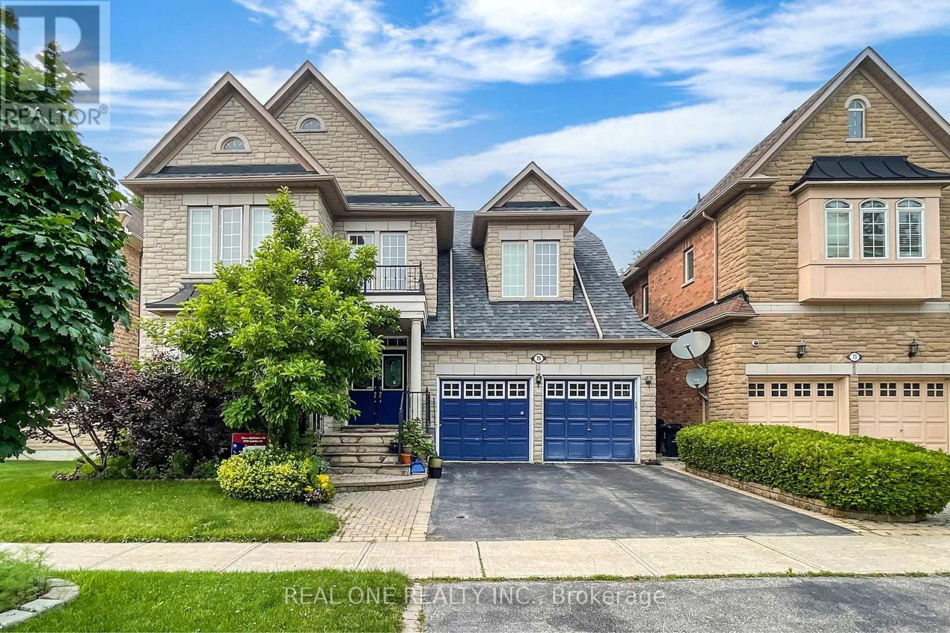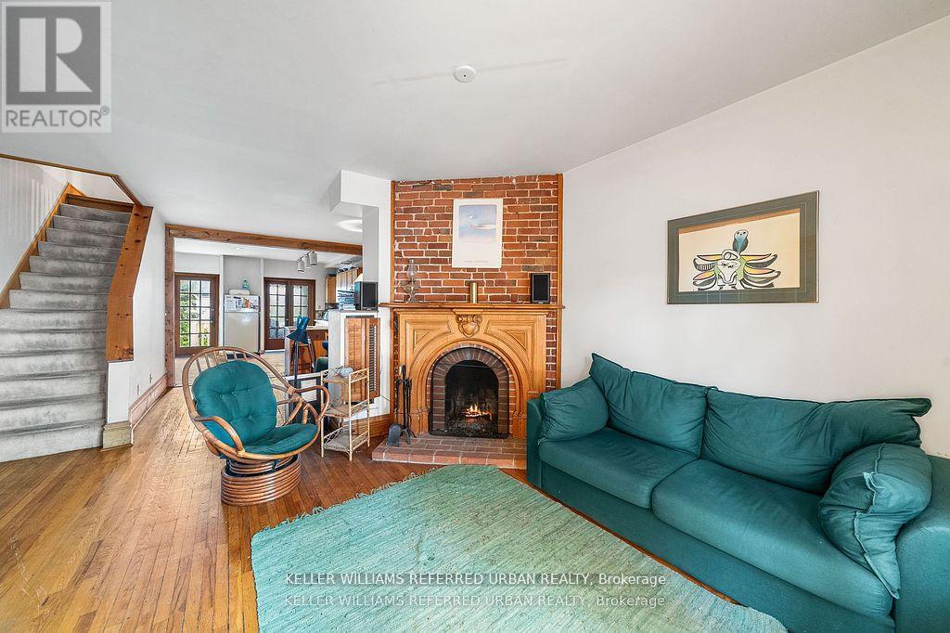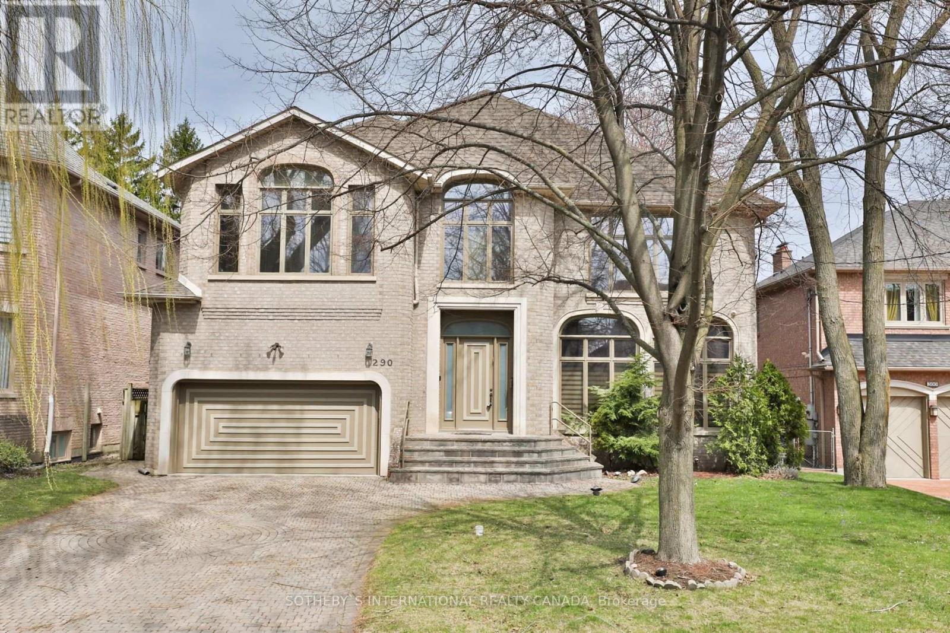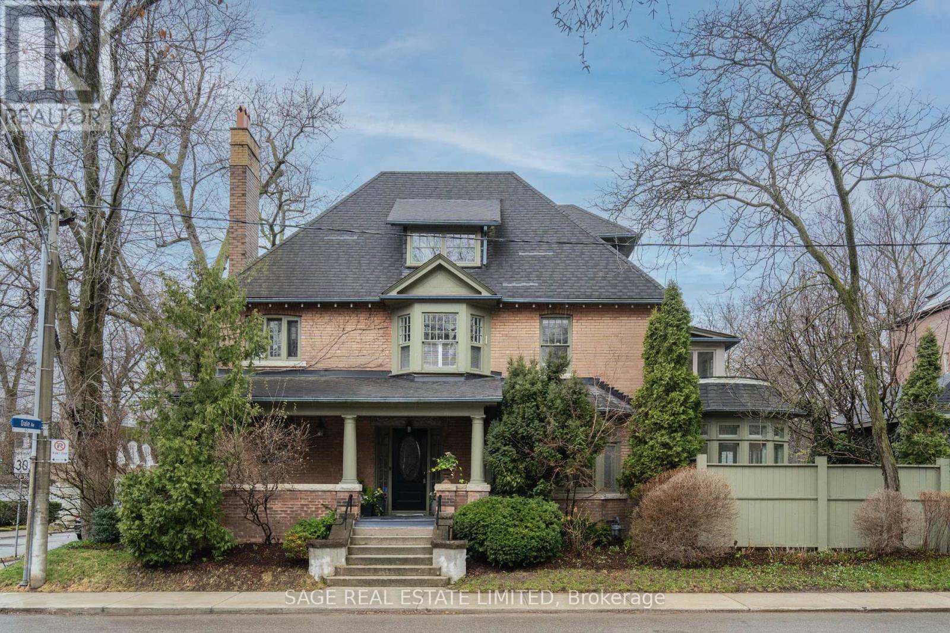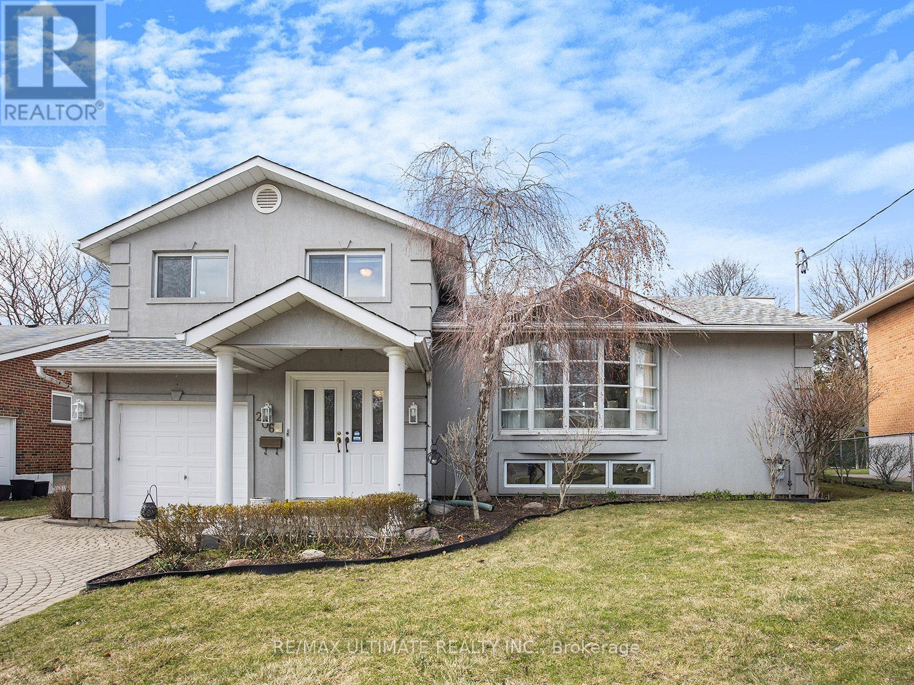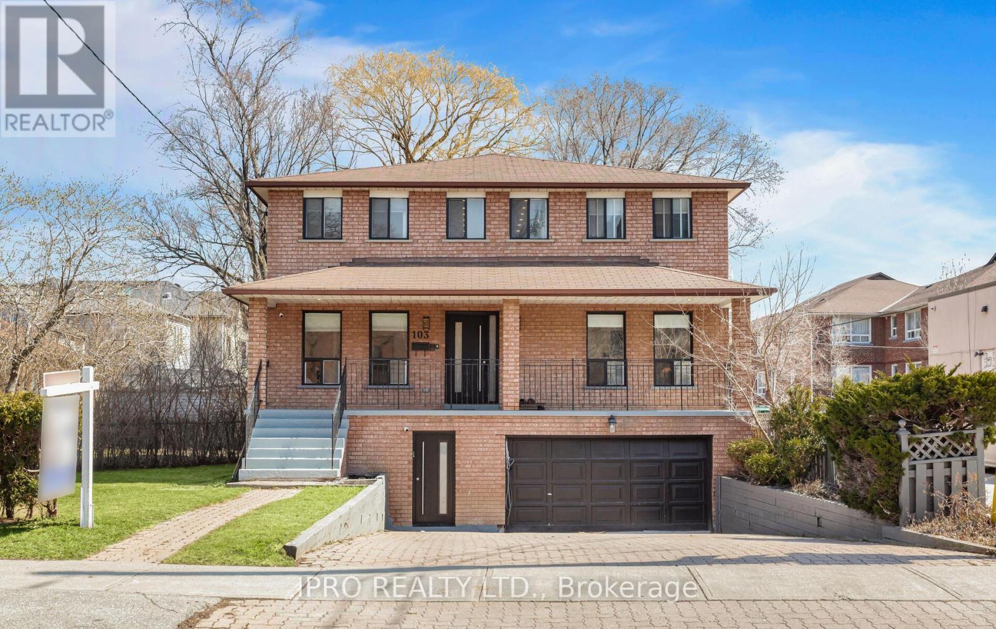75 Green Meadows Circle
Toronto, Ontario
High Demand Area With A Lot Of Newer Houses. New Renovated Unit Close to Everything. Highway 401,404, Schools, Library, Shopping Mall. Very Spacious 1 Bedroom With One Living Room With Ensuite.Furniture. Only Share Kitchen With other tenants in Basement . Big Windows. Very Bright and Clean. One Parking Space Available. All Utilities and High Speed Internet Included. (id:59911)
Real One Realty Inc.
604 - 25 Scrivener Square
Toronto, Ontario
Rarely offered Elegant 1800 sqft Executive Suite in coveted Thornwood II. Cherished Rosedale Living. Semi Private Elevator Adjacent To 2 Car Parking. Grand Entrance With Rounded Foyer Welcomes You Home. Located South East Side Of Building With 2 Deep Balconies Overlooking Rosedale + Toronto Skyline Views. Fireplace. Large Primary Bedroom with Walk In Closet + Large Ensuite + Balcony. Second Bedroom with Built In Shelves. Large Den/Guest Room. Hardwood Floors, Marble, Granite Throughout. High End Finishes. Spacious Principal Rooms. Fabulous Space for Entertaining. Locker. Valet Parking. Steps To Yonge, Shopping, Restaurants, Transit, Parks. (id:59911)
Sotheby's International Realty Canada
123 Gore Vale Avenue
Toronto, Ontario
Live, Work and Play on the Park! Beautiful Open Concept 3 Story DETACHED Character Home Directly Facing Trinity Bellwoods Park! This 4 Bedroom Home Is Ready For a Cosmetic Refresh and Offers Enormous Potential With Plenty of Exposed Brick & Wood Beams, Tall Ceilings, a Great Main Floor Open Concept Layout and an Incredible Location With Clear Views of the Quiet End of Trinity Bellwoods Park. If You Dream of Having A Beautiful Detached Home On The Park To Put Your Own Touches On, This Home Is For You! Enjoy This Private Detached Home And The Incredible Amenities Nearby - From Trinity Bellwoods Walking Paths, Tennis Courts, Dog Park and Community Centre - to Top Rated & Diverse Restaurants, Cafe's and Entertainment with the Convenience of Being Close to Downtown. Measurements Should Be Verified If Important. New Shingles 2015/AC 2020/Front Porch & Back Deck 2019. In a Great Public, French Immersion & Catholic School District Catchment Area, Close to Porter Airport & Downtown Office Towers. Enjoy A Vibrant Dining & Social Scene With the Peace of the Park and Quiet Backyard. (id:59911)
Keller Williams Referred Urban Realty
290 Byng Avenue
Toronto, Ontario
Welcome to 290 Byng Avenue, a distinguished residence nestled in the heart of Toronto's sought-after Willowdale East neighborhood. Situated on an impressive 63.46 x 150-foot lot, this 5-bedroom, 6-bathroom home offers 7,800 square feet of total living space with 11' ceilings combining a rare blend of timeless elegance and functionality. Step into a grand foyer with spacious hallways and a gracious vestibule, setting the tone for the rest of this exceptional home. The main floor features a beautifully paneled office, a warm and inviting family room, and an expansive living room combined with a formal dining are a perfect for entertaining. The large eat-in kitchen is a chefs dream, with ample cabinetry and a walk-out to a private deck, ideal for summer gatherings. Upstairs, you'll find generously sized bedrooms, a second-floor laundry room, and two skylights that bathe the home in natural light. The principal bedroom boasts a 6 piece ensuite, walk-in closet, and a walk-out to a private terrace overlooking the serene backyard. The lower level is designed for relaxation and entertainment, featuring a recreation room with walk-out to the backyard, a games room, a bedroom with ensuite and additional storage space. A double driveway for 4 cars, a two car garage with entry to the house, professionally landscaped yard with irrigation system and thoughtful upgrades at every turn, this home combines comfort, convenience and classic charm. Don't miss your chance to own this stately property in one of Toronto's highly sought after neighborhoods known for its family friendly atmosphere and proximity to top rated schools, parks and transit options. (id:59911)
Sotheby's International Realty Canada
58 Ames Circle
Toronto, Ontario
Rarely Offered on the Beauty of Banbury! Perfectly Situated In Top-Rated Denlow Ps & York Mills School District, Well maintained Detached Family Home on one of quietest and most coveted stretches, 55 x 122 ft lot, A perfect blend of timeless design and layout, bright, spacious interior featuring a gracious living room, open-concept dining area, and a sun-filled family room with walkout to the backyard oasis, The eat-in kitchen is ideal for both family living and entertaining, overlooking a private, landscaped backyard, perfect for summer relaxation and gatherings, Functional-Convenient Main Flr Laundry Room With Access to Garage, Large Primary Bedrm W/4Pcs Ensuite & Walk-In Closet, The finished lower level includes a large recreation room, and additional storage, All windows changed in 2018, Triple-pane Insulated Glasses on Main Flr with Security Window Films. Close to Elite Private Schools: Crescent, TFS, Bayview Glen, and Crestwood. Conveniently close to major highways, TTC, Shops at Don Mills, Parks, and Hospitals. (id:59911)
Homelife Landmark Realty Inc.
22 Banff Road
Toronto, Ontario
Location, Location, Location! This 3 bedroom, 1 Bathroom home is located conveniently close to many shops, restaurants, transit and parks. It is within the coveted Maurice Cody school district and boasts a Walk Score of 92! Move in condition with endless possibilities to make it your own. The 150 foot lot allows for the dream of one day building a master suite and family room off the back of the house. Come and see it for yourself! (id:59911)
Real Estate Homeward
Basemnt - 146 Newton Drive
Toronto, Ontario
Excellent location! This gorgeous basement is situated in the highly desirable Willowdale area, offering a rare combination of convenience, charm, and privacy. The large lot boasts over 60 feet of frontage and a beautiful, shared backyard with a ravine-like setting. The furnished, freshly renovated 2-bedroom basement suite features its own private entrance, a kitchen, two washrooms, in-unit laundry, and bright, spacious living areas. Recent upgrades include brand new kitchen cabinets, a new shower, new toilets, new flooring, fresh paint throughout, and newer appliances including stove and washer/dryer. The home is very clean and move-in ready. The driveway (half) accommodates two medium or small-sized vehicles. Located just steps from a 24-hour shopping plaza, TTC/Finch Station, parks, great schools, and all essential amenities. Rent is plus one-third of all utilities. Dont miss this rare opportunity to live in one of North Yorks most sought-after neighborhoods! (id:59911)
Mer/ax Realty Inc.
57 Castle Frank Road
Toronto, Ontario
SLAY THE DRAGON AND LIVE AT CASTLE FRANK! Hold onto your hearts Rosedale: Gorgeous 1914 Craftsman with sweeping views over the gates of Drumsnab Park. With presence and poise, this home introduces itself before you even step inside through its deep front veranda that feels straight out of a fairytale amongst the lush and mature trees of South Rosedale. All four finished levels are elegant, expansive, and kissed with soft, natural light through many period specific leaded windows. Main floor with large principal rooms, wood burning fireplace, fabulous wainscotting and many cozy vignettes for reading and lounging. Bedroom suites upstairs are absolute sanctuaries with ample room for oversized beds, lounging, late-night chats and never wanting to leave. Finished basement with fabulous sunk-in media room and extra suite for guests, live-in help or independent teenager. Super rare and ultra private garage/parking.Minutes walk to the subway station, Craigleigh Gardens, the DVP and the Danforth. Perfect location for Rosedale Public and Branksome Hall schools.Commanding from the curb, graceful at every turn. The type of family home that makes you want to host every holiday and be part of a garden club. #letsbefrank #youneedacastle #sameherereally (id:59911)
Sage Real Estate Limited
206 Sloane Avenue
Toronto, Ontario
Pride of ownership radiates from this architecturally designed, spectacular 4 bedroom, 4 bathroom detached home that's perfectly situated in the desirable Victoria Village neighbourhood. This one-of-a-kind residence boasts an impressive 3,838 sq. ft. of living space on an expansive 48 x 127.85 ft. lot, making it an ideal haven for families and entertainers alike. The spacious rooms flow seamlessly together and are adorned with elegant oak floors, soaring ceilings accentuated by 2 skylights and an abundance of windows that flood the home with natural sunlight. Recent updates include modernized bathrooms, fresh paint and L.E.D pot lights throughout, enhancing the overall ambiance of this beautiful home. The primary bedroom is a true retreat, featuring his-and-her closets and a charming Juliet balcony that overlooks the serene surroundings. The luxurious primary bathroom offers a soothing Jacuzzi tub, perfect for unwinding after a long day. The dedicated gourmet kitchen is equipped with two ovens, a centre island, ample storage & counter space. The spacious living and dining areas are an entertainers paradise, while the family room features a cozy gas fireplace & sliding glass doors that lead to a large backyard...perfect for get-togethers and BBQ's where you can relax & enjoy breathtaking sunsets. The recently renovated basement provides additional storage space with four cedar closets and many above-grade windows that invite in natural light. The interlocking driveway accommodates 6 cars & there is also a separate built-in storage unit in the backyard for added convenience. Centrally located, this home is just minutes from all amenities including the DVP/401, schools, parks, libraries, community centre, places of worship, entertainment, restaurants, shopping, future LRT access, and picturesque walking trails in the valley. Move-in ready. A property of true distinction where sophistication meets comfort. Don't miss the opportunity to make this dream home your own! (id:59911)
RE/MAX Ultimate Realty Inc.
194 Sheldrake Boulevard
Toronto, Ontario
Welcome To This Newly Built Custom Home In Sherwood Park! The Main Floor Features An Open-Concept Design With Beautiful Coffered Ceilings Throughout, A Spacious Living And Dining Area, And A Contemporary Eat-In Kitchen Equipped With Custom Cabinets, Quartz Countertops And Backsplash. The Kitchen Opens To An Airy Family Room Complete With An Electric Fireplace, Custom Built-Ins, And A Walkout To The Balcony And Landscaped Yard. Upstairs, Discover Your Stunning Primary Suite Along With Three Additional Spacious Bedrooms. The Primary Suite Includes A Spa-Like Ensuite With Heated Floors And Wall-To-Wall Built-Ins. The Additional Bedrooms, Washrooms, And Upper Laundry Area Offer Ample Space, Allowing You The Freedom To Design And Furnish Each Room To Perfectly Suit Your Unique Tastes And Lifestyle. The Lower Level Features Soaring Ceilings And Offers A Gorgeous Rec Room With A Walk-Up To The Yard, A Nanny Suite, A Second Laundry Room With A Rough-In For A Washer And Dryer, And Plenty Of Storage Space. Located Just Steps Away From Summerhill Market And Sherwood Park, This Home Offers Close Proximity To The Yonge-Eglinton Strip, Which Features An Array Of Restaurants, Shops, And Entertainment Options. Additionally, You'll Enjoy Easy Access To Public Transit, Top-Ranked Toronto Public Schools, Parks, And More. This Home Is The Perfect Fit For Any Family! Do Not Pass This One Up! (id:59911)
Harvey Kalles Real Estate Ltd.
103 Allingham Gardens
Toronto, Ontario
Beautifully Renovated Home Boasting over 3,000 sq. ft of luxurious living space, this home has been completely transformed from the studs up. Step into a spacious, open-concept layout that seamlessly connects to a gourmet kitchen featuring extensive quartz countertops and a beautiful backsplash. The kitchen is equipped with a Center island, a 5-burner gas stove, and a breakfast bar perfect for casual dining. Elegant Finishes ThroughoutThe home showcases stunning hardwood floors throughout, and the expansive dining room is complemented by an elegant double-sided gas fireplace, creating a warm and inviting atmosphere. Five Bedrooms, Each with Ensuite WashroomsEach of the five generously sized bedrooms comes with its own private ensuite washroom, complete with built-in speakers for added convenience. The 5th bedroom can be easily converted into a home office. Additionally, a second-floor laundry room adds to the home's practical design. Impressive FeaturesThe home is illuminated by pot lights throughout and includes 8 washrooms in total (6 main/second-floor and 2 in the basement). This Beautiful Basement apartment has 3 spacious bedrooms, 2 Bathrooms, Sep Laundry, Fully Functional Kitchen and is currently rented for $3,000 a month this home is a money maker, offering luxury and Income. The Backyard is perfect for hosting gatherings. This home is just steps away from a bus stop, Wilson Subway Station, Top-rated schools, Downs view Park, Yorkdale Mall, local shops, and eateries, this remarkable family home offers both privacy and easy access to all amenities.Truly a One-of-a-Kind Family Home with Rental Income!! Come See it to believe it.. (id:59911)
Ipro Realty Ltd.
47 Roxborough Street W
Toronto, Ontario
Step into the epitome of refined luxury on the coveted south side of Roxborough St W in this stunning Scandinavian-designed residence, offering unobstructed, breathtaking views over Ramsden Park and Toronto's skyline. Sunlight floods through the 2-story Schuco South-facing window wall. The kitchen features 10' ceilings with integrated Wolf, Sub-Zero, and Miele appliances, sleek cabinetry, and a large-scale natural stone island with seating for 5. The Primary is reminiscent of a boutique hotel, boasting a spa-like bathroom, walk-in closet, and a walkout to a private rooftop terrace. The second floor also includes two additional bedrooms, two full bathrooms (each with heated floors), and an inspiring office with custom-built side-by-side white oak desks. Outside, heated natural stone pathways, landscape lighting, lead to a serene backyard oasis perfect for entertaining, complete with an Ipe wood deck, two BBQ lines, and a built-in gas firebox. Convenient parking in the laneway garage. The 8' lower level features a King sized guest suite with a full bath, rec room and wet bar. Custom-crafted solid white oak millwork throughout. Live peacefully nestled in the park, just steps from the subway and all the shops and restaurants that Summerhill has to offer. (id:59911)
Zoocasa Realty Inc.
