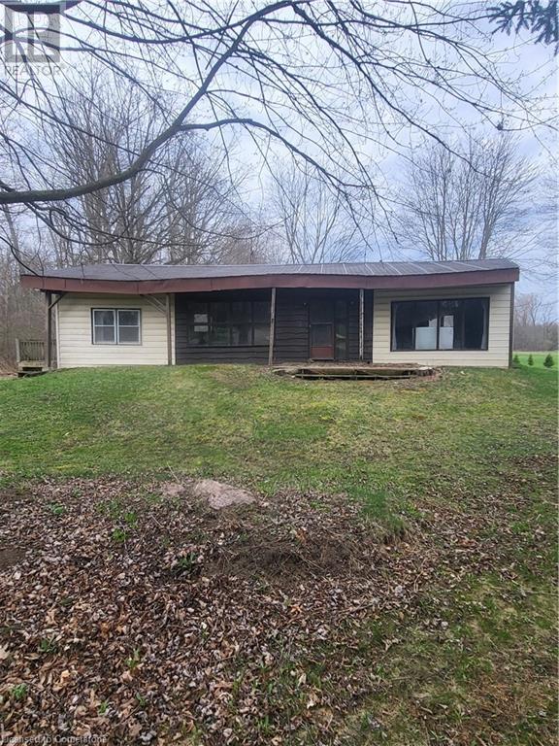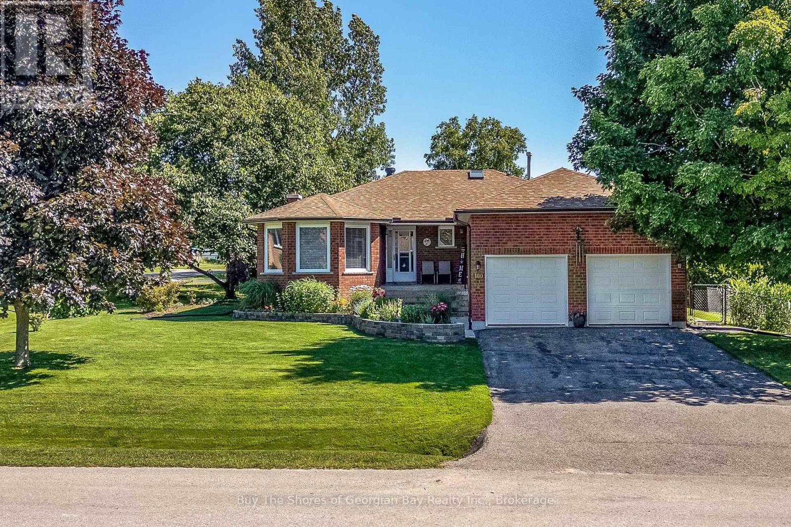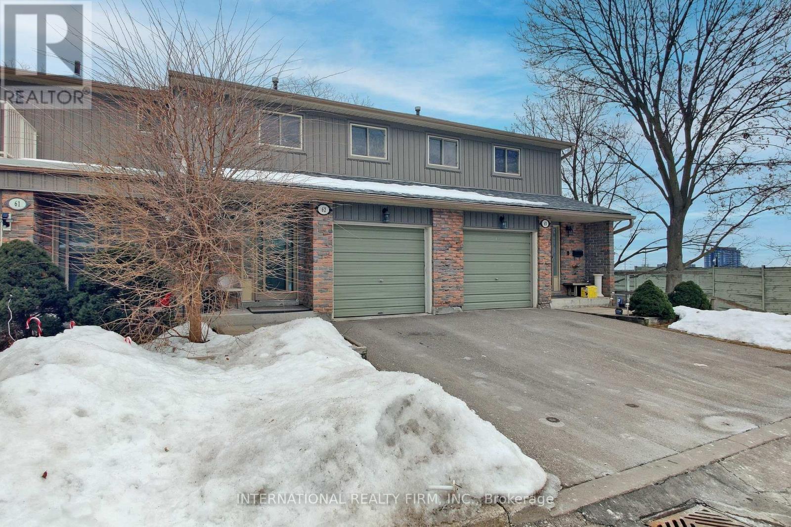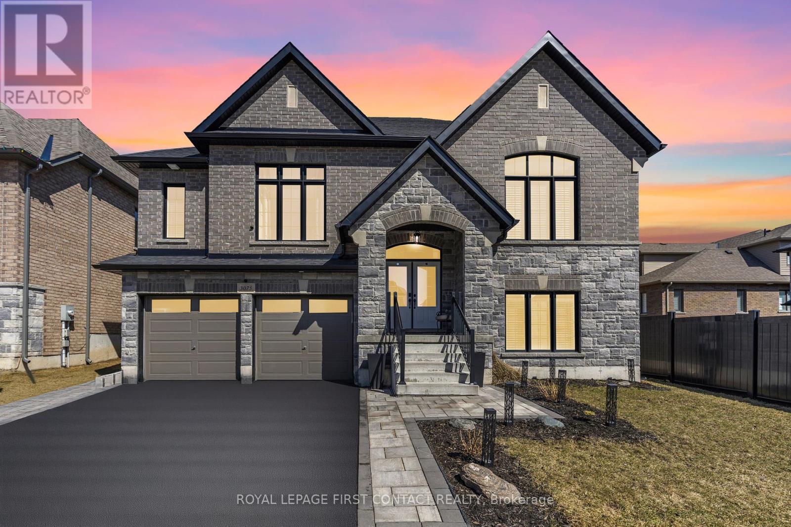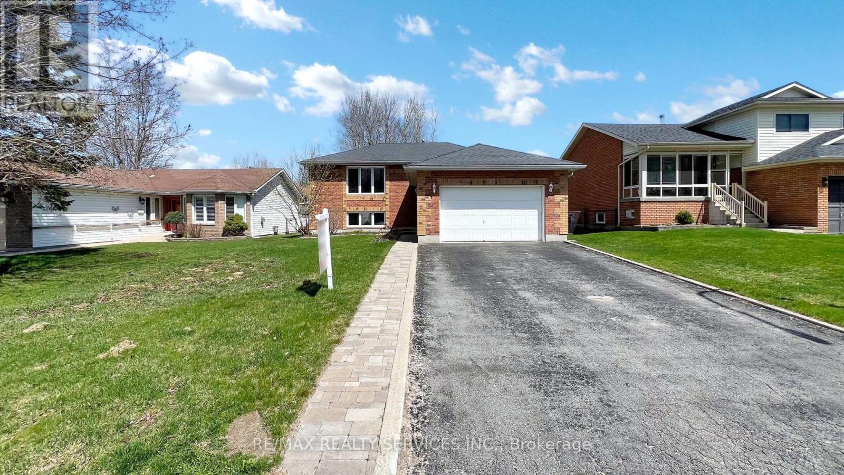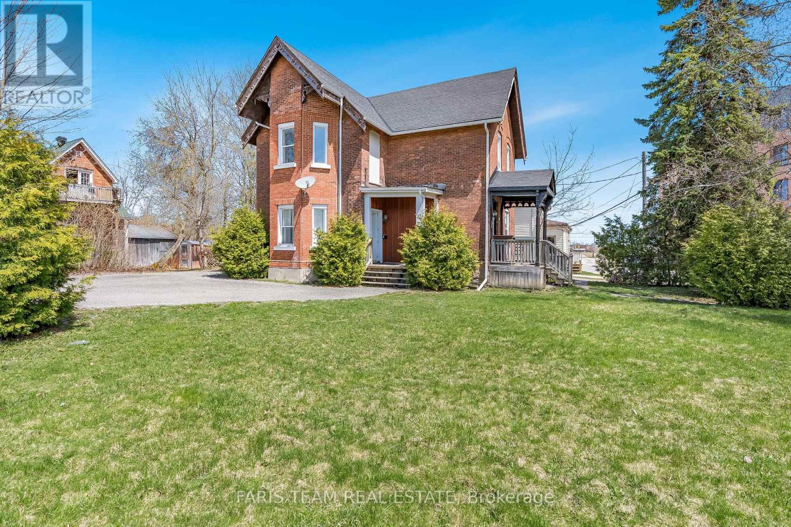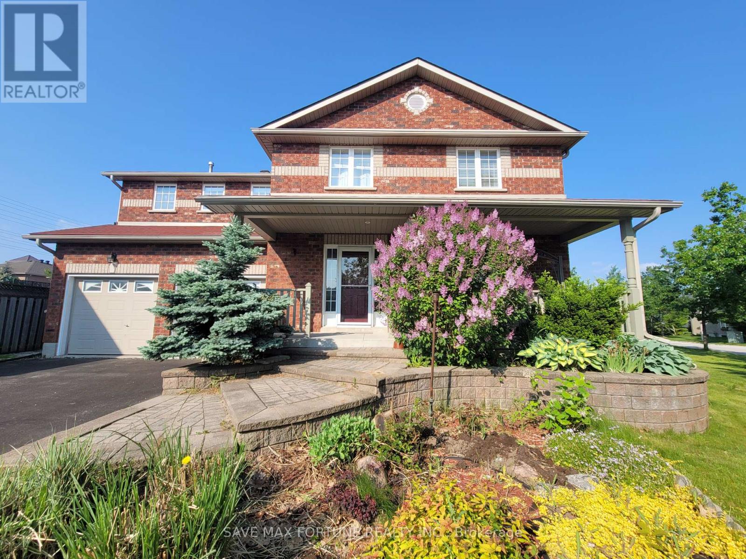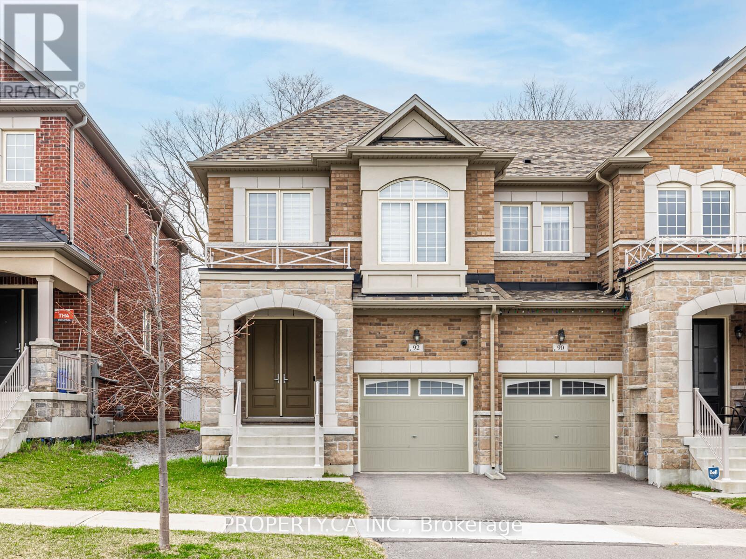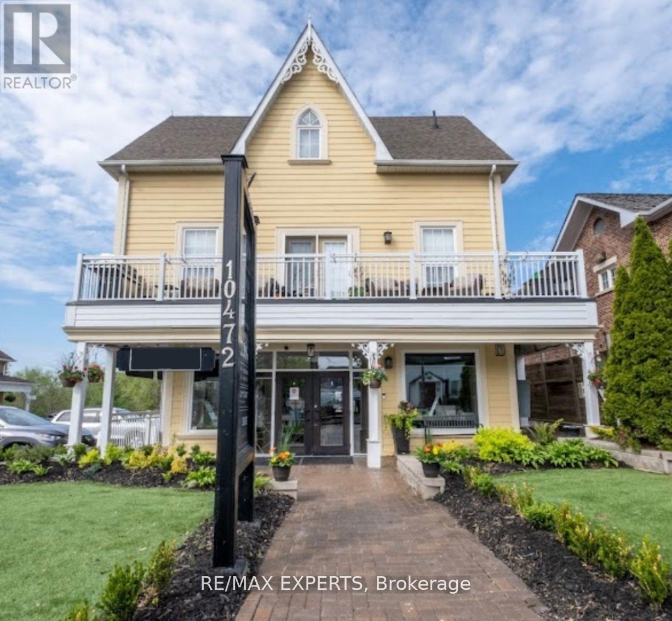31 Seventh Concession Road
Burford, Ontario
This property offers the perfect blend of serenity and space on this picturesque rural property, nestled in the heart of the countryside. With wide open skies, gently rolling pastures, and mature trees dotting the landscape, this 1 acre lot offers the opportunity to renovate the present house or build your dream home. This property provides the ideal setting to bring your vision of living in the country to life. Located just outside of the town of Burford. Close to highway 403. Short drive to Brantford. Less than an hour drive to Woodstock or Hamilton. Property is zoned natural heritage and there are some restrictions on what can be built. Call seller's realtor for more information. (id:59911)
Michael St. Jean Realty Inc.
100 Peel Street
Penetanguishene, Ontario
This beautifully updated raised all-brick bungalow is move-in ready and offers modern touches throughout. Boasting all-new windows and doors, the home welcomes you with a stunning new kitchen that seamlessly flows into a bright and spacious great roomperfect for entertaining or relaxing. The main floor features three generously sized bedrooms with new flooring and freshly painted, and two fully remodeled bathrooms, providing ample space for family and guests.The fully finished basement expands the living area with a fourth bedroom, a large recreational room, and additional storage. Outside, the charm continues with a large deck to soak in the sun or extend the awning for shade. The fully fenced backyard is ideal for kids or pets . Situated on a sizable, landscaped corner property, this home enjoys the convenience of backyard access via a second driveway. Best of all, it's within walking distance to a beautiful waterfront park and scenic walking trails along Georgian Bay, offering tranquility and outdoor adventure just steps away.This one is ready for you to move in and enjoy! Pride of ownership. Located in a quiet neighbourhood, near a waterfront park on Georgian Bay, the Rotary Walking trail, the museum, & the Town Dock. This home has been completely updated, remodeled and is tastefully decorated. (id:59911)
Buy The Shores Of Georgian Bay Realty Inc.
62 - 60 Hanson Road
Mississauga, Ontario
LOCATION LOCATION LOCATION! Move-in ready and well-maintained, this beautiful townhome features 3 spacious bedrooms and a finished basement with rental potential. The primary bedroom has a 2-piece ensuite, and the W/O basement includes a 3-piece bath. Minutes from Square One, restaurants, cafés, shops, schools, and medical services. Steps to Cooksville GO with quick access to major highways. Won't LAST... (id:59911)
International Realty Firm
7604 South River Road
Ramara, Ontario
Top 5 Reasons You Will Love This Home: 1) Beautifully updated three bedroom, two bathroom home tucked away in the peaceful township of Ramara, just minutes from the charming town of Washago 2) Enjoy 121' of direct waterfront on the scenic Green River, perfect for canoeing, kayaking, fishing, or simply soaking in the natural surroundings 3) Nestled on a quiet cul-de-sac with minimal traffic while still offering easy access to Highway 11 and only a short 15 minute drive to Orillia 4) Set on a generous, tree-lined lot, this serene property offers the ideal escape from the hustle and bustle of daily life, an exceptional retreat or year-round residence 5) With a detached garage, modern updates, and open waterfrontage, this property is appealing to first time buyers or downsizers. 880 above grade sq.ft. Visit our website for more detailed information. (id:59911)
Faris Team Real Estate
Faris Team Real Estate Brokerage
3075 Orion Boulevard
Orillia, Ontario
Luxurious Bungaloft with In-Law Suite and over $250,000 in High-End Upgrades!! Experience the perfect blend of luxury, comfort, and functionality, designed for modern living and ideal for multi-generational families or avid entertainers. Fully finished from top to bottom with 5 bedrooms, & 7 bathrooms, with 4 ensuites, including three fully equipped kitchens with sleek quartz countertops, three dedicated laundry rooms, and 3 1/4-inch hardwood floors throughout with no carpet anywhere. Custom tilework adds a refined touch to every space, creating a seamless aesthetic throughout the home. The main floor features an open concept kitchen with island, quartz counters & backsplash, built-in stainless steel appliances, coffee/bar nook, separate dining room & spacious family room with pot lights & gas fireplace!! Private primary bedroom with walkout to backyard, sumptuous 5-piece ensuite & walk-in closet. The basement features soaring 10-foot ceilings & separate 2 bedroom & 2 bathroom in-law suite offers privacy and flexibility, with its own kitchen and laundry setup, making it ideal for extended family, guests, or rental opportunities, also water softener and ruff in central vac. Car lovers and hobbyists will appreciate the heated garage (2 car + tandem), Fully insulated garage, complete with furnace, thermostat, and two-piece washroom. Step outside to your serene retreat: a private deck with gas BBQ hookup, custom shed and fully fenced lot backing onto a tranquil wooded area. Additional upgrades including: Coffered ceilings in Dining room & Primary ensuite, 7 1/4" baseboards throughout, upgraded exterior window trim in black, double hardwood staircase with wrought iron railings, upgraded light fixtures, the list goes on...Every detail of this stunning home has been thoughtfully crafted for an unmatched living experience. Don't miss this rare opportunity!! Shows 10+ (id:59911)
Royal LePage First Contact Realty
35 Innisbrook Drive
Wasaga Beach, Ontario
Welcome Home To 35 Innisbrook Dr. Come See This Stunning 4 Bedroom & 2 Bathroom, All Brick Raised Bungalow! The Main Level Features An Open Concept Living Area With Hardwood Floors, Pot-Lights & Custom Window Coverings, A Gorgeous Kitchen With High End Cabinetry & Built-In Appliances & Dining Area, 2 Large Bedrooms & 4 Pcs Bath & Walkout To A Large Deck! Sun-Filled Lower Level That Does NOT Feel Like A Basement, Offers A Spacious Open Concept Rec. Area, 2 Large Bedrooms, A 3 Pcs Bath & Laundry Rm! Large Backyard Perfect To Entertain! Featuring A Heated Double Car Garage & A Large Paved Double Wide Driveway With A Curbed Interlocking Walkway! This Home Has Been Fully Renovated Inside With A Modern & Sleek Design Some Of The Updates Include Custom Window Coverings, Custom Kitchen, Hardwood Flooring, Porcelain Tile, Newer Carpeting & Doors In Basement and Portlights. Enjoy A Walk-Out To Your Fully Fenced Backyard With A Sprawling Deck & Privacy Wall With Plenty Of Trees. Lots Of Space To Enjoy The Outdoors! Close To Shops, Schools, Parks, Trails & Much More! **EXTRAS** Built-in Microwave, Dishwasher, Dryer, Garage Door Opener, Tankless Water Heater- Owned, Microwave, Range Hood, Refrigerator, Stove, Washer, Window Coverings (id:59911)
RE/MAX Realty Services Inc.
56 Barrie Road
Orillia, Ontario
Top 5 Reasons You Will Love This Duplex: 1) Spacious and recently renovated duplex in the heart of Orillia, delivering modern updates and incredible investment potential 2) Prime opportunity for investors hosting two occupied units with reliable tenants, with a two bedroom main level unit and a one bedroom upper level unit 3) Unbeatable downtown location, just minutes from Orillia Soldiers Memorial Hospital, shopping centres, restaurants, and all the conveniences Orillia has to offer 4) Situated on a desirable corner lot with two separate driveways and a charming covered porch accessed by the main level unit, perfect for unwinding in any season 5) Appreciate living in a thriving community with a growing appeal for investors, offering year-round events and weekend attractions. 1,658 square feet plus an unfinished basement. Age 145. Visit our website for more detailed information. (id:59911)
Faris Team Real Estate
27 Capilano Court
Barrie, Ontario
Welcome to 27 Capilano Court! This beautifully constructed Gregor Home is situated in the sought-after northeast Barrie, nestled in a peaceful cul-de-sac just one minute from Hwy 400 and conveniently close to Georgian College, Royal Victoria Hospital and further closer to Grocery/shopping/Restaurants/Cinema. Its an ideal location for family life, surrounded by amenities, schools, parks, recreational skiing, golf, and Barrie's stunning waterfront and beaches.The impressive two-storey Great Room features hardwood floors and a gas fireplace, seamlessly connecting to the kitchen equipped with maple cabinets, quartz countertops, stainless steel appliances, and a walkout to a private deck/patio enclosed by a privacy fence. The spacious master suite, updated in 2017 with carpeting, boasts a walk-in closet and a modern ensuite with dual vanities, a separate shower, and a relaxing soaker tub. This home includes four bedrooms, two full baths, and two half baths. The finished lower level offers a recreation room, family room, and exercise room. Additional features include wide entrance/hallway, central air conditioning, an interlocking walkway, and a landscaped front and backyard with an installed irrigation system. This home is perfect for raising a family and the current owners are looking for a beautiful family who would love and take care of this home in future! Shingles 2017, Furnace 2023, Tankless WH 2023, Water Softener/Filter System 2023. (id:59911)
Save Max Fortune Realty Inc.
521 - 281 Woodbridge Avenue
Vaughan, Ontario
Welcome to this spacious 1575sq.ft condo (1300 sq.ft + 275 sq.ft. balcony) nestled on Woodbridge Ave. near the vibrant Market Lane neighbourhood. This spacious 2 bedroom + den condo offers a perfect blend of comfort, convenience, and style. Upon entering, you will make your way through the hallway where you will be greeted by an open-concept living room, dining room, kitchen and open den area featuring 9 smooth ceilings, hardwood floors and floor to ceiling patio doors and windows that fill the space with natural light. These doors lead to a large, west-facing terrace that has a gas BBQ hook up perfect for year-round use. The kitchen boasts white cabinets, a centre island, stainless steel appliances, granite countertops, backsplash, under-cabinet lighting and ample cabinet space making it ideal for both cooking and entertaining. The master bedroom is a serene retreat with its own walk out to the terrace, it can accommodate a king size bed, and it has its own private ensuite and walk-in closet. The second bedroom is also generously sized and, if need be, can easily be utilized as a guest room or a home office. The condo also has a second full bath and a laundry room with a full-size washer and dryer, sink, and cabinets. **EXTRAS** Patio Furniture, BBQ (id:59911)
North 2 South Realty
92 Drizzel Crescent
Richmond Hill, Ontario
Desired Country Wide Homes end-unit town on a coveted extra deep lot. RARE double drywall on adjoining wall. Nestled among mature trees, this stylish home offers rare privacy in a serene setting. A modern kitchen with engineered hardwood floors, stainless steel appliances, quartz countertops, striking backsplash, and elegant zebra blinds throughout. The open-concept layout flows into a spacious living and dining area, warmed by a cozy gas fireplace ideal for entertaining. Walk out from the kitchen to a generous backyard, perfect for summer gatherings. Upstairs features three well-sized bedrooms plus a large family room that can easily convert into a fourth bedroom. The primary suite offers a tray ceiling, walk-in closet, and a fully upgraded ensuite. Hardwood flooring continues throughout the upper level, along with an upgraded main bathroom and stylish wrought-iron stair railings. The unfinished basement provides a blank canvas for your vision whether its a rec room, home office, or in-law suite. This move-in ready home blends comfort, flexibility, and modern upgrades in a peaceful, tree-lined setting. (id:59911)
Property.ca Inc.
58 Kiwi Crescent
Richmond Hill, Ontario
Perfect Family Home in the Heart of Richmond Hill Book Your Showing Today! This is the one you've been waiting for a beautifully updated, move-in-ready home in one of Richmond Hills most desirable neighborhoods. 1. Unbeatable Location: Nestled at Elgin Mills & Leslie, you're just 3 minutes to Hwy 404 and 7 minutes to Hwy 407 making your commute seamless. Steps to Elgin Mills Crossing Plaza, Costco, Home Depot, restaurants, and more. 2. Top-Tier School Zone: Zoned for Bayview Secondary Schools prestigious IB program. Walking distance to Redstone Public School, Our Lady Help of Christians Catholic School, daycares, parks, trails, and the expansive Richmond Green Sports Complex.3. Stylish Renovation: Tastefully renovated with brand new engineered hardwood floors and fresh paint throughout. Every detail has been thoughtfully curated for your comfort and lifestyle.4. Income Potential: Separate entrance possibility (subject to city approval) offers an excellent opportunity to create a legal basement apartment or in-law suite.5. Ideal Floor Plan: Enjoy 9 ceilings, a sun-filled south-facing backyard, a storm enclosure for added insulation, direct access to the garage, convenient main-floor laundry, and generously sized bedrooms all designed for practical family living. (id:59911)
First Class Realty Inc.
