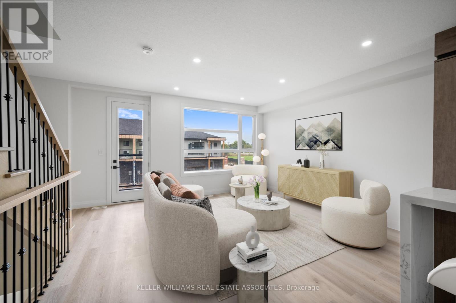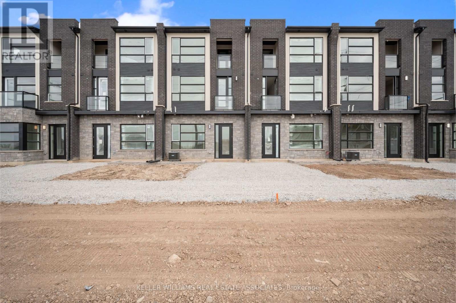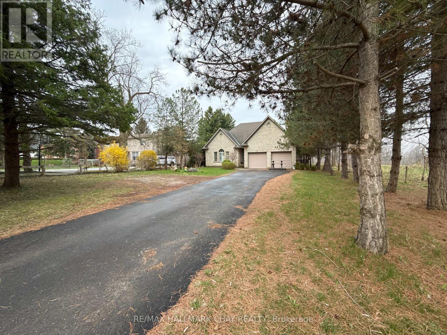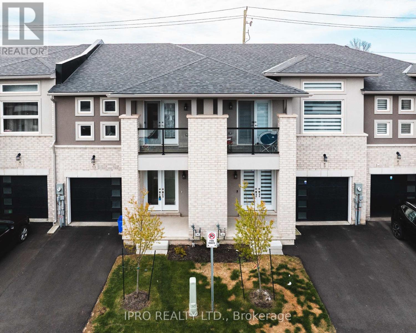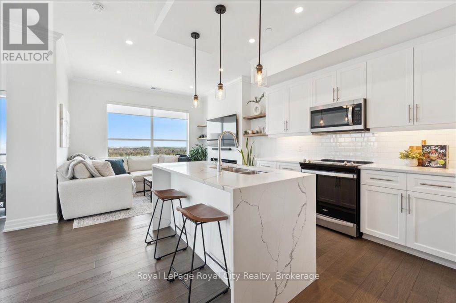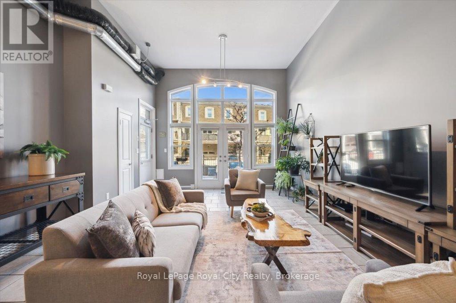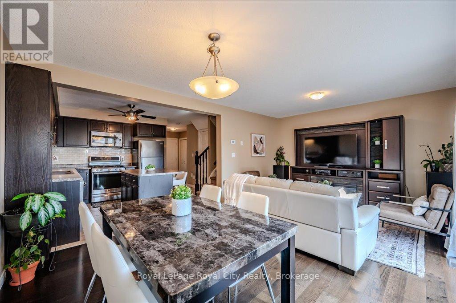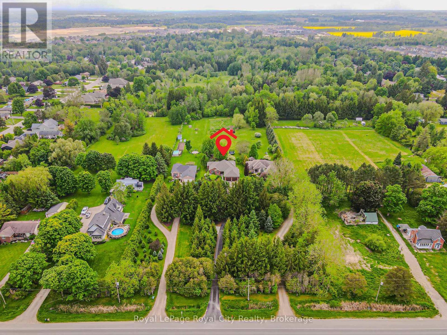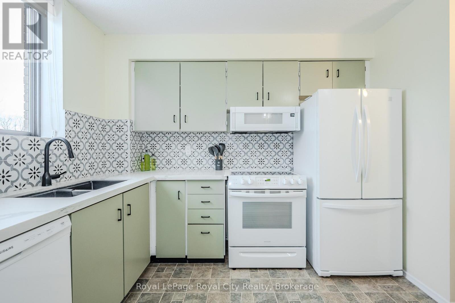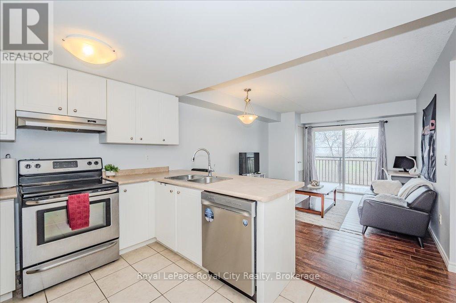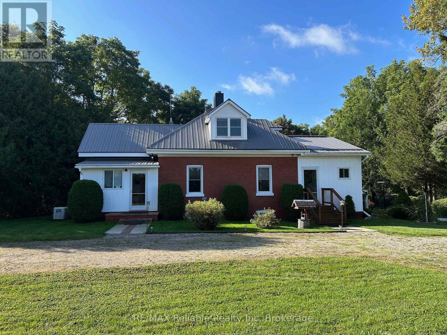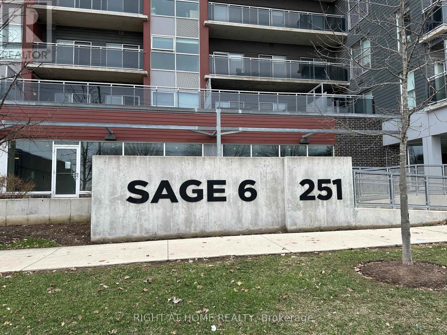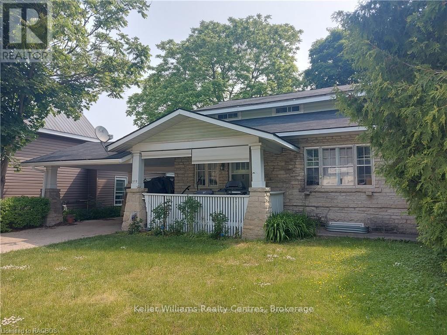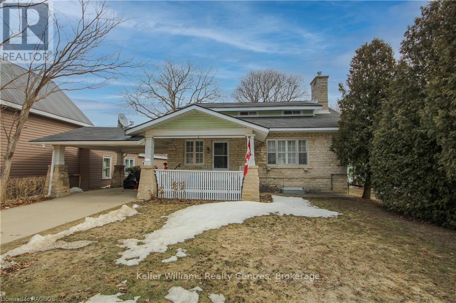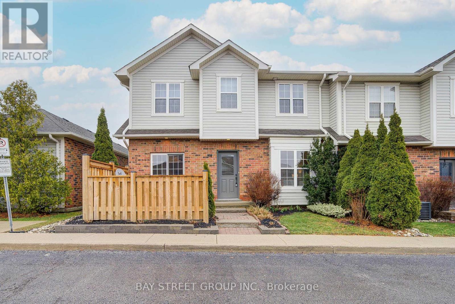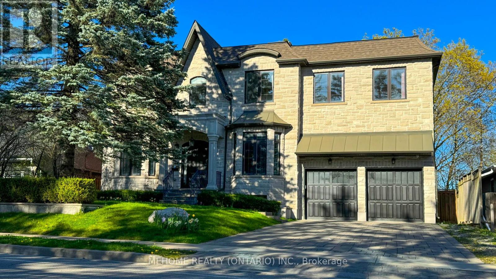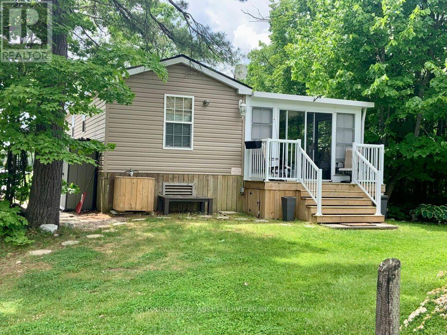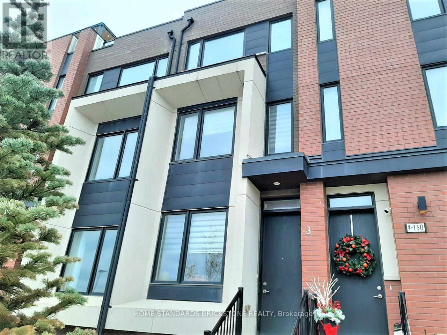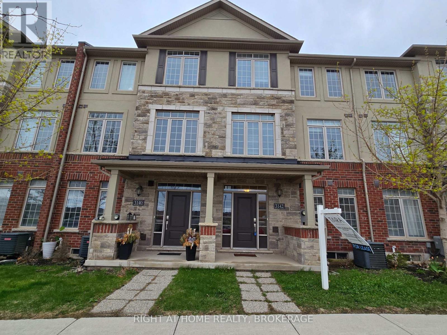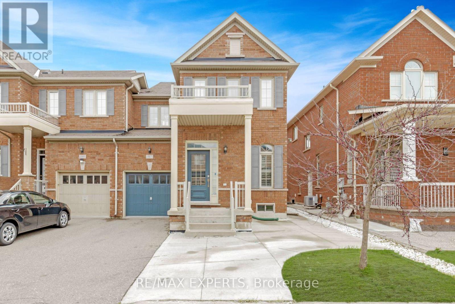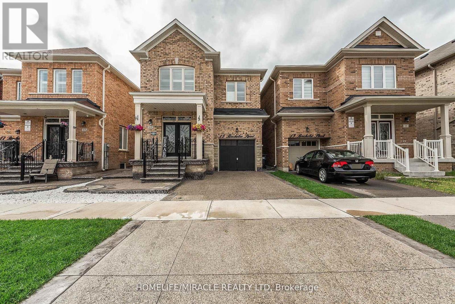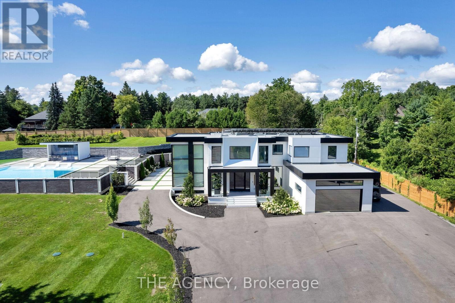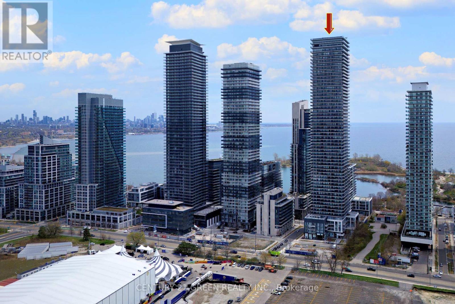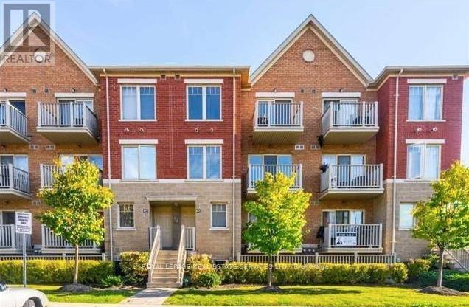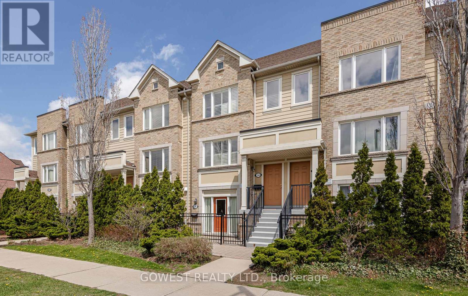33 - 73 Warren Trail
Welland, Ontario
Welcome To #33-73 Warren Trail, Welland A Rare And Remarkable Opportunity To Lease A Modern, Live-Work 3-Level Townhouse. This 4 Bedroom, 3-Bathroom Property Is Designed For Both Convenience AndStyle. The Second Level Is Bright And Spacious,Boasting An Open-Concept Layout With A Large Living RoomThat Leads To A Balcony. The Designer Kitchen Is Equipped With A Large Center Island, Perfect For MealPrep And Entertaining, While The Adjoining Dining Room Also Provides A Walkout To Another Balcony.Additionally,Theres A Convenient Bedroom On This Level, Ideal For Guests Or As A Home Office. On TheThird Level, You'll Find A Serene Primary SuiteWith A Walk-In Closet And A Luxurious 4-Piece Ensuite. TwoMore Well-Appointed Bedrooms, Along With A Laundry Room, Complete ThisFloor. Premium UpgradesInclude Vinyl Flooring, Pot Lights, Large Windows, And Soaring 9-Foot Ceilings Throughout. Don't Miss ThisUnique Chance To Lease A Residential Property In The Heart Of Welland. EXTRAS: Commercial Space Excluded, Can also be leased for additional $1200/Month. "Residential Unit to pay 100%utilities (If lower commercial unit is leased Sep. Residential Unit to pay 75% utilities, Commercial Unit 25%utilities) (id:59911)
Keller Williams Real Estate Associates
36 Scanlon Place
Hamilton, Ontario
Now Priced at $1,699,900 Exceptional Value for a Luxury Home Backing onto Forest. Step into luxury and serenity in this beautifully appointed 3,229 sq ft home, now available at a compelling new price. Nestled on a quiet, family-friendly court and backing onto a peaceful forest, this home blends upscale finishes with everyday comfort. A grand foyer welcomes you with an elegant staircase and chandelier, leading to formal living spaces perfect for entertaining. The family room features pot lights and coffered ceilings, opening seamlessly into a custom chefs kitchen with a dramatic granite waterfall island and a professional-grade side-by-side fridge and freezer. Upstairs, find four spacious bedrooms and a convenient second-floor laundry. The primary suite is your retreat, complete with dual vanity, jacuzzi tub, and separate glass shower.The finished basement offers incredible flexibility with a second full kitchen, large bedroom, 4-piece bath, and a walkout to the backyard ideal for in-laws or guests. Outdoor living shines with a covered porch, elevated deck, built-in fireplace, custom gazebo, and armour stone landscaping perfect for relaxing or hosting. The pie-shaped lot widens to 84 feet at the rear, offering rare backyard space and privacy. Don't miss this second chance to own a luxurious, move-in ready home in an exceptional location at a newly reduced price! (id:59911)
Psr
93 Middleton Avenue
London South, Ontario
Move-In Ready, Income-Generating & Full of Potential!! This beautiful 3+2 bedroom,4-bathroom home with a modern look is located in a great neighborhood in London, ON. The main floor has a bright, open layout thats perfect for everyday living and hosting guests, with a stylish eat-in kitchen featuring quartz countertops and high-end appliances. The finished 2-bedroom basement apartment adds extra living space and is perfect for rental income, extended family, or guests. Upstairs, the main bedroom offers a large walk-in closet with custom storage and a private ensuite bathroom, plus two more good-sized bedrooms. Outside, theres a spacious backyardgreat for family gatherings and relaxing. This home is also an excellent choice for investors, currently rented to AAA+ tenants bringing in $4,400 per month. The tenants are happy to stay, but if needed, vacant possession is also possible. Located just minutes from Hwy 401 and close to schools, shopping, and more, this home is a smart and flexible opportunity you dont want to miss! (id:59911)
Homelife Maple Leaf Realty Ltd.
409 - 175 Hunter Street E
Hamilton, Ontario
Large bright two-bedroom condo (853.63 sq. ft.) Many upgrades including flooring, paint, light fixtures. Five appliances included. In-suit laundry, large master bedroom with walk-in closet, one underground parking space & locker, rooftop patio with views of the escarpment and party room. Five minute walk to bus/train GO-station. Just a short walk to the GO station, making it perfect for commuters. Amazing superintendent on site. Included in the condo fee is water, parking, unlimited gigabit internet, Bell's "Better" TV package, plus Crave HBO. Within the last ten years the building has undergone many renovations including exterior, new roof, cladding, partial new garage roof deck, and new elevators. This is a rare blend of space, style, and unbeatable connectivity a must-see opportunity you wont want to miss! (id:59911)
Keller Williams Edge Realty
33 - 73 Warren Trail
Welland, Ontario
Welcome To #33-73 Warren Trail, Welland A Rare And Remarkable Opportunity To Lease A Modern Commercial Unit. Premium Upgrades Include Vinyl Flooring, Pot Lights, Large Windows, And Soaring 9-FootCeilings. The Commercial Space Has A Sep. Entry From The Main Street, A 2PC Washroom & AdditionalOffice Space. Don't Miss This Unique Chance To Lease A Commercial Property In The Heart Of Welland. EXTRAS: No Parking Included. Residential Space Excluded, Also Available For Lease For $2750/Month. Commercial Unit Tenant To Pay 25% utilities. Total sqft to be confirmed. (id:59911)
Keller Williams Real Estate Associates
1401 Westdel Bourne
London South, Ontario
Step into luxury, comfort, and privacy with this stunning custom-built 1.5-storey home, perfectly situated on a beautifully landscaped 0.4-acre lot on the desirable west side of the city. Enjoy peaceful living just minutes from Boler Mountain and all nearby amenities.The main floor features a spacious primary suite with a walk-in closet and spa-like ensuite. With 3+1 bedrooms and 3.5 bathrooms, theres more than enough room for family, guests, or multigenerational living.The fully finished lower level includes a cozy family room, a wet bar, a guest bedroom, and a full bathroomideal for teens or extended family. Two gas fireplaces provide warmth and ambiance throughout both levels.Outside, your private backyard retreat awaitsfeaturing a 16x32 saltwater pool, a covered rear porch, and mature trees that create a tranquil and secluded setting. A double garage offers ample parking and storage.This move-in-ready home is designed for both entertaining and everyday relaxation. Dont miss this rare opportunitybook your private showing today! (id:59911)
RE/MAX Hallmark Chay Realty
13 Mann Trail
Welland, Ontario
Welcome to the contemporary elegance nearly-new, one-year-old townhouse located in the thriving heart of Welland, just moments from all the amenities the Niagara Region has to offer. Designed for modern lifestyles, this home combines high-end finishes, functional space, and an unbeatable location, making it the ideal place to call home. This thoughtfully designed homeoffers a seamless blend of style, functionality and convenience perfect for families, young professionals, or those looking to enjoy refined suburban living with urban amenities close by. Bright and Airy Main Floor featuring 9-foot ceilings and large windows allowing for an abundance of natural light. Open-Concept Living and Dining Areas ideal for entertaining and everyday comfort. Contemporary Kitchen equipped with stainless steel appliances, modern cabinetry, ample storage space, and elegant finishes. Primary Bedroom Retreat boasts a spacious layout, walk-in closet,and a luxurious 5-piece ensuite. Second Bedroom offers generous space and features a striking extra-large window, creating a light-filled ambiance. Third Bedroom includes its own private walk-out balcony perfect for morning coffee or evening relaxation. Upper-Level Laundry Room for added convenience and efficiency. Modern exterior with high curb appeal. Nestled just off Niagara Street, offering easy access to Highway 406, making commuting a breeze. Minutes from Seaway Mall, Niagara College, banks,grocery stores, restaurants, parks, and more. Family-friendly neighborhood with nearby schools and recreational facilities. This exceptional home offers the perfect combination of comfort, style, and location. Don't miss this opportunity to own a pristine home in the heart of Welland. (id:59911)
Ipro Realty Ltd.
1012 - 1880 Gordon Street
Guelph, Ontario
**Luxurious 2 Bed, 2 Bath Corner Condo with Sweeping South & East Views** Welcome to elevated living in this stunning 2 bedroom, 2 bathroom Corner Unit, a rare find that perfectly blends luxury, comfort, and convenience. Bathed in natural light, this thoughtfully designed suite boasts panoramic south and east-facing views from an expansive corner balcony, perfect for morning coffees or evening wind-downs. Enjoy 2 parking spots, a secure storage locker, and high-end finishes throughout, from the designer kitchen with premium appliances to spa-inspired bathrooms and sleek flooring. This bright and airy layout offers privacy and function, ideal for professionals, small families, or down sizers seeking low-maintenance elegance. Live the lifestyle you deserve with building amenities that include a fully equipped gym, a stylish resident lounge, and a golf simulator. Surrounded by scenic trails, great shopping, and top-tier dining, you're just 8 minutes to the 401, making commuting a breeze. This is more than a home it's a lifestyle upgrade. (id:59911)
Royal LePage Royal City Realty
B - 82 Cardigan Street
Guelph, Ontario
Welcome to Stewart Mill Towns, where urban living meets natural charm. This beautifully appointed 1 bed, 1 bath ground-floor condo offers a unique blend of modern comfort and character-rich design. With **14-foot ceilings throughout**, this space feels open, airy, and full of light. Step inside to discover a spacious layout perfect for singles or couples, featuring a sleek kitchen, cozy living area, and large windows that enhance the sense of space. The generously sized bedroom includes ample closet space, and the stylish bathroom is designed with both function and flair in mind. Enjoy direct access to your huge private terrace, an ideal spot for hosting summer BBQs, lounging in the sun, or enjoying a quiet morning coffee. Located just steps from the scenic Speed River and Guelphs extensive trail system, nature lovers will appreciate the endless outdoor opportunities right at their doorstep. Plus, you're only minutes to vibrant **Downtown Guelph**, with its cafes, shops, restaurants, and transit.This unit also includes 1 dedicated parking spot right outside your front door, making it as convenient as it is charming. Don't miss your chance to own a piece of one of Guelphs most desirable communities! (id:59911)
Royal LePage Royal City Realty
76 Blue Sky Trail
Hamilton, Ontario
Updated & Stylish 2 Storey FREEHOLD End Unit Townhome in Waterdown. This Open Concept, *SMART Home boasts 3 spacious Bedrooms, 2.5 Baths with a thoughtfully designed layout that offers both comfort and functionality. The modern Kitchen is a showstopper featuring two toned Cabinets with Pull Outs, Lazy Susan and sleek Quartz Countertops, SS Appliances and modern Light Fixtures. Oversized windows flood the main floor with natural light and offer a walk out to a Fully Fenced Backyard with oversized Deck - perfect for entertaining or relaxing. Custom light filtering Blinds thruout, upgraded Potlights & Freshly Painted in neutral tones create a warm & inviting atmosphere. The Primary Bedroom offers a peaceful retreat with Custom Black-out Blinds, it's own 4-pc Ensuite and Walk-In Closet. 2 additional Bedrooms and full main Bath provide ample space for family & guests. Fully Finished Rec Room in the Lower Level adds versatile Living space and includes a dedicated Laundry area. Furnace & Humidifier 2024, A/C 2018, Roof 2019, Kitchen & Baths 2019, Custom Window Blinds 2024, *Nest Thermostat & C02 Detectors, Keyless Front Door Entry. Absolutely move in ready in an amazing neighbourhood! RSA (id:59911)
RE/MAX Escarpment Realty Inc.
4 - 361 Arkell Road
Guelph, Ontario
Immaculate 3-bedroom, 4-bathroom townhome in Guelphs sought-after South End! Step inside from the covered porch into a spacious foyer with a double coat closet. The open-concept main level features a stylish kitchen with stainless steel appliances, a chic backsplash, and a central island with breakfast bar, perfect for everyday meals and entertaining. The living and dining area flows seamlessly to a private deck, ideal for summer BBQs. A convenient powder room completes the main floor.Upstairs, the primary suite offers a walk-in closet and its own private ensuite. Two additional bedrooms share a well-appointed 4-piece bathroom. The professionally finished basement adds valuable living space with wide plank flooring, pot lights, an egress window, and a third full bathroom, ideal as a rec room, home office, gym, or even a fourth bedroom.Located just steps from public transit, Arkell Crossing, and Starkey Hills scenic trails, with quick access to the University and the 401, this home is a fantastic option for professionals, families, or investors alike. (id:59911)
Royal LePage Royal City Realty
953 St David Street N
Centre Wellington, Ontario
Set on 1.86 acres of peaceful, private land right in town, this custom-built bungalow was thoughtfully designed for enjoying family life, entertaining friends, and appreciating the beauty of nature. A long laneway framed by majestic white spruce trees sets the tone for the serenity that awaits. This one-owner home blends quality craftsmanship with warmth and functionality. From the grand foyer with its 10' ceiling to the maple hardwood floors and custom millwork, you'll feel the pride of ownership throughout. At the heart of the home is the open-concept great room, where family celebrations and quiet evenings by the fire unfold. Built-ins surround the gas fireplace, and large windows with a walkout to the two-tiered deck connect you to the outdoors. The kitchen, designed for both everyday living and special gatherings, features cherrywood cabinetry, quartz countertops, a breakfast bar, and a sunny dining area overlooking the backyard. Families and pet lovers will appreciate the mudroom/laundry with access to the oversized double garage and a separate entrance to the finished basement, ideal for multi-generational living or weekend guests. The main level offers three bedrooms, including a private primary suite with walk-in closet and spa-inspired ensuite for quiet moments of relaxation. A fourth bedroom with semi-ensuite is located in the finished basement, along with a cozy family room with fireplace and a spacious rec room with a bar, ideal for movie nights, game days, or a future self-contained apartment. The backyard has been the backdrop for BBQs, bonfires, gardening, and more. With GRCA-protected land at the rear and ample room for a pool, outbuilding, or outdoor adventures, there's plenty of space to dream and grow. Close to schools, shopping, restaurants, and just minutes to the 401, this is more than a house, its a forever home ready for your next chapter. (id:59911)
Royal LePage Royal City Realty
1939 Everts Avenue
Windsor, Ontario
For Sale: Beautiful Home in a Quiet and Perfectly Located Neighborhood Windsor, ON Looking for a cozy home in a peaceful, safe area with wide streets and friendly neighbors? This might be the one! Property Features: living space : 1350, 3+1 spacious bedrooms,1 home offices,3 bathrooms, Fully equipped kitchen with built-in cabinets and appliances, Cozy living room, Fully finished basement with additional bathroom and laundry room (with appliances). Extras: Garage , Backyard, Garden shed for tools and storage Landscaped backyard with fruit-bearing grapevines, Paved driveway. The house interior has a warm and inviting style, perfect for moving in without needing renovations. Location Highlights: Peaceful, quiet neighborhood. Close to schools: both elementary and high school *For Additional Property Details Click The Brochure Icon Below* (id:59911)
Ici Source Real Asset Services Inc.
402 - 89 Westwood Road
Guelph, Ontario
Welcome to Unit 402 at 89 Westwood Drive, a bright and airy end-unit condo offering an abundance of natural light through its large windows. This charming residence features an updated kitchen, complete with a window over the sink that provides a picturesque view of Margaret Greene Park. The electrical and light fixtures have been modernized to enhance both functionality and aesthetics. The condo offers two spacious bedrooms, with the primary bedroom boasting a convenient 2-piece ensuite for added privacy. Residents can also enjoy a private balcony, perfect for relaxing and taking in the serene park views. The building offers a range of amenities, including a fitness centre, party room, library, sauna, hot tub, and outdoor pool, ensuring a comfortable and active lifestyle. Situated across from Margaret Greene Park and close to schools, shopping centres, and public transit, this location combines convenience with tranquil living. (id:59911)
Royal LePage Royal City Realty
304 - 19 Waterford Drive
Guelph, Ontario
Welcome to your new home in Guelphs vibrant South End! This lovely 1 bedroom, 1 bathroom unit offers modern comfort in a quiet, well-maintained building. Enjoy an open-concept living area, a functional kitchen and a generously sized bedroom with large windows for plenty of natural light. Located close to shopping, parks, transit, and the University of Guelph, this apartment is perfect for professionals or students looking for convenience and comfort. One parking space included. $1950 + utilities. (id:59911)
Royal LePage Royal City Realty
937 Atlantic Boulevard
Waterloo, Ontario
Welcome to 937 Atlantic Blvd – the home you’ve been waiting for! This move-in ready, lovingly maintained 3 bedroom, 2+1 bathroom home with garage is nestled on a picturesque corner lot in Eastbridge, facing the serene Millen Woods and Atlantic Park. From the moment you arrive, you’ll notice curb appeal that sets this home apart with the custom fence and pergola gate (2017) and new double-wide concrete driveway and steps (2024). Inside you’ll be welcomed to a light-filled space with windows adorned by custom California shutters (2021) and updated flooring (2018). The custom kitchen (2022) features white shaker cabinets, quartz countertops, a large island and stainless-steel appliances (2022). The open-concept design flows seamlessly into a living room with vaulted ceilings creating a welcoming space to relax or entertain. Sliding glass doors lead to a private deck (2020) and a fully fenced backyard with three large Armstrong Maples (2020) that provide lush, seasonal foliage. A tasteful powder room and convenient access to the garage complete the main level. Upstairs, you’ll find three generous bedrooms, including a bright and comfortable primary suite and a 4-piece bath. The fully finished basement adds even more living space featuring a rec room and a luxurious bathroom with a glass shower (2023). Additional updates include the furnace (2023), water softener (2021) and roof (2017). All this, located within walking distance to reputable schools, parks, trails, RIM Park, Grey Silo, transit, expressway and shopping. This is Eastbridge living at its finest. Don’t miss your chance—book your showing today! (id:59911)
Mcintyre Real Estate Services Inc.
4169 Concession 11 Concession
Puslinch, Ontario
Enjoy quiet country living! Cute bungalow on 0.28 acres. 3 bedrooms on main level with 4-piece bathroom, freshly painted interior and exterior, good size kitchen with granite countertops and oak cabinetry. The basement offers a large rec room, 3-piece bathroom, storage space, and an additional bedroom that can be converted to a home office if needed. Don't forget the DETACHED WORKSHOP with double overhead doors and hydro. This property has the peace and quiet you've been looking for but is conveniently located 10 minutes from highway 401. (id:59911)
RE/MAX Real Estate Centre Inc.
79198 Porters Hill Line
Central Huron, Ontario
PRIVATE COUNTRY SETTING!! Absolutely charming "Ontario cottage" styled home nestled on a picturesque 4+ acres of tranquility conveniently located between Bayfield - Goderich on scenic "Porters Hill Line". Impeccably kept inside & out, this 3+ bedroom home has been continuiously updated over years by the owners. Hardwood floors, 9' celings, designated dining area leading to cozy living room w/electric fireplace. Quaint kitchen w/appliances. Bright & cheerful sunroom addition with entrance to large deck. (2) bathrooms on main level. 2nd floor has (2) large bedrooms with dormers which provides lots of natural lighting. Playroom/storage completes the second floor. Full basement with potential of a 4th bedroom & family room. Geothermal heating w/air. Drilled well(1998). Septic system(1997). Generac 20KW standby generator. Low-maintenance brick exterior w/steel roof. HEATED SHOP with storage. Small outdoor building for storage. Mature trees, low-maintenance landscaping, lots of yard for the kids or grandkids to run around. Short drive to Goderich, Bayfield & stunning Lake Huron. This property to caters a family, retiree or the person that just wants to get away from it all! WONDERFUL PLACE TO LIVE! ** This is a linked property.** (id:59911)
RE/MAX Reliable Realty Inc
13 - 4552 Portage Road
Niagara Falls, Ontario
Experience beauty and comfort in this modern end unit freehold townhouse, recently built in2023 by highly rated Mountainview Building Group. Over 26k in upgrades including a largekitchen island, stainless steel appliances, oak wood spindles, carpet-free on the main floor, amud room off of the double-car garage, basement bathroom rough-in and so much more! On the mainlevel, a spacious living area drenched in natural light is ideal for family gatherings andentertaining. The modern kitchen features quartz countertops, stainless steel appliances andupgraded cabinetry providing ample storage. Step outside to your private backyard for quietrelaxation or hosting a bbq with friends. Upstairs you will find 4 spacious bedrooms providingprivate space for both your family and guests. The generous primary bedroom with ensuite withquartz countertop and walk-in closet provides a cozy sanctuary to unwind and relax. Upper levellaundry room ensures ease and convenience for busy families. The neutral decor of this homeinspires both calm and comfort enhanced by a modern sophistication. Nestled in a quiet anddesirable neighbourhood, this property is also conveniently located close to schools, shopping,public transit, restaurants and the trendy Niagara Falls. (id:59911)
Royal LePage Burloak Real Estate Services
604 - 251 Hemlock Street
Waterloo, Ontario
Don't Miss Out On This Perfect Turn Key Investment Opportunity. Excellent Location Just Steps Away From University Of Waterloo And Across From Wilfred Laurier. The Unit Comes Fully Furnished To Addition To Window Coverings & Stainless Steel Appliances And Tv. W/O Balcony with 3 Large Sliding Glass Doors Conect to M. Bedroom, Sencond Bedroom and Living Room. Granite Kitchen Counter Top and Double Door Closets for All Bedrooms. Building Includes Gym, Meeting Room , Wet Bar, Roof-Top Garden, Visitor Parking And Bike Parking. Everything Is Ready for You! (id:59911)
Right At Home Realty
513 Berford Street
South Bruce Peninsula, Ontario
Don't miss this opportunity to purchase a commercially zoned property, it is currently rented month to month residential, at the centre of a budding tourist town. This property includes a separate entrance and has potential for a home-based business or the possibilities of converting it into a commercial use. Discover a home, in the heart of Wiarton, with unique architecture where the original trim and hardwood are still intact. Picture yourself sitting beside the prominent stone fireplace reading your favourite book or playing with your dog or children. Once you enter the separate entrance you walk into a large room and a separate den/office with a 3-pc bath. There is also potential for a professional office or possible other uses. The upstairs features 4 bedrooms and a 4-pc bath giving lots of space if needed. The property also features an attached carport, good size detached garage/workshop and a large backyard, ideal for the garden and your private enjoyment. The electrical and heating systems have been updated. Conveniently located walking distance to all amenities, including bank, public school, grocery store, shopping, park, community centre, and water access. (id:59911)
Keller Williams Realty Centres
513 Berford Street
South Bruce Peninsula, Ontario
Don't miss this opportunity to purchase a commercially zoned property at the centre of a budding tourist town. This property includes a separate entrance and has potential for a home-based business or the possibilities of converting it into a commercial use. Discover a home, in the heart of Wiarton, with unique architecture where the original trim and hardwood are still intact. Picture yourself sitting beside the prominent stone fireplace reading your favourite book or playing with your dog or children. Once you enter the separate entrance you walk into a large room and a separate den/office with a 3-pc bath. There is also potential for a professional office or possible other uses. The upstairs features 4 bedrooms and a 4-pc bath giving lots of space if needed. The property also features an attached carport, good size detached garage/workshop and a large backyard, ideal for the garden and your private enjoyment. The electrical and heating systems have been updated. Conveniently located walking distance to all amenities, including bank, public school, grocery store, shopping, park, community centre, and water access. (id:59911)
Keller Williams Realty Centres
471 Geneva Street
St. Catharines, Ontario
This incredible solid bungalow on a great sized lot (60 x 125) with fenced-in yard for pets & children to enjoy is located in the practical and sought after north St Catharines! Close to all amenities including schools, public transit, dining, shopping and easy QEW access! The front and back yards both feature large decks. This great bungalow offers well maintained original hardwood flooring, 3 main floor bedrooms (1 bedroom with access to the backyard deck) , bright LED lighting throughout, a 4 piece bathroom, a bright kitchen with two windows ( with recent new fridge and dishwasher) A bright spacious living room off the front door offers a large bay window that fills the space with natural light. Most of the windows (except 2) have been replaced. The expansive large, beautiful backyard is perfect for summer BBQs, gardening or simply relaxing in the backyard there are also 2 large sheds (12 x 18 ). The lower level is partially finished with a roughed-in bath the laundry area is located in the lower level as well. There is a separate side entrance to the spacious basement making the space suitable for generational accommodations or for home gym, playroom or game and movie nights! Don't miss out on the opportunity to make this great bungalow your new home! (id:59911)
Century 21 Heritage Group Ltd.
10 Pumpkin Pass Unit# 32
Binbrook, Ontario
Welcome to this beautifully maintained and move-in ready townhouse in the charming community of Binbrook! Bellmore PS is just across the street from the complex, right behind the school you and your family will enjoy the 19 Acre park with splash pad, jungle gym and skate park. Inside you'll enjoy sleek, durable, and easy-to-maintain vinyl flooring throughout the main living areas, offering a contemporary look that complements any décor. The kitchen is a chefs dream with luxurious granite countertops, providing plenty of prep space and a sophisticated touch for meal prep or entertaining guests. Relax in your private, landscaped backyard, which offers a serene outdoor retreat with no direct rear neighbours! A standout feature: custom-built mud room with heated floors (occupies 30% of the garage but could be removed) perfect for storing shoes, coats, and bags, keeping your home organized and clutter-free. Enjoy three large bedrooms, each offering plenty of natural light, ample closet space, and room to relax after a long day. The primary bedroom features its own private ensuite, complete with a luxurious soaker tub and a separate shower, providing a spa-like experience right in your own home. This stunning townhouse has been carefully designed and is truly move-in ready, offering you everything you need for comfort and convenience. Don't miss out on this rare find in Binbrook! (id:59911)
Royal LePage Burloak Real Estate Services
551 Maple Avenue Unit# 402
Burlington, Ontario
Fantastic location steps to the lake south west exposure. 1+1 bedroom 1 bath, In-suite laundry, hardwood flooring, gourmet kitchen spacious family room walks out to balcony. 1 car parking and storage. (id:59911)
RE/MAX Aboutowne Realty Corp.
54 - 1085 Harrogate Drive
Hamilton, Ontario
Located in a desirable neighborhood within walking distance to amenities and minutes away from highways, shops, schools, and restaurants. Stunning two-storey townhouse offering the perfect blend of comfort, style and convenience. Total living space is close to 2,000 sq.ft with abundant natural light throughout. Fully finished basement. Property had been well maintained. Low condo fees. Must see, so book a view now. Don't miss this turn-key opportunity. (id:59911)
Bay Street Group Inc.
14 Thornlodge Drive
Waterdown, Ontario
Welcome to your dream lease in the heart of Waterdown! This stunning, sun-drenched home offers exceptional style, space, and comfort in one of the area’s most desirable family-friendly communities! From the moment you step inside, it feels like home! It is warm, inviting, and filled with thoughtful finishes throughout! The main floor is conversationally open and designed for modern living, featuring a gorgeously remodelled kitchen with stainless steel appliances, quartz countertops, and has a seamless flow into the spacious dining area! The cozy family room is perfect for everyday living and relaxed entertaining. Step outside to your expansive deck and fully fenced, private backyard! This is an outdoor oasis ready for summer BBQs or peaceful mornings with coffee! Upstairs, you’ll find three generously sized bedrooms, including a bright and airy primary suite with a 4-piece ensuite and two closets! A second full bathroom upstairs means no sharing, while a stylish 2-piece powder room on the main level adds even more convenience! Need a quiet space to work, work out, or unwind? The beautifully finished basement offers ultimate flexibility as a home office, gym, playroom, or media lounge! Additional highlights include an attached garage and a newly designed driveway and front porch! They add both curb appeal and comfort. This home is perfect for families with plenty of room to grow, play, and relax! Pets will be considered for the right tenants, so your furry family members are welcome too! Ideally located just minutes from parks, top-rated schools, scenic trails, shopping, dining, Aldershot GO, downtown Waterdown, and with quick access to major highways, this home truly has it all. More than just a rental, this is a lifestyle upgrade! The landlords are wonderful, caring people who are excited to welcome respectful tenants to enjoy and love this beautiful space. Available immediately! Don't miss your chance! Homes like this lease fast! (id:59911)
Royal LePage Burloak Real Estate Services
14 Milton Road
St. Catharines, Ontario
Nestled in the vibrant E. Chester neighbourhood, 14 Milton Road offers residents the perfect blend of urban convenience and suburban tranquility. This area boasts proximity to local amenities, parks, and reputable schools, making it an ideal location for families and professionals. As you approach this charming brick bungalow, you're greeted by its impressive 50-foot frontage, showcasing ample space and curb appeal. Upon entering, the living room welcomes you with abundant natural light streaming through large windows, seamlessly flowing into a modern, open-concept kitchen. The kitchen is fully tiled and equipped with stainless steel appliances, a cozy dinette, and a spacious island with overhead pendant lighting- perfect for casual meals or entertaining guests. The main level showcases newly installed engineered hardwood flooring, and baseboards, that extends through the living area and into all three generously sized bedrooms. A recent renovation in February has transformed the main bathroom into a sleek, contemporary space, adding to the list of the homes modern updates. Descending to the fully finished lower level, you'll discover a large secondary living area, ideal for a family room, media center, or children's play area. This level also features a spacious three-piece bathroom with a huge, fully tiled, standing shower. The exterior is equally impressive, with a large covered porch adjacent to the back door, providing an excellent venue for outdoor entertaining or relaxation. The single-car garage and the attached sunroom extension have both been recently updated with new vinyl siding. This meticulously maintained and updated house is situated on a great lot, in a great neighborhood, and is ready for you to call home! (id:59911)
RE/MAX Escarpment Realty Inc.
104 Frances Avenue Unit# 28
Stoney Creek, Ontario
Desirable end unit townhouse in quiet Stoney Creek complex. Situated close to highway access, this location is great for commuters. This 4 level backsplit unit is super bright and spacious open concept with a large living room, kitchen and eating area on the main level. Sliding doors to small deck and fenced in yard. Being the end unit it features extra windows in the living room and stairwell. 2nd level features a oversized 3 piece bathroom with ensuite priviledges with the primary bedroom. This bedroom features wall to wall closets. Third level features 2 more bedrooms with laminate flooring, 4 piece bathroom and closet with washer and dryer. The lower level features rec room and separate storage room. More under stairs storage. The single car garage is big enough for you car and storing those winter tires. Completed painted 2024 and new carpets in 2024. Close to walking trails and access to Confederation Park. (id:59911)
Royal LePage State Realty
4065 Confederation Parkway Unit# 2907
Mississauga, Ontario
Welcome to urban living at its finest in this beautifully designed 1-bedroom suite perched high on the 29th floor of the sought-after Wesley Tower. Ideally situated in the vibrant heart of downtown Mississauga, this suite offers modern comfort and convenience just steps from world-class amenities. Step inside to a bright, open-concept layout featuring 9-foot ceilings, sleek laminate flooring, and large windows that fill the space with natural light. The contemporary kitchen is a chef’s dream, complete with full-sized stainless steel appliances, elegant white quartz countertops, a stylish tile backsplash, and a spacious eat-in island—perfect for cooking, dining, or entertaining. The inviting living area opens to a private balcony with stunning city views, while the spacious bedroom includes a double mirrored closet and easy access to the sleek 4-piece bath. Enjoy the convenience of in-suite laundry and a thoughtfully designed layout ideal for both relaxation and productivityJust steps to Square One Shopping Centre, Celebration Square, the Central Library, Art Gallery of Mississauga, YMCA, and an incredible array of restaurants, cafes, and entertainment options. Excellent connectivity with Mississauga City Centre Transit Terminal, Cooksville GO Station, and easy access to major highways (403, 401, QEW), making commuting a breeze. (id:59911)
RE/MAX Escarpment Realty Inc.
34 Sussex Street S
Kawartha Lakes, Ontario
2-Bedroom Unit in a Desirable Lindsay Neighbourhood. This bright and freshly painted 2-bedroom unit offers a private driveway and a welcoming covered porch. With large windows that let in plenty of natural light, it features a wide staircase for easy access. Ideally located close to schools, shopping, and other amenities. The unit also comes with separate hydro, ensuring added convenience and privacy. Water is shared 50/50 hydro is separate meters. Address is also known as 64 Glenelg Street which is where the driveway for the unit is. (id:59911)
RE/MAX Prime Properties
5683 First Line
Erin, Ontario
Beautiful & Ultra Spacious Custom-Built Country Estate Home Situated On 10+ Acres!! Follow The Long & Winding Driveway To This Charming 4+1 Bedroom, 5 Bathroom Home Featuring A Grand Foyer Leading To Approx. 3,800 S/F Of Above Grade Living Space, Gourmet Kitchen W/Large Centre Island, Gas Cooktop & B/I Oven, Formal Dining Room Off Kitchen, Main Floor Bedroom/Den, Main Floor Laundry And Access To 2nd Floor Living Space, Large Primary Bedroom W/Ensuite And W/I Closet,2nd Floor Loft/Apartment Featuring Large Kitchen, Open Concept Living Room Area, 2 Bedrooms And2 Bathrooms, Separate Entrance, Oversized 3-Car Garage & Plenty Of Parking, Large 2nd Floor Deck W/Stunning Views And Much More! Amazing Value & Opportunity - Must Be Seen!!! *2 Furnaces, 2 Central Air Conditioners, California Shutters, HRV System, 200A Service, SeparateHVAC (Heat Pump) In Primary Suite. (id:59911)
RE/MAX West Realty Inc.
19 Parker Avenue
Richmond Hill, Ontario
Welcome To This Elegant Unique Designed Home On 65' Premium Lot, Featuring Over 5400 Sq.Ft Livable Area. Open Concept With Lots Of Natural Light. Family Room With Soaring 23ft Ceiling & Floor to Ceiling Fireplace, Overlooks to Gorgeous fully landscaped Backyard. Gourmet Kitchen With Extra Large Centre Island and Granite Counter top. Bright & Spacious 4+2 Bedrooms And 6 Washrooms. Nanny Suite And Oversized Recreation Room In Finished Basement. Hardwood Floors Throughout, Crown Moldings. Great Location Closed To Parks, Nature Trails And Schools. Short Walk To Grocery, Transit, Medical, Restaurants And Lake Wilcox. Minutes Drive To HWY 404 and HWY 400. A Must See!!! (id:59911)
Mehome Realty (Ontario) Inc.
Mrnw005 - 1336 S Morrison Lake Road
Gravenhurst, Ontario
Previously loved Northlander Park model with 2 sunrooms and amazing views of the water through the Marina at Lantern Bay Resort. It is the perfect summer home by the lake away from the hustle and bustle of the city. It is 2 bedrooms and 1 bathroom includes all furnishings, appliances, A/C and Furnace and 4 years warranty on all electrical. **EXTRAS** Air Conditioning, Appliances, Deck, Fully Furnished, Covered Porch, Sunroom, Warranty*For Additional Property Details Click The Brochure Icon Below* (id:59911)
Ici Source Real Asset Services Inc.
Upper - 265 Lappin Avenue
Toronto, Ontario
Discover your perfect urban retreat in this spacious, sunlit 1-bedroom upper-level unit, ideal for a young professional or couple. Just a 5-minute walk to the subway and Bloor Street's shops and restaurants, this unit offers unmatched convenience and comfort. Enjoy a private balcony for relaxing, a separate entrance for privacy, and ample closet and storage space and to keep organized. With parks, schools, grocery stores, and trendy dining spots nearby, steps away from bus lines and a short walk to a number of subway stations. This cozy yet spacious home in the heart of Toronto has everything you need. (id:59911)
RE/MAX Professionals Inc.
415 - 7405 Goreway Drive
Mississauga, Ontario
Lovely And Very Spacious Two Bedroom And Den. Very Well Maintained. Master Bedroom With Ensuite Washroom, Two Full Washrooms Upgraded Kitchen With Granite Countertop, Corner Unit With Lots Of Natural Light, No Carpet, Laminate Floor, Very Low Maintenance Costs. Close To Westwood Mall, Petro Station, Bus Stop, Schools. (id:59911)
RE/MAX Community Realty Inc.
3 - 130 Frederick Tisdale Drive
Toronto, Ontario
Luxury Townhome At Downsview Park. Features 3 Bedroom 3 Bathroom,1700 Sqft, 9' Ceilings. Large Kitchen With Breakfast Bar And S/S. Appliances. Three Large Terrace With Views Of Downsview Park And Cn Tower. Large Master Bedroom On 3rd Floor With 5Pc Ensuite. Free Shuttle Bus To Subway, Great Location Fantastic Proximity To Yorkdale,York University, Humber River Hospital! (id:59911)
Home Standards Brickstone Realty
3142 Postridge Drive
Oakville, Ontario
Fully Upgraded 4 Bedrooom/4 Washroom Townhome W/ A Double Car Garage In Prime Oakville Location! Over 1850 Sq Ft. Bright Open Concept Kitchen With Granite Countertop And Upgraded Cabinets. Laminate Flooring And Potlights On Main Living Floor, Oak Stairs, Large Walkout Deck, Bbq Gas Line. In-Law Suite (4th Bedroom) W/ A 3 Pc Ensuite On Ground Level. Unfinished basement for additional storage space. Minutes To Walmart, Superstore & Many Other Big Box Stores, Parks, Community Centres, Oakville Hospital. (id:59911)
Right At Home Realty
Bsmt - 587 Grant Way
Milton, Ontario
Absolutely Stunning! One Bedroom Basement Apartment Located In An Excellent Family Friendly Neighborhood. Open Concept Living Area. Modern Finishes Including Led Pot Lights, Upgraded Kitchen With Stainless Steel Appliances, Quartz Counter Top With Matching Quartz Back Splash, Big Windows,1 Parking Included. Tenant Pay Rent + 30% Utilities, Insurance & Own Internet ** Full Credit Report With Beacon Score, Proof Of Income Required With All Offers / Applications. (id:59911)
RE/MAX Experts
15 Bachelor Street
Brampton, Ontario
Absolutely gorgeous detached home with layout including separate living and family area. Upgraded kitchen has built in high end stainless steel appliances. Family room features a custom made TV wall display with electric fireplace. Upgrades throughout the house include California shutters, hardwood and tiles on the main floor and an upgraded staircase. Spacious bedrooms with plenty of natural light and generous closets. Master bedroom with tray ceiling and luxurious 5 pc ensuite and walking closet. 2nd floor laundry adding convenience to daily living. The garage has wifi enables opener and an EV charging station installed. Finished exposed concrete extended driveway and backyard with custom railings on the porch. (id:59911)
Homelife/miracle Realty Ltd
14248 Caledon King Townlin
Caledon, Ontario
Experience the pinnacle of contemporary luxury in this stunning estate, elegantly set on over 3 acres in sun-drenched Caledon. Spanning approximately 10,000 square feet, this meticulously designed residence redefines sophisticated living. Enter through a gated entrance with a state-of-the-art security system, welcoming you into an oasis of luxury featuring an open-concept layout perfect for entertaining, with expansive living and dining areas bathed in natural light. The custom kitchen, equipped with premium appliances and sleek cabinetry, is a culinary haven, while four generously sized bedrooms each with its own private ensuite ensure comfort and privacy, particularly in the serene primary suite that boasts a spa-like ensuite and tranquil views. The impressive outdoor space includes a spacious 28 x 45 covered patio ideal for alfresco dining and a custom-built 45 x 33 saltwater pool with a chic cabana, perfect for sun-drenched afternoons or starlit evenings. Designed for convenience, the home features an advanced automation system and ample storage, all ideally located near Bolton for easy access to golf courses, highways, shops, and dining, striking the perfect balance between serene country living and urban convenience. Don't miss the opportunity to make this exquisite estate your own! (id:59911)
The Agency
708 - 70 Annie Craig Drive
Toronto, Ontario
Welcome to Vita on the Lake, a Stunning condominium by Mattamy Homes. This thoughtfully designed 663 Sqft. One bedroom unit features a spacious den with a sliding door, offering the flexibility to function as a second bedroom. The open concept living and dining area provides a seamless flow, with large windows that fill the space with natural light and offer breathtaking views of the lake. Step out onto your private balcony to enjoy the serene surroundings. The modern kitchen is equipped with sleek stainless steel appliances, perfect for preparing meals in style. This unit also boasts two full bathrooms, adding to the convenience and comfort of your living space. Additional highlights include floor-to-ceiling windows, providing panoramic lake views, as well as one owned locker and one owned parking space. Vita on the lake offers a range of premium amenities, including an outdoor pool, fitness room with a yoga studio and sauna, party room with a kitchenette and bar, games room, guest suites, and an outdoor patio with BBQ and seating areas. Enjoy the 24-hr concierge service and easy access to near by metro stations, shopping, restaurants, transit, parks, an waterfront trails. With miles of walking and biking paths right outside your door and only minutes from downtown, this residence is perfectly situated for both relaxation and convenience. Experience lakeside living at its finest welcome home! (id:59911)
Century 21 Green Realty Inc.
57 - 5050 Intrepid Drive
Mississauga, Ontario
Spacious 2-Bedroom, 2-Bathroom Condo Townhouse In Prime Churchill Meadows Location Ninth Line & Eglinton | Approx. 1100 Sq. Ft. | Two Terraces. Welcome To This Bright Condo Townhouse Located In The Highly Sought-After Churchill Meadows Neighborhood. Situated In A Family-Friendly Complex, This Home Offers Approximately 1100 Square Feet Of Functional Living Space. Enjoy A Sun-Filled, Open-Concept Living And Dining Area With Walkout Access To A Balcony Perfect For Morning Coffee Or Evening Relaxation. The Kitchen Comes Fully Equipped With A Stove, Refrigerator, Built-In Dishwasher, Microwave, And In-Suite Washer/Dryer. Durable Laminate Flooring Runs Throughout The Unit. The Spacious Primary Bedroom Features A 4-Piece Ensuite And A Walk-In Closet, While The Second Bedroom Offers Direct Access To Its Own Private Terrace. Conveniently Located Within Walking Distance To The Newly Developed Shopping Plaza, Churchill Meadows Community Centre, Parks, Top-Rated Schools, Restaurants, Banks, And Public Transit. Quick Access To Highways 401 And 403 Makes Commuting A Breeze. (id:59911)
Royal LePage Real Estate Services Ltd.
3062 Harasym Trail
Oakville, Ontario
Welcome to this beautiful freehold townhouse, nestled on a quiet street in the highly desirable brand new neighborhood of Oakville. This 3-storey home offers 4 bedrooms, 4 bathrooms, and a double car garage with no maintenance fees. From the moment you enter, you will appreciate the thoughtful upgrades throughout. The ground floor features a versatile 4th bedroom with a separate entrance to the garage and a full bathroom, offering added privacy and convenience. The second floor showcases an open-concept layout with a modern kitchen that includes sleek quartz countertops, stainless steel appliances, and a striking waterfall countertop on the island. The spacious dining and living rooms are bathed in natural light, thanks to large windows, and open to a private balcony, perfect for enjoying the outdoors .Upstairs, you will find a spacious primary bedroom with 4 piece ensuite and walk in closet with 2 other bedrooms and laundry. Premium upgraded home with smooth ceilings, wood floors throughout (no carpet), and high-end finishes in the bathrooms. This home is situated on a great lot, surrounded by the tranquility of 16 Mile Creek nature park, and is within walking distance to the new Oakville Hospital. Enjoy easy access to major highways (QEW, 403, 407),public transit, and all the shopping, dining, and entertainment options Oakville has to offer. This exceptional property combines modern luxury with unmatched convenience. Move-in ready, it's the perfect place to call home. (id:59911)
Ipro Realty Ltd.
35 - 4965 Southampton Drive
Mississauga, Ontario
This Ground Floor Suite Is A One Level Town Home Located In Prime Churchill Meadows! Access To Main Level From Garage. This Daniel's Condo Is Built To High Energy Star Efficiency Rating. Open Concept Layout W/ Combined Living & Dining Rooms with Laminate Flooring, Also Overlooks Kitchen. Well Kept & Gently Used Cabinets & Appliances In Kitchen. 3 Closets With Ample Storage Space. Picture Window In Master Suite Overlooking A Wide Private Patio W/Green Shrubbery. Complex Includes A Playground. Steps To Schools, Parks, Transit, Erin Mills Town Centre. Minutes To 403 and 407. (id:59911)
Gowest Realty Ltd.
Upper - 1354 Augustine Drive E
Burlington, Ontario
Great opportunity to Lease a solid brick bungalow with separate entrance in the desirable Mountainside neighborhood. This property offers a well laid out floor plan on the main level with 3 bedrooms, kitchen, living room/dining room combo, 4pc bathroom and main level laundry. The property offers endless possibilities, located close to schools, highways, parks, walking trails and shopping. Do not miss, this will not last long. (id:59911)
Royal LePage Real Estate Services Ltd.
32 Clarridge Court
Brampton, Ontario
This superbly finished, clean and wonderfully updated home features 3+1 bedrooms, 3 bathrooms and a fully finished basement with wood burning fireplace. This home is stunning inside with amazing stenciling on walls and stair risers. It's 1270 sq ft of above grade space with another 635 sq ft of finished basement space. The basement features a functional 3 pc bathrooms, along with the bonus of another full bedroom. The kitchen has been extensively renovated and the breakfast nook is comfortable and inviting. Walk out to the beautifully kept and landscaped backyard with your living room walk out to the patio. Add a 2 car garage and double private drive. Location wise, this home is in a quiet area surrounded by shopping, transit, parks and schools. If your agent hasn't sent this home to you already, call them and ask to view it. This home is worth the effort. (id:59911)
Royal LePage Meadowtowne Realty
3813 Bayswater Crescent
Mississauga, Ontario
Welcome to this sun filled charming home in a sought after area of the Malton Community, nestled on a quiet crescent, in a family friendly neighborhood. The main floor of this raised bungalow offers 3 bedrooms, an eat-in kitchen with pantry and backyard access, spacious living and dining room, crown moldings and so much more. The finished basement level is versatile with a separate entrance, garage access, above grade windows, recreation living area with a gas fireplace, bedroom, bathroom and a bright laundry room with double utility sinks, furnace area and storage. The lower level space is ideal for accommodating additional family members and guests or can easily be converted for potential rental income. The wide corner pool-size lot with ample driveway parking, leaves room for growth and expansion to create your dream oasis. Electrical has been upgraded to 200 Amp. New Roof in 2024, Newer Furnace and Air-Conditioner in 2020, and the Windows were upgraded in 2004. This property is conveniently located near parks, shopping, schools, places of worship, highways and so much more! (id:59911)
Century 21 Atria Realty Inc.
