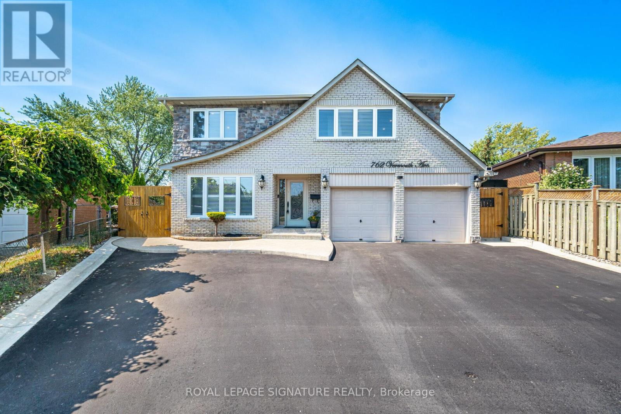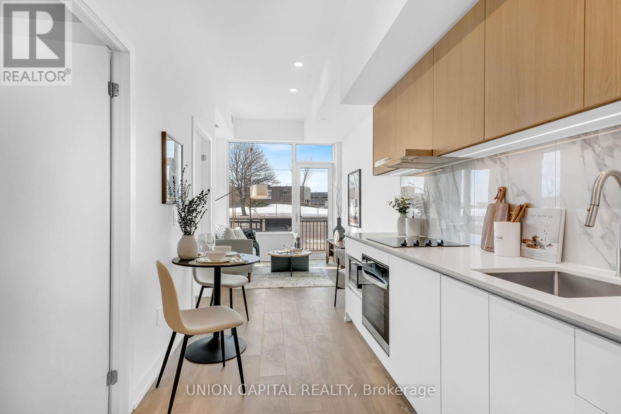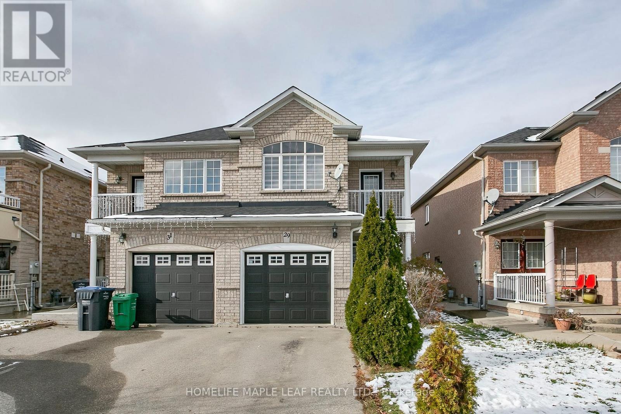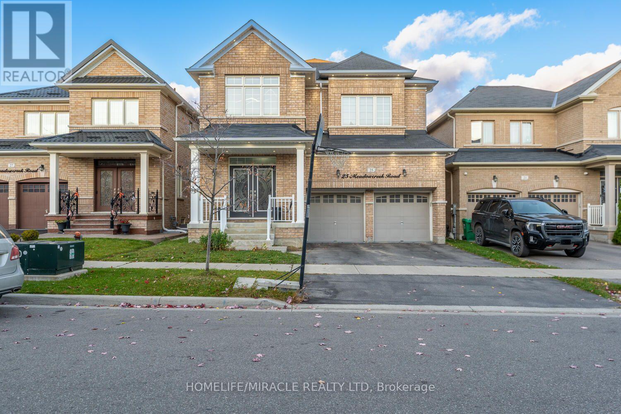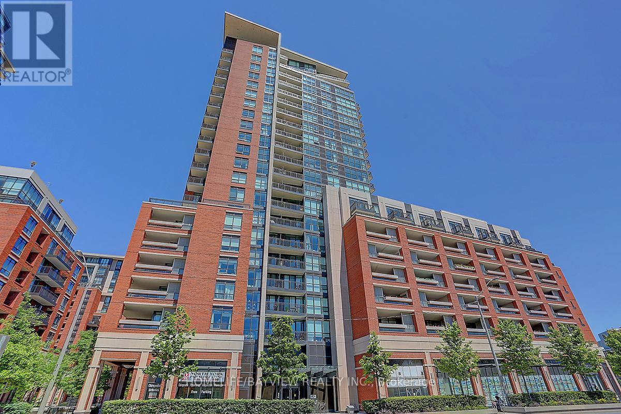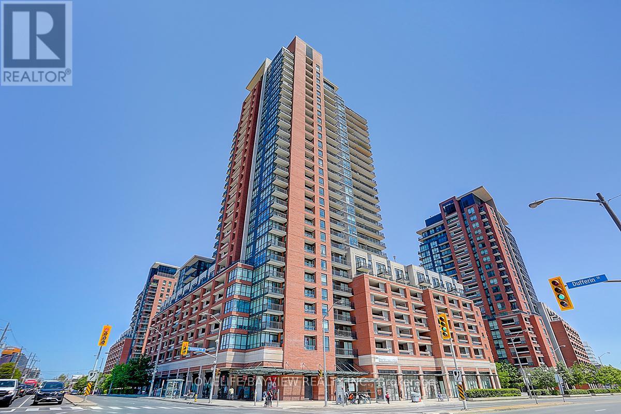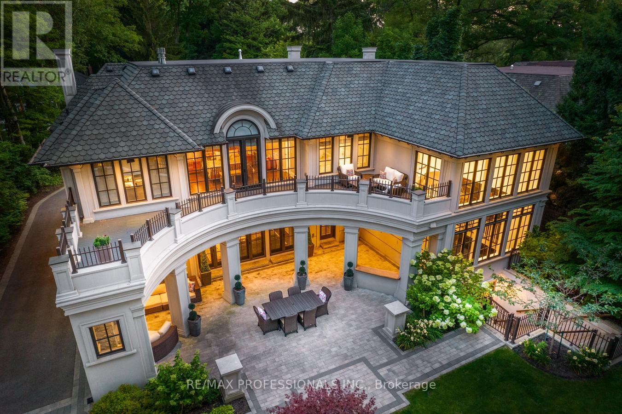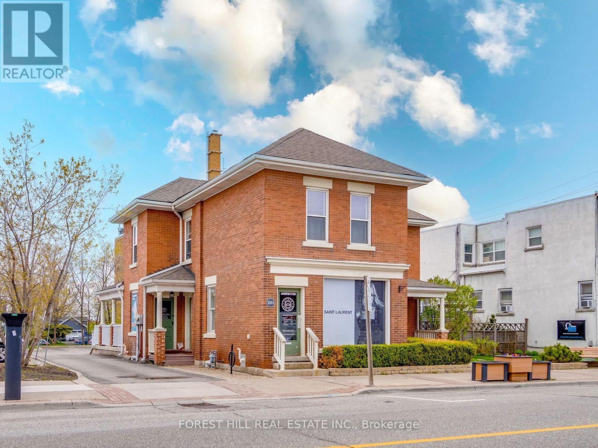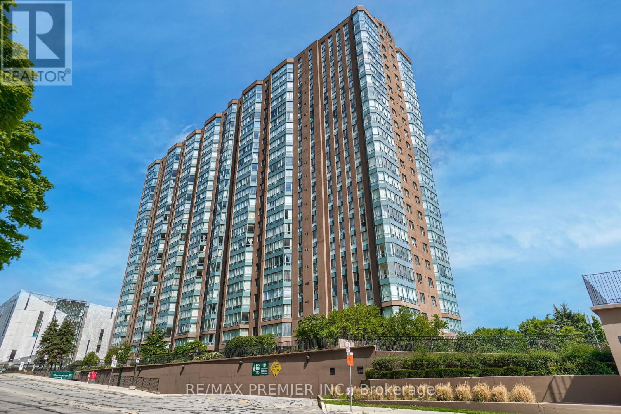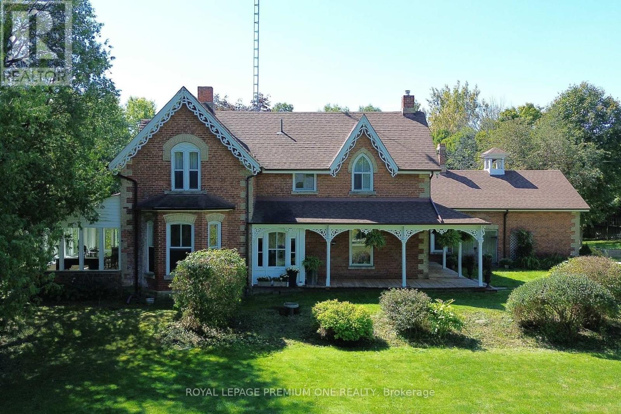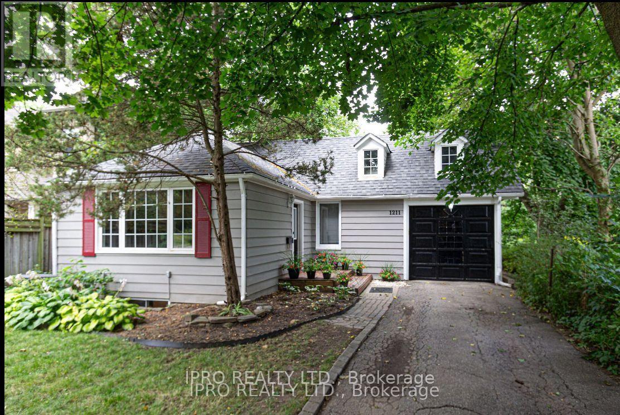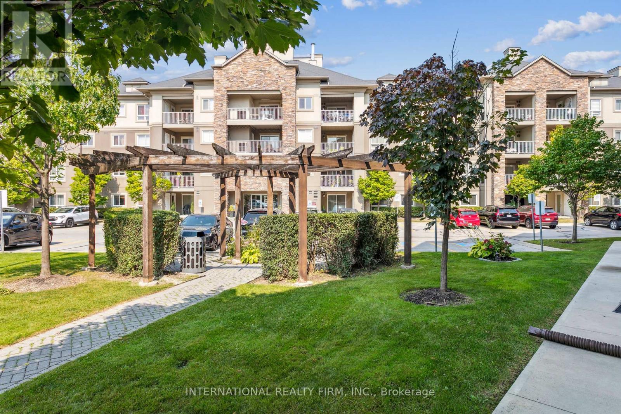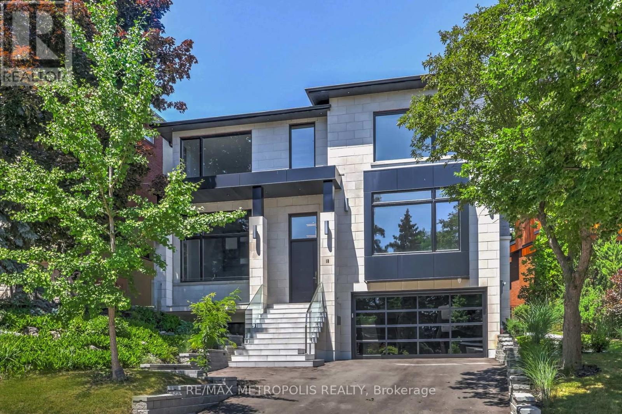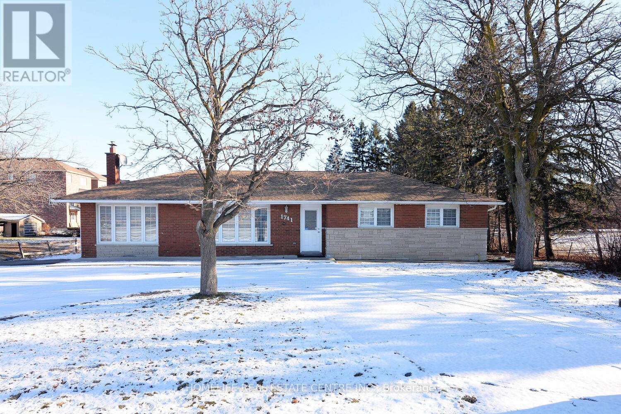762 Vermouth Avenue
Mississauga, Ontario
Stunning European renovated move-in ready home in a very desirable location simply perfect for your family! Heated huge work-shop at the back, ideal for your needs! Separate entrance to the finished basement. Gorgeous and private pie-shaped backyard with a new extra large deck, perfect for your family gatherings. Floating stairs, and hardwood floors throughout. Family room with a gas fireplace and built-in shelves. It was renovated and updated! Freshly painted. Pot lights 2024, Driveway 2020,Roof 2019,Deck 2019,Concrete around the house 2019,Inground sprinklers 2019, Freshly painted, New External light fixtures, New gates 2022,Security systems and cameras. Washer and dryer 2019. Stunning garage with generator hookup. This house can be sold fully furnished. (id:54662)
Royal LePage Signature Realty
1036 - 1100 Sheppard Avenue W
Toronto, Ontario
Welcome to WestLine Condos! This brand-new, thoughtfully designed 1-bedroom + den unit offers 620 sq ft of modern living space in one of the city's most exciting developments. The open-concept layout maximizes natural light and functionality, featuring a spacious living/dining area and a versatile den perfect for a home office or guest space. The sleek kitchen boasts premium appliances, quartz countertops, and stylish cabinetry, while the bedroom offers a cozy retreat with large windows. Enjoy stunning views from your private balcony and the convenience of in-unit laundry. Located steps from the subway, Yorkdale Mall, and major highways, WestLine Condos provides unbeatable access to shopping, dining, and entertainment. Building amenities include a fitness center, rooftop terrace, party room, and concierge service. Perfect for first-time buyers, downsizers, or investors! Don't miss this opportunity to own a chic and efficient home in a prime location. Please note parking & locker are available at an additional cost! **EXTRAS** Property to be sold with full TARION warranty. (id:54662)
Union Capital Realty
109 - 1100 Sheppard Avenue W
Toronto, Ontario
Welcome to your brand-new 1-bedroom haven at Westline Condos! Boasting 514 sq ft of thoughtfully designed living space, this unit is perfect for modern living. The open-concept layout creates a bright and airy ambiance, complemented by sleek finishes and high-end fixtures. Step out onto your private walk-out patio, ideal for morning coffees, evening relaxation, or entertaining friends. Situated in the vibrant and convenient Westline community, you're just 10 minutes away from the renowned Yorkdale Shopping Centre where you can experience world-class shopping, dining, and entertainment as well as access to the TTC and Hwy 401 making commuting is a breeze!. Experience the perfect blend of style, comfort, and convenience your dream home awaits! Please note parking & locker are available at an additional cost! Please note parking is available at an additional cost! **EXTRAS** Property to be sold with full TARION warranty. (id:54662)
Union Capital Realty
29 Dewridge Court
Brampton, Ontario
Semi-Detached home in the most desirable location of Brampton with double door entry. Upgraded kitchen Counters Top and all the washroom Counter Tops. New Light Fixtures. Walking Distance to Public transit, Library, School and many more amenities. Easy Access to Hwy 410. Main Floor Comes with newer hardwood Floor and ceramic Tiles in the foyer and Kitchen area. **EXTRAS** Stainless steel appliances, fridge, stove, Over the range microwave, washer, dryer , Central A/C. All window coverings, and light fixtures attached to the property. (id:54662)
Homelife Maple Leaf Realty Ltd.
1 - 11801 Derry Road
Milton, Ontario
Located in the heart of Derry Green Business Park in Milton, Milton Gates Business Park is a modern new build commercial condominium complex. Spread over 4 buildings, this development offers flexible unit options, convenient access and prominent exposure to help your business grow. Building A offers great exposure to Derry Rd and Sixth Line in the growing City of Milton. (id:54662)
Kolt Realty Inc.
Ph11 - 1100 Sheppard Avenue W
Toronto, Ontario
Experience elevated WestLine Condos! This brand-new, 2-storey penthouse-level unit offers 713 sq ft of luxurious living space, featuring 1 bedroom + den and stunning modern design. The open-concept layout is flooded with natural light through floor-to-ceiling windows, and the soaring ceilings enhance the sense of space & style. The main floor boasts a sleek kitchen with high-end appliances, quarts countertops, and elegant finishes, seamlessly flowing into the living and dining areas. Upstairs, the private bedroom serves as a serene retreat, complemented by a spacious den ideal for a home office or creative space. Step out onto your private balcony and enjoy breathtaking views from the penthouse level. With in-unit laundry and premium finishes throughout, this home is as functional as it is beautiful. Located in the heart of convenience, steps from transit, Yorkdale Mall, major highways, and more, WestLine Condos offers a lifestyle of ease and sophistication. Building amenities include a fitness center, rooftop terrace, concierge, and party room. A rare offering perfect for urban professionals or savvy investors - don't miss your chance to own this one-of-a-kind penthouse-level gem! Parking is available at additional cost! **EXTRAS** Property to be sold with full TARION warranty. (id:54662)
Union Capital Realty
7038 Guelph Line
Milton, Ontario
Discover the breathtaking Steeple Hill Estate, nestled on 3.3 acres with panoramic views of Mount Nemo and view of Toronto. This extraordinary property features a fully fenced yard adorned with apple, pear, cherry, and plum trees. Enjoy outdoor living at its finest with a spacious inground heated pool and a stylish cabana. The expansive 6-car heated garage, complete with a loft, offers an ideal space for a studio or additional living quarters. Inside, the sunken main floor family room, highlighted by a cozy fireplace, seamlessly connects to a large solarium, creating a bright and inviting atmosphere. The state-of-the-art kitchen is a culinary dream, boasting a generous center island, two Wolf ovens, a garburator, and a pasta arm. The master suite is a standout feature, showcasing an open loft design with skylights, a luxurious ensuite bathroom, and a spacious walk-in closet. The professionally finished lower level includes a large recreation room, a billiard room with a washed oak wet bar, an additional bedroom, a second sunken family room, a 3-piece bath, and a separate laundry area. Conveniently located near the renowned Kelso Park, beach, and boating at Rattlesnake Point, this exceptional estate offers a truly unique and idyllic retreat. **EXTRAS** New roof with shingles installed 2019, windows 2019,Doors 2021, Furnaces X2, AC X2,Grage Doors 2022 (id:54662)
Luxe Home Town Realty Inc.
1103 - 1270 Maple Crossing Boulevard
Burlington, Ontario
Don't miss this incredible opportunity to own a unit in a spectacular building with an unbeatable location, close to the waterfront, downtown and major highways! This freshly painted unit features 2 spacious bedrooms, providing plenty of living space without sacrificing the functionality of the kitchen or living areas. The open-concept living/dining room with oversized windows offer fantastic views and flood the space with natural light. Situated in a prime location, this property provides seamless access to Lake Ontario, Mapleview Mall, and major highway routes. Its also just minutes from the best shops, restaurants, and bars in Burlingtons vibrant downtown core. The building offers an impressive range of amenities, including an in-ground swimming pool, fully equipped gym, sauna, party lounge, tennis court, BBQ area, squash courts, guest suites, visitor parking, and 24-hour security to ensure your comfort and peace of mind. Additional conveniences include heat, hydro, and water included in your fees, as well as one owned underground parking space. Dont miss out on this exceptional property that combines luxury, comfort, and convenience in one of Burlingtons most sought-after locations! (id:54662)
Chestnut Park Realty(Southwestern Ontario) Ltd
6 - 11801 Derry Road
Milton, Ontario
Located in the heart of Derry Green Business Park in Milton, Milton Gates Business Park is a modern new build commercial condominium complex. Spread over 4 buildings, this development offers flexible unit options, convenient access and prominent exposure to help your business grow. Building A offers great exposure to Derry Rd and Sixth Line in the growing City of Milton. (id:54662)
Kolt Realty Inc.
2 Summerbeam Way
Brampton, Ontario
A Breath Of Elegance!!!! Built Better So You Can Live Better!!2 years new by Ashely Oak!! Welcome To This Unique 3 Storey Corner Unit like Semi Detach With 4 Bedrooms + 4 Washrooms. more than 2700 Sqft Of Living Space for a large family. The Second Floor Offers Great Room With Spacious Area Combined With Dining Room And Walk Out To Huge Balcony Separate Kitchen and Dinning with Island and another balcony Zebra blinds Through out main and second floor . All Stainless Steel Appliances With Extended Counter Tops Give A Touch Of Modern Kitchen. Moving To Third Floor, Beautiful Primary Bedroom Has Its Own His/Her Closet, 3 Piece Ensuite All Other Bedrooms Has Their Own Closet Space. Laundry on third floor Amazingly Designed Main Floor Offers You Beautiful 2 Large Room of Which one Can Be Easily Converted Into A Bedroom or home based business offers a separate entrance potential income from main floor, . All Amenities At The Doorstep Such As Restaurants, Transit, Trails And Parks. Easy Access To Hwy 401 & The Upcoming 413 Highway Will Provide Quick Connectivity To Vaughan. Flooded With Natural Light And Big Windows, This Home Is A True Gem up graded with Hardwood throughout all floors !! (id:54662)
Royal LePage Flower City Realty
25 Meadowcreek Road
Caledon, Ontario
Best Layout of almost 3000 Sqft detach house with main floor separate living room, family room, library, side entrance of basement. 9 Ft ceiling, beautiful kitchen with granite counter top & granite backsplash. Dark H/W floors, Large bedrooms can be converted to 5 Beds. Very close to all amenities. Just 410 & Brampton. **EXTRAS** Rental Potential, S/S Fridge, Stove, Washer, Dryer & all Elf's (id:54662)
Homelife/miracle Realty Ltd
1723 - 800 Lawrence Avenue W
Toronto, Ontario
uxurious Treviso Condo! High-Floor Corner Unit with Bright, Sunny, and Clear Views. Prime location with TTC at your doorstep, walking distance to the subway, plazas, Fortinos, restaurants, and Yorkdale Mall. Minutes from Allen Road, Highway 401, and downtown. Enjoy top-notch amenities for an elevated lifestyle. **EXTRAS** All Electrical Light Fixtures, Stainless Steel Appliances Fridge, Stove, Dishwasher, Microwave, Washer, Dryer. All Window Coverings. (id:54662)
Homelife/bayview Realty Inc.
8 Waterdale Road
Brampton, Ontario
Very Spacious & Bright Detached 4 Bedroom Home With Lots of Upgrades! Stamped Concrete Frontdriveway & Backyard! Gorgeous Curb Appeal! Open Concept! Gleaming Hardwood Floors From Top to Bottom! 4 Bathrooms! Loft Can Possibly Converted to 5th Bedroom! Stamped Concrete Driveway & Walkways & Backyard! California Shutters! Separate Entrance Bsmt! Finished Basement With Kitchen & Room! French Doors! Large Kitchen With Plenty of Cupboard Space! Stainless Steel Appliances! Pot Lights! Newer Furnace & A/C! Close to Schools, Park, Transit, Shops, Plaza And Other Amenities! A Must See Home! (id:54662)
RE/MAX Royal Properties Realty
2204 - 830 Lawrence Avenue W
Toronto, Ontario
Bright 2-Bed, 2-Bath Corner Suite in Treviso 2 with serene park views. Smartly designed split layout offers both comfort and privacy. Expansive windows in the living area and primary bedroom bring in abundant daylight. The modern open kitchen is ideal for hosting.Prime location near TTC routes, Lawrence West Station, Yorkdale, major retailers, and highways (401/400/Allen). Family-friendly park and 24-hour Shoppers Drug Mart just steps away. **EXTRAS** S/S Fridge, Stove, Hood Microwave, B/I Dishwasher, Washer & Dryer, Window Coverings, All Elfs (id:54662)
Homelife/bayview Realty Inc.
28 Huntley Court
Brampton, Ontario
** Please See Virtual Tour For School Information & Area Amenities**Lovely Updated Detached Updated Home on a Small & Quiet Cul De Sac with Legal Basement Apartment! Private Yard! No Neighbours Behind! Take after Dinner Strolls to the Neighbourhood Trail Around a Lake! Transit Stop Nearby! Shopping 5 Minutes Away! Large Modern Kitchen with Stainless Steel Appliances. Spacious Living & Dining Room Overlooking the Deck & Backyard. Large Bedrooms! +++1 Bedroom Legal Basement Apartment! **EXTRAS** 2 Fridges 2 Stoves Dishwasher Washer Dryer All Electrical Light Fixtures All Window Coverings (id:54662)
RE/MAX Real Estate Centre Inc.
348 Kingsleigh Court
Milton, Ontario
A Custom, Modern Majesty Awaits on Kingsleigh! Nestled on a tranquil street in the heart of Old Milton, this luxurious custom-built bungaloft harmoniously blends the timeless charm of the area with modern sophistication. With privacy and space in abundance, this home offers the perfect balance of elegance and comfort, set on an impressive 50' x 150' lot. Spanning over 3,000 square feet of living space this home offers 2 primary bedrooms on main and upper level with all 4 bedrooms having their own ensuites. To top it all a meticulously finished basement, this residence is designed to impress at every turn. The striking exterior features a unique mix of brick, stucco, and Maybach siding. As you enter through the striking 42-inch wide fiberglass main door, triple-locked for ultimate security, you'll be captivated by the elegance of 12'5 ceilings in the grand entrance, setting a luxurious tone for the home. Inside, each space is crafted to perfection. The main floor features 9' ceilings, solid oak stairs with wrought iron spindles, and engineered White Oak hardwood floors, complemented by 8'0 solid wood doors and 7" baseboards for a refined aesthetic. Generous vinyl casement windows by Panes bathe the home in natural light, while custom millwork and seamless Aria vents on all levels showcase impeccable attention to detail. Culinary enthusiasts will love the high-end GE Caf Series appliances, paired with smart toilets in all five luxurious washrooms, adding a touch of innovation throughout. The upstairs showcases a 2nd primary suite with its very own custom walk-in closet and ensuite offering 11' ceilings and meticulously crafted spaces offer comfort and elegance. The finished basement with 9' ceilings provides ample additional living space. Every corner of this home whispers luxury, from the thoughtfully designed floor plan to the serene surroundings of Old Milton. (id:54662)
Forest Hill Real Estate Inc.
43 Edenbridge Drive
Toronto, Ontario
REMARKS FOR CLIENTS Welcome to 43 Edenbridge Dr, a stunning 5-bedroom home on a sought-after street in Lincoln Woods, an exclusive enclave of Edenbridge Humber Valley. The inviting foyer invites guests into a spacious L-shaped living and dining room, with easy access to the kitchen and family room. A private wood-paneled home office with a gas fireplace adds to the charm. The gourmet kitchen is designed for entertaining, featuring a Sub-Zero fridge, top-of-the-line appliances, a double oven, a 5-burner gas cooktop, and two sinks. Ample storage and a built-in butcher block enhance its functionality, while the flow into the family room makes it perfect for gatherings. Enjoy effortless indoor-outdoor living with a walkout to a spacious south-facing deck, ideal for summer barbecues. Upstairs, you'll find 5 spacious bedrooms and a well-designed bathroom for family convenience. The expansive primary suite will take your breath away! It features soaring cathedral ceilings, abundant natural light, a cozy fireplace, and a luxurious ensuite with a soaker tub, double vanity, and steam shower. The bright walkout basement offers a large recreation room with a fireplace, gym area, and extra storage. An additional bathroom provides easy access to the hot tub and backyard. The lush, south facing backyard is bordered by perennials and trees for privacy and features a pool-sized lot, perfect for various lifestyles. With a 96 x 150 pie shaped lot, it offers plenty of space for various outdoor activities. Located minutes from shopping, parks, and in the coveted Humber Valley school district, this home is about 15 minutes from Pearson Airport and highway 401, 427 and the Gardener Expressway, ensuring convenience and connectivity. **EXTRAS** Sub-zero Fridge, kitchen sink reverse osmosis, Miele DW, s/s Wolf Double oven, microwave, 5 burner gas cooktop, Aviva Hood, B/I Butcherblock, bar sink, Gas line on patio for BBQ, Steam shower, W/D (id:54662)
Keller Williams Co-Elevation Realty
323 Kipling Avenue
Toronto, Ontario
Location Location! Come see this stunning 2 bedroom 3 bathroom detached home with tons of upgrades. Huge custom kitchen, s.s appliances, quartz countertops, 5 burner gas stove, brand new high efficiency triple pane windows (lifetime warranty) throughout installed 2 months ago, finished basement, enjoy a coffee on your large private deck from the master bedroom, open concept living room with hardwood floors and coffered ceiling, underfloor radiant heating, tankless hot water, entire home professionally painted interior and exterior, fenced private backyard. 20 minutes from downtown T.O., so close to everything you need including minutes to the waterfront (id:54662)
RE/MAX Real Estate Centre Inc.
2002 - 4675 Metcalfe Avenue
Mississauga, Ontario
Pride Of Ownership, Absolute Beauty On The high Floor. two bedrooms with a den with a practical layout, Excellent Location Steps To Erin Mills Town Center, Walmart, Top-Rated Schools John Fraser, saint Gonzega, Hwy 403, Transit, And Park. this beauty is Just Waiting For Your Final Touch. Upgraded Kitchen With Quartz Countertops, undermount lights and backsplash, Stainless Steel Appliances, Master Bedroom Has An Unobstructed View With W/I Closet And 4 Pc Ensuite. Enjoy The North, East & South City View From an L-shaped huge Balcony. It Comes With One Parking And Locker. Enjoy The Luxury Amenities. Must See Be 4 It Get It Sold. **EXTRAS** Existing fridge, stove, dishwasher, hood (id:54662)
Ipro Realty Ltd.
15 Trillium Terrace
Halton Hills, Ontario
Welcome to this ULTRA-PRIVATE SECRET GARDEN A Rare Executive Country Estate Property backing onto Blue Springs Golf Club (Home of PGA Canada) w/ the most stunning yard that will rival any luxury resort. This prestigious all-brick home features open concept living + fully finished basement. It is nestled on a stunning 1.38-ACRE LOT (including a beautiful side lot for added privacy) in a quiet enclave of distinguished executive homes. There is a sense of space as you enter the grand foyer w/ its 9' ceilings and curved staircase. The heart of this home is the gourmet EI kitchen which overlooks the WO to the stunning yard and living room w/ vaulted ceiling, fireplace and additional WO to the yard. There is a main level office located off the front entrance and convenient main level laundry w/ tub. The upper floor has 3 generous bedrooms (there were 4 - can easily convert back), one being the primary bedroom w/ his/her closets and 5-pc ensuite. The bsmt features an over-sized 4th bedroom, RI for bathroom, a 2nd office, gym, family room and workshop. The dream yard will take your breath away and includes a pavilion for dining al fresco, heated pool, koi pond w/ waterfall, golf-themed bar, screened-in pergola, extensive hardscaping (2000+ SF of flagstone installed on 3 of concrete for stability) and professional low-maintenance landscaping - the ultimate space for entertaining. Addt'l features: 3-car garage, parking for 10+ in the driveway, garage entry to home, replaced exterior doors, no rentals, energy efficient gas pool heater (2018), furnace (2017), well pump (2024); water softener, UV system, HWT all owned; all windows replaced and home re-insulated, extensive UG sprinklers (including side lot), 12 x 16 double-sided pine Mennonite-built shed. Peaceful location close to golf, trails, lake, 15 minutes to 401. This is your opportunity to finally make a luxury move to the country. **EXTRAS** Thank You for showing our listing! (id:54662)
RE/MAX Real Estate Centre Inc.
1285 Minaki Road
Mississauga, Ontario
Welcome To One Of The Most Desirable, Majestic French Chateau Homes In Mineola West. The Timeless And Rarely Found Architecture Of This Home Will Make You Fall In Love At First Sight. Over 11000 Sq Ft Of Fine Living Space Nestled Among Mature Greenery In Professionally Landscaped Setting. Unparalleled Finishes Throughout. An Alluring Entrance Invites You In With An Open To Above Foyer, Two Powder Rooms And Closets That Is Eye Pleasing And Symmetrically Balanced. A State Of The Art Chef's Kitchen Will Leave You Speechless With Its Design, Quality, Built-In Organizers, Large Open Concept Butler's Pantry, Built-In Breakfast Nook And Much More. The Primary Suite Is A Retreat Of Its Own. It Features Two Oversized Lush En-Suites With 2 Oversized Closets, Gas Fireplace And An Incredibly Good Size Deck Overlooking The Private Yard. A Spectacular Design And Enticing Home Worth Viewing! 3 Total Staircases, Walk-Up Lower Level Features Heated Flooring Throughout . A Large And Private Nanny Suite Boasts A Full Kitchen. Lrg Movie Theatre , Games Room & Gym. Soaring 12 Ft Ceilings T/Out. Over 24 Ft Family Rm. Crestron home automation controls the entire house from anywhere in the world! **EXTRAS** School catchment area for Kenollie Public School, Mentor College. Easy access to downtown Toronto, close to QEW/ Go train. Walking distance to Lake Ontario, Port Credit and all its amenities. (id:54662)
RE/MAX Professionals Inc.
12 - 5536 Montevideo Road
Mississauga, Ontario
This beautifully updated 4-bedroom, 3-bathroom end-unit townhome offers the perfect balance of style, comfort, and convenience. The open-concept main floor boasts a modern kitchen featuring stainless steel appliances, quartz countertops, and custom dining room cabinetry, ideal for both everyday living and entertaining. The finished basement provides versatile space for a home office, gym, or recreation room. Situated in a quiet, well maintained complex this home backs onto serene green space with direct access to walking and biking trails that lead to a public park, elementary school, and tennis courts-all just steps away. Located in the heart of Meadowvale, you're minutes from shopping, Meadowale Library, the Community Centre, and the GO station. With easy access to Highways 401,403, and 407, commuting is effortless. Enjoy leisurely walks to nearby Lake Aquitaine and Lake Wabukayne. Lovingly maintained and move-in ready, this home is a must-see. **EXTRAS** Fridge, Stove, Washer, Dryer, Dishwasher, All ELF's, All Window Coverings (id:54662)
Spectrum Realty Services Inc.
1808 - 4235 Sherwoodtowne Boulevard
Mississauga, Ontario
Nestled at 4235 Sherwoodtowne Blvd, this upgraded condo has a charming blend of modern sophistication and urban convenience. Upon entering, you're greeted by a spacious and airy living area accentuated by floor-to-ceiling windows that showcase breathtaking views of Mississauga. The kitchen is a culinary dream, featuring quartz countertops, custom-made cabinets, coffee bar, and top-of-the-line stainless steel appliances. Whether you're preparing a quick meal or hosting a dinner party, this kitchen is as functional as it is stylish. The living spaces are adorned with sleek engineered hardwood flooring, adding warmth and elegance throughout. The bedrooms are generously sized, each offering ample closet space and natural light. The primary bedroom is a retreat unto itself, boasting not one but two closets -- generous walk-in closet and an additional full sized closet. The bathrooms are beautifully appointed with quartz finishes and modern fixtures, providing a spa-like retreat within your own home. Also benefit from the condo amenities such as fitness center, swimming pool, sauna, party room, guest suites and more. Offering a lifestyle of luxury and convenience right at your doorstep. Enjoy easy access to Square One mall, restaurants, and parks. For commuters, easy access to 403 and public transportation options are conveniently nearby. This is more than just a home; it's a lifestyle upgrade. Schedule your private tour today! **EXTRAS** Additional features include a reverse osmosis water filtration system for clean and crisp drinking water, as well as an ecobee smart thermostat for optimal energy efficiency and comfort year-round. (id:54662)
Property.ca Inc.
2207 - 185 Legion Road N
Toronto, Ontario
WOW! NEW BARGAIN PRICE! Look no further! This is the one! Sought-after corner suite! Rare S.E. exposure, high floor. Best lake/skyline views! Prime, above-grade parking. Posh reno, $$$ spent. Spacious 2 Bd + 2 Bath , over 1000 sq. ft. on one level, plus a 14 ft balcony, awesome shoreline/CN Tower vistas. Dazzling night views! Efficient, layout, no wasted space, high, smooth ceilings, private, split-bedroom floor plan, flooded with light from wraparound windows. Neutral, contemporary decor. Fab updates. Like new! Generous LR/DR with a walk-out to balcony and jaw-dropping panoramas to thrill your guests. Modern, open-concept, renovated, chef's kitchen, double-door pantry, storage galore, bar fridge, entertainer's delight! Two renovated spa bathrooms, modern Euro soaker tub, rain shower, luxe brushed-gold accessories, designer details. Motorized blinds. Established, mid-rise building, the Tides at Mystic Point, a visionary micro-village built by award-winning developer, Camrost. A long list of amazing first-class amenities: pool, hot tubs, gym, billiards, squash, yoga, sauna, sundeck, rooftop BBQ patio, party room, theatre, library, guest suites, 24 hr concierge, visitor parking. Inclusive maintenance fees include Heat/AC/Hydro/Water. Substantial current reserve fund, approx. $5,000,000. Pet welcome. Dog-park nearby. Spectacular location, near acres of waterfront parks, trails, beaches, nature, yacht clubs. Next to shops: Metro, Sobeys, Shoppers, LCBO, professional offices, glam restaurants & lively pubs in fabulous Humber Bay Shores. T.T.C. at door, near Go Train, convenient highway access, minutes to downtown or Airport. This is your dream suite, ideal for a professional single, young couple or empty-nesters looking for a convenient, turn-key, posh lifestyle near the lake where beauty and luxury meet. Don't miss this gem! **EXTRAS** Stainless Steel Fridge, Stove, Microwave, DW, W/D, ELF, Window Coverings with Remote. Closet organizers.1 Parking Spot. (id:54662)
Right At Home Realty
Upper - 2558 Palisander Avenue
Mississauga, Ontario
3 Bedroom Backsplit house. New Hardwood Floors, New paint of wall , Central AC, Laundry, dishwasher, and 2 Parking Spots On Driveway. 10 Minutes From Square One And Close To The QEW, And Trillium Hospital. Available Jan 10th, 2025. Tenant To Pay 50% Of Utilities. No Pet please!!! **EXTRAS** *For Additional Property Details Click The Brochure Icon Below* (id:54662)
Ici Source Real Asset Services Inc.
13 Bairstow Crescent
Halton Hills, Ontario
Stunning 2-bedroom (formerly 3-bedroom) home on a serene crescent in Georgetown's mature neighbourhood. The oversized primary suite boasts a 3-piece ensuite and ample closet space. Enjoy a stylish kitchen with a breakfast bar and walkout to a private deck. Hardwood floors grace the main level. The finished basement offers a cosy rec room with a gas fireplace, a 3-piece bath, rough-in for a kitchen, and two spacious bedrooms. Situated on a beautifully landscaped corner lot, this property includes two storage sheds within a large fenced area. New shingles (2023)! The driveway accommodates six cars. Impeccably maintained and move-in ready! **EXTRAS** 2 fridge , Stove, Washer , Dryer , B/I Dishwasher , Microwave, 3 ceiling fans, basement storage rack , water softner . (id:54662)
Royal LePage Flower City Realty
70 - 50 Edinburgh Drive
Brampton, Ontario
Gorgeous, Beautiful Townhome with walk out basement in newly developed area in highly sought-after West Brampton. Conveniently located close to 407 and 401 highways, New schools, Plazas with grocery stores, banks, and restaurants, all within walking distance. The basement features a walk-out to the patio facing a serene ravine! **EXTRAS** 5 Appliances S/S Oven, S/S Fridge, S/S Dishwasher, Washer And Dryer Included with 2 Parking's. (id:54662)
Kingsway Real Estate
12208 Mclaughlin Road
Caledon, Ontario
Luxury Living in Caledon. This corner lot, end-unit, townhouse feels better than a semi! House is loaded with features! Spacious, Bright - filled with lots of natural lighting, 3 STOREYS + Basement(awaiting your personal touch),Hardwood Floors Thru'out (except Bedrooms),4 Bathrooms (2 Full, 2 Powder Rooms). Hardwood Staircase with iron pickets. Ground Floor Offers Spacious Foyer with double door entry to the house, Sitting/Living Area, walk-in closet, a Powder room, Laundry Room/Mud Room, Entry to Double Car Garage. Main Floor Featuring Upgraded Modern Eat-in-kitchen W/Pantry Cabinets, Living/Family room with huge balcony, fireplace, perfect for entertaining. Primary Bedroom Comes With Ensuite & balcony, walk/in closet,3 Good Size Bedrooms. No sidewalk. Excellent location. (id:54662)
Homelife Silvercity Realty Inc.
603 - 1135 Royal York Road
Toronto, Ontario
Welcome to the exquisite "James Club" in one of Etobicoke's most coveted neighbourhoods. This 1460 sqft, 2+1 bedroom condo is Perfect for downsizers or condo dwellers who need more space! The large den equipped with french doors could easily be turned into a 3rd bedroom, or use it as a formal dining room, or home office. The wrap around windows flood the space with natural light, adding to it's expansiveness. Hide the mess in your private eat in kitchen. Enjoy ample space in your primary suite, equipped with a large soaker tub, stand up shower and double sink vanity. Excellent building facilities include a gym, library, indoor pool, hot tub, games room, 24hr concierge, and visitor parking. Do not miss this opportunity to own one of the largest units in a sought after building! **EXTRAS** This unit comes with 2 separately deeded parking spots!! As well as a locker for the extra stuff. Large laundry room also provides added storage and shelving. Incredible value for this amount of space! (id:54662)
RE/MAX Hallmark York Group Realty Ltd.
18 Thirty Third Street
Toronto, Ontario
Opportunity of a lifetime to own this Fully Renovated from Top to Bottom Multiplex in one of the most high demand areas of Long Branch, Etobicoke, Toronto, steps to the lake. Situated on a massive 70 ft. x 146 ft. lot facing East. Surrounded by Multi Million dollar homes and sprawling condo and town home developments. This 6-unit Multiplex has FIVE 2-Bedroom Apartments and ONE 1-Bedroom Apartment. All Vacant and ready to put your perfect tenant inside! Private electronic gated 10 spot parking! Tenant Green Space in front and back, great curb appeal with brick exterior, walking distance to Junior and High Schools, Lake Ontario, Parks, TTC, Gardiner Expressway, close to Long Branch GO Train. Units will rent in a heartbeat! All units fully renovated, sound proofed, with brand new Air Conditioners installed, and all units have IN-SUITE Laundry! 4 Units with Balconies. Front and Back door entry/exit. Separate Superintendent/Property manager management office, shower, kitchenette, security system on site! These 11 Bedrooms have a potential of making a conservative $220,000 in Gross Annual Income, amazing Investment Opportunity easily rented and very low tenant turnover in a high demand area. Buy now and get a foothold in the area, and reap the benefits of the investment and then tear down and build 2 multi million dollar homes down the road, or do nothing and relax as the entire multiplex has been renovated and is ready to earn you considerable return! Possibility to build additional Lane way/Garden Suite property on site for even more rental income. **EXTRAS** 4 Balconies,Gated Electronic Parking For 10 Cars, 6 Sep Hydro Meters,In-Suite Laundry In Every Unit,Superintendent/Prop Mgmt Office/Shower&Kitchen,Sec Sys, New 2024 Boiler Owned, Aluminium Wdw, Roof 8 Years Old,Brand New A/C In Every Unit (id:54662)
Royal LePage Real Estate Services Ltd.
201 Queen Street S
Mississauga, Ontario
Don't miss this exceptional investment opportunity in the heart of the bustling Village of Streetsville! This fully leased property boasts a huge 74' x 147' lot and excellent potential for income generation and redevelopment. The main floor features a thriving commercial tenant, complete with a large patio on the side of the building, perfect for attracting patrons and adding charm to the space. The second floor houses a well-maintained 2-bedroom, 2-bathroom apartment with a private deck, offering flexibility for residential tenants or owner-occupied living. A large detached garage provides additional storage or parking opportunities. Enjoy heavy foot traffic and excellent visibility, making this property ideal for commercial growth. The expansive lot opens up possibilities for future development or customization to suit your needs. Just minutes away from the Streetsville GO station, this property offers convenient transit access, adding to its desirability. With its prime location, multiple income streams, and development potential, this property is perfect for investors looking to capitalize on Streetsville's growth. The village's vibrant atmosphere, historic charm, and continuous foot traffic make it a sought-after destination for businesses and residents alike. Act now to secure this fantastic investment opportunity in one of the GTAs most coveted neighborhoods! **EXTRAS** Furnace & A/C For Store [2024]; Detached Double Car Garage; 6 Surface Parking Spots + 1 Handicap Parking Spot. Walk-Up From Basement. (id:54662)
Forest Hill Real Estate Inc.
235 Green Street
Burlington, Ontario
Situated on one of the most coveted streets in South Burlington, this ready-to-build lot spans ~50 feet in width and ~120 feet in depth, providing ample space for a three-story custom home and pool. Located on Green Street, a quiet cul-de-sac south of Lakeshore Road, this pocket offers lake views, mature trees, and a short walk to downtown Burlington, the waterfront, and all amenities. The property will be sold with detailed architectural plans for a stunning custom home, including an approved building permit, site plan, elevations, and floor plans, as well as approval for multiple variances from the Burlington Committee of Adjustments. Leverage the savings from no demolition costs and capitalize on the cost and time savings of the completed permits and all supporting documents. Sewer, water, gas, and electrical services were completed in 2019. Seller financing is available for qualified buyers, and all documents are available upon request. (id:54662)
Royal LePage Burloak Real Estate Services
Ph2 - 335 Mill Road
Toronto, Ontario
Great VALUE! Welcome To Valencia Towers. Better than an house with just about the size!!Outstanding Value Coming In At $314 Per Square Foot. THERE IS NOTHING LIKE THIS PRICE ANYWHERE IN ETOBICOKE PER SF. This Penthouse Suite Is Family Sized, With 3 Bedrooms, 3 Bathrooms, Massive Living Room With Electric Fireplace And With A Separate Den Area Which Includes A Wet Bar. Retro Feels All Around. Formal Sized Dining Room & Eat-In Kitchen. With Walk-Outs To Two Separate Terraces Each Balcony Over 200 Sf With Unobstructed, Panoramic City And Lake Views. Better Than A House Without The Maintenance Of Grass Cutting & Snow Removal. A Whopping 2350 Square Feet Unit With 180 Degree Views/Exposure Capture The South/ West And North /East Canopies And Vistas Of Etobicoke& Mississauga. You'll Never Miss The Sun! The Bathrooms And Kitchens Have All Been Upgraded, Super Large Closets, Ensuite Storage, Expansive Green Space, Tennis Courts, Gym & Hobby Room. Onsite Management And Very Well Run. Perfect For A Starter Family Or Empty Nester Looking To Downsize Without The Sacrifice Of Loosing Space. Location Is Prime Next To Markland Wood Golf Club, Centennial Park, Fleetwood Park, Etobicoke Creek Nature Trails, Shopping And Schools. A Quick Trip To Pearson Airport And Hwy 427. You Will Not Be Disappointed And The Size Of This SUITE Is Off The Charts Huge! 2 Parking Spots And 2 Lockers Are Also Included. Quiet Well Maintained Building. No Where Can One Live In Such A Space For This Value With Wheelchair Accessible Entry. Monthly Fees Include All Utilities, Cable T.V & Internet All For 96 Cents A Square Foot. **EXTRAS** All Existing Light Fixtures, Fridge, Stove, Built-In Dishwasher, Fireplace, All Broadloom Where Its Laid, Window Blinds.2 parking spots and 2 lockers (id:54662)
Bosley Real Estate Ltd.
811 - 115 Hillcrest Avenue
Mississauga, Ontario
Great Location, Corner Unit, 2 Bdrms + Solarium In The Heart Of Mississauga, Steps to GO Train & Transportation, Short Walk To Schools, Sq One Shopping Centre, Cinemas, Restaurants, YMCA, Library And Arts Centre. Huge Enclosed Solarium, Eat-In Kitchen, Master With His And Her Closets And Convenient 2-Pc Ensuite, Large Storage/Closet At Foyer, Big Size 2 B. Rooms with ensuite Laundry. **EXTRAS** Ss Fridge, Stove, Built-In Dishwasher, Washer And Dryer; Window Coverings And Electric Light Fixtures (id:54662)
RE/MAX Premier Inc.
14650 Heart Lake Road
Caledon, Ontario
Bursting with charm and storied in history. This 1864 gem and 5 out buildings are with period features and old world character. The Alexander Smith farmhouse is a good representation of the vernacular style known as "Ontario Gothic". This style is the L-Shaped floor plan, polychromatic brick patterning, buff brick quoins and voussoirs. The residence also has coursed polychromatic end chimneys, a projecting bay window, lancet & paired gable windows. A porch with decorative bargeboards wraps around the NE corner of the house. Attached to the NW corner of the house is the summer kitchen & brick carriage house with the original farm bell on the roof. Located across the farm lane, are the 5 out buildings. The buildings consist of the chicken house, implement shed, and three timber frame barns set in a U-Shape, all with medium pitched gable roofs & board and batten cladding. The farm complex is surrounded by a mix of open fields, natural growth cedar & areas of reforestation. A cedar rail fence lines the property. Make this property your hobby farm or transform it into an income property by way of hosting events like weddings or corporate gatherings. How about turning it into a wellness retreat or a bed & breakfast. Even add additional outbuildings and increase your income capabilities. The opportunities at this farm complex are endless. (id:54662)
Royal LePage Premium One Realty
103 - 3430 South Service Road
Burlington, Ontario
Excellent opportunity to lease a newly renovated office in the heart of Burlington's business sector. situated in a strategic location, this office space is well-connected to major transportation arteries, ensuring easy accessibility for employees, clients, and collaborators. Opportunity to divide the space into a 1500-2500 sqft office. The unit also has a separate entrance off of the parking lot and two different entrances from the lobby and a fob system for extra security. The flexible zoning is ideal for a diverse range of enterprises including (but not limited to) medical practices, institutional operations and after-school programs. Enjoy the building's modern amenities (washrooms, public elevators, waiting area, etc) designed to enhance productivity and comfort. Ample parking spaces and accessibility features ensure a hassle-free experience for everyone. **EXTRAS** TMI: $10.50 Per SQ FT (id:54662)
Royal LePage Burloak Real Estate Services
612 - 3077 Weston Road N
Toronto, Ontario
Great Opportunity to Own This Bright & Spacious 2-Beds, 2-Baths condo unit in this well maintained Building that offers All Utilities Included in the monthly Maintenance fees. Very Functional Layout W/Balcony Overlooking Beautiful South East Views of Green Nature. Laminate Floors throughout . Beautiful Kitchen With Sun-Filled Breakfast Area. Large Master Bedroom W/ 4 Pc Ensuite. Conveniently Located Steps To Parks, Schools, Airport, Public Trans, 400 & 401. Humber Trails & Golf Courses **EXTRAS** All Furnitures and TV are available for purchase !! (id:54662)
Real Estate Bay Realty
1 - 161 Frederick Tisdale Drive
Toronto, Ontario
This is a stunning, modern corner stacked condo townhome with spacious 2 bedrooms and 2 washrooms. Open-concept living area with a gorgeous island for meal prep and family dinners for you to enjoy! Has high ceilings and bright large windows to let the sunshine in. Serene and quiet pet-friendly neighbourhood, steps away from an activity playground both for children and adults alike. Beautifully nestled in Downsview Park where you can have scenic pleasant bike rides, morning jogs or afternoon walks, delight in beautiful sunsets in the evening, while providing lots of entertaining opportunities. Minutes away from Humber River Hospital, Catholic and public schools, York University, Yorkdale Mall (Canada's largest prestige luxury brand ultimate shopping centre), and countless other shopping and grocery options. Abundant restaurants nearby for the foodie in you or just to relax and unwind after a hard day's work. Close to Hwy 401 and is also TTC-commute accessible and convenient, there is a dedicated TTC bus route going inside the complex! Located a few minutes away by car from The Runway at YZD's 370 acres of mostly vacant land evolving soon into seven vibrant neighbourhoods where parks, green and open spaces, shops, schools, and work are within minutes of each other. The former two-kilometre airport runway will be transformed into a beautiful, ever-changing pedestrian street. A planned community for about 55,000 residents in Toronto will include the usual playgrounds and bike paths. Current fun activities are: Tee Up Downsview, a fusion of public art and mini-golf; Hangar Skate, a free ice-skating experience; and Runway Reels, a free drive-in movie and drag show experience on the Runway! What else can you ask for! Don't wait for this hidden gem to be sold, it won't last long! **EXTRAS** Stainless steel appliances (fridge, stove, built-in dishwasher, microwave), clothes washer and dryer. One (1) underground parking spot allotted. Plenty of visitors and street parking for (id:54662)
Sutton Group-Admiral Realty Inc.
1211 Lorne Park Road
Mississauga, Ontario
Experience the charm and comfort of cottage living in this beautiful bungalow, nestled in the prestigious Lorne Park neighbourhood, ideally situated between Port Credit and Clarkson. This exceptional ravine property offers a private and spacious backyard surrounded by mature trees and multi-million-dollar homes. The home features a cozy living room, 2+1 bedrooms, two bathrooms, and a finished basement with a large recreation room and additional bedroom. The functional kitchen provides serene views of the peaceful ravine, adding to its unique appeal. Don't miss this incredible opportunity to own a prime lot in one of the most sought-after locations! **EXTRAS** Located Near Top-Rated Schools, Parks, Golf Courses, And Amenities. Steps Away From Villages, Parks, a Marina, and The Lake. Easy Access to the Go Train, Qew. (id:54662)
Ipro Realty Ltd.
2709 - 30 Elm Drive
Mississauga, Ontario
Welcome to this stunning 1-bedroom condo located in the vibrant Mississauga City Centre! This modern unit features an open-concept layout with a spacious living area that extends to a private balcony, perfect for enjoying your morning coffee or evening views. The sleek kitchen boasts built-in appliances, quartz countertops, and ample storage, making it both functional and stylish. The 4-piece bathroom is beautifully designed for comfort and relaxation. This condo comes with 1 parking spot and 1 locker for added convenience. Situated in a prime location, you're steps away from world-class shopping, top-rated restaurants, public transit, and easy access to major highways. Perfect for first-time buyers, young professionals, or investors, this condo combines style, comfort, and unbeatable location. Don't miss your chance to own this gem! (id:54662)
Sam Mcdadi Real Estate Inc.
20 Henneberry Lane
Brampton, Ontario
The one you've been waiting for is finally here! This Mattamy-built freehold corner unit offers 4 bedrooms and 4 bathrooms in the highly desirable Mount Pleasant Community, perfectly situated with a park-facing view. This bright and spacious home boasts tasteful decor and numerous upgrades, including an upgraded kitchen with a large pantry and additional cabinets, balcony access from the dining room, and direct entry from the double car garage into the house. The finished walkout basement features a granny suite complete with a full washroom, offering versatility and additional living space. A fantastic opportunity for buyers to secure a stunning home in a high-demand area. Don't miss your chance to make this gem your own! (id:54662)
RE/MAX Realty Services Inc.
113 - 6 Dayspring Circle
Brampton, Ontario
Welcome home to this gorgeous 2 bedroom, 2 bathroom plus a Den unit!! ABSOLUTELY PERFECT FOR FIRST TIME BUYERS OR INVESTOR. Conveniently located on the main level, featuring two private entrances/exits. Open concept living and dinning room, a walk out to balcony and BBQ area. Truly and entertainers delight. The master bedroom offers a walk through closet leading to a beautiful ensuite bathroom. You'll enjoy the upgraded kitchen, the brand new counter tops and backsplash, freshly painted, easy access to highways, schools, grocery stores and parks. **EXTRAS** All Elf's, Existing Fridge, Stove, Dishwasher, Washer and Dryer. And ONE underground parking space. Motivated Seller. (id:54662)
International Realty Firm
1508 - 2025 Maria Street
Burlington, Ontario
Luxurious living at the boutique Berkeley Condominium where turnkey elegance meets a vibrant urban lifestyle! This meticulously curated 2-bed, 2-bath Monterey model is a prime corner unit, offering breathtaking northwestern views & abundant natural light through stunning floor-to-ceiling glass windows. Enjoy exceptional amenities, including 24-hour concierge service, stylish guest suites, and a fully equipped gym. The party and billiards room provide a perfect backdrop for gatherings, while the rooftop terrace with BBQs is ideal for entertaining. Step into your inviting foyer, featuring 9-foot ceilings and neutral decor that creates a warm ambiance. The stunning Barzotti kitchen is a chefs dream, offering an 8.5-foot extended island with a bfast/bar, sleek quartz, GE Signature Series SS appliances, and mood-enhancing undermount lighting. The spacious living/dining area showcases engineered wide plank hardwoods and upgraded lighting, with motorized blinds for added privacy and style. The primary bedroom offers tranquil west-facing views, a generous walk-in closet, and a luxurious ensuite bathroom. The second bedroom accommodates a queen bed and features its own walk-in closet. Every inch has been thoughtfully planned with thousands spent in Cali closets! Enjoy summer on your expansive terrace, perfect for al fresco dining. This hotel-inspired condo with side-by-side 2-CAR parking on P1, is conveniently located outside the elevators. Embrace the luxury lakeside lifestyle! (id:54662)
RE/MAX Escarpment Realty Inc.
5083 Dixie Road
Mississauga, Ontario
Famous Fast Casual Restaurant Franchise Available In A Busy Plaza On High Traffic Dixie Rd in the heart of the industrial corridor. Located Just Minutes To Hwy 401/403/410. This Company Mr.Greek Is Over 37+ Years, Established 1988. The Qualified Buyer Will be fully trained and certified before taking over this fully staffed location, the mandatory training is included in the sale price as required by the head office. The transfer fees will be paid by the seller.The experienced and trained staff who all would love to remain with the new buyer. This is an in-line location that has great consistent weekly gross sales of $18,700 to $20,200 last 3 years. Features 34 indoor Seats. This geographic area has a Very Busy Catering demand, plus this is a Skip The Dishes, Uber Eats and Door Dash Certified vendor. Established Location built in 2016, Clean and maintained site with Annual Gross Sales Avg of $1,018,824 last 3 years. NDA do not go Direct, Do Not Ask Staff Questions Be discreet please. **EXTRAS** All Equipment, Furniture, Leasehold Improvements Included. This is a Bank Approved Brand. Balance Of Franchise Agreement and option to renew two 5 year terms up to 2036. (id:54662)
Century 21 Heritage Group Ltd.
712 - 1615 Bloor Street
Mississauga, Ontario
Move-in Ready 3 Bedroom, 2 Bath Condo Unit in Sought After Applewood Community, Mississauga. Convenient Location. Included Parking & in-suite Locker. Spacious Open Balcony with Clear View. Freshly Painted Throughout. New Laminate Flooring in All Bedrooms. Spacious Living Room and Dining Room. Spacious Kitchen & Breakfast area. **All Utilities & parking Included in Maintenance Fees**. Spacious Primary Bedroom with 2-PC Ensuite & Double Closets, 2nd & 3rd Bedrooms with Closets & windows. Daycare in the Building. Outdoor Swimming Pool, Wading Pool, Tennis Court, Gym, Party Room, Sauna, Out Door Visitor Parking. Steps to Bus Stop. Quick Drive to Costco, Walmart, Rockwood Mall, Restaurants, Groceries, Schools, Hiway 403,401,QEW. *Unit is Virtually Staged* **EXTRAS** Existing Fridge, Stove, Clothes Washer, Air Condition Unit in Living Room, All Elfs. (id:54662)
Century 21 Millennium Inc.
12 Bearwood Drive
Toronto, Ontario
Custom 4+1 bedroom 7 bathroom smart home nestled on a quiet ravine lot in one of Toronto's most prestigious communities - the Edenbridge-Humber valley, just steps to Lambton Golf & Country, James Gardens & Humber River. The breathtaking exterior features are consistently synergized with the interior luxury design. The modern home features Control4 home automation, security cameras, three 5x10 Italian slab stone gas fireplaces, 3 contemporary skylights, heated stone flooring & 3/4 engineered white oak hardwood throughout, custom Scavolini cabinets & drawers. Garaventa lift elevator, in-wall vacuum, sauna & steamer unit. Stunning open-concept kitchen features Thermador appliances, an oversized kitchen island, Italian stone counters & backsplash, along with a complimentary butler's pantry. Bright bedrooms, all have luxury ensuites & spacious walk-in closets. Embrace the elegance of the wet bar featuring Italian finishes and Scavolini cabinetry within the rec area. This custom home features an exquisite office room, 2 laundry rooms, a mudroom shower & a maintenance room. A 2 car garage with option of EV charging; a heated driveway; a large hydropool spa with BBQ area & the exquisite nature scenery. (id:54662)
RE/MAX Metropolis Realty
21 Thornton Avenue
Toronto, Ontario
***Absolutely Stunning*** Mouth To The Floor The Minute You Walk Through The Door*** Gourmet Kitchen, Four Bedroom With En Suite & Walk In Closet, Separate One Bedroom Bsmt Apartment, Hardwood And Crown Molding Through-Out, Heated Bathroom Floors On 2nd Floor, 5 Car Heated Private Driveway, Heated Double Car Garage With Extra Fireplace, Security Cameras, Granite Counter & Backsplash, Vinyl Deck, Hot & Cold Water In Garage And The List Goes On & On... (id:54662)
RE/MAX Ultimate Realty Inc.
1741 Countryside Drive
Brampton, Ontario
***INVESTMENT OPPORTUNITY FOR POTENTIAL INVESTORS***. Premium Oversized Lot Detached Bungalow at desired Location on Dixie and Countryside Rd In Brampton Approximately 0.44 Acres that Features 3 Bedrooms, 2 Full Washrooms, Finished 2 Bedroom Basement and more than 10 parking. This residence has an open-concept Kitchen combined with a family room with a fireplace for a cozy home. (id:54662)
Homelife Real Estate Centre Inc.
