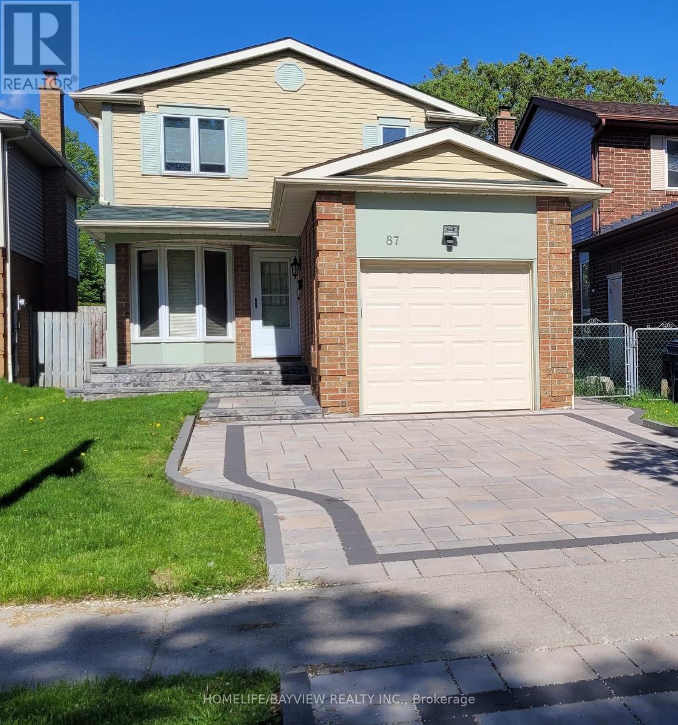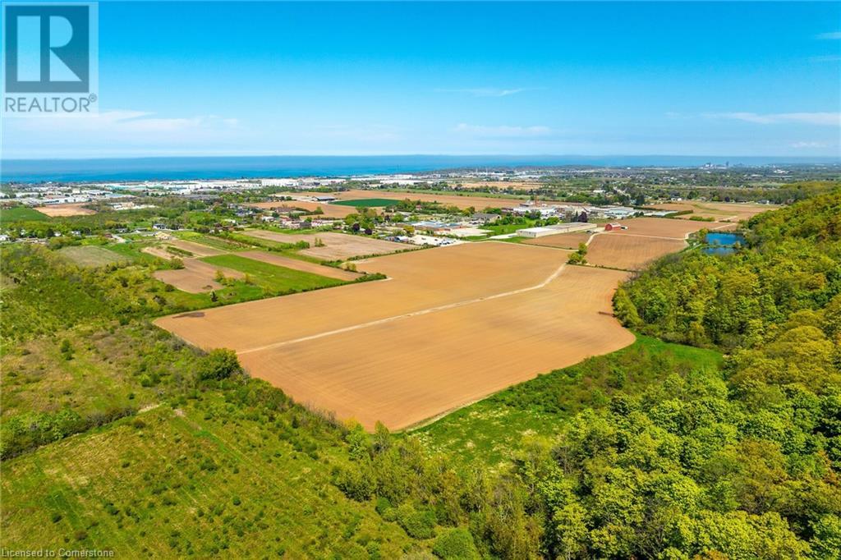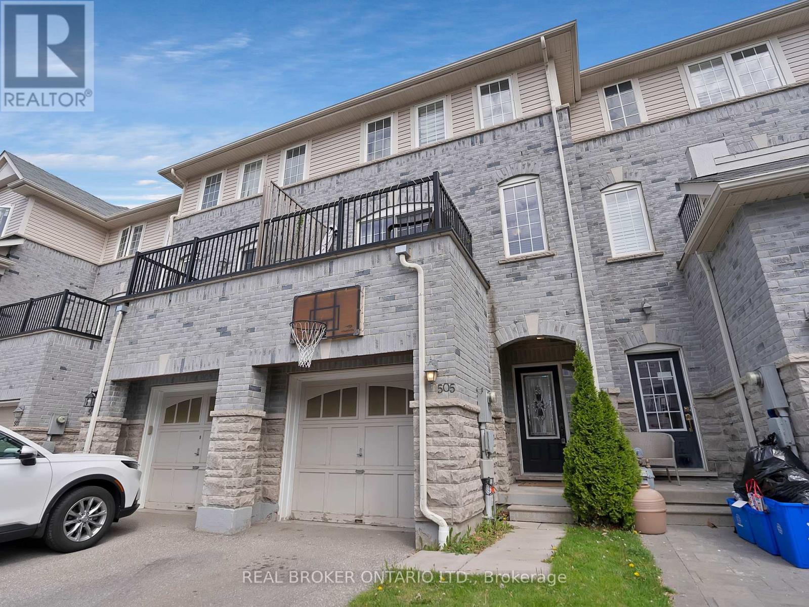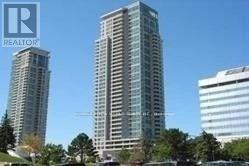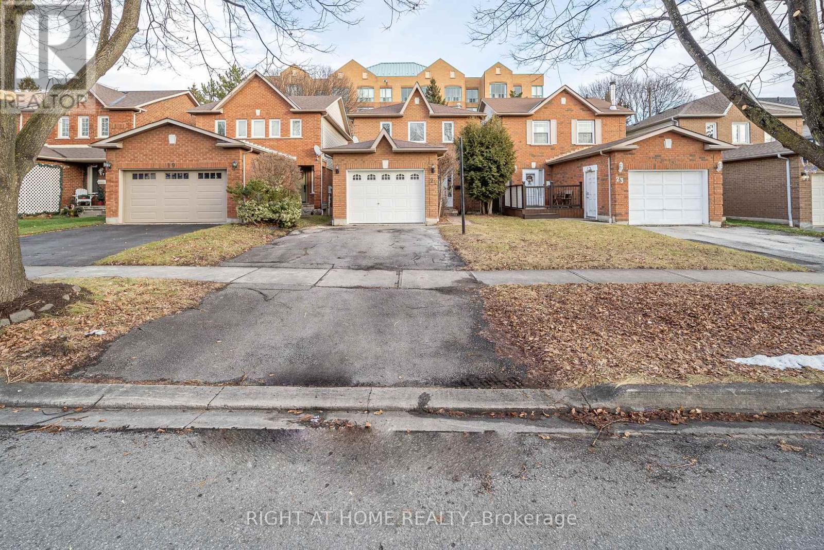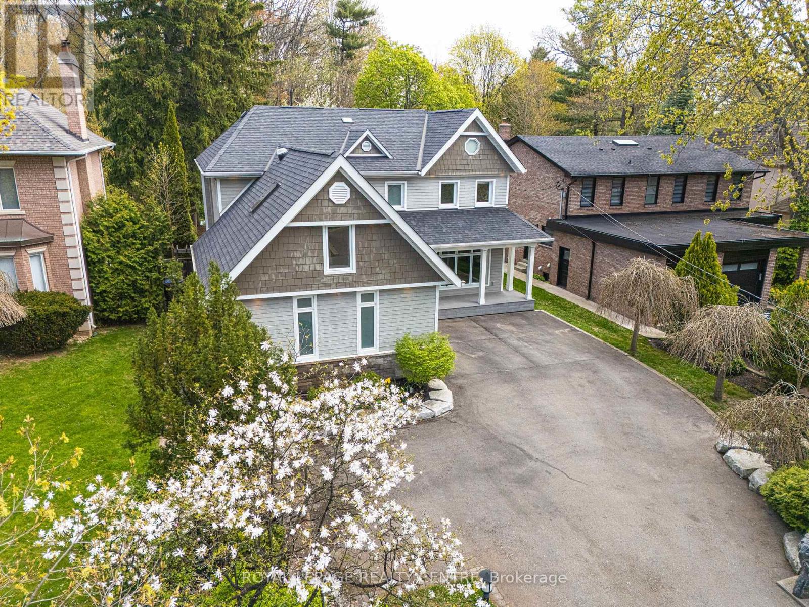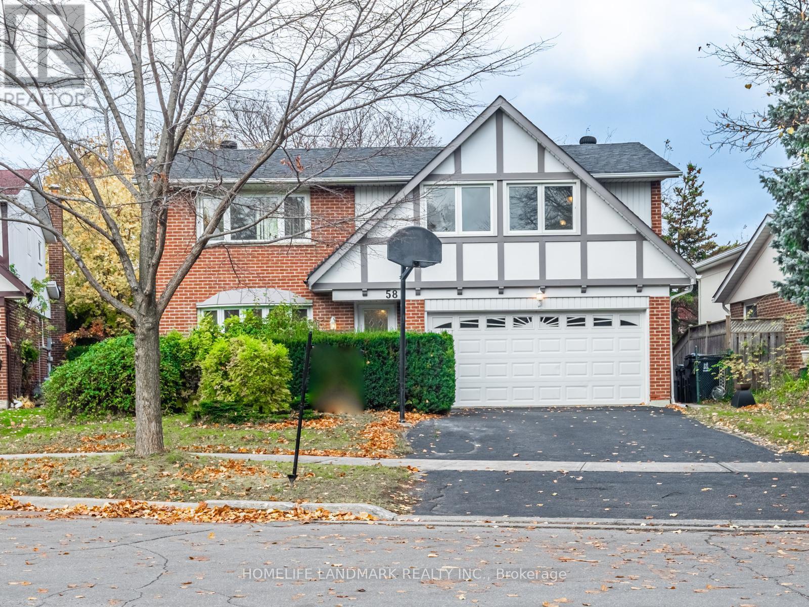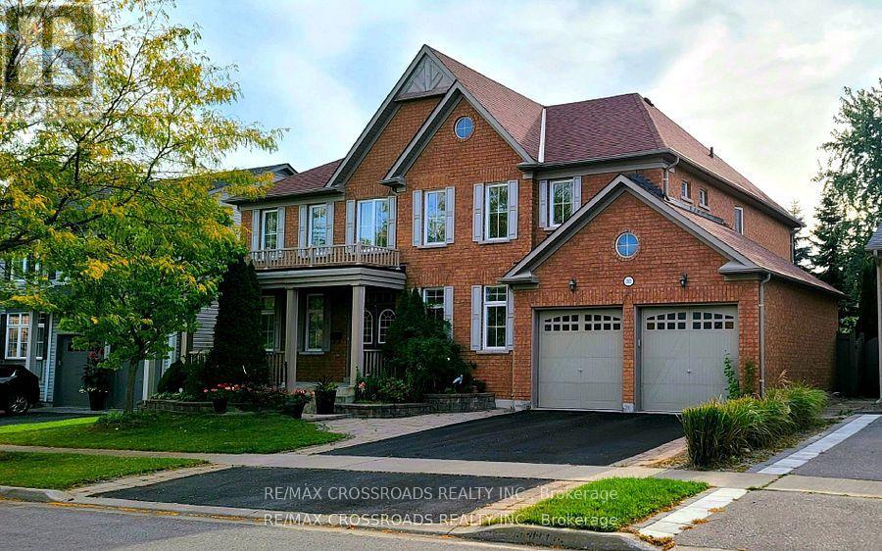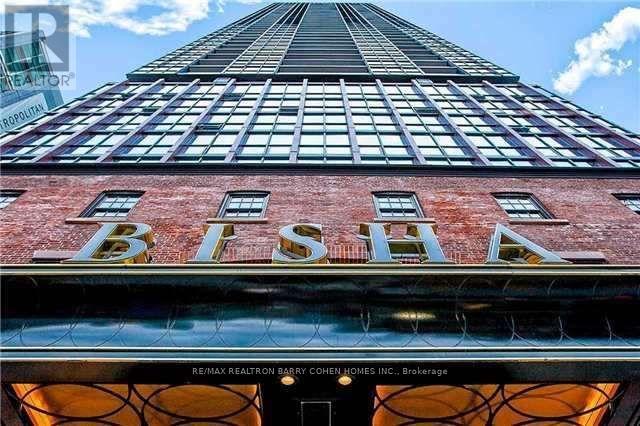400 Mcdonald Street
Scugog, Ontario
Welcome to this spacious 3-bedroom, 2-storey home, offering character, comfort, functionality, and an unbeatable location just a short walk to the vibrant heart of downtown Port Perry. Enjoy an eat-in kitchen with a beautiful picture window and an enclosed porch that adds extra space and charm. Step inside to find a living room and large family room, each with a fireplace, creating a warm and inviting atmosphere. Two walkouts. Fully fenced, private backyard. This home offers ideal indoor-outdoor living for entertaining or relaxing in peace. Additional features include an attached 2-car garage with direct access to the basement, a double-wide driveway, a cold cellar, a water softener, and a generous basement ready for your personal touch. Located within walking distance of schools, shops, restaurants, and the scenic Lake Scugog waterfront, this home blends small-town charm with modern convenience. Make this your dream home! (id:59911)
Right At Home Realty
87 Moorehouse Drive
Toronto, Ontario
Costain-built single family home in mature neighbourhood. Walk to TTC, parks. Close to Scarborough Town Centre/Markville Mall/ Pacific Mall. Families will appreciate access to excellent elementary schools: Milliken PS, Port Royal PS, St. René CS. In the catch-area of world acclaimed Mary Ward CSS and other secondary schools. Renovations post-COVID include kitchen cabinetry w/quartz countertops, bathroom vanities, bathtub tiles, new furnace, 2nd floor broadloom, new closet doors, closet organizer, new gutters, new garage doors w/remote opener and paint inside/outside. Landscaped yard with approx 1500 SF of paving stone including a front walk-up and porch, a driveway, a front to back walkway, and a patio featuring a natural gas fire pit, stone bench and post lighting. Side door for potential separate entrance; 3 total parking spots; semi-finished basement with fireplace, recreation room, storage room, Central Vacuum (Rough-in, no accessories). *** This is a well maintained house with most renovations done while occupied... hence move-in condition. *** (id:59911)
Homelife/bayview Realty Inc.
Main - 685 Greenwood Avenue
Toronto, Ontario
Renovated 2 Bedroom Main Floor Apartment. Living Room, Kitchen, 4 Piece Bathroom. Laundry Included. Shared Use Of The Backyard. Street Permit Parking. Steps to the Danforth, Greenwood Subway Station and Greektown. Walk Score 85, Transit Score 79, Bike Score 83, $2250 Including Utilities. (id:59911)
Right At Home Realty
181 Glover Road
Stoney Creek, Ontario
INVESTORS, LANDSCAPERS, CASH-CROP FARMERS OR AGRI-RELATED TYPE BUSINESS ENTREPENEURS - check out this valuable 36.28 acre parcel of vacant land boasting prime Stoney Creek/Winona location with well managed, fertile agricultural land directly under & abutting the Niagara Escarpment - a magical setting! Centrally situated between Hamilton/Lower Stoney Creek, Grimsby & Lake Ontario with quick access to the QEW - less than hour to the GTA. Includes road frontage at south end of Glover Road with access to a gated compound currently rented to Landscaping Company for $2250 per month. Enjoys separate entry to remaining property that includes approximately 25 acres of arable/workable agricultural land rented for 2025 growing season at $100 per arable/workable acre. There are no land rental agreements in place after the 2025 growing season. Zoned “A” (agricultural) currently; however, this choice location will inevitably be re-zoned for future development. Buyer/Buyer’s Lawyer to investigate with respect to the Buyer’s future intended use. Adjacent 54.66 acre property to the east (includes residential dwelling, barns/outbuildings & approximately 45 acres of workable land) also available - see MLS #40727655, 40729725, 40729755, 40729775. Please allow 120-150 days regarding the proposed completion date. Possibly 2025 “RAREST” find! (id:59911)
RE/MAX Escarpment Realty Inc.
73 - 141 Galloway Road
Toronto, Ontario
welcome to Unit 73! This spacious 3-bedroom loft-style townhome offers an airy feel with its high ceilings and open layout. The dining area overlooks the cozy living room-don't miss the stylish accent wall that adds a modern touch. The upgraded kitchen features stainless steel appliances, including a sleek hood range, granite countertops, and ample cupboard space. Upstairs, you1l find three generously sized bedrooms. The finished basement offers flexible space-perfect for a home office, gym, or an additional bedroom. Enjoy the fully fenced backyard, ideal for relaxing or entertaining. conveniently located just minutes on foot from restaurants, grocery stores, banks, and school (id:59911)
Royal LePage Your Community Realty
505 Rossland Road E
Ajax, Ontario
Tired of boring listings? SAME! But this 3-storey end-unit beauty in Ajax is anything but boring. Its been so well cared for, you'll swear it drinks collagen smoothies and journals daily. Located in a family-friendly hood where top schools (hello, J. Clarke Richardson & Notre Dame) are practically your neighbors, and Lakeridge Health, GoodLife Fitness, and the library are close enough to cancel your excuse list. Commuter? You'll love the transit access. Investor? The rental potential is chefs kiss. First-time buyer? Prepare to be emotionally attached after one walkthrough. Dont let someone else claim this gem while youre still thinking about it. Schedule a showing and let the home do the talking. (id:59911)
Real Broker Ontario Ltd.
137 Hibbard Drive
Ajax, Ontario
* Well Maintained 3 Bed 4 Bath Home * Kitchen With Breakfast Area, Walk-out to a Great Sized Backyard * Living Room With Fireplace * Interlock Front & Back * Entrance Through Garage * Finished Basement With Rec Room & Full Bathroom, Sound & Fire Proofed Ceiling, Flooring is Waterproof * Close to Schools, Parks, Shopping, Hwy, Transit & More * Interlock (2023) * Central Air (4 Yrs) * Furnace with App Access (10 Yrs) * Roof (11 Yrs) * (id:59911)
Century 21 Percy Fulton Ltd.
402 - 60 Brian Harrison Way
Toronto, Ontario
Welcome To Suite 402 Of The Equinox 1 South/ West Exposure & An Expansive 50 Sqft Balcony! Owner Has Meticulously Cared For & Loved The Unit. Featuring Quartz Stone Countertops, New Cabinetry, Undermount Lighting, Paint, Laminate Throughout. Open Concept Living W/ A Beautiful South Exposure. Direct Access To Stc Shopping Mall, Highway 401, Ttc & Lrt Station (Via Level 2). (id:59911)
Homelife New World Realty Inc.
1608 - 1455 Celebration Drive
Pickering, Ontario
Welcome To # 1608-1455 Celebration Drive At Universal City Condominium Tower 2! A Pristine Development By Chestnut Hill! Brand New Never Lived In Gorgeous Unit With 2 Bedrooms & 2 Baths. Open Concept Design, Facing North East. Tons Of Natural Light With 2 Balconies, 1 Parking, S/S Appliances! Quartz Counters & B/S! Laminate Throughout! Luxurious Amenities ,including a 24-hour concierge. perfectly situated near Pickering go Station, shopping, dining and more!! this residence offers the ideal combination of elegance, comfort and convenience. (id:59911)
Homelife/miracle Realty Ltd
907 - 60 Brian Harrison Way
Toronto, Ontario
Lux. Monarch Condo, Bright & Spacious. Aprox.790Sf. Direct Access To Scarborough Town Centre &Scarborough Rt, Go/Bus Station. 2 Split Bedrooms, 2 Bathrooms. Master Ensuite Bathroom W/Window. Indoor Pool, Sauna, Hot Tub, Gym, Table Tennis, Billiard, Virtual Golf, Library Etc. 24 Hours Security (id:59911)
Homelife New World Realty Inc.
181 Glover Road
Stoney Creek, Ontario
INVESTORS, LANDSCAPERS, CASH-CROP FARMERS OR AGRI-RELATED TYPE BUSINESS ENTREPENEURS - check out this valuable 36.28 acre parcel of vacant land boasting prime Stoney Creek/Winona location with well managed, fertile agricultural land directly under & abutting the Niagara Escarpment - a magical setting! Centrally situated between Hamilton/Lower Stoney Creek, Grimsby & Lake Ontario with quick access to the QEW - less than hour to the GTA. Includes road frontage at south end of Glover Road with access to a gated compound currently rented to Landscaping Company for $2250 per month. Enjoys separate entry to remaining property that includes approximately 25 acres of arable/workable agricultural land rented for 2025 growing season at $100 per arable/workable acre. There are no land rental agreements in place after the 2025 growing season. Zoned “A” (agricultural) currently; however, this choice location will inevitably be re-zoned for future development. Adjacent 54.66 acre property to the east (includes residential dwelling, barns/outbuildings & approximately 45 acres of workable land) also available - see MLS #40727655, 40729725, 40729755, 40729775 . Please allow 120-150 days regarding the proposed completion date. Possibly 2025 “RAREST” find! (id:59911)
RE/MAX Escarpment Realty Inc.
1998 Cocklin Crescent
Oshawa, Ontario
This stunning 2-story detached home in Oshawa's desirable Taunton Community is a must-see! Just steps from Seneca Trail School, it features a spacious family room and living rooms and 4 spacious bedrooms and 3 bathrooms, perfect for modern family living. The main floor boasts 9 ft ceilings, newly Installed beautiful hardwood Flooring, and custom shutters throughout. The kitchen is a true highlight, featuring granite countertops, Island stainless steel appliances, and a breakfast bar that seamlessly flows into a cozy living room with a walkout to a raised deck overlooking a fully fenced backyard. With a separate dining area, this space is perfect for entertaining. Upstairs, the primary suite is a bright retreat with 3 spacious closets (including a walk-in) and a spa-like ensuite with a double vanity, spacious shower, and relaxing soaker tub. The unfinished basement offers endless potential. Conveniently located near top-ranked schools, transit, shopping, and parks, with easy access to highways 407 & 401 ideal for commuter . (id:59911)
RE/MAX Crossroads Realty Inc.
21 Mcbrien Court
Whitby, Ontario
A beautifully renovated gem nestled in a quiet and family-friendly area in the heart of Whitby, Ontario. The property features all-new windows on the first floor, including triple-pane windows that offer superior insulation, adding value and energy efficiency. Notable upgrades include a brand-new furnace and a tankless water heater, ensuring optimal performance and lower utility bills, while a heat pump reduces gas costs by 90%. Inside, you'll find a freshly painted interior that exudes warmth and charm, complemented by new, custom-built wardrobes in both the master and second bedrooms, providing ample storage space. The heart of the home, the kitchen, has been completely renovated with newer appliances. To further elevate the living experience, the home has been fitted with new pot lights featuring triple colour settings and dimmable, WiFi-controlled switches, allowing you to effortlessly adjust the lighting to suit your mood and activity. Set in a peaceful cul-de-sac, the home offers a private and safe environment, perfect for families with children. The neighbourhood is highly sought after for its proximity to good schools, parks, shopping centers, and public transport options, making it an ideal location for both young families and professionals. Don't miss the opportunity to make this turnkey property your next home! ** This is a linked property.** (id:59911)
Right At Home Realty
1593 Glenburnie Road
Mississauga, Ontario
Exceptional 5-Bedroom, 6-Bathroom Home In Prestigious Mineola! Set On A Premium Lot Backing Onto A Tranquil Wooded Area, This Beautifully Designed Residence Offers A Perfect Blend Of Luxury, Comfort, And Privacy. Enjoy 5065 Sqft Of Spacious Living Space, Custom Finishes, And A Serene Retreat Just Minutes From Port Credit, Top-Rated Schools, Parks And Lakefront Trails. Inside The Home, You'll Find A Timeless Traditional Layout Beginning With A Welcoming Foyer And An Open Staircase That Sets A Warm And Elegant Tone. The Heart Of The Home Is A Spacious Custom Family Size Kitchen With Granite Countertops And Plenty Of Counterspace And Pantry Storage. Adjacent To The Kitchen Is A Generous Dining Area Featuring A Striking Stone Fireplace, Adding Charm And Ambiance. The Large Family Room Offers Comfort And Style, Highlighted By A Wall Unit For Added Character And Storage. Two Walkouts Provide Easy Access To Expansive Decks That Overlooks A Beautifully Sized Backyard. Upstairs, You'll Find Generously Sized Bedrooms, Each With Large Double Closets Offering Plenty Of Storage. The Primary Suite Is A True Retreat, Featuring His-And-Hers Double Closets And A Luxurious 5-Piece Ensuite Complete With A Soaker Tub, Separate Glass Shower, And Dual Vanity Sinks. A Unique Fifth Bedroom Is Fully Self-Contained And Separate From The Homes Main Living Space, Complete With Its Own 3-Piece Bathroom. This Private Area Is Ideal For An In-Law Suite, Adult Child, Guest Accommodations, Or Even A Home Office. Spacious Mud Room With A Separate Entrance - Ideal For Families Needing Extra Space. The Lower Level Offers A Relaxed And Inviting Atmosphere, Ideal For Both Entertaining And Everyday Enjoyment. Highlights Include A Sauna, A Spacious Games Room , A Dedicated Exercise Room, And A Cozy Recreation Area Featuring A Reclaimed Wood Accent Wall And Fireplace. Two Additional 3-Piece Washrooms Provide Added Convenience, While A Walkout Grants Access To The Backyard. (id:59911)
Royal LePage Realty Centre
16 Sullivan Drive
Ajax, Ontario
Bright & Immaculate 4-Bedroom Family Home with Finished Walkout Basement! Welcome to this beautifully maintained and thoughtfully upgraded residence offering a spacious and functional layout, perfect for growing families and entertainers alike. The main floor features a sun-filled living room with modern pot lights, a cozy family room with a fireplace, and a formal dining room. The family-sized eat-in kitchen includes stainless steel appliances and a walkout from the breakfast area to a large deck ideal for gatherings and outdoor dining. Upstairs, you'll find a luxurious primary suite complete with a sitting area, walk-in closet, and a 4-piece ensuite. Three additional generously sized bedrooms offer ample space for family or guests. The fully finished walkout basement boasts a large recreation room with pot lights, a kitchenette, a bathroom, and a bedroom, perfect for use as a self-contained suite or extended living space. Close to shopping, Hwy 401 & 407, transit, parks, and walking distance to excellent schools. (id:59911)
Right At Home Realty
66 - 1150 Skyview Drive
Burlington, Ontario
Welcome to TYANDAGA OAKS, a quiet and highly sought-after enclave of executive freehold detached homes with low condo road fees in beautiful Burlington. This meticulously maintained 2-storey home offers over 2,353 sq. ft. of finished living space, including a rare in-law suite with a separate entrance. The main floor features a gracious foyer, rich hardwood flooring, spacious principal rooms to include a formal dining room and a warm inviting open concept living room with built-in cabinetry and gas fireplace. Walk out to a raised deck surrounded by lush gardensperfect for relaxing or entertaining. The updated kitchen is equipped with white cabinetry, granite countertops, stainless steel appliances, tile backsplash, and an abundance of storage. Upstairs, youll find two large primary bedrooms, each with generously sized walk-in closets and private ensuites, as well as the convenience of upper-level laundry. The beautifully finished lower level offers a full in-law suite with its own kitchen, bedroom, bathroom, living room with gas fireplace, laundry, and separate entranceideal for extended family or guests. Additional highlights include inside entry from the double car garage and a double-wide driveway. Conveniently located near parks, trails, schools, golf courses, restaurants, shopping, and with easy access to the QEW, 403, 407, and GO Station. (id:59911)
Keller Williams Edge Realty
Basement - 58 Deerbrook Trail N
Toronto, Ontario
Fully Furnished Large Basement with Separate Entrance in an Upscale Detached House. Large Windows Close to Ground Level, Ample natural light. Relatively high ceilings. 3 Spacious Bedroom + 4th Bedroom/Large Den, Each with Locks & Doors. B/I closet & shelves providing plenty storage space. 2 Washrooms (1 Full Bath, 1 Powder Room). Full Kitchen. Private Washer (25') & Dryer. Quiet, Family Friendly Street, quick access to public transit. 2023 Upgrades: New Flooring, Fresh Paint, New AC, Exterior waterproofing ,200amp, large capacity water heater. Newer Appliances. 1 Driveway Parking Included (No Truck, Van). Additional driveway Parking available (extra charge). With optimum interior design and layout, the space flows seamlessly. Located in a highly desirable area with easy access to Highway 401, 404, 407 and Milliken GO Station, various TTC routes, also close to No Frills, Walmart, Costco, Metro, Asian grocery stores, TTC, parks, schools, restaurants, and a large shopping mall. Utilities Extra (40%). (id:59911)
Homelife Landmark Realty Inc.
19 - 235 Mclevin Avenue
Toronto, Ontario
Welcome To New Condo Townhome 235 Mclevin Ave #19, This Bright And Spacious 3-Bedroom, 2-Washroom Large Of Living And Kitchen Open Concept And Two Large Bed Rooms And private space to sit outside beside the entrance of the house. Excellent Community, This Home Is Steps To Schools, Parks, Shopping, Public Transit, And Close To Major Highways. Extras: Stainless Steel Appliances, Ensuite Laundry, Ample Storage, And One Parking Spot Included. A Must-See! Don't Miss Out On This Rare Find In The Heart Of Scarborough! Brand New Townhouse. (id:59911)
Sutton Group-Admiral Realty Inc.
2021 Solar Place
Oshawa, Ontario
Welcome to this stunning 5-bedroom, 4-bathroom executive home located in one of Oshawasmost premium and private neighborhoods. With 3,400 sq. ft. of living space and an additional 1,500 sq. ft. in the unfinished basement, this property offers ample room to customize to your needs. Situated within walking distance of Ontario Tech University, several top-rated elementary schools (public and Catholic), and Costco, its perfect for families and professionals alike. Plus, quick access to Highway 407 makes commuting a breeze. Inside, the spacious kitchen features warm wood cabinetry, sleek stainless-steel appliances, and a large island perfect for meal prep and casual dining. The adjacent dining area, bathed in natural light, overlooks the beautifully landscaped backyard ideal for family gatherings or entertaining guests. The open-concept design flows into a cozy family room with a fireplace, perfect for relaxing evenings. The upper level features generously sized bedrooms, including a primary suite with a walk-in closet and a luxurious ensuite bathroom complete with a double vanity, soaker tub, and a separate shower. Three full bathrooms upstairs provide plenty of convenience for a growing family or guests. Outside, enjoy the tranquility of the meticulously maintained garden and patio area, perfect for outdoor living.This is a rare opportunity to own a beautiful, executive home in one of Oshawa's most desirable neighborhoods! (id:59911)
RE/MAX Crossroads Realty Inc.
708 - 50 Wellesley Street E
Toronto, Ontario
Stylish And Contemporary 2-Bed, 2-Bath Condo Offering The Perfect Blend Of Comfort And Convenience In A Prime Downtown Location. Featuring An Open-Concept Layout With Floor-To-Ceiling Windows, 9' Ceilings, Laminate Flooring Throughout, And A Modern Kitchen With Integrated Aplliances, Quartz Countertops, And Sleek Cabinetry. Step Out Onto your Private Balcony And Enjoy Access To Premium Amenities Including A Fully Equipped Fitness Centre, Party Room, 24-Hour Concierge, Guest Suites, And Outdoor Terrace With BBQ Area. Steps To Wellesley Subway station, U of T, Toronto Metropolotan University, Hospitals, Shopping, Dining, Parks, And All The Best Of City Living! (id:59911)
Royal LePage Real Estate Services Ltd.
1705 - 15 Holmes Avenue
Toronto, Ontario
Yonge/Finch.>Functional Layout. Full Length Oversize Balcony.9 Ft Ceiling. Floor To Ceiling Windows, Quartz Counter Top And Centre Island, Laminated Floor T/O. Locker Included. Face Unobstructed North View. Luxury Building, High Demand Area, Steps To Subway. (id:59911)
Homelife New World Realty Inc.
Lph4101 - 88 Blue Jays Way
Toronto, Ontario
Bright Spacious Lower Penthouse Unit In The Bisha Residences. Beautiful Unobstructed North City Views. 2 Balconies. Large Walk-In Closet. Great Location. Bisha Hotel & Residences Is An Entirely New Standard Of Elegance Private Residences And Boutique Hotel Environment. Bisha Offers Everything Right At Your Front Door Inc. TTC Access, Endless Restaurants, Theatres, Shops, As Well As The Prestigious Annual Tiff Festival. Include Rooftop Lounge / Infinity Pool Gym, Catering, Kitchen Accompanied By Ground Floor Caffe And Restaurants. Easy Hwy Access. Also Available Furnished upon request.1 UNDERGROUND PARKING SPACE AND 1 UNDERGROUND LOCKER (id:59911)
RE/MAX Realtron Barry Cohen Homes Inc.
1 - 17 Greenbriar Road
Toronto, Ontario
A Luxurious 3 YEARS built End/Corner Unit Townhome in Upscale Bayview Village Community, Sun-Drenched home 4 Bedroom & 3 Washrooms, 10 Ft Ceiling On Main Floor, 9 Ft Ceiling on 2nd and 3rd floor, a secluded backyard (patio) garden, and an expansive rooftop terrace, $$$$ Spent on Upgrades Enjoy hardwood floors, recessed lighting, smooth ceilings, and a gourmet kitchen equipped With High Tall Cabinets & B/I Miele Appliances & Quartz Counter Top, Plus, enjoy the convenience of direct access to 1 underground parking spots, Master Br W/5 Pc Ensuite, Huge Terrace. Well-maintained by owner occupiers Conveniently located near transit, the subway, Bayview Village Shopping Centre, Loblaws, LCBO, banks, the library, upscale restaurants, and more. Extra All Elfs, S/S Stove, S/S Fridge, B/I Hood, B/I Dishwasher, Washer, Dryer, All Window Coverings. (id:59911)
RE/MAX Realtron Barry Cohen Homes Inc.
2105 - 75 St Nicholas Street
Toronto, Ontario
Location! Location! Location! Luxury Nicholas Residence.In The Heart Of Downtown Toronto.9' smooth ceilings. Modern Open Concept kitchen w/ quartz counters & island. Bright & sunny west exposure with beautiful city view. Steps Away From Ttc. 5 Mints to U of T.99 walking score! Easy access to 2 subway lines & walk to fine dining restaurants, cafes, shops, offices, ttc, park, etc. (id:59911)
Bay Street Integrity Realty Inc.

