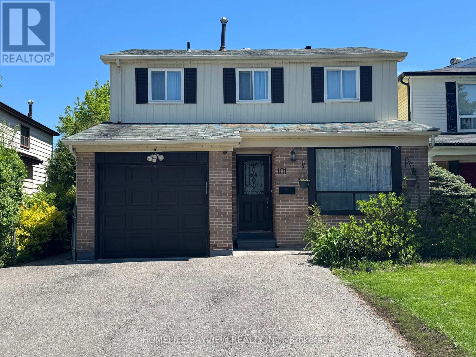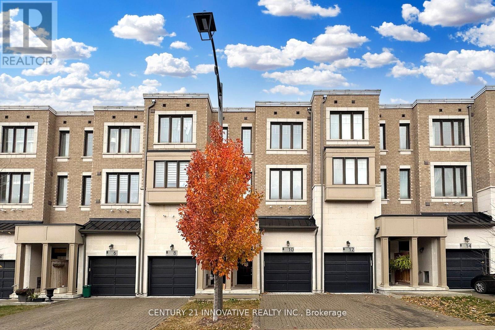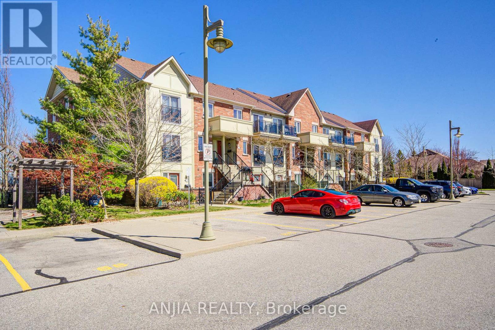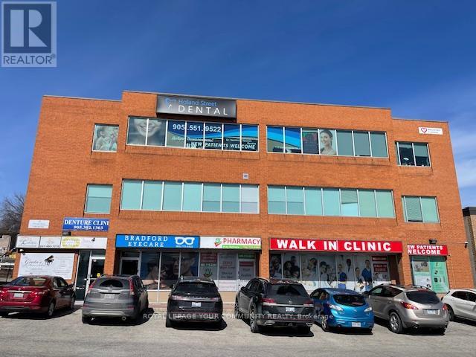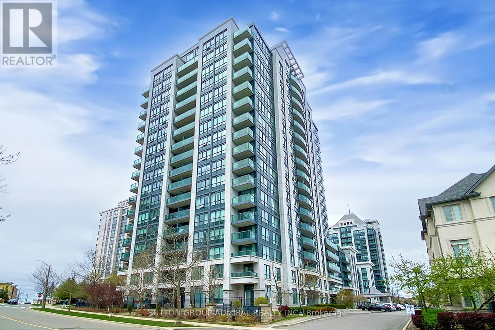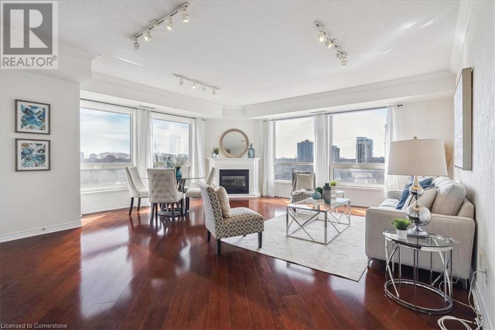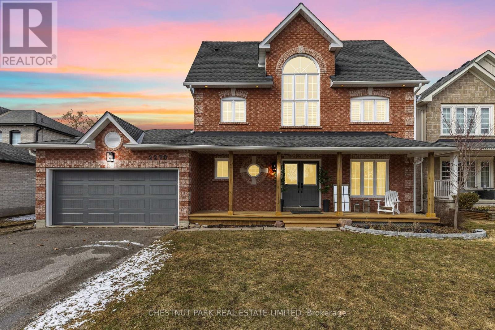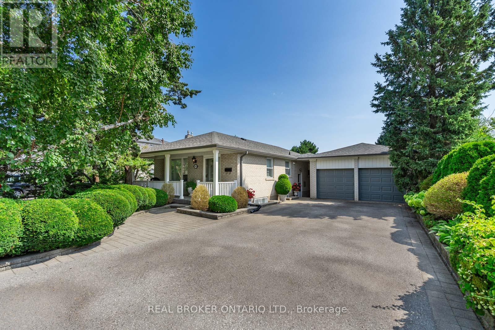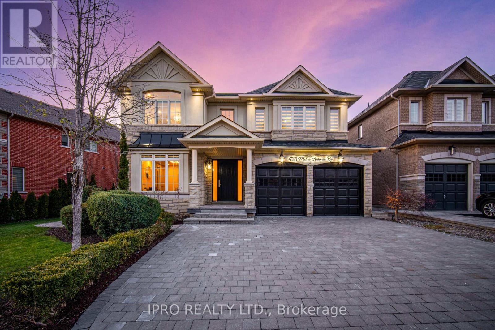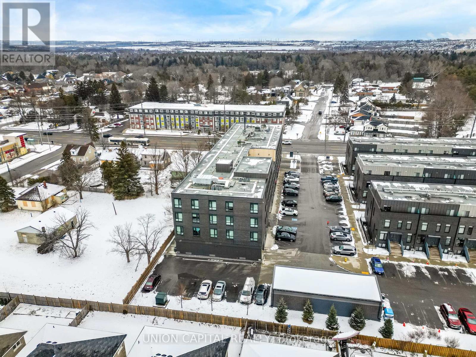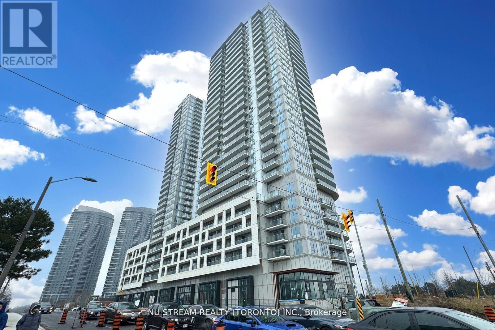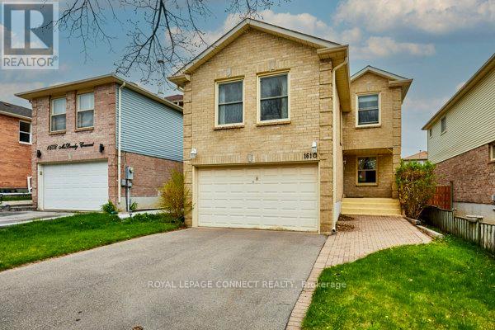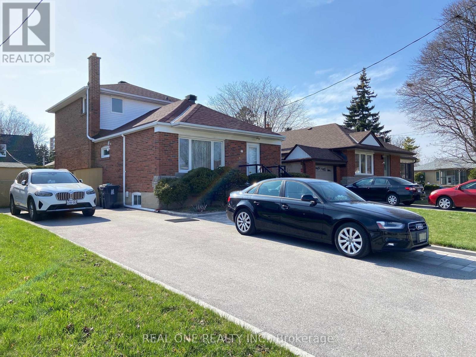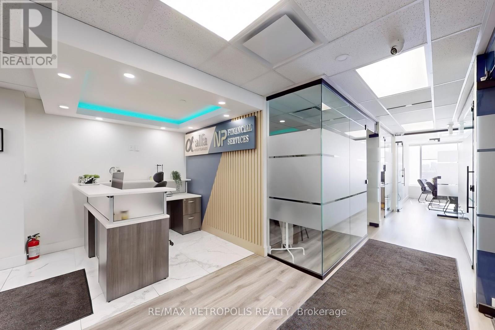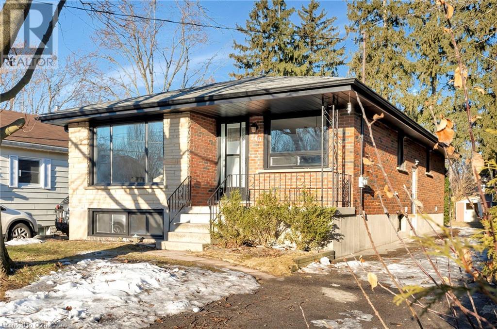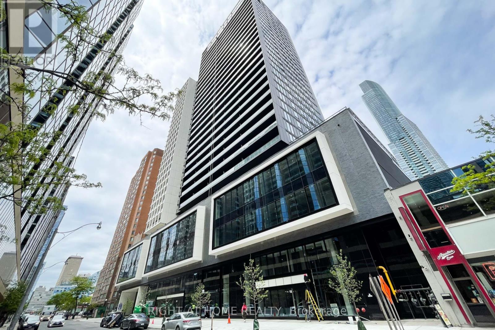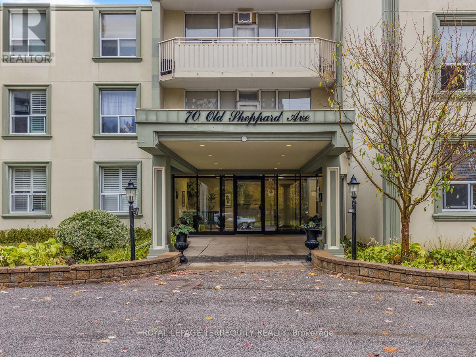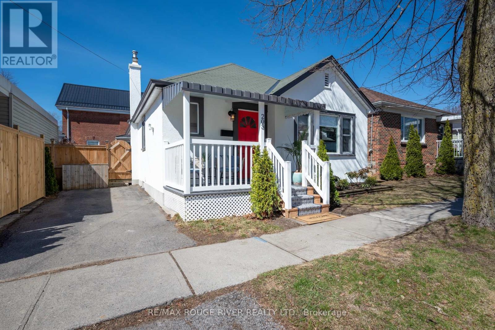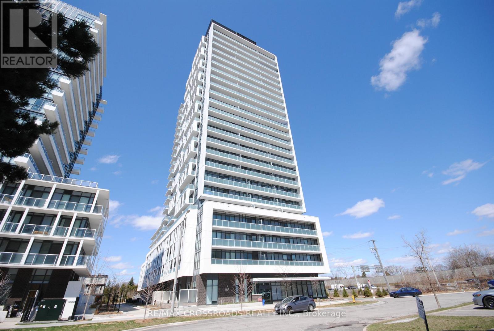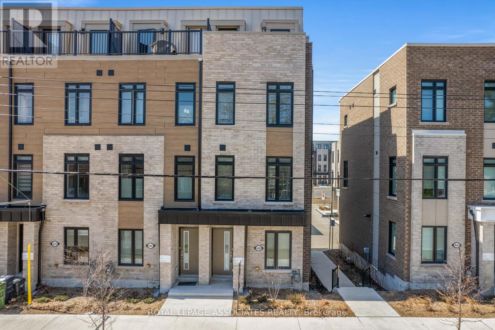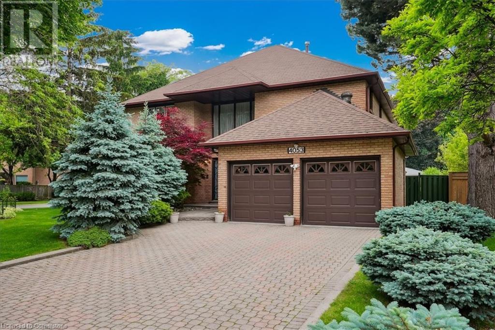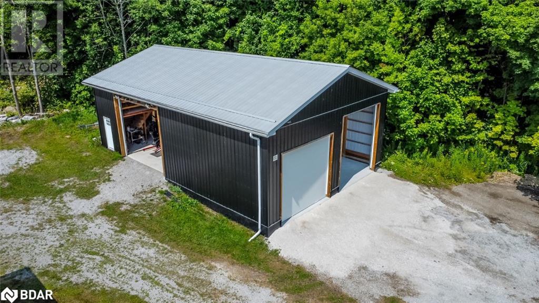Basement - 101 Springhead Gardens
Richmond Hill, Ontario
Fully Furnished 2-Bedroom Basement Apartment in North Richvale, Richmond Hill. Located on a Quiet StreetIdeal for a Single, Quiet, Non-Smoking Individuals Or Family. Private Side Entrance, Kitchen, Two Bedrooms with Windows, 3-Piece Bath, Laminate Flooring, and In-Suite Washer/Dryer (Not Shared). Comes Fully Furnished! Includes 1 Driveway Parking Spot. Close to Hillcrest Mall, Public Transit, Parks, Trails, Community Centre with Indoor Pool, Supermarkets, Restaurants, Shops & All Amenities. ** This is a linked property.** (id:59911)
Homelife/bayview Realty Inc.
1802 - 3700 Hwy 7
Vaughan, Ontario
AAA Downtown Vaughan Location - Central Square Condominium by Liberty Developments. Original Owner, First Time on the Market! This exceptional corner unit offers breathtaking, unobstructed views to the east, north (Wonderland), and south (CN Tower). With 833 square feet of open-concept interior space plus a spacious balcony, this home features 2 large bedrooms and 2 full bathrooms. The L-shaped kitchen includes granite countertops and stainless steel appliances. The buildings podium houses a variety of retail, beauty, and food services, with nearby plazas, shops, Costco, Cineplex theater, and supermarkets just steps away. A TTC stop at your front door provides convenient access to the Vaughan Subway Station (VMC) in under 10 minutes, York University in just 2 subway stops, and Union Station in 45 minutes. Only a 5-minute drive to Highway 400, with Highway 7 and schools close by. Enjoy world-class amenities, including a 24-hour concierge, gym, yoga room, indoor pool with jacuzzi and sauna, party room, outdoor rooftop park, BBQ stations, and more. Whether you're an investor or a first-time homebuyer, this property is a must-see! An incredible opportunity to own a home that meets all your needs. (id:59911)
Homelife Kingsview Real Estate Inc.
10 Hyderabad Lane
Markham, Ontario
Elegant 3 Bedroom, South Facing Town Home in the Coveted neighborughood of Greenborough in Markham. This Home Features a Large Modern Kitchen with an Island, Ideal for Entertaining, Hardwood Flooring/Staircase On Main Floor. Spacious Living Room with10 ft High Ceiling, 3 Bed Rooms and 2 full washrooms on the upper level .A spacious Family room on the Lower Level that walks out to the Backyard. Minutes Walk To Mount Joy Go Station, Hospital, Schools, Markham Main Street, Markham Museum, Swan Lake And All Other Amenities Markham has to offer. Within the School Zone for Greensborough PS, Fred Varley PS Sam Chapman PS, Bur Oak HS, Bill Hogarth HS & Unionville HS (id:59911)
Century 21 Innovative Realty Inc.
88 - 150 Chancery Road
Markham, Ontario
Nestled In A Vibrant, Well-Connected Neighborhood Steps From Public Transit, Parks, Schools, And Community Amenities, This Stylish East-Facing Stacked Townhouse Offers Exceptional Urban Living With A Serene Park And Greenbelt View. The Brick Exterior Is Complemented By A Private Patio And Landscaped Grounds, Making It Ideal For Year-Round Enjoyment. Inside, The Cozy Layout Features Four Well-Designed Rooms, Including A Modern Kitchen With Stainless Steel Appliances, A Combined Living And Dining Area With Laminate Floors And A Mirrored Closet, And A Primary Bedroom With A Large Window, California Shutters, And Updated Flooring (2022). The Unit Boasts Numerous Recent Upgrades, Including New Light Fixtures, Faucets, Thermostat, And A Repainted Interior. Practical Comforts Include In-Suite Laundry, Central Air, Forced Air Heating, And Owned Parking. With Water, Parking, And Building Insurance Included In The Maintenance Fees, This Home Offers Exceptional Value And Turnkey Convenience. (id:59911)
Anjia Realty
104 - 107 Holland Street E
Bradford West Gwillimbury, Ontario
Established Hearing Healthcare Clinic in the heart of Bradford. BHC "Best Hearing Care Inc."Excellent Opportunity! Providing Hearing Diagnostics, Selling Hearing Aids, Warranty and Repairs, and much more. Main Retail Level Unit. High Exposure, Very Low Overhead, Low Rent and Excellent Lease. Located in a busy Medical and Professional Building within a Busy Walk InClinic and Pharmacy. Turn Key Business Opportunity. Includes all Equipment and a database of active patients. Contact Lots of Growth potential. Website; "Besthearingcare.ca" (id:59911)
Royal LePage Your Community Realty
1509 - 20 North Park Road
Vaughan, Ontario
Welcome to this stunning, sun-filled condo in the heart of Thornhill! This spacious 1+1 bedroom unit offers breathtaking unobstructed views and a thoughtfully designed open-concept layout. The modern kitchen features granite countertops and stainless steel appliances, while the large den is perfect for a home office or guest area. Includes conveniently located parking and a rare oversized locker. Enjoy premium building amenities including a fitness centre, indoor pool, party room, and 24-hour concierge. Steps to Promenade Mall, restaurants, parks, public transit, and top-rated schools. This is the perfect home for professionals, first-time buyers, investors, or downsizers seeking a low-maintenance lifestyle in a prime Thornhill location. A must-see! (id:59911)
Sutton Group-Admiral Realty Inc.
110 - 7165 Yonge Street
Markham, Ontario
Bienvenido to World On Yonge, Short Term & Long Term Available (3 to 12 months). This 1 Bedroom Condo Comes Furnished, With ALL Utilities, And Has 1 Underground Parking. Unit Is On The Ground Level And Has 2 Separate Entrance Which A Huge Beautiful Private Terrace. Shops At Yonge Is Right At Your Doorstep Which Provides All The Asian & Persian Grocery Stores, Shopping Centres, Restaurants, Foot Courts And Close To All The Public Transit & Much More. Enjoy The Great Amenities Such As: Gym, Swimming Pool, Party Room, etc. Kitchen Is Fully Equipped, Bedroom Has 2 Beds (Queen & Twin Size Beds). Bring Your Suitcase And Enjoy. (id:59911)
Royal LePage Signature Realty
11737 Tenth Line
Whitchurch-Stouffville, Ontario
ATTENTION FAMILIES! Welcome to this gorgeous townhouse in the heart of Stouffville. Offering 2,432 sqft of residential living, this property is perfect for families looking for a spacious home or young couples looking for some extra space. Step inside to a welcoming open-concept foyer with a beautiful Oak staircase leading to the main floor. The second level boasts an expansive living area featuring a combined living and great room with a sleek wall-mounted electric fireplace ideal for cozy evenings. The gourmet kitchen with a central island and stone countertops is perfect for entertaining, while the breakfast area opens to a private balcony where you can sip your morning coffee. Upstairs, the master suite is a true retreat with a 5-piece ensuite and a walk-in closet. Three additional generous-sized bedrooms are perfect for children or guests, each with its own closet and large windows. Enjoy the convenience of upstairs laundry and ample storage space throughout. Located close to parks, schools, shopping, golf clubs, and just minutes from Go Train and public transit, this home provides convenience and security. Don't miss your chance to live in this generously sized townhouse that combines comfort, functionality, and unbeatable potential. This one won't last long - schedule a viewing today! (id:59911)
Century 21 Atria Realty Inc.
74 Windham Trail
Aurora, Ontario
Charming Vibrant Estate On Sprawling Lot With Pool And Mature Landscaping! Step Into A Home Bursting With Personality And Timeless Character! This Spacious, Colorful Residence Sits On An Expansive, Lush Property Surrounded By Vibrant Greenery, Offering The Perfect Blend Of Comfort, Creativity, And Natural Beauty. The Grounds Feature Mature Fruit Trees, A Majestic Magnolia, And A Stately Maple, Providing Seasonal Blooms, Shade, And A Serene Atmosphere Year-Round. Whether You're Enjoying Morning Coffee Under The Trees Or Entertaining Guests By The Sparkling Inground Pool, This Property Offers Unmatched Outdoor Living. Inside, The Home Is Full Of Unique Charm With Bright, Inviting Interiors And Eclectic Touches Throughout. Ideal For Those Who Appreciate Space, Entertaining And A Connection To Nature From Every Window. Don't Miss The Opportunity To Own This Truly One-Of-A-Kind Property Where Every Corner Tells A Story! (id:59911)
Keller Williams Realty Centres
510 - 1 Clark Avenue W
Vaughan, Ontario
Feels Like a Home in the Sky! Welcome to the Skyrise Bonaventure Model a rare, luxurious southwest corner suite offering 1,815 sq. ft. of sun-drenched living space in one of Thornhills most desirable buildings. This spacious 2-bedroom plus den, 3-bathroom layout features a split-bedroom design that offers both privacy and functionality perfect for families, downsizers, or those who love to entertain in style. Enjoy a large kitchen with a bright breakfast area overlooking the serene south gardens, plus a private balcony with stunning, unobstructed courtyard views framed by mature trees. Herringbone hardwood floors, California shutters, and custom built-ins throughout. The primary bedroom retreat offers his & hers walk-in closets and a large 4 piece ensuite, while the second bedroom also features its own ensuite and custom cabinetry. Additional highlights include two prime side-by-side parking spaces and 2 large storage lockers. Enjoy resort-style amenities including a gym, indoor pool, tennis/pickleball courts, and 24/7 concierge service in a recently renovated, elegant lobby. Steps to shopping, schools, and transit with the upcoming Yonge North Subway Extension right at your doorstep. This is a rare opportunity to own a truly exceptional condo that feels like a home in the sky. (id:59911)
Forest Hill Real Estate Inc.
60 Old Mill Road Unit# 603
Oakville, Ontario
Spectacular south-facing views of Sixteen Mile Creek from most rooms in this beautifully updated 2 Bedroom, 2 Bathroom corner condo at the top of Old Oakville. This spacious unit (1475sq.ft.) features an open-concept 'Great Room' - Living Room/Dining Room looking over the winding Creek below and a renovated galley Kitchen with double 'farmer' sinks and a solarium-like Breakfast area, or enjoy your coffee and morning paper on your private balcony with the amazing views. The spacious Primary Suite also faces south with walk-out to the Balcony, a large walk-in closet, and a renovated 5-pc Ensuite Bathroom with a separate shower with glass doors, and tub. The 2nd Bedroom faces west and was recently updated with brand new carpet and paint. The main 3-pc Bathroom has a new vanity. Storage is plentiful in this unit - the Foyer has a large walk-in closet with shelves plus a double coat closet, and the Laundry Room provides shelving and extra storage space as well. *** 2 Underground Parking spaces (tandem) and 2 Lockers! *** Oakridge Heights offer tons of amenities: Indoor heated Pool, Exercise Rm, Games Rm with billiards, Party/Meeting Room, Visitors Suite, Car Wash, EV Charger. There is a BBQ and Patio shared area behind 40. The Go Train is directly behind the building and tunnel access is just steps beyond the gate. Oakville Trafalgar High School catchment area. Whole Foods + Shoppers Drug Mart + LCBO + Starbucks + Beertown + Indigo is just a couple of blocks away or walk into downtown Old Oakville with top-rated restaurants, shops, banking. (id:59911)
RE/MAX Escarpment Realty Inc.
11737 Tenth Line
Whitchurch-Stouffville, Ontario
ATTENTION INVESTORS & FAMILIES! This is your rare opportunity to own a stunning Freehold Live/Work Townhouse in the heart of Stouffville, offering endless potential for both living and investment. With 678 sqft of commercial space and 2,432 sqft of residential living, this property is perfect for families looking for a spacious home or savvy investors seeking steady income. Step inside to a welcoming open-concept foyer with a beautiful Oak staircase leading to the main floor. The second level boasts an expansive living area featuring a combined living and great room with a sleek wall-mounted electric fireplaceideal for cozy evenings. The gourmet kitchen with a central island and stone countertops is perfect for entertaining, while the breakfast area opens to a private balcony where you can sip your morning coffee. Upstairs, the master suite is a true retreat with a 5-piece ensuite and a walk-in closet. Three additional generous-sized bedrooms are perfect for children or guests, each with its own closet and large windows. Enjoy the convenience of upstairs laundry and ample storage space throughout. Located close to parks, schools, shopping, golf clubs, and just minutes from Go Train and public transit, this home provides convenience and security. Dont miss your chance to own this unique work/live townhouse that combines comfort, functionality, and unbeatable potential. This one won't last longschedule a viewing today! (id:59911)
Century 21 Atria Realty Inc.
2270 Taylorwoods Boulevard
Innisfil, Ontario
AMAZING LOCATION NEAR THE LAKE! Just a 5 min walk via the path across the street to the Beach, Park and Playground! Fabulous 4 Bedroom Family Home on a Huge Fenced 59'X 175' Lot in the Family Friendly Neighbourhood of Alcona. Double Garage with Rear Garage Door access to the Backyard. Main Floor Family Room off Kitchen Plus Mudroom with Powder Room. Two Different Options for Primary Bedroom. Basement High and Dry, Insulated and Drywall Ready! Year Round Activities at Your Doorstep! Minutes from Shopping, Parks & Rec, Trails & Great Schools. This is Your Opportunity to Live in the Rapidly Growing Community of Innisfil that Offers an Incredible Lifestyle at an Manageable Price! The Perfect Mix of City Amenities with the All the Benefits of a Cottage! 12 Min drive to Barrie GO Station Innisfil GO Station Coming Soon! Don't Miss This Opportunity to have it All - At a Price You Can Afford. (id:59911)
Chestnut Park Real Estate Limited
426 Brunswick Avenue
Toronto, Ontario
Attention All Investors! Prime investment opportunity in the heart of Toronto's historic Annex community! Truly a one of a kind luxury investment property perfectly located on iconic Brunswick Ave steps to Bloor St! The definition of turn key after a complete and meticulous renovation from top to bottom. All new mechanical systems combine with high end cosmetic finishes resulting in a completely overhauled Toronto income property like no other. Roughly 4000 sq ft income producing living space expertly divided into 5 separate units. Currently generating a whopping $174,000/year with opportunity to increase rental income to $185,000 and/or potentially further the land development with a garden suite! 5 units, 4 separate meters sub divided by floor with 200amp wiring with 4 sub panels! Beautiful open concept units with kitchen with custom cabinetry, stone counters and stainless steel appliances! The absolute best Toronto location surrounded by turn of the century architecture and multimillion dollar homes! **EXTRAS** Complete property information package avail upon request. Perfect location steps to Bloor St, TTC, UofT, George Brown, Distinguished Private Schools, Beautiful Parks, Harbord Village, Yorkville, Fine Dining, Community Centers & much more! (id:59911)
Freeman Real Estate Ltd.
143 Dudley Avenue
Markham, Ontario
Exceptional Real Estate Opportunity on a 65x150 Lot! Discover this beautifully maintained home in sought-after Thornhill, conveniently located within walking distance of schools. Cherished by the same family for over 50 years, this property showcases timeless quality finishes and elegant design, making it truly move-in ready. Enjoy a combined living and dining room that offers ample space for gatherings. The stunning white eat-in kitchen features marble countertops for culinary enthusiasts. Three comfortable bedrooms provide plenty of space for family and guests. The fully Finished Basement boasts a spacious recreation room, an additional bedroom, and a three-piece bath, making it perfect for entertaining or relaxing. Step outside to a beautifully landscaped, fully fenced backyard oasis complete with an inground pool (as is), ideal for summer enjoyment, ample parking and storage space for your convenience in the detached garage. Don't miss your chance to own this stunning property, meticulously upgraded over the years, combining modern comforts with timeless elegance. (id:59911)
Real Broker Ontario Ltd.
426 Maria Antonia Road
Vaughan, Ontario
RENOVATED: Welcome to 426 Maria Antonia Dr, Where Luxury meets convenience and Functionality. Detached house on a Premium 77 Feet lot Frontage and an Impressive 3843 Sq Feet (Above Grade). The house is Fully Renovated with exquisite Finishes throughout with the right choices of Colors and Sophistication. Brand-New Stainless-Steel Appliances, Premium Lighting, Freshly Painted, Floor Tiles, Kitchen Quartz Counter Tops, Center Island, Quartz backsplash, Brand New Stair Spindles, Brand-New Main Ent Door and Upgraded Mud Room are Few of the highlights of the house. Bedrooms with Fully Renovated Ensuite and Walk-in closets. Artistic and professional landscaping done with very unique water features, eccentric trees highlighted with spot lighting throughout offers Tranquil and relaxing environment to unwind in the backyard. Brand New Stucco Elevation and Flagstone Porch. Brand New Stairs/Spindles and a Secure Main Door Entrance. Premium Lighting Fixtures. Over 5000 sq. ft., of Living Space including a large Finished basement Unit encompassing Separate Entrance, large Entertainment Room with Bose Surround System, Kitchen, Dinette and a bedroom. Over 300K Spent on Tasteful Renos. WONT LAST!! **EXTRAS** Premium 77 Feet lot Frontage. Fully upgraded with exquisite Finishes. Stucco & Flagstone Porch. Brand New Stairs Spindles/Main Door. Brand New Kitchen Quartz Counter, Center Island. and Quartz Bsplash. SS Appliances, Freshly Painted. (id:59911)
Ipro Realty Ltd.
108 - 1695 Dersan Street
Pickering, Ontario
Brand New Never lived in, modern 3 Bedroom Town House, bright and Sunny. No carpet in the house. Open concept kitchen, stainless Steel Appliances, Uninterrupted clear view. Built in 2 car Tandem Garage fits two normal regular size vehicles, entrance from garage . Everything is close by: Parks, Restaurants', Highway, Parks, Conservation Areas, Golf Club, And With Quick Access To Hwy 407 & 401. Shops, Banks, Gym, And Restaurants are minutes away. Seaton Hiking Trail. Plus, transit stops are within walking distance Tenant to pay all utilities and get tenant insurance (id:59911)
Cityscape Real Estate Ltd.
835 - 20 Meadowglen Place
Toronto, Ontario
Welcome to 20 Meadowglen Pl. This is a beautiful 1 bedroom + den unit with 2 bathrooms, in a highly desirable area. It has an open concept kitchen and living area with high-end finishes, and stainless-steel appliances! It is located in a highly desirable area with easy access to TTC, schools, mall, community centre, parks/green space, etc. The condo also offers range of amenities, including a Gym / Exercise Room, Swimming Pool (coming summer 2025), multipurpose room, party room, theater room, kids play room, etc. It comes with 1 parking and 1 locker. This condo offers a luxurious lifestyle, combining top-tier amenities with a perfect blend of comfort and style. (id:59911)
RE/MAX Metropolis Realty
201 - 1800 Simcoe Street
Oshawa, Ontario
Welcome to University Studios, a 4-storey low-rise condo situated in the heart of North Oshawa's vibrant University District! This opportune studio has been well cared for by its owner-occupant and offers a spacious, open-concept design featuring laminate flooring throughout, porcelain tile bathroom floors, granite kitchen counters, and stainless steel appliances. Move-in ready and fully furnished with a bed, desk and chair, dining set, TV, in-unit laundry cabinet, this unit is designed for convenience and comfort. Enjoy top-tier building amenities, including a gym, party room, rooftop lounge with BBQ area, and visitor parking. The location is unbeatable: steps from Ontario Tech University, Durham College, and a variety of dining options like Fat Bs Burrito, CoCo Tea & Juice, and Popeyes. Big-box stores like Costco and LCBO are just 5 minutes away, with multiple parks within a 15-minute walk. Public transit, including the GO Bus stop, is right at your doorstep, along with Shoppers Drug Mart, TD, RBC, and more. **EXTRAS** 2 Dining Chairs & Table, desk, TV and Bracket, and Bed! (id:59911)
Union Capital Realty
3022 - 2031 Kennedy Road
Toronto, Ontario
A Must See Stunning New Condo, Nicest Unit included 1 parking, Functional 1 Bedroom, 1 Baths Layout Unit with a Large Size Private Balcony! High Floor With East View. Located at K Square Condo in the heart of Scarborough Situated just moments away from Highway 401, TTC, Scarborough Town Centre, Agincourt Mall, and the University of Toronto Scarborough campus!!Conveniently located with steps To TTC that connects to Kennedy subway station!!Building Features Include 24 Hour Security, Visitor Parking, State Of The Art Gym, Library, Guest Suites, Lounge, Kids Area, Yoga Studio, Future Retail, And More. (id:59911)
Nu Stream Realty (Toronto) Inc.
1610 Mcbrady Crescent
Pickering, Ontario
This home is a diamond in the rough, perfect for buyers looking to renovate, add value and make it their own. Featuring 3 bedrooms, 3 bathrooms, and a cozy fireplace, this property offers a solid foundation for a stylish remodel. The spacious layout includes a large living area, an attached garage for convenience, and a generous yard with plenty of room to landscape. This home has great bones and structure is sound and the possibilities are endless. Whether you're an investor or a homeowner ready to roll up your sleeves, this is your chance to transform potential into reality. Conveniently located close to schools, shopping, public transit, parks, and just a short drive to Highway 401. (id:59911)
Royal LePage Connect Realty
Basement - 22 Princeway Drive
Toronto, Ontario
Seperated entrance, New painted 2-bedroom basement apartment, Spacious and bright, nestled in the highly sought-after Wexford/Maryvale neighbourhood of Toronto. Enjoy the convenience of living in a vibrant, well-connected community with easy access to major highways, TTC transit, shopping, parks, and everyday amenities. Perfect for yonge person or small families seeking a comfortable and convenient lifestyle. (id:59911)
Real One Realty Inc.
408a - 2225 Markham Road
Toronto, Ontario
Prime office space available for lease at 2225 Markham Road. Located in a high-demand commercial area, this professional space provides excellent visibility, accessibility, and ample parking for employees and clients. Ideal for corporate offices, medical practices, professional services, or tech firms. Conveniently situated near major highways, public transit, and a variety of amenities. Don't miss this opportunity to secure a customizable office space in a thriving business district! (id:59911)
RE/MAX Metropolis Realty
248 Grand Street
Brantford, Ontario
Welcome to this Exceptionally updated all Brick Bungalow 248 GRAND STREET located on a quite street surrounded by schools, parks, Hospital and even very close to all your convenient amenities. Discover this beautifully updated 6 bedroom 3 bathroom Bungalow with Stunning Separate Accessory Basement located in family-friendly neighborhood. This turnkey property has been updated from top to bottom in 2025. Step inside to discover luxury laminated water proof flooring that creates a stylish flow throughout. Renovated eat in kitchen with tons of cabinets and quartz counters, s/s fridge, stove, build in microwave and dishwasher (4 appliances 2025). The main level bathroom is completely updated, featuring a modern vanity and tub. This level also offers three inviting bedrooms . Head downstairs to find recreation room and 3 additional rooms and 2 more washrooms. This home is beautifully updated with separate entrance to the basement , making it perfect spot for family gatherings and outdoor entertaining. Also, get very private yard. This house is move in ready! Book a private viewing today. (id:59911)
Homelife Miracle Realty Mississauga
34 Chipmunk Crescent
Brampton, Ontario
Modern home situated in a highly desirable neighborhood with numerous upgrades throughout. The excellent layout features designer flooring and a separate living room with bay windows overlooking the front yard. The upgraded kitchen is complete with a sleek quartz countertop and backsplash. The spacious primary bedroom includes a walk-in closet for added convenience. The finished basement provides additional living space. Enjoy stunning curb appeal with an extra-long driveway. This home is ideally located near schools, Highway 410, parks, Chalo Freshco Plaza and more. This detached home is linked in the foundation. Rental items: Air Condition and Hot Water Tank. (id:59911)
RE/MAX Realty Services Inc M
1813 - 17 Barberry Place
Toronto, Ontario
Newly Renovated Luxury Empire Condo In Prestigious Bayview Village Area. Spacious One Bedroom Unit Offers Unobstructed City View. Open Concept Living/Dining Room, Stainless Steel Appliances, Kitchen W/Granite Counter & Beautiful Backsplash & 4 Piece Bathroom. Enjoy Natural Light All Day. Great Amenities: Gym, Concierge, Indoor Pool, Theatre, Guest Suites & Party Room. Close To Subway, Street Car, Hwy 401, Mall, Ikea & Hospital. (id:59911)
RE/MAX City Accord Realty Inc.
18 Woodlawn Avenue W
Toronto, Ontario
Furnished 4-Bedroom Family Home In Prime Summerhill. Updated Bathrooms And Kitchen. Main Floor Family Room With Walkout To Enclosed Urban Yard. Luxurious Second Floor Master With Large Dressing Area And Spacious Ensuite.Thoughtfully Located Powder Room. Huge Driveway For Ample Parking. Summerhill Subway. Walk To Yonge Street Shops. (id:59911)
Royal LePage/j & D Division
2205 - 100 Upper Madison Avenue
Toronto, Ontario
Welcome to the renowned Madison Centre, perfectly situated in the vibrant core of North York. This expansive 2-bedroom, 2-bathroom condo boasts over 1,000 square feet of well-designed living space. The functional open-concept layout features a spacious living and dining area ideal for relaxing or entertaining, while the large bedrooms include a primary suite with a 4-piece ensuite for added comfort and privacy. Enjoy a host of top-tier amenities, including a 24-hour concierge, fully equipped fitness centre, indoor pool, sauna, BBQ area, and a beautifully maintained garden with a serene gazeboperfect for outdoor enjoyment. With direct underground access to the TTC subway, and just steps to Whole Foods, Longos, LA Fitness, restaurants, shops, and more, every convenience is at your doorstep. (id:59911)
RE/MAX Plus City Team Inc.
1002 - 16 Yonge Street
Toronto, Ontario
Furnished Unit. Heat, Hydro, Water & Parking Included. Bright W/Large Windows & Unobstructed Panoramic City Views & Cn Tower. Spacious & Tastefully Appointed. Well Laid Out Open Concept W/ 9' Ceilings, Hardwd Flrs, Modern Kitc, Granite Countertops, Steel Appliances, Den Can Be Used As An Office. Steps To Union Stn, Harbourfront Ferries Air Canada Centre & More. (id:59911)
RE/MAX Dash Realty
1303 - 20 Edward Street
Toronto, Ontario
Prestige "Panda" Condo, designed by Cecconi Simone! Boasting an unbeatable 100% walk score, this prime location is just 1 minute from Dundas Square, the subway, and Bay St., with minutes to U of T, Toronto Metropolitan University (formerly Ryerson), top colleges, hospitals, the Financial District, and the Eaton Centre. This well-appointed 3-bedroom, 2-bathroom layout offers 1,035 sq. ft. of living space plus a 163 sq. ft. balcony and features floor-to-ceiling windows with upgraded luxury custom blinds, pre-engineered flooring, and spectacular urban views. Enjoy smooth ceilings and an integrated premium kitchen with high-end appliances, a stylish backsplash, and modern finishes. The building boasts exceptional amenities, including a state-of-the-art fitness center, a cozy rooftop terrace with BBQs, a movie theatre, a half basketball court, chic lounge and study areas, and a 24-hour concierge, ensuring a full range of exclusive comforts for residents. (id:59911)
Right At Home Realty
11 A And B - 225 Wellesley Street E
Toronto, Ontario
Owner / User opportunity .Ground floor retail of residential of hi-rise residential condo across from St.James Town apartment complex . Suits retail uses , health and beauty , medical , specialty foods , professional offices and service uses . Currently divided into 2 units of which one occupied by an Optical retailer (648 SF) and larger unit 1589 Sf occupied by monthly office user . Optical can remain or vacant occupancy can be provideded. (id:59911)
Harvey Kalles Real Estate Ltd.
2507 - 4968 Yonge Street
Toronto, Ontario
Prime Location! Yonge & Sheppard - live in Toronto's other downtown! Super easy subway ride to Torontos core on the Subway Line 1. Sheppard Line and GO station at Finch are all nearby.There is direct access underground to the PATH to get to BOTH subway stations without having to walk outside during the cold months! Min away on foot, you have major grocery stores, Empress Walk, cinemas, shopping, restaurants and North York Civic Centre. This condo is built by Menkes and managed by Del (Tridel) - in my opinion, both are amongst the top 3 condo developers in Toronto over the past few decades. Quality build, well run.Roomy 695 Sq Ft + 119 Sq Ft large balcony. East facing - Very bright unit, facing bustling Yonge St but high in the sky so city noise isn't an issue. Building was registered in 2006, so HVAC is due to be upgraded by owners. This Owner just purchased a brand new Heat Exchanger - nearly $8,000 value! - and had it installed in Jan 2025. 5 year warranty for peace of mind and it will last for many years after that.The dishwasher is also recent, installed new in 2023. The Den is a proper Room and not just an alcove - has a door for privacy and can easily be used as a 2nd Bedroom. Prime Bedroom has a sizeable closet and looks out onto the bright balcony. Living/Dining area is roomy and bright, plenty of room for both your couch and dining furniture.Kitchen is an efficient U shape, with a breakfast bar for easy meals. Parking and Locker are also included. Amenities in both buildings are accessible and include Indoor Pool, Gym, Indoor Golf, 24 Hr Concierge, Visitor Parking, Guest Suites and more. A great place to live and make your home! Or, retain the tenants who have been super reliable for several years! (id:59911)
Real Estate Homeward
104 - 70 Old Sheppard Avenue
Toronto, Ontario
Attention all first-time home buyers, potential down sizers or those looking for your coveted pied-a-terre opportunity! Spacious, renovated 2 bedroom ground floor suite with walk out to terrace! No Stairs or elevators to your suite! Enjoy a serene setting in this 3 storey low-rise boutique condo building! Consists of 50 units. Walk to the subway at Fairview Mall Shopping Centre. Don Valley Parkway/404 and 401 are close by enabling an easy access to Downtown Toronto or North to Cottage Country! Two lovely wooded Parks are close by - Old Sheppard Park to the South and Muirhead Park just out your back door. All-inclusive monthly maintenance fees allowing for predictable monthly costs. North York General Hospital is just a 10minute drive West along Sheppard Ave. Lots of restaurants close by. Enjoy Morning Coffee at your renovated open concept kitchen , breakfast bar and bar stools or on your open walk-out terrace! Renovated 4 piece bathroom, renovated kitchen and new laminate flooring! Maintenance Fees include High Speed Internet by Rogers. 918 SqFt! Act Fast! (id:59911)
Royal LePage Terrequity Realty
141&142 Station Road
Prince Edward County, Ontario
IMAGINE A settlers dream comes to life with this beautifully maintained century home, in the heart of Hiller, Prince Edward County. Comprising two separate addresses, 141 &142 Station Road is waiting for you. This 2- Storey Circa 1832 farmhouse features 4 bed, 2.5 bath, cozy loft space, an oversized updated kitchen with gorgeous soapstone countertops, propane fireplace and more. The formal dining and living room have original hand painted murals from the early 1900s. A wood burning fireplace making the living room comfortable and cozy for cool winter nights. Main floor oversized laundry with access to backyard. Second floor flooded with natural light and spacious rooms. Hardwood flooring throughout with easy access to the basement for ample storage. Outside offers a newer roof with GAF 50-year shingles. The outdoor wood boiler that is large enough to accommodate the home and other buildings with propane high efficiency furnace for back up. The artesian well was tested and found to have ample amounts of water to supply home and other needs around the property. There are trails to the creek at the back of the property, plenty of gardens and mature trees. A combination of these properties gives 22 acres for your private retreat. The well-kept barn is serviced with water and hydro leaving many possibilities for dreams to be made reality. Take advantage of country living while maintaining close proximity to all amenities with Wellington being a short drive away. The 40km Millennium Trail runs parallel to the property allowing easy access for cycling, walking, 4wheeling, snowmobiling, and x country skiing. Active lifestyle living can be had all year round. This property is not to be missed. Come and see all the beauty and charm this one-of-a-kind piece of paradise has to offer. A detailed list of upgrades and home features is available upon request. (id:59911)
Royal LePage Proalliance Realty
2 Maple Crescent
Kawartha Lakes, Ontario
Welcome to 2 Maple Cres in Lindsay. This all brick bungalow is set in a fantastic location and offers you a long list of excellent features throughout, including: an updated main floor kitchen with ceramic backsplash, spacious living room/dining room combo, 2 nice size main floor bedrooms and 4pc bath. The lower level is fully finished with an incredible in law suite with large second full kitchen , beautiful updated 3pc bath, pot lighting, 3 spacious bedrooms, large living room and separated laundry area shared between upstairs and down. Outside you have an extra wide paved double driveway, new shingles (2020), enclosed carport and lovely backyard. 2 Maple Cres is truly an excellent home for the first time home buyer, retiree or multigenerational family. (id:59911)
Affinity Group Pinnacle Realty Ltd.
203 Bagot Street
Cobourg, Ontario
This pretty vintage bungalow graces one of Cobourg's most coveted streets, steps from the beach boardwalk at the south end of the street. This premium location is walkable to all of downtown Cobourg's amenities. Solidly built and thoughtfully renovated, this home retains its original charm while offering modern updates. Start your day with coffee on the welcoming front porch. The kitchen is a showstopper, featuring custom cabinetry, sleek stainless appliances, and elegant quartz surfaces. An oversized east-facing window bathes the living room in natural light, and the ample sized dining room sets the stage for intimate gatherings. Original oak hardwood floors flow through the bedrooms and living spaces, beautifully contrasted by porcelain tile in the kitchen and heated porcelain in the bathrooms. A cost effective radiant heating system and modern cooling system ensures consistent comfort throughout every season. The primary bedroom provides ample space for a king-size bed. The 2nd bedroom, currently utilized as an office, conveniently opens to the outdoor living area with a patio and backyard. The lower level expands your living space with an additional bedroom, a versatile den, a laundry room, and abundant storage options. (id:59911)
RE/MAX Rouge River Realty Ltd.
408 - 66 Forest Manor Road
Toronto, Ontario
**RARE 2 PARKING CONDO ONLY 24 TANDEM PARKING SPOTS AVAILABLE FOR ALL 3 BUILDINGS** **Corner Unit** Floor to ceiling windows. South East Facing, Newly renovated - Stylish & Ultra-Convenient Living at Its Finest! Welcome to this beautifully updated 2 bed, 2 bath condo offering 887 sq ft of bright, functional space in an unbeatable location! Freshly painted and featuring brand-new flooring throughout, this unit is move-in ready. Enjoy a spacious open-concept layout, a large private balcony perfect for your morning coffee, and split bedroom design for privacy. Tandem parking for two vehicles and a storage locker both conveniently located on P1 offer exceptional value and ease. Situated directly in front of Fairview Mall, now home to a brand-new T&T Supermarket, and just 12 steps (yes, we counted!) from Don Mills Subway Station. Commuting is a breeze with quick access to Hwy 404 & 401 just a minute away. Potential $3000/month rental income. Perfect for first-time buyers, downsizers, or investors looking for location, lifestyle, and convenience all in one. (id:59911)
Real Broker Ontario Ltd.
1106 - 188 Fairview Mall Drive
Toronto, Ontario
Welcome to this Newly Built 1 Year old Condo at 188 Fairview Mall Dr. This Incredible Studio Suite was rarely lived in, is Located in Sought after Fairview Mall area. Enjoy breathtaking, Unobstructed Panoramic north views of the city on you Spacious Balcony. Lots of Upgrades in the unit including Quartz Counter top, Stainless Steel Appliances, Laminate Flooring Throughout and Stand Up Glass Shower. Bright and Spacious, with a Great Layout, No wasted Sq Footage. Suite Comes with Rarely Offered 1 Parking Space and Locker. State of the Art Amenities Including 24 Hour Concierge, Fitness Centre, Roof Top Terrace with BBQ, Party Room, Working Lounge, Guess Suites and Much More! Great Location, Close to Fairview Mall, Hwy 401 and 404, TTC, Parks, Schools, Library, Shops, Restaurants and Much Much More! (id:59911)
RE/MAX Crossroads Realty Inc.
2403 - 33 Charles Street E
Toronto, Ontario
Trendy upscale living at the finest Casa Residenza. This spacious corner unit offers breathtaking views of the city, fully furnished with high-end furniture, and complementary cleaning once a month. It's a home with breathtaking natural light, high ceilings and high quality upgrades. Additional highlights include hardwood floors, a uniquely large living area, a huge wrap-around balcony, and a fully equipped kitchen with full sized appliances. Enjoy premium amenities like 24-h concierge, outdoor pool and hot tub, residence lounges, fireplaces on the terrace, fitness rooms and change rooms. Don't miss this incredible value for a larger one bed in one of Toronto's most sought-after areas. Parking included. (id:59911)
Right At Home Realty
84 Tisdale Avenue
Toronto, Ontario
Welcome to 84 B Tisdale Ave, a stunning 4+1 bedroom modern executive townhome nestled in the highly sought-after Victoria Park/O'Connor and Eglinton Ave East neighborhood of North York. This meticulously designed residence offers a perfect blend of contemporary style, spacious living, and urban convenience.Step inside and be greeted by an open-concept layout, ideal for both family living and entertaining. The expansive living and dining areas flow seamlessly, creating a bright and airy atmosphere. High ceilings and large windows flood the space with natural light, enhancing the modern aesthetic.The gourmet kitchen is a chef's dream, featuring sleek cabinetry, quartz countertops, stainless steel appliances, and a centre island perfect for casual dining.Upstairs, you'll find four generously sized bedrooms, each offering ample closet space and comfort. The master suite is a true retreat, boasting a luxurious ensuite bathroom with modern fixtures and finishes.The finished lower level provides an additional bedroom or flexible living space, perfect for a home office, gym, or guest suite.Enjoy the convenience of a private outdoor space, ideal for summer barbecues and relaxation.Located in a vibrant and family-friendly community, 84 B Tisdale Ave is just moments away from excellent schools, parks, shopping, Eglinton Square and Golden Mile and dining. With easy access to public transit, including the upcoming Eglinton Crosstown LRT, and major highways, commuting is a breeze. (id:59911)
Royal LePage Associates Realty
317 Warren Road
Toronto, Ontario
Highly Sought-After Location in Forest Hill South! Welcome to this charming home featuring 3 spacious bedrooms and beautiful hardwood floors throughout the main and upper levels. Situated in one of Toronto's most prestigious neighborhoods, this property offers the perfect blend of comfort and convenience for family living. Just steps away from public transit, shopping, restaurants, scenic parks, and top-rated schools you'll love everything this community has to offer. Don't miss this incredible opportunity to live in a prime location that truly has it all! NOTE: The red and blue bedroom upstairs will be freshly painted and driveway will be renovated (id:59911)
RE/MAX Excel Realty Ltd.
4858 Trulls Road
Clarington, Ontario
Welcome to 4858 Trulls Rd, an architectural masterpiece that seamlessly blends modern sophistication with timeless elegance. This stunning custom-built estate home is set on an oversized lot, offering the perfect balance of privacy and convenience, just a short drive to major highways.Step inside to soaring vaulted and beamed ceilings that create an airy and inviting ambiance. The thoughtfully designed primary bedroom on the main level provides the ultimate retreat, while three additional spacious bedrooms ensure ample space for family and guests. High-end luxury finishes and modern architectural details elevate every corner of this home.At the heart of the home is a chef-inspired kitchen, designed to impress with top-of-the-line appliances, custom cabinetry, and an oversized island perfect for gathering. Perfect for multi-generational living, this estate features two in-law suites with separate entrances, offering privacy and comfort for extended family or guests. A detached, heated drive-through garage with approximately 1,800 sqft is ideal for car enthusiasts, hobbyists, or additional storage. Experience the pinnacle of luxury living in a serene yet accessible location. Don't miss the opportunity to call this extraordinary property home. (id:59911)
Our Neighbourhood Realty Inc.
1012 - 5162 Yonge Street
Toronto, Ontario
Welcome to Gibson Square* Stunning 2-bedroom, 2-bathroom corner unit in the heart of North York,offering 856 sq. ft. of bright, open-concept living space plus a large balcony with breathtaking northwest views. Floor-to-ceiling windows flood the unit with natural light, while the modern kitchen boasts premium finishes, perfect for entertaining. The spacious bedrooms provide comfort and privacy, with ample storage, and the unit includes 1 parking spot and an oversized locker for convenience.Located at Yonge St & Park Home Ave, this luxury condo is situated in a high-demand area with direct subway access, making commuting a breeze. Enjoy top-tier building amenities, including an indoor pool, state-of-the-art gym, guest suites, and a 24/7 concierge. Steps from shops, restaurants,entertainment, top-rated schools, and parks,this location offers an exceptional walk score with everything at your doorstep. Why rent when you can own!! (id:59911)
Royal LePage Your Community Realty
4053 Cabot Trail
Mississauga, Ontario
Welcome to prestigious Bridlepath Estates! Nestled between the serene Credit River and stately Mississauga Road, this elegant 5-bedroom, 4-bathroom residence offers 4,664 sq.ft. of luxurious total living space (3,090 sq.ft. above ground). Situated on an expansive 9,100 sq.ft. landscaped lot, this home is a perfect blend of spacious family living that's also ideal for entertaining. From the moment you ascend the hand-cut stone steps to the open front porch, the home impresses with its grand foyer bathed in natural light from a large second-story picture window. The main level boasts a sun-filled 19' Living Room with a south-facing bay window, a spacious 22' Family Room with a gas fireplace and 3-sided glass bump-out with walkout to the large deck and beautiful yard, plus a formal Dining Room with double French doors, overlooking the lush backyard.The renovated Kitchen features granite countertops, modern cabinetry, panelled fridge, and a cozy Breakfast Area that opens to three entertainment-ready decks, one covered (pergola). Either hardwood or updated white ceramic tile on the main levels, complemented with elegant crown mouldings throughout. Upstairs, find 4 generously-sized bedrooms, including a Primary Suite with a walk-in closet and 4-pc Ensuite w/ separate tub and shower. A versatile open Office area completes the upper level.The Basement offers exceptional, bonus living space, including a vast Recreation Room and an oversized 5th Bedroom with a luxurious, 5-pc Ensuite, perfect for an extended family and guests. Other features include a professionally landscaped yard with underground sprinklers, a double car garage with an inside entry, a main floor Laundry/Mud room with exterior access, and an extra long interlocking driveway that will easily fit 4-6 vehicles. Situated on a quiet, tree-lined enclave of executive homes near Credit Valley Hospital, University of Toronto Mississauga, shops, Erindale SS Catchment area. This home is definitely worth a look! (id:59911)
RE/MAX Escarpment Realty Inc.
308 Miller Drive
Springwater, Ontario
GRAND 34+ ACRE ESTATE WITH 3 GARAGES, IN-LAW POTENTIAL & ENDLESS UPGRADES! Welcome to a breathtaking 34+ acre estate offering privacy, luxury, and functionality! This quiet and serene property features a mature forest, trails, a chicken coop, a spring-fed creek, and a pond with a fountain and waterfall. A secure auto gate with a camera enhances privacy, while LED driveway and security lights illuminate the grounds. Enjoy the orchard with apple, pear, plum, and cherry trees, plus a vegetable garden enclosed by a chain-link fence. A large fenced dog run with unistone, a large cleared area with a shed, and a sprinkler system add to the impressive features. This bungalow boasts a peaked front porch, vaulted ceilings, pot lights, and hardwood floors. The great room hosts a gas fireplace and a walkout to an expansive 15x28 ft covered deck. A warm wood kitchen features granite countertops, a gas stove, B/I wine storage, a walk-in pantry, under-cabinet lighting, and a window bench. The primary suite showcases an ensuite with heated floors, a jetted tub, and a steam shower. The finished basement has in-floor heating, a rec room, two bedrooms, a full bath, a walk-up entrance, and spray-foam insulated cold storage. The single attached garage features in-floor heating, and basement access. The living quarters above the shop/double detached garage presents a kitchen, dining area, living room, bed, and bath, along with an elevated deck. Below, the heated shop includes a rough-in for a bath, exhaust system, owned HWT and softener. A security system, generator panel, surge protection, and a steam generator for humidity control ensure efficiency. Currently Enrolled In The Managed Forest Tax Incentive Program. Approx 1,746 ft of frontage on an unopened road allowance, potentially connecting Barrie and Springwater, offering future opportunities. This estate is packed with high-end upgrades and modern conveniences, delivering exceptional craftsmanship for an elevated living experience! (id:59911)
RE/MAX Hallmark Peggy Hill Group Realty Brokerage
20 Sarna Drive
Tiny, Ontario
BUNGALOW WITH WALKOUT BASEMENT IN A QUAINT COMMUNITY STEPS FROM THE BEACH! Tucked away in a quiet neighbourhood within a quaint community, this inviting bungalow sits on a spacious 80 x 127 ft lot with mature trees, a handy shed, and loads of driveway parking. Just a short walk to Georgian Bay with access to Tee Pee Point Park, which offers a beach and playground, plus close to a marina, snowmobile trails, and conveniently located on a school bus route along a municipally maintained road. A second beach is just a short 2–3 minute stroll away, adding even more opportunity to enjoy the waterfront lifestyle. Curb appeal shines with a newer front deck and a welcoming front entry. Step inside to discover an updated kitchen with ample cabinetry, open-concept principal rooms, and a showstopping natural gas fireplace with a granite stone surround that anchors the main level. Newer kitchen and bedroom flooring, fresh paint, and updated insulation add comfort and style. The primary bedroom features a 2-piece ensuite, and main-floor laundry adds functionality, while the third bedroom offers versatility and can easily function as a professional home office, featuring abundant natural light and a separate walkout for added convenience. A spiral staircase adds character and leads to the finished walkout basement, offering generous square footage, bright windows for natural light, and a second natural gas fireplace, ideal for extended living or entertaining. Enjoy access to Bell Fibe high-speed internet, providing dependable and ultra-fast connectivity for modern living. With lots of wildlife and nature all around the area, this #HomeToStay offers a fantastic opportunity to enjoy year-round living or peaceful weekend escapes. (id:59911)
RE/MAX Hallmark Peggy Hill Group Realty Brokerage
12864 County Rd 16
Severn, Ontario
NEWER BLACK ALUMINIUM SHOP & FORMER SCHOOLHOUSE ON A 1.3-ACRE LOT WITH ENDLESS POTENTIAL! 12864 County Rd 16 offers a rare opportunity for those looking for something no one else has. Sitting on a generous 1.3-acre, tree-lined lot just under an hour from Barrie, this property features two large structures offering incredible flexibility. The standout is the newer black aluminum-sided shop, outfitted with Roger’s high-speed internet, an upper-floor office area, security lighting and cameras, a cement floor, and oversized garage doors that make vehicle and equipment access effortless. Adjacent to the shop is the original brick schoolhouse, which requires roof repairs and has the potential to be a large functional workshop or storage area. With zoning that permits uses such as a single detached dwelling, a group home, and even a veterinary clinic, the options are as exciting as they are flexible, all subject to appropriate approvals. Both structures feature cement floors and oversized garage doors to support smooth operations. A Seacan onsite offers additional storage. Enjoy direct access across the road to an extensive walking, biking, and snowmobile trail system connecting to Midland and Orillia. This property holds endless potential, perfect for mechanics, tradespeople, hobbyists, entrepreneurs, or forward-thinkers ready to bring bold ideas to life. If you are ready to put in the work, this is a rare opportunity to create something truly unforgettable! (id:59911)
RE/MAX Hallmark Peggy Hill Group Realty Brokerage
12864 County Rd 16
Severn, Ontario
NEWER BLACK ALUMINIUM SHOP & FORMER SCHOOLHOUSE ON A 1.3-ACRE LOT WITH ENDLESS POTENTIAL! 12864 County Rd 16 offers a rare opportunity for those looking for something no one else has. Sitting on a generous 1.3-acre, tree-lined lot just under an hour from Barrie, this property features two large structures offering incredible flexibility. The standout is the newer black aluminum-sided shop, outfitted with Roger’s high-speed internet, an upper-floor office area, security lighting and cameras, a cement floor, and oversized garage doors that make vehicle and equipment access effortless. Adjacent to the shop is the original brick schoolhouse, which requires roof repairs and has the potential to be a large functional workshop or storage area. With zoning that permits uses such as a single detached dwelling, a group home, and even a veterinary clinic, the options are as exciting as they are flexible, all subject to appropriate approvals. Both structures feature cement floors and oversized garage doors to support smooth operations. A Seacan onsite offers additional storage. Enjoy direct access across the road to an extensive walking, biking, and snowmobile trail system connecting to Midland and Orillia. This property holds endless potential, perfect for mechanics, tradespeople, hobbyists, entrepreneurs, or forward-thinkers ready to bring bold ideas to life. If you are ready to put in the work, this is a rare opportunity to create something truly unforgettable! (id:59911)
RE/MAX Hallmark Peggy Hill Group Realty Brokerage
