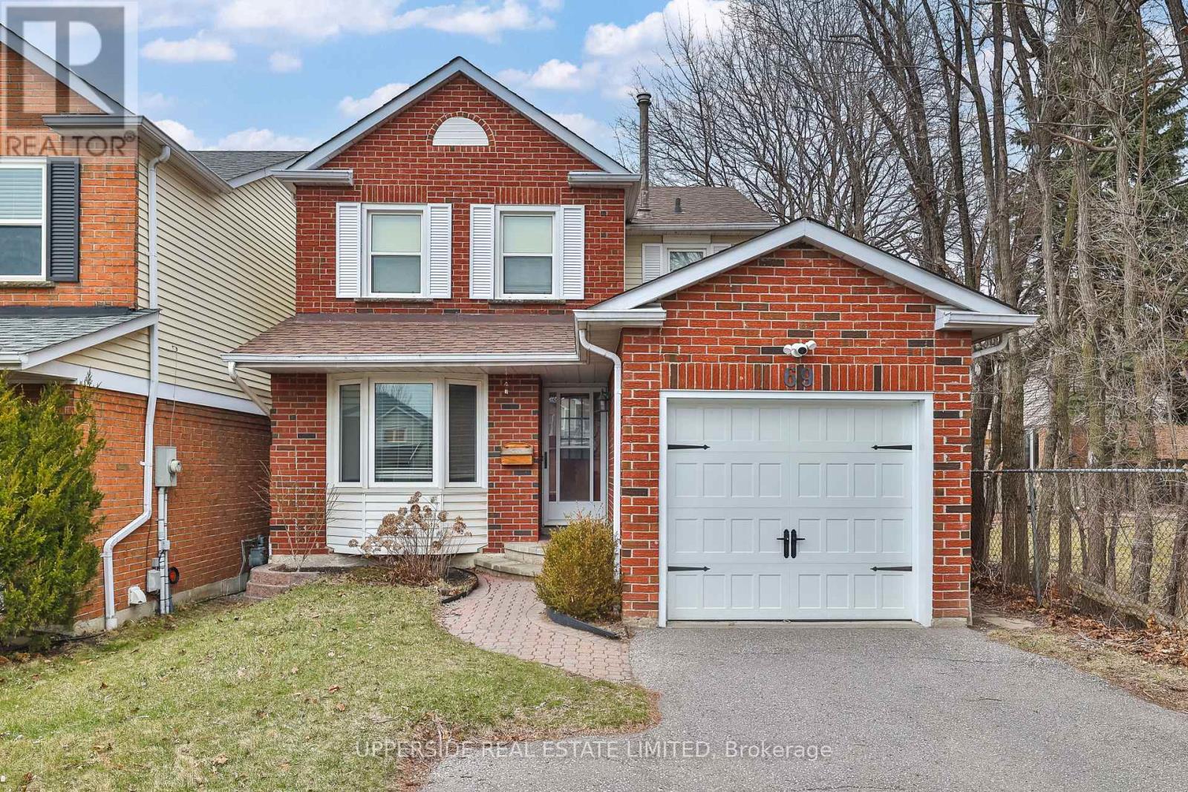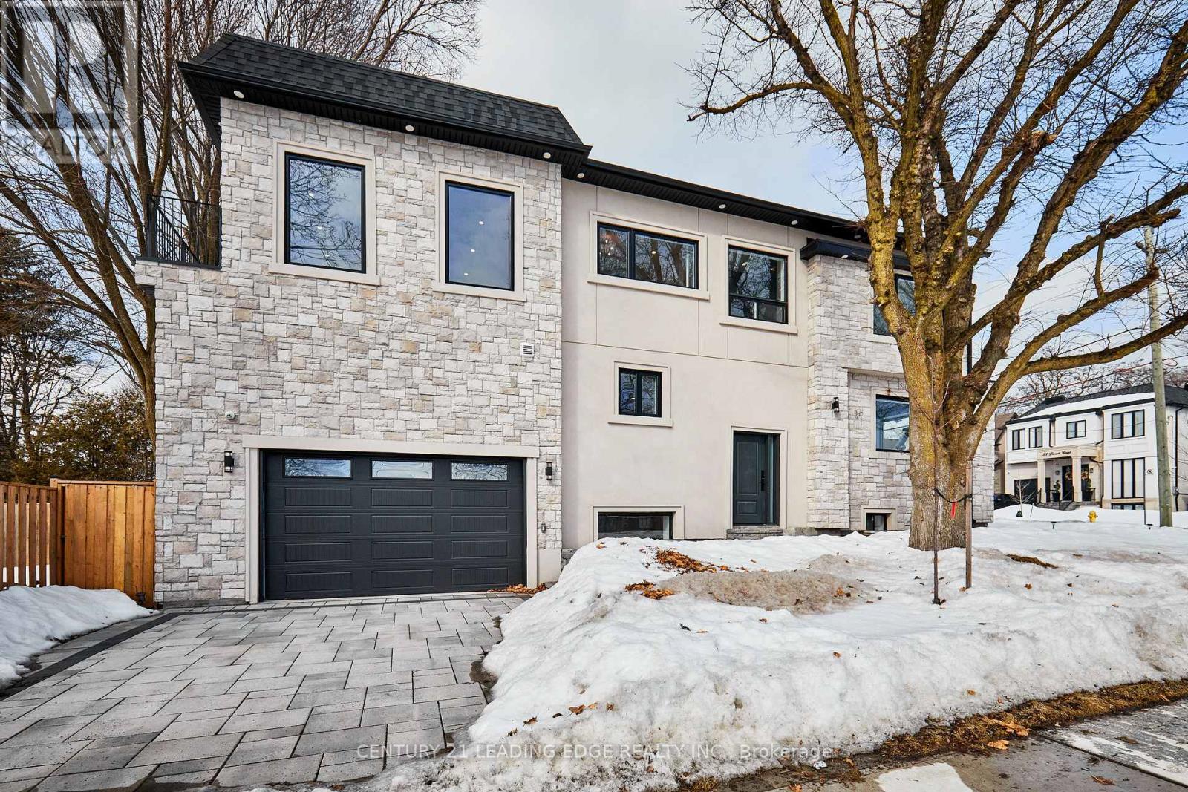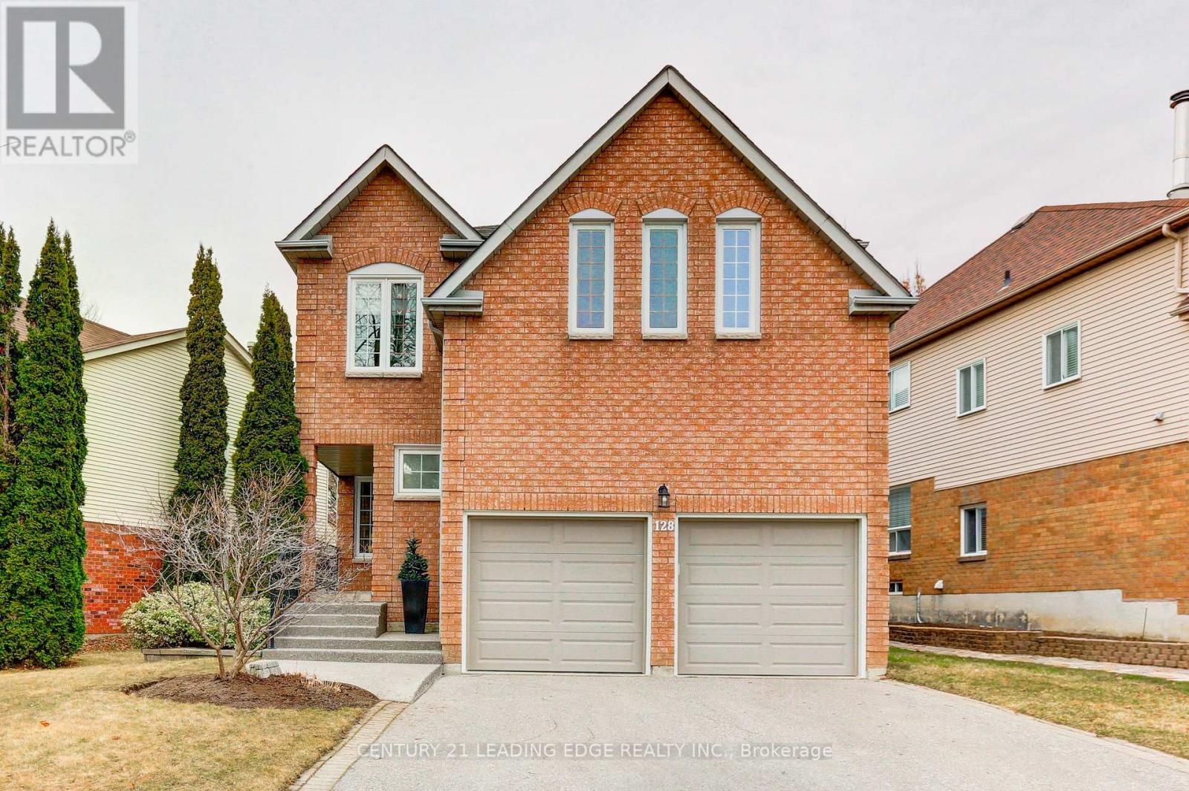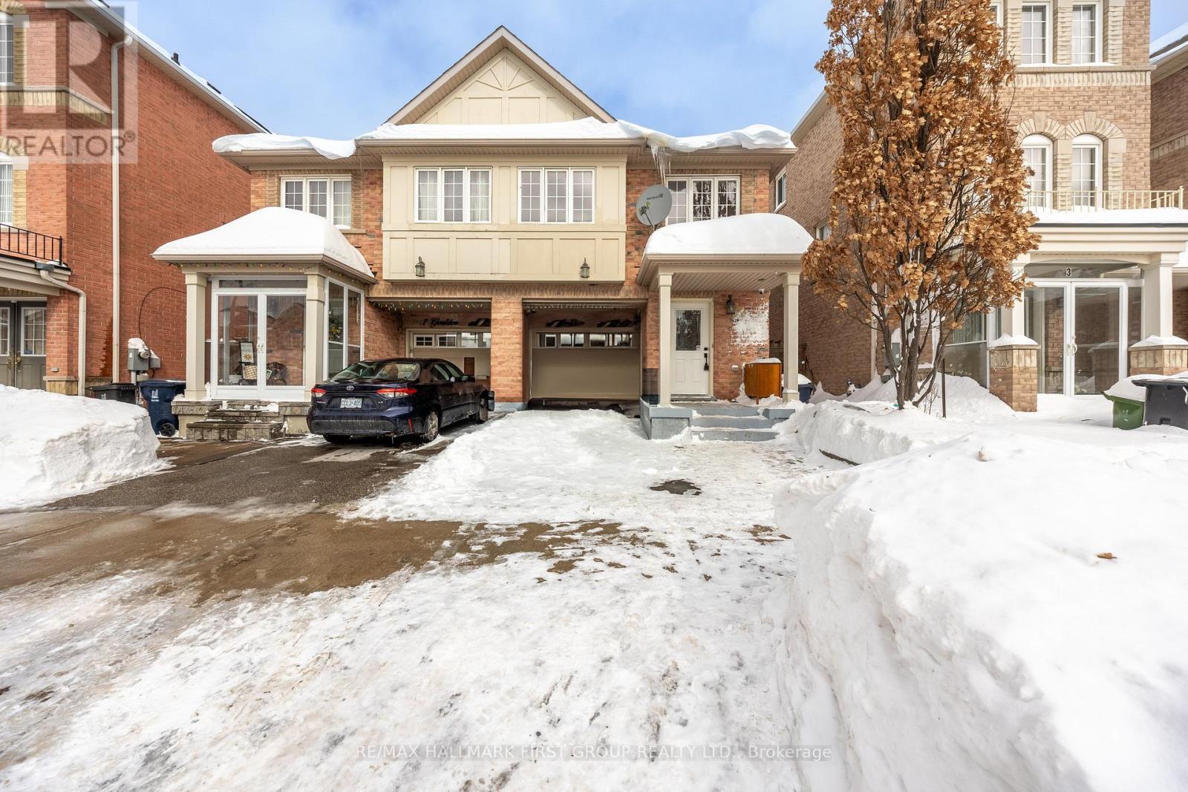118 Homefield Square
Clarington, Ontario
Bright sun filed spacious detached home in demand neighbourhood. This newly renovated 3+1 Bedroom / 3 Level Backsplit is well maintained and lots of upgrades. S/S Appliance (2021) . Roof (2023) & Attic installation (2023), Furnace and Air Condition (2014) & New humidifier (2021) , Washer and Dryer (2022), Vinyl floors (2021), Kitchen counter, stove hood and backsplash (2021), Kitchen floor (2022), Laundry room upgrades (2022), Washroom upgrades (2022), Exterior 2 doors, outdoor pot lights and inside plug points (2022), New paint (2022), New hot water tank (2022), New roof with 15 years labour and 30 years Material warranty (2023), Aluminum Siding and Gutters (2023), Interlocking (2023). 3 good size upper level bed rooms with large windows and pot lights. Sun filed main floor with pot lights and large bay window. Beautiful kitchen with breakfast area with lots of upgrades. Bright lower level offers large rec room (May use as dining area) and family room with pot lights and above ground windows. A friendly neighborhood with lots of mature trees and walking distance to schools, parks and other amenities. Beautiful land scape with interlocking and well maintained grass with fenced yard. New roof with 2 tower vents, gutters and many more. (id:59911)
Century 21 Green Realty Inc.
69 Janedale Crescent
Whitby, Ontario
Welcome To 69 Janedale Cres! This Home Offers A Spacious And Functional Main Floor Plan Perfect For Entertaining Family And Friends! From The Dining Room Step Outside To Your Backyard 2-Tier Deck, An Ideal Space For Making Lasting Memories With The Ones You Love! Enjoy 3 Bedrooms That Provide Plenty of Room To Relax! Open Concept Finished Basement, Ideal For A Family Room, Home Gym, Office, Or Guest Suite! Upgraded Stainless Steel Appliances Fridge(2023), Stove(2023), Dishwasher(2024), Deck Refinished 2024, Electrical Panel 200 Amp Installed In 2024, Back Door And Basement Windows (2024), Kitchen, Bathroom And Basement Lighting (2023) And A Google Home Security System!! One Garage, Three Driveway Parking Spots, No Sidewalks And Lots Of Storage Throughout! A Must-See Property With Your Family's Comfort In Mind! Easy Access To The 401 & 407 Highways, Shopping, Public Transit, Schools And More! **EXTRAS** All Existing Electrical Light Fixtures & Window Coverings, All Appliances; Fridge, Stove & Range Hood, Dishwasher, Microwave And Washer & Dryer!! ** This is a linked property.** (id:59911)
Upperside Real Estate Limited
311 - 80 Orchid Place Drive
Toronto, Ontario
Situated in an excellent location !!! A Two-Bedroom Stacked Townhome W/Rooftop Terrace close to many amenities in a convenient location! S/S Appliances! Floor To Ceiling Windows Give U Plenty of Sunlight. Close To Public Transit, 401 highway, Schools, Centennial College, Ut Scarborough, Scarborough Town Centre, stores, Library, Parks, Community Centre Etc. (id:59911)
RE/MAX Royal Properties Realty
50 Dorset Road
Toronto, Ontario
Welcome to 50 Dorset Road, a luxurious retreat in the heart of Cliffcrest Village. This exceptional home offers, an open, bright, beautifully crafted living space, designed for comfort, style, and effortless entertaining. Step inside to a spacious open-concept main floor, where natural light pours in, highlighting the expansive kitchen with a massive center islandthe perfect gathering spot for family and friends. High-end Frigidaire professional appliances, including a six-burner gas stove with a built-in air fryer and a separate double oven, make this kitchen a dream for any culinary enthusiast. Every detail has been thoughtfully curated to elevate your lifestyle. Upstairs, the primary suite is a private sanctuary, offering stunning views of Lake Ontario, a generous walk-in closet, and a beautifully designed ensuite that invites relaxation. All bedrooms share in the view of Lake Ontario. With multiple bathrooms on this level, busy mornings become a breeze. Modern finishes and thoughtful touches can be found throughout, adding to the homes elegant and functional design. The fully finished basement provides incredible versatilityit can be transformed into a separate suite for extended family or an income-generating rental. Additionally, the detached garage is full of potential, it could be reimagined into a 1,100 sq. ft. two-story accessory dwellingideal for a multigenerational living arrangement or additional rental income. Plus, with generous government incentives, making this vision a reality has never been easier. The main garage has double-height ceilings that could also accommodate a lofted storage space or even a car lift for extra vehicle storage. Location is everything, and this home delivers! Just moments from Bluffers Park, top-rated schools, shopping, and essential amenities, you'll have everything you need right at your doorstep. Dont miss this rare opportunity to own a stunning home in one of the area's most desirable neighborhoods. (id:59911)
Century 21 Leading Edge Realty Inc.
23 Denham Road
Toronto, Ontario
Nestled in a peaceful, mature, family-friendly neighborhood, this beautifully renovated 3+2 bedroom, 2 bathroom home offers a blend of comfort and convenience. The property boasts elegant hardwood and marble flooring, an open-concept floor plan, plenty of natural light and a professionally finished basement, ideal for family living. The landscaped oasis backyard, surrounded by mature trees, provides a tranquil outdoor retreat. A professionally landscaped driveway with inground lighting enhances the home's curb appeal. Enjoy easy access to schools, parks, shopping, major highways, and transportation. (id:59911)
Right At Home Realty
110 - 65 Shipway Avenue
Clarington, Ontario
Welcome to this beautiful 2-bedroom plus den condo, built in 2021, which offers modern living with an open concept. Spacious master bedroom with ensuite bathroom, in-unit laundry, and 2 full bathrooms, enjoy BBQing on the huge terrace. Maintenance fees include access to the Admiral Club with a swimming pool, gym, theater room, yoga studio, games room, and party room, as well as parking, Rogers WiFi, and marina access. Located just a short walk to parks and restaurants, and only 2 minutes to the highway, Perfect for those seeking a stylish and low-maintenance lifestyle. (id:59911)
Housesigma Inc.
128 Bassett Boulevard
Whitby, Ontario
Welcome To Pringle Creek's Bassett Boulevard, A Mature & Well Established, Family Friendly Neighbourhood! This Gorgeous 4-Bedroom Home Boasts Bright & Spacious Principal Rooms, Approx 2500 SqFt Above Grade Living Space, Wonderful Open-Concept Main Floor With Hardwood Flooring Throughout, Leading To A Large Deck & Fully Fenced Backyard Oasis! Enjoy Family Time In A Stunning, Hard-To-Beat **Great-Room With 10' Ceilings**, Linear Gas Fireplace (2010) & Ample Room For Large Family Gatherings! Upgrades & Improvements Include 2nd Floor Bathrooms, Painting Throughout, Murphy Bed (2020), Furnace & A/C (2016), Central-Vac (2013), Fridge (2020), In-Ground Sprinkler System (2021), Front Porch & Walkway (2020). Roof, Front Entrance Door, Both Garage Doors & Most Windows, Upgraded (2008/2010). (id:59911)
Century 21 Leading Edge Realty Inc.
5 Goulden Crescent
Toronto, Ontario
Beautifully renovated Monarch-built semi-detached home in the highly sought-after Upper Danforth Village neighborhood. This home features brand new engineered hardwood flooring, updated stairs, modern pot lights, and elegantly renovated bathrooms on both the main and second levels. The open-concept kitchen includes new ceramic tile, quartz countertops, a fresh backsplash, a breakfast area, and a walkout to the backyard. The spacious primary suite offers an ensuite bath with a soaking tub and separate shower stall. This home is move-in ready with no detail overlooked. (id:59911)
RE/MAX Hallmark First Group Realty Ltd.
19 Fennings Street
Toronto, Ontario
Sitting Front And Center In Torontos Favorite Neighborhood Is 19 Fennings Street. Walk In And Be Immediately Captivated By The Expansive 36 Ft Ceiling Height, Skylights, Warm Wood Tones, Clean Lines, And Industrial Details That Recall The Luxury Of Thoughtful Scandinavian Architecture. The Hallway Leading To The Kitchen Is Lined With Floating Storage, Highlighted By One-Of-A-Kind Monkey Bar Lighting. The Chef In You Will Enjoy Monogram Professional Grade Appliances. Four 21,000 Btu Gas Burners With Infrared Grill, Griddle, Wok Grate, Convection Oven, And Built-In Fridge. Custom-Built Dining Chairs, Bench, And Table. Ebony Slate Countertops Throughout.Third-Level Primary Bedroom With Clear Views Of The CN Tower And Stunning Sunrises. Ensuite Nordic Steam Shower And Walk-Through Dressing Area With Floor-To-Ceiling Mirrors. Secondary Bedroom With East View Balcony, Ensuite, Walk-Through Dressing Area.... (there is more text it wont fit on this doc) **EXTRAS** Built In 2016 With Steel Frame Construction And Organic Soybean Spray Foam Insulation. Prepared For A Living Roof With Solar Panel Roof Anchors. (id:59911)
Royal LePage Signature Realty
403 - 138 Princess Street
Toronto, Ontario
East Lofts On King St. E. 1 Bed + Large Den + 1 Full Bath, 633 Sqft W/ 9Ft Concrete Ceilings, Hardwood Floors, Sliding Door To The Bdrm. Loads Of Closet Space. Exposed Concrete & Duct-Work. Modern Finishes In Kitchen/Bathroom. Lots Of Light Through Floor To Ceiling Window, Amazing Location! Steps To St. Lawrence Market, Downtown Core, Shops, Restaurants & T.T.C! Quiet and Mature building. (id:59911)
RE/MAX Hallmark Realty Ltd.
2208 - 319 Jarvis Street
Toronto, Ontario
Experience the essence of urban living in this two-bedroom, two-bathroom condominium nestled in downtown Toronto. This airy unit boasts large windows that flood the space with northern light, overlooking the lush expanse of the Allan Gardens. Enjoy the ultimate convenience of being just a 3-minute walk to Toronto Metropolitan University (formerly Ryerson), and within easy walking distance to the Eaton Centre, Nathan Phillips Square, and Toronto General Hospital. Step into the welcoming lobby adorned by Versace, setting a tone of warmth and style. The building extends a friendly atmosphere with 24/7 concierge services, meeting rooms with private booking availabilities and communal spaces designed for relaxation and socializing. Not to mention a spacious fitness area equipped with free weights and a dedicated yoga/stretching spaces, perfect for maintaining an active lifestyle. Immerse yourself in the vibrant downtown scene, with a plethora of shopping, dining, and cultural experiences just moments away. Book your showings now! (id:59911)
Right At Home Realty
135 Lower Sherbourne Street
Toronto, Ontario
One Year New Condo By Pemberton Group, 3 Bedrooms & 2 Bathroom 854sf + 140sf Balcony In Master Bedroom Face West With Bright Unobstructed CN Tower View, Upgraded Cabinet Countertop Backsplash In Kitchen & Tile Shower Floor Wall, Vanity In Bathroom, Frameless Mirror Slider Closet With Organizers In Bedrooms & Foyer, Glass Enclosure Tub Walkin Closet In Master Bedroom... No Frills, LCBO, Dollarama & Many Restaurants In Downstairs, 5 mins To St. Lawrence Market, Distillery District & Waterfront ! 9 mins to George Brown College, Step To Streetcar Station, Union Station, TTC. Amenities Of Infinity-edge Pool, Outdoor Terrace, Catering Kitchen, Rooftop Cabanas, Outdoor BBQ Area, Basketball Court, Games Room, Gym, Yoga Studio, Party Room, Visitor Parking. (id:59911)
Homelife Landmark Realty Inc.











