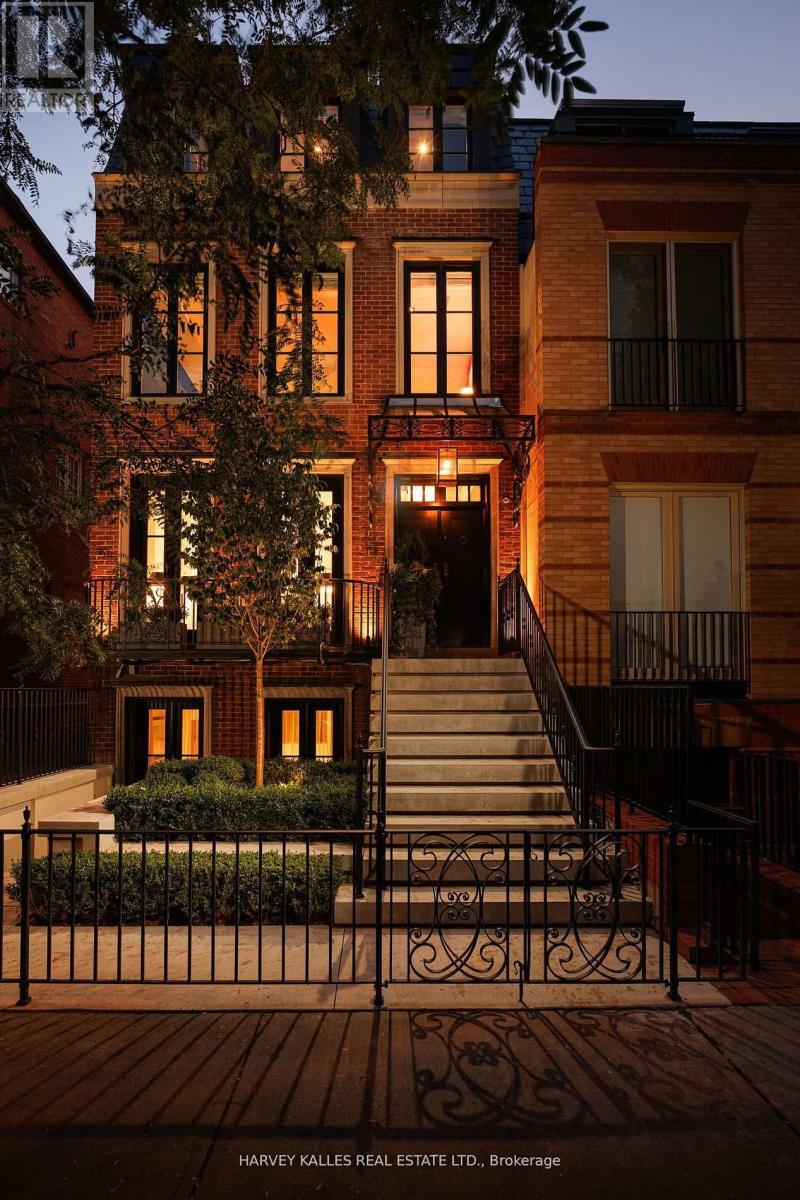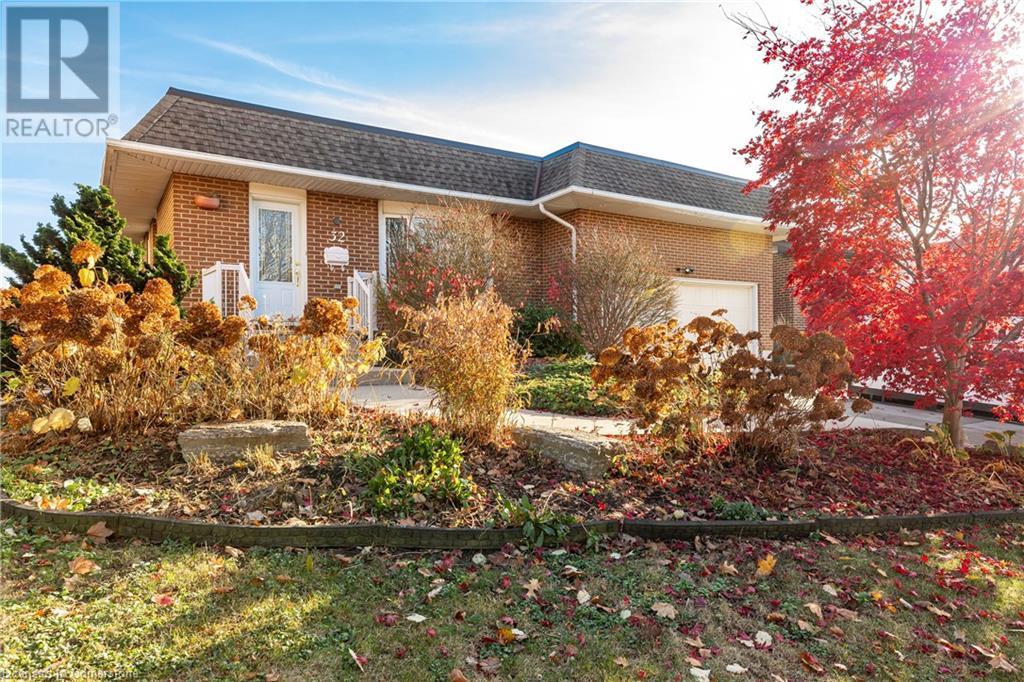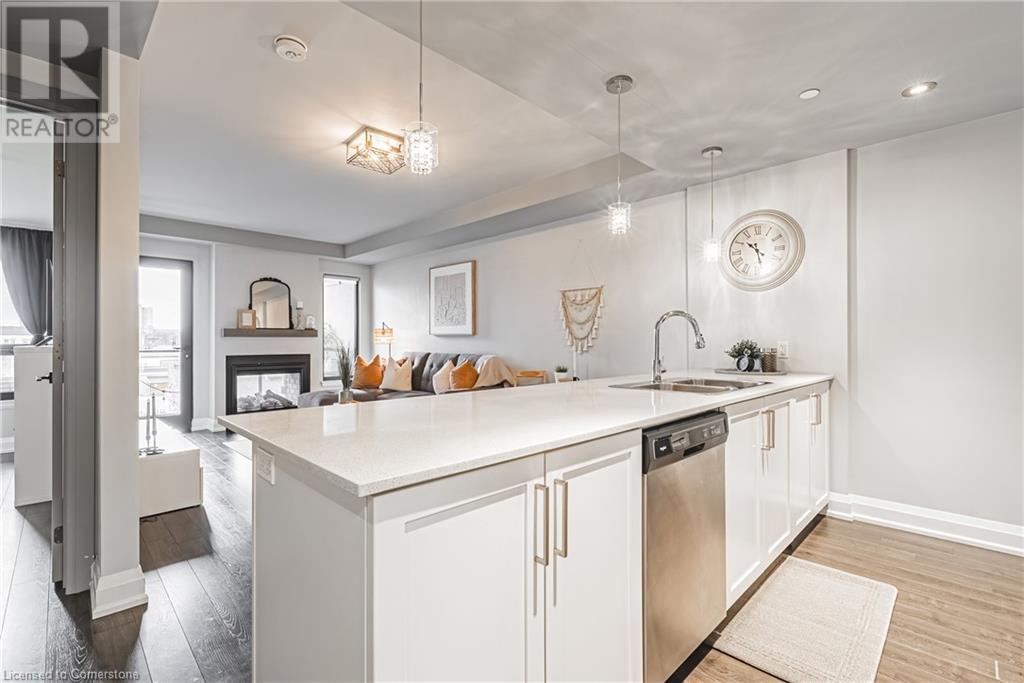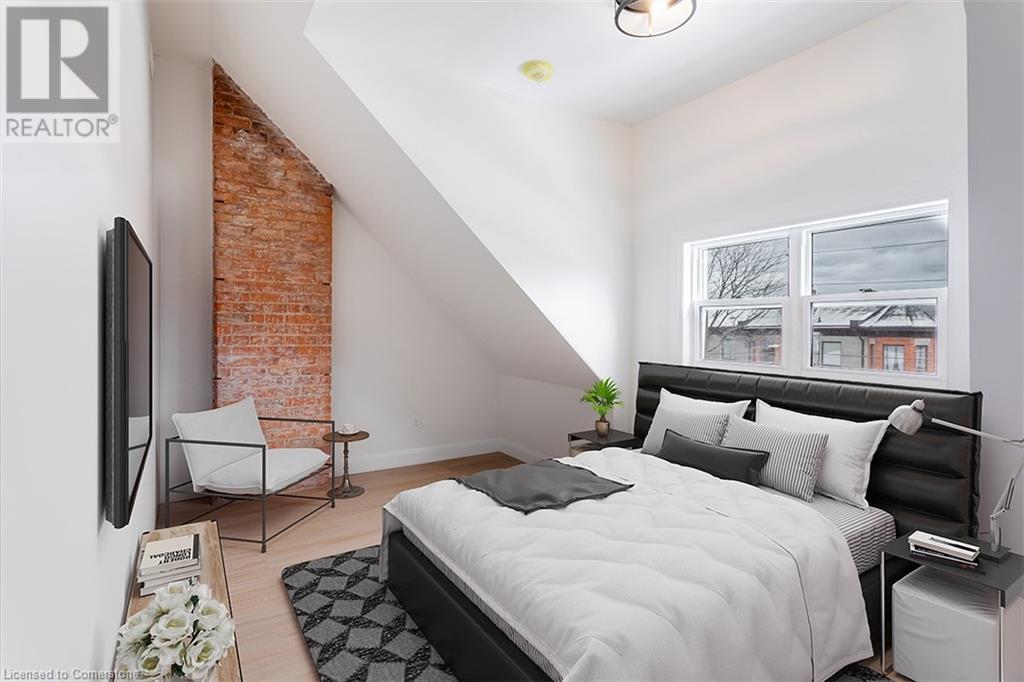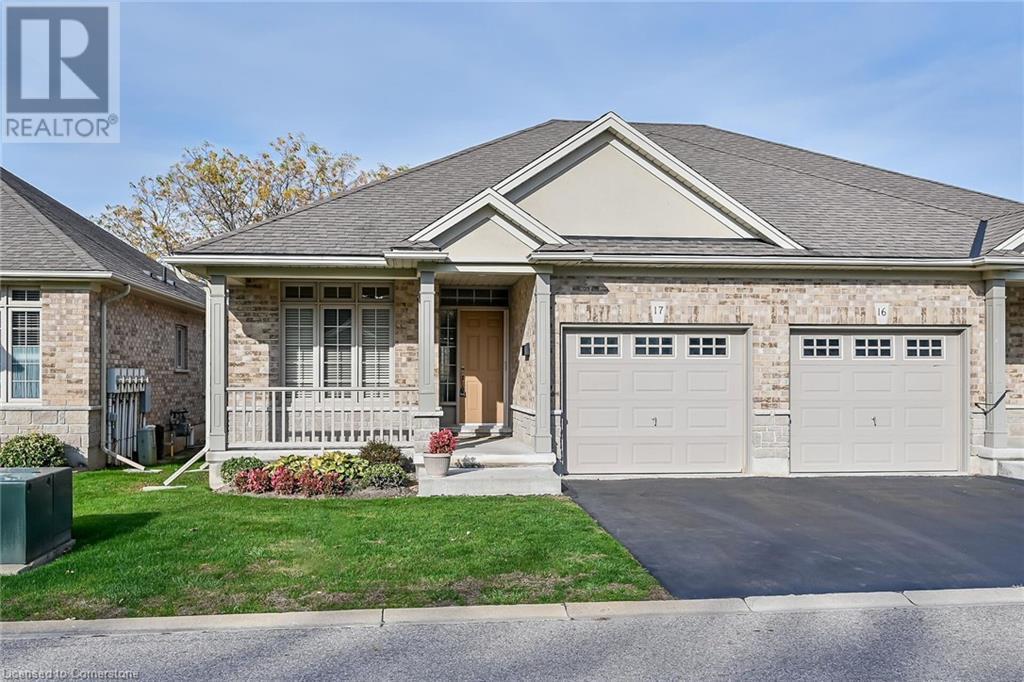24 Phenix Drive
Toronto, Ontario
Welcome to Phenix Drive, a hidden gem located on one of the most desirable streets in Birchcliff Village. This charming home is situated on a premium lot measuring 33 feet by 163 feet, offering an abundance of outdoor space. The same family has lovingly maintained and cherished this home for over 50 years, a true testament to its warmth and character.As you enter the main level, youll be greeted by beautiful hardwood floors that flow seamlessly throughout the living and dining rooms, creating a warm and inviting atmosphere. This level also features a 4-piece washroom.Venture down to the finished basement, where youll find an additional bedroom, a convenient 3-piece washroom, and a cozy kitchen and living area. This space offers endless possibilities, whether as an in-law suite, a recreational area, or a secondary living space.The backyard is a rare find, offering a private and spacious retreat that invites outdoor entertaining or gardening endeavors. With ample space for landscaping, you can easily create your private oasis.This property is further enhanced by a generously sized detached garage, designed to accommodate a single vehicle comfortably while offering storage solutions for all your needs. The private driveway enhances the home's appeal, providing effortless access and convenient parking options. This home perfectly embodies a harmonious blend of comfort and practicality, brimming with untapped potential, making it an outstanding choice for those seeking a home in the highly desirable Birchcliff Village. Nestled just a short stroll from top-rated schools, shops, convenient TTC access, community centre, picturesque parks, and the breathtaking Bluffs, this location promises a lifestyle filled with convenience and natural beauty. (id:59911)
RE/MAX Hallmark Realty Ltd.
112 Hazelton Avenue
Toronto, Ontario
Nestled in the heart of Yorkville on the most coveted street, 112 Hazelton Avenue offers a rare blend of luxury and sophistication, reminiscent of a classic London home in Knightsbridge. Spanning over 4,450 sqft, this freehold detached residence boasts four storeys, 4 spacious bedrooms, each with elegantly designed ensuite bathrooms, plus a convenient powder room. With stunning Juliette balconies and the finest finishes throughout, this home presents an exceptional alternative to condo living, offering more space and no condo fees, all at just over $2,000 per sqft a great value for this prestigious location. A beautiful kitchen with a breakfast area complemented by the open concept living and dining areas all overlooking a private terrace and your own private pool, creating the most intimate urban oasis, great for entertaining. A rare 2-car garage/coach house adds an additional level of convenience and exclusivity. The majestic primary suite, at over 1,115 sqft, serves as an ultimate retreat, featuring custom built-ins, a cozy fireplace, a sitting room/office with skylights, a luxurious ensuite, and an opulent dressing room. The lower level boasts 9-foot ceilings and a glassed-in, temperature-controlled wine cellar that holds up to 870 bottles. It also includes an entertainment/family room, a luxurious guest suite with ensuite, and direct access to the private terrace and pool, accessible from both the east and west sides of the home. Located just steps from exclusive shopping, fine dining, and world-class gyms, 112 Hazelton Avenue is ideal for urban executives, empty nesters, and families who value luxury and location. Currently tenanted for $27,000/month until mid-December, with tenants covering utilities and maintenance, this home offers an exceptional investment opportunity in one of Toronto's most sought-after neighbourhoods. (id:59911)
Harvey Kalles Real Estate Ltd.
4412 - 70 Temperance Street
Toronto, Ontario
Experience luxury living in this stunning 1-bedroom, 1-bath suite in the heart of Toronto's Financial District. Enjoy breathtaking city views through floor-to-ceiling windows and 9 ceilings that flood the space with natural light. The open-concept layout features laminate flooring, a modern kitchen with quartz countertops, built-in appliances, and a wine cooler. The spacious bedroom also offers floor-to-ceiling windows and ample closet space. Step out onto the open balcony for a peaceful retreat above the city. Residents enjoy premium amenities, including 24-hour concierge and security, a fully equipped gym, and an outdoor terrace with BBQs. With direct access to the underground PATH and just steps to public transit, this location combines comfort, convenience, and sophistication. (id:59911)
Toronto's Best Home Realty Inc.
1619 - 38 Joe Shuster Way
Toronto, Ontario
This Upgraded And Impeccably Maintained One Bedroom Suite Comes With Beautiful Flooring (Installed In 2021), Custom Sliding Bedroom Door(2016), New Heat Pump/HVAC System(2023), Unobstructed CN Tower View And Storage Locker. Great For First Time Home Buyers Or Investors! Building Features 24 Hour Concierge, Visitor Parking, Indoor Pool, Gym And Party Room. Perfect Location With All Conveniences Just Steps Away! TTC, Shops, Restaurants, Pubs, Galleries, Parks, Lake Walking Path And Boardwalk. A Must See! (id:59911)
Sotheby's International Realty Canada
Ph 104 - 125 Redpath Avenue
Toronto, Ontario
Experience luxury living at Penthouse 104-125 Redpath Ave, nestled in Midtown Toronto's vibrant core at 'The Eglinton' by Menkes! This trendy building offers a sleek 1-bedroom, 1-bathroom penthouse with spectacular unobstructed northern views. Featuring 9' ceilings, open concept floor plan with combined living/dining. Spacious primary bedroom with large walk-in closet & window. Modern lifestyle meets convenience with exceptional amenities including 24 Hr concierge, gym, rooftop terrace, guest suites, Wi-Fi centre and more. Unit comes complete with one underground parking and one locker. Just steps away from shopping, restaurants & parks. 4-minute walk to Eglinton subway. Don't miss this opportunity to own a sophisticated urban retreat in a sought-after location and enjoy all the convenience Yonge & Eglinton has to offer! (id:59911)
RE/MAX Escarpment Realty Inc.
1230 - 70 Princess Street
Toronto, Ontario
Brand-new 1+1 bedroom suite at the sought-after Time and Space Condos, ideally located near Front & Sherbourne. This bright, thoughtfully designed unit features floor-to-ceiling windows, stainless steel kitchen appliances, modern finishes, and in-suite laundry. The spacious den offers flexibility for a home office or bedroom. Extras include window shades, bulk internet, and a smart, open-concept layout. Residents enjoy premium amenities: 24-hour concierge, outdoor pool, rooftop cabanas, BBQ area, gym, yoga studio, games room, party room, theatre, and ample visitor parking.A rare downtown opportunity offering comfort, space, and connectivity in one of Torontos most vibrant neighbourhoods. (id:59911)
RE/MAX Condos Plus Corporation
517 - 20 Edward Street
Toronto, Ontario
Welcome to the fabulous Panda Condos! This stunning 1 Bedroom + Study suite is a dream come true for city lovers. With an open-concept layout designed to feel spacious and effortlessly functional, this suite offers floor-to-ceiling windows that flood the space with sunlight and showcase jaw-dropping views from every angle. The sleek kitchen, complete with integrated stainless steel appliances and plenty of storage, is both a chef's paradise and a stylish showpiece. Need a quiet spot to work or relax? The study is a perfect bonus space for whatever you need. Living here means you have access to top-tier amenities that are as exciting as the city itself: a state-of-the-art fitness center, a theatre room for movie nights, a basketball court, a rooftop terrace with BBQs, cozy lounges, private study areas, and 24-hour concierge. Nestled in the heart of Toronto, you are steps away from Yonge-Dundas Square, the Eaton Centre, incredible restaurants, and nonstop entertainment. Students will love the 1-minute walk to Toronto Metropolitan University or the 15-minute stroll to the University of Toronto. You're also conveniently close to the UHN Hospital Network, the Financial District, and the PATH system for ultimate convenience. If you're looking for a place that combines the buzz of downtown with all the comforts of home, this suite is it! Let your new adventure begin here! (id:59911)
Royal LePage Signature Connect.ca Realty
32 Audubon Street S
Stoney Creek, Ontario
Looks can be deceiving, and this Stoney Creek Mountain beauty is the perfect example! With 4 spacious bedrooms—two of which are primary-sized—and 2.5 bathrooms, this home is ideal for a growing family or multi-generational living. The bright and inviting sunroom offers the perfect spot to relax while overlooking the expansive backyard, complete with a stunning in-ground pool and a fully-equipped four-season cabana. From the moment you step inside, you’ll be amazed by the space and versatility this home offers. Whether you're entertaining guests or enjoying family time, the layout flows effortlessly to accommodate your needs. And with endless room for outdoor recreation, this property truly has it all. This house just goes on and on, offering endless potential in a sought-after neighborhood. Don't miss your chance to make this incredible property your own! Upgrades include: - Flat roof 2021 - Alarm system with wireless monitoring - 100 amp service in the garage - 60 amp service in the cabana (expandable to 100amp for possible hot tub) - 200 Amp service to the main panel - Sunroom and professional additional have upgraded blown in insulation - R90 Insulation (id:59911)
Century 21 Heritage Group Ltd.
181 James Street N Unit# 402
Hamilton, Ontario
Welcome to 181 James St N, Unit 402. Enjoy the ultimate in boutique condo living at ‘The Acclamation Condos’ in a highly sought-after neighborhood in the heart of downtown Hamilton. This beautifully appointed luxury suite features 682 square feet, walking out to a private terrace with a two-sided gas fireplace & gas hook-up for a BBQ. A stylish kitchen outfitted with contemporary cabinetry, pot lights, stainless steel appliances, a gas stove, and a quartz countertop. The spacious primary bedroom features a large window and a sizeable walk-in closet. The spa-inspired 4-piece bathroom hosts a floating vanity and tub/shower combo. Bonus areas include a large walk-in pantry/storage room, in-suite laundry, one owned underground parking spot, and a storage locker, with the option to rent a second parking spot. Amenities include a gym, rooftop terrace, and visitor parking. Utilities including internet, cable, water, heat/AC, gas, and insurance, are included, offering you a hassle-free living experience. Ideally located amongst restaurants, cafes, shopping, Bayfront, and just an 8-minute walk to the GO train! Let's get moving! (id:59911)
RE/MAX Escarpment Realty Inc.
115 Catharine Street N Unit# 3
Hamilton, Ontario
Fantastic Top Level Unit For Lease Starting June 1st. 1 Bedroom, 1 Bathroom. Private Entrance, Well Maintained. In Suite Laundry. Stainless Steel Appliances, Including Dishwasher and Gas Range. Plenty Of Natural Light In The Large Living Room Area, Featuring Exposed Brick and In The Bedroom as well. Property Is Well Maintained and Well Managed. Sitting on The Transit Line with Easy Access to McMaster University and Walking Distance To Shopping on James St, The Farmers Market and Jackson Square Mall. Walking Distance to Hamilton General Hospital. Parking Available. Gas Included in Lease Fee. (id:59911)
Right At Home Realty
1041 Pine Street Unit# 17
Dunnville, Ontario
Stunning, Beautifully presented 2 bedroom, 2 bathroom Bungalow in sought after “Maple Creek Landing” on desired Pine Street. Ideal for the discerning Buyer looking for main floor & maintenance free living at its finest. Great curb appeal with all brick exterior, attached garage, paved driveway, welcoming front porch, & elevated back deck. The flowing interior layout offers 1175 sq ft of distinguished living space highlighted by spacious kitchen with oak cabinetry, gorgeous hardwood floors throughout dining area & bright living room with walk out to back deck, large primary bedroom with walk in closet, 4 pc primary bathroom, additional 2nd front bedroom, MF laundry, 2 pc bathroom, & welcoming foyer. The unfinished basement provides ample storage, utility area, and the opportunity to add to your overall square footage. Conveniently located close to shopping, restaurants, parks, amenities, & Grand River. Convenient access to Niagara, Hamilton, & QEW. Shows Incredibly well – Just move in & Enjoy. Immediate / Flexible possession available. All appliances included. Call today for your private showing of this Immaculately maintained home & Experience Dunnville Living. (id:59911)
RE/MAX Escarpment Realty Inc.
2300 St Clair Avenue West Unit# 118
Toronto, Ontario
You've Hit the Bullseye on This One, and Here Are the Reasons Why: This 1 Bedroom plus den, 2-Bathroom Condo in the Stockyards District Residences Combines Modern Design With City Convenience. The Open-Concept Kitchen Features Quartz Countertops and Built-In Stainless Steel Appliances, While Large Windows Fill the Space With Natural Light. Located in a Boutique 10-Story Building by Marlin Spring Developments, This Home Is Steps From the 400-Acre High Park and Close to Excellent Transit and the Stockyard Shopping Centre. Enjoy Top-Tier Amenities, Including a Concierge, Fitness Center, Yoga Studio, and Party Room. Don't Miss This Opportunity to Embrace Stylish City Living! (id:59911)
Keller Williams Experience Realty Brokerage

