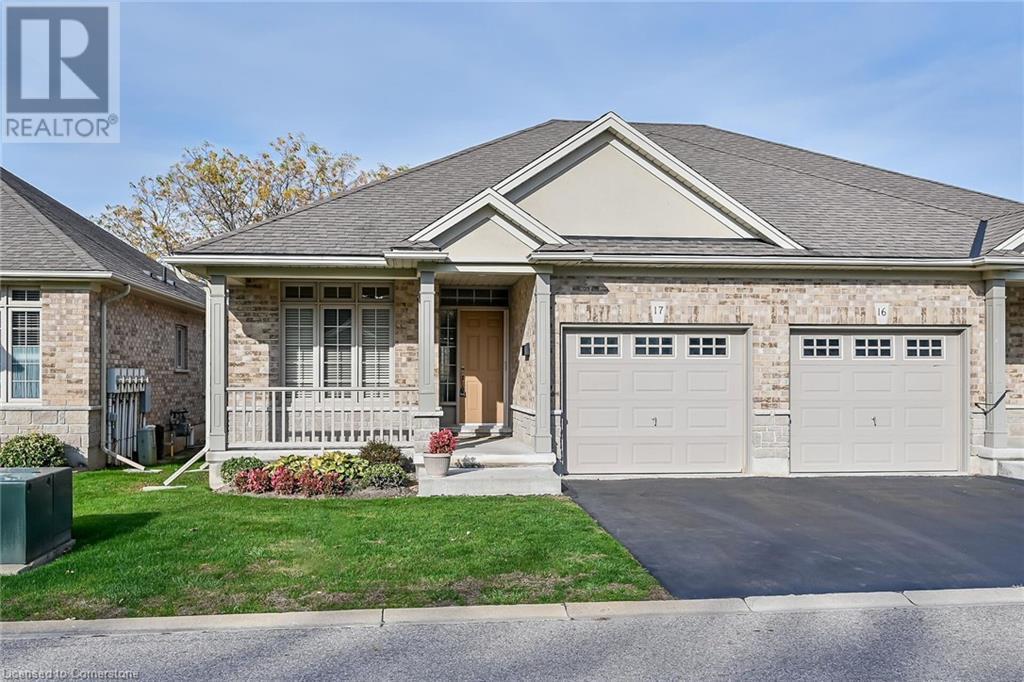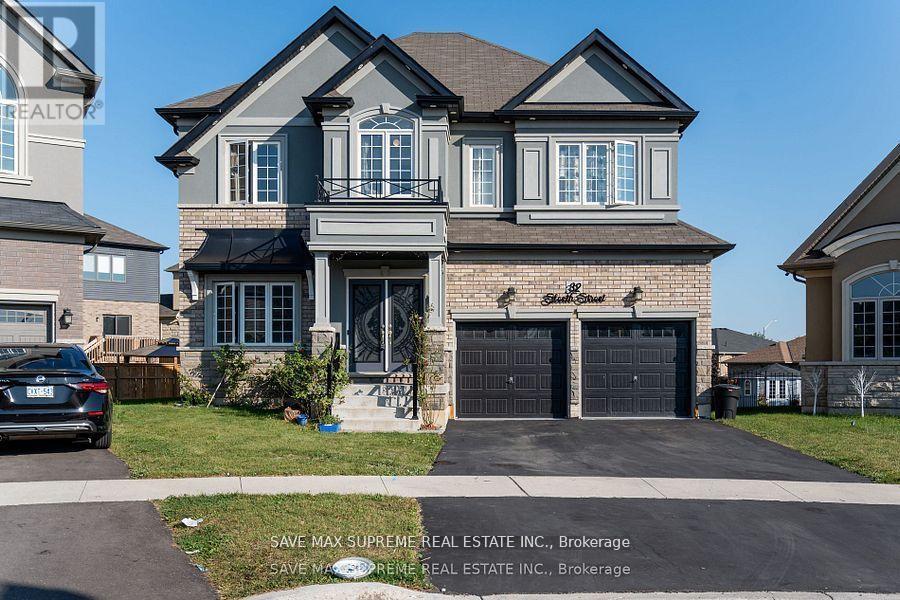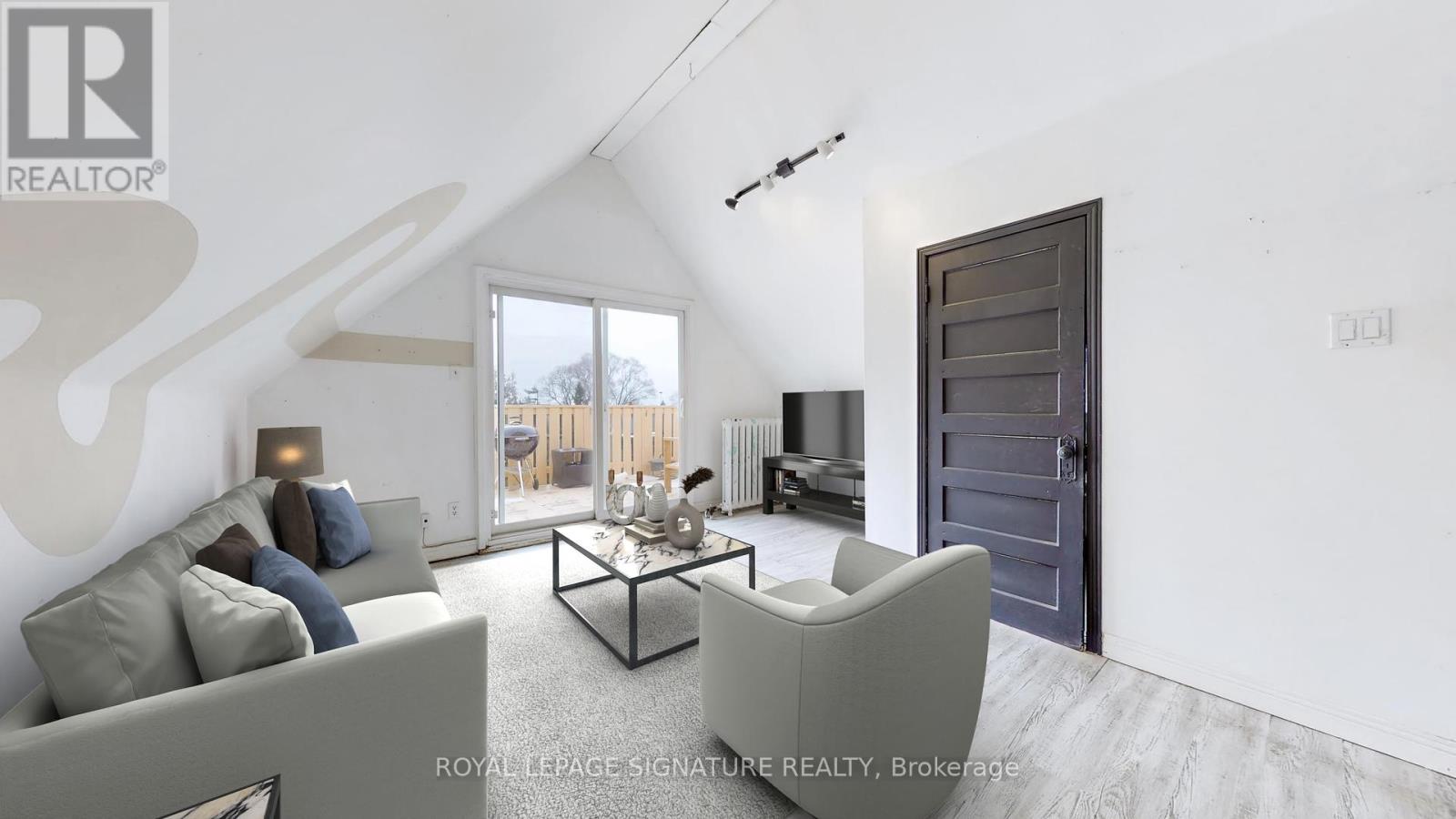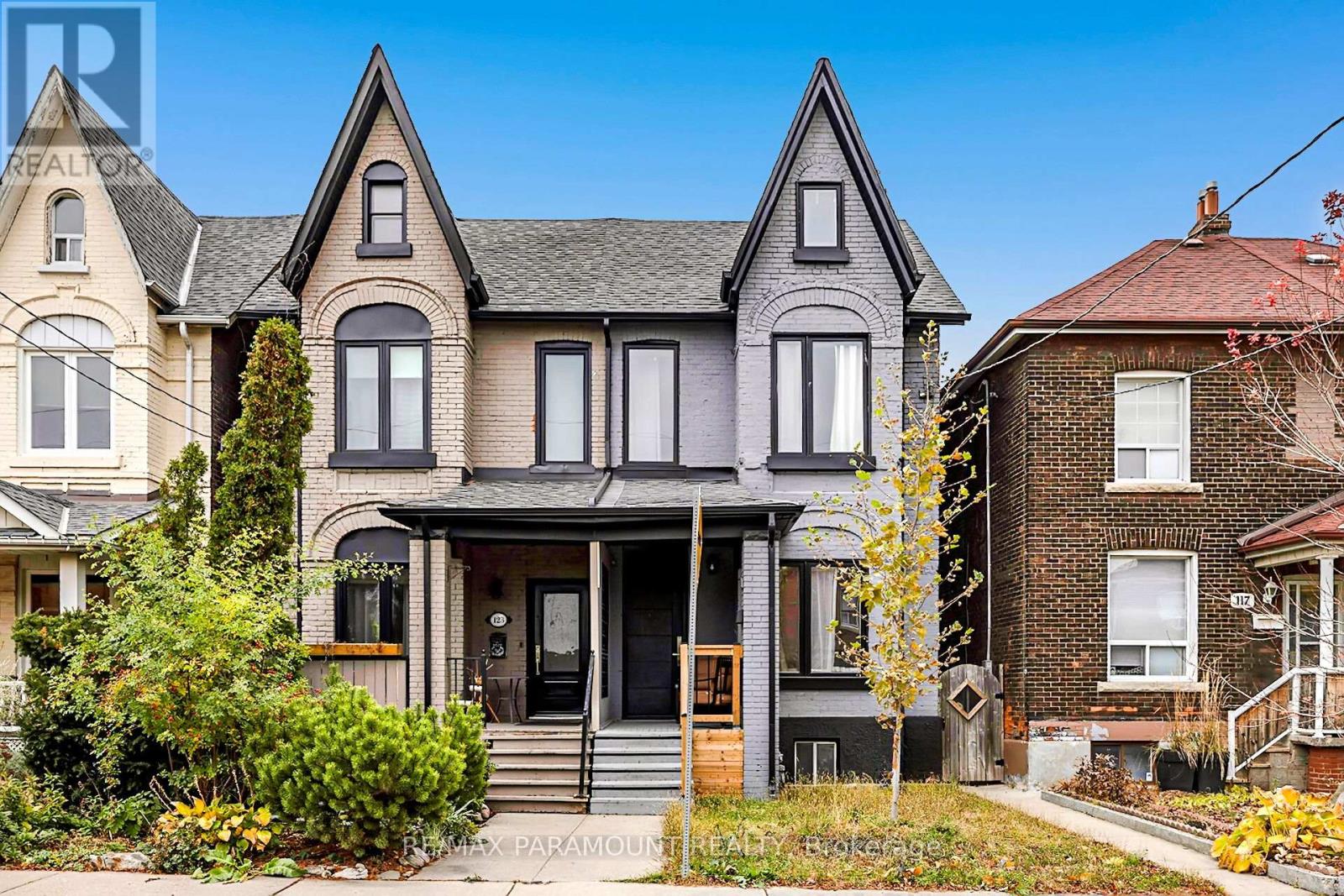1041 Pine Street Unit# 17
Dunnville, Ontario
Stunning, Beautifully presented 2 bedroom, 2 bathroom Bungalow in sought after “Maple Creek Landing” on desired Pine Street. Ideal for the discerning Buyer looking for main floor & maintenance free living at its finest. Great curb appeal with all brick exterior, attached garage, paved driveway, welcoming front porch, & elevated back deck. The flowing interior layout offers 1175 sq ft of distinguished living space highlighted by spacious kitchen with oak cabinetry, gorgeous hardwood floors throughout dining area & bright living room with walk out to back deck, large primary bedroom with walk in closet, 4 pc primary bathroom, additional 2nd front bedroom, MF laundry, 2 pc bathroom, & welcoming foyer. The unfinished basement provides ample storage, utility area, and the opportunity to add to your overall square footage. Conveniently located close to shopping, restaurants, parks, amenities, & Grand River. Convenient access to Niagara, Hamilton, & QEW. Shows Incredibly well – Just move in & Enjoy. Immediate / Flexible possession available. All appliances included. Call today for your private showing of this Immaculately maintained home & Experience Dunnville Living. (id:59911)
RE/MAX Escarpment Realty Inc.
2300 St Clair Avenue West Unit# 118
Toronto, Ontario
You've Hit the Bullseye on This One, and Here Are the Reasons Why: This 1 Bedroom plus den, 2-Bathroom Condo in the Stockyards District Residences Combines Modern Design With City Convenience. The Open-Concept Kitchen Features Quartz Countertops and Built-In Stainless Steel Appliances, While Large Windows Fill the Space With Natural Light. Located in a Boutique 10-Story Building by Marlin Spring Developments, This Home Is Steps From the 400-Acre High Park and Close to Excellent Transit and the Stockyard Shopping Centre. Enjoy Top-Tier Amenities, Including a Concierge, Fitness Center, Yoga Studio, and Party Room. Don't Miss This Opportunity to Embrace Stylish City Living! (id:59911)
Keller Williams Experience Realty Brokerage
24 Hartley Court
Cambridge, Ontario
TOWNHOME IN A PRIME LOCATION! Conveniently situated within walking distance to grocery stores, banks, bus stops, parks, and schools, with easy access to the 401 just minutes away. This 3-bedroom, 1.5-bathroom home offers a functional layout with a kitchen, living room, and dinette with a walkout to the fully fenced backyard. The basement provides extra storage space, while the single-car garage and tandem driveway accommodate parking for 3 total vehicles. Recent upgrades include a new roof (2014), high-efficiency furnace (2015), and California shutters (2015). Utilities (heat, hydro, gas, water, and hot water heater) are the tenant's responsibility. Applicants must have good credit and submit a full application. AVAILABLE IMMEDIATELY! (id:59911)
RE/MAX Twin City Faisal Susiwala Realty
246 Queen Street E
Cambridge, Ontario
WOW!! WHAT A VIEW!! This outstanding custom built home built in 2012 sits proudly with panoramic views of the speed river and Ellacott lookout. The home features an open concept main floor with 9 foot ceilings, hardwood flooring and a beautiful kitchen with a large centre island all with granite countertops and stainless steel appliances. The upstairs does not dissapoint featuring 4 bedrooms with the primary suite featuring a large ensuite bathroom and sliding glass doors to a large covered deck to enjoy all 4 season views. Quality features such as the European style windows and doors are sure to impress. Double attached garage complete with a tesla charger and a concrete double driveway. An exceptional opportunity to own a great property close to great schools, shopping and 401 access. (id:59911)
RE/MAX Real Estate Centre Inc. Brokerage-3
343 Blue Lake Road
Brant, Ontario
Spectacular 140ac farm nestled up against the urban boundary of St. George near the intersections of Hwy 24 and Blue Lake Rd. (Hwy 5). 100ac of flat, workable land stretching a full concession with large frontage on Blue Lake Rd. and Scenic Dr. Property includes turn of the century stone cottage on separate 1ac pin. Very rare opportunity to strategically landbank in this soon to expand, upscale community between Cambridge, Brantford, Ancaster and Paris. Several high profile builders and developers own large tracts of land within a stone's throw. Bordered by multi-million dollar estates to the north and directly across from the only commercially designated lands within the current County of Brant Official Plan to the south. This is an outstanding investment opportunity with immeasurable upside potential. (id:59911)
Sotheby's International Realty Canada
59 - 294 Vine Street
St. Catharines, Ontario
A New Condo Development Located In One Of St. Catharines' Original Neighbourhoods Offering A Range Of Amenities Designed To Enhance Your Lifestyle. This New End Unit Urban Townhome With Open Concept Layout and Contemporary Finishes Features 2 Generous Bedrooms, Primary With XL Closet And 3pc Ensuite. High-Quality Finishes Throughout Including Quartz Countertops & Backsplash In The Kitchen And Quartz Countertops In The Bathrooms. Relax On Your Roof Top Terrace. Upgraded Features Include: Oak Stairs, Handrails & Spindles, Air Conditioning, 6pc Whirlpool Appliance Package, Garage Door Opener With Remote, Under-Cabinet Lighting In The Kitchen, Upgraded Baseboards & Casings And A 20 Pot Light Allowance. Plus A Pre-installed Internally Monitored Security System. Just Minutes From Downtown St. Catharines, Shopping, Dining And Easy Access To Highways. (id:59911)
RE/MAX Realty Services Inc.
32 Sleeth Street
Brantford, Ontario
Gorgeous Detached Home With 44 ft Frontage On a Pie-shaped Premium Lot with Privacy In The Back!! This Beautiful Home Boasts A Very Practical Layout with Hardwood Floors On The Main Level. 9' ft ceiling Height On Main level. Office/Den in the Front. Cozy Up Next To The Fireplace In This Open Concept Family Room, Dining & Kitchen Combo. Chef-Delight Kitchen With Quartz Countertops, Upgraded Cabinets, Stainless Steel Appliances, Pantry And More! Oak Staircase Leads To Spacious 4 Bedrooms With Ensuites For Each. Massive Size Master Bedroom With Walk-in Closet & 5pc Ensuite. Laundry on Second Level For Your Convenience. Exterior Potlights. Enjoy the Huge Backyard To Entertain your Guests. Great New Community For Families. Close To Amenities And Highway. A Must See!!! (id:59911)
Save Max Supreme Real Estate Inc.
197 - 30 Time Square Boulevard
Hamilton, Ontario
Step into this stunning 3-story Grand Esprit model townhouse, thoughtfully designed by Losani Homes, where modern elegance meets ultimate convenience. With its charming exterior of brick, stone, and vinyl siding, this home is as beautiful outside as it is inside. Boasting 3 spacious bedrooms and 2.5 bathrooms, this home provides ample space for families of all sizes. The main floor features a bright and airy open-concept living, dining, and kitchen area with warm wood/vinyl flooring throughout. Large windows flood the space with natural light, creating a welcoming and vibrant atmosphere. The kitchen is a standout, showcasing sleek quartz/granite countertops, ample cabinetry, and modern finishes the perfect space to prepare meals and entertain guests. Nestled in one of the most desirable neighborhoods, this home offers unparalleled convenience. Located just off the Linc/Red Hill Valley Parkway, you'll enjoy easy access to excellent schools, scenic trails, vibrant retail malls, popular restaurants, a theatre, and a serene conservation area. Take advantage of being within walking distance to a plaza, grocery stores, parks, a community center, and conservation area trails. Whether youre running errands, enjoying a night out, or exploring nature, everything you need is just steps away. Additional features include a rental HRV air cleaner for healthy indoor air quality, ensuring your familys comfort and well-being. Dont miss this opportunity to own a modern, stylish home in a prime location, perfectly suited for those seeking a blend of comfort, convenience, and community. Sqft and Room Sizes are approximate. (id:59911)
Keller Williams Edge Realty
1 Wellford Gate
Brampton, Ontario
Charming Bungalow in Exclusive Gated Community. Discover your dream home in this meticulously cared-for bungalow, featuring **2 spacious bedrooms and 2 full bathrooms**. Nestled within a vibrant **adult lifestyle community**, this bright and inviting residence boasts an abundance of windows that fill the space with natural light, along with a cozy fireplace perfect for those cool evenings. Key Features:- **Double Car Garage** for ample storage and convenience- **Finished Basement** offering additional living space or the perfect retreat- Access to **world-class amenities** including a **golf course**, community center, pool, tennis courts, and shuffleboard- Engaging **meeting rooms** and social activities to foster community connections Location: Enjoy peace of mind living in this great location just inside the security gates, providing both convenience and tranquility. You'll be close to all amenities, including theatres, shopping, and easy access to **Pearson Airport** and major highways. This bungalow is not just a home; its a lifestyle. Experience the best of both comfort and community living. Don't miss your chance to make this wonderful property your own! New Furnace Installed Jan 23rd with Transferable Warranty. **EXTRAS** New furnace installed with warranty, New Stainless Steel Appliances, Freshly Professionally painted, New Toilet in Master Basement. (id:59911)
RE/MAX West Realty Inc.
4 - 215 Pearson Avenue
Toronto, Ontario
Discover this charming third-floor unit in a detached multiplex featuring a full kitchen that seamlessly flows into the living area, which opens onto an expansive deck with great views of clear skies. Just off the living room, you'll find a four-piece bathroom, while a sleek ladder leads up to a versatile loft space. Located in a highly desirable neighbourhood just west of Roncesvalles, this unit offers convenient access to High Park, St. Josephs Hospital, public transit, the Waterfront Trail, and the vibrant shops and restaurants of Roncesvalles Village. Perfect for those seeking a cozy space in a prime Toronto location! (id:59911)
Royal LePage Signature Realty
4205 - 36 Park Lawn Road
Toronto, Ontario
Enter into this luxurious corner unit condominium, showcasing opulent features and absolutely breathtaking, unobstructed views facing north and southwest, with stunning Lake views. This exquisite two-bedroom, two-bathroom corner unit condominium, complete with 10-foot ceilings which bring in more natural light and turn an average looking room into a stunning piece of architecture, boasts an impressive array of high-end custom upgrades, including custom blinds throughout a beautifully appointed open-concept kitchen equipped with a built-in kinetic drinking water filtration system, Quartz counters, a centre island with breakfast bar, and breathtaking city views. The primary bedroom features a custom-built wardrobe, closets, and an en-suite bathroom, while the second spacious bedroom boasts custom closet organizers. Double balconies the west balcony has custom-fitted composite tiles with views of the water, and the north balcony, with multiple walkouts, is equipped with custom-fitted fire-resistant artificial grass on floating plates. Additional features include an in-unit storage closet with custom shelving, a parking spot equipped with an EV charger, and a locker. All furniture is included except the 4 blue chairs and a few staging accessories. A comprehensive list of custom upgrades attached to listing. (id:59911)
Sutton Group-Admiral Realty Inc.
121 Mulock Avenue
Toronto, Ontario
Welcome to this fabulous Victorian Semi Detach home in The Junction, Tastefully Renovated in 2022 and Well Thought Out Functionality which boast a open main floor open concept with 10' Ceiling! This 3+1Bedrooms with a possibility of 4th with the attic, 4 Bathrooms home Has approximately Over 2500 Sq feet of total living space with a modern Chef's Kitchen , 2nd Fl Landry, Finished Basement with one Bedroom and full 3 piece bathroom, 3 cars parking spots in the back, this house has all new windows, doors, newly added addition, new AC and HVAC, new water tank, new plumbing ,new roof, new deck. close to all amenities( shopping, and transit) 10 mins to Gardiner Expwy ,400 and 401, High demand area with Schools, recreationally facility nearby also has the potential to build an approximate 900 sq ft. laneway house. (id:59911)
RE/MAX Paramount Realty











