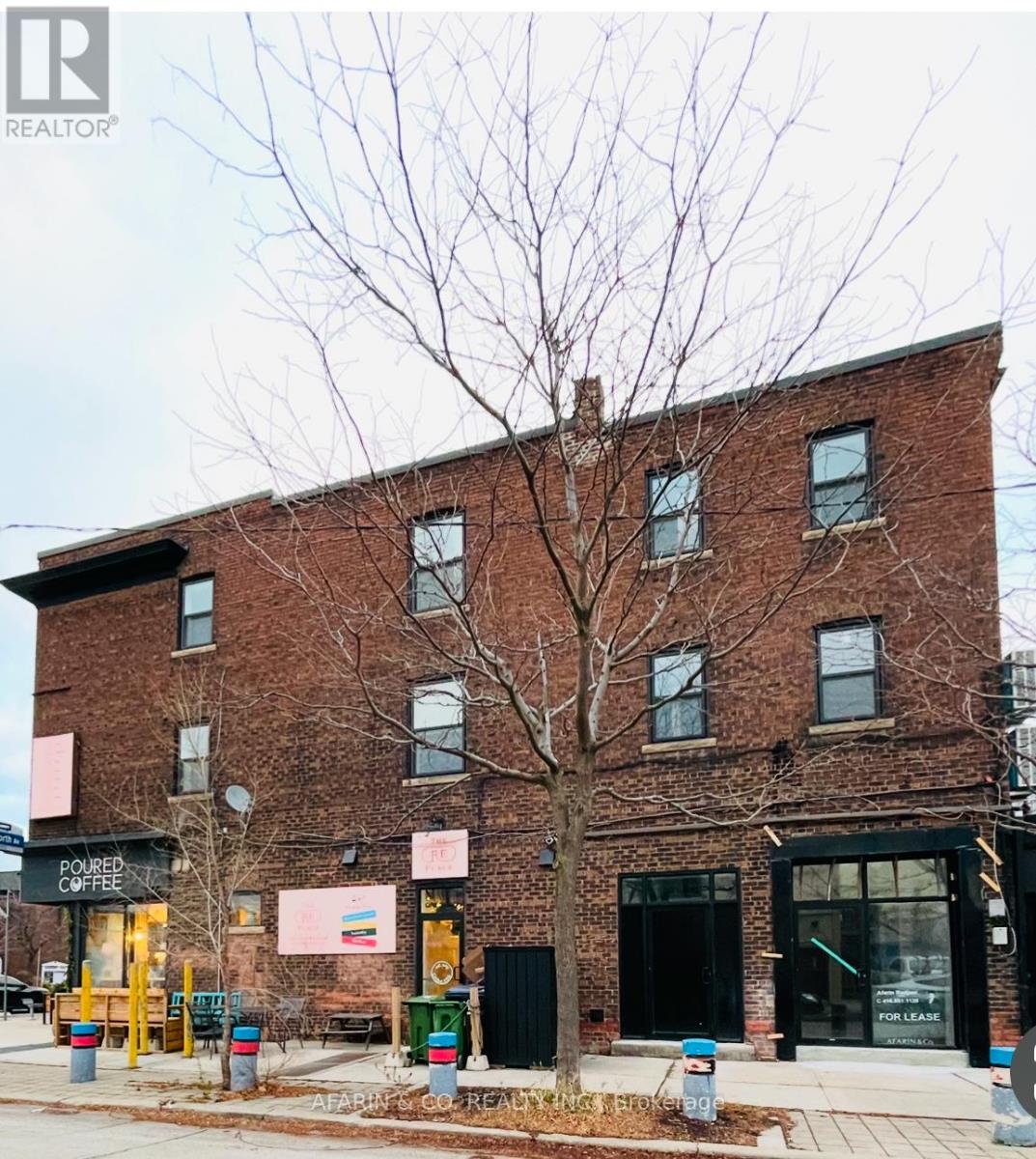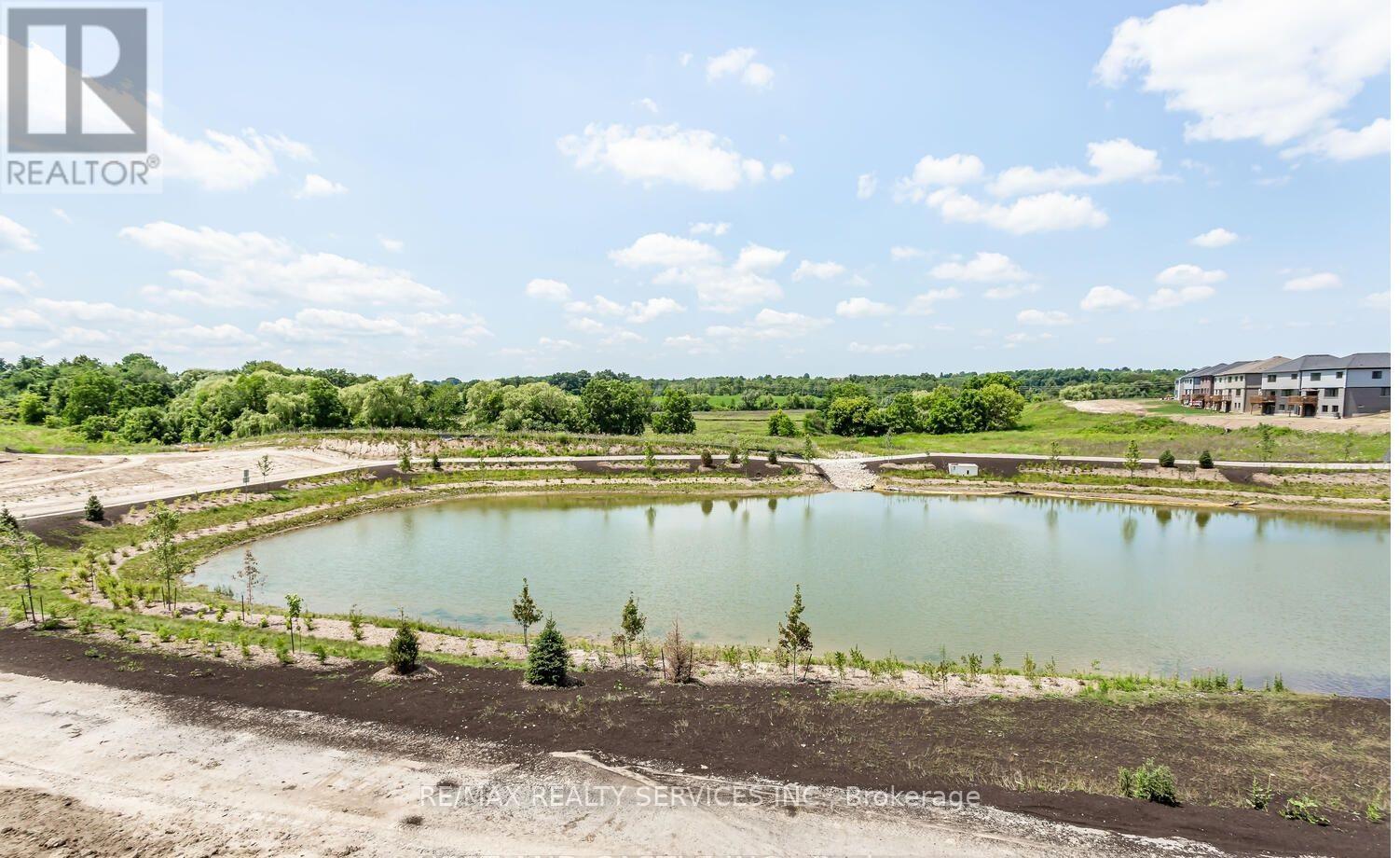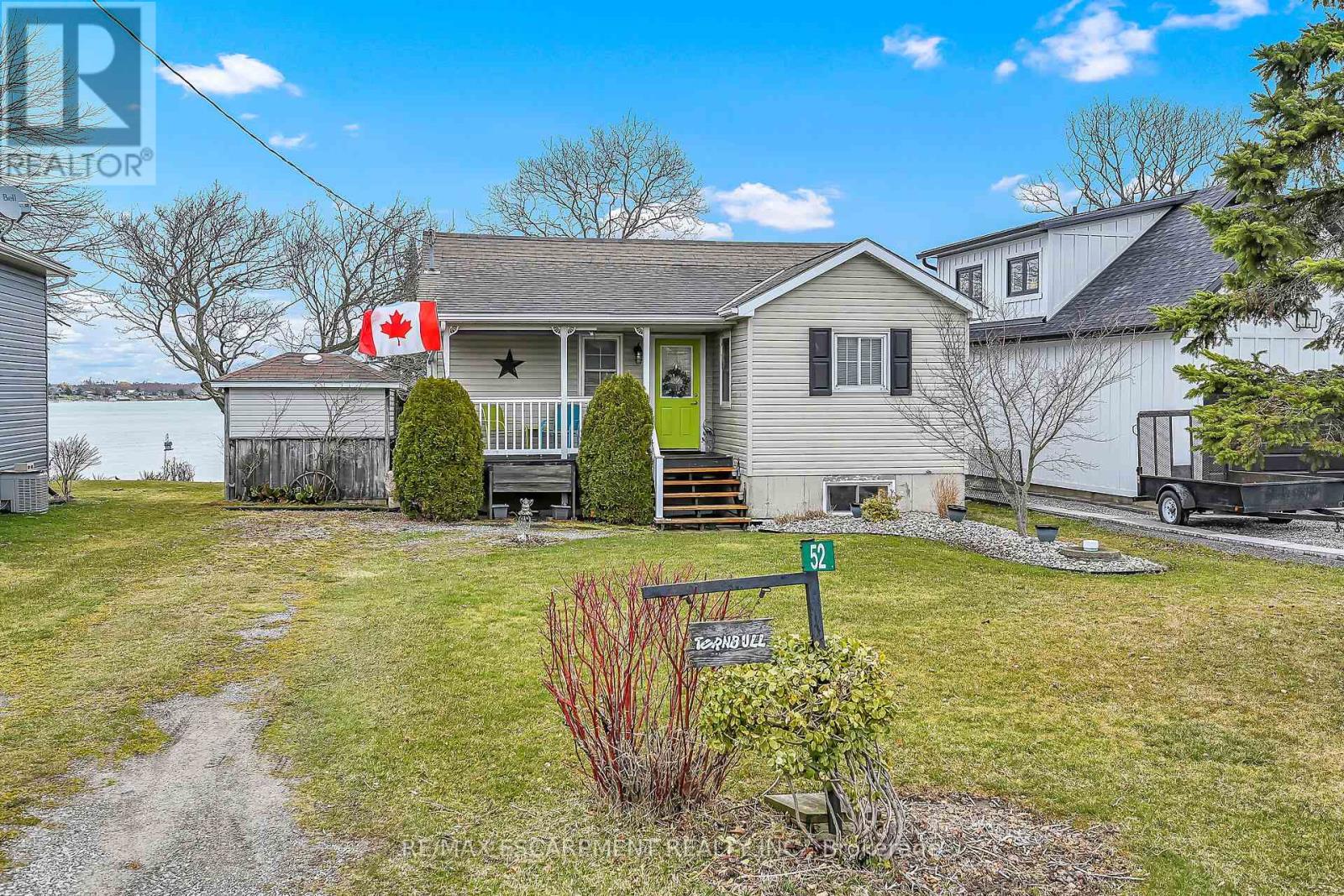1609 - 2908 Highway 7 Road
Vaughan, Ontario
Bright One Bedroom Condo In The Heart Of Vaughan. Great Open Concept Layout With L-Shape Floor To Ceiling Windows. Steps To Vaughan Metropolitan Centre And Subway, Minutes To Ikea, 400/407, Vaughan Mall, Wonderland, Restaurants, And Many More. One Parking And One Locker Included. (id:59911)
Real One Realty Inc.
Upper - 143 Mary Pearson Drive
Markham, Ontario
**High Demand Location** Bright & Spacious 4 BRMS Home In Prime Middlefield & Steeles Location. Mins To Banks, Schools, Bus Stops, Shopping, 407, Etc. Beautiful, Well Maintained House Has Everything.. Roof (6Y), Upstairs Window (4Y), Open Concept Main Floor Living & Dining & Family With 3Pc Full Washroom. Recently Painted & More . ** This is a linked property.** (id:59911)
Bay Street Group Inc.
Unit 4 - 79 Cedarvale Avenue
Toronto, Ontario
Newly renovated, Stunning One Bdrm Apartment Located In 'One-Of-A-Kind' Boutique Building. Dreams, Do Come True. Renovated From Top To Bottom, Everything Is New. Ensuite Laundry. Your Own Heating And Cooling Unit. Convenient Location, Surrounded By Cool Shops & Restaurants. Steps away from Woodbine Subway. This Is the Perfect Place To Call Home.***EXTRAS***Stainless Steel Fridge, Stainless Steel Stove, Ensuite Brand New Washer/Dryer, Individual HVAC (Heat Pump & AC). (id:59911)
Afarin & Co. Realty Inc.
204 - 1 Rainsford Road
Toronto, Ontario
Welcome to Suite 204 - A One-Of-A-Kind Luxury Corner Suite That Feels Like Living in a House! Located in Toronto's Fabulous Beach Neighbourhood, this 2 Floor Suite, Boasts ~ 1800 Sq.Ft. + 200 Sq. Ft. of Balconies, South-West Views, 9 Ft Smooth Ceilings, with an 18Ft. Atrium in the Living Room and an 18 Ft. High, Marble Fireplace Wall. This Stunning Home is Move-In Ready & Outfitted with Technology, Luxury Miele Appliances, a Miele Gas Cooktop, Electric Blinds, a Wine Fridge, 2 Balconies with a BBQ Hookup with Water for Gardening and Lighting for Day & Night Enjoyment. For ultimate privacy, the Bedrooms are Separated with a spacious bedroom on the main floor and a Primary Suite on the 2nd Level with a 5 piece Ensuite, Juliette Balcony overlooking the Atrium and a Full Walk-Out Balcony. The 2nd Floor also includes a Spacious Family Room/Den and a Laundry Room. Walk Everywhere - Bruno's Grocery Fine Foods, The Beach, Restaurants, Nature, Coffee Shops, Galleries + More! TTC transit is at your doorstep. This is a Must-See Suite with Parking & Locker Included! (id:59911)
Right At Home Realty
1901 - 15 Ellerslie Avenue
Toronto, Ontario
Brand New Ellie Condo in the heart of North York. 2 Spacious Bedrooms and 2 baths. Easy access to highways, TTC, shopping, restaurants, supermarket, library, parks, and public transit. Amenities include: gym, sauna, movie theater, visitor parking, rooftop terrace, BBQ etc. (id:59911)
Homelife Golconda Realty Inc.
31 Cheswick Circle
London, Ontario
This property will take your breath away! Four levels of completed living space and each level just as beautiful as the one before. Pristine throughout, this 4 bedroom, 2 bathroom home has been extensively renovated in the last 3 years: open concept foyer and main level with a show stopping kitchen featuring a large island, quartz, fingerprint resistant stainless steel appliances, and plenty of cupboard space. Newer flooring, trim and doors throughout the entire home. Newer exterior doors & garage door. Lower level has an additional family room with an electric fireplace and wet bar, bedroom, and full bath. Tired of dungeon basements? That certainly is not the case with this basement with its beautiful tile, large laundry space and workout area. Exterior continues to impress with its newer concrete drive and walkways, single car garage, beautiful curb appeal, vegetable garden, a fully fenced backyard, and newer custom built shed on a concrete slab with hydro. A must see! (id:59911)
Proedge Realty Inc.
86 Bellhouse Avenue
Brantford, Ontario
BEAUTIFUL HOUSE THAT BACKS ONTO A POND IS AVAILABLE FOR RENT. This 4-Bedroom, 4-Bathroom Home Offers Generous Living Space With 9' Ceilings on the Main Floor WITH The Deck Off of the Breakfast. Provides A Stunning Outdoor Dining Experience Overlooking All That Nature Has to Offer. Modern All-Brick Exterior Provides a Classic Look and Feel. With A Double-Car Garage Plus Plenty of Parking Space, You Have Everything You Need. (id:59911)
RE/MAX Realty Services Inc.
Building B - 770 Glengarry Crescent
Centre Wellington, Ontario
Brand new 10,000 SQFT industrial commercial building available for lease, scheduled for completion by the end of September 2025. This versatile space can be divided into up to five separate units, each approximately 2,000 SQFT. Ideal for a wide range of industrial or commercial uses, the property offers plenty of on-site parking with space for up to 30 vehicles. Secure your unit early and take advantage of the opportunity to customize your space before construction is complete. (id:59911)
RE/MAX Real Estate Centre Inc.
7 John Ross Court
Wilmot, Ontario
Why travel when you have this Muskoka Inspired back yard. Rare offering of a family home of this magnitude on an oversized estate lot. From the moment you approach the generous sized paver stone drive you will notice classic architectural touches. Upon entry to the foyer you will be drawn to the designer staircase open to above and below. The formal living room features a side porch ideal for a book. The formal dining room is perfect for family gatherings and is complimented by the butler pantry leading to the large chef's kitchen with b.i. appliances (Miele 5 burner gas cook top, Miele d/w, Kitchenaid double wall oven). The kitchen, breakfast area (with b.i. workspace) and family room w/ f.p. overlook the stunning rear patios and yard. Upstairs you will find 4 spacious bedrooms incl. primary retreat with its own private sitting area and immaculate 5 piece ensuite (completed in '24) affording you heated floor, Toto washlet, Victoria Albert volcanic stone soaker tub and wall fireplace. The main bath gives 2 of the bedrooms immediate access to a double vanity, make up counter and seamless granite shower. The upper laundry with custom wormy maple countertop is convenient. The finished lower level has a games area, large wet bar (with d/w, fridge), rec room with projector/power screen and wall f.p. The three piece bath also houses the sauna which is great after working out in your home gym. Family fun and entertaining is taken to another level out back. Here you have a massive covered composite deck with custom stone wood burning fireplace. The tiered deck leads to a dining area and a covered bbq area. The gorgeous salt water pool (approx 22' x 44') with stone waterfall is perfect for summer days. The poolside cabana is a great place to kick back and relax. The back yard has several mature trees which add to your enjoyment. In addition to all of this you have an 8 person jacuzzi hot tub complete with waterfall. This is a must see showstopper to be fully appreciated. (id:59911)
Peak Realty Ltd.
122 - 460 Dundas Street E
Hamilton, Ontario
Calling all Investors & First-Time Home Buyers! Incredible Opportunity to Own a Stylish Condo Constructed by Award-Winning New Horizon Development Group. This 2023 Built Bright & Spacious One Bedroom Unit w/Modern Finishes Features Open-Concept Livingroom & Kitchen w/Gorgeous Quartz Island & Stainless Steel Appliances, Convenient Stackable Laundry & Large Walk Out Private Balcony. Geothermal Heating/Cooling Helps Keep Utility Bills LOW! Same Floor Locker & Underground Parking Included. Enjoy all the Fantastic Amenities this Building has to Offer Including Bike Storage Room, Access to Two Fully Equpped Fitness Facilities, Party Room & Roof Top Terrace w/BBQ Areas. Don't Miss Out on This Chic Condo Located in Sought After Waterdown Near Popular Dining, Shopping, Schools, Parks & Trails w/Easy Access to Public Transit, Highways & 407. (id:59911)
RE/MAX Escarpment Realty Inc.
234 Erb Street
Waterloo, Ontario
3-bedroom bungalow available for lease in the heart of Waterloo. Located on a spacious lot, offers a bright and welcoming layout with a cozy living area, a functional kitchen, generous-sized bedrooms and backyard. With easy access to major highways, public transit, and just minutes from both Waterloo and Wilfrid Laurier University, this home offers comfort, convenience, and an unbeatable location. Ideal for families, professionals, or students looking for a well-connected and peaceful place to call home. (id:59911)
RE/MAX Excellence Real Estate
52 Wilcox Drive
Haldimand, Ontario
Attractive & Affordable waterfront property located in Peacock Point - 45-55 mins to Hamilton/403 -near Selkirk -short walk to General Store, park & beaches. Boasts year round cottage situated on 0.17ac lot extensively renovated w/new poured conc. basement in 2003 incs conc. block break-wall w/stairs to beach. Stylish white kitchen highlights main level segues to living room/dining room accented w/rustic pine T&G walls/ceilings, 3pc bath, 2 bedrooms & rear foyer accessing lake facing deck. Hi & Dry basement comes w/roomy bedroom, RI bath w/sewage pump, utility room + ample unspoiled space - ready to finish. Extras -laminate flooring, n/g furnace03, AC22, vinyl siding03, alum. facia/soffit/eaves03, roof03, windows03, 2 sheds, 2000g holding tank, 2000g cistern, 100 amp hydro/electrical/plumbing/insulation03 & 6 month seasonal water. (id:59911)
RE/MAX Escarpment Realty Inc.











