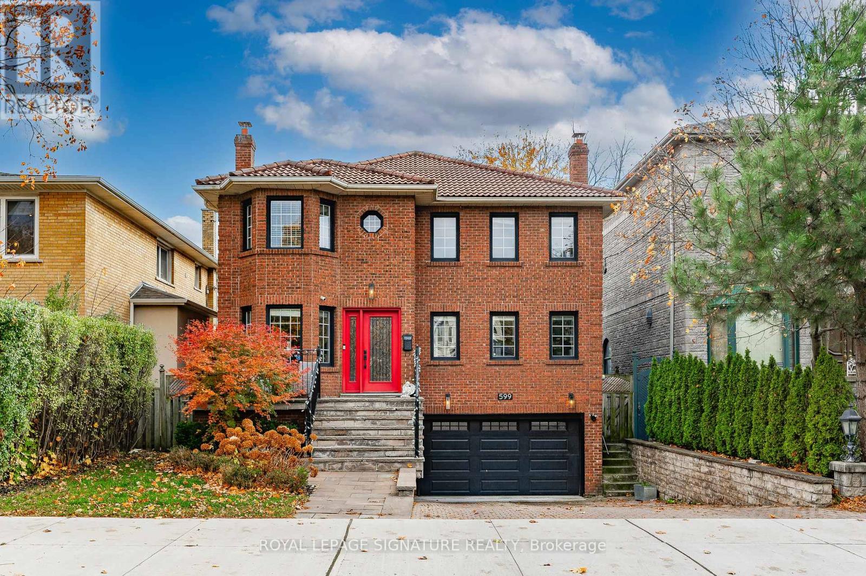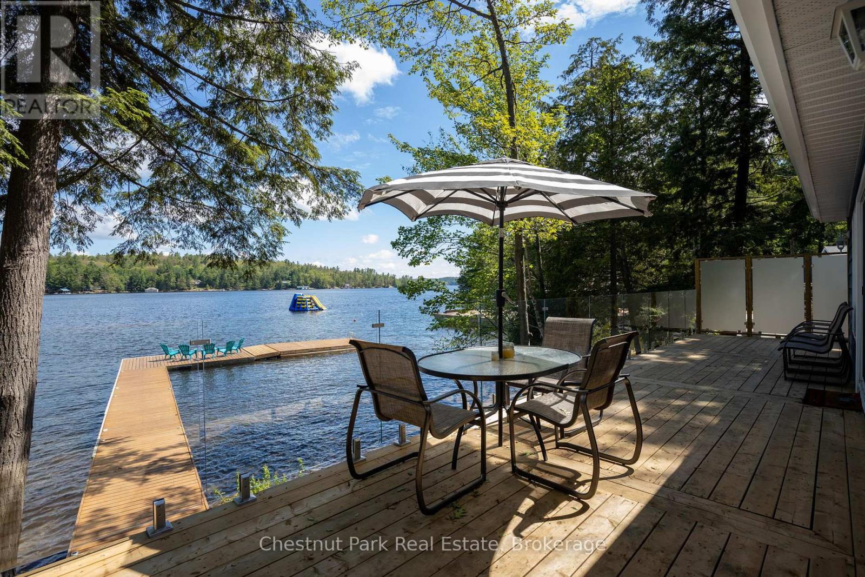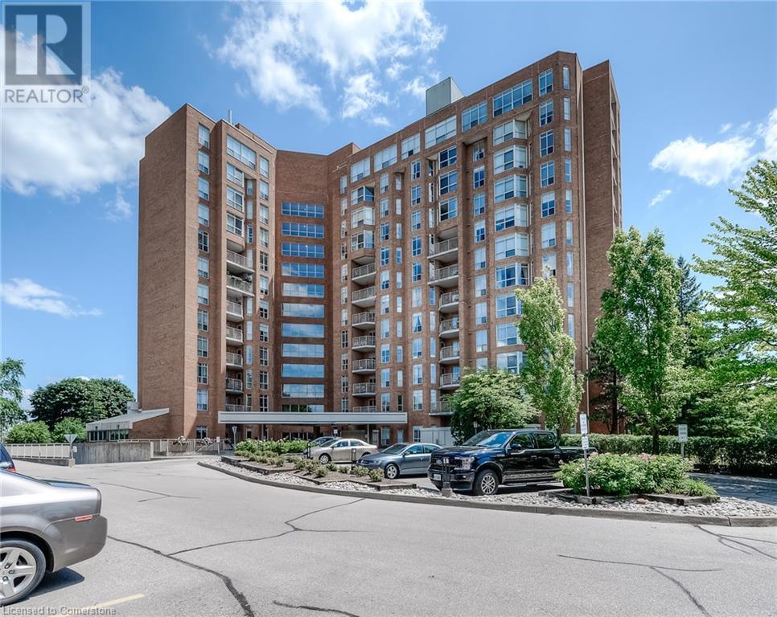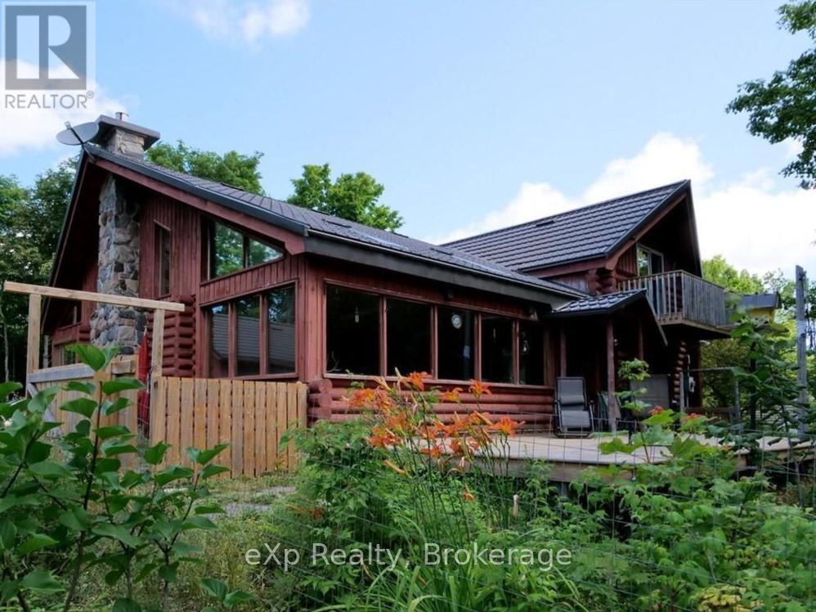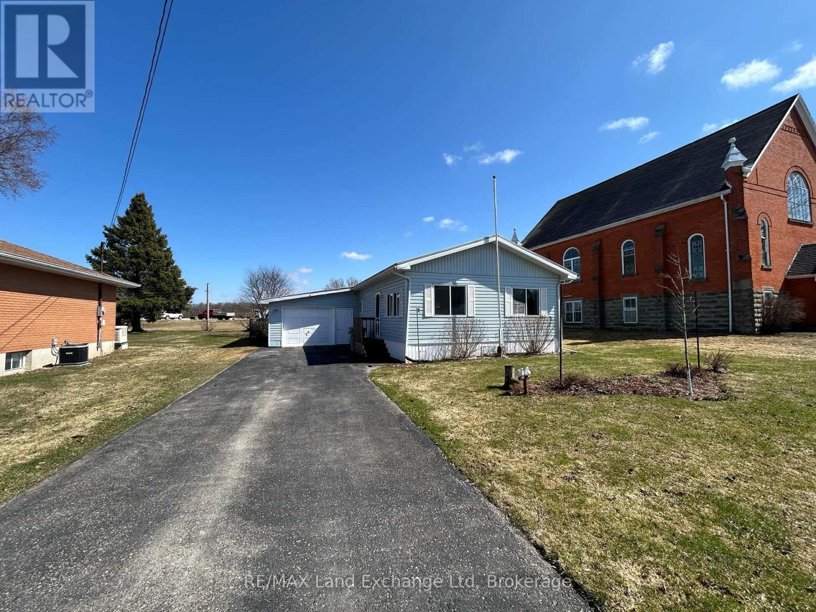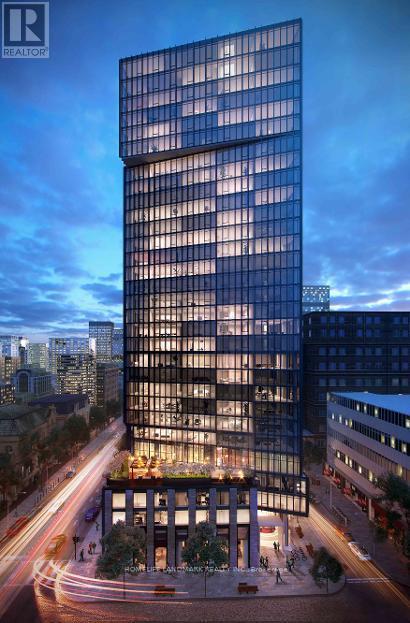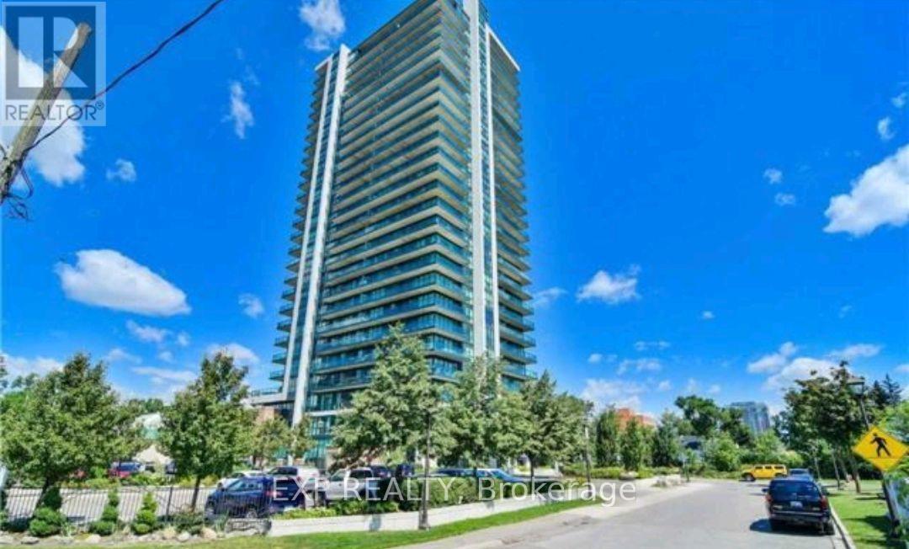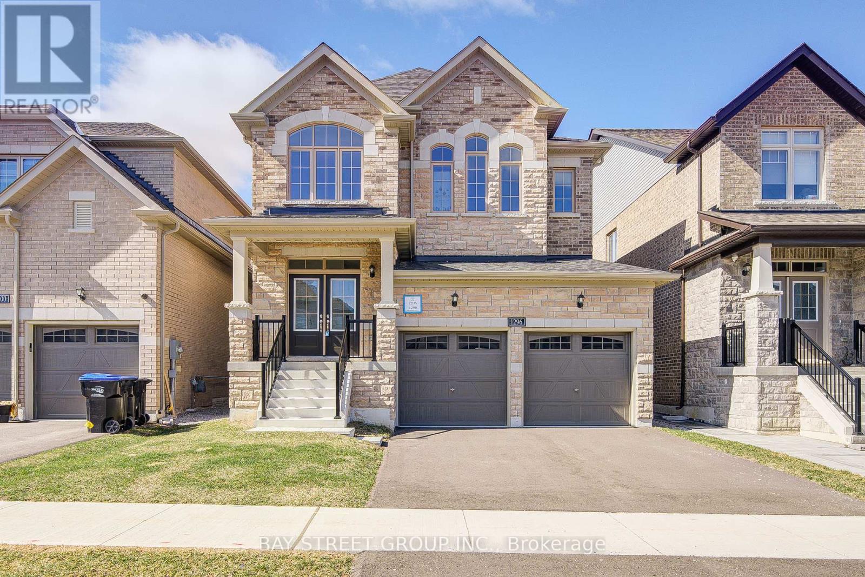599 Glencairn Avenue
Toronto, Ontario
This stunning 4 + 1 bedroom and 4 bathroom home in a desirable community offers an exceptional blend of space, elegance and modern convenience. Bathed in natural cascading light, the home features beautiful hardwood flooring, enhancing its warmth and sophistication. The home features a massive kitchen with ample cabinetry and counter space, seamlessly connected to a generous dining area ideal for entertaining. A separate living room provides a more private setting, while the sunroom offers tranquil views of the backyard, creating an inviting space for relaxation. Stroll upstairs to the expansive primary bedroom, a true private retreat featuring a spacious walk-in closet and a luxurious four-piece ensuite. The second level also hosts 3 additional well-sized bedrooms, offering large windows, ample closet space, and flexibility to accommodate family members, guests, or a dedicated home office. An additional second level bathroom serves these bedrooms, ensuring both comfort and convenience. The stunning basement fully renovated in 2022 features a separate entrance with a beautiful updated rec room, nanny suite, modern 3-piece washroom, pot lights, plenty of storage and adds exceptional flexibility perfect for extended family or potential rental income. Ideally situated in a picturesque neighborhood surrounded by greenery, the property is within close proximity to subway lines, local shops, restaurants, and renowned schools, offering both convenience and a desirable lifestyle! (id:59911)
Royal LePage Signature Realty
106 Glenayr Road
Toronto, Ontario
Welcome To The Epitome Of Luxury Living At 106 Glenayr Road, A Stunning New Build Crafted By Omid Taba, The Visionary Founder of OE Design. Situated On A Sprawling Lot Measuring 50 X 130, This Home Exudes Sophistication & Innovation, Boasting A Total Gross Floor Area Of 5,800 Sq. Ft. W/ An Addtl 2,950 Sq. Ft. In The Bsmt. From The Moment You Approach, The Bespoke Entry Sets The Stage For The Exceptional Elegance That Awaits Within. Inside You'll Find Yourself Enveloped In A Sanctuary Of Comfort & Style. This Architectural Masterpiece Features A Primary Suite That Rivals The Most Luxurious Retreats, W/ 4 Addtl Bedrm Suites, A Nanny Suite, & A Home Office, This Home Ensures Ample Space For Relaxation & Productivity. The 3-Car Garage & Heated Driveway Offer Practical Convenience. For Entertainment Enthusiasts, A Stunning Recreation Rm Features A Fully Equipped Bar Exuding Style, Completed By A Cooled Wine Cellar. Adjacent To The Entertainment Center, A Dedicated Theatre Rm W/ Automated System Promises Cinematic Experiences In The Comfort Of Your Own Home. Accessibility Is Key, W/ The Inclusion Of An Elevator Ensuring Seamless Movement Thru/O All Lvls, Catering To Residents Of All Ages & Abilities. Step Outside, & You'll Discover Your Very Own Private Oasis W/ A Swimming Pool Installed by Betz Pools, Offering A Space Where You Can Unwind Or Have Fun In The Privacy Of Your Own B/Y. Meanwhile, Modern Amenities Including Surveillance, & Security Alarm System Offer Peace Of Mind. The Elegance Of This Residence Is Further Accentuated By Top-Of-The-Line Fixtures & Appliances, Ensuring A Seamless Blend Of Style & Functionality. Experience Unparalleled Comfort W/ Radiant Heated Flrs, A Wi-Fi Thermostat, Zoning System, & A Circulation System, All Designed To Elevate Your Everyday Living Experience To New Heights. Plus Tarion Warranty. At 106 Glenayr Road, Luxury & Innovation Converge To Redefine Modern Living. Don't Miss Your Chance To Make This Extraordinary Residence Your Own. (id:59911)
Harvey Kalles Real Estate Ltd.
903 - 125 Blue Jays Way
Toronto, Ontario
Luxury Condo Unit Located In The Heart Of The Entertainment District. 9Ft Ceiling W/Floor-To-Ceiling Windows. Upgraded Integrated Kitchen With Built-In Appliances. Engineering Wood Floors Throughout. Great Amenities: Rooftop Terrace W/ Waterfalls & Firepits & Pool With Bar, Full Fitness Facilities, Yoga Studio, Media Room, Billiards Room, 24/7 Concierge & Party Room. Mins To Subway, Path, Lakeshore, Rogers Centre, Cn Tower, Financial & Entertainment District. 24-Hr King Streetcar At Doorstep. (id:59911)
Bay Street Group Inc.
76 Birch Island
Bracebridge, Ontario
Island life made easy and oh-so-stylish. Located in the heart of Muskoka, this completely renovated 3-bedroom cottage on the north side of Birch Island is your turnkey ticket to summer bliss. Nestled on 100 feet of hard-packed sandy bottom and surrounded by a lush canopy of trees, this charming blue cottage offers privacy, tranquility, and stunning waterfront views.Step onto the expansive lakeside deck, where the seamless glass railing is a beautiful touch offering uninterrupted views of Lake Muskoka. Whether you're sipping your morning coffee or winding down at sunset, the scenery takes centre stage. Inside, the open-concept design features a fresh and functional layout with a newly updated kitchen, complete with new stainless steel appliances, flowing into the living and dining positioned to maximize your view of the lake. Three cozy bedrooms are tucked along the back of the cottage, while a newly renovated 3-piece bathroom offers modern comfort just down the hall. A framed-in Muskoka room provides a peaceful place to unwind day. And when the sun sets, gather around the outdoor firepit for s'mores, stories, and starry skies.The gentle topography of the property makes it perfect for families, with a gradual sandy entry into the water ideal for kids, or a smooth launch for your kayaks and canoes. There's even ample storage space under the cottage ideal for tucking away outdoor furniture, paddles, and all your summer gear. The spacious dock is the ultimate sun lounge spot or the perfect place to jump in for a refreshing swim. Lake Muskokas three-lake chain gives you access to endless summer adventures from waterfront dining and boutique shopping to golf and community events, all accessible by boat. This Island Oasis is truly a Muskoka gem, offering a full turnkey experience so you can simply arrive and enjoy. It has everything you need to kick your feet up, relax, and create unforgettable memories. (id:59911)
Chestnut Park Real Estate
1414 E King Street E Unit# 307
Kitchener, Ontario
Fantastic Location Alert!! Eastwood Condo Community is looking for new people! Are you thinking about downsizing to a condo but still want plenty of space to spread out? Look no further! This is one of the largest 1-bedroom units in the building, featuring a spacious bedroom with a walk-in closet, a full living room, and a dining room big enough for hosting. Yes, you CAN have it all! The bathroom has an updated glass walk-in shower, and with in-suite laundry (full-size machines), there’s no reason to compromise. The unit is carpet-free, with updated flooring and wonderful natural light, allowing you to live a low-maintenance and relaxing lifestyle. Updates include: new flooring, fresh paint, some new lighting, and updated window coverings. One of the most well-kept buildings in the city, Eastwood has an amazing community of mature residents who enjoy staying connected and active. The grounds are gorgeous, offering plenty of space to spend time outdoors. Do you like to stay active? You’re in luck! This building has so much to offer, including a real bowling alley, shuffleboard court, dart board, billiard tables, gym, party room, games room, dining room, quilting/craft room, board room, library, barbecue area, and a woodworking room. Plus, the lobby has a beautiful piano if you’d like to play. The unit comes with a surface parking spot, and there’s plenty of room for a second car, with additional visitor parking available for guests. Need extra storage for seasonal items? No problem! Just down the hall is an easily accessible storage locker for your exclusive use. The condo is located across from Rockway Gardens, with its pretty flowers, stunning views, and the Rockway Senior Centre. For golfers, it’s only minutes to the Rockway Golf Course. This bright, clean, and renovated unit will not disappoint. Call for a personal viewing today. Located minutes to 401, and easy access to public transit and ION Condo fees INCLUDE utilities: heat, hydro, water, and parking! (id:59911)
RE/MAX Twin City Realty Inc.
1483 Highway 6
South Bruce Peninsula, Ontario
Turnkey Short-Term Rental Business plus Residence on 10 Acres on Bruce Peninsula. Solid investment opportunity in a high-demand recreational destination. Set on a quiet, private 10-acre lot, this property includes a professionally maintained triplex-style bungalow (converted and operating as short- or long-term rental units) plus a separate 1.5-storey log home for owner occupancy. The rental building offers three fully self-contained units, each with private bath. One is a full two-bedroom cottage with kitchen and living area; the other two units feature open-concept guest suites with sleeping, dining, and coffee-prep areas. All are bright, clean, and have strong seasonal rental history. Sold fully furnished and equipped. The owner's home is private from the rental area and features high-end finishes throughout, with a cathedral-ceiling great room, stone fireplace, sun-filled, modern kitchen, two sunrooms, three bedrooms and two baths. Steel roofs on both buildings. Landscaped yard plus acres of forested land. Just off Highway 6, minutes from Georgian Bay, beaches, trails, and other area draws. Excellent opportunity to own a well-performing hospitality property in one of Ontario's busiest nature tourism zones. Short drive to Wiarton and its amenities including shopping, school, hospital, and restaurants. (id:59911)
Exp Realty
85 Queen Street
Morris Turnberry, Ontario
Charming Home in Bluevale Perfect for Families and Pet Owners!*Discover the ideal blend of comfort and convenience in this delightful two-plus bedroom, one-bath home, complete with an attached garage and a dog-approved fenced backyard. The spacious layout features an open concept living, kitchen, and dining area, perfect for entertaining or family gatherings. Enjoy the sunshine in the newly installed 12x8 sunroom (2024), where you can relax and soak in the natural light. Located in the friendly community of Bluevale, this home is just a short drive from Wingham and Listowel, offering access to local amenities while enjoying the tranquility of rural life. For outdoor enthusiasts, great fishing opportunities are just down the road, making this property an excellent choice for those who love nature and recreation. Don't miss out on the chance to make this charming home yours! (id:59911)
RE/MAX Land Exchange Ltd
14 Burnham Avenue
Cramahe, Ontario
Exquisite Starter Home on a Premium Fenced Lot - Beautifully Renovated 2-Bedroom Detached Bungalow nestled in the heart of sought-after Colborne, along Ontario's scenic Apple Route, home to the iconic The Big Apple landmark at exit 497 on Highway 401. Situated on an oversized 59.86 x 129.4 ft in-town lot, this property offers abundant space for your dream outdoor retreat. Inside, natural light floods the open-concept living and dining areas, perfect for entertaining or relaxing in comfort. The eat-in Kitchen features modern white kitchen cabinetry, stainless steel appliances, and an elegant backsplash ideal for culinary enthusiasts. A thoughtfully upgraded 4-piece spa-like bathroom adds a touch of luxury to daily living. Downstairs, the full unfinished basement is partially framed for a future 1-Bedroom, bathroom, laundry room, and an open concept rec room - offering endless possibilities to expand your living space. Walk to local schools, charming shops, restaurants, art galleries, and the picturesque Victoria Square Park in downtown Colborne. (id:59911)
RE/MAX Ultimate Realty Inc.
2306 - 1926 Lake Shore Boulevard W
Toronto, Ontario
Lakeside Luxury Meets Modern Living Welcome to this stunning South-East facing 2+Den suite with 2 bathrooms in the prestigious Mirabella Condos. Nestled in Swansea Village, this unit offers spectacular lake views and an unbeatable lifestyle. Enjoy resort-style amenities: an indoor pool with lake views, party room with a catering kitchen, gym, yoga studio, children's play area, and 24-hour concierge services. Outdoor spaces include BBQ areas and lush gardens for relaxation. With easy access to downtown Toronto, Gardiner Expressway, and the airport, convenience is key. Inside, you'll find an open-concept layout with 9 ft smooth ceilings, upgraded finishes, stainless steel appliances, and a large balcony overlooking Lake Ontario. The master bedroom includes a 3-piece ensuite with serene water views. One parking space and locker are also included. Steps from Sunnyside Boardwalk, High Park, and local trails, this condo perfectly blends urban sophistication and natural beauty. Don't miss the chance to make it yours! (id:59911)
Right At Home Realty
1107 - 60 Shuter Street
Toronto, Ontario
A-must-seen marvelous 1+den with 2 bathrooms. Den can be convert to 2nd bedroom. Sunny west exposure. Steps from ttc, endless retail, lush greenspace, eaton centre, path, universities and the financial district. Amenities include: 24hr concierge, fully-equipped gym, walk-out rooftop terrace, spacious private outdoor terrace w/ bbq facilities, party room, media room, kids room & more! (id:59911)
Homelife Landmark Realty Inc.
703 - 100 John Street
Brampton, Ontario
Park Place is quality built by Inzola, a local, very reputable builder. It has 9' ceilings, crown moldings and high baseboards throughout. Walk-out from living room to balcony facing southeast to enjoy your morning coffee. High end finishings include a granite counter and breakfast bar. Stainless steel appliances, with built-in dishwasher and microwave. The spacious primary bedroom includes a walk-in closet and updated laminate flooring. The main bath includes a vanity with marble top. A good sized den is currently being used as a bedroom and could easily accommodate being used as an office. Super location with a short walk to many amenities which include the newer hospital, transit, Gage Park which holds many festivals in the summer and skating in the winter months. The Rose Theatre puts on many great shows throughout the year along with free concerts outdoors in the summer. A great place to call home. (id:59911)
Exp Realty
1296 Broderick Street
Innisfil, Ontario
Don't miss this incredible opportunity to own a beautiful 4-bedroom, 3-bathroom detached home with a double garage in the desirable community of Innisfil! Built in 2023, this modern residence showcases an elegant stone and brick exterior, a grand double-door entrance, and convenient direct access from the garage. The main floor offers a bright, open-concept layout featuring 9-foot ceilings, hardwood and ceramic flooring, a stylish kitchen with quartz countertops, double undermount sinks, upgraded cabinetry, a flush breakfast bar, and stainless steel appliances. The breakfast area opens to the backyard, perfect for outdoor gatherings! Upstairs, you'll find four generously sized bedrooms, including a spacious primary suite with a walk-in closet and a 4-piece ensuite featuring a glass shower. For added convenience, the laundry room is located on the second floor. Close to schools, parks, beaches, Innisfil Rec Centre, YMCA, and Tanger Outlets, this home is perfect for first-time buyers or investors alike! (id:59911)
Bay Street Group Inc.
