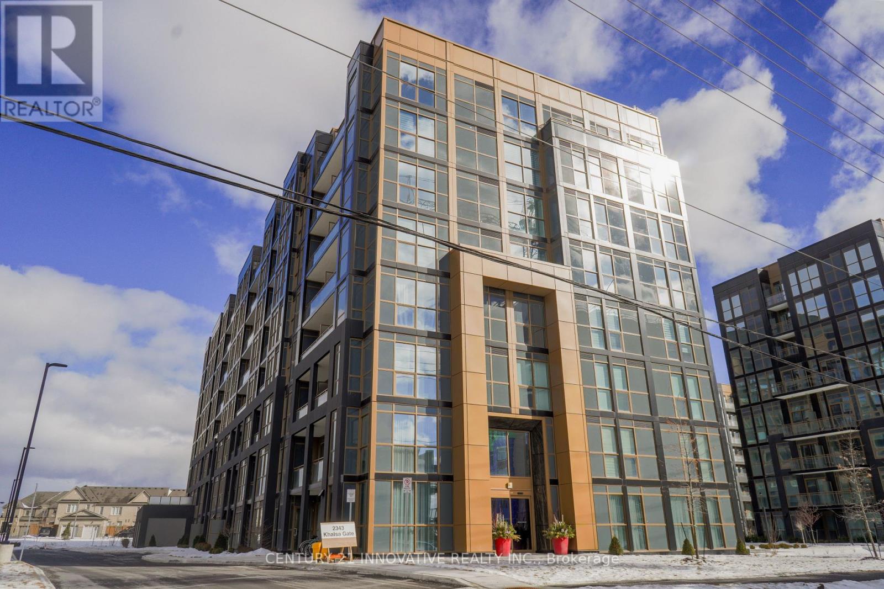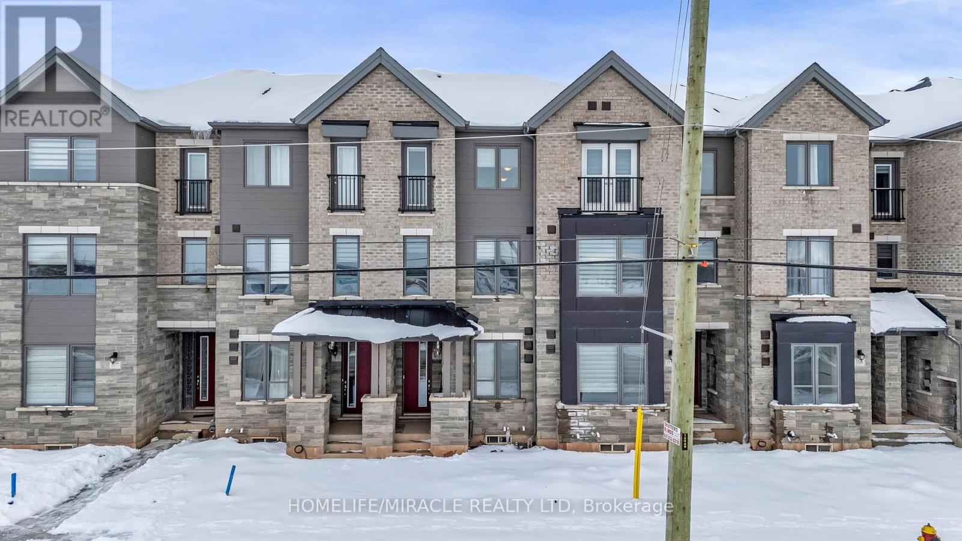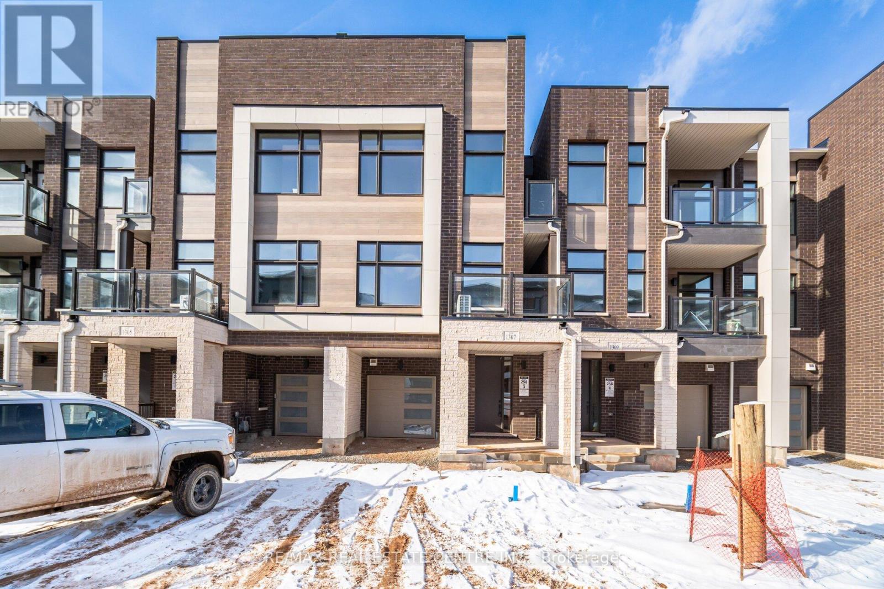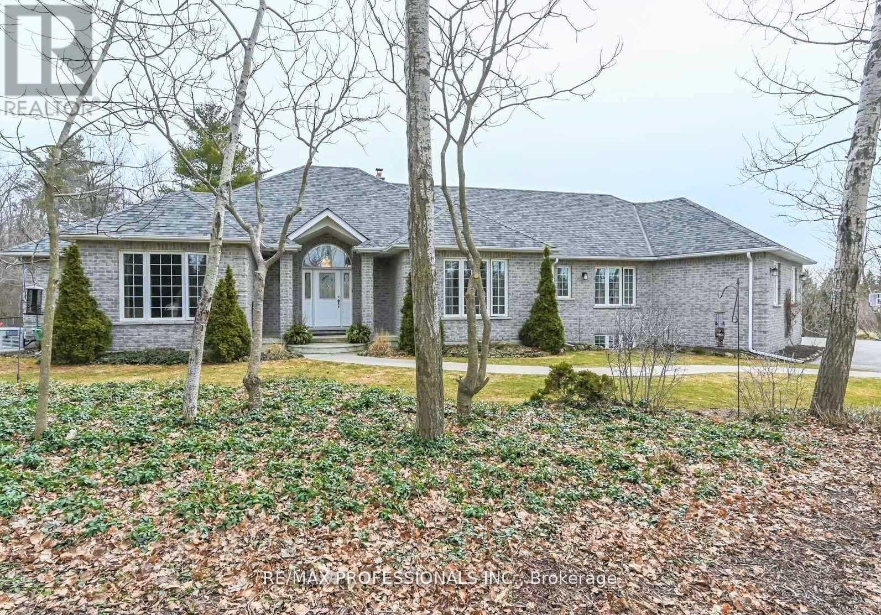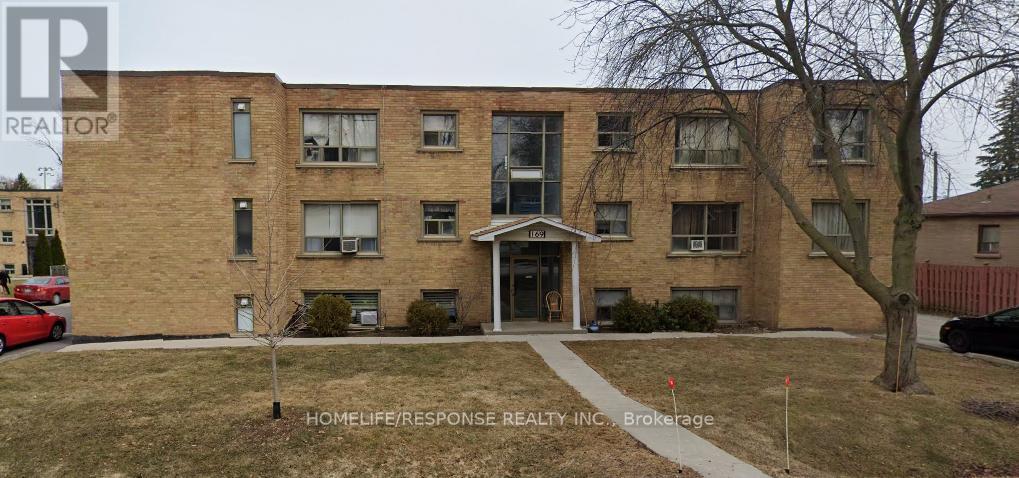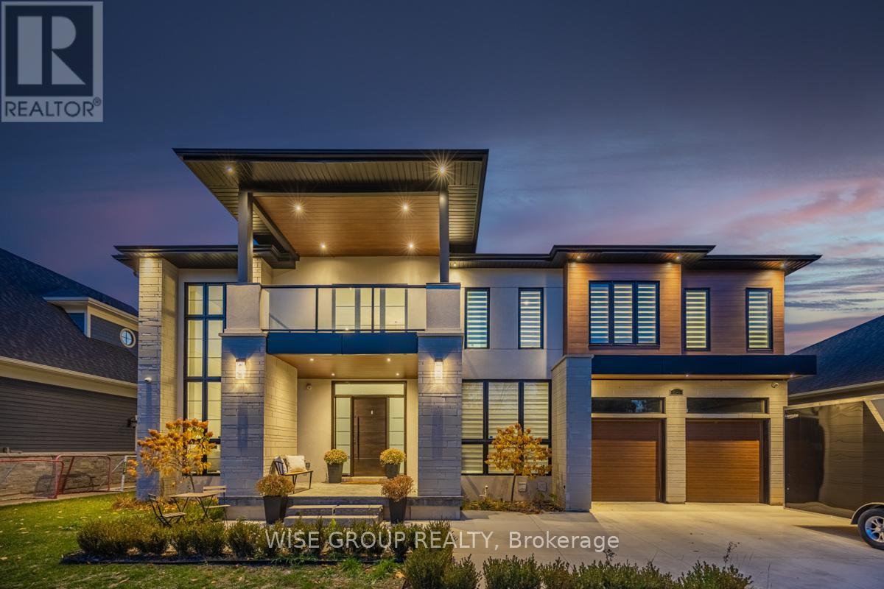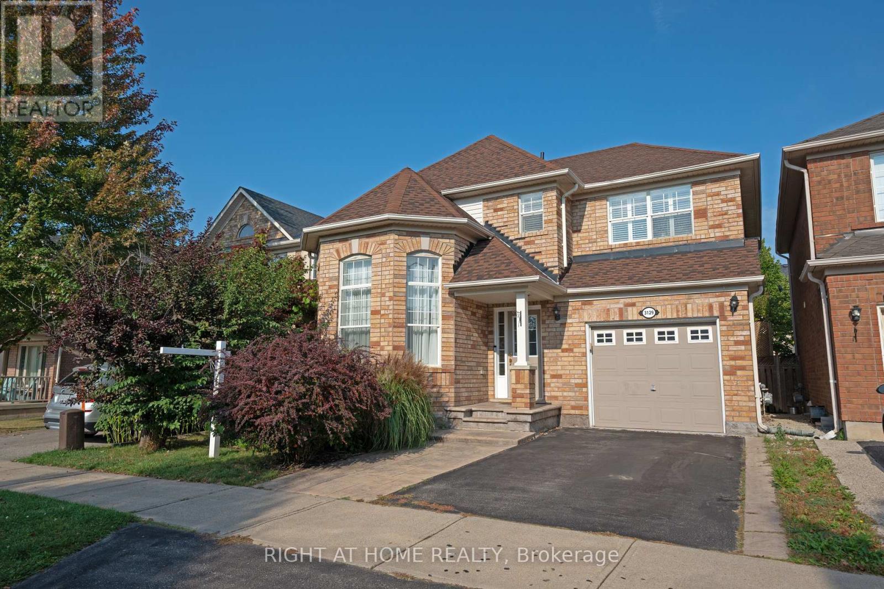220 - 2343 Khalsa Gate
Oakville, Ontario
Nuvo Condos Built, Brand-new 1+1 bedroom, 2-bath condo thats never been lived in, offering an abundance of natural light and amazing views from your private balcony. Designed with elegance and functionality in mind, the open-concept layout features a sleek modern kitchen with quartz countertops, high upper cabinets, and stainless steel appliances perfect for both cooking and entertaining. The kitchen seamlessly flows into the dining area and living room, where you can relax and soak in the serene views. For added versatility, a den with sliding doors offers the perfect space for a home office, guest room, etc. Building Amenities include: Rooftop patio with stunning views, Fully equipped exercise room, Meeting and party room Extras Included: underground parking spot and 1 locker for additional storage Schools, shops, and essential services within walking distance, close to Oakville Trafalgar Hospital at the center of Oakville and Burlington. (id:59911)
Century 21 Innovative Realty Inc.
85 Autumn Circle
Halton Hills, Ontario
One of a kind! This custom home designed by David Small has 7000 sqft of living space has the perfect balance of elegance & style. Situated in the prestigious Black Creek Estates neighborhood of only 20 estate homes sits on 2 acres of beautiful outdoor space surrounded by walking trails & greenery. Enter into a spacious double height foyer, welcoming living room with oversized windows. A bright large office & cozy conservatory with fireplace & panoramic views. The gourmet kitchen is a culinary haven with Miele built in appliances & a large premium granite Centre island. The stylish cozy family room has soaring 20 foot ceilings, fireplace feature wall & built in shelving. Upstairs, the Primary Bedroom is a spa like retreat. Three other spacious bedrooms with their own ensuites & walk in closets upstairs. A second primary on the main floor is the perfect space for in-laws / guests/nanny. 6car garage & parking space >10 cars on the drive way, Professionally finished basement is an entertainers delight with a W/O entrance, 9ft ceilings, 2nd kitchen, theatre room, gym, bedroom & washroom. There is a sprawling treelined backyard with a salt inground pool with waterfall, outdoor kitchen & firepit. Countless upgrades, see detailed list attached. (id:59911)
Save Max Real Estate Inc.
337 Lakeshore Road E
Oakville, Ontario
SUNNY SIDE OF THE STREET!! Popular Breakfast/Lunch/Brunch Franchise location in prime downtown Oakville on Lakeshore Rd E. Open since 2004, this well situated and bright spot next door to a large medical/office building on the east side of the main downtown Oakville shopping/retail/entertainment strip. Interior seating of approx. 40 seats + summer patio (via municipality). Fully equipped commercial kitchen + full basement. Perfectly suited to a couple, family or working partners. (id:59911)
RE/MAX Ultimate Realty Inc.
19 - 2350 Grand Ravine Drive
Oakville, Ontario
LOW FEES ! Fabulous 2 storey townhouse in family friendly sought after River Oaks! 3 bedrooms, 2.5 bathroom townhome situated in a quaint well run condo complex. Exceptional updates include: wide plank hardwoods, LED potlights, RENOVATED Kitchen & Open concept living space plus professionally finished basement! Entryway is warm & welcoming! Beveled glass doors access Great room with hardwoods. Open concept grey kitchen with soft closing extended cabinetry, leathered granite countertops, tile backsplash, 4 Stainless appliances, pots & pans drawers, glass front cabinets, breakfast bar, large dining area with servery. Sliding door access to fully fenced backyard. Main floor layout is ideal for entertaining! Walk in pantry (originally 2pc bathroom, easily converts back to powder room) with inside access to garage. Upstairs enjoy your private escape to spacious primary bedroom retreat. Separate seating area, walk in closet. 4 pc ensuite. Two additional well sized bedrooms. 4pc main bathroom. Lower level boasts spacious recreation room area with vinyl flooring, LED potlights, 2pc bathroom. Plenty of storage space. Lower level laundry. MECHANICAL UPDATES: Shingles 2015 Windows 2016 Upgraded insulation 2017 Kitchen renovation 2018 Furnace, AC & owned tankless hot water tank 2018, Basement 2021 Enjoy this cozy home with LOW MAINTENANCE FEES. Just perfect for your family! Plenty of fun just steps away: playground, recreation centre, restaurants, shopping & schools nearby. Join the heart of Oakville. This lovingly maintained home is not to be missed! (id:59911)
Royal LePage Real Estate Services Ltd.
3373 Sixth Line
Oakville, Ontario
Falconcrest Royal Oaks presents brand new 1,914 Sq.ft stunning 3 bedroom + den, 2.5 bathroom freehold townhome covered with Tarion's warranty, nestled in the heart of a sought after and family-friendly neighborhood. This home has an east west exposure with bright sunlight throughout the day. As you step inside, you are greeted by an open-concept floor plan that flows effortlessly from room to room. The den/ bedroom can be perfect for a home office, gym, playroom or guest bedroom. The gourmet kitchen is a chef's delight, featuring stainless steel, built in appliances. Adjacent to the kitchen, there is a dining area, the spacious living room, with its large windows and hardwood floors, provides a bright and inviting space for family gatherings. The beautiful small balcony is sure to become a favorite spot. The master suite is a true retreat, complete with a walk-in closet and ensuite bathroom. The additional 2 bedrooms are well sized, bright, offering closet space and comfort for family members or guests. This townhome also includes an unfinished basement, and a two-car parking, one in garage and one covered space on the driveway. Located close to top-rated schools, shopping centers, Walmart, Superstores, bus/GO terminals and parks, this house offers the ideal combination of luxury and practicality. Don't miss the chance to own this exquisite property. Close to all amenities; shopping, schools, and parks. Close to 3 major highways and approx 15min drive to GO Train Station. (id:59911)
Homelife/miracle Realty Ltd
1307 Anthonia Trail
Oakville, Ontario
Welcome to one of Oakville's most sought-after communities! This brand-new, never-lived-in, 3-bedroom freehold townhouse offers a stunning blend of modern design and functionality with absolutely no maintenance fees. Boasting two balconies and 9'ceilings, the open-concept layout is perfect for contemporary living. On the ground level, you'll find a versatile SMART ZONE area (9.6 x 6.6 ft)ideal as an office, study, or multi-purpose space. The home is loaded with premium upgrades, including: A custom modern kitchen with upgraded cabinetry, built-in brand-new appliances, quartz countertops, and backsplash. Engineered hardwood flooring at dinning , great room a and stairs Custom vanities in all bathrooms, Upgraded sinks, plumbing fixtures, interior doors, and hardware. Conveniently located near top-rated schools, shopping centers, public transit, and major highways (403, QEW, and 407), This home seamlessly blends elegance, practicality, and modern living. Secure your chance to own this remarkable property (id:59911)
RE/MAX Real Estate Centre Inc.
12 Deer Run Crescent
Halton Hills, Ontario
Custom-Built Bungalow Situated On Beautiful 5.5 Acre Property! Features 18' Cathedral Ceilings and a large Wood Burning Fireplace.Eat-In Kitchen With Stainlless Steele Appliances, Center Island. Dinette with Windows & Access To Deck. Large Master, 2 Walk-In Closets & Sliding Doors Leading To Upper Deck.5Pc Ensuite with Corner Jacuzzi Tub & Vanity With Double Sinks.2 Other Main Floor Bedrooms, 1 Has 4 Piece Ensuite. Over 4400 SF of liveable finished space. Main Floor Office/Den ,Laundry Room & Radiant Heating Throughout. Walk out Basement With Kitchen, 2 Bedrooms (1 Has Walk-In Closet),Rec Room, Sitting Room & 2 Full Baths. 2 Separate Entrances To Basement. Huge Backyard has Mature Trees. (id:59911)
RE/MAX Professionals Inc.
2 & 3 - 3153 -3155 Steeles Avenue
Milton, Ontario
Lease property in Prime location of Milton Industrial Area , minutes drive from Hwy 401, Total space Available 6000 Sq. ft. on parcel of 2.3 acres, Lease area can be divined in smaller units of 2000 - 3000 Sq. ft. 3 washrooms , 4 office space, Various Uses for Warehousing with office and light manufacturing. Ample space for parking . Just 2kms away from Hwy 401 and across the Milton Conventional Center. 600 amps and Natural Gas available. (id:59911)
Homelife/miracle Realty Ltd
169 Maurice Drive
Oakville, Ontario
This well-maintained 11-unit apartment building presents a prime investment opportunity, featuring a balanced mix of 7 two-bedroom units and 4 one-bedroom units, catering to a diverse range of tenants. The property has undergone significant upgrades, including a new roof and windows installed in 2013, ensuring long-term durability and minimizing future maintenance expenses. With a variety of unit sizes, the building offers excellent rental potential, appealing to both affordable and mid-range tenants. The properties manageable scale, coupled with recent improvements, provides a low-maintenance investment with strong cash flow prospects in a growing rental market. This is an ideal opportunity for investors seeking a stable, income-generating asset with minimal ongoing operational demands (id:59911)
Homelife/response Realty Inc.
1322 Stanbury Road
Oakville, Ontario
Stunning 4 Year Old Executive Home On A Beautiful Quiet Street In Oakville! Approx 6500 Sqft Living Space. 75X150 Ft Deep Pool Sized Lot. 4+1 Generous Sized Bedrooms! 10' Ceilings T/O, 20' In Living Room! Gorgeous Chef's Kitchen W/ B/I High End Miele Appliances! Gas Cook Top, B/I Espresso Maker, Island With Waterfall And Wine Fridge, Perfect For Entertaining! B/I Sonos Speaker System. Primary Ensuite Is An 8 Piece Hotel-Like Escape! Basement Has Nanny Suite, 2 Full Washrooms! Full Wet Bar In Lower Level As Well As Two Full Bathrooms With Walkout To Backyard. Backyard Was Just Transformed (2024) Into An Oasis With A Gorgeous Salt Water Pool And Hot Tub, Wooden Deck With Stylish Glass Railings, Full Incredible Outdoor Kitchen With Pergola, Firepit For Toasting Marshmellows With The Family And Serene Character Filled Ageless Trees. Artificial Turf And Luxurious Hardscaping Added As Well In 2024 For 0 Maintenance Living. This Luxury Property In An Amazing Mature Neighbourhood, ! Custom, Beautiful Home Perfect For Entertaining and For You And Yours To Call Home! **EXTRAS** Please See Virtual Tour For More Photos And The Feature Sheet For All Additional Extras! (id:59911)
Wise Group Realty
13738 Sixth Line
Milton, Ontario
This fabulous rural retreat provides the ultimate escape from the everyday. As you approach this custom-built home, the stately gates, charming wood siding, stone accents and circular drive set the tone for the perfect country package beautifully secluded from the world. Rebuilt in 2006, this Bungaloft, with its convenient main floor primary suite design boasts a thoughtful, open layout that seamlessly connects spaces. The primary suite offers incredible views, a spacious walk-in wardrobe room and a lovely ensuite. The expansive Great Room flows into a modern gourmet kitchen with a stunning view from the kitchen sink! A cozy stone fireplace warms the dining room, while the home office, featuring custom woodwork, creates an ideal work-from-home setting. The main floor extends to a show stopping ~1,000 sq ft rear covered patio w/retractable Phantom screens, perfect for year-round outdoor living, complete with a built-in fireplace. Upstairs, one staircase leads to a loft area with two additional bedrooms and baths while the other staircase takes you to a home theatre or private bonus/guest room. The finished lower level includes two more bedrooms, a full bathroom, a large rec room, a cozy wood stove plus two entrances and oversized windows. Set on almost 34 acres, the stunning grounds feature natural stone paths, a picturesque stream running ~1,000' and maintained trails through the trees. The property also features an irrigation system. The incredible 3,000 sq ft custom-designed insulated garage/workshop with heating and water is perfect for a car enthusiast or woodworker. Additional features include geothermal heating (2018) and an 18kw generator. Over 5,100 sqft per MPAC This one-of-a-kind property, lovingly maintained in pristine condition, offers a peaceful sanctuary like no other! (id:59911)
Royal LePage Meadowtowne Realty
3129 Abernathy Way
Oakville, Ontario
Fabulous Single-Family Detached Home In Highly Sought After Palermo Community! Quiet Street, Great Location, 1997 Sqft Above Ground ( MPAC). Practical Layout, Super Bright With Lots Of Sunshine. Brazilian Hardwood Floors, Oak Stairs With Wrought Iron Spindles, Pot Lights, Upgraded Kitchen With Granite Counters & Breakfast Bar. 4 Spacious Bedrooms On 2nd Floor. Professionally Finished Basement With One Bedroom And Washroom. Beautiful Landscaping And Huge Deck In Private Backyard, Close To High Ranking Schools, Parks, Trails & More! **EXTRAS** Fridge, Gas Stove, Dishwasher, Washer & Dryer, Light Fixtures, Window Coverings, Water Softener (AS IS), Garage Door Opener/Remote (id:59911)
Right At Home Realty
