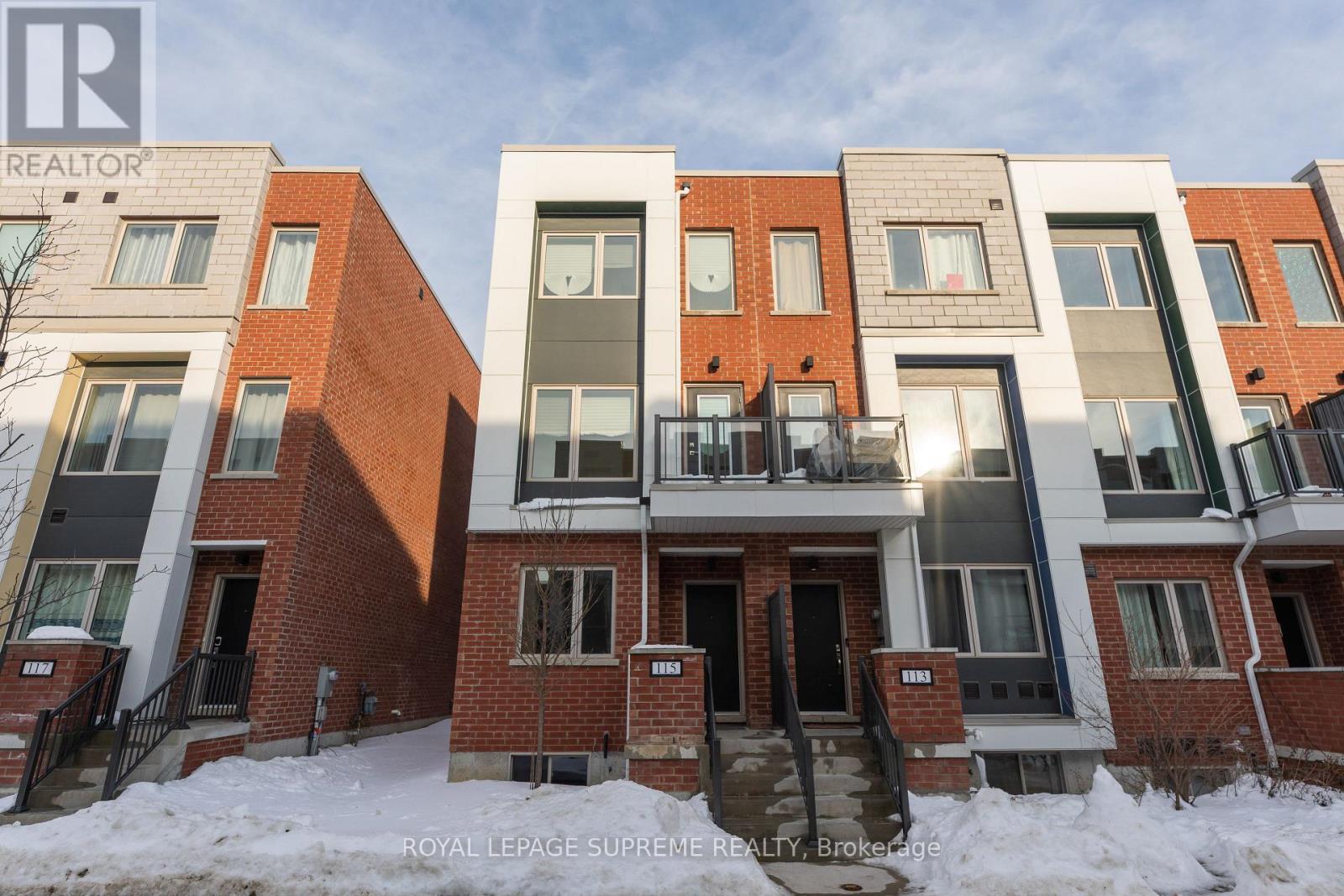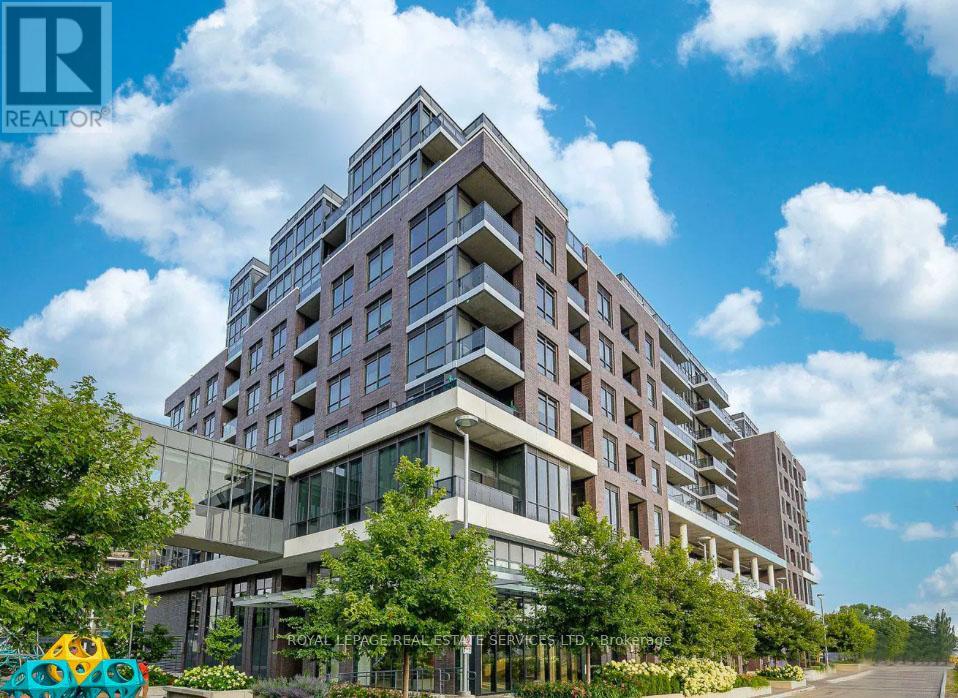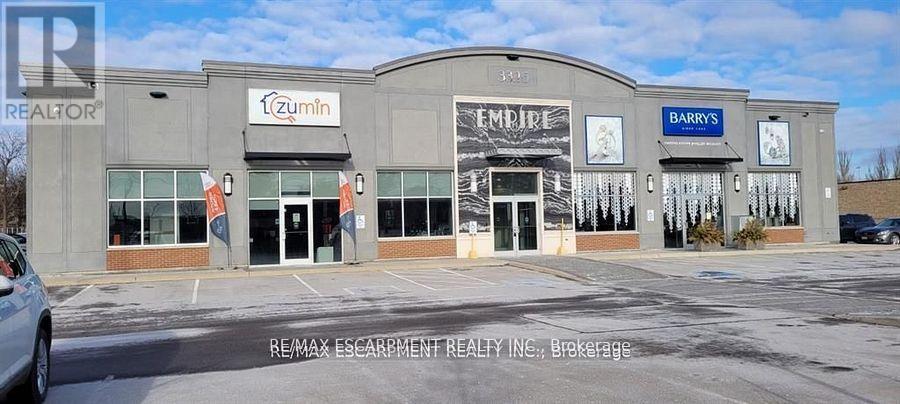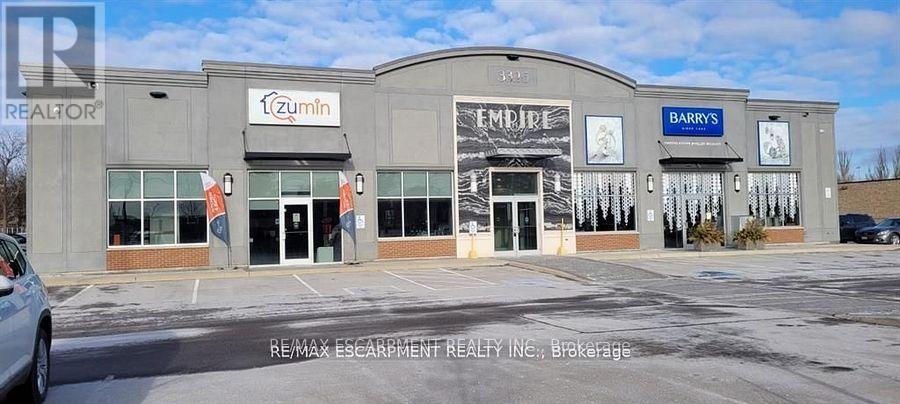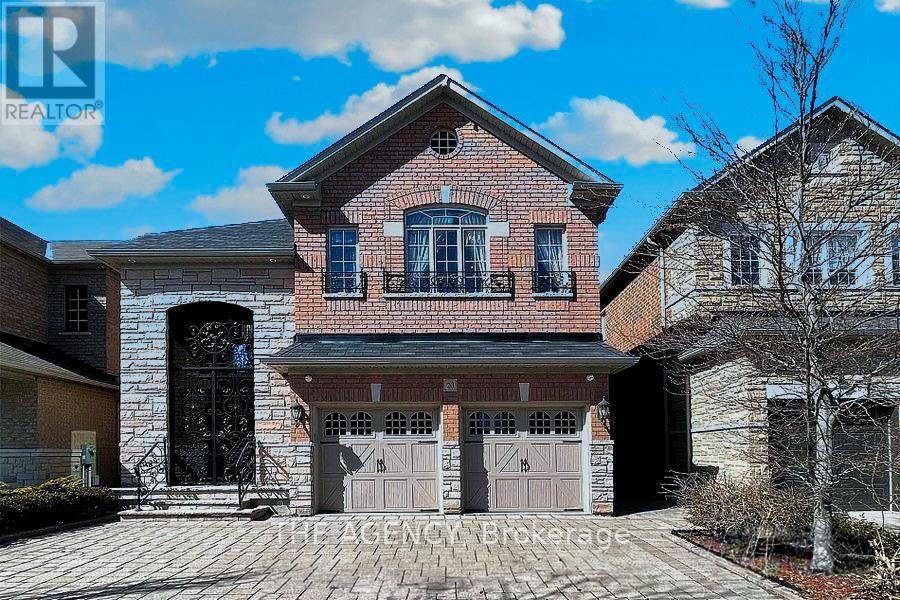3 - 273 Lakeshore Road E
Mississauga, Ontario
Located in the heart of trendy Port Credit - this bright, spacious, and open-concept renovated 2-bedroom apartment with approximately 800 sq ft of living space on the 2nd floor. The modern kitchen is equipped with plenty of storage, a pantry, stainless steel appliances and a tiled backsplash. The open concept seamlessly connects the kitchen, living room, and dining area, perfect for entertaining. This apartment features: 1 Full Bathroom, Luxury Plank Flooring throughout, LED Light Fixtures for energy efficiency, X-Large Primary Bedroom with ample space, large Windows and Skylight, letting in plenty of natural light, shared Coin-Op Laundry, 1 Parking Spot included and Additional Basement Storage Locker is available. The building is clean, well-managed, and monitored by security cameras for peace of mind. It's just steps away from the lake, close to transit, the Go Station, QEW, parks, entertainment, shops, dining, and walking/cycling paths. This is a MUST SEE property for anyone seeking comfort, style and convenience. Don't miss your chance to make this unit your new home! (id:59911)
Royal LePage Signature Realty
115 William Duncan Road
Toronto, Ontario
Welcome to Downsview Park! Located in a highly sought-after neighborhood, this town house offers the perfect blend of convenience and style. This end-unit townhouse features a striking modern exterior and an open-concept main level, ideal for both everyday living and special occasions. The spacious living, dining, and kitchen areas flow seamlessly together, with the kitchen boasting a generous breakfast bar for added function. Upstairs, you'll find three large bedrooms, each offering plenty of space and privacy. The master suite is a true sanctuary, complete with a luxurious spa-like en-suite and two walk-in closets. Additional highlights include a two-car garage with a convenient lift, as well as a sizable backyard perfect for outdoor entertaining or simply relaxing in the fresh air. With all the comforts and modern amenities you could ask for, this home is the ideal place to live and entertain. With easy access to shopping, dining, entertainment, and major highways, everything you need is just moments away. (id:59911)
Royal LePage Supreme Realty
RE/MAX Ultimate Realty Inc.
1 - 1052 Deta Road
Mississauga, Ontario
Remarkable unit in existing 5 family dwelling. Steps from Lakeshore, near many amenities, shopping, parks, schools, hospitals, and recreation areas. Includes utilities. One year minimum lease preferred, also negotiable. Unit consists of primary bedroom with bonus direct access to rear yard, second bedroom, a den/office that could be used as bedroom, galley kitchen with fridge and stove, 3 piece bath, and large living area. Hardwood flooring. Good natural light. Main door off lovely foyer. Shared rear yard, shared laundry (basement), parking and extra storage maybe available. Pictures showing furnished space do not depict present state. Unit in above average condition. Offer to lease requires supporting documentation of ability to pay rent (proof of income, credit rating), references, etc. Remarkable corner lot home, well kept, a great place to live. This unit is a comfortable layout, and a premium space (id:59911)
RE/MAX Escarpment Realty Inc.
720 - 10 Gibbs Road
Toronto, Ontario
A Large beautiful 2 bed room 2 bathroom plus Study unit (888 sqft plus 45sqft balcony) offers spacious high ceiling, bright green park view and contemporary luxury Interior finishes with wide plank laminate flooring, white ceramic tiles, and European-style kitchens featuring stone countertops, designer backsplashes, and premium stainless-steel appliances. Bathrooms include stone vanity tops, frameless glass showers, soaker tubs, and polished chrome fixtures, adding a touch of elegance. High-speed internet and underground parking are included. Residents enjoy exclusive access to firepits, barbecue stations, and lounge-style seating. The indoor amenities include a party room with a fireplace, bar, and caterer's kitchen, a fully equipped fitness centre, change rooms, and an outdoor pool with a lounging deck. Other spaces include a library lound, kids' lounge, and a formal meeting room, ensuring a lifestyle that combines leisure and functionality. Easy & short access to HWY 427, Minutes to Sherway Gardens Mall & Kipling Subway station. Pets are allowed with condo regulations. (id:59911)
Royal LePage Real Estate Services Ltd.
5 - 3325 Harvester Road
Burlington, Ontario
Great flex space/office for creative, collaborative work. The Empire is a modern, open concept office/flex use building with 18 foot ceilings, beautiful polished floors and tons of natural light. This unit that nice windows for great, natural light, its own kitchenette, washroom, and exterior and interior corridor entry door. Turn-key move-in ready space plus some great common areas including a terrific rooftop breakout room with kitchen and outdoor patio, elevator and wheelchair accessible washrooms. Conveniently located on Harvester with easy access to public transit, highways, ample parking and separate entrance for ease of access or curbside pick-up. (id:59911)
RE/MAX Escarpment Realty Inc.
7 - 3325 Harvester Road
Burlington, Ontario
Calling all flex space/office users looking for creative, collaborative space! The Empire is a modern, open concept office/flex use building with 18 foot ceilings, beautiful polished floors and tons of natural light. This unit that nice windows for great, natural light, its own kitchenette, washroom and exterior & interior corridor entry door. Turn-key, move-in-ready space plus some great common areas including a terrific rooftop breakout room with kitchen and outdoor patio, elevator and wheelchair accessible washrooms. Conveniently located on Harvester with easy access to public transit, highways, ample parking and separate entrance for ease of access or curbside pick-up. (id:59911)
RE/MAX Escarpment Realty Inc.
8 - 55 Mulcaster Street
Barrie, Ontario
Discover premier retail spaces in downtown Barrie, now locally owned and managed. Located across from City Hall, they offer close proximity to other professional businesses, and the Barrie Courthouse is just a minute's walk away. Additionally, enjoy the advantage of being near the lake, parks, and restaurants, making it an ideal spot in the City Center. Sizes are flexible to meet various needs, and can be combined for additional space where available. Negotiable TI allowance possible with a 5 year lease. Occupancy will be determined based on size, location, and leasehold requirements. The rate is set at $13.00 per/sq. ft. net for the first five years and $14.00 per/sq. ft, net for years 6-10. Note: measurements may not be entirely accurate. Adjustments and modifications to the premises may affect the final dimensions. Premise will be measured by BOMA standards prior to execution of lease. TMI to be assessed. **EXTRAS** Note: measurements may not be entirely accurate. Adjustments and modifications to the premises may affect the final dimensions. Premise will be measured by BOMA standards prior to execution of lease. TMI to be assessed. (id:59911)
Royal LePage First Contact Realty
122 Ventura Way
Vaughan, Ontario
This well-maintained 4-bedroom, 3-bathroom home offers 9-foot ceilings on the main floor, a family room with a fireplace, and a main-floor office for added flexibility. The kitchen is equipped with a large island, quartz countertops, a breakfast area, and a walkout to the private backyard. The open-concept living and dining areas receive plenty of natural light, providing a comfortable space for everyday living. Situated close to top-rated schools, parks, and community amenities, this home is ideal for those seeking a practical and convenient living space. (id:59911)
Exit Realty Legacy
125 Redpath Avenue Avenue Unit# Ph 104
Toronto, Ontario
Experience luxury living at Penthouse 104-125 Redpath Ave, nestled in Midtown Toronto's vibrant core at 'The Eglinton' by Menkes! This trendy building offers a sleek 1-bedroom, 1-bathroom penthouse with spectacular unobstructed northern views. Featuring 9' ceilings, open concept floor plan with combined living/dining. Spacious primary bedroom with large walk-in closet & window. Modern lifestyle meets convenience with exceptional amenities including 24 Hr concierge, gym, rooftop terrace, guest suites, Wi-Fi centre and more. Unit comes complete with one underground parking and one locker. Just steps away from shopping, restaurants & parks. 4-minute walk to Eglinton subway. Don't miss this opportunity to own a sophisticated urban retreat in a sought-after location and enjoy all the convenience Yonge & Eglinton has to offer! (id:59911)
RE/MAX Escarpment Realty Inc.
12 Sherwood Forest Drive
Markham, Ontario
Fully Renovated 60 Ft Wide Corner Lot With A Large 3+2 Brs, 2 Kits, Finished Sep Entrance Bsmt Side Split! Hardwood Floor Throughout, Pot Lights and Crown Moulding On Main, Open Space Modern Kitchen W/ Stainless Steel Appliances, All Good Sized Brs With Pot Lights, Remodeled 2nd Floor Bath & 3 Pcs Ensuite In Master, Finished Sep Entrance Bsmt Apt W/ Extra Huge Living & 2 Brs. Long Double Driveway No Sidewalk, High Demand Bullock Area Amongst Million Dollar Homes. Steps To Markville Mall, YRT/Go Station & Conservation Trails & Parks.Perfect For Family, Investors, Contractors & Builders (id:59911)
RE/MAX Imperial Realty Inc.
20 Shalom Aleichem Court
Vaughan, Ontario
Welcome to an elegant custom home in prestigious Thornhill Woods, Patterson! This home is nestled in a private court. Designed for gracious living, it features spacious interiors, refined finishes and close to top-rated schools, parks. A grand 18-Ft foyer leads into a bright, open layout with large windows, and coffered ceilings. The main floor includes dinning room, a cozy family room, and a dedicated office. The euro-style kitchen boasts granite countertops, custom cabinetry, and high-end appliances with a gas stove. The upper level offers four spacious bedrooms, each with a walk-in closet. The primary suite is a private retreat with large windows, ample closet, and spa-like ensuite, perfect for gatherings or extended family. Home features a security camera and smart home-ready hardware. A double garage with a close-in porch, 6-car driveway, and easy access to, Highways 7, 407, 400 and shopping centers. (id:59911)
The Agency
Upper - 1398 Tampa Crescent
Oshawa, Ontario
Welcome to this charming 2-storey detached home, perfectly nestled on a quiet, family-friendly crescent. Thoughtfully updated, this beautifully maintained residence features a modern kitchen, upgraded flooring, and fresh, contemporary paint throughout. Enjoy outdoor living with aspacious two-tier deck and a fully fenced backyard ideal for relaxing or entertaining.The generous primary bedroom offers a peaceful retreat, while the homes location provides unbeatable convenience. You're just minutes from parks, top-rated schools, Ontario Tech University, Durham College, Costco, shopping, dining, and quick access to Highway 407. Utilities: Tenant to pay 2/3 of total cost.Dont miss your opportunity to call this wonderful home yours book your private showing today! (id:59911)
Century 21 Leading Edge Realty Inc.

