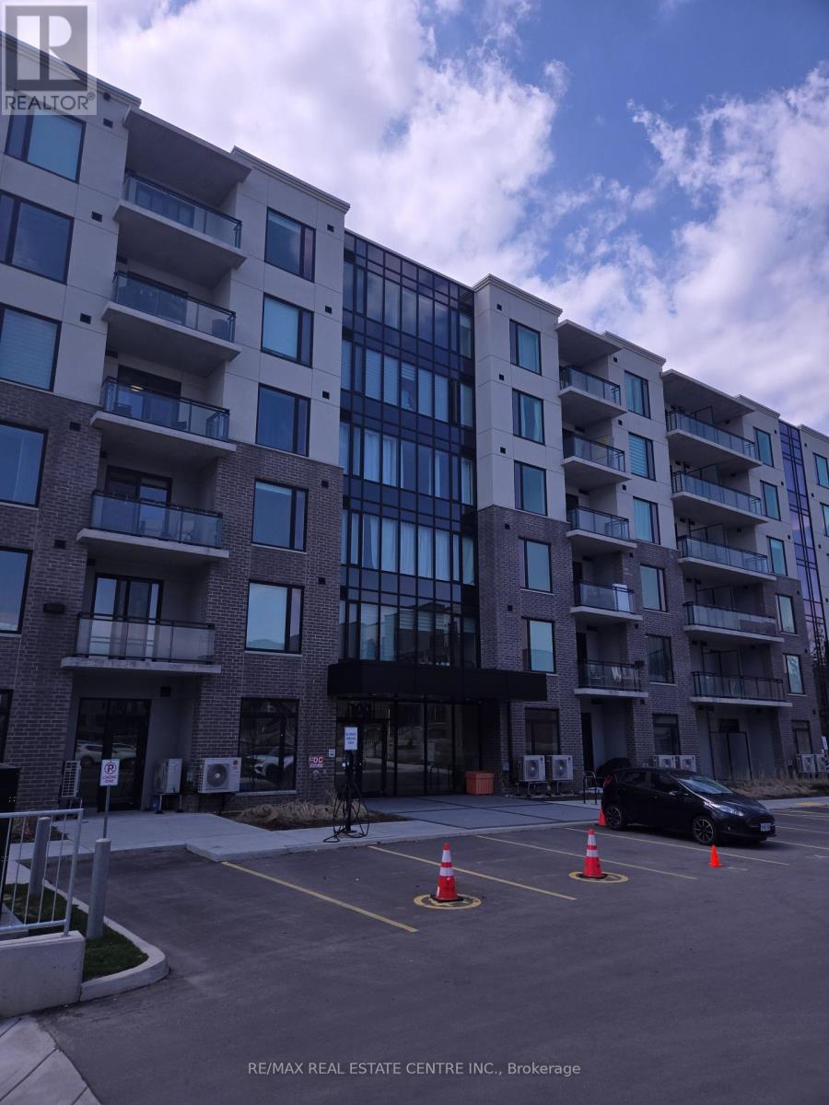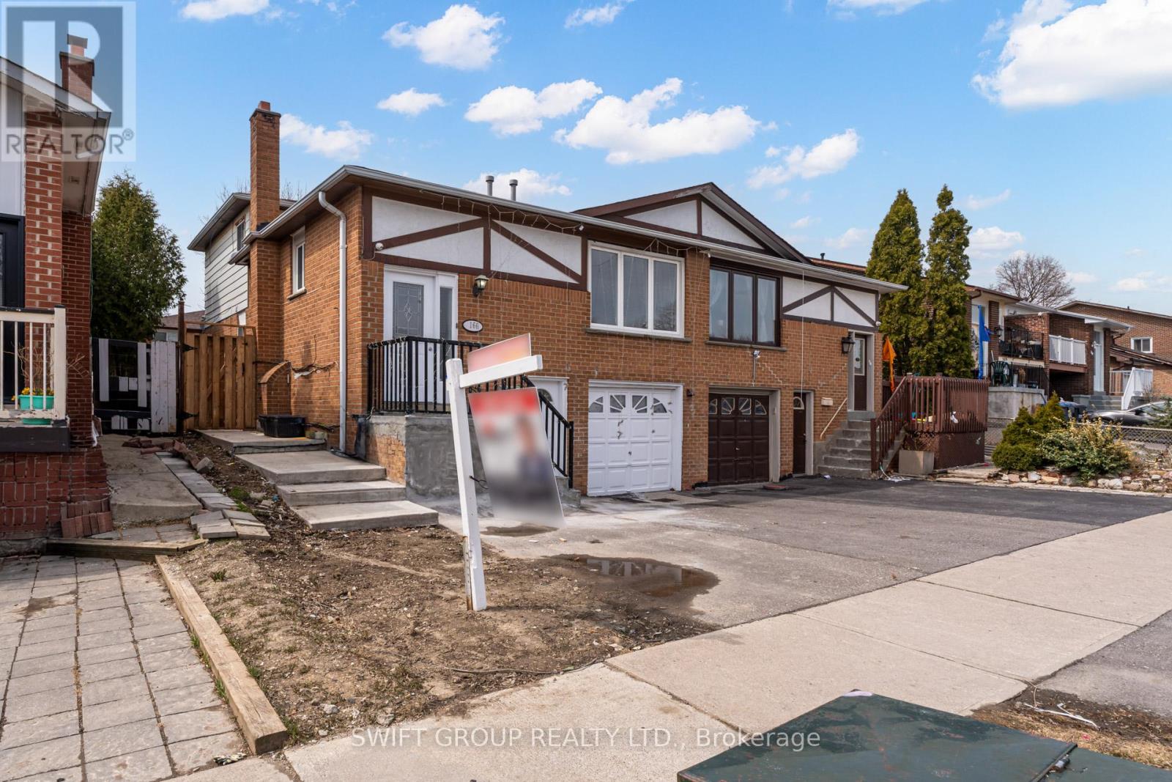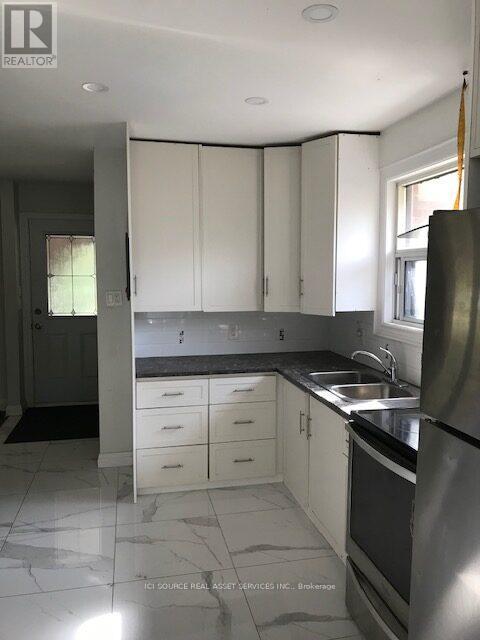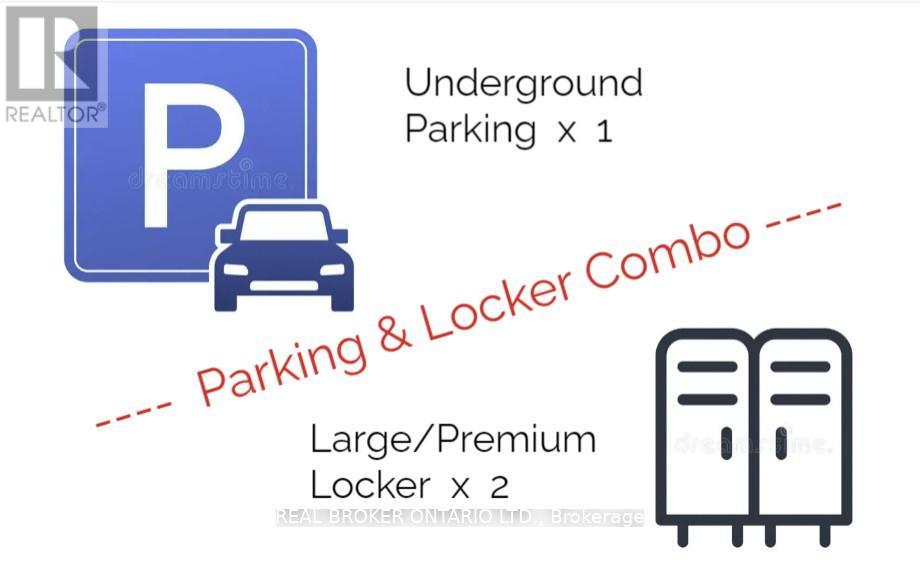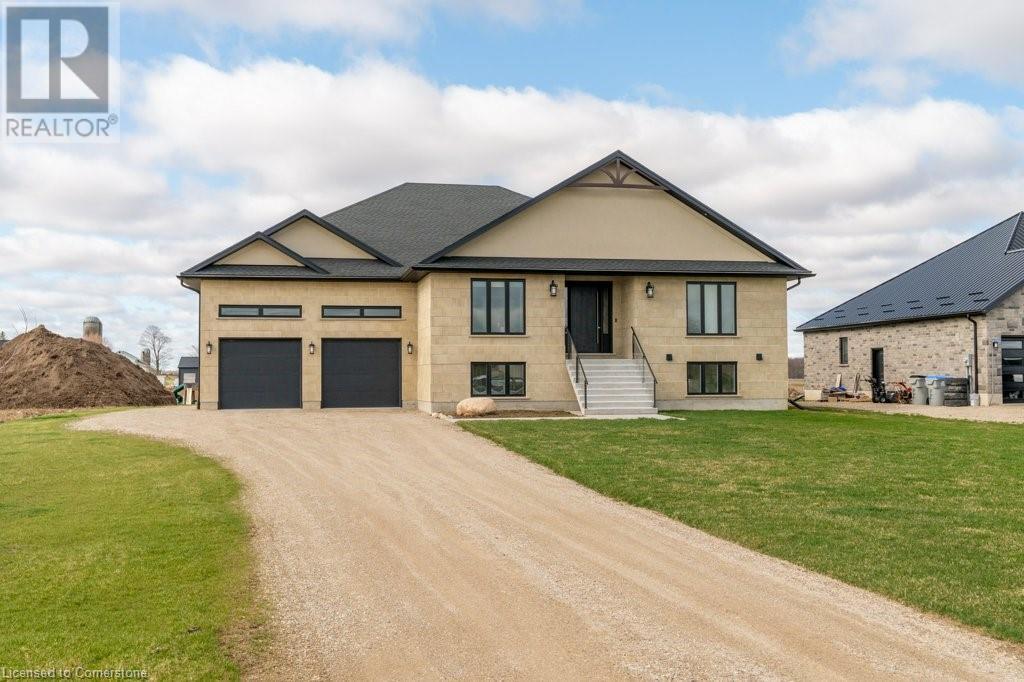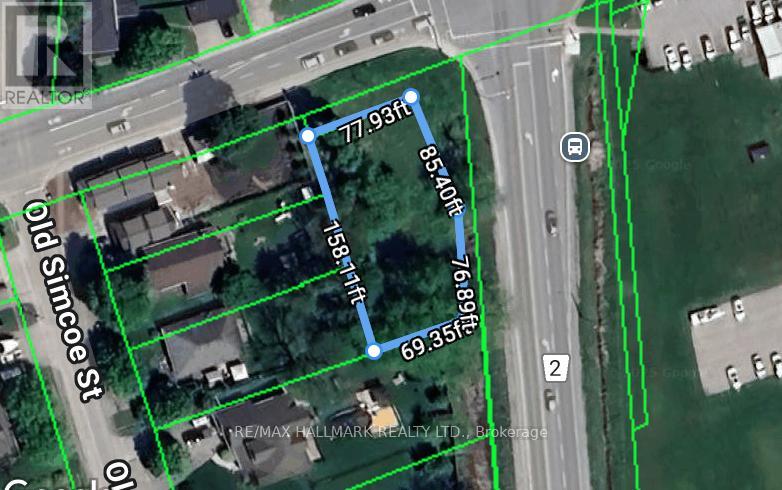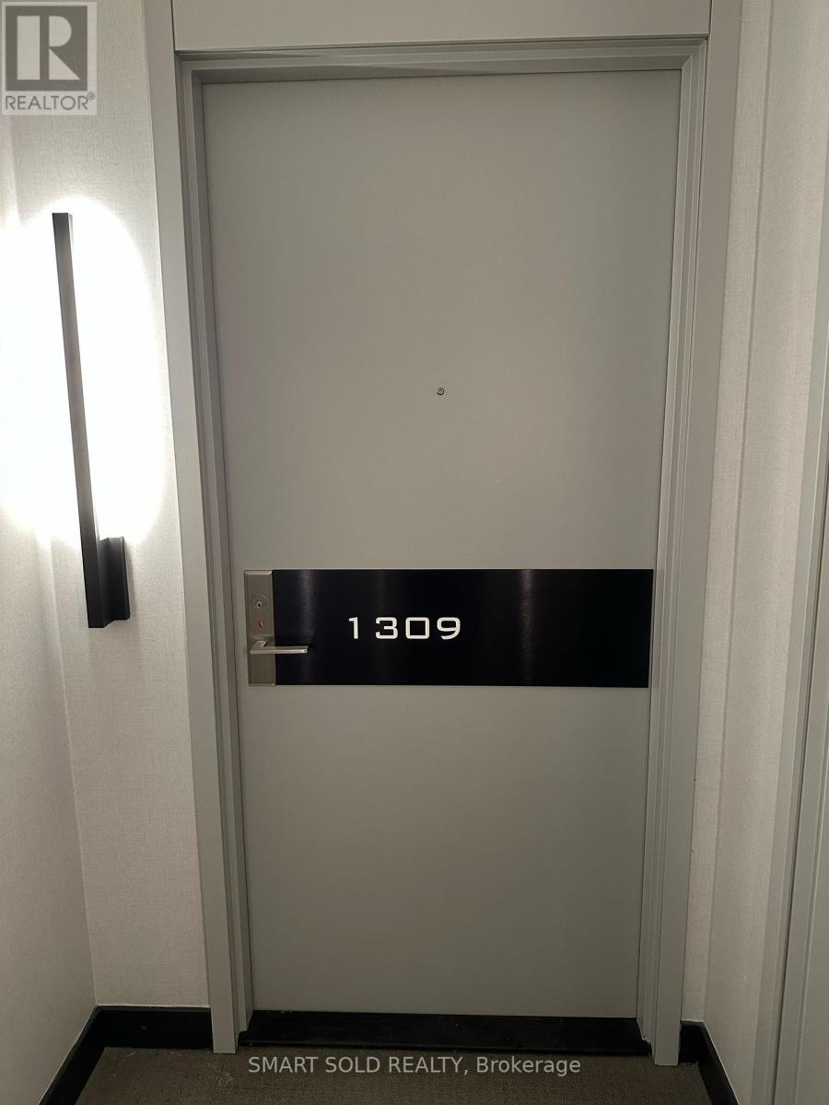403 - 103 Roger Street
Waterloo, Ontario
New 1 Bedroom Luxury Spur Line Development Suite in the Heart of Downtown Waterloo! Located Near Wilfrid Laurier University, U of Waterloo, Google, SunLife, Shopify, Parks, Spur Line Trail, LRT, GO Transit, Hwy 85, Grand River Hospital and All Major Amenities. This Spacious Suite Offers A Modern Open Concept Layout with abundant natural light. With; 1 Large Bedroom, 1 Full Bathroom, 9 Ft Ceilings, Modern Sleek Kitchen w Breakfast Bar, Granite countertop, Backsplash, SS Appliances, Ensuite Laundry, Private Balcony and Exclusive 1 Parking. The Building is Wheel Chair Accessible. Building includes; secure access, party room, visit parking, indoor bike storage and electric vehicle charging stations. (id:59911)
RE/MAX Real Estate Centre Inc.
61 Marluc Avenue
Minden Hills, Ontario
Discover the last available building lot in this exceptional neighborhood in Minden Hills HALIBURTON!! Perfectly positioned in a vibrant live-work community that also embraces cottage country charm! This stunning lot, offering breathtaking views for miles, serves as the ideal foundation for your forever home. Spanning just under 0.4 acres, it is nestled within an upscale residential subdivision on the town's outskirts, with all amenities schools, restaurants, shops, and the picturesque Gull River waterfront and walking trails just a short stroll away. The essential utilities water, sewer, and hydro are conveniently available at the lot line, and a rough driveway leads you to the designated building area. Building plans available in addition, 1000sq ft bungalow awaits your final touches! With untouched forest and parkland to your right, you'll enjoy the tranquility of no neighbours on that side. If peace, beauty, nature, and a welcoming community are what you seek, this is the perfect spot for you! (id:59911)
Royal Heritage Realty Ltd.
70 Raven Road
Toronto, Ontario
OFFERS ANYTIME! LARGE and WELL KEPT 2 STOREY 4 BEDROOM Plus Den, 4 BATH, 2 KITCHEN TORONTO HOME! Open Concept Main Floor with Exceptional Layout that Features a Family Sized Kitchen and a Main Floor Primary Bedroom and Bathroom! Side Entrance to Upper Floor with Upper Level Roughed in Second Kitchen along with Three Bedrooms Including a Second Primary Bedroom with Den and Full Bathroom! Upper Level is Ideal For Extended Family or Potential Income! Finished Lower Level Features a Kitchen, Rec Room, Bathrooms, Side Entrance and Rear Walk Up Entrance to Yard! Huge Detached Double Garage! Massive Backyard with Interlock Patio and Beautiful Greenspace! Such a Flexible Layout Offers you a Vast Array of Possibilities! Ideal Toronto Location is Steps to TTC, Shopping, Schools, Highway Access, Parks and Much More! (id:59911)
Royal LePage Terrequity Realty
2905 - 3525 Kariya Drive
Mississauga, Ontario
1 Bed + Big Den(den can be used as second bd room) Condo In Highly Desirable Elle Condominiums Of City Centre, Mississauga. Unblock Amazing Southwest View Of The City From The 29th Floor! Open Concept Floor Plan. Upgraded Kitchen With Granite Counters And Breakfast Bar.Large Master Bedroom With Large Window And Balcony. Brand New Floors, Freshly Painted. Kept Very Well And Move-In Ready! State Of The Art Amenities And 24 Hr Concierge. Fantastic Location. Close To Square One, Go, Transit, 401/403 Future Light Rail Train. Future Public School @ The Door (id:59911)
Master's Choice Realty Inc.
166 Skegby Road
Brampton, Ontario
Introducing a sophisticated 5-level backsplit residence designed to cater for first-time buyers, and families in the Heart of Brampton. This meticulously maintained property features 4 Bedroom with 3 full washrooms including finished basement suite. The main level welcomes you with open living, dining, and Brand New spacious kitchen with Quartz Counter top with through out new flooring. Upstairs, discover Four spacious bedrooms and a 2 full washrooms, Quartz countertop. A basement suite completes the picture, featuring a well-appointed living area with a W/O to front driveway, a fully equipped kitchen, two bedrooms, and a bathroom. This property seamlessly combines comfort and versatility for a truly exceptional living experience. List of recent upgrades : Brand New kitchen(2025), Kitchen counter top, sink & faucet (2025), Brand new Vinyl floor upper level (2025), Vinyl floor in Basement (2024, Pot lights (2025), 2 full Washroom (2025) close to Highway 410, Families will appreciate the proximity to excellent schools and expansive parks, while convenient access to public transportation makes commuting a breeze. (id:59911)
Swift Group Realty Ltd.
90 Flamborough Drive
Toronto, Ontario
Sun-lit, Stunning and Beautiful Fully Detached Home in the Much-Desired, Bustling Area of Keel & Lawrence Neighbourhood. Located in a quite neighbourhood. surrounded by multi-million dollar homes. Great Schools, Sprawling Private & Enclosed Backyard. Front Yard has Garden Space. Walking Distance to TTC, Easy Drive to Hwy. 401. Short Drive to Schools, Daycare, Walmart, Location Dentist, Community Centre, Church, Tim Hortons, CIBC Bank, Hospital and much more. Beautiful, Spacious Kitchen With all High-End Working Appliances and Large Fridge, Full Bathrooms, Central AC, Washer-Dryer on Lower level & Total Privacy From Downstairs. Finished Lower-level with Walk-Out is Complete With Kitchen, Full Bathroom, Washer & Dryer, 2 Bedrooms, Cantina and more. Hardwood & Porcelain Tiles Throughout. Hot Water Tank. Tons of Natural Sunlight Throughout the Home and Lots of Storage Throughout. Updated Home that you Will Fall in love with. Tenant responsible for all-seasons Lawn Maintenance. Renovations and New Space Created After 2018. AA Tenants only (Full Credit Reports, Letters of Employment, Completed Rental App). Non-Smoker Please *For Additional Property Details Click The Brochure Icon Below* (id:59911)
Ici Source Real Asset Services Inc.
206 - 43 Dale Drive
New Tecumseth, Ontario
Modern Comfort Meets Small-Town Charm in Beeton! Step into this beautifully upgraded condo with 9' ceilings, an airy open-concept layout, and a true chefs kitchen featuring a striking 12' quartz waterfall island, soft-close drawers, pull-out storage, stainless steel appliances, subway tile backsplash, and extended-height cabinetry. The spacious primary bedroom offers a double vanity ensuite and custom closets, plus linen storage. Enjoy upgraded baseboards, a luxury crystal chandelier, and designer lighting throughout. Includes a good-sized laundry room convenient for extra storage, 2 underground parking spots, 2 lockers, and a natural gas BBQ hookup on the balcony. Walk to Foodland, LCBO, Shoppers, Tim Hortons, cafes, restaurants, and more. Steps to Beeton Library, local parks, and the TransCanada Trail. Minutes to Hwy 400/427peaceful yet connected. Book your private showing today! (id:59911)
Keller Williams Realty Centres
10 Rouge Valley Drive
Markham, Ontario
Rarely Offered Opportunity To Purchase One Underground Parking Spot @ P1 With 2 Large/Premium Lockers @ 2/F. For Purchase By Owners Of York Condos (8, 10 & 18 Rouge Valley Dr.) Only. Easily Access to All 3 Buildings From P1. (id:59911)
RE/MAX Excel Realty Ltd.
43711 Adelaide Street
Cranbrook, Ontario
Welcome to this exquisite 2,900 sq. ft. luxury custom-built home in prestigious Cranbrook Estates. This remarkable residence features a limestone-finished front exterior that sets the tone for the elegance within. Upon entering, you are greeted by a spacious layout. The large master bedroom is a true retreat, boasting a lavish 9-foot glass shower 5 piece bath with his-and-her walk-in closets. The secondary bedroom, currently an office, includes a Murphy bed and 4pc ensuite, making it versatile for guests or work. The chef's kitchen is a culinary dream, equipped with top-of-the-line appliances (all under warranty), a generous pantry, and a Costco door for easy access to supplies. This space flows into the welcoming living room, complete with a large gas fireplace for cozy gatherings. Step outside to a stunning covered patio with a 48-foot motorized screen wall system, perfect for enjoying the outdoors. The barbecue area features quartz countertops and an industrial range hood, ideal for entertaining. A pellet stove ensures year-round usability, while the 21-foot swim spa offers a luxurious retreat. A custom spiral staircase leads to an additional living room or bedroom space, providing flexibility. The fabulous in-law suite has a separate garage entry, private laundry, quartz countertops, and appliances. A heated and air-conditioned sunroom enhances this suite, perfect for guests. The garage boasts impressive ceiling height, ideal for car lifts, and includes garage door openers with battery backup. The property features an irrigation system and generator for peace of mind. Additionally, the rear 1,000 sq. ft. shop has separate, water, and hydro connections, with plumbing for an additional bathroom, allowing for endless possibilities. This MULTI-Generational luxury home in Cranbrook Estates is a rare find, combining elegance, functionality, and modern amenities. Don’t miss the chance to make this stunning property your own! Schedule a private showing today. (id:59911)
Hourglass Real Estate
(Bsmt) - 1230 Oakhill Avenue
Oshawa, Ontario
Welcome to this stunning, brand-new 2-bedroom basement apartment in the sought-after Taunton community. With an open-concept layout, gleaming laminate floors, and modern pot lights, this space feels bright and welcoming. The kitchen features brand-new stainless steel appliances, perfect for cooking enthusiasts. Spacious bedrooms provide comfort and tranquility. Located in a family-friendly neighborhood, close to parks, schools, and amenities, this home is ideal for AAA tenants. Move-in ready and waiting for you to make it your own! (id:59911)
RE/MAX Hallmark First Group Realty Ltd.
11 Raglan Road W
Oshawa, Ontario
Vacant Land, Building Lot In North Oshawa. Great Lot With R1-H Residential Zoning. 77.86 Ft Frontage By 158 Ft (approximate). Mature, Well-Established Area Located Minutes Oshawa, Port Perry And 407. Buyer To Do Their Own Due Diligence. No services to property. (id:59911)
RE/MAX Hallmark Realty Ltd.
1309 - 33 Helendale Avenue
Toronto, Ontario
Live At The Heart Of The Yonge & Eglinton Community. Steps Away From Public Transit, Parks, Shops And Restaurants. This Coveted Whitehaus Condo Features A Bright Floor-To-Ceiling Windows, Beautiful Floors And Fixtures. Kitchen Has Built-In Quality Appliances. Great Neighborhood. Near 100 Walk, Transit & Bike Score. (id:59911)
Smart Sold Realty
