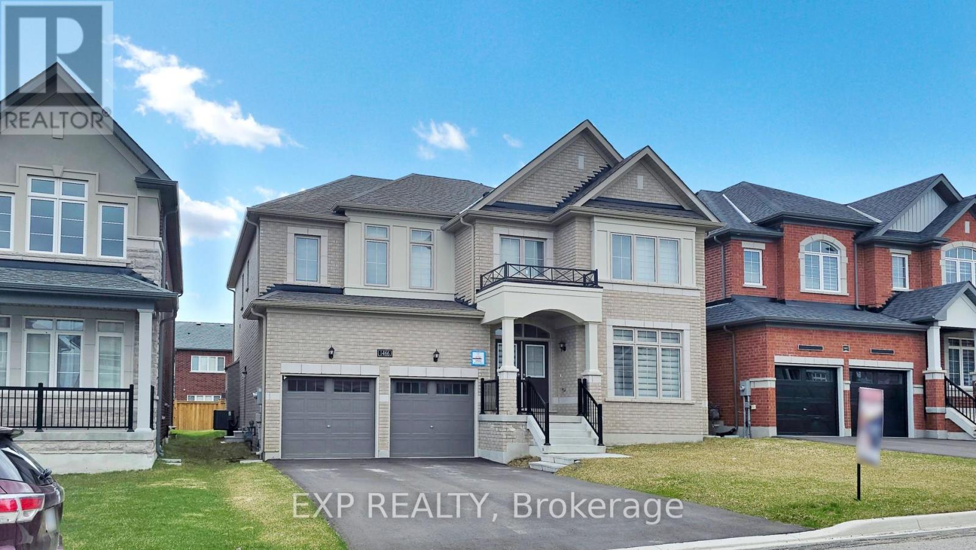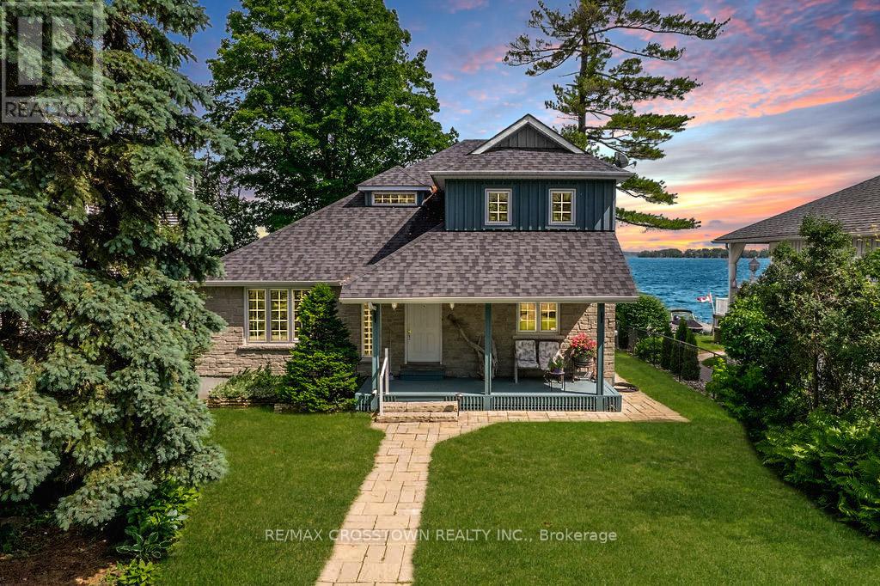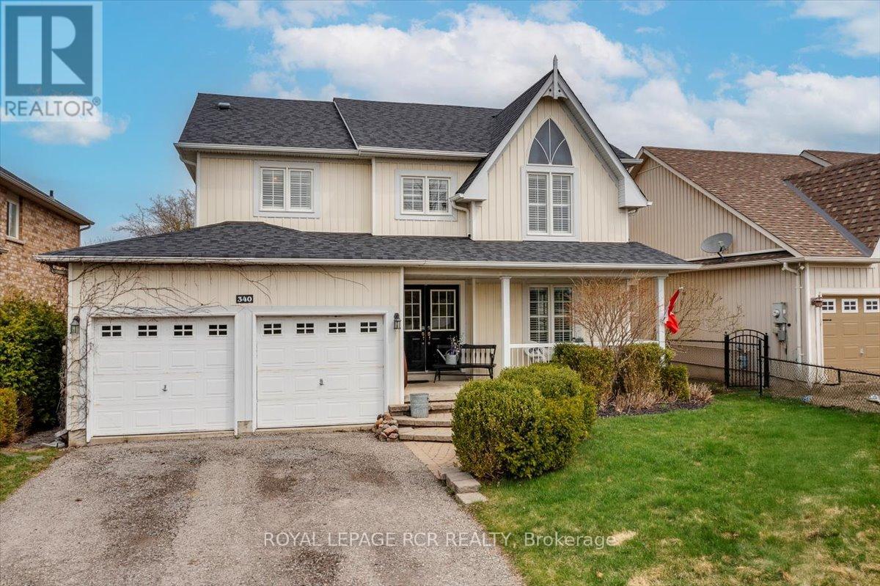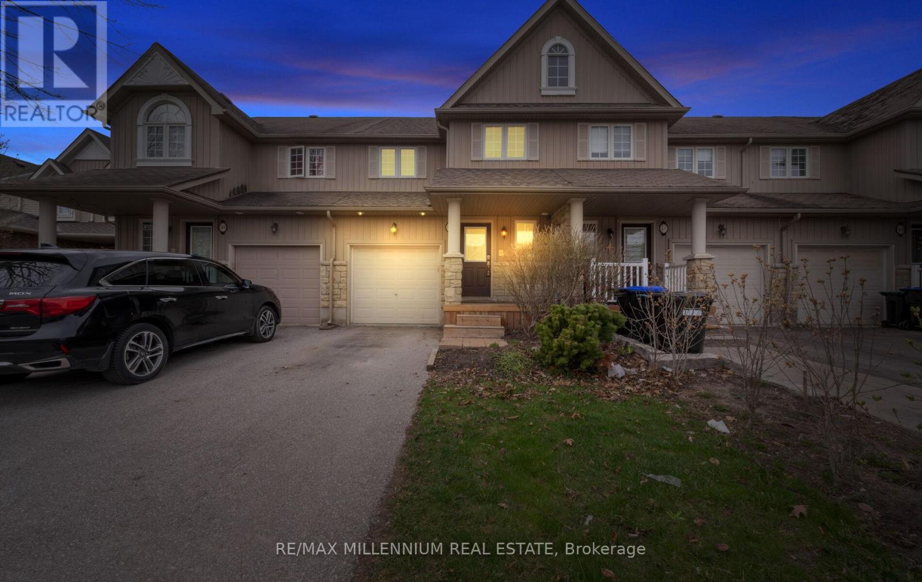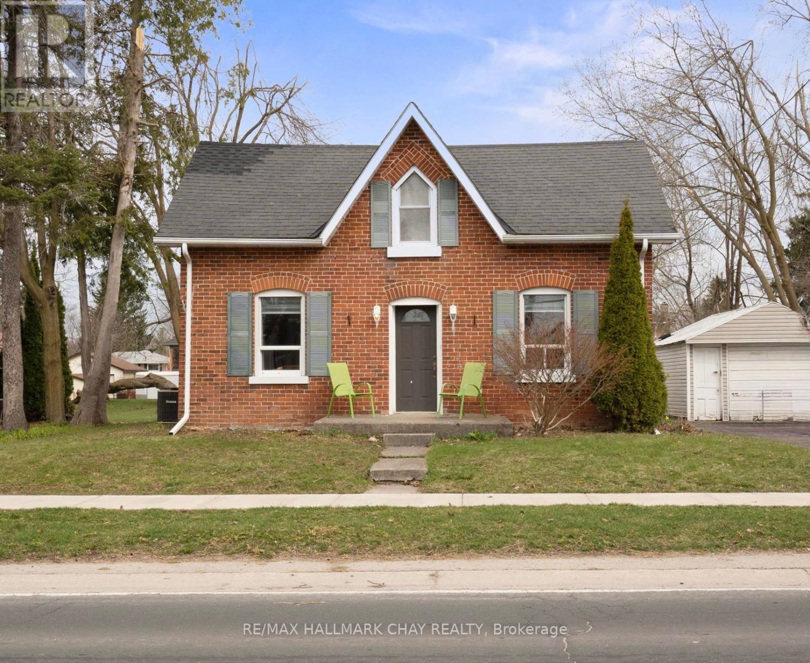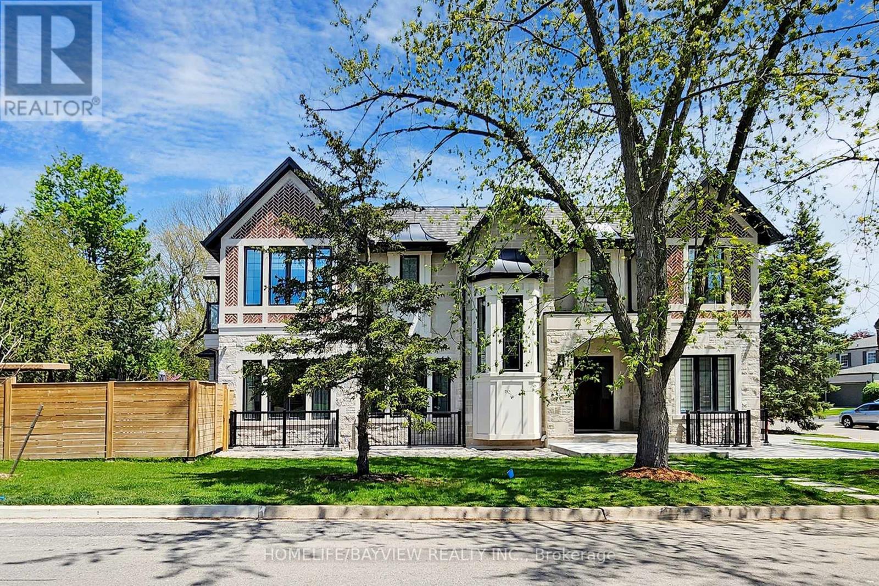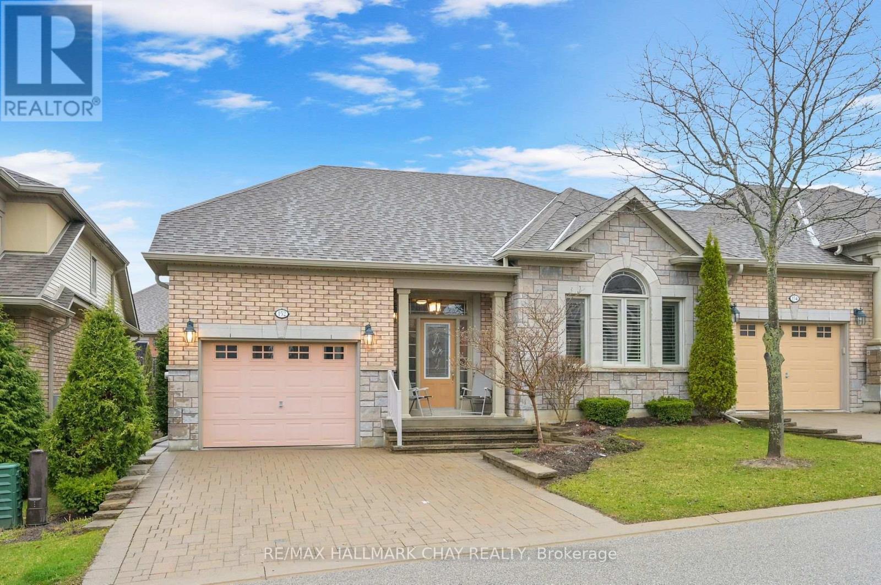1466 Broderick Street
Innisfil, Ontario
Stunning, upgraded detached home in a quiet and family-friendly neighbourhood of Innisfil offering the perfect balance of modern city living with peaceful countryside charm. Situated on a premium lot, this 5-bedroom, 5-bath beauty is loaded with luxury finishes and thoughtful upgrades. Enjoy 9-foot ceilings on the main and basement levels, and 8-foot ceilings upstairs, plus 7-foot doors on the main floor for a grand feel throughout.The home features hardwood flooring on both main and second floors, crown moulding, elegant pot lights, and colour-changing ambient lighting on the ceilings. The chefs kitchen is a true showstopper with a center island, upgraded appliances, pot filler, walk-in pantry, and a modern open-concept layout perfect for entertaining.Enjoy the comfort of remote-controlled blinds, a custom staircase with elegant spindles, central vacuum system, and a soft water filtration unit. The basement with side entrance and 9' ceilings is ready to finish to your likingideal for in-laws, rental income, or a dream rec space.Gas line for BBQ, deck for outdoor dining, 3 visitor closets, and ample natural light throughout make this home truly special. Located just minutes from Simcoe Lake, Friday Harbour, parks, schools, and more, with growing amenities and strong future value.Dont miss this incredible opportunity to own a spacious, elegant home in a thriving community. Buyer and buyers agent to verify all measurements and taxes. (id:59911)
Exp Realty
43 Brasswinds Court
Vaughan, Ontario
If real estate is about location, location, location - you found a rare gem in West Woodbridge! Nestled on a quiet court and backing onto Mapes Park with no neighbours behind, this meticulously maintained home is perfect for families looking to move up into a larger space (over 2500 sf not including the basement!). Nothing to do but move in. The renovated kitchen is a fabulous space for casual family dinners or enjoying your morning coffee - east facing view of the park for all that gorgeous sunlight! Walkout to your private stone patio makes summer entertaining and bbqs a breeze. Large bedrooms, no wasted space. Added bonus - the finished lower level with separate entrance, 2nd kitchen, rec room, 5th bedroom/office, 3pc bathroom. Here's your income potential to help with mortgage, inlaw suite or the perfect gaming/entertaining hangout for the kids and extended family. Even better??? This home is LOADED with updates: renovated kitchen and primary bedroom ensuite are sure to impress, gorgeous curb appeal with interlock front and walkways, backyard patio with garden shed, PLUS a Hunter WiFi weather controlled sprinkler system for low-maintenance landscaping. GARAGE PERFECTION!! Dedicated 100amp service, separate furnace and A/C units, and super durable polyaspartic flooring if you want to use the space as a workshop. Want MORE? Exterior cameras, doors replaced (front, side, garage, sliding door), (2) furnaces, (2) ACs, new tankless on-demand water heater, 200 amp service in home, majority of windows replaced. Extra features include interior garage access, laundry/mud room with service stairs, California shutters, alarm system. Survey available. PRIME location just minutes to highway 427, 407, 400, groceries, restaurants, golf, community centres, libraries...you name it, this is your forever home. (id:59911)
Keller Williams Legacies Realty
38 Tecumseth Heights Drive
New Tecumseth, Ontario
Rare Opportunity To Move Into This 4770 SQFT Exclusive Estate Community. This Absolutely Stunning 5+2 Bedroom Executive Custom Home Will Definitely Impress You With All The High End Finishes, Massive Kitchen With A Huge Island and Family Room For Gathering. It's an Entertainers Dream From Inside to Outside With Doors That Open To A Incredible Deck, Inground Heated Pool With New Liner (2022) And Hot tub(2023)! This Home Is Perfect For Multi-Generational Families! Laundry day doesn't have to be a chore with this large laundry room with double washer/dryer! Walk Out Basement With Radiant Heated Floor Has Lots Of Space And Provides 2 Additional Bedrooms, Theatre Room, Workout Area and Spa Bathroom With Steam Room Shower. Heated 3 Car Garage and Extra Long Driveway And Most Impressive Is the Beautifully Maintained Lawns With Mature Trees and Perennial Gardens Hydrawise Lawn Sprinkler Systems Make It Easy to Maintain. This Incredible Family Home Backs Onto Forest And Is Conveniently Located Close To All Amenities, Schools And Highways. Come See This Dream Home and Fall In Love.*Dogwatch inground fence and control panel installed 2010*New Central Vac 2025*New Hot tub 2023*New Pool Liner 2022*Pool Sand Filter 2019*Hydrawise Lawn Sprinkler 2023*Dual A/C*Dual Furnace*ADT Home Monitoring System (id:59911)
Coldwell Banker Ronan Realty
862 John Street
Innisfil, Ontario
Must see! The 3-car garage, 5-year-old detached home can be yours! It is located in the desirable neighbourhood of Churchill. You will enjoy the incredible sunset views in this lovely home, it offers 3700 sqft, 4 Bedrooms,4 Bathrooms, Hardwood On the First Floor, Office 12Ft Ceiling, 9Ft Ceiling On Main Floor, Min to Highway 400, Rec center, Tanger Outlets and beach. Ravine Lot W/ Beautiful View On Forest. Large Kitchen With Breakfast Area. Jennair appliances,Gas Fireplace In Great Room. Walk Out Basement. (id:59911)
Homelife Landmark Realty Inc.
665 Lakelands Avenue
Innisfil, Ontario
Indulge In Luxury Living With This Stunning 5 Bedroom, 4 Bathroom Lakefront Home. Situated On Lake Simcoe, This Home Is Sure To Please! Magnificent Stone Exterior And Cozy Covered Porch Welcome You To A Bright, Sophisticated Interior Featuring A Spacious Eat-In Kitchen With Granite Countertops, Two Pantries, And A Main Floor Laundry Room. Enjoy The Huge Living Room With A Gas Fireplace Hookup And Hardwood Floors, Along With A Versatile Bedroom/Office And 3-Piece Bath. Upstairs, The Primary Bedroom Boasts A Walk-In Closet And Full Ensuite Bathroom, And A Guest Room Has Its Own Powder Room. The Finished Basement Offers Two Additional Bedrooms, A Second Eat-In Kitchen, A Large Living Room With Lake Views And Wine Making Room, Along with a private entrance/walkout to the back yard, the lower level would make a perfect In-Law suite. Out front is A detached double garage With A Reinforced Floor And Storage Loft, while lakeside is a Dry Boathouse with A Boat Ramp, Break Wall, And Rooftop Patio. Conveniently located Near Innisfil Beach Park, Shopping, Recreation And Other Amenities, This Home is A True Luxury Lakefront Living Experience. (id:59911)
RE/MAX Crosstown Realty Inc.
340 King Street E
East Gwillimbury, Ontario
Charming 3-bedroom family home featuring beautiful hardwood floors and a bright, open layout. The main floor offers an inviting entry with soaring ceilings, conveniently located laundry room, a 2 pc bath and access to the garage. Host cozy dinners in the dining room just off the kitchen with gas fireplace and walk out to upper level deck. The spacious primary is a true retreat with walk in closet, 3 pc ensuite and natural light pouring in. The finished walk out basement presents exciting potential for a separate apartment or in-law suite with a private entrance. Enjoy your morning coffee overlooking the beautiful treed backyard or watch the kids play at the park from your front porch. Ideally located near schools, parks, and shops, this home offers comfort, convenience, and investment opportunity all in one! (id:59911)
Royal LePage Rcr Realty
27 Admiral Crescent
Essa, Ontario
Stunning end-unit townhome, fully move-in ready! The main floor boasts an open-concept layout with bright and spacious living areas. Enjoy an eat-in kitchen complete with stainless steel appliances, a stylish mosaic glass tile backsplash, and walkout access to a fenced yard and deckperfect for outdoor relaxation. Convenient inside entry from the garage with room for storage. Upstairs, find 4 bedrooms, including a primary suite with a full ensuite bathroom. The finished basement offers a massive rec room with a cozy fireplace, a dedicated laundry room, and ample storage space for all your needs. This home is located minutes from all amenities such as shopping, schools, trails, recreation centre and minutes drive to Base Borden, Alliston and Barrie. (id:59911)
Keller Williams Experience Realty
48 Milne Street
New Tecumseth, Ontario
FREEHOLD - Move in Ready, Well Kept Freehold 3-bedroom, 4-bathroom Townhome, featuring a stunning private backyard oasis with a stone patio, charming shed, mature trees, and a convenient backyard gate leading to a private path perfect for easily moving lawn equipment. The main and second floors boast elegant tile and hardwood flooring throughout. The upper level offers an expansive primary bedroom complete with a luxurious ensuite and walk-in closet, along with two additional generously sized bedroom. The fully finished basement includes a dedicated office or gym, a full bathroom, a spacious media room, and a stylish laundry room that makes chores a pleasure. Additional highlights include a no-sidewalk frontage allowing extra parking and a new roof installed in 2019. Excellent Location Just Down The Street From The New Park Named After Our Local Gold Olympian & Contains Popular Pickleball Courts. close to recreation centers, schools, shopping, hiking trails, and Honda plant. This is a fantastic opportunity to own a beautifully maintained home in a highly desirable community! (id:59911)
RE/MAX Millennium Real Estate
2088 Victoria Street
Innisfil, Ontario
Welcome to this delightful 2-bedroom century home nestled in the heart of Stroud. As you step inside, youre greeted by a spacious mudroom that doubles as a functional home office, catering to modern lifestyle needs. The kitchen boasts a new countertop and a central island, providing ample storage and prep space, and seamlessly connects to a convenient main-floor laundry and pantry area. Adjacent to the kitchen, the generous living and dining rooms offer comfortable spaces for relaxation and entertaining. A full 4-piece bathroom completes the main level. Upstairs, youll find two well-sized bedrooms and an additional bathroom, ensuring comfort for all. Situated on a large lot, the property features a detached garage/workshop and a spacious deck, perfect for summer gatherings. Located just minutes from Barrie, the South Barrie GO Station, and major highways, this home offers the tranquility of small-town living with the convenience of nearby city amenities. With a new septic system installed in 2024 and a welcoming community atmosphere, this property is an ideal starter home waiting for its next chapter. (id:59911)
RE/MAX Hallmark Chay Realty
214 - 85 Wellington Street W
Aurora, Ontario
Welcome to your sun-filled sanctuary in the heart of Aurora! This spacious and beautifully maintained 1-bedroom corner unit offers an abundance of natural light with three charming bay windows, creating a warm and inviting atmosphere throughout. Featuring a generously sized living and dining area, this condo is perfect for entertaining or simply relaxing in comfort. The eat-in kitchen provides ample space for cooking and casual meals, while the open layout allows for seamless flow and functionality. Situated in a quiet, well-kept building just minutes from shops, parks, transit including 400 series highways, GO train and all that Aurora has to offer. A rare opportunity to own a bright, spacious condo in a prime location-don't miss it! (id:59911)
Lander Realty Inc.
133 Bay Thorn Drive
Markham, Ontario
This exquisite home in the heart of Thornhill is perfect for those seeking luxury living. With four spacious ensuite bedrooms, an elevator, large windows, and beautiful natural stone and hardwood flooring throughout, this home exudes elegance and sophistication. The open-concept main floor is perfect for entertaining guests, with a spacious living room and dining area leading to a gourmet kitchen with a large island. For ultimate relaxation, take a dip in the stunning indoor pool or enjoy the large beautiful backyard. The master bedroom is a true oasis, with a walk-in closet and balcony perfect for enjoying the serene surroundings. The overground walls have closed-cell foam insulation and the basement has ICF walls, making this home energy-efficient, durable, and very quiet. The fully finished basement features a heated floor, wet bar, and large windows, perfect for hosting gatherings. (id:59911)
Homelife/bayview Realty Inc.
152 Ridge Way
New Tecumseth, Ontario
"Degas" bungalow in the upscale community of "Briar Hill". This is "resort style" living at it's best. 36 holes of golf, community centre, "Nottawasaga Resort" adjacent, offering fine dining, exercise, fitness, swimming pools & year round skating. Community centre is active with so much to do including concerts, dances, cards, library & so much more. Come make Briar Hill your retirement destination. (id:59911)
RE/MAX Hallmark Chay Realty
