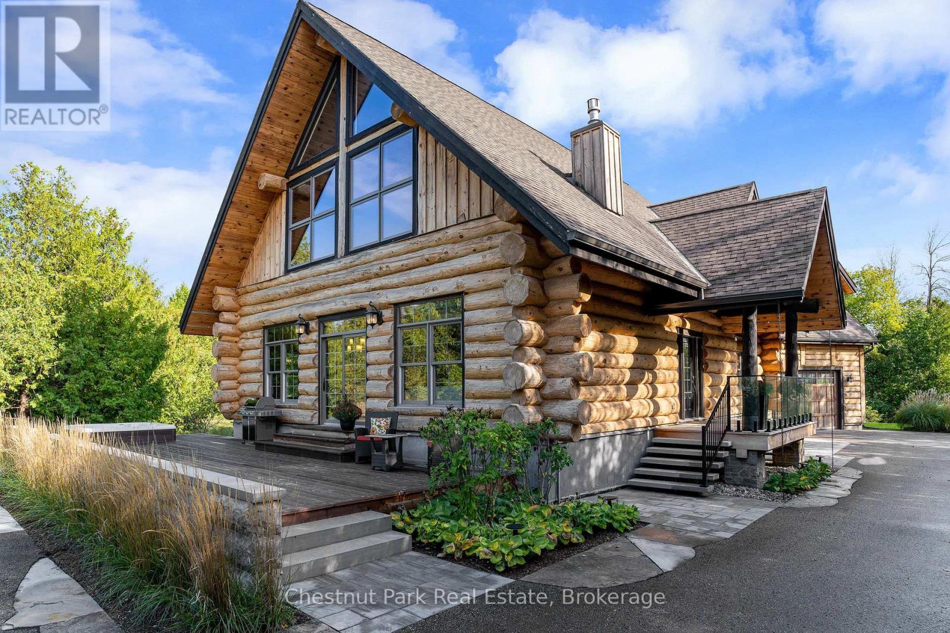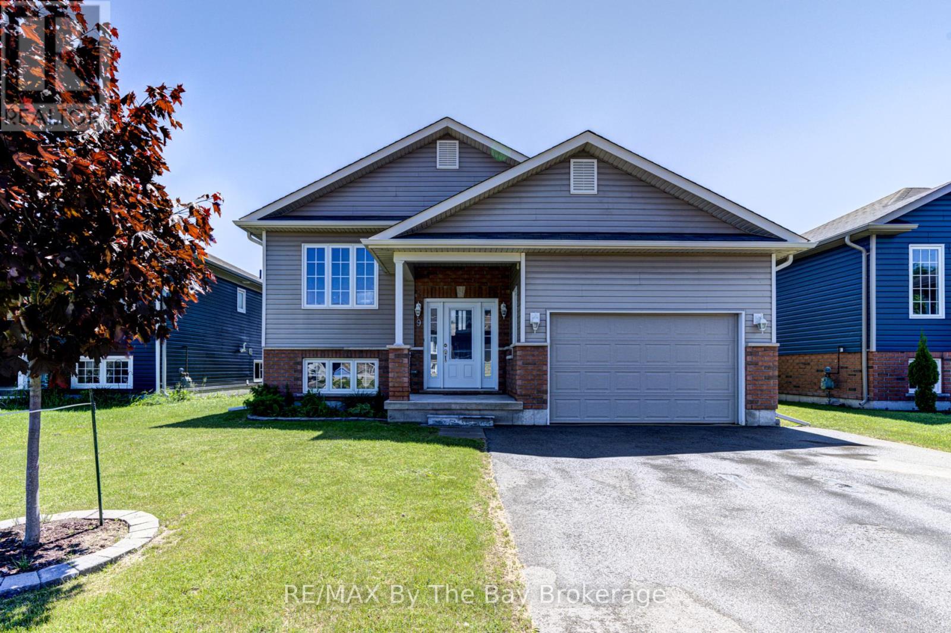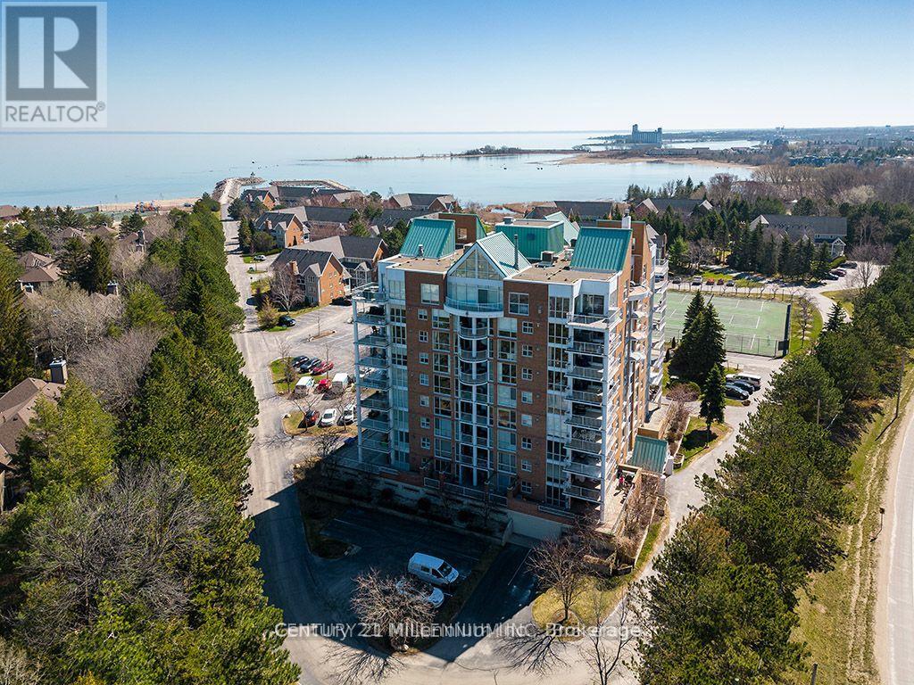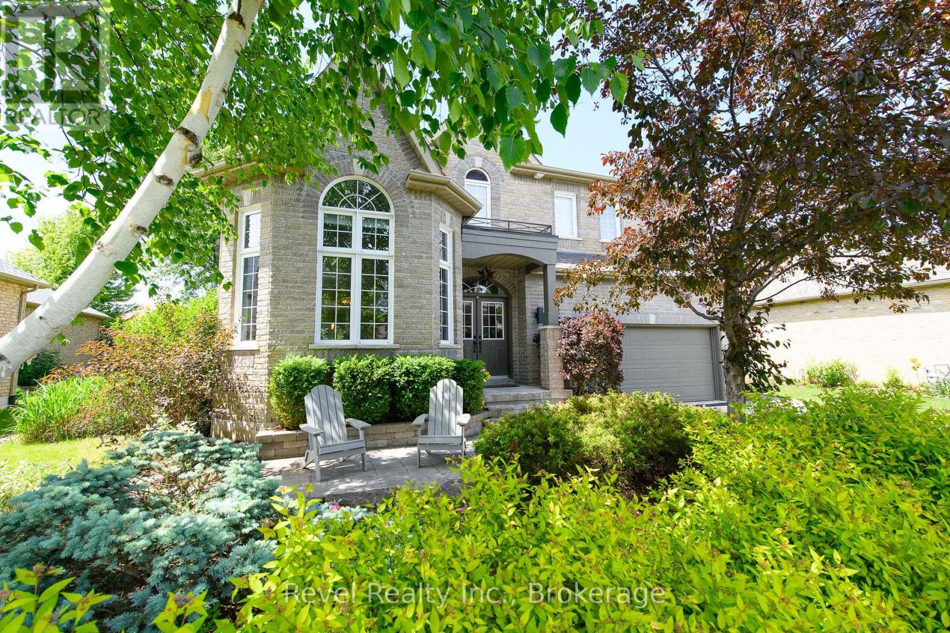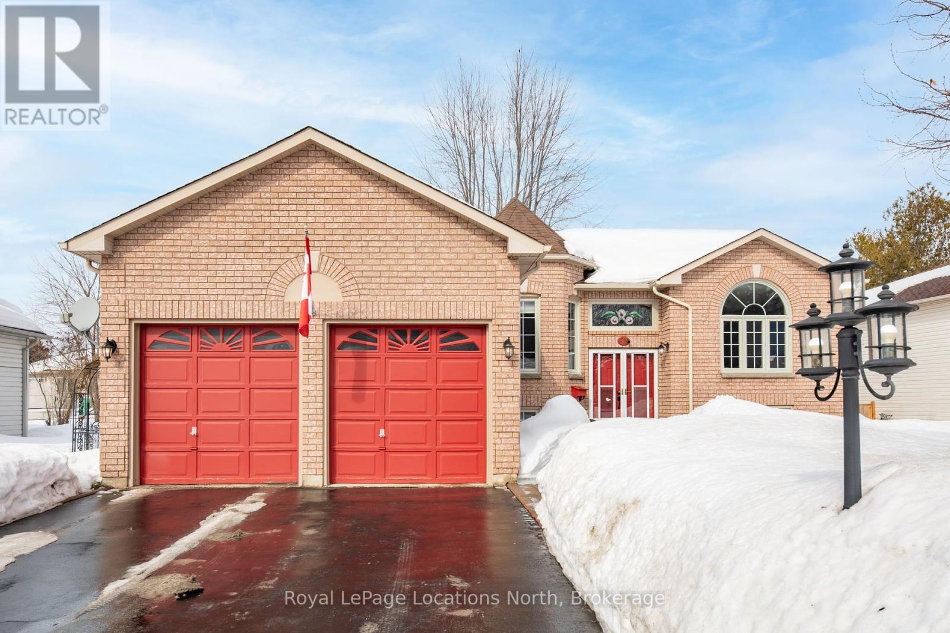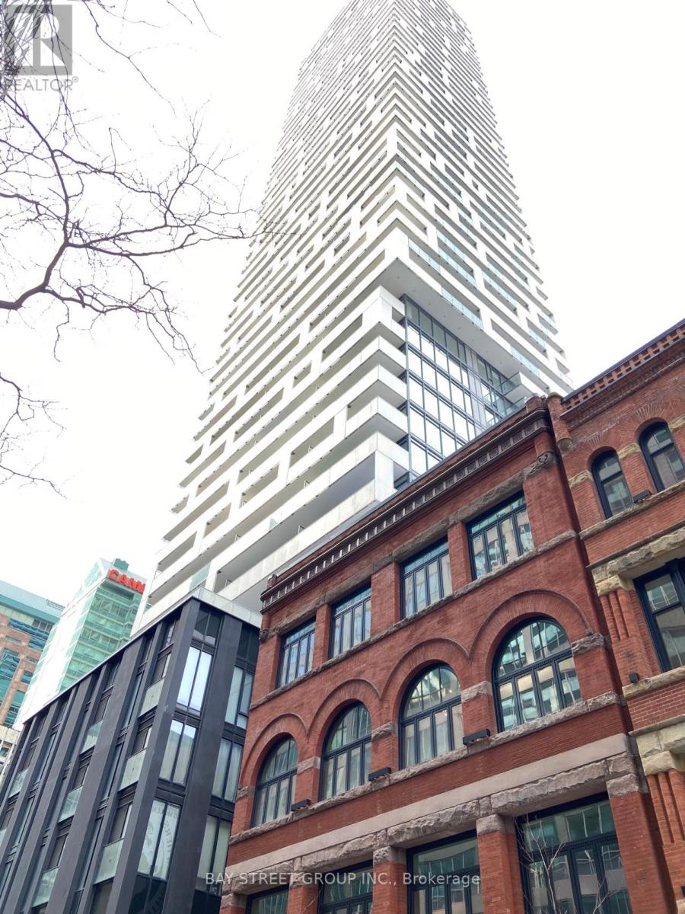44 Trails End
Collingwood, Ontario
Welcome home to 44 Trails End. A stunning and grand custom-built log home, nestled on a quiet cul-de-sac of a sought after, family friendly neighbourhood, Mountain View Estates. A stones throw from Blue Mountain and the areas Private Clubs. Only an 8 minute drive to the Georgian Bay beaches and 9 minutes to Downtown Collingwood, this chalet/full time residence is perfectly located for 4 season living. An entertainer's dream with over 4300 sq ft of finished living space and plenty of room for family and friends to enjoy. Boasting 5 bedrooms and 3.5 bathrooms, two large rec/bonus rooms (one in the finished basement and one above the garage). Big and bright open concept kitchen/living/dining areas with floor-to-ceiling windows allowing the sun to shine through with SW exposure. Walk-out to a beautiful cedar deck with hot tub and lots of room for outdoor entertaining. On cool winter nights cozy up around the stone gas fireplace in the Great Room. Convenience of a double car garage, leads to a large mud room, with cork floor and ski closet/storage. There is so much value in this home and no detail has been overlooked with heated floors throughout the finished basement, heated floors in the kitchen, front entrance and bathrooms. Other features include sump pumps, back up Generac Generator, humidity control systems, smart-home capability and professionally landscaped gardens and lighting. Such a pleasure to show. A true retreat. (id:59911)
Chestnut Park Real Estate
9 George Avenue
Wasaga Beach, Ontario
9 George Ave is situated on an impressive 46 x 203 ft lot and is within walking distance to the shores of Georgian Bay. This ideal location is also a 5-minute drive from essential shopping, including Real Canadian Superstore, Shoppers Drug Mart, Canadian Tire, Home Hardware, Starbucks, and more. The main floor features maple hardwood flooring throughout the bedrooms and main living areas, and includes two spacious bedrooms and two full bathrooms. The kitchen, dinette, bathrooms, and front foyer have large 18" x 18" tile flooring. Bathrooms feature showers finished with 12" x 24" tiles. The dinette has a sliding glass door that opens to a grand 12.5' x 12.5' deck with gas BBQ hookup. The large backyard includes a full privacy fence and two 8' x 12' sheds, offering plenty of storage options. The kitchen is equipped with a dishwasher, refrigerator, range hood, and 2024 stainless steel stove. Inside access to the garage, complete with a garage door opener and electric heater. The basement is fully framed with roughed-in electrical, offering the potential to expand your living space. The basement layout includes a full bathroom (roughed-in), two bedrooms with large windows, a spacious recreation room, laundry/utility room, and under-stairs storage. This home is truly a great opportunity to own a beautiful property in a thriving community. You are a 10-minute drive from the historic Downtown Collingwood, known for its vibrant arts scene, unique shops, fine dining, harbour, beautiful parks, and rich cultural heritage. You are also a short 20-minute drive o the Blue Mountains which is a top destination for skiing, snowboarding, and year-round outdoor activities. Enjoy the thrill of the slopes in winter and hiking trails, golf courses, and scenic views during warmer months. (id:59911)
RE/MAX By The Bay Brokerage
705 - 24 Ramblings Way
Collingwood, Ontario
This stunning 7th-floor condo at the very popular Rupert's Landing offers breathtaking panoramic views of Georgian Bay. The 2-bedroom, 2-bathroom unit has been meticulously updated and features expansive windows and doors that maximize the water views. The open-concept living space is flooded with natural light, perfect for entertaining or simply relaxing. It includes engineered hardwood floors, updated trim, doors, and light fixtures throughout. The modern kitchen boasts Cambria quartz countertops, new appliances (2017), solid wood cabinetry, a breakfast bar, and soft-close drawers. You'll love the seamless flow from the kitchen to the dining area, where you can enjoy meals while gazing at the beautiful bay. The large balcony offers a perfect spot for sipping wine or simply soaking in the view. The primary suite is a true retreat, with floor-to-ceiling windows framing the water view, direct access to the balcony, and an updated ensuite with a walk-in shower. The second bedroom also has balcony access, and there's a well-appointed 4-piece guest bathroom. The unit also includes an in-suite laundry/utility room for added convenience. Residents of Rupert's Landing enjoy exceptional amenities, including a private gated entrance, waterfront access, a protected marina with a boat launch, and a recreation center offering a saltwater pool, fitness room, squash, basketball, and racquetball courts, tennis courts, and a social room. There's also a playground and beautifully landscaped grounds, perfect for leisurely strolls, plus access to the pristine waters of Georgian Bay. This location is just a short drive from downtown Collingwood, Blue Mountain, and nearby private ski and golf clubs. **EXTRAS** Some furniture is negotiable (id:59911)
Century 21 Millennium Inc.
22 Kells Crescent
Collingwood, Ontario
Welcome to refined living prestigious enclave renowned for its custom-built homes, oversized lots, lush landscaping, and panoramic escarpment views. Backing directly onto Blue Mountain Golf Course, this executive neighbourhood offers unparalleled access to the Collingwood Trail System, sunset vistas, and the very best of four-season recreation. This impeccably maintained, all-brick executive home offers a thoughtfully customized floor plan with high-end finishes and a timeless aesthetic. The chef's kitchen is a true showpiece featuring extended granite countertops, built-in appliances, direct walkout access to a BBQ area and expansive entertainment space overlooking a fully landscaped, mature backyard oasis. Flow seamlessly into the formal dining room perfect for hosting family gatherings and elegant entertaining. Vaulted ceilings, hardwood flooring throughout, designer decor, and updated windows enhance the sense of sophistication and space. Upstairs, discover three generous bedrooms and two full baths, including a luxurious primary suite complete with a spa-inspired ensuite and custom walk-in closet. A versatile converted laundry room turned office provides a flexible workspace but can be easily reverted if desired. The fully finished lower level features a large recreation room with a cozy gas fireplace, additional bedroom and 4-piece bath, ample storage, and secondary laundry connection is ideal for guests or multigenerational living. Double car garage offers convenient access to both the main floor and lower level, and the well-appointed mudroom with custom built-ins are perfect for outdoor enthusiasts or a busy family lifestyle. Located just minutes from Blue Mountain Village, private ski clubs, downtown Collingwood, hospital, and recreational amenities, this bright and spacious home delivers the ultimate in comfort, elegance, and convenience. A rare opportunity in one of Collingwood's most sought-after executive communities. (id:59911)
Revel Realty Inc.
206 Mapleside Drive
Wasaga Beach, Ontario
NEW build within a short stroll to the shores of Georgian Bay. This is the View floorplan in the Shoreline Point Development. This 2442 Sq Ft of well-appointed living space has an open concept kitchen, breakfast area and family room with a separate dining room and guest bathroom. The servry with an additional sink is located between the kitchen and the dining room. Lots of windows to let in the natural lighting. Upper floor has 4 spacious bedrooms, 5-piece bathroom ensuite with a soaker tub, 4-piece shared bathroom, and a private 3 pc ensuite. Primary suite has a spacious walk-in closet plus 2 additional double door closets. Inside entry from the double car garage into the main floor mud room/laundry room. Covered front porch leads to a spacious foyer with front closet. Upgrades on the kitchen cabinets, kitchen countertop, appliances and A/C. Great west end location, walking distance from the longest freshwater beach in the world! Approximately 20 minutes to Blue Mountain, 10 minutes to Collingwood. (id:59911)
RE/MAX By The Bay Brokerage
85 Silver Birch Avenue
Wasaga Beach, Ontario
Charming Family Home in Central Wasaga Beach! Welcome to this meticulously maintained 3-bedroom, 3-bathroom home in the heart of Wasaga Beach! 1374 sqft of living space on main floor. 2646 sqft total. Featuring 2 bedrooms on the main level and a fully finished lower level, this home offers plenty of space for families or those who love to entertain. The bright living and dining area features large front windows, hardwood floors, while the kitchen offers ample cupboard space and connects to a versatile bonus room with a cozy gas fireplace perfect as a sitting area or formal dining space. Step outside to enjoy the newer deck (2016) with an awning for those hot summer days, overlooking the fully fenced backyard. The primary bedroom boasts an updated ensuite (2021) with glass walk in shower, stone top vanity, good size closet and sliding doors leading to the backyard. A second spacious bedroom and another updated 4-piece bathroom (2022) complete the main floor. Convenient main-floor laundry and garage access add to the home's functionality. The lower level features a huge rec room, third large bedroom, office space, and another 4-piece bathroom, plus additional storage and utility rooms. A second staircase provides easy access. Additional highlights include central vacuum, inground sprinklers (front & back), and numerous updates: kitchen floors (2021) and living room fireplace (2017). 30 year shingles in 2013. Located in a prime central location, this home is just minutes from shopping, schools, trails, and the beach. Don't miss out on this fantastic opportunity, schedule your showing today! (id:59911)
Royal LePage Locations North
267 Elgin Mills Road W
Richmond Hill, Ontario
Must See! **50 X 182.87 Feet* Huge LOT With Stunning RaisedBungalow Located In Prestigious Heart Of Richmond Hill. Bright & Spacious 3 Bedrooms + 3Washroom!!. Basement Apartment With Separate Entrance Including 2 Large Bedroom + Washroom & Kitchen !. Top Ranking School Zone . St Theresa CHS ( AP Program). Alexander Mackenzie HS ( IB Program). Minutes to HWY 404, YRT ,Supermarket , Restaurant. Some interior photos are different from the current . (id:59911)
Homelink Gps Realty
Homelife Landmark Realty Inc.
138 Corley Street
Kawartha Lakes, Ontario
Discover the charm of modern living with this brand=new, 3-bedroom, 3-bathroom townhouse in the sought-after Sugarwood Community. This elegant home boasts an expansive open-concept kitchen and living area illuminated by large windows, ensuring a bright and inviting atmosphere. The kitchen features top-of-the-line stainless steel appliances, stone countertops, and a spacious island perfect for entertaining and everyday living. Accommodations include a secure single-car garage with additional driveway space for extra vehicles. Ideal for families or professionals, this property is surrounded by essential amenities such as schools, parks, a hospital, and Lindsay Square shopping, all within a 5-minute drive. (id:59911)
RE/MAX Premier Inc.
1001 - 950 Portage Parkway
Vaughan, Ontario
Beautiful, Very Warm and Inviting, Full Of Natural Light, Very Spacious 1-Bdr+Den (Can Be Used As 2nd Bdr). Great Open Concept Layout With Floor To Ceiling Windows And Large Balcony With Unobstructed View. 9 Ft ceilings. Luxurious Finishes. Engineering Hardwood Floors Throughout. Modern Kitchen with B/I S/S Appliances. Ideally Located In The Center Of Vaughan Metropolitan Centre. Steps to VMC Subway, Bus Terminal, YMCA And Library. Close to great amenities: Shops, Restaurant, Movie Theatre, Costco, Etc. Minutes Away From York University, Vaughan Mills Mall. Subway At Doorstep To Downtown Toronto. Easy access to Hwy 7, 407 & 400. Excellent condition. Move-in ready! (id:59911)
Homelife Frontier Realty Inc.
Th362 - 90 Honeycrisp Crescent
Vaughan, Ontario
1 year old 3 bed 3 bath Mobilio townhouse with huge rooftop terrace located in the heart of VMC! Open concept kitchen with s/s appliance and quartz countertop. Laundry room on second floor with 2nd and 3rd bedrooms. Primary bedroom features ensuite with double sink and both shower and bathtub. Huge rooftop terrace overlooking the beautiful neighbourhood. Steps away from subway, transit hub, York University, Hwy 400, YMCA, Ikea, Restaurants, Cineplex, and everything you need. Show and fall in love! (id:59911)
Real Broker Ontario Ltd.
4207 - 295 Adelaide Street W
Toronto, Ontario
The Best Layout W/Split 2 Bedrooms And 2 Washrooms,9' Ceiling, Bright Over 1,000 Sq. Ft + Balcony, Hardwood Flooring, Corner Unit. South/East Lake View + Cn Tower And City View.Gorgeous Open Concept Modern Kitchen, Backsplash, Top Of The Line Stainless Steel Appliances, Quartz Countertop, 5 Piece Ensuite, His & Hers Mirror Closet Master Br, 3 Piece Ensuite In 2nd Br. Location, Location, Location!! Steps To Cn Tower, Theaters, Restaurants And Much +. (id:59911)
Bay Street Group Inc.
3604 - 20 Lombard Street
Toronto, Ontario
Bright & Spacious 1 Bedroom + Den Unit With Oversized Balcony Located In The Heart Of Toronto . Floor To Ceiling Windows, Large Open Balcony With Breathtaking South View. Master Bedroom With Large Picture Window . Modern Kitchen With Quartz Countertop, Contemporary Finishes With Roller Window Blind. Just Mere Steps To Subway, Path, Eaton Centre, Rooftop Swimming + Poolside Lounge, Hot Plunge, Bbq Area, Yoga Pilates Fitness Room, Billiard+ Much More. (id:59911)
Bay Street Group Inc.
