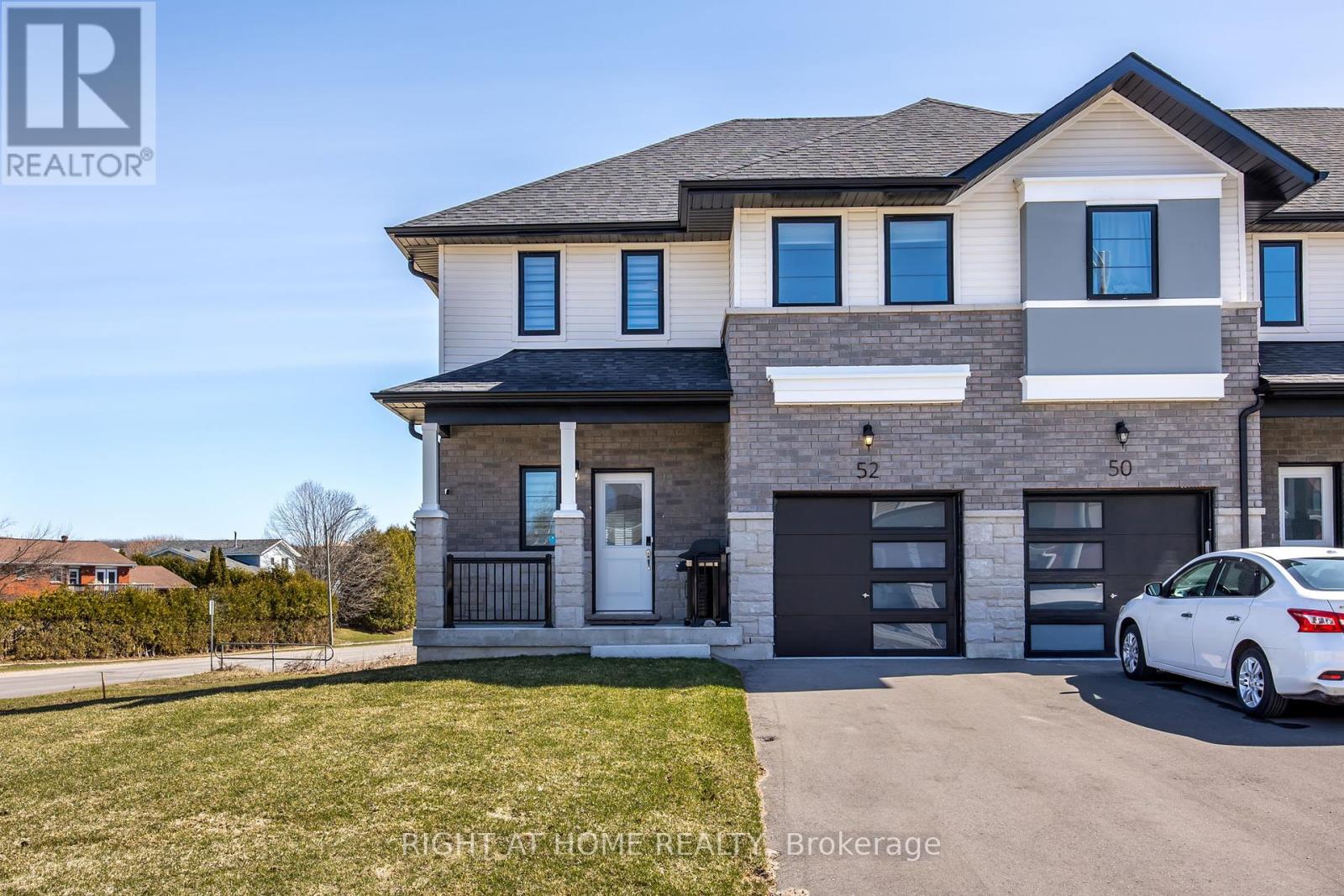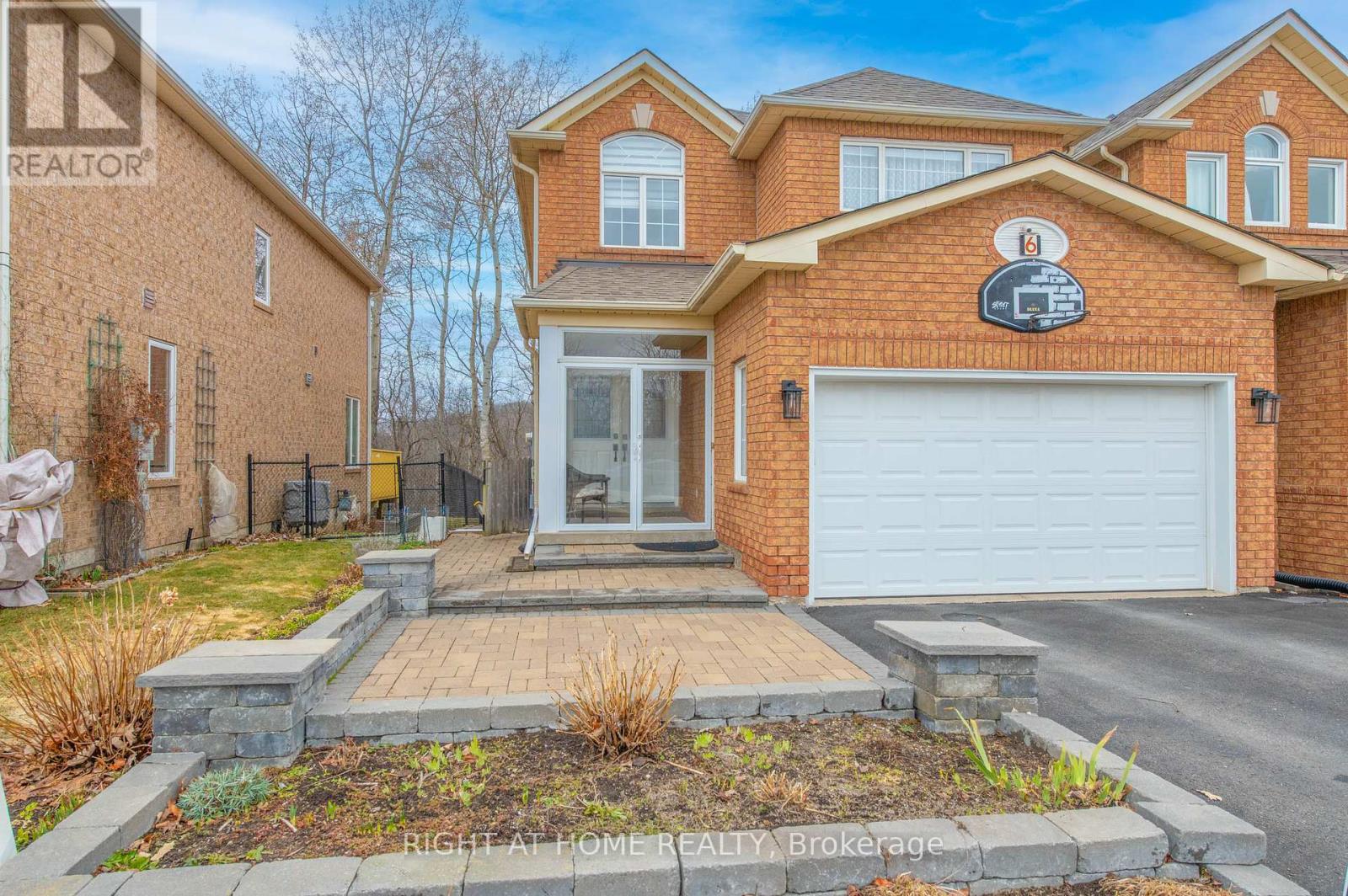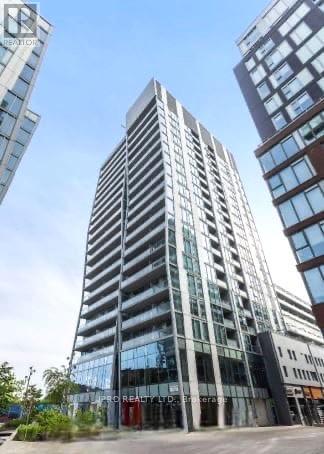26 Reid Manor
Toronto, Ontario
Welcome to 26 Reid Manor - located in one of Toronto's most desirable neighborhoods. It offers a family-friendly environment with access to top-rated schools, local amenities, and parks. Public transportation is easily accessible including quick access to downtown Toronto, Union Station, and the Pearson Airport. Additionally, the vibrant Bloor Street West and Kingsway area provide a wide range of shopping and dining options, making it an ideal location for families . (id:59911)
Kingsway Real Estate
10 Maisonneuve Boulevard
Brampton, Ontario
Spacious and beautifully finished 2-bedroom basement apartment in the highly desirable Highlands of Castlemore community. This modern unit features a bright open-concept layout, stainless steel appliances, and a separate entrance for added privacy.1 Parking Included. Tenant pays 30% Utilities. No Pets Allowed. Prime Location on a bus route with easy access to public transit. Walking distance to Public and Catholic School. Walking trails, ponds, groceries, banks, hospital, and places of worship. Available from May 1st, 2025. Located in a quiet, family-friendly neighborhood (id:59911)
Save Max Real Estate Inc.
Th 101 - 15 Windermere Avenue
Toronto, Ontario
Welcome to Windermere by the Lake, a delightful end-unit townhome in the heart of the highly desirable High Park - Swansea neighborhood. This bright and welcoming two-storey home enjoys natural light throughout, thanks to its corner layout with windows on two sides. The stylish kitchen features neutral shaker cabinetry, granite countertops, a modern backsplash, and a fun chalkboard wall - perfect for grocery lists, daily notes, or doodles that add personality to your space. Step out onto your private balcony, a perfect spot to sip your morning coffee or unwind in the evening. While the surroundings bring a touch of city energy, the space is still your own outdoor nook to enjoy the fresh air and seasonal views. Upstairs, you'll find newer hardwood flooring, updated stairs, and a functional layout that makes great use of the space. Storage and closets are thoughtfully placed to keep things organized without compromising comfort. Enjoy the privacy of townhome living with the added perks of exclusive condo amenities including a fitness centre, indoor pool, sauna, party room, golf simulator, guest suites, visitor parking, and bike storage. All utilities are included in the condo fees for added peace of mind. No need to worry about utility bills. Superior Location, just steps from Lake Ontario, TTC streetcar access, and the natural beauty of High Park, with Bloor West Village and downtown Toronto just minutes away. Located in a top-rated school district, this home is a perfect match for professionals, couples, or small families looking for lifestyle and convenience.One parking spot included underground. Owners currently renting a second parking spot (please inquire if needed). (id:59911)
RE/MAX Professionals Inc.
1925 Lawrence Avenue W
Toronto, Ontario
Take advantage of CMHC multifamily financing offering assumable 50 year amortized mortgage, estimated 82.7% loan-to-value and 3.8% rate. This brand new legal 8 unit project offers estimated gross rents of $259,200 per year (4% cap rate). The property features eight separately self-contained units, all with private entrances, separate utilities, and in-unit laundry. Top-floor units consist of 2 bedrooms plus den, 2 bathrooms (1 ensuite) and walk-out balconies. Main-floor units offer 2 bedrooms, 2 bathrooms (1 ensuite) with large storage room and rear balcony. Lower floors consist of two 1-bedroom, 1-bathroom units. Rear lower units include private patios. All units feature custom kitchens, stainless steel appliances, high-efficiency HVAC systems and open-concept designs. Located a short distance from downtown Toronto, the property provides quick access to the Highway 400 series, restaurants, shopping and just a short walk to the Weston GO Station. Estimated financials available upon request. Anticipated June 2025 completion. Builder Warranty Included. (id:59911)
Sotheby's International Realty Canada
1925 Lawrence Avenue W
Toronto, Ontario
Take advantage of CMHC multifamily financing offering assumable 50 year amortized mortgage, estimated 82.7% loan-to-value and 3.8% rate. This brand new legal 8 unit project offers estimated gross rents of $259,200 per year. The property features eight separately self-contained units, all with private entrances, separate utilities, and in-unit laundry. Top-floor units consist of 2 bedrooms plus den, 2 bathrooms (1ensuite) and walk-out balconies. Main-floor units offer 2 bedrooms, 2 bathrooms (1 ensuite) with large storage room and rear balcony. Lower floors consist of two 1-bedroom, 1-bathroom units. Rear lower units include private patios. All units feature custom kitchens, stainless steel appliances, high-efficiency HVAC systems and open-concept designs. Located a short distance from downtown Toronto, the property provides quick access to the Highway 400 series, restaurants, shopping and just a short walk to the Weston GO Station. Estimated financials available upon request. Anticipated June 2025 completion. Builder Warranty Included. (id:59911)
Sotheby's International Realty Canada
52 Lahey Crescent
Penetanguishene, Ontario
Perfect Get-away home and Destination approximately 100km from Toronto, Steps to Lakes, Nature and Unforgettable Experiences.Welcome to this Tastefully Decorated and Upgraded Home - Oversized Irregular Corner Lot (36.02 ft Front - 65ft at the Back) backing onto Green Space/Ravine. Extra Deep Driveway for Two Cars; Covered Porch; Wooden deck and Gas BBQ Hook-up at the Backyard; East Facing Side-Yard Offering Shade in the Hot Summer days.More than $20 000 spent in Builders upgrades Large Foyer, Engineered Hrdwd on Main Floor and Second Floor Hallway; Gleaming Hrdwd Staircase with Iron Pickets; Designers Led Light Fixtures Throughout the House; Main Fl. Offers 9ft. Ceilings, Large Foyer, 2pc Powder Rm, Dining Room, Living Room with Wall Mounted TV, Open to The Modern Kitchen with Upgraded S/S Appliances, Oversized Island with Quartz Countertop, Modern Pendant Lights & Double Sink; Stylish Backsplash; Walk-out to Sun Drained Deck overlooking Pictures Ravine. Gleaming Hrdwd Staircase with Iron Pickets are leading to the Functional and Inviting Sitting Area/Office on the Second Fl. Stunning Designed Primary Bedroom with 4 pc Ensuite Bath, upgraded with Quartz Countertop; Functional Walk-in closet. Great Size 2nd and 3rd bedrooms offers Comfort and Warmth, Complimented by Upgraded Main 4pc. Bath. Convenient Laundry Closet on Second Floor with Front Loader Washer and Dryer.Unspoiled High Ceiling Basement with large window and rough-in bath offer additional space for your future projects. Pride of Ownership, just move and enjoy. Conveniently located in walking distance from Penetag arena, Rotary Champlain Park and marina, Short Drives to Beaches, Blue Mountain Resort and Muscoka... (id:59911)
Right At Home Realty
1 & 2 - 175 Stanley Street
Barrie, Ontario
VACANT LEGAL DUPLEX beside Georgian Mall and Rec centre. It is a perfect investment; you can live in one unit and rent the other. Set your rents. End unit townhome, three bedrooms plus flex unit, one bedroom apartment on the ground floor! 2 kitchens, two laundry rooms, separate utilities, hot water tanks and water meters. Private backyard with shed and balcony. POTL Fees only $190. Per Month. POTL fees are used to maintain shared areas, such as parking, garbage removal, snow removal, grass cutting, and parks. Set your rents, possibly around +/-$50,000.00 a year. Or live in one and rent another. (id:59911)
Century 21 B.j. Roth Realty Ltd.
6 Long Point Drive
Richmond Hill, Ontario
Detached-Like Link Home (Connected Only by Garage) on a Premium Ravine Lot!This stunning four-bedroom home offers more than 2,000 sq. ft. of beautifully upgraded living space. Featuring a modern open-concept design, the main level boasts a spacious living area and a renovated kitchen, perfect for entertaining. Enjoy a low-maintenance, grass-free backyard with a large deck and interlocking, surrounded by vibrant flowers for a serene outdoor retreat. Loaded with recent upgrades (see attached list), including new flooring, a remodelled kitchen, and upgraded baths.Prime location: walking distance to Lake Wilcox, parks, scenic trails, a community center, transit, and shopping. Plus, it's in a top-rated school district! Don't miss this exceptional home and schedule your viewing today! ** This is a linked property.** (id:59911)
Right At Home Realty
Main Floor - 125 Major Mackenzie Drive E
Richmond Hill, Ontario
Welcome to 125 Major Mackenzie Drive E in Richmond Hill! This cozy home boasts three bedrooms, a bathroom, and a spacious living area with a big picture window overlooking the front lawn, creating a welcoming atmosphere. With ample parking available, convenience is guaranteed. Situated in a convenient location close to amenities, this property offers easy access to shopping, dining, schools, and parks. Don't miss out on this fantastic opportunity schedule a viewing today and make this charming house your new home! (id:59911)
Royal LePage Your Community Realty
411 - 15 Baseball Place
Toronto, Ontario
Welcome To Riverside Square Featuring This Bright And Modern One Bedroom Spacious Unit Located At Queen & Broadview, Downtown's Next Hottest Neighbourhood. Unit Features Hardwood Flooring Throughout, Floor-To-Ceiling Windows, And Custom Roller Blinds. Open Concept Living Room Gets Lots Of Natural Light That Steps Out To A Perfect Sized Private Balcony. Located In A Prime Area With Easy Access To Major Highways, TTC, Shops, Schools, Lots Of Restaurant Options And Many More! **EXTRAS** Fridge, Stove, Microwave, Dishwasher, Washer, Dryer, All Elfs. Amenities Include: Rooftop Pool & Sun Deck, Fitness/Party Room & 24Hr Concierge. Note: Parking available for $200/month. (id:59911)
Ipro Realty Ltd.
8 Benjamin Way
Whitby, Ontario
Welcome to 8 Benjamin Way a bright and stylish 3-bedroom townhome nestled in a family-friendly neighbourhood in Whitby. Freshly painted with new flooring throughout, this well-maintained home features an open-concept layout and a walk-out to your own private backyard oasisperfect for morning coffee, summer BBQs, or winding down after a long day.Enjoy the convenience of a built-in 1-car garage with direct access to the home. Located just minutes from highways, shopping, schools, parks, and all essential amenities, this rental offers the perfect blend of comfort, function, and lifestyle. (id:59911)
Century 21 Percy Fulton Ltd.
1208 - 2 Clairtrell Road
Toronto, Ontario
Luxurious living at Bayview Mansion, a Boutique style mid-rise condo building, located in one of Toronto's most prestigious neighborhood. This exceptionally bright & spacious unit faces South with a stunning unobstructed view of the skyline & CN Tower. Large 1 bedroom + den with 9' ceiling & big windows open to balcony. The marble tiles & pot lights at entrance welcome you to the clean kitchen with ample cabinet space, breakfast bar & tile floor. Newer fridge ('19). The unit is carpet free with wood floor throughout, crown moulding, freshly painted (2021) newer washer/dryer & dishwasher (2021), Master bedroom with closet organizer. The den has a door with greenhouse window which can be a home office of works as a 2nd bedroom. Enjoy shopping at the upscale Bayview Village mall, Loblaws; YMCA across the street; gourmet restaurants close by. Steps to parks, Bayview subway, TTC, mins to major hwy (401,404/DVP & 407). Great schools area: Earl Haig, short walk to Hollywood P.S. and St. Gabriel Catholic School is just mins away. A well managed & safe building with 24 hrs concierge. Residents can enjoy incredible amenities including, exercise room, a party/meeting room, sauna, rooftop deck/garden & abundance of underground visitor parking. (id:59911)
Housesigma Inc.











