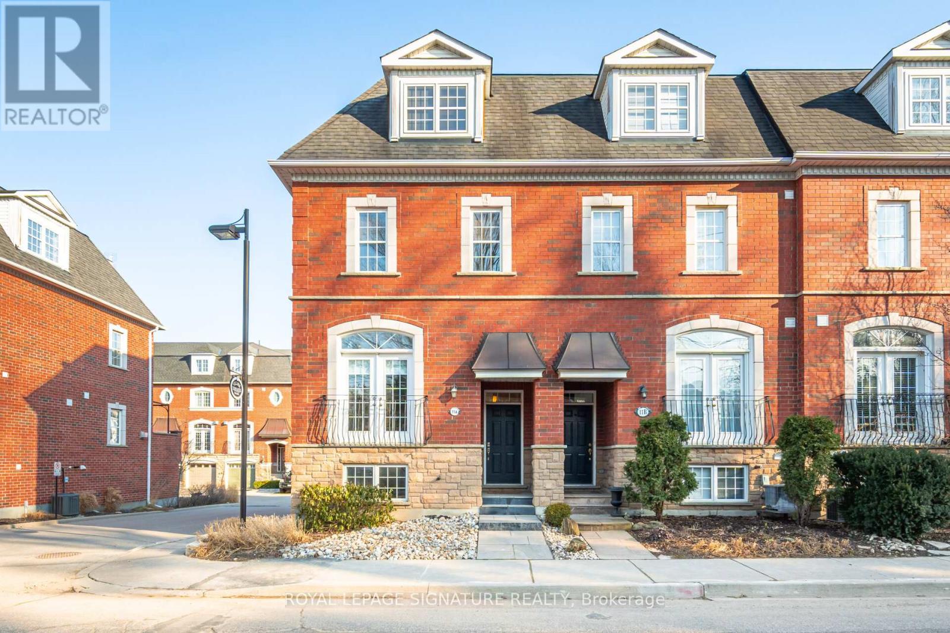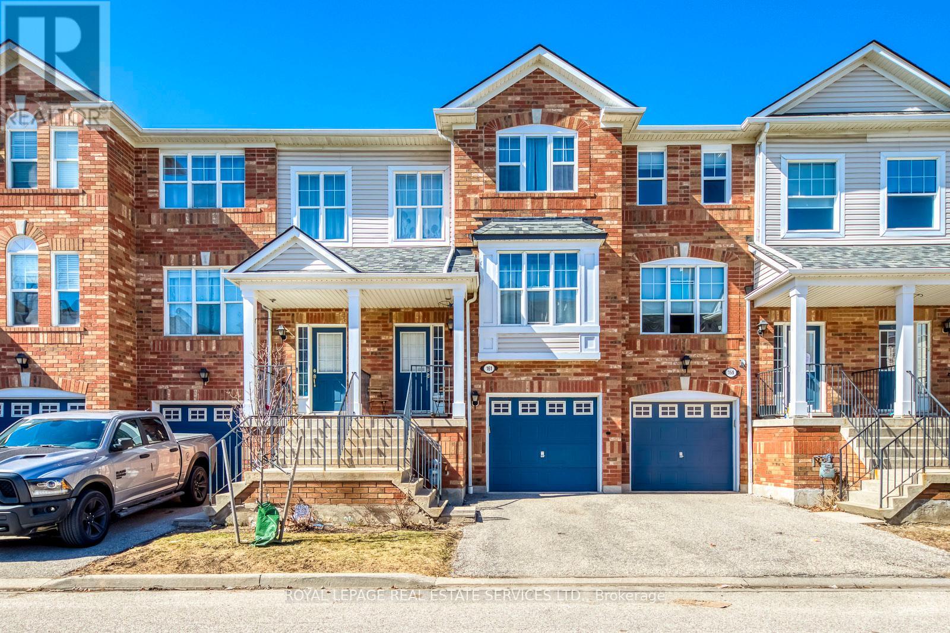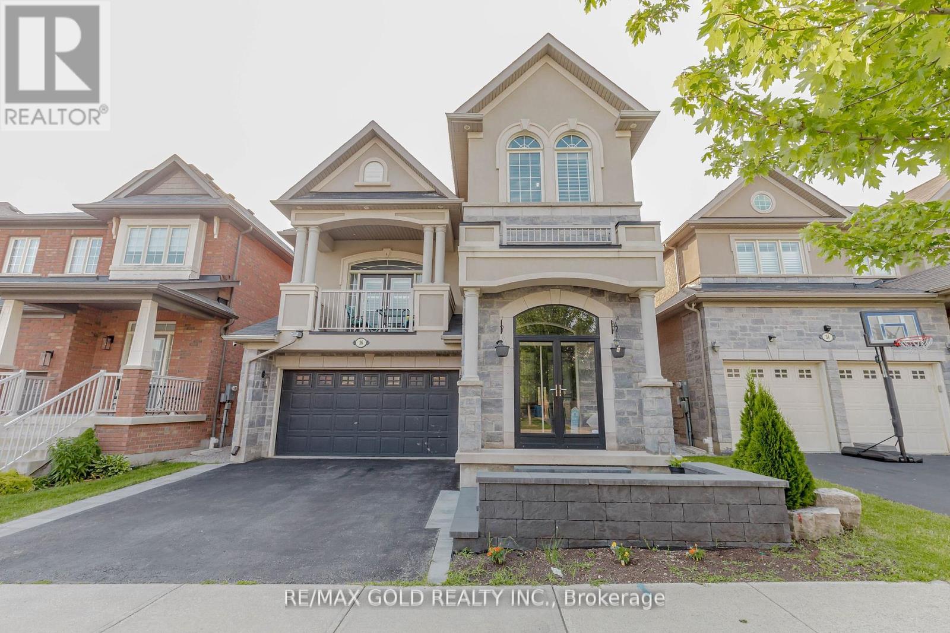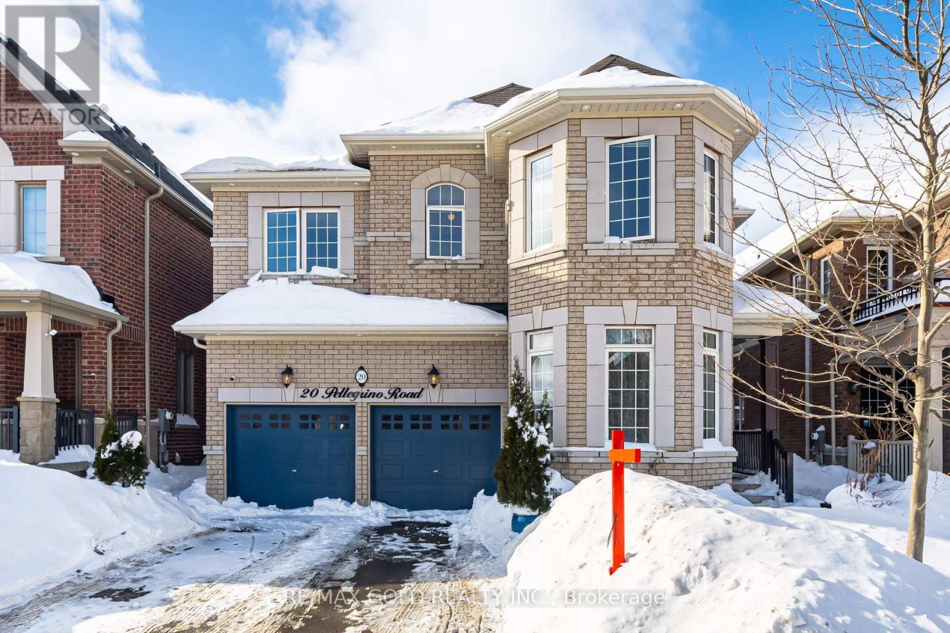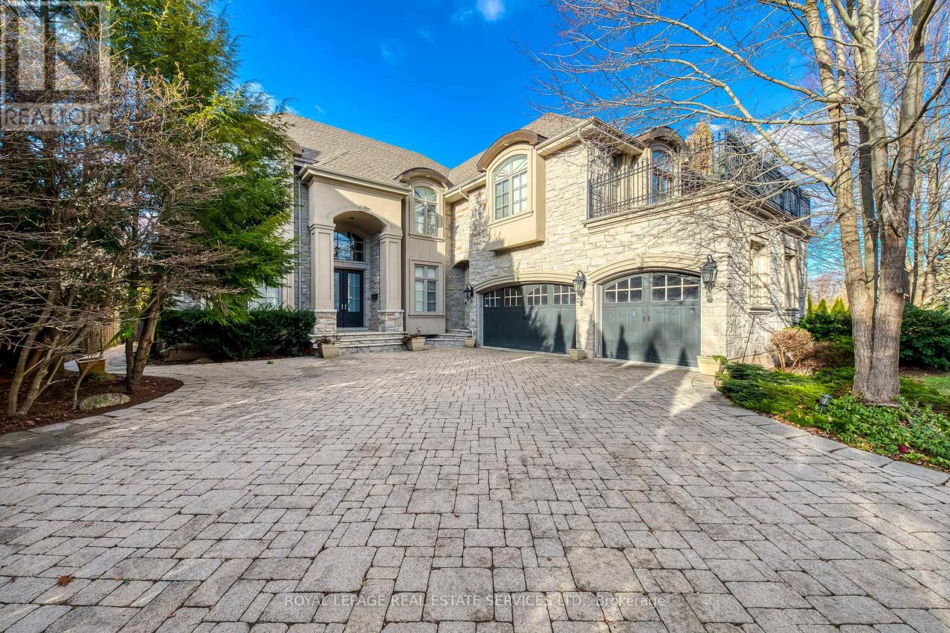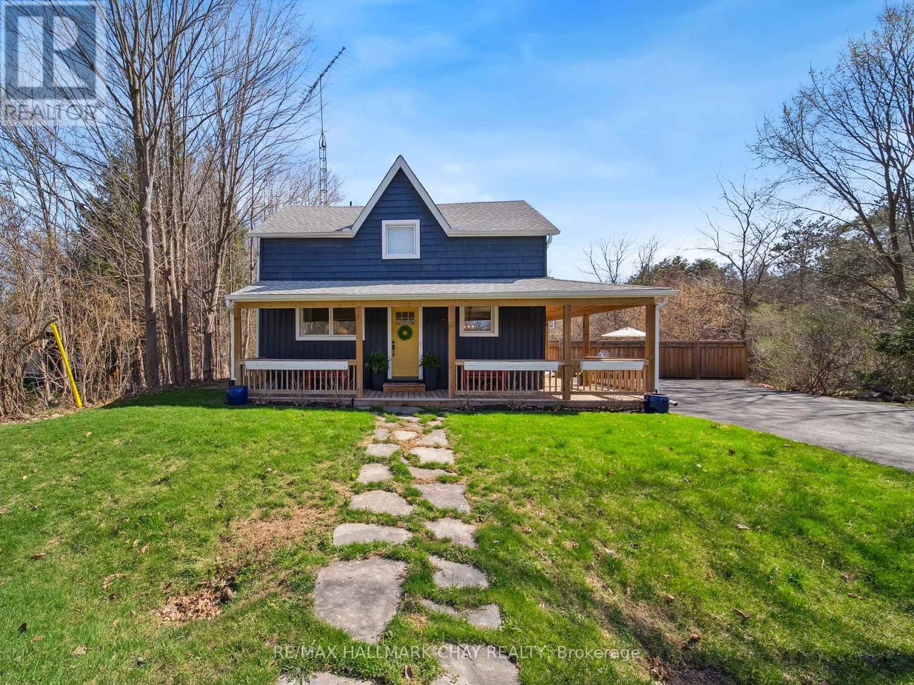11a James Street
Halton Hills, Ontario
Prime Location! This Immaculately Maintained End-Unit Townhome in Old Georgetown is a true Gem ! This stunning home offers the perfect blend of charm, sophistication and modern upgrades, in an unbeatable location just steps to historic Main Street with its family-owned shops and restaurants, banks, library & more! Boasting Luxury Upgrades & Elegant Design this home has been meticulously updated with thousands in improvements, including: Stunning Chefs Kitchen with quartz countertops, high-end cabinetry featuring a Large Pantry with PULL OUT shelves & premium appliances (including an induction range) rich Eng. Hardwd flrs thru-out, beautifully upgraded bathrooms with designer finishes and more. The spacious & functional Layout of the Main Floor boasts 9-ft ceilings, pot lights, a spacious Living Rm with a cozy gas fireplace, and a walkout to a Large Terrace complete with a BBQ gas line. The Second Level offers two oversized bedrooms, including a huge primary suite featuring a Walk in Closet & recently reno'd luxurious 3-piece ensuite with glass shower. The Third Level Retreat with a Juliet balcony is a huge versatile space currently used as a bedroom & family room perfect for a Teen Space or guest suite, work space/studio or entertainment area for large gatherings. The unspoiled lower level is perfect for a workout room, home office or hobby room and features a huge above grade window and easy access to Garage. The Unique Extra-Wide oversized Garage is deal for car enthusiasts, hobbyists, DIY'rs and has ample space for a home workshop or additional storage space and a designated trash/recycling area. New Elegant Stone Walkways front & rear . New high-efficiency mechanicals Include a heat pump heating & cooling system, backup gas furnace & on-demand hot water heater for energy-efficient living. Private driveway with rear garage access. This rarely offered townhome is a must-see! Don't miss an opportunity to live in one of Georgetowns most sought-after locations! (id:59911)
Royal LePage Signature Realty
2416 Rebecca Street
Oakville, Ontario
Opportunity knocks! Builders, Contractors, End-Users and Buyers looking for a fabulous bungalow in Oakvilles highly desirable Bronte neighbourhood, surrounded by custom homes, only minutes and a short walk to Lake Ontario, Bronte Harbour, Marina and Village! Nestled perfectly on a private, mature, oversized property (7728 Sq Ft - Area). Enjoy main floor living with a full basement the size of the footprint, and walk-out to back yard and deck - perfect for relaxing and entertaining. LOT DIMENSIONS 60 x 121 x 61 x 138 Ft, (Lot Area 7728 Sq Ft - 0.177 Acres) 506 Sq Ft LARGER than a regular 60 x 120 Ft Lot (7,222 Sq Ft -0.166 Acres). Solid Masonry Bungalow with curb appeal, offering Kitchen, Living & Dining Rooms, Walk-out to Back Yard / Deck, 3 Beds above grade, 2 Full Baths, Full Basement, spacious Detached Garage 205 by 186 and driveway parking for 6 vehicles! The high-demand Bungalow structure and location offer Incredible Value & Opportunity: 1) Build Custom Now or in Future (RL3-0 ZONING favourable to building).2) Ease of Adding 2nd Storey / Addition. 3) Invest & Rent! 4) Move in and Update to your own Taste. UNMATCHED LOCATION! Enjoy restaurants from gelato shops, cafes to fine dining in Bronte, watch the boats in the Harbour, conveniently close to amenities, Shops, Schools, Waterfront Trail, GO, Highways, and only a short drive to Downtown Oakville. Top-Ranked Ontario schools! A True Gem...will not disappoint! (id:59911)
Royal LePage Realty Plus Oakville
161 - 5980 Whitehorn Avenue
Mississauga, Ontario
Gorgeous Sun-Filled 3-Bedroom Townhome In The Highly Desirable Heartland Centre Neighborhood In The Heart Of Mississauga! Located In The Creditview Country Club and Quality-Built By Mattamy Homes, This Home Boasts Low Maintenance Fees and An Excellent Layout. Its Many Windows Create An Airy And Bright Atmosphere Throughout. The Stunning And Panoramic Kitchen Is A Rare Find In A Townhome, Featuring Top-Of-The-Line Appliances, Extended and Upgraded Cabinets, Granite Countertops, A Gas Stove, And A Large Central Island With A Breakfast Bar. The Breakfast Area Is Very Spacious, And The Open-Concept Living and Dining Room With Pot Lights Faces Sunny South And East Exposures. The Upper Level Includes 3 Well-Sized Bedrooms, Including A Primary Bedroom With A 3-Piece Ensuite Bathroom & Walk-In Closet. The Ground-Level Family Room Offers A Large, Open-Concept Entertainment Area That Can Also Serve As An Office Space Or An In-Law Suite With A Separate Entrance From The Garage, Offering Flexible Space To Suit Your Needs. This Family-Friendly Complex Has Ample Visitor Parking, With A Great Walk Score. It Is Within Walking Distance To Heartland Centre And All Amenities, And Close To Top-Ranked Schools, Parks, A Community Center, A Golf Course, And Highways 401/407/Go Train. (id:59911)
Royal LePage Real Estate Services Ltd.
31 - 2335 Sheppard Avenue W
Toronto, Ontario
Welcome to this upgraded 2-bedroom townhome in the desirable Brownstones at Weston! This bright, modern home offers an open-concept layout with plenty of natural light, a beautifully upgraded kitchen, and premium finishes throughout. Perfect for first-time buyers, young families, or investors. Enjoy the convenience of underground parking, a locker, and a prime location just steps from parks, schools, restaurants, and transit. The Humber River Trail System is accessible nearby for those nature enthusiasts. Conveniently located steps to major bus routes and Hwy's 401 & 400 also make this location ideal for any commuter. This home offers the perfect mix of comfort, livability and convenience! (id:59911)
Keller Williams Legacies Realty
4670 Webb Street
Burlington, Ontario
Welcome to 4670 Webb Street, an exquisite Fernbrook "Stonecastle Model" nestled in the highly sought-after Alton Village. Offering over 4,300 sq ft of finished living space, this stunning home features 4 spacious bedrooms, 4 luxurious bathrooms, a fully finished basement, & a double car garage. Step into a grand foyer with a versatile bonus space, perfect for a home office or library. The main floor boasts beautifully refinished hardwood floors, elegant California shutters & a freshly updated powder room. The separate dining area exudes warmth & charm, flowing seamlessly into a bright, airy family room with a large bay window & cozy gas fireplace. The chef-inspired eat-in kitchen has been thoughtfully updated with a stylish new backsplash, quartz countertops, stainless steel appliances, built-in double ovens, & a large islandideal for both cooking & entertaining. Upstairs, you'll find 4 generously sized bedrooms, all with oversized closets, along with a convenient laundry room and 2 en-suite bathrooms. The primary retreat is a true sanctuary, offering his and her walk-in closets & a spa-like 5-piece ensuite with a luxurious soaker tub & separate shower. The finished basement provides ample living space, including a bonus 3-piece bathroom & plenty of storage. Situated just moments from Highways 407 & 403, surrounded by parks, schools, & shopping, this exceptional home is a must-see. It wont last long- LETS GET MOVING! (id:59911)
RE/MAX Escarpment Realty Inc.
36 Attraction Drive
Brampton, Ontario
Welcome to 36 Attraction Dr, a stunningly upgraded home located in the highly sought-after Bram West area! This luxurious residence boasts a striking stone and stucco exterior, offering 4+2 bedrooms and 4 bathrooms, including a finished basement with a separate entrance. Step inside to discover an open-concept layout adorned with high ceilings, pot lights, and coffered ceilings, enhancing the sense of space and elegance. The second-floor family room boasts of natural light and is a standout feature, complete with a walkout balcony, providing an ideal spot for relaxation. The home is appointed with hardwood floors throughout and features an upstairs laundry for added convenience. The fully upgraded chef-style gourmet kitchen is a culinary enthusiast's dream, equipped with stainless steel appliances, granite countertops, and modern fixtures. Enjoy the cozy ambiance of a gas fireplace, perfect for gatherings and entertaining. Landscaping also done at the front of property! (id:59911)
RE/MAX Gold Realty Inc.
20 Pellegrino Road
Brampton, Ontario
Absolutely Gorgeous, Show Stopper, Luxurious, Meticulously Upgraded A Perfect Home ! A Lovely 4+2 Bedrooms With 5 Washrooms Fully Upgraded Detached Home! 2 Bedrooms Legal Basement Apartment With Separate Side Entrance, An Opportunity For Extra Income ! Premium 41' Lot With No Side Walk Infront Of The Driveway! The Home Spans An Impressive Approx 3,340 Sqft. Plus Appx1,200 Sqft Legal Bsmt Apartment! Premium Hardwood Floors Thru Out Main/Floor!! Impressive 9' Ceiling Through Out On Main Floor! Fully Upgraded Executive Kitchen With Quartz C'top, Backsplash, Center Island, High Quality St. Steel Appliances !! Separate Living And Family Room On M/Flr! Huge Master Bedroom With 5 Pc. Ensuite! Generously Sized Bedrooms, Each With Its Own Full Washroom! This Magnificent Home In The Northwest Is The Perfect Blend Of Luxury And Functionality! (id:59911)
RE/MAX Gold Realty Inc.
21 Ennisclare Drive
Oakville, Ontario
Presenting, 21 Ennisclare Dr. East in the heart of Oakville, Ontario. An impressive waterfront property situated on Lake Ontario, boasting beauty from every angle. Be one of the few privileged homeowners in Oakville to have unsurpassed beauty at your doorstep. With a tremendous lot size, covering 141x200 ft, the expansive views are endless. While this property makes for a perfect clean slate to build an outstanding custom home, the home itself exudes elegance and charm. An opportunity not to be overlooked. Rarely do waterfront properties of this kind make themselves available! (id:59911)
Harvey Kalles Real Estate Ltd.
3341 Lakeshore Road
Burlington, Ontario
Exquisite Custom Home in Prestigious Roseland.This meticulously crafted custom home offers over 5,000 sq. ft. of above ground space, featuring 5 spacious bedrooms and 6 luxurious baths. The stunning two-storey family room boasts soaring windows with breathtaking views of the private, manicured backyard, complete with an in-ground saltwater pool and multiple patio areasperfect for entertaining.Designed for both elegance and functionality, this home includes a private den, a separate family room, and a finished lower level. The gourmet kitchen is open and expansive, complemented by custom moldings, solid doors, and high-end finishes throughout. The oversized primary suite features a spa-like ensuite and a private balcony, offering a tranquil retreat.Additional highlights include main-floor laundry, in-ground sprinklers, two gas fireplaces, and a beautifully finished lower level. Nestled in the prestigious Roseland neighborhood, this home is just moments from the lake and within the sought-after Nelson High School district. A truly exceptional property that must be seen! (id:59911)
Royal LePage Real Estate Services Ltd.
21 Sprucelands Avenue
Brampton, Ontario
Beautiful Detached 4 + 3 Bedroom house with 3 Bedroom Finished Basement Apartment and 2-3pc Bath top floor. 2 full bath main floor. 3Pc bath basement with Separate Entrance.Elevator From Main Floor to Top Floor.Concrete patio. Huge eat-in Kitchen. Family Room with Fire Place.Close to all Amenities. Note: New Paint on Main Floor& Top Floor. New Laminated floor on Top Floor. Main Floor Hardwood, Kitchen Ceramic Floor. (id:59911)
RE/MAX Real Estate Centre Inc.
4539 Penetanguishene Road
Springwater, Ontario
Step into this beautifully updated three-bedroom home, featuring a spacious and bright open-concept living and dining room, perfect for both everyday living and entertaining. The updated kitchen offers both style and function, while the sunroom floods the space with natural light ideal for morning coffee or a cozy reading nook. Enjoy your very own backyard retreat with a modern-styled in-ground saltwater pool (2021), hot tub, and extensive landscaping (2021). A WiFi-enabled sprinkler system (2021) keeps your yard looking its best with minimal effort.The 10-car paved driveway (2023) offers plenty of space for family and guests. Inside, you'll find a warm gas fireplace (2019), new windows throughout, vinyl siding (2019), and a roof replaced in 2018 for long-lasting durability. Additional highlights include a new front porch (2022), new washer and dryer (2022), and a new dishwasher (2022)all ready to make your everyday life more convenient.With its thoughtful upgrades and inviting layout, this home offers a perfect blend of style, comfort, and functionality. Don't miss your chance to make it yours! This home is packed with premium upgrades, including 200 amp underground electrical service and a generator transfer switch to keep your essentials powered. (id:59911)
RE/MAX Hallmark Chay Realty
425 Codrington Street N
Barrie, Ontario
Welcome to an extraordinary one-of-a-kind home that blends sophisticated design, modern luxury, and unparalleled views of Lake Simcoe. Located in the highly sought-after east end, amongst mature high end properties, this unique property is zoned R2 and offers a rare combination of elegance, versatility, and excellent business exposure. Whether you're looking for simply a residential family residence, and/or in-law suite, or space for an income generating home-based business, this home offers it all. From the moment you step inside, you'll be captivated by lake views that grace every room. Thoughtfully updated from top to bottom with no detail overlooked, the open-concept kitchen is a true showstopper, including black appliances, brushed gold fixtures, and sleek quartz countertops with a dramatic waterfall edge. An open concept floor plan offers seamless flow and unobstructed views of the lake. The primary suite is a private retreat with its own balcony overlooks the lake, a feature fireplace, and dressing room with separate laundry for ease and convenience. This home offers two driveways one off Codrington that leads to the main living areas, and another off Blake Street, providing access to a separate entrance that could easily serve as an in-law suite, apartment, or even a home business. Every aspect of this home has been updated, including new windows and doors, new garage door (inside access from garage), air conditioning, deck, retaining wall, electrical, roof, concrete driveway with french drains, all new bathrooms, stairs, flooring, trim and more. The exterior has been thoughtfully landscaped for easy zero maintenance living. Within walking distance to Johnson's Beach, Nelson Lookout, parks, schools, grocery stores, shopping, and scenic lakeshore waterfront walking trails. Don't miss your chance to own this exceptional home with unrivalled lake views, a versatile layout, home business capabilities and all the luxury finishes you could ever dream of. (id:59911)
RE/MAX Hallmark Chay Realty
