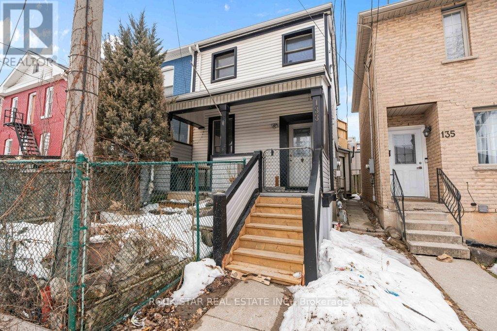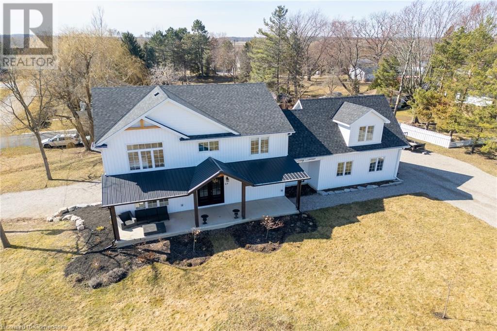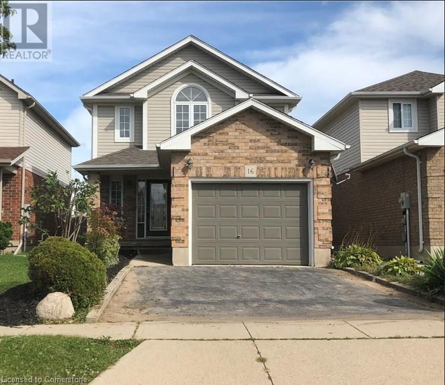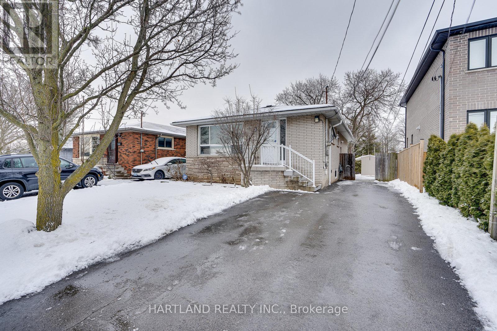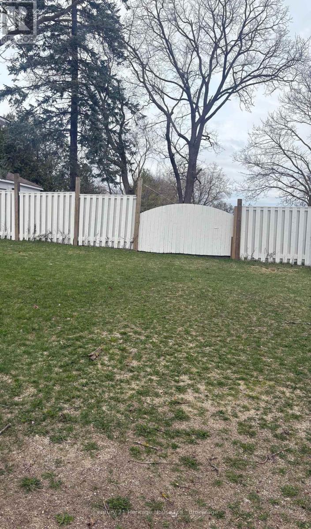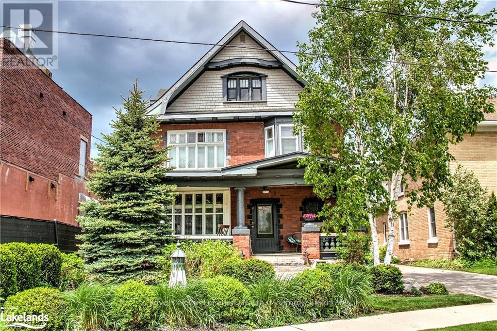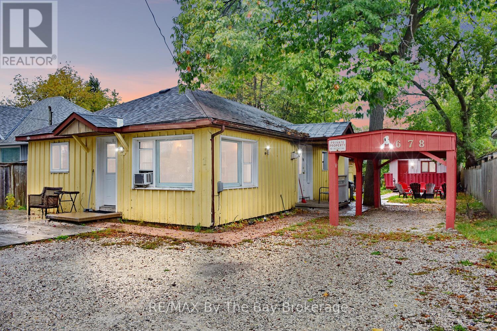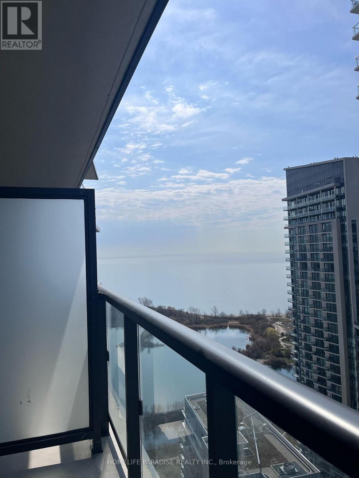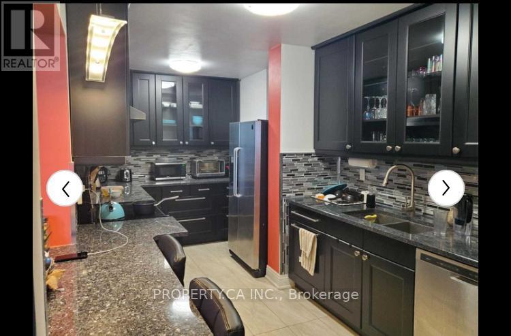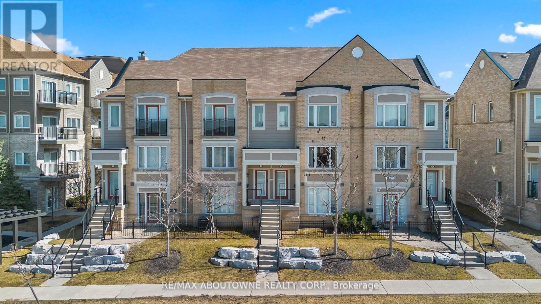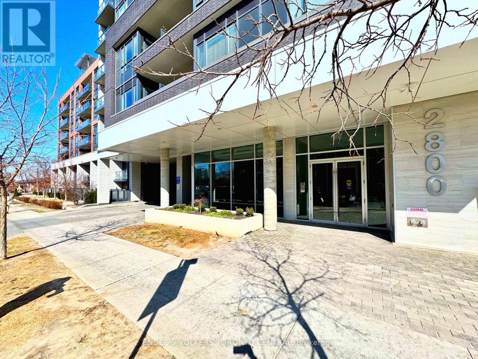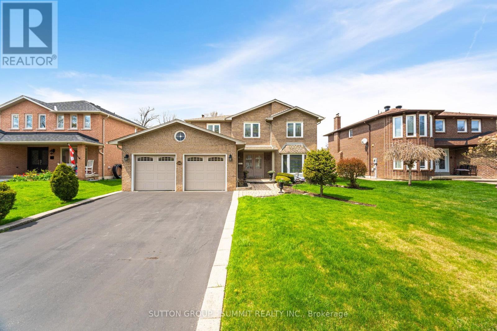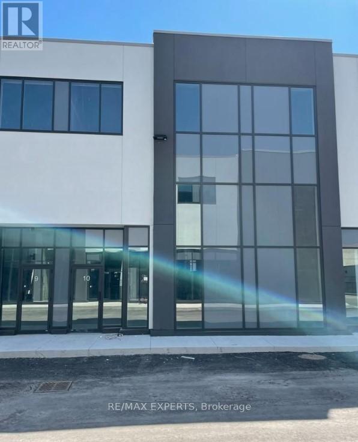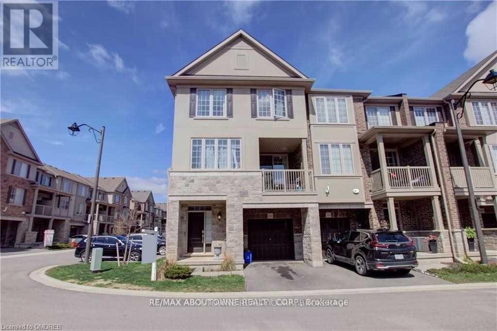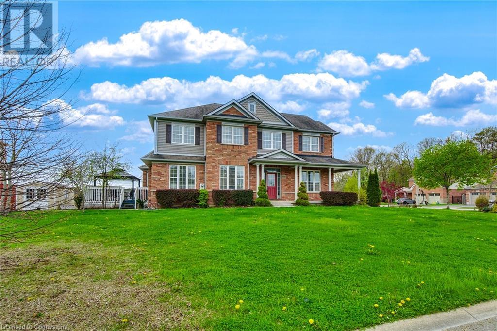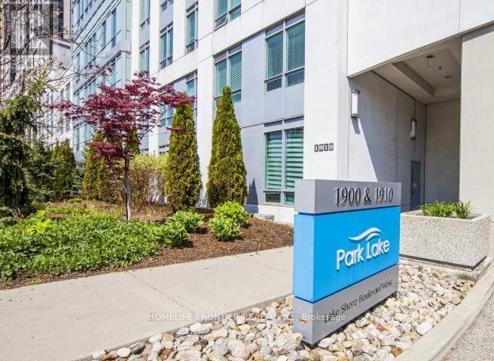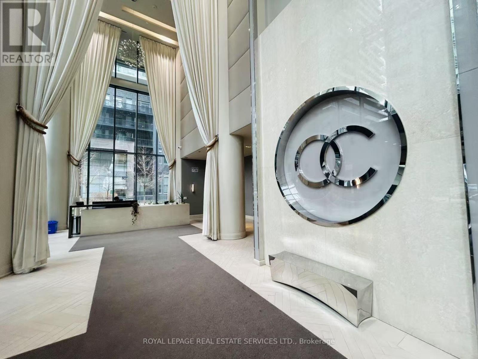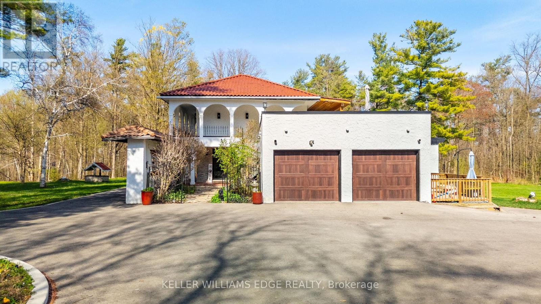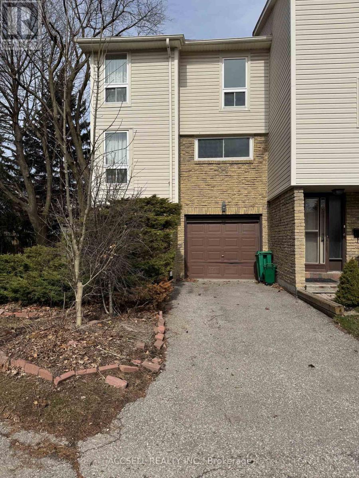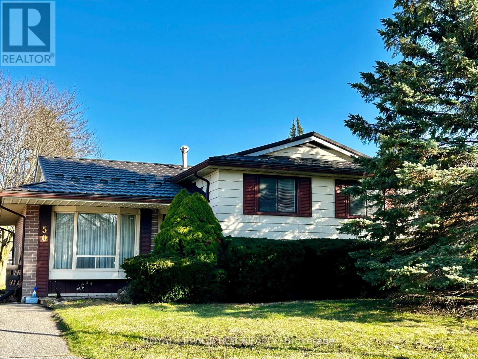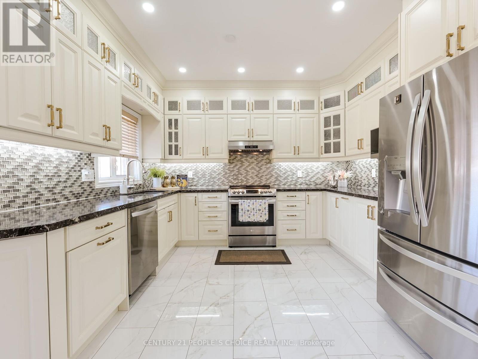133 Cathcart Street
Hamilton, Ontario
Discover the perfect blend of charm and modern living in this beautifully updated semi-detached home, ideally suited for first-time buyers or those seeking a simpler lifestyle. This home features two spacious bedrooms and one and a half baths, freshly renovated to ensure a stylish yet cozy atmosphere. Imagine yourself on the quaint covered front deck, a great spot for sipping your morning coffee or unwinding in the evening. Inside, you'll be welcomed into an inviting living area with updated flooring that extends into a stunning kitchen equipped with granite countertops. The main floor hosts a large primary bedroom complete with a convenient 2-piece ensuite, leading to an expansive storage area that can double as a workshop for your hobbies. Upstairs, you'll find another generously-sized bedroom, a fully renovated bathroom, and access to your private, rooftop deck - perfect for entertaining on those warm summer nights! Located in the vibrant heart of central Hamilton, this home is just a short walk from essential shopping, Hamilton General Hospital, and the Ron Joyce Children's Health Centre. Plus, you're only a quick drive away from the trendy James North district and the West Harbour GO Station, making commuting and entertainment a breeze. Embrace a lifestyle of ease and accessibility in this delightful home that's ready for you to make it your own! (id:59911)
Rock Star Real Estate Inc.
29 King Avenue
York, Ontario
Discover an executive life-style while savoring the peace & tranquility found here in York - a charming Hamlet bordering the Grand River less than 20 min commute to Hamilton centrally located between Cayuga, Caledonia & Binbrook. Positioned majestically on huge 0.44ac corner lot is “The White House” a truly iconic property boasting impressive 2022 custom built 2 storey home introducing 3,340sf of beautifully appointed living area, 552sf double car garage plus completely segregated 1,076sf fully equipped lower level in-law unit accessed by separate driveway enjoying convenient on grade walk-out - w/remaining 507sf housing the dwelling’s mechanicals. Experience multi-generational living in rural luxury as you enter this Estate's grand foyer leading to world class “Vanderschaaf” kitchen sporting chic white cabinetry, designer island, quartz countertops, sought after pantry, SS appliances & patio door walk-out to 220sf backyard entertainment deck - design continues to formal dining room, comfortable living room boasting n/g FP, 2pc bath, handy MF laundry & direct garage entry. Follow solid wood staircase to spacious upper level incs lavish primary bedroom with 4pc en-suite & WI closet, 3 sizeable bedrooms, 3pc principal bath & 550sf finished loft (built over garage) - perfect kids play room or teenage hang-out. Matte finished engineered hardwood flooring, 9ft main floor coiffured ceilings & plethora of oversized windows compliment the bright, stylish décor w/sophisticated flair. Incredible BONUS - separate lower level apartment allows for desired income generating component - incs functional kitchen, family room, dining area, 3pc bath/laundry station, bedroom, office/possible bedroom, storage & utility room. Notable extras - n/g furnace, AC, fibre internet, n/g tankless water heater, 200 amp hydro, EV car charger, 9500g water cistern & septic system. Pure Elegance! (id:59911)
RE/MAX Escarpment Realty Inc.
16 Haskell Road
Cambridge, Ontario
GREAT VALUE! Sought after Franklin Pond location close to some of the cities finest schools and walking trails. This home features a large living room. Separate dining room with sliding glass doors. The second floor features 3 spacious bedrooms featuring a large primary bedroom with a walk in closet. All hard surface flooring throughout. Why buy a townhome when you can buy this single family home for the same price! (id:59911)
RE/MAX Twin City Realty Inc. Brokerage-2
8 Harris Street Unit# 203
Cambridge, Ontario
Situated within easy reach of the area's vibrant core, this 831 sq.ft condo offers a fantastic opportunity to enjoy city living. Inside, you'll find a comfortable layout with two well-proportioned bedrooms and the added convenience of two full bathrooms. Imagine the ease of having everything you need within your own space. One of the significant advantages of this condo is the inclusive condo fee, which covers both your heat, air conditioning and water costs, - simplifying your monthly expenses. Step outside, and you're just moments away from the lively atmosphere of downtown Galt. Explore a diverse selection of great restaurants and cafes, perfect for any occasion. Stay active at nearby gyms, catch a performance at the Hamilton Family Theatre, fine dining at The Mill or browse the local shops. Enjoy leisurely strolls in the parks and the natural beauty of the Brand River, all just minutes from your doorstep. This property offers an accessible entry point to the downtown Galt lifestyle, placing you close to amenities and the pulse of the city. Perfect property for a first time home buyer, downsizers or anyone looking for the condo lifestyle. (id:59911)
Royal LePage Crown Realty Services Inc. - Brokerage 2
38 Silver Meadow Gardens
Hamilton, Ontario
Stunning Fully Furnished Semi-Detached Home for Lease in Mountainview Heights, Waterdown. Welcome to this beautifully appointed, fully furnished semi-detached home in the desirable new community of Mountainview Heights, Waterdown. Nestled on a premium lot, this brand-new home is being offered for lease for the very first time an exceptional opportunity you won't want to miss. Offering approximately 2,000 sq ft of thoughtfully designed living space, this 4-bedroom, 4-bathroom residence showcases a spacious open-concept layout, 9-foot ceilings on both the main and upper levels. . The main level features elegant hardwood stairs, stylish coffered ceilings, and a bright living area with an electric fireplace. Enjoy the convenience of main-floor laundry with direct access to the garage. Upstairs, you are welcomed by a generous landing area leading to four spacious, fully furnished bedrooms and three full bathrooms, ideal for families or guests seeking comfort and privacy. Additional Features Include: Modern light fixtures and upgraded finishes High-efficiency HVAC system3-car parking (1-car garage + 2-car driveway) Smart home features including a doorbell camera and driveway security camera Perfectly located just minutes from the scenic Bruce Trail and Great Falls, and offering quick access to Aldershot GO Station, QEW, 407, local restaurants, parks, shopping, and more. (id:59911)
Real City Realty Inc.
11 Maitland Avenue
Hamilton, Ontario
This Amazing Central Mountain Gem Is In The Family Friendly Greeningdon Neighbourhood. This 3 Bedroom Detached Bungalow Is Recently Painted. The Kitchen Has Recent Quartz Countertops & Wood Flooring. Newer Floors Throughout. There Is A SEPARATE SIDE ENTRANCE To Recently Renovated 2 Bedroom Basement With In Law Suite. 5 CAR PARKING! Steps From Elementary School And Close To Mowhawk College. Near The Linc And Hwy Access. Buyer/Agent To Do Own Due Diligence And Verify All Taxes And Measurements. (id:59911)
Hartland Realty Inc.
365 Durham Street W
Wellington North, Ontario
Good building lot close to amenities. Services will be at the lot line. Driveway will be in, registered survey available upon closing. Municipal address will change upon registration of lot. (id:59911)
Century 21 Heritage House Ltd.
32 Nelson Street E
Meaford, Ontario
Amazing opportunity! This beautiful home is presented as a purpose built B&B, preserving many historic details combined with a unique post and beam addition providing the owners suite. Currently used as a multi-generational residence. 5 bedrooms, 4 bathrooms, 2 laundry areas, 3 gas fireplaces (one in studio), 2 kitchens, theatre room, generous gathering spaces and a salt water pool with deck surround and BBQ area. Many original leaded and stained glass windows, a unique "Oriel" window, lots of original wood trim and flooring and so much more. The location is ideal with Meaford Hall, amazing restaurants within steps, shops, banking, the river, harbour and beaches! (id:59911)
Royal LePage Locations North
32 Nelson Street E
Meaford, Ontario
Bed & Breakfast opportunity in downtown Meaford. 5 bedrooms, 4 bathrooms, huge kitchen and living spaces, swimming pool, deck and patio, covered porch, theatre room, garage/games room parking for 5 cars and additional parking nearby. Amazing location next to the brand new "Station 87" restaurant and market, 30 steps to nationally acclaimed Meaford Hall Arts and Cultural Centre and 1 block to the harbour and marina on Georgian Bay. You will not find a better situation anywhere. Meaford is active and friendly so make your next move the smart move and start your business here! Call for more information. (id:59911)
Royal LePage Locations North
67 Harnesworth Crescent
Waterdown, Ontario
This stylish 3-bedroom rear quad in the village of Waterdown is perfect for first-time buyers. Enjoy a fully fenced, spacious back garden with a patio—your own private retreat! Tucked away on a peaceful crescent, yet just steps from shopping, dining, the YMCA, scenic trails, a pool, parks, top-rated schools and the convenience of two-car parking. Freshly painted and featuring sleek newer laminate flooring throughout, this home shines with elegant crown molding for a polished touch. Plus, brand-new carpet on the stairs adds warmth and comfort as you head up to the bedroom level. Unwind in your spacious primary retreat, complete with ensuite access to a beautifully updated 4-piece bath. Two additional bedrooms provide the perfect space for family, guests or a home office. The basement is a blank canvas, ready for your personal touch. A fantastic opportunity in a prime location, just steps from all the amenities you need. Special features you’ll love: updated windows, central air for year-round comfort, stylish laminate flooring, a refreshed kitchen and a convenient outdoor storage closet! (id:59911)
Royal LePage Burloak Real Estate Services
678 River Road W
Wasaga Beach, Ontario
Prime Downtown Gateway Investment Multi-Unit Property with Year-Round Income & Development Potential! Located in the high-demand downtown gateway area of Wasaga Beach, this turnkey multi-unit residential property offers an exceptional income-generating opportunity. Just a short walk to Main Street amenities, the new public library and arena, and the upcoming beachfront development, this property is perfectly positioned for future appreciation. Property Features: Three Separate Units - A year-round main 2 Bedroom house plus two fully winterized units, 1 Bedroom and Bachelor style accessory unit, all furnished and ready for immediate rental income. Proven Year-Round Income with a track record of consistent rental revenue with high demand in all seasons. Development Potential with special zoning and proximity to the downtown core make this a strategic investment for future growth. Prime Location, steps to shopping, dining, entertainment, and the vibrant new beachfront district. Whether you're looking to generate passive income, expand your rental portfolio, or capitalize on future redevelopment, this property offers endless possibilities. Don't miss out on this rare opportunity! Contact us today to explore the potential of this unique investment. (id:59911)
RE/MAX By The Bay Brokerage
6 Private Berry Drive
Amaranth, Ontario
Just Under 1.2 Acres Cleared, Serviced, Private Forest. VTB Available! Don't miss this rare chance to own just under 1.2 acres in a prestigious, estate-style community surrounded by multi-million dollar homes. This premium lot is cleared, graded for a walk-out basement, and features utilities at the lot line, a head start most properties can't offer. Partial development charges already paid, and zoning is in place for a single dwelling with potential to rezone for a multi-unit. Perfect for investors or families building a dream home with flexibility. At the rear of the property, enjoy your own private forest - ideal for added privacy, nature lovers, or creating a peaceful backyard retreat. Whether you're building for yourself or looking to develop, take advantage of seller-assisted construction options and a Vendor Take Back mortgage to help with cash flow while you build. Bonus: A second, adjacent lot is also available. Great for families who want to live close or developers planning side-by-side builds. With most of the prep work done and tons of upside potential, this is one of those properties that gets scooped up fast. (id:59911)
RE/MAX West Realty Inc.
10 Private Berry Drive
Amaranth, Ontario
Just Under 1.2 Acres Cleared, Serviced, Private Forest. VTB Available! Don't miss this rare chance to own just under 1.2 acres in a prestigious, estate-style community surrounded by multi-million dollar homes. This premium lot is cleared, graded for a walk-out basement, and features utilities at the lot line, a head start most properties can't offer. Partial development charges already paid, and zoning is in place for a single dwelling with potential to rezone for a multi-unit. Perfect for investors or families building a dream home with flexibility. At the rear of the property, enjoy your own private forest - ideal for added privacy, nature lovers, or creating a peaceful backyard retreat. Whether you're building for yourself or looking to develop, take advantage of seller-assisted construction options and a Vendor Take Back mortgage to help with cash flow while you build. Bonus: A second, adjacent lot is also available. Great for families who want to live close or developers planning side-by-side builds. With most of the prep work done and tons of upside potential, this is one of those properties that gets scooped up fast. (id:59911)
RE/MAX West Realty Inc.
3407 - 38 Annie Craig Drive
Toronto, Ontario
One BR plus Den and 1 bath unit in a luxurious building (Water's Edge Bldg).One underground parking and locker included.The unit has a large Balcony.Stainless Steel appliances including Fridge,Stove,dishwasher,microwave and White dryer/washer.Laminate floor all over.Ceramic tiles in bath,floor and walls.Quartz counter tops in Kitchen and nice back splash.Enough storage in Kitchen with cabinets.24 hours concierge desk,grand lobby and pet spa,theather,library,billiards room and guest suites,fitness centre with spin room,,yoga studio,whirlpool,seprate sauna and massage room,party room with a dining room,close to harbourfront,martin goodman trail,Metro grocery,shoppers drug mart,banks,restaurants,cafe and retail,TTC car,Gardner Expressway,QEW and 427.Heat and Water are covered in the price (id:59911)
Homelife Paradise Realty Inc.
108 - 2470 Prince Michael Drive
Oakville, Ontario
Beautiful Main Floor Unit In Prestigious Boutique Building Located In The Highly Sought After Neighborhood Of Joshua Creek. This Spacious 1 Bedroom Has Been Recently Updated With New Flooring, Remote Controlled Blinds And New Bathroom. Enjoy The Bright Open Floor Plan With High Ceilings And Walk Out To Huge Private Terrace. Rent Includes Water, Heat And A/C. You Just Pay For Hydro! Amenities: 24 Hr Concierge, Media Room, Indoor Pool, Games Room W/ Pool Table. (id:59911)
Century 21 Innovative Realty Inc.
208 - 258 Wallace Avenue
Toronto, Ontario
Open concept studio/office, 14 ft ceilings, wood floors (id:59911)
Cb Metropolitan Commercial Ltd.
4005 - 60 Absolute Avenue
Mississauga, Ontario
Excellent Location In City Centre Square One Mall Vicinity. Spacious 2 split bedrooms with 2 bath at Iconic condos In The Heart Of Mississauga. Functional open concept unit On High Floor With Stunning View Of Whole City And Surrounding Landscapes To Enjoy all Day Long. Each Room With Private Walk Out To Balcony. Access To 30,000 Sq Ft Of Recreational Club Absolute With Many Amenities To Exercise And Entertain. Gatehouse Entrance. Easy access To 401/403/410/427 And QEW. Steps To Square One Mall, City Centre Bus Terminal, Public Transit Is At The Door, Living Arts, City Hall, Library, Ymca, Town & Country, Whole Food And Food Basics. (id:59911)
Home Standards Brickstone Realty
1813 - 260 Malta Avenue
Brampton, Ontario
Stunning 1bedroom with a Fantastic Layout. This Brand New Suite features 9' Ceiling, Open Concept and Balcony. Comes with Quartz Counters, Tiled Backsplash, Designer Cabinetry, Stainless Steel Appliances, Wide Plank HP Laminate Floors. Amazing Amenities ready for immediate use. Rooftop Patio with Dining, BBQ, Garden, Recreation & Sun Cabanas. Party Room with Chefs Kitchen, Social Lounge and Dining. Fitness Centre, Yoga, Kid's Play Room, Co-Work Hub, Meeting Room. Be in one the best neighbourhoods in Brampton, steps away from the Gateway Terminal and the Future Home of the LRT. Steps to Sheridan College, close to Major Hwys, Parks, Golf and Shopping. (id:59911)
RE/MAX Realty Services Inc.
Ph5 - 1515 Lakeshore Road E
Mississauga, Ontario
Luxury Penthouse Living with Breathtaking Views! Welcome to this stunning 3-bedroom, 2-bathroom penthouse suite perched on the 20th floor, offering 1,200 sq. ft. of beautifully upgraded living space. This rare gem comes all-inclusive cable, water, hydro, and heat are all covered, plus two cable lines and two parking spots! Step into an open-concept kitchen and dining area, perfect for entertaining or cozy nights in. The primary suite features a private ensuite bath and spacious walk-in closet, while the second bedroom offers ample storage. The third bedroom, with elegant double glass French doors, is ideal as a guest room, home office, or flex space. Enjoy panoramic south and west views of the lake, parks, and golf courses from your expansive balcony sunsets have never looked so good. With easy access to MiWay, TTC, GO Transit, and major highways, commuting is a breeze. This is penthouse living at its finest luxury, convenience, and comfort all in one place. (id:59911)
Property.ca Inc.
4 - 3010 Erin Centre Boulevard
Mississauga, Ontario
Sophisticated 3-Bedroom Townhouse in Prestigious Churchill Meadows. Experience contemporary living at its finest in this beautifully updated townhouse, nestled in the highly sought-after Churchill Meadows community. Freshly repainted throughout, including walls and baseboards, this home radiates a crisp, welcoming ambiance. New pot lights on the main level deliver flawless, stylish illumination for an inviting atmosphere. High-quality laminate flooring flows seamlessly across all levels, complementing the open-concept modern kitchen featuring a sleek breakfast island, striking backsplash, and abundant cabinetry for ample storage. Step out to the expansive balcony, perfect for barbecues and outdoor relaxation. Enjoy the convenience of two parking spaces garage and driveway. Ideally located near Erin Mills Shopping Centre, schools, Hwy 403,place of worship, and an impressive selection of dining options, this property offers a lifestyle of unmatched comfort and convenience. (id:59911)
RE/MAX Aboutowne Realty Corp.
524 - 2800 Keele Street
Toronto, Ontario
Mesmerizing One Bedroom Condo! This sun-filled 575 sq. ft. suite is packed with upgrades and designed for effortless living. Breathtaking views greet you from the spacious balcony, perfect for soaking in golden sunsets. True open-concept flow with a gourmet chefs kitchen featuring a stylish center island, custom backsplash, and high-end stainless steel appliancesperfect for cooking and entertaining. The inviting primary bedroom boasts his-and-hers closets and direct access to a stunning Spa-Inspired Washroom renovated ($20K) semi-ensuite washroom. Every detail has been thoughtfully enhanced, from the high-quality laminate flooring and designer paint to the upgraded light fixtures and custom window coveringsincluding a motorized shade for the balcony door. A sleek office nook with a chic Corian countertop adds function and style. Nestled in a well-maintained building, this suite offers an unbeatable blend of elegance and convenience. The citys best awaits you! (id:59911)
Engel & Volkers Toronto Central
31 - 5659 Glen Erin Drive
Mississauga, Ontario
Gorgeous and spacious 3-bedroom & 3 washrooms townhouse in highly desirable Central Erin mills area. Sun filled house with main floor hardwoods floor. Spacious bedrooms with large windows and closets. Located in a top-rated school district, including John Fraser, St. Aloysius Gonzaga, and Thomas Street Middle School, its the perfect choice for families. The townhome complex features a private playground , adding to its family-friendly appeal. The finished recreation room includes a convenient 3-piece bathroom, offering additional space for work, relaxation, or play. Perfectly located just minutes from Highways 401 and 403, Streetsville GO Transit, Erin Mills Town Centre, and Credit Valley Hospital. (id:59911)
Century 21 People's Choice Realty Inc.
1245 Saginaw Crescent
Mississauga, Ontario
Welcome to this Impressive executive home in the heart of Lorne Park, one of Mississauga's most prestigious and family-oriented communities. This beautifully updated and well-maintained 4-bedroom home is situated on a large 60 by 178 ft nicely landscaped lot. All principal rooms are large and spacious, the bathrooms have been recently updated. The living room and dinning room are combined and are perfect for large family gatherings. The primary bedroom has a large W/Icloset and a 6-piece ensuite with heated floors. The home has been freshly painted and is inimmaculate condition. Enjoy the large, inviting eat-in kitchen with walkout to a large maintenance-free composite deck and gazebo. Large and cozy main floor family room with open brick fireplace is perfect for game night or relax and watch a movie. The home also features an open circular oak staircase to all levels with a bright sun-filled upper level and skylight.True Pride of ownership! Steps to top-rated schools, parks, and walking trails. Minutes to Lake Ontario, shopping, dining, and Clarkson/Lorne Park villages. Easy access to QEW, GO Transit, and Port Credit Marina. Enjoy nearby golf courses and waterfront. (id:59911)
Sutton Group - Summit Realty Inc.
B110 - 5266 Solar Drive
Mississauga, Ontario
Brand New, Modern Pre-Cast Industrial 1,995Sqft Unit With 27-Foot Clear Height, Situated In A Prestigious GTA Business Park. Features Include A Loading Dock And An Upgraded Mezzanine With Epoxy Flooring. Conveniently Located Just Minutes Away From Highways 401 And 427, With Public Transit At The Doorstep. Surrounded By Various Amenities And Close To Pearson Airport. (id:59911)
RE/MAX Experts
2467 Springforest Drive
Oakville, Ontario
Bright 3 Bedroom Freehold Townhome In Desirable Bronte Creek/Palermo. Open Concept Main Floor. Nicely Appointed Kitchen With Walk-Out To Deck And Garden, Overlooking Living Room. Three Spacious Bedrooms, Master With Walk-In Closet. Ideally Located Close To Excellent Schools, Shopping & Hospital. Perfect For Young Families. Minutes To Highways. (id:59911)
Sutton Group Realty Systems Inc.
55 Beresford Avenue
Toronto, Ontario
Location! Location! Location! Room for Rent - Bloor West Village. Newly renovated 1bedroom available on the second floor of a 2-story house. Everything is newly renovated - kitchen, bathroom, all recently updated. You'll be sharing the space with just one other person - a kind, clean, and respectful girl who keeps the home neat and clean. Great location in Bloor West Village super close to High Park, Runnymede Station, schools, restaurants, and everything you need within walking distance. Perfect spot if you're re looking for a cozy, clean place in a great neighbourhood. (id:59911)
Right At Home Realty
1811 - 215 Queen Street E
Brampton, Ontario
Stylish & Contemporary 1-Bedroom, 1-Bathroom Condo Offering Breathtaking City Skyline Views. Step into urban sophistication with this beautifully designed 1-bedroom, 1-bathroom condo offering just over 600 sq ft of stylish, open-concept living space. Located in a contemporary high-rise, this bright and airy unit features sleek laminate flooring throughout and expansive floor-to-ceiling windows that flood the space with natural light. The galley-style kitchen is both functional and elegant, boasting stainless steel appliances, ample cabinetry, and a breakfast bar, perfect for both everyday cooking and entertaining. The spacious living area seamlessly connects to a private balcony where you can unwind with a direct sightline to the iconic CN Tower. The sun-filled bedroom features a large window that welcomes natural light and a generous walk-in closet for ample storage. In-suite laundry adds everyday convenience. Additional highlights include one underground parking space, a dedicated storage locker, and access to top-tier building amenities: a fully equipped fitness centre, stylish party room, 24/7 concierge, and secure entry. Conveniently located with quick access to Highways 401, 403, 407, and 410, this condo is minutes from downtown Brampton, top-rated restaurants, hospitals, transit options, and more. (id:59911)
Sutton Group Incentive Realty Inc.
3 Balmy Way
Brampton, Ontario
EXPERIENCE TRUE LUXURY LIVING in this impeccably renovated 5-bedroom, 4-bathroom masterpiece offering 3,311 sq. ft. (as per MPAC) in the prestigious and highly sought-after Vales of Castlemore. Every inch of this home reflects uncompromising quality, premium materials, & superior craftsmanship. Enter through custom-designed double entry doors into a grand foyer with open-to-above ceilings, sleek porcelain tile flooring, a curved oak staircase, and an opulent statement chandelier that immediately sets the tone for refined living. The formal living and dining spaces exude timeless elegance with solid oak hardwood flooring, intricate crown moulding, LED pot lights, & a coffered ceiling that adds depth and architectural flair. A chef's dream, the custom gourmet kitchen is a showcase of design and function: granite countertops and backsplash, a Moen touchless faucet, top-of-the-line GE Cafe stainless steel appliances, and high-grade porcelain flooring. The adjacent butler's pantry and custom laundry room with built-in cabinetry elevate everyday convenience with style. The open-concept family room features a custom gas fireplace mantle, built-in cabinetry, and detailed crown moulding, all set against rich oak hardwood floors and 9-ft smooth ceilings that extend throughout the main level. Upstairs, premium hardwood continues alongside intricate trim work, upgraded lighting fixtures, & modern zebra blinds, creating a cohesive and luxurious ambiance. The primary suite is a true sanctuary featuring a fully renovated spa-inspired ensuite with top-tier finishes & a generous walk-in closet. Three additional spacious bedrooms & a versatile Den/5th bedroom offer flexibility for any lifestyle. Outside, the attention to detail continues with a professionally finished exposed aggregate driveway. Concrete walkways lead to the backyard, featuring a stamped concrete patio and beautifully manicured gardens. BONUS-NO SIDEWALKS. The unfinished Bsmt offers possibilities for customization. (id:59911)
Ipro Realty Ltd.
3113 Blackfriar Common
Oakville, Ontario
*End Unit Townhome With Over 1500 Square Feet Of Living Space! *Main Level Features Ceramic Floors, Walk-Out To Garage & 2 Closets! *Living Room Features Large Windows & Laminate Flooring *Dining Room Features Walk-Out To The Balcony & Laminate Flooring *Large Combined Kitchen & Breakfast Features Ceramic Flooring, Granite Counters, Stainless Steel Appliances, Beautiful Cabinets & Hardware, Gorgeous Backsplash & Lots Of Cupboard Space! *Large Primary Bedroom Features Laminate Flooring, Walk-In Closet, Large Windows & A 3 Piece En Suite With A Walk-In Shower! *Laundry On The 3rd Floor! *Newer Backsplash *Newer Stove, Washer & Dryer! *Custom Blinds *Upgraded En Suite! *High End Laminate Flooring! (id:59911)
RE/MAX Aboutowne Realty Corp.
8760 Milomir Street
Niagara Falls, Ontario
Welcome to 8760 Milomir Street, a beautifully maintained 5-bedroom, 4-bathroom home nestled in one of Niagara Falls’ most sought-after family neighborhoods. Offering nearly 2,900 sq ft of finished living space, this solid brick two-storey features a spacious, light-filled layout perfect for growing families or multi-generational living. The main level boasts a large eat-in kitchen overlooking the backyard, cozy living areas, and a convenient main floor laundry. Upstairs, four generous bedrooms include a stunning primary suite with a walk-in closet and massive ensuite. The fully finished basement adds even more flexibility with a fifth bedroom, full bathroom, and additional living space. Enjoy summer evenings in the landscaped backyard, complete with a sprinkler system and canopy-covered deck. Located near top-rated schools, parks, shopping, and seamless highway access, this home blends comfort, convenience, and charm. With parking for up to 8 vehicles and a double garage, this one has it all. (id:59911)
RE/MAX Escarpment Golfi Realty Inc.
Ph 804 - 250 Manitoba Street
Toronto, Ontario
Priced to Sell! This Penthouse unit is fully renovated top to bottom, one bedroom plus den with Murphy Bed is ideal for starter home or visiting family member. This immaculate, open concept loft with 17 ft ceilings has south-east views overlooking the rooftop garden in the historic L.J. McGuinness Distillers building. Updated kitchen, bathrooms and fixtures, flooring, lighting and painted throughout. Every detail considered: pot lights, deep pocket cabinets in new kitchen island, separate whirlpool tub and shower, extended ceiling fan, new washer/dryer, dryer vent motor with easy access in-suite water shutoff. Close to Go, TTC and waterfront trails. A must see unit! Please check out the virtual tour. **EXTRAS** Premium parking spot on 4th floor with large 5 x 10 x 10 locker conveniently located adjacent to the parking spot. (id:59911)
Real Estate Homeward
1102 - 1910 Lake Shore Boulevard W
Toronto, Ontario
Do you want to be close by the water? Do you love to have unobstructed Views of The Lake w Gorgeous Sunsets? 1102 has all that, large 1+1 with prkg. Steps to the Beach, endless parks & Bike Paths. Located in swansea mins from Hillside Grdns, highpark, Roncevalles and much more. Easy Access To Gardiner,427,401, Downtown, Financial District, Billy Bishop Airport, Mins To Bloor West Village, Shopping, Cafe's, Restaurants, endless to list. you'll love it here. (id:59911)
Homelife Frontier Realty Inc.
1305 - 100 John Street
Brampton, Ontario
Gorgeous, Very Well Maintained 2 B/R, 2 W/R Executive Unit With Unobstructed North/Southwest Views Of Downtown Core. Very Bright And Sunfilled Unit Features 9' Ceiling And Quality Laminate Throughout. Freshly Painted In Designer Neutral Colours. Upgraded Kitchen With S/S Appliances, Granite Countertops, Breakfast Bar & Undercabinet Lighting. Marble Counter In Washroom. Spacious Master B/R With 4 Pc Ensuite & Walkin Closet. 2 Lockers (Storage + Wine Locker). 1 Parking. (id:59911)
Ipro Realty Ltd.
7 - 2437 Finch Avenue W
Toronto, Ontario
Nice retail unit locate in Prime Business Location On Finch Ave. Just West Of Weston Rd. Ample Plaza Parking In Front And Rear Of Building. Short Walking Distance To Bus Stops. Suitable For coffee shop, boutique shop, Doctor clinic, Tax consultant office...etc. Front and Back Doors for easy access and delivery. Retail space, Office And 2 pcs Washroom. (id:59911)
RE/MAX Premier Inc.
15 Oakhaven Road
Brampton, Ontario
Introducing this exceptional family residence offering 5 bedrooms**5 bathrooms and a professionally finished basement**The main level of this home showcases a elegant formal Living/Dining Room**bright and spacious home office (Can be used as 6th Bedroom)**a stunning family room across from a huge kitchen**Separate entrance to a 1 bedroom open concept basement Apartment**a wonderful layout, functionality and elegance are seamlessly combined**Ascend to the upper level to discover five spacious bedrooms With 3 full bathrooms**and a fantastic open area can be used as loft or 2nd family room**a spa-like primary Ensuite, offering a luxurious retreat**Discover the fully finished basement, designed to elevate your living experience or extra income**You will find a bedroom, full bathroom, games and TV area, as well as a kitchen and lounge space perfect for entertainment and relaxation**Nestled on a quiet street with a professionally landscaped yard in the esteemed community of Castlemore**this absolutely stunning home is surrounded by schools**temples**church**community Center**Minutes to all major highways and border of Vaughan and Brampton**making it an ideal choice for families**We invite you to explore this remarkable property and envision the wonderful memories you'll create there. (id:59911)
Century 21 Green Realty Inc.
506 - 59 Annie Craig Drive
Toronto, Ontario
Luxury Waterfront Condo With Spectacular Lake Views! 537 Sqf of Interior Living Space Plus A 167 Sqf Balcony. This Bright And Spacious Southwest-Facing Unit Features Floor-To-Ceiling Windows, 9-Foot Ceilings, Elegant Laminate Flooring, And A Modern Kitchen With A Center Island, Granite Countertops, And Stainless Steel Appliances. Enjoy Premium Amenities Including An Indoor Pool, Hot Tub, Fully Equipped Gym, Party/Meeting Room, Outdoor BBQ Terrace, Visitor Parking, And Much More! Steps To The Waterfront, Humber Bay Park, Trails, Shops, Restaurants, And Grocery Stores, With Easy Access To The QEW, Mimico GO Station, And Downtown Toronto. (id:59911)
Royal LePage Real Estate Services Ltd.
70 Wilton Drive
Brampton, Ontario
VERY BEAUTIFUL RENOVATED (2023) FULLY UPGRADED 5 BEDROOMS' HOME ON 100' DEEP LOT WITH LEGAL BASEMENT APARTMENT FEATURES EXTRA WIDE DRIVEWAY WITH 6 PARKING LEADS TO GRAND FOYER TO FUNCTIONAL LAYOUT WITH LVING/DINING COMBINED OVERLOOKS TO MANICURED FRONT YARD...MODERN UPGRADED KITCHEN WITH QUARTZ COUNTER TOPAND NEWER STAINLESS APPLIANCES...2 GENEROUS SIZED BEDROOMS WITH FULL UPGRADED WASHROOM ON UPPER LEVEL...2 GENEROUS SIZED BEDROOMS ON LOWER LEVEL WITH ABOVE GRADED WINDOWS...BASEMENT FEATURES COZY FAMILY ROOM WITH ONE BEDROOM/KITCHEN/FULL WASHROOM PERFECT...SEPARATE ENTRANCE TO LEGAL BASEMENT WITH LARGE WINDOWS (2024) LEADS TO 3 BEDROOMS/FAMILY ROOM/KITCHEN/FULL WASHROOM...NEWER WASHER AND DRYER...NEWER APPLIANCES IN BASEMENT KITCHEN...PRIVATELY FENCED (3 YEARS)BEAUTIFUL MANICURED BACKYARD WITH STONE PATIO PERFECT PLACE FOR SUMMER BBQs WITH FAMILY AND FRIENDS WITH GARDEN AREA FOR RELAXING SUMMER...CARPET FREE HOME WITH LOTS OF UPGRADES: UPGRADED PLUMBING (2023),EAVESTROUGH (2023), VINYL FLOOR (2023),IRON PICKETS,POT LIGHTS,QUARTZ COUNTER TOP IN KITCHE/WASHROOM, LARGE WINDOWS, NEW DOORS (2023)... AND MUCH MORE! READY TO MOVE IN HOME WITH LOTS OF STORAGE SPACE...CLOSE TO ALL AMENITIES WITH INCOME GENERATION LEGAL BASEMENT... (id:59911)
RE/MAX Gold Realty Inc.
1048 Ryckman Common
Burlington, Ontario
Welcome to '1048 Ryckman Common'. Beautifully appointed 3-bedroom freehold townhouse offering comfort, style, and convenience. Featuring granite countertops, solid wood cabinetry, hardwood floors on the main level, and tile throughout, this freshly painted (April 2025) home is move-in ready. The finished basement includes a spacious laundry area and provides extra living space for relaxation or work-from-home needs. Enjoy low-maintenance living with a turf backyardno grass cutting required! Ideally located close to shopping, amenities, and with easy highway access. Whether you're a first-time buyer or looking to downsize, this thoughtfully laid-out home is a perfect fit! (id:59911)
Keller Williams Edge Realty
1407 Glen Rutley Circle
Mississauga, Ontario
A Spacious Backsplit 4 Bdrs House with plenty room for a big family. Whole House For Rent. Freshly painted. Large backyard for outdoor gatherings, gardening, or just relaxing in a private space.Close to the High School with IB program, middle school, parks, shops and HWYS. School Bus and Community centre nearby. (id:59911)
Right At Home Realty
4316 Derry Road
Burlington, Ontario
Where everyday life feels like a getaway .. This Mediterranean-style villa sits on 10 scenic acres with breathtaking escarpment views, offering a rare blend of privacy, charm, and unforgettable family living. Picture mornings on the terrace with coffee in hand and evenings under star-filled skies by the firepit. Let the kids roam free on maple-lined trails, fish in the stocked pond, or enjoy a friendly pickleball match. Then unwind in your own private Scandinavian-style indoor pool and saunausable year-round, no matter the weather. Behind the grand wooden door lies over 5,000 sq. ft. of soulful living space where old-world craftsmanship meets modern comfort, with wood-beamed ceilings, arched doorways, and fireplaces that bring warmth and character. The home features 3 bedrooms, 4 bathrooms, and a beautifully restored detached cabin perfect for guests, hobbies, or multi-generational living. The heart-of-the-home kitchen includes quartz counters and space to gather, while the lower level offers a large recreation room, sauna, and a cozy family lounge for relaxing or entertaining. Extensive renovations include updated windows, doors, trim, bathrooms, and a refreshed pool area. The primary suite is a peaceful retreat with garden views, private outdoor access, a spa-like ensuite, and a balcony for soaking in the surroundings. Outside, enjoy al fresco dining spaces, a pond with an island (stocked with bass, trout, and koi), and NEC-approved plans for a 1,698 sq. ft. expansion. Zoning flexibility allows for creative uses including a B&B, home-based business, place of worship, or learning institution. And though you'll feel completely removed from the everyday hustle, you're just a 4-minute drive from both Milton and Burlington. The current owners were drawn to the serenity, the soul of the home, and the magic of swimming indoors as snow drifted outside. Now, it's your turn. Come see why they fell in love and why you just might, too. (id:59911)
Keller Williams Edge Realty
1304 - 3883 Quartz Road
Mississauga, Ontario
Gorgeous 2bedroom + Den condo in the heart of Mississauga. Lake views from your bedroom! Absolutely stunning finishes throughout. Gorgeous modern kitchen with light grey cabinetry, built-in stainless steel appliances and ceramic chic backsplash already installed. Functional living/dining room with w/o to over 100+sqft balcony! Great-sized bedroom with double closet and stunning views to enjoy right from your bed. Stunning 3pc bathroom with glass-standing shower. This is a unit you don't want to miss in an amazing location!! Amenities galore with an outdoor pool, huge party room, gym, wifi-lounge and more! Convenience at your doorstep! Steps to Square One, easily accessible transit, top restaurants, grocery stores, and so much more!! (id:59911)
Bay Street Group Inc.
504 - 251 Jarvis Street
Toronto, Ontario
Functional Executive Style Bachelor Suite with Modern Finishes Throughout + One Locker Included. Including wide Plank Flooring. Upgraded Gallery, Kitchen with B/I Appliances & Quartz Countertop. Good size Balcony for quiet Enjoyment. EnSite Laundry, Amazing Location. Close to Eaton Centre (Ryerson University, George Brown College & University of Toronto, Building has Premium Amenities Including A 24/7 Security/Concierge. Indoor/Outdoor Pool, Party Room, Gym, Rooftop Deck & More. Currently Tented, EMPTY POSSESSION ON 16TH JUNE, 2025. (id:59911)
Homelife/miracle Realty Ltd
3901 - 510 Curran Place
Mississauga, Ontario
Originally 1+Den, this unit has been smartly converted to a full 2-bedroom, living in this spacious765 sq. ft. south-facing 2-bedroom suite at Amacon's iconic PSV II in the heart of downtown Mississauga, and includes owned parking and locker for added value .Enjoy floor-to-ceiling windows,9 ft ceilings, and modern flooring throughout the open-concept living and dining area. The upgraded kitchen features stainless steel appliances, quartz countertops, stylish backsplash, and afront-loading washer/dryer. The primary bedroom offers a large glass-door closet, and the entire unit has been freshly painted ,renovated and well maintained. Located steps from Celebration Square, Square One, Sheridan College, YMCA, City Hall, Library, public transit, and highways 401 & 403.Top-tier amenities include a 24-hour concierge, indoor pool, jacuzzi, rooftop deck, BBQ area, fitness centre, and theatre room. Perfect for both end-users and investors seeking location, quality, and lifestyle. (id:59911)
Realty One Group Flagship
2202 Pembroke Court
Burlington, Ontario
Welcome to 2202 Pembroke Court. This beautiful 3+1 detached home is nestled in one of Burlington's most desirable neighborhoods! Situated on a quiet court, this home offers the perfect blend of privacy and convenience. With restaurants, transit, top-rated schools, and major highways just moments away, everything you need is at your door step. Step outside to your own peaceful retreat and unwind in your private backyard with a soothing hot tub. The fully finished basement adds even more value, featuring an additional bedroom with a beautiful ensuite, perfect for guests or family. This home is move-in ready, offering a warm and inviting space for you to create lasting memories. Don't miss out on the opportunity to call this fantastic property your new home! Available for immediate possession. ** This is a linked property.** (id:59911)
Century 21 Heritage Group Ltd.
60 - 7251 Copenhagen Road
Mississauga, Ontario
Welcome to this spacious condo townhouse nestled in a highly sought-after neighborhooda rare opportunity to create your dream home in a location that truly has it all. This property features 3 bedrooms and 2 bathrooms, a bright separated living room and a dining room overlooking. While this home does need renovations, it offers a solid layout and endless potential for customization. Whether you're an investor, a first-time buyer, or someone looking to add personal touches, this is your chance to make a smart move in a prime area close to schools, transit, shops, and parks. Bring your vision and turn this diamond in the rough into something truly special! (id:59911)
Accsell Realty Inc.
1148 Zimmerman Crescent
Milton, Ontario
Stunning Fully Upgraded 4 Bedroom SMART HOME | Double Garage | Oversized Lot | Premium End Unit Welcome to this beautifully renovated detached home nestled on a quiet, family-friendly street a true gem offering comfort, style, and functionality. Sitting on an oversized lot, this 4- bedroom, 3-bathroom home features a double garage and a private entertainers backyard with a large deck and a covered outdoor bar, perfect for hosting family and friends. The exterior has been professionally refinished with luxurious stucco and quartzite stone, giving the home exceptional curb appeal. Step inside to a thoughtfully upgraded interior featuring 32 large format porcelain tile, engineered oak hardwood flooring, and Wi-Fi smart in-floor heating. The main level boasts elegant hardwood floors in the living and formal dining areas, along with an eat-in kitchen outfitted with stainless steel appliances and direct access to the backyard. Major recent upgrades include: New roof (2023), stucco and quartzite stone exterior finish, Polyaspartic coating on garage and porch (2023), Fully insulated single garage door, Finished garage, Completely renovated bathroom, Smart Wi-Fi hardwired smoke & CO detectors, High- efficiency 2-stage furnace, 2HP A/C compressor & tankless water heater (2023). All Owned nothing is rented. Updated doors and window framing (2023) Enjoy the convenience of main floor laundry and a spacious layout ideal for families or entertaining. Located close to top-rated schools, plazas, parks, and community centers, this home checks all the boxes for modern suburban living! (id:59911)
Century 21 Innovative Realty Inc.
50 Princess Street
Orangeville, Ontario
Excellent opportunity for detached home in Orangeville on a spacious 50' x 150 ' lot. This brick home is a 3 level sidesplit with bright rear kitchen including walkout to large deck and mature rear yard. The living room has a large bow window and features hardwood flooring under the existing carpet. The upper level hosts 3 bedrooms and full 4 piece bathroom. The lower level offers a spacious recreation room with brick wall and adjoining games room/dry bar for entertaining family and friends. The large laundry room offers utility space, water softener and access to huge crawl space areas for lots of additional storage. Enjoy retro decor throughout and lots of potential for a great family home or downsizing options. (id:59911)
Royal LePage Rcr Realty
6963 Amour Terrace
Mississauga, Ontario
Immaculate Detached in Exclusive Neighborhood ((Pie-Shaped Lot))((2733 Sqft as per mpac))((4 Bdrm w/ 4 W/R))((Finished Bsmt w/ Separate Entrance)) Lots of Natural Lights// Open to Above// Walk out to Balcony from 2nd Level Bedroom// French Door to Balcony// Roof 2019// Extended Driveway// Concrete on One Side of House + Driveway + Backyard// Central Vacuum// Bright & Spacious Living Room w/ Coffered Ceiling// Separate Dining Room// Large Family Room w/ Gas Fireplace + Pot Lights// Open Concept// Porcelain Floor thru-out Kitchen & Foyer 2021// Updated Large Eat-in Kitchen 2021 w/ Quartz Countertop + Ceramic Backsplash + Stainless Steel Appliances + Pot Lights + W/O To Yard from Kitchen// Oak Stairs// 2nd Level Hardwood changed 2021// Huge Master Bdrm w/ 5 Pcs En-suite + W/I Closet w/ customized organizer// All Good Size Bedroom// Washrooms updated 2021// Finished Basement w/ Separate Entrance// Access to Garage// 2 Separate Laundry - One on 2nd Level & One in Bsmt// Spray Painted Fenced// Furnace 2018// Close To Hwy 401& 407, St Marcellinius Sec School, Mississauga Sec School, Heartland Centre, Grocery, Banks and all other amenities// (id:59911)
Century 21 People's Choice Realty Inc.
