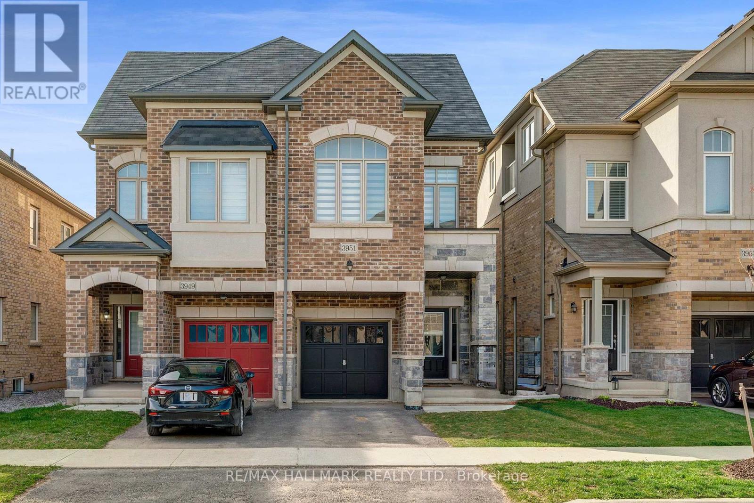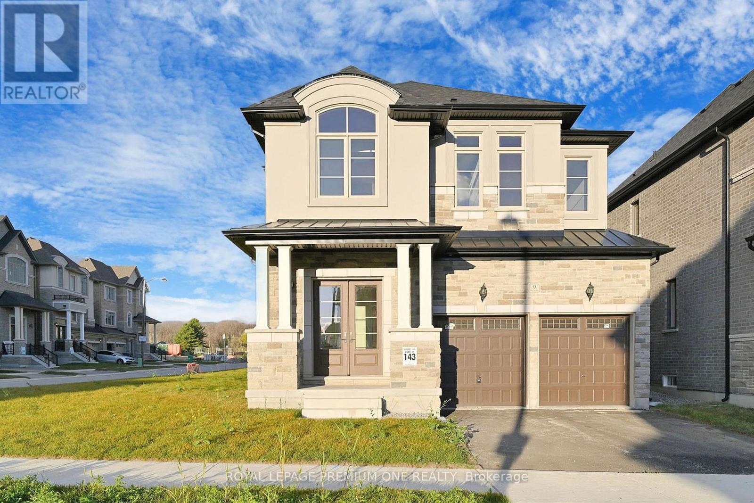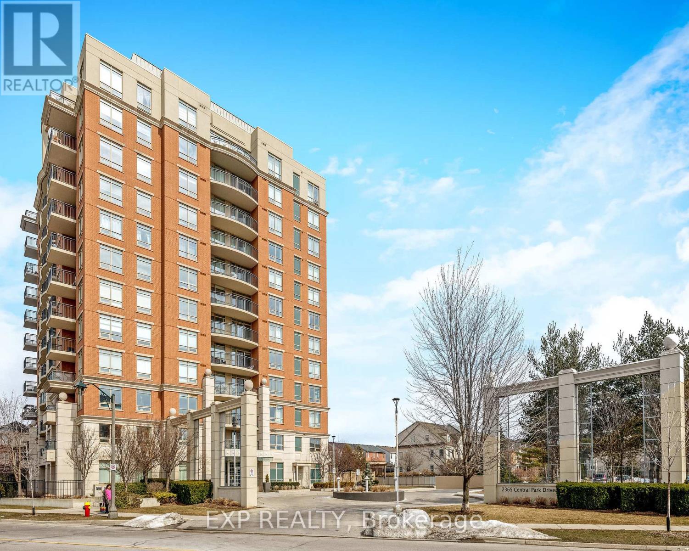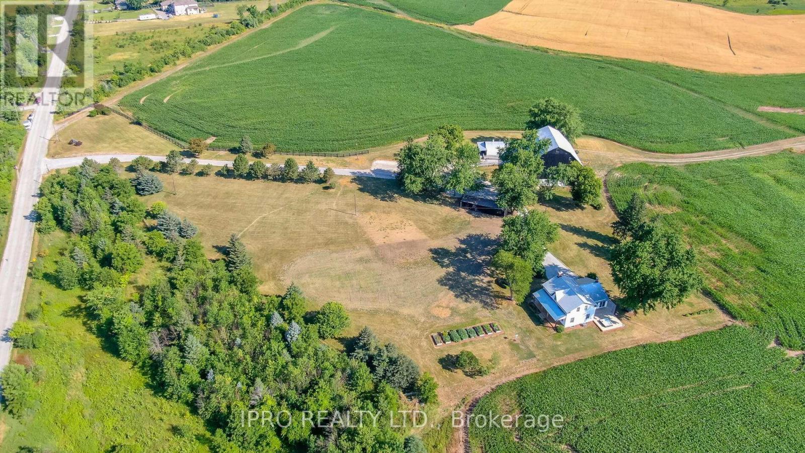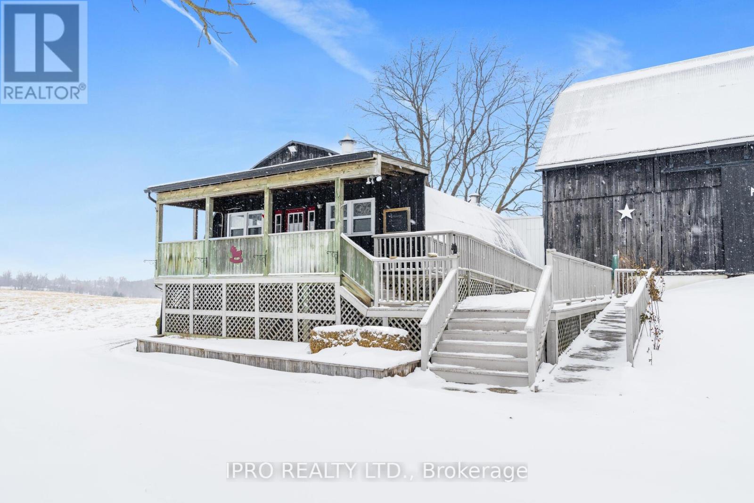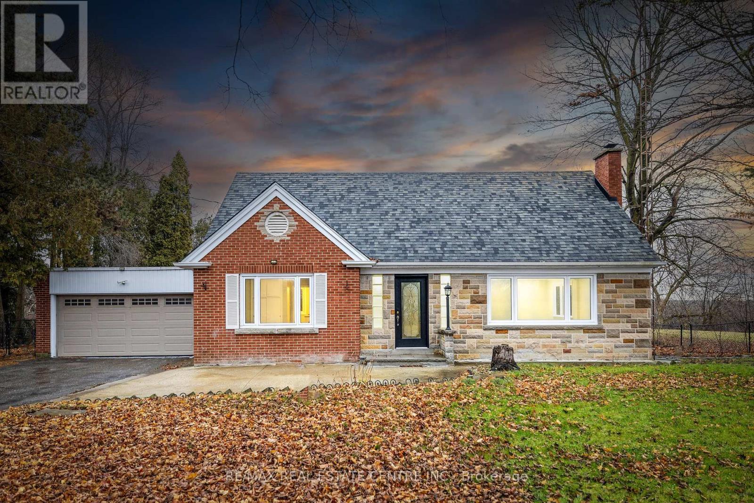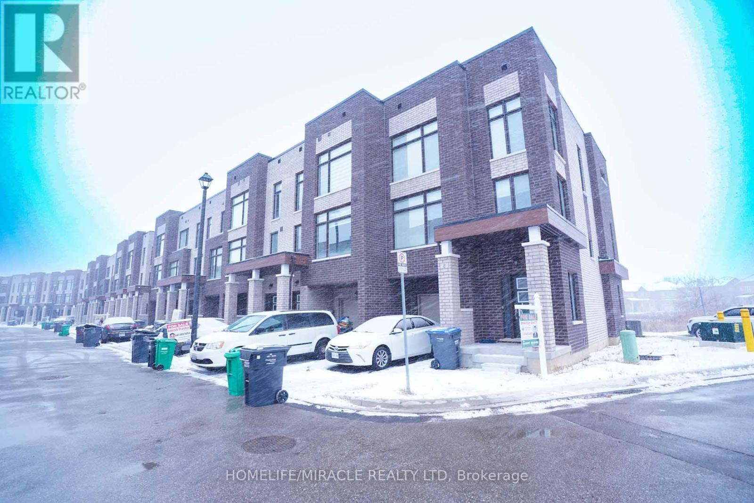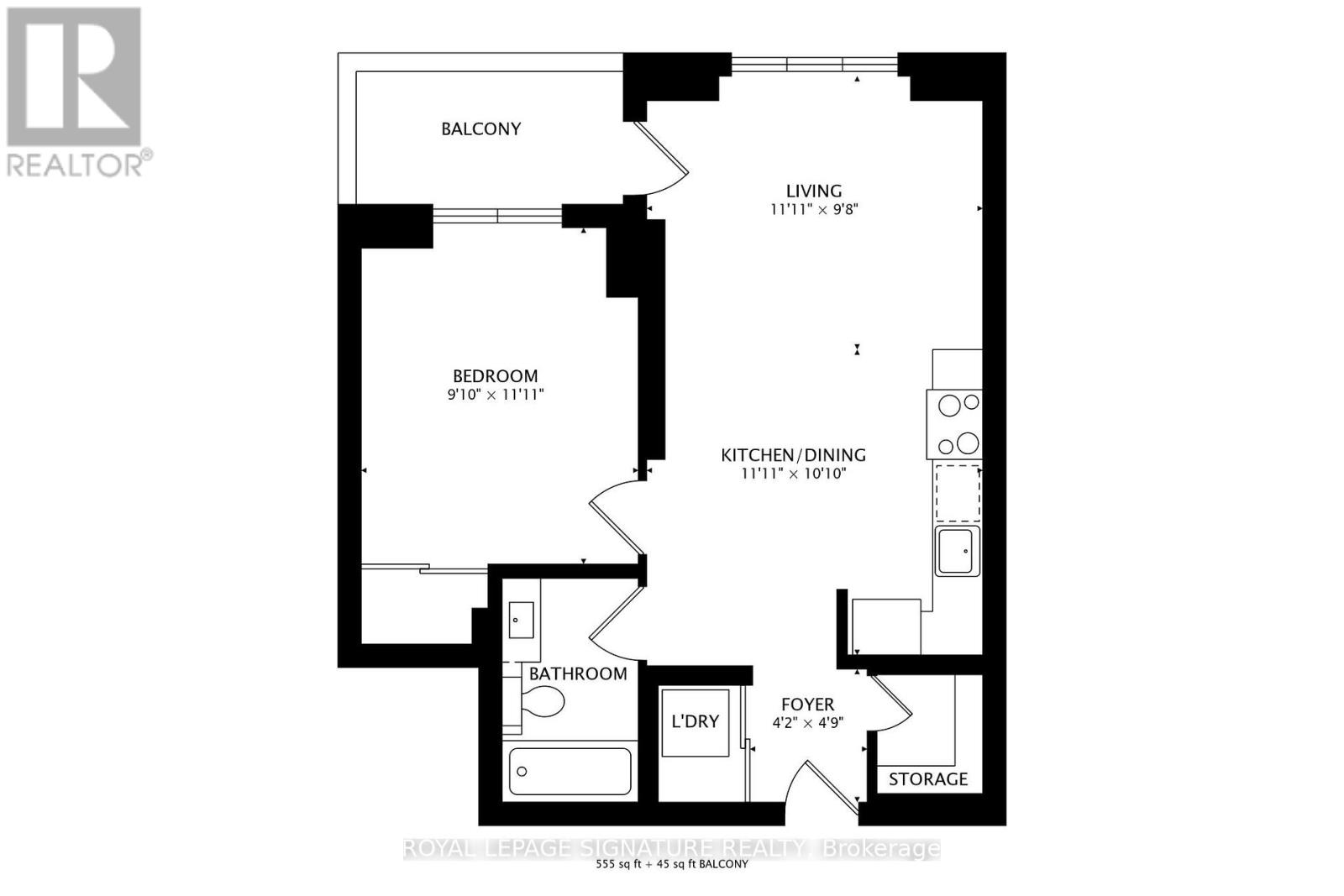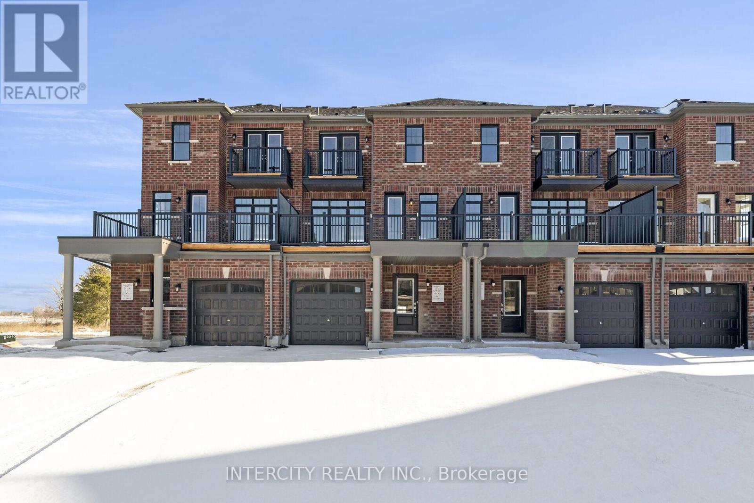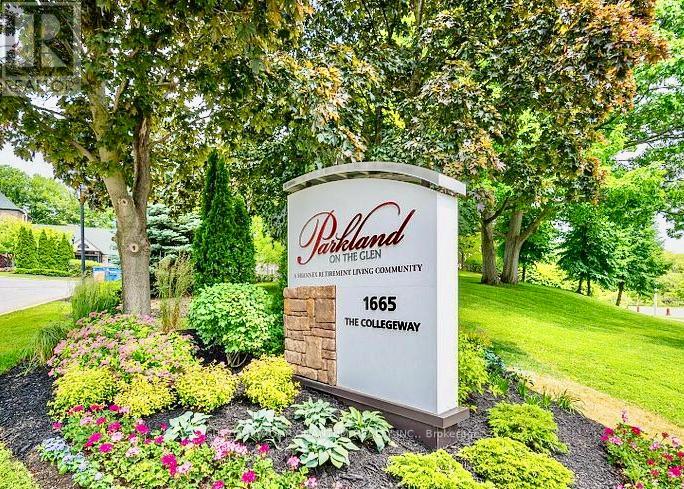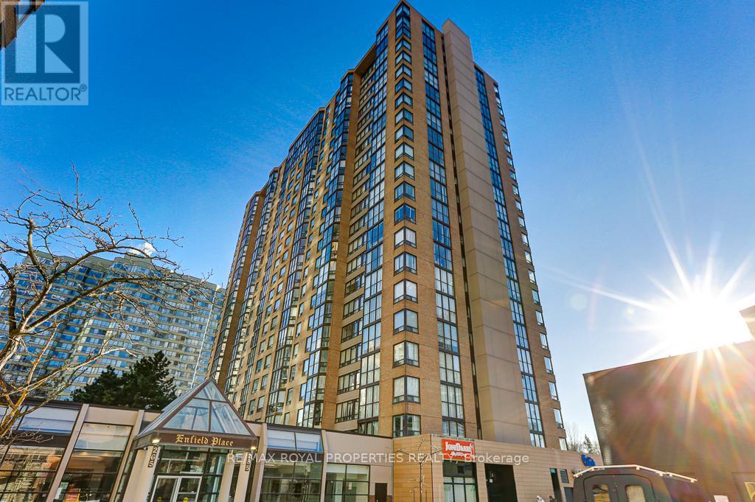3951 Koenig Road
Burlington, Ontario
***SPRING SPECIAL!***Wow*Welcome To The Highly Sought-After New Alton Village Community At Dundas & Walkers Line in Burlington Surrounding A Peaceful Pond, Meandering Creek & a Central Park*Absolutely Stunning 2.5 Storey Semi-Detached With 2 Master Bedrooms!*Great Curb Appeal With Architecturally Distinctive Brick, Stone & Stucco Exterior, Custom Stone Engraved House Number, Covered Loggia & Transom Window*Fantastic Open Concept Design 1612 Sq Ft Perfect For Entertaining Family & Friends*Large Great Room With Gorgeous Hardwood Floors, Modern Linear Electric Fireplace, Pot Lights & Walk-Out To Patio*Gourmet Chef Inspired Kitchen With Granite Counters, Stainless Steel Appliances & Double Sink Overlooking Backyard*2 Amazing Master Retreats With Walk-In Closets & Private Ensuites*Bonus Walkout Balcony From The 3rd Floor*A Total Sanctuary Watch The Sunrise With Your Morning Coffee Or Cozy Up Under The Sunset With A Glass of Wine & Your Favourite Book!*4 Large Bedrooms With Large Closets & Large Sun-Filled Windows*Convenient 2nd Floor Laundry Room*Enjoy Family Fun In Your Backyard With Ample Space For A Patio Set & Kids To Play*Minutes To Parks, Schools, Shopping, Dining, GO Station & Hwy 407*Put This Beauty On Your Must-See List Today!* **EXTRAS** *Exceptionally Master Planned Living In 1 Of Burlington's Best Most Charming Neighbourhoods*3 Years New Built By Reputable Sundial Homes*Many $$$ Spent On Upgrades!*4 Spacious Bedrooms*Worth Every Penny!*Don't Let This Beauty Get Away!* (id:54662)
RE/MAX Hallmark Realty Ltd.
802 - 39 Annie Craig Drive
Toronto, Ontario
Welcome to the Cove Condos, a luxurious lakeside retreat on Lake Ontario. This 1-bedroom plus den suite offers 566 sq. ft. of elegant living space, 9-foot ceilings, wide-plank flooring, quartz countertops, stainless steel appliances, and oversized windows. The open-concept kitchen and versatile living areas are ideal for entertaining, while the den provides a flexible workspace. Dual walkouts from the living room and bedroom lead to a serene balcony where tranquility and a glimpse of the lake await. A spa-like bathroom, in-suite laundry, a private locker, and underground parking add convenience .Resort-style amenities include concierge, indoor pool, sauna, party room, gym, and more! Steps from Humber Bay Waterfront Park and trails, with quick access to restaurants, shops, the TTC, and the Gardiner Expressway, this suite offers the perfect blend of tranquility and city living. (id:54662)
RE/MAX Aboutowne Realty Corp.
57 Havelock Drive
Brampton, Ontario
Welcome to 57 Havelock Dr. a beautiful 2-storey, detached home in south of Brampton. First time offered in the market, lovingly and meticulously cared for by original owners. This is the place you can call your home, beaming with brightness, clean and spacious, with recent upgrades and tastefully decorated. You will enjoy the bright and well-kept office. The family room is a restful place with walk-out to the privately fenced yard. Enjoy cooking and entertaining in the wonderful kitchen with granite countertop and stainless steel appliances. Your family will enjoy the spacious second floor with 5 bedrooms. The unspoiled, huge full basement (approx. 1400sq ft.) awaits your creativity and design ideas. Close to all amenities, shopping, restaurants, schools, public transport and highways. **EXTRAS** Imperial Roof 2022, Basement bigger windows 2020, Wainscotting & fresh paints 2024, Furnace 5years old (id:54662)
Royal LePage Real Estate Services Ltd.
4 - 5484 Tomken Road
Mississauga, Ontario
This commercial condo unit in North East Mississauga offers a versatile space that has many ideal uses. The reception area, eight offices, large boardroom, and a spacious mezzanine makes it suitable for so many things. A daycare, private school, place of worship, accountant, strength training facility to name a few, can all be perfectly serviced in this large spacious unit with some remodeling. Ideally located near three major highways (401,403,410) your clients can easily get here and with lots of available parking both front and back they will have easy access to your business. **EXTRAS** Easy Showings, Offers Anytime! (id:54662)
Royal LePage Connect Realty
1029 Lorne Park Road
Mississauga, Ontario
Welcome to 1029 Lorne Park Road, an extraordinary residence in the prestigious Lorne Park community, surrounded by beautiful tree lined streets and custom-built homes. This opulent 4-bedroom, 5-bathroom home spans an approx. 5,100 square feet of living space on a sprawling pool-sized lot, showcasing exquisite modern upgrades and meticulous craftsmanship. The main level greets you with an open-concept layout, gleaming engineered hardwood floors, and bright LED pot lights. At the heart of the home is a gourmet kitchen with sleek quartz countertops, premium Bosch appliances, and a breakfast area overlooking the serene backyard. The adjacent living room, with its elegant gas fireplace, serves as a cozy retreat and opens onto the patio through grand glass doors, where a second gas fireplace awaits for seamless indoor-outdoor entertaining. On this level, you will also find a traditional dining area for meals with the family, and an office for private work from home experience. Upstairs, a skylight illuminates the space with natural light, creating a bright and airy atmosphere. The primary suite is a private sanctuary with a spacious walk-in closet and a spa-like 4-piece ensuite. Each of the additional three bedrooms offers ample closet space and either a private ensuite or a Jack-and-Jill bathroom, all with sleek porcelain tile flooring that complements the homes modern aesthetic. The fully finished walk-out basement provides versatile living space with a rec room, a den, an office or extra bedroom, and a 3-piece bathroom, complete with durable laminate flooring. Thoughtfully designed for both comfort and style, this move-in ready home embodies luxurious living at its finest. **EXTRAS** Amazing location close to top-rated schools, renowned waterfront trails at Rattray Marsh Conservation area and Jack Darling Park, trendy restaurants/cafes, unique shops. Quick commute to downtown Toronto via GO Train or the QEW. (id:54662)
Sam Mcdadi Real Estate Inc.
9 Ann Mckee Street
Caledon, Ontario
One of the last remaining Lots in Caledon East's Community- Castles of Caledon. Introducing a new home built by Mosaik Homes: " Arundel" Corner 4 Bedroom model, Ele B. This thoughtfully designed home offers approximately 2,800 sq. ft of open concept living space, featuring a double Door entry and large windows, inviting abundant natural light throughout. Spacious family room with fireplace, creating a cozy ambiance. Hardwood flooring on both the main floor and the second level. A large eat-in kitchen with a breakfast area, and a center island perfect for family gatherings. Primary bedroom with hardwood flooring, a 5- 5-piece ensuite, and a walk-in closet. All additional bedrooms are generously sized. (id:54662)
Royal LePage Premium One Realty
1140 Halliday Avenue
Mississauga, Ontario
Welcome home to this exquisitely renovated bungalow, perfectly situated in the Lakeview community, just a short commute from Sherway Gardens, Dixie Outlet Mall, excellent schools, waterfront parks, and more. As you enter, you are greeted by an open-concept floor plan featuring sleek, waterproof, and scratch-proof laminate flooring, complemented by expansive windows that flood this lovely home with natural light. The dining area seamlessly blends with the living room, where a wood fireplace creates an inviting ambiance for cozy gatherings and relaxation. The heart of the home is the charming kitchen, equipped with modern stainless steel appliances, a breakfast bar, and sleek quartz countertops. On the main level, you'll find the Owner's suite and two additional bedrooms, each with their own closets and a shared 4-piece bath. The spacious basement boasts a large rec room illuminated by pot lights, a 4-piece bath, a bedroom perfect for guests or extended family, and a laundry room. Step outside to the beautifully manicured backyard retreat, showcasing a stunning pressure-treated wood deck and a Beachcomber hot tub that comfortably seats 4-6 people, offering a serene escape after a long day. This charming residence blends style, comfort, and practicality, complete with a detached garage and long driveway providing 4 parking spots! **EXTRAS** Optimal location with close proximity to the upcoming vibrant Lakeview Village. A quick commute to Downtown Toronto via the QEW or Long Branch GO, unique shops, parks, waterfront trails, Pearson Airport and esteemed public/private schools. (id:54662)
Sam Mcdadi Real Estate Inc.
307 - 15 Kensington Road
Brampton, Ontario
Beautiful, Spacious And Well Maintained Condo Located In Most Desirable Area In Brampton. Laminate Floors In Living/Dining. Condo With Modern Painted Colors. Renovated Kitchen With Which Includes Kitchen Top, Cabinets, Dishwasher. Washroom With Vanity, Tiles And Paint. Newly Renovated Bathroom. Steps Away From Go Station, Bramalea City Centre & Library, Bus Terminal, Medical, Library, Grocery Stores And Chinguacousy Park. A House Must Visit. **EXTRAS** All Existing Appliances,Elfs & Window Coverings.This Unit Is Close To Elevator & Approx 1,000Sq Feet(978). Bedrooms Exposed To Sunlight. Building Has Access To Exercise Room, OutdoorPool, Party/Meeting Room Etc. The Unit Is Well Cared Of. (id:54662)
RE/MAX Gold Realty Inc.
4487 Henderson Road
Milton, Ontario
Stunning 3.2 acre lot on Henderson Road with a beautiful split-level family home. Features an inground pool, pool shed, and stylish patio. Open-concept living with hardwood floors and granite kitchen surfaces. Enjoy privacy and panoramic views. The 30' x 50' barn has separate water and electrical connections and a convertible overhead door. Perfect for equestrian enthusiasts. Minutes from the 407 and close to Oakville, Burlington, Mississauga, and Toronto Pearson Airport. Country living at its finest, just minutes to all the major amenities. (id:54662)
Revel Realty Inc.
5000 Henderson Road
Milton, Ontario
Strategically positioned 6.5-acre investment near 407, Oakville, Milton, and Burlington, adjacent to the CN Intermodal Site. This property offers exceptional potential in a prime location. Just moments from the 407 and close to Oakville, Milton, and Burlington. Currently zoned agricultural, it is a perfect dream home site or an option to wait for future development; this 6.5-acre canvas awaits your vision. Join a landscape poised for growth, enriched by proximity to key urban centers and major transportation routes. This property embodies strategic investment, blending location, accessibility, and limitless potential. (id:54662)
Revel Realty Inc.
2910 - 3525 Kariya Drive
Mississauga, Ontario
Professionally managed 1-bedroom, 1 washroom, clean and recently renovated. Bright & Airy Living Spaces: Floor-to-ceiling windows. In-suite laundry. Well-managed building with excellent maintenance. Prime Location: Minutes from Square One, Celebration Square, Cooksville GO, the new LRT, parks, top-rated schools, transit, and major highways. **EXTRAS** 1 parking and 1 locker.*For Additional Property Details Click The Brochure Icon Below* (id:54662)
Ici Source Real Asset Services Inc.
12707 Ninth Line
Halton Hills, Ontario
What a property!! 153 Picturesque acres of rolling property with two ponds all located in Glen Williams. Simply stunning views!! Income generating property that potentially has three revenue streams. Currently 110 acres are being rented out to local farmer at $120 per acre, farm house is rented at $3,200 a month and commercial building could be rented at $25 per sq ft and is 3000 sq ft. Potential yearly income of $120,000 plus. There are three great structures on the property; original 2 storey 3 bedroom farm house, 3000 sq ft Quonset building, and Barn and Drive in shed. **EXTRAS** Property is located in the greenbelt, minutes to downtown Glen Williams, next to estate subdivision, unused gravel pit located at the back of the property. (id:54662)
Ipro Realty Ltd.
702 - 2365 Central Park Drive
Oakville, Ontario
Discover Unmatched Living in Oakville's River Oaks. Situated in the vibrant River Oaks neighborhood of Oakville, this modern, north-east facing suite provides an exceptional lifestyle. This one-bedroom, one-bathroom suite epitomizes comfort and modern style, providing a cozy yet sophisticated living space. The property is designed to cater to all residents with a variety of amenities that enhance both lifestyle and leisure living. Featuring new hardwood floors that shine with the plentiful natural light, while the granite kitchen countertops and stainless steel appliances enhance your culinary adventures. Convenience is found with the in-unit laundry and a balcony to enjoy either morning or night! Embrace the anticipation of summer with an indoor sauna and a spacious gym, perfect for staying active year-round. Look forward to outdoor relaxation with a well-kept BBQ area and a pool, providing an ideal setting for unforgettable social gatherings. Additionally, enjoy the convenience of one underground parking space, a storage locker, and ample guest parking, ensuring a seamless and enjoyable living experience. This suite truly offers a harmonious balance of comfort, style, and practicality in one of Oakville's most sought-after neighborhoods. Everything you need is within a 5min walk - Restaurants, Grocery, Department Stores, walking Trails & so much more! **EXTRAS** The suite's 24-hour security and prime location in Oakville ensure that everything you need is just a step away. Whether it's grocery shopping, dining, or indulging in retail therapy, you can reach your destination within a short walk! (id:54662)
Exp Realty
3354 Gumwood Road
Mississauga, Ontario
Welcome to this exquisite 4 + 3-bedroom home, where luxury and comfort harmonize beautifully. Featuring two master bedrooms, a spacious living room, a separate family room, and an elegant formal dining room, this residence is perfect for family living and entertaining. The modern kitchen boasts upgraded tiles, cabinets, quartz countertops, a stylish backsplash, and Stainless steel appliances, breakfast area With Walk-Out To Deck & Gazebo, California Shutters, complemented by stunning hardwood floors and a grand hardwood staircase. Pot lights throughout the main floor and basement enhance the sophisticated ambiance. Upstairs, you'll find two full washrooms, providing ample convenience for the entire family. The expansive backyard, set against a tranquil ravine, offers a serene retreat for outdoor activities and relaxation. Separate Entrance through garage for basement includes three additional rooms, with living room, kitchen, full washroom, perfect for extended family living. This Is A Must See! Book Your Showing Today. **EXTRAS** Prime Lisgar location. Minutes to 401 and Lisgar GO surrounded by retail and restaurants. (id:54662)
Swift Group Realty Ltd.
Ph3 - 61 Markbrook Lane
Toronto, Ontario
Cascade 1 rarely available Penthouse suite, spacious two bedroom two bathroom unit with non-obstructed North views overlooking tranquil Greenbelt * Functional layout and living space. ** Steps to TTC, minutes away from Hwy 400 & 401 ** Well maintained building with fantastic amenities ** **EXTRAS** Fridge, stove, all window coverings and light fixtures. (id:54662)
Intercity Realty Inc.
2108 Devon Road
Oakville, Ontario
Step into the height of modern luxury with this newly constructed custom home, offering over 6,397 sq ft of expertly designed living space. Set on a private, beautifully landscaped 76.5 x 145.63 foot lot, this 4+1 bedroom, 6-bath residence combines sophisticated design with functional elegance. The primary suite has a custom walk-in closet and a 5-piece en-suite. Three additional spacious bedrooms, each with its own beautifully appointed walk-in closet and en-suite bathroom, offer exceptional comfort and privacy for family members or guests. Each en-suite is carefully designed with high-end finishes, ensuring a cohesive, elegant aesthetic throughout the upper floor. The heart of the home is the open-concept kitchen, featuring high-end appliances, a double oven, custom cabinetry, and a large natural stone island perfect for both gourmet cooking and entertaining. With 16-foot floor-to-ceiling windows, the living room is flooded with natural light and offer stunning views of the meticulously manicured grounds.The lower level has been thoughtfully designed for both style and practicality, featuring the heated floors, a glass-walled gym, wine cabinet and a wet bar. Outdoor living spaces are equally impressive with built-in BBQ and powered canopy, offering a private, tranquil setting perfect for relaxation or hosting guests.With smart home technology, energy-efficient systems, and an entertainers dream layout, this home is the ultimate in luxury living. Every detail has been meticulously crafted with quality, elegance, and modern comfort in mind. Welcome to your home. **EXTRAS** Sub-Zero Fridge, Wolf Induction Stove, Dishwasher(2), Laundry Washer/Dryer, Built-in Barbeque, All Elf, Mini Fridges (2), Wine Cabinet, inground Sprinkler system, Basement home theatre with smart sky lighting system, Hot Water Tank Owned (id:54662)
RE/MAX Imperial Realty Inc.
12707 Ninth Line
Halton Hills, Ontario
What a property!! 153 Picturesque acres of rolling property with two ponds all located in Glen Williams. Simply stunning views!! Income generating property that potentially has three revenue streams. Currently 110 acres are being rented out to local farmer at $120 per acre, farm house is rented at $3,200 a month and commercial building could be rented at $25 per sq ft and is 3000 sq ft. Potential yearly income of $120,000 plus. There are three great structures on the property; original 2 storey 3 bedroom farm house, 3000 sq ft Quonset building, and Barn and Drive in shed. **EXTRAS** Property is located in the greenbelt, minutes to downtown Glen Williams, next to estate subdivision, unused gravel pit located at the back of the property. (id:54662)
Ipro Realty Ltd.
2067 - 3041 Finch Avenue W
Toronto, Ontario
Beautifully Maintained 2-bedroom Unit With Rare 2 Parking Spaces In The Highly Sought-after Harmony Village Area. Perfect For First-time Buyers! And Investors This House Features An Open-concept Kitchen With A Backsplash, And Both Bedrooms Offer Balcony Access. Stylish Laminate Flooring Throughout, Plus A Walk-out Balcony From The Main Area. Conveniently Located Steps From TTC, The Finch West LRT, And More. A Must-see Home! Property Is Virtually Staged. (id:54662)
RE/MAX Real Estate Centre Inc.
12707 Ninth Line
Halton Hills, Ontario
What a property!! 153 Picturesque acres of rolling property with two ponds all located in Glen Williams. Simply stunning views!! Income generating property that potentially has three revenue streams. Currently 110 acres are being rented out to local farmer at $120 per acre, farm house is rented at $3,200 a month and commercial building could be rented at $25 per sq ft and is 3000 sq ft. Potential yearly income of $120,000 plus. There are three great structures on the property; original 2 storey 3 bedroom farm house, 3000 sq ft Quonset building, and Barn and Drive in shed. **EXTRAS** Property is located in the greenbelt, minutes to downtown Glen Williams, next to estate subdivision, unused gravel pit located at the back of the property. (id:54662)
Ipro Realty Ltd.
50 Lyonsview Lane
Caledon, Ontario
Welcome To The Village Of Cheltenham! This Stunning Executive Estate Sits At The End Of The Coveted Lyonsview Lane Cul-De-Sac. Luxuriously Renovated, This Bungaloft Is Set On A Private Pie-Shaped Lot Backing Onto Conservation Land. Enjoy Easy Commutes With The Charm Of Small-Town Living! Stroll ToThe Cheltenham General Store For Ice Cream, Access The Caledon Trailway Just Steps Away, And EnjoyProximity To Pulpit Club Golf, Caledon Ski Club, Local Breweries, And Cafes. Under 30 Minutes To PearsonAirport And Less Than An Hour To Downtown Toronto! No Expense Spared On Renovations! The High-EndChefs Kitchen Boasts Dacor & Sub-Zero Stainless Steel Appliances, Oversized Windows With Breathtaking4-Season Views, Vaulted Ceilings With Skylights, And Multiple Walkouts To An Outdoor Oasis. ImpeccableLandscaping Includes A Custom In-Ground Pool, Composite Decks With Glass Railings, Douglas Fir Timbers,New Walkways And Porch, And A Freshly Paved Driveway With Ample Parking. The Loft-Level PrimaryRetreat Features A Library Overlooking The Living Room, A Private Balcony, And An Oversized BedroomWith A Fully Renovated 6-Piece Ensuite. Ideal For Multi-Generational Living With Multiple Primary Suites,Separate Laundry Rooms, And Walkouts. The 9 Walk-Out Basement Offers A Gas Fireplace, Custom Wet Bar,Wine Cellar, Hot Tub Patio, Full Bathroom With Sauna And Heated Floors, Plus A Custom Home Gym WithGlass Doors And Rubber Flooring. This Estate Is An Entertainers Dream A Must-See! **EXTRAS** 4 of the 5 Bedrooms have Ensuite or Semi-Ensuites; 3 Gas Fireplaces; Main Floor & Basement LaundryRooms; In-ground Pool withShallow & Deep End; In-ground Sprinkler System; Insulated/Heated 2.5 CarGarage; Invisible Dog Fence. (id:54662)
Keller Williams Real Estate Associates
1102 - 1477 Lakeshore Road
Burlington, Ontario
Experience luxury living in this stunning 2-bedroom, 2 bathroom condo in a premier downtown building, steps from the lake, Spencer Smith Park, and vibrant shopping and dining. Featuring dynamic views of the lake, escarpment, and city, this open-concept home boasts a bright and welcoming. Enjoy rich hardwood flooring, elegant crown moulding, and large windows that flood the space with natural light. The gourmet kitchen, featuring custom cabinetry, stainless steel appliances, an oversized island, and a designated dining area, is perfect for both everyday use and entertaining. Relax by the fireplace or step out onto the private terrace to take in the gorgeous scenery. Condo amenities include a rooftop patio and pool, concierge service, a party room, a gym with a golf simulator, and a steam room. Includes one underground parking spot and one locker. Perfectly situated near downtown restaurants, shops, and waterfront trails, this home offers the best of downtown living in an unbeatable location! (id:54662)
RE/MAX Escarpment Realty Inc.
11515 22 Side Road
Halton Hills, Ontario
Luxury Sprawling Over 1.5-acres On The Edge Of Georgetown, in Limehouse, This Timber Frame HomeOffers 4 Bedrooms &2Bathrooms With Serene Views Of A Private Pond & Gazebo Set Back Over 500FT FromThe Main Road. Exposed Beams Throughout Create A Luxurious Cabin Atmosphere, While The SpaciousKitchen Features A Central Island & Solarium-Style Breakfast Area. A Formal Dining Room, LoftyLivingRoomWith A Wood-Burning Fireplace, And A Main-Floor Guest Bedroom, The Home Exudes Luxury & Comfort.Upstairs, 3 Well-AppointedBedrooms &A Renovated Bath (2023) Await. The Finished Basement Is PerfectFor Entertaining. Outside, Enjoy The Private Oasis Of An Inground Saltwater Pool,Fire pit, Fenced Dog Run,Wrap-Around Porch, & A Detached Garage W/ Finished Loft Space. Minutes From GeorgetownAmenities,Schools, & Trails,This Property Combines Tranquility W/ Convenience, Making It An Ideal Home. **EXTRAS** Spray Foam Insulation, Parking For 10+ Cars, Stocked Private Pond, & Much More (id:54662)
Keller Williams Real Estate Associates
225 - 1940 Ironstone Drive
Burlington, Ontario
Rarely offered 2 storey loft style condo in the heart of uptown Burlington! Amazing layout with a huge terrace, this 1 bed, 1 den unit offers tonnes of natural light (morning Sun anyone!) floor to ceiling glass windows, an open concept floor plan complete with main floor laminate, sleek modern kitchen w/ large centre island & stainless steel appliances, spacious breakfast, living area open to above and a massive second floor bedroom with a gorgeous 4pc ensuite, laundry & large closet. Close to all essential amenities, GO station, shopping & amazing restaurants. Come before it's too late! (id:54662)
Keller Williams Real Estate Associates
9291 Highway 25 Road
Halton Hills, Ontario
Country Living with city benefits. Discover this spacious family home at 9291 Highway 25, perfectly situated on the edge of Halton Hills for the best of country living with easy city access. This property offers a charming and functional layout with generous bedroom sizes and plenty of storage space. The main floor features a formal living and dining room with large windows that fill the space with natural light. The upgraded kitchen is a chefs dream, complete with a cozy dinette area for family meals. With entrances from both the front and back of the house, including the large double-car garage, this home is designed for easy living. The finished basement offers a separate entrance and includes an additional bedroom, a 4-piece washroom, and a large kitchen and living area, perfect for extended family, guests, or potential rental income. Located in a peaceful rural setting, yet just minutes from the amenities of Halton Hills and Milton, this home offers privacy, comfort, and convenience. Ideal for multi-generational families or anyone looking to enjoy both the tranquility of the countryside and the benefits of city living. Don't miss your chance to own this versatile property schedule your private showing today! Sellers schedules to accompany all offers, allow 72 hours irrevocable. Buyers to verify taxes, rentals, parking and all fees. (id:54662)
RE/MAX Real Estate Centre Inc.
2 Queenpost Drive
Brampton, Ontario
2541 sq ft., 5 Bedrooms with 5 washrooms, large pie shape corner unit townhome backing into Ravinelocated in a very prestigious neighborhood credit valley community surrounded by luxurious detachedhomes. Northeast Facing, Full of sunlight.9' feet ceiling, upgraded kitchen with full size pantry,granite countertop, stainless steels appliances with contemporary modern elevation w/large sizewindows throughout the home. Walk to Brampton Transit, Direct bus to GOSTATION, Algoma University,Bramalea city center & connections to Sheridan College and York University. Walk to all amenitiessuch as Chalo fresco, nofrills, banks, pharmacy and medical centers. close to highways 407 &401.walk to temples & parks. across the street daycare lullaboo nursery and childcare center. 2Laundry ( one in basement and one on 3rd floor). Rental Income $5100 per month. Great for ( first time ) buyer who wants to stay upstairs and rent out basement for $1800 current rent. (id:54662)
Homelife/miracle Realty Ltd
315 North Park Boulevard
Oakville, Ontario
"Experience luxury detached home spanning 3,262 sq ft plus a finished basement!. The exterior boasts a striking combination of brick and stone with double wrought iron glass doors. Inside, enjoy $$$ in upgrades including crown moulding, 9' ceilings, and hardwood flooring throughout. Modern touches like pot lights and stylish fixtures enhance each room, complemented by an oak staircase with iron pickets.The spacious kitchen features brand new extended cabinets with valance lighting, quartz countertops, a backsplash, and a pantry. A center island with a breakfast bar adds functionality and style, while porcelain tiles adorn the kitchen and foyer. Upstairs, the master bedroom impresses with a 9' coffered ceiling accented by LED lighting, along with a luxurious 5-piece ensuite featuring a frameless glass shower and quartz vanity tops in all bathrooms.Located in a desirable neighborhood, this home offers both elegance and comfort, ideal for discerning buyers. Schedule your viewing today!" (id:54662)
Homelife Landmark Realty Inc.
11 Briardale Road
Brampton, Ontario
simply stunning !! truly a show stopper . renovated from top to bottom, 5+2 bedroom 4 bathroom fully detached solid brick home situated on a quiet st, high demand area of Fletchers Meadow, loaded with all kind upgrades, hardwood floors on main and 2nd floor, modern upgraded kitchen with granite countertops, s/s appliances, center island and eat-in, living and dining com/b, large family rm with fire place and large size window, upgraded porcelain floor in the kitchen and foyer, well-designed lay-out, D/D entry, no side walk, oak staircase, countless pot-lights, over 2300 sqf, above grade as per MPAC, professionally finished basement with sep side entrance, huge wooden deck and fully fenced back yard, professionally landscaped front and back yard, $$$$$ spent on upgrades. list goes on and on.. MUST BE SEEN. steps away from schools, parks, shopping/grocery, public transit, MT. Pleasant go station and a place of worship. **EXTRAS** all existing appliances. (id:54662)
RE/MAX Realty Services Inc.
155 Angelene Street
Mississauga, Ontario
6 Reasons to own this house. 1.Location : Located in the prestigious, sought-after Mineola neighborhood of Mississauga, this well-maintained bungalow is just a few minutes from Lake Ontario and surrounded by multi-million-dollar homes. Family-friendly community near top-ranked schools, parks, lakefront trails, tennis/pickleball courts, and Port Credit GO Station for easy downtown commutes. 2.Prime Lot: 50 x 114 + lot with no sidewalk, and parking for 7+ cars 3.Functional Layout: 3 bedrooms, 1 full bath and sunroom on main floor, and an open-concept kitchen. 2 Bedrooms and 3pc bathroom in basement with a separate entrance for potential rental income. 4.Future Potential: Build your own dream home with 3,500+ sq. ft. and more than 3million value . 5.Move-In Ready: Freshly painted with newer roof, windows, and A/C ,no rental items! 6.Lifestyle Benefits:Enjoy the vibrant Port Credit lifestyle with shops, restaurants, and entertainment nearby. Quick access to QEW, Gardiner, Hwy 403, and 401 ensures seamless GTA travel. **EXTRAS** Triple-pane Windows (2020, Energy-saving), A/C(2020),Hi-Efficient Furnace,Owned Hot Water Tank ,Roof(2018), Fridge(2024), Brand New Exhaust Hoo,Fresh Painting. Rear extension incl upper and basement were made in 2004 (permit is attached). (id:54662)
Homelife Landmark Realty Inc.
306 - 1060 Sheppard Avenue W
Toronto, Ontario
Move into a Fully Renovated Top to Bottom like Brand New, High 9ft Ceilings Spacious and Bright Condo! New Wood Floors Thru-out! New Appliances! Fantastic Location! Subway At Doorstep! Spacious 1 Bedroom With Parking! Ensuite Storage Room! Balcony Overlooking Quiet Courtyard And Parkette! Steps To Sheppard W Subway Station, Close To York University, Yorkdale Mall, Hwy 401, Shopping, Parks. **EXTRAS** Fabulous Amenities: Gym, Indoor Pool (exclusively only for 1060 and 1070 Sheppard), Sauna, 24Hrs Concierge, Theatre Rm, Guest Suites & Visitor Parking. Premium parking spot on P2-49- Please show the parking spot. (id:54662)
Royal LePage Signature Realty
Main - 98 Ypres Road
Toronto, Ontario
Rarely offered 2,500 sq ft main floor featuring 3 large bedrooms & 3 bathrooms. The perfect family home with Hardwood flooring throughout, California shutters, ensuite stackable washer and dryer. Featuring a great living room area with electric fire place and sliding door walk out to the back deck and yard. The kitchen is very spacious and has stainless steel appliances. Perfectly located walking distance from transit, parks, schools, rogers/Keele and much more. Tenant to pay 70% of utilities. No Smoking and No Pets. (id:54662)
RE/MAX Professionals Inc.
608 - 2379 Central Park Drive
Oakville, Ontario
Welcome to the desirable courtyard residences in River Oaks community of Oakville! This stunning residence offers expensive views of Lake Ontario. The freshly painted interior showcases, hardwood flooring, brand new carpeting in bedroom, granite countertops, stainless steel appliances, and high 9' ceilings. Residents of this exceptional building enjoy world class amenities, including a fully equipped gym and exercise room for fitness enthusiasts, a rejuvenating sauna and a relaxing hot tub. The swimming pool provides a perfect retreat on warm days while the courtyard with a barbecue section is ideal for a leisurely gatherings. Additionally, the party room and guest suites ensure your visitors experience the best in hospitality. Situated in a prime location, this condo is just steps away from shopping centers, restaurants and convenient transit options. The nearby parks and trails offer a scenic escape and Sheridan College is within walking distance. Also enjoy the view of the lake from your bedroom! (id:54662)
RE/MAX Real Estate Centre Inc.
117 Mint Leaf Boulevard
Brampton, Ontario
Welcome To A Fully Detached 3 Bdrms + 1 Bdrm Finished Legal Basement With Separate Entrance. Beautiful Layout With Separate Living And Sep Family Room With Gas Fireplace. 4 Car Parking Extended Double Driveway. Recently Renovated Main Floor. Home Is In Great Condition In A Prime Neighbourhood, Close To School, Trinity Commons Mall, Hwy-410, Hospital, Professors Lake And Save Max Sports Centre, Freshly Painted, Potlights On The Main Floor & Much More... Don't Miss It!! (id:54662)
Homelife Superstars Real Estate Limited
3248 Barchester Court
Mississauga, Ontario
Nestled on a prestigious cul-de-sac in the Erin Mills neighbourhood of Mississauga, this stunning custom-built residence is a true masterpiece. Boasting over 5,000 sq. ft. of total living space, this elegant home offers a harmonious blend of sophistication and modern finishes. Step into the inviting open-concept main level, where seamless flow defines the space. The gourmet kitchen is a culinary dream, featuring top-of-the-line built-in appliances, ceramic floors, ample cabinetry, a bar, and a convenient pantry. Adjacent to the kitchen, the spacious living room, adorned with a cozy fireplace, creates an ambiance of warmth and relaxation. Expansive windows throughout the home bathe the interiors in natural light, while the walk-out access to the backyard promises easy indoor-outdoor living. Enjoy scenic views from the office, adding the perfect touch for remote work or study. The beautifully landscaped backyard is your personal retreat, offering privacy and serenity. Dive into the sparkling inground pool, relax on the interlocked patio, or simply unwind in this tranquil outdoor haven. Venture upstairs to discover the lavish Owner's suite, complete with vaulted ceilings, a spacious walk-in closet, and a spa-like 5-piece ensuite. Three additional bedrooms on this level offer either shared or private ensuite bathrooms, along with generous closet space, ensuring comfort and privacy for all family members. The fully finished walk-out basement is an entertainer's dream, featuring a large recreation room, an additional bedroom for guests, a den that can be transformed into a home theatre or playroom, and a sleek 4-piece bathroom. Offering ample parking with a 3-car garage and a private driveway, this remarkable property is an absolute must-see! **EXTRAS** Ideal location among convenient amenities, located near top-rated schools, parks, walking trails, Erin Mills Town Centre, premium dining, Credit Valley Hospital, easy access to Hwy 403/401/407, public transit, and GO Stati (id:54662)
Sam Mcdadi Real Estate Inc.
Ph3 - 1063 Douglas Mccurdy Circle
Mississauga, Ontario
Stunning Executive Penthouse W/Breathtaking Views of Lake Ontario & Toronto Skyline! Gorgeous Sunsets Over Water & Twinkling City Lights At Night. 2700 SQFT of exquisitely designed indoor/outdoor living space W/1536 SQFT Open Terrace. Soaring Ceilings & Floor-To-Ceiling Windows Offers Tons Of Natural Light. Chef-Inspired Gourmet Kitchen W/Premium S/S B/I Appliances, Cabinetry, Sleek Quartz Countertops & Large Custom Island Ideal For Meal Prep Or Casual Dining. Seamless Connection Between Kitchen & Large Living Spaces Ensure Never Missing a Moment W/Family Or Guests. Private Terrace Is An Outdoor Oasis W/Plenty Of Room For Lounging, Dining & Sanctuary. Steps Away From Vibrant Waterfront, Top Schools & Parks, Shopping, Dining, Mississauga Transitway, GO Transit, IRT. Easy Access To 427 & QEW. Upscale building W/Premium Amenities; Concierge, Fitness Center Secure Parking. Building's High Standards Offer Peace Of Mind & Comfort. This is more than just a place live; it's a lifestyle. **EXTRAS** Experience a Level of luxury and convenience like no other in Mississauga. (id:54662)
RE/MAX Realty Services Inc.
A406 - 216 Plains Road W
Burlington, Ontario
Welcome to this spacious 1-bedroom condo, perfectly situated in the heart of Burlington's desirable Aldershot neighborhood, within the sought-after Oaklands Green complex. This top-floor unit offers a bright, open-concept layout with abundant natural light, creating a warm and inviting atmosphere for modern living. The living area extends to a private balcony, perfect for enjoying your morning coffee or unwinding after a long day with newly installed carpet a year ago. The generously sized bedroom features large windows, ample space. This exceptional condo includes underground parking spot #46 and a storage locker for your convenience. Residents can also enjoy fantastic amenities such as a party room, games room, and a private library, all within the well-maintained building. Experience comfortable living in a prime location close to parks, shopping, transit, and more. Book your private showing today! (id:54662)
Royal LePage Burloak Real Estate Services
31 - 5659 Glen Erin Drive
Mississauga, Ontario
Gorgeous and spacious 3-bedroom & 3 washrooms townhouse in highly desirable Central Erin mills area. Sun filled house with main floor hardwoods floor. Spacious bedrooms with large windows and closets. Located in a top-rated school district, including John Fraser, St. Aloysius Gonzaga, and Thomas Street Middle School, its the perfect choice for families. The townhome complex features a private playground , adding to its family-friendly appeal. The finished recreation room includes a convenient 3-piece bathroom, offering additional space for work, relaxation, or play. Perfectly located just minutes from Highways 401 and 403, Streetsville GO Transit, Erin Mills Town Centre, and Credit Valley Hospital. (id:54662)
Century 21 People's Choice Realty Inc.
3 - 382 Tim Manley Avenue
Caledon, Ontario
LAST UNIT REMAINING...Discover this spacious end-unit live/work freehold built by Fernbrook Homes, perfectly positioned at the prime corner of the Tim Manley and McLaughlin Rd. Camber Model with a generous total area of 2,117 Sq.Ft., including 606 Sq.Ft of commercial space, this property offers excellent corner road exposure in the burgeoning Caledon Club community. The living space features three bedrooms and 2.5 baths. The open-concept second level boasts neutral finishes, stainless steel appliances, and elegant granite countertops with a stylish backsplash. Abundant windows and doors provide access to two separate terraces, flooding the space with natural light. Convenience is key with third-floor laundry and a primary bedroom that includes a private balcony. The luxurious ensuite features a glass shower with marble surround, stone countertops, and a walk-in closet. This townhouse seamlessly blends comfort and functionality, making it an ideal choice for modern living. The unit features large window and high ceilings, enhancing the overall ambience and allowing for ample natural light. Access is facilitated by a glass double-door front entrance, which provides an inviting entry point. Additionally, the space is equipped with a two piece, handicap-accessible bathrooms, ensuring compliance with accessibility standards. The flooring is finished with laminate, contributing to modern aesthetic while offering durability and ease of maintenance. This configuration presents an excellent opportunity for various business applications in a high-traffic area. (id:54662)
Intercity Realty Inc.
3014 - 35 Watergarden Drive
Mississauga, Ontario
Step into this beautifully designed 2+Den and experience over 1,000 sq ft of open-concept living. This bright, airy space features a coveted southwest exposure, flooding the unit with natural light and offering stunning, unobstructed views of Mississaugas. Whether you're relaxing in the living room or out on the balcony, you'll enjoy breathtaking sunsets and front-row seats to Canada Day and New Years Eve fireworks.The modern layout is perfect for entertaining, with a seamless flow between the living, dining, and kitchen areas. Located at the bustling intersection of Hurontario and Eglinton, youre surrounded by an array of shopping, dining, and entertainment options, all within walking distance. Plus, with highways just minutes away, getting around is effortless.This luxurious building boasts top-tier amenities, including a 24-hour concierge, indoor pool, hot tub, games room, fully equipped gym, and a serene outdoor barbecue area for hosting guests.Dont miss this rare opportunity to live in a condo that combines sophisticated urban living with the comfort of home. **EXTRAS** All existing appliances - Fridge, Stove, Dishwasher, Washer & Dryer. All window coverings. (id:54662)
Century 21 People's Choice Realty Inc.
3390 Fox Run Circle
Oakville, Ontario
This Recently Renovated And Upgraded Property Is A Masterpiece Of Modern Living, Offering Over 3,500 sqft Of Luxurious Living Space. The Home Includes 4+1 Bedrooms And 4+1 Bathrooms, With A Professionally Finished Basement That Features A Bedroom, Full Bathroom, And Recreational Rooms. The Family Room Is Designed For Both Relaxation And Style With A Built-in Wall Unit. Engineered Hardwood Floors Throughout. The Beautiful Staircase With Glass Accents Adds A Touch Of Sophistication. The Open Concept Kitchen Is Equipped With High-end Appliances, Making It A Chef's Dream. The Home Is Adorned With A Generous Use Of Pot Lights, And Features Automated Lights And Blinds For Added Convenience. Featuring All-new Windows, New Garage Doors, A Brand New Permitted Outdoor Living Space, And A Brand New Clear Water Pool, This Home Offers Luxurious Comfort And Style. The Large Windows And Oversized Kitchen Sliding Doors Flood The Living Spaces With Natural Light, Creating A Bright And Welcoming Atmosphere. This Exceptional Home Is Perfectly Situated Within Walking Distance Of Great Amenities, Including Shell Park, Lakefront Beaches Such as Shell Park Beach, Shell Dog Park, And Nature Trails. Additionally, It's A Short Drive To Downtown Bronte, Known For Its Fantastic Shops And Restaurants. (id:54662)
RE/MAX Escarpment Realty Inc.
1607 - 1665 The College Way
Mississauga, Ontario
Nestled in Mississauga's picturesque Sawmill Valley, this spectacular sunlit 2-bedroom + den, 2-bathroom condominium apartment offers a luxurious retirement living experience. Enjoy breathtaking panoramic south-east views, including the Toronto skyline, all from the comfort of your home Located in the sought-after Parkland on the Glen Lifestyle Residences, adjacent to the charming Glenerin Inn and Spa.Offers customizable care and wellness options, ideal for retirement living.Enjoy exclusive amenities such as 24-hour concierge, an Executive Chef, theatre, salon, and daily activities to enhance your lifestyle.Complimentary transportation services for your convenience. (id:54662)
Sutton Group Quantum Realty Inc.
810 - 285 Enfield Place
Mississauga, Ontario
Stumming Corner Unit; 2 Full Bathrooms. This Unit Filled With Sunlight with Huge Living and Dining Room. Kitchen is Just Awaiting Your Cooking (id:54662)
RE/MAX Royal Properties Realty
21 Alboreto Way
Brampton, Ontario
Discover this exceptionally well-maintained home, brimming with upgrades and set on a premium pie-shaped, pool-sized lot. Featuring 9-foot ceilings on the main floor, an elegant oak circular staircase, and a double-door entry, this residence is designed to impress. The extended maple kitchen cabinets with granite countertops and all bathrooms upgraded with granite provide a touch of luxury. Highlights: 3 full bathrooms on the second floor Smooth ceilings and pot lights throughout the main floor Freshly painted interiors Stamped concrete accents on the front, side, and patio Spacious front porch and convenient door to the garage Additional Features: Legal basement with 3 bedrooms and 2 bathrooms New roof (2023) and furnace (2020)Conveniently located within walking distance to schools, this home showcases impeccable care and thoughtful design. A must-see property for discerning buyers! **EXTRAS** Fully Fenced Large Yard With Metal Gate. Includes: Mn Flr S/S Appliances Washer, Dryer, CAC,C/Vacuum, All Window Coverings, All Elf's, Garage D/Opener, Bar Island In Kitchen (id:54662)
Royal LePage Signature Realty
62 Joycelyn Crescent
Halton Hills, Ontario
Opportunity is Knocking on this quiet crescent in the sought-after Moore Park area. Don't miss the chance to make this well-maintained side split home your own. With Plenty of spacious living space, this beautiful home includes a combined living/Dining room, large family room, and lower Rec room. The kitchen and Family room have a walk-out covered patio for great outdoor living. The upper level has four good-sized bedrooms and a four-piece bath. The eat-in kitchen has a beautiful view of the large, fenced-in backyard. Plenty of storage and lower-level laundry. Close to downtown Georgetown, Shops, Restaurants, Schools, Library, Parks and Go-Station! **EXTRAS** Garden Shed, Water Softener, Roof 2009, Windows 2018, Furnace & AC 2015, Copper Wire (id:54662)
Royal LePage Signature Realty
632 Durie Street
Toronto, Ontario
Attention Investors! Here's your chance to own a prime piece of real estate in the sought-after Upper Bloor West Village. Fully VACANT 4-unit property with projected gross income of $114k delivering a 4.8% CAP RATE with 3000sqft living space and an oversized lot with potential to build a 1722sqft Laneway House. This detached property offers 4 unique residential units. Unit #1 (Main floor, front access) features 2 large bedrooms and a large living / dining area with bay window and a fireplace. The kitchen includes stainless steel appliances, & the 3-piece bathroom has a custom shower. Unit #2 (Main floor, rear access) has a private entrance & foyer from the rear of property, an open-concept kitchen/living area, & a good sized bedroom with ample closet space. A stylish 3-piece bathroom completes the space. Unit #3 (2nd floor, front access) has 2 bedrooms plus a living room, or use as a 3 bedroom unit, and boasts wood flooring, a large east-facing kitchen & bay window, & a large 4-piece bathroom incl. soaker tub. Unit #4 (Basement unit, rear access) offers above-grade windows, laminate flooring, gas stove in kitchen, a den, & 2 cozy bedrooms. Shared laundry and storage in the basement. Laneway access to large 2-car garage. Private fenced-in backyard. Central AC. Generous 28*148ft lot with potential for future laneway development. (Refer to Laneway Report). **EXTRAS** Close to shops, restaurants & bars of The Junction, Baby Point, & Bloor West. Green spaces incl High Park & Humber River trails. Close to great schools, easy access to public transit, subway bus routes. Easy hwy access in/out of city. (id:54662)
Royal LePage Real Estate Services Ltd.
138 Baffin Crescent
Brampton, Ontario
Luxurious 3 Bedroom Townhouse Along With A Finished Basement And A Separate Entrance Through The Garage. Located In One Of The Most Desirable Neighborhoods With Lots Of Windows & Sunlight. Spacious Main Floor Featuring An Upgraded Kitchen. Main Floor Laundry, Double Door Main Entry, Premium Laminate Floor On Main, Spacious Eat-In Kitchen W/Island, Solid Oak Staircase, Large And Open Master Bedroom. Steps away from School, Tim Hortons, Gas Station, Salon, Pharmacy Grocery Stores, Pizza shops, Restaurants etc. for all your day to day needs. Easy access to Hwy 410, 407 & 401. Vibrant neighborhood with young families. **EXTRAS** Stainless Steel Fridge, Stove, Built-In Dishwasher, Washer And Dryer, Window Coverings And All Light Fixtures. It Is Close To Parks, Schools, Public Transit, And Shopping Centres. Hvac System-Rental. (id:54662)
Homelife/miracle Realty Ltd
#26 - 2074 Steeles Avenue
Brampton, Ontario
Welcome to this beautiful renovated M2 zoned unit ready for your oasis. This renovated unit offers over 4 offices, Boardroom, His/her Washroom, good size kitchen and a lot more within 3149 sq. ft. This unit also offers a side entrance where you have the potential to run two different businesses. You can use this unit for Many businesses such as , Professional office space, Barber Shop, Motor Vehicle Body Shop, Warehousing, Take-out restaurants, manufacturing, and Kitchen cabinet manufacturing, Small Manufacturing and Much More. Fronting On Steeles Ave, High Traffic & High Exposure. 53 feet trailer at can be parked at the dock. (id:54662)
RE/MAX Gold Realty Inc.
18 Angelfish Road
Brampton, Ontario
Welcome to this stunning model by Opus Homes, a perfect blend of modern elegance and functional design. This spacious home boasts a bright, open-concept living area thoughtfully designed to suit any lifestyle. Both the main floor and upper floor have 9-foot ceilings. The kitchen is complete with elegant finishes and overlooks a cozy family room, perfect for entertaining or family gatherings. Upstairs, generously sized bedrooms boasting walk-in closets provide a private retreat, while the luxurious primary suite features a spa-like ensuite. The finished legal basement apartment offers additional living space with its own kitchen, bathroom, and private entrance, ideal for extended family or rental income. This home features a bright, open-concept layout perfect for entertaining, highlighted by a chef-inspired kitchen with a custom 9-foot quartz island and a 2-inch bullnose edge. The luxury hardwood flooring not only adds sophistication but also purifies the air, equivalent to five living trees. Sleek pot lights and a custom entertainment wall enhance the cozy family room, while elegant metal stair pegs add a modern touch. The low-maintenance backyard with artificial grass completes this home, situated in a prime location near schools, parks, and amenities for ultimate convenience. Do not miss the chance to call this exceptional property home **EXTRAS** Pride in ownership property, great upgrades, expensive flooring. large nine foot island. A must see property (id:54662)
Search Realty
920 - 1100 Sheppard Avenue W
Toronto, Ontario
Be the first to live in this brand new, stylish 2 bedroom + den corner unit at WestLine Condos! Offering 744 sqft of modern living space facing South filled with beautiful morning light and serene views all day long. The open-concept layout provides a bright and spacious feel, perfect for professionals or couples. The unit also features a two 4 piece bathrooms and a versatile den which can easily be used as a home office, guest space, or additional storage. Located just 10 minutes away is the renowned Yorkdale Shopping Centre where you can experience world-class shopping, dining, and entertainment as well as access to the TTC and Hwy 401 making commuting is a breeze! Don't miss the opportunity to live in one of the most sought-after areas in the city! Parking available at an additional cost! **EXTRAS** Property to be sold with full TARION warranty (id:54662)
Union Capital Realty
