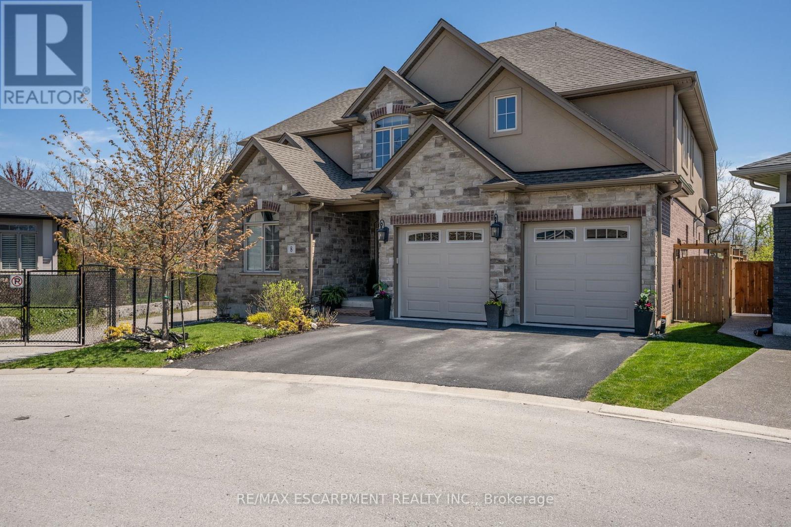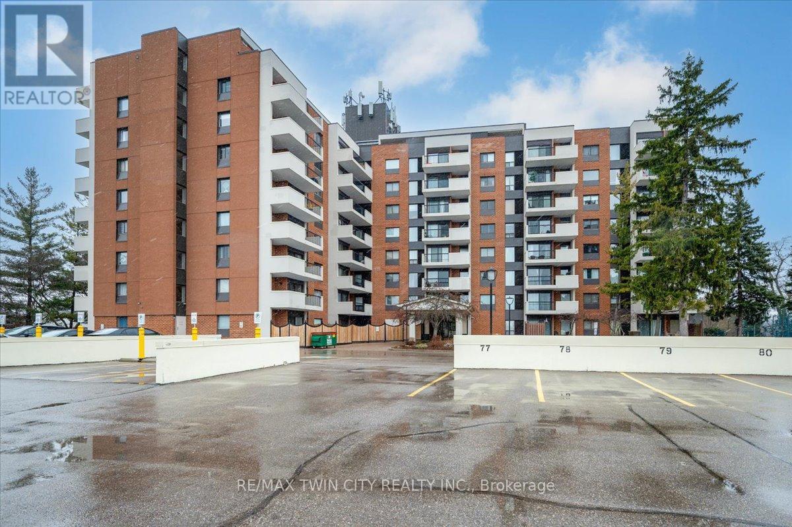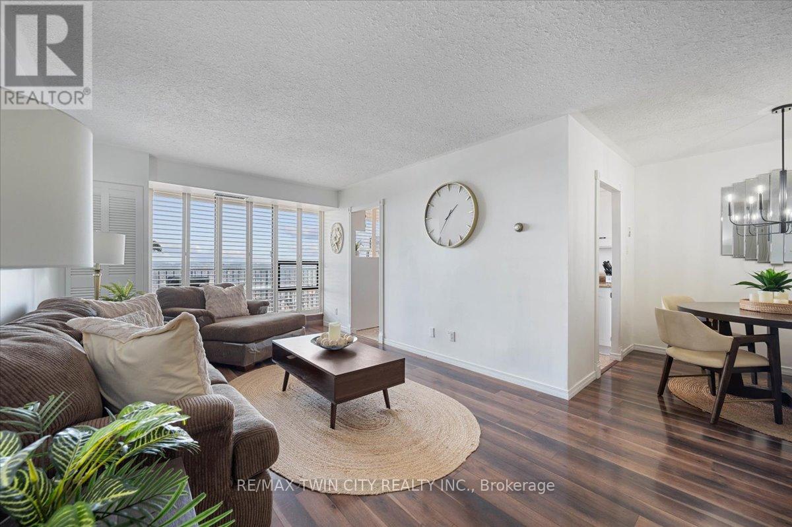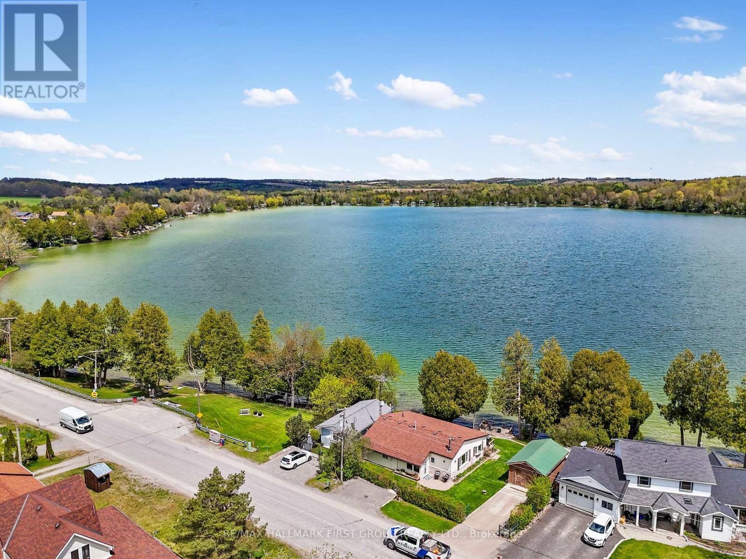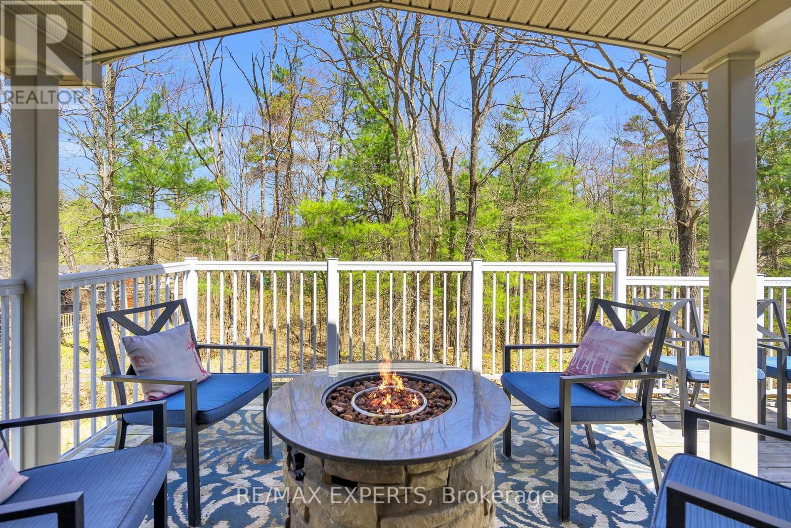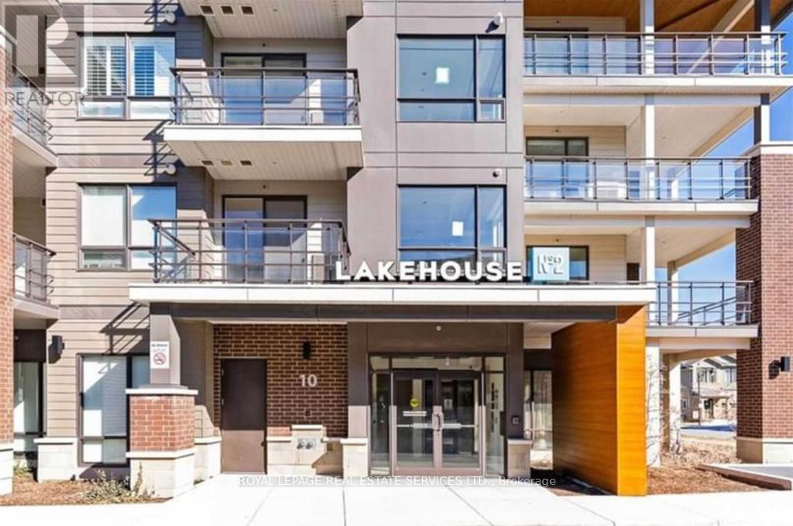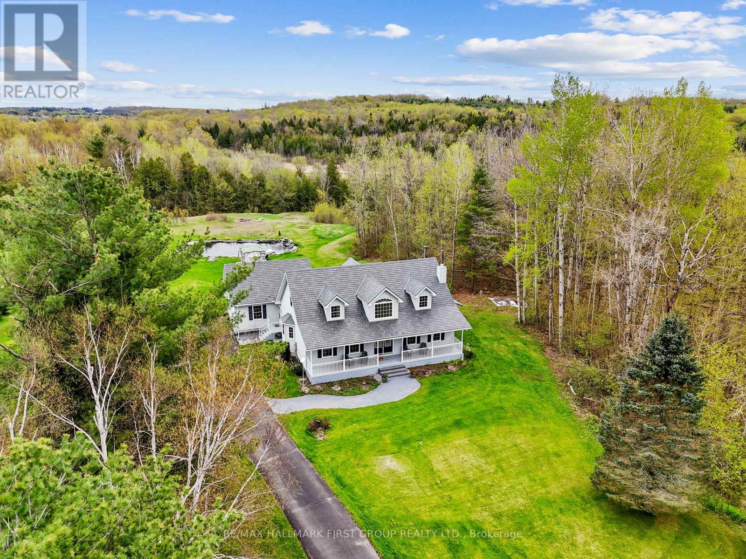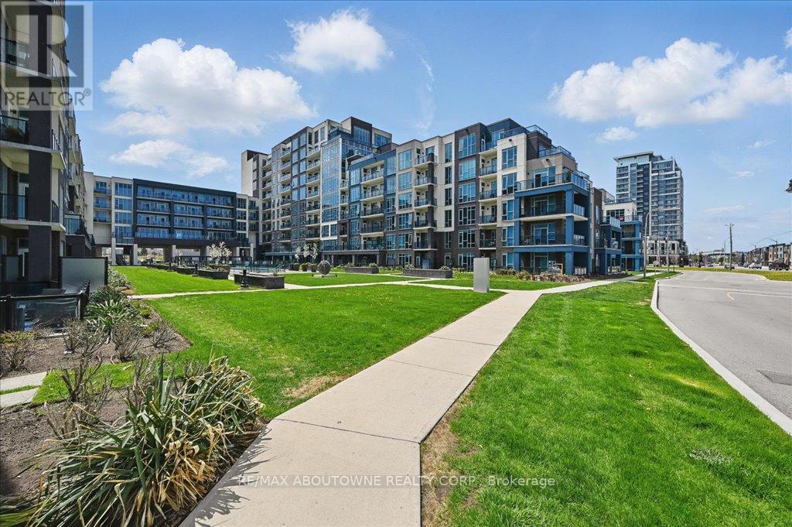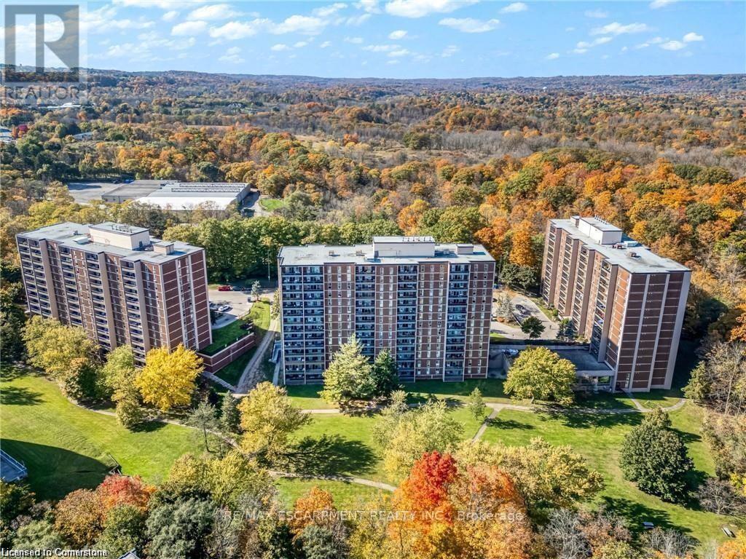4227 County 45 Road
Hamilton Township, Ontario
Nestled on the north end of Cobourg, this spacious 1-acre property offers a carpet-free layout with plenty of room to grow, including the potential for an in-law suite on the lower level. The main floor features a bright, airy living room with crown moulding and wall of windows that flood the space with natural light. Flowing seamlessly into the dining area, its perfect for family gatherings and entertaining. The kitchen is functional and stylish with a bayed breakfast nook, coffee bar, tile backsplash, generous cabinetry and counter space, a pantry for extra storage, and a walkout to the back deck, which is ideal for summer BBQS and outdoor living. The main level is complete with two well-appointed bedrooms and a bathroom with a walk-in shower enclosure. Downstairs, the lower level offers incredible versatility for multigenerational living. It features a separate entrance, spacious rec room with a cozy fireplace, and a flexible area for a games room or office. Two additional bedrooms, full bathroom, and laundry room provide comfort and convenience for extended family or guests. Step outside to your private backyard retreat. The upper-level deck off the kitchen provides sweeping views of the forested Northumberland hills. A spiral staircase leads to a lower patio perfect for al fresco dining. Mature trees and landscaping enhance privacy, while raised flower beds and generous green space offer room to garden, play, or simply unwind. Located just minutes from Cobourg's downtown amenities and with easy access to Highway 401, this property offers tranquility and convenience. (id:59911)
RE/MAX Hallmark First Group Realty Ltd.
8 - 3545 Campden Road
Lincoln, Ontario
Discover unparalleled serenity at 8 - 3545 Campden Road. This exceptional 3000 sq ft, 2-storey home, nestled on a peaceful cul-de-sac, offers breathtaking panoramas of the rolling Niagara countryside. Indulge in the luxury of main floor living, complete with a lavish primary suite featuring a 5-piece ensuite and a walk-in closet that will make you rethink your wardrobe. The heart of this home is a culinary masterpiece, custom designed by local craftsman Wingers Custom Cabinets. Imagine crafting culinary delights in this magazine-worthy space, showcasing solid wood cabinetry, top-of-the-line appliances, and an impressive island with a unique leathered granite finish. Soaring vaulted ceilings and a sun-drenched 2nd-floor loft create an open and airy ambiance, while a cozy fireplace invites you to unwind in the spacious living room. You can extend your living space outdoors onto the covered porch, where you can savor your morning coffee or host unforgettable gatherings while basking in the tranquility of the surrounding landscape. This meticulously maintained residence is more than just a home, ifs a retreat. (id:59911)
RE/MAX Escarpment Realty Inc.
809 - 260 Sheldon Avenue N
Kitchener, Ontario
Welcome to your dream urban retreat! This beautifully renovated 1-bedroom, 1-bathroom condo blends sleek modern finishes with comfortable, oversized living. Step into an open-concept layout featuring a bright and airy living space, perfect for relaxing or entertaining. The generously sized bedroom offers plenty of space for a king bed, as well as a home office, or cozy reading nook. The updated bathroom exudes spa-like vibes with contemporary fixtures and a clean, modern aesthetic. Enjoy your morning coffee or evening wine on the large private balcony your own outdoor escape in the heart of the city. Located in a quiet, central neighborhood, you're just minutes from major highways, shopping, and all the essentials. Everything is right at your fingertips. This amenity-rich building features a fitness center, pool, party room, guest suites, and more urban convenience meets elevated living. Perfect for first-time buyers, downsizers, or investors this beautiful condo offers style, space, and unbeatable location. (id:59911)
RE/MAX Twin City Realty Inc.
1307 - 81 Church Street
Kitchener, Ontario
Welcome to Wellington Place, located at 81 Church St in the core of downtown Kitchener! This lovely 2 bedroom condo is ready and waiting for its next owner to call it home. Walk through the front door and be welcomed into the bright and inviting living room that leads to a large balcony overlooking the city! Conveniently located right off the galley kitchen, is the dining room, a perfect space for family dinners or a great night of entertaining. This unit is carpet free and offers an in-suite laundry closet complete with a laundry sink!! Storage wont be a problem with the large closet big enough to be converted into a walk-in closet for the large primary bedroom if you wanted to. The oversized bathroom has been beautifully renovated with walk-in shower and lovely vanity, adding extra storage space. Ceiling fans have been added to both bedrooms and can be operated by handheld remote controls for added temperature control in each room! The building comes fully loaded with a Pool, Party Room, 2 Saunas, a workshop and a fully fenced large outdoor entertaining area with a BBQ and picnic tables. If this wasn't amazing enough, your condo fees cover heat, hydro and water! Located walking distance to Victoria Park, The Kitchener Farmers Market, Restaurants, ION public transit and so much more, you won't want to miss this great opportunity! (id:59911)
RE/MAX Twin City Realty Inc.
644 - 16 Concord Place
Grimsby, Ontario
Experience Refined Lakeside Living at AquaZul Waterfront Condominiums! Welcome to this modern, light-filled condo featuring 2 bedrooms, 2 full bathrooms, and a spacious den - ideal for a home office, guest room, or flexible creative space. With over 1,100 sq. ft. of open-concept living, this home combines comfort, style, and convenience. Step inside to discover 10-ft ceilings, floor-to-ceiling windows, and pot lights throughout, creating an airy, inviting atmosphere. The sleek kitchen is designed for both form and function, complete with quartz countertops, stainless steel appliances, and a large island thats perfect for entertaining. It flows seamlessly into the generous living area, which opens to your private balcony with stunning views of Lake Ontario - the perfect spot for morning coffee or evening sunsets. The primary bedroom is thoughtfully designed with a walk-in closet and a spa-like ensuite featuring double sinks, quartz counters, a glass-enclosed shower, and elegant accent wall tile adding a touch of luxury. And the location? Truly unbeatable. You're just a short walk to Casablanca Beach, the Grimsby GO Station, cafés, restaurants, and local shops. Additional features include two underground parking spots conveniently located near the elevator, an exclusive storage locker, and access to top-tier building amenities: an outdoor pool, BBQ and patio area, fitness centre, media/game room, and ample visitor parking.This isn't just a home - its a lifestyle. Come experience it for yourself! (id:59911)
Royal LePage Real Estate Services Ltd.
2707 - 108 Garment Street
Kitchener, Ontario
Garment Street Condos! Don't miss this opportunity to own a unit with breathtaking views from the penthouse level. Located in Kitchener's Innovation District, you will find yourself within steps of Kitchener's vibrant downtown, restaurants, tech companies, university and college campuses, Victoria Park, and light rail transit. This 1 bed + den unit features an open concept kitchen with peninsula and quartz counters, stainless steel appliances, engineered flooring, soaring 10 ft. ceilings, and a 49 sq. ft. balcony with a western exposure. The building features luxury amenities, including entertainment room, landscaped BBQ terrace, fitness room, yoga studio, and outdoor pool and sports court to name a few. Parking for one vehicle included. (id:59911)
Ipro Realty Ltd.
44 Browview Drive
Hamilton, Ontario
Upgraded End-Unit RARE 2 CAR GARAGE Townhome with a private backyard & no homes behind! This stunning & immaculate home features 9 ft ceilings, 6" oak hardwood floors on the main floor, has a spacious great room that has decorative columns and a gas fireplace to relax with friends and family. The upgraded eat-in kitchen boasts granite counters, New stainless-steel appliances (Apr. 23), a backsplash, and a breakfast bar. The upper level offers three bedrooms, a large size with master ensuite with a 5pc main bath, 2 additional bedrooms that share a 4pc washroom, and lots of natural light. The laundry is conveniently placed leading up to the upper level with overhead cabinets for storage. The California shutters in the home add a stylish touch. The recently professionally finished basement (completed Oct 23) is phenomenal for recreation with a stylish living room, a 3pc bath, a spacious bedroom with a walk-in closet for your special guest, and a chic kitchenette with a wine bar and pantry to have a wonderful time. Park both your cars comfortably in your Large 2-car garage & enter directly into the home through the garage. This home is a true gem, it offers everything you can think of and has a package of features this is extremely hard to find in Waterdown. this home will not last! (id:59911)
Royal LePage Superstar Realty
67 Cotton Grass Street
Kitchener, Ontario
Welcome to 67 Cotton Grass St Stylish Living in Laurentian West! Enjoy 1,914 sq. ft. of open-concept living space. The fully renovated kitchen (2024) features quartz countertops, modern cabinetry, and a central island with sinkperfect for cooking, entertaining, and connecting. Appliances include a new refrigerator (2025) and gas stove/dishwasher (2019). Step outside to a private, fenced backyard with a new lawn (2024) and a storage shedideal for BBQs, play, or quiet evenings. Upstairs offers three bright bedrooms with updated laminate flooring. The fully finished basement adds versatile living space for a movie room, kids play area, or home gym, along with an updated 2-piece bath, laundry/storage area, and ample space to relax. Other updates: Furnace & A/C (2018), Washer/Dryer (2020), freshly painted inside and out. (id:59911)
Home Standards Brickstone Realty
183 Lake Road
Cramahe, Ontario
Discover affordable waterfront living on picturesque Little Lake with this charming year-round bungalow. Set on a beautifully treed lot with a garage, this home offers stunning lake views and a peaceful setting perfect for relaxing or entertaining. Step through the bright enclosed front entrance into a spacious living room featuring vaulted ceilings, a cozy fireplace with a brick surround, natural wood trim, and a large window that fills the room with natural light. The open dining area boasts a bayed window, exposed brick, and walkout access to an expansive deck, ideal for al fresco dining while enjoying the serene water views. The kitchen offers a functional open layout with ample cabinetry and counter space, a walkout, and a pantry for added convenience. The main floor includes two well-appointed bedrooms, a full bathroom, and a large utility room with extra storage. Outside, the large deck overlooks the backyard and Little Lake, creating the perfect spot for quiet mornings or weekend barbecues. Stairs lead directly to the shoreline, where you can unwind or entertain in a truly tranquil setting. All this, just a short drive from amenities and access to Highway 401. (id:59911)
RE/MAX Hallmark First Group Realty Ltd.
82 Daylily Lane E
Kitchener, Ontario
Step into this thoughtfully designed main-floor stacked townhome offering the ease of single-level living with the bonus of private basement access- combining convenience of a condo with the feel of bungalow living. This open-concept layout is highlighted by 9-foot ceilings, creating a bright and airy atmosphere that feels both spacious and welcoming. At the heart of the home is a spacious, contemporary kitchen, ideal for entertaining or family meals, with ample cabinetry and prep space. The seamless flow into the living and dining area is complemented by two covered patios - perfect for enjoying fresh air year-round, rain or shine. Every detail has been thoughtfully considered, from same-floor laundry to two private parking spots and a generously sized crawl space for all your storage needs - a true bonus in condo living. Located in a vibrant, family-friendly neighborhood, you're just steps away from RBJ Schlegel Park, featuring a brand-new multi-million-dollar sportsplex with an indoor soccer field and aquatic centre. Within walking distance, you'll find Longos Plaza, the new South Kitchener Library, and four public schools with childcare centres, all within 20 minutes. Commuters will appreciate the easy access to Highway 401 and Highway 7, making travel around the region effortless. Whether you're a first-time buyer, downsizer, or investor, this home offers the ideal mix of lifestyle, location, and low-maintenance living. Don't miss this opportunity to own a beautifully designed stacked townhome in one of Kitchener's most desirable communities! (id:59911)
Royal LePage Signature Realty
202 - 1499 Main Street E
Hamilton, Ontario
Bright 2 bedroom unit located ideally off Main St E with quick access to the downtown. This second floor unit above a commercial space comes with a shared deck area and access to a large shared backyard which is awaiting your finishing touches. Conveniently located close to shopping, transit, schools, local amenities and highway access. Please provide your rental application, letter of employment, proof of income, credit check and references. Non-smoking. Parking pass can be purchased for municipal lot or parking on side streets available. No laundry in building. (id:59911)
Royal LePage Macro Realty
98 Calla Terrace
Welland, Ontario
Discover this fantastic opportunity in a serene, well-established neighborhood, conveniently located near schools, parks, and major amenities. This delightful family bungalow features bright and spacious rooms, including 3 bedrooms and 2 bathrooms. The fully finished lower level adds extra living space, perfect for a growing family. Enjoy the convenience of a double garage and the outdoor appeal of a large deck, shed, and fenced yard on a generous lot, providing ample space for outdoor activities. This home is a must-see! (id:59911)
Orion Realty Corporation
8 - 1336 S Morrison Lake Road
Gravenhurst, Ontario
Welcome to 1336 South Morrison Lake Rd, Unit 8 - a charming and ultra-private seasonal getaway tucked beneath a canopy of majestic oak trees, set in the heart of Lantern Bay Resort in beautiful Muskoka. Backing onto the serene flow of Morrison Creek, this turn-key cottage retreat is perfect for hosting family and friends, comfortably sleeping up to 8 guests. Inside and out, you'll find plenty of room to relax and entertain. Unwind around the fire pit under the stars, or stroll down to the water's edge where the resort comes alive with activity. Lantern Bay Resort offers a rich array of amenities, including a heated saltwater pool, private sandy beach, boat slips, playgrounds, multi-sport courts, walking trails, and a recreation centre with scheduled events like fireworks, movie nights, family games, and community BBQs. From May to October, your all-inclusive seasonal fees cover hydro, water, septic, garbage disposal, lawn maintenance, and access to all resort amenities-offering a stress-free Muskoka experience. Whether you're seeking quiet moments by the creek or fun-filled weekends with loved ones, this is your chance to own a slice of Muskoka magic. (id:59911)
RE/MAX Experts
516 - 10 Esplanade Lane
Grimsby, Ontario
Luxury Lakefront Living at it's Finest! Opportunity to Live at the Lakehouse in the Desirable "Grimsby on the Lake" Offering Unobstructed Views of the Lake Ontario! Well Kept One Bedroom Unit, Prime 5th Floor With A Large Balcony to Enjoy Sunrises & Beautiful Breezes. The Resort Like Living Offers Use of the Outdoor Pool, Gym & Party Room. Stroll The Shops, Restaurants & Waterfront Trails Just Steps From Your Door. One Underground Parking Space & Locker Included. Minutes From QEW, Future Go Station & Shopping. Enjoy the Tranquility &The Calm of Waterfront Living! (id:59911)
Royal LePage Real Estate Services Ltd.
14293 County 21 Road
Cramahe, Ontario
Set on 29 picturesque acres, this Cape Cod-style home is crafted for memory-making, from sunlit mornings on the front porch to starlit evenings under the open sky. A seamless blend of comfort and elegance makes everyday living and entertaining effortless. The bright living room features crown moulding, a charming wood-burning fireplace, and an open-concept layout that flows into a formal dining room with a large window and access to the deck, perfect for everything from intimate dinners to festive gatherings. At the heart of the home is a beautifully appointed kitchen with a spacious island, stainless steel appliances, tile backsplash, and pendant lighting. The adjoining breakfast nook adds warmth and charm to every meal. An expansive entertainment space offers a unique venue for larger events, boasting 11-foot ceilings, tall windows, multiple glass doors, and a movable counter that transforms into a walk-up bar. Above, a finished loft provides flexibility for a potential guest room, home office, or creative play space. The main-floor primary suite is a peaceful retreat with a walk-in closet and a spa-like ensuite featuring a tub and glass shower. A guest bath and main floor laundry add convenience. Upstairs, two generous bedrooms with dual closets share a full bath with a double vanity. The finished lower level enhances the living space, offering in-law potential with a rec room, games area, wood stove, guest bedroom, bathroom, and walkout to a covered patio. Outside, a sprawling deck with a covered BBQ area sets the stage for al fresco dining. Stroll the landscaped path past a fountain to a raised pergola overlooking a private swimming pond with a top-tier non-toxic commercial liner and gentle waterfall. Explore groomed nature trails, spot local wildlife, or tap your own sugar maples for syrup. Located on a priority-plowed road for easy year-round access and just a short drive to town, this is where a slower, more intentional lifestyle begins. (id:59911)
RE/MAX Hallmark First Group Realty Ltd.
135 - 16 Concord Place
Grimsby, Ontario
Stylish and modern 1 bedroom plus den condo in the Grimsby Beach community close to shops and restaurants, the lake, wine country, and more. This unit is filled with stunning upgrades, including the kitchen with sleek granite countertops and breakfast bar, mirrored wall and stainless steel appliances. Spacious living/dining room with floor to ceiling windows and walk-out to the spacious terrace overlooking greenspace. Primary bedroom with walk-in closet, large windows and ensuite privilege with access to the 4pc bathroom. This unit also features a large den, ideal as home office or guest bedroom. Convenient in-suite laundry, 1 underground parking space, and 1 locker included. Plenty of fantastic building amenities including gym, outdoor pool with BBQ area, party/meeting room, and media room. Just 1 minute drive to highway access! Easy access to Casablanca Waterfront Park, Grimsby Beach, Escarpment hiking, Fifty Point conservation area, and so much more! No pets or smokers pls. Rental app, credit report, employment letter and references required. (id:59911)
RE/MAX Aboutowne Realty Corp.
1106 - 1966 Main Street W
Hamilton, Ontario
Move-in ready condo in desirable West Hamilton! Step inside this bright and spacious condo, where the inviting living room seamlessly transitions to a large balcony-ideal for enjoying your morning coffee or unwinding in the evening. The updated kitchen, complete with a separate dining area, is perfect for entertaining friends and family. Retreat to the generous primary suite, featuring a convenient 2-piece ensuite and a spacious walk-in closet. Two additional well-sized bedrooms and a stylish 3-piece bathroom ensure plenty of space for everyone. Freshly painted, updated electrical and adorned with new vinyl flooring throughout, this home is truly move-in ready! Take advantage of fantastic building amenities, including a heated indoor pool, sauna, and a party/games room. This unit also includes underground parking for one car and a locker for extra storage. With easy access to local amenities, highways, McMaster University, beautiful hiking trails, and the breathtaking Tiffany Falls, this condo truly has it all. (id:59911)
RE/MAX Escarpment Realty Inc.
19 Sandpiper Court
Woolwich, Ontario
Welcome to 19 Sandpiper Court Elmira, a beautifully updated bungalow tucked away on a quiet cul-de-sac in one of Elmiras most desirable neighbourhoods. From the moment you arrive, the curb appeal is undeniable. A stamped concrete driveway guides you through mature trees and manicured landscaping to an oversized double garage. Set on a prestigious, tree-lined 2/3 acre lot, this home offers the perfect blend of privacy, functionality, and over 3,500 sq ft of total living space. Whether you're a growing family, downsizer, or retiree, you'll appreciate the seamless layout and finishes throughout. Inside, you'll find an open-concept layout with hardwood and tile floors, pot lights, and a bright living room with a gas fireplace and bay window. The kitchen is a standoutfeaturing granite counters, white cabinetry, stainless steel appliances, tile backsplash, and a large window. A versatile bonus room serves as a dining room, office, or 4th bedroom. The spacious primary suite offers dual closets and a 3-piece ensuite. Two more bedrooms, a 4-piece bath, and main-floor laundry complete the level. The fully finished basement is ideal for entertaining or multi-generational living/in law suite opportunity, featuring a massive family room, modern lighting, a full-size pool table, a private office, an oversized 3-piece bath, and plenty of storage space. Step outside into your private backyard oasisperfect for relaxing or hosting. Enjoy the newer 350 sq ft deck, a flagstone patio with waterfall feature, and a partially fenced yard surrounded by mature trees. A meandering stream runs along the back of the property, and the 18x12 shed provides ample storage. Updates include: roof, windows, patio door, garage doors, water heater, kitchen, appliances, bathrooms, basement and more! Ideally located near top-rated schools, parks, Elmira Golf Course, scenic walking trails, shopping, and just a short drive to Waterloo, this home combines small-town charm with urban convenience. (id:59911)
Keller Williams Innovation Realty
2401 - 108 Garment Street
Kitchener, Ontario
Absolutely Stunning views from this 1 bedroom unit! Enjoy a Private Balcony, Upgraded Open-Concept Kitchen With S/S Appliances And Backsplash and 9 Ft. Ceilings. Close Walk To Everything: Lrt Transit, Go Train, Shopping, Restaurants And Schools. Shows amazing! Building Amenities Include: Wireless Internet In Suite, Fitness Centre, Pool And Sports Court, Entertainment Lounge, Bbq Terrace, Rooftop Patio, Outdoor Pet Area And More! Available immediately (id:59911)
RE/MAX Hallmark Chay Realty
508 - 260 Sheldon Avenue N
Kitchener, Ontario
Move-In Ready Condo, Newly Renovated & Great Amenities! Welcome to this beautifully updated 2-bedroom, 1.5-bathroom condo, offering a functional layout designed for comfortable living. Featuring a newly renovated kitchen and bathrooms, fresh paint throughout, and brand-new flooring, this unit is completely move-in ready just unpack and enjoy! Step out onto your private balcony for a breath of fresh air and take advantage of the included underground parking space for added convenience. The building offers fantastic amenities, including an indoor pool and a fully equipped fitness center, perfect for an active lifestyle. Ideally situated with easy access to shopping, public transit, and major routes, this condo is a fantastic opportunity for first-time buyers, downsizers, or investors. Don't miss out- schedule your private viewing today! (id:59911)
RE/MAX Real Estate Centre Inc.
3 - 95 Twentyplace Boulevard
Hamilton, Ontario
Welcome Home! A Fantastic Bungaloft in the Adult Community of Twenty Place. Peaceful Backyard backing onto Natural Space and a Pond- No Neighbours Behind You. Main Floor Primary Suite Featuring an Ensuite with Walk in Shower. The Main Floor Also Boasts Another Bedroom Currently Being Used As An Office. Beautiful Living Room With Gas Fireplace And a Loft for Guests or Another Flex Space. The Loft Also Features a 3 Piece Ensuite and Walk In Closet. The Basement Has a Great Rec Room and Work Shop Plus Tons of Storage. Enjoy Peace & Quiet on Your Back Deck with BBQ & Gazebo Overlooking Greenspace and a Creek. 2nd Flr Bath Upgraded in 2023 (id:59911)
Royal LePage Rcr Realty
2049 Country Club Drive
Burlington, Ontario
Resort Living in the Heart of Millcroft! This former model home by AB Cairns sits on one of the neighbourhood’s best lots—backing onto Millcroft Creek and Pond, with a heated saltwater pool, multilevel deck, and total privacy. Inside, soaring windows enhance the open-concept kitchen and family room with natural light, anchored by a beautiful stone fireplace. The main floor also offers a home office, formal dining, and garage access through a spacious laundry room. Upstairs, find four oversized bedrooms, including a luxurious primary suite with walk-in closets and a spa-like ensuite. The finished basement is an entertainer’s dream—wet bar, home theatre, and gym. Updated throughout with premium finishes and major system upgrades. Walk to top-rated schools, shops, and restaurants—plus quick commuter access. (id:59911)
RE/MAX Escarpment Realty Inc.
66 Arbour Glen Crescent
London East, Ontario
Welcome to this beautiful 03-Bedroom Condominium Townhouse for Lease. The property is empty and ready to move-in. New flooring in the main floor with 02 pieces of bath, new carpet in the basement with 03 pieces of bath. Second floor features hardwood floor with 04 pieces of bath. Fully finished basement. Very good Position in the complex with privacy. This home is close to the pool ( Common Amenities), close to parks & city bike trail system. Schools, Shopping stores and play ground's are very close to the property. The tenant will pay all utilities. (id:59911)
Homelife/miracle Realty Ltd
205 - 16 Beckwith Lane
Blue Mountains, Ontario
This Exclusive community is set on ten acres in the centre of natures four-season playground, slope side at Blue Mountain. Georgian Ridge Building has exciting activities just outside your windows and a serene private water-spa with hot and cold pools and sauna onsite, Mountain House is everything you want in chalet living, without the maintenance. This 2 Bed unit will sleep a large family & is only a 20 min walk to the Blue Mountain Village! (id:59911)
Century 21 Best Sellers Ltd.

