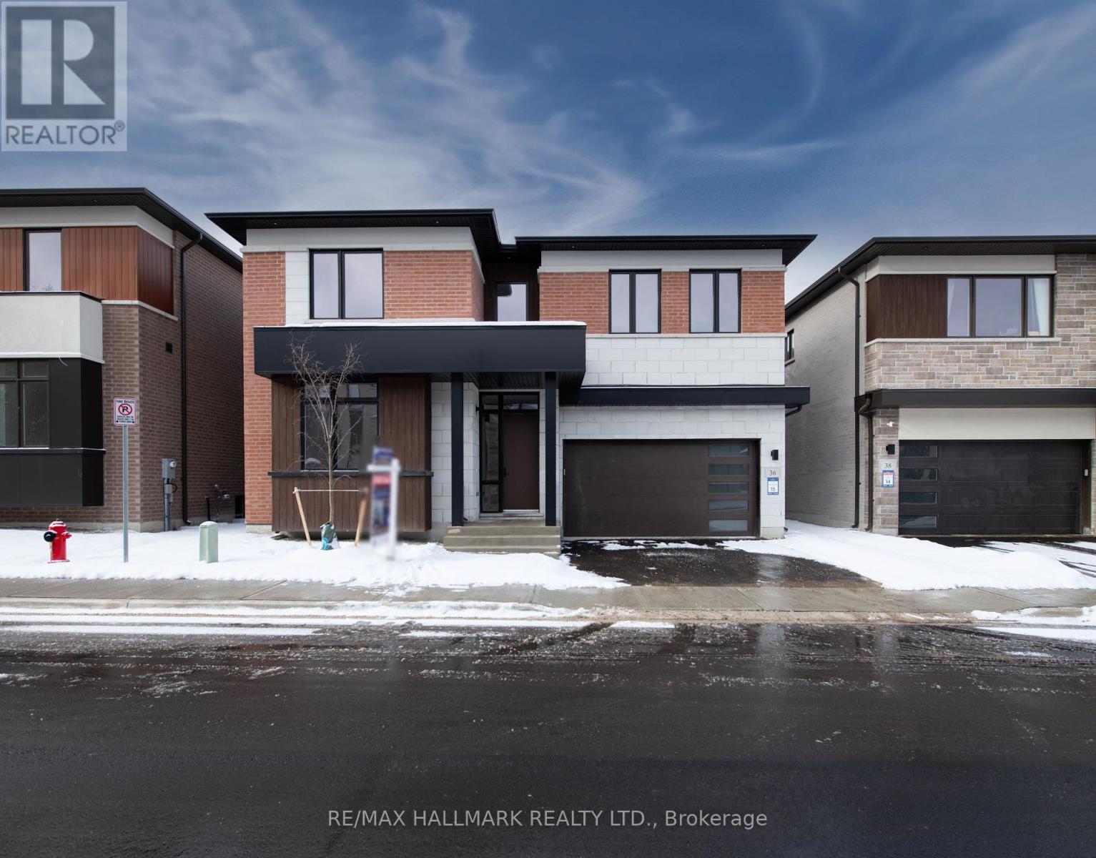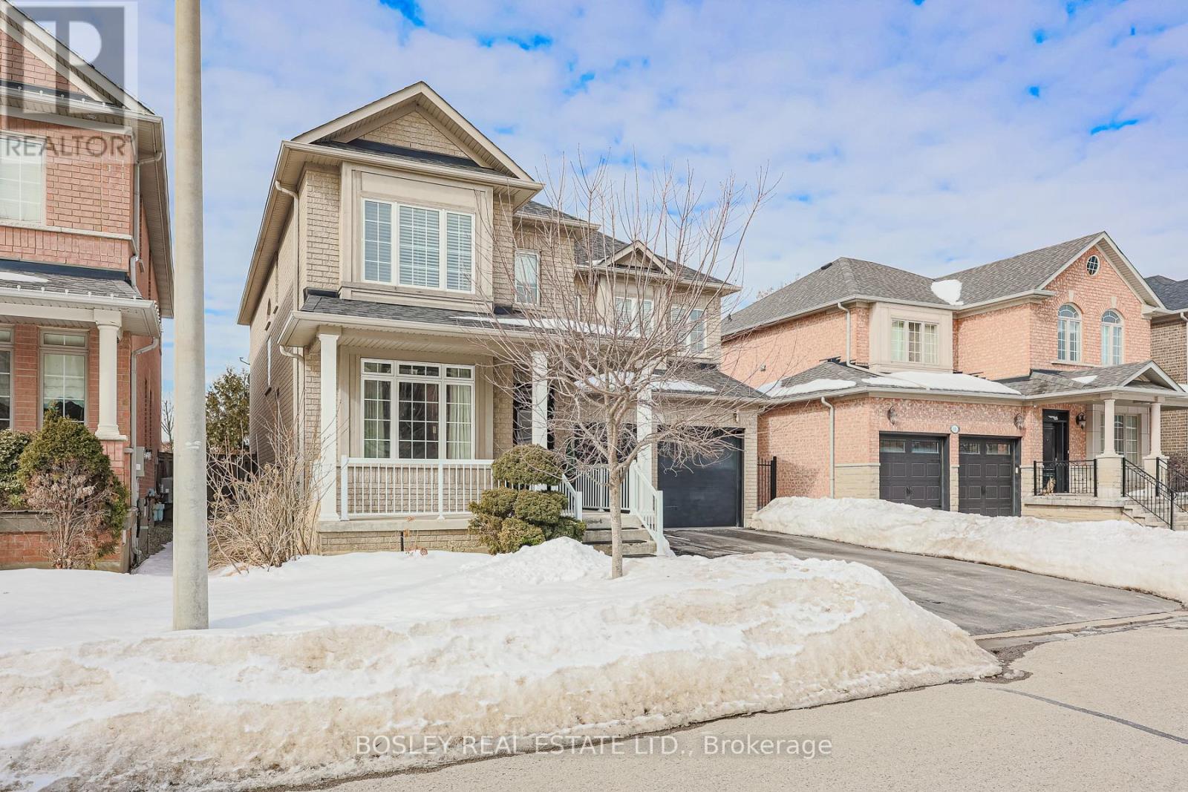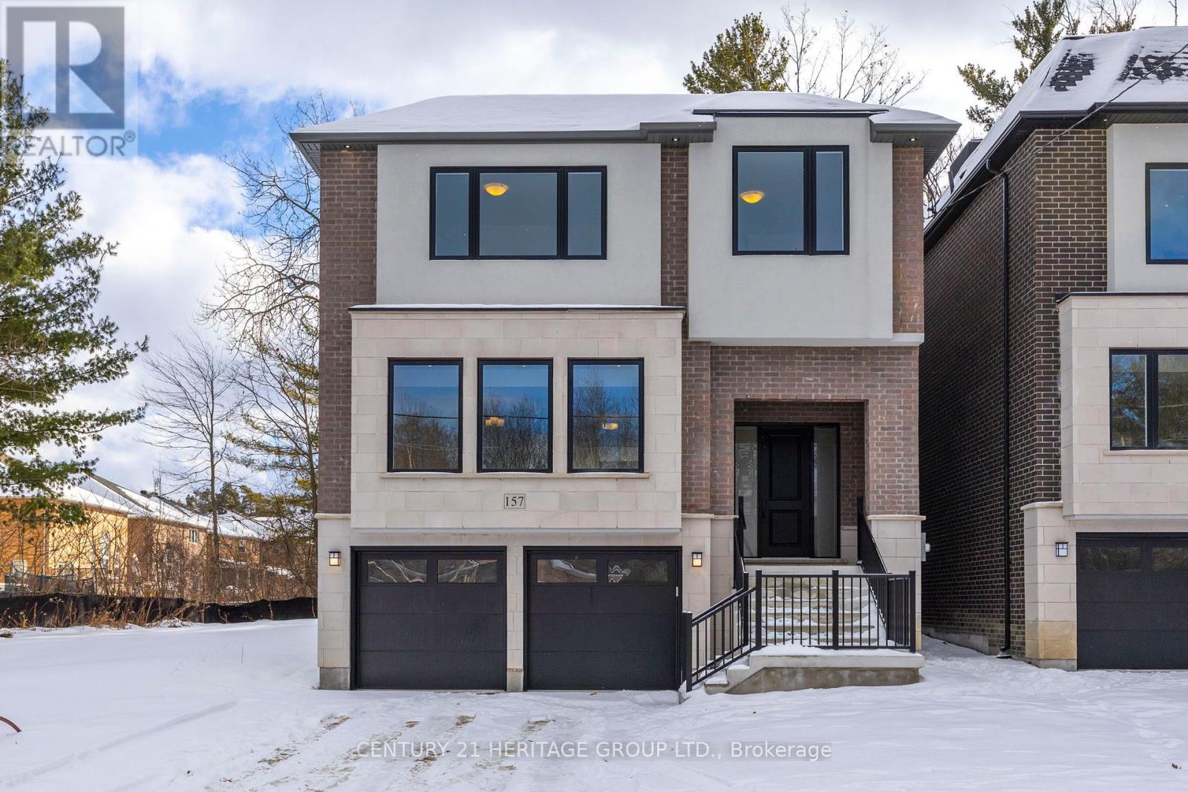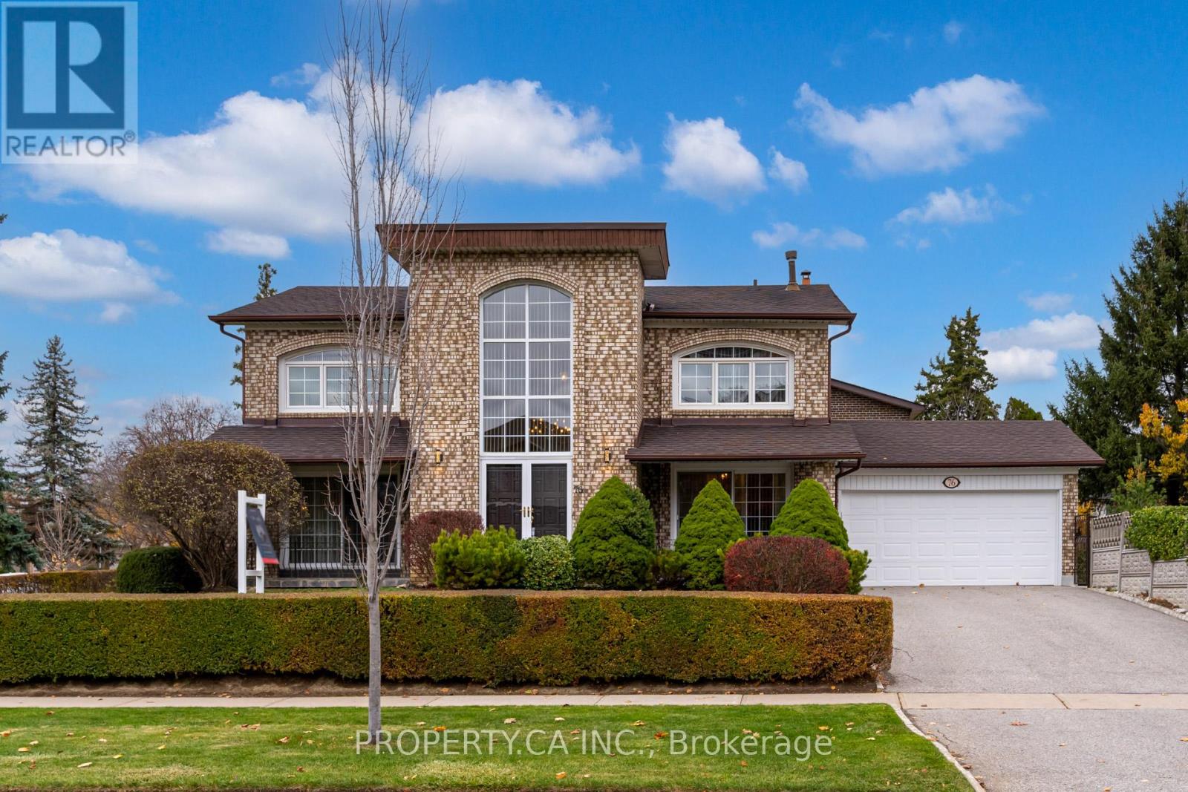22 Canard Drive
Vaughan, Ontario
22 Canard is calling! This stunning 4-bedroom, 2,600 sq ft home in prestigious Kleinburg is on a quiet, low-traffic street. It's only 3 years young with 9-ft ceilings, massive windows and premium upgrades in and out - over $150,000 worth! Step inside the double doors into a bright, spacious foyer. The open-concept kitchen features quartz countertops, soft-close cabinetry, pot & pan drawers, a pull-out spice rack, a large island with breakfast bar, a pantry cabinet, and a tiled backsplash, and flows seamlessly with the great room to offer a cozy space for relaxation, while the adjacent dining room is perfect for hosting or when extra space is needed. There's even a main-floor office! The direct garage access, mudroom with closet, a nook with built-ins and a powder room all add convenience. More premium finishes include white oak flooring (no carpet!), oak staircase with black metal pickets, crown moulding, high baseboards, pot lights, custom blinds & central vacuum. Upstairs the luxurious primary suite features a coffered ceiling, 2 walk-in closets, and a huge spa-like 5-pc ensuite. Two bedrooms have private ensuites, plus there's a full main bathroom and a double-door linen closet for easy organization. Unfinished lower level offers endless possibilities - home gym, games/media room, in-law suite - you decide! Entire property professionally landscaped in 2024, the property has no sidewalk (= extra parking!), gas BBQ hookup, garden shed and gated access on both sides to private backyard retreat. A smart exterior lighting system (holiday decor), alarm system, security cameras, and a Ring doorbell add convenience and peace of mind. In a highly sought-after community near parks, shops, restaurants & cafés in Kleinburg Village, golf courses and top-rated schools with new retail (Longos, drugstore, etc.) coming soon. Quick access to highways, the airport and downtown via the 427 extension. This fabulous home must be seen! (id:54662)
RE/MAX Premier Inc.
81 - 23 Observatory Lane
Richmond Hill, Ontario
Welcome to 23 Observatory Lane, a quaint enclave of condo townhomes located In The Heart Of Richmond Hill. Walking Distance To Everything, Hillcrest Mall, Community Centre, Library, Wave Pool, Restaurants, Supermarkets, Transit, Schools And Daycare. Mins To Go Station, 400/407/404, Hospital And Future Subway Station. (id:54662)
Hc Realty Group Inc.
11 Primrose Heights
Adjala-Tosorontio, Ontario
Introducing This Stunning, Brand-New 1,843 Sqft Home, Nestled In The Highly Sought-After And Rapidly Growing Family-Friendly Community Of Colgan. This Immaculate Property Is The Perfect Blend Of Modern Luxury And Functionality, Offering 3 Spacious Bedrooms And 3 Beautifully Designed Bathrooms. Whether You're A Growing Family Or Simply Looking For More Space To Spread Out, This Home Has It All. The Thoughtfully Designed Floor Plan Includes A Main Floor Primary Bedroom For Ultimate Convenience, Which Is Ideal For Homeowners Who Wish To Avoid Stairs. Featuring 9-Foot Ceilings, A Large Walk-In Closet, And A Luxurious 3-Piece Ensuite Complete With A Stand-Up Shower. The Expansive Living Area Boasting Hardwood Floors Is Perfect For Entertaining Or Simply Relaxing, With Massive Windows That Fill The Space With Natural Light, Creating An Inviting Atmosphere. The Open-Concept Family And Dining Area Features Breathtaking 18-Foot Ceilings, Making The Space Feel Even More Grand And Open. Upstairs, You'll find A Versatile Loft Area That Can Be Transformed Into A Cozy Reading Nook, A Dedicated Home Office, Or Additional Living Space. The Upper Level Also Includes A Bedroom With Oversized Windows And A Full 3-Piece Bathroom, Adding Extra Convenience And Comfort For Family Or Guests. This Home Isn't Just A Townhome It Is An Executive-Style Residence Designed For Modern Living And With The Rare Opportunity To Own A Brand-New Builder Home. This Is Your Chance To Make A Move In This Fast-Growing Area, Conveniently Located Just 5 Minutes From Shops And Amenities In Neighboring Tottenham, This Home Offers The Perfect Balance Of Suburban Tranquility And Easy Access To Everything You Need. Don't Miss Out On The Opportunity To Be Part Of This Vibrant Community Before It's Too Late! (id:54662)
RE/MAX Premier Inc.
36 Royal Hill Court
Aurora, Ontario
*ABSOLUTELY STUNNING* Brand New Executive "Green" & "Smart" Home Nestled On A Spectacular Lot Located in the Prestigious Royal Hill Community. Of just 27 homes with acres of luscious walking trails owned by the members of this exclusive community in South Aurora, this architectural masterpiece, approx 3800 sqft, is loaded with luxurious finishes and features throughout. A covered front porch leads to a spacious foyer and a separate office. The open-concept layout with massive windows allows for maximum natural lighting. Hardwood floors, smooth 10' ceilings on the main floor, 9' ceilings on the second floor, and an oak staircase with metal pickets complete the look. The dining room has plastered ceilings with large windows and a sliding door entry through the pantry. The gourmet chef's kitchen offers all the bells and whistles, including upgraded soft-close cabinetry with extended uppers, a center island with a breakfast bar, quartz counters, modern backsplash, and fully integrated Wolf appliances. The breakfast area walks out onto the deck, overlooking the beautiful backyard. An elegant family room boasts coffered ceilings, pot lights and a cozy fireplace. Double door entry to the primary bedroom suite showcasing a detailed ceiling, walk-in closet with organizers, and a spa-like ensuite with a freestanding tub, separate walk-in glass shower, and heated floors. Spacious secondary bedrooms come with large closets and bathrooms. A convenient second-floor laundry room adds ease of living. The walk-out lower level is already insulated and ready for your personal design, with rough-ins, 9' ceilings, plenty of natural light, and a walk-up to the backyard. Many "green" and "smart" features enhance the homes efficiency. This home is truly unbelievable, and the views from throughout are breathtaking! Amazing location close to all amenities, public transit, go train, highways, schools, parks, trails, and more. Quiet and peaceful yet just steps to Yonge Street. (id:54662)
RE/MAX Hallmark Realty Ltd.
60 Chagall Drive
Vaughan, Ontario
Bright And Spacious Detached Home In One Of The Most Desirable Neighbourhoods, Thornhill Woods In Patterson. Premium Lot, With No Rear Facing Neighbour. Perfect For A Growing Family. 9 Feet Ceilings On Main Floor. Boasting A Large 2 Storey Family Room With Plenty Of Natural Light And A Gas Fireplace. Spacious Eat In Kitchen. Four Generous Sized Bedrooms With 2 Walk In Closets. Step Outside Into A Gorgeous Oasis Backyard, Featuring A 40 Foot Patio Of Italian Stone. Perfect For Entertaining Or Enjoying Peaceful Days. Home Located On A Quiet Street In The Sought Out School Boundary Of Thornhill Woods Public School And Stephen Lewis High School. Steps Away From The Community Centre Which Includes Pools, Gym, Library And Various Programs/Activities For The Whole Family. While Commuters Will Love The Easy Access To Major Highways (407 & 400) And The Nearby Go Station. Shopping, Dining And Other Conveniences Are Minutes Away From This Perfect Blend Of Style, Space And Location. Don't Miss Out On Living On One Of The Most Coveted Family Friendly Streets In Thornhill Woods. (id:54662)
Bosley Real Estate Ltd.
143 Dunrobin Crescent
Vaughan, Ontario
Welcome to this exquisite property located in the highly sought-after Kleinberg Hills neighborhood of Vaughan. Situated on a spacious corner lot, this executive home offers a captivating blend of luxury and elegance. The surrounding area boasts an exclusive enclave of multi-million dollar homes, ensuring prestigious and refined living experience. As you arrive, you'll be greeted by the impressive curb appeal of this residence. The 2-car garage and4-car driveway provide ample space for your vehicles, while the stunning stone and stucco exterior exudes timeless beauty. Step inside and be greeted by the grandeur of this home, with its 10-footceilings on the main floor and 9-foot ceilings upstairs, creating an atmosphere of spaciousness and sophistication. Boasting 4+2 bedrooms and 4+1 bathrooms, this home offers abundant space for family and guests. The primary bedroom is a true sanctuary, featuring a dressing room closet that will fulfill your storage dreams. **EXTRAS** The gourmet kitchen is a chef's delight, equipped with top-of-the-line Wolf stove, Subzero fridge, and upgraded cabinets and quartz countertops. directly connected 427 hwy and new Longos (id:54662)
RE/MAX Ultimate Realty Inc.
23 Milky Way Drive
Richmond Hill, Ontario
Nestled in the prestigious David Dunlap Observatory neighbourhood, this modern, luxury home that widens to 65 ft wide, offers approx 4800 sqft of living space. With 4+1 bedrooms, 7 bathrooms, and an unbeatable ravine lot with unparalleled privacy and stunning forest views, often with deer sightings! This rare pie-shaped lot, which widens to 65 feet at the back, stands out compared to narrow middle lots. It provides ample space for outdoor activities. Inside, you'll find 10 ft ceilings on the first and second floors, 9 ft ceilings in the basement and third floor, and 8 ft doors throughout. Thoughtfully designed with pot lights, designer lighting, and sleek modern vents, this home exudes elegance. The upgraded chef's kitchen features two-tone cabinetry, quartz countertops, a matching backsplash, a gas stove, and a walk-out deck with city-approved plans for an extension. The living room boasts a custom TV wall with an electric fireplace, while the enclosed main-floor office offers a private workspace. Upstairs, all bedrooms include custom closets, with the primary suite featuring a statement feature wall, elegant lighting, and a lavish 6-piece ensuite. A second-floor laundry room adds convenience. The finished walk-out basement offers direct backyard access, a full kitchen, large windows, a bathroom, and space for an additional bedroom, ideal for multi-generational living or rental potential. A second laundry set completes this level. Zoned for top-ranked schools, including Bayview Secondary IB program and St. Theresas gifted program, this home combines luxury, space, and an unbeatable location. A rare find, dont miss this incredible opportunity! (id:54662)
RE/MAX Excel Realty Ltd.
157 Snively Street
Richmond Hill, Ontario
Beautiful Newly Built Custom Spacious Detached Home In Gorgeous Oak Ridges. Backs Onto Conservation. 11 Foot Ceilings On Main Floor, Large Windows, Lots Of Light, Hardwood Floors Through Out, Large Porcelain Tiles, Pot Lights, Fireplace With Mantle, Large Kitchen With Tall Uppers, Quartz Countertops And Backsplash, Kitchen Island With Quartz Waterfall. Walking Distance To Lake Wilcox, Park And Trails, Close To Public Transit, School, Community Centre. (id:54662)
Century 21 Heritage Group Ltd.
112 Crestwood Road
Vaughan, Ontario
***A RARE-FIND-----Hidden Gem***UNIQUE 3CARS GARAGE---------72.84Ft x 151.64Ft---------Land & Over 5600Sf(Apx 3800Sf + 1858Sf Finished Basement(As per Mpac) In Highly-Demand Crestwood Community & Convenient Location to Yonge St, shops/Dining Restaurants & Transportation to Steeles Ave****Super-Clean/Meticulously maintained family home by its original owner------Open 2Storey/Grand foyer & Elegant-----Timeless floor plan with 2Stairwells, main circular staircase + service staircase to basement & Beautifully appointed/principal all room sizes & making it endless natural sunlights -----Ideal floor plan with a Spacious-abundant natural sunlight of living room & comfortably combined dining room**Gourmet Kitchen with a large breakfast area & easy access to a family size of sundeck --- Open concept family room overlooking a serene backyard ------ Functional mudroom & laundry room combined with a direct access from the garage------The primary bedroom elevates daily life, featuring expansive living space & sparkling 5pcs ensuite & Thoughtfully-laid/designed all bedrooms with natural sunlights-------Enjoy the warmth of natural sunlight streaming through the Skylight. (id:54662)
Forest Hill Real Estate Inc.
6 Hostel Lane
Richmond Hill, Ontario
This modern spacious and luxurious end-unit townhouse in the heart of Richmond Hill boasts a modern brick, stone, stucco, wood exterior and oversized windows that fill this massive open concept beauty with bright natural light. Just under 2400 sqft, functional layout, large living & dining Areas perfect for any size family. Modern upgraded gourmet kitchen with granite counters, S/S appliances, brand new backsplash, breakfast bar, hardwood floors, smooth 10ft ceilings, pot lights throughout, convenient upper floor laundry, granite counters in all bathrooms, wrought iron railings. Walk-out basement, ground floor direct access to garage, nearby public transit, schools, community centre, hospital, places of worship with easy access to HWY 7 & 407. (id:54662)
Sutton Group-Admiral Realty Inc.
76 Wigwoss Drive
Vaughan, Ontario
PRICED TO SELL! MOTIVATED SELLERS! OFFERS ANYTIME! First-Time Home Buyer, Investor, or End Users. Welcome To Your Dream Home In The Heart Of Woodbridge! Where Memories Are Made And Moments Are Savoured. This Stunning Premium Corner Lot 4+1 Bedroom Detached Gem Is A Perfect Blend Of Elegance And Comfort Lovingly Cared For And Meticulously Maintained By ORIGINAL OWNERS. The Landscaped Garden W/ Interlocked Patio, Mature Trees, And Trimmed Hedges Is Not To Be Missed! Natural Light Floods The Entrance With Double Height Windows With Natural Oak Staircase, Freshly Painted, Tile Flooring, High Ceilings, Original Hardwood Flooring, Two Wood-Burning Fireplace (as is). Finished Separate Entrance Basement For Potential Income Generating Opportunity. Perfect For Family Gatherings Or A Quiet Retreat. Each Bedroom Offers Privacy For Each Member Of Your Family, With The Master Suite Featuring A Walk-In Closet W/ 5Pc Ensuite. Located In A Quiet Sought-After Neighbourhood. Don't Miss This Rare Opportunity. Close To Transit, Top-Rated Schools, Vaughan Subway Station, Hwy 400/427, Shopping Malls, Schools, Restaurants, Parks. (id:54662)
Property.ca Inc.
104 Stuart Street
Whitchurch-Stouffville, Ontario
Wow! Absolutely Stunning 4+1 Bedroom Home with Incredible Backyard Oasis! One-Of-A-Kind Meticulously Maintained from Top-To-Bottom, Inside and Out. No Detail Has Been Overlooked. You Will Be Captivated Right from The Front Door Entering an Open Concept Layout with A Gorgeous Kitchen. Access To Garage from House, finished basement with In-Law Potential, Close to Park, Summitview School, Daycare Centre and Main Street and Go Station. Corner lot with beautiful mature yard on 60 foot frontage & Secluded Patio Lounge Area. Fridge, Stove, Built in Dishwasher, Washer, Dryer, All Elf's, All Window Coverings, Freezer, Security System, EV charging port, Garage Remote, 6 Sheds, Gazebo. Hwt Rental. (id:54662)
Homelife/miracle Realty Ltd











