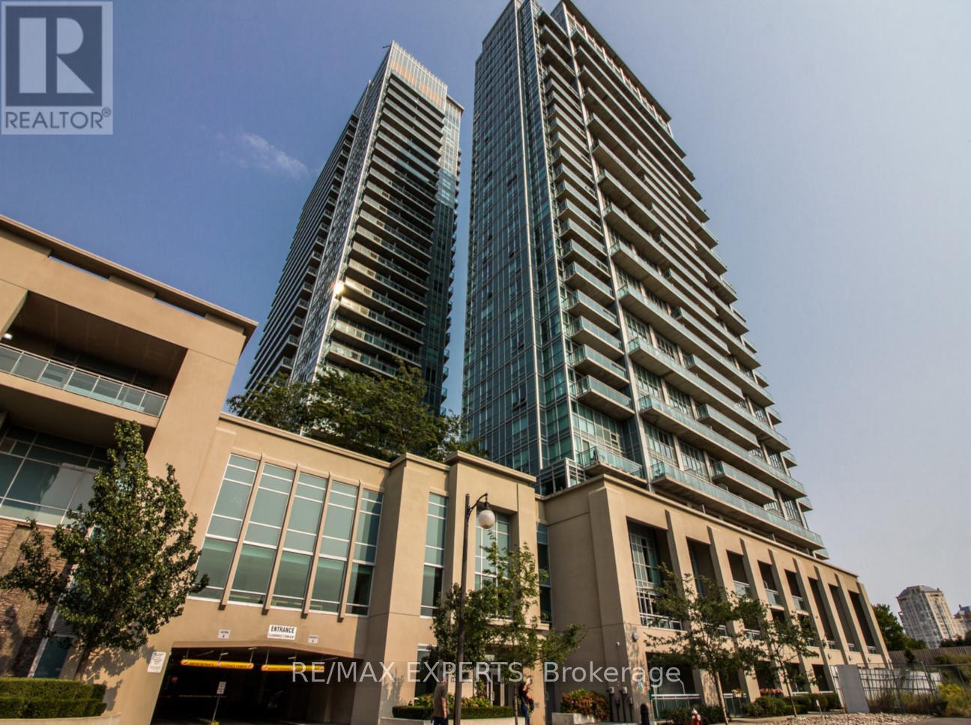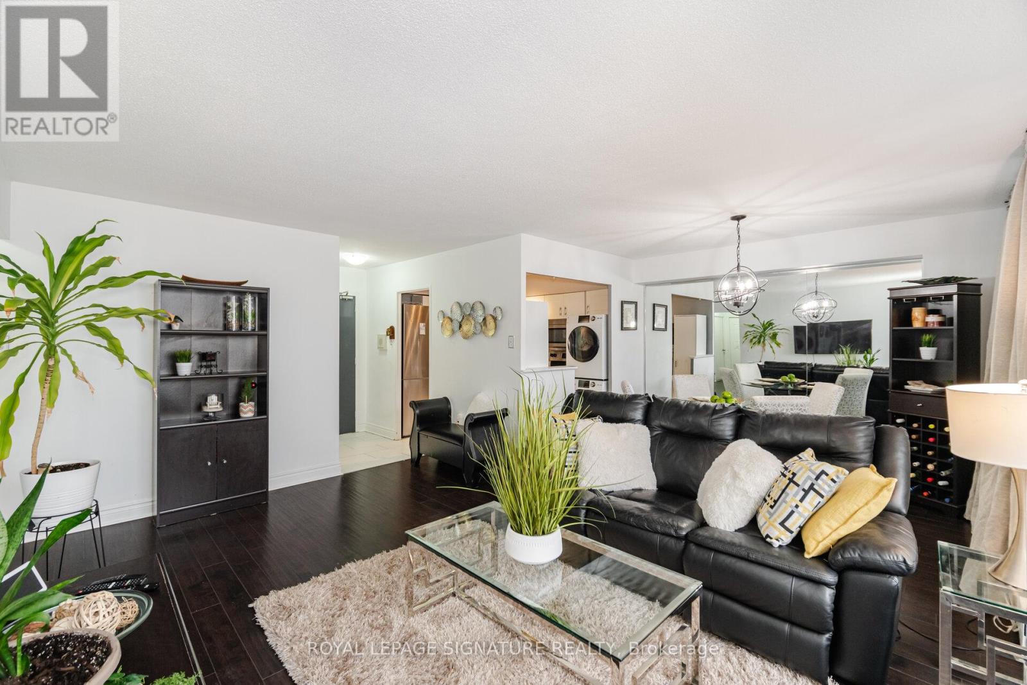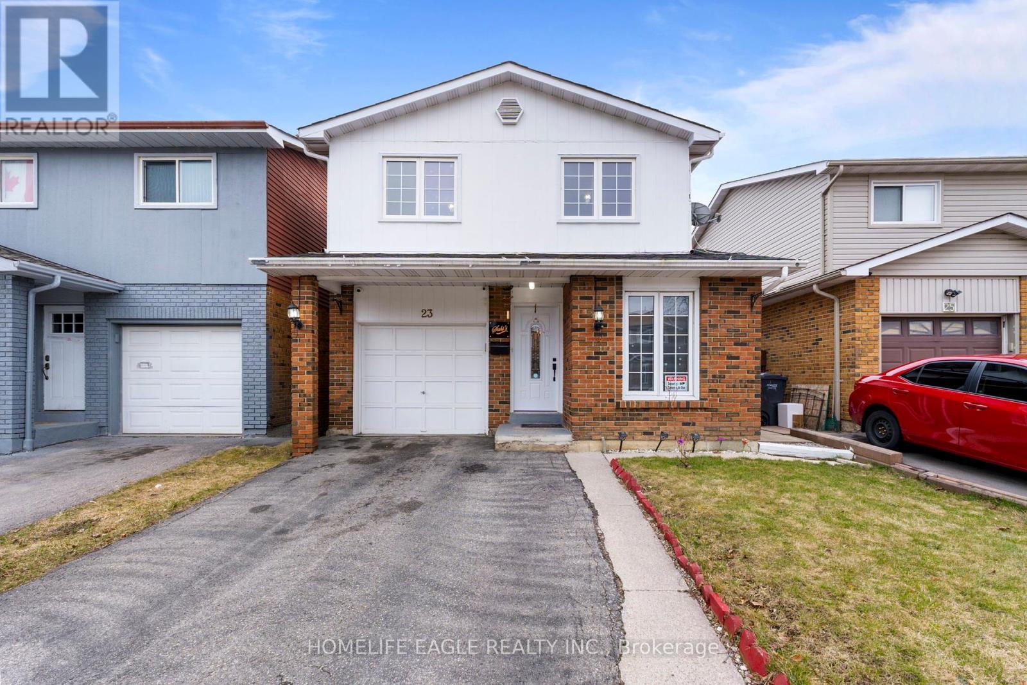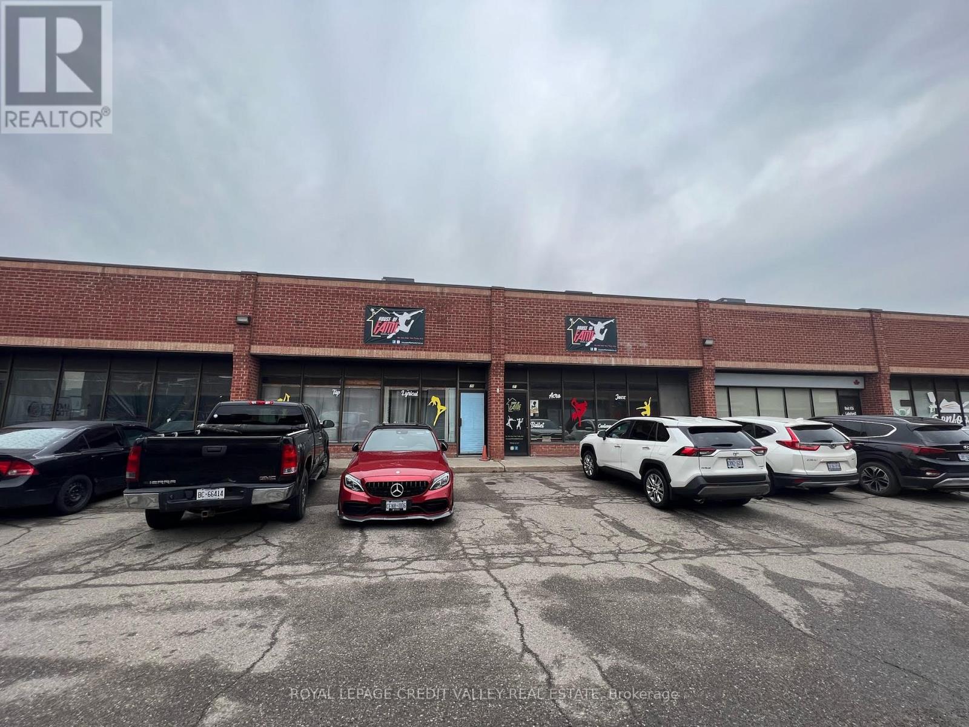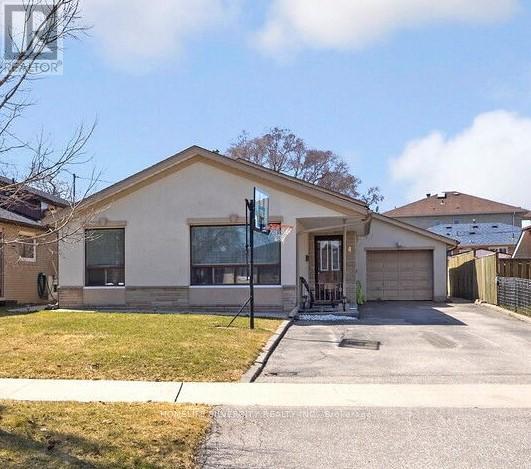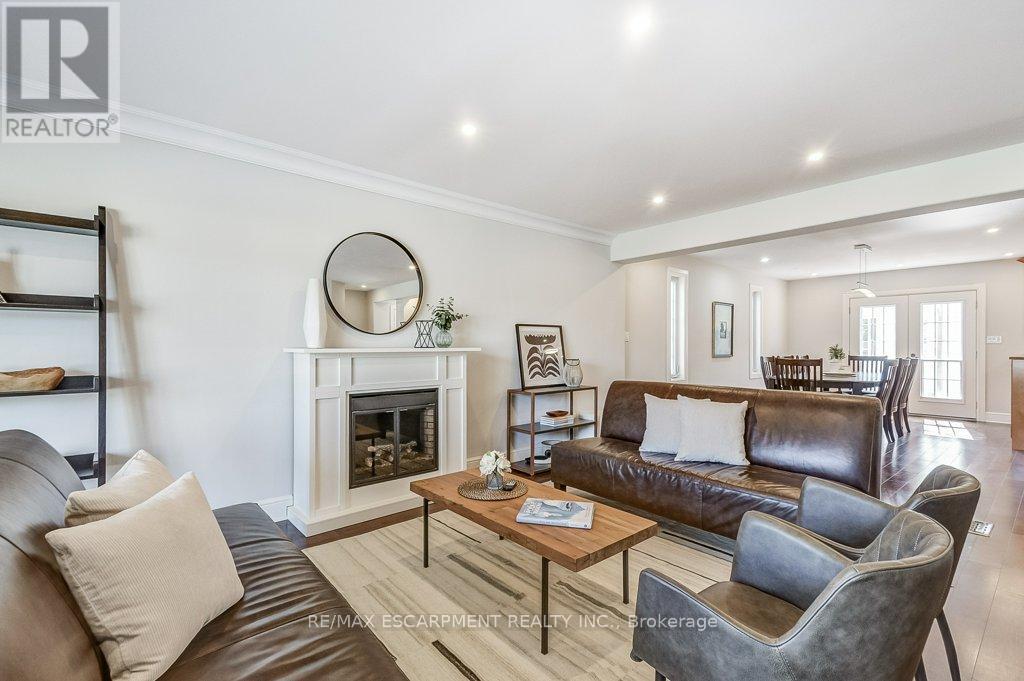1923 - 165 Legion Road
Toronto, Ontario
Welcome Home To California Condos, Suite 1923. Great Opportunity To Secure An Affordable 1 Bedroom Unit In A Great Location With Excellent Amenities And An Unobstructed View. Close To Restaurants, Transit, Highways, Lake Ontario, And More! (id:59911)
RE/MAX Experts
1212 - 451 The West Mall Drive
Toronto, Ontario
AMAZING VALUE!!!!!! Updated and Spacious one bedroom suite in desirable and well managed Sussex House! A must see with over 800 sq ft of living space and tasteful and neutral quality upgrades. The Large bedroom is able to accommodate a King size bed and Dressers and boasts a roomy walk in closet. The open concept Living and Dining rooms are equally large ...Perfect for those that like to entertain! The kitchen has been updated and features Stainless appliances and In-suite laundry. The updated 4 pc bathroom features modern ceramic floors and tub surround. The open balcony offers some of the best views in the building with a Stunning Panoramic view of the Toronto Skyline. Building amenities include a heated outdoor pool, tennis courts Gym Sauna and much more !!! **EXTRAS** Existing Stainless Fridge, Stainless Stove, Washer, Dryer, Window Air conditioner. (id:59911)
Royal LePage Signature Realty
33 Westglen Crescent
Toronto, Ontario
Step into this bright, beautifully updated lower-level 2-bedroom apartment in a charming bungalow, offering a spacious layout and modern finishes throughout. Enjoy open-concept living with a stylish eat-in kitchen featuring brand new stainless steel appliances, seamlessly connected to the cozy living area. This unit boasts a private separate entrance, ensuite laundry, and sleek pot lights throughout for a warm, modern touch. Includes one parking space on a private driveway. Located on a quiet, family-friendly street in a highly sought-after Etobicoke neighbourhood, you're just a short walk to TTC transit, parks, grocery stores, shops, schools, and churches. Enjoy quick access to Highways 427, 401, and the Gardiner Expressway, plus you're just minutes to Pearson Airport and major shopping destinations. (id:59911)
Royal LePage Supreme Realty
23 Lindridge Avenue
Brampton, Ontario
Bright and Spacious Detached 5-Level Backsplit in a Prime Location! This upgraded family home features an open-concept kitchen with Quartz Countertop, elegant porcelain tiles and walks out to an interlocked patio leading to the backyard. Enjoy a warm and inviting family room, spacious living room and large windows that fill the space with natural light. Conveniently located just minutes from Hwy 410 and close to public transit, schools, shopping, groceries, parks, trails, and more. Move-in ready! (id:59911)
Homelife Eagle Realty Inc.
2034 Harvest Drive
Mississauga, Ontario
What do you get when you combine an exceptionally deep lot in a well established community with a lovely home boasting plenty of updates? You get a special offering indeed! 170 feet of pure loveliness is yours to enjoy in this very deep lot situated in the coveted community of Applewood Acres. The sky is the limit with the options of how to showcase such a spectacularly deep lot - tons of potential here to turn it into your dream oasis. This Shipp-built beauty boasts a thoughtful layout which is move in ready. The main floor offers an open-concept design thoughtfully blending the kitchen and dining room - the heart of the home. The kitchen updates include a large island, hardware, faucets, pot lights, baseboards and trim. Updates also include renovated bathrooms with vanities, toilets and faucets for all three bathrooms. This is complimented by a light filled living room with French doors leading to the expansive backyard deck. The homes interior features also include a finished basement with recreation room & gas fireplace, laundry room, utility/storage room & under-stair storage. Outdoor Upgrades include: Custom 500 sq ft deck across back of home (2010) with hot tub, New interlocking stone front steps & walkway (2022), New chimney and roof (2019), Widened & repaved driveway (2018). To know the community of Applewood Acres is a blessing. A wonderful community with a plaza within walking distance for your grocery and shopping needs. Close to Long Branch and Port Credit Go Train station, TTC Kipling, QEW, 427, 401, and airport is 15 minutes away! Quick drive to Lakeshore waterfront trails, biking, shops & restaurants. Just move in and enjoy! (id:59911)
Royal LePage Realty Plus
1406 - 330 Burnhamthorpe Road W
Mississauga, Ontario
One Bedroom In The Ultra Ovation Tower In The Heart Of Mississauga. Overlooks Celebration Square allowing You To Enjoy All The Events From Your Living Room. Bright & Spacious Open Concept Living, Functional Layout With Center Island In Kitchen, Open Concept With Walk-out From Living Room To Balcony. One Underground Parking Space. Amenities Incl Indoor Pool, Sauna, Gym, Party Room & Security (id:59911)
RE/MAX Prime Properties
27 - 15 Fisherman Drive
Brampton, Ontario
Rare Industrial Unit In North Brampton Area. Suitable For A Variety Uses. 2 Drive-In Doors. Currently operating as a dance studio with two large rooms, changerooms, 2 washrooms, office, reception and kitchenette. Large storage mezzanine not included in total square footage. No Automotive Uses Or Places Of Worship. Located In The Centre Of A Rapidly Developing Area. (id:59911)
Royal LePage Credit Valley Real Estate
4 Benstrow Avenue
Toronto, Ontario
This Charming, well-maintained detached home on a quiet, family friendly street. Enjoy a walkout to the Patio deck, a spacious backyard, an attached Garage and a long private driveway. Conveniently situated near the new Finch LRT with connection to Subway, TTC bus stops, major highway, shopping mall, library and school. New Vinyl Floor and Upgraded Washrooms upstairs. (id:59911)
Homelife Silvercity Realty Inc.
174 Foxbar Road
Burlington, Ontario
A thoughtfully designed home that adapts to your needs! Impressive 5-bedroom sidesplit in gorgeous Elizabeth Gardens, perfectly situated on a tranquil street where the only sounds you'll hear are birds chirping. Just steps from the lake and Burloak Waterfront Park, you can finally enjoy the scenic walks you've been dreaming of! The bright and spacious upper-level addition features 3 bedrooms, a full bathroom with heated flooring, a 2nd laundry room, and a massive family room pre-wired for TV & surround sound - making it perfect as a kids' zone or in-law suite. The Primary Suite is a true retreat, boasting state-of-the-art Kohler fixtures, a jetted tub, smart shower & toilet and heated flooring. With direct access to a 2-piece bath, the adjacent bedroom is an excellent home office option. The spacious living, dining & kitchen areas, with easy access to the expansive backyard with shed, built-in BBQ & bar fridge are ideal for hosting family and friends, whereas the huge lower-level rec room sets the stage for movie nights or relaxing evenings. You will enjoy the easy maintenance of the property with exposed aggregate driveway, walkways and patios, plus a front & back irrigation system. With driveway parking for 6 cars, there's room for everyone! (id:59911)
RE/MAX Escarpment Realty Inc.
1207 - 5 San Romano Way
Toronto, Ontario
Spacious and updated two-bedroom, two-bathroom condo in a well-maintained building at 5 San Romano Way, Unit 1207, Toronto. This move-in-ready unit features brand-new in-unit laundry, refinished floors, freshly painted walls, and renovated bathrooms. The functional layout includes a large living and dining area, a private balcony with unobstructed city views, and two generously sized bedrooms with ample closet space. One exclusive parking spot is included. The building offers secure entry with 24/7 security, a children's playground, landscaped outdoor spaces, and common laundry facilities. It is pet-friendly, subject to condo board regulations. Located steps from TTC bus stops, Finch West Subway Station, and the soon-to-open Finch West LRT (2024), this condo provides seamless connectivity across Toronto. York University is just minutes away, making it an ideal option for students, professionals, and investors. Shopping, dining, and daily essentials are within easy reach, with Jane Finch Mall, grocery stores, and pharmacies nearby. Parks such as Downsview Park, G. Ross Lord Park, and Black Creek Pioneer Village offer outdoor recreation. Highways 400 and 401 allow for convenient commuting. With the Finch West LRT nearing completion and ongoing neighborhood revitalization, this property presents a prime opportunity for first-time buyers, families, and investors looking for long-term value in a rapidly growing area. Don't miss this chance to own an updated, well-located condo with strong rental and appreciation potential. (id:59911)
Century 21 Atria Realty Inc.
1109 - 335 Driftwood Avenue
Toronto, Ontario
This well-maintained 2-bedroom, 1-bathroom condo is a great choice for first-time buyers seeking an affordable option to enter the market. Located in a 12-storey mid-rise building, this 900+ sqft unit offers various upgrades including a fully renovated 2024 kitchen with luxury finishes, updated flooring, and a refreshed bathroom. The windows and balcony doors will be upgraded by condo management in August 2025. There's also plenty of storage space ensuite! You can enjoy your morning tea or coffee with an abundance of natural light and unobstructed views of the parkland and ravine. Situated in a prime location, you'll be just steps away from the TTC, the upcoming Finch LRT, and a short commute to York University. Enjoy easy access to nearby shopping malls, grocery stores, and a variety of restaurants. Book a showing to check it out and appreciate the space yourself! (id:59911)
Get Sold Realty Inc.
1620 Regional 9 Road
Caledonia, Ontario
Exquisitely updated, Stunning 8.53 acre Country Estate where picturesque views abound in all directions bordering Mckenzie Creek which offers kayaking, canoeing, fishing, & more all from your own backyard. This custom home was extensively updated in 2017 & offers 3 detached outbuildings including detached garage, hip roof barn, & additional barn/garage structure allowing for a variety of uses. Incredible curb appeal w/ vinyl sided exterior, paved driveway w/ concrete curbing, gorgeous landscaping, front covered porch, & backyard Oasis w/ tiered back deck with gorgeous views & fish pond w/ stone accents. The beautiful open concept interior layout will be sure to impress w/ over 3000 sq ft of masterfully designed living space highlighted by gourmet eat in kitchen with quartz countertops, tile backsplash, & oversized island, formal dining area, family room with double sided wood fireplace, bright back living room, desired MF laundry, 2 pc MF bathroom, & welcoming foyer. The upper level includes 3 spacious bedrooms highlighted by primary suite w/ walk in closet & custom designed ensuite bathroom with double sinks, quartz counters, & walk in shower, additional 4 pc bathroom with walk in shower & soaker tub, & office area. The unfinished lower level has been framed & insulated and can be easily finished to add to overall living space if desired. Shows Incredibly well with high quality & premium finishes throughout. Conveniently located minutes to Caledonia & easy access to Hamilton, 403, & GTA. Call today for your private viewing of this Loved & cared for home! (id:59911)
RE/MAX Escarpment Realty Inc.
