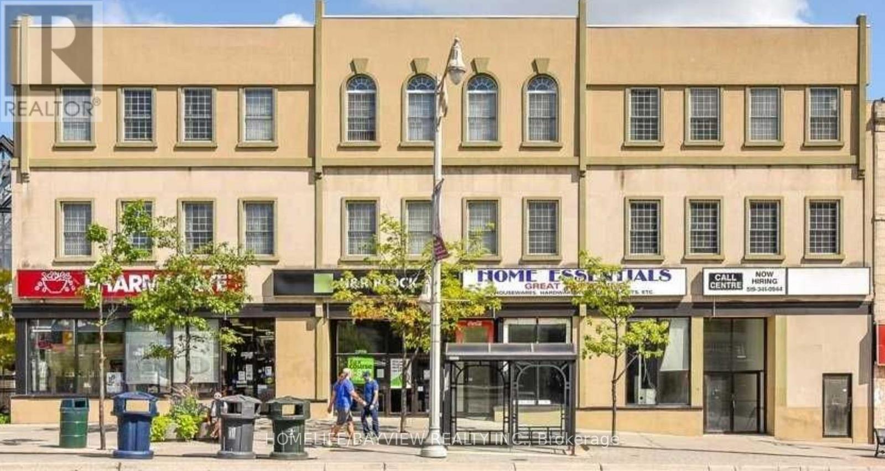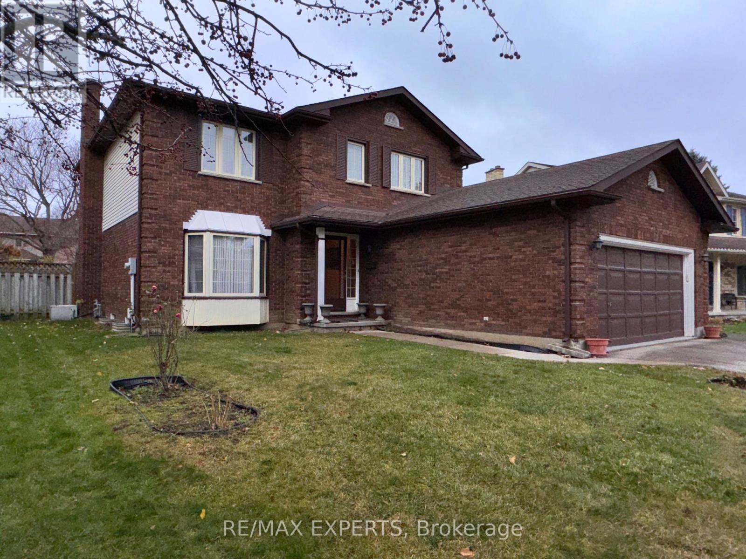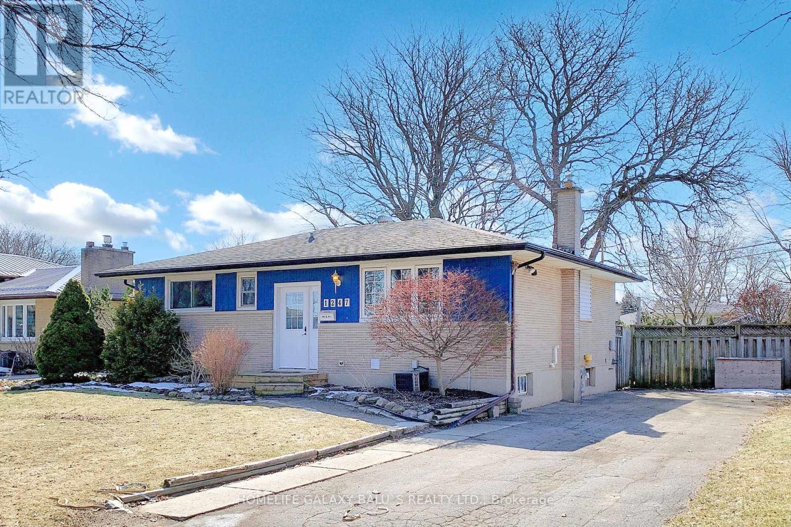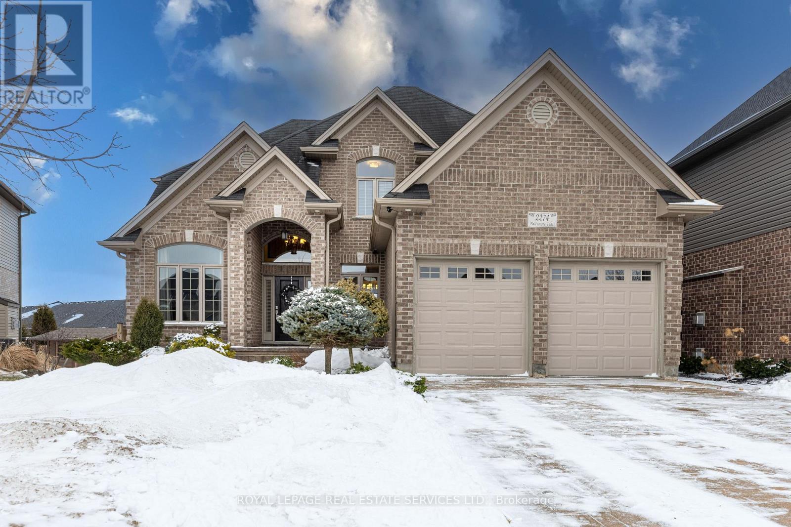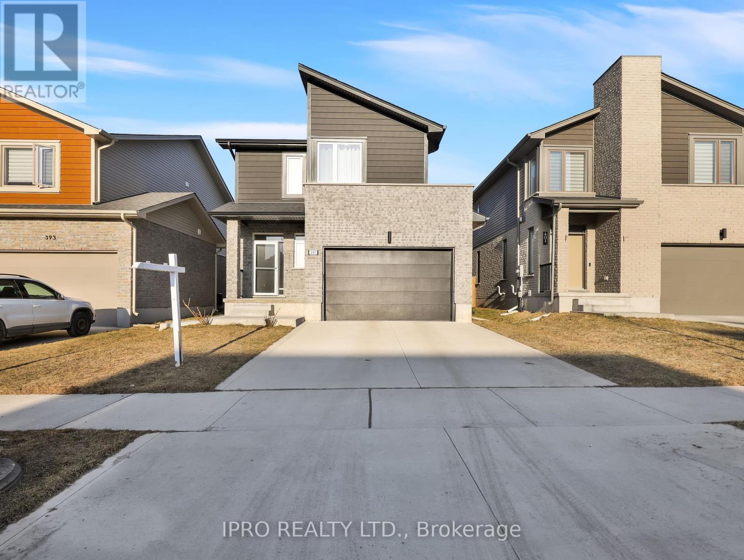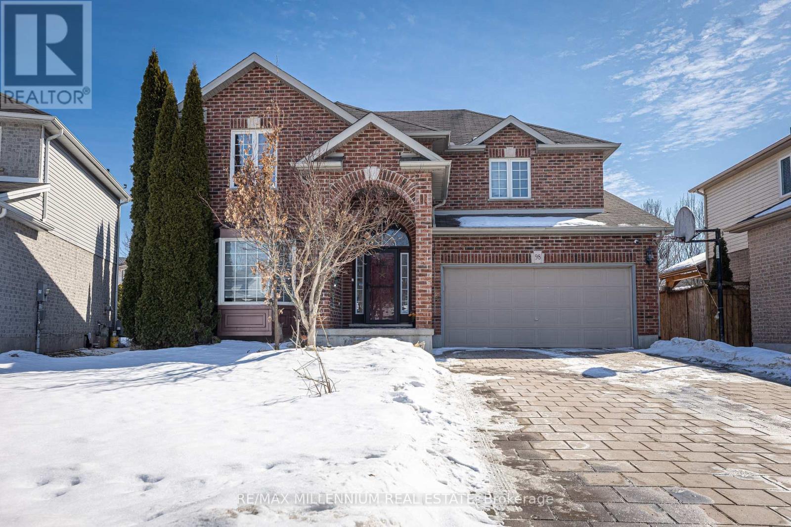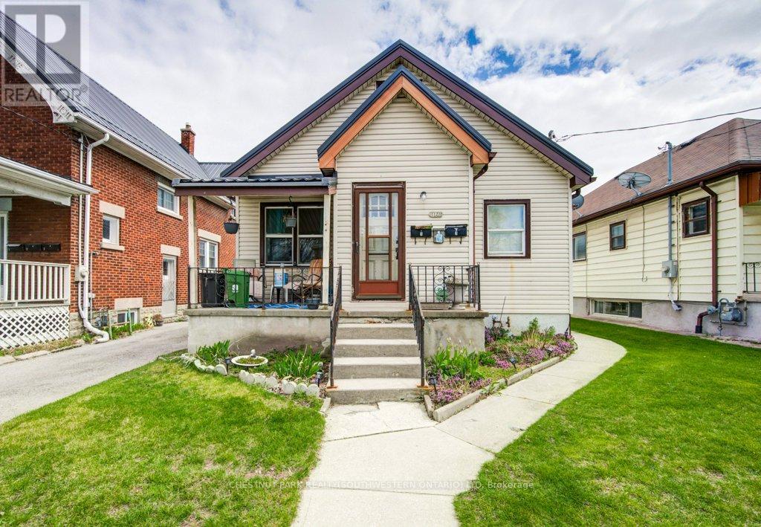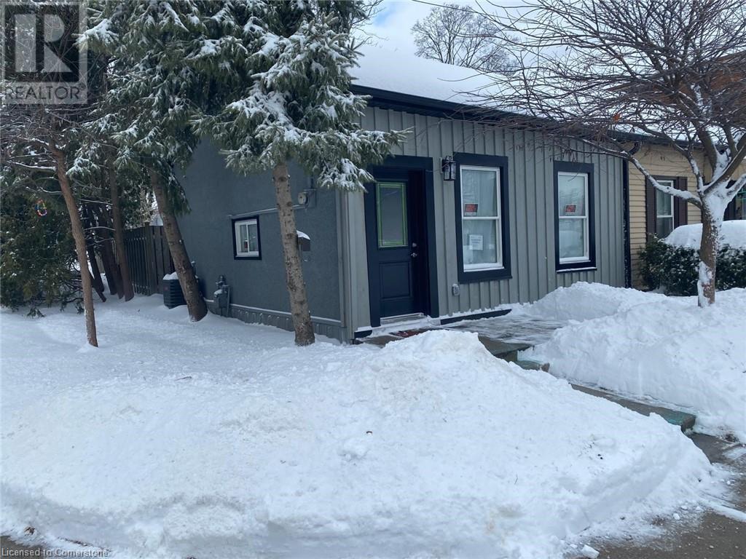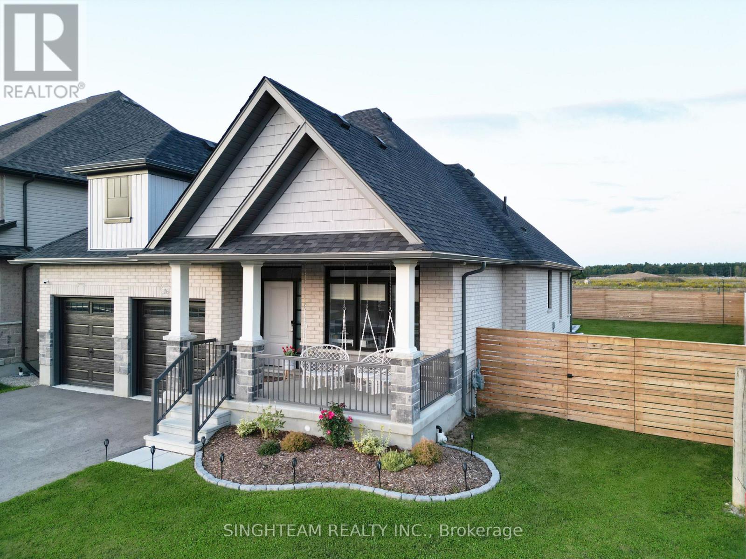Lower - B1 - 45 Wyndham Street N
Guelph, Ontario
Excellent Commercial Unit For Business Owners. Lower Level 4,054 Sq. Ft. Unit #1 For Lease With 10' Ceiling. Priced at $5,200 Per Month. It includes Its Own Separate 2 Washrooms. Located In Historic Downtown Guelph. Great Exposure. High Pedestrian Traffic, High Visibility Location. Central To The Public Transit, Ensuring Constant Flow Of Potential Clientele. Surrounded By Major Banks, Shopping Mall, Medical Offices, St. George's Square, River Run Centre, The Sleeman Centre, And Many Other Great Restaurants, Cafes And Shops. The Zoning Allows For A Variety Of Uses In Retail/Office/Commercial Great For Office Use (Lawyer, Accountant , Therapist, Mortgage Agents & Insurance), Medical Clinic/Office, Art Gallery, Artist Studio, Education Use, Financial Institution, Massage Therapy, Production Studio, Wellness Centre, Storage and Much More. This Is A Great Location, And A Great Building. Central Business District Zoning. Elevate your business in a prime location And Join The Other Wonderful Professional Type Tenants In The Building. (id:59911)
Homelife/bayview Realty Inc.
75 Wendy Crescent
London, Ontario
Spectacular detached home in a prestige family oriented neighbourhood of North London & steps to Masonville Place Shopping Mall. This sun filled home built on a 60 ft x 130 ft lot offers on the main floor formal living room with a bay window & french doors, formal dining room & a sunken family room with a fireplace plus walk out to a brand new deck. Eat-in kitchen with oak cabinets plus a breakfast area with a bay window overlooking the family room. 2pc bath, laundry room with a sink & an entrance from the garage to the home. 2nd level boasts 4 spacious bedrooms & 2 full bathrooms. Primary bedroom with a 3pc en-suite with Jacuzzi tub & a walk-in closet. Fully finished basement with a rec room, a separate room with a kitchenette & a 3pc bath. Original owners & a well kept home. Spacious East facing home with a double car garage situated on a quiet crescent & in a family oriented neighbourhood. Great location steps to all the amenities, Masonville Place Shopping Mall, transit schools & parks. (id:59911)
RE/MAX Experts
1247 Kaladar Drive
London East, Ontario
Bright And Spacious Detached House In Established Area, A Large Fully Fenced And Treed Lot In Desirable Northeast London, Kitchen W/ Lots Of Cupboard And Counter Space, updated 3+2 bedroom, 2-bathroom home, Freshly Painted, Upgraded Basement With Separate Entrance, Parking Space For 4 Cars, Access To Veterans Memorial Parkway And The 401 Just Around The Corner. Close To Evelyn Harrison Elementary School, Fanshawe College, Stronach Community Centre & Fanshawe Conservation Area. Extras: Gas Stove, Fridge, Dishwasher, New Rangehood, Washer, Dryer, .Microwave. Basement: New Stove, New Fridge ,New Range Hood and Backyard Sheds, Hot Tub(As Is) (id:59911)
Homelife Galaxy Balu's Realty Ltd.
2274 Ballymote Place
London, Ontario
Nestled in the prestigious Ballymote Woods, one of only two exclusive courts in the neighborhood, this stunning executive home by Waverly Homes features 4+1 bedrooms, 3.5 baths, and over 3,880 sq. ft. of impeccably designed living space. A grand two-story foyer and gleaming hardwood floors sets the stage for this elegant residence, showcasing soaring 9-ft and cathedral ceilings, tray ceilings, crown molding, and extra-high baseboards throughout the main floor. The formal dining room, and open-concept living/ family room, overlooking the kitchen, is bathed in natural light, pot lights, and a cozy gas fireplace. A chef's dream, the gourmet kitchen boasts a granite centre island, built-in desk, custom cabinetry, stainless steel appliances, a stone backsplash, an oversized sink, and sliding doors leading to a deck overlooking the backyard. The laundry/mudroom offers garage access, a walk-in closet with built-in shelving, a laundry sink, and ample storage. Upstairs, the luxurious primary suite impresses with a spa-like five-piece ensuite featuring a large tub, a stand-alone shower, and a double vanity.Three additional spacious bedrooms with bright windows and ample closet space complete the upper level, along with a well-appointed five-piece main bath. The fully finished basement, with extra-high ceilings features a bright recreation room with above-grade windows, a stylish bar, and a cozy gas fireplace. A fifth bedroom and a three-piece bathroom provide additional comfort and functionality. The backyard is fully finished and enclosed by a fence installed just four years ago, complemented by a stamped concrete driveway and patio for a polished, sophisticated look. Located minutes from Masonville, Western University,and University Hospital, this home is close to scenic walking trails, a community centre, shopping,and top-rated schools. Combining luxury,space,and convenience, this home is a rare find in an exceptional neighbourhood! Some photos have been virtually staged. (id:59911)
Royal LePage Real Estate Services Ltd.
397 Edgevalley Road
London, Ontario
Step into elegance with this stunning 4-year-old detached home in the highly sought-after Northeast London community. Offering 1,600 sq. ft. of above-ground living space plus an additional 800 sq. ft. in the LEGAL basement apartment. This home is a rare find, perfect for families or investors alike. Designed with modern living in mind; the open-concept main floor is bright and spacious, featuring 9 ft ceilings, pot lights in the living/dining create an illuminating experience, engineered hardwood floors in L/D, and oversized windows that flood the space with natural light. The gourmet kitchen is a chefs dream, boasting sleek white cabinetry, quartz countertops, under-cabinet lighting, upgraded stainless steel appliances, a gas stove, and a massive breakfast bar with seating for four. A large pantry provides additional storage while allowing the French door fridge to open freely. On the next level, the primary suite offers a tranquil retreat with a walk-in closet and a spa-like ensuite. A convenient laundry closet with space for extra cabinetry is also on this level. The upper floor completes the home with two generously sized bedrooms and a full 4-piece bath. The fully finished LEGAL basement apartment features its own kitchen, bedroom, and full bath, making it perfect for rental income or multi-generational living. A concrete driveway and 1.5-car garage provide ample parking. Located just 10 minutes from UWO, Fanshawe College, Masonville Mall, and top shopping destinations, this home truly has it all. Don't miss your chance to own this exceptional property. Schedule a viewing today! (id:59911)
Ipro Realty Ltd.
98 Greyrock Crescent
London East, Ontario
Welcome to this fabulous 4+2 bedroom 4 bath home in one of London's most desired neighbourhoods! Upgrades include a multi area stamped concrete patio in private backyard.Updated flooring and countertops in kitchen and bathrooms. This home features formal living and dining rooms with hardwood floors, open concept kitchen, eating area and large family room with gas fireplace. Upper level houses a large Master bedroom with spacious walk-in closet and ensuite, 3 more spacious bedrooms and 4pc bath. The lower level has 2 bedroom with full washroom and Kitchen! Property is rented, Tenants willing to stay or leave. This is your opportunity to move into an updated home in an amazing family oriented neighbourhood located in a high ranked school district! (id:59911)
RE/MAX Millennium Real Estate
1121 Trafalgar Street
London East, Ontario
Prime Investment Opportunity in Old East London! Unlock the potential of this well-maintained investment property located in the vibrant heart of Old East London. This property is perfect for savvy investors looking to maximize their returns. It comes with great features including a fenced yard, ample parking for up to 4 cars in the back alley, and convenient on-site laundry. Each unit is fully equipped with fridges and stoves. Currently, the basement and top-floor units are vacant, presenting a fantastic opportunity to set your own rental rates or even explore short-term leasing options. This property offers immediate income from the main floor unit while still allowing room for future growth and customization. Don't miss your chance to capitalize on this promising investment in a thriving neighbourhood! (id:59911)
Chestnut Park Realty(Southwestern Ontario) Ltd
246 Forest Avenue
Hamilton, Ontario
This meticulously renovated semi-detached residence is ideally situated in the vibrant downtown neighborhood of Corktown, with parks and trails directly across the street. Enjoy a prime location with convenient access to the GO station, recreational trails, parks, healthcare facilities, retail outlets, and some of Hamilton's premier dining establishments. Upon entry, you are greeted by a spacious open-concept design that seamlessly integrates living and dining areas. The refined kitchen boasts a peninsula-style island with a breakfast bar, stone countertops, and a dishwasher, with plenty of cupboard and counter space all complemented by abundant natural light from large windows that enhance the expansive living area. The first level also features a well-appointed four-piece bathroom with a tub and shower, and offers direct access to a private backyard—an ideal setting for outdoor living and entertaining during the warmer months. Additional amenities include a dedicated laundry area with an in-suite washer and dryer, complemented by ample storage space. A staircase with wood and wrought iron spindles leads to a versatile loft bedroom that can easily accommodate a home office or workspace. The residence is finished with luxury laminate flooring and contemporary fixtures throughout, and includes parking for two vehicles. This home represents a sophisticated urban living experience and is a residence you will be proud to call your own. (id:59911)
RE/MAX Escarpment Realty Inc.
103 - 155 Main Street W
Shelburne, Ontario
Turnkey Salon Business for Sale in Downtown Shelburne - A rare opportunity to own a well-established salon in the heart of downtown Shelburne! This beautifully appointed salon boasts a prime location on the Main Street of Shelburne with high foot traffic and excellent visibility. Equipped with Two Hair Cutting Stations, Two Hair Washing Stations, Two Pedicure Chairs, Two Nail Tables and Two Nail Dryers; as well as, a Private Treatment Room on the Main Floor, Two bathrooms, a Washer and Dryer combo unit, and a Second Treatment Room in the Basement. The space is modern and inviting, with chic decor, custom styling stations, and plenty of natural light. Perfect for an experienced stylist looking to step into ownership role. Don't miss this chance to own this vibrant salon in downtown Shelburne! **EXTRAS** *Asset Sale Only* (id:59911)
Mccarthy Realty
141 Fairmont Avenue
London, Ontario
Updated 2+2 bedroom bungalow, a large single detached garage and 6 car double driveway is perfectly situated in the fairmont subdivision! Updated with 2 kitchens, 2 full baths and updated flooring throughout. Main floor features living dining combo, 2 beds, kitchen and 4pc bath. Separate side entrance leads to the finished bsmt with 2 bedrooms, living room, kitchen and 3pc bath. Large backyard with covered storage space behind the garage. Located close to schools, shopping, and close to the 401. (id:59911)
RE/MAX Gold Realty Inc.
106 Cutting Drive
Centre Wellington, Ontario
Priced To Sell Stunning Custom 4-Bed, 3-Bath Bungalow A Must-See! Welcome to this beautifully designed custom-built bungalow, offering the perfect blend of luxury, comfort, and modern convenience. Nestled in a desirable location, this home boasts spacious open-concept living, high-end finishes, and thoughtfully designed spaces to suit any lifestyle. Features You'll Love:9 foot Main floor ceiling with large windows throughout for plenty of sunlight, 4 Spacious Bedrooms Including a stunning primary suite with a spa-like ensuite & walk-in closet, 3 Modern Bathrooms Beautifully finished with high-end fixtures Gourmet Kitchen Custom cabinetry, quartz countertops, oversized island, and top-tier appliances Bright & Airy Living Space Soaring ceilings, large windows, and a cozy fireplace Finished Basement Ideal for a recreation room, home office, or guest suite Outdoor Oasis Large landscaped backyard, and plenty of space for entertaining Located in a sought-after neighborhood, this home is close to top-rated schools, parks, shopping, and easy highway access. Elora is a picturesque community located within the Township of Centre Wellington in Wellington County, Ontario, Canada. Renowned for its 19th-century limestone architecture and the stunning Elora Gorge, the village is often referred to as "Ontario's most beautiful village. "Don't Miss Out! Schedule your private showing today! (id:59911)
Singhteam Realty Inc.
1926 Jim Hebb Way E
London, Ontario
This beautiful house in the highly desirable community Gates of Hyde Park, features many upgrades. This 3 bedroom house has Luxurious ensuites & Modern light fixtures, oversized lot (over 70 feet across the rear!) offering a fenced-in backyard complete with a concrete patio which is perfect for summer entertaining. Located near great schools, shopping centres, & Public transport. (id:59911)
Home Choice Realty Inc.
