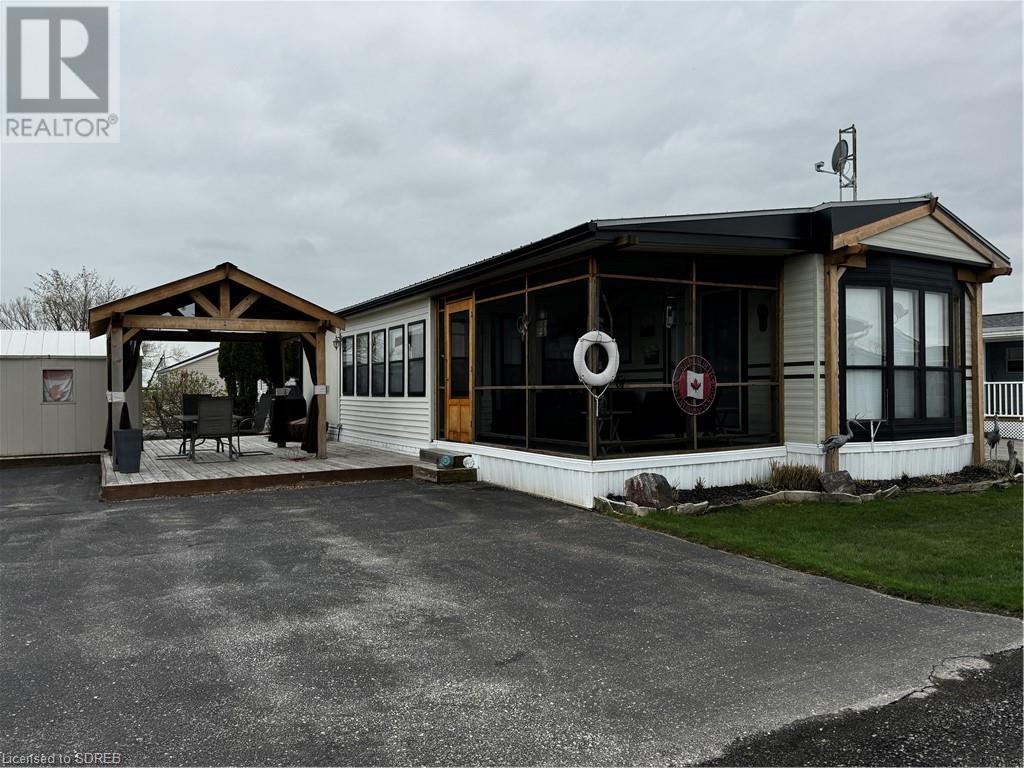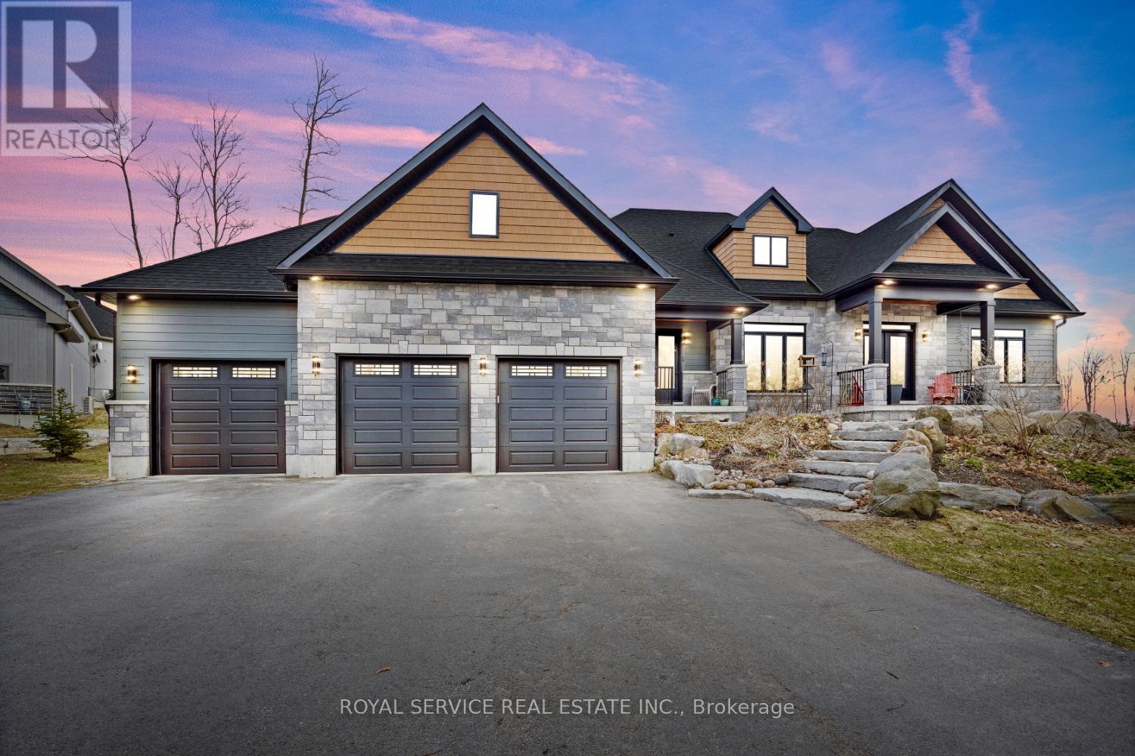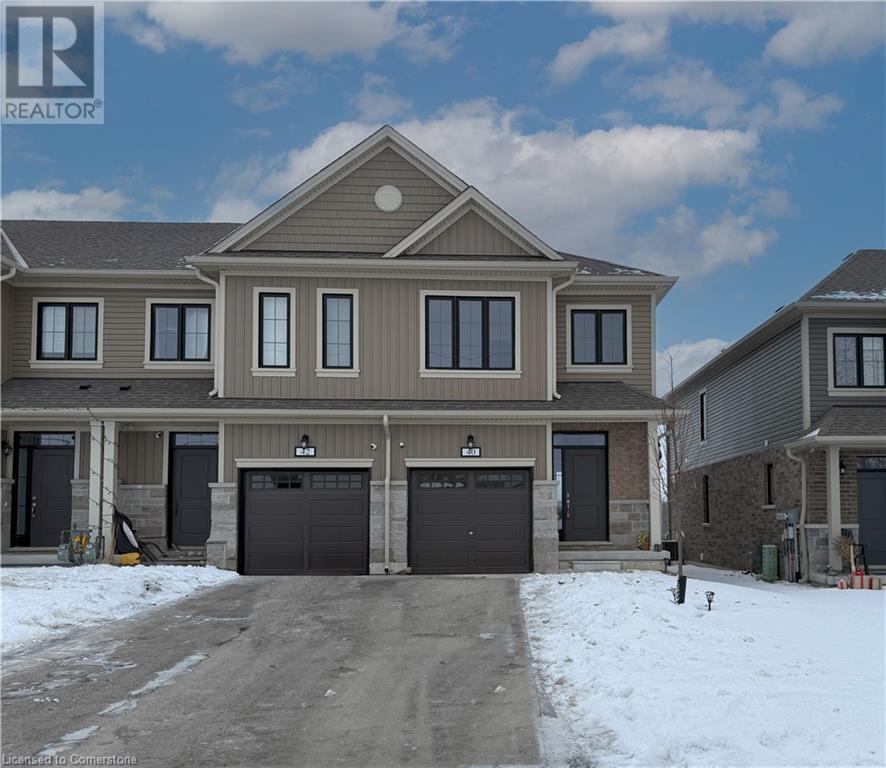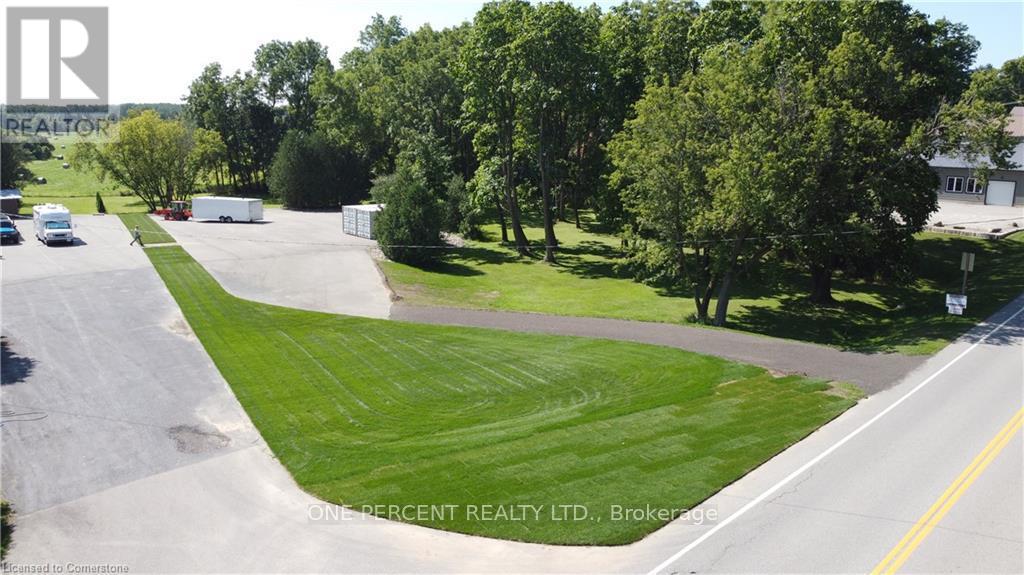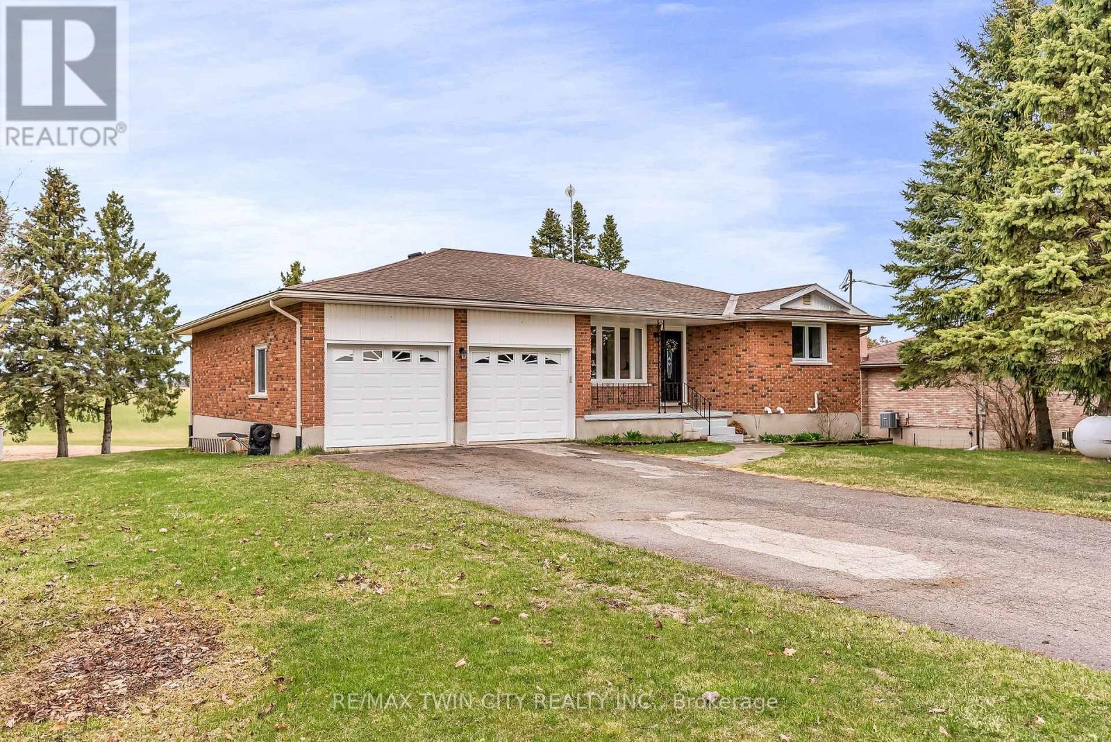70 Genoa Drive
Hamilton, Ontario
Loaded with Luxuries! Seriously, this home has features way beyond it's price range! Including: Expert Designer Layout, Great Master bedroom with Two walk-in closets and Large Ensuite, Upgraded Windows and Double Sliding Doors to Maximize Sunlight, Large Lot, Vinyl Flooring with Matching Stain on Staircase, Extra Tall Kitchen Cabinets, Pot Lights, High Quality kitchen appliances, man door to Oversized Garage, Central Vac, and more! This immaculately kept home has a great Central Mountain location, with all amenities and hwy access right close by. Great opportunity for a nice family home, or for investors! (id:59911)
Right At Home Realty
92 Clubhouse Road Unit# 51
Turkey Point, Ontario
3 Bedroom very tidy trailer located at the MacDonald Turkey Point Marina, Lot #51. This trailer has a large deck and gorgeous custom built gazebo for entertaining and also comes with a BOAT SLIP only steps away. New steel roof, eavestroughs 2022, freshly painted and comes with spacious screened in porch to enjoy all seasons. The trailer is located on the inside row. It has a right of way walk to boat slip. The fees for the season are $11,763 and the season runs from roughly mid April to mid October and include your boat slip, water and sewage! 2024 Seasonal fees included in the price! Call today makes cottage life very simple!! (id:59911)
RE/MAX Erie Shores Realty Inc. Brokerage
28 Rustlewood Avenue
Kawartha Lakes, Ontario
Discover unparalleled luxury living in this stunning ranch bungalow showcasing impeccable craftsmanship with stone and hardboard exterior. Nestled on 1.75 acres in a sought-after executive neighborhood, this property offers the perfect blend of privacy and convenience for commuters with easy access to Hwy 115 and 407.The meticulously landscaped grounds feature impressive Armour stone accents, Trex decking, and an elegant pergola. Entertain in style around your inground salt water pool, surrounded by thoughtfully designed privacy landscaping. Unwind in your private hot tub accessible directly from the primary suite.Step inside to experience the sophisticated open concept living area and gourmet kitchen. The culinary enthusiast will appreciate the large center island with premium stone countertops, professional gas stove, and convenient walk-in pantry. French doors provide seamless access to the expansive deck for indoor-outdoor entertaining.The formal dining room boasts coffered ceilings and oversized windows that flood the space with natural light. Beautiful engineered hardwood flooring flows throughout the main level, elevating the home's elegant aesthetic.The luxurious primary retreat features a coffered ceiling, direct access to the deck and hot tub, generous walk-in closet, and a spa-inspired 5-piece ensuite with walk-in tiled shower and soaking tub. Two additional main floor bedrooms share a stylish 4-piece ensuite.The thoughtfully designed layout includes main floor laundry with convenient garage access. The lower level entertainment zone dazzles with a spacious recreation room, game area, wet bar, and California shutters throughout.Complete with a 3-car attached garage and countless upgrades throughout, this exceptional residence represents luxury living at its finest. (id:59911)
Royal Service Real Estate Inc.
20 Hope Crescent
Belleville, Ontario
Welcome to the perfect home for a growing or large family! This beautifully maintained 4-bedroom, 4-bathroom residence offers an ideal blend of space, comfort, and functionality. Step into a grand foyer that leads to a spacious main floor featuring a bright living room with a gas fireplace, a sun-soaked sunroom, a formal dining area, and a large kitchen with a breakfast nook overlooking the cozy family room also complete with a gas fireplace. The primary suite is a true retreat, offering a walk-in closet and a luxurious 5-piece ensuite with a soaker tub. The finished basement adds even more living space, with a recreation room, family room with fireplace, home gym or craft room, and a 2-piece bathroom perfect for entertaining or relaxing with the family. Enjoy summers in your private backyard oasis, complete with a kidney-shaped in-ground pool and an in-ground sprinkler system that keeps the fenced, pie-shaped lot green and vibrant. Additional highlights include a newer furnace and central air conditioning (June 2020), newer gas water heater (2020),updated electrical panel (2020), newer pool heater (2021),liner, (2022)pump, (2024). Kitchen completely remodelled with granite counter top, two built in wall ovens and 6 burner gas cook top (2021),epoxy garage floor and garage doors (2024). Too many to list, see feature sheet for more details. A convenient location less than 1 km from elementary and high schools, Mary Ann Sills Park & Track, and just 15 minutes to CFB Trenton. Don't delay see this one today!! (id:59911)
Royal LePage Proalliance Realty
80 King Street E
Cramahe, Ontario
A house is more than home, it's a canvas for your imagination! This property has historic charm, waiting for your finishing touches! The outdoor space shines abundant with multiple fruit trees, vegetable gardens, gorgeous blooms and a gazebo next to your koi pond. The best of both worlds, this property is close to downtown for shopping and enjoying restaurants, or use your garden and cook up your own meal at home! The main floor features a studio space with it's own bathroom and separate entry that is great for a home-based business. You will find your very own library and a centrally located kitchen that's perfect for entertainers, as you flow into the bright open dining room and family room. Upstairs you will find 3 spacious bedrooms, 3 piece bathroom and a south facing den/office. Make your mark on Ontario's Apple Route with this historic home! Currently zoned DUP making for a great investment opportunity. (id:59911)
Our Neighbourhood Realty Inc.
227 Scugog Street
Clarington, Ontario
Experience a true piece of Bowmanville's history with this exquisite century home, constructed in 1905, perfectly nestled near Historic Downtown. Four spacious bedrooms and a versatile third-story loft, this home offers abundant living space. The large eat-in kitchen serves as the heart of the home, ideal for cooking and entertaining. Relax in the cozy living room featuring a charming wood fireplace or host elegant gatherings in the formal dining room. The expansive family room, added in 1998, showcases cathedral ceilings and provides seamless access to a secluded side yard with a hot tub - your personal oasis. Situated on a generous .41-acre lot, the outdoor area is perfect for summer enjoyment with an above-ground pool, deck, and entertainment space. This property is a true Bowmanville gem, blending historical elegance with modern comforts. Don't miss this rare opportunity to own a piece of local heritage! (id:59911)
The Nook Realty Inc.
40 Middleton Street
Oxford, Ontario
Welcome To The 40 Middleton St. Recently Freshly Painted 3 Spacious Bedrooms With 2.5 Baths. Lots Of Upgrades Upgraded Master Bathroom Shower With Glass Door. Spacious Bright Great Room, Breakfast Area, Open Concept Kitchen. Oak Stair Case, Very Bright Main Floor With Large Windows. Laminated Floors Throughout The House. The Laundry Room Is Conveniently Located In The Second Floor. Located Close To The Thamesford Community Arena Located Walking From The House. Family Friendly Neighborhood With Other Amenities, School And Parks. 20 Minutes To Woodstock, Ingersoll And London. (id:59911)
Homelife Miracle Realty Ltd
19 Molnar Crescent
Brantford, Ontario
Experience modern living in this pristine 2-story townhome, ideally situated in a welcoming, family-oriented neighborhood! Designed for contemporary lifestyles, the home features an airy open-concept layout with 9-foot ceilings and rich hardwood flooring across the main level. The state-of-the-art kitchen is a culinary haven, equipped with gleaming stainless steel appliances, a generous island for prep or seating, and sophisticated quartz countertops complemented by a chic tile backsplash. A sprawling living area flows seamlessly to the backyard, creating an effortless blend of indoor and outdoor spaces. Upstairs, unwind in the lavish owners suite, offering a spa-inspired 4-piece ensuite and a walk-in closet. Two additional spacious bedrooms ensure versatility for family, guests, or a home office. Located moments from the forthcoming Southwest Community Park development, this turnkey townhome combines style, comfort, and convenience don't let this gem slip away! (id:59911)
Exp Realty
97 Garfield Avenue S
Hamilton, Ontario
Outstanding investment opportunity in Hamilton's growing Stipley market! This fully tenanted 2.5-storybrick duplex demonstrates strong rental performance with proven income potential. Currently generating$4,212 monthly revenue ($2,116 main floor, $2,101 upper unit), both units secured with quality tenants.Recent capital improvements include 2018 AC installations in both units, energy-efficient LED lightingthroughout, and a widened driveway accommodating two vehicles. Separate entrances and individual laundryfacilities. With its prime location near Main St E and extensive renovations, this turnkey propertyoffers immediate cash flow and strong appreciation potential in Hamilton's expanding real estate market. (id:59911)
Royal LePage Your Community Realty
97 Garfield Avenue S
Hamilton, Ontario
Two separate units perfect for multi-generational living or rental income. Main unit features 700+sqft with open-concept layout, wainscotting, and high-end finishes. Second unit(gutted and renovated in 2022) offers complete privacy with separate entrance, modern kitchen, and in-unit laundry. The widened front driveway accommodates two vehicles, making parking convenient for both households. Located in the desirable Stipley neighborhood near Main St E, you'll appreciate the easy access to amenities, transit, and downtown Hamilton. (id:59911)
Royal LePage Your Community Realty
139 Harley Road
Brant, Ontario
Welcome to 139 Harley Road, the most beautiful lot in Brant County! Amazing 1.4 Acre Mature Treed Country Lot that is a very rare fine. This is not a severed piece of flat farmland or swamp, this property is a true rare gem... just add your new home and more! There is even a large paved area already in place! Large frontage at 151 feet wide with 195 feet across the back and a depth of 400ft. Huge rear and side yards with mature trees and farm fields with no rear neighbours. Located in a very friendly community of Harley, Ontario. Next door to a gourmet bake shop/store. 8 Minutes to Hwy 403, 8 Minutes to Burford, 20 Minutes west of Brantford, 25 Minutes to Woodstock and 40 Minutes to Hamilton and close to 1 Hour to Toronto. Survey and all studies completed with approval building envelope, PLUS allowance for a large shop/hobby barn! Ready to build in Spring 2025. Excellent FIBE internet and Natural Gas coming in the near future. Please do not enter the property without permission. (id:59911)
One Percent Realty Ltd.
7680 Eighth Line
Centre Wellington, Ontario
Welcome to this beautifully updated bungalow offering the perfect blend of comfort, space, and convenience. Situated on the outskirts of Guelph, this inviting home features 5 bedrooms - 3 on the main floor and 2 in the fully finished basement along with 2 full bathrooms, making it ideal for families or multi-generational living. Inside, youll find a newer, modern kitchen with quality finishes, updated flooring, and thoughtful upgrades throughout. The fully finished basement includes two bedrooms, a spacious rec room, perfect for movie nights, a home gym, or a play area, and plenty of storage space. Enjoy peace of mind with a recently installed, state-of-the-art UV water filtration and reverse osmosis system, providing clean, high-quality water for the entire household. Set on a very large lot, this property offers ample outdoor space for gardening, entertaining, or potential future expansion. Take in the beautiful views and enjoy the serenity of country-style living with the convenience of being just minutes from the city. With excellent highway access, this home is ideal for commuters or anyone looking for a quiet retreat close to all amenities. Dont miss your opportunity to own this move-in-ready bungalow with major upgrades and endless potential! (id:59911)
RE/MAX Twin City Realty Inc.

