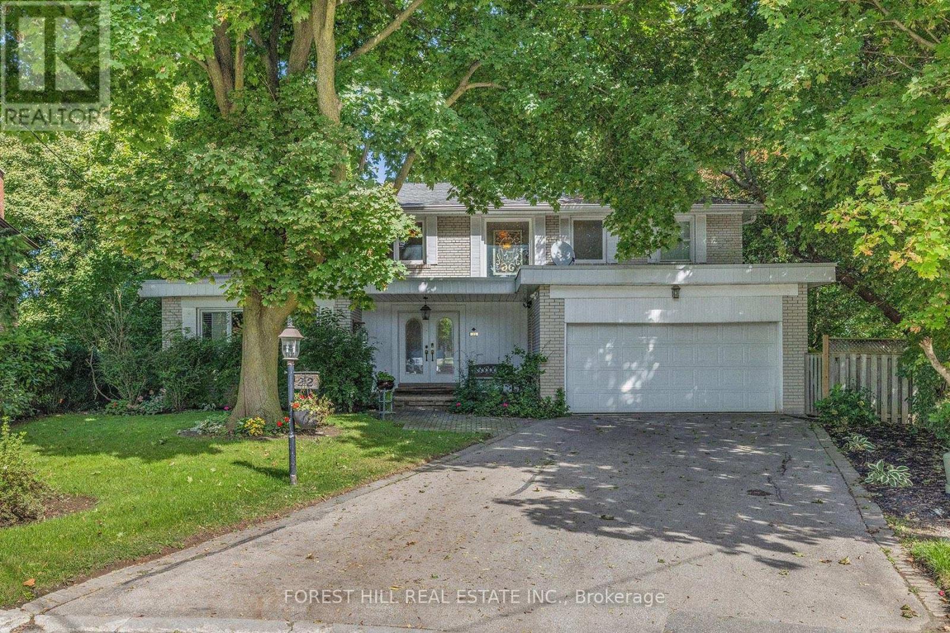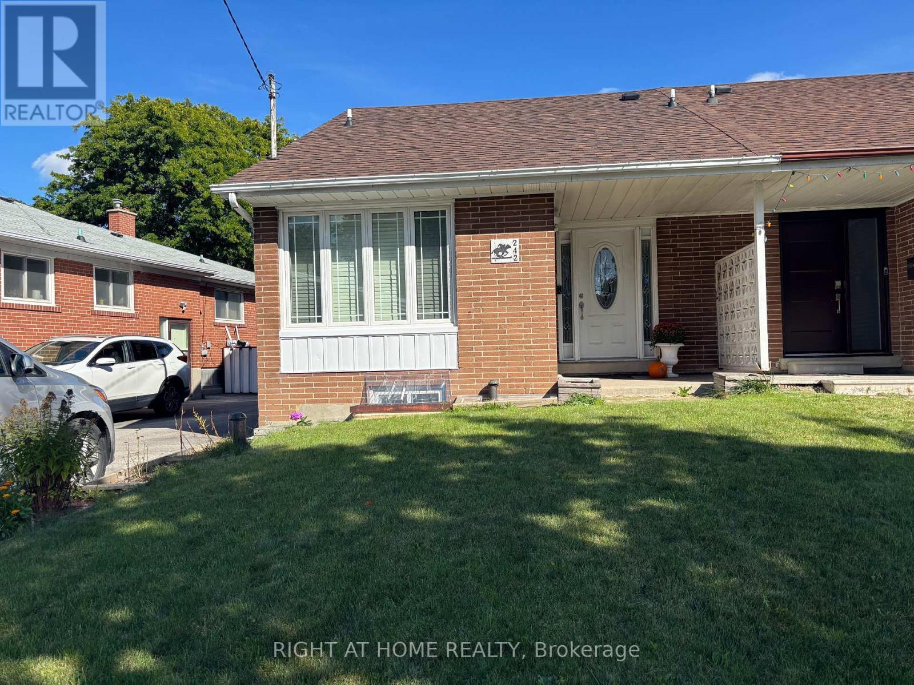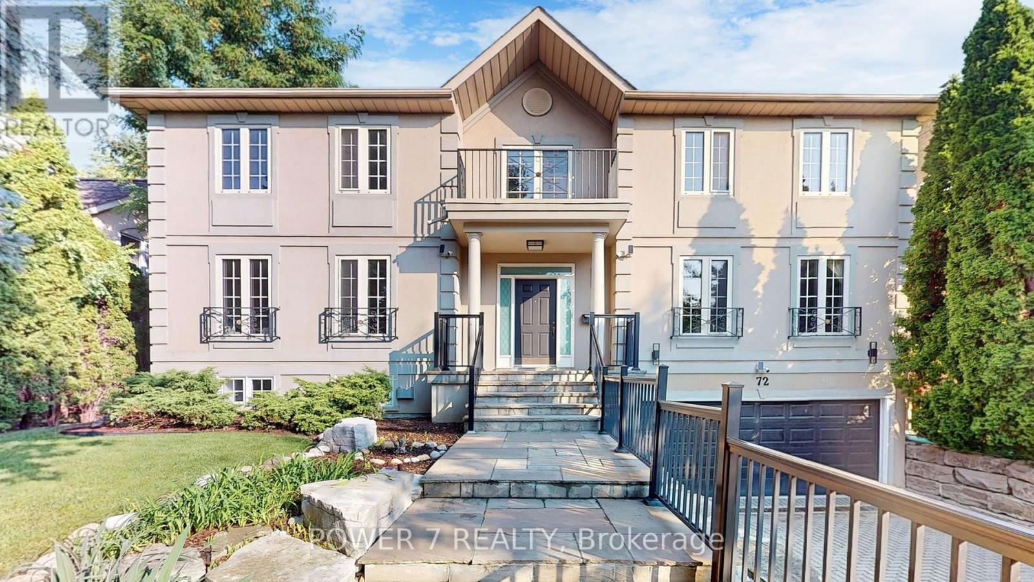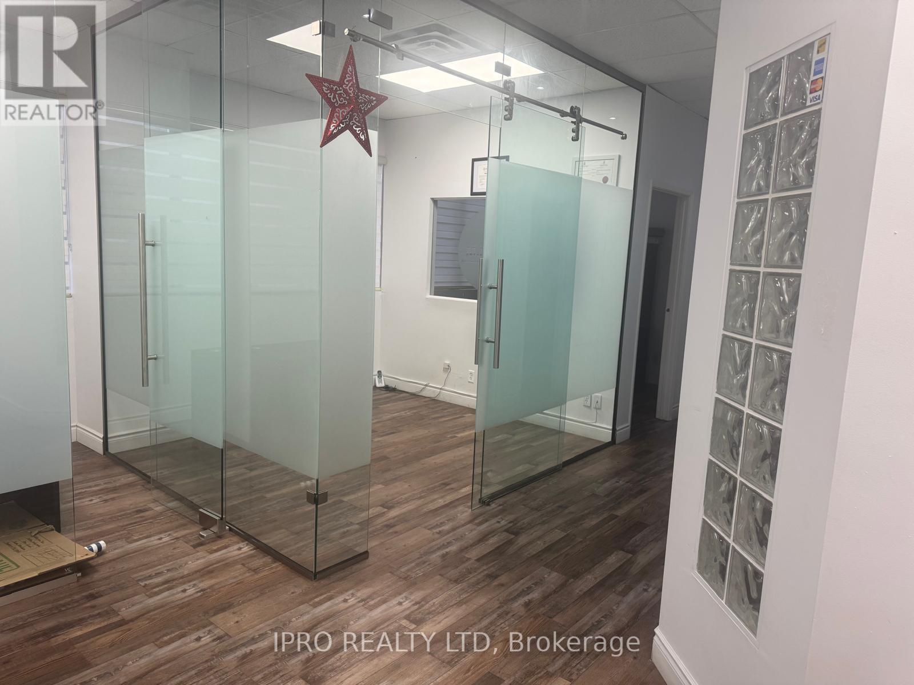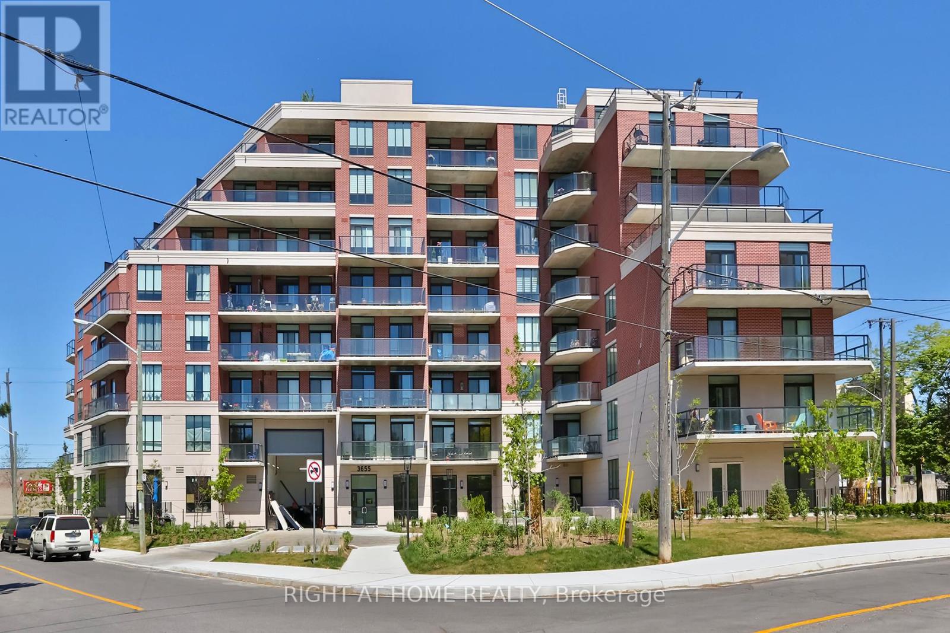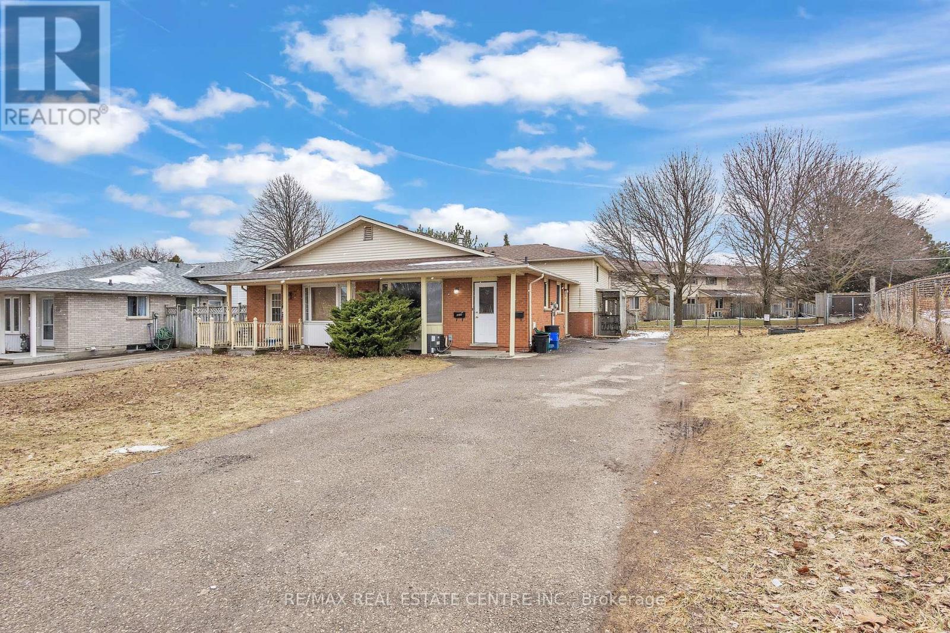22 Woodthrush Court
Toronto, Ontario
***Pride Of Ownership***Top-Ranked School--Earl Haig SS***SPECTACULAR---Bayview Village RAVINE--RAVINE Property---Quiet Cul-De-Sac & Very Private Street(Cottage-Like Setting In The City)----Residence Perfect For Family Life----Apx 3200Sf Living Area(As Per Mpac) & Cottage-Like Living In City Combined--Meticulously Maintained/Recent Upgrades(Spent $$$) Family Hm In Upscale Bayview Village**Brilliantly Designed to Exposure---STUNNING---RAVINE Exposure & Executed Principal---Spacious Rooms***Gourmet Kit--Recent Upgrades W/Newer Kit Cabinet+S/S Appl's+Newer Countertop---Cozy Breakfast Area & Easy Access Super Large Sundeck & Massive Interlocking---Main Flr Laundry Room**Elegantly-Appointed Primary Suite W/Gorgeous-Private RAVINE VIEW & 5Pcs Ensuite ---Adjoining Sitting Or Private-Library Area(Easy to Convert to a Bedrm)**All Generous Bedrooms Overlooking Natural--Green Views**Spacious Lower Level(W/Out To Vast/Huge Private Backyard)***Newly Redone---Lavish Interlocking---Massive/Huge---Maintainfree Backyard(Apx 136Ft Widen Backyard)------Many Upgrades:Spacious Apx 3200Sf Living Area & 2Gas Firepalces,Newer Kitchen(S-S Appls+Newer Cabinet+Newer Countertop+Newer Flr),Newer Windows,Newer Furance/Newer Cac,Newer Skylights,New Interlocking Backyard(2024--Maintainfree),Redone Super-Large Deck & More **EXTRAS** *Newer S/S Fridge,Newer B/I Gas Cooktop,Newer S/S B/I Wall Oven,Newer S/S B/I Microwave,Newer S/S B/I Drawer,Newer S/S B/I Dishwasher,Newer B/I Coffee Maker,Newer S/S Hoodfan,Newer Bar Fridge,Newer Washer/Dryer,Existing Pool Table/Equipment (id:54662)
Forest Hill Real Estate Inc.
242 Roywood Drive
Toronto, Ontario
Well maintained Semi-Detached home in Parkwoods-Donalda neighbourhood. New Stainless Appliances, Under Sink Water Filter and Kitchen Granite Countertop with ample Storage Cabinets. Hardwood Floors inn Dining Room, Living Room and three Bedrooms in Upper floors. Fenced Backyard, Wooden California Shutters in Kitchen and Bedrooms. Newly installed Pot Lights in Dining Room, Living Room and Kitchen. Sunroom for entertaining friends and visitors. Minutes to DVP and 401, close to School, Parks and TTC bus stop going directly to York Mills Subway Station. (id:54662)
Right At Home Realty
72 Aldershot Crescent
Toronto, Ontario
Outstanding home in the desirable St. Andrews neighborhood has elegant upgrades & timeless beauty. This architecturally significant residence boasts nearly 5,000 sq. ft. of living space, a 4-car tandem garage, & driveway parking for 4 cars. The home features 5 bedrooms & 5 bathrooms, seamlessly blending artistic style across all three levels. The sun-drenched family room has hardwood floors, oversized windows, & soaring ceilings. The sophisticated living & dining rooms are perfect for family entertaining. The distinctive floor plan is tailored for the consummate entertainer, combining expansive living areas with exceptional flow, warmth, & elegance. Professional Sky Light, Patterned carpet flooring & expansive views of the lush gardens through oversized windows add to its charm. The open-concept living spaces are adorned with rich crown molding throughout. The gourmet kitchen, equipped with high-end appliances, custom cabinetry, & a spacious island, is a haven for culinary enthusiasts. Adjacent to it is a charming breakfast area that opens to a garden deck with a spa pool. Spacious primary bedroom retreat is a true sanctuary, complete with a luxurious 5-piece ensuite featuring custom cabinetry, a double sink vanity, & a separate glass shower. The second floor also includes four semi-ensuite bedrooms with extra-large windows. All bathrooms feature "WOODBRIDGE" 5-star upgraded smart toilets with remote control. The finished basement offers versatile space for relaxation & fun, with 1,044 sq. ft. fully contained on the lower level with a separate entrance. It includes a spacious recreation room with a built-in speaker movie room, a custom 10-foot ceiling exercise room, a cozy sauna, & a 3-piece bath. The private backyard is a personal oasis, meticulously landscaped with a sprinkler system. Top-of-the-line "SWIMLIFE" Jacuzzi spa pool, a charming cabana, a patio with an adjustable aluminum canopy, & a built-in BBQ, perfect for entertaining or unwinding in style. **E (id:54662)
Power 7 Realty
474 Front Street
Quinte West, Ontario
Attention all buyers! Whether you are just starting out or downsizing, this 1085 square foot house may just be the home you have been waiting for. It sits across from the Trent River and the Trenton Greenbelt so if walking, cycling or wildlife viewing is your thing, the location is excellent! Let's head inside. The kitchen includes all appliances and comes with white cabinets and a faux brick backsplash. The dining room is spacious enough for a moderate table and makes for easy conversing between the kitchen and living room. A gas fireplace in the living room gives you a cozy place to unwind and watch a little tv. There are three bedrooms on this main floor as well as a four piece bathroom. The second floor features one room which is approximately 31 feet long, with built-ins. What a great office space! There are two windows so you could most likely make two rooms if you choose to do so. The basement, although only about six feet high, has been well used in the past. There is a play area, storage area, utility and work shop area. Heading back outside and onto the deck with gazebo. If you look close enough, you may just get a peek of the Trent! The backyard is fabulous with plenty of room for play. Both of the sheds are included too, so great storage. Hopefully, It won't be long and you will see the beautiful perennials popping up! This home has been loved by the same family for approximately 58 years. Now it's your turn! Worth Mentioning (approximate) : Metal Roof 2022; Mostly Double Pane Vinyl Windows throughout (one window on main floor and one in basement new this year);100 Amp Breaker Panel 2000; Forced Air Gas Furnace 2020; Hot water tank owned 2012; Liberty Sump Jet back up in Basement; Some Newer Vinyl Flooring and Fresh Paint. (id:59911)
Royal LePage Proalliance Realty
16 Gloaming Drive
Toronto, Ontario
Welcome to 16 Gloaming Dr in Scarborough. This West Hill 3 bedroom Bungalow has been enjoyed by the same owners since 1962 and sits on a quiet dead end street/court. You will notice the pride of ownership, attention to detail and years of diligent care as soon as you pull in the driveway. This beautiful home has been meticulously maintained for 63 years. Enjoy family meals in the eat-in kitchen or the dining space. The family room is generous in size and is very bright with natural light coming from the oversized front windows. The main floor boasts ceramic and hardwood floors throughout. Each of the three bedrooms are complete with a closet and large window for plenty of natural light. The main floor bathroom has recently been updated and includes a shower that is easy to step into. The 46 x 117 ft lot provides a great backyard for the kids to play. The basement is partially finished and has easy access from both the side entrance and the main floor of the home. The basement rec room is complete with built-in shelves and a brick fireplace. Be the next family to enjoy this all brick bungalow that is walking distance to school's, park's, shopping, public transit and many other amenities. Only a 27 minute walk to the Guildwood Go Station. (id:59911)
RE/MAX Jazz Inc.
1633 Charles Street
Whitby, Ontario
One of Port Whitby's Best-Kept Secrets: Exceptionally Rare Cape Cod-Style Showpiece. This extraordinary home blends modern elegance with luxurious outdoor living on a remarkable 209-foot deep lot - a true design masterpiece. Inside, custom wall treatments, wainscoting, and an impeccably renovated chef's kitchen with quartz countertops, a hand-laid backsplash, and high-end stainless steel appliances make this home an entertainers dream. The sun-drenched family room/sunroom offers stunning views of the meticulously landscaped gardens, creating a bright and airy space for relaxation. Upstairs, three spacious bedrooms include a primary suite with his-and-hers closets, hardwood floors, a cozy fireplace, and stylish pot lighting, offering comfort and sophistication. The Whitby Garden Tour-featured backyard is a private oasis with two expansive decks, a 14' x 28' full-depth inground pool, a charming cabana/pool house, an interlock stone patio, a serene koi pond, a remote-controlled canopy, and a designer fence for added privacy. Whether hosting lively poolside gatherings or relaxing by the tranquil water feature, this backyard is designed for both entertainment and peaceful retreats. The converted garage is now a bright, spacious recreation area with large windows overlooking the gardens, ideal for a home gym, art studio, or additional entertainment space. Located just 7 minutes from Lake Ontario, 5 minutes from Whitby GO Station, and with quick access to Hwy 401, this home offers both tranquility and convenience. The finished basement with a separate entrance, fourth bedroom, secondary kitchen, rec room, and 3-piece bath provides flexibility for an in-law suite, guest retreat, or rental unit. With R4C zoning offering exciting development potential, this is a rare opportunity. With so much to offer, this home is truly one of a kind. It must be seen to be fully appreciated - Schedule your private viewing today! (id:59911)
RE/MAX Jazz Inc.
6 1/2 Kopperfield Lane
Hamilton, Ontario
Executive freehold townhouse, in a best-kept-secret neighbourhood boasts tasteful modern living & superb convenience. 3 bed & 3bath bring a grand design to be proud of. Open-concept with high ceilings & large windows allow plenty of natural light. The graciouskitchen with SS appliances will host friends with ease. Backyard adds to the entertaining space. Basement is large & high lending itselfto an office, gym or extra bedroom with rough-in available. **EXTRAS** Pick of amenities nearby, top-rated schools, & major highways, ideal location for GTA relocation or commuters. All offers welcome!(A/C lease to own $69.99/will buyout & HWT $37.02) (id:59911)
Keller Williams Signature Realty
203 - 49 Hillcrest Avenue
Brampton, Ontario
Premium office space for lease near Downtown Brampton! Available immediately. Located in close proximity to Major Highway. Close to a good mix of amenities and public transit. Well laid out office Space consisting of a reception Area, 3 Private Cabins & a conference room Area. Space has ample lighting and blinds. Good size kitchenette with cabinets for storage .Tenant Security System .Free Surface Parking. Sign exposure on Kennedy Rd. available. (id:54662)
Ipro Realty Ltd
910 - 3655 Kingston Road
Toronto, Ontario
Welcome to Guildwood Condos! This charming boutique building offers a serene living experience, nestled among a community of professionals and empty nesters who value peace and privacy. With its intimate atmosphere and well-maintained surroundings, you'll enjoy a quiet, comfortable lifestyle in a space that feels like home with this spacious floor plan. Ideal for those seeking a relaxed environment with like-minded neighbors, this property promises both tranquility and a sense of belonging. Be Amazed And Inspired By This Spacious, Bright And Open Concept 1051 Square Ft Penthouse Corner Unit. This Split Bedroom Floor Plan Is Adorned With The Latest In Cutting Edge Fixtures And Appliances And Houses The Finest In Quality Craftsmanship. Designed To Ensure The Most Efficient Use Of Space And Maximum Privacy With Oversized Windows And Walkouts To Create A Truly Welcoming Home Environment. Enjoy The Penthouse Views With 250Sqft Unobstructed Terrace. Own A Unit In This New Modern Building With Efficient Systems. This Unit Checks All The Boxes. Take Advantage of lowering rates while you can. (id:54662)
Right At Home Realty
10941 Loyalist Parkway
Greater Napanee, Ontario
This is one of kind water front property. A 53 acres winery within Ontario VQA appellation region, close to Picton and Kingston. It has over 1121ft water front on Carnachan Bay with many private views.The 3570 sft 5 bedroom custom home with remarkable view from its living room overlooking the bay and winery field. The 4181 sft winery operation faculty perfect for retailer and wine production. The varieties include Vidal, Riesling, Gewurztraminer, Chardonnay, Geisenheim,Frontenac Gris, Chambourcin, Baco Noir and Cab Franc. **EXTRAS** All appliances included. (id:54662)
Homelife Landmark Realty Inc.
B - 501 Kingscourt Drive
Waterloo, Ontario
Welcome home to this 3 PLUS 2 bedroom home with SEPRATE ENTRANCE to the basement level. It's just few minutes WALK to CONESTOGA MALL, highway7/8 , transit and much more. Either you are looking to move in as a first time home buyer or looking to rent this amazing house or you live and rent the lower unit it would be GREAT MORTGAGE HELPER with total RENTAL potential up to $4500/month. This home is carpet free and has just been freshly painted. The large fenced in pool sized yard gives lots of privacy and the driveway holds parking for 6. Shingles (2019) Kitchen and back upper left bedroom Laminate Flooring (2021), Furnace (2021). Book your private tour today! (id:54662)
RE/MAX Real Estate Centre Inc.
467 Silverthorn Avenue
Toronto, Ontario
Excellent opportunity in a prime neighborhood with no competition. The store offers a diverse range of products, with cigarettes accounting for only 35% of sales. Beer sales continue to grow, and the business enjoys a loyal customer base. Weekly sales are approximately $10,000, with high margins and strong family income potential. Additional income includes $3,500 per month in Lotto commissions and $500 per month from ATM usage. Rent is $4,050 + TMI, with a lease term of 3.5 years + 5-year option. Dont miss this fantastic opportunity! (id:54662)
Right At Home Realty
