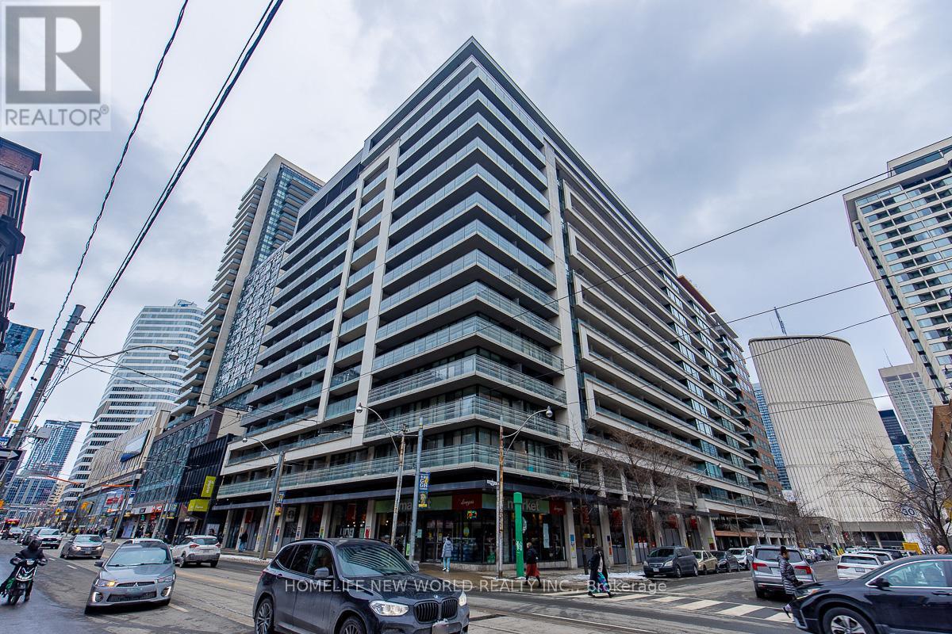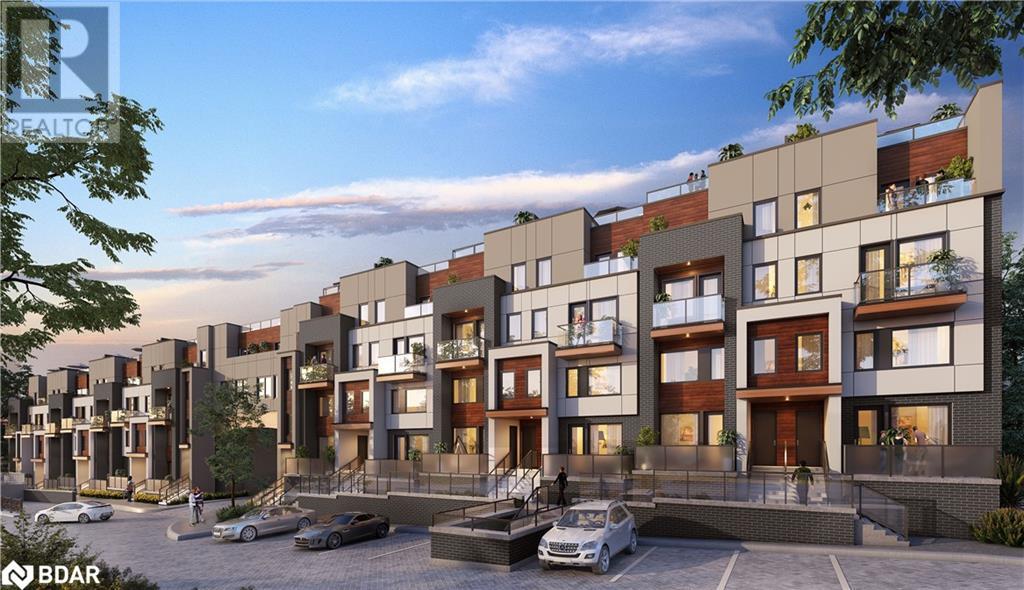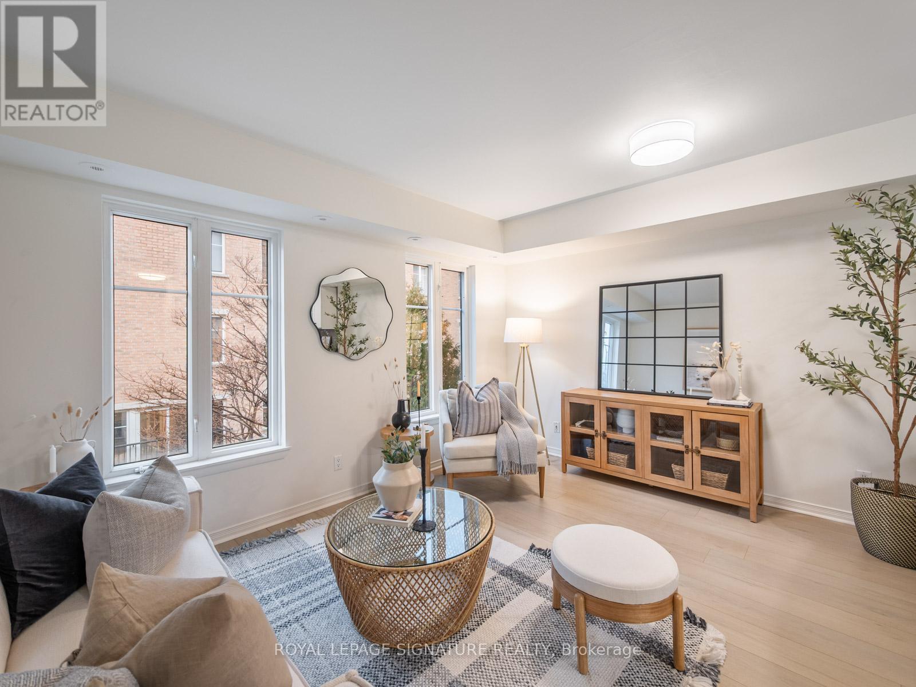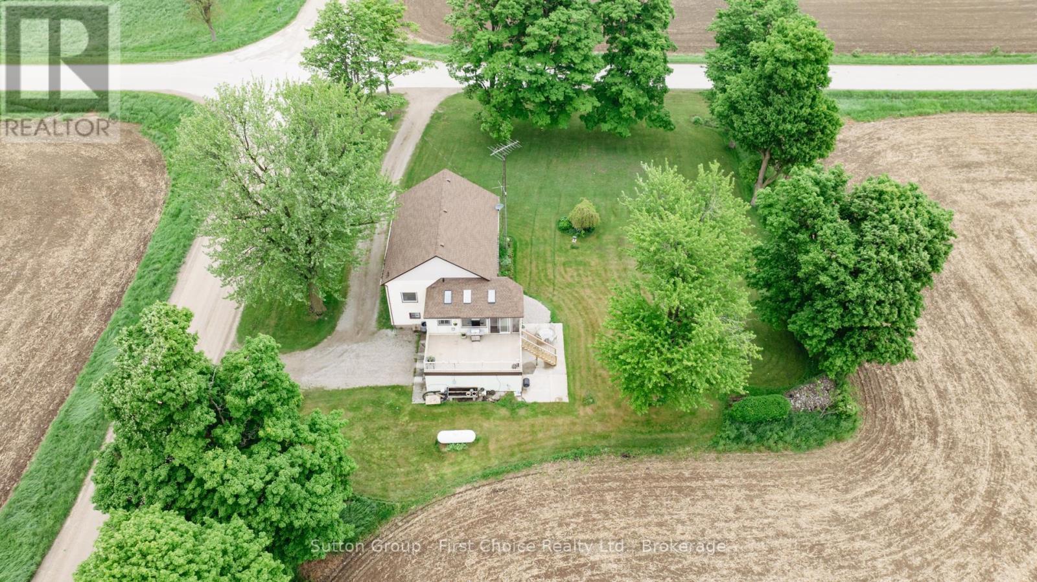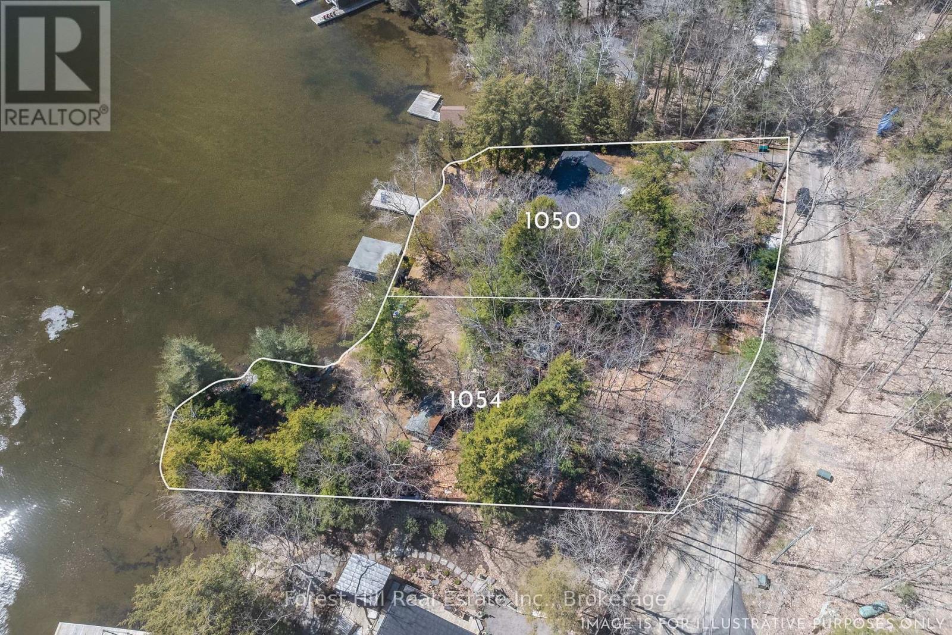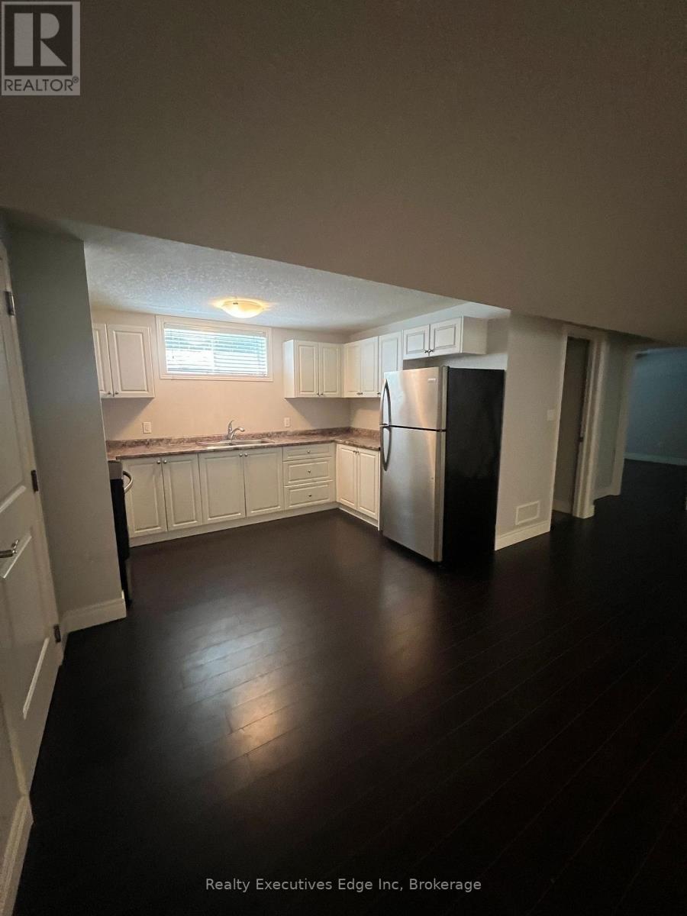101 Pindar Crescent
Toronto, Ontario
Welcome to 101 Pinder Crescent! This wonderful family home owned by its original owner for over 50 years!! Situated in one of North York's best neighborhoods, this move-in ready 3-bedroom bungalow with a finished basement offers excellent income potential. The main level features beautiful hardwood floors, a spacious family-sized kitchen with a stainless steel fridge, pantry, dining & living area with a walkout to balcony, generously sized bedrooms, and a stunning, modern newer 4-piece bathroom with double vanity & quartz counters. This property features 3 separate entrances & has a great lot size of 30.59x132.65 ft, complete with stamped concrete steps, front porch, balcony, walkway & a back patio with a convenient walk-up. Located just steps away from amazing schools, parks, shops, restaurants, banks, TTC, Fairview Mall, major highways including Hwy 401, 404, DVP & so much more! Must see!! (id:59911)
Century 21 Leading Edge Realty Inc.
1510 - 7 Lorraine Drive
Toronto, Ontario
Welcome Home!!! Come And Look At At The Fantastic Sonata Condos. Large 2 Bedroom Plus Den With Great Layout. Parking And Locker Included!!! Fantastic updated floors with new washer and dryer. Great building in terrific location. This is one you do not want to miss. (id:59911)
RE/MAX Ultimate Realty Inc.
1050 - 111 Elizabeth Street
Toronto, Ontario
Welcome To A Stunning 2+1 Bedroom/2 Bathroom With Open Concept Living Space Offers Engineered Hardwood Floor And Floor To Ceiling Windows. Bright & Sunny Eastern Exposure With Fabulous City View. This Unit Is In Immaculate Condition & Boasts Numerous Upgrades. Den With Sliding Door & Built-In Closet That Can Be Easily Converted In To A Third Bedroom. UPGRADED Modern Kitchen With Breakfast Bar & A Lot Of Storage. Perfect Place To Call Home For Health Care Workers, Financial District Employees & Academics. Great Rental Unit Potential. Next To City Hall, Step To Subway Station & Eaton Centre, Walking Distance To U of T,Hospital, Yonge & Dundas Sq, Grocery Store Next To The Building! First Class Amenities, Bbq On Rooftop Terrace, 24H Security, Guest Suites, Gym, Sauna, Indoor Pool, Party Room. **EXTRAS** Fridge, Stove,Microwave,Dishwasher. Stacked Washer & Dryer, All Existing Electrical Light Fixtures, All Existing Window Coverings. Freshly Painted With Benjamin Moore & Professional Cleaned. Heat Pump Is Owned. (id:59911)
Homelife New World Realty Inc.
285-287 Barrie Street
Essa, Ontario
Charming home in the Village of Thornton with plenty of old world character on spacious 133 x 152 ft lot (047 acres) Ideal for multi-generation family. 5 bedrooms, 2 bathrooms + 2 washrooms. Pine flooring and wide older baseboards. Currently rented as 2 units on month to month basis basis with door partitions in upper hall and main level. Circular driveway and room to park the extra vehicles. Steps to community amenities, parks, playground, library, restaurants and local shopping. Easy access to Barrie, Alliston or GTA via Hwy 27 and Hwy 400. (id:59911)
Coldwell Banker The Real Estate Centre Brokerage
#n2407 - 7 Golden Lion Heights
Toronto, Ontario
Experience the convenience of city living in this M2M condo, located just steps from theYonge/Finch subway station, TTC, YRT, banks, shops, restaurants, schools, library, parks, and many more. This high-floor unit features a split 2-bedroom, 2-bath layout, offering privacy and functionality. Enjoy the bright, sun-filled living space with a huge south-facing balcony. The condo includes one parking & one locker space, and residents will soon benefit from a ground- floor grocery store, making everyday shopping a breeze. With a prime location and Resort-style living with a 2-story fitness center, infinity pool, indoor & outdoor play area, movie theater, game room, outdoor lounge with BBQ, and sophisticated party room, this condo offers the perfect blend of comfort and convenience. Photos were taken before tenanted. (id:59911)
The Agency
322 - 25 Carlton Street
Toronto, Ontario
A great condo at yonge and college! ideal for busy Downtown prefessionnals and Students. 1 Bedroom plus Den. Den can do an other bed room. with two Balconies. new change floor and decoration. close to major hospitals and universty. Very convenient. 24H concierge. recreational center; indoor pool; steam room, saunas. **EXTRAS** World Class Amenities Include 24 Hour Concierge & Exercise Room. Unbeatable Location, Steps To Loblaws Of Maple Leaf Gardens, Shops & Restaurants Of Yonge Street & The Village, UHN, UofT, Mars, Bay Street & Public Transit.inclusions (id:59911)
Wanthome Realty Inc.
1455 O'connor Drive W Unit# 6
Toronto, Ontario
Welcome to The Victoria at Amsterdam – East York’s premier new townhome community offering upscale urban living! This stylish 2-bedroom + den home features 1,330 sq ft of thoughtfully designed interior space plus 435 sq ft of private outdoor living, including balconies on every level and a stunning rooftop terrace—perfect for entertaining or relaxing. Enjoy contemporary finishes throughout: upgraded quartz countertops with waterfall-edge island, modern cabinetry, quality laminate flooring, upgraded tile in foyer and bathrooms, and smooth ceilings. The chef-inspired kitchen includes a breakfast bar, soft-close drawers, staggered glass backsplash, undermount sink with pull-out faucet, and sleek track lighting. Residents have access to premium amenities: a full gym, elegant party room, and convenient car wash station. Ideally located near top schools, shops, Mall and transit. Parking and locker not included but available for purchase. (id:59911)
RE/MAX Hallmark Realty Ltd.
11 Kensington Trail
Barrie, Ontario
Welcome to Barrie's highly coveted Innis-Shore neighbourhood, situated on a corner lot. This impressive, sun-drenched home showcases meticulous maintenance. The living room impresses with its soaring cathedral ceiling, expansive windows that flood the space with natural light, a marble fireplace, and a built-in entertainment unit. This home features elegant maple hardwood floors throughout, and the formal dining room boasts a 9-foot ceiling. The spacious eat-in kitchen is a culinary delight, complete with an island, extended upper cabinets, quartz countertops, a glass backsplash, and garden doors leading to a huge deck with a hot tub, gazebo, BBQ gas line, and fire pit area, perfect for summer enjoyment. The home is adorned with upgraded light fixtures and shutters throughout. The renovated powder room adds a touch of modern sophistication. The primary bedroom offers a luxurious 5-piece ensuite with heated floors, while the third bedroom is thoughtfully designed with a custom closet and Murphy bed. The second bathroom on the upper floor has upgraded upgraded Quartz countertop, faucet and under mount sink along with upgraded lighting fixture. The finished basement features pot lights, custom built wet bar, a 2-piece bath, and an additional bedroom. The meticulously maintained landscaping is enhanced by an irrigation system, ensuring a lush and inviting exterior. A complete home to enjoy! Includes electric light fixtures and chandeliers, window coverings, stainless steel appliances (Professional Frigidaire Stove and Dishwasher, Frigidaire Fridge, LG Microwave, Bar Fridge), Whirlpool Washer and Dryer, and Central Air Conditioning, Garage Door Openers and bar fridge.) (id:59911)
RE/MAX Hallmark Realty Ltd.
712 - 42 Western Battery Road
Toronto, Ontario
The perfect location and set up. This 819 Square Foot, Upper Level Townhouse in Liberty Village is Bright, Airy and Cozy. Spacious 1+Den Layout, Freshly Painted throughout, Updated Kitchen Cabinets and Hardware. Extra Large Bedroom with 2 closets. Den is a Perfect Work From Home Space. Bedroom Easily Fits a large Bed with Plenty of Space Left Over. A short walk to Altea, one of the best gyms in the city. This is the location you want for the all the concerts and upcoming events. Perfect Timing for Summer. (id:59911)
Royal LePage Signature Realty
42403 Bridge Road
Huron East, Ontario
Charming Country Living in a Historic Converted Schoolhouse. Welcome to your peaceful retreat in the countryside just a 5-minute drive from the vibrant and charming town of Seaforth! This beautifully converted schoolhouse sits on a spacious half-acre lot, surrounded by mature trees and sweeping views of farmers fields that stretch to the horizon. This unique home features 4 bedrooms, 2 upstairs and 2 on the lower level along with 1.5 bathrooms, making it ideal for families. The large kitchen is perfect for the home chef, with generous counter space, a breakfast bar, and easy flow into the dining room and bright sunroom, perfect for morning coffee or an afternoon read.The living room is spacious enough for all your entertaining, highlighted by a large picture window that floods the space with natural light and frames the country view. Outside, you will fall in love with the expansive upper deck, ideal for sunset watching, and a concrete patio made for summer dining. The home also features an attached double car garage for convenience and storage. Whether you're looking to escape the city, work from home, or simply enjoy the serenity of rural life with the amenities of town just minutes away this one-of-a-kind property is a must-see. Don't miss the chance to make this slice of country paradise your own! (id:59911)
Culligan Real Estate Limited
1054 Fair-Lee Park Road
Muskoka Lakes, Ontario
Welcome to a rare & exceptional offering on Lake Rosseau - an extraordinary waterfront lot in one of Muskoka's most prestigious & peaceful settings. Located on road-accessible Royal Muskoka Island, this flat, level lot enjoys prime southwest exposure, giving you all-day sun & magical evening sunsets. Nestled in a quiet bay, its naturally sheltered from wind, boat traffic, & spring ice, offering calm waters perfect for all water activities & relaxing lakeside. The shoreline is a dream: shallow, sandy, & gradually deepening, ideal for kids, pets, & swimmers of all ages. A unique half-moon shaped rock point adds charm & space for soaking up the views or launching your kayak. Across the quiet road, a forested hillside rises over 100 feet, offering privacy & protection from cold north winds. The setting is quiet & serene, near the end of a dead-end road with only local traffic passing by. As part of the Royal Muskoka Island community, you'll have the option to join the islands association, which owns/maintains 32 acres of shared land just a 5-minute stroll away, complete with tennis, pickleball, walking trails, a soccer field, picnic areas, & more. With year-round municipal road access & brand new Bell fibre optic internet available, you're all set for work, play, or peaceful weekend escapes, no matter the season. Lots like this don't come around often. Flat, southwest-facing, with a protected bay & idyllic rock point, this is Lake Rosseau living at its finest, ready for your dream build. (id:59911)
Forest Hill Real Estate Inc.
119 Dallan Drive
Guelph, Ontario
Bright and updated two bedroom unit available for lease. This unit is completely carpet free and features two well sized bedrooms and one four piece bathroom along with private in suite laundry! This unit is also walking distance to the Clair/Gordon Street plazas and a short drive from the 401! (id:59911)
Realty Executives Edge Inc


