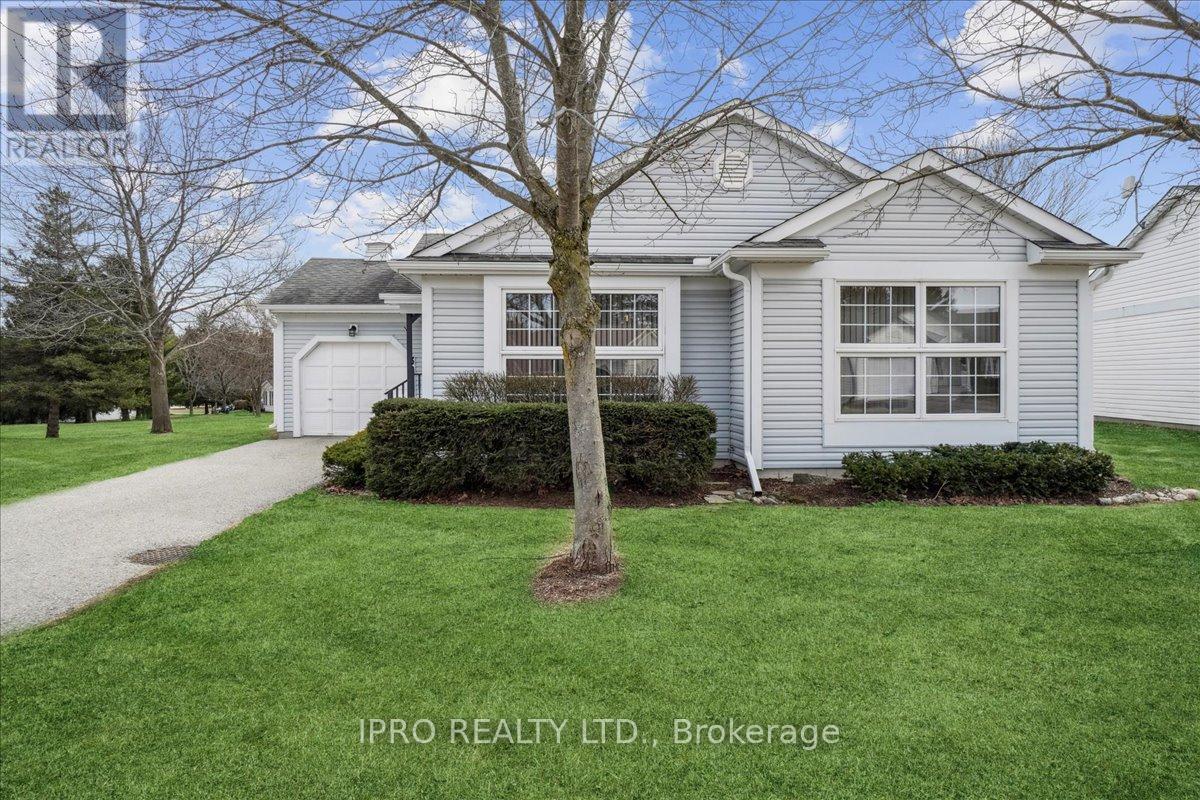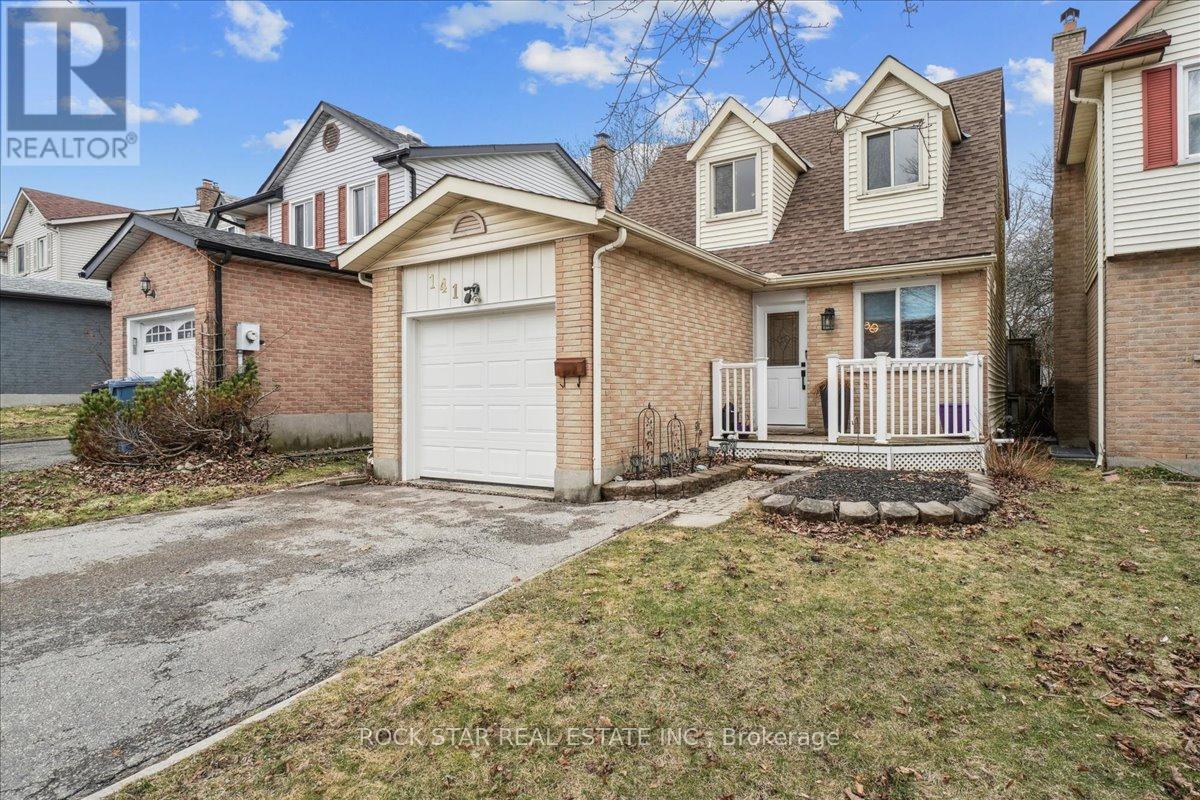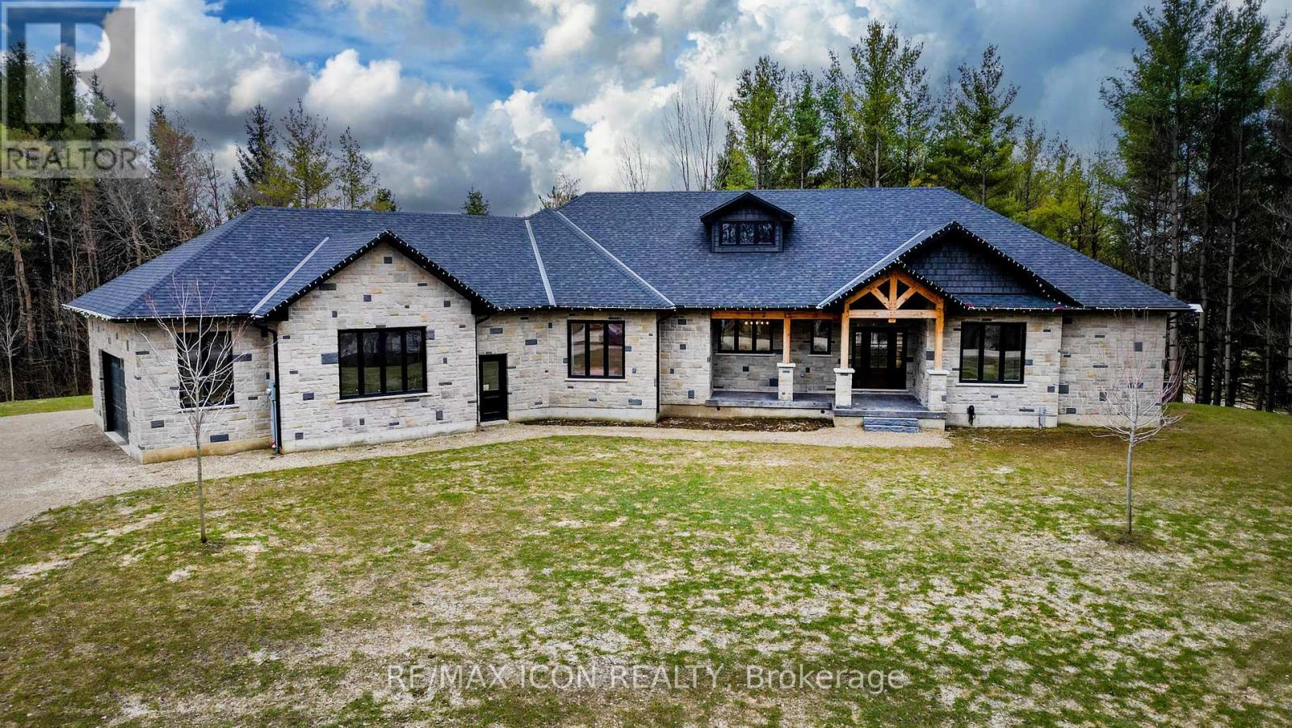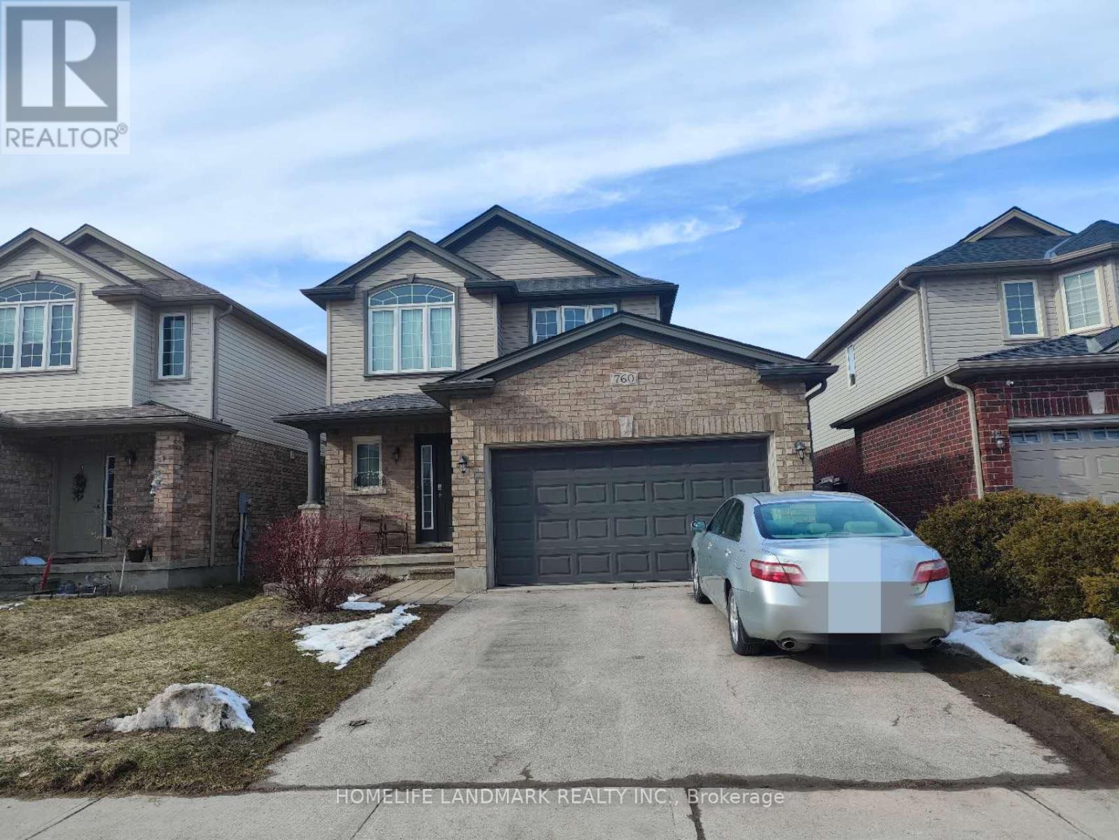416 - 308 Watson Parkway N
Guelph, Ontario
Spacious Condo! New Laminate flooring throughout; 1 Bedroom + Den Can Easily Be Used As 2nd Bedroom. Bright Living Room, Kitchen With Modern Appliances, Backsplash, Pantry And Large Balcony With Beautiful View. Situated On The Desirable Top Floor In Sought After Watson Heights. Across From Grange Rd Park, Mins From Trails, Shopping, Schools And The 401. Kitchen Features Tiled Backsplash, Dishwasher, Pantry and Ample Cabinetry Space. Open Concept Living Room, 9 Ft Ceilings & Large Window Welcoming Natural Light. Sliding Doors Lead To Huge Balcony. 4Pc Main Bathroom With Shower/Tub. Convenient In-Suite Laundry, Surface Parking Spot & Storage Locker. 10 Min To Guelph Uni & Downtown. Spacious Party Room Complete With A Full Kitchen. All Appliances: Stove, Fridge, Dishwasher, Microwave & Hood. In-suite Washer and Dryer for your comfort and convenience. 1 Car Parking & Locker & Water Included In Rental. Potential tenant(s) must provide rental application, credit check, references. (id:59911)
Ipro Realty Ltd.
23 Hutchison Road
Guelph, Ontario
Brand New-Pre-Construction Single Family Home in sought-after south end Guelph in the appealing Royal Valley community. Beautiful home backing onto greenspace. Large open concept family area with separate dining room and quiet sitting room. 3 or 4 bedrooms, 2.5 bath. Still time to choose your floorplan and finishes. Close to all amenities & Guelph University. (id:59911)
RE/MAX Escarpment Realty Inc.
1011 Townline Road
Puslinch, Ontario
Welcome to this one of a kind bungalow sitting on a 0.65 acre lot with a separate entrance 2 bedroom basement unit and 20 parking spots. Backing onto green space, only 1 min to 401 this home offers serious income potential. Located on Townline Road, this luxurious home features a triple-car garage and approx. 5000 sq ft of finished space. The striking stone and stucco exterior is enhanced by wooden pillars that welcome you in. Inside, enjoy an open-concept layout with soaring 10-foot ceilings on the main floor. The chef's kitchen boasts a large quartz island breakfast bar, extra cabinetry with pot lights, and high-end built-in appliances. The family room features a custom shelving accent wall with pot lights and a gas fireplace for a warm, inviting vibe. The home includes 3 spacious bedrooms, each with its own full en-suite. The primary suite offers tray ceilings, a private patio walkout, a huge walk-in closet, and a spa-like 6-piece ensuite. The fully finished basement is bright with large egress windows, a spacious rec room, bar rough-in, bathroom, and space to entertain. It also includes a self-contained unit with insulated floors, a full kitchen rough-in, 2 bedrooms, a full bath, laundry, a family room, and a separate entrance. Fire-resistant insulation adds peace of mind. Step out back to a 287-foot-deep lot backing onto serene green space. The yard is fully fenced and features a covered deck with pot lights and rear vehicle access. Additional highlights include a UV filter, water softener, iron mineral filter, reverse osmosis, and a water tank. This extraordinary property offers luxury, space, privacy, and an unbeatable location. Dont miss it! (id:59911)
RE/MAX Real Estate Centre Inc.
36 White Bark Way
Centre Wellington, Ontario
Pine Meadows - A Retirement Lifestyle Beyond Your Expectations! This is a Land Lease community at $682.91 per month. The convenience of main floor living is amplified by the accessibility features the builder made standard for this community. A trail to Belwood lake steps from your door and Community centre has indoor pool, library, exercise room, sauna and hot tub, tennis courts/ pickle ball, wood working shop, and so much more! Maintenance fees $600 / month ( includes water/sewer, snow removal from road and driveway, grass cutting and front garden maintenance) . Sit back and relax. Retirement at it Best!! (id:59911)
Ipro Realty Ltd.
141 Ironwood Road
Guelph, Ontario
The Perfect Investment or Family Home in Prime South-End Guelph! This fantastic 3 bedroom home boasts an unbeatable location just steps from the bus stop with direct access to the University of Guelph, making it an ideal choice for investors or young families. Enjoy the convenience of being less than a 10-minute walk to Stone Road Mall and its surrounding amenities, including restaurants, grocery stores, banks, fitness centers, LCBO, and more. Step inside to discover a beautifully renovated, modern eat-in kitchen featuring sleek cabinetry, granite countertops, stainless steel appliances, and a stylish tiled floor. The combined living and dining area is bathed in natural light from the large bay window and sliding doors, creating a welcoming and airy atmosphere. The main floor also offers a newly renovated 3-piece bathroom with convenient laundry facilities. Upstairs, you'll find three spacious bedrooms with ample closet space, large windows, and laminate flooring throughout. The 4-piece main bathroom has been demolished and is ready for your fresh ideas and personal touch. The finished basement provides additional living space with two generously sized rooms and a cozy gas fireplace, making it ideal for guests, tenants, or a growing family. Enjoy outdoor living on the back deck overlooking the spacious, fully fenced backyard perfect for relaxation or entertaining. Just down the street, University Village Park offers access to the Royal Recreation Trail, making this a great spot for dog owners and nature enthusiasts. This well-maintained home with modern upgrades and incredible location is truly a rare find. Whether you're looking for a great investment opportunity or a family-friendly home, 141 Ironwood Rd has it all! (id:59911)
Rock Star Real Estate Inc.
A10 - 374 Prospect Avenue
Kitchener, Ontario
A Two Level Boutique Style Condo In the Prospect Park Community! This two bedroom unit Features A Modern Kitchen W/Granite Countertop, Movable Island, Stainless steel Energy Star Fridge,Stove, Dishwasher And Range Microwave. Stacked washer and dryer. Open concept main living area with laminate floors throughout. Two modern bathrooms and a Private balcony. Parking an additional$50/month. Utilities Metered Separately & not included. Visitor parking available.Centrally Located Near Various Restaurants, Stores And Schools. Close to parks, outdoor pool,community centre, trails and ski hill. Easy Access To Transit, Highway 7, 8 And 401.Photos are not of the exact unit but are the same layout and similar finishes, there may be variances in unit A10. (id:59911)
Royal LePage Signature Realty
19 Stroud Crescent
London, Ontario
*Legal Duplex*Don't miss out on this incredible opportunity to own a versatile property in the desirable White Oak neighborhood! Whether you're looking for a family home or an investment property, this charming residence offers the best of both worlds. This well-maintained home boasts 3bedrooms, 1 bathroom, a family room, and a kitchen, providing both comfort and income potential. The legally finished basement adds to the appeal, featuring a large living area, 2 generous bedrooms, a full bathroom, laundry facilities, a kitchen, and ample storage space. Recently renovated with all windows replaced in 2021 and new blinds installed, the home also includes a new kitchen built in the basement. Additionally, there's a lovely sunroom perfect for family gatherings and a huge backyard ideal for summer barbecues and outdoor activities. The private driveway accommodates multiple vehicles, enhancing convenience. Located within walking distance to White Oaks Mall and Fanshawe College South Campus . (id:59911)
Century 21 Property Zone Realty Inc.
281 Smith Street
Wellington North, Ontario
Welcome to this stunning 3 bedroom detached home located in the heart of Arthur. Move in ready with absolutely nothing to do! Enter into the great room with souring 9 foot ceilings & continue through to the beautiful open concept kitchen featuring quartz countertops, pot lights, tasteful backsplash & stainless steel appliances. The family room is filled with sunlight and overlooks the amazing large backyard. This property also features a large barn that can work as a workshop or a large garage. Its beautiful landscaping and privacy is sure to impress the whole family. Easy to clean carpet free home with pot lights throughout and main floor laundry. Head upstairs to the primary bedroom which features a 4 piece heated ensuite, walk in closet and a beautiful walk out to your second story deck! An additional 2 bedrooms finish off this level. Pride of ownership shown throughout. This home shows A++ and has been heavily upgraded. Book your tour today! (id:59911)
RE/MAX Real Estate Centre Inc.
9573 O'dwyers Road
Minto, Ontario
Experience luxurious country living on picturesque ODwyer's Road, minutes from Mount Forest & Pike Lake Golf Course. This stunning bungalow seamlessly blends modern elegance with timeless style, set against a peaceful backdrop surrounded by natures beauty. The covered front porch with impressive large timbers welcomes you with warmth & style, an inviting space to relax & enjoy the tranquil surroundings. The soaring cathedral ceiling and stone fireplace create a grand yet cosy atmosphere, perfect for gatherings, holiday celebrations, or quiet evenings by the fire. The heart of the home is a gorgeous kitchen designed for both function and beauty, complete with a Thor industrial stove, pot filler, glass-front cabinets, a huge island, & large pantry featuring a dedicated pot filler for your coffee bar - ideal for busy mornings or casual entertaining with friends. The 3 spacious bedrooms feature wide plank oak floors that flow seamlessly throughout the main living areas. The primary suite is a true retreat, boasting a spa-inspired ensuite with a steam shower, double sinks, soaker tub, and a walk-in closet with a centre island a luxurious space designed for relaxation, organization, and style. The home also has 2 more beautiful bathrooms, thoughtfully crafted with quality finishes. Extend your living space outdoors with a covered deck - perfect for hosting family & friends, enjoying quiet evenings, or dining al fresco. This thoughtfully designed outdoor area makes entertaining a breeze, with ample space for lounging, dining & enjoying the fresh outdoors. A double-car garage offers ample storage & practicality, seamlessly complementing the homes refined design & providing easy access to your vehicles & belongings. From the grand covered porch to the beautifully crafted interiors & inviting back deck, every detail of this home is designed for comfort, style, and ease of living. There's also space for electrical panel for a detach shop or shed. (id:59911)
RE/MAX Icon Realty
760 Blackacres Boulevard
London North, Ontario
This stunning 3+2 bedroom home features an open-concept design with a grand two-storey foyer and cathedral ceiling located in Hyde Park Meadows. Open concept Great Room with gas insert fireplace and large kitchen with granite countertops. Upstairs, the generous primary suite offers a walk-in closet and 3-piece ensuite, alongside two well-sized bedrooms and a 3-piece bath. The finished lower level adds two bedrooms, a 3-piece bath, a bright living area.. Close to great schools, shopping, and all the amenities Hyde Park has to offer. (id:59911)
Homelife Landmark Realty Inc.
111 Samuel Drive
Wellington North, Ontario
Welcome to Preston Park in the heart of Arthur, Canadas most patriotic village! There is much more to this home than first meets the eye! Built in 2014, this charming 3-bedroom, 2-bathroom home offers 1,505 sq. ft. of thoughtfully designed living space, set on a very quiet, family-friendly street.Step inside to find beautiful hardwood flooring throughout the main level, creating a warm and inviting atmosphere. The flexible floor plan includes a main-floor bedroom that is ideal for one-floor living. Alternatively, this room can be set up as a large home office, or even utilized as a dedicated playroom like it is now. Upstairs, youre greeted by two additional bedrooms, including the current primary bedroom complete with a large walk-in closet and a custom wainscotting feature wall. In the hallway, there are also two large spaces that can be used as an office/homework space, additional closet space, a little nursery area, or any combination thereof. The flexibility in this home is truly endless, giving you lots of options for your growing or shrinking family and its ever-changing needs.Come experience the charm of small-town living with the convenience of modern comforts, and see why this house should be your next home! (id:59911)
RE/MAX Real Estate Centre Inc.
8017 Highway 7
Guelph/eramosa, Ontario
Great Opportunity To Lease This Completely Renovated 3 Bedroom Bungalow With Finished Basement, Situated On A Half - Acre Lot With Approx. 142.82 Feet Frontage On Highway 7, Great Location For Live And Work, All Brick Bungalow With Separate Dining & Living, Walk-Out To Backyard And 2 Front Entrances. Fully Finished Basement Complete With Great Room, 3Pc Bath And Laundry Room And Storage Room. Long Wide Driveway Provides Plenty Of Parking. Tenant To provide Rental, Job Letter, Credit Report and Reference Letter. (id:59911)
RE/MAX Gold Realty Inc.











