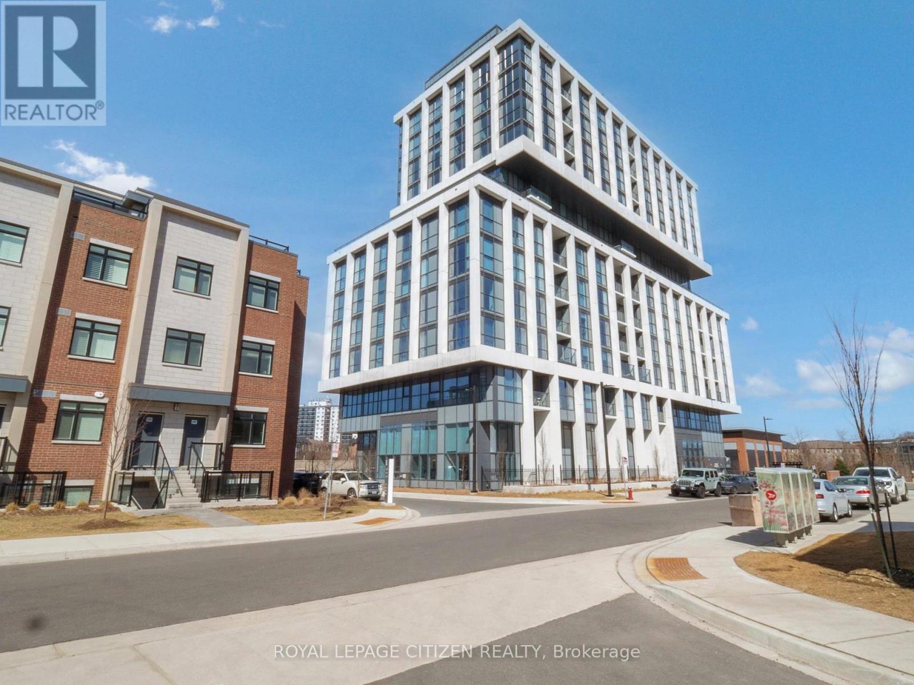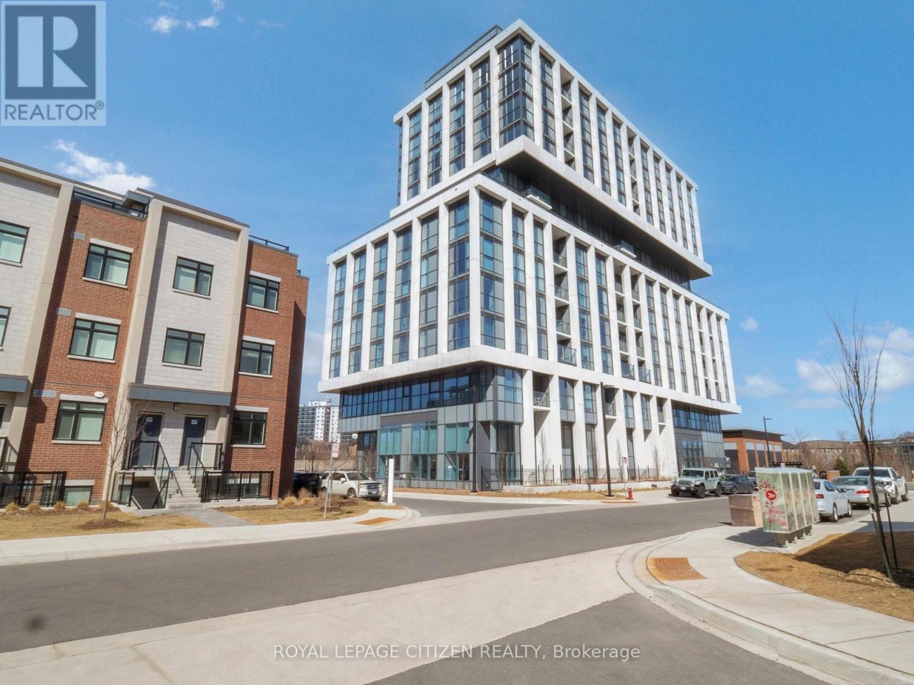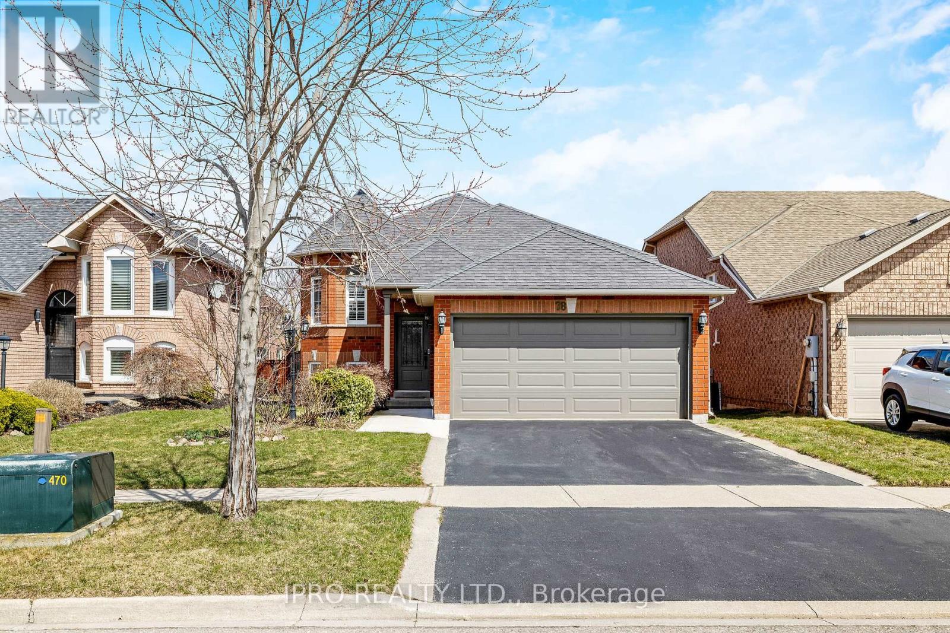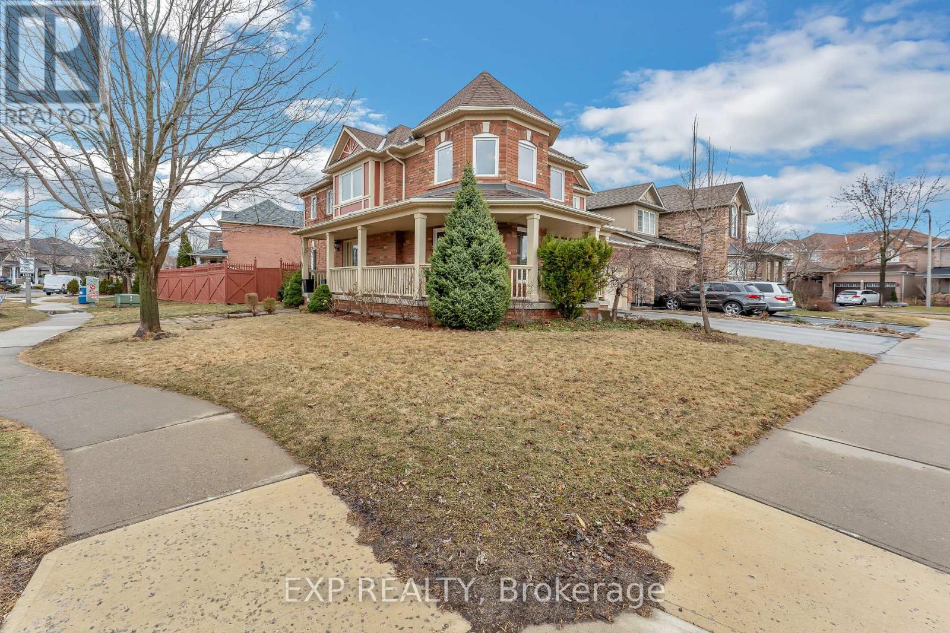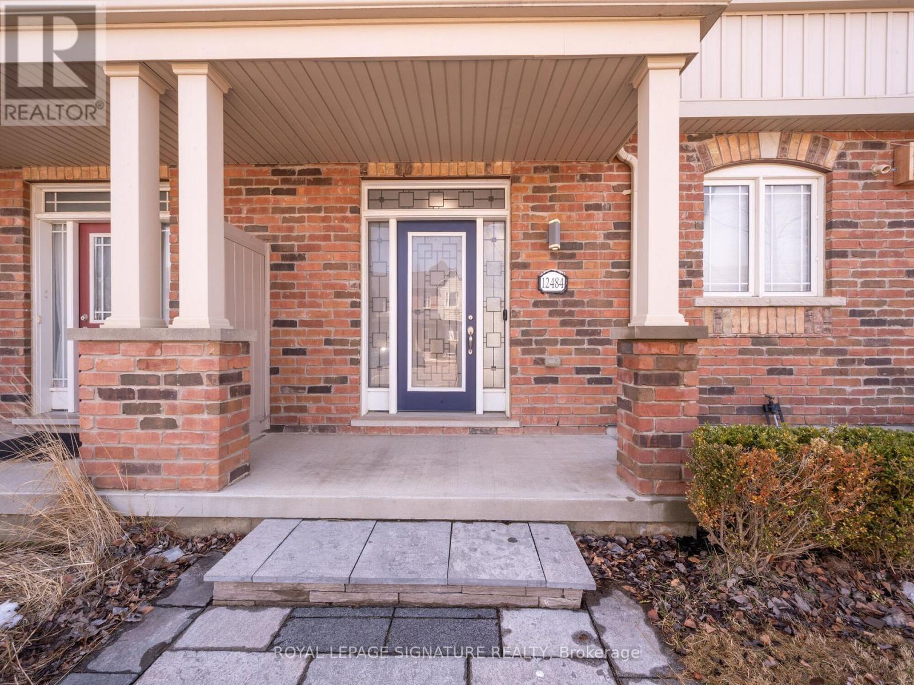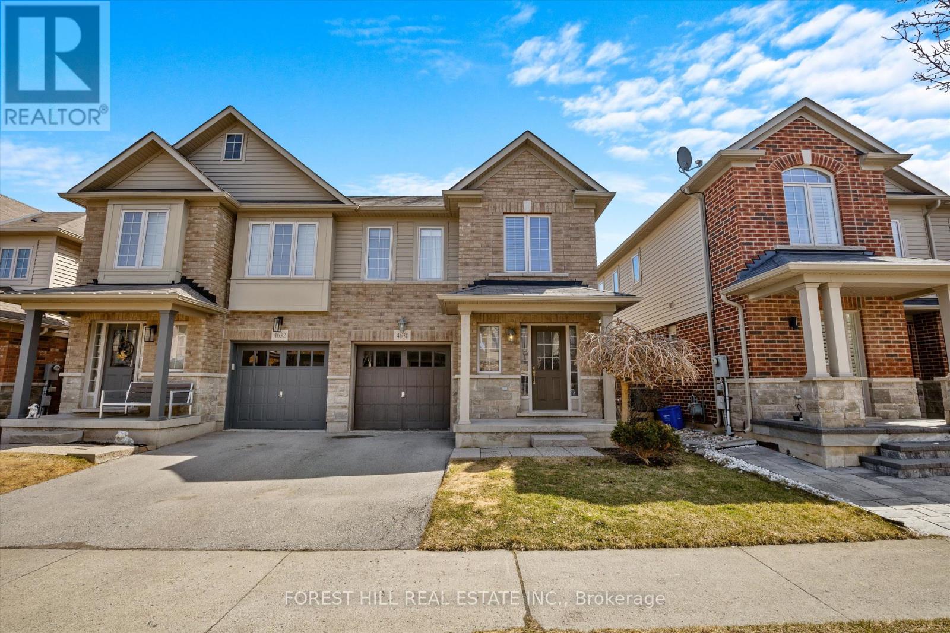907 - 1063 Douglas Mccurdy Comm
Mississauga, Ontario
WELCOME to RISE AT STRIDE Builder Sale, never lived in. Great no non sense floor plan with 3 bedroom plus 3 full baths, 1360 sq.ft, balcony 44 sq.ft. High end building. Full floor to ceiling windows, Engineered laminate flooring throughout, W/O balcony, modern finishes, NO carpet, comes with parking & locker, steps to Lakeshore, shops, entertainment, restaurants, Lake Ontario, as so so much more! Highly sought area - not to be overlooked. (id:59911)
Royal LePage Citizen Realty
104 - 1063 Douglas Mccurdy Comm
Mississauga, Ontario
WELCOME to RISE AT STRIDE Builder Sale, never lived in. Great no non sense floor plan with 2 bedroom plus full den plus 2 full baths, 1061 sq.ft, patio 121 sq.ft. High end building. Full floor to ceiling windows, Engineered laminate flooring throughout, W/O patio, modern finishes, NO carpet, comes with parking & locker, steps to Lakeshore, shops, entertainment, restaurants, Lake Ontario, as so so much more! Highly sought area - not to be overlooked. Main Floor Loft Style - High Ceilings with walk-out to Patio. (id:59911)
Royal LePage Citizen Realty
78 Harley Avenue
Halton Hills, Ontario
Exquisite 2+2 Bedroom Raised Bungalow located on a quiet street in Desirable Georgetown South, Completely Renovated from top to bottom this home features Hardwood throughout (Carpet Free) Extremally large kitchen area with Quartz Counters, S/S Appliances,2 Spacious Bedrooms .Master with Walk-In Closet, Room for the in-laws in the Cozy Basement with Large Windows for loads of Natural Light , 4Pc Bath and another 2 Bedrooms (id:59911)
Ipro Realty Ltd.
6 - 580 Shoreline Drive
Mississauga, Ontario
Welcome this bright Updated Upper Level Stacked Townhouse With a Large South Facing Terrace. 2 Large Bedrooms Plus Roof Level Loft Makes For The Perfect Space. Primary Bedroom Offers a 3pc Ensuite and Walk In Closet. Open Concept Living Allow For All The Natural Sunlight To Flow Through The Home. The flooring in the bedrooms and living room was upgraded in 2023, Washer and dryer 2023, plenty of storage space was added under island.The Townhouse Is in a super convenient Location! In 3 minutes walking to Real Canadian Superstore, Home Depot, Banks and Shopper Drug, Close go station, UTM, Square One& hospital. 2 Private Parking Spaces Included: 1 Garage and 1 Driveway Plus Lots of Visitor Parking. Gas Hookup for BBQ on Terrace.Two entrances to the unit, one from the garage, one from front the entrance of the building. Very friendly neighbourhood! It's perfect for the first home buyer or downsizing. Just bring your stuff and move in! Won't miss it! It's right for you! (id:59911)
Real One Realty Inc.
169 Treeline Boulevard
Brampton, Ontario
Elegant large Home on Premium Corner Lot W/ Lots Of Windows!!, Impressive & Bright 4 Bdrms with Large Bsmt Rec room, Den/office/5th Bedrm and 3pc Bathrm. Modern Kitchen W/ Island and Workstation, Granite tops, Backsplash & S/S Appliances. Windows are adorned with California Shutters that highlight the Hardwood/Ceramic/Broadloom floors. Glistening Hardwood Stairs, Open Concept Living/Dining, Open Concept Family Rm & Kitchen with walkout to Backyard & Separate Entrance will certainly stir the senses. The 4 bathrms, a Main Floor Laundry & Pot Lights Throughout is a Pleasant Upgrade. This home has 2 staircases leading to the Bsmt, 1 at front entrance & 1 at Garage/rear entrance. Enjoy Morning Coffee on the Beautiful Front wrap around patio & then return home for an evening of relaxation in the Backyard Oasis on the Large 2 Tier Deck. This Large Home Exudes Style & Is Move In Condition. (id:59911)
Exp Realty
12484 Kennedy Road
Caledon, Ontario
Not Your Average Southfields Townhome!Set apart from the rest, this beautiful Coscorp-built 3-bedroom townhome offers exceptional privacy with no rear neighbours and a layout that has lots of natural light.The open-concept main level showcases one of the most desirable floor plans in the community, featuring 9-foot ceilings and bright, oversized windows at both the front and back of the home.The entertainers kitchen is a true standout, subway tile backsplash, stainless steel appliances, and a center island with breakfast bar perfect for casual mornings or evening hosting.A separate dining area offers ample room for family dinners or gatherings, while the main living space features quality laminate flooring, fresh paint, and a walk-out to a private balcony complete with a gas line for your BBQ.Upstairs, you will find three generous bedrooms, including a spacious primary suite with an oversized walk-in closet and semi-ensuite access to a modern 4-piece bath.The versatile lower level offers the perfect setup for a home office, workout area, or guest retreat, along with a large laundry/storage room, interior garage access, and two separate entrances for added convenience. (id:59911)
Royal LePage Signature Realty
1807 - 5229 Dundas Street W
Toronto, Ontario
This condo unit features elevated 9-foot ceilings, and smooth hardwood floors making this split 2-bedroom, 2-bathroom condo feel extra spacious and open. Enjoy this premium south/east exposure and a walkout to a private open balcony. Unbeatable location with quick access to downtown, Gardiner Express, 427, Pearson Airport, and a stone's throw to Kipling Station. Outstanding amenities include a gym, indoor saltwater pool, sauna, hot tub, outdoor BBQ, golf simulator, billiard room, and 24-hour concierge. One parking & locker included. Maintenance covers heat, hydro, water & A/C. Move-in ready! (id:59911)
Royal LePage Real Estate Services Ltd.
88 Goldcrest Road
Brampton, Ontario
Impeccably maintained and beautifully renovated, this clean semi-detached 4-level backsplit home features 4 spacious bedrooms in a highly sought-after location. Situated on a large lot with ample parking, the bright, open-concept living and dining area boasts a picturesque window. The family-sized kitchen offers an open layout, an eat-in area, and abundant natural light. With hardwood floors throughout and no carpet, the generously sized bedrooms include closets for added convenience. The finished basement features a versatile rec room, perfect for additional living space. (id:59911)
Homelife/miracle Realty Ltd
4630 Keystone Crescent
Burlington, Ontario
Welcome to this beautifully maintained 3-bedroom 3 bathroom semi-detached home nestled on a quiet, family-friendly street in the heart of Alton Village. The open concept main foor plan gives this home a modern yet cozy feel. The family room, kitchen and dining room appear as one large space, yet still allow each area to have its own designated use. Its style lends itself perfectly for entertaining guests and preparing meals while spending time with the entire family. Freshly painted, hardwood throughout main level. Upstairs, the spacious primary suite features a walk-in closet and a private 4 piece ensuite. Two additional generously sized bedrooms and a 4 piece bathroom complete the second floor. The full, unfinished basement can be fully customized to suit a family lifestyle. It comes with a cold cellar, an excellent solution for storage needs. The built-in garage and private driveway provide space for two cars. Located just steps from top-rated schools, parks, shopping and easy access to the 407 - this home is truly in a prime location! Do not miss this incredible opportunity - schedule your showing today! (id:59911)
Forest Hill Real Estate Inc.
3124 Patrick Crescent
Mississauga, Ontario
Stunning 3+1 Bedroom Meticulously Maintained Beautiful Lot Single Family Detach house, Nicely finished Separate Basement with One Large Bedroom and One Full Washroom And Kitchen. In the heart of Meadowdale! This Bright Roomy Home Features Hardwood And Porcelain Flooring Updated Kitchen and Washrooms Renovated Top to Bottom. Nested Beside A park on a Quite Street, Minutes away to Elementary, Middle and High Schools, Meadowvale Town Center, Shopping Mall, Highway, Go Train Station and All Amenities. Friendly Neighborhoods of Millers Grove, Accessible through Park Path System. The Backyard is a Great Entertaining Space and Has Privacy Cedars and Wooden Deck. This home is Meticulously Clean and Is a Must See. (id:59911)
Homelife/miracle Realty Ltd
2061 Ghent Avenue
Burlington, Ontario
Charming freehold end-unit townhouse! Perfect Burlington location, walking distance to Downtown waterfront area with many shops and restaurants. Close to parks, schools, GO station, Groceries, and easy access to highways. Fantastic neighbours and community! Two generous sized bedrooms with ensuites. Primary bedroom features a large bay window and two double door closets. Primary ensuite has been completely redone in 2024 for more a modern look and functionality. The open concept living and dining leads to private backyard oasis. So much potential to design and make this home yours with ZERO condo fees. Come see it today! (id:59911)
Royal LePage Signature Realty
3174 Mission Hill Drive
Mississauga, Ontario
Welcome to this stunning 46 x 110 lot with a 5-bedroom & 5-bathroom detached home with 4,700 sq. ft. of living space in the sought-after Churchill Meadows neighborhood. Designed for modern living, it offers separate living, dining, and family rooms, plus a main-floor den for extra space and flexibility. The fully finished basement is a highlight, featuring private access from the garage, a huge recreation room, a playroom, a kitchen, and a full bathroom perfect for personal use or as a potential rental unit. Outside, enjoy a beautifully landscaped yard with a large deck and patio, great for relaxing or entertaining. This home is in a prime location, just minutes from top schools, parks, shopping, and major highways. Plus, the roof and AC were updated in 2020. Don't miss this fantastic opportunity! (id:59911)
Century 21 Legacy Ltd.
