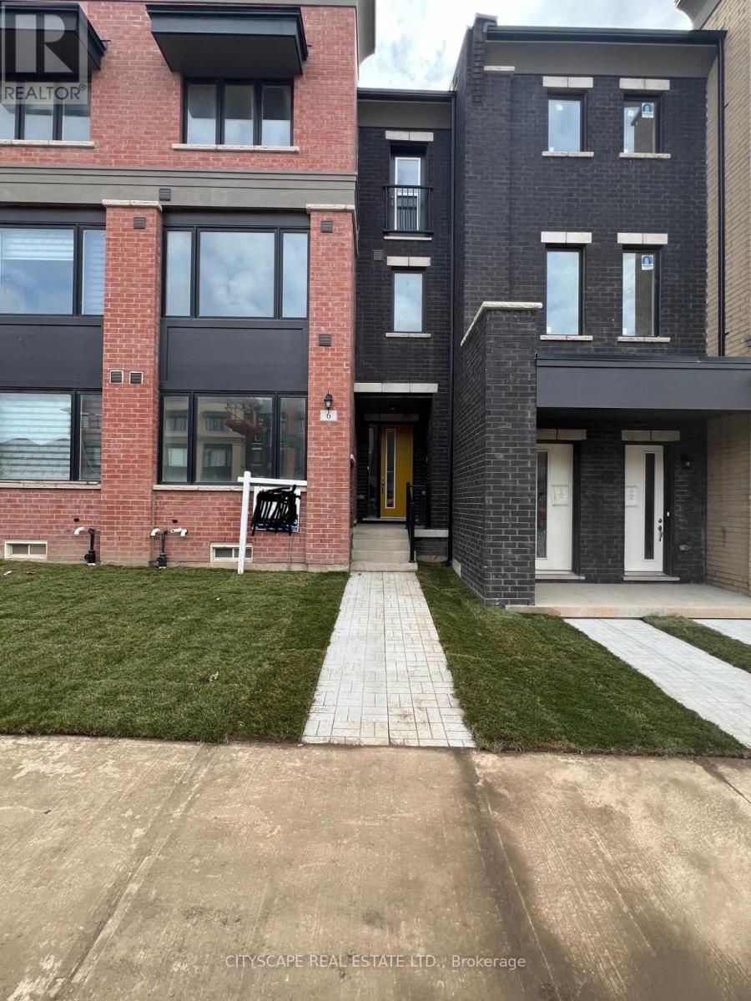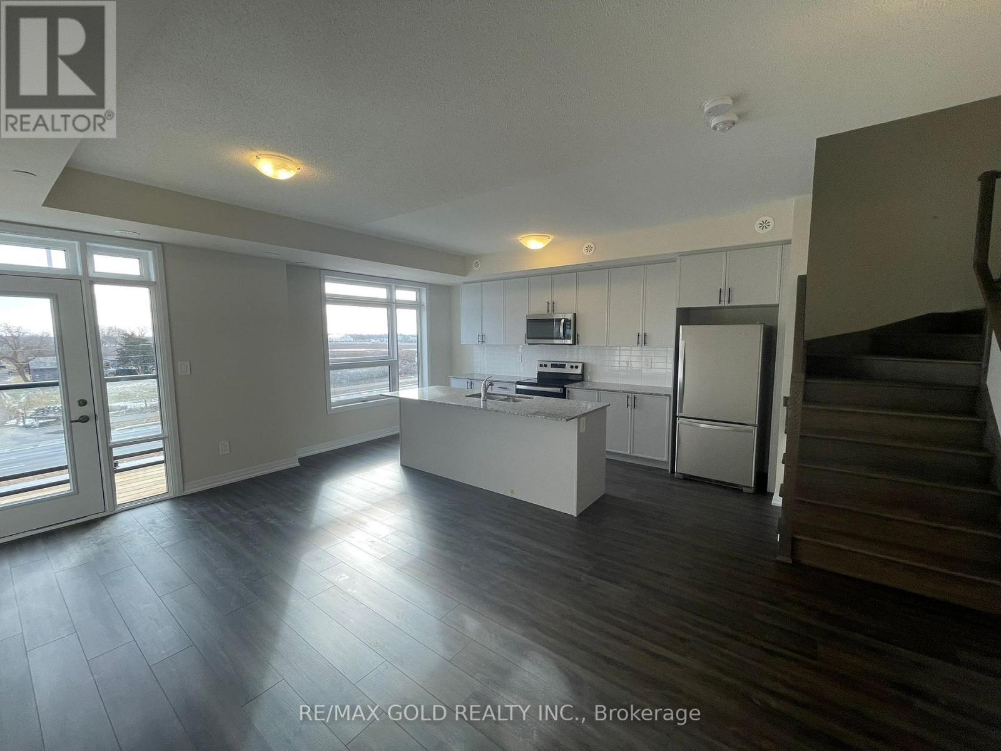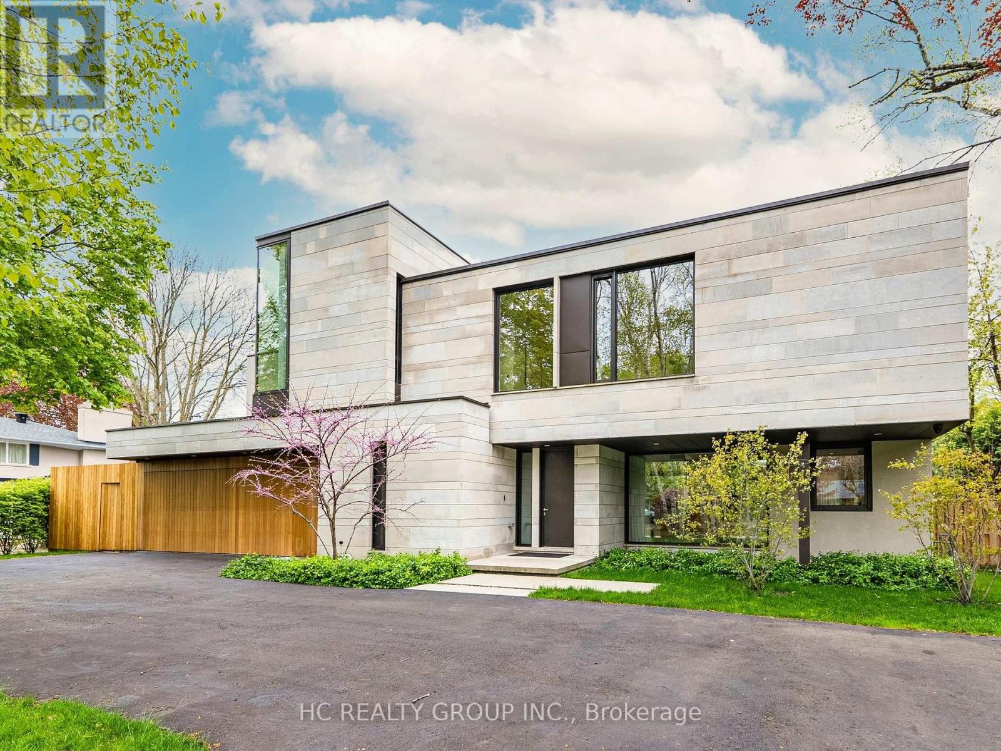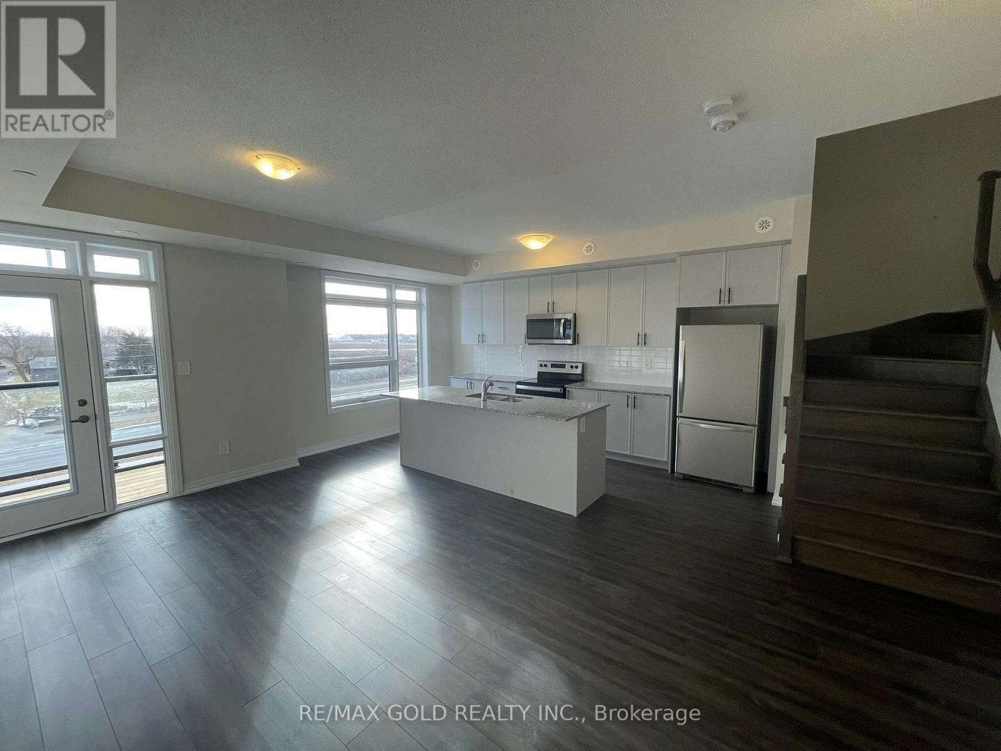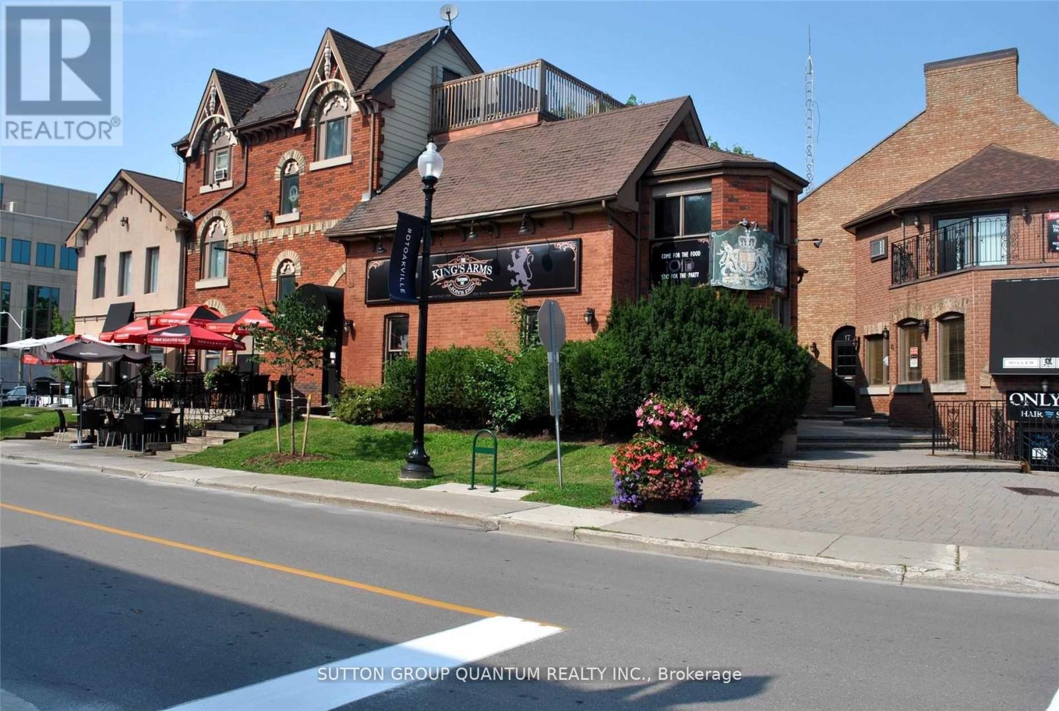6 Marvin Avenue
Oakville, Ontario
Nestled in the heart of exclusive area of Oakville work & live townhouse. With its sleek modern design and impeccable attention to detail, this stunning Work & live new freehold townhouse boasts, 2159 Sq Ft total area plus basement, 5 spacious bedrooms (den can be converted into a 5th bed) 4 baths. Gourmet kitchen with quartz countertop, breakfast island & dining area. A spacious great/family room with lot of natural light and cozy fireplace. Ground floor can be used as a bedroom or a business/office with ensuite bath and closet. It has a separate dining room and a large office/den to work from home walk out to huge 200 sq ft terrace, A large living/family room with full window. Third floor has 3 beds including primary bed with ensuite, a walk-in closet, another full washroom and laundry. A large basement with potential of more living space. 4 car spaces in double garage and on driveway. **EXTRAS** Business/office can be set up on ground floor and basement, e.g., accounting, travel agency, clinic, law office & lot of other options. A great potential in residential and business rental. Appliances can be included in the deal. (id:59911)
Cityscape Real Estate Ltd.
414 - 1581 Rose Way
Milton, Ontario
Brand New Luxurious 3 Bedrooms Urban Townhome (1321 Sqft As Per Builder's Floor Plan) And Rooftop Terrace! In Fernbrook Homes Highly Anticipated Urban Townhomes Community. 9-foot ceiling heights on the main floor; luxury Vinyl Flooring; Oak Veneer Stairs; Gas BBQ Connection; Granite Counters; Wood deck flooring provided on all Roof Decks, Subway Tile Backsplash And Much More! One (1) Underground Parking & Locker Included; Near everywhere: The Milton Go Station, Major Highways, Milton District Hospital, Oakville Trafalgar Hospital, The New Wilfrid Laurier University Campus, Parks & Conservation Areas And So Much More That The Area Provides (id:59911)
RE/MAX Gold Realty Inc.
127 Mayfield Drive
Oakville, Ontario
Nestled near the picturesque Sixteen Mile Creek in northeast Oakville, this stunning neoclassical house offers 3,400 square feet of elegant living space above ground. Scheduled for completion by mid-2026, the home features four spacious bedrooms, each with its own en-suite bathroom and walk-in closet, including a generously sized walk-in closet on the second floor. The main floor is thoughtfully designed to include a grand kitchen, a great room, a formal living room, a dining room, and a large covered deck perfect for indoor and outdoor entertaining. The 1,600 square-foot basement is equally impressive, boasting a luxurious home theater situated beneath the garage, complete with a snack counter. Additional features include two bedrooms with closets, two washrooms, a stylish bar area, a living and dining space, a versatile recreational and gym area, a sauna room, and ample storage. The basement also provides walk-up access to a lower terrace, beautifully complemented by a planter box for added charm. This home seamlessly blends timeless neoclassical design with modern functionality, creating a perfect sanctuary in one of Oakville's most desirable neighborhoods. ** This is a linked property.** (id:59911)
Sutton Group Quantum Realty Inc.
1336 Hillhurst Road
Oakville, Ontario
Nestled in the highly sought-after Eastlake neighborhood of Oakville, this stunning contemporary home is a masterpiece of design. Ideally situated near renowned private schools such as Appleby College and SMLS, as well as top-rated public schools, this property offers an unparalleled combination of style, convenience, and educational excellence.Designed by an exceptional architect, the home embodies the perfect fusion of Eastern and Western aesthetics, elevating minimalist design to its finest expression. The seamless integration of the house with its natural surroundings creates a harmonious living environment that is both sophisticated and inviting.This modern detached home features four bedrooms, each with its own en-suite bathroom, offering privacy and comfort for every family member. The main floor boasts an open-concept layout, with a dual-kitchen design catering to diverse culinary needs. The backyard is an oasis of relaxation and entertainment, complete with a swimming pool, hot tub, and built-in BBQ grill.The fully finished basement provides personalized recreational spaces for every family member, offering the perfect setting to pursue their individual passions and hobbies.This home is a true gem, offering a luxurious lifestyle in one of Oakvilles most prestigious communities. **EXTRAS** All Windows coverings, All ELFS, GDO remote controller, Grill, Car lifter, Hot tub & Pool equipment, Outdoor fireplace, steam in Master-ensuite and sauna, irrigation system. (id:59911)
Hc Realty Group Inc.
414 - 1581 Rose Way
Milton, Ontario
Brand New Luxurious 3 Bedrooms Urban Townhome (1321 Sqft As Per Builder's Floor Plan) And Rooftop Terrace! In Fernbrook Homes Highly Anticipated Urban Townhomes Community. 9-foot ceiling heights on the main floor; luxury Vinyl Flooring; Oak Veneer Stairs; Gas BBQ Connection; Granite Counters; Wood deck flooring provided on all Roof Decks, Subway Tile Backsplash And Much More! One (1) Underground Parking & Locker Included; Near everywhere: The Milton Go Station, Major Highways, Milton District Hospital, Oakville Trafalgar Hospital, The New Wilfrid Laurier University Campus, Parks & Conservation Areas And So Much More That The Area Provides! (id:59911)
RE/MAX Gold Realty Inc.
3063 Drumloch Avenue
Oakville, Ontario
3 Story Exquisite Renovated Townhouse for Rent in Oakville in demand area.Modern Bright & Specious Layout. New Laminate Floors. New Berber Carpet on staircase. Updated Wash Rooms. Garage is converted into Rec Room/Third Bed room with Heated Floors. **EXTRAS** Large Driveway, No side walk to clear snow. Updated Appliances. (id:59911)
Cityscape Real Estate Ltd.
24 - 530 Speers Road
Oakville, Ontario
Brand new unit in the South Oakville Square-a premium commercial condo in a Prime Oakville location with E4 zoning provides for many uses. Store front features floor to ceiling glass providing an abundance of natural light in this 20 ft clear height unit. Unit is in shell condition with HVAC, plumbing and electrical rough ins awaiting custom finished locations. Close proximity to QEW & many amenities. Additional rent is estimated, taxes not yet assessed. No medical uses permitted in this unit. (id:59911)
Royal LePage Real Estate Services Ltd.
2 - 2170 Speers Road
Oakville, Ontario
Prime industrial unit available for a long-term sublease with a 5-year term. This versatile space features a total of 4,949 sq/ft, including 1,140 sq/ft of warehouse space with a convenient drive-in door, The property includes 6 well-appointed offices, a boardroom, a kitchen area, and a dedicated print area, and warehouse areas designed to meet diverse business needs. Ideal for startups, seasonal operations, or transitioning businesses, the unit is situated in Oakville's sought-after industrial hub, offering easy access to major highways and nearby amenities. The property is well-maintained, features ample parking for staff and visitors, and is equipped with loading dock/drive-in doors, ensuring seamless logistics. Permitted uses include warehousing, light manufacturing, medical office, business office, training facility, commercial school, dispatch office, sports facility, contractor use, food bank, and more. Additionally, A direct lease option with the landlord is available, offering additional flexibility to prospective tenants. This property is perfect for businesses seeking a professional and efficient operational hub. Dont miss out on this outstanding opportunity in Oakville's thriving industrial corridor!. **EXTRAS** Immediate Possession available.Net Rent $14 / sqft plus TMI & Hst. Ample of parking space in front and back of the building.12' x 12' drive-in door, 16 ft clear height. 4 assigned parking spots. Floor map and permitted uses attached . (id:59911)
RE/MAX Real Estate Centre Inc.
2 - 2170 Speers Road
Oakville, Ontario
Prime industrial unit available for a long-term sublease with a 5-year term. This versatile space features a total of 4,949 sq/ft, including 1,140 sq/ft of warehouse space with a convenient drive-in door, The property includes 6 well-appointed offices, a boardroom, a kitchen area, and a dedicated print area, and warehouse areas designed to meet diverse business needs. Ideal for startups, seasonal operations, or transitioning businesses, the unit is situated in Oakville's sought-after industrial hub, offering easy access to major highways and nearby amenities. The property is well-maintained, features ample parking for staff and visitors, and is equipped with loading dock/drive-in doors, ensuring seamless logistics. Permitted uses include warehousing, light manufacturing, medical office, business office, training facility, commercial school, dispatch office, sports facility, contractor use, food bank, and more. Additionally, A direct lease option with the landlord is available, offering additional flexibility to prospective tenants. This property is perfect for businesses seeking a professional and efficient operational hub. Dont miss out on this outstanding opportunity in Oakville's thriving industrial corridor! **EXTRAS** Immediate Possession available.Net Rent $14 / sqft plus TMI & Hst. Ample of parking space in front and back of the building.12' x 12' drive-in door, 16 ft clear height. 4 assigned parking spots. Floor map and permitted uses attached . (id:59911)
RE/MAX Real Estate Centre Inc.
3151 Buttonbush Trail
Oakville, Ontario
Prime location in Oakville,at the intersection corner of Trafalgar and Dundas w str., near the Upper Core Shopping Center,it's convenient to all the stores and banks you need to go. A single spacious room on second floor for lease with furniture. All inclusive . (id:59911)
Homelife Landmark Realty Inc.
21 - 323 Church Street
Oakville, Ontario
Located In Downtown Oakville Miller Mews Is a Great Opportunity with a Mix of Retail and office space. Miller mews sees an abundance of daily foot traffic and is just a block away from the popular Lakeshore area which is home to many stores, restaurants and offices. Lots of windows, very bright spaces, excellent signage opportunity. This is a 2nd floor plan location. Please see floor plan attached to the listing details. This unit consists of 1867 sqft and available immediately. NO FOOD OR RESTAURANT USE PERMITTED. (id:59911)
Sutton Group Quantum Realty Inc.
213 - 3465 Rebecca Street
Oakville, Ontario
Finished unit!! + Private Office!!,Great Loc'n w Ample Parking & Great Visib. Many Uses Avail. ExcellentOpportunity in a Boutique Office Condo Plaza. Mins away from QEW, surr by Ind, retail and upscaleresidential. Across the street from Burloak Marketplace on a busy street (near 20,000 Car/day). BuildingIncludes use of 416 Sq Ft Boardroom, 242 Sq Ft Kitchen, & Washrooms (plus in-unit rough-in kitch/bath).Near retail, grocery, pharmacy, gym, daycare etc. **EXTRAS** Brand New Comm Unit With Many Use, Medical, Financial, Consultants,Law, Accounting and More. Rent PlusTax and Util. High avg household income, 12' Ceilings, Incredible Natural Light. Unit is facing theparking lot for extra visibility. (id:59911)
Orion Realty Corporation
