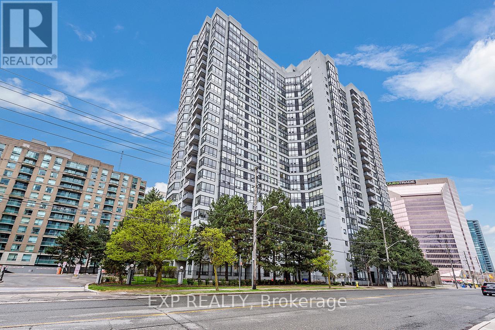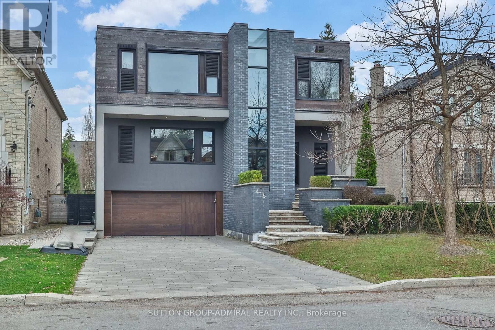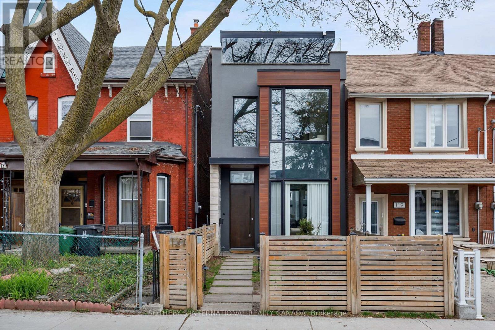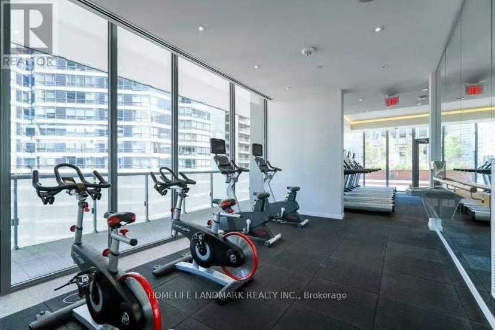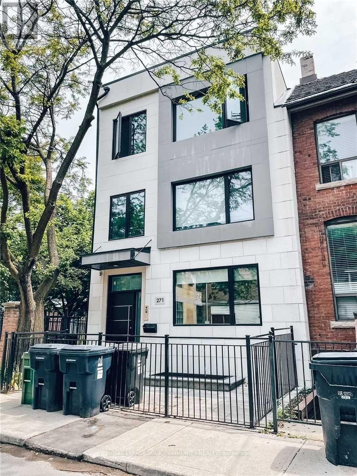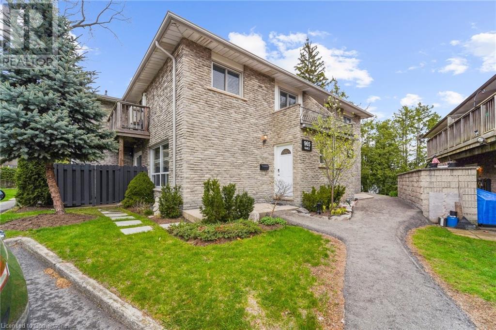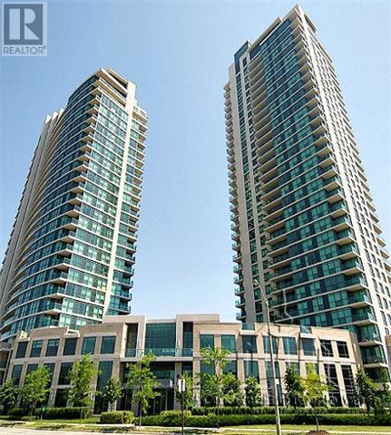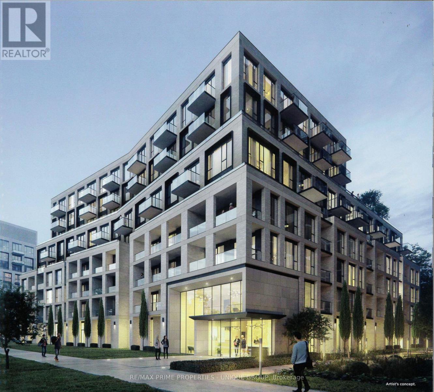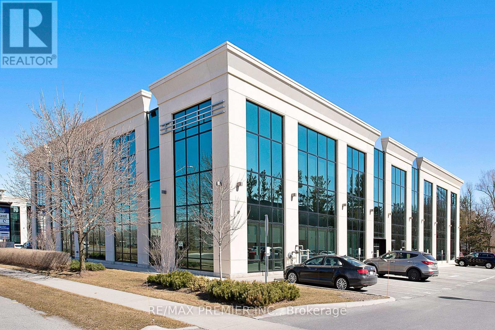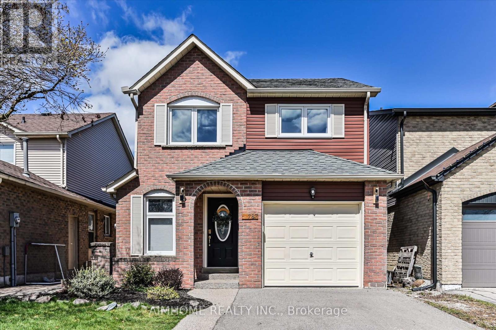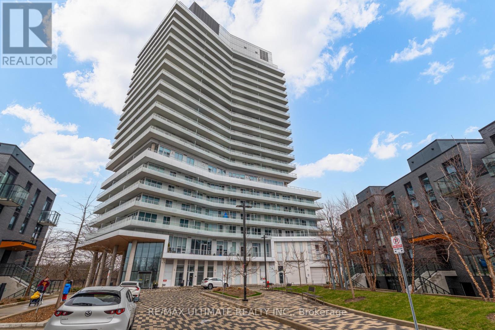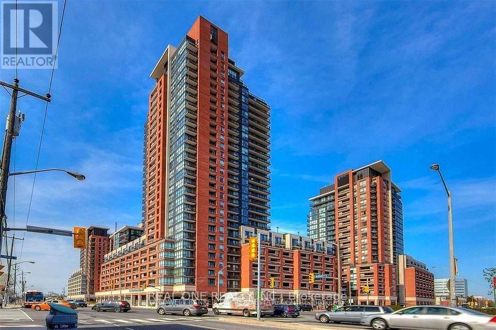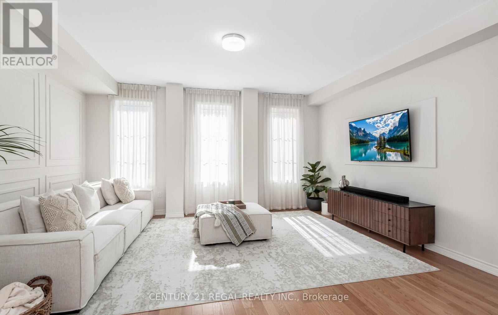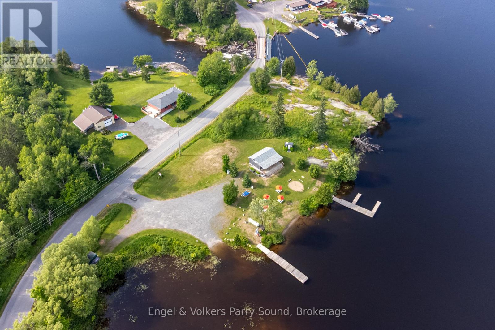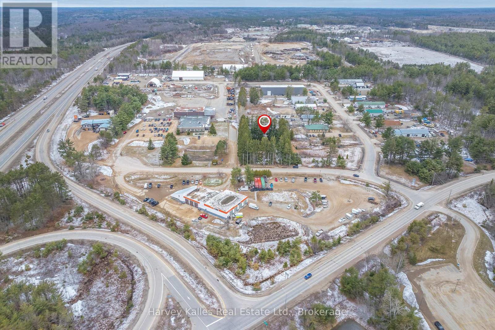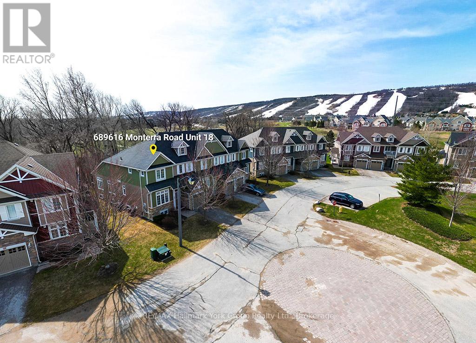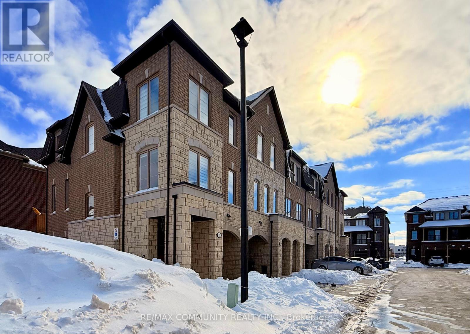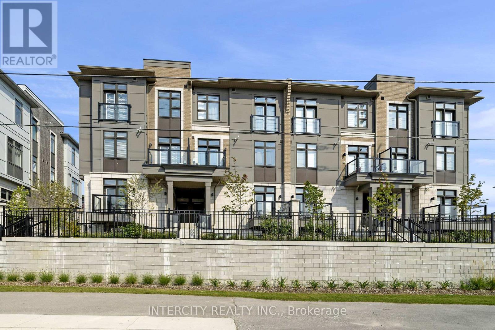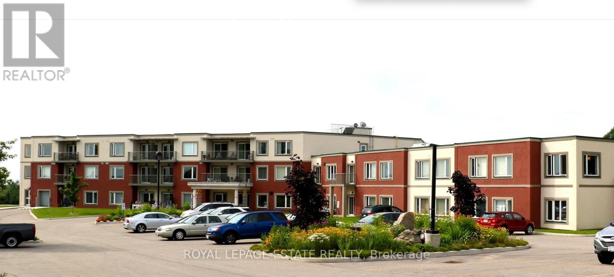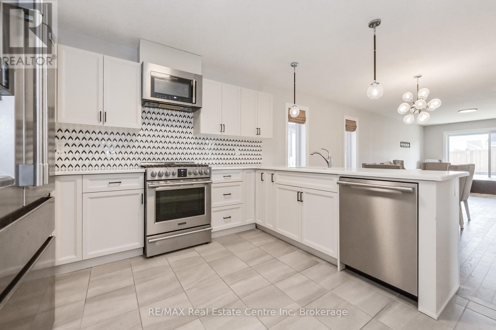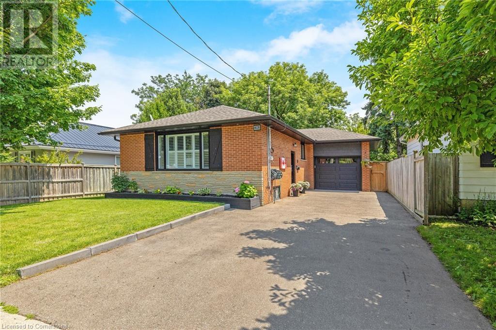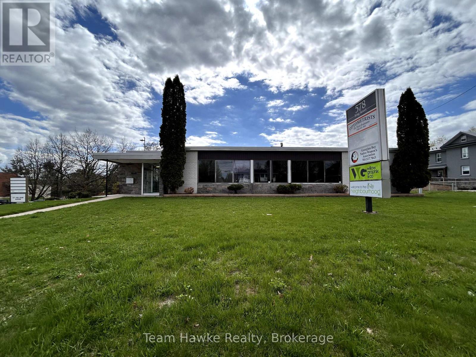607 - 120 Dallimore Circle
Toronto, Ontario
Quietly nestled within the Don Ravine, easy access to Moccasin park & the Dontrails. Spacious & functional ;Conveniently located just south of the shops @ DonMills,ca short 10 minute drive to Downtown. Premium main floor amenities include Gym, Pool, Yoga room,Sauna,Theatre,Guest suites,party room. Beautifully maintained BBQ area adjacent to the indoor pool feels like a resort for summer get togethers, or enjoy after a long work day! Close to all amenities and conveniently located off of the DVP. TTC@ door. (id:59911)
Homelife/cimerman Real Estate Limited
710 - 7 Bishop Avenue
Toronto, Ontario
Welcome to urban convenience at its best! This spacious 2-bedroom + den, 2-bath condo offers nearly 1,000 sq ft of functional living with a bright, open layout. Enjoy the luxury of direct underground access to Finch Stationno need to step outside on rainy days! The versatile den is perfect as a home office or dining room. The building is loaded with premium amenities: indoor pool, fitness room, sauna, rooftop BBQ terrace, squash and badminton courts, party room, study room, and more. Heat, hydro, water, 1 parking spot, and a locker are all included. Located in one of North Yorks most walkable and transit-connected neighbourhoods, youre just steps to top-rated schools, cafes, restaurants, groceries, parks, and the Yonge Street strip. Ideal for professionals, small families, or anyone looking for stress-free city living. Dont miss your chance to live in one of the most well-managed and amenity-rich buildings in the area! (id:59911)
Exp Realty
141 Craighurst Avenue
Toronto, Ontario
Spectacular South Facing Stunning Home in Prime Lytton Park with Pool size Backyard ideal for growing families. Renovated Top to Bottom with a Third floor Addition, this approx 2400 Sq feet house on 4 levels boasts of 4+1 Bedrooms and 5 baths with a walkout Basement and a Private drive. Back to Bricks Renovation Blends in Elegance, Beauty and Functionality in this Stunning Custom Home. House offers a highly functional, transitional design with Open concept Main Floor, ideal for families and those who love entertaining. Solid Wood Fluted Main Door, Main Floor Dramatic Powder room, Herringbone floors, Fluted Kitchen Canopy, High End Appliances, Feature Gas Fireplace Wall, are all Accentuated with Gleaming Natural Light. A fabulous Custom kitchen with 3" thick quartz countertop, ample cabinet and counter space, breakfast bar overlooking the lovely family room, and a Walkout deck to a deep backyard, is ideal for relaxation, entertaining and kids play area. The second level boasts of an optional primary retreat with impeccably designed finishes, a Walk in Closet, Ensuite Washroom with double vanities, and a wonderful view of the backyard. Two other Bedrooms with Semi Ensuites, Walk In closet, huge windows, an open office space, and Laundry complete this family Area. This floor has ample natural light from large windows on all sides. The Third floor retreat offers full privacy, 3 Pc Ensuite, Walk in closet and Juliette Balcony, ideal for a Second Primary. Venture down to the lower level to find a marvellous recreation, play area, open office area, additional Bedroom and Bathroom, Storage and a Second Roughed in laundry room, and walkout to the Backyard. Nestled within a family oriented community, this home is a very short walk to restaurants, cafes, bookstores, drugstores, grocery stores and every other type of convenience including Lawrence & Eglington subways and transit systems. (id:59911)
Mccann Realty Group Ltd.
415 Douglas Avenue
Toronto, Ontario
Set in the heart of prestigious Bedford Park, 415 Douglas Avenue is a custom-built residence that seamlessly blends timeless elegance with contemporary design. Crafted to the highest standards, this exceptional family home is a refined statement in luxurious urban living. Behind its striking façade lies approx. 4,500 square feet of thoughtfully designed space, where elevated craftsmanship meets a sophisticated sense of form, function, and style. Soaring ceilings, exquisite mill work, and expansive windows define the grand principal rooms, filling the home with natural light and warmth. At its core, the designer kitchen is both stunning and functional, featuring bespoke cabinetry,premium appliances, and an oversized island perfect for casual dining or stylish entertaining.A hidden service kitchen ensures seamless living, concealing lifes everyday clutter. The kitchen flows into a welcoming family room, highlighted by a fireplace and distinctive multi-level design that enhances the homes unique character. Outside, a private backyard oasis awaits with a pool, spa, and outdoor living area ideal for summer entertaining or a peaceful retreat. Perfectly positioned near top-rated schools, upscale shops, dining, and transit, this rare offering delivers an unparalleled lifestyle in one of Toronto's most sought-after neighbourhoods. (id:59911)
Sutton Group-Admiral Realty Inc.
121 Markham Street
Toronto, Ontario
Welcome to your dream home in one of Toronto's most sought-after neighbourhoods: Trinity Bellwoods in vibrant Queen West. Perfectly positioned for convenience, this rare modern residence offers easy access to transit, trendy shopping, top-rated restaurants, and charming cafes, all just steps from your door. Offering nearly 3,200 square feet of thoughtfully designed living space, this home impresses with soaring ceilings and an open-concept main floor that is ideal for both everyday living and effortless entertaining. The stylish living room flows seamlessly into a large, eat-in kitchen and an expansive double-height family room that opens directly to the backyard perfect for indoor-outdoor gatherings. The second floor features two generously sized bedrooms, a small den area ideal for a home office or a study nook, and stylish finishes throughout. The third floor is dedicated to the luxurious primary retreat, complete with a spa-inspired ensuite, a walk-in closet, and a stunning rooftop terrace boasting panoramic views of Torontos iconic skyline. With 3+1 bedrooms and 5 bathrooms, this home offers flexibility for families, guests, or your work-from-home needs. The oversized garage is a rare bonus, featuring a small gym and plenty of room for all your storage needs. Extras: automated blinds throughout, two gas fireplaces, east and west rooftop patios, alarm system, two furnaces, extra sound proofing btw party wall, architectural drawings for an additional third floor office, private backyard w/ easy access to the garage. (id:59911)
Sotheby's International Realty Canada
8 Mccandless Court
Caledon East, Ontario
Luxurious Custom Estate in a Premier Suburban Location Nestled in a serene, sought-after community, this exquisite 5-bedroom, 4.5-bathroom home spans 5,335 sq. ft. on a 69.27 ft x 128.8 ft lot. With exceptional craftsmanship and high-end finishes, this property offers the perfect blend of luxury and comfort. Located near top-rated schools, parks, trails, shops, and restaurants, it provides easy access to both suburban peace and urban amenities. Elegant Interior Design Enter through custom double doors to discover hand-scraped red oak floors, crown molding, and antique chandeliers. The open layout includes a formal dining room, a grand office with maple built-ins, and a chef-inspired kitchen with Tunisian granite and high-end Samsung appliances. A large center island and walkout to the backyard patio are perfect for casual dining and entertaining. Private Bedroom Retreats The master suite features a walk-in closet and a 5-piece ensuite with a jet tub, custom quartz walk-in shower, and double vanities. Additional bedrooms are spacious with custom quartz finishes in their ensuites. Two share a Jack-and-Jill bathroom, while the fourth has an ensuite. Finished Basement & Wellness Features The basement offers a welcoming space for recreation with engineered oak flooring and upgraded lighting. A newly installed 6-person Sauna cedar sauna (2022) completes the wellness retreat. Stunning Outdoor Living Stamped concrete surrounds the property, and the backyard includes a natural gas outlet for potential upgrades like an outdoor kitchen or firepit. Prime Location & Community Located near excellent schools, parks, and trails, with a new community center and annual events, this home offers the best of suburban living. (id:59911)
Comfree
1805 - 65 Mutual Street
Toronto, Ontario
One Year Ivy Condo Located In The Heart Of The Downtown Core. This 2-bed and 2-bath Unit Has an Excellent Functional Layout With Abundant Sunlight From Its South West Exposure. Open Concept Modern Kitchen With Built-In Appliances And Matching Kitchen Island. 9ft Ceiling and Laminate Floor Throughout, Close To Eaton Centre, Toronto Metropolitan University, Dundas Square, George Brown, TTC Subway, Restaurants, and a Hospital. Luxury Amenities Include a Gym, Fitness Center, 24-hour Concierge, Games Room, Meeting Room & Bike Storage. (id:59911)
Bay Street Group Inc.
2nd Floor Bedroom - 1123 - 57 St Joseph Street
Toronto, Ontario
**** Shared Unit ********of 2 story fully furnished loft condo (2 Bedrooms +den unit. One of the Rooms for lease) Existing Two female university students are looking for same sex roommates . Furnished Room, Shared Kitchen. Share 1 bathroom with roommates, Steps Away From Subway Station, Restaurants And Lounges/Bars And The Ability To Walk Or Take TTC To U Of T, Ryerson U And George Brown College. Utilities Shared, Share Internet With Existing Roommates. Absolutely no Pets and no smoking please (id:59911)
Homelife Landmark Realty Inc.
1109 - 65 St. Mary Street
Toronto, Ontario
Welcome to Suite 1109 @ U Condos Bay & Bloor. PRICED FOR QUICK SALE. This corner unit will not disappoint. This one bedroom, one bathroom corner unit boasts 2 large walk-out balconies with amazing views, hardwood floors throughout, 9 foot ceilings, gourmet kitchen, European appliances, Miele fridge and granite countertops. Steps from University, Bloor shops, Eataly and so much more. Being sold under Power of Sale "as is" (id:59911)
Royal LePage Your Community Realty
4 Basement - 271 Ontario Street
Toronto, Ontario
Rare Opportunity To Live In This Newly Renovated Suite Tucked Away On A Quiet Street! Professionally Designed With Spectacular Finishes - No Expense Spared! Tons Of Natural Light With Spacious & Functional Layout. Chef's Kitchen Featuring Full Size Appliances, Tons Of Storage & Counter Space. Walk-Out To Private Backyard Oasis Shared Amongst All 4 Units. Can Be Rented Furnished Or Unfurnished ($100 Off If Unfurnished). (id:59911)
Royal LePage Your Community Realty
71 Wright Avenue
Belleville, Ontario
Cozy and comfortable bungalow in Belleville's west end. Located on a 60 by 143-foot lot with mature trees. Circa 1950 & desirable R-1 zoning. Foyer leads to open concept main level with bright, sunny living room featuring western exposure, 2 big windows, strip hardwood flooring, the kitchen is open to the dining area & features pine flooring & glass-fronted upper cabinets, Antique armoire in kitchen has a back that opens to what was originally storage for fishing poles. There are 2-bedrooms, a 4-piece bathroom & a rear sun porch that leads to a deep private back yard. The lower level boasts a 3rd bedroom, spacious rec room, open to laundry room & utility room. Long paved driveway, metal roof on house & shed provide lasting durability. Exterior tap on the south side of home. Very quiet street, great neighbourhood. Surrounded by schools, located just 15 min from 8 Wing/CFB Trenton, 8 min to Belleville General Hospital, 5 min to Zwicks Park, short walk to Mary Ann Sills Park, running track & Quinte Ballet School. Minutes to hospital, churches, schools, trails, Bay of Quinte, Moira River & more. Close to all amenities, Quinte Mall, & the 401. Hockey arena, wellness centre, cinema, casino, plus many restaurants are nearby. Prince Edward County is just a short drive over the Bay Bridge, to abundance of art, music, theatre, restaurants, the 2nd largest wine industry in Ontario & exceptional sandy beach at Sandbanks. The Bayshore Trail extends along the Bay of Quinte & connects with the Riverfront Trails, which runs through the centre of town on the west side of the main street, Meyers Pier offers 160 slips. You won't go wrong on Wright Avenue!!! (id:59911)
Royal Heritage Realty Ltd.
965 Francis Road Unit# 2
Burlington, Ontario
Discover this beautifully maintained end-unit townhome offering 3 bedrooms and 2 bathrooms. This bright and inviting home features a functional layout with spacious principal rooms, a walk-out to a cozy patio, and a private balcony off the primary bedroom. Perfectly located in a peaceful, family-centric area close to schools, shopping, parks, and public transit. A fantastic opportunity to own a well-appointed home in a convenient and welcoming neighbourhood. (id:59911)
The Agency
507 - 235 Sherway Gardens Road
Toronto, Ontario
Newly Renovated 2 Br Corner Unit At the Luxurious Sherway Gardens. Situated Near Sherway Garden Mall, Wal-Mart, Mcdonalds, Schools, Hospitals And Much More. Near Hwy 427 And Gardiner Expressway / QEW. TTC Access. Beautiful Condo With A Good Size Balcony, Swimming Pool, Gym, Party Room, Security Desk, And More. (id:59911)
Coldwell Banker Dream City Realty
412 - 293 The Kingsway
Toronto, Ontario
STUNNING NEW 6-STOREY BOUTIQUE BUILDING IN THE HEART OF EDENBRIDGE / HUMBER VALLEY PRESTIGES TORONTO WEST END * UNPARALLELED ARCHITECTURE, DESIGN AND REFINED FINISHES * MINUTES AWAY FROM BLOOR SUBWAY (FEW BUS STATIONS), 2 MAJOR HIGHWAYS, BEST SHOPS & RESTAURANTS, REPUTABLE PUBLIC & PRIVATE SCHOOLS, FAMOUS GOLF COURSES AND POPULAR PARKS * GENEROUS SIZE 1 BEDROOM + PARKING + LOCKER * CUSTOM KITCHEN CABINETS W/ STAINLESS STEEL APPLIANCES, STONE COUNTERTOPS, WOOD FLOORS, SMOOTH 9' CEILINGS, FLOOR TO CEILING WINDOW & BALCONY. * PLEASURE TO SHOW * (id:59911)
RE/MAX Prime Properties - Unique Group
201-U - 1300 Cornwall Road
Oakville, Ontario
This location on Cornwall Road with a fully furnished office space. We are situated in the prime location of Oakville on Cornwall Rd, close to Go Station and the QEW highway network. To the south is located the beautiful Cornwall Woods and Kings Park Woods. Tailored for businessmen, financial consultants, legal firms, health and beauty practitioners, and administrative professionals seeking their own independent professional office space. Free parking. **EXTRAS** Fully served executive office. Mail services, and door signage. Easy access to highway and public transit. Office size is approximate. Dedicated phone lines, telephone answering service and printing service at an additional cost. (id:59911)
RE/MAX Premier Inc.
2506 - 30 Gibbs Road
Toronto, Ontario
OFFER ANYTIME Welcome to your new condo in Etobicoke. This beautiful unit is facing east and is high enough to drown out the highway noises, 2 bedroom 2 bathroom is split to offer maximum privacy and master bedroom offers a beautiful east view sunrise. Walking in you will be greeted by the kitchen where you can be a chef and entertain which then opens up to your living room with a breathtaking view of the Toronto skyline and CN Tower. The primary bedroom enjoys the Toronto skyline and has a walk - in closet and an ensuite bathroom . Move in ready- Move in and enjoy. 747 sq ft + 65 sq ft balcony.THANKS FOR SHOWING (id:59911)
Right At Home Realty
202 Rustic Road
Toronto, Ontario
Detached two storey 3 Bedroom plus 2 additional potential bedroom, entire house in well established , great family neighbourhood. Finished basement, double detached garage , plenty of parking, 50 X 150 Ft w/ huge backyard. Walking distance to all amenities, shopping, parks, schools, TTC. Easy access to all major Hwys, & Pearson Airport,sDowntown. No pets. No smoking. (id:59911)
RE/MAX West Realty Inc.
3018 - 4055 Parkside Village Drive
Mississauga, Ontario
Absolutely Spectacular Spacious & Premium Bright Corner End Unit,10 Feet Ceiling .Grand 2 Bedrooms,2 Full Washrooms, 30th Floor With Unobstructed Lake Ontario View, Laminate, Quartz Counters, Upgraded Solid Wood Kitchen S/s Appliances Fridge And Dishwasher And Backsplash. Amazing Panoramic Views From The Wrap Around Terrace. Access To Terrace From Living Room And Both Bedrooms. Just Move In & Enjoy. Steps To Square One, Ymca, Library, Living Arts Centre, Sheridan College, Restaurants & Transportation. Exercise/Games/Party/Meeting Rooms. Lounge/,Yoga Studio, Children Indoor Outdoor Play Areas (id:59911)
RE/MAX Gold Realty Inc.
6 - 11 Autumnwood Avenue
Brampton, Ontario
Amazing Location!! Perfect for growing families. 3 Bedroom Townhouse w/Rec Room/Office space and finished basement with Ravine Lot In Credit Valley. No House On Front & Back. Smooth Ceilings, Upgraded H/Wood Floors With Oakwood Staircase. Main Floor Laundry. Modern Kitchen W/Granite Countertop, S/S App. Lower Level Rec Rm W/ W/O To Yard. Sun Filled Liv/Din Room. Master Bedroom With 5Pc Ens. Other Two Good Sized Bedrooms. Close To Schools, College, Bus Stop, Parks & Hwy's. Pictures are from Previous listing. (id:59911)
RE/MAX Skyway Realty Inc.
12 Dairymaid Road
Brampton, Ontario
Luxury Detached Home In Prestigious Cleave View Community. The Home Features A Bright, Spacious, And Open Concept Layout. Balconies to enjoy in the front and back of the house on both levels. The Main Floor Boasts A High Foyer, Grand Kitchen With Tall Cabinets And Quartz Countertops. All Washrooms With Undermount Sinks. Only 5 Minute Drive To Mount Pleasant GO Station, Walking Distance To Walmart, Banks And Amenities. Across the street from a great community park! Tenants Responsible For Snow Removal And Lawn Mowing. Only upper portion of property for lease. (id:59911)
Spectrum Realty Services Inc.
137 Decker Hollow Circle
Brampton, Ontario
Well-kept freehold townhouse in a great neighborhood, just steps from Mount Pleasant GO Station and close to Cassie Campbell Community Center. The main floor has a family room that opens to a private backyard with a two-level deck and low-maintenance artificial grass, perfect for relaxing or hosting. The second floor features a bright living and dining area with pot lights, a modern kitchen with stainless steel appliances, and a breakfast area. The third floor includes a large master bedroom with a 4-piece ensuite and walk-in closet, plus two more good-sized bedrooms. Located close to parks and some of the best schools in the area. Comes with main-floor laundry and three parking spaces. Perfect for a small family or professionals. (id:59911)
Century 21 Property Zone Realty Inc.
603 - 5 York Garden Way
Toronto, Ontario
Welcome to Sloane by Fitzrovia, where luxury meets lifestyle in Yorkdale's vibrant core. Offering elegantly furnished and unfurnished suites, each home boasts marble waterfall countertops, premium Italian-crafted millwork, and artisanal hand-laid tiles, epitomizing sophistication. Indulge in a host of exceptional amenities: gym, yoga room, party rooms, games room, co-working spaces, and kids playroom. Renowned for award-winning resident services and a dynamic community atmosphere, Sloane ensures effortless living. Just steps from Yorkdale Shopping Centre, experience unparalleled access to premier shopping, dining, and entertainment. (id:59911)
Royal LePage Your Community Realty
Upper - 478 Indian Grove
Toronto, Ontario
Welcome To 478 Indian Grove - A Gorgeous Bright Apartment Situated In The Heart Of The Junction. The unit has been completely renovated with new floors, new kitchen and fresh paint. This Apartment Takes Up The 2nd And 3rd Floor Of a Semi-Detached Home. The Sunny Open Plan Kitchen And Living Room Is East Facing, With Large Picture Windows, Crown Moulding And New Flooring. The Primary Loft Bedroom Has Built In Closets, A Skylight And Window Nook. The New 3-Piece Bathroom Includes A Shower, Vanity And Toilet. The 2nd Bedroom Is Situated At The Back Of The House - Ideal As An Office, Kids Or Guest Bedroom And Has A Large Closet And Direct Access To A Balcony And A Large Paved And Fenced Rear Yard, Shared With Main Floor Tenant. The Unit Has Shared Laundry With The Main Floor Unit And Street Parking. The Apartment Is A Bright And Lovely Unit In A Fabulous Location. (id:59911)
Royal LePage Real Estate Services Ltd.
106 - 760 Whitlock Avenue
Milton, Ontario
*Elegant 2 Bedroom + Den at Mile & Creek* Spacious and sun-filled suite featuring **12-14 ft ceilings**, **floor-to-ceiling windows**, a modern kitchen with **upgraded cabinetry** and **quartz countertops**, and a **private terrace** overlooking protected green space. Enjoy luxury amenities: concierge, fitness centre, co-working lounge, pet spa, and rooftop terrace with BBQs. Nestled by scenic trails yet close to all city conveniences, where nature meets modern living with 2 parking Spots (id:59911)
Sam Mcdadi Real Estate Inc.
787 Roseheath Drive
Milton, Ontario
Welcome to 787 Roseheath the perfect starter home that blends charm, comfort, and functionality! This lovely residence offers a warm and inviting atmosphere, ideal for first-time buyers or anyone looking to settle into a vibrant neighborhood. Step inside and you'll be greeted by an elevated living room filled with natural light, creating a bright and airy space perfect for relaxing or entertaining. The updated kitchen features modern finishes, ample cabinetry, and a cozy breakfast area where you can enjoy your morning coffee. A dedicated dining area provides the perfect setting for family meals. The home boasts generously sized bedrooms, offering plenty of space for rest and personalization. The washrooms have been tastefully updated with contemporary fixtures and finishes for a sleek, refreshed look. New flooring runs throughout the home, adding a clean and modern touch to every room. One of the true highlights of this property is the beautiful backyard, a spacious outdoor haven ideal for hosting friends, family gatherings, or simply enjoying a quiet evening under the stars. Don't miss out on this incredible opportunity to make 787 Roseheath your own. Come see it in person and imagine the possibilities! (id:59911)
Aimhome Realty Inc.
411 - 20 Brin Drive
Toronto, Ontario
Live Large in Every Square Foot. Dream Condo in the Sky! Welcome to your perfectly designed 500 sq ft of brilliance where every inch is intentional, stylish, and ready to elevate your lifestyle. This stunning condo feels more like a curated experience than a typical rental. Whether you're a young professional, a digital nomad, or someone who appreciates smart luxury, this space will speak to you. Step inside to discover: A cleverly designed open layout that makes the most of every square foot, a streamlined kitchen with compact stainless-steel appliances, sleek cabinetry, and clean, modern finishes, a bright and airy living space flooded with natural light, making the unit feel open and energized throughout the day, a spa-inspired bathroom with fresh, contemporary touches, smart, minimalist design choices that prove you don't need extra space to live beautifully and when you're ready to step out, the building delivers; a fully-equipped gym just an elevator ride away, a stylish party room perfect for hosting friends or co-working in style, expansive outdoor terraces with sweeping views ideal for morning coffee or evening wine, 24-hour concierge and secure access for total peace of mind. Within walking distance to transit, cafes, restaurants, and green space. (id:59911)
RE/MAX Ultimate Realty Inc.
264 Dalesford Road
Toronto, Ontario
Nestled in a quiet enclave of South Etobicoke, this exceptional freehold townhome is ideally located just across from Dalesford Park! Upon entering, youll step up to the main floor, where youll immediately be impressed by the 9' ceilings & the seamless flow of space. The living room features a charming bay window, & beautiful hardwood floors extend through the dining area. Beyond is a kitchen that dreams are made of! Lined with ample cabinetry on both sides & a central island, it offers additional storage & workspace, along with a wine cabinet & kickplate central vac outlet. Perfect for hosting a buffet-style gathering, the kitchen also boasts granite countertops, limestone flooring, & stainless steel appliances, including a gas stove with a wall-mounted water faucet. At the rear, large windows frame the French doors that open to a private deck and backyard. Upstairs, you'll find two spacious bedrooms on the 2nd level, a 4-piece bathroom, linen closet, and separate laundry room equipped with a front-loading washer/dryer, full sink, +ample storage. The 3rd floor houses the primary bedroom suite, a private walkout balcony -ideal for stargazing or watching the kids play in the yard. The 5-piece ensuite bathroom includes a jetted tub & separate shower with a foot/pet faucet. A walk-in closet, double closet, and cozy nook perfect for an office, reading corner, or exercise space complete this serene retreat.The basement offers a versatile family room/den, or potential 4th bedroom, complete with gas fireplace, 3-piece bath, additional under-stairs storage, and access to the garage. This space could easily double as an office for in-person client meetings. The home is equipped with a security system that is assumable and includes door cameras and carbon monoxide monitoring. Conveniently located near Grand Ave Park, major transportation routes, shopping, schools, & a short distance from the lakeshore parks by the Humber, this home offers both comfort and prime location. (id:59911)
Real Estate Homeward
12 Sunnybrook Crescent
Brampton, Ontario
Top 5 reasons why you will love this home: This stunning detached home offers incredible curb appeal and is nestled in one of the most desired communities in the city. The main floor features a beautiful and practical layout with a combined living and dining area, along with a separate family room thats perfect for relaxing or entertaining. The gorgeous chefs kitchen overlooks a bright breakfast space that walks out to a large deck and a private backyard ideal for outdoor gatherings. Upstairs, youll find four generously sized bedrooms, including a primary suite with a walk-in closet and a spa-like ensuite bathroom. The professionally finished basement is an entertainers dream, offering plenty of space for movie nights, games, or a home gym. Additional highlights include 4-car parking, a premium ravine lot with no rear neighbors, and a peaceful setting that offers both comfort and privacy. (id:59911)
Royal LePage Certified Realty
105 - 205 Sherway Gardens Road
Toronto, Ontario
Welcome to the newest Tower Four at 205 Sherway Gardens! This unique unit is at ground floor level with a private terrace, sunny west exposure overlooking manicured Parkette with lush landscaping and relaxing fountains. Recently updated with engineered vinyl plank flooring throughout, 719 sq. ft. inviting open plan in main living areas, combined with fully equipped kitchen, ample storage & stone counter space. Primary bedroom offers a 3-pc. ensuite shower, main den includes a custom built-in murphy bed with extra storage, or combine with the perfect home office enclave! Designated large locker space & parking spot a few steps to elevator. This well managed building has many desirable amenities, including 24-hr. concierge, guest suites, outdoor patio/gardens, indoor pool, hot tub, sauna, gym, recreation room & more Conveniently located across from Sherway Gdns mall with superb dining & shops. Easy access to all major routes, QEW, 427, Gardiner Exp. & Pearson Airport. Simplify your life, come and make this "sweet" suite yours! (id:59911)
RE/MAX Professionals Inc.
Main - 2545 Kingsberry Crescent
Mississauga, Ontario
Great Family Home with 2 parking spots In Quiet Neighbourhood Close To Good Schools, Parks, Qew And Minutes Minutes To Shoppers Drug Mart, Lcbo, No Frills, Home Depot And Pet Value. Bright Unit With Back Patio And Yard Access. Big Open Concept Kitchen, Dining And Living Area With Large Sliding Doors To Front Balcony. Large Renovated Kitchen With Oversized Island, White Subway Tiles And New Appliances. Two Updated Bathrooms- One Ensuite And Main Bathroom With Double Sinks And Tons Of Storage. (id:59911)
RE/MAX Professionals Inc.
1410 - 830 Lawrence Ave Avenue W
Toronto, Ontario
Part Furnished One Bedroom Apt. Clean And Bright. South View. Close To Subway And Shopping Mall. (id:59911)
Real One Realty Inc.
330 - 349 Wheat Boom Drive
Oakville, Ontario
Stunning 3-Bedroom Townhouse in a Thriving Community!This modern home boasts an open-concept kitchen with sleek stainless steel appliances and elegant quartz countertops. The main floor features stylish laminate flooring throughout, creating a warm and inviting space. Upstairs, you'll find three spacious bedrooms, including a primary suite with a luxurious 4-piece ensuite and a walk-in closet. The highlight of this home is the breathtaking private rooftop terrace, offering stunning views and the perfect setting for outdoor relaxation. Don't miss this incredible opportunity! (id:59911)
Royal LePage Real Estate Services Ltd.
24 Arcola Street
Brampton, Ontario
Welcome to 24 Arcola St! This Stunning 4-Beds AND 4-Baths FREEHOLD Townhouse Is Situated in the Well Sought After Brampton East. First Level Grants Optional Additional Living Space with a Walk-Out to the Backyard. The Main Floor Boasts a Bright, Open Layout Throughout with Oak Floors and 9ft Ceilings. The Kitchen Features Upgraded Stainless Steel Appliances, Granite Counters, And A Quaint Upper Deck. The Primary Bedroom Offers a 3-Piece Ensuite ( Double Sink ), an Upgraded Stone Countertop, Large Windows, and a Walk-In Closet. Laundry is Located on the Upper Floor for Optimal Convenience. Close to Claireville Conservation Area And The Gore Meadows Community Centre. Minutes Away From All Major Shops, Schools, and Hwys ( 407, 427, 410). EXTRAS: Custom Window Coverings, Custom Fridge Build-out, Upgraded Appliances, Dehumidifier, Garage Door Opener, and Remote Home Security Cameras. (id:59911)
Century 21 Regal Realty Inc.
480 Hurdville Road
Mckellar, Ontario
Attention entrepreneurs and business owners! Welcome to 480 Hurdville Road, known locally as the Manitouwabing Outpost located on the shores of picturesque Lake Manitouwabing in McKellar. Strategically situated between other tourism centric businesses such as Tait's Landing Marina and Four Winds Cottage Resort, this property is well located in a high traffic area on the lake. The Manitouwabing Outpost is a one stop shop for all of your cottage needs including groceries, treats, ice cream, gas, bait & tackle, marine accessories, hardware, clothing, gifts & more. The property offers kayak rentals and also boasts its own on-site boat launch to take you straight onto the lake! The sale includes the business and property and the Manitouwabing Outpost clothing brand which has been well established in the area. Only 15 mins to the Ridge at Manitou Golf Club, 20 mins to Parry Sound and 2 hours to GTA. The possibilities are endless at the Manitouwabing Outpost and the journey is yours to create! (id:59911)
Engel & Volkers Parry Sound
990 Taylor Court
Bracebridge, Ontario
Prime commercially zoned lot in Bracebridge. Take advantage of this exceptional opportunity to acquire a .45-acre vacant lot in a bustling commercial district of Bracebridge. This prime piece of real estate is strategically located just minutes from the heart of downtown, ensuring close proximity to a vibrant mix of retail and service establishments. Accessibility is a standout feature of this property, with close proximity to the highway via a well-maintained municipal road. The lot boasts access to essential utilities, including municipal water and natural gas, making it an ideal canvas for your business vision. A driveway is already in place, facilitating convenient, level entry to the property. Interested parties are invited to conduct their own due diligence to explore the various potential uses for this lot, ensuring it aligns with their intended endeavours. Don't miss out on the chance to establish your presence in this thriving area. Please note that this sale is subject to HST (id:59911)
Harvey Kalles Real Estate Ltd.
18 - 689616 Monterra Road
Blue Mountains, Ontario
Your Dream Blue Mountain Escape Now Within Reach Get ready to fall in love with this absolutely stunning 5-bedroom chalet-style home, offering over 3,000 sq ft of comfort and character, tucked away on a private, tree-lined lot with breathtaking views of Monterra Golf Course and the Blue Mountains. Step out onto the expansive back deck and take in the sights and sounds of nature: a babbling stream, crisp mountain air, and a vibrant canopy of green and blue. Inside, the open-concept layout is made for gatherings where the kitchen, dining, and great room come together for warm evenings, cozy firesides, and unforgettable memories. The finished basement adds even more space to live, play, and host, complete with rec room area, and two additional bedrooms. The airy loft above the great room is perfect for a home office, creative studio, or extra guest space. Located just a short stroll from the Blue Mountain Village, with skiing, dining, shopping, and year-round adventure right at your door plus a community pool , private beach access and daily shuttle this home is truly where lifestyle meets opportunity. Note: 0.5% BMVA fee applies on closing. Annual BMVA fee also applicable. (id:59911)
RE/MAX Hallmark York Group Realty Ltd.
13 Arcola Street
Brampton, Ontario
Experience luxury living in this nearly new, freehold townhouse in the vibrant East Brampton community. Perfect for first-time home buyers, this stunning home boasts 3+1 bedrooms and 4washrooms. The bright, open-concept main floor features 9' ceilings and upgraded Zebra Blinds throughout. The modern eat-in kitchen comes equipped with stainless steel appliances, granite countertops, and a large island with a breakfast bar. The spacious Dining room provides access to a deck, perfect for outdoor relaxation. The master bedroom includes a 3-piece ensuite and a large closet, while the upper-level laundry adds convenience. This must-see home is just steps from Clairville Conservation and minutes from transportation, grocery stores, shopping, schools, and highway access. The in-law suite in the Walk out Basement provides a private, independent living space ideal for extended family or guests. Dont miss out this Beautiful home. (id:59911)
RE/MAX Community Realty Inc.
205 - 30 Halliford Place
Brampton, Ontario
This Is An Assignment Sale!!! A Beautiful 2 Bedroom / 1 Bathroom Bungalow Style Condo/ Urban Town With 1 Indoor Parking Spot And 1 Surface parking. Located In The Most Desirable Brampton Neighborhood. Built By The Award Winning Caliber Homes. Granite Kitchen Countertop With Breakfast Bar and Kitchen Ceramic Backsplash. Conveniently Located Main Floor Laundry Room With Stackable Washer and Dryer. Close To Highway 427, 407, Bramalea City Centre and Hospital **EXTRAS** Unique Bungalow Style Condo With Two Parking Spots (1 Indoor and 1 Surface) (id:59911)
Intercity Realty Inc.
B4 - 10095 Bramalea Road
Brampton, Ontario
* Great Opportunity To Own Or Invest In a Newley Commercial (app. 992 sq.ft) Renovated unit with city of Brampton issued permit. High demand area, next To William Osler Hospital Of Brampton With separate Reception Area along with Private office with large Recreation Area (can be converted to small office rooms) with own unit pantry Area and private washroom An Elevator And Stairs for Customer Use !! Multiple Usage Available: This fully renovated space is ready for occupancy perfect For All kind of Professional Offices, Medical office, Tutoring, Training schools etc. ** Amazing exclusive Signage available for unit itself** **EXTRAS** *The unit has Hybrid heat pump and have added flexibility to use as air conditioning after some modifications* (id:59911)
Homelife/miracle Realty Ltd
205 - 333 Lafontaine Road W
Tiny, Ontario
Welcome To Le Villageois de LaFontaine - The Perfect Place For Seniors (55+) Looking For A Comfortable & Bilingual Living Experience In The Heart Of Tiny Township. This 1 Bedroom Life Lease Unit Offers Everything You Need - The Combined Living Room, Dining Room & Kitchen Are Spacious And Bright And The Bedroom Is Generous In Size, Allowing For A King Bed Plus Additional Furniture And A Walkout To Your Private Balcony That Overlooks The Beautiful Gardens And Greenspace With A Small Stream Nearby Which Offers A Peaceful Place Suitable For Relaxation, Meditation & Reading. Le Villageois Is The Only Fully Bilingual Residence In All Of Simcoe County And Has A Great Community Feel For Seniors With Common Areas For An Active Lifestyle Including A Exercise Room, Guest Suite (For Family Visits), Games/Rec Room With Group Activities, Garden Plots & Even A Hair Salon With Regular Appointments! **EXTRAS** Le Villageois Is Located On 40 Acres With Wonderful Private Walking Trails In The Heart Of The Quaint Village Of Lafontaine - Steps From A Church, Delicatessen/Restaurant, Convenience Store, LCBO, Community Centre & Park. (id:59911)
Royal LePage Estate Realty
18 - 353 Saunders Road
Barrie, Ontario
Corner unit in Office/Industrial unit with 1349 sf ground floor and 482 sf mezzanine finished with 3 offices. Vinyl plank flooring throughout main floor, new carpet on stairs and on mezzanine. Main floor large open area and 1 separate board room/storage or office. Finished as office/showroom but there is a drive in door that can be opened up if needed (currently drywalled over). Great signage, exposure. Kitchen and 2 washrooms incl one handicap accessible. Nicely finished permits a wide variety of office, service and Industrial uses suitable for many businesses. Est $9.90/sf TMI includes condo fees and realty taxes. Tenant pays utilities (id:59911)
Ed Lowe Limited
59 York Street E
Centre Wellington, Ontario
Welcome to 59 York St E, Elora A Home with Versatile Living Options! This beautifully designed bungalow in the heart of Elora offers exceptional flexibility, whether you're looking for a spacious single-family residence or an income-generating property. Currently set up as a legal duplex, the home can easily be converted back into a full single-family home by simply removing an interior door, making it ideal for a range of living arrangements. The main floor features a bright and spacious 2-bedroom layout. The primary bedroom includes a walk-through closet and a luxurious 4-piece ensuite with a tiled glass shower. A second 4-piece bathroom adds convenience, and built-in cabinetry in the hallway offers smart storage solutions. At the heart of the home is the chefs kitchen, complete with stainless steel appliances, a gas stove, tiled backsplash, and an oversized island perfect for meal prep, entertaining, or family gatherings. The kitchen opens to a welcoming dining area and great room, with sliding doors that lead to a covered back patio, ideal for outdoor dining and relaxation. The fully legal basement features two large bedrooms with generous windows that bring in natural light, a full kitchen, separate laundry room, and ample storage space. This home is Net-Zero offering ultra-low utility bills. Whether used for rental income, multigenerational living, or as a guest suite, the lower level adds tremendous value and flexibility. Situated just steps from Elora's vibrant shops, parks, and scenic trails, 59 York St E is a rare opportunity to own a flexible, energy-efficient home in one of Ontarios most charming communities. (id:59911)
RE/MAX Real Estate Centre Inc
82 Nottingham Drive
Barrie, Ontario
Built by Fernbrook Homes, This stunning 4-bedroom detached home is a perfect blend of style and functionality. Featuring an open-concept layout and quality finishes throughout, it offers a warm and welcoming space ideal for modern living. Enjoy cozy evenings in the spacious great room with a gas fireplace and 9-foot ceilings, and a modern kitchen equipped with stainless steel appliances, this home combines style and functionality. Enjoy the convenience of second-floor laundry and upgraded hardwood flooring and tiles throughout. Nestled in a prestigious community with planned schools, parks and more. AAA tenants only!! (id:59911)
RE/MAX Gold Realty Inc.
308 Miller Drive
Springwater, Ontario
GRAND 34+ ACRE ESTATE WITH 3 GARAGES, IN-LAW POTENTIAL & ENDLESS UPGRADES! Welcome to a breathtaking 34+ acre estate offering privacy, luxury, and functionality! This quiet and serene property features a mature forest, trails, a chicken coop, a spring-fed creek, and a pond with a fountain and waterfall. A secure auto gate with a camera enhances privacy, while LED driveway and security lights illuminate the grounds. Enjoy the orchard with apple, pear, plum, and cherry trees, plus a vegetable garden enclosed by a chain-link fence. A large fenced dog run with unistone, a large cleared area with a shed, and a sprinkler system add to the impressive features. This bungalow boasts a peaked front porch, vaulted ceilings, pot lights, and hardwood floors. The great room hosts a gas fireplace and a walkout to an expansive 15x28 ft covered deck. A warm wood kitchen features granite countertops, a gas stove, B/I wine storage, a walk-in pantry, under-cabinet lighting, and a window bench. The primary suite showcases an ensuite with heated floors, a jetted tub, and a steam shower. The finished basement has in-floor heating, a rec room, two bedrooms, a full bath, a walk-up entrance, and spray-foam insulated cold storage. The single attached garage features in-floor heating, and basement access. The living quarters above the shop/double detached garage presents a kitchen, dining area, living room, bed, and bath, along with an elevated deck. Below, the heated shop includes a rough-in for a bath, exhaust system, owned HWT and softener. A security system, generator panel, surge protection, and a steam generator for humidity control ensure efficiency. Currently Enrolled In The Managed Forest Tax Incentive Program. Approx 1,746 ft of frontage on an unopened road allowance, potentially connecting Barrie and Springwater, offering future opportunities. This estate is packed with high-end upgrades and modern conveniences, delivering exceptional craftsmanship for an elevated living experience! (id:59911)
RE/MAX Hallmark Peggy Hill Group Realty
35 Wildlark Crescent
Kitchener, Ontario
Stunning Home for Sale Sunlit, Spacious & Perfectly Located! * Prime Location - Walking distance to Sandhills Public School & St. Dominic Savio Catholic School. - Close to The Real Canadian Superstore, The Boardwalk, restaurants, and shopping. - Convenient bus route access for easy commuting. * First Floor Highlights - 3 bedrooms, 1.5 baths, flooded with natural light. - Multi-color pot lights, hardwood floors, spacious layout. - Master bedroom with walk-in closet and private half-bath. - Kitchen with granite countertops, gas stove, double-door fridge, oven, microwave, dishwasher. - Attached garage, in-unit laundry (washer & dryer), central vacuum, summer dehumidifier. - Backyard with lush garden, gazebo, large deck (with natural gas line), and storage hut. * Lower Floor / In-Law Suite - Separate entrance, 2 bedrooms, 1 full bath, large living room - Modern eat-in kitchen with breakfast bar, granite counters, under-cabinet lighting - Hardwood floors, recessed pot lights, built-in closet drawers - Separate laundry (washer & dryer) - Currently rented for $2,200/month; tenant can stay or vacate. Don't miss this AAAA+ home! Book your tour today! (id:59911)
Royal LePage Wolle Realty
390 Woodward Avenue
Milton, Ontario
OFFERS WELCOME ANYTIME! Welcome to this STYLISH 3+1 Bedroom TURN-KEY FULLY RENOVATED BUNGALOW in Sought-After Old Milton that is located on a fabulous 50' x 132' lot! It begins with charming curb appeal and, as you enter the foyer with the beautiful glass railing, you will immediately notice the OPEN CONCEPT FLOOR PLAN. There is a living room featuring a beautiful picture window with California shutters, a dining room and stunning kitchen with under cabinet lighting, stainless steel appliances, island with breakfast bar, waterfall quartz counter, tile backsplash and walkout to the private yard. There are 3 bedrooms and a renovated 3-pc bathroom with separate glass shower on this level. The FULLY FINISHED BASEMENT features wide open space with massive windows to let in the natural light, new carpeting in the recreation room (2025), laundry, FOURTH BEDROOM and updated 4-pc bathroom. There is a large storage room, pot lights and a bonus 220VAC electrical connection. The rear yard has so much space for the KIDS to just ROAM, along with a massive new covered porch and concrete patio, gas BBQ hook up, two sheds and a hot tub. Additional features include: wide plank hardwood flooring throughout the main floor, new windows and PARKING for FIVE CARS (one in garage and four in driveway), access to backyard from garage. Close to all amenities - walk to public and Catholic schools, parks, Mill Pond, Farmers Market, Coffee, Restaurants, Transit and Milton's vibrant downtown. This impeccably maintained home has it ALL ... Simply Move In and ENJOY! See attached for a full list of features and upgrades **This part of Woodward Avenue is subject to traffic calming see attachment** (id:59911)
RE/MAX Real Estate Centre Inc.
578 King Street
Midland, Ontario
This bright and modern 2,100 sq. ft. main floor unit offers an excellent opportunity for your business. Situated on King Street, a key arterial road, the property benefits from strong visibility and exposure. Renovated within the past five years, the space offers a welcoming and professional environment to both your clients and staff. Other mentionable perks would include private on-site parking, an accessible entry, and its central location between downtown and HWY12. The layout is well-suited for a professional office use, wellness studio, medical office, the list goes on. Zoned Highway Commercial, offering zoning that supports a broad range of permitted uses. NOTES: TMI $6.46 / sq. ft. + HST, Proportionate Share of Utilities: $520.39/month (inclusive of HST) (id:59911)
Team Hawke Realty
709 - 850 Steeles Avenue W
Vaughan, Ontario
Incredibly Spacious (2095 Sqft) Unit In The Vibrant City of Vaughan. An Abundance Of Natural Light From Large Floor To Ceiling Windows Surrounding This Corner Unit With a Modern, Open Concept Layout, Upgraded Appliances In The Kitchen and in the Large, Walk-In Laundry Room Ft. An Incredible Amount of Storage Space. This 3 Bedroom - 3 Bathroom Condo has timeless features including crown mouldings, pot lights, hardwood and marble floors, freshly painted throughout and so much more. Third Bedroom Is Currently Functioning as a Family Room & Can Easily be Converted Back Into a Bedroom, Or Stay As Is With Ample Space to Relax, Unwind, and Host all of Your Friends and Family! Large Balcony With Direct Walk-Out access From Both Dining Room & Family Room/3rd Bedroom. Two Extra Large Underground Parking Spots Located Side-By-Side. Top-Rated Restaurants, Coffee Spots & Grocery Stores To Conveniently Shop & Dine! Easily Commute With The Nearby TTC And Finch Station Minutes Away. (id:59911)
Tfn Realty Inc.

