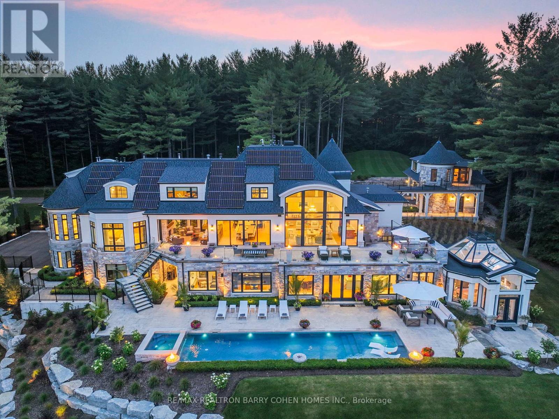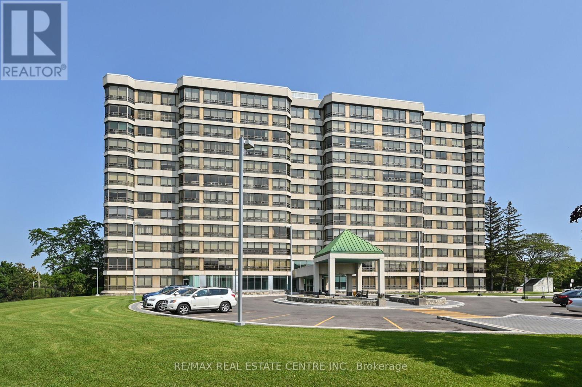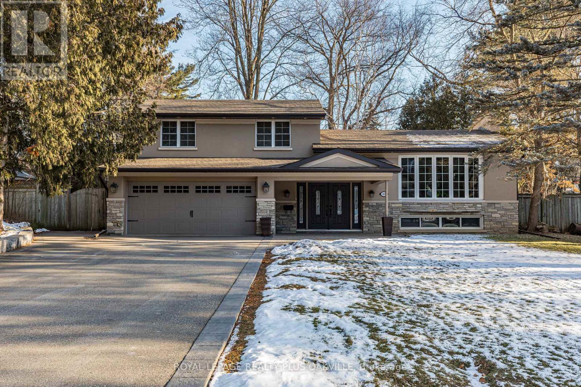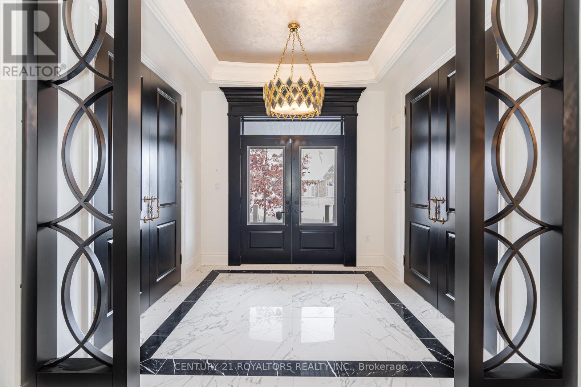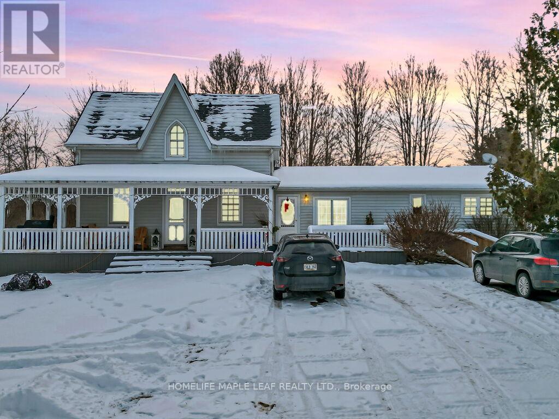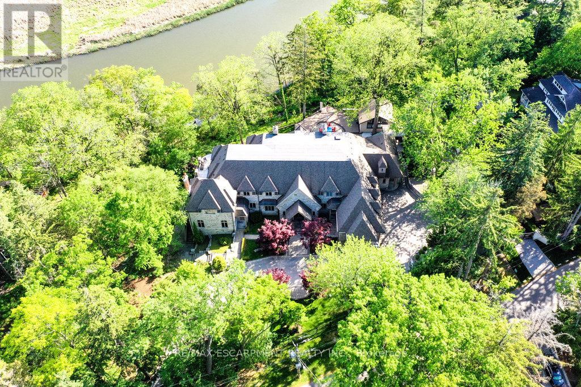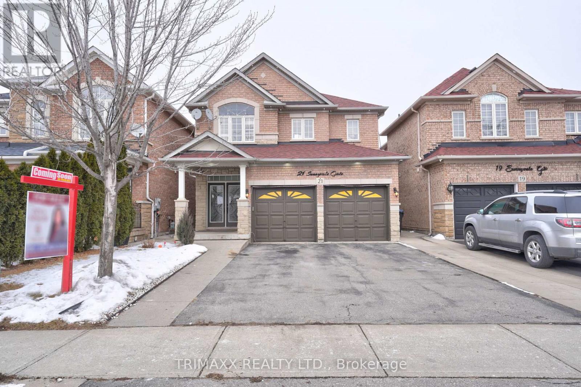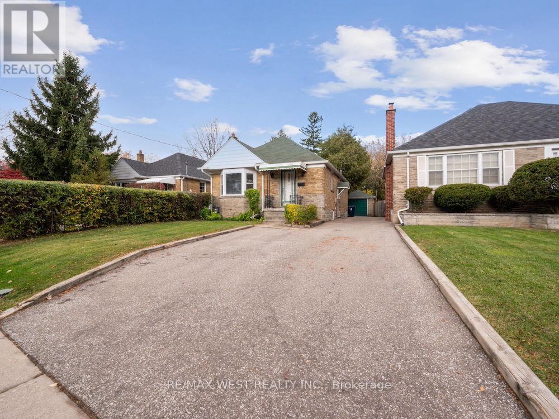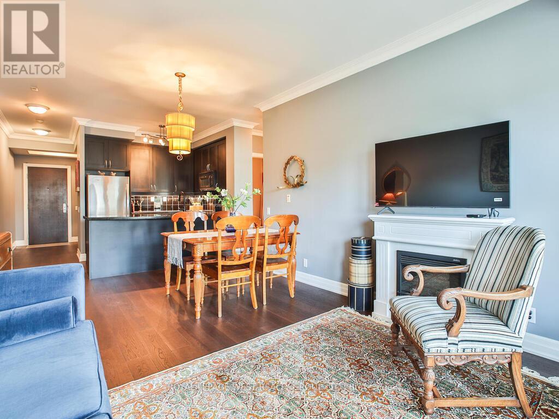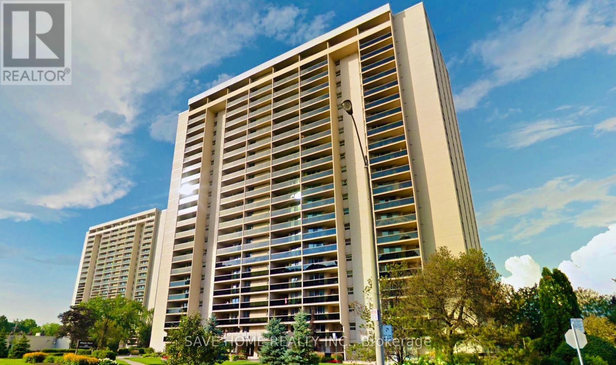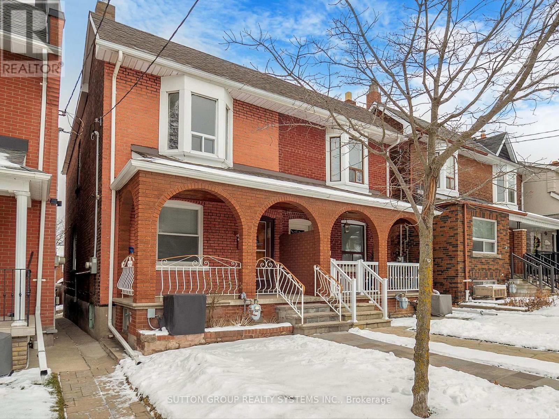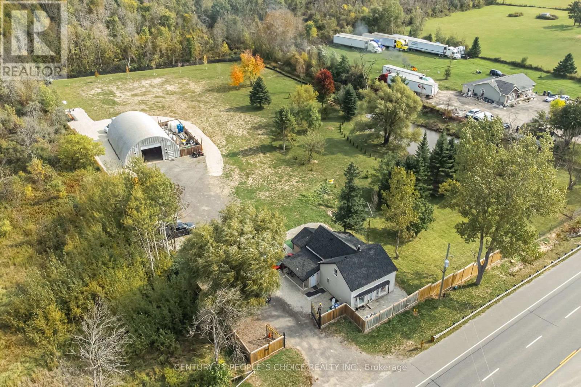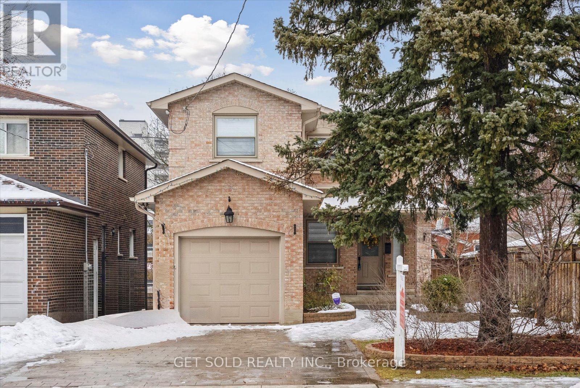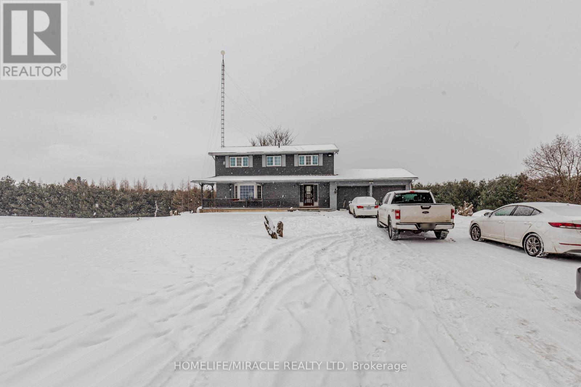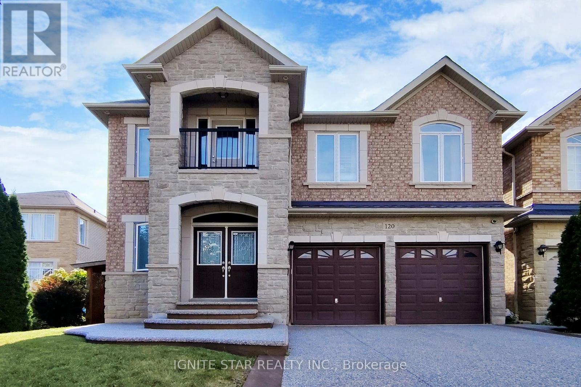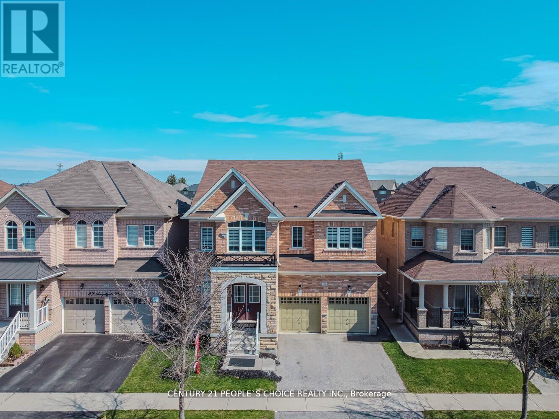653 Langholm Street
Milton, Ontario
This beautifully upgraded Mattamy Waterford Model offers the perfect blend of elegance and functionality, nestled in a highly desirable family-oriented neighborhood. With nearby parks, a splash pad, schools, and convenient amenities, plus easy access to commuter routes, this location is ideal for both families and professionals. The spacious, open-concept family and dining rooms seamlessly combine all primary living spaces, boasting warm hardwood floors, an elegant hardwood staircase, and soaring 9-foot ceilings that create a grand and inviting atmosphere. First-class upgrades are evident throughout, including stunning quartz countertops in both the kitchen and bathrooms, a stylish kitchen backsplash, and upgraded hardwood cabinetry. The home is equipped with brand new, high-end stainless-steel kitchen appliances and all brand new modern light fixtures that illuminate every corner of the house, enhancing its contemporary appeal. Tons of natural light flood the home, creating a bright and airy ambiance, while the covered porch and charming brick exterior with a Juliet balcony on the upper floor add a touch of sophistication and charm. The master bedroom features a large walk-in closet and a luxurious 3-piece ensuite, offering a private retreat. Three additional generously-sized bedrooms, each with its own closet, provide ample space for family and guests. This well-maintained home is completely carpet-free. The upper level boasts brand-new vinyl flooring and freshly painted walls, creating a clean, modern aesthetic that perfectly complements the homes overall design. Don't miss out on this exceptional opportunity to live in a family-friendly neighbourhood that offers both convenience and comfort. (id:54662)
Right At Home Realty
5110 - 3883 Quartz Road
Mississauga, Ontario
In the heart of Mississauga is this spacious 2 bedroom, 2 bathroom plus den corner unit Condo of 1,068 sq ft. Its open concept and den provides a flexible layout for a young couple or an ideal family starter home. With floor to ceiling windows and 3 entry points to the balcony, this unit provides panoramic northwest views and an abundance of sunlight all year round. This particular unit is finished with premium selections and upgrades from tiles, lighting, stainless steel appliances, in-suite laundry and a dedicated underground parking spot and locker. Conveniently located across a new park and steps away from Square One Mall, top schools, groceries, restaurants, and more. Combined with amazing amenities, from pool, gym, children play area, party room and more, this brand new never lived in condo is an incredible place to call home! (id:54662)
On The Block
1702 - 10 Eva Road
Toronto, Ontario
Experience modern luxury in this stunning 835 sq. ft. unit by Tridel, nestled in the heart Etobicoke. This bright 2 bedroom and 2 washroom condo features a spacious balcony, wide plank laminate floors, quartz countertops, premium appliances, and in-suite laundry. There is a 24-hour contactless parcel box and license plate recognition garage entry. Enjoy world-class amenities, including a state-of-the-art gym, yoga studio, party hall and BBQ area, and more. With 24-hour concierge service, parking space, and a locker on, this home offers unparalleled convenience. Just steps to the subway, highways, parks, shops, and restaurants, its a perfect choice for first-time buyers, investors, or anyone seeking urban sophistication. **EXTRAS** This home features modern stainless steel appliances, including a fridge, stove, built-in dishwasher, and front-load washer & dryer. Enjoy a private balcony and the added convenience of a parking spot and a locker. (id:54662)
Right At Home Realty
Ph11c - 2190 Lakeshore Road
Burlington, Ontario
Rarely offered waterfront penthouse with stunning panoramic views of Lake Ontario, city lights & the escarpment. 1,375 sq. ft. interior + 375 sq. ft. wrap around balcony space providing the best of lakefront living. Located on the best side of the building offering magnificent sunrises and sunsets without the midday sun beating into the floor to ceiling windows. This penthouse unit is beautifully renovated in the highest quality materials & exquisite taste in decor. Functional closet organizers and built-in units have been well placed throughout to offer additional storage and functionality. The primary bedroom has 2 wall to wall closets plus a newly added built-in wall unit. A murphy bed/sofa was added to the 2nd bedroom and the main 3 piece bath was just redone. Gourmet kitchen w/Bosch s/s built-in appliances & spa like baths. Hardwood flooring, crown molding & neutral designer paint colors throughout. This boutique waterfront building offers amazing amenities including ample visitor parking, a car wash bay, bike room, gorgeous lobby, indoor pool, whirlpool & sauna, games rm with billiard table, a well stocked library, quiet indoor & outdoor seating areas with lake views, community BBQs, a very well equipped gym and a large party/meeting room with a full kitchen/servery. There is even a community herb/vegetable garden and a locked kayak/paddleboard storage area. 8 minute walk to Brant St with all its shops, restaurants, parks, the performing arts centre & other attractions of downtown Burlington. **EXTRAS** Owned parking level A Unit 40. 1 owned locker level A unit 50 (P1, Rm A, #6). 1 excl use locker Level B (P2, Rm C #5). Common storage area for paddleboard or kayak with easy water access to launch. Bell Fibe Internet & TV inc in Maint fee. (id:54662)
Royal LePage Real Estate Services Ltd.
1 - 755 Dupont Street
Toronto, Ontario
Renovated 3 bedroom apartment, modern kitchen with stainless steel appliances, quartz countertops and backsplash, hardwood floor, pot-lights and AC. Shared backyard and On-sight laundry, Walking distance to supermarkets and restaurants, 20 min walk to George brown College. **EXTRAS** $200 Flat Utility Fee is in addition to the rent (id:54662)
Right At Home Realty
15466 The Gore Road
Caledon, Ontario
15466+15430 Gore Rd. An Extraordinary New Fully Renovated Award Winning Builder Chatsworth Fine Homes & Interior Design By Renowned Jane Lockhart Designs. Located In Prestigious East Caledon, This Custom-Built Estate Is Encircled By 52.5 Acres Of Private Forest, Three Vast Ponds, Cascading Stream, 2-Km Nature Trail & Protected Spring-Fed Lake. Exquisite Primary Residence With Additional 1-Bedroom Coach House, 3-Bedroom Guest House That Includes A Finished Basement & Two Fireplaces & Coastal Beach House On Private Swimmable Pond With White Sand Expanse. Main Estate Features Lavishly-Appointed Great Room & Dining Room With Custom Mouldings, Opulent Champagne Bar, 2-Way Fireplace & Walk-Out To Terrace, Gourmet Kitchen W/Attached Morning Kitchen With Best-In-Class Appliances, Elegant East-Facing Primary Suite With Two Ensuites, Steam Showers & Bespoke Dressing Room. Outdoor Living Room With Automatic Screen & Fireplace. Ascend The Artfully-Designed Open-Riser Staircase Or Elevator To The Interior Balcony. Three Upstairs Bedrooms & Library With Ensuites, Expansive Entertainment Room W/Walk-Out To Pool. Fully-Equipped Wet Bar, Custom-Designed Ice Cream Parlour, Beauty Salon & Spa, Gym WITH Cushioned Floors, TrackMan Golf Simulator Room & Breathtaking Glass-Domed Conservatory. Two Garages With Heated Floors & EV Chargers. Stunning Outdoor Pool & Adjoining Hot Tub With Waterfall, Meticulous Landscaping, Groomed Greenery For Golfers, Scenic Lookout With Skyline Views & Horticulturalists Dream Outdoor Garden. Designed For Gracious Entertaining & Extravagant Living, Stonebridge Is Altogether Spectacular In Size, Natural Beauty & Artisanship. **EXTRAS** Smart Home Tech., Net Zero Home Solar Home, Sec. Cam. Network, Lutron Home Auto Sys., Extensive Property Lightscaping, La Cornue Double Oven & Stove, SubZero F/F, LG Clothes Steamer, 5 Car Garage, 3 Car EV, Salt Water Pool & Hot Tub. (id:54662)
RE/MAX Realtron Barry Cohen Homes Inc.
3438 Clayton Trail
Oakville, Ontario
This beautifully designed and fully furnished 1-bedroom legal basement apartment High End Furnished (Sofa, Beds, TV, Dining Table, Chairs) offers a seamless blend of comfort and style. Featuring a bright, open-concept layout, the space is perfect for singles or couples seeking convenience and modern living. Highlights includes engineered hardwood floors, a sleek kitchen with quartz countertops and stainless-steel appliances, open to the living and dining area, a spacious bedroom with ample closet space, a spa-inspired three-piece bathroom with a quartz countertop, in-suite laundry with a stacked, full-size washer and dryer, one parking space included. Ideally located in a sought-after area, this apartment is close to shopping, dining, parks, trails, public transit, and major highways, making it the perfect choice for those who value both functionality and convenience. Immediate possession is available schedule a viewing today! **EXTRAS** Stove, TV, Fridge, Washer, Dryer, Ensuite Laundry. Parking Spot Included. (id:54662)
Real City Realty Inc.
Lower - 6 Thirty Third Street
Toronto, Ontario
Spacious 2 Bedroom Apartment South Of Lakeshore, with renovated kitchen and bathroom. Steps To Lake & Park. Shared Coin Operated Laundry. Laminate Flooring & Fireplace In Living Room. Steps To Lake & Park. Close To Shopping, Schools, Trails, Restaurants & 24 Hr TTC. Close To Humber Lakeshore Campus. **EXTRAS** Hydro - Tenant To Set Up Own Toronto Hydro Account. Parking Additional $100/Month. (id:54662)
Royal LePage Porritt Real Estate
1203 - 320 Mill Street S
Brampton, Ontario
Don't miss out on this rarely available, 1346sf corner penthouse unit at prestigious 320 Mill St South! Views for miles over Brampton's ravines and parks.Take a look at the maintenance fees - they include everything! Heat, hydro, water, A/C all included! A very large corner unit featuring laminate flooring throughout, an updated kitchen, 2 bedrooms, 2 full bathrooms and neutral paint throughout. A short bus ride or a 20 min walk to Sheridan College. Book a showing before this is long gone! (id:54662)
RE/MAX Real Estate Centre Inc.
165 Walby Drive
Oakville, Ontario
Coronation Park location on quiet street in beautiful southwest Oakville! Spacious, renovated home inside & out. Open concept main level showcases a fully renovated kitchen with sleek granite countertops, huge island & separate butler servery. Loads of white cabinetry with top of the line Stainless Steel appliances including 6 burner Thermador gas stove, French door fridge with bottom freezer, B/I Dishwasher and microwave plus large picture window overlooking the private backyard. Main level also includes a dining room off the kitchen & a bright living room with stunning stone gas fireplace and large bay window. Spacious, redesigned front entry with double coat closets & main level faming room complete with 2pc. powder room, laundry room, inside entry to garage, walk out from family room to huge private back yard. The upper level has 3 bedrooms, ensuite & main baths. The lower level has a rec room, office/bdrm area, workout area, 3 pc. Bath, storage area, above ground windows & exit to the yard. The property features a huge, private back yard with large patio, the ideal space for entertaining and relaxing. (id:54662)
Royal LePage Realty Plus Oakville
43 Wishing Well Crescent
Caledon, Ontario
Welcome To 43 Wishing Well, A Masterpiece Of Luxury And Design. Located On A Large Pie-Shaped Lot, The Backyard Features A Large 9 Ft Deep Pool With Tanning Ledge, Concrete Overflow Spa With Mosaic Tile, Cabana, And Sports Court. This Home, Reimagined By Parkyn Design, Boasts Hardwood Floors And A Well-Designed Main Floor With A Living Room, Den, Dining Area, Family Room With Gas Fireplace, Mudroom, Plaster Moldings, And A Gourmet Kitchen With A Large Island, High-End Wolf Appliances And Custom Breakfast Table With Banquette Seating. Upstairs, The Master Retreat Includes Coffered Ceilings, A Custom Walk-In Closet, And A Remarkable Ensuite. Each Of The Four Bedrooms Has Its Own Ensuite And Walk-In Closet. The Third-Floor Loft Is Perfect For Entertaining With A Rough-In For A Wet Bar And A 2-Piece Bath. No Side Walk On The Driveway!! This Home Has It All! (id:54662)
Century 21 Royaltors Realty Inc.
63 - 16 Fourth Street
Orangeville, Ontario
This Stunning 2-bedroom condo apartment features a large open-concept layout with a north facing, open balcony with great views from the 6th Floor! The modern, and highly functional kitchen (2021 magic kitchen) with bonus built-ins using every inch of additional space, is very inviting & practical for the budding chef! Good sized living room/dining room combo with hardwood flooring (2015) that steps out onto your private balcony to enjoy the warmth and fresh air. Lovely window darkening shades are a nice touch, as needed. Spacious Primary bedroom boasts large walk-in closet. 2nd bedroom could be used as an office, if needed! The updated 3 pc bath (3 yrs +/-) includes a modern walk-in shower, vanity with large sink and plenty of shelving & storage. The convenient in-suite laundry area also has extra storage space, plus a convenient pantry/linen closet. The locker is on the same level as the unit (no. 63) just steps down the hall. Conveniently located close to downtown, amenities, restaurants, theatre & local parks! Condo fees include Rogers Internet & Cable contract in effect as of Feb.1! This one wont last! Check it out today ! Extra visitor parking available onsite. (id:54662)
Royal LePage Rcr Realty
2183 20 Side Rd Road
Milton, Ontario
EXCLUSIVE EQUESTRIAN FACILITY IN MILTON CURRENTLY LEASED FOR $11,000 PLUS HST. MAIN BARN COMES WITH 28 STALLS W/2 BAY WASH RACK/ GROOMING AREA, LARGE TACK RM, 2PC WASHROOM & LAUNDRY AREA, 60'X200' INDOOR AREA EQUIPPED WITH LED LIGHTING. 2ND BARN W/6 BOX STALLS. OUTDOOR RIDING RING APPROX. 200' X W/SAND/FIBRE FOOTING & IRRIGATION SYSTEM. WELL MAINTAINED 2 STOREY HOME W/ IN LAW SUITE, GRANITE KITCHEN. 5 BEDROOMS. EASY ACCESS TO HWY 401. TRUCK ROUTE AND MUCH MORE. **EXTRAS** AAA tenant , Lease to be assumed. Please do not enter the property without appointment. (id:54662)
Homelife Maple Leaf Realty Ltd.
60 Chipwood Crescent
Brampton, Ontario
Beautiful 4 bedroom, 2 bath home on a premium pie shaped lot ( 58' rear ) in desirable Madoc ! Renovated eat - in kitchen featuring quartz countertops, upgraded cupboards / pantry, stainless steel appliances and walk - out to a large patio. Finished open concept rec room with pot lights and side entrance potential. Upgraded bathrooms, oak staircase, premium laminate floors, vinyl windows, glass insert front door, high efficiency furnace, central air and upgraded circuit breaker panel. Private fenced yard with mature trees, garden shed and 3 car parking. **EXTRAS** Located on a quiet crescent, walking distance to schools, parks, Century Gardens rec centre and quick access to HWY # 410. Shows well and is priced to sell ! (id:54662)
RE/MAX Realty Services Inc.
4090 Channing Crescent
Oakville, Ontario
Welcome to this Elegant 4 Bed Home In Highly Sought After Rural Oakville, Featuring An Open-Concept Design, Hardwood Floors, A Cozy Gas Fireplace & Pot Lights. Modern Kitchen With Bosch Appliances, Large Island With B/I Cabinets, Large Primary Bedroom With Walking Closet and 5PC Ensuite, Generous Size 2Nd,3Rd &4th Beds, California Shutters on all windows, Close To Oakville Hospital, Schools, Smart Centre, Shopping, Major Highways & GO Station, this residence seamlessly combines luxury, comfort, and convenience for the discerning homeowner. **EXTRAS** BOSCH BLACK STAINLESS STEEL FRIDGE , STOVE , DISHWASHER , WASHER AND DRYER (id:54662)
Century 21 Leading Edge Realty Inc.
2130 Emily Circle
Oakville, Ontario
Amazing quiet location! Very inviting original owner Monarch townhome in upscale Bronte Creek offers an elegant, convenient lifestyle with its professionally finished walkout basement & proximity to wooded trails, parks, Oakville Hospital, highways, & Bronte GO Station. Located in the back of the neighborhood in a peaceful and quiet enclave. A stone walkway leads to the private entrance with double doors, & there is handy inside access from the attached garage. The professionally landscaped backyard is a private retreat featuring a partially covered patio & stone terrace surrounded by vibrant gardens with landscape lighting & tall cedars, perfect for relaxation & summer gatherings. Space & luxury abound with 2,253 sq. ft. of thoughtfully designed living space, huge windows, 3 spacious bedrooms, 4 bathrooms total, smooth-finished ceilings throughout & 9-foot ceilings & beautiful hardwood flooring on the main floor. The sunken foyer with a crystal drop chandelier opens to an upgraded oak staircase with iron pickets & lustrous maple hardwood flooring through the main hall area. Relax with family & friends in the open-concept living room & host formal dinners in the separate dining room. The bright kitchen features abundant cabinetry, granite countertops, stainless steel appliances, & an island with a breakfast bar open to the breakfast room accessing the upper deck. Upstairs, you'll appreciate the convenience of the spacious laundry room with custom cabinetry, & the primary bedroom includes two walk-in closets & a 4-piece ensuite with a soaker tub & glass-enclosed shower. A separate upgraded staircase with a huge window above descends to the walkout lower level, featuring a generous family room with a gas fireplace & sliding glass doors to the outdoor entertaining area, along with a modern 3-piece bathroom and extra storage in the custom designed pantry by Gravelle Woodworking beneath the stairs. This elegant home promises a sophisticated & tranquil lifestyle. (id:54662)
Royal LePage Real Estate Services Ltd.
22 O'connor Crescent
Brampton, Ontario
BEAUTIFUL,BEAUTIFUL & VERY VERY BEAUTIFUL,DETACHED HOUSE WITH 5 BEDROOMS ON 2nd FLOOR & 4 WASHROOMS IN PRESTIGIOUS AREA OF MOUNT PLEASANT GO STATION,DOUBLE DOOR ENTRY,VERY HIGH CEILING ON MAIN FLOOR,GLEAMING DARK HARDWOOD FLOORS ON THE MAIN LEVEL.GOURMET KITCHEN WITH TALL CABINETS.TOP OF THE LINE APPLIANCES.GRANITE COUNTER TOPS,DESIGNER BACKSPLASH,ISLAND,ONLY 6 YRS OLD,FULLY FENCED,CALIFORNIA SHUTTERS.UPPER LEVEL HAS 5 BEDROOMS.VERY VERY BEAUTIFUL PRIMARY BEDROOM HAS COFFERED CEILING & BIG WALK IN CLOSET,5 PC ENSUITE.LEGAL SEPARATE ENTRANCE TO THE BASEMENT BY THE BUILDER.WELL MAINTAINED BY THE OWNERS,NEVER BEEN TEANATED------. VIEW THE VIRTUAL TOUR -------- **EXTRAS** EAT IN COZY FAMILY ROOM WITH LARGE WINDOWS & GAS FIREPLACE.BRIGHT &SPACIOUS PRIMARY BEDROOM OFFERS W/I CLOSET & SPA LIKE ENSUITE,LARGE SOAKER TUB & SEPARATE W/I SHOWER.TOP OF THE LINE ALL APPLLIANCES. VIEW THE VIRTUAL TOUR. (id:54662)
Ipro Realty Ltd.
1420 Stavebank Road
Mississauga, Ontario
Located in the highly sought-after Mineola neighbourhood, 1420 Stavebank Rd. offers an exceptional opportunity to own a true masterpiece. Set on a sprawling 1.67-acre lot with 264 feet of private river frontage, this fully renovated estate spans over 18,000 sq. ft. of luxurious living space, featuring 7 bedrooms and 12 bathrooms. Designed for both relaxation and entertainment, this home boasts a grand indoor pool with a spa and waterfall, an indoor golf simulator, an outdoor putting green, and a four-season cabana. The property also offers a heated circular driveway, fully gated entry, and parking for up to 20 vehicles, ensuring both privacy and convenience. The grand 23.5-ft foyer, with its custom Murano glass chandelier and gleaming porcelain floors, leads to expansive living areas flooded with natural light. The chef-inspired kitchen and spacious family room are perfect for entertaining, while French doors open to a private stone patio overlooking the tranquil Credit River. In addition, an adjacent lot with a 68-foot frontage is included, offering an excellent opportunity for the construction of a coach house, guest accommodations, or potential severance for future development. A stones throw away, Port Credits vibrant waterfront, top-tier amenities, and close-knit community add to the allure of this prestigious location. With its unmatched luxury and prime setting, 1420 Stavebank Rd. is a rare opportunity to own an estate of this calibre in one of Mississauga's most desirable neighbourhoods. (id:54662)
RE/MAX Escarpment Realty Inc.
77 Stoneledge Circle N
Brampton, Ontario
Beautiful Detached House W/Premium Lot Is For Sale In The Most Desirable Area In Brampton. This Well Appointed 3 + 1 Bedroom Plus 3 Bath Home Lends Itself To Living & Formal Dining. Its Entertaining With An Open Concept Kitchen & Breakfast. Finished Basement With Pot Lights, 3Pc Washroom, & New Flooring. Furnace & A/C Aprox 8 Yrs. Water Heater Owned. All Amenities Are Closed By. **EXTRAS** All Existing Appliances, All Existing Window Coverings & All Existing Light Fixtures Now Attached To The Property. ** This is a linked property.** (id:54662)
Trimaxx Realty Ltd.
21 Sunnyvale Gate
Brampton, Ontario
Stunningly beautiful This detached home has four bedrooms, a separate entrance, a separate laundry area, and a two-bedroom finished basement. Living and Dining in Form. Family Room, Sep. High-end appliances in an upgraded kitchen. Main and second floor California shutters. The house has no carpet. Beautiful master with a five-piece ensuite and a walk-in closet. Schools, public transportation, and shopping centres are all within walking distance. (id:54662)
Trimaxx Realty Ltd.
Gla6 - 40 Old Mill Road
Oakville, Ontario
Great value! Discover the pinnacle of chic, modern elegance at Oakridge Heights Condos in Old Oakville, offering an unparalleled location. Every corner of this contemporary 2-bedroom, 2-bath condo with a den offers an impressive 1,645 sq. ft. of luxury living space lavishly upgraded with sophisticated details. The generous interlocking stone patio overlooks rolling golf-green lawns & towering mature trees. Inside, you'll find quality hardwood flooring, soaring 9-foot ceilings, elegant stone tiles, upgraded baseboards, trim & 8-foot interior doors, & the massive windows & 2 walkouts offer abundant natural light. Entertain effortlessly in the spacious living & dining room where you can step outside to the patio & enjoy the fresh air. Stunning custom kitchen featuring high-end stainless steel built-in appliances, Corian countertops, extensive cabinetry with valance lighting, while the sunlit breakfast room with a walkout is an ideal spot for morning coffee. Flexible space abounds, with a den perfectly suited for a home office. Retreat to the primary suite, where a custom closet & an opulent 3-piece ensuite with an oversized glass shower await. A second bedroom, beautifully appointed 3-piece bath with a glass shower, & in-suite laundry complete the residence. The building offers convenience & luxury with a personal storage locker, 2 underground parking spaces, & exceptional amenities, including an indoor pool, gym, party room, billiards room, & a BBQ-equipped patio, elevating your lifestyle to new heights. Close to major highways & steps from premium shopping, dining, & the GO Train Station, this gem also places you within walking distance of downtown Oakville, the shimmering shores of Lake Ontario, & vibrant Kerr Village. **EXTRAS** Second parking space A68 has individual fee and legal description.UNIT 68, LEVEL A, HALTON CONDOMINIUM PLAN NO. 381Fee: $48.79 (Already reflected in posted condo fee) (id:54662)
Royal LePage Real Estate Services Ltd.
4 Allen Avenue
Toronto, Ontario
Located in the sought-after Mimico neighbourhood, this charming bungalow on a prestigious 36x116 ft lot is bursting with potential. Ideal for builders, renovators, or families looking to create a custom dream home. Featuring 2 bedrooms, 2 bathrooms, a basement apartment rough-in, a detached garage, and an oversized private driveway, theres ample space to imagine. Renovate, expand, add a garden suite without sacrificing parking, thanks to the rare, large front drive. Close to schools, parks, and amenities, this property is the perfect foundation for your forever home! Qualifies for a Garden suite build up to 1267 sq ft ~ Laneway Housing Advisor letter attached. Offers anytime! (id:54662)
RE/MAX West Realty Inc.
1809 - 1461 Lawrence Avenue W
Toronto, Ontario
Welcome To 7 On The Park. 2 Bedroom, 2 Bath Corner Unit Features European Inspired Kitchen Cabinets, Ceramic Back-Splash, Kitchen Island With Stone Countertop. Smooth Ceiling Throughout. Pre-Finished Laminate Flooring Throughout. Floor To Ceiling Windows. Featuring a superb layout and an oversized balcony, this condo stands out with its unique architecture, stunning design, and luxurious, durable materials used throughout each unit. Includes Electric Charging Parking Spot & Private (Temperature-Controlled) Locker Conveniently Located. Amenities: Fitness Room, Party/Game Room, Outdoor Cabanas, Fire Pits, Bike Storage, Car And Pet Wash. This modern residence, recently built, offers the epitome of luxury living. Option to move in fully furnished at $3,500.00 per month. See attached Furnished Inventory List. **EXTRAS** Building Amenities: Concierge, Gym, Meeting Room, Lounge, Games Room, Dog Wash Station & Visitor Parking (id:54662)
Welcome Home Realty Inc.
401 - 9 Burnhamthorpe Crescent
Toronto, Ontario
Welcome to St Andrew on the Green. The Suite boasts large sun-filled rooms with 9 foot ceiling, cornice moulding, stunning hardwood floors and a gourmet kitchen complete with stainless steel appliances and ceramic backsplash. This building offers stylish condo living in the centre of Islington Village; 24 hour concierge, pool, gym, party room, and guest suites to name a few of the perks. You'll find yourself steps away from a golf course, subway station, TTC, restaurants, shopping and parks. Don't miss this rare opportunity to own in the prestigious building where you will enjoy the security and peace of mind and still be close to all the amenities you need. **EXTRAS** Hardwood floors in Kitchen, Living Room and Hall installed in 2024; Sell and show with confidence. Parking garage offers EV charging and Car wash/vacuum. (id:54662)
Royal LePage West Realty Group Ltd.
46 Ocean Ridge Drive
Brampton, Ontario
Stunning Detached Home in Most Desirable Location of Sandringham Wellington in Brampton!!!! Newly renovated with UPTO $150K in upgrades.. amazing location, luxury living in mind where Homes Rarely Come Up For Sale AND Immaculately kept showstopper home. Massive Primary Bedroom with a huge Closet, Hardwood Floors throughout with Pot Lights. New Washrooms & Stunning Brand New Gourmet Kitchen, 9ft Ceiling, This Is the One You Have Been Waiting For! 1 Big Bedroom Basement Apartment with massive living space and generous monthly income with Legal Side Entrance . 5 MINUTES DRIVE TO 410 and BRAMPTON CIVIC HOSPITAL, close to schools and park. (id:54662)
RE/MAX Real Estate Centre Inc.
36 Yarmouth Street
Brampton, Ontario
Legal Basement apartment. This beautifully upgraded home offers a perfect blend of modern luxury and functionality, ideal for family living. The property features California shutters throughout the main and second floors, brand-new lighting (including pot lights and a stunning staircase chandelier), and freshly painted walls ($8k investment). Custom shelving and cabinetry ($8k) provide ample storage, while custom organizers in the master bedroom, basement closets, and laundry room enhance organization. A central vacuum system, Ubiquiti Wi-Fi system covering the second and main floors, and Nest smart thermostats and doorbell add convenience and modern technology. Security is top-notch with 6 exterior cameras and an interior camera, ensuring peace of mind. The home also boasts a 200 Amp electrical service, an automatic awning for effortless outdoor enjoyment. Outside, you'll find professional landscaping featuring a raised garden bed and fruit trees in the backyard, as well as an interlock driveway ($40k investment). The backyard offers serene ravine and park views, with access to a walking trail. A storage shed ($1.5k) adds extra convenience. The legal basement is a standout feature, fully renovated ($120k investment), and was rented out $2,300 per last year. Additional features include blinds from Blinds to Go ($2k in the basement) and ample storage throughout, making this an exceptional opportunity to own a property with income potential in a prime location with every modern amenity you could wish for. The home is also close to all amenities, including a community center, shopping plazas, highways, and many more conveniences. With every modern amenity you could wish for, this is a home you wont want to miss. **EXTRAS** 2 S/S Fridges, 2 S/S stoves, 2 Dish Washers, Washer and Dryer, Stacked Laundry in the basement. All Electric fixtures and California Shutters on main and second floor. Cabinets for storage in the Garage with Storage Shelves. (id:54662)
Ipro Realty Ltd
50-51 - 5100 South Service Road
Burlington, Ontario
PRIME LOCATION - Unique 5032 Sq Ft Office Space + 1071 Sq Ft Industrial Space (Total 6103 Sq Ft ) in Burlingtons Twin Towers, with Excellent QEW Exposure and highway access at the Appleby and Walkers Line interchanges. Ideal place for a discreet users ,BC1 Zoning (Office & Industrial) permits various uses. Both the units are combined with a designated access to the 2nd Level. Main Level Features 1886 Sq Ft office space&1071 Sq ft Industrial space with 18 ft clear height on 306 Sq Ft Floor area &14 ft drive in loading door. 2nd Level Features, full of natural light 3146 sq Ft office space. Main Level industrial space can easily be converted to expand office space or vice versa. Both Levels have private offices, meeting rooms, board rooms ,4 washrooms, Kitchenette. 4 designated parking spaces in front of the building & ample visitors parking in the complex. Please view the media tour.Floor plan and complete feature sheet is available.Electrical-Entry Main Service 600v/200Amp, 75Kva Transformer, Secondary Service 120/208v (id:54662)
RE/MAX Real Estate Centre Inc.
804 Shadeland Avenue
Burlington, Ontario
Beautiful Fully Furnished Ravine Home Available For Short Term Lease. With Its Spacious Lot Backing Onto A Ravine, It Offers A Serene Escape From Urban Life Surrounded By Nature's Beauty. And With 3 Bedrooms And 2 Bathrooms, It Provides Comfortable Living Accommodations. The Main Floor, With Its Lovely Kitchen, Dining Area, And Living Room, Seems Like A Cozy Hub For Daily Life. The Sitting Area Offers Incredible Views Of The Surrounding Landscape, Creating A Peaceful Atmosphere. The Location Is Ideal With Proximity To Lake Ontario, Parks, A Marina, And A Golf Club, Offering Plenty Of Opportunities For Outdoor Recreation. And With Easy Access To Major Highways And Downtown, It Strikes A Balance Between Convenience And Tranquility. This Home Is A Perfect Blend Of Countryside Charm And Urban Convenience, Offering A Lifestyle That's Both Refreshing And Convenient. Enjoy Short Term Rental For Up To 6 Months, Available Fully Furnished or Unfurnished. (id:54662)
RE/MAX Escarpment Realty Inc.
2210 - 299 Mill Road
Toronto, Ontario
This stunning 3-bedroom condo seamlessly combines comfort, luxury, and convenience. The spacious living areas create a cozy, inviting atmosphere perfect for families, while the upgraded gourmet kitchen with quartz countertops, a large island, and stainless-steel appliances is a chef's dream. Enjoy panoramic Mississauga skyline views from not one, but two private balconies.Located in the heart of Markland Wood, youre just minutes from Rockwood Mall, Silverthorne Collegiate, Markland Wood Golf Club, Centennial Park, Sherway Gardens, the airport, and more! making commutes a breeze. You're just one bus ride away from either Kipling or Islington Stationensuring a seamless connection to the rest of the city.Forget about electricity or water billsenjoy free, unlimited Wi-Fi and TV services from Rogers, adding unmatched value. (id:54662)
Save Home Realty Inc.
35 Day Avenue
Toronto, Ontario
Welcome To 35 Day Avenue, Make A Smart Investment! Situated In Prime, Trendy Corso Italia, Steps To St Clair, Residential Property With The Potential Of Three Self-Contained Units, Perfect For Live In, Rent Or For Extended Family, Very Well Maintained Family Home, It Features Laminate Flooring Throughout, Three Bedrooms, Two Kitchens Plus One Roughed-In in The Basement, Two Full Bathrooms, Generous Sized Bedrooms, Incredible Opportunity! Walk To TTC, Trendy Shops, Restaurants, Bakeries, Cafes And Amenities. Close To Library, Schools, Parks, Recreation Centre, Public Swimming Pool, Skating Rink & Much More! **EXTRAS** Fridge, Stove, Hood fan, Washer, Dryer, All Electric Light Fixtures, All window coverings, Gas Furnace & Equipment, Central Air Conditioning & Equipment (2021) (id:54662)
Sutton Group Realty Systems Inc.
Ph-3007 - 90 Park Lawn Road
Toronto, Ontario
Luxurious Custom Designer Penthouse 3 Bed + 1 Corner Suite In The Coveted South Beach Condos. Most Desirable Floor Plan In The Building & Over $200,000K In Upgrades, With 10Ft Ceilings, 300 Sqft Wrap Around Terrace. Separate Master B/R Wing, Private Balcony & 5Pc Ensuite. Hardwood Flrs Thru-Out. Carrara Italian Marble Counter Tops. Floor To Ceiling Windows! 2 Car Private Garage (Side By Side Spots). Freshly Painted, High-End Finishes, Upgraded New Appliances, Custom Closets, Elegant Lighting/Dimmers, Spa-Like Bathrooms W/Heated Floors. Custom Design Office, Play Room And Kitchen With Porcelain Counter Top And Waterfall. Freshly painted through out, Hardwood flooring could be replaced to color of your choice. **EXTRAS** State of the art Gym, indoor and outdoor pools, Steam and Sauna, billiard room, party room, Basketball and Squash court, massive lounge and five star entrance/lobby. (id:54662)
RE/MAX Experts
304 - 260 Malta Avenue
Brampton, Ontario
Welcome to the #304-260 Malta Ave - AVAILABLE ASAP. Experience a truly convenient lifestyle with this highly desirable location where transportation, education, and shopping all perfectly merge. Offers Convenient commute options; 2 mins from Steels Ave Bus Stop, Future Hurantario LRT, Brampton Go-Station, Shoppers World Mall, Costco & HWY-410. Building amenities; Lobby, Gym, Co-working Space, Kids Playroom, Party Room, Private Dining Room with Catering Kitchen, Rooftop with BBQs, Flex Lawn, Dining and Lounge Areas The unit has a oversized balcony compare to others. Total sqft including balcony is 740 (as per builder's floor plan). This unit does not come with Parking. **EXTRAS** Stainless Steel appliances, Front load Laundry, Standing Shower. Oversized Terrace Balcony. (id:54662)
Homelife Maple Leaf Realty Ltd.
316 - 405 Dundas Street W
Oakville, Ontario
A real gem! Beautifully upgraded and spacious 645SQFT 1 + Large Den (could be second bedroom), 2 Bath Condo in one of the most sought after areas of North Oakville. Conveniently located close to Glen Abbey Golf Course, Restaurants, Schools, Banks, Parks, Shopping, and Bus Route/Oakville Go Station. Easy access to all Major Highways. Beautifully upgraded throughout with a spacious modern kitchen with stainless steel built-in appliances, large stylish bathrooms with ensuite privilege, tons of natural light with 9' ceiling height and large sliding doors with private balcony access. Condo amenities include gym, lounge, terrace, and elegant lobby with 24hr concierge. AI integrated living means you can control this condo with your smartphone. 1 parking spot included. (id:54662)
RE/MAX Escarpment Realty Inc.
32 Ash Hill Avenue
Caledon, Ontario
Gorgeous Single House In Caledon East, High Demand Neighbourhood, 4 Bedrooms, 4 Washrooms, Main Floor Office. Modern Kitchen Featuring Quartz Counter Tops, Stainless Steel Appliances & Walk In Pantry. Upgraded Hardwood Floors On Main, Upgraded Bathroom, Smooth Ceiling On Main Floor. Second Floor Has Laundry Room And 3 Full Washrooms. No House In Front, Close To School. 3193 Sqft As Per Mpac **EXTRAS** S/S Fridge, S/S Stove, Stainless Steel Dishwasher And Washer & Dryer. A/C, Entrance From Garage To House. Fenced Backyard ** This is a linked property.** (id:54662)
RE/MAX Real Estate Centre Inc.
19721 Hurontario Street
Caledon, Ontario
Presenting an Exceptional !!!!Live and Work Opportunity!!!!! to Acquire on a prime parcel of 3 Acers Land. Newly Renovated 4 Bedroom House and approximately 2000 Sq. Ft. Building With 400 Amp Electric Panel. Very Desirable Area Of Caledon, Water Line, Gas Line And Hydro On Property. The Main Level Features A Newly Renovated Custom Kitchen (2023) New Roof Shingle, New Laminate Floor, New Light Fixtures And Sprawling Open Concept Layout. The Primary Bedroom is Attached With A Modern 4-Piece Bath, Building can be used for any kind of Business except Auto Business. (id:54662)
Century 21 People's Choice Realty Inc.
1908 - 2087 Fairview Street
Burlington, Ontario
Inviting Two Bedroom Two Bathroom open concept condominium with 2 Balconies in a prime Burlington location at 'The Paradigm' Balcony views of city life, quartz countertops, ensuite laundry and primary ensuite. Building offers exceptional amenities such as; 24 hour concierge, indoor pool with sauna, fitness center, "sky" lounge terrace, games & party rooms, basketball court and outdoor BBQ area. Building is close to all major amenities such as the Burlington GO station (walkable), shopping, downtown Burlington, lakefront, major highways, restaurants, etc. Ideal unit for commuting professionals in a pet friendly spacious and bright condo. Unit also includes Locker 3rd floor #149, Underground Parking Spot P1 #124. (id:54662)
RE/MAX Escarpment Realty Inc.
1176 The Queensway
Toronto, Ontario
For Sale: Authentic Middle Eastern Restaurant This charming eatery, known for its homemade Middle Eastern cuisine, offers a cozy atmosphere filled with authentic decor and a diverse menu featuring favorites like shawarma, falafel, and rich stews, alongside plenty of vegetarian options. Located in a high-traffic area, it boasts a loyal customer base and an excellent reputation for quality and authenticity. The fully equipped kitchen is designed for efficiency, and the restaurant presents significant growth potential through catering and delivery services. This is a rare opportunity to own a thriving establishment with a strong brand and dedicated clientele perfect for passionate restaurateurs or newcomers looking to make their mark in the culinary world. (id:54662)
North 2 South Realty
18 Mill Street S
Brampton, Ontario
Dont miss this incredible opportunity to own a fully renovated detached home in the heart of downtown Brampton, surrounded by prestigious multi-million-dollar properties. With 2,400 sq. ft. of open-concept living space, this stunning home boasts exquisite finishes and thoughtful design throughout.Step inside to be greeted by tall ceilings, hardwood floors, and modern pot lights that illuminate the space beautifully. The gourmet kitchen features quartz countertops, a massive island, and overlooks the inviting family room, complete with a cozy fireplace. From here, walk out to a charming deck, perfect for entertaining, and enjoy the lush garden with a convenient shed. The second floor offers three spacious bedrooms with walk-in closets, and spa-like bathrooms designed for relaxation and luxury. The newly renovated basement features a nanny suite with three large bedrooms, a modern kitchen, and a 3-piece bathroom, as well as a separate entrance. Located in a family-friendly neighbourhood, this home is just steps away from parks, an ice rink, and walking paths. This property is being sold "where is as is" offering immense potential for investors or families looking to make it their own. **EXTRAS** As per Schedule B (id:54662)
Get Sold Realty Inc.
3208 - 225 Webb Drive
Mississauga, Ontario
Immaculate One Plus Den Condo in the city centre of Mississauga! Unit Features Newly Updated laminate flooring throughout the unit, Brand New Microwave, Faucets and lights. Well Maintained Kitchen with Stainless Steel Appliances and Centre Island. Spacious Living Room Walked Out to Balcony. Large Bedroom with His/Her Closet With a 4Pc Ensuite Washroom. Open Concept Den can be Used as the Second Bedroom or Office. This Home Includes One Parking and One Locker. This Unit Offers Beautiful Distant Views of the Lake. Overlooks the green-space and far away from the street noise. It's Move In Condition!Don't Miss the Opportunity to Own a place you will love! (id:54662)
Bay Street Group Inc.
20967 Porterfield Road
Caledon, Ontario
This beautiful 10-acre property is located in the picturesque town of Caledon, just outside of Orangeville and only 25 minutes from Brampton, offering the perfect blend of country living while still being close to essential amenities. The recently updated and well-maintained 4-bedroom home includes an attached 2-car garage with direct access to the house, along with a 20x40 detached shop for extra storage or projects. The land is not only stunning but also offers great potential for future Extractive Industrial Zoning, with no neighbors around, ensuring complete privacy and tranquility. With expansive green land and a serene setting, this property is truly a rare find! (id:54662)
Homelife/miracle Realty Ltd
120 Danielson Court
Mississauga, Ontario
Fabulous Home On A Quiet Court In Central Mississauga. Spacious Open Concept Main Floor With A Walkout To Multi-Tired wood-Deck, open concept design. many windows bring in sunny natural light. L--shape Kichent with granite countertop and back splash. stainless-steel applinaces, tons of cabinet spaces. Spacious 4 Bedrooms With 3 Full Washroom Upstairs. Huge Master Bedroom Ensuite With Soaker Tub & Separate Shower, 2 walk-in closets and bright 5 pc ensuite. Upstair laundry and basement Laundrys. The Bright 2nd bedroom come with 4 pc ensuites. Finished Walkout Basement come with (One bedroom and a Fireplace, 4pc full bathroom in basement, Large open concept kitchen with Stainless-steel appliances, Vinyl Windows, huge open concept living and dining area, over look south facing back yard. It could be a perficate 2 bedroom apartment for your potecial income), Ground level with Large Entrance With Double Doors, hardwood floor throghout. High, 9' Ceilings, Huge Fully Fenced Yard which professionally landscapinged. No side-walk, wooden side-walk Deck. Ceramic tile floor in garage, insulated garage ceiling. **EXTRAS** Basement has seperate entrance and walk out to back yard deck. huge open concept living and dining area over look back yard. one pair of laundry machine. 4 pc bathroom. One huge bedroom with 2 closets. beauty landscaping. south view (id:54662)
Ignite Star Realty Inc.
141 - 1250 Mississauga Valley Boulevard
Mississauga, Ontario
Prime Location in the Heart of Mississauga. Close to all Amenities, Walk to School, Library, Park,and Bus. Minutes to Square One Shopping Mall, Sheridan Collage, Go Train and Major Highways. Bright and Spacious 4 bedroom Townhouse Open Concept, Upgraded Flooring Well Maintained Move in Home LargeTerrace and Two Balconies. Over Size Storage Locker Close to Parking. (id:54662)
RE/MAX Real Estate Centre Inc.
A207 - 1939 Ironoak Way
Oakville, Ontario
Location Location Location! Newly Constructed IQ2 Business Center Located Just Off The QEW & Ford Drive. Modern Open Concept Turnkey Office With Private Balcony, Offering 4 Offices, a Conference Room, 2 Washrooms, a Full Kitchen With Dishwasher and Refrigerator and an Open Workspace Conveniently Located Steps Away From Starbucks, Farm Boy, and Other Businesses. Features Include CCTV Cameras, High Ceilings, Floor-to-Ceiling Windows for Ample Daylight, and an Open Area That Can Easily Be Converted Into Additional Offices. HVAC On Roof and Owned Hot Water Tank (id:54662)
Homelife/miracle Realty Ltd
31 Angelgate Road
Brampton, Ontario
Price to Sell. Prime Location in Prestigious Credit Valley Community NO HOUSE BEHIND , LEGAL BASEMENT APARTMENT ***See the Virtual Tour***Fully Upgraded More than $125,000 Spent on Upgrades Features High Charm Detach House Has 4 Spacious Bed 3 Full Bath on Second Floor ,First Master Bedroom With Large 6 Pc Ensuite and His/Her Large W/In Closets, 2nd Master with 4 Pc ensuite and W/In Closet, Other Two Rooms attached with Jack n Jill Bath, Almost Every Rooms Including Basement Rooms has their own W/In Closets .Brand New Laundry on Second Floor, Main Floor Boosts with D/D Entry Double Garage, Foyer W/In Closet on Main, Living/ Dining With Hardwood Floors, Large Family Room W/ Gas Fireplace , Brand New Zebra Blinds in Whole House ,Beautiful Kitchen W/New S/S Appliances, W/Out to Patio, Pot Lights throughout the house, Brand New 2 Bed Fully Spacious Legal Basement Apartment with separate Laundry. Close to All Amenities School, Parks, Plaza etc. Super Clean A Must See Property SHOWS10+++++ **EXTRAS** All Appliances , All Existing window coverings , All Elf's, Garage Door Opener. (id:54662)
Century 21 People's Choice Realty Inc.
234 - 1575 Lakeshore Road W
Mississauga, Ontario
Welcome to #234, a stunning 2 bed 2 bath suite located in a prime area between Lorne Park & Lake Ontario. This 960 square feet unit boasts a rare southwest facing layout, ensuring full sun throughout the entire day. Step inside to discover an open concept layout with modern finishes, hardwood flooring & 9 ft ceilings creating a sleek & inviting atmosphere. The primary wing is complete w/ a private ensuite bathroom, walk-in closet, & flows through the walk-out to the 200 square feet balcony. The sun-filled living room also leads out to the balcony overlooking the peaceful courtyard, perfect for relaxing or entertaining. In addition to the beautiful interior, this condo offers hotel-esque amenities including a full gym, rooftop terrace, library,24/7 security, & party room for gatherings. Located just steps away from Birchwood Park, restaurants & shops, this property is also close to Clarkson GO for easy commuting. Don't miss out on this incredible opportunity in a highly desirable location. **EXTRAS** Southwest facing unit for full sunlight, locker located on same level as unit, 9 ceilings. (id:54662)
Sotheby's International Realty Canada
2339 Glengarry Road
Mississauga, Ontario
Welcome to this beautiful home, set on a spacious 180-ft premium lot and offering approximately 7,500 sqft of thoughtfully designed living space. Upon entry, you'll find an open-concept layout featuring updated Pella windows, pot lights, and hardwood flooring throughout. Soaring ceilings elevate the living and dining areas, while a main-floor office provides a quiet space for work or study. The kitchen includes custom hardwood cabinets, appliances, and a cozy breakfast nook. Adjacent, a cozy den overlooking the backyard and offers seamless outdoor access. The spacious family room with a gas fireplace serves as a welcoming space to relax and spend quality time with loved ones. Upstairs, you'll find four generously sized bedrooms, with a 5-piece semi-ensuite, a shared 3-piece bath and ample closet spaces. The primary suite offers a private retreat with a 4-piece ensuite boasting a jacuzzi, standing shower, and walk-in closet. A versatile bonus room connected to one of the bedrooms can serve as an office or guest space. On the lower level, the fully finished basement expands the living experience, featuring a wood-burning fireplace in the large recreation room, a private sauna, an exercise area, a second kitchen, an additional bedroom, and a 3-piece bathroom perfect for extended family or entertaining. The outdoor space is equally impressive, with a spacious backyard and a composite deck installed in 2022 (backed by a 25-year warranty), providing the perfect space for outdoor activities or relaxation. Enjoy convenient parking with 2 garages featuring epoxy flooring, along with a private driveway that can accommodate up to 10 vehicles, providing plenty of space for family and guests. Nestled in a prime neighbourhood near top-rated schools, parks, premier shopping, and major highways. Don't miss your chance to call this space home! **EXTRAS** Pella windows (2015). Roof (2010). Furnace replaced in 2019. Heat pump & 2 water heaters (owned, 2024). Solar system with net-zero (id:54662)
Sam Mcdadi Real Estate Inc.
116 - 1575 Lakeshore Road W
Mississauga, Ontario
Backing on to the picturesque forested setting of Birchwood Park, suite 116 at the Craftsman offers an expansive patio measuring 400 square feet allowing for endless outdoor living options with tranquil views of the surrounding nature. With a professionally designed interior of almost 1,300 square feet, inside you'll find two large bedrooms, each with their own ensuite bathroom, a central living space with open sightlines that includes the kitchen, living room, and dining room, a customized private den/office space, and a powder room just steps from the front foyer. The primary wing has a large walk-in closet providing ample storage and the primary ensuite is equipped with a double vanity, an enlarged shower, and extra built-in cabinetry for any additional convenient storage. The galley-style kitchen with four-seat breakfast bar seating creates a little separation from the living/dining area without closing off the open concept floor plan, and it contains thoughtful features like extra pull-out pot drawers and integrated waste and recycling bins. Plus the well-equipped laundry room is tucked away at the end of the kitchen and conveniently contains a tub-style sink, cabinetry for extra storage, and hanging fixtures. With over $100,000 invested, upgrades range from a built-in electric fireplace wall, a custom kitchen servery complete with a built-in beverage fridge, enhanced suite lighting including more than 20 pot lights with smart home integration, built-in Jenn Air kitchen appliances along with a built-in counter depth paneled Bosch refrigerator, custom kitchen cabinetry, wide plank brushed oak engineered hardwood flooring, motorized window coverings, and a whole lot more. Additional storage is located mere steps from the front door as this suite's locker is just two doors down the hall and parking is one of the first spots beside the rear elevators on parking level 1, allowing for an abundance of convenience when getting in and out of the building. **EXTRAS** Loc (id:54662)
Royal LePage Realty Plus
95 Willowridge Road
Toronto, Ontario
Welcome to 95 Willowridge Road, a one of a kind 2-storey brick home located on a quiet, family friendly street in Richview, Etobicoke. This home has just over 2600 square feet of combined living space and sits on a huge 49' X 130' lot! The main level of this spacious sun-filled home has a combined living/dining room with hand milled custom wood floors throughout the main level. The living room has a bay window, that allows light to flow into the space with a separate dining room area, perfect for entertaining. The Kitchen overlooks the dining room and has a walk-in pantry. There is an additional living room tucked in the back of the home that is cozy and perfect for quality time together! Heading upstairs, there is hardwood floors throughout and boasts four bedrooms with 2 full bathrooms. The primary bedroom has double closets and a 4 piece ensuite. The other 3 bedrooms are sized well and are spacious. The finished basement features a stone fireplace in the recreation room, in-law suite with kitchen, pantry and dishwasher, and a fifth room currently used as a home office space, but may be used as a bedroom. The huge backyard is perfect for play, gardening, and entertaining. The two car garage has direct access into the mud area, which has a full bathroom and the driveway has 4 additional parking spots. This home is steps away from the future Eglinton LRT, which is now under construction. Proximity to top-rated Toronto District model school Parkfield Junior School, and gifted Transfiguration elementary and Martin Grove Collegiate High School, and prestigious Catholic and French Immersion schools. Seven minutes to the airport, easy access to four major highways (401, 427 S, 27 N, 409), and urban shopping (Shoppers, Metro, Costco, Walmart), Richview library, and restaurants. Don't miss this opportunity to own an exceptional move-in ready home, or personalize it to your liking!! (id:54662)
Ipro Realty Ltd





