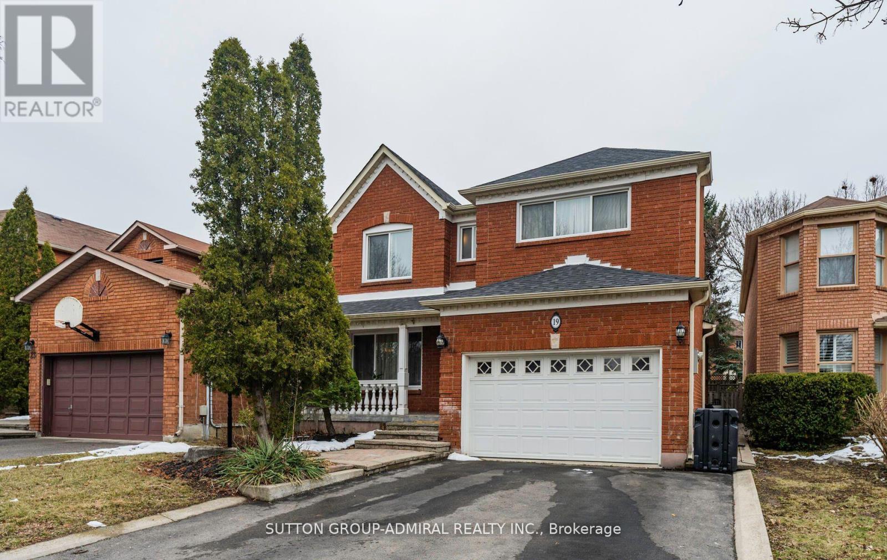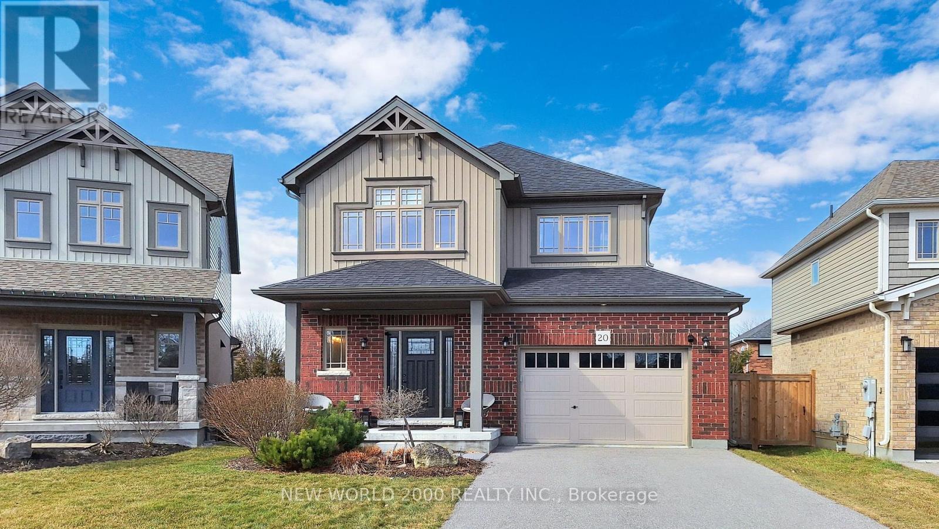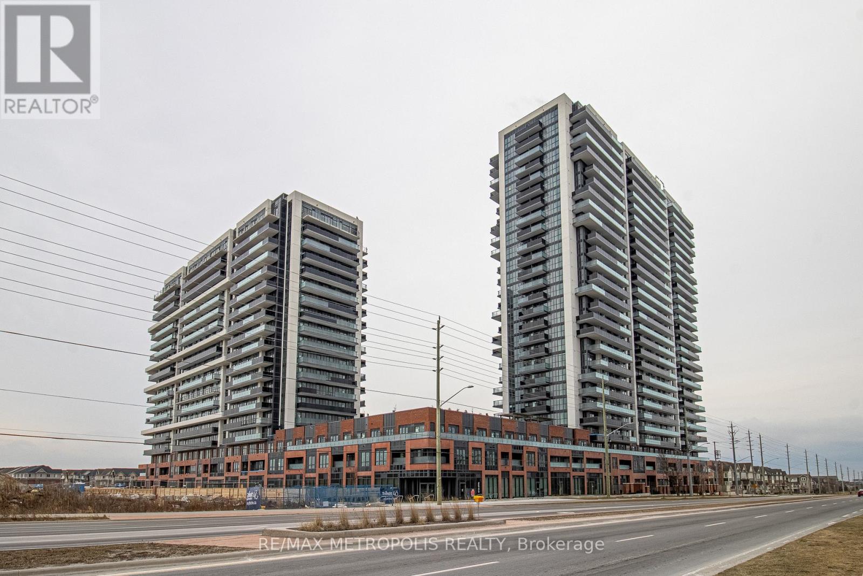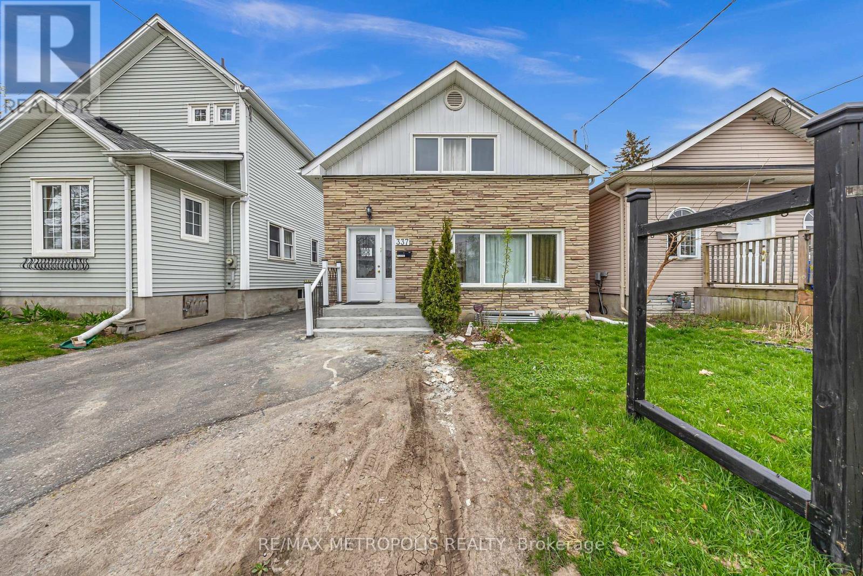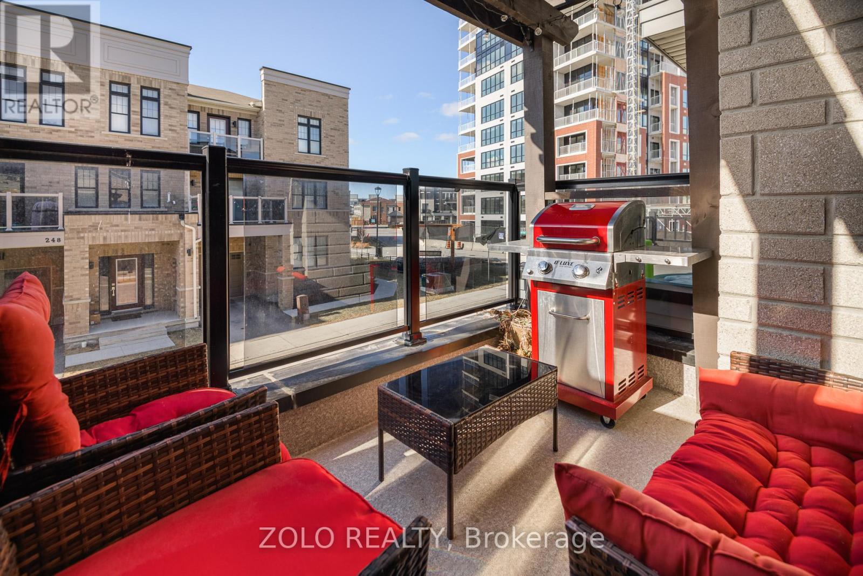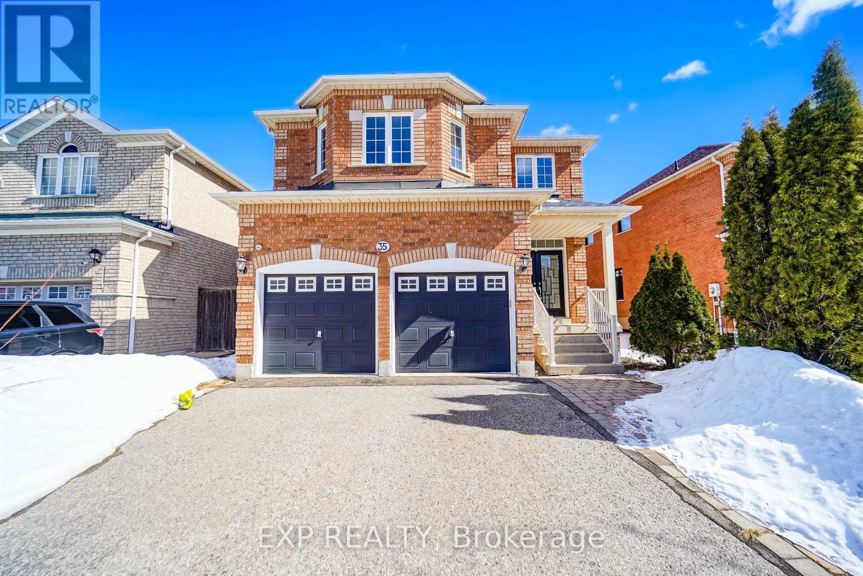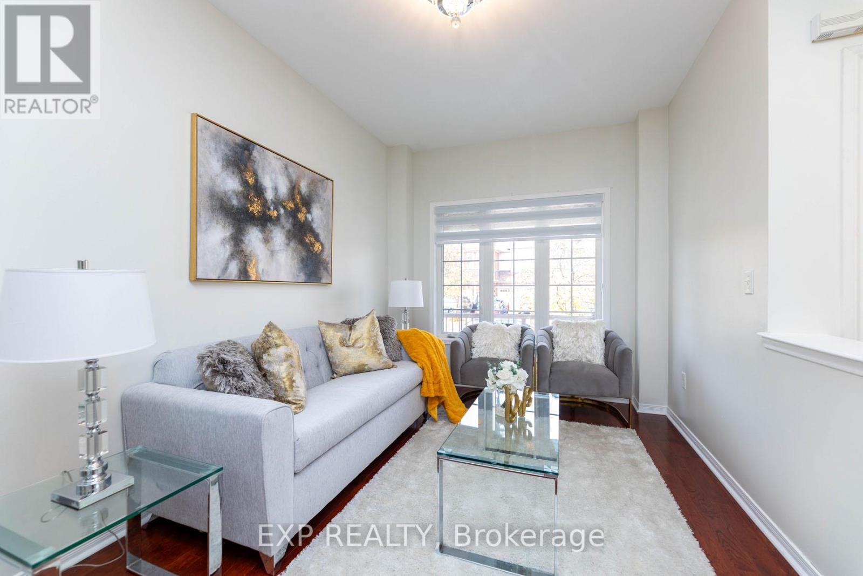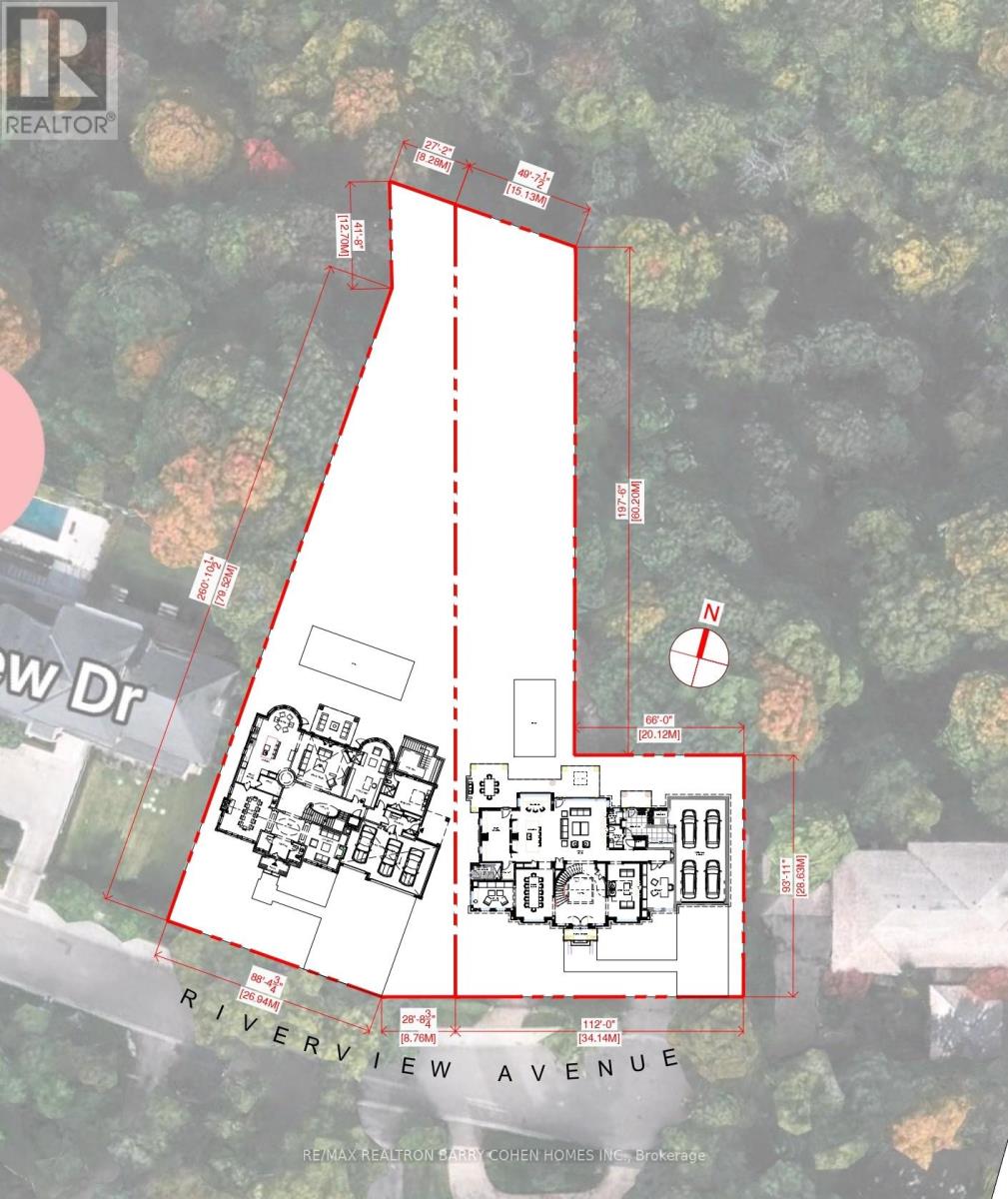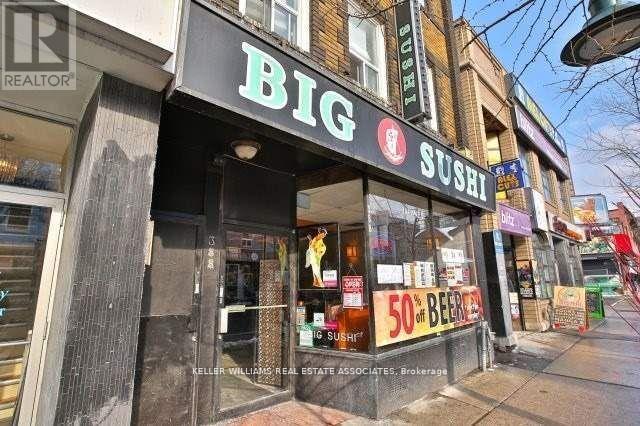109 Topham Crescent
Richmond Hill, Ontario
Ready to move in to, offering amazing value for its larger than average lot size and larger than average interior space - and you can even customize it to your specific tastes! This is a Fabulous Extended Corner Lot with extra parking and over 4000sf of living space! Fantastic school district, including Richmond Hill Secondary and St. Theresa Secondary. Entrance to Multiple hiking and biking trails just metres away. Gorgeous Perennial gardens cultivated on the property for years, now yours to enjoy each spring and summer (see photos). Once you walk into the spacious rooms of this house, on your very own corner lot, you will see that this property is by far the best value in the neighbourhood. (id:59911)
Keller Williams Referred Urban Realty
2503 - 225 Commernce Street
Vaughan, Ontario
Festival Brand New Building : Modern 1-Bedroom, + Den (with a Door) 1-Bathroom unit with a bright SOUTHEAST-facing view. Featuring an open-concept kitchen and living area spanning 499 sq. ft. Includes ensuite laundry and sleek stainless steel kitchen appliances. Designed with engineered hardwood floors and elegant stone countertops. Extras: Built-in fridge, dishwasher, stove, microwave, front-loading washer and dryer, existing light fixtures, air conditioning, hardwood flooring, and window coverings. (id:59911)
RE/MAX Realtron Ad Team Realty
73 Upper Canada Drive
Port Rowan, Ontario
Welcome to 73 Upper Canada Drive! A beautiful home with a walkout basement and tremendous views of the countryside and sunsets. Open concept kitchen-dining-living room area with hardwood and ceramic flooring throughout. The living room features a gas fireplace and plenty of large windows which let in lots of natural light and provide beautiful views. Kitchen with breakfast bar and stainless steel appliances (all appliances included). Two bedrooms and two baths are located on the main floor. The primary bedroom features two closets and an ensuite with walk-in shower. Solar tubes provide additional natural light in the bathrooms. The basement is partially finished with a family room and plenty of storage space; if desired the basement configuration would allow for an additional bedroom and bathroom. From the family room there is direct walkout to a nicely landscaped backyard, complete with gardens, an interlocking patio, a lily pond, and shaded sitting areas. The front yard features an inviting porch and an oversized stamped concrete driveway providing plenty of space for parking. The Villages of Long Point Bay is a Retirement community in the Lakeside town of Port Rowan. All owners must become members of the Villages of Long Point Bay Residence Association. Monthly fees are currently set at $60.50. Clubhouse amenities include an indoor pool, hot tub, fitness room, billiards, games, work shop and a large hall where dinners, dances and events are hosted. The village park also has a walking trail around the pond, garden plots, pickle ball courts, shuffleboard and more! In the local area there is plenty of opportunity for active living with amenities including the beaches of Long Point and Turkey Point, boating on Long Point Bay, golfing, wineries, breweries, hiking and the shops and boutique stores of Port Rowan. This property is a must to come see! (id:59911)
Peak Peninsula Realty Brokerage Inc.
19 Maxwell Court
Vaughan, Ontario
Rarely available! Demand, Private, Child-friendly Court in prime Thornhill location! Sunny, South-facing lot. Bright & Spacious 2,918 SF home featuring 4 bedrooms, 5 washrooms (3 on 2nd floor), main floor office & main floor Laundry/Entry Garage. The function layout allows for gatherings w/family & friends in the large combined living-dining room & in the family-size eat-in kitchen. Enjoy the beautiful sunshine in every room through the large Windows. Well-proportioned bedrooms. New Oak Plank Engineered hardwood & Hi Baseboards (2nd floor). Smooth Ceilings (MnFlr). Skylite. Fully finished basement with a Huge Rec room (accommodates a gym, a work station and an entertainment area). And a great-room that can be used as "teenager's quarters" or live-in nanny. Steps to public transit & YRT Transit Hub; Magnificent park at the end of the Cul-de-Sac! 5 min Walk to Rosedale Heights Elementary and Westmount High School, Community Centre, Theatre, Walmart, Shoppers, Promenade Mall, Medical Offices, Starbucks, TNT! 2 Minutes drive to Hwy 7/ETR. (id:59911)
Sutton Group-Admiral Realty Inc.
20 Carleton Trail
New Tecumseth, Ontario
Welcome to 20 Carleton Trail, Set on a quiet street, with a park just steps away, this home has all you've been looking for. With a fenced-in backyard oasis, including privacy walls and a sheltered area, your living space extends to the outdoors! Inside you will find 3 good sized bedrooms and 3 bathrooms. The open-concept kitchen/ living dining area allows you to be close to all aspects of the heart of the home. A roughed-in bathroom in the unfinished basement awaits your finishing touches. Extras in the home include upgraded fixtures, upgraded kitchen features, a 200 amp panel, roughed-in central vac, a large master walk-in closet, a tiled walk-in shower, a sump pump back up, and much more! This home is located close to schools, parks, library, with easy access to HWY 400, HWY 9, HWY 27, shopping, restaurants, and entertainment. (id:59911)
New World 2000 Realty Inc.
708 - 2545 Simcoe Street N
Oshawa, Ontario
Stunning brand new 2-Bed 2-Bath condo for lease. Never lived in.Bright and spacious with a modern, open-concept layout. Unit 708 offers 850 sq ft of interior living space, complemented by 147 sq ft of private outdoor space. Floor-to-ceiling windows bring in natural light throughout. Features include stainless steel appliances, stylish finishes, and a functional split-bedroom design for added privacy. 1 parking spot included.Located in one of the most vibrant neighborhoods of Oshawa, close to Hwy 407, Ontario Tech University, Durham College, Riocan Shopping Centre, and the new Costco!Enjoy impressive building amenities: Fitness and Yoga Studios, Bar, Pet Spa, Event Lounge, Business Lounge, Guest Suites, and more. (id:59911)
RE/MAX Metropolis Realty
337 Pine Avenue
Oshawa, Ontario
Beautifully Maintained 4+2 Bedroom Home in Prime Oshawa Location! Welcome to this spacious and beautifully maintained 4+2 bedroom home that offers the ideal blend of space, comfort, and versatility. Situated in one of Oshawa's most sought-after, family-friendly neighborhoods, this home is perfect for growing families, first-time buyers, or savvy investors alike. Inside, you'll find a bright, open-concept layout with generous living areas and well-proportioned bedrooms throughout. The finished basement features additional bedrooms and flexible living space ideal for extended family or income potential. Step outside to a fully fenced, private backyard that's perfect for relaxing, entertaining, or letting the kids play. With top-rated schools, parks, shopping, and transit just minutes away, this home checks every box. (id:59911)
RE/MAX Metropolis Realty
2- Elmer Ave Entrance - 1930 Queen Street E
Toronto, Ontario
Prime Commercial Opportunity in the Heart of The Beaches! Welcome to a bright, modern, and fully renovated main-floor commercial unit ideally suited for office or studio use. This open-concept main floor unit offers flexibility for a variety of business types, including beauty, therapy, creative professionals, and small-scale service-based operations. Featuring 3 separate office spaces/treatment rooms (with potential to convert a 4th space), a full kitchen featuring sleek stainless steel appliances, updated flooring, pot lights, and large windows providing natural light throughout, this is a space that blends style with practicality. A full 3-piece washroom with shower adds convenience and functionality for client-facing services such as esthetics, massage therapy, or wellness clinics. The layout easily supports a private spa, boutique clinic, co-working setup, or consulting office. Create an inspiring work environment just steps from Toronto's most vibrant and walkable beachside community! Located in a high foot traffic area with excellent street visibility just off of Queen St E on Elmer Ave - minutes from the Boardwalk, Lake Ontario, bike trails, parks, tennis courts, and TTC transit and surrounded by popular cafes, boutiques, and amenities. This is the perfect spot to impress clients and attract walk-in business. Tenant Pays $300/month for utilities. (id:59911)
Sutton Group-Admiral Realty Inc.
261 Lord Elgin Lane
Clarington, Ontario
Stunning Modern Townhouse in Prime Bowmanville Location! Experience contemporary living in this beautifully designed townhouse, ideally situated just steps from the future GO Station, Starbucks, Tim Hortons, a movie theatre, grocery stores, and all essential amenities, this home offers both convenience and style.The main floor features a bright and versatile den - perfect for a home office or cozy retreat. Upstairs, enjoy an open-concept layout with a spacious great room boasting elegant hardwood floors. The modern eat-in kitchen includes a walkout to a private balcony with a pergola - ideal for morning coffee or evening relaxation.On the top level, the primary suite offers a serene escape with a 4-piece ensuite and his-and-hers closets. Two additional bedrooms provide ample space for family or guests. With thoughtful design and premium finishes throughout, this home is a must-see! (id:59911)
Zolo Realty
35 Ball Crescent
Whitby, Ontario
Great double garage detached home located in Williamsburg community.One of the best layouts in the neighborhood! Elegantly finishedkitchen with S/S Apps & well maintained granite countertops. Newlyupgraded hardwood floor & tile floor throughout. 4Pc ensuite w/granitecounters & double closets in master. Bedrooms have large closets &lots of functional space. Professional finished basement. Close toRocketship Park & Splashpad, minutes from Durham's top Schools &shopping plaza. (id:59911)
Exp Realty
154 Chadburn Street N
Oshawa, Ontario
ATTENTION, ATTENTION ! First Time Buyers or Home Renovators. This SOLID BRICK BUNGALOW Has Separate Side Entrance, 12.3ft x 23.46ft Detached Garage, Large Lot, Located In Desirable Family Neighbourhood Only 1 Block From Boy & Girls Club, Walking Distance To Schools & Parks. Quick Access To 401, Public Transit & Shopping. Long Driveway With Lots of Parking, Hot Water Tank (24) Owned, 100amp Panel With Breakers, Harwood Floors Under Carpets (id:59911)
Right At Home Realty
120 Waldweg
Scugog, Ontario
Welcome to a perfect blend of country charm & city convenience nestled in a quiet, gated community nestled in nature. This beautifully maintained residence with an oversized double garage offers the peace & privacy of rural living, while still being just a short drive from all the amenities of the city. The main floor of this custom-built home is bright, open, & thoughtfully designed for modern living. With 9-ft ceilings, vinyl flooring, & an open-concept layout, it offers a seamless flow between the stylish kitchen, dining, & living areas. The kitchen features a large island, white cabinetry, & stainless-steel appliances, while the living room includes a built-in shelving unit for added charm and function. A sliding glass dr off the dining area opens directly onto the deck, making outdoor dining & barbecuing effortless. The spacious primary bedroom with a private en-suite provides a quiet retreat at the end of the day. 2 additional bedrooms are generously sized and filled with natural light, & a modern full bathrm completes this well-laid-out flr. There is sound insulation between levels & the finished basement, adds incredible value with a bright & spacious legal apartment featuring 9-ft ceilings, vinyl flooring, large windows, a walk-out, full kitchen, two bedrooms, & its own laundry. Ideal for rental income or extended family, it also includes a bonus rec rm with private access from the main level, perfect for relaxing, working from home, or entertaining. Enjoy ultimate privacy with no neighbours behind, creating a peaceful & unobstructed view of nature. The expansive backyard features a large deck, perfect for entertaining, relaxing, or soaking in the quiet surroundings. A thoughtfully designed separate outdoor space for the basement offers added functionality & privacy. Surrounded by mature trees & scenic views, this home is an ideal retreat for those seeking space, serenity, and connection to the outdoors without sacrificing modern comfort or accessibility. (id:59911)
Exp Realty
136 Goldhawk Trail
Toronto, Ontario
Welcome To Milliken, One Of The Most Sought-After, Family-Friendly Neighbourhoods in Scarborough! 136 Goldhawk Trail Is Walking Distance To Public Transit, Top-rated Schools, Parks, Restaurants, Supermarkets & Shopping Centres! Situated On A 40 x 110 Feet Prime Lot, This Well-Kept Double Garage Detached House Is The Quintessential Family Home: New Roof & Fence(2024), Extra Wide Driveway, Direct Access From Garage, 5 Spacious Bedrooms, 3 Bathrooms, Open Concept Main Floor With Wonderful Layout & Flow, Updated Kitchen With Brand New Quartz Countertops, Cabinets & Range Hood, Bright And Cozy Living Room & Dining Room, Walkout To A Lovely Private Backyard Garden With Mature Fruit Trees, Great For Both Entertaining & Raising A Family. Finished Full Basement With Separate Entrance, Functional Kitchen & Recreation Room, Great For Guest Accommodation Or Potential Rental Income. Don't miss out on this opportunity! (id:59911)
Zolo Realty
571 Kingston Road W
Ajax, Ontario
Well Maintained UPPER LEVEL 2 Bedroom unit In Desirable Central West Ajax. Open Concept Kitchen To Family Room & Dining.. Close To Schools, Shopping, Rec Centre, Library & Transit. Easy Access To Go Station & 401. Furnished and Rental Application Required Unfurnished option is also available, No pets (id:59911)
RE/MAX Hallmark Realty Ltd.
111 Knowles Drive
Toronto, Ontario
** PRICED TO SELL!!!** Welcome Home To Your Beautiful 2-Storey Detached Home Nestled In A Quiet Neighborhood, Overlooking A Clear Green View! This 4 Bedroom & 3 Washroom House, Along With 3 Car Parking, Provides The Experience Of Comfort Living! With Big Windows Throughout the House and Light Color Wall-Paint, This Space Invites You To a Cozy Environment, Allowing For Time To Create Memories With All Loved Ones! Spacious Kitchen, Separate Family Room Overlooking Your Private And Well-Designed Backyard Patio!!! The Backyard Will Transport You, Friends & Family To A Magical Place Where Memories Can Be Made! 4 Amazing Bedrooms Allow For Ample of Living Space, And a Partially Finished Basement, Providing You The Creativity & Freedom To Imagine This Space To Your Liking! Close To Schools, Parks, & Highways, Don't Miss The Chance, Book Your Showing Today!! **EXTRAS** Don't Miss This Opportunity To Make This Your Forever Home!!! Book A Showing & See The Magic Yourself! (id:59911)
Exp Realty
2608 - 2033 Kennedy Road
Toronto, Ontario
Welcome to this one year old 2 Bedroom Plus Den With 2 Full Washrooms spacious Unit Filled With abundant Natural Light. One Parking And One Locker. A Spectacular west view. Great Amenities Included Concierge, Guest Suites, Gym, Party Room, Security System, Kids Zone, Lounge, Music Room s, Guest Suite, Library, Visitor Parking. Prime Location Close To Transit, Schools, Shopping, Hwy 401, 404 & DVP. Minor things need to be done by builder soon.( Closets , washroom mirror) (id:59911)
RE/MAX Community Realty Inc.
9 Flaxman Avenue
Clarington, Ontario
Welcome home! This charming 3 bedroom home is perfect for first-time buyers, families, or those looking to downsize. Located in a quiet, family-friendly neighbourhood, this property offers the perfect blend of comfort and convenience. Enjoy the large front porch to relax with your morning tea and convenient 1 car garage for parking or extra storage. Step inside to the bright main floor featuring combined living/dining area, and kitchen with stainless steel appliances and sliding glass walkout to the patio - ideal for relaxing or entertaining. Upstairs you'll find 3 cozy bedrooms and a 4 piece bathroom. The partially finished basement offers a rec room, laundry area and plenty of storage space. This location is within walking distance to schools, parks, public transit and restaurants with the hospital, shopping, and Hwy 401 just a short drive away. (id:59911)
Royal LePage Connect Realty
118 Bonis Avenue
Toronto, Ontario
Charming 3-Bedroom Townhome at 118 Bonis Ave. This spacious and family-friendly 3-bedroom, 2-bathroom townhome is the perfect place to call home. The main floor features a bright and airy living room with a walkout to a private patio, ideal for outdoor entertaining or relaxing. The well-equipped kitchen offers plenty of cabinet space, while the adjacent dining area is perfect for family meals. Upstairs, you'll find three generous bedrooms, including a primary bedroom with ample closet space. The finished walkout basement provides additional living space, perfect for a playroom, home office, or extra storage. With the added convenience of a garage, driveway, and close proximity to parks, schools, and public transit, this home is a great fit for your growing family. Dont miss the opportunity to make it yours! (id:59911)
Real Estate Homeward
713 - 399 Adelaide Street
Toronto, Ontario
Welcome to this stunning 771 sq ft suite that offers the perfect blend of modern luxury and comfortable living. Enjoy summer on your expansive balcony, complete with a natural gas hook up for your BBQ. With a spacious one bedroom plus a large den with a queen Murphy bed, and 3 piece bathroom this unit is ideal for those seeking style and functionality. Unobstructed south-facing views that flood the space with natural light, highlighting the gorgeous hardwood floors and the sleek, bright atmosphere. The open-concept layout boasts 10ft concrete ceilings, offering an airy, elevated feel. Updated lighting throughout, freshly painted walls, and a customized large California Closet in the master bedroom add thoughtful touches that make this suite truly unique. This well managed building of only 10 floors has a nice community vibe to it, particularly compared to some of the larger anonymous buildings where nobody knows your name. Here, the friendly doormen usually greet you by name on your way in and out! On top of this there are many great amenities including 24 hour concierge, visitor parking, a great gym, pool and sauna, plus games room and party room. This place is not to be missed! (id:59911)
Harvey Kalles Real Estate Ltd.
- Lots - 336+340 Riverview Drive
Toronto, Ontario
T W O Rare Severed Lots - R I V E R V I E W O N R A V I N E Nestled In The Prestigious And Exclusive Teddington Park Enclave Of Lawrence Park, Offers An Unparalleled Opportunity To Build Two Dream Estates Up To 7,235 SF And 8,000 SF GFA (On Two Floors) With Three And Four Car Garages. They Have An Impressive 116 And 112 Foot Frontages & Sit Serenely At The End Of A Quiet Cul-De-Sac & Backs Onto Lush Greenery, Overlooks The Esteemed Rosedale Golf Club, Offering An Exquisite Natural Landscape Ensuring The Utmost Privacy And Tranquility. This Prime Location In One Of Toronto's Most Coveted Enclaves Promises Not Only A Secluded Oasis But Also Immediate Access To Nearby Amenities, Top-Tier Private And Public Schools, Neighbourhood And Regional Shopping, Quick Access To Hwy Or The Downtown & The Vibrant Lifestyle Of The Surrounding Community. Already Visited By The TRCA Receiving Favourable Comments Subject To A Geotechnical Report. Don't Miss This Rare Opportunity To Design A Bespoke Home In A Setting That Combines Luxury, Privacy & Natural Beauty. (id:59911)
RE/MAX Realtron Barry Cohen Homes Inc.
2013 - 180 Fairview Mall Drive
Toronto, Ontario
Vivo Condo. Bright And Spacious. Spectacular South View. 1 Bedroom + Den. Den With Door And Can Be Used As 2nd Bedroom. Laminate Floor Throughout the unit. Modern Kitchen With Stainless Steel Appliances & Centre Island. Living Room Walk Out To Balcony. Great Location. Steps To Fairview Mall, Subway Station, Ttc, Highway, 404/401/Dvp. (id:59911)
Homelife Broadway Realty Inc.
3615 - 251 Jarvis Street
Toronto, Ontario
Stunning 1+1 Unit Located In The Heart Of Downtown Toronto. Clear East View With Open Concept Living / Dining Area. Everything Is Next To Your Step. Close To Ryerson University, George Brown, Hospital, Yonge & Dundas Subway, Eaton Center Restaurants, And Shops Entertainment. Excellent Amenities Featuring 24/7 Concierge. Outdoor Terrace, Swimming Pool, Bbq, Party Room Gym, Library. Pictures For Reference Only, Subject to our existing Property. (id:59911)
Avion Realty Inc.
423 - 1 Belsize Drive
Toronto, Ontario
Welcome to J. Davis House! Gracious Boutique Living Just North of Davisville Station. This 1+1 Suite Is Located In A Stylish Building Offering Amazing Amenities And A Thoughtfully Crafted Living Experience. The Unit Features A Functional Layout With 9-Ft Ceilings And Laminate Flooring Throughout. Currently den Is Being Used As A Separate Bedroom. Enjoy A Modern Kitchen With Quartz Countertops, Built-In Appliances, And A Contemporary Backsplash. The Spacious Primary Bedroom Boasts A Walk-In Closet With Custom Built-In Organizers. Steps From Trendy Cafés, Restaurants, Shops, Parks, Schools, And Scenic Trails, This Suite Offers The Ideal Combination Of Urban Convenience And Residential Charm. Quality Craftsmanship with Exceptional Amenities, Prime Midtown Location, Eye-Catching Design & Smart Layout! (id:59911)
Homelife/vision Realty Inc.
388 Bloor Street W
Toronto, Ontario
Landlord will give 6 months free rent to help with reno. Bloor West - Prime Retail Location With Large Pedestrian And Vehicle Traffic Throughout The Day And Year. Several Permitted Uses Including Restaurant/ Bar/ Retail Store Front... Current Space Allows For Great Exposure/ Signage Along Bloor. Main Floor And Lower Level Have Great Ceiling Clearance, Aprox. 2,200 Sq/Ft Ground Retail Space + Additional 2,000 Sq/Ft Basement Space. **EXTRAS** The unit requires renovations, and the photos do not represent its current condition. (id:59911)
Keller Williams Real Estate Associates



