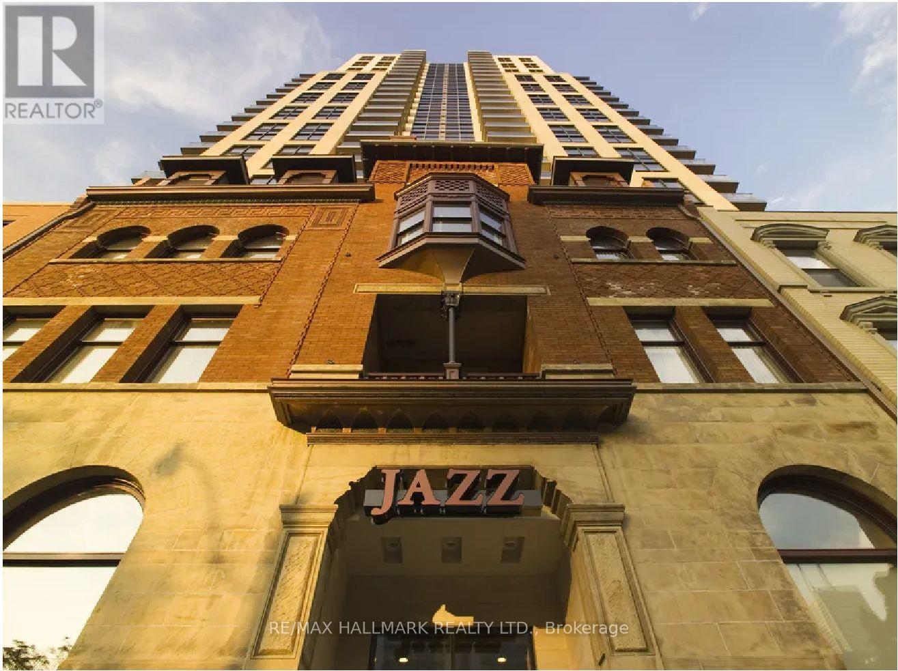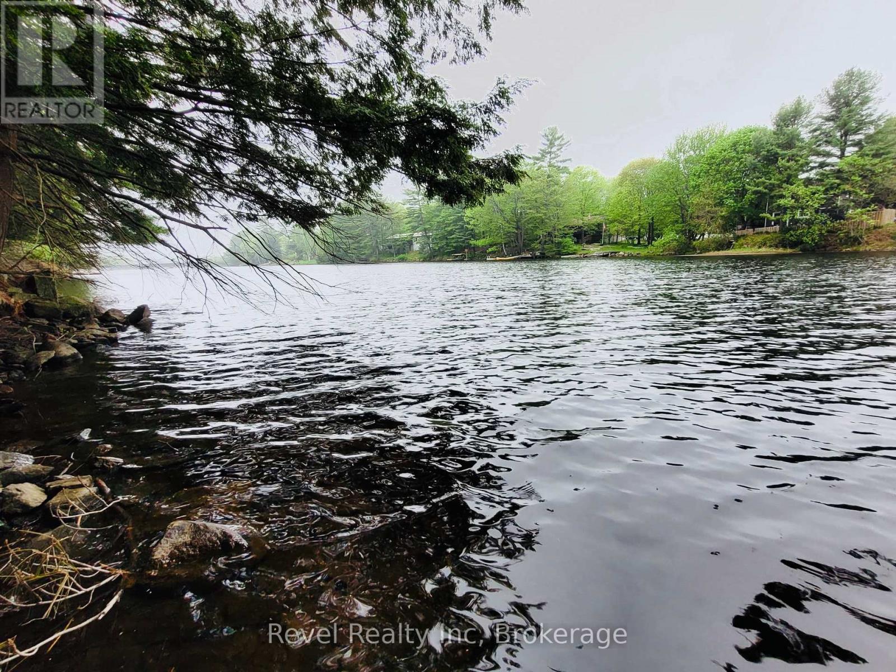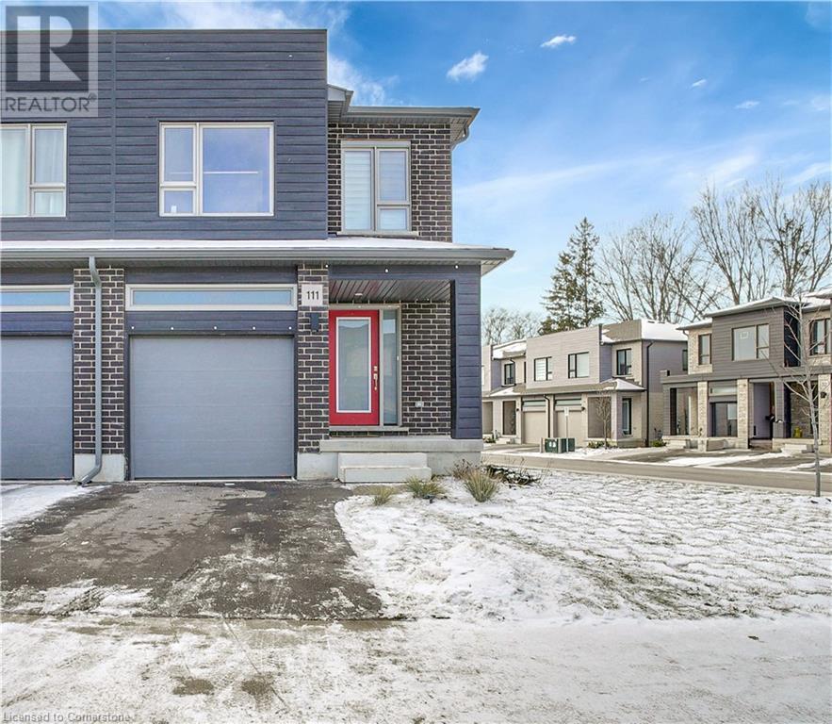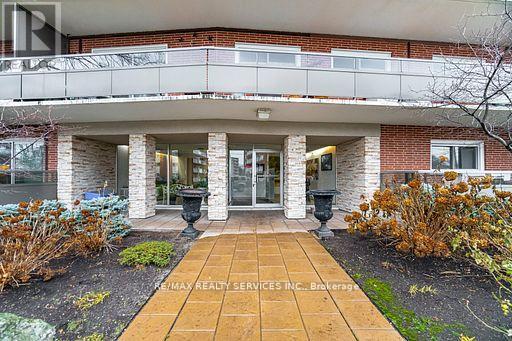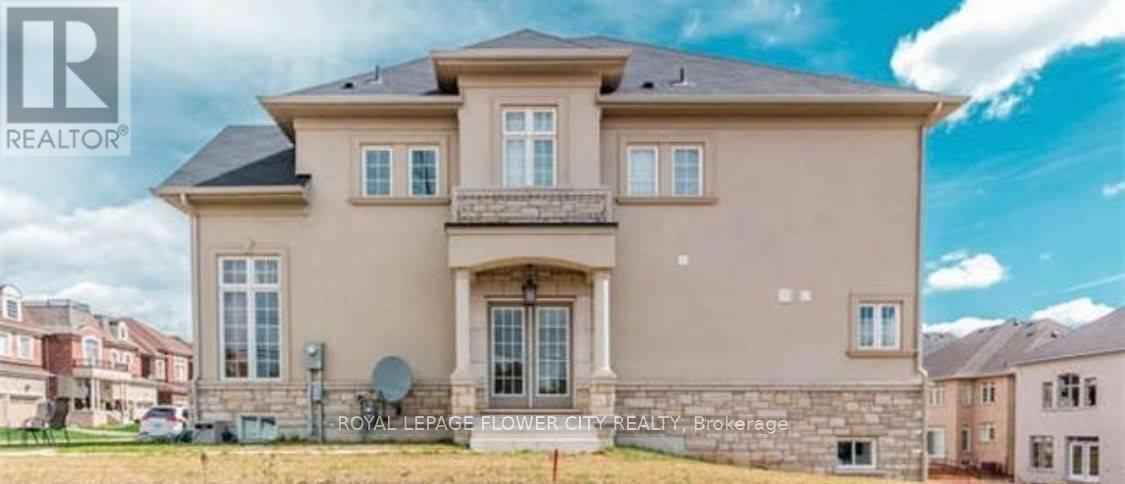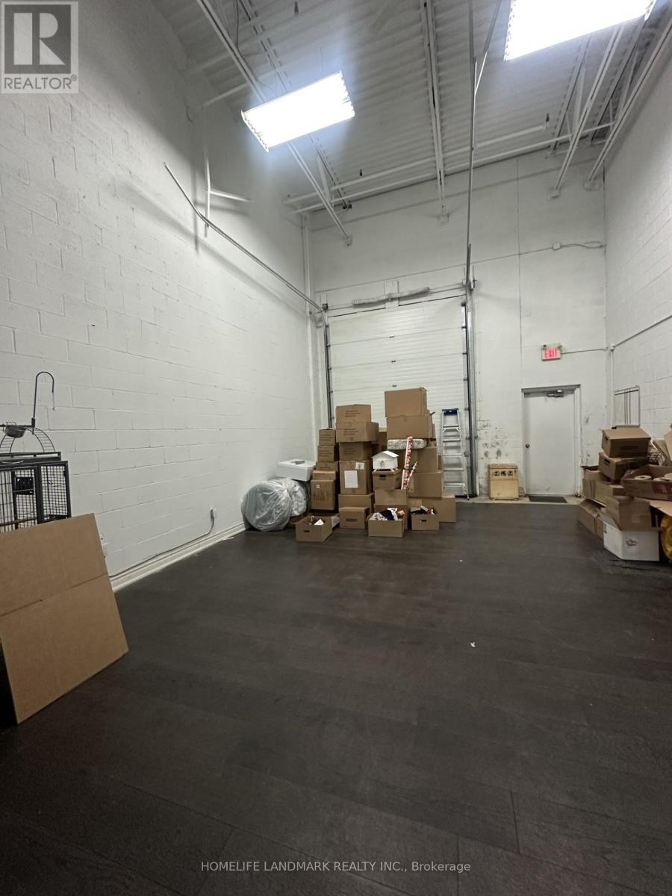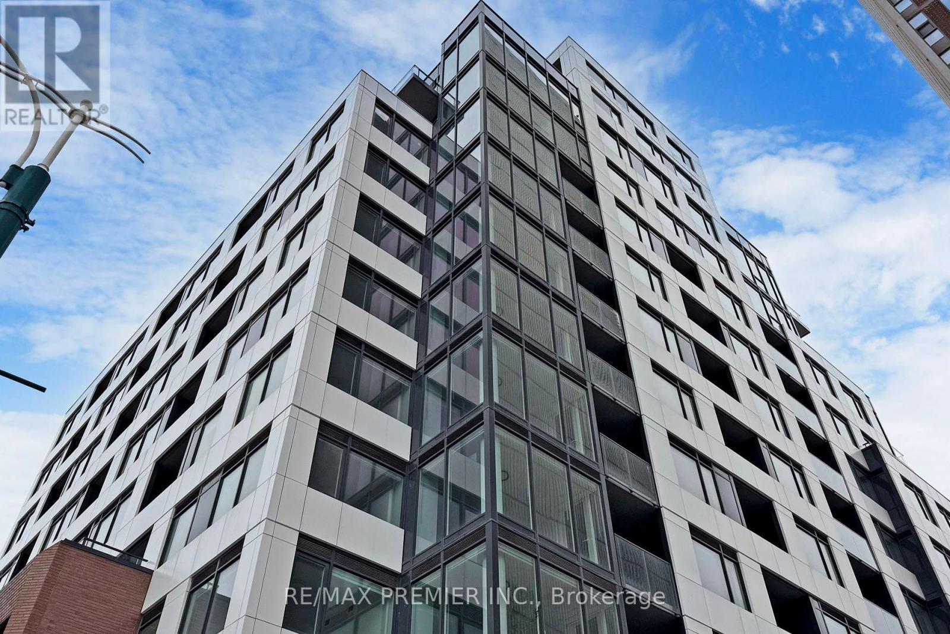321 - 167 Church Street
Toronto, Ontario
Jazz, Offering 2 Months Free Rent + $500 Signing Bonus W/Move In By May 31. 1 Bdrm With Balcony, Vinyl Plank Flooring, Quality Finishes & Designer Interiors. Amenities Include Multi-Storey Party Room With Fireplace,24 Hr. Fitness , Media & Games Rms, Library, Bus. Centre, Terraced BBQ Area, Visitor Pkg, Bike Lockers & Zip Car Availability. Located In Heart Of Downtown, Close To Ryerson, Eaton Centre & Central Bus. District. Min 1 Yr. Lease. Hydro Extra . (id:59911)
RE/MAX Hallmark Realty Ltd.
88 Louisa Street
Parry Sound, Ontario
A rare opportunity awaits on this beautiful, private lot located on sought-after Louisa Streetjust minutes from the heart of downtown Parry Sound. With approximately 196 feet of pristine waterfrontage, this property offers the perfect blend of convenience and tranquility.Nestled in a quiet, natural setting, the lot has already been thoughtfully prepared for your dream build. The driveway is in place, and the building site has been cleared, making your vision one step closer to reality.Whether you're looking to build a year-round home or a seasonal retreat, this lot offers incredible potential in a desirable location. Enjoy easy access to shops, dining, and amenities, while being tucked away in your own private slice of nature. Dont miss this chance to create something truly special on the water in one of Parry Sounds most charming neighbourhoods. (id:59911)
Real Broker Ontario Ltd
111 Pony Way Drive
Kitchener, Ontario
111 Pony Way is a beautiful townhouse nestled in the tranquil and family-friendly Huron Park neighborhood of Kitchener, Ontario. This modern residence boasts 3 bedrooms, 3 bathrooms, and an attached garage, offering a perfect combination of style and comfort. The open-concept layout seamlessly connects the kitchen with the living and dining areas, beautifully illuminated by elegant pot lights. The spacious bedrooms provide a cozy retreat, while the modern finishes enhance the home's charm. Located in the sought-after Huron Park area, this corner unit welcomes abundant natural light from the front and back, with additional visitor parking conveniently nearby. Top-rated schools such as Jean Steckle Public School and Huron Heights Secondary School are within 2.5 km, while key locations like Conestoga College Doon Campus (8 minutes), Google’s Kitchener office (16 minutes), and Fairview Park Mall (9 minutes) are just a short drive away. The basement offers excellent potential for further development, making it an ideal opportunity for creating a rental suite or additional living space. 111 Pony Way truly combines convenience, comfort, and community, making it a prime choice for families and professionals alike. (id:59911)
RE/MAX Twin City Realty Inc.
86 East 19th Street
Hamilton, Ontario
Welcome to this charming 3-bedroom, 1-bathroom mountain bungalow, ideally located in the sought-after Inch Park community. This captivating home offers the perfect blend of character and convenience, just steps from scenic Escarpment views, the lively Concession Street shops, Juravinski Hospital, and right beside G.L. Armstrong Elementary School. With seamless access to downtown, this location checks every box. Enjoy your morning coffee on the inviting east-facing front porch, soaking in the warmth of the sunrise. Thoughtfully updated, the home features beautiful hardwood flooring and an open-concept layout. At its heart is a stunning contemporary kitchen, showcasing quartz countertops, stylish open shelving, and a peninsula that flows effortlessly into the dining area. The full bathroom features a sleek new vanity, while three well-appointed bedrooms offer comfortable retreats for rest or work-from-home versatility. A convenient main floor laundry area adds everyday functionality and doubles as a perfect mudroom, connecting to the serene and private backyard. Step outside into a fully fenced yard (2022), beautifully landscaped with a garden shed (2022) and plenty of room for summer entertaining. Painted throughout in calming, neutral tones, this move-in-ready home is a must-see. Don't miss your chance to make this one yours this is more than a house; its a lifestyle. **RSA**--- (id:59911)
Royal LePage State Realty
50 Wakeling Drive
Brantford, Ontario
Welcome to this exceptional 2,904 sq. ft. home offering a perfect blend of luxury, comfort, and functionality. Thoughtfully designed with smooth 9-ft ceilings on the main floor, elegant oak staircase, and oversized basement windows that flood the lower level with natural light. The main floor features stylish 12" x 24" tiles, a cold cellar, and a gas line ready for your dream kitchen stove. Located just steps from the scenic Grand River and minutes to Hwy 403, this home is ideal for families seeking space, convenience, and modern living. With 5 spacious bedrooms and 4 well- appointed bathrooms, theres room for everyone. Don't miss your chance to own this rare gem in one of Brantford's most sought-after communities! (id:59911)
RE/MAX Gold Realty Inc.
203 - 11 Woodman Drive S
Hamilton, Ontario
ITS HERE! GREAT VALUE AND SPACE! The eat in kitchen has plenty of counter space and cabinets over looking a huge balcony, big enough for family and children. Include Stainless steel appliances and window dressings. A four-piece bath offers, shower, tub, sink & toilet. Bedroom will accommodate a large bed with 2 roomy closets. The living area is spacious with room for modern large T.V The coin laundry is located across the hall from this unit and convenience of locker number 23 close by. The balcony spans the length of the unit, a favored feature of the seller. Balcony overlooks a shared outdoor area for BBQ. Mature trees allow for the ultimate privacy in summer and freshness of fall. Laminate floors throughout, no carpets! Parking space 43 close to building. Front entrance welcoming and clean. Postal package box at entrance for packages. Walking distance close to public transportation, shopping, dining, & school access. These spacious units are not offered frequently, your opportunity awaits. **EXTRAS** Fridge, stove all electric light fixtures and window dressings. Close to shopping, transit and schools. Chance to own! (id:59911)
RE/MAX Realty Services Inc.
370 Mceachern Lane
Gravenhurst, Ontario
Stunning Brand New 4-Bedroom Home With A Library And Loft Located In The Heart Of Gravenhurst Muskoka. Open Concept Main Floor With Soaring 9 Foot Ceiling. Gourmet Kitchen With Extended Centre Island And High End Appliances. Primary Bedroom Offers With A Walk-In Closet And A Luxurious 4-Pieces Ensuite. Bonus With A Library On Main and Loft On the 2nd Floor. Steps To Parks, Schools And Beaches. Minutes To Shops, Restaurants, Muskoka Resort & Golf Courses. (id:59911)
RE/MAX Metropolis Realty
38 Black Diamond Crescent
Brampton, Ontario
Upper Portion Only. High Demand Area!! Corner 5 Bedrooms, Premium Lot, Kitchen With Granite Counter Top, S/S Appl., Open Concept. Master Br Has His & Her Closet. House Has Beautiful Pot Lights And Nice Hardwood Floor On The Main Floor. Nice Wide Deck In The Backyard. Tenant Will Pay 80% Utilities (id:59911)
Royal LePage Flower City Realty
1117 Cooke Boulevard Unit# A215
Burlington, Ontario
Welcome to this well-designed 1-bedroom + den condo in the highly desirable “The West” building. Offering a functional layout and tasteful finishes, the unit features stainless steel appliances, quartz countertops, and convenient in-suite laundry. Step out onto the spacious balcony — ideal for relaxing or entertaining. One underground parking space and a storage locker for added convenience. Residents enjoy access to premium amenities such as a concierge, fitness centre, party room, and rooftop terrace.Perfectly located just steps from the Aldershot GO Station (with entry at the end of Masonry Court) and minutes from the QEW and Hwy 403. You'll also be close to LaSalle Park, the Burlington Golf & Country Club, Lake Ontario, local shops, and picturesque trails for walking or cycling.This is a great opportunity to live in a vibrant, commuter-friendly neighbourhood with everything you need just minutes away. (id:59911)
The Agency
81 Corwin Drive
Bradford West Gwillimbury, Ontario
Beautiful and well-maintained 4-bedroom, 3-bathroom bungaloft in prime Bradford location. Features include a double garage, 6-car parking, double door entrance, 9-ft ceilings, spacious eat-in kitchen with granite island, gas fireplace, and a master suite with two walk-in closets and a Jacuzzi tub. Main floor laundry, wooden deck, gazebo, and fenced backyard perfect for entertaining. Basement rough-in. Close to schools and amenities. Dont miss this opportunity! (id:59911)
RE/MAX West Realty Inc.
2 - 195 Clayton Drive N
Markham, Ontario
Discover premium storge in the heart of Markham. this climate-controlled storge unit offers a clean, secure, and accessible environment, ideal for a variety of business or personal storge needs. Key features include: Climate control: Maintain optimal conditions year-round for sensitive items. Loading Dock Access: Streamline your operations with a convenient loading area for easy deliveries and pickups. 24-hour access: Enjoy the flexibility to access your storge unit anytime, day or night. Well-Lit interior: A bright, secure environment ensures easy navigation and peace of mind. Hardwood Flooring finish: A clean, polished hardwood floor adds a touch of quality and durability to the space. 20 -foot ceilings: maximize vertical storage capability with soaring ceilings, perfect for larger items or racking systems. Located in a prime Markham location with easy highway access, this professionally maintained facility is designed to meet the needs of businesses, contractors, or individuals seeking premium storge solutions. (id:59911)
Homelife Landmark Realty Inc.
303 - 664 Spadina Avenue
Toronto, Ontario
ONE MONTH FREE* Brand New one bedroom apartment offers the perfect blend of modern comfort, functional design, and unbeatable location. Step inside and enjoy the warmth of an efficient layout designed for comfortable everyday living. The open-concept living and dining space flows seamlessly, making it perfect for relaxing or entertaining. Brand New kitchen, outfitted with brand-new stainless steel appliances, sleek countertops cooking and cleanup just got easier and more stylish. Located just steps from University of Toronto, St. George campus, Queens Park, Bickford Park, convenient access to the Financial and Entertainment districts and essential transit hubs like St. George and Museum subway Stations, Yorkville district, Cosy restaurants (id:59911)
RE/MAX Premier Inc.
