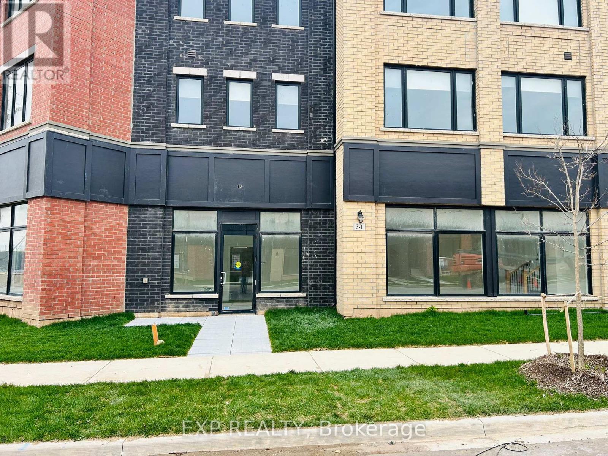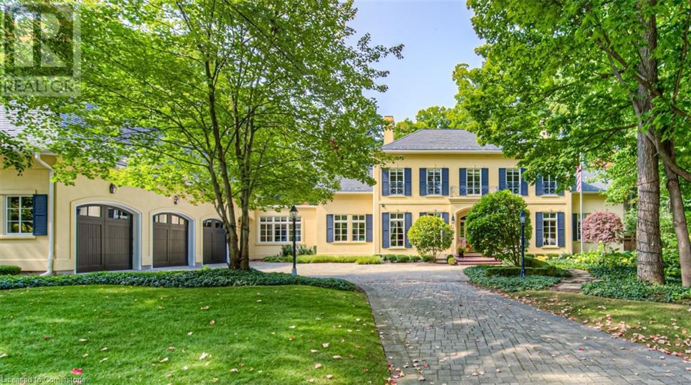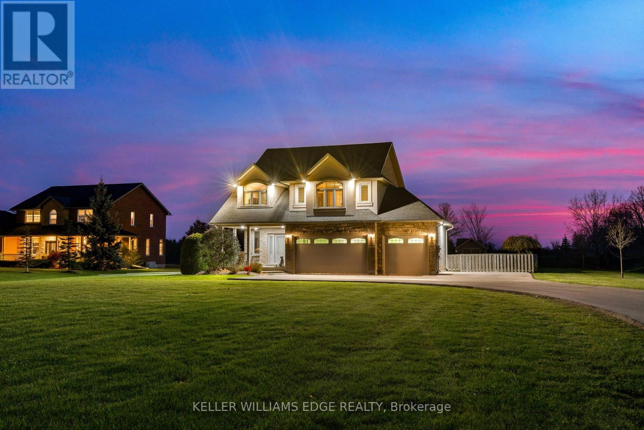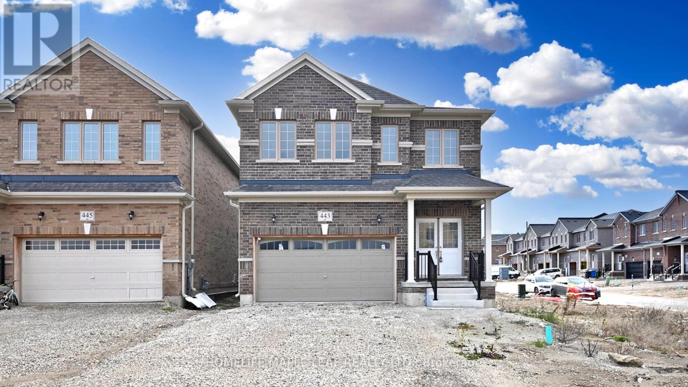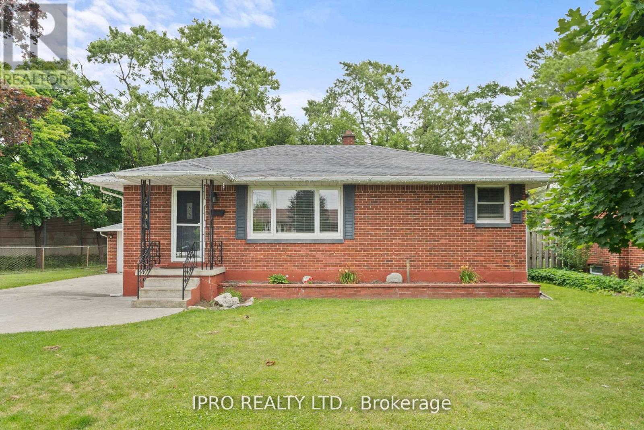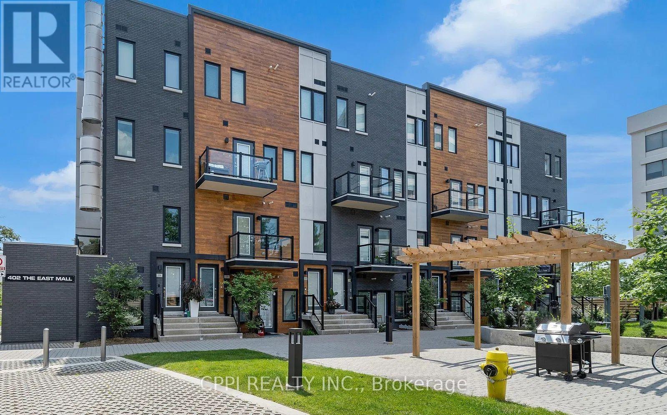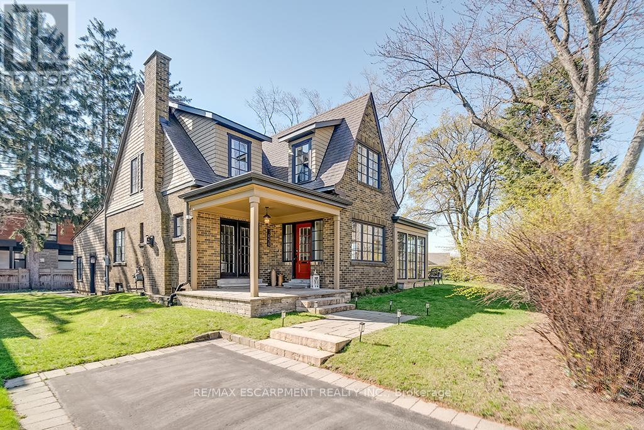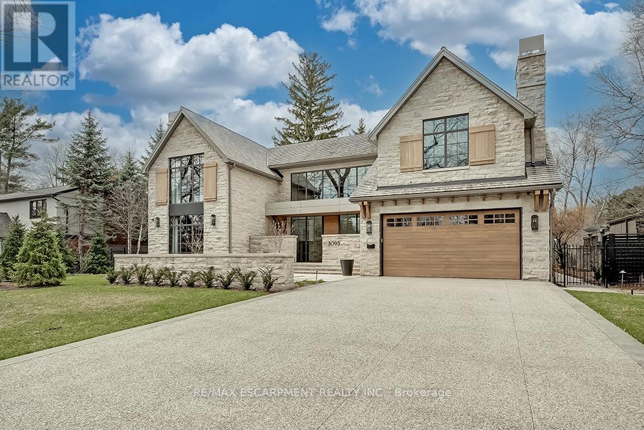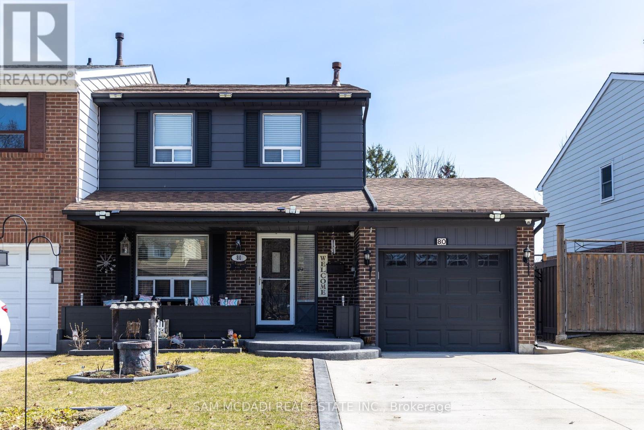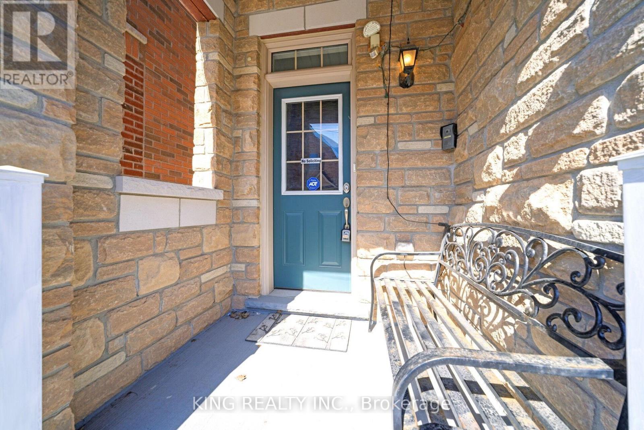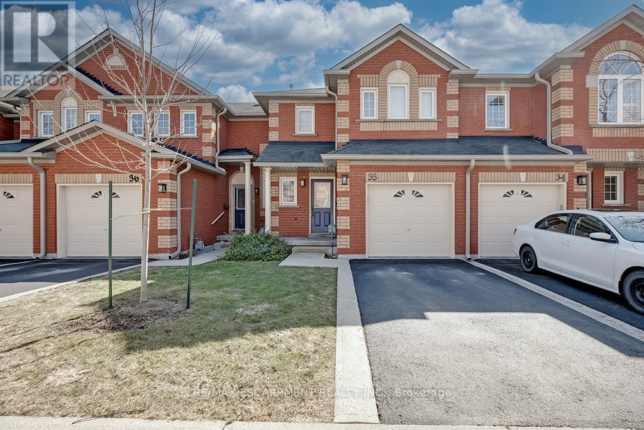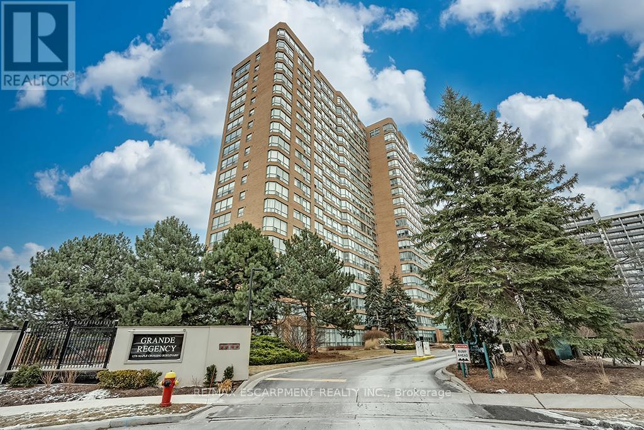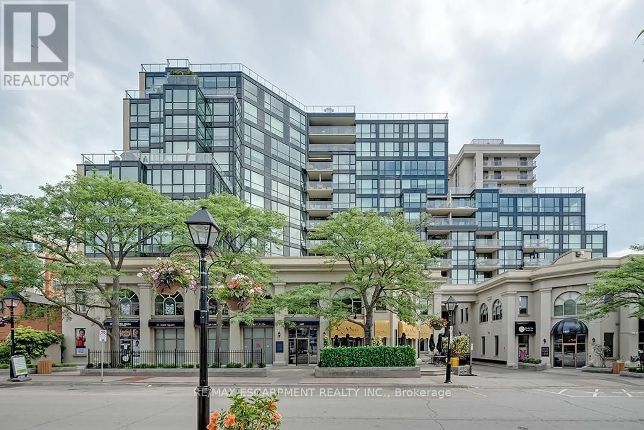Unit 1 - 3 Marvin Avenue
Oakville, Ontario
Be the first tenant in this brand-new, bright ground level 1,170 sq. ft. corner unit, Located at the main intersection of 6th Line and Marvin Avenue. With excellent exposure and high foot traffic, this space is ideal for businesses seeking a strong community presence in a vibrant and growing area. Located in North Oakville's highly desirable North Preserve neighbourhood, the unit is just steps from top-rated schools, scenic parks, a newly established multi-million dollar residential subdivision, and a wide range of dining and retail amenities. Zoned for Group D commercial uses, its ideally suited for medical offices ( doctors, dentists, and physiotherapists), professional services (law firms, accountants, insurance brokers), personal care providers (salons, spas, massage therapists), and retail or service-based businesses (including dry cleaners and mortgage consultants). This versatile unit also features an attached garage, one dedicated driveway parking space, and three separate entrances, offering flexibility and convenience for both clients and staff. (id:59911)
Exp Realty
573 Sugarbush Drive
Waterloo, Ontario
Very rarely does a home like this come on the market!! Located on the most sought after street in prestigious Colonial Acres. Has to be seen to appreciate as photos cannot do this home justice.... Designed by Phyllis Armitage & Associates and inspired by French Colonial Style. Boasting approx. 10,000 square feet of pure elegance, opulence and quality craftsmanship. Nearly half an acre of old towering trees and mature landscaping surround the whole property. You and your guests enter by the sweeping circular driveway and into the expansive foyer. Then the pure sophistication of the floor plan and architectural design begins! The timeless materials and floorplan include 14inch baseboards, barreled ceilings, paneled walls, sweeping staircases, 11 foot ceilings, floor to ceiling windows, 3 staircases up and 2 down, and more than 35 rooms seamlessly flow throughout. Amenities for the executive, family, chef and entertainer include a wine cellar, golf simulator, HUGE separate studio/gym, solid wood paneled executive study, inground pool and spa, grand dining room open to the sunken great room, guest suite and separate nanny suite. The expansive private roof top deck from the primary suite offers a tranquil place to unwind with views of the rear yard lawns, pool and expansive trees or take in the beautiful streetscape. Enjoy the ever changing seasons from the glorious glass sunroom. Complete indoor and outdoor integrated sound, lights, hvac and security at your fingertips from anywhere. Take a video tour here: https://youtu.be/VRlthhgoZlE Full property brochure and list of features available. (id:59911)
RE/MAX Twin City Realty Inc.
8036 Sheridan Court
Grimsby, Ontario
Stunning custom-built country home with heated pool and city conveniences nearby. Experience the best of country living with all the perks of the city just moments away! Set on a sprawling 1.35-acre lot with no backyard neighbors, this beautifully designed 4-bedroom, 4-bathroom home offers over 3000 sqft of elegant space, perfect for families and entertainers alike. Upon entering, be welcomed by the grand foyer with soaring ceilings that lead to a sophisticated living room and family room featuring a charming fireplace, creating an inviting ambiance. The chefs kitchen boasts granite countertops, stainless steel appliances, and sliding patio doors that open to an expansive deck. Step outside to enjoy your heated pool, perfect for summer BBQs and relaxing while soaking in the serene rural views. The second floor features four generously sized bedrooms, including a luxurious primary suite with two closets and a 5-piece ensuite. A versatile den provides the perfect home office or study space. The finished basement offers even more living space with a large recreation room and an additional 3-piece bathroom, ideal for guests or gatherings. Additional updates include an owned hot water tank, a newer furnace, roof shingles and a meticulously maintained heated pool. Embrace country elegance with modern amenities--your dream home awaits! (id:59911)
Keller Williams Edge Realty
33 - 485 Green Road
Hamilton, Ontario
FULLY FINISHED, SPACIOUS TOWNHOME. NO REAR NEIGHBOURS! 3 spacious bedrooms, with large closets. 2.5 bathrooms. A main floor that floods the living, dining, and kitchen with natural light from the west-facing windows. Clever split-level design on the second floor grants the two additional spacious bedrooms a private area, complete with a 4-piece bathroom. The primary bedroom is stunning, with expansive windows flooding the space with light, a chic 3-piece ensuite featuring a stand-up shower, and a fabulous walk-in closet. Direct access to the park through your gate offers unprecedented convenience for the family, your pets, and guests. Step out from the contemporary kitchen to your backyard deck, perfect for savoring a tranquil morning coffee or an evening drink. California Shutters and stylish laminate flooring. A conveniently located laundry room on the second floor. The lower level offers a beautiful, large egress window that is bright and functional. A 2-piece bathroom, ample storage in the crawl space, and additional storage space under the stairs. Private and fully fenced backyard boasts a brand-new deck and backs onto a parkette with lush grass and mature trees. Perfect for outdoor relaxation and family BBQs. With direct access to the park through your private gate, convenience for family, pets, and guests is unparalleled. BONUS: A 1.5-car garage accommodates an SUV plus a garage shelving unit for additional storage. The location is ideal for outdoor enthusiasts and commuters, with Waterfront Trails, Confederation Beach Park, and playgrounds nearby. Maintenance-free living with low condo fees! Quick highway access with major routes to Toronto and Niagara Falls makes travel easy. Everyday essentials like Fortinos, Eastgate Mall, Metro, Costco, and various restaurants are just a short drive away. Don't miss your chance to own a bright, beautifully finished home in one of Stoney Creek's most peaceful and connected neighbourhoods. (id:59911)
Right At Home Realty
861 Cook Crescent
Shelburne, Ontario
Welcome to 861 Cook Crescent, a stylish, carpet-free townhome in the heart of Shelburne featuring numerous upgrades and a bright, modern layout. The main floor offers updated laminate flooring (2018), an open-concept living room with an electric fireplace, a shiplap accent wall, built-in shelving, and a large front window. The eat-in kitchen boasts a centre island, two-tone cabinetry (4 years), a modern backsplash, and a brand-new Frigidaire fridge (2024), with a walkout to the backyard. Upstairs you'll find three spacious bedrooms with laminate flooring, including a primary suite with a walk-in closet and 4-piece ensuite, plus an additional 4-piece bath. The finished basement adds extra living space with pot lights, laminate flooring over subfloor, a Samsung washer and dryer (2018), a water softener, and a 100-amp panel. Additional features include owned furnace and A/C, upgraded light fixtures, and a family-friendly location close to parks, schools, shopping, and more. Move right in and enjoy everything this fantastic home has to offer! (id:59911)
Keller Williams Real Estate Associates
443 Van Dusen Avenue
Southgate, Ontario
Welcome to the 443 VAN DUSEN AVE. Located at 2 mins drive from HWY-10 & 1-hour from BRAMPTON. A North-East Facing Corner Detached is filled with Sunlight and has clear views. Only 1-Year old house has to Offer a Primary Master bed with a 4pc Ensuite and his & her Closets, A second Master bed with a 3pc Ensuite, 2nd level Laundry, Main floor Open concept Layout, Access to Garage, Central Vacuum rough-in, 200 amps Panel, a huge back & side yard and a Driveway with 4 cars parking. The property has no walkway. The builder will complete the driveway and landscaping. Close to future Bus stop, Edgewood Plaza, Soccer Fields, Walking Trails and Play grounds. Vacant Property-Available Anytime. Visit the Virtual Home tour. The property is located close to Morgan Ave & Vandusen Ave. **EXTRAS** Huge Croner Lot with Back Width: 45.29ft & Left side Depth: 98.46ft. VISIT THE 3D VIRTUAL HOME TOUR & FLOOR PLAN FOR DETAILS. (id:59911)
Homelife Maple Leaf Realty Ltd.
2504 Askin Avenue
Windsor, Ontario
BRIGHT AND WELL DECORATED MAIN FLOOR FEATURES GLEAMING HARDWOOD FLOORS, UPDATED KITCHEN AND BATH, 3 BEDROOMS. LOWERLEVEL HAS 3 BEDROOMs, 3 PC BATH, FINISHED LAUNDRY ROOM AND STORAGE. BEAUTIFULLY MAINTAINED THROUGHOUT INCLUDING FURNACE AND A/C ALL VINYL WINDOWS, STEEL EXTERIOR DOORS, GOOD ROOF, CONCRETE DRIVE, STORAGESHED, FENCED YARD, APPLIANCES INCLUDED. SOUGHT AFTER LOCATION CONVENIENTLY, BELLEWOOD PUBLIC SCHOOL, HOLY NAMES/MASSEY HIGH SCHOOLS. EASY ACCESS TO THE USA, LOCAL PARKS AND SHOPPING. SEPERATE ENTRANCE TO THE BASEMENT. (id:59911)
Ipro Realty Ltd.
44 Pentland Road
Hamilton, Ontario
Welcome To 44 Pentland Rd, A Beautifully Updated Family Home In One Of Waterdowns Most Desirable Neighborhoods. With Recent Upgrades And Thoughtful Details Throughout, This Move-In-Ready Home Offers Modern Comfort, Functionality, And Elegance. Large Picture-Frame Windows Bring In Lots Of Natural Sunlight, Creating A Warm And Inviting Atmosphere In Every Room. Three Oversized Bedrooms, Each With A Huge Closet For Ample Storage, Plus A Fourth Bedroom In Basement. Modern Kitchen Upgraded With Brand-New Cabinets, Quartz Countertops, And Stainless Steel Appliances, Perfect For Cooking And Entertaining. A Built-To-Code Sunroom With A Storm Door At The Front Porch Provides A Cozy, Weather-Protected Entryway. Enjoy Newly Upgraded Ambiance Of All-Around Pot Lights And New Paint In Bedrooms And Basement And Newly Renovated Main Common Washroom On The Second Floor. The Fully Fenced Backyard Offers Private Backyard Oasis Making It A Perfect Retreat For Relaxing, Entertaining, Or Enjoying Outdoor Activities. Thoughtfully Upgraded Basement Including A Living Room, A Good-Sized Bedroom, A 3-Piece Bathroom, Its Own Laundry, And A Kitchenette With New Appliances, Offering Potential For An In-Law Suite Or Additional Living Space. Legal Permit To Build Separate Entrance Available As An Option Offering Flexibility For Multi-Generational Living Or Potential Rental Income. Close To Ravine Trails, Parks, Bruce Trail, Shopping, And Restaurants, Offering Both Serenity And Convenience. Additional Features: Bedroom-Level Laundry, A Separate Dining Room, And A Great Room That Opens To An Eat-In Kitchen With Walkout Access To The Private Backyard. Separate Exterior Side Entrance To Mudroom With Tons Of Storage. New Roof (2020), Furnace, AC, And W/H (2021,Both Sides Of The Property Feature Newly Installed Concrete Pathways (2024) Enhancing Accessibility And Curb Appeal. Separately Operated Gas Heater In Garage With Thermostat. (id:59911)
Ipro Realty Ltd.
443 Van Dusen Avenue
Southgate, Ontario
Welcome to the 443 VAN DUSEN AVE available FOR LEASE too. Located at 2 mins drive from HWY-10 & 1-hour from BRAMPTON. A North-East Facing Corner Detached is filled with Sunlight and has clear views. The Corner Detached house has to Offer a Primary Master bed with a 4pc Ensuite and his & her Closets, A second Master bed with a 3pc Ensuite, 2nd level Laundry, Main floor Open concept Layout, Access to Garage, Central Vacuum rough-in, 200 amps Panel, a huge back & side yard and a Driveway with 4 cars parking. The property has no walkway. The builder will complete the driveway and landscaping. Close to future Bus stop, Edgewood Plaza, Soccer Fields, Walking Trails and Play grounds. Vacant Property-Available Anytime. Visit the Virtual Home tour. The property is located close to Morgan Ave & Vandusen Ave. **EXTRAS** Huge Croner Lot with Back Width: 45.29ft & Left side Depth: 98.46ft. (id:59911)
Homelife Maple Leaf Realty Ltd.
5655 Osprey Avenue
Niagara Falls, Ontario
A beautiful 4-bedroom house, back to natural green space, no rear neighbor, in one of the most desirable subdivisions in Niagara Falls, around 2000 sf, 2.5 baths, sliding door and large windows provide an abundance of natural light, enjoy the fireplace and absence of rear neighbors. Private master bedroom with 4 piece en-suite bathroom and walk-in closets, 2nd-floor laundry, large kitchen with an island, double garage. Credit check, employment letter and financial proof required for application. (id:59911)
Real Land Realty Inc.
703 - 3006 William Cutmore Boulevard
Oakville, Ontario
Welcome to this beautifully upgraded 2-bedroom, 2-bathroom condo located on the 7th floor of the highly sought-after Clockwork 2 Towers in Oakville. This brand-new unit features 2 parking spots, including one equipped with a dedicated 120 VAC 20-amp EV charging outlet, a secure storage locker for added convenience, a functional and spacious floor plan with modern finishes throughout and a large balcony perfect for relaxing or entertaining. Enjoy exceptional building amenities including a fully equipped exercise room, a large pet wash station for your furry friends and an expansive outdoor rooftop terrace with BBQs and seating areas. Don't miss this excellent opportunity to enjoy comfort, convenience, and contemporary living in one of Oakvilles premier new developments. Come take a look and start your new chapter today! (id:59911)
Royal LePage Real Estate Services Ltd.
318 - 402 The East Mall Drive
Toronto, Ontario
Don't miss this Power of Sale condo, sold "As Is, Where Is", located in one of Etobicokes most convenient and rapidly developing areas. This spacious unit is perfect for investors, or first-time buyers looking to enter the market at a great value. Enjoy quick access to Hwy 427, the QEW, Gardiner Expressway, and major transit routes. You're just minutes from Cloverdale Mall, Sherway Gardens, grocery stores, parks, and great schools. Everything you need is close by! An excellent opportunity to buy in a growing community with strong upside! (id:59911)
Cppi Realty Inc.
358 Emmett Landing
Milton, Ontario
Welcome to this luxurious and energy-certified 4+1 bedroom home in the heart of Milton. Thoughtfully upgraded and meticulously maintained, this move-in-ready property blends elegance, comfort, and functionality. Fully renovated from top to bottom, this carpet-free home features hardwood flooring on the main and second floors, and high-end vinyl in the finished basement. The main floor offers 9-foot smooth ceilings, pot lights, new fixtures, and fresh paint. Exterior pot lights add curb appeal. Elegant wall paneling and custom trim details in the living room and primary bedroom add a timeless, designer-inspired touch.The stylish kitchen boasts extended cabinetry, marble countertops, stainless steel appliances including a new 2025 stove and under-cabinet lighting. A formal dining room provides the perfect space for entertaining. All bathrooms have been tastefully renovated with quartz countertops and modern fixtures. The spacious primary bedroom includes a beautifully updated ensuite, and the additional bedrooms are bright and generously sized. Laundry is conveniently located on the second floor. The finished basement includes a large bedroom, a full bathroom with a glass shower, and ceiling-mounted speakers ideal for a home theatre. There's also space to add a separate entrance, offering flexibility for extended family or rental potential. Located in one of Milton''s most desirable communities, this home offers lasting value with thoughtful design and modern comfort. (id:59911)
Sutton Group Quantum Realty Inc.
1050 Mohawk Road
Burlington, Ontario
Beautifully upgraded character home in Aldershot's exclusive "Indian Point"! Just steps to downtown, the bay/lake, restaurants, shops, parks, highway access and the Burlington Golf & Country Club! Stunning custom kitchen with granite, coffered ceiling, stainless steel appliances, gas cooktop and a subway tile backsplash. Spacious family room with vaulted ceiling and a walkout to a large patio overlooking a tranquil outdoor setting. Living room with gas fireplace and large separate dining room with bay window and wainscoting opens to a charming sunroom with tray ceiling and walkout. The upper level features three bedrooms including two with stunning views of Burlington Bay and a primary bedroom with spa-inspired 5-piece ensuite and a separate dressing room! Hardwood floors, crown moulding, pot lighting and loads of natural light throughout! Main level laundry/mudroom with inside entry from a double garage with EV charger and two driveways with combined parking for at least 8 cars. 3+1 bedrooms and 2.5 bathrooms. (id:59911)
Royal LePage Burloak Real Estate Services
38 Mistywood Street
Kitchener, Ontario
Welcome to this exquisite home built by Activa in 2016, in the desirable and family-friendly Doon South neighborhood. This gorgeous 2-storey home, offering over 3000 sq. ft. living space, is loaded with luxury features and finishes throughout. Upon entering this home, you'll immediately notice the grandeur of the soaring ceilings, updated bathrooms and stunning carpet-free flooring throughout the main level. The open concept kitchen showcases professionally designed cabinets with built-in stove and oven. Extra large, granite countertop adds a touch of sophistication. Upstairs, three generous bedrooms await, ideally suited for a growing family, as well as an additional spacious family room with its elegant cathedral ceiling. The den could easily be adapted to accommodate one extra bedroom allowing for flexible living arrangements. Walk in to the spacious master bedroom with 4pc ensuite and walk-in closet. This remarkable home provides endless possibilities with its fully finished basement It has the perfect in-law setting with its own separate entrance, ideal for multi-generational living. With over $100k worth of upgrades, this property displays the owner's commitment to quality and attention to detail. The backyard is a true retreat backing onto the WALKING TRAIL. This home is conveniently located close to reputable Groh P.S. Don't miss this opportunity to own this exceptional property in this sought-after neighborhood, close to parks, trails, all amenities and easy highway access. (id:59911)
Century 21 Right Time Real Estate Inc.
85 Yorkview Drive
Toronto, Ontario
Location!location!location!Upgrade All-Brick/Stone Bungalow Sitting On south side A 40X133 premium Lot W/Sep Entry In **Highly Desired Norseman Heights**finished basement rented. This Home Provides Many Opportunities For Growing Families. Lrg Windows W/Lots Of Natural Light Into The Living and dining Room W/Hardwd Floor, Private & Spacious Backyard, two bedrooms In Bsmt W/Utility/Storage Rm.furnace HWT and CAC all owned*two independent laundry*Attached Garage. Walk To Royal York, Islington, Schools, Ttc, Shops, Cafes &Parks. Mins To Gardiner/427 & Sherway Gardens!Many Potential possible. (id:59911)
Homelife Landmark Realty Inc.
6093 Rowers Crescent
Mississauga, Ontario
Step into luxury with this meticulously updated 3-bedroom, 3-bathroom freehold townhouse, where modern sophistication meets everyday comfort. Every washroom has been elegantly renovated, showcasing high-end finishes and contemporary design. The chef-inspired kitchen has been thoughtfully upgraded with premium cabinetry, stylish countertops, and stainless steel appliances, creating the perfect space for culinary excellence. The main floor boasts rich hardwood flooring, enhancing the homes warmth and elegance, while the newly renovated basement offers a versatile space ideal for a family room, home office, or recreation area. The Large Primary bedroom features a walk in closet and 4 piece beautifully renovated en-suite designed to rival the most discerning buyers expectations. Situated in a sought-after neighbourhood, this exceptional home provides effortless access to top-rated schools, lush parks, shopping, and convenient transit. Experience the perfect blend of style and function! (id:59911)
Forest Hill Real Estate Inc.
3093 Princess Boulevard
Burlington, Ontario
Introducing "Roseland Manor" Awarded "Luxury Residence Canada" in the prestigious 2024 International Design & Architecture Awards! Located in the heart of "Olde" Roseland on a 100' x 150' lot backing onto Roseland Park and Tennis Club. 9,747 sq.ft. of luxury living space that showcases impeccable craftsmanship and harmoniously combines elegance and functionality. At the core of the home, the chefs kitchen boasts top-tier appliances, a full butlers pantry and a walk-out to a covered terrace with outdoor kitchen that overlooks the private and tranquil yard designed and completed by Cedar Springs. The great room helps to fill the home with loads of natural light thanks to its stunning display of floor to ceiling windows. The gas fireplace and a 20' coffered oak ceiling help to complete this unique and special setting. The main level also features a spacious bedroom with 3-piece ensuite and a library/office with gas fireplace and custom soapstone mantle. The luxurious upper level is highlighted by the primary bedroom, which incorporates a charming sitting area separated by a stone fireplace wall and features a 5-piece ensuite with access to a private dressing room. Two additional bedrooms on the upper level both have their own ensuites and the office can be used as an additional bedroom if desired. The extensive list of luxury features includes engineered white oak floors with herringbone hallway floors, oak ceilings, a residential elevator servicing all three levels, Control4 home automation, 400 amp service with 400 amp Generac generator, two laundry rooms, garage parking for three cars including a car lift to the lower level garage/workshop, an exterior snowmelt system for the driveway and front walkway/courtyard and a fully finished lower level with hydronic under floor heating, wine cellar, home theatre, exercise room and wet bar. This truly one of a kind residence is a unique opportunity and must be seen to be fully appreciated! 5 bedrooms and 4+2 bathrooms (id:59911)
Royal LePage Burloak Real Estate Services
80 Longbourne Crescent
Brampton, Ontario
Welcome to this beautifully upgraded semi-detached home in Brampton, where modern finishes meet comfortable living! This inviting property features three spacious bedrooms and two upgraded bathrooms, making it perfect for families or anyone seeking extra space. As you step inside, you'll be greeted by hardwood floors and smooth ceilings that create a bright and airy atmosphere throughout the home. The upgraded kitchen features elegant quartz countertops and ample storage, seamlessly flowing into the dining area for easy entertaining.The family room is a standout feature, boasting a stylish stone accent wall that adds character and warmth. French doors lead you from the family room to an extended deck, ideal for outdoor gatherings and enjoying the beautiful backyard .Step outside to your expansive backyard oasis, where you'll find a beautiful gazebo perfect for relaxation or hosting summer barbecues. The large yard, with no houses behind, ensures your privacy and tranquility. A convenient gas line hook-up makes outdoor cooking effortless. The finished basement offers additional living space, perfect for a home office, playroom, or entertainment area. Other fearures include a heated garage complete with an air hose hookup, new light fixtures throughout, and a charming front porch that welcomes you home. Located in a desirable neighborhood, this home is close to schools, Chinguacousy park, Hwy 410 and transit lines, Parr Lake and Bramalea City Centre, making it an ideal choice for those seeking both convenience and comfort. (id:59911)
Sam Mcdadi Real Estate Inc.
79 Sea Drifter Crescent S
Brampton, Ontario
Location! Location! location!. Amazing end unit. beautiful elevation with stone and brick .Most desirable area in Brampton east. Big W/O deck from the kitchen. Main door entrance with video doorbell. close to Hwy 427,407 and 401. Costco( Vaughan) is 5 minutes drive. Open concept kitchen with quartz countertops and beautiful backsplash. VERY BIG PANTRY IN THE KITCHEN. Stainless steel appliances includes two Refrigerators!! Master bedroom with four piece washroom and big walk in closet. all bedroom has full sunlight and shelved cabinet. second floor with hardwood and tile. No carpet in the house. All windows and doors (except main door) with beautiful and strong California shutters. backyard covered with stone. Hindu temple and Gurudwara in walking distance. ICICI Bank on the intersection. Subzi mandi, walk in clinic, Gore diagnostic imaging, lawyer office, South Indian restaurant, Pizza, Gujarati Restaurant, Punjabi vegetarian Restaurant, meat shop, beauty parlor and jewelry shops!! all basic necessity items in walking distance. Brampton transit route 50, 23 and 1 with in 1 minute walking distance. Go bus stop in 2 minute walking distance. Direct bus to Humber college. Garage door opener with remote fob. (id:59911)
King Realty Inc.
35 - 2022 Atkinson Drive
Burlington, Ontario
Upgraded 1,449 sq.ft. 2 storey townhome in desirable Millcroft location close to all amenities including schools, parks, restaurants, stores, golf course and highway access! Updated kitchen with quartz countertops, breakfast bar and recent stainless steel appliances. Open concept living/dining with pot lighting and walkout to private patio/yard. Primary bedroom with 3-piece ensuite and walk-in closet, fully finished lower level, an attached single garage with inside entry and visitor parking! 3 bedrooms and 2.5 bathrooms. (id:59911)
Royal LePage Burloak Real Estate Services
1009 - 5250 Lakeshore Road
Burlington, Ontario
Bright and spacious waterfront condo at the Admiral's Walk in South East Burlington. 1365 sq ft includes a large living room with separate dining space and walkout to escarpment-view balcony. Primary bedroom with 4 piece ensuite, walk in closet and 3 additional storage closets, bright kitchen with ample storage space and large den. The building amenities include an outdoor pool, gym, workshop, party room and more while being steps from shops, parks and trails. 1 Bedroom, 1.5 Bathrooms. (id:59911)
Royal LePage Burloak Real Estate Services
1509 - 1276 Maple Crossing Boulevard
Burlington, Ontario
1 bedroom + den suite at the 'Grande Regency' in prime downtown Burlington location with southwest exposure and stunning views of the bay and escarpment! Steps to the lake/waterfront park, restaurants, highway access, hospital and Mapleview Shopping Centre! 1,059 sq.ft. of living space with loads of natural light features an open concept living/dining room, a kitchen, a spacious bedroom with 4-piece ensuite, a den, an additional 3-piece bathroom, an in-suite laundry and a family room that can be easily converted to a second bedroom! Building amenities include 24-hour concierge/security, an outdoor pool and tennis court, racquetball court, exercise room, party room, library, sauna, rooftop terrace, BBQ area, guest suites & visitor parking! Condo fee includes all utilities including cable and internet. 2 underground parking spaces and 1 storage locker. (id:59911)
Royal LePage Burloak Real Estate Services
1001 - 415 Locust Street
Burlington, Ontario
Spacious 2 bedroom + den suite in prime downtown core location with stunning views of the lake, waterfront park and city lights beyond! 1,620 sq.ft. Primary bedroom with 4-piece ensuite and walk-in closet, sun room/solarium and an oversized laundry. South/southwest exposure provides loads of natural light. Building amenities include a party room, exercise room, rooftop deck/garden, car wash, sauna and bicycle storage. 2+1 bedrooms, 2 bathrooms, 2 underground parking spaces and 1 storage locker. (id:59911)
Royal LePage Burloak Real Estate Services
