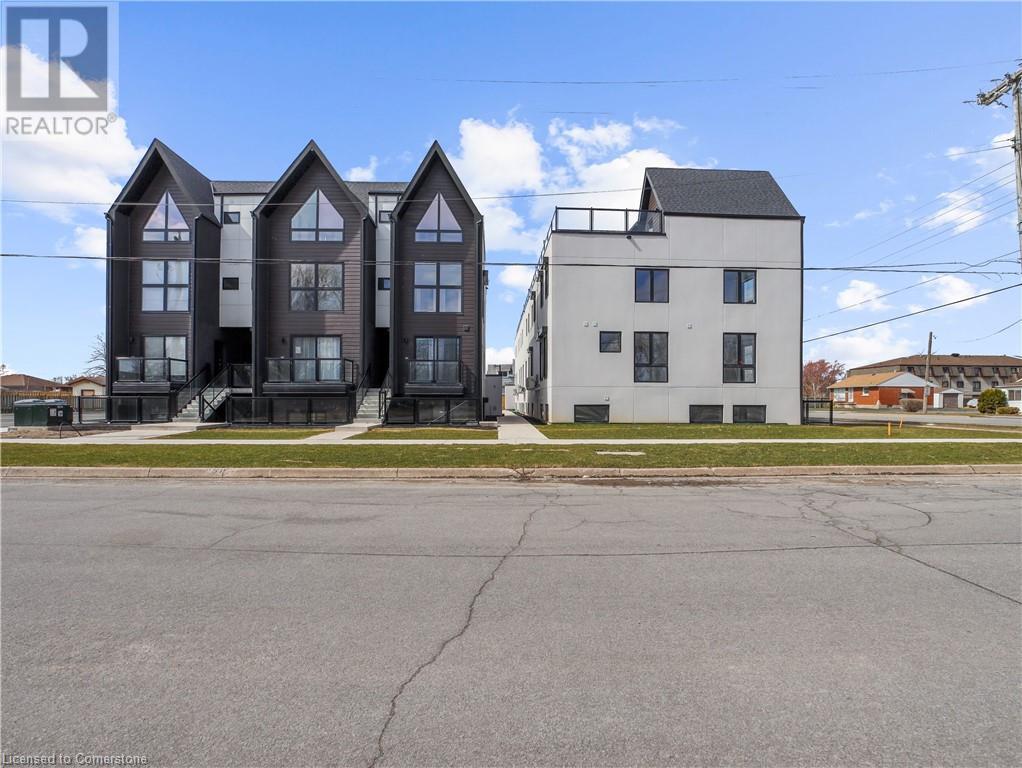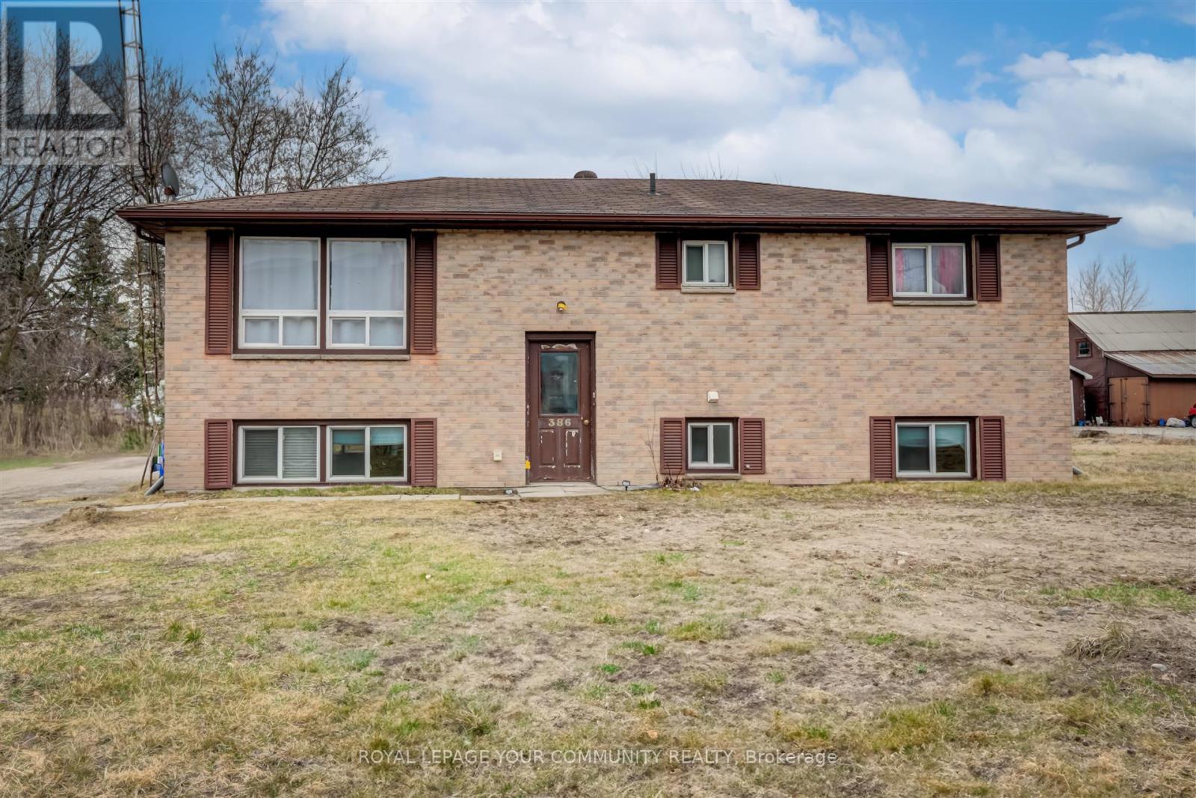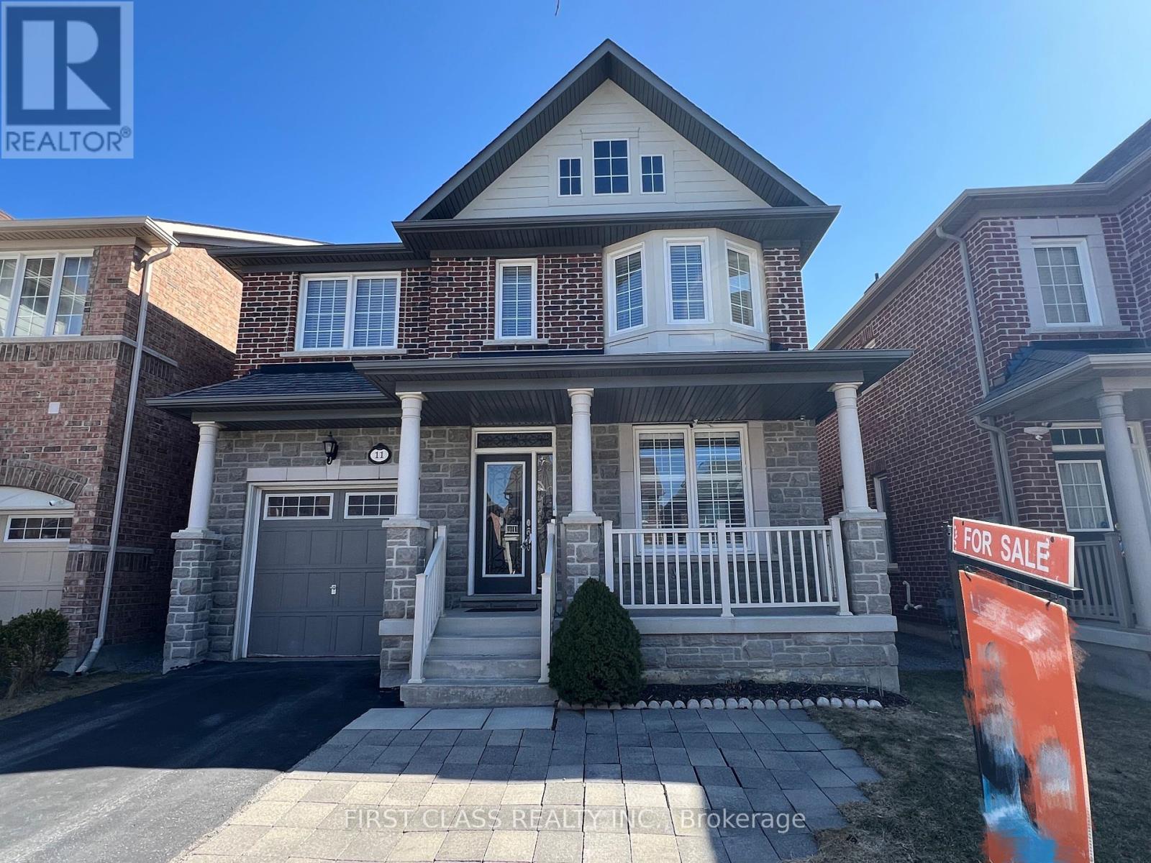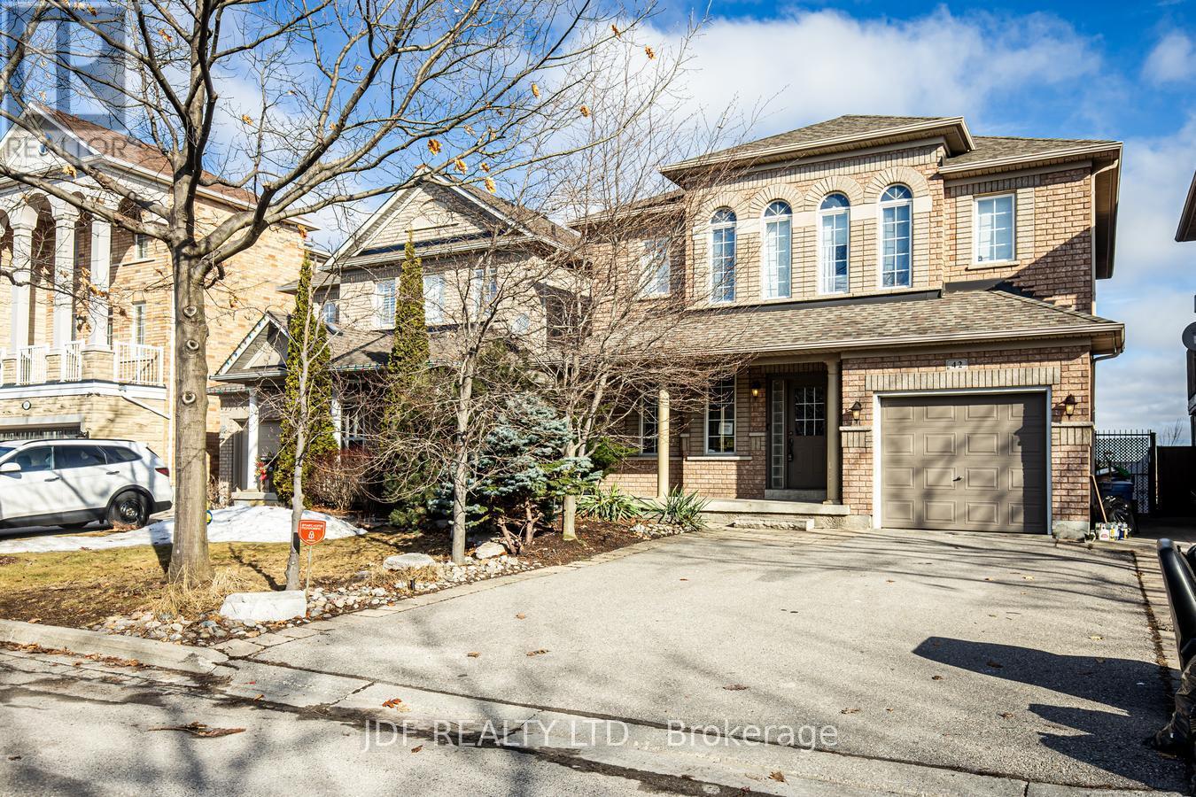7277 Wilson Crescent Unit# 306
Niagara Falls, Ontario
The Boho, Niagara's newest boutique stacked town development located just 5 minutes from The Falls. Step into luxury inside this two-storey suite. 2 bedroom, 2 bathroom corner unit with a 250 square foot rooftop terrace perfect for entertaining. 9-foot smooth ceilings, modern kitchen with chrome fixtures, stainless steel appliances, quartz countertops, flat panel cabinetry extended to ceiling height, tiled backsplash and wide plank designer flooring. Step upstairs into your bedroom oasis with custom cathedral ceilings and expansive windows. Modern ensuite with privacy window for a sunlit shower. Ensuite laundry with stacked washer dryer. Steps from public transit, minutes to grocery, retail and QEW. (id:59911)
Elite Realty Group Inc
2 Christine Place
Orillia, Ontario
Bright & cozy legal duplex in the heart of Orillia with 2 self-contained units, each approx. 1,025 sq ft. Upper unit features 3 bedrooms, laminate floors, eat-in kitchen, closets & big windows. Lower unit offers 2 bedrooms+Den(bedroom size) & separate entrance. Each unit has its own laundry & hydro meter. Main floor unit will be vacated July 1, 2025. Steps to groceries, shops, Hwy access & more! Great for multi-gen living or investors. (id:59911)
Realosophy Realty Inc.
16 Grasett Crescent
Barrie, Ontario
Welcome to 16 Grasett Crescent in Barrie's northwest end! This charming 4+1 bed, 4 bath home boasts modern elegance and great curb appeal. Step inside to discover a spacious kitchen with built-in cabinets and ample counter space, seamlessly flowing into the breakfast area. Hardwood and Italian porcelain tile flooring adorn the main floor, leading to a cozy family room with a gas fireplace and large bay window. Retreat to bedrooms featuring hardwood floors, with the master boasting an ensuite and all other bathrooms recently renovated featuring custom glass showers. Imagine having a Secret Room in the Basement behind a Bookcase to hideaway & unwind ... OR What fun Your Kids could have! The mud/laundry room offers entry to the 2-car garage. Make your way outside where you can enjoy the serene backyard with a newly built deck and your own private hot tub. Conveniently located, this home is just a 10-minute drive to Snow Valley Ski Resort for winter enthusiasts and a short drive to Friday Harbour Resort for summertime fun. Close to a variety of amenities and highways, don't miss your chance to enjoy the best of Barrie living at 16 Grasett Crescent! (id:59911)
Royal LePage Your Community Realty
386 Essa Rd Lower Level Road
Barrie, Ontario
Spacious lower unit for lease. (id:59911)
Royal LePage Your Community Realty
19 Denarius Crescent
Richmond Hill, Ontario
Welcome to Luxury Lakeside Living! Nestled in one of the most desired Richmond Hill communities, Lake Wilcox, comes this fully upgraded, end unit townhouse. One of the largest open floorplans in the community awaits you as you are surrounded by three full sides of windows. A rare main floor office (bonus room) sits tucked away from your main living space. An almost 9ft stone peninsula creates the perfect kitchen for entertaining, which leads to your large great room and dining spaces. Fill the main floor with music or your favourite podcast from your built-in speakers. Upstairs, there are 2 spacious bedrooms alongside a massive primary suite featuring a walk-in closet and 5pc ensuite bathroom. Laundry is never a chore with easy 2nd floor access and ample storage and drying space. After a long day unwind in your fully finished basement gym, which doubles as an in-law suite complete with kitchenette and a 4pc bathroom. Feel like a hike? The entrance to Jefferson Forest Trail is right across the street. Feel like some outdoor sports? Beach Volleyball, basketball, and a skate park are right across Bayview. Too many amenities to list! (id:59911)
Forest Hill Real Estate Inc.
18 - 201 Millway Avenue
Vaughan, Ontario
18-201 Millway Avenue is located in Concord and is one of Vaughans fastest growing areas. The Vaughan Metropolitan Centre is quickly becoming Vaughans urban downtown centre for new residents and businesses alike. The area provides inspiring mixed-use, premium industrial spaces, office and residential towers, as well as quick access to the TTC subway, YRT, VIVA and Zum transit systems (transit hub) & Mins to Highway 400. Plenty of urban commercial shopping and new and existing restaurants in the area. This light industrial/commercial plaza has a total of 28 units and is home to a range of businesses. Unit 18 Is A Prime Showroom Space Featuring Great Exposure On Both Jane and Millway Ave, 20 Foot Clear Height In The Warehouse, Temperature Controlled Radiant Heating, Rooftop HVAC Units Services Both Main Floor & 2nd Floor Offices, 2 Kitchenettes On 1st & 2nd Floor. Ready For A Variety Of Uses! (id:59911)
Sutton Group-Admiral Realty Inc.
Bsmt - 67 Ryerson Drive
Vaughan, Ontario
Beautiful Newly Renovated 2 Bedroom Basement Apartment In The Prestigious Community of Kleinburg! Luxurious Finishes Featuring Newer Flooring, Pot Lights Throughout And Stunning Spa Like Full Baths! Enjoy Your Grande Family Kitchen With Granite Counters, Backsplash And A Huge Breakfast Bar That Seats 4! Upgraded Large Windows In Both Bedrooms And Living Areas! 2 Parking Spaces Available With A Separate Walk Up Entrance! Close to Hwy 427, 407 & 400, Transit, Copper Creek Golf Course, Walking Trails, Parks, Kleinburg Library, Schools, Great Eats, Grocery Stores, Shopping & More! (id:59911)
Century 21 Heritage Group Ltd.
11 James Joyce Drive
Markham, Ontario
Stunning Monarch-Built Detached Home | 4 Bedrooms | Premium Upgrades. This exquisite open-concept home features 9" ceilings on the main floor, upgraded hardwood flooring, and elegant California shutters with wooden blinds. The gourmet kitchen boasts stainless steel KitchenAid appliances, maple cabinetry, and a granite countertopperfect for modern living. Additional highlights include: Solid oak staircase with sleek steel railings, Skylight for natural light, upgraded ELFs (Energy-Efficient Lighting Fixtures), Energy-saving washer & dryerWrought iron entrance door for added curb appeal, Interlock stone backyard (low maintenance & stylish). Direct garage access. Prime Location: Steps to schools, parks, and Highway 404 for effortless commuting. (id:59911)
First Class Realty Inc.
42 Sunview Drive
Vaughan, Ontario
Location, Location, Location!!! Spectacular home on a premium ravine lot with a picturesque view of Sunview pond, Hawthorne Park & surrounding natural landscape. 3 bedrooms, 4 washrooms, attached 1 car garage with entrance into home. Functional layout. Large primary bedroom w/ 4 piece ensuite. Hardwood throughout. Minutes to HWY 400, HWY 407, Cortellucci Hospital, shopping, Vaughan Mills, public transit, schools, places of worship, Wonderland and much more. Amazing ravine and Sunview pond view from almost all of the rooms. South facing home, with lots of natural light throughout. Basement is partially finished. (id:59911)
Jdf Realty Ltd.
Basement - 7 Chouinard Way
Aurora, Ontario
Newly Professionally-Finished 2B-Basement Apartment @ desirable Aurora Neighbourhood. Separated Entrance from the Side. Laminate Flooring Throughout. Modern Kitchen With Quartz Countertop. All Brand New Kitchen Appliances. Under-Cabinet LED lightings. Window @ Each Bedroom. Lot's of Potlights. Open Concept Living and Dining Space. Modern 3-piece Bathroom with Frameless Glass Shower Enclosure. Front Loaded Disher and Dryer With Stainless Sink. Parking Pad to Be Built In Early Spring In Front of the House. . (id:59911)
Homelife New World Realty Inc.
244 Main Street
Atwood, Ontario
Rare find. Beautiful mature building lot 44 x 122 sq ft. in tranquil Atwood a few minutes from all of the amenities of Listowel. R-4 zoning allows numerous possible uses ie. single family, multi family, semi detached, home occupation etc (see attached list) Sewer available, option of shared well or drilling own well. Permitted Uses (a) One single-detached dwelling on one lot; (b) One semi-detached dwelling on one lot; (c) One dwelling of a semi-detached dwelling on one lot; (d) One semi-detached link dwelling on one lot; (e) One dwelling unit of a semi-detached link dwelling on one lot; (f) One duplex dwelling on one lot; (g) One triplex dwelling on one lot; (h) One fourplex dwelling on one lot; (i) One converted dwelling on one lot, containing not more than four dwelling units; (j) One boarding or lodging house on one lot, containing not more than four guest rooms; (k) A home occupation, in accordance with Section 3; (l) A bed and breakfast establishment, in accordance with Section 3; (m) A park, in accordance with Section 28; (n) Accessory uses, buildings, and structures, in accordance with Sections 3 and 5 (id:59911)
RE/MAX Twin City Realty Inc.
46 Benlight Crescent
Toronto, Ontario
An open concept 3 bedroom and 1 bathroom on main floor unit in a very convenient location!!!! Located in a prime area, close to Scarborough Town Centre, many schools, hospital, 401 and many essential amenities. Easy access to public transit service. A perfect space for families and students! (id:59911)
RE/MAX Royal Properties Realty











