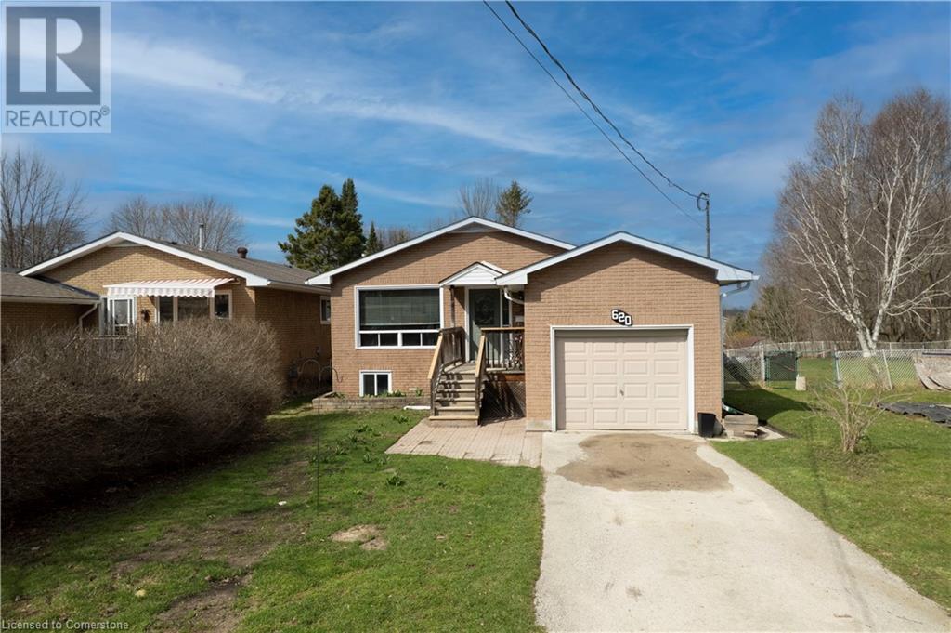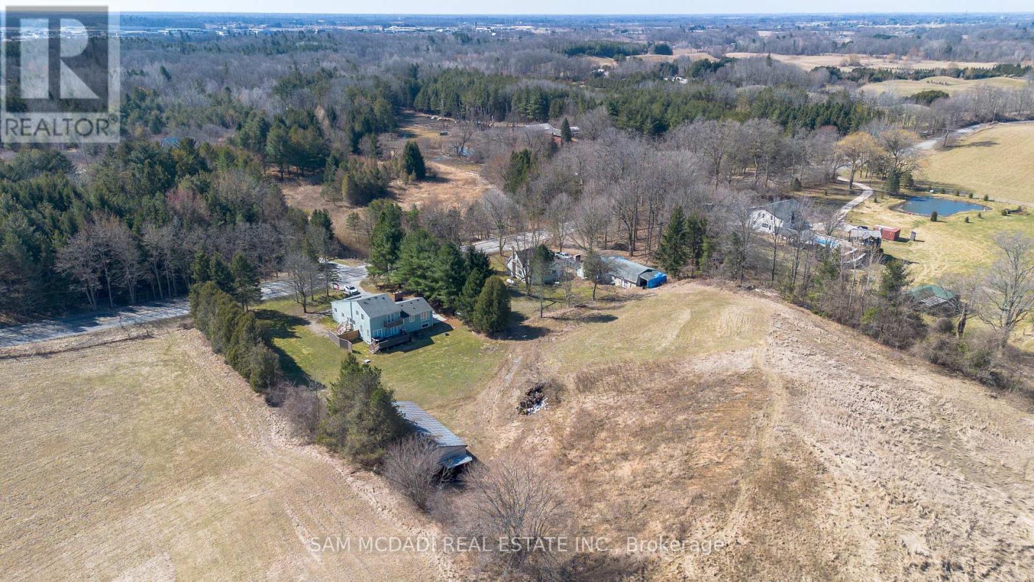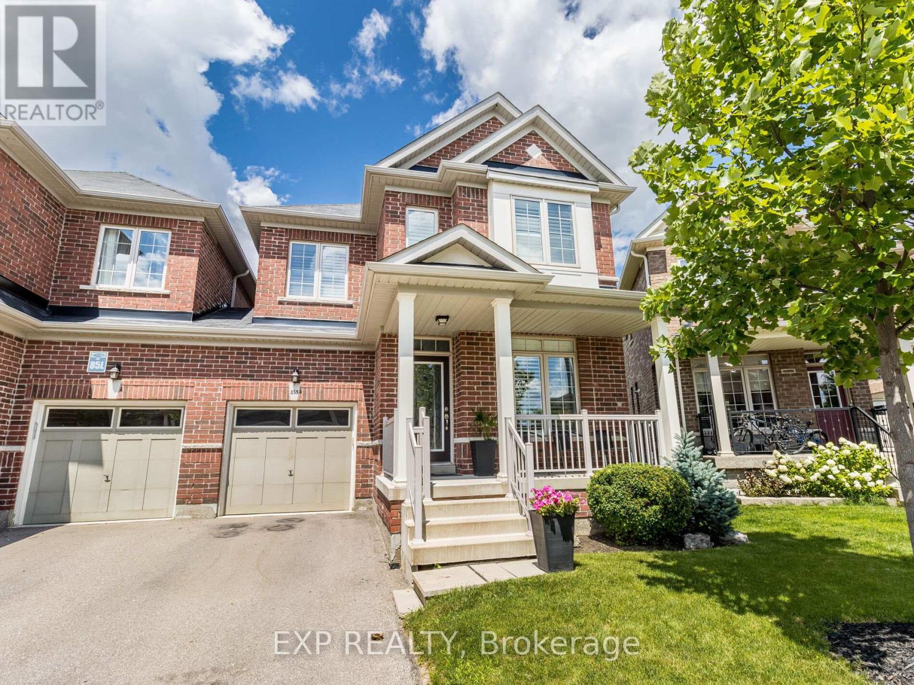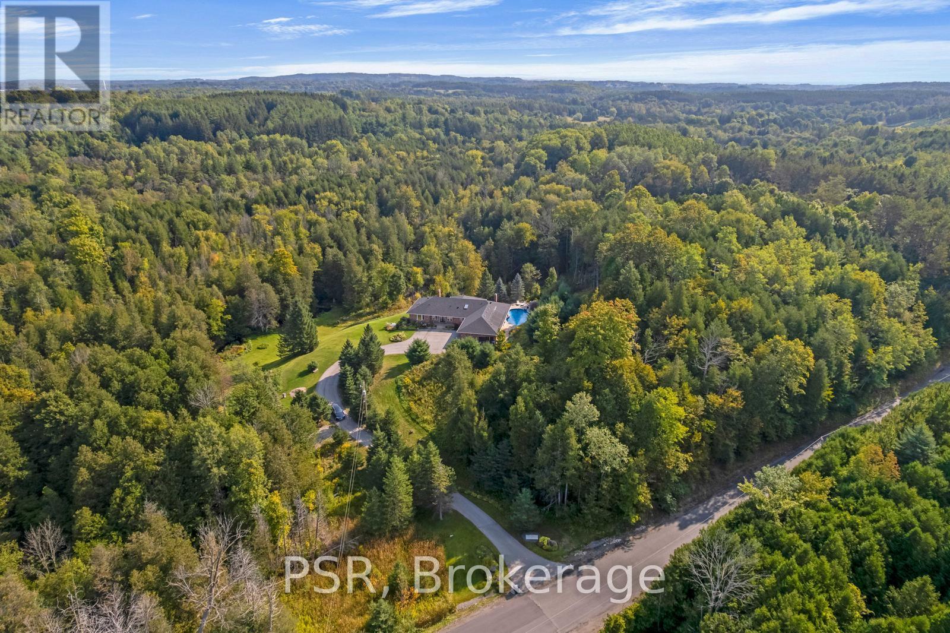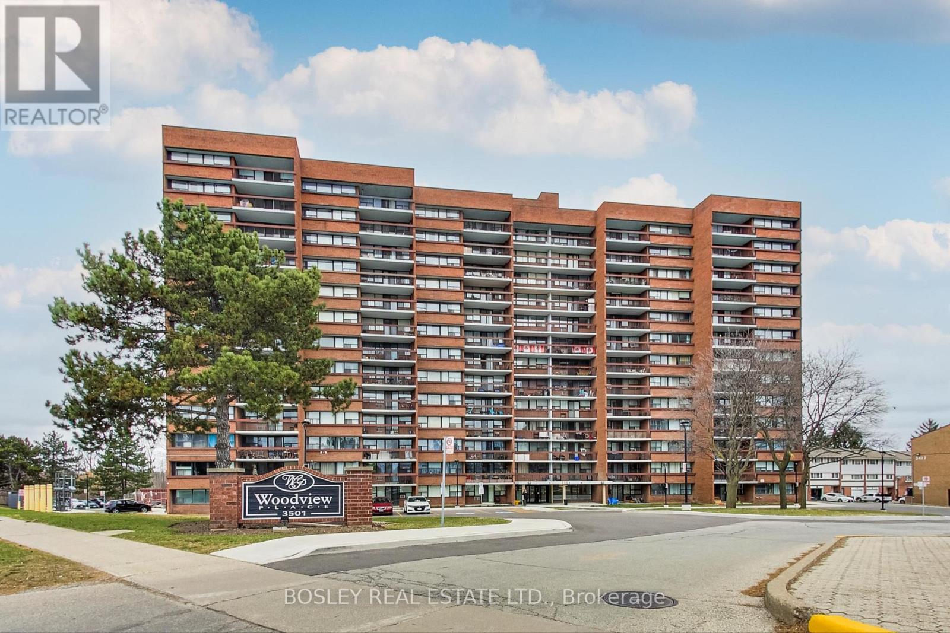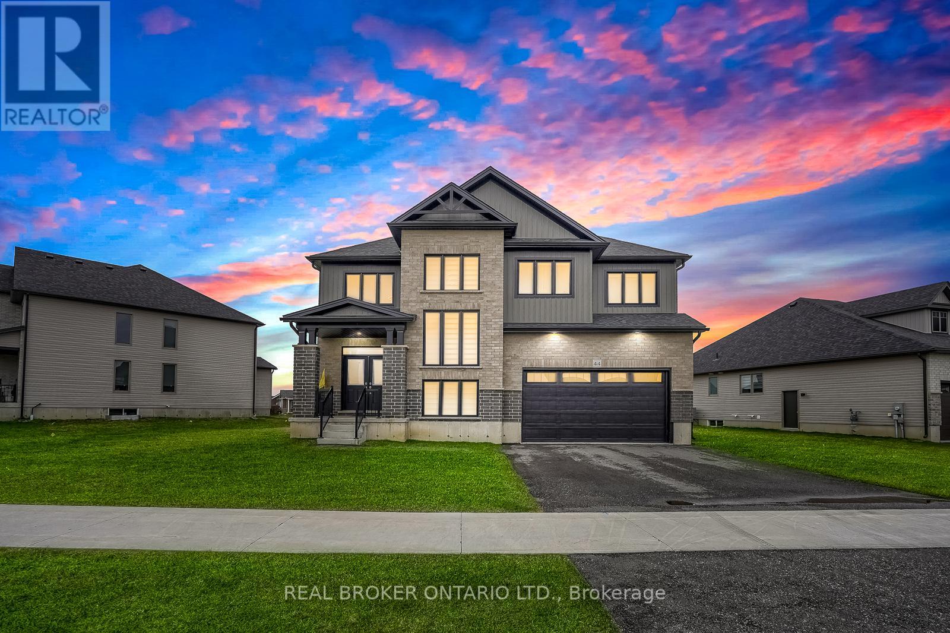Lower - 530 Eulalie Avenue
Oshawa, Ontario
A++ Tenants Only Please. This renovated three bedroom unit featuring open concept, vinyl flooring, potlights, s/s appliances, quartz counters is a must see! The open living area feels bright and inviting, while the functional kitchen provides ample cabinetry and counter space. The spacious bedrooms offer a cozy retreat, and the bathroom has been designed with functionality and style, featuring a modern vanity and a luxurious walk-in shower.Additional features include ensuite laundry! Located in a beautiful mature neighborhood, close to parks, boys/girls recreation centre, schools & shopping! Close to the 401, Great For The Commuter! One Driveway parking Included (id:59911)
Keller Williams Energy Real Estate
620 17th Street W
Owen Sound, Ontario
Tucked away on a quiet dead-end street on 17th St West, this excellent raised bungalow offers the perfect blend of privacy and convenience in the heart of Owen Sound. Step inside to a bright and open main floor featuring a spacious kitchen with all appliances included—ideal for hosting or family living. With two generous bedrooms upstairs plus full bath and two more bedrooms and full bath on the fully finished lower level, there’s plenty of room for growing families, guests, or a home office setup. The cozy family room downstairs is anchored by a beautiful fieldstone fireplace, creating the perfect space to unwind. A single-car garage plus parking for 2 in the driveway and fully fenced backyard offer even more value—with room to garden, relax, or play. Located just minutes a stone throw away from the ball diamonds, shopping, and the scenic trails along the Pottawatomi River, this home offers an incredible lifestyle in a vibrant and community. With beaches, parks, and downtown Owen Sound all nearby, this home is ideal for first-time buyers, savvy investors, or those looking to downsize without compromise. (id:59911)
Exp Realty (Team Branch)
6 Drayton Street
Haldimand, Ontario
Welcome to 6 Drayton Street, Norfolk County. A Dream Home Just Blocks from Port Dover Beach Nestled on a peaceful street in the heart of Norfolk County,6 Drayton Street is a spacious, well-maintained family home offering the perfect blend of comfort, potential, and location. Situated on an oversized lot with the potential for future severance or expansion, this property is an exceptional opportunity whether you're looking for a home to move into immediately or renovate into your dream property. (id:59911)
Sam Mcdadi Real Estate Inc.
855 Jerseyville Road W
Hamilton, Ontario
The Perfect Blend of Pristine Rural Tranquility & Urban Convenience on One of the Most Desired Streets Just Steps Right Near the Heart of Beautiful Downton Ancaster Village. A Prime Location & Great Property Delivering Over 3500 SF of Living Space with an amazing 7 Bedrooms, 5 Bathrooms, 2 Laundry Rooms, 2 Kitchens, Multiple Walk-up & Separate Entrances Ideal for In-law or Guest Accommodations on a Picturesque & Private expansive 0.5 Acre + Lot. Currently Operating as a Successful Airbnb, Entering the Property You are Greeted by a Tree Lined Landscaped Lot, the Main Floor Boasts a Bright & Open Concept Space + Main Floor Bedroom with Ensuite, Grand Open Kitchen & Living Room Area with Walkout to Patio Area, a Formal Dining Room Gas Fireplace & a Vaulted Ceiling Feature + Family Room & Main Floor Laundry & Bath Area Delivering All Primary Rooms for Enjoyment. **2nd Floor Features another Primary Bedroom with Ensuite & Walk in Closet and 2 Great Sized Rooms all with a walkout to balcony features to take in the scenic views. **The Basement Apartment Offers Multiple Walk-ups, 3 Bedrooms, 2 Bathrooms a Full Modern Kitchen open to Additional Large Family Room, Own Laundry Area & Large Windows with Great Natural Lighting. Featuring Stainless Steel Appliances, Granite/Quartz Counters, Carpet Free, Pot Lights, Multiple Balcony & Decks, Fireplaces, Ample Large Windows & Glass Doors, Glass Enclosed Showers, Beautiful Ceramics & More. Truly a Unique Property that offers a variety of lifestyle living needs all in superb location with Quick Access to Hwy 403, Top Rated Schools, Trendy Local Shops & Restaurants, Major Shopping Centres, Trails, Recreation Centres, Quaint & Desired Ancaster Village & More. A Must See. This unique property is a rare findoffering privacy, space, and an unbeatable location! Great Value ++ Opportunity Available to be Sold with Adjacent 4.55 Acre Property for those looking for additional land, future building lots or investment!! (id:59911)
Sam Mcdadi Real Estate Inc.
104 - 242 Oakdale Avenue
St. Catharines, Ontario
ALL UTILITIES, 2 PARKING SPOTS, AND 1 LOCKER INCLUDED IN THIS SPACIOUS 2 BEDROOM UNIT. TASTEFULLY UPGRADED WITH NO CARPETS, STAINLESS STEEL APPLIANCES AND AN UPDATED BATHROOM. LAUNDRY ROOM AND STORAGE LOCKER CONVENIENTLY LOCATED ON THE SAME FLOOR AS YOUR UNIT. PERFECT FOR SMALL FAMILY OR ROOMMATES AS BOTH BEDROOMS OF SIMILAR, GOOD SIZE. CLOSE PROXIMITY TO HIGHWAY 406, BROCK UNIVERSITY, MAIN STREET, PARKS, TRAILS, AND MORE! BUS STOP RIGHT IN FRONT OF THE BUILDING. UNIT WILL BE PROFESSIONALLY CLEANED PRIOR TO OCCUPANCY. PHOTOS HAVE BEEN VIRTUALLY STAGED. (id:59911)
Cityscape Real Estate Ltd.
19 Backwater Trail
Brampton, Ontario
Beautifully kept & well laid out Stunning 3 Bedroom Freehold townhouse Offers an inviting space of Combined Living / Dining. Warmth is provided by the fireplace in the comfortable family room, and elegance and functionality are provided by the elegant kitchen with ceramic floors and along With this a Breakfast Area / Eat-In Kitchen. 3 Large Rooms Including a Primary Bedroom w 4 Pc Ensuite. In a Safe & Family Friendly Neighborhood & Conveniently Close To All Shopping, Parks, Schools & Public Transit. Don't Miss This Opportunity For Lease. (id:59911)
Homelife/miracle Realty Ltd
353 Hincks Drive
Milton, Ontario
Experience the epitome of executive living in this impeccably maintained Link home by Beaverhall, located in a sought-after neighborhood with convenient access to highways 401 and 407, the GO station, public transit, top-rated schools, and scenic parks. This home boasts 9-foot ceilings and gorgeous walnut-stained hardwood floors throughout. The large kitchen is equipped with built-in stainless-steel appliances, a center island, and a walkout to a fenced backyard. Enjoy formal dining in a separate dining room and cozy evenings by the gas fireplace in the spacious family room. The solid oak staircase leads to an oversized master bedroom featuring coffered ceilings, an ensuite bathroom, and walk-in closet. The second floor also offers the convenience of a laundry room and is adorned with California shutters throughout. Showing exceptionally well, this home is a perfect blend of style, comfort, and convenience. (id:59911)
Exp Realty
17397 Humber Station Road
Caledon, Ontario
Welcome to 17397 Humber Station Rd Your Private Retreat in Nature Discover the rare opportunity to own a fully upgraded bungalow nestled on a breathtaking 24-acre estate, where tranquility, privacy, and natural beauty come together in perfect harmony. Thoughtfully designed for both everyday comfort and unforgettable entertaining, this exceptional home features a spacious open-concept layout, a main floor Primary Bedroom Suite, and a walkout to a large screened porch ideal for peaceful evening relaxation. The oversized chefs kitchen is a culinary dream, outfitted with premium appliances and abundant space to prepare delicious meals for family and guests alike. With four generous bedrooms, rich hardwood flooring throughout, vaulted ceilings with exposed wood beams, and multiple fireplaces, the home radiates warmth, character, and timeless charm. The fully finished walkout basement opens onto a private backyard oasis featuring a spectacular inground pool with a cascading waterfall-your own secluded slice of paradise. More than a home, this is a lifestyle. Don't miss your chance to live in luxury, surrounded by nature. (id:59911)
Psr
503 - 3501 Glen Erin Drive
Mississauga, Ontario
Welcome to this beautifully upgraded and meticulously maintained 2-bedroom, 1-bath condo offering a bright, spacious, modern living experience. Thoughtfully designed with an open-concept layout, the unit flows seamlessly from the living room to the dining area and kitchen, perfect for everyday living and entertaining. The gourmet kitchen is a standout feature, showcasing a large central island, stainless steel appliances, sleek cabinetry, and ample counter spaceideal for meal prep or gathering with friends and family. The sun-filled living area extends to a generous private balcony, perfect for outdoor dining or relaxing. The primary bedroom is a peaceful retreat with a large walk-in closet, while the second bedroom is ideal as a guest room, home office, or flex space. The home also features premium upgrades, including high-end flooring and contemporary lighting. Additional conveniences include an in-suite laundry and an A/C window unit for year-round comfort. Enjoy access to fantastic building amenities such as a fully equipped fitness center, party room, and visitor parking. Located just minutes from shopping, restaurants, public transit, and major highways, this turn-key condo combines comfort, convenience, and style in one highly desirable package. Dont miss this incredible opportunity! (id:59911)
Bosley Real Estate Ltd.
6 Dutch Crescent
Brampton, Ontario
Newly renovated 3-bedroom town-home in prime Brampton location- Steps to Sheridan College & shoppers world mall! Bright east- facing home featuring laminate/ vinyl flooring throughout, spacious primary bedroom with ensuite & walk- in closet, cozy fireplace, stainless steel appliances and covered glass porch. Semi- attached for added privacy. Oversized garage plus 4- car driveway. Perfect for families- walk to schools, parks, transit and amenities. Rent is $3,000/ month if tenant agrees to pay 70% of utilities. Landlord uses front lobby for secure rent collection & credit reporting. Available May 1, 2025. Minimum 1- year lease. Strong tenant profile required. (id:59911)
Ipro Realty Ltd.
6 - 99 Brant Street S
Oakville, Ontario
Fabulous LiveWork Executive Town Home In The Heart Of Downtown Oakville! Offers Approximately 2,036Sq.Ft of Finished Living Space, 400 Sq.Ft. of Commercial space fronting onto Lakeshore Road, Plus A Basement Area For Storage, Ideally Situated Within Walking Distance To The Lake. Convenient Shops All Around Including Fortinos Beautiful Hardwood Floor, A Family Room With Fireplace, That Can Be Converted Into A Third Bedroom. Large Second Floor Laundry Room. Large Master Bedroom With Walk-In Closet And Ensuite Bath. The Second Bedroom Is Also Very Spacious, Has Two Closets, Large Windows Giving It Much Light. The Double Rooftop Patio Barbecue Gas Hook Up, On The Other Side Another Sitting Area! Single Car Garage With Main Floor Entry. Additional Parking Space In Driveway. Tenant Pays Own Utilities - Allow 24 Hour Notice For Showings. This unit has Commercial Tenant and Residential Tenant , perfect for Investors! (id:59911)
Right At Home Realty
44 Allenwood Road
Springwater, Ontario
Discover Your Dream Home in Springwater! Step into the bright and beautiful Hunter model built by Huron Creek Developments, nestled in one of Springwater's most desirable, growing communities. This nearly-new, 2-year-old home offers an expansive 2,997 sq. ft. of thoughtfully designed living space, featuring 4 spacious bedrooms and 3 full bathrooms upstairs, perfect for a growing family or those who love to entertain. Enjoy the luxury of over $175,000 in premium upgrades, including: A show-stopping 113 ft. wide premium lot ample space for play, gardening, or future plans, soaring vaulted ceilings in the foyer and great room for a grand, airy feel, a stunning, upgraded kitchen and designer bathrooms, high-performance laminate floors for style and durability, an insulated garage for year-round comfort. The smart floor plan provides privacy and convenience: two bedrooms share a spacious Jack and Jill bathroom, while the fourth bedroom boasts its own private ensuite dream setup for guests, teens, or in-laws. Imagine unwinding away from city noise, yet being just 90 minutes to Toronto, 30 minutes to Barrie, and a short drive to Wasaga Beach. The family-friendly neighborhood is peaceful and safe, with easy school bus access and plenty of room to grow. Let your creativity shine with a massive unfinished basement, complete with large windows and an open layout ready for your custom rec room, home gym, or dream retreat. This move-in-ready home is waiting for you and your family. Don't miss the chance to enjoy comfort, space, and style in a welcoming community. Schedule your viewing and make this exceptional house your new home! (id:59911)
Real Broker Ontario Ltd.

