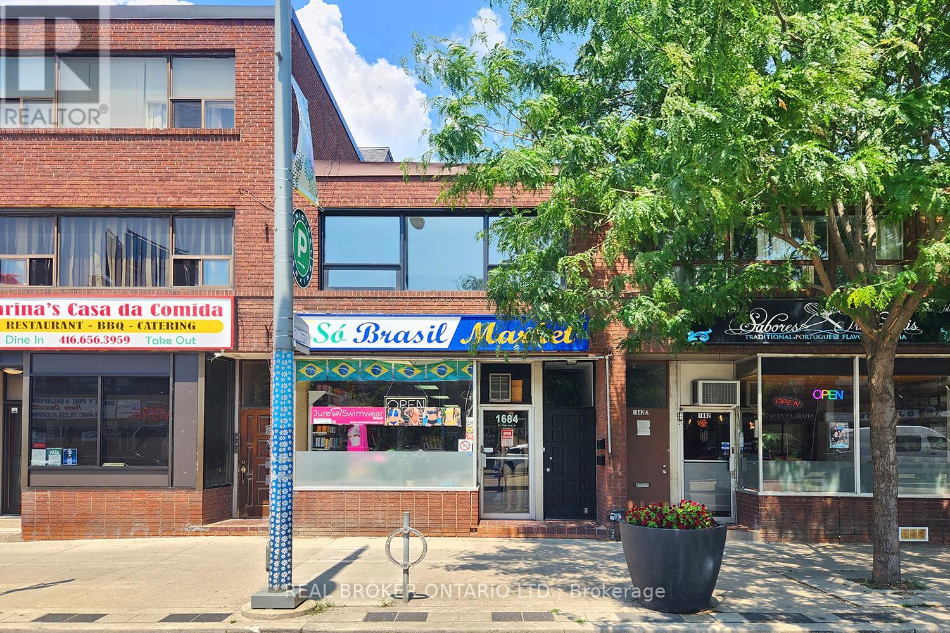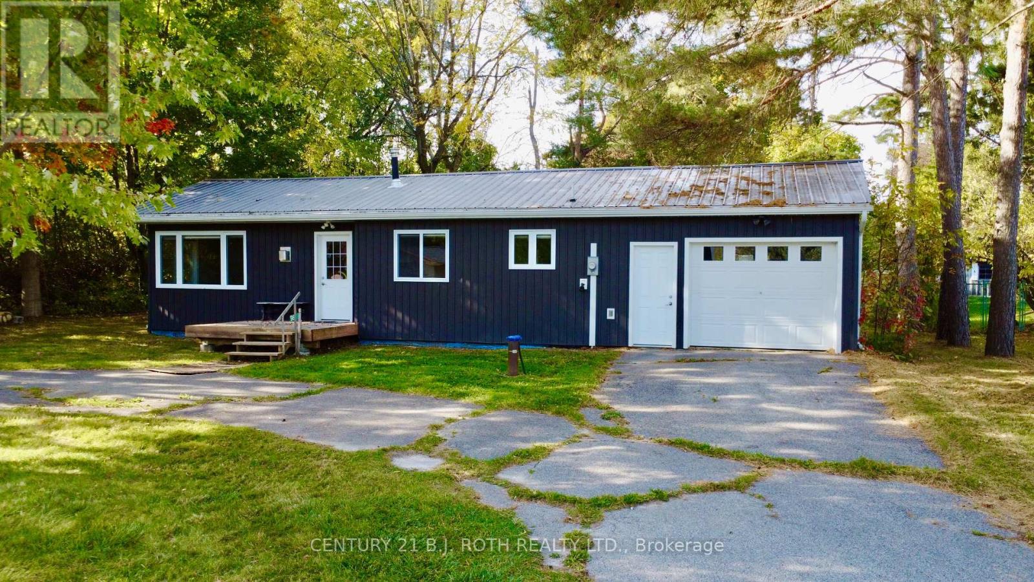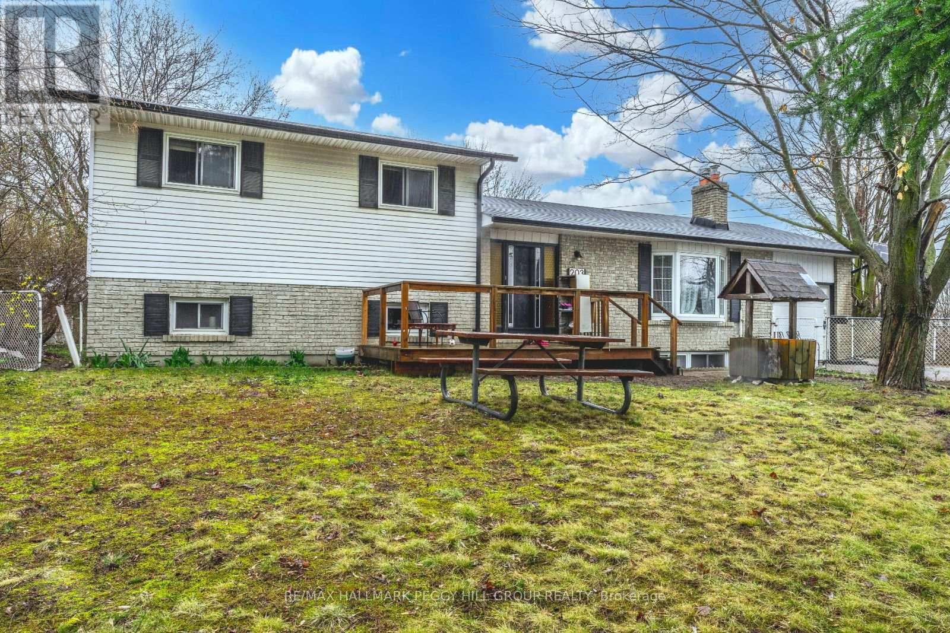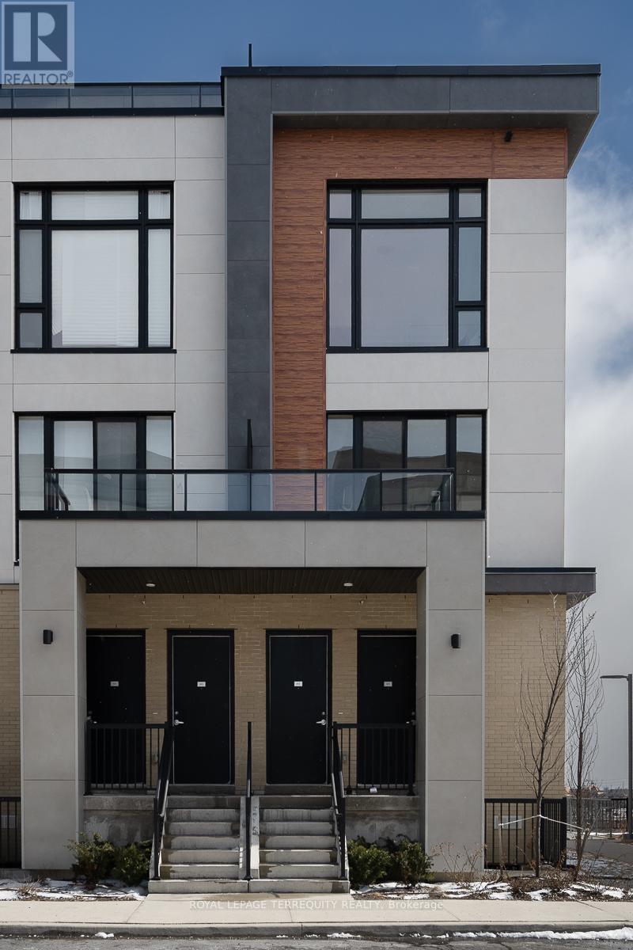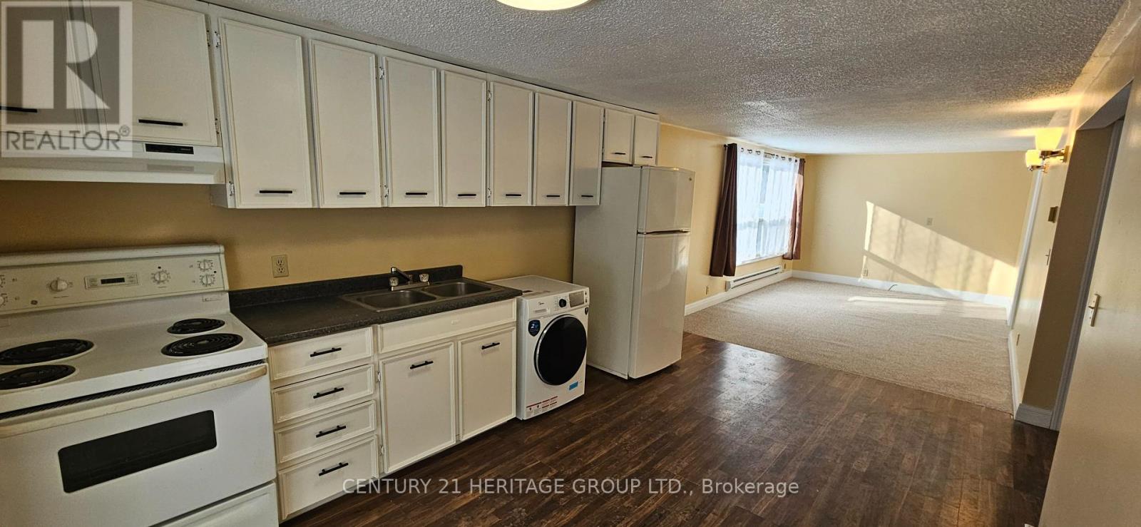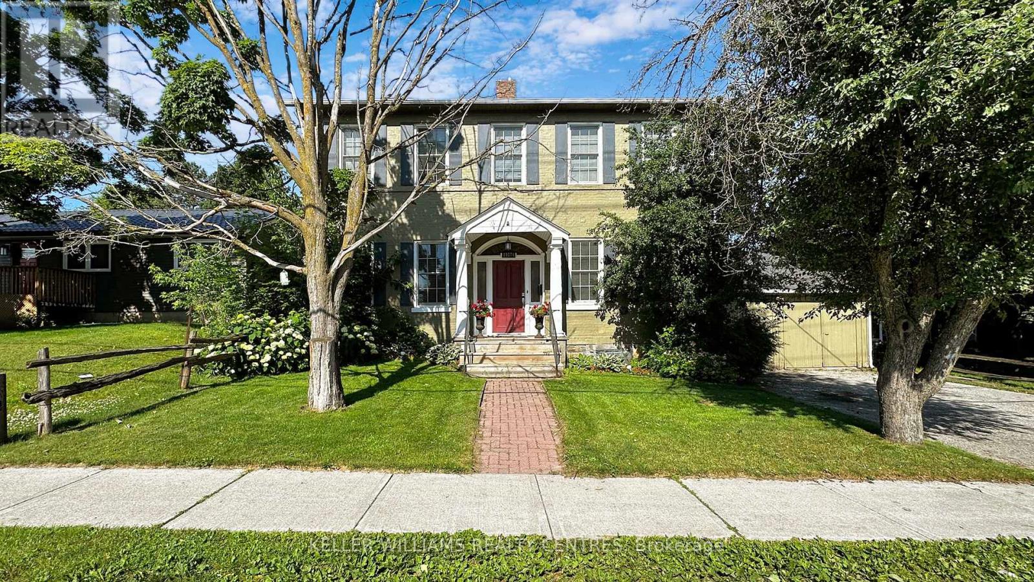1684 St Clair Avenue W
Toronto, Ontario
Located in vibrant St Clair West corridor, this retail unit offers an exceptional opportunity for your business to thrive. Featuring both main and lower levels (above grade retail space 2000 sq ft), this versatile space can be transformed into any ideal space. Possibilities are endless: from retail shops, professional services, office workspaces, medical clinics, or fitness studios. Situated in a high-traffic area surrounded by established businesses, popular eateries, and residential neighbourhoods, the location ensures strong foot traffic and excellent visibility. With its proximity to transit and a growing community, this space is perfect for businesses looking to tap into a dynamic and diverse customer base. Dont miss the chance to make your mark and join the St. Clair Gardens BIA! **EXTRAS** Attached garage & laneway parking. Tenant/Tenant's Agent to verify all measurements, permitted usage, zoning, and additional costs (TMI). Tenant to pay hydro, gas, 50% water. (id:59911)
Real Broker Ontario Ltd.
98 Lakeshore Road W
Oro-Medonte, Ontario
Charming and move-in ready, this 2-bedroom, 1-bathroom bungalow is ideal for first-time buyers or those looking to downsize. Set on a generous 92 x 150 ft lot, its just a short walk to the lake and Shelswell Park. Inside, the cozy living room features a gas fireplace, while the updated kitchen boasts quartz countertops. The home offers peace of mind with a metal roof, plus a new well and septic system installed approximately 8 years ago. An attached garage adds extra storage convenience. Don"t miss your chance to view this inviting property schedule your showing today! (id:59911)
Century 21 B.j. Roth Realty Ltd.
358 Esther Drive
Barrie, Ontario
Let's talk about some important "must haves" that you just don't find in most townhomes. 1. An open concept floor plan that flows seamlessly from kitchen to dining to living. 2. A beautifully updated kitchen with additional cabinetry, large island, granite counters, tile backsplash, and upgraded stainless steel appliances with gas range. 3. A primary bedroom large enough to fit a king size bed. 4. Three bathrooms including a 4 piece en-suite with soaker tub and separate shower. 5. A finished basement with rough in for a 4th bath. 6. Plenty of storage and interior entry to the garage. 7. Plenty of mechanical updates including newer windows, roof, AC, and garage door. 8. Newer hardwood floors throughout the entire upper level. 9. Nearly 1800 sq ft of incredibly well kept living space. If I haven't caught your attention yet did I mention this is all available for under $700,000??!! 358 Esther offers incredible value, this one is a must see. (id:59911)
RE/MAX Hallmark Chay Realty
203 Phillips Street
Barrie, Ontario
POWER OF SALE! PRIME CORNER LOT HOME IN THE HEART OF TOWN AWAITS YOUR INVESTOR OR DEVELOPER TOUCH! Welcome to 203 Phillips Street. This property exudes promise and potential on an expansive 125 x 105 corner lot spanning a generous 0.3 acres. This four-level side split has three bedrooms and two full bathrooms and is primed for transformation. Whether you envision a strategic renovation to enhance its charm and functionality for lucrative rental income or aspire to embark on an innovative redevelopment project, the possibilities are boundless. Set within an esteemed and well-established neighbourhood, this property offers the chance to capitalize on its prime location and maximize investment returns. Centrally located near all amenities, including shopping, downtown, schools, parks and trails. For commuters, its proximity to public transit options ensures stress-free journeys to work. Whether you're eager to embark on renovations immediately to unlock its full potential or prefer to capitalize on rental income while crafting plans for future development, the flexibility afforded by this #HomeToStay is unparalleled. (id:59911)
RE/MAX Hallmark Peggy Hill Group Realty
56 Knicely Road
Barrie, Ontario
Welcome to 56 Knicely Road!! This, 3 bedroom, 2 bathroom home is located on a quiet street in South Barrie and shows 10++. Features include; gleaming hardwood and ceramic flooring; eat-in kitchen with granite counters, tiled backsplash, and plenty of cupboards. The dining room has custom built-in cabinetry and opens to the bright spacious living room with gas fireplace. The double french doors lead to an oversize deck, with a hot tub and bar with bar stools, great for entertaining. There are 3 bedrooms on the upper level, including a spacious primary bedroom; hardwood flooring, closets with built in storage, and a jet tub in the main bath. The fully finished lower level is designed for relaxation, featuring a welcoming family room with a gas fireplace, a 4-piece bathroom and cold storage room. The large fenced yard has trees, perennial gardens, a firepit and 2 sheds. The double wide driveway with the absence of a sidewalk provides extra parking and the garage has inside entry to the home. Includes, appliances, central vac, central air, 3 security camers-2 in front and one at the back door with memory card- with hook up for a hard drive recorder. Close to schools, shopping and Barrie South GO, makes this an ideal family home. Some photos are Virtually Staged. (id:59911)
Red Real Estate
131 Golf Club Court
Richmond Hill, Ontario
Your Dream Home Awaits in the Heart of Mill Pond! Welcome to one of Richmond Hill's most desirable and picturesque communities where charm, convenience, and natural beauty come together in perfect harmony. Tucked away on a quiet cul-de-sac and sitting on a premium lot, this beautifully updated home offers everything today's buyers are looking for: stylish finishes, functional space, and a warm, inviting feel that makes you want to stay forever. Step inside through elegant double doors and be greeted by a bright, open-concept living and dining area filled with natural light from a large bay window. The renovated kitchen will impress any home chef, featuring sleek stainless steel appliances, tons of counter and cupboard space, and a cozy breakfast bar - perfect for your morning coffee or weekend brunch with friends. Upstairs, you'll find three spacious bedrooms and a spa-inspired 4-piece bathroom complete with a deep jacuzzi tub - Your personal sanctuary to unwind after a long day. Need space for guests, a home office, or multigenerational living? The ground level offers a fourth bedroom, a cozy family room with a gas fireplace, and a walkout to your refreshed deck, seamlessly blending indoor comfort with outdoor living. But that's not all. Head down to the fully finished lower level for even more space to relax or entertain, featuring a versatile rec room, another fireplace, a 3-piece bath, and a private sauna for the ultimate home spa experience. Your fully fenced backyard is a true entertainer's paradise with a spacious deck perfect for summer BBQs, alfresco dinners, or just lounging in your own peaceful outdoor escape. Location, location, location. Just steps to Mill Pond Park, scenic trails, playgrounds, and year-round events. You're also minutes to top-rated schools, shopping, medical centres, and major commuter routes like Yonge Street and Hwy 407. Don't miss this rare opportunity to own a move-in ready home in a family-friendly, nature-rich neighborhood. (id:59911)
Keller Williams Advantage Realty
601 - 7 Steckley House Lane
Richmond Hill, Ontario
Rare Walk-Thru End Unit Model Featuring Two Separate Entrances at Front and Rear! Highly Coveted Maya Model 2 Bedroom Unit in Newly Built Condo Townhouse at Elgin East by Sequoia Grove Homes With an Excellent Layout Backing onto Greenspace. Walk-Out to Ground Terrace!!! $$$ Spent on Tasteful Upgrades Throughout. 10 Foot Ceilings on Main Floor and 9 Foot Ceilings on Lower. Lavishly Finished. Includes High-Speed Internet, One Parking Space and One Locker. Prime Location Close to Richmond Green Park, Highway 404, GO Station, Schools, Library, Community Centre, Restaurants and More. (id:59911)
Royal LePage Terrequity Realty
3 - 619 Queensville Side Road W
East Gwillimbury, Ontario
Discover the perfect blend of nature and convenience in this beautiful, bright 2 bedroom home, nestled in the serene natural area of Holland Landing. Escape the hustle and bustle of city life and enjoy peaceful surroundings ideal for nature lovers. Whether you're into hiking, fishing or gardening, this home is your gateway to an active, outdoors lifestyle. Located just minute from major highways, your daily commute be effortless while you return to your tranquil oasis. Don't miss this opportunity to experience comfort, convenience and nature all in one place. Close to Hwy 404, Marina, Nokiida Trail, Wall-Mart, Costco, Superstore, LA Fitness and Holland Landing Library. Schedule a viewing today and make this peaceful retreat your new home! (id:59911)
Century 21 Heritage Group Ltd.
206 - 8763 Bayview Avenue
Richmond Hill, Ontario
Beautiful sunrise horizon, east clear view, high ceiling, bright and comfort, located in the heart of Richmond Hill, one Room +Den, unit approx, 600 Sq Ft + 40 In Ft Balcony, very close access to highways, transportation, Hwy 7, Hwy 407, Viva and Go station, many facilities available such as Gem Room, Private Lounge and Dining Room, Game Room. (id:59911)
Century 21 Innovative Realty Inc.
Prkg - 8501 Bayview Avenue
Richmond Hill, Ontario
Rare opportunity to own two premium parking spots at exceptional value! The tandem layout allows for two vehicles parked back-to-back. Located in a prime area, this secure and well-maintained facility offers unmatched convenience and peace of mind an ideal solution for protecting your valuable vehicles. (id:59911)
Forest Hill Real Estate Inc.
14 Algonquin Crescent
Aurora, Ontario
Welcome to this beautifully renovated raised bungalow in the heart of Aurora, offering a perfect blend of modern upgrades and timeless charm. With approximately 1,080 sq. ft. of bright and inviting living space on the main level, this home is move-in ready!Featuring 3 spacious bedrooms upstairs and an additional bedroom in the finished basement, this home is ideal for families, downsizers, or investors looking for extra space. The open-concept main floor boasts new flooring and fresh paint, creating a warm and contemporary feel. The new kitchen is equipped with quartz countertops, and ample cabinetryDownstairs, the fully finished basement offers even more living space, complete with a large rec room, an additional bedroom, and a second bathroomperfect for a growing familySituated on a spacious lot in a desirable Aurora neighborhood, this home is close to parks, schools, shopping, and transit, ensuring both convenience and comfort. UPGRADES: Kitchen (2025), Flooring(2025), Basement(2025), Carpet(2025), Paint(2025) (id:59911)
Keller Williams Realty Centres
19374 Yonge Street
East Gwillimbury, Ontario
Welcome to a part of Canadian history! Walking through the doors of 19374 Yonge Street (which operated as The McClure Hotel in the late 19th century) will take you back in time while still offering all the amenities of 2025. Whether you are looking for a charming home, a combination of home/business or a commercial building that will offer a workspace full of character and charm, this property is for you! This beautiful heritage building zoned for both residential and commercial use boasts many of its original features from pine plank floors, crown moldings and 14-inch baseboards. Exposed brick in the kitchen and downstairs powder room give this main floor with its 10-foot ceilings, large windows, two fireplaces, grand dining room, spacious living room and separate back-office space a wonderful feeling of urban sleek meets rural comfort. Upstairs youll find a large primary bedroom, walk-in closet, an ensuite waiting to be installed, two additional bedrooms and a large, art deco 5-piece bathroom. The basement provides a wealth of opportunity for another bedroom, recreation room and additional storage space. The exterior is just as flexible. In the front yard, it's easy to feel part of the action, while in the large backyard, you have privacy and peace. Located right in the heart of rapidly expanding Holland Landing, this house is close to great schools, small shops, big box stores, a community centre/library and right in between the 404 and the 400 for easy commuting north and South. (id:59911)
Keller Williams Realty Centres
