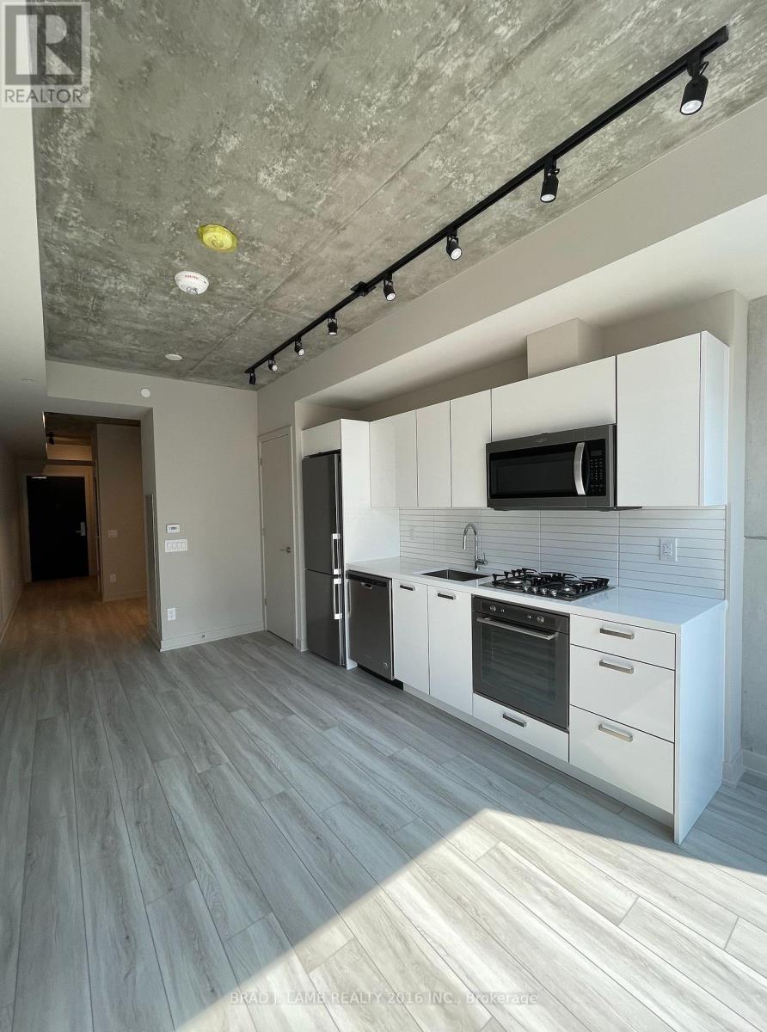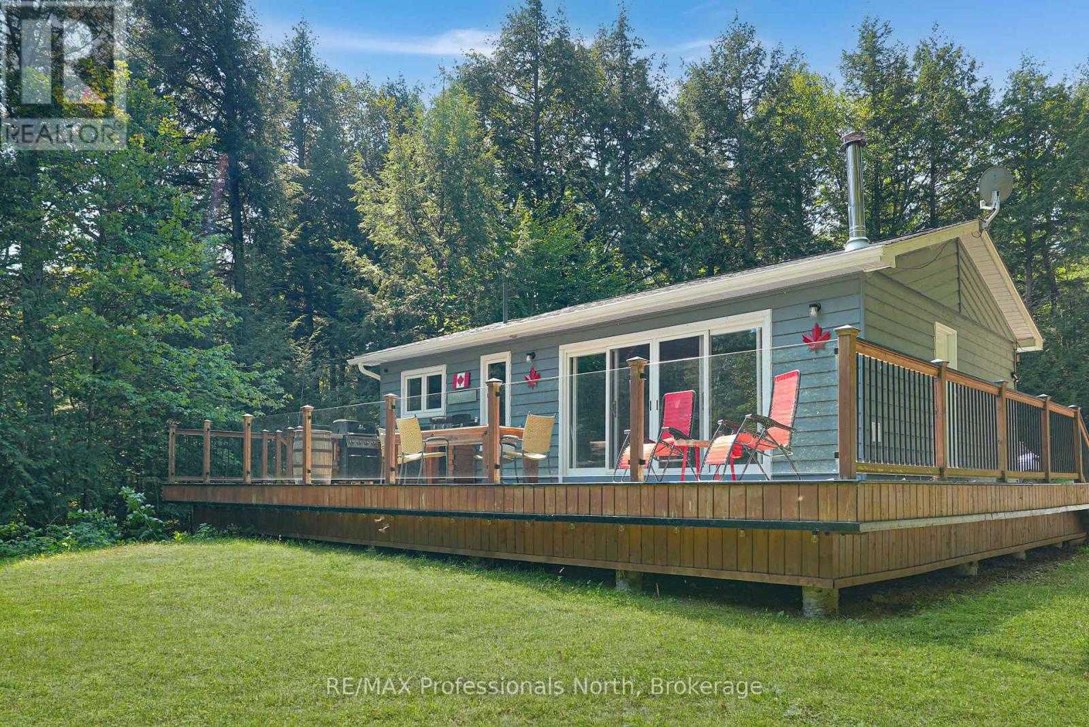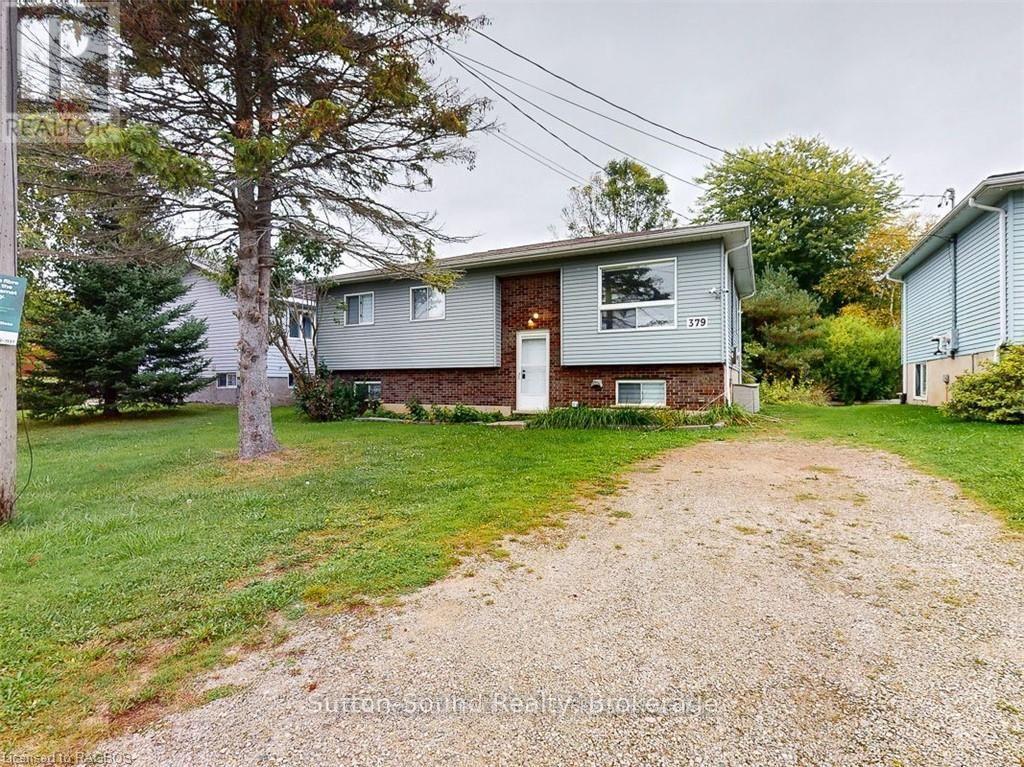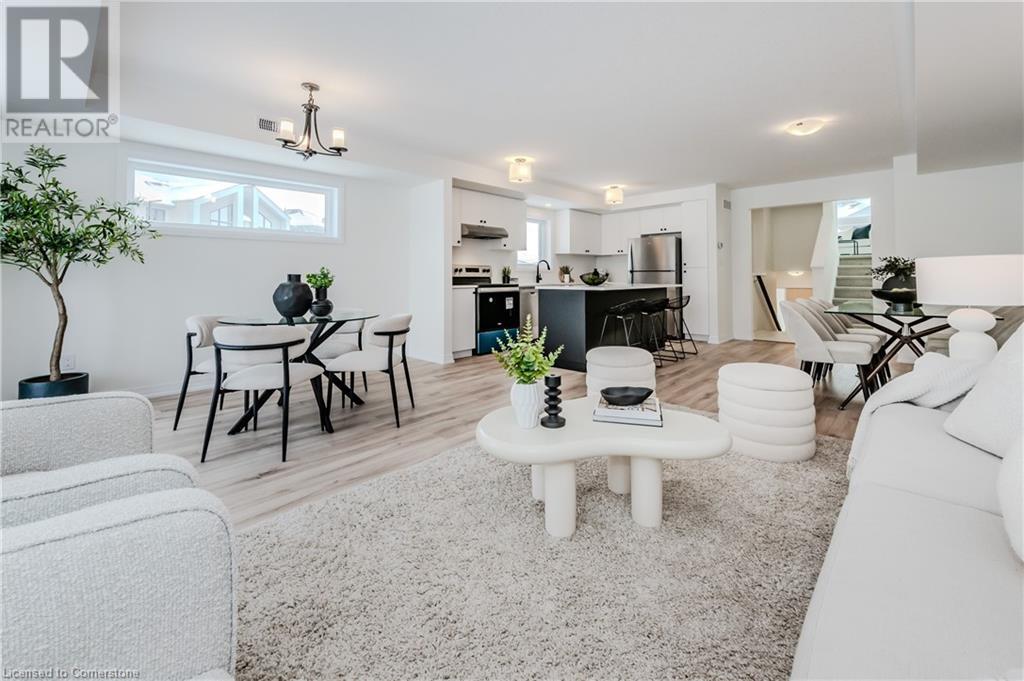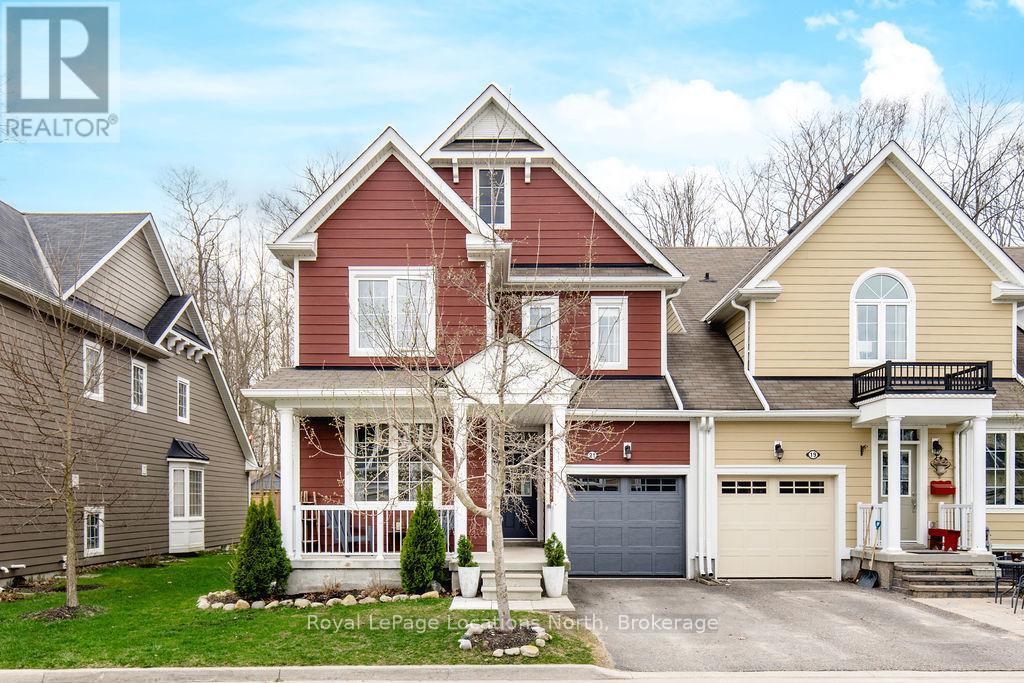5211 - 45 Charles Street E
Toronto, Ontario
Experience luxury living in this stunning 1-bedroom + den upper penthouse, featuring soaring 10-foot ceilings and expansive floor-to-ceiling windows that flood the space with natural light. Enjoy a sleek, modern kitchen with designer cabinetry, granite countertops, and built-in appliances, perfect for both cooking and entertaining. The spacious bedroom includes a walk-in closet, while the upgraded bathroom showcases high-end vanities and stylish tiles. Situated in the heart of downtown, you're just steps from the Bloor-Yonge subway station, University of Toronto, Toronto Metropolitan University (formerly Ryerson), top restaurants, shops, and all the vibrant amenities the city has to offer. (id:59911)
Pmt Realty Inc.
406 - 458 Richmond Street W
Toronto, Ontario
Welcome to Woodsworth Condos, where style meets convenience in the heart of downtown Toronto! This sleek and contemporary 1-bedroom suite offers efficient design, premium finishes, and an unbeatable location just steps from all the best the city has to offer. With Soaring 9 Ft High Ceilings, Gas Cooking Inside, Quartz Countertops, And Ultra-Modern Finishes. Building amenities include Gym & Party/Meeting Room. Walking Distance To Queen St. Shops, Restaurants, Financial District & Entertainment District. (id:59911)
Brad J. Lamb Realty 2016 Inc.
Bsmt - 125 Dell Park Avenue
Toronto, Ontario
Come Take A Look At This Large 1-Bedroom Basement Apartment, Offering Modern Design And High-Quality Finishes Throughout, High Ceilings, Laminated Floors And A Private Entrance. The Primary Bedroom Has Ample Closet Space, Bathroom Has A Sleek Modern Design. This Beautiful Unit Also Features Stainless Steel Appliances, Granite Countertops, And An Open-Concept Layout. Cant Forget About The Ensuite Laundry. Located In A Highly Desirable Area Of Bathurst & Lawrence, You'll Enjoy Easy Access To The Subway, Minutes To Allen Road/401 Making Commuting A Breeze. Plus, You're Just Steps From Grocery Stores, Shopping, And More, Ensuring Convenience At Your Doorstep. Tenant Pays Hydro, Gas, And 1/3 Of Water. (id:59911)
Harvey Kalles Real Estate Ltd.
203 - 175 Willowdale Avenue
Toronto, Ontario
Welcome to a stunning office space that offers unparalleled convenience and value, with all utilities included: hydro, gas, and water. Situated in an excellent location, just steps away from the subway, this office boasts a huge east-facing window that floods the space with natural light. This A+++ office is located in a prime North York area, making it an exceptional opportunity for any professional business. The modern corner unit is bright, spacious, and features an open-concept layout with sleek tile flooring. It's perfect for a mortgage office, accounting firm, or tutoring services & MORE!! Don't miss out on this fantastic opportunity to elevate your business in a highly sought-after location. Schedule a viewing today. **EXTRAS** Lease will be plus TMI (id:59911)
Soltanian Real Estate Inc.
202 - 908 2nd Avenue E
Owen Sound, Ontario
Excellent 760 sq ft commercial unit in the middle of the downtown core. This unit is on the 2nd floor of the Marwyn professional building, complete with elevator and bathroom facilities just down the hall. This end unit features a reception area, separate corner office and open area plus kitchenette for added value. Rent includes all utilities as well. Showings available by appointment only (id:59911)
Century 21 In-Studio Realty Inc.
701 - 71 Wyndham Street S
Guelph, Ontario
This 2 bed + den, 2 bath suite offers stunning views through floor-to-ceiling windows and a bright, open layout with smartly separated living spaces. The modern kitchen is perfect for entertaining, featuring quartz countertops, pot lights, custom cabinetry, and high-end stainless steel appliances. Enjoy hardwood flooring throughout and premium finishes in every corner. Located in the luxury Edgewater building, you'll have access to top-tier amenities including a gym, party room, social lounge, dining area, library, golf simulator, guest suite, and more. Includes 1 underground parking space. Steps to shops, dining, trails, and transit in Downtown Guelph. This is upscale city living at its finest. (id:59911)
RE/MAX Real Estate Centre Inc
1192 Charlie George Lake Drive
Dysart Et Al, Ontario
Year-Round Home or Cottage on a Tranquil, No-Motor Lake This fully winterized 3-bedroom, 1-bathroom home offers the perfect escape for all seasons. Nestled on a quiet, no-motor lake with deep, clean water right off the dock, it's ideal for swimming and fishing. The lake is stocked with rainbow trout, providing excellent opportunities for both summertime and wintertime fishing. The property includes a heated and insulated garage with a loft, offering versatile space for storage or an additional living area. For cozy winter nights, enjoy the warmth of a propane furnace and a charming wood-burning fireplace. Surrounded by snowmobile and ATV trails, including the Haliburton OFSC snowmobile trail just 5 minutes away, this location is a dream for outdoor enthusiasts. Relax after a day of adventure in the outdoor sauna, hot tub, or outdoor shower adding a touch of luxury to your lakeside retreat. Actual lake is Charlie George Lake. (art lake is not actual lake) (id:59911)
RE/MAX Professionals North
379 Isaac Street
South Bruce Peninsula, Ontario
Welcome to 379 Isaac Street, located in one of Wiarton's most sought-after neighborhoods, known for its friendly community and proximity to local amenities. This charming home sits on the flats, making it ideal for those who value convenience and accessibility. It's just a short walk to the arena and the scenic Bluewater Park, offering endless opportunities for recreation and leisure. Step inside and be impressed by the excellent layout, designed for comfortable living. The large kitchen boasts an abundance of cabinet space, beautiful quartz countertops, and comes complete with stainless steel appliances - all included with the purchase. The main floor features three generously sized bedrooms and a tastefully updated 4-piece bathroom. The lower level is a standout feature, offering a newly finished, self-contained in-law suite. Perfect for multi-generational living, it includes a spacious bedroom, a 3-piece bathroom, and a convenient office space. Whether you're looking to accommodate extended family or simply want extra space this home offers great flexibility. This move-in ready home has seen many recent upgrades, ensuring that all you need to do is unpack and enjoy. Don't miss out on this excellent opportunity - come see for yourself (id:59911)
Sutton-Sound Realty
5601 Fifth Line
Guelph/eramosa, Ontario
Enter through the privacy gates to the large circular driveway to discover this unique property offering two homes under one ownership, affording an excellent opportunity for two families to enjoy home ownership or rent one as a mortgage helper. The original home custom built in 1980 is a spacious 4-bedroom, 2300 sq ft residence with family sized main floor plus a separate entrance to the basement with a second kitchen offers more development potential. Recent updates in this home include a metal roof, triple pane windows, new exterior doors, attic insulation, weeping tile and basement waterproofing, an updated main floor kitchen, a new electrical panel, and new electrical outlets throughout. The 2nd home added in 2007 is 1456 sq ft with 3 upper level bedrooms, family sized kitchen, living room on the main floor and bright spacious recreation room on the lower level. Both homes have an unbelievable amount of storage. Sit on the covered front porch and take in the long westerly views or enjoy a BBQ on the large rear deck that overlooks a water feature and appeasing perennial gardens or gather around the outdoor fireplace with family and friends. While there is plenty of room for a pool and lots of room for children and pets you are also in very close proximity to several recreational areas including Belwood Lake Conservation, Rockwood Conservation and Guelph Lake Conservation. Enjoy the tranquility and charm of country living while being close to all the amenities you need, located minutes north of Rockwood, just minutes away from major shopping, hospitals, major highways, and schools. This property is perfect for families looking for a serene and convenient living environment. Don't miss out on this incredible opportunity! (id:59911)
Realty Executives Edge Inc
15 Stauffer Woods Trail Unit# A4
Kitchener, Ontario
This gorgeous 3 bedroom, 2 and a half bath condo is brand new and ready to close with no occupancy fees! $20,000 off the purchase price (this is already reflected in the listing price) and kitchen and laundry appliances are included.You will love the finishes, all chosen by the builder's design team. The open-concept main floor seamlessly connects the kitchen, dining area and great room. Sliders lead to a large, partially covered deck. There's a private storage room near the front door - perfect for bikes etc. Upstairs are 3 bedrooms, an upper level family room, a laundry room and two bathrooms. The primary bedroom offers a private balcony, a 3-piece ensuite bath and two large closets. Condo fee includes internet, exterior maintenance and snow removal. Appliances included! One surface parking space. Excellent location in a sought-after neighbourhood, Harvest Park in Doon South - near Hwy 401 access, Conestoga College and beautiful walking trails. SALES CENTRE LOCATED at 158 Shaded Cr Dr in Kitchener - open Monday to Wednesday, 4-7 pm and Saturday, Sunday 1-5 pm. (id:59911)
Royal LePage Wolle Realty
128 Grovewood Common Unit# 218
Oakville, Ontario
Welcome to 128 Grovewood Common – Stylish Living in the Heart of Oakville! Step into this well maintained 1-bedroom, 1-bath condo offering a bright and functional open-concept layout. The modern kitchen flows seamlessly into the living space, perfect for entertaining or relaxing at home. Enjoy sleek laminate flooring throughout, creating a clean and contemporary feel. This unit includes 1 owned parking spot and a convenient locker for extra storage. Located just minutes from Oakville Trafalgar Hospital, major highways, top-rated schools, restaurants, and premier shopping – everything you need is at your doorstep. The building offers fantastic amenities including a fully equipped fitness center, bike storage, a stylish party room, and a versatile recreation room! Book a showing today! (id:59911)
RE/MAX Escarpment Realty Inc.
21 Berkshire Avenue
Wasaga Beach, Ontario
Spacious, Upgraded End-Unit Townhome in Desirable Georgian Sands!Welcome to this beautiful 3+1 bedroom, 4-bathroom end-unit townhome offering over 1,700 sq ft of living space, plus a fully finished basement - ideal for growing families, secondary home, or those who love to entertain. Step into a bright and airy open-concept main floor with soaring vaulted ceilings and an abundance of natural light. The living and dining areas flow seamlessly to a large, newly built deck - perfect for outdoor dining or summer gatherings. The stylish kitchen features stainless steel appliances, a convenient breakfast bar, and overlooks the dining area. A spacious main-floor primary suite offers privacy and comfort, complete with a walk-in closet and a 5PC ensuite featuring a double vanity, soaker tub, and separate glass-enclosed shower. You'll also find a dedicated office or flex space on the main level - ideal for remote work or a hobby room - as well as direct access to the garage. Upstairs, a cozy media loft overlooks the family room and showcases a beautifully crafted oak staircase, adding warmth and character. The fully finished basement includes a fourth bedroom, a full bathroom, and a large rec room, offering incredible versatility for guests, teens, or extended family. Additional highlights include a large cold cellar, upgraded trim, doors, and hardware throughout, plus low-maintenance living with exterior upkeep - roof, windows, and exterior - all covered. Conveniently located on the east side of town with quick access to Barrie, this move-in-ready home offers the perfect blend of space, style, and functionality in one of the area's most sought-after communities. (id:59911)
Royal LePage Locations North

