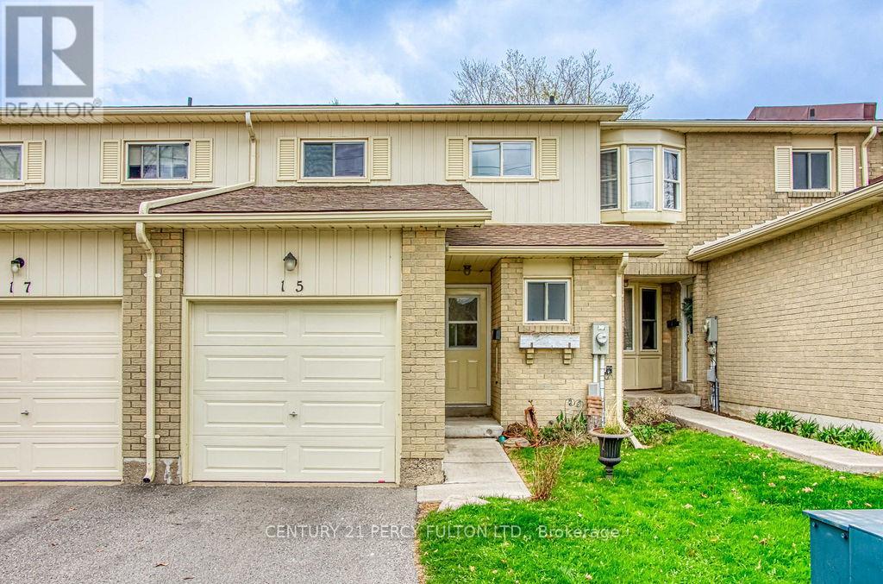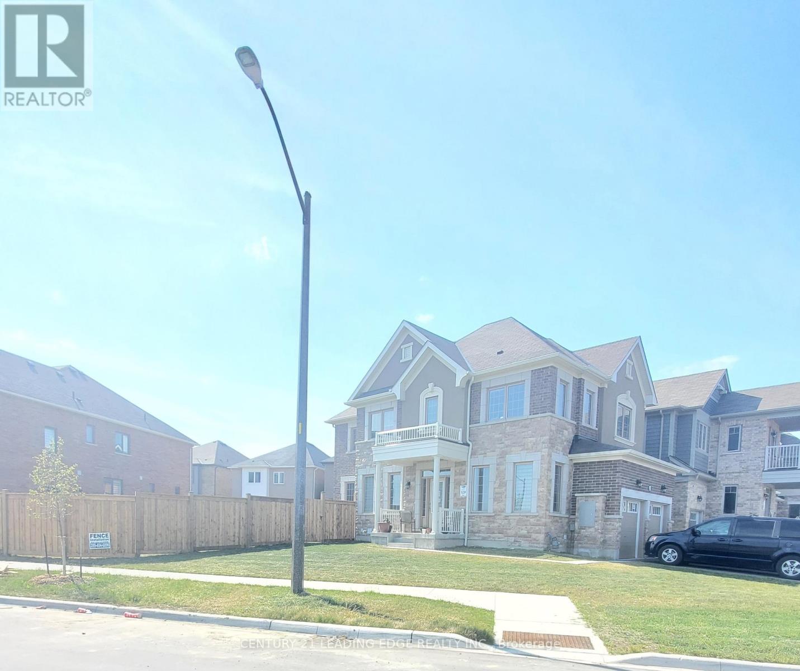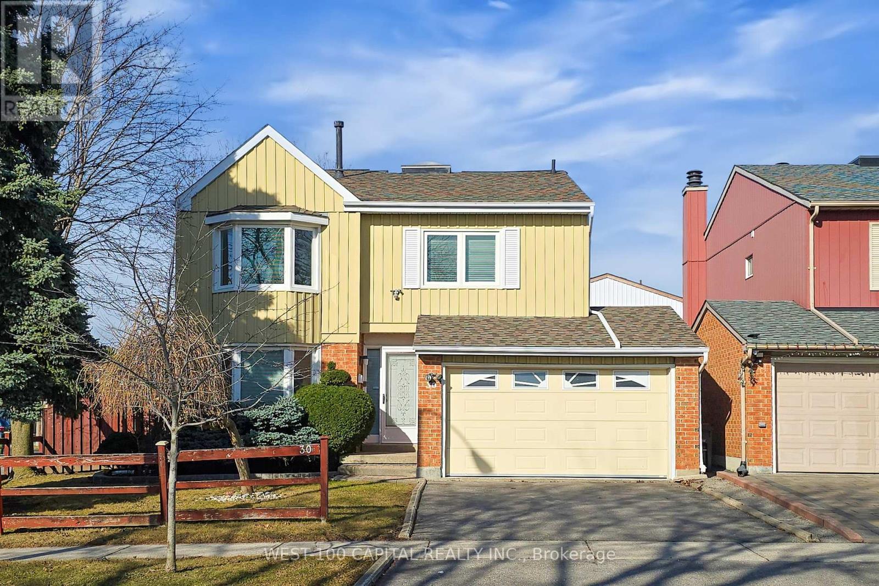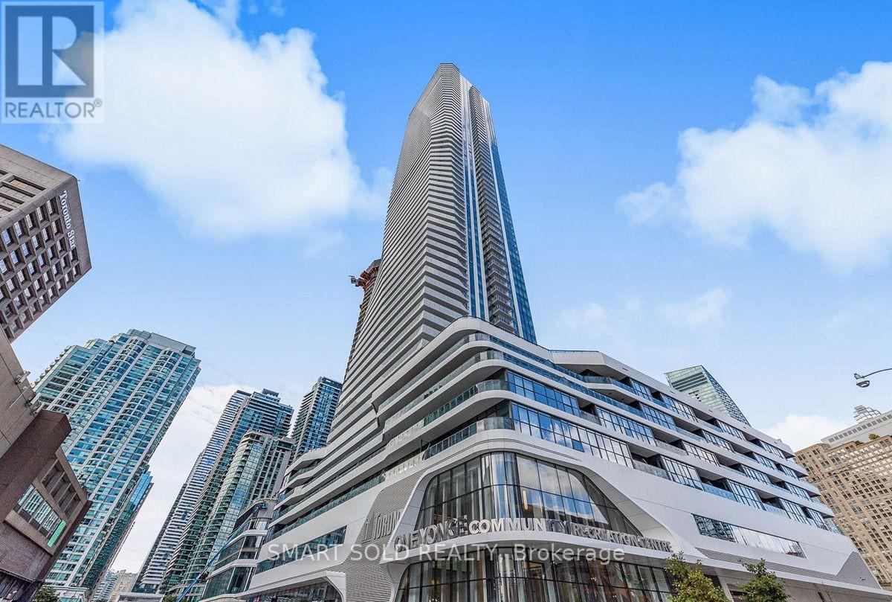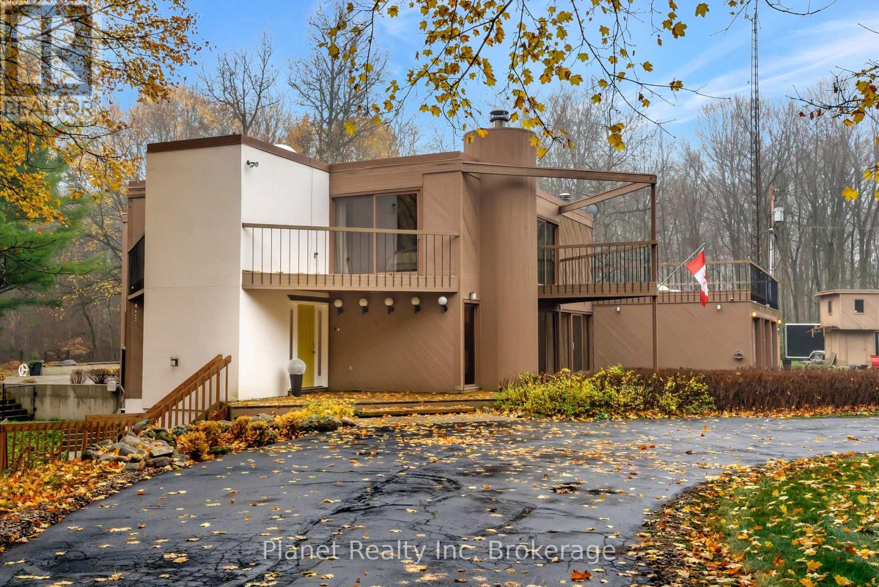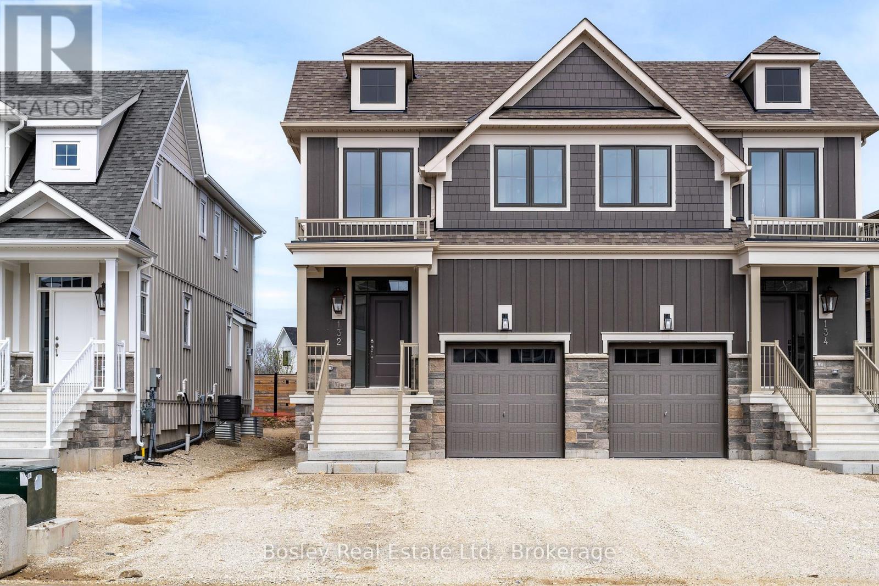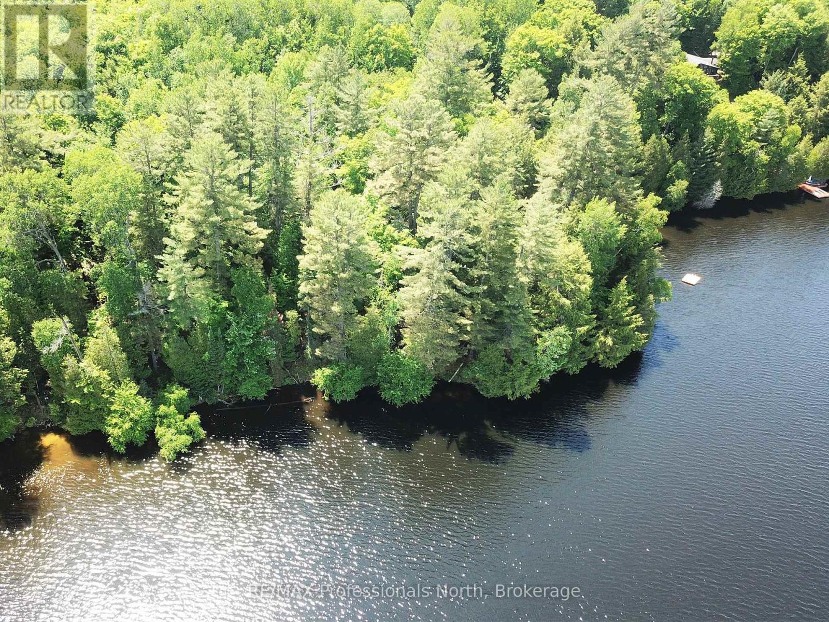15 - 700 Harmony Road N
Oshawa, Ontario
Beautifully updated home in desirable Pinecrest north Oshawa. Custom kitchen with high end cabinets and quartz countertops and stainless steel appliances. Large sized three bedrooms, lathe basement with newly updated bathroom. No carpets throughout. Large backyard for entertaining. Close to schools, transportation, hwy, shopping. (id:59911)
Century 21 Percy Fulton Ltd.
27 - 811 Wilson Road N
Oshawa, Ontario
Beautiful, bright and spacious Townhome living with bonus proximity to nature - fenced backyard with direct access to 8 km long Harmony Creek Trail.Conveniently located to meet your everyday needs! Newly furnished basement, carpet free throughout! New toilet installed in powder room, new sink and faucet in upper floor washroom, extra functioning toilet in basement, new washer and dryer, new fence. (id:59911)
Sutton Group-Admiral Realty Inc.
Lower - 26 Westfield Drive
Whitby, Ontario
Legal Basement Apartment. 1 Bedroom, 1 Bath. Corner Lot, Sun Filled With Oversized Windows And Recessed Lighting. Custom Kitchen With Quartz Countertops And Stainless Steel Appliances, Lots Of Natural Light And Storage. Close Shopping, Public Transit, 401 & 412 Parks & Schools! And More... (id:59911)
Century 21 Leading Edge Realty Inc.
30 Wintermute Boulevard
Toronto, Ontario
Discover the beauty of this corner property, bright, inviting, beautiful layout, spacious, impressive skylight, clean well kept, fully fenced yard, full finished basement great recreation area with space for one bedroom, 5 piece-washroom with jacuzzi, plus huge storage area. Walk to TTC bus stops, near schools (Terry Fox P.S and Dr. Norman Bethune C.I.), plazas (Bamburgh plaza, T&T and Pacific Mall) Updated electrical panel, new furnace Feb 2025, new stove and fridge, walk through from 2 car garage to the laundry area, walk -out to porch from the kitchen to the backyard. Great neighbourhood. Plan for a visit this could be the home you've been searching for. (id:59911)
West-100 Capital Realty Inc.
4503 - 28 Freeland Street
Toronto, Ontario
Experience Luxury Living In Downtown Toronto's Prestigious One Yonge Community. This Modern 1 Bedroom Boasts A Generous Living Room With Unobstructed Lake And City Views, 9 Feet Ceilings, Floor-To-Ceiling Windows, Laminate Flooring Throughout. Enjoy A Well-Equipped Kitchen With Bosch Appliances, Glossy Cabinetry With Quartz Backsplash & Countertop. Conveniently Located Near Union Station, Gardiner Expressway, Financial District, Restaurants, Supermarkets, And More. (id:59911)
Smart Sold Realty
336 - 68 Abell Street W
Toronto, Ontario
Welcome to Epic on Triangle Park, a contemporary condo community in the heart of West Queen West one of Toronto's most dynamic and creative neighborhoods. This move-in ready, fully furnished 1-bedroom unit offers comfort, style, and unbeatable convenience. This modern unit is designed for comfort and lifestyle. Enjoy an open-concept layout, contemporary finishes, and a welcoming space perfect for relaxing or entertaining. With TTC access just steps away, commuting throughout the city is effortless. Location Highlights: Situated in the trendy Queen West district, you'll be surrounded by the best the city has to offer eclectic art galleries, cozy cafés, lively bars, top-rated restaurants, and convenient grocery stores, all just around the corner. Whether you're a foodie, creative, or city explorer, this neighborhood truly has it all. Building Amenities Include:24-hour concierge service, Fully equipped fitness center, Stylish party room, Comfortable guest suites, Visitor parking (id:59911)
Right At Home Realty
1151 Riverside Drive Unit# 3
London, Ontario
Welcome to 1151 Riverside Dr Unit 3, a beautiful home nestled in the prestigious Hazelden Trace community. This residence offers a spacious and thoughtfully designed layout, perfect for comfortable living and entertaining. The main floor features a bright and inviting living room with a cozy fireplace, a well-equipped kitchen with ample counter space and a charming breakfast area, and a formal dining room ideal for hosting gatherings. The primary suite boasts a generous layout with a private 4-piece ensuite, while an additional office space or den provides the perfect setting for remote work or a quiet retreat. A convenient laundry room and additional bathroom complete the main level. The fully finished basement expands the living space, offering two sizable bedrooms, a 3-piece bathroom, and a large recreation room with a second fireplace, creating the perfect spot for relaxation or entertaining guests. Abundant storage space and a dedicated utility room ensure practicality and convenience. The oversized garage provides ample parking and additional storage options. Situated in a premium location just minutes from shopping, parks, trails, and churches, this home offers the perfect blend of elegance and everyday convenience. With its spacious layout, modern amenities, and desirable neighborhood, this community rarely offers up a unit for sale, you won’t want to miss this! (id:59911)
Exp Realty
7011 Concession 4 Concession
Puslinch, Ontario
Set upon nearly 6 acres of parkland & forest, this architectural marvel seamlessly blends rural serenity with modern art. With nearly 500' feet of frontage, you'll be enamoured from your arrival down the lamplit, tree-lined drive to your front door. Meticulously designed to bring nature indoors, striking windows take the place of walls wherever possible, affording you a perpetual connection with the outdoors. From the front windows along the length of your great room, to the soaring two-storey dining room with windows floor-to-ceiling looking out over your yard & pool, you & your guests are constantly reminded of the magic of this property. Upon your arrival, your eyes are immediately drawn to the 3-level spiral staircase, taking you upstairs to its 3 bedrooms, including a master suite featuring a renovated ensuite bath w/heated floors, walk-in closet, fireplace & walkout to a private rooftop terrace. It's the perfect place to wake up with a morning espresso or indulge in a night cap, looking up at the glow of the constellations uninterrupted by the city lights. 2 large bedrooms- each with their own balcony- share another renovated bathroom on this level that also features a laundry room & loft overlooking the living & dining below. The main floor offers 3 distinct living areas, along with two dining areas, all surrounding a central kitchen complete with a stainless steel appliance suite & induction cooktop. The kitchen includes a second wing with infinite storage- plus a prep space, mess sink & 2 wall ovens. The walkout basement is comprised of a huge rec room, wet bar, bonus room & abundant storage and workshop space. Walking out to your backyard, the large deck lends itself fittingly to a conversation set & BBQ, while the stone surrounding the striking, lagoon-inspired pool, is perfect for alfresco dining all summer long. Not to be outdone, the oversized triple garage offers room for a shop, and a host of toys that make country life the absolute best it can be! (id:59911)
Planet Realty Inc
132 White Oak Crescent
Blue Mountains, Ontario
BUILDER COLLECTION HOME - ready to move-in! Over $100k in extras including; Full appliance package, high end laminate in all main areas, bedrooms & basement, Stone countertops throughout, Central air conditioning, Upgraded kitchen cabinets, Freestanding tub in primary ensuite, and much more. This Bedford model is 1585 sq. ft., and another 538 sq. ft. in the finished basement with oversized lookout windows. Welcome to Windfall! Steps from The Shed, the community's own unique gathering place nestled in a clearing in the forest. Featuring a year-round heated pool, fitness area, and social spaces, The Shed offers a perfect spot for relaxation and recreation. Surrounded by the winding trail system that connects the neighborhoods of semi-detached and detached Mountain Homes at Windfall. So close to the Mountain its as if you're part of it. (id:59911)
Bosley Real Estate Ltd.
58 Mildred Avenue
St. Catharines, Ontario
Attention First Time Home Buyers & Investors! Live in one unit, while letting your tenants pay down your mortgage & get in the real estate market! Sought after Grantham/Lake location this Legal duplex is a solid home. Third unit could be for family or just more living space. Coin operated washer only, dryer, 3 fridges, 3 stoves, main floor dishwasher, main floor micro/vent. All appliances in as is condition. Window coverings on main floor. 2 SEPARATE HYDRO METERS. (id:59911)
RE/MAX Escarpment Realty Inc.
416 Swallowdale Road
Huntsville, Ontario
Envision waterfront living and hot summer days relaxing at the lake. Enjoy a short boat cruise from your dock to have a sunset dinner on your favourite patio. Located on prestigious Fairy Lake, this rare gem, with its private winding driveway is roughed in and cleared so can start enjoying the waterfront immediately. Boasting 250 feet of undisturbed natural shoreline in an old growth white pine forest, with an additional 66' road allowance buffer and a municipally owned 67 foot/.08 acre (+/-) parcel of shoreline to the west, your property offers breathtaking views, an abundance of sunshine, making this the ideal location to build your executive dream home or serene retreat. An 11 minute drive to downtown Huntsville, an array of restaurants, unique boutiques, and vibrant year-round entertainment awaits you. Huntsville has a well-equipped hospital, medical care and excellent schools. For nature enthusiasts, renowned Algonquin Provincial Park (30 mins), Arrowhead (15 mins), and Limberlost Forest & Wildlife Reserve (22 mins) each provide their unique hiking, snowshoeing and cross-country ski trails. Golf enthusiasts can select from prestigious Deerhurst and Mark O'Meara to spend memorable moments on the links. Snow Enthusiasts can enjoy skiing and snowboarding at Hidden Valley Ski Resort (9 mins). Alternatively, take advantage of the property's prime location on Fairy Lake to boat directly into downtown Huntsville. Fairy Lake connects to 3 other lakes (Peninsula, Vernon, Mary) offering over 40 miles of boating; each lake offering up their own unique topography and traits. Come for the day; stay for a lifetime! Book your personalized tour today! (id:59911)
RE/MAX Professionals North
1 - 17 Snow Road
Bancroft, Ontario
COMMERCIAL LEASE IN BANCROFT - AVAILABLE IMMEDIATELY. This unit, main floor property has 1219 Square feet of commercial space available in a well maintained building. Located in the heart of the Town of Bancroft in a high traffic location next to franchise retail stores, restaurants, a busy hotel, residential homes and Bancroft's Millenium Park. Property Zoning is C2 perfect for retail, QSR, office, or service applications. Rent base is $1,700 per month including TMI, All utilities are extra . Large open space has heating/AC, 200 Amp Service Electrical, 1 bathroom, with the potential for 2 bathrooms, wheelchair accessibility and ample parking in front of the unit and the street. Storefront features, large full front glass windows and awning location for box sign advertising possibilities. One of the best buildings available in the downtown core. **EXTRAS** Minimum1 Year lease. All upgrades and improvements required to the unit are the responsibility of the tenant at their own expense and further approved by the landlord before construction commences. There have been upgrades to the unit including new flooring , updated bathroom and walls installed for officespaces. Utilities are paid by the Tenant. This end unit is perfect for a restaurant or retail space. (id:59911)
RE/MAX Country Classics Ltd.
