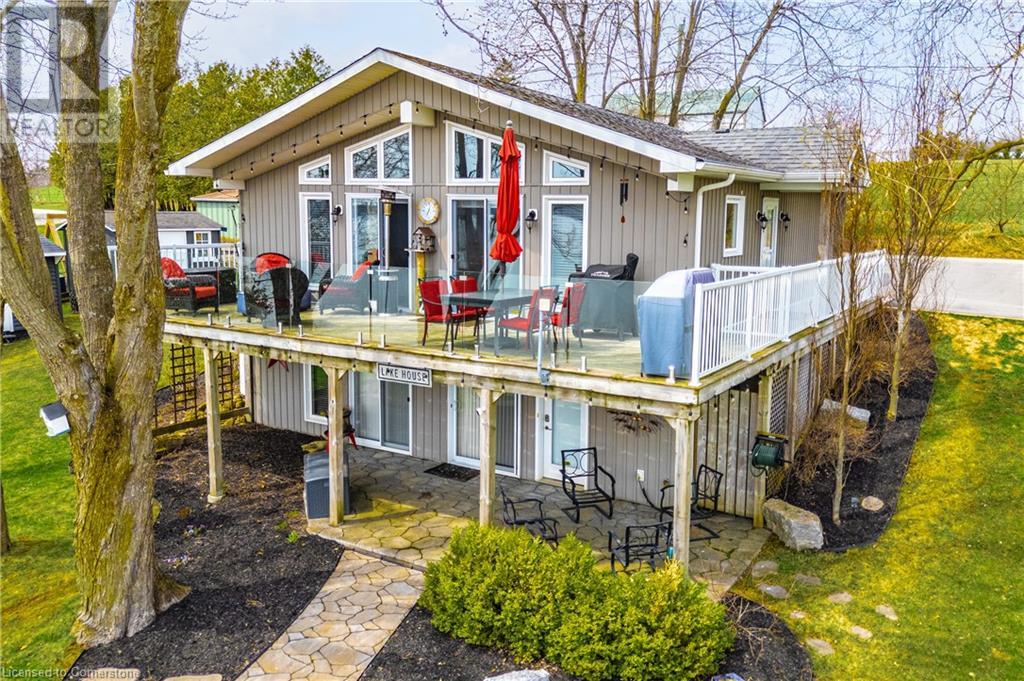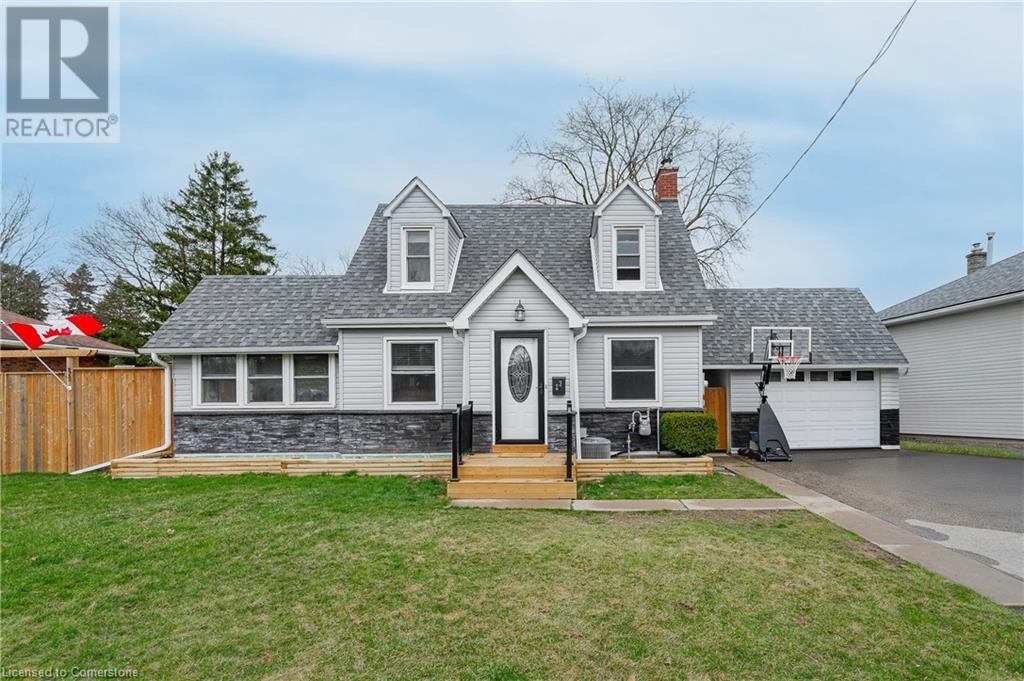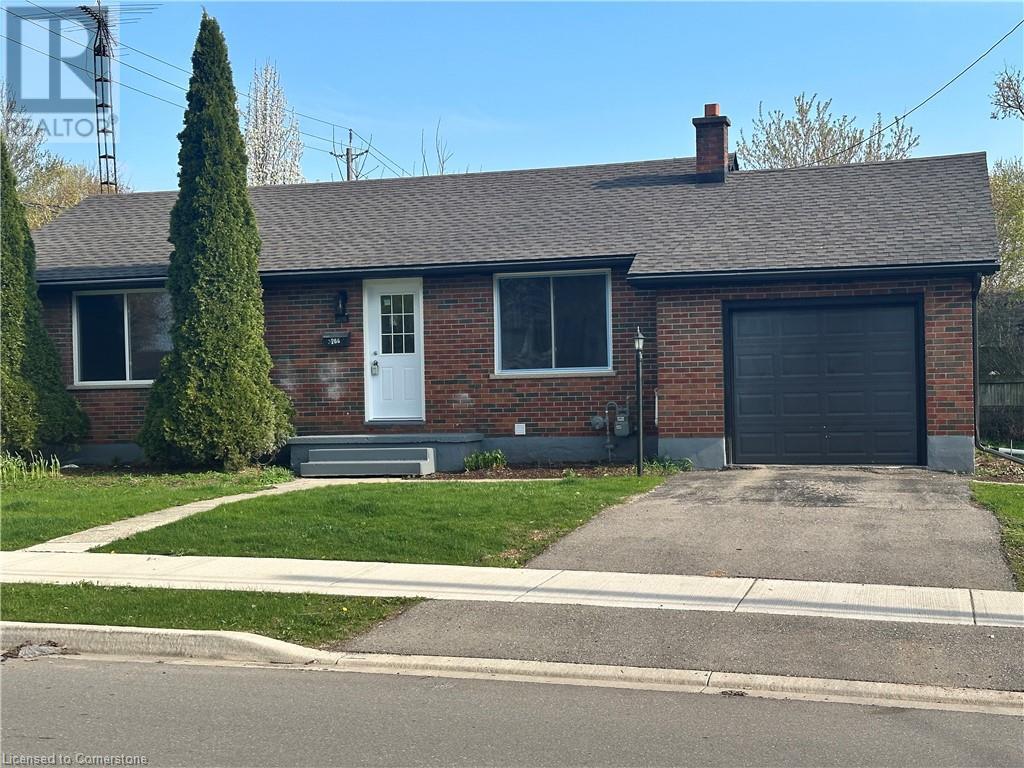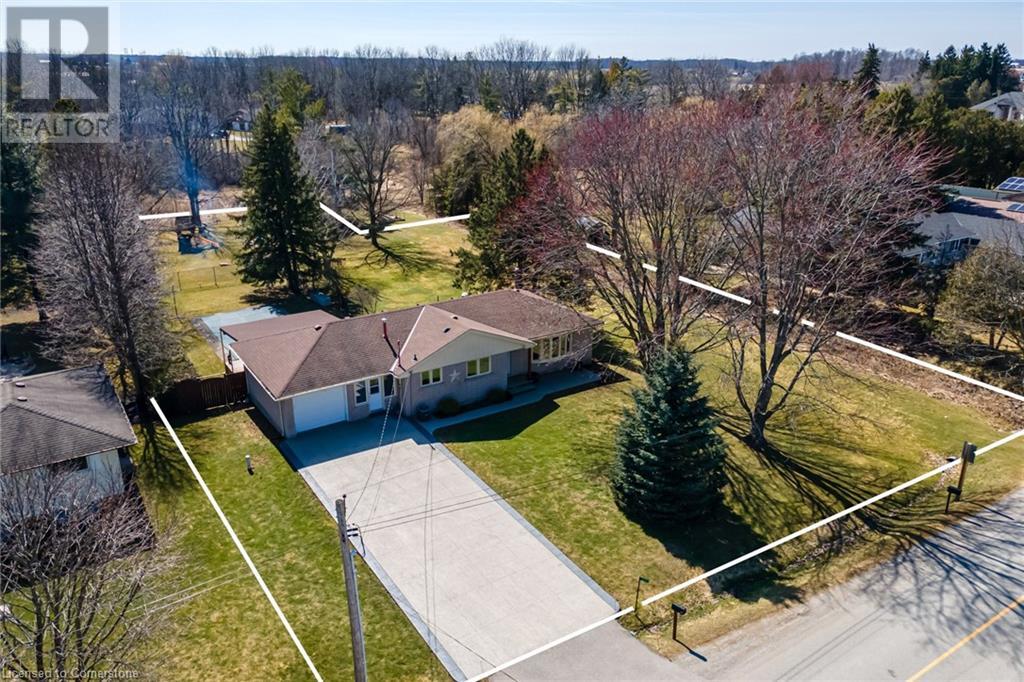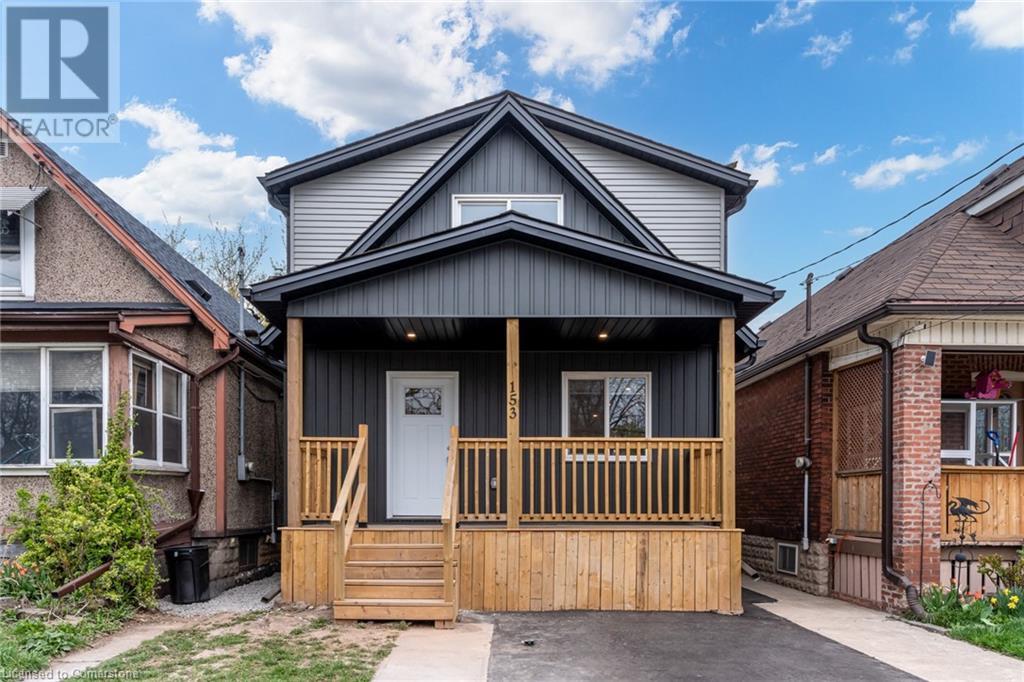2371 Lakeshore Road E
Oro-Medonte, Ontario
Welcome to this beautifully renovated bungalow, perfectly positioned on the inviting shores of Lake Simcoe. This home is an ideal retreat for those who cherish waterfront living with modern comforts. Completely remodeled from top to bottom this cottage or waterfront home is practically brand new inside and out. Upon entering, you are welcomed into a spacious open-concept area, where stunning lake views meet highend finishes. The kitchen boasts quartz countertops and new stainless steel appliances, creating a stylish and functional space for cooking and entertaining. Adjacent is the living and dining area, complete with a new gas fireplace, adding warmth and ambiance to the room. The home features two large bedrooms, ample space for family and guests. Additionally, a quaint one-bedroom bunkie with a private balcony offers extra accommodation, perfect for visitors seeking privacy. For those considering future expansions, permit-ready plans are available. These include adding a main floor primary suite with a full en-suite bathroom and a third bedroom on the lower level, enhancing the home’s versatility and appeal. Outside, a new 40-foot dock and expansive deck await with a stand for kayaks and paddle boards, setting the stage for unforgettable summer days filled with water activities and relaxation. Upgrades include new James Hardie siding, new electrical panel and wiring throughout the house, upgraded well & UV system, new asphalt driveway, landscaping completely redone, new glass railings throughout interior & exterior, new soffit and fascia (2021) and more. With gorgeous south east views across Carthew Bay and Lake Simcoe, this waterfront gem is ready to be your summer sanctuary. Located less than 15 minutes to Orillia for shopping, and an hour from the GTA, access and convenience is a breeze. (id:59911)
Engel & Volkers Barrie Brokerage
513 N Five Road
Mapleton, Ontario
Welcome to 513 N Five Road Conestoga Lake and all it has to offer! Convenient and peaceful are words that come to mind. Prepare to be impressed with this amazing bungalow, with fully finished walkout basement built by Quality Homes. Mainfloor is over 1000 sq ft with two bedrooms, two bathrooms and the lower level is 870 sq ft with a third bathroom plus an office/third bedroom. Enjoy the breathtaking water views from the deck or lake side on the outside sitting area and sunken firepit both feature armour stone and hydro. This home has so many wonderful features all the modern conveniences that you would expect. Plus a newer oversized single garage 16' x 26' with front and back garage doors, electric heater, pressure washer fully insulated and waterproof Trusscore walls. Includes a 8 x 20 dock with 20 x 12 boat cover. Make lasting memories this summer on Conestoga Lake. (id:59911)
Keller Williams Home Group Realty
23 Clench Avenue
Brantford, Ontario
In a world that moves fast, theres still something so special about a neighbourhood where kids play freely, neighbours wave from their front porches, and a sense of home runs deeper than four walls. Welcome to life in the family-centric Lions Park community, where connection matters. Whether you're a first-time buyer, a young or growing family, or planning for the ease of accessible main-floor living, this lovingly updated home offers the perfect blend of comfort, charm, and everyday practicality. This thoughtfully updated home features three spacious bedrooms, two bathrooms, and a layout thats both functional and filled with light. The main floor hosts a large primary bedroom, full bathroom, kitchen, and common living spaces all perfect for anyone seeking accessible living without compromising style or flow. Upstairs, you'll find two more generous bedrooms and extra storage space, ready to grow with your family or accommodate your creative needs. Step outside, and the fully fenced backyard unfolds into something truly special. With a wrap-around deck, pergola, and room to host, play, or unwind, its a backyard designed for memories. Dogs can roam freely, kids can explore safely, and summer nights can be spent under the stars or around a fire. The attached single-car garage adds even more flexibility, ideal for parking, storage, a home gym, or your next big project. The partially unfinished basement also offers ample storage, keeping your main living spaces open and clutter-free. This home is nestled just a short walk to two excellent schools- one public, and one offering French immersion; a short stroll to the beloved Gilkinson Trails, Lions Park, and the scenic trails along the Grand River. In a neighbourhood thats known for its sense of community, this home delivers the perfect mix of comfort, convenience and connection. Come see why families love to grow here and discover what it feels like to live where life slows down just enough to enjoy it. Welcome home. (id:59911)
Keller Williams Innovation Realty
266 Fifth Avenue
Woodstock, Ontario
Offered at $549,900 | 3+2 Bedrooms | 2 Bathrooms | Fully Renovated | Offers Anytime Completely renovated from top to bottom — this home is brand new inside and out. Welcome to 266 Fifth Avenue, a rare move-in-ready opportunity. Every detail has been upgraded, including new electrical, plumbing, HVAC, flooring, insulation, and finishes — offering you a modern and worry-free living experience. ?? 3 spacious bedrooms upstairs + 1 full bathroom ?? 2 bright bedrooms in the fully finished basement + 2nd full bathroom ?? Large windows throughout flood the space with natural light ?? Brand-new kitchen with stylish cabinetry and new appliances ?? New furnace, A/C, and water heater for energy efficiency ?? Soundproof insulation for peace and privacy ?? Wide 72 ft lot with potential for separate basement entrance Offers welcome anytime. The seller is excited to move forward. Some images may feature virtual staging. (id:59911)
RE/MAX Real Estate Centre Inc.
329 George Street
Central Elgin, Ontario
Vacant, Immediately Available, Fully Furnished 4 Bedrooms Detached House in Downtown PortStanley. Some View of the harbour And lake, Location Near the Lift bridge And Big Beach And Village shops. 2 bedrooms Unit on Main Floor And 2 Bedrooms on the 2nd Floor. Tenant will Pay all utilities. (id:59911)
Ipro Realty Ltd.
41 Steadman Street
Cambridge, Ontario
Welcome to 41 Steadman St. One-Of-A-Kind, Bright, Large & Spacious (2,340sqft) with over $100K of Upgrades throughout in addition to the $30K Premium Paid For The Corner Lot. This Gorgeous 4 Bedrooms (2 Ensuites) With 3 Full Washrooms Upstairs Is Sun Filled & Located In A Coveted Most Desirable Neighbourhood Of West Galt In Cambridge. This Truly Functional Split Layout Gives You The Option Of Having 2 Separate Living Areas For Larger Families Or A Separate Area For A Large Office. The Spacious Kitchen Is A Culinary Delight With A Conveniently Located Large Pantry Room Offering Ample Counter Space, Quartz Counter Tops In Kitchen W Huge Island, Upgraded SS appliances (KitchenAid), Gas stove, Single Bowl Sink, Pot Lights, Industrial Hood, Under Cabinets Lightings, Soft close cabinet doors And An Extended Breakfast Bar. The Home Is Adorned With Numerous Upgrades Including Lighting Fixtures, 200Amp Electric Panel For EV, 9ft Ceilings, Upgraded Modern Oak Stairs with Iron Spindles, Upgraded Oak Hardwood Flooring Throughout (No Carpet), Upgraded ARIA vents throughout, Shaker Style Doors With Matte Black Square Lever hardware throughout, Upgraded Blinds W/remote. The Primary Bedroom Is A True Oasis And Boasts a Large Closet and a Makeup Nook And Includes 6-Piece Ensuite w/ Relaxing Upgraded Soaker Tub as well as a Frameless Glass Shower with Double Sink Vanity. Three More Generously Sized Bedrooms And A Laundry room Conveniently Located On The 2nd Floor With Two laundry tub sinks. Lower Level Offers Access Door Through The Garage Also With A 3Pc Rough In and 1 Laundry Sink. Whether You Dream of A Home Theatre, A Personal Gym, A Play Area For The Kids, Or A Legal Rental Basement Apartment, The Large Spacious Basement Provides Endless Opportunities For Customization! This Move-In-Ready Opportunity Is a Testament To Thoughtful Design. Your New Home Is Ready! Don't Miss This Chance to Call This Your Home! (id:59911)
Ipro Realty Ltd.
433 Hansen Road N
Brampton, Ontario
Attractive to both first-time home buyers and investors, with features that offer a great opportunity. This bright and spacious home features 3 spacious bedrooms and 3 modern baths. The finished basement apartment, with a separate entrance through the garage, is currently rented, making it an ideal opportunity for rental income. Close To Hwy 410, Shopping Mall, Public Transport And Other Amenities. Property Linked As Per Mpac Information. **EXTRAS** All Elfs, Window Coverings, 2 Fridge, 2 Stoves, B/I Dishwasher, Washer And Dryer, Central Air, Garage Door Opener (id:59911)
Royal LePage Flower City Realty
102 Bunchberry Way
Brampton, Ontario
Beautiful corner semi-detached in A very family-friendly neighborhood. Close to trinity common -highway 410 and Brampton civic Hospital. Very practical layout. 3 bedrooms and 2 full washrooms on the upper level. With one ensuite washroom in the master. Master also has a walk-in closet . 2 other rooms are also good-sized. The living area is very cozy and well-maintained. With 2 big closets and a powder room. The backyard is well-maintained and has a good-sized deck. this semi has a finished basement with a full washroom and a kitchenette. Seller is providing a Legal basement permit, which can be made right away. (id:59911)
Royal LePage Platinum Realty
2 - 61 Driftwood Avenue
Toronto, Ontario
Welcome to this beautifully 3-bedroom townhouse designed for comfort, space, and unbeatable convenience. Step into an open-concept main floor that flows effortlessly from the kitchen to a sun-filled living areaperfect for hosting or relaxing. Enjoy direct access to your own private backyard, ideal for summer BBQs or quiet mornings. Upstairs boasts spacious bedrooms and a sleek 4-piece bath. Comes with underground parking and ensuite laundry. Minutes from York University, transit, Finch LRT, Hwy 400/401, schools, shopping, and everything you need. Perfect for first-time buyers, investors, or anyone craving smart value in the city! (id:59911)
Homelife Golconda Realty Inc.
2905 Derry Road
Mississauga, Ontario
Well Established Coin Laundry With Many Retail Stores Near By. 16 Washers, 17 Dryers. Lease 4+5 Years Option. Gross Yearly Sales Approx. $130k. Rent $3,000 / Month inc. Base & TMI (HST is Extra). Possibility to increase sales by adding wash and fold. Added New Coin Dispenser Machine. Security Cameras with Monitoring Recording system open 24/7.Enbridge inspection was carried out in 2024 & is compliant. All equipments are in working order. **EXTRAS** include 2 wall mounted Coin machines, 16 Washer, 17 Driers , 1 soap dispenser, 1 vending machine and tables & chairs . (id:59911)
RE/MAX Realty Services Inc.
109 Unity Side Road
Caledonia, Ontario
This sprawling bungalow offers the perfect blend of country tranquility and city convenience. Set on a breathtaking double-wide lot (previously 109 & 111 Unity Side Road) with 166 feet of frontage, this stunning property provides almost an acre (.904) of land—ideal for those seeking space and privacy. Located 5 minutes from downtown Caledonia and only 10 minutes from Ancaster and highway access, all amenities are just a short drive away. Perfect for both entertaining and family living, this amazing retreat offers unlimited potential. Imagine hosting family and friends around the firepit, playing games, enjoying a swim in the fully fenced saltwater pool, or perhaps creating a secondary dwelling unit or your dream garage and workshop. The beautiful bungalow features 3 spacious bedrooms and 2 bathrooms with an updated 5-piece bath on the main level and hardwood flooring throughout. There is a large living room with natural light pouring in from the bay window providing scenic views. The dining and entertaining area also serves as a mudroom with inside access to the garage or out to the covered deck overlooking the oasis pool, patio and barbequing area. The gourmet kitchen is a true highlight with solid dovetail jointed, soft close cabinetry, granite counters, stainless appliances, reverse osmosis water filtration, and a large island. The fully finished basement offers plenty of versatility, with a large recreation room complete with a cozy gas fireplace and space for a home gym or family play area. There is a second bathroom with a moveable cedar sauna, and a home office area that can easily convert to a 4th bedroom for large families or to create in-law potential. Additionally, there is a bright laundry area and plenty of storage space. The property enjoys a top-of-the-line water filtration system and a new septic tank (2019). Whether you’re looking for a peaceful country retreat or a space to create your dream home this remarkable property offers a rare opportunity! (id:59911)
Royal LePage State Realty
153 Mcanulty Boulevard
Hamilton, Ontario
Welcome to this beautifully renovated 4-bedroom, 2-bathroom home located in the Crown Point North neighbourhood—just steps from schools, parks, and all the amenities at The Centre Mall. This home has been fully updated from top to bottom, including all major systems: electrical, plumbing, HVAC, roof, windows, and insulation (2025). The main floor showcases a stunning new kitchen featuring quartz countertops, stylish cabinetry, and an elegant backsplash. The open-concept living and dining area is bright and welcoming, with pot lights and large windows that flood the space with natural light. A convenient 2-piece powder room completes the main level. Upstairs, you'll find three spacious bedrooms, a beautifully finished 4-piece bathroom, and a laundry for added convenience. The lower level includes a finished fourth bedroom and a large unfinished recreation room, offering great potential for additional living space. Step outside to enjoy a charming front porch perfect for socializing, a private driveway, and a massive detached garage and workshop complete with a 60-amp electrical panel—ideal for hobbyists, contractors, or additional storage. Don't miss out on this turn-key home. (id:59911)
Royal LePage State Realty

