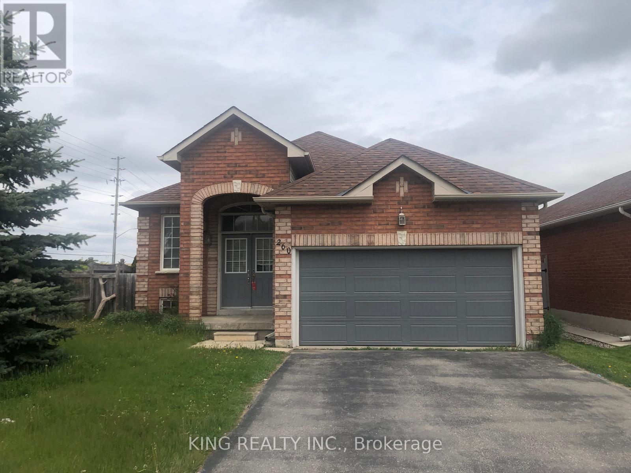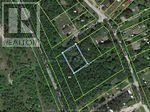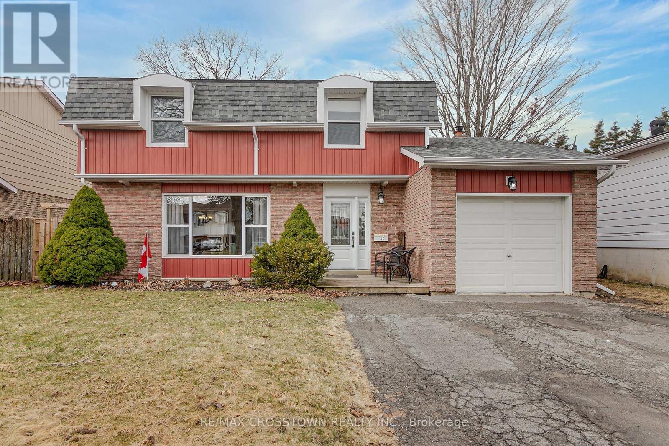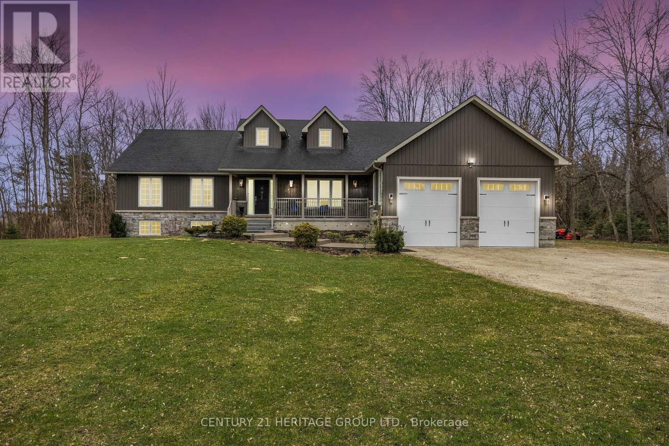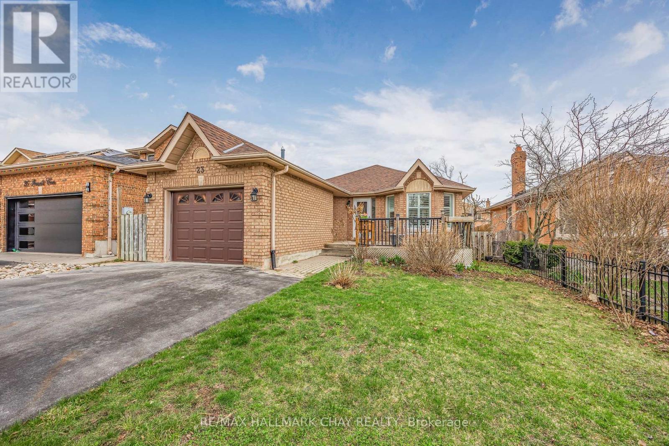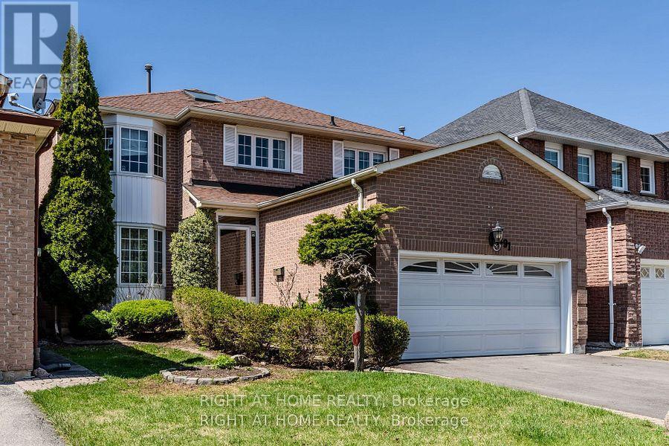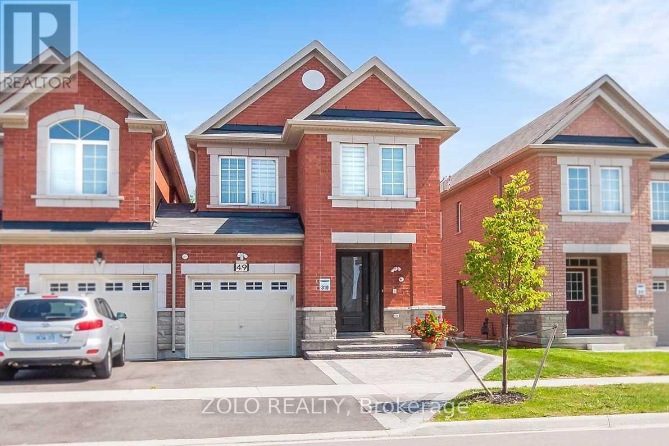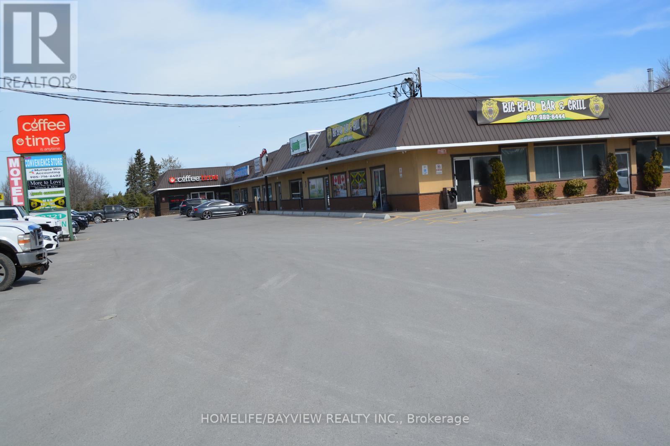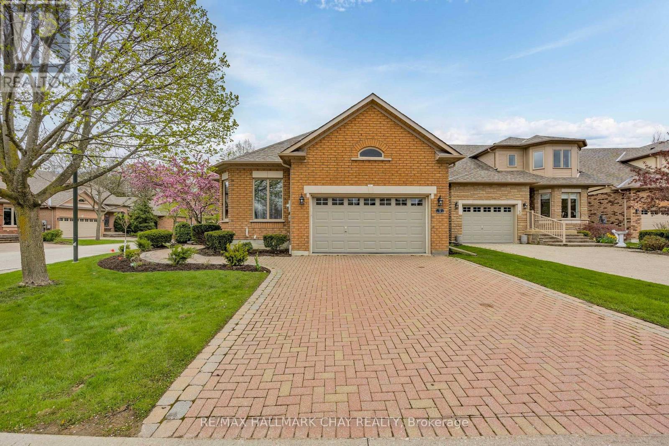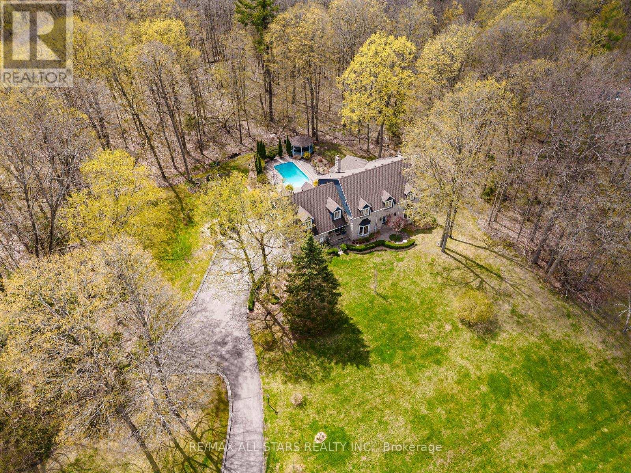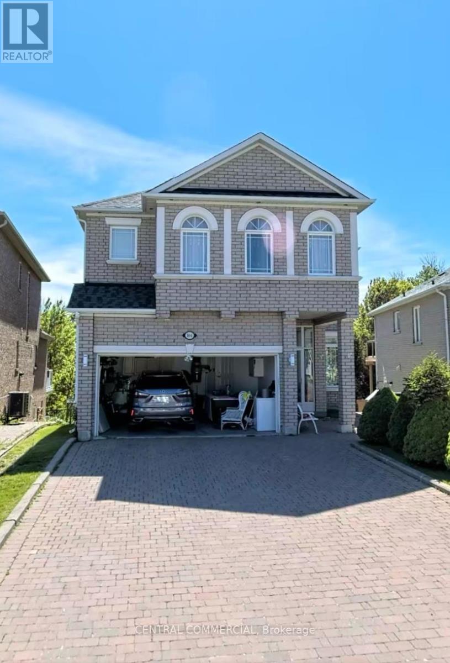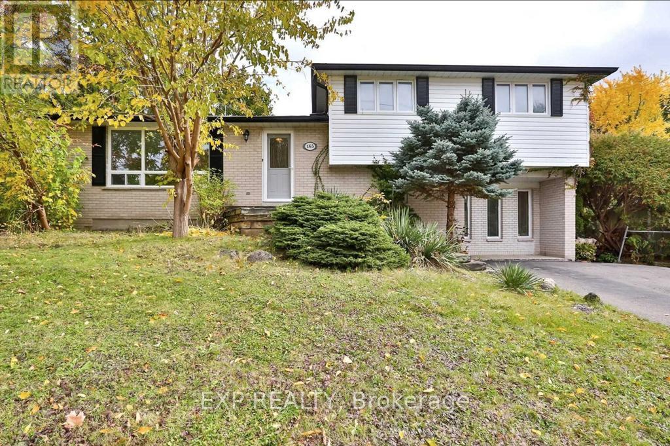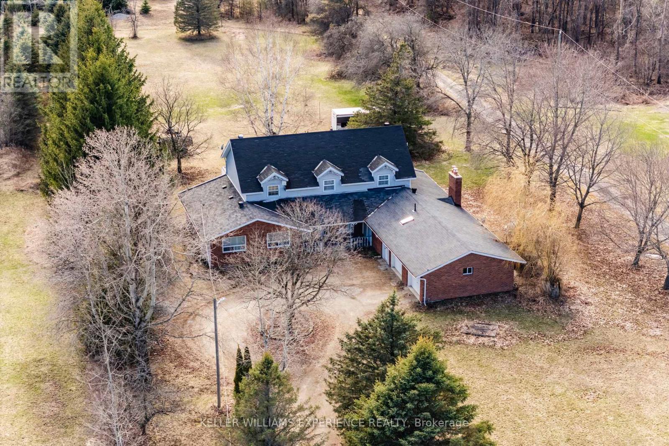260 Stanley Street
Barrie, Ontario
Immaculate 5 Bedroom / 3 Bathroom fully finished raised bungalow in Barries' Country Club Estates. Very desireable area Close access to all ammenities - Hwy 400/ Hwy 27. Rec Centre 1/2 Block. Transit service. Georgian Mall and All Grocery stores. Golf and Country club down the street. Shopping - walking distance. This home shows well with fully fenced yard. Roof changed in 2020. Furnace 5 yrs old. New garage door and opener. Levolor Blinds throughout. Water softener. Gleaming hardwood floors on the main level with gas fireplace. Bright Eat in Kitchen with sliding doors to private back yard. Master bedroom has walk in closet and ensuite. Book a showing - you wont be dissapointed. (id:59911)
King Realty Inc.
7 Moore Avenue
Tay, Ontario
Amazing And Beautiful Lots Huge Houses, Cottage, Or Bed And Breakfast Around Water. Close To Hwy 400 And Hwy 12, To Make CommutingConvenient. Spacious Flat Lot Backing Onto Trans Canada Trail. Walking Distance To Sturgeon Bay. Short Drive To In-Town Amenities. (id:59911)
Homelife New World Realty Inc.
Upper - 7 Irish Lane
Barrie, Ontario
This wonderfully maintained 3-bedroom home is located in the desirable north end of Barrie. This charming and spacious property is perfect for families or professionals located in a family-friendly neighborhood with easy access to amenities and commuter routes. Property Features: 3 generous bedrooms, 1 full bathroom, and updated kitchen with stainless steel appliances with plenty of cabinets, breakfast area overlooking a large backyard, shared laundry on-site, garage parking plus 2 additional driveway spaces and a spacious backyard with a massive deck which is perfect for entertaining guests. Rental Details: Utilities are 65% of monthly utilities (shared with basement tenant) and tenant insurance is required. Other requirements include: rental application, references, credit report with score, employment letter(s) and recent pay stubs. Please note, the garage door is on order and will be replaced shortly. (id:59911)
RE/MAX Prime Properties
Main - 2 Beacon Street
Tay, Ontario
Georgian Bay Waterfront Home On 1/2 Acre Lot With 114' Water Frontage Only 90 Mins From Gta. 4 Bdrms; 2 Baths; Dock, Marine Rail, Launch, Protected Area For Kids; Spectacular Views And Sunsets. (id:59911)
Zolo Realty
37 Tanglewood Crescent
Oro-Medonte, Ontario
Move in ready all brick bungalow with attached double car garage in sought after Horseshoe Valley. Enjoy one level living, a cozy covered front porch, covered back deck, and easy care 49' x 98' lot on municipal services. Inside you'll find 9' ceilings and 1500 sq ft of finished living space on the main level with an open concept living dining kitchen, main floor family room, 2 spacious bedrooms, 2 bathrooms, and laundry room with access to the garage. Downstairs offers a mostly finished (just add flooring) rec room and exercise room, rough in plumbing for a 3rd bathroom, plus an additional 600 sq ft of unfinished space for 3000 sq ft in this well maintained home. Updated appliances, new natural gas furnace, a/c, and hot water tank (2018), new shingles with transferable warranty (2017) are just a few of the recent improvements. Low maintenance treed lot allows you leisure time for golfing, pickleball, skiing, hiking, gardening and spa visits - all just minutes away. (id:59911)
Century 21 B.j. Roth Realty Ltd.
122 Marshall Street
Barrie, Ontario
Welcome to this beautiful two-story brick house located in the highly desirable, family-friendly neighborhood of Allandale in Barrie. Sitting on a 50 X 110 lot, this inviting and well-maintained home offers 4+1 bedrooms and 2 bathrooms, making it perfect for growing families or those seeking extra space. Step into the updated kitchen, designed for both function and style. Relax in the cozy family room, featuring a gas fireplace, perfect for warm, inviting evenings. Enjoy outdoor living in the backyard, complete with a newer fence, offering privacy and a safe area for kids and pets to play. The house features tile, hardwood and laminate throughout. Additional updates include new roof (2018), new fascia and eavestroughs (2018), furnace (2019), and water heater (2024) offering peace of mind and energy efficiency. This home is just a short walk to the Allandale Recreation Centre, and is ideally located close to shopping and restaurants as well as easy access to Highway 400, perfect for commuters. Don't miss this opportunity to own a well-loved home in one of Barrie's most established and desirable neighborhoods! (id:59911)
RE/MAX Crosstown Realty Inc.
1328 Strongville Road
Clearview, Ontario
Stunning 3 Bed 3 Bath Bungalow on 1.16 Acres in Beautiful Clearview Township! Enjoy the Peace and Tranquility Of This Rural Setting With All The Modern Luxuries . This Custom Built Gem Has A Gorgeous Family Sized Kitchen With Stainless Steel Appliances, Quartz Counters And A Large Island. Oversized Living Room With Fireplace, Hardwood Floors, Recessed Tray Ceiling and Pot Lights. The Primary suite Features a 4Pc Ensuite, Walk In Closet and Walkout to Private deck for Morning Coffees. The Partially Finished Basement Has Separate Entrance and Unlimited Possibilities. Massive Fully Insulated and Drywalled Garage With Room For a Lift. Park Like Backyard With Firepit, Fenced In Dog Run and Mature Trees. This Property Comes Complete with Generac Generator For Added Piece Of Mind. Short Drive to Barrie or Wasaga Beach. Must See to Appreciate! (id:59911)
Century 21 Heritage Group Ltd.
23 Grasett Crescent
Barrie, Ontario
LOVELY BUNGALOW ON A COZY CRESCENT! First time or downsizing*Well maintained* Open plan with easy access to relaxing backyard*New shed* Interlock patio*Hardw1ood floors throughout*Bright Kitchen open to the dining area*Side Walk Out*3 bright Bedrooms on main floor*Main bath has been upgraded and modified for senior safety*Lower level has a large rec room, freshly painted, Laminate flooring and rough in for wet bar*Super large, freshly painted bedroom with ensuite, separate shower with jet tub!*Small office or closet*Laundry, furnace approx. 5 years, owned water softener*The Shingles replaced 2024(two layers removed first)! Driveway newly paved in 2023*New Shed in 2024*Close to parks, farmer field for walking dogs, Sunnidale Park, quick drive to the beach, schools, shopping, rec centre and restaurants, easy drive to 400 and 27. (id:59911)
RE/MAX Hallmark Chay Realty
491 Conley Street
Vaughan, Ontario
Stunning 5-Bedroom Home in a Premier Neighborhood. Welcome to 491 Conley St.! This beautifully designed 5-bedroom residence offers a spacious and thoughtfully crafted floorplan that effortlessly blends style, comfort, and functionality. Step inside to find a freshly painted interior with an inviting main floor that includes a private home office on the main floor, ideal for remote work or quiet study. The layout also features a generous family room, a separate formal living room, and a dining room perfect for entertaining guests or enjoying family meals. Upgraded Granite floors, custom natural stone fireplace mantel and a carpet free home. Upstairs, the bedrooms offer ample space and natural light, providing comfort and privacy for the whole family. Outside, the lovely backyard is a serene space to relax, garden, or host summer gatherings. The lower-level suite offers ample space for a full living area, bedroom, and bathroom, with a kitchen area, rough-in for bar and separate entrance. Whether you're looking to accommodate extended family, create an entertainment space, or explore rental opportunities, this flexible layout is ready to fit your needs. Some photos have been digitally staged. With top-rated schools, scenic parks, and convenient shopping just minutes away, this home combines everyday convenience with neighborhood charm. Don't miss your opportunity to own this move-in ready gem. It's ready to welcome its new owners! Some photos are digitally staged. (id:59911)
Right At Home Realty
1407 - 9255 Jane Street
Vaughan, Ontario
Luxurious Living at the Highly Sought-After Bellaria Tower #4! Welcome to this stunning and rarely available 1-bedroom + dinette, 2-bath suite offering nearly 800 sq. ft. of beautifully designed living space, complemented by an oversized 151 sq. ft. balcony. Perched high on the 14th floor, this sun-filled unit boasts breathtaking, unobstructed southeast views of Downtown Toronto and the iconic CN Tower. Enjoy spectacular sunrises from your own private terrace with sleek composite decking. Step inside to an open-concept layout featuring soaring ceilings, a spacious living and dining area, and a gourmet kitchen complete with granite countertops, backsplash, breakfast bar, and upgraded honey beige floors and cabinetry. Ideal for entertaining or relaxing in comfort and style.The generously sized primary bedroom includes a walk-in closet and a luxurious 4-piece ensuite with marble vanity. A stylish 2-piece powder room is perfect for guests. One of the standout features is the rare separate laundry room with its own sink, a functional and convenient upgrade you will not find in most condos. Finished in bright, neutral tones that enhance the natural light throughout, this impeccably maintained suite is truly move-in ready. Whether you are a first-time buyer, downsizer, or investor, this gem offers the perfect blend of elegance, comfort, and convenience. (id:59911)
Realty Executives Priority One Limited
931 - 7161 Yonge Street
Markham, Ontario
Modern Condo At Famous World On Yonge. Unobstructed Southeast View.9 Ft Ceiling Two Bdrm And Two Baths. Open Concept Kitchen, Stainless Steel Appliances, Granite Countertops And Wrap Around Balcony . Large Windows In All Rooms. Supermarket, Shops, Banks And Food Court All Within Walking Distance. Close To Public Transit: Ttc, Viva, Yrt.Extras: (id:59911)
Homelife Landmark Realty Inc.
807 - 33 Cox Boulevard
Markham, Ontario
Tridel Prestigious 1+1 Bdrm Unit Facing Garden, In Famous School Zone (Coledale Ps, Unionville Hs). Easy Access To Banks, Restaurants, Supermarket & Walk In Clinic. Walking Distance To Unionville High School & Markham Town Centre. 24Hrs Concierge Service. Indoor Pool, Gym, Theatre, Golf Simulation, Table Tennis, Billiard, Grand Party Rm, Guest Suites. Premium Parking (Close To Elevator) & Indoor Locker. (id:59911)
RE/MAX Crossroads Realty Inc.
49 Collin Court
Richmond Hill, Ontario
Welcome to this elegant, sun-drenched end-unit townhome, set on a lush ravine lot in the prestigious Jefferson neighbourhood. With no shared interior walls and only a garage connection, this home offers the peace and privacy typically found in a detached home a rare find in a townhome. This spacious 4+1 bedroom, 5-bath home features 9-foot ceilings, hardwood flooring throughout, and bright pot lights. The modern kitchen includes stainless steel appliances, a custom pantry with island, and designer window coverings perfect for both everyday living and entertaining. Step outside to a large deck overlooking the ravine, or head downstairs to the professionally finished walk-out basement with a separate entrance, full bath, covered patio, and video surveillance system deal for an in-law suite, home office, or income potential. Additional highlights include a custom front door, patterned stone interlocking, and an extra-wide driveway with side yard access and parking for multiple vehicles. Extras: Enjoy scenic walking trails, golf courses, and playgrounds just steps away. Located in a top-ranked school district Moraine Hills PS, Beynon Fields (French Immersion), St. Theresa CHS, and Richmond Hill HS and just minutes from big-box stores, supermarkets, and Highways 400& 404.This is a rare opportunity to own a quiet, move-in-ready home in one of Richmond Hills most sought-after communities. Come see it for yourself homes like this don't come around often. (id:59911)
Zolo Realty
907 - 9 Northern Heights Drive
Richmond Hill, Ontario
Gorgeous Condo In "Luxury Empire Place On Yonge" In Heart of Richmond Hill. Vibrant & Well-Connected Community.** Spacious Open-Concept Functional Layout With 2 Walkouts To Large Balcony, Unobstructed View and High-End Finishes (Stone Counters, Custom Backsplash, Designer Porcelain & Laminate Floors).** Fabulous Resort-Styled Building Amenities With 24 Hours Gated Security, Indoor Pool, Exercise Room, Sauna, Recreation Room, Tennis Court, Kids' Playground, Communal Patio With Gazebo, BBQ, Ample Visitors Parking & More.** Steps to All Conveniences On Yonge Street, Hillcrest Mall, GO Station, Transits, Park, Schools, Library, Community/Rec Centres, Shops, Restaurants & Entertainments. Easy Access to Hwys 7/407/404/400.** Rent Includes: Use of Fridge, Stove (New), Built-In Dishwasher, Washer & Dryer, Electric Light Fixtures, Window Coverings, 1 Parking, 1 Locker, and Utilities (Heat, Electricity & Water).** AAA Tenant Preferred. No Pets. No Smoking. (id:59911)
Right At Home Realty
54 Green Valley Drive Unit# 57
Kitchener, Ontario
Welcome to Tall Pines townhomes in family-friendly Pioneer Park! This beautifully updated and completely renovated multi-level townhouse offers carpet-free living, 3 bright and spacious bedrooms, den/office and 2 baths. Enjoy an open-concept main-floor layout and thoughtful touches like a large foyer, in-suite laundry, upper deck, and ample storage throughout. Ideally situated near top-rated schools, the Grand River trails, shopping, restaurants, community amenities, and just minutes to the 401 and Conestoga College. Rent includes water, grounds maintenance, in-suite laundry and 1 parking spot. (id:59911)
RE/MAX Twin City Realty Inc.
Unit #8 - 23721 Highway 48
Georgina, Ontario
LOCATED IN A HIGH TRAFFIC AND BUSY AREA OF HIGHWAY 48, THIS 3200 SQ. FT. OF SPACE (ZONED C2-2RU ) OFFERS A GREAT OPPORTUNITY TO START YOUR OWN RESTAURANT BUSINESS OR A NEW VENTURE (id:59911)
Homelife/bayview Realty Inc.
20 - 1 Fortuna Circle
New Tecumseth, Ontario
STUNNING BUNGALOFT IN THE GOLFING COMMUNITY OF BRIAR HILL! Extensive renovations dressed to impress from top to bottom! Entertain in style with the grand dining room across from a lovely living room. Beautifully upgraded kitchen with breakfast bar and eat in area opening to a cozy family room with gas fireplace and a walkout to the deck. Electric awning for shade on a hot summer day! Escape to your spacious Primary suite w/walk in in closet and five piece ensuite (separate shower). Family or friends can enjoy the loft bedroom or use it for a private office. The basement renos continue with a super large rec room with Napoleon electric fireplace and luxurious broadloom. Loads of pot lights and a built in shelving unit. A third bedroom is roomy with a double closet. The third bathroom has built in mirror lighting. There is a second kitchen style room with loads of cabinet for extra storage, a cold cellar and a few extra closets! NEWER LIST: FURNACE, AIR CONDITIONER, FRIDGE & STOVE, DISHWASHER, MCROWAVE/FAN, QUARTZ COUNTER/BACKSPLASH, LIGHT FIXTURES ALL SWITCHES/PLUGS, CUSTOM WINDOW TREATMENTS, FIREPLACE IN BASEMENT, DOORS AND TRIM!! Move in and enjoy this home with a Community Centre for activities, access to the Nottawasaga Inn for discounted gym and restaurants, golf, close to Walmart, Timmies, Liquor store, Alliston shops, churches , Hwy 27 and 400 (id:59911)
RE/MAX Hallmark Chay Realty
1515 - 9245 Jane Street
Vaughan, Ontario
Experience luxury living in this beautifully upgraded 880 sq ft condo in the prestigious Bellaria Tower III, featuring 2 bedrooms -- originally a 1-bedroom + den, with the den professionally converted into a full second bedroom with a closet. This spacious layout is perfect for modern living, showcasing upgraded flooring and a stylish kitchen with stainless steel appliances, granite countertops, ample cabinetry, a breakfast bar, and an under-mount sink. The primary bedroom features a 3-piece ensuite and walk-in closet with a large wardrobe, complemented by a separate 4-piece guest bathroom. Enjoy resort-style amenities including a full gym, sauna, theatre, party room, reading and recreation rooms, along with 24-hour concierge and a manned gatehouse. Surrounded by 20 acres of private walking trails and ideally located minutes from Vaughan Mills Mall, public transit, GO station, hospital, parks, and top restaurants. This unit includes 2 parking spaces and a massive private storage locker (5.86 x 2.46 metres) conveniently located directly behind parking space #5. (id:59911)
RE/MAX Noblecorp Real Estate
309 Wagg Road
Uxbridge, Ontario
OPEN HOUSE SUN MAY 25: 2-4pm! Welcome to your dream retreat just 5 minutes from the heart of downtown Uxbridge. Tucked away on a mature, tree-lined 1-acre lot, this sprawling bungalow offers the peace and privacy of country living without sacrificing the convenience of town amenities. Step inside to discover a well-maintained 3+1 bedroom, 3-bathroom home thats been thoughtfully updated throughout. The heart of the home is the stylish, renovated kitchen - perfect for cooking and entertaining, with easy access to a newly refreshed mudroom/laundry area that walks out to the backyard. The main floor also features a cozy living room that opens up to a beautiful three-season sunroom, where you can enjoy peaceful views of your private acre. The finished basement is built for entertaining, complete with soaring 9-foot ceilings, a full wet bar, and a dedicated billiards/games room. Whether you're hosting friends or enjoying a quiet night in, this space is sure to impress. Outside, the property continues to shine. In addition to the attached 2-car garage, you'll find a fully detached 24 x 24 workshop perfect for the woodworker, car enthusiast, or hobbyist. With its own separate driveway access, it also holds great potential as a future income-generating rental or studio space. Major mechanicals, including the roof, furnace, and more, have been updated offering peace of mind and true move-in-ready comfort. Surrounded by towering trees and set well back from the road, this property is a rare offering for those seeking space, privacy, and the lifestyle flexibility that only a rural-meets-town location can provide. This is more than just a home it's a lifestyle opportunity you don't want to miss. (id:59911)
Real Broker Ontario Ltd.
73 Scotia Road
Georgina, Ontario
Spacious 1,888 sq.ft. end-unit townhome in a sought-after Sutton family neighbourhood! This bright and modern home features 9 ceilings on the main level and a walk-out basement backing onto a serene forest. The open-concept kitchen offers upgraded ceramic flooring, stainless steel appliances, a stylish backsplash, centre island with breakfast bar, pot lights, and under-cabinet lighting. Enjoy generous bedrooms with large windows and ample closet space, plus the convenience of upper-level laundry. Steps to schools, parks, transit, shopping, Lake Simcoe, and beaches! (id:59911)
Meta Realty Inc.
12 Oakview Place
Uxbridge, Ontario
Welcome to Foxfire Estates - an exclusive enclave of executive homes surrounded by rolling farmland, just 10 minutes from downtown Uxbridge. Set on a private 1.65 acre hilltop lot with a lush forested backdrop. This exceptional 4+1 bedroom, 6 bathroom estate is perfectly tucked away on a quiet cul-de-sac and offers just over 6,000 sqft of finished living space, a 3-car garage, and a layout designed for elevated family living and elegant entertaining.The heart of the home is a chef-inspired kitchen that exudes both beauty and functionality. Outfitted with high-end appliances, custom cabinetry, a generous island, and ample prep space, it flows seamlessly into the breakfast area and main living spaces - ideal for gatherings both large and intimate. The formal dining room is equally impressive, featuring striking wainscotting, crown moulding and a refined ambiance, perfect for hosting elegant dinner parties.The main floor also includes two stylish powder rooms - one in each wing - along with a cozy family room, separate living room - each with it's own fireplace - and a private home office. Upstairs, the spacious primary suite is a true retreat with a spa-like 5-piece ensuite, including a glass shower, freestanding tub, and dual vanities. The massive walk-in closet with custom built-ins and a center island adds a boutique-style touch. Finishing off the second floor are 3 bedrooms plus 2 additional bathrooms, and the second-floor laundry room adds everyday convenience. The finished basement offers incredible versatility, with a large rec room, kitchenette with fridge, oven, dishwasher and pantry, an area that can be used as a home gym, or games zone, 3-piece bath, and an additional bedroom-perfect for guests or extended family. Outside, enjoy landscaped gardens, stone pathways, a peaceful gazebo, and inviting salt water pool - your own private sanctuary surrounded by mature trees for year-round privacy. Don't miss out on this one! (id:59911)
RE/MAX All-Stars Realty Inc.
104 Melbourne Drive
Richmond Hill, Ontario
Discover a hidden gem in Rouge Woods that you won't want to miss: Muskoka vibes right in your backyard with a full walkout basement! Located on a quiet cul-de-sac, this home features soaring 10' ceilings on the main floor and 9' ceilings on the second, this open-concept home offers breathtaking views of the ravine and nature trails from the living room, primary bedroom, and kitchen. The unfinished basement, with oversized windows, provides endless opportunities for buyers to bring their creative vision to life. Situated in a highly sought-after school district, including Bayview Secondary School (I.B. program), this property is truly a must-see! (id:59911)
Central Commercial
165 Carlson Drive
Newmarket, Ontario
Multi-Family Detached Home In The Heart Of Newmarkets Sought-After Gorham-College Manor Community. Investors & Builders Special: Sits On 187.5 x 80 Ft** Oversized Corner Double Lot At 165 Carlson Drive. Comprised Of Two Parcels With City-Approved Severance Potential And Development Plans For An Additional Stunning Modern 2-Storey, 2750+ Sqft Detached Home. Endless Investment Possibilities: (1) Retain The Original Multi-Unit Home, Sever And Sell Or Build On The Vacant Lot. (2) Renovate The Existing Home, Live On The Upper Floors And Rent The Basement Apartment With Separate Entrance While Landbanking The Second Parcel. (3) Sever The Lot And Build Two Brand-New Detached Homes. (4) Keep The Double Lot Intact And Construct A 5000+ Sqft Estate Mansion. Surrounded By Luxury Multi-Million Dollar, New Builds On Srigley St And Carlson Dr. Prime Location: Moments From Top-Rated Schools (Sacred Heart, Huron Heights), Parks, Major Amenities, Minutes To Highway 404. *Crypto Accepted (BTC/USDT)*. Flexible Possession - Easy Showing. A High-Return Investment With Multiple Lucrative Exit Strategies. Asking Price Reflects Existing House Lot Only, Conditional Upon Severance Completion - Second Lot Can Be Purchased Together As One. Request A Copy Of Site-Plans And Book Your Tour Today! (id:59911)
Exp Realty
7078 County 56 Road
Essa, Ontario
Charm, Space & Endless Potential! Welcome to this beautiful, expansive home nestled on 1.94 acres of park-like property in the highly sought-after, quiet community of Essa. This is more than a house its the perfect place to create your forever home. Arrive home via a long, tree-lined driveway leading to a welcoming circular drive, double garage, and ample parking plenty of space for all your vehicles, recreational toys, and guests. Step inside and be greeted by a stunning entrance and generous principal rooms, offering scenic views from every window. The bright, sunlit kitchen overlooks a massive, private backyard and features a walkout ideal for entertaining, watching the kids play, or enjoying peaceful morning coffee surrounded by nature. With 3498 square feet of living space, this home offers room to grow and adapt to your families needs. On Septic and Dug Well . Featuring 6 spacious bedrooms, a cozy family room, large dining room, convenient main floor laundry, and endless potential both inside and out. Whether you're dreaming of family gatherings, backyard barbecues, or quiet evenings under the stars this property is ready to make those dreams a reality. (id:59911)
Keller Williams Experience Realty
