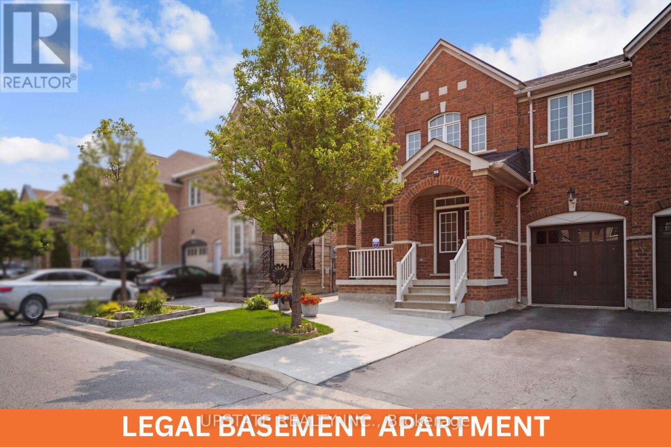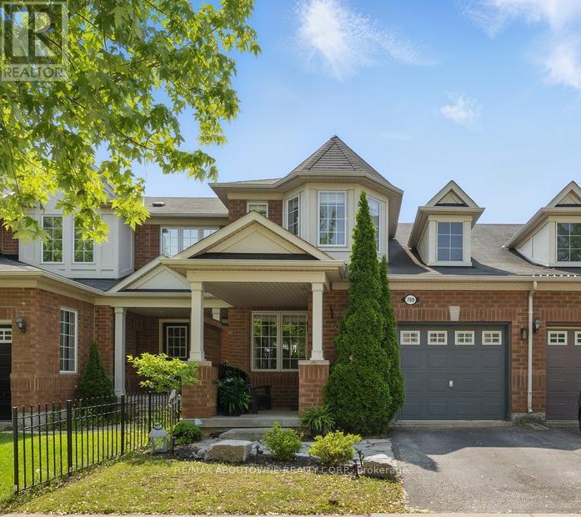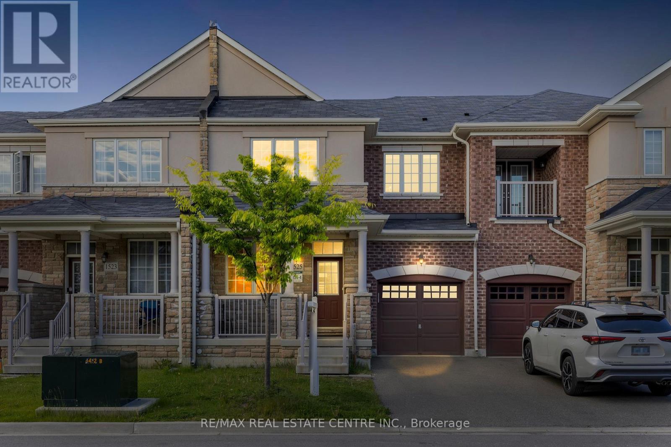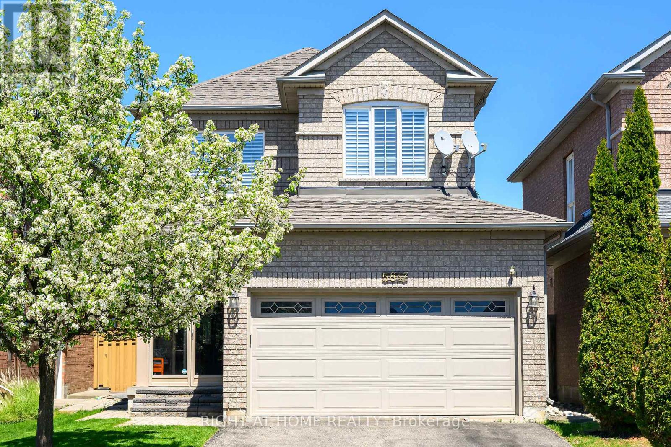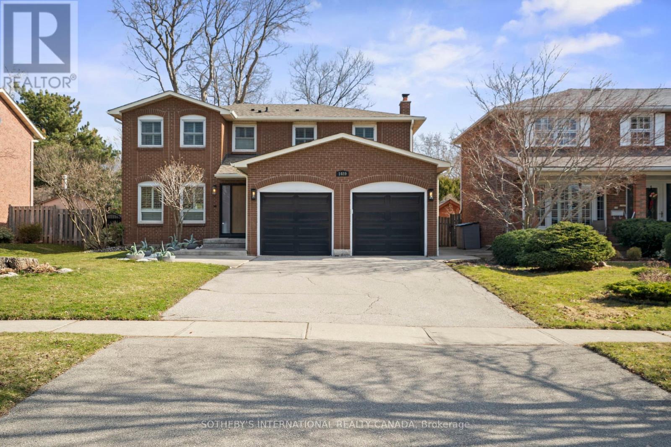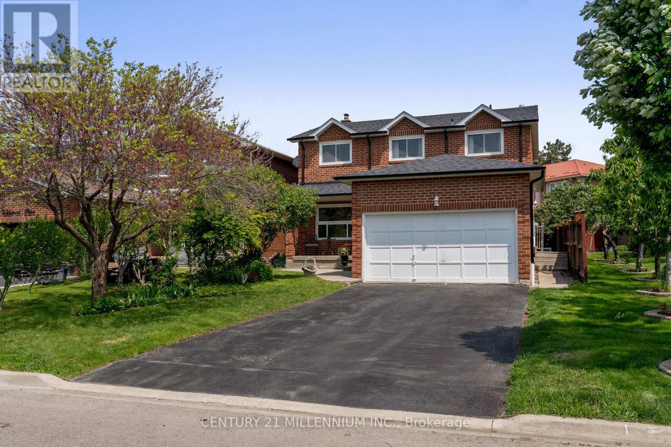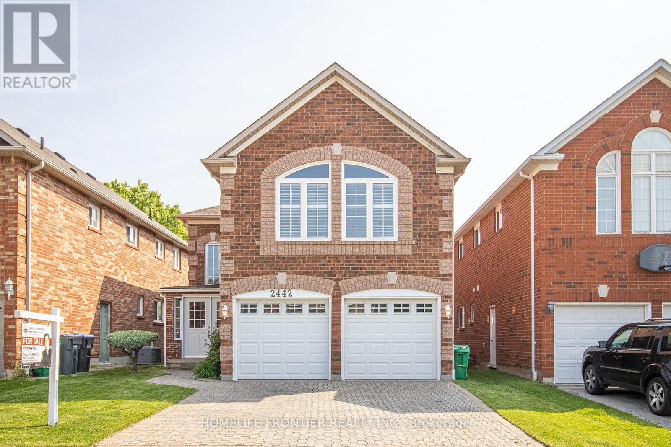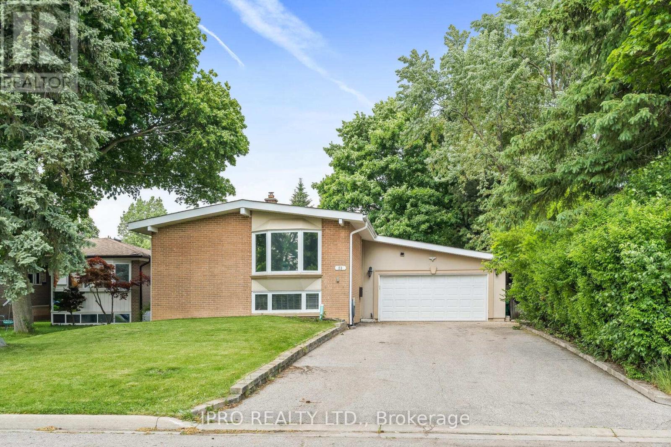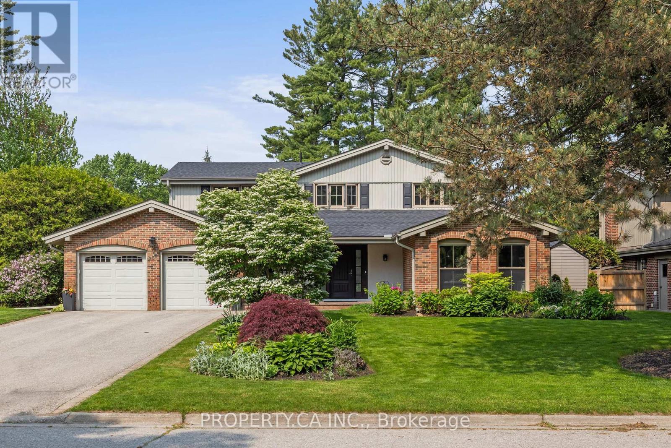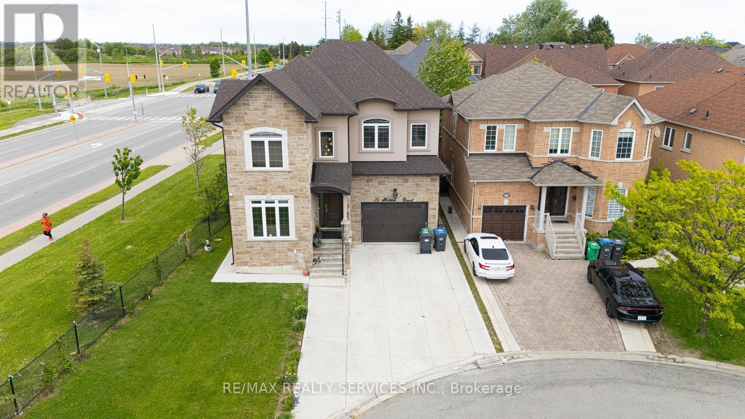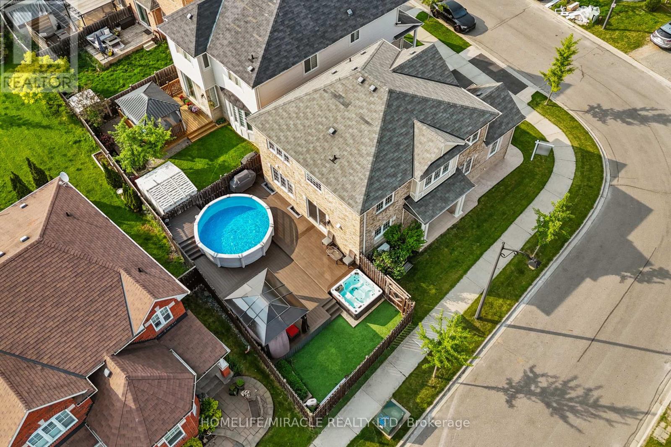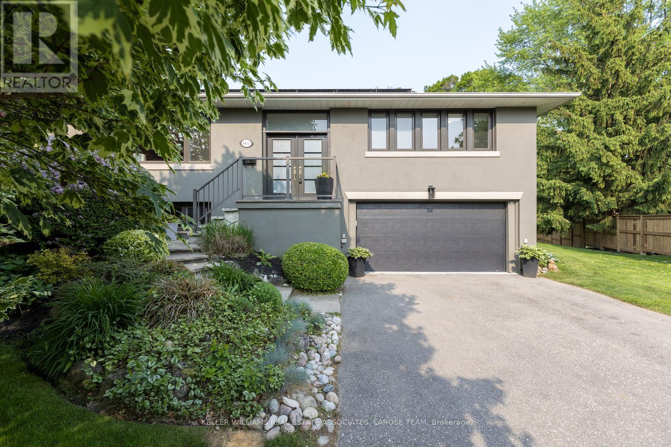17 Trentin Road
Brampton, Ontario
Presenting a stunning 4 bedroom semi-detached home with 2 bedroom legal basement apartment featuring a double door entry and elegant hardwood flooring with pot lights throughout the main living areas. Enjoy a separate family room with a large window, hardwood floors, and additional pot lights for a bright, inviting atmosphere. The modern kitchen, combined with a breakfast area, boasts stainless steel appliances, a stylish backsplash, and granite countertops. Upstairs, you'll find four generously sized bedrooms, including a primary suite with a private 4-piece ensuite. The home also includes a legal 2-bedroom basement apartment with a separate entrance, a spacious open-concept living and kitchen area, and pot lights throughout. There's also a provision for a second laundry setup in the basementUpstairs, you'll find four generously sized bedrooms, including a primary suite with a private 4-piece ensuite. The home also includes a fully legal 2-bedroom basement apartment with a separate entrance, a spacious open-concept living and kitchen area, and pot lights throughout. There's also a provision for a second laundry setup in the basement. Exterior of home includes include pot lights on front exterior of the home, a professionally finished concrete-paved backyard, and a roof completed in 2022. Located in the highly sought-after Hwy 50/Clarkway area, this home is close to top-rated schools, shopping, and all essential amenities. No Sidewalk. (id:59911)
Upstate Realty Inc.
769 Shortreed Crescent
Milton, Ontario
Absolutely charming move-in-ready home in one of Milton's most highly desirable location! This 3+1 bdrm, 3 bath townhome is nestled on a quiet crescent in sought-after Coates area. Backing onto parkland & both public/Catholic schools - no neighbours behind! Watch the kids walk to school or enjoy the serene greenspace from your own landscaped yard. Great curb appeal is also landscaped. Step inside to find upgraded lighting thru-out, new kitchen appliances & a newly reno'd wood staircase. Bright eat-in kitchen opens to living/dining area, ideal for entertaining or everyday family living. Upstairs boasts spacious rms incl. a primary bdrm w/ dbl closet & semi-ensuite. The bsmt has been freshly finished, large windows & includes a 3pc bath - perfect for guests, teen retreat, or extra living space. Added value w/ extra attic insul for energy efficiency. Walk to parks, to schools, trails & mins to Milton GO, shops, HWY 401/407. (id:59911)
RE/MAX Aboutowne Realty Corp.
1525 Carr Landing
Milton, Ontario
Discover this stylish freehold townhome in Miltons sought-after Saddle Ridge community by Greenpark Homes. Featuring 9-foot ceilings and an open-concept main floor, it offers bright, modern living perfect for both relaxing and entertaining. The chef-inspiredkitchen boasts quartz counters, ample storage, and a sleek backsplash. Enjoy direct garage access and a private backyardno shared walkways.The spacious primary suite includes a walk-in closet and a luxurious ensuite with a soaker tub and separate shower. Energy-efficient featureslike a hot water recovery system help reduce utility costs. Located close to parks, schools, and shopping, this home blends comfort, style, andconvenience. (id:59911)
RE/MAX Real Estate Centre Inc.
5972 Aquarius Court
Mississauga, Ontario
Your future home just became even more attainable. Act fast before someone else grabs it!. Step into this stunning 4-bedroom, 4-bathroom executive home offering approximately 3,100 sq. ft. of luxurious living space on a quiet street in a sought-after neighborhood. From the moment you arrive, you are greeted by a grand double door entry leading into a breathtaking floor-to-ceiling foyer, setting the tone for the elegance throughout the home. This residence features separate living, dining, and family rooms, plus an additional entertainment or family room upstairs perfect for multi-generational living or flexible use of space. The hardwood floors flow seamlessly across both the main and second floors, adding warmth and sophistication to every room. The chef-inspired kitchen offers ample cabinetry and space, ideal for hosting gatherings or casual family meals. Upstairs, the primary bedroom includes a walk-in closet and a spa-like ensuite, while all bedrooms are generously sized and bathed in natural light. Enjoy the spacious backyard with no side walk offering extra parking space on the extended driveway, and plenty of room to entertain or relax in privacy. With fresh paint throughout and modern updates, this home is move-in ready. Located near River Grove Community Centre, parks, and great schools, this home blends comfort, space, and style in an unbeatable location. Don't miss this exceptional opportunity (id:59911)
Century 21 People's Choice Realty Inc.
5847 Terrapark Trail
Mississauga, Ontario
Welcome to 5847 Terrapark Trail, beautifully finished from top to bottom, ideally located within steps to schools, shopping, parks, and all amenities. This impeccably maintained, exquisitely updated home offers 3 bedrooms, 4 bathrooms, a fully finished basement, double garage with inside entry and a large private, fenced yard. The tile foyer leads to the bright and open main level with 9 ft ceilings. The hardwood floors and California shutters seamless flow throughout the main and upper levels with tasteful continuity. The gorgeous custom kitchen is a chefs dream!! Floor to ceiling cabinetry with soft close, quartz counters, double under-mount sink, expansive pantry with pull out drawers, professional series stainless steel appliances, glass tile backsplash and a large eat-in area. The kitchen opens to the living room, creating the perfect space for family gatherings. The updated hardwood staircase, with rod iron spindles, leads to the second level. The primary suite spans the width of the home and features a walk in closet and fully updated 4 piece ensuite bathroom. The custom tile work in the glass enclosed shower is stunning and the separate soaking tub offers a spa-like escape. Two additional generous sized bedrooms and an updated 4 pc bathroom compete the second level. The basement is fully finished with a huge rec room, wet bar with sink, cabinets and bar fridge, a two piece bathroom and separate office / den. The outdoor space is ideal for family fun, with a wood deck and lots of grassy area for the kids to play. There is absolutely nothing to do other than move in, unpack and enjoy! (id:59911)
Right At Home Realty
27 Lippa Drive
Caledon, Ontario
** 2 Legal Rentable Basement Apartments, Each with Separate Entrance (Permit Approved) ** Approx. 4240 Sqft Living space (2940SqFt Finished above Ground + Approx. 1300 SqFt Unfinished Basement) ** Approx. 150K in upgrades ** 10 Ft ceiling on 1st floor, 9 Ft ceiling on 2nd floor & 9 Ft ceiling on BSMT ** Smooth ceilings all over ** 8 Ft high all doors **8 Ft double door entry **200 Amps Electrical Panel **Under 7-Year Tarion Warranty. Main Floor: 4 bedrooms & 3.5 washrooms. Located in a premium neighborhood. Close to Hwy 410, HWY 413 coming soon just north of it., upgraded hardwood floors, upgraded modern kitchen with S/S appliances, Marble countertops, center island, 2nd Fl Laundry. Spacious family room w/fireplace, oak staircase with iron pickets. 2nd floor with 4large bedrooms & 3 full baths. Primary bedroom with 5 piece ensuite including glass rain shower & stunning freestanding soaker tub &walk-in closets. All bedrooms have attached washrooms!!! (id:59911)
RE/MAX Gold Realty Inc.
1160 Windsor Hill Boulevard
Mississauga, Ontario
Welcome to this exceptional 5-bedroom, 6-bathroom detached residence nestled in the highly sought-after East Credit community near Terry Fox Way and Bristol Road. Spanning approximately 2,800 sq. ft., this home offers a perfect blend of luxury, functionality, and convenience. Five generously sized bedrooms upstairs, including two primary suites with private ensuites. The fifth bedroom also features its own ensuite, ideal for guests or extended family. Separate Modern kitchen equipped with high-end appliances, ample cabinetry, and a breakfast area. living, dining, and family rooms provide ample space for entertaining. A dedicated office is perfect for remote work or study. Pot lights throughout, hardwood flooring in the family room enhance the home's appeal. Basement Apartment: Expansive basement with a separate entrance, featuring a large living area, two full bathrooms, and potential for rental income or in-law suite. Outdoor Living: Enjoy a spacious backyard with a deck, perfect for summer gatherings. Double car garage and a large driveway accommodating up to four vehicles. Proximity to top-rated schools, parks, and recreational facilities. Minutes away from Heartland Town Centre, Square One Shopping Centre, and major highways (401 & 403), ensuring easy commutes and access to amenities. This meticulously maintained home offers unparalleled comfort and convenience in one of Mississauga's most desirable neighborhoods. Don't miss the opportunity to make this your dream home! (id:59911)
Century 21 People's Choice Realty Inc.
1489 Jasmine Crescent
Oakville, Ontario
Experience a breathtaking transformation in Falgarwood! This fully renovated 4+1 bedroom, 5-bathroom home blends modern sophistication with thoughtful design. Upgraded throughout with exquisite porcelain and engineered oak flooring, pot lights, and premium finishes, every detail exudes style and functionality. The expansive living and dining areas set the stage for memorable gatherings, while the chef-inspired kitchen stuns with quartzite waterfall countertops, premium appliances, and a Bertazzoni gas stove. A sliding door walkout extends the living space outdoors. The family room, featuring a custom wood-burning fireplace, adds warmth and elegance, while a versatile den makes the perfect home office. A stylish powder room and a well-equipped laundry room with ample cabinetry and side entrance enhance convenience. Upstairs, the serene primary suite boasts a dressing room and a spa-like ensuite with a custom glass shower, double vanity, and chic barn doors. Three additional spacious bedrooms share a beautifully updated 5-piece bathroom. The fully finished lower level offers a sleek recreation room, a fifth bedroom with a private ensuite and walk-in cedar closet, a kitchenette with marble backsplash, and a 2-piece powder room perfect for guests. Outside, the large fenced backyard is ideal for play, pets, or outdoor dining. Located in a top-tier school district, this move-in-ready masterpiece offers luxury, comfort, and an unbeatable location! (id:59911)
Sotheby's International Realty Canada
14 Hilldale Road
Toronto, Ontario
Welcome to 14 Hilldale Road - an extensively renovated home in Toronto's west end, offering a rare main floor family room, separate basement apartment, detached garage and a yard that backs onto trails and green space, with no rear neighbours. Enjoy a bright open-concept layout with new hardwood floors, spacious principal rooms, and a designer kitchen featuring a quartz waterfall island and stainless steel appliances - perfect for everyday living and entertaining. The elegant living room is anchored by a new electric fireplace and custom built-in shelving, while the sun-drenched family room, a rare feature, includes a stylish 2-piece powder room and walkout to a custom two-tier deck overlooking beautifully landscaped gardens. Upstairs, you'll find three large bedrooms with ample closets and an updated 4-piece bathroom. Think you need even more living space? The newly renovated basement includes a separate entrance, fourth bedroom, open-concept kitchen/living area, and 3-piece bath - ideal for extended family or generating income. Updated throughout with new windows, HVAC, plumbing, and electrical. Private driveway with parking for five and a spacious detached garage. Situated on a quiet, family-friendly street, this home is walkable to a variety of amazing amenities, beautiful parks and walking trails like Lavender Creek and Gaffney Trail! Venture along Lavender Creek Trail conveniently connecting you to local shops in minutes! Roughly 10 min walk to Stockyards Village! 1.5km to Metro, No Frills and Walmart Super centre! Access to elite schools, the Junction and some of Toronto's best local breweries, like High Park/Lost Craft, Woodhouse and Rainhard. Easy access to Hwy 401 and 400, Mount Dennis GO Station & minutes from the nearly complete Eglinton LRT and St. Clair West GO Station (opening in 2026). Don't miss out on this west end gem! (id:59911)
Freeman Real Estate Ltd.
17 Whitehaven Drive
Brampton, Ontario
Welcome to this spacious, all brick, detached home situated close to schools, parks, shopping, transit, place of worship and easy access to Highway 410. Brand new, luxury vinyl plank flooring. Quartz counter tops, new high-efficiency toilets and fixtures, re-faced kitchen cabinets (all 2025), a large deck - perfect for summer entertaining (2017), and freshly painted throughout, the main and upper floors have ample space for your family. A separate entrance to a vacant finished basement with a 7.5 ft ceiling, has in-law suite potential, with its own large bedroom, 4-piece bath, comfortable living/rec room and kitchen, larger than average windows that give lots of natural light, and storage space. A long double driveway, interlock walkway and welcoming porch adds to the curb appeal of this property that has perennial trees that bloom beautifully in the spring. Come take a walk through and feel right at home! Recent updates: roof re-shingled + new eaves and gutters (2023), A/C (2020). Owned tankless water heater (2020). Clothes washer (2023). (id:59911)
Century 21 Millennium Inc.
25 - 250 Richvale Drive S
Brampton, Ontario
Welcome to this beautifully maintained freehold townhouse located in the highly desirable Heart Lake community of Brampton. This home offers a functional layout with a finished ground-level walkout basement that can be used as a family room, home office, or additional living space. Recent updates completed in 2023 include vinyl plank flooring in the bedrooms and upper hallway, engineered hardwood on the main level, and a solid wood staircase with modern pickets. All bedrooms feature closets with built-in organizers, providing smart and efficient storage solutions. The kitchen boasts stainless steel appliances and a bright breakfast area that walks out to a large deck perfect for outdoor dining and entertaining. The laundry is conveniently located on the ground level. Additional updates include a roof replacement in 2020 and a new furnace installed approximately five years ago. The hot water tank is owned, providing added value and peace of mind. Located close to top-rated schools, parks, shopping, transit, and major highways, this move-in-ready home offers comfort, style, and convenience for modern family living. Just minutes away, residents can enjoy shopping and entertainment at Trinity Common Mall, which features major retailers, restaurants, and a Cineplex theatre. Families will appreciate access to top-rated schools such as Conestoga Public School, St. Leonard Elementary, and Notre Dame Secondary, along with nearby childcare and French Immersion options. Outdoor enthusiasts will love being close to Heart Lake Conservation Area, known for its hiking trails, fishing, splash pad, and Treetop Trekking adventure park, as well as Loafers Lake Recreation Centre with a pool, gym, and library. Commuters benefit from quick access to Highway 410 and nearby Brampton Transit and Züm Rapid Transit routes, with GO stations also within a short drive. The area is also well-served by healthcare facilities including Brampton Civic Hospital and several walk-in clinics. (id:59911)
RE/MAX Real Estate Centre Inc.
95 Vintage Gate
Brampton, Ontario
Welcome To This Beautiful Sun Filled Spacious Raised Bungalow Boasting 3 +1 Bdrms With 9ft Ceilings! A Large Front Covered Patio Provides A Nice Place To Enjoy A Cup Of Coffee, Step Inside To A Sizeable Foyer, A Main Floor That Features A Combined Large Living & Dinning Room, The Primary Bedroom Provides Comfort With A 4 Piece Ensuite With A Soaker Tub, There are 2 More Spacious Bedrooms And An Oversized Kitchen with Breakfast Bar, An Eat-In Area That Offers A Walk Out To The Private Backyard With A Multi Tiered Deck, A Natural Gas BBQ, A Gazebo, A Fully Fenced Yard, And An Above Ground Swimming Pool! The Basement Is Suitable For An In-law Suite With The Possibility Of A Separate Entrance, The Basement Boasts An Extra Large Living Space With 9 Ft Ceilings, A Kitchenette, 1 Bedroom, A 4 Piece Bathroom, Another Partially Finished Oversized Room With A Closet and Large Window, And A Workshop With Built In Shelves! This Home Is A Must See! Public transit, Grocery Stores, Shops, And Restaurants Are Just Moments Away. Schools Are Close And Commuters Will Appreciate The Proximity To Mount Pleasant GO Station And Quick Access To Highways 410 And 407, Making Travel Throughout The GTA Seamless. (id:59911)
Royal LePage Certified Realty
302 - 1437 Lakeshore Road E
Mississauga, Ontario
Motivated Seller! Unbelievable Opportunity to Own a Stylish, Upgraded Stonewater Townhome at the Etobicoke/Mississauga Border! Heres your chance to get into one of the most desirable communities at an exceptional price with no added Toronto land transfer tax! This beautifully upgraded 2-bedroom townhome perfectly blends style, comfort, and convenience in a prime location. Step inside to a professionally designed space featuring elegant wainscoting and engineered hardwood throughout. The chefs kitchen is a true showstopper, showcasing quartz countertops, a granite island, beverage center, and high-end finishes that marry function and flair. The bright and inviting living room opens onto a private balcony...the perfect spot to enjoy your morning coffee or wind down in the evening. Upstairs, both bedrooms feature custom-enlarged closets, upgraded flooring, and a brand new upgraded upper-level washer and dryer for added convenience. Enjoy direct access to waterfront trails and parks, plus unbeatable connectivity with nearby GO Transit and TTC access. Don't miss this rare chance to own a move-in-ready home in an incredible location, at an unbelievable value. (id:59911)
RE/MAX Professionals Inc.
61 Birch Tree Trail
Brampton, Ontario
3010 Sq Ft As Per Mpac!! Built On 49 Ft Wide Lot Facing Towards Ravine!! Come & Check Out This Newly Painted, Fully Detached Luxurious Home Comes With Finished Basement + Sep Entrance. Main Floor Offers Sep Family Room, Combined Living & Dining Room!! Hardwood Floor Throughout The Main Floor. Fully Upgraded Kitchen With S/S Appliances, Brand New Quartz Countertop And Central Island. Main Floor Offers Spacious Den. 2nd Floor Comes With 4 Bedrooms & 3 Full Washrooms!! Master Bedroom With 5Pc Ensuite & Walk-in Closet. Finished Basement Offers 2 Bedrooms,1 Full Washroom & Kitchen. Separate Laundry In The Basement. Recently Upgraded New Furnace & New Light Fixtures, Brand New Quartz Countertop & Extra Standing Shower In Laundry Room. (id:59911)
RE/MAX Gold Realty Inc.
202 - 61 Richview Road
Toronto, Ontario
Just Bring Your Bags and Move Right In! This is a rare 3-bedroom + den, 2-bathroom corner suite that offers 1,430 sq ft of beautifully renovated living space in a well-managed building. Every detail has been thoughtfully upgraded, from wide-plank wood floors, custom closet cabinetry, motorized blinds, to sleek trims, modern doors, and both bathrooms fully renovated with stylish, modern finishes.The kitchen is an absolute showstopper, featuring luxurious quartz counters and backsplash, lots of cabinet and counter space, JennAir stainless steel appliances, and a built-in wine fridge and sleek and modern pot lights.The building sits on 3.5 acres of park-like grounds and offers amazing amenities: indoor & outdoor pools, tennis court, gym, sauna, party room, hobby room, and a kids playground. The building has undergone extensive renovations recently, offering worry-free ownership and long-term value. Even better, the maintenance fees include all utilities, fibre optic internet, and cable TV.Youre just steps from James Gardens, golf courses, scenic ravines, kids playgrounds and bike trails that lead all the way to the lake. Surrounded by top-rated schools and within walking distance to the TTC & upcoming Eglinton LRT and close to UP Express (5 mins to Pearson, 15 to Union!). Quick access to Highways 400, 401, and 427 makes commuting a breeze. (id:59911)
RE/MAX West Realty Inc.
2446 Tesla Crescent
Oakville, Ontario
Beautiful Fernbrook-built 4+2 bedroom executive home situated on a quiet, high-demand family crescent in Oakville's prestigious Joshua Creek. The sought-after Melbourne model is just steps from Iroquois Ridge High School, the Community Centre, scenic parks, playgrounds, and wooded walking trails. Stone and brick exterior with a widened interlock driveway and professionally landscaped front and rear yards with mature trees. A grand two-storey foyer opens to an oversized dining room with ample space for formal entertaining and casual sitting. A bright front-facing office overlooks the yard and provides an ideal work-from-home retreat. The chef-inspired kitchen features granite countertops, solid wood cabinetry, stainless steel appliances, and a large center island. It opens to a sunlit breakfast area with walk-out to a custom stone patio perfect for summer dining, entertaining, or relaxing with family and friends. Beyond the breakfast area is the impressive two-storey family room with soaring windows and a cozy gas fireplace, offering warmth, scale, and abundant natural light. Thoughtfully laid out, the main floor also includes a stylish powder room and a functional laundry/mudroom with built-in cabinetry and direct garage access. Upstairs, the spacious primary suite features a walk-in closet and a five-piece ensuite with double vanities, a soaker tub, and a separate glass shower. Three additional bedrooms include one with its own ensuite and two that share a Jack-and-Jill bath. The finished basement offers even more space, with a large recreation room, gas fireplace, two additional rooms for bedrooms, home office or gym, a full bathroom, and interior garage access ideal for extended family, in-laws, or private guest use. The private backyard is beautifully landscaped and features a custom stone patio, perfect for outdoor dining and quiet relaxation. Don't miss this rare opportunity to own a quality-built home in one of Oakville's most sought-after neighbourhoods (id:59911)
RE/MAX Aboutowne Realty Corp.
92 Ellwood Drive
Caledon, Ontario
Welcome to 92 Ellwood one of Bolton's most family friendly neighbourhoods. This charming home offers tranquility and privacy situated on a 78ft corner Lot, 2 + 2 bedrooms, cozy layout, addition in the back of house with a separate entrance leading to the basement. Walking distance to shops, restaurants, schools and parks. Great Starter Home!! (id:59911)
Royal LePage Your Community Realty
2442 Yorktown Circle
Mississauga, Ontario
Welcome to 2442 Yorktown Circle. Nestled on a quiet & quaint street, just a short walk to Streetsville GO and Charming downtown. This home has been meticulously Maintained and updated. Well proportioned bedrooms on 2nd Level. Featuring a walk-out basement and fully fenced in yard. Recently Renovated 2 Washrooms on the 2nd level. Luxury Gourmet Kitchen With Granite Countertop & Combined With Breakfast Area w/ desirable Island. Walk Out to Huge Deck. Spacious Family Room With 2 Way Gas Fireplace Overlooking The Living. Separate Dining Room. Laundry On Main Floor. Sun Filled Primary Bedroom With Custom Closet, sitting area And Recently Upgraded Ensuite With Tub & Separate Shower. Fully Finished Bsmt W/3Pc Bath, Cedar Sauna, Gas Fireplace, B/In Oak Wet Bar & B/In Oak Entertainment Unit with Another Bedroom. Freshly painted on Main Floor. Weather protected Entrance Porch w/Double Entry Main Door. True 2-car Garage & Additional Parking Space for 4 Cars on the driveway. Updated Floor Vent Cover, 2 Baths on the 2nd Level, Painting, Electric Light Fixtures, Electric Outlet & Switch Covers, Entrance Door Lock,...... (id:59911)
Homelife Frontier Realty Inc.
23 Stanley Court
Brampton, Ontario
Fantastic renovated house with thousands spent on upgrades! This sunlit freshly painted home offers open concept living with modern updated kitchen with granite counters, backsplash, centre island equipped with glass cooktop, built-in speakers, Led pot lights, large panoramic windows throughout. Beautiful main bath with jet soaker tub, glass enclosed shower, built-In speakers & huge skylight! Finished lower level with full kitchen, rec room, 2 bedrooms & 4 Pc bath. House sits on a large lot in quiet neighbourhood surrounded by trails and parks. Close to schools, shops and transit, Brampton Go Station & Hwys 407/410/403 (id:59911)
Ipro Realty Ltd.
269 Beechfield Road
Oakville, Ontario
Welcome to 269 Beechfield Road where timeless charm meets modern living in the heart of Eastlake, one of Oakville's most sought-after neighbourhoods. Nestled on a quiet, tree-lined street, this 5-bedroom, 4.5-bath home is set on a beautifully landscaped lot with a double car garage, covered breezeway, and parking for six. Inside, you're greeted by a carpet-free, sun-drenched interior featuring hardwood flooring throughout. The sunken living room, with vaulted ceilings, fireplace, custom built-in shelving, and soft natural light, sets a peaceful tone. Entertain in the formal dining room or gather in the open-concept kitchen, complete with a generous island, another fireplace, and recently updated appliances. A light-filled office addition offers two work spaces perfect for remote work or creative pursuits. Upstairs, four spacious bedrooms include a luxurious primary suite with a spa-like ensuite and a second bedroom with its own ensuite, ideal for guests or teens. Two additional bedrooms share a full bath. The fully finished basement includes a rec room, a fifth bedroom, a full bathroom, a fitness zone, and ample storage offering space for family fun and functionality. Outside, enjoy your private oasis featuring a versatile layout with an in-ground saltwater pool, a lush garden area, and a patio. Additional features: 3 fireplaces, updated laundry, security system (2021), and backyard shed. Located near top-ranked schools (OTHS, Maple Grove, St. Mildreds), parks, trails, and Lake Ontario, with easy access to highways and GO Transit. This is more than a house, it's where you feel at home. (id:59911)
Property.ca Inc.
583 Beam Court
Milton, Ontario
Your Perfect and True Multi-Generational Home is here at 583 BEAM COURT!! Featuring magnificent space both indoors 4961 sq. ft(3969 above grade+992 sq ft basement finished by the builder) & outdoors (0.234-acre pie shape lot ), this home seamlessly blends luxury, comfort, elegance and convenience. Built by Quality Builder Country Homes on one of the most prestigious streets in the Ford Neighbourhood this Home features 5+1 Bedrooms, and 5 baths with an option to add 2 more bedrooms in the basement, and a pool size pie-shaped lot with breathtaking views of ravine& greenspace. Step inside to be greeted by the welcoming foyer, hardwood floors&airy ambiance of rare 10 ft-high ceilings that create a sense of openness and natural light throughout the home.Open-concept design that smoothly blends the family-size 14 'x 23 ' modern kitchen, a grand dining room/living room, family room & office space making it perfect for entertaining family & friends while maintaining privacy. A Chef's dream kitchen with a brand-new addition of the built-in in pantry&cove ambient lighting, features ample counter space, a large island, top-of-the-line built-in appliances, plenty of storage space and an eat-in breakfast area that opens to the patio space outdoors. 9 ft ceilings on 2nd level with 2 spacious Principal bedrooms & 3 full bathrooms. Custom Closet Organizers, a walk-in linen closet and a huge Laundry further complement the 2nd level. 992 Sq ft Finished Basement by the builder with a room, full bathroom& 48'-6"x14'-3" Rec Room is ideal for In-Law suite or future 2nd Dwelling (Drawing ready to be submitted to the Town for Legal Basement Apartment application).Plenty of storage space in the basement. 00 AMP Electrical Panel. Oversize 2 car Garage with additional tandem space for storage or parking motorbike. Right across from Benjamin Chee Chee Park, Easy Access to Milton GO, Bronte GO ( Lakeshore line) Hwy 407, Mississauga, Oakville, Walk to Schools, Park, Walking Trails & Green spac (id:59911)
RE/MAX Real Estate Centre Inc.
25 Hibiscus Court
Brampton, Ontario
...Your search ends here...Welcome to Stunning Fully upgraded 4+2 bedroom, 5 bathroom detached home with 2 primary bedrooms on second floor and LEGAL BASEMENT APARTMENT. Premium corner lot. Stone,stucco and brick exterior. 9-foot ceilings on the main floor. Hardwood floor throughout, No carpet.. S/S High end appliances.Huge centre island and separate pantry in the kitchen.This house features a separate Living / Family room. Family room with a cozy gas fireplace is the perfect centerpiece for relaxation and entertaining. oak staircase, pot lights, a sprinkler system in garden, garage door opener with remote, High ceiling in garage for extra storage and security cameras outside and much more... . 1 bedroom legal basement apartment with an additional rec room and 1 bedroom is perfect for an in-law suite or extended family accommodations. Nestled on a quiet street. Prime Location with School Bus Stop at the Doorstep and Walking Distance to all amenities .Move in ready home. This Fantastic Opportunity Not to Be Missed.... (id:59911)
RE/MAX Realty Services Inc.
949 Zelinsky Crescent
Milton, Ontario
Beautifully Renovated 4-Bedroom Corner Home on a Quiet Crescent in Milton, this stunning detached corner home offers approximately 2,400 sq. ft. of total living space, including a stylishly finished basement. Located on a quiet crescent in one of Milton's most desirable neighborhoods, it combines comfort, functionality, and great curb appeal. Inside, you'll find bright, open-concept living/dining and family areas with large windows, fresh paint, and upgraded 5 inch baseboards. The renovated kitchen features quartz countertops, stainless steel appliances, a Moen faucet, and an undermount sink perfect for everyday living and entertaining, upstairs laundry is the bonus. Upstairs are four spacious bedrooms, including a large primary suite with walk in closet and an updated ensuite showcasing a glass shower, double quartz vanity, and built-in linen cabinet. A second full bathroom also features modern finishes. The finished basement comes with upgraded flooring and a wet bar ideal for a media room, games area, or guest retreat. Recent upgrades include: Furnace (2023), High-efficiency heat pump A/C & heater (2023),Owned 50-gallon hot water tank (2022)The corner lot enhances privacy and outdoor space, featuring a widened driveway, stamped concrete walkway and porch, and a low-maintenance backyard oasis with: 25 x 38 composite deck,7-seater hot tub , 15ft round heated above-ground salt water pool , artificial grass,10x12 gazebo, and raised garden beds. Close to parks, top-rated schools, shopping, and transit this move-in-ready home offers exceptional value in a family-friendly neighborhood. (id:59911)
Homelife/miracle Realty Ltd
1433 Larchview Trail
Mississauga, Ontario
Welcome to 1433 Larchview Trail, a beautiful and rare Lakeview gem that backs onto the Toronto Golf Club! Set on one of the most desirable streets in Orchard Heights, this beautifully maintained 3+1 bedroom, 3-bathroom raised bungalow offers over 3,600 sq.ft. of total living space and backs directly onto the lush fairways of the prestigious Toronto Golf Club. With panoramic views and complete backyard privacy, this is truly a special property. The main floor features a vaulted great room with hardwood floors, a bright and open quartz kitchen with stainless steel appliances, gas cooktop, and a reverse osmosis system. A spacious deck off the kitchen overlooks the breathtaking yard with mature landscaping, firepit, irrigation system, and a walkout basement. The primary suite offers a 3-piece ensuite, walkout to the deck, and two large closets. Two additional bedrooms feature large windows and generous closet space. Distinct formal living and dining rooms offer an ideal setting for entertaining guests, hosting family gatherings, or celebrating special occasions. The fully finished lower level includes a walk-up, fourth bedroom, huge windows, a multi-use living space perfect for home gym or games room, a 3-piece bath, additional large family room and a full kitchen- to suit for multi-generational living, nanny suite or income potential. There is direct access from the oversized garage to the lower level, plus a large driveway that fits six cars. This energy-efficient home features a 10kW solar system, tankless hot water heater, 3 fireplaces gas, wood burning and electric, updated electrical with 200 amp service, two newer heat pumps, and all copper wiring. Located just moments from parks, Sherway Gardens, Longbranch GO, and scenic waterfront trails, with top-rated schools and vibrant neighbourhood amenities nearby- this is a one-of-a-kind opportunity to own a serene, golf-course-adjacent property in one of South Mississauga's most established and friendly communities! (id:59911)
Keller Williams Real Estate Associates
