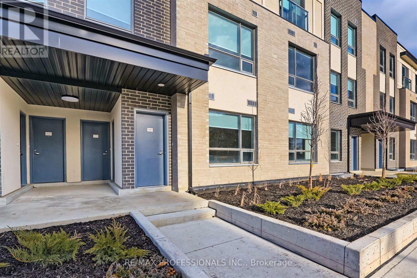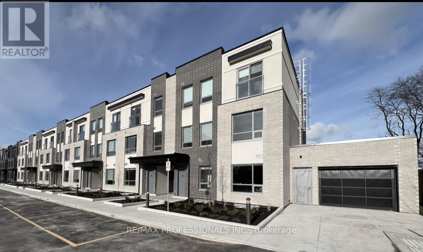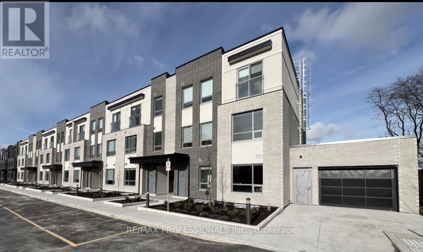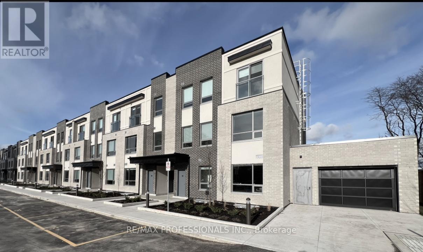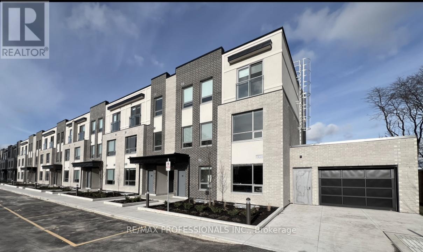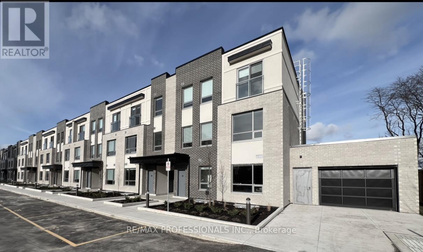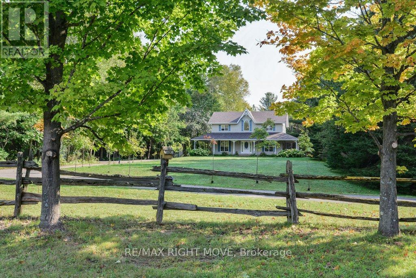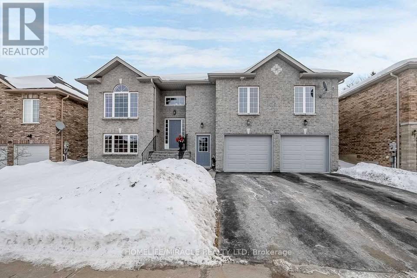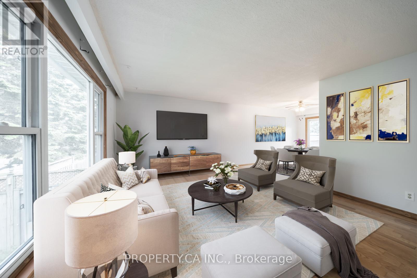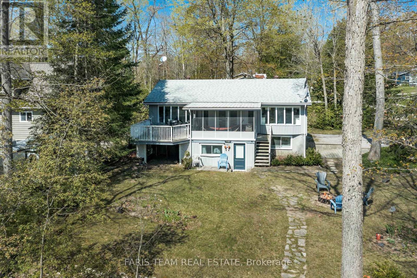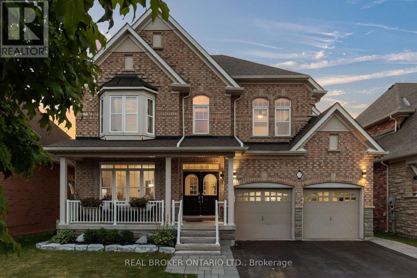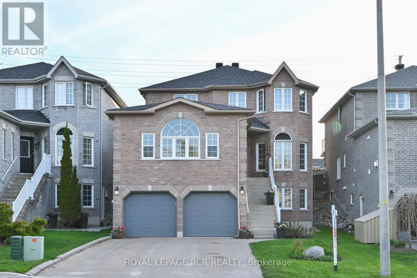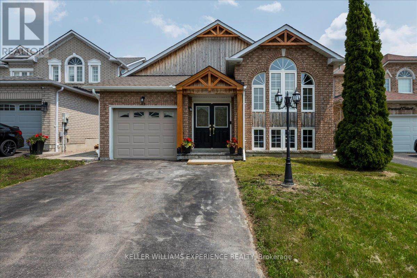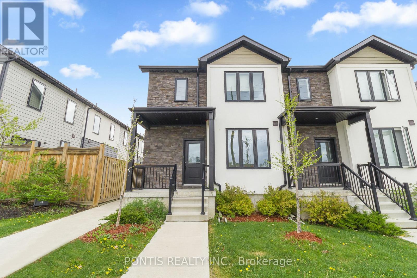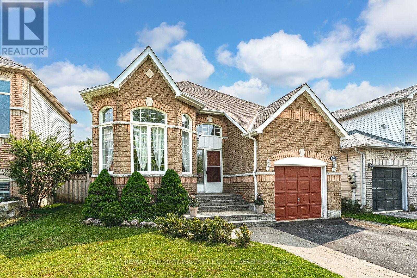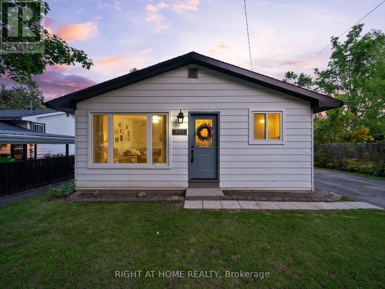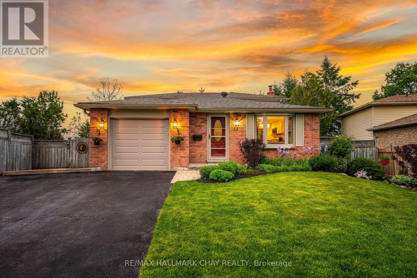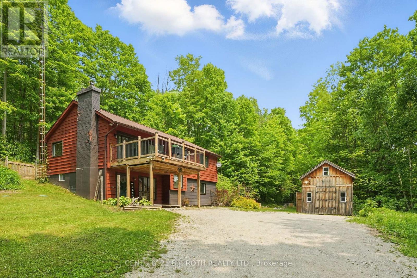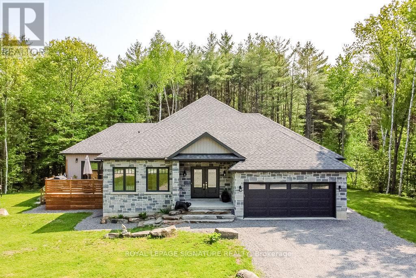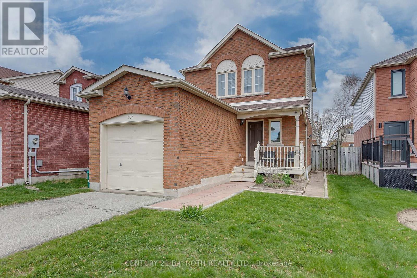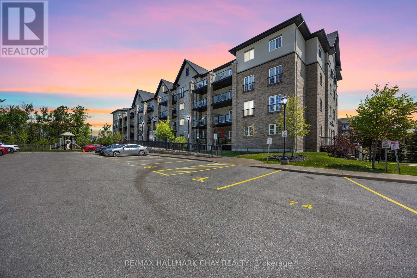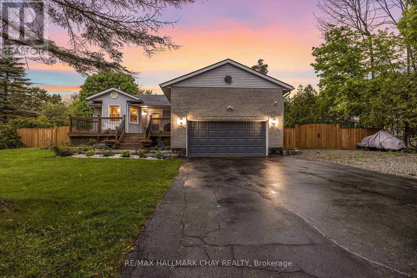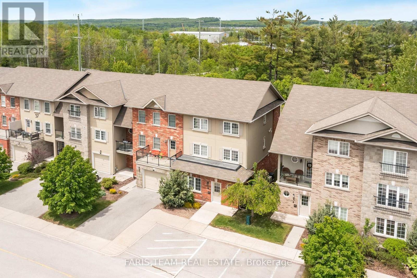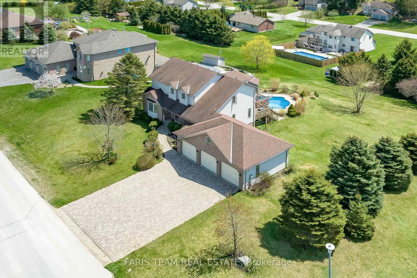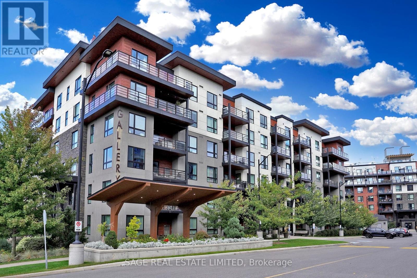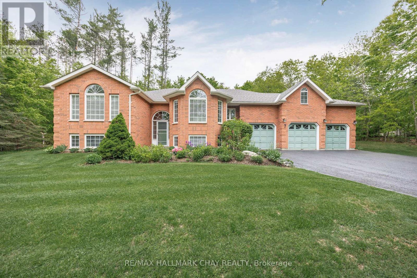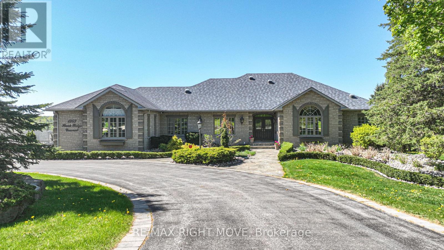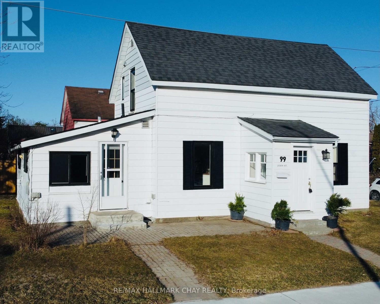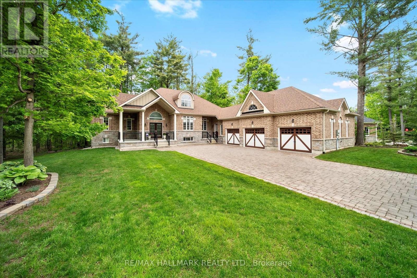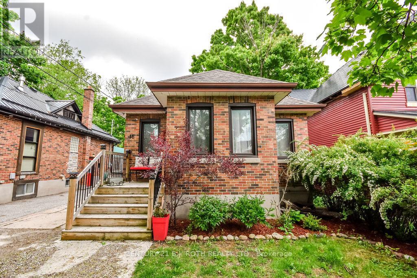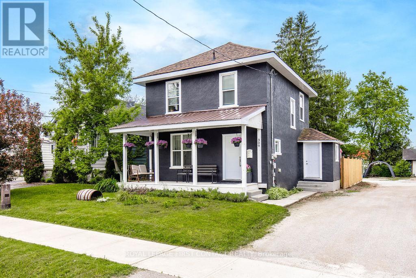129 - 62 Dixfield Drive
Toronto, Ontario
Welcome to 62 Dixfield Drive unit 129. This large 2 bedroom and 1.5 bath 895 Square Foot unit covers the 2nd and 3rd floors. Features include: Laminate Floors, Stainless Steel Fridge, Full size Washer & Dryer, Stainless Steel Dishwasher, Stove, Hood Vent, 9 Foot ceilings, Newly painted, Modern finishes, quality finishes, Quartz Counters in Kitchen and Baths, Double Sink in Kitchen, Tile Backsplash, Blinds in all units, Flat Ceilings. This stunning three-storey purpose-built rental building is set to redefine luxury living in Etobicoke. 62 Dixfield Drive offers a lifestyle you wont want to miss. Step inside and discover a world of comfort and sophistication. Each thoughtfully designed unit boasts modern finishes, spacious layouts, and views that will leave you in awe. This location offers beautiful park views, schools and public transit just steps away! Not to mention Centennial Park, Etobicoke Olympium and Sherway Gardens Shopping Centre just minutes away for convenient access! **EXTRAS** Units 105/ 108 / 111 / 114 / 117 / 126/ 129 / 132 / 135/ 138 / are the same layout. Outdoor pool and gym. Units come with 1 parking spot at a cost of $100/month for one OUTDOOR spot near the unit or $125/month for one UNDERGROUND spot. Tenants pay utilities and parking separate. Refundable key deposit of $50.00. Lockers will be available after June 1 , limited number for extra fee. (id:59911)
RE/MAX Professionals Inc.
112 - 62 Dixfield Drive
Toronto, Ontario
Welcome to 62 Dixfield Drive unit 112. This large 2 bed plus den plus basement and 2.5 bath unit covers 1665 Square Feet over the main floor and basement. Features include: Laminate Floors, Stainless Steel Fridge, Full size Washer & Dryer, Stainless Steel Dishwasher, Stove, Hood Vent, 9 Foot ceilings, Newly painted, Modern finishes, quality finishes, Quartz Counters in Kitchen and Baths, Double Sink in Kitchen, Tile Backsplash, Blinds in all units, Flat Ceilings. This stunning three-storey purpose-built rental building is set to redefine luxury living in Etobicoke. 62 Dixfield Drive offers a lifestyle you wont want to miss. Step inside and discover a world of comfort and sophistication. Each thoughtfully designed unit boasts modern finishes, spacious layouts, and views that will leave you in awe. This location offers beautiful park views, schools and public transit just steps away! Not to mention Centennial Park, Etobicoke Olympium and Sherway Gardens Shopping Centre just minutes away for convenient access! **EXTRAS** Units 106/107/112/113/118 are the same layout.Units come with 1 parking spot at a cost of $100/month for one OUTDOOR spot near the unit or $125/month for one UNDERGROUND spot. Tenants pay utilities and parking separate. Refundable key deposit of $50.00. Use of Gym and Outdoor pool. Lockers will be available after June 1 , limited number for extra fee. (id:59911)
RE/MAX Professionals Inc.
105 - 62 Dixfield Drive
Toronto, Ontario
Welcome to 62 Dixfield Drive unit 105. This large 2 bedroom and 1.5 bath 895 Square Foot unit covers the 2nd and 3rd floors. Features include: Laminate Floors, Stainless Steel Fridge, Full size Washer & Dryer, Stainless Steel Dishwasher, Stove, Hood Vent, 9 Foot ceilings, Newly painted, Modern finishes, quality finishes, Quartz Counters in Kitchen and Baths, Double Sink in Kitchen, Tile Backsplash, Blinds in all units, Flat Ceilings. This stunning three-storey purpose-built rental building is set to redefine luxury living in Etobicoke. 62 Dixfield Drive offers a lifestyle you wont want to miss. Step inside and discover a world of comfort and sophistication. Each thoughtfully designed unit boasts modern finishes, spacious layouts, and views that will leave you in awe. This location offers beautiful park views, schools and public transit just steps away! Not to mention Centennial Park, Etobicoke Olympium and Sherway Gardens Shopping Centre just minutes away for convenient access! **EXTRAS** Units 105/ 108 / 111 / 114 / 117 / 126/ 129 / 132 / 135/ 138 / are the same layout. Outdoor pool and gym. Units come with 1 parking spot at a cost of $100/month for one OUTDOOR spot near the unit or $125/month for one UNDERGROUND spot. Parking and Utilities are extra. $50 refundable key deposit. Lockers will be available after June 1 , limited number for extra fee. (id:59911)
RE/MAX Professionals Inc.
111 - 62 Dixfield Drive
Toronto, Ontario
Welcome to 62 Dixfield Drive unit 111. This large 2 bedroom and 1.5 bath 895 Square Foot unit covers the 2nd and 3rd floors. Features include: Laminate Floors, Stainless Steel Fridge, Full size Washer & Dryer, Stainless Steel Dishwasher, Stove, Hood Vent, 9 Foot ceilings, Newly painted, Modern finishes, quality finishes, Quartz Counters in Kitchen and Baths, Double Sink in Kitchen, Tile Backsplash, Blinds in all units, Flat Ceilings. This stunning three-storey purpose-built rental building is set to redefine luxury living in Etobicoke. 62 Dixfield Drive offers a lifestyle you wont want to miss. Step inside and discover a world of comfort and sophistication. Each thoughtfully designed unit boasts modern finishes, spacious layouts, and views that will leave you in awe. This location offers beautiful park views, schools and public transit just steps away! Not to mention Centennial Park, Etobicoke Olympium and Sherway Gardens Shopping Centre just minutes away for convenient access! **EXTRAS** Units 105/ 108 / 111 / 114 / 117 / 126/ 129 / 132 / 135/ 138 / are the same layout.Units come with 1 parking spot at a cost of $100/month for one OUTDOOR spot near the unit or $125/month for one UNDERGROUND spot. Tenants pay utilities and parking separate. Refundable key deposit of $50.00. Use of Gym and Outdoor pool. Lockers will be available after June 1 , limited number for extra fee. (id:59911)
RE/MAX Professionals Inc.
108 - 62 Dixfield Drive
Toronto, Ontario
Welcome to 62 Dixfield Drive unit 108. This large 2 bedroom and 1.5 bath 895 Square Foot unit covers the 2nd and 3rd floors. Features include: Laminate Floors, Stainless Steel Fridge, Full size Washer & Dryer, Stainless Steel Dishwasher, Stove, Hood Vent, 9 Foot ceilings, Newly painted, Modern finishes, quality finishes, Quartz Counters in Kitchen and Baths, Double Sink in Kitchen, Tile Backsplash, Blinds in all units, Flat Ceilings. This stunning three-storey purpose-built rental building is set to redefine luxury living in Etobicoke. 62 Dixfield Drive offers a lifestyle you wont want to miss. Step inside and discover a world of comfort and sophistication. Each thoughtfully designed unit boasts modern finishes, spacious layouts, and views that will leave you in awe. This location offers beautiful park views, schools and public transit just steps away! Not to mention Centennial Park, Etobicoke Olympium and Sherway Gardens Shopping Centre just minutes away for convenient access! **EXTRAS** Units 105/ 108 / 111 / 114 / 117 / 126/ 129 / 132 / 135/ 138 / are the same layout. Tenants pay utilities and parking separate. Refundable key deposit of $50.00. Use of gym and pool. Lockers will be available after June 1 , limited number for extra fee. (id:59911)
RE/MAX Professionals Inc.
114 - 62 Dixfield Drive
Toronto, Ontario
Welcome to 62 Dixfield Drive unit 114. This large 2 bedroom and 1.5 bath 895 Square Foot unit covers the 2nd and 3rd floors. Features include: Laminate Floors, Stainless Steel Fridge, Full size Washer & Dryer, Stainless Steel Dishwasher, Stove, Hood Vent, 9 Foot ceilings, Newly painted, Modern finishes, quality finishes, Quartz Counters in Kitchen and Baths, Double Sink in Kitchen, Tile Backsplash, Blinds in all units, Flat Ceilings. This stunning three-storey purpose-built rental building is set to redefine luxury living in Etobicoke. 62 Dixfield Drive offers a lifestyle you wont want to miss. Step inside and discover a world of comfort and sophistication. Each thoughtfully designed unit boasts modern finishes, spacious layouts, and views that will leave you in awe. This location offers beautiful park views, schools and public transit just steps away! Not to mention Centennial Park, Etobicoke Olympium and Sherway Gardens Shopping Centre just minutes away for convenient access! **EXTRAS** Units 105/ 108 / 111 / 114 / 117 / 126/ 129 / 132 / 135/ 138 / are the same layout. Outdoor pool and gym. Units come with 1 parking spot at a cost of $100/month for one OUTDOOR spot near the unit or $125/month for one UNDERGROUND spot. Tenants pay utilities and parking separate. Refundable key deposit of $50.00. Lockers will be available after June 1 , limited number for extra fee. (id:59911)
RE/MAX Professionals Inc.
139 - 62 Dixfield Drive
Toronto, Ontario
Welcome to 62 Dixfield Drive unit 137. This 2 bed and 1.5 bath 884 Square Foot unit covers the 2nd and 3rd floors. Features include: Laminate Floors, Stainless Steel Fridge, Full size Washer & Dryer, Stainless Steel Dishwasher, Stove, Hood Vent, 9 Foot ceilings, Newly painted, Modern finishes, quality finishes, Quartz Counters in Kitchen and Baths, Double Sink in Kitchen, Tile Backsplash, Blinds in all units, Flat Ceilings. This stunning three-storey purpose-built rental building is set to redefine luxury living in Etobicoke. 62 Dixfield Drive offers a lifestyle you wont want to miss. Step inside and discover a world of comfort and sophistication. Each thoughtfully designed unit boasts modern finishes, spacious layouts, and views that will leave you in awe. This location offers beautiful park views, schools and public transit just steps away! Not to mention Centennial Park, Etobicoke Olympium and Sherway Gardens Shopping Centre just minutes away for convenient access! **EXTRAS** Units 104 /109 / 110 / 115 / 116 / 127 / 128 / 133/ 134 / 139 are the same layout. Tenants pay utilities and parking separate. Refundable key deposit of $50.00. Use of Gym and Outdoor pool. Lockers will be available after June 1 , limited number for extra fee. (id:59911)
RE/MAX Professionals Inc.
135 - 62 Dixfield Drive
Toronto, Ontario
Welcome to 62 Dixfield Drive unit 135. This large 2 bedroom and 1.5 bath 895 Square Foot unit covers the 2nd and 3rd floors. Features include: Laminate Floors, Stainless Steel Fridge, Full size Washer & Dryer, Stainless Steel Dishwasher, Stove, Hood Vent, 9 Foot ceilings, Newly painted, Modern finishes, quality finishes, Quartz Counters in Kitchen and Baths, Double Sink in Kitchen, Tile Backsplash, Blinds in all units, Flat Ceilings. This stunning three-storey purpose-built rental building is set to redefine luxury living in Etobicoke. 62 Dixfield Drive offers a lifestyle you wont want to miss. Step inside and discover a world of comfort and sophistication. Each thoughtfully designed unit boasts modern finishes, spacious layouts, and views that will leave you in awe. This location offers beautiful park views, schools and public transit just steps away! Not to mention Centennial Park, Etobicoke Olympium and Sherway Gardens Shopping Centre just minutes away for convenient access! **EXTRAS** Units 105/ 108 / 111 / 114 / 117 / 126/ 129 / 132 / 135/ 138 / are the same layout. Outdoor pool and gym. Units come with 1 parking spot at a cost of $100/month for one OUTDOOR spot near the unit or $125/month for one UNDERGROUND spot. Tenants pay utilities and parking separate. Refundable key deposit of $50.00. Lockers will be available after June 1 , limited number for extra fee. (id:59911)
RE/MAX Professionals Inc.
138 - 62 Dixfield Drive
Toronto, Ontario
Welcome to 62 Dixfield Drive unit 138. This large 2 bedroom and 1.5 bath 895 Square Foot unit covers the 2nd and 3rd floors. Features include: Laminate Floors, Stainless Steel Fridge, Full size Washer & Dryer, Stainless Steel Dishwasher, Stove, Hood Vent, 9 Foot ceilings, Newly painted, Modern finishes, quality finishes, Quartz Counters in Kitchen and Baths, Double Sink in Kitchen, Tile Backsplash, Blinds in all units, Flat Ceilings. This stunning three-storey purpose-built rental building is set to redefine luxury living in Etobicoke. 62 Dixfield Drive offers a lifestyle you wont want to miss. Step inside and discover a world of comfort and sophistication. Each thoughtfully designed unit boasts modern finishes, spacious layouts, and views that will leave you in awe. This location offers beautiful park views, schools and public transit just steps away! Not to mention Centennial Park, Etobicoke Olympium and Sherway Gardens Shopping Centre just minutes away for convenient access! **EXTRAS** Units 105/ 108 / 111 / 114 / 117 / 126/ 129 / 132 / 135/ 138 / are the same layout. Tenants pay utilities and parking separate. Refundable key deposit of $50.00. Use of Gym and Outdoor pool. Lockers will be available after June 1 , limited number for extra fee. (id:59911)
RE/MAX Professionals Inc.
1390 Warminster Side Road
Oro-Medonte, Ontario
Act now to own this secluded 40-acre property located in the hills of Oro-Medonte Township between Orillia and Barrie. This property is ideal as an equestrian/hobby farm or private country estate. Hidden from the road and nestled in a mature forest, the 2-storey home built in 1998, features an inviting wrap-around verandah with sweeping vistas of the surrounding landscape. The house is gorgeous and upgraded with hardwood floors and crown molding. The front entrance opens to a 2-storey high foyer and flows into the open concept dining room/kitchen on one side and spacious living room with propane fireplace on the other. A French door off the kitchen leads to the mud room, a 2pc bath, main floor laundry facilities and back door access to the verandah. The second floor features three bedrooms, a new 5pc. bathroom and a den. The basement is mostly finished and includes a walkout. The backyard paradise includes a pond and a rustic covered bridge that spans a year-round stream. Equestrian enthusiasts will delight in the equine training track & modern outbuildings. The main barn (36'x70') was built in 2004 and includes 7 stalls, a wash bay and an insulated, heated workshop. Other outbuildings include a drive-shed 40'x 25', wood storage barn 20'x28; a detached triple garage 34'x 26' and two garden sheds. (id:59911)
RE/MAX Right Move
Upper - 30 Dove Crescent
Barrie, Ontario
Beautiful 4-Bedroom Upper-Level Lease in Top School District! Welcome to this stunning upper-level unit in a detached home located in the highly sought-after Ardagh community in Barrie. This spacious and modern residence is perfect for families looking to settle in a quiet, family-friendly neighborhood with access to top-rated schools, parks. Property features 4 Bright and Spacious Bedrooms. Master bedroom with walk in closet. 1 Full 5-Piece Bathroom and 1 full 4 pc washroom on Main Floor. Main Floor includes Large Living and dining with fireplace for entertaining your guests or spending quality time with family . Modern Kitchen with Stainless Steel Appliances, Quartz Countertops & Stylish Backsplash. Upgraded Light Fixtures and Custom Window Coverings Throughout. 2 parking included, one in attached Garage and one on driveway. Central Heating and A/C. This home boasts a thoughtfully designed layout with a seamless flow, large windows that flood the home with light, and high-end finishes perfect for comfortable modern living. Located in a quiet, safe, and convenient area close to major highways, transit, shopping, trails, and highly rated schools. Ideal for a professional couple or small family only. Separate laundry. Don't miss out on this amazing opportunity! Basement is not included. The upper level tenant pays 70% of the utilities. (id:59911)
Homelife/miracle Realty Ltd
74 Penetang Street
Orillia, Ontario
Welcome to this Beautifully Refreshed 3-Bedroom, 2 Bath Home that Seamlessly Blends Modern Updates with Timeless Character. Located Just a Short Walk from Downtown Orillia, The Farmer's Market, Lake Couchiching and Local Shops and Amenities, this Property Offers Both Convenience and Charm. Step Inside Through the Inviting Sunroom, with Large Bright Windows, Makes it the Perfect Spot for Relaxing. Discover a Bright, Open-Concept Living and Dining Area Featuring 9 Foot High Ceilings, Beautifully Restored Baseboards and a Stylish 2-Piece Powder Room. The Updated Kitchen is Designed with Gorgeous Gold Hardware, Beautiful Quartz Countertops, Modern Stainless Steel Sink, a Large Pantry, Stainless Steel Appliances and a Walkout to the Backyard. Upstairs, You'll Find Three Spacious Bedrooms with Large Windows and Ample Closet Space, a Full 4-Piece Bathroom and a Convenient Laundry Area. And Wait, There's More!!! The Bonus Room is Warm and Inviting and Offers Incredible Flexibility - Ideal for a Home Office, Media Room or Playroom. Outside, Enjoy a Low-Maintenance Yard, a Generous Patio Space for Entertaining and a Detached Garage. Recent Upgrades Include: New Flooring, a Fully Updated Kitchen and Bathrooms, an Electric Furnace with Heat Pump, Central Air and New Electrical Throughout. This Home is Stunning and Move-In-Ready! (id:59911)
Century 21 Lakeside Cove Realty Ltd.
427 Jamieson Drive
Orillia, Ontario
Welcome to 427 Jamieson Drive, a well-maintained and inviting home located in one of Orillia's sought-after neighborhoods. This bright and spacious property features 2 bedrooms on the main level and an additional bedroom in the fully finished basement, offering versatility for families, guests, or a home office setup. Step inside to find beautiful hardwood floors throughout the main living areas, creating a warm and timeless appeal. The layout is functional and comfortable, ideal for both everyday living and entertaining. Outside, enjoy a fully fenced backyard perfect for kids, pets, or summer gatherings. Whether you're relaxing on the patio or gardening in the private yard, this space offers a peaceful retreat. Conveniently located close to schools, parks, bus stops, and other amenities, this home is a fantastic opportunity for first-time buyers, down sizers, or investors. Don't miss your chance to make 427 Jamieson Drive your next home! (id:59911)
Property.ca Inc.
336 Peek-A-Boo Trail
Tiny, Ontario
Top 5 Reasons You Will Love This Home: 1) Conveniently located just 1.5-hours from Toronto, presenting the perfect escape for weekend getaways or year-round living 2) Beach access directly across the road, where you can enjoy breathtaking sunrise views over the water, making every morning feel like a retreat 3) Charming 3-season covered sunroom, providing a cozy space to relax, unwind, and take in the fresh air, rain or shine 4) Bright and airy main level living spaces, designed for comfort and functionality, with an inviting layout perfect for entertaining or quiet family time 5) Excellent in-law suite potential with a secondary kitchen, offering flexibility for multi-generational living, rental income, or additional guest accommodations. 2,042 fin.sq.ft. Age 49. Visit our website for more detailed information. (id:59911)
Faris Team Real Estate
Faris Team Real Estate Brokerage
14 Rebecca Court
Barrie, Ontario
The Perfect 4 Beds & 3 Bath Detached Home * Sought After Community of Painswick South * Massive Pie Shaped Lot * On a Private Cul De-Sac * Beautiful Curb Appeal W/ Brick Exterior * Rare 3 Car Garage Tandem * Extended Driveway * Enjoy Over 3,000 SQFT Living Space * Premium 9 FT Ceiling W/ Potlights Throughout Main * Functional Layout W/ Oversized Living Rm* + Family Rm* + Dinning Rm * Hardwood Floors Throughout * Upgraded Chef's Kitchen W/Granite countertop & Backsplash, S/S Appliances, Ample Storage * Large Centre Island * Gorgeous Private Backyard W/ Interlocked Stamped Concrete Patio * On Ground Heated & Salt Water Pool & Composite Deck * Hot Tub * Beautifully Landscaped* Primary Rm W/ Newer 5 Pc Spa Like Ensuite & Large Walk-In Closet & Seating Area* All Sun Filled & Spacious Bedrooms W/ Ample Closet Space * Main Floor Laundry Rm* Access to Garage From Main Floor * Spacious Basement W/ Upgraded Expansive Windows * Perfect Canvas to Finish To Your Taste * Mins to Top Ranking Schools * The GO Station * All Amenities and Entertainments * Easy Access to HWY 400* Perfect For all Families!! Must See!! (id:59911)
Homelife Eagle Realty Inc.
18 - 31 Laguna Parkway
Ramara, Ontario
Incredible Price In a Prime Location! Welcome to your new waterfront condo! This 2-bedroom, 2-bathroom townhouse offers the perfect blend of lakefront living and low-maintenance convenience. With direct access to Lake Simcoe and the Trent-Severn Waterway, you can spend your days boating, floating, snowmobiling or fishing. Plus, your private boat mooring is just steps from your front door, making lake life effortless. Inside, enjoy spacious bedrooms, plenty of natural light, and an enclosed balcony, cozy spot to take in the views year-round. Condo fees cover ground maintenance and snow removal, so you can focus on making the most of four-season waterfront living. (id:59911)
Royal LePage Your Community Realty
24 Layton Crescent
Barrie, Ontario
IMPECCABLY MAINTAINED RAISED BUNGALOW WITH MAJOR UPGRADES & A YARD THAT FEELS LIKE YOUR OWN PRIVATE PARK! Situated on a quiet crescent in a family-friendly west Barrie neighbourhood, this beautifully maintained raised bungalow offers the perfect mix of charm, space, and convenience just minutes from schools, parks, churches, healthcare facilities, shopping, dining, and Gibbon Park. Enjoy quick access to downtown Barrie, featuring Centennial Beach, scenic walking trails, and lively waterfront events. The beautifully landscaped 60 x 125 ft lot showcases lush perennial gardens, mature trees, generous green space, a deck and a separate patio ideal for entertaining or relaxing in nature. Enjoy effortless living with a double garage offering direct interior access, a wide driveway for easy parking, a full sprinkler system to keep the gardens thriving, and a natural gas line for convenient year-round BBQing. Step into the bright living and dining room, boasting oversized front-facing windows and a walkout to the back deck, flowing seamlessly into the sunlit eat-in kitchen with dual sliding doors and tranquil yard views. The main floor includes a spacious primary bedroom with 4-pc ensuite, two additional bedrooms, and a sleek updated 3-pc bathroom with a modern glass-enclosed shower. The basement shines with a cozy rec room anchored by a gas fireplace and large windows, a flexible-use room that can be turned into your dream space, a powder room, and an expansive workshop. This home has been updated with premium upgrades that enhance both comfort and peace of mind, including a newer roof, windows, front door, furnace, HVAC system, and a stylishly renovated bathroom. Gutter and leaf guards add to the low-maintenance appeal, allowing you to spend more time enjoying your home and less time worrying about upkeep. With all the heavy lifting already done, this is an exceptional #HomeToStay, offering lasting value in one of Barrie's most convenient and welcoming neighbourhoods. (id:59911)
RE/MAX Hallmark Peggy Hill Group Realty
141 Bass Line
Oro-Medonte, Ontario
Spotless move in ready home with elbow room for family and friends! This spacious bungalow has been meticulously updated from top to bottom, including new 30 year shingles (2014), vinyl siding, skirting, windows and doors (2015) central air (2023) natural gas furnace (2014 and a new blower motor 2019) and Generac (2019). The 1835 sq ft main level offers an eat in kitchen with access to the back deck with gazebo and natural gas hook up for your BBQ. A living room, family room with natural gas f/p, 4 bedrooms, a large laundry room and 2 bathrooms complete the main floor. Downstairs features a large rec room with another natural gas f/p, games area or flex space, and 800 sq ft of amazing storage space. The 100' x 220' lot is tastefully landscaped with low maintenance perennial gardens, stone walkways and retaining walls for a park like feel, and a large raised vegetable garden. The detached 36' x 20' garage/workshop has hydro and the 16' insulated garage door allows for RV's or boats. An oversized shed tucked in behind the garage has room for even more toys! Located in the sought after Marchmont school district, steps to Bass Lake, minutes to Orillia, this immaculate home is sure to please! (id:59911)
Century 21 B.j. Roth Realty Ltd.
33 Royal Park Boulevard
Barrie, Ontario
Explore this expansive Senator-built home in the sought-after Innishore community, featuring over 4,200square feet of finished living space. The main floor boasts a bright, open layout with a spacious living anddining area, a large family room, and kitchen with butlers pantry, granite countertops, stainless steelappliances, built-in wall oven/microwave, gas range and a breakfast nook. Youll also find a 2-piece powderroom, main floor laundry room, plus a double attached garage and a large driveway with ampleparking.Upstairs, you'll find four large bedrooms, including a 20-foot primary suite with a huge walk-in closetand a luxurious 5-piece ensuite, featuring his-and-hers sinks, a soaker tub, a frameless glass walk-in shower,and a separate water closet. One secondary bedroom has its own ensuite, while two others share a stylishJack-and-Jill 5-piece bathroom. An additional office or flex space offers versatility. The custom finishedbasement is perfect for entertaining, with a bar area that includes stone countertops, a wine fridge, and beertaps. It also features a beautiful full bathroom and abundant storage space. Outside, enjoy a fully fenced yardwith a gazebo, fire-pit, hot tub, and shed. Have peace of mind with a new roof (2023) and brand new AC unit(2024). Located within walking distance to Valleyview Park, Wilkins Trail and beach, and close to top schoolsand amenities, this family home offers everything you need! (id:59911)
Real Broker Ontario Ltd.
24 Tascona Court
Barrie, Ontario
Impressive home in Excellent location. Room for the whole family with a bonus inlaw suite! All brick 4 bedroom home plus in law suite with separate entrance and large above grade windows. Total 3777 sq ft of living space. Located at the end of a quiet cul de sac in sought after neighbourhood. Ideal location close to Little Lake, Georgian College, Hospital, mall/shopping, movie theatre. Park right across the street, public transportation, easy access to Hwy 400. Sunny, bright interior with spacious, open living area. Main floor finds a kitchen with a breakfast area, breakfast bar, pantry and walk-out to backyard deck. A formal dining room and sitting area, living and family rooms. Curved staircase leads to upstairs 4 large bedrooms including a primary bedroom with sitting area, 4 pc bathroom and walk in closet. The lower level finds a very comfortable, bright 1 bedroom in law suite with separate entrance, laundry room and above grade windows. Ideal for extended family or adult children. A fully fenced backyard with full length deck is great for family, BBQ and friend gatherings. Room to park 4 cars in the driveway. A very friendly, safe and quiet street - Move in and enjoy the summer to the fullest! (id:59911)
Royal LePage Rcr Realty
43 Sherwood Court
Barrie, Ontario
Welcome to 43 Sherwood Court, Barrie! Tucked away on a quiet cul-de-sac, this spacious family home offers 3 bedrooms upstairs and 2 additional bedrooms in the basement, making it ideal for growing families or multi-generational living. With 3 full bathrooms, including a private primary ensuite, theres room for everyone to enjoy their own space. The bright eat-in kitchen walks out to a large backyard deck, perfect for entertaining or relaxing outdoors. The partially finished basement offers incredible in-law suite potential, featuring high ceilings, large above-grade windows, 2 bedrooms, and a full bathroom already in placejust waiting for your finishing touches! Located in a family-friendly neighbourhood close to schools, parks, and amenities, this home is bursting with potential. (id:59911)
Keller Williams Experience Realty
18 - 21 Stonehart Lane
Barrie, Ontario
Beautiful, Immaculate End Unit Town House Feels Like Semi Detached In A Quiet and Small Community On Looking to a Plaza Across The Street Where Cozy Living Meets Coffee (TimHorton's) and Convenience (Circle K). Close to All Shopping Centres and Away From The Hustle and Bustle Of The City. Next to Golf Course, Transit Stop and Great View of The Valley and Mountains. Some rooms have been digitally staged to give Buyers a better idea of how the layout would be. Come and make This 1435 Sqft, 3 Bedrooms and 3 Washrooms House Your Home. Act Fast As It Won't Stay For Long!!!! (id:59911)
Pontis Realty Inc.
255 Mapleton Avenue
Barrie, Ontario
WELL-CARED-FOR RAISED BUNGALOW WITH A UNIQUE MULTI-LEVEL DESIGN, IN A WALKABLE HOLLY LOCATION CLOSE TO ALL AMENITIES & IN-LAW SUITE POTENTIAL! This isnt your average raised bungalow - its a well-maintained home with a unique layout that stands out for all the right reasons. Set in Barries popular Holly neighbourhood, youre surrounded by mature trees, trails, and family-friendly energy, just steps to Ardagh Bluffs, transit, shops, restaurants, the library, and the Peggy Hill Team Community Centre. From the inviting brick exterior and elegant roof lines to the arched windows and raised front entry, the curb appeal is on point. Inside, youll find a multi-level floor plan with great separation between spaces, including a sunken living room with a cathedral ceiling and tall arched windows that flood the space with natural light. The bright dining area overlooks the living room and features a stylish light fixture and a handy pass-through to the spacious kitchen, where a centre island, wood-toned cabinetry, stainless steel appliances, and backyard views make everyday living easy. The primary bedroom has semi-ensuite access, while the finished basement brings serious versatility with in-law suite potential, a generous rec room, and a large bedroom with its own ensuite - ideal for teens craving their own space or extended family needing privacy. Step outside to a fenced, tree-lined backyard with a private patio, perfect for relaxing or entertaining. With driveway parking for two and an attached garage featuring high ceilings for added storage, this ones a smart move for first-time buyers or anyone looking to downsize without compromise. (id:59911)
RE/MAX Hallmark Peggy Hill Group Realty
395 Homewood Avenue
Orillia, Ontario
Welcome to your perfect place to call home! This lovingly maintained and updated 3+1 bedroom, 2-bathroom home offers the ideal blend of comfort, quality, and location. Situated in a mature, safe, and family-friendly neighborhood in desirable West Orillia, this solid home is in excellent condition ready for you to move in and enjoy. Step into a bright and functional layout with spacious living areas and room to grow. The real showstopper? A spectacular backyard that backs directly onto the peaceful green space of Homewood Park perfect for relaxing, entertaining, or letting the kids run free. Don't miss this opportunity to own a great home in a wonderful community! (id:59911)
Right At Home Realty
18 Riverwood Court
Barrie, Ontario
Pride Of Ownership! Well Maintained Charming Detached 3 Bedroom Backsplit With Many Upgrades Completed Throughout. Nestled On Quiet Court In Family Friendly Neighbourhood, Just Steps To Sunnidale Park, & Close To All Amenities & Family Activities! Open Concept Layout Features New Laminate Flooring Throughout, New Kitchen With Centre Island, Modern White Cabinetry, Backsplash, & Combined With Dining Area Boasting A Large Window Overlooking The Front Yard! Spacious Living Room Boasts Cozy Wood Burning Fireplace, Windows Allowing Tons Of Natural Light, & Walk-Out To Wood Deck With Covered Gazebos! Plus 2 Piece Bathroom & Full Laundry Room With Sink & Separate Entrance To Backyard. 3 Spacious Bedrooms With Ceiling Fans, Closet Space & 4 Piece Bathroom. Fully Finished Basement Features Open Concept Rec Room With Broadloom Flooring, Perfect For An Additional Hangout Space! Beautiful Curb Appeal With Cherry Tree In Front Yard & Landscaped Throughout! Private Backyard With Landscaping, Wood Deck, Fire Pit, & 8x10 Wood Garden Shed For All Your Gardening Supplies Or Extra Storage! 1 Car Garage With Man Door & 4 Driveway Spaces With No Sidewalk! Tons Of Recently Completed Upgrades Including; All LED Smart Light Switches & Bulbs In Kitchen & Living Room. New Kitchen (2025). New Laminate Flooring (2025). Basement Broadloom (2020). Roof (2021). Eavestroughs (2022). Triple Pane Windows (2018). New Insulated Garage Door (2022). New Blown-In Insulation (2017). On Demand Hot Water Heater (2018). Reverse Osmosis System In Kitchen (2025). Water Softener. Heat Pump (2017). 125 AMP Panel. Ideal Location In North-End Barrie, Just Minutes To Some Of Barrie's Top Schools, Victoria Woods Park, Georgian Mall, East Bayfield Community Centre, Grocery Shopping, Restaurants, Barrie's Downtown Core, Highway 400, Centennial Beach & Park, Barrie Country Club, Little Lake & Lake Simcoe! (id:59911)
RE/MAX Hallmark Chay Realty
36 Ford Street
Barrie, Ontario
WELL-LOCATED & SPACIOUS 2-STOREY HOME IN NORTH BARRIE! Welcome to 36 Ford Street, a spacious 2-storey home in Barrie's north end, ideally located directly across from West Bayfield Elementary School and close to parks, transit, churches, and everyday essentials. Curb appeal is strong with a brick front exterior, updated eavestroughs, an interlock walkway, and an extended paved driveway that's three cars wide and runs along the left side of the home to the backyard - ideal for trailer parking. The attached 2-car garage includes inside entry and two garage door openers. The fully fenced backyard features newer fencing along the left side, an interlock patio, a shed, and a dedicated dog kennel area with access from the laundry room and a gate into the rest of the yard. Inside, enjoy a freshly painted, family-friendly layout with a large eat-in kitchen offering plenty of cabinetry, pantry storage, some stainless steel appliances, and a walkout to the backyard. A formal dining room, cozy living room with a fireplace, and a bonus family room on the main level add to the functionality. Upstairs, four generously sized bedrooms include a spacious primary suite with a 5-piece ensuite. The partially finished basement offers additional potential, ready for your finishing touches. An ideal #HomeToStay for growing families looking for comfort, convenience, and room to make it their own. (id:59911)
RE/MAX Hallmark Peggy Hill Group Realty
3384 Dobson Road
Springwater, Ontario
RELAXED COUNTRY CHARM WITH URBAN ACCESS AND ROOM TO HOST! Experience the ultimate in comfort, space, and lifestyle with this exceptional home nestled on a sprawling lot just minutes outside of Barrie, offering stunning forest and pasture views for a truly peaceful escape. Enjoy the convenience of being only 10 minutes from major shopping, restaurants, Highway 400, and the vibrant downtown Barrie waterfront and Centennial Beach, with year-round recreation at your doorstep including Snow Valley Ski Resort, snowmobile trails at the end of the street, and the Nine Mile Portage Heritage Trail. The expansive backyard is a true retreat, featuring lush gardens, mature trees, a stone patio path, fencing and privacy hedges, and a deck with a hot tub for ultimate relaxation. Parking and storage are seamless with a 3-car attached garage, 9-car driveway, two sheds, and a covered RV port for boats and trailers. Inside, the sunlit living and dining area showcases a striking bay window overlooking serene views, while the open-concept kitchen, breakfast area, and family room with a cozy gas fireplace offers a welcoming hub for everyday living and gatherings. The main level also features a convenient laundry room with backyard access and additional storage. Upstairs, three generously sized bedrooms provide space for the whole family, including a tranquil primary suite with a semi-ensuite 4-piece bath. The lower levels deliver with a stylish bar and games room, an extra bedroom for guests or extended family, and a fully finished basement complete with an office, workshop, 3-piece bath, and a large rec room with pool and ping pong tables. Bonus features include a steel roof, BBQ with a natural gas hookup, a lawn sprinkler system, an owned hot water heater, and a central vacuum system for effortless living. Dont miss your chance to live, entertain, and unwind in this one-of-a-kind #HomeToStay where natural beauty, everyday comfort, and urban convenience come together at your doorstep! (id:59911)
RE/MAX Hallmark Peggy Hill Group Realty
5259 8 Line N
Oro-Medonte, Ontario
This beautifully updated home is set on 17 scenic acres with mature trees, offering exceptional privacy and a peaceful, natural setting. With 2,092 finished square feet, this 3+1 bedroom, 2-bathroom home perfectly combines modern comfort with farmhouse character.The fully finished lower level offers versatile living space, featuring one of the bedrooms, ideal for guests, a home office, or in-law potential as well as a full bathroom with a stand-up shower. Custom built-ins surround the electric fireplace, creating a warm and inviting atmosphere, while exposed wooden beams add timeless charm. Upstairs, the main floor features an open-concept layout with vaulted ceilings, abundant natural light, and a spacious living area designed for both everyday living and entertaining. The kitchen, fully renovated in 2019, offers a thoughtful blend of style and function. From the second-story balcony, enjoy beautiful views of the surrounding forest, a perfect place to start or end your day. Additional updates include most windows replaced in 2018, a new septic system installed in 2020, and risers added in 2023. The home is equipped with an energy-efficient geothermal heating and cooling system, ensuring year-round comfort with lower operating costs. The backyard has been excavated to create a practical outdoor area thats perfect for gatherings, gardens, or simply enjoying the quiet outdoors. Located just minutes from Copeland Forest, Moonstone, local ski hills, and Highway 400, this property offers the best of rural living with convenient access to recreation and amenities. A rare opportunity to own a move-in ready home on a truly stunning piece of land. (id:59911)
Century 21 B.j. Roth Realty Ltd.
5142 Severn Pines Crescent
Severn, Ontario
Experience the ultimate in rural luxury with this meticulously crafted custom home, situated on a private 3-acre lot in the sought-after community of Washago. Spanning over 4,000 square feet of thoughtfully designed living space (including basement), this remarkable residence features three bedrooms and four bathrooms, offering comfort and convenience. The heart of the home is bathed in natural light and serene views of the surrounding landscape. The open concept layout seamlessly connects the living and dining areas, while the gourmet kitchen is sure to impress with its cabinetry, premium granite countertops, stainless steel appliances, and a generous island breakfast bar perfect for both everyday living and entertaining. Adjacent is a charming three-season room with direct access to a spacious walkout deck, perfect for enjoying the tranquil outdoor setting. The expansive lower level presents an exceptional opportunity for customization, including the potential for in-law accommodations with a convenient three-piece bathroom and direct walkout to the beautifully landscaped backyard. For added peace of mind, this home is equipped with a Generac, ensuring comfort and security. (id:59911)
Royal LePage Signature Realty
107 Laidlaw Drive N
Barrie, Ontario
ATTENTION FIRST TIME HOME BUYERS AND INVESTORS. Immaculate 3 Bedroom 2 Bathroom 2 Storey home in Barries' Northwest area. Move in ready" Upgrades include, crown molding, hardwood flooring. Basement finished with 3 piece bathroom . INLAW CAPABILITY WITH SEPARATE ENRANCE. Recreation room. Bright kitchen / dining room / living room with walk out to private fenced yard and decking. Upstairs boasts 3 spacious bedrooms and large 4 piece bathroom. Great location with Mature trees and only 5 Minutes to highway access and shopping and Schools. This home will not dissapoint. (id:59911)
Century 21 B.j. Roth Realty Ltd.
11 Lake Crescent
Barrie, Ontario
TASTEFULLY MODERNIZED INTERIOR, 172 FT DEEP LOT & A FAMILY-FRIENDLY LOCATION IN AN EXCELLENT SCHOOL DISTRICT! Big on charm and big on backyard, this stylish south Barrie townhome brings the wow factor inside and out! Tucked into a family-focused neighbourhood within a desirable school district, it's just a short stroll to Trillium Woods Elementary School, a top-ranked public school that makes this address a smart move for growing families. Parks, playgrounds, and transit are all nearby, while shopping runs are a breeze with Costco, Walmart, and Mapleview Drive amenities just minutes away. Inside, this home surprises with thoughtful updates and a layout that just makes sense. The bright living room features hardwood floors, pot lights, and a pass-through to the show-stopping kitchen, while the convenient inside entry from the attached garage lands right at the foyer. Newer flooring adds a fresh feel in the foyer, powder room, and main bathroom. The renovated kitchen pulls off a bold look with quartz countertops, two-tone cabinetry, subway tile backsplash, stainless steel appliances, and a sleek black microwave. Slide open the back doors to reveal a fully fenced backyard on a 172 ft deep lot, ultra-private and featuring a newer stamped concrete patio made for summer hangouts. Upstairs, the spacious primary retreat serves up a refreshed three-piece ensuite complete with a modern vanity, glass-enclosed shower, and stylish fixtures, plus a generous walk-in closet for added convenience. An unfinished basement offers a blank canvas to create the space you need. Freehold with no condo fees and no compromises, just a seriously good place to call your next #HomeToStay! (id:59911)
RE/MAX Hallmark Peggy Hill Group Realty
407 - 40 Ferndale Drive S
Barrie, Ontario
Best Forest Views! Penthouse 2 Bedroom Unit In Highly Sought After Ferndale Condos Overlooking Green Space From Your Private Balcony! Open Concept 1,087 SqFt Unit Features Spacious Living & Dining Area Combined. Kitchen With Stainless Steel Appliances, Granite Counters, Backsplash & Tile Flooring. 2 Bedrooms Each With Massive Windows Allowing Natural Light To Pour In & Forest Views, Primary Bedroom With Walk-In Closet & 3 Piece Ensuite! Plus Additional 4 Piece Bathroom With Ensuite Stacked Laundry. 1 Underground Parking Space & 1 Locker Included. Water, Parking & Common Elements Included In Maintenance Fees! Building Amenities Include Outdoor Gym Area, Party/Meeting Area, & Enjoy Summer BBQ's On Your Balcony! Surrounded By Mature Trees & Forest, Enjoy The Quiet While Still Being Close To All Major Amenities Including Trails, Parks, Shopping, Groceries, Schools, Barrie's Downtown Core, & Beaches! Perfect For First Time Buyers Or Those Looking To Downsize In An Ideal Location Nestled Away From The Hustle Of The City! (id:59911)
RE/MAX Hallmark Chay Realty
191 Country Lane
Barrie, Ontario
With over 2,300 sq ft of total living space. Welcome to 191 Country Lane, a beautifully maintained 3+1 bedroom, 4-bathroom detached home in Barrie's desirable Painswick South community. This spacious 2-storey property features a finished basement with a custom bar and entertainment room, water softener, along with a large backyard complete with a finished deck perfect for relaxing or entertaining outdoors, and a metal roof! Located near top-rated schools like Mapleview Heights, Pope John Paul, St. Peter's, and Maple Ridge, and just minutes from the brand new Metro, Zehrs, restaurants, and daily conveniences. With quick access to Highway 400 and Yonge Street, this is an ideal home for families and commuters alike. (id:59911)
Exp Realty
16 Haven Lane
Barrie, Ontario
Welcome to this modern new-build townhouse offering over 1,600 sq ft of stylish living space with 4 spacious bedrooms and 4 bathrooms. Ideally located beside top-rated high schools and elementary schools, this home is perfect for families and commuters alike. Situated on all major bus routes and just steps from the GO Station, convenience is at your doorstep. Previously rented for $2,550/month, this property is a great opportunity for investors or end-users seeking comfort, location, and strong rental potential in one turnkey package. (id:59911)
Exp Realty
2330 Lakeshore Road E
Oro-Medonte, Ontario
Charming Renovated Bungalow in Beautiful Oro-Medonte. Welcome to this beautifully renovated 2+1 bedroom bungalow nestled in the heart of Simcoe County's Oro-Medonte.Just 2 minutes from lake access, this home offers the perfect blend of cottage-country charm and modern convenience. Step inside to discover an open-concept layout flooded with natural light, highlighting the stylish upgrades and thoughtful finishes throughout. The spacious kitchen and living area flow seamlessly, ideal for entertaining or cozy family evenings. Set on a large, deep lot, the outdoor space is a dream come true for gardeners, families, or anyone looking to enjoy nature just steps from their door. Whether you're seeking a year-round residence or a peaceful retreat near the water, this move-in ready bungalow is a must-see! Only 1 minute walk to the beach! (id:59911)
RE/MAX Hallmark Chay Realty
9 - 57 Ferndale Drive S
Barrie, Ontario
Top 5 Reasons You'll Love This Home: 1) Discover the Manhattan Condos with this main-level stacked townhouse offering the perfect blend of comfort and convenience, featuring ground-floor entry and a stair-free layout for effortless living 2) Inside, you'll find a well-designed two-bedroom, one-bathroom floor plan highlighted by oversized windows that bathe the space in natural light, creating a radiant and sunlit ambiance3) The sleek galley-style kitchen comes complete with stainless-steel appliances, and the in-suite laundry adds everyday convenience 4) Enjoy your own private backyard, a serene retreat bordered by greenspace and just steps from a quiet community park 5) Located in Barries sought-after Ardagh neighbourhood, you're ideally situated close to shopping, dining, schools, Highway 400, and Bear Creek Eco Park. Plus, a designated parking spot right at your doorstep adds even more ease to your lifestyle. 774 above grade sq.ft. Visit our website for more detailed information. (id:59911)
Faris Team Real Estate
36 Marlow Circle
Springwater, Ontario
Top 5 Reason's Yo'll Love This Home: 1) Perched atop a gentle hill on nearly an acre of land, this stunning corner lot captures breathtaking views of Hillsdale and the surrounding Simcoe County trails and forest 2) Designed for entertaining and everyday enjoyment, the expansive backyard features a sparkling saltwater inground pool and a walkout from the basement recreation room, perfect for hosting family and friends all summer long 3) This spacious family home hosts four bedrooms, including a luxurious primary suite with a walk-in closet and a spa-like ensuite, creating a peaceful retreat at the end of the day 4) Enjoy serenity and convenience, just minutes from Highway 400, golf courses, popular ski resorts, and essential amenities 5) A true haven for hobbyists or car enthusiasts, the attached three-car garage provides plenty of space for vehicles, a workshop, or extra storage. 2,353 above grade sq.ft plus a finished basement. Visit our website for more detailed information. (id:59911)
Faris Team Real Estate
351 Cundles Road W
Barrie, Ontario
Welcome to this stunning, fully renovated detached home in highly sought-after North Barrie! Nestled in a family-friendly neighbourhood close to scenic trails, top-rated schools, shopping, and all amenities, this property offers the perfect blend of luxury and lifestyle. From the moment you arrive, you'll be impressed by the beautiful curb appeal, highlighted by a large, inviting front porch the perfect spot to enjoy your morning coffee or unwind in the evening. Enjoy summer to the fullest in your private backyard oasis featuring updated inground pool with new heater (2024), pool pump and cover (2022), and a relaxing hot tub (2022) an entertainers dream! Inside, no detail has been overlooked. Renovated top to bottom, this home boasts a high-end custom kitchen (2021) with luxury finishes, oak hardwood floors (2021), a spa-inspired ensuite bathroom (2023), and beautifully updated bathrooms and basement (2023). Other upgrades include modern garage doors (2021) and a statement front door(2024). The spacious layout is ideal for families and hosting, offering flow, function, and flair throughout. Move-in ready and designed for modern living this one truly has it all. (id:59911)
RE/MAX Hallmark Chay Realty
45 Pennell Drive
Barrie, Ontario
SHOWS 10+++! EXTENSIVELY UPGRADED FAMILY HOME ON A SPACIOUS CORNER LOT! Welcome to your dream #HomeToStay in a serene neighbourhood with effortless access to amenities. Just steps away from schools and parks, this newly built home, constructed in 2020, sits proudly on a generous corner lot. Admire the immaculate curb appeal, which includes a paved driveway, double-car garage, stone-scaped perennial gardens, and a spacious wrap-around covered porch. Step inside to a welcoming interior boasting 9-foot ceilings, custom zebra shades, upgraded baseboard trim, and gleaming hardwood floors with an upgraded staircase to match. The cozy living room features a linear electric fireplace with a stylish shiplap surround and an elegant coffered ceiling. The gorgeous eat-in kitchen offers quartz countertops, under-cabinet lighting, increased cabinet height, stainless steel appliances, and a walk-in pantry. Enjoy seamless indoor-outdoor living with a patio door walkout to the new cedar deck with aluminum railings. After a long day, retreat to the primary suite with a walk-in closet and a luxurious spa-like ensuite highlighted by a walk-in glass shower and a freestanding soaker tub. The unspoiled basement awaits your personal touch, with thoughtfully upgraded large windows for future development. The fully fenced backyard is a private oasis, providing ample space for the whole family to enjoy, complete with a shed for extra storage. Added fence height on the street sides offers additional privacy, while a large pergola invites you to entertain family and friends in style. Dont miss your chance to own this exceptional newer home in a family-friendly neighbourhood, offering standout upgrades, room to grow, and thoughtfully designed outdoor features youll love! (id:59911)
RE/MAX Hallmark Peggy Hill Group Realty
310 - 300 Essa Road
Barrie, Ontario
Highly sought-after Corner unit, 1,244 sq ft, This 3 bedroom, 2 bath Open Concept unit with In-Suite Laundry comes with highly desirable 2 Parking Spaces and large locker.Kitchen is equipped with Stainless Steel Appliances including built-in Microwave with Exhaust Vent. Quartz Counter tops, Pantry, Pot/Pan Drawers & Stylish Pendant Lighting Over a Large Island with Additional Storage. Walk out from your Living area to a large Covered Quiet Balcony where BBQ's are allowed & enjoy a Private Peaceful Tree Top View. Generously sized Primary Bedroom, Oversized Windows, Closet Organizer with Bright Large 4 Piece En-suite with Hunter Douglas Blinds. Ample Closet Space with Over sized Windows in each of the other Two Bedrooms. This Property is Ideal for those looking to Downsize or Embrace a Low-Maintenance Lifestyle, or for a small family. Just steps from your door, explore the 14-acre forested park, ideal for a serene hike with your pet. Easy access to Hwy 400 for Commuting. **EXTRAS** 2 Parking spots 1 underground 1 Surface and large locker. (id:59911)
Sage Real Estate Limited
7 Pineview Drive
Oro-Medonte, Ontario
PUBLIC OPEN HOUSE - Saturday June 7th from 11am - 1pm. Looking for your new private retreat in Oro-Medonte ? Barrie house Hub is pleased to present 7 Pineview Drive. This lovely raised bungalow sitting on just under 2 acres has 3 bedrooms and 3 bathrooms with a fully finished basement. The main floor boasts hardwood flooring, a large tiled, eat in kitchen overlooking the family room with a gas fireplace. Off the kitchen via a set of garden doors is access to the large deck overlooking the huge treed backyard. There is a separate living room and dining room for those large family get togethers. The large primary bedroom has an ensuite with a jacuzzi tub and separate shower. The second large bedroom is on the main floor along with the main floor laundry with access to the large insulated triple bay garage.The basement of this home is completely finished with another bedroom, bathroom, family room with a second gas fireplace and very large recreation room. A second bedroom could easily be added here. This home is in amazing condition with new furnace, A/C, roof in 2016 and new water softener. This home has been an amazing family home for its current owners and will be for you as well.The village of Craighurst is literally less than 5 minutes away where the LCBO, restaurants,drug store and grocery store can be found. Skiing, golfing and Vetta spa are literally just minutes away. (id:59911)
RE/MAX Hallmark Chay Realty
1263 Hawk Ridge Crescent
Severn, Ontario
Welcome to luxury living in the prestigious Hawk Ridge Estates at 1263 Hawk Ridge Crescent, located in beautiful Severn, Ontario. Located on a 1.6-acre estate lot, this custom-built bungalow boasts over 6,000 sq. ft. of finished living space with breathtaking views overlooking Hawk Ridge Golf Club. Step inside and experience exquisite craftsmanship throughout. The custom kitchen is a culinary dream, featuring elegant crown moulding, ample white cabinetry, stainless steel appliances, and a large island with a breakfast bar perfect for casual dining and entertaining. This 4-bedroom, 4-bathroom executive home offers an exceptional layout. The primary suite is a true retreat, complete with French door entry, vaulted ceilings with wood beams, an oversized window, and a spacious walk-in closet. The 5-piece ensuite is a spa-like sanctuary, offering ultimate relaxation. Designed for both comfort and elegance, the formal dining room sets the stage for memorable gatherings, while the living room features a gas fireplace, creating a warm and inviting ambiance year-round. The three-season sunroom, bathed in natural light, showcases a custom coffered ceiling and leads to the expansive back deck, where you'll find a saltwater pool perfect for summer enjoyment. The fully finished lower level is an entertainer's dream, offering abundant natural light, a spacious living area, and a sliding glass door to the expansive backyard and hot tub. Additional highlights include a dedicated office space, exercise area, and library. The indoor elevator seamlessly connects every level of the home, including the attached three-car garage for added convenience. This home boasts outstanding curb appeal, with a solid stone exterior, ample parking, and meticulously landscaped grounds. Enjoy the best of both worlds peaceful estate living with championship golf at your doorstep, all the while being just minutes from downtown Orillia's restaurants, shopping, and entertainment. (id:59911)
RE/MAX Right Move
52 Patton Road
Barrie, Ontario
52 Patton Road is a beautifully updated detached home, sitting on a deep, grassy lot in a desirable pocket of South Barrie. This stylish three-bedroom, two-bathroom house blends contemporary finishes with everyday comfort across an open-concept floor plan. The main floor is anchored by a bright kitchen with plenty of counter space, cabinetry, a breakfast bar and a dining area all visible from the living room, which is perfect for entertaining friends and family or enjoying a relaxing movie night in. Step through the sliding patio doors onto the expansive deck to lounge under the gazebo or soak in the hot tub after a long, gruelling week. The second floor provides three large bedrooms, including a very spacious primary bedroom with a built-in closet system to help keep life clutter-free. Two additional bedrooms at the back of the house are ideal for children and guests alike, with a spa-inspired four-piece bathroom situated in between. Downstairs, you will find a finished basement that can serve many purposes a playroom, rec room, exercise area, guest suite the list goes on. A home office has also been constructed, offering two designated desk spaces next to the second full bathroom to save running upstairs in the middle of a genius workflow. With its family-friendly atmosphere, Painswick North is well-connected to the nearby schools and parks, making it an attractive area for those seeking a suburban lifestyle without sacrificing urban conveniences. Close to the Barrie waterfront, athletic clubs and Park Place Barries premier shopping destination, featuring a lineup of North Americas most desirable retailers. Quick access to Highway 400 connects you to the GTA and the rest of Simcoe County. (id:59911)
Engel & Volkers Toronto Central
99 John Street W
Barrie, Ontario
PRICE IMPROVEMENT! OPEN HOUSE - JUNE 7th/8th 12pm- 2pm. Fantastic opportunity for first time home buyers or a turnkey property for investors. Detached home on a corner lot in a historic Barrie neighbourhood. Close to downtown Barrie, Allandale Go Train, Centennial Park and the Waterfront. The building has a main residence as well as a secondary unit with a separate entrance. The Property contains 2 driveways, with room for 4 parking spots with a large privacy fence in the backyard. Many updates to the home including windows, new city water line and plumbing updates (2022) New furnace, AC and water tank (2022/rented) Main unit has updated hardwood floors, eat-in kitchen, ceramic backsplash and breakfast area. Two upper bedrooms and 4p bath. The secondary ensuite unit was completely renovated from top to bottom with an open concept kitchen/living area with gas fireplace, bedroom with featured shiplap wall and newly renovated 3p bath. The property is zoned RM2 for the allowance of a 3rd unit garden suite, the house can also be easily converted to a single family dwelling. Both main house and ensuite are vacant occupancy, previously rented for $4000/month (id:59911)
RE/MAX Hallmark Chay Realty
24 Diamond Valley Drive
Oro-Medonte, Ontario
Welcome to the highly sought out area of the Sugarbush Community in Maplewood Estate. Raised Brick & Stone Bungalow with Full Walkout (Separate Entrance)3 Car Garage - Nestled between Barrie & Orillia. This home has been meticulously maintained with so much detail. Extensive carpentry throughout the home. Gleaming hardwood floors Primary Suite feels like a private retreat with serene views of the back forest. Toasty heated floors in the primary bathroom w/spacious vanity double sink, soaker tub & separate shower - a few steps away is your own personal Dressing Room with extensive shelving w/an island to store all treasures. The kitchen overlooks the family room - granite counters & island, upgraded cupboards, stainless steel appl. a large separate Pantry. Breakfast area surrounded by windows & glass doors to the back deck. Watch the big game by the fireplace in the family room. The living/dining room is elegant w/wainscoting & trim. Enjoy quiet evenings on the back deck which is maintenance free surrounded by nature. The lower level has another comfy bedroom, another 4 piece bath. Put your finishing touches on the rec room which is drywalled, painted with pot lights. Bright area w/large windows with a double door walk out to a lovely interlock sitting area with pathway overlooking the grounds & forest. Lots of storage and so much potential in the lower level. Impressive curb appeal with an oversized interlock driveway surrounded by perennial gardens. A full irrigation system to ensure the grounds remain lush. A beautiful area with winding roads surrounded by nature. Lots of year round activities to keep you busy Located close by; Horseshoe Valley Resort, Mount St Louis, Vetta Spa. Several golf courses nearby, & several Lakes are close by for boating/fishing/swimming. Copeland Forest with km's of trails for walking/hiking & biking. This is such a Vibrant Community to Live Love & Enjoy!! (id:59911)
RE/MAX Hallmark Realty Ltd.
15 Thomson Street
Barrie, Ontario
Located in the heart of Barries vibrant City Centre, this 3+1 bedroom, 2.5 bathroom home effortlessly blends character, functionality, and rustic charm. Nestled on a quiet, tree-lined street and set on a deep 132-ft lot, the property features beautifully manicured gardens and fantastic curb appeal. Step inside to discover a bright foyer and inviting main level with plenty of natural light, a functional kitchen, a cozy living space perfect for relaxing or entertaining and 2 bedrooms. A convenient 3-piece bath completes the main floor. Upstairs, a thoughtfully converted loft offers a spacious third bedroom with a 2-piece ensuite ideal as a primary suite, studio, or guest retreat. The finished basement provides a versatile nanny suite with its own separate entrance, 3-piece bathroom, and kitchenette. Step outside to a serene, private backyard oasis with a tiered deck perfect for outdoor dining, gardening, or enjoying warm summer evenings.This home is just steps to downtown Barries shops, restaurants, waterfront, and transit. With schools, parks, and Highway 400 only minutes away, it's an ideal location for commuters, families, and anyone looking to enjoy the best of city living with a touch of rustic tranquility. (id:59911)
Century 21 B.j. Roth Realty Ltd.
309 Gill Street
Orillia, Ontario
This extensively renovated, move-in ready century home provides the perfect blend of modern amenity and old world charm, including all new windows and updated luxury vinyl plank flooring throughout. No expense was spared in the premium kitchen renovation that is the focal point of the open-concept main level - boasting an island with breakfast bar, quartz countertops, real wood cabinets with soft-closing doors, and a decorative tile backsplash. From the kitchen, flow directly into the cozy living room or pass through the new sliding glass doors to the incredible outdoor living area in the fenced rear yard. The primary bedroom offers a walk-in closet and a spa-like ensuite with dual sinks and curbless shower. Enjoy the ambiance created by pot lights throughout the home and the convenience of a main level laundry room. The backyard living space is perfect for entertaining with a large poured concrete patio, covered pergola, and recently installed privacy fence that still leaves room for ample parking at the side and back of the home. The covered front porch adds to the homes curbside charm and is a perfect spot to enjoy your morning coffee. Optimally located close to Tudhope Beach, Bridgeport Marina, and locals schools, and a short drive to downtown Orillia and Soldiers Memorial Hospital. Combined with easy access to Hwy 12 for commuters, this home is perfect for anyone looking for convenience, comfort, and a move-in ready experience. (id:59911)
Royal LePage First Contact Realty
Unit 14 - 1 Paradise Boulevard
Ramara, Ontario
Don't Let this Extraordinary Opportunity Slip Away - Claim Your Piece of Paradise with a Stunning Waterfront Condominium that Offers an Unparalleled View of Harbour Lagoon and Lake Simcoe. This Charming 2-Bedroom, 2-Story Retreat on Paradise Blvd. Not Only Boasts an Ideal Vantage Point Including a Boat Slip Providing Direct Access to Lake Simcoe, Along with the Exclusive Advantage of Private Ownership of the Shore-wall. Step Inside to Discover a Beautifully Modern Design, Where a Bright, Open Layout Invites the Serenity of the Water Right Into Your Living Space. Picture ourself Enjoying a Delightful Lifestyle Enhanced by Access to a Vibrant Community Centre, Scenic Ramara Walking Trails, Year-Round Fishing, Delightful Onsite Restaurants, a Marina, a Yacht Club and Facilities for Tennis and Pickleball. Engage in a Variety of Outdoor Adventures From Stand-Up Paddle boarding and Kayaking to Snowshoeing, Snowmobiling, Kiteboarding and so Much More! This is More Thank Just a Property - it's Your Dream Lakefront Escape, Perfectly Situated Just 1.5 Hours From Toronto and 25 Minutes From Orillia. Don't Wait, Embrace the Chance to Make This Idyllic Lifestyle Yours! (id:59911)
Century 21 Lakeside Cove Realty Ltd.

