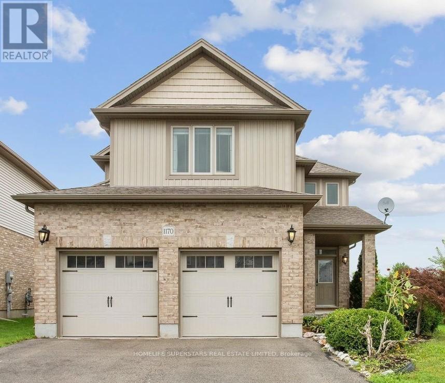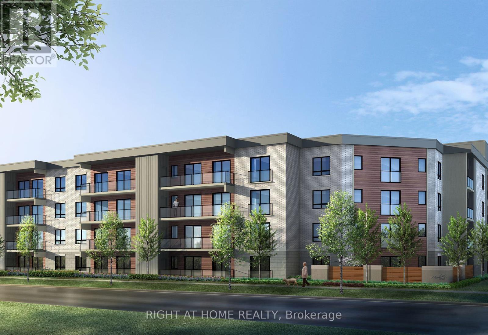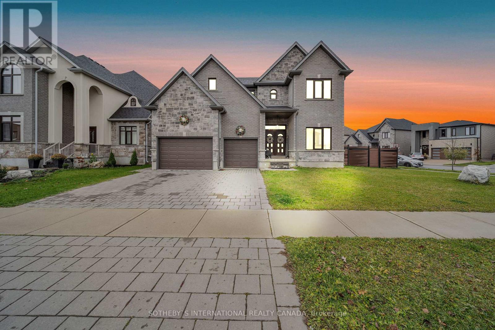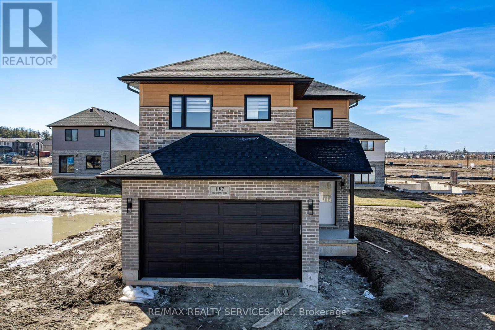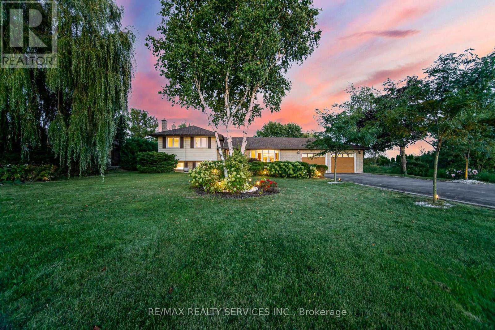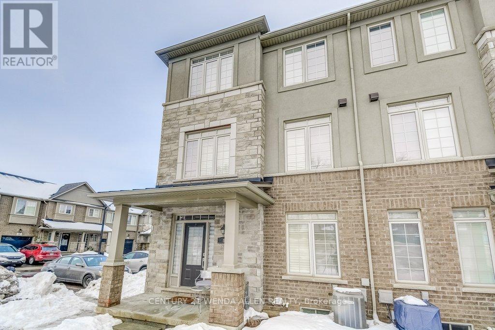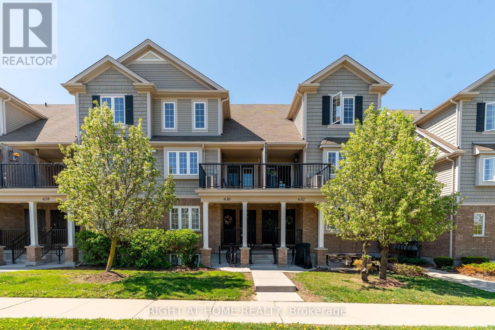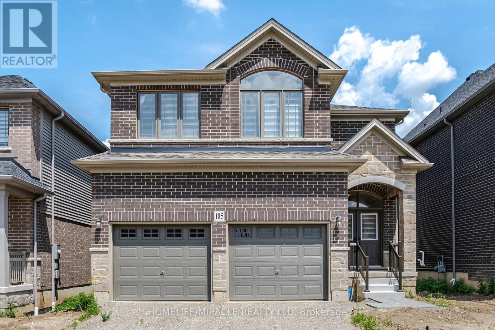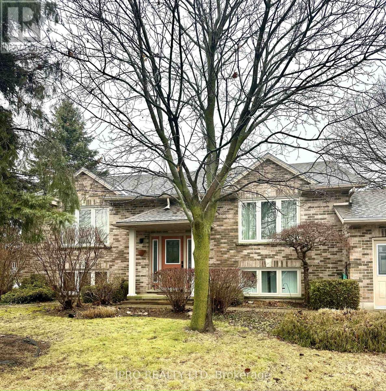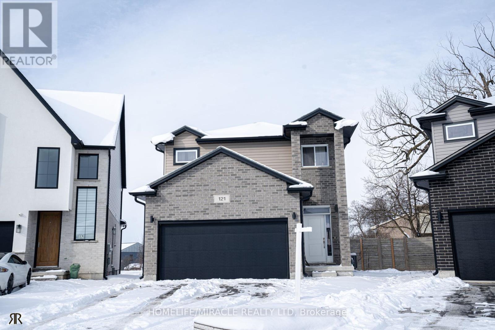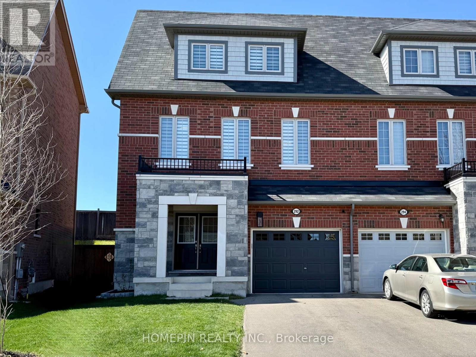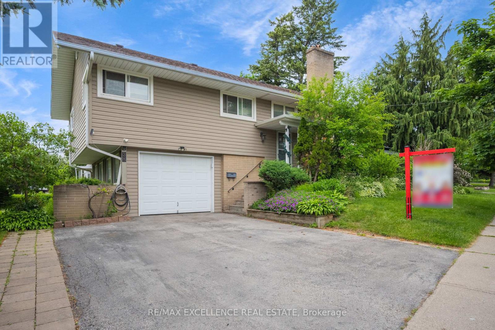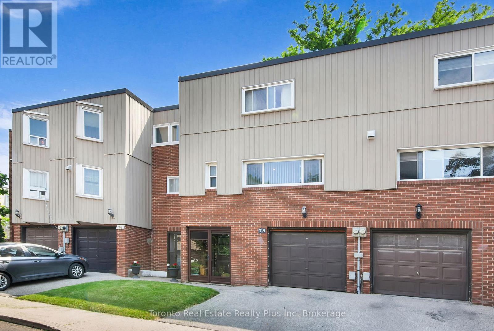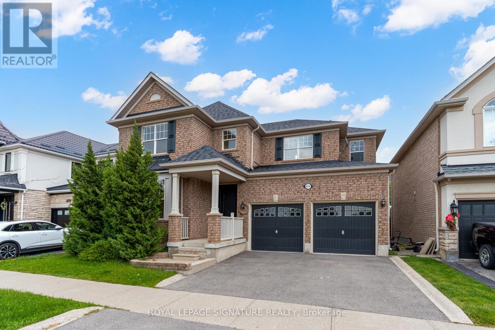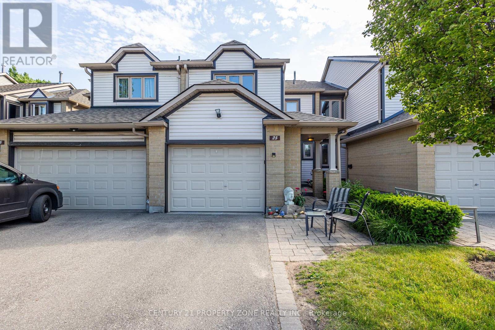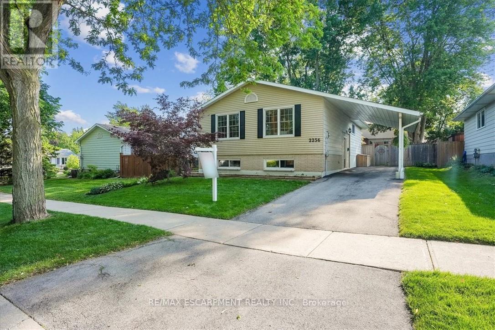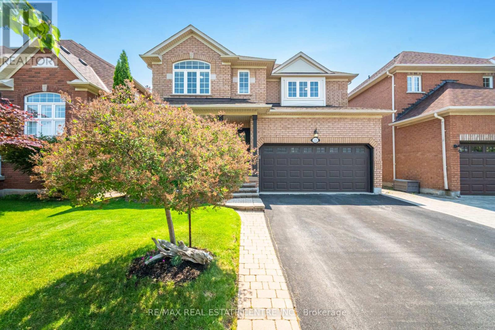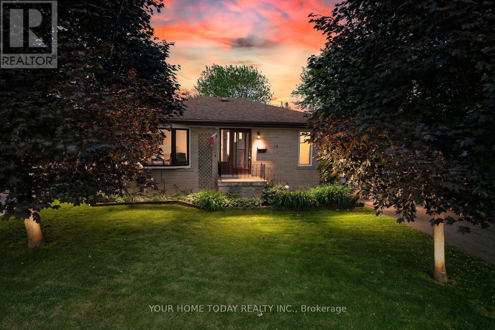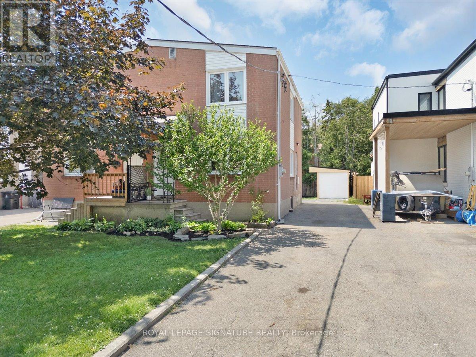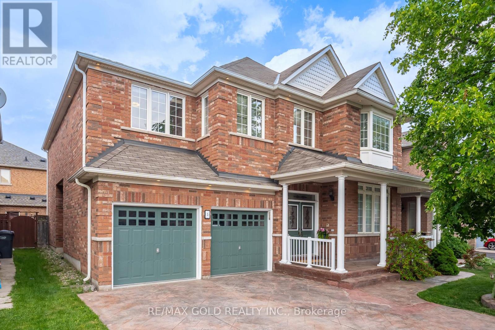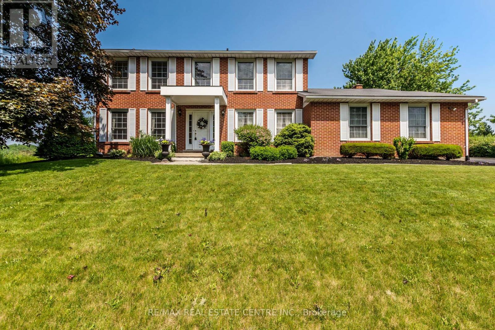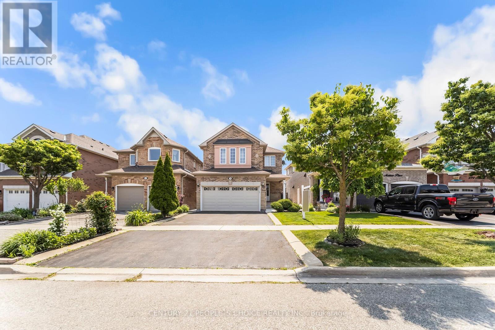1170 Cardinal Road
London South, Ontario
Welcome to 1170 Cardinal Rd, a beautifully upgraded 2-story corner lot home with stunning curb appeal in the sought-after family-friendly neighborhood of Summerside. Designed for luxury and functionality, this home is an entertainers dream, featuring oversized windows, soaring 9-ft ceilings, and built-in speakers throughoutincluding the backyard! Step inside the light-filled double-story foyer, leading to an open-concept living space with a cozy fireplace and elegant maple staircase. The gourmet kitchen is chefs delight, boasting modern cabinetry, granite countertops, large center island, S/S appliances, and a spacious pantry. Hardwood flooring extends throughout both levels, enhancing the homes sophisticated appeal. On the main floor, a private 5th bedroom with a 4-piece ensuite offers the perfect space for multi-generational living, a guest suite, or a home office. Upstairs, the primary retreat impresses with a tray ceiling, a spacious walk-in closet, and a spa-like 5-piece ensuite featuring his-and-her sinks. The additional oversized bedrooms provide ample closet space, ensuring comfort for the whole family.Sitting on a premium corner lot, this home offers extra privacy, abundant natural light, and enhanced curb appeal. It also includes a central vacuum system, a double-car garage , and a backyard shed for extra storage. The fully fenced backyard is perfect for entertaining, featuring a walk-out patio and a seamless indoor-outdoor flow.!! !!!! Located just minutes from Highway 401, parks, playgrounds, scenic trails, top-rated schools, and shopping areas, this home truly has it all. Dont miss out on this incredible opportunityschedule your private showing today! (id:59911)
Homelife Superstars Real Estate Limited
211 - 7549a Kalar Road
Niagara Falls, Ontario
Welcome home to this stunning one bedroom condominium with modern finishes. Located a short drive from Niagara Falls, Niagara on the Lake and the US border. The modern Marbella Condominium is surrounded by many restaurants, stores, entertainment, golf courses and parks for you to enjoy. Near some of the best vineyards and award-winning wineries. Hike the beautiful Niagara Escarpment, sail the numerous waterways, play a round of golf or try your luck at the Fallsview Casino. Don't miss out on this incredible opportunity to own this dream Marbella condominium. (id:59911)
Right At Home Realty
1 Grandville Circle
Brant, Ontario
Exceptional Luxury Living in Paris, Brants Premier Family-Friendly Community. Nestled on a pristine, lush corner lot, this exquisite residence offers a rare opportunity to own a masterpiece in one of Brants most sought-after neighbourhoods.The "Carnaby Homes White Rose Model" spans approx. Above the Grade 3,528 sqft of unparalleled craftsmanship .Designed with meticulous attention to detail, this home exemplifies refined living, featuring a separate family room, formal living and dining rooms, and a den, all on the main floor. stunning quartz countertops, & a breathtaking quartz backsplash. Whether you're preparing a family meal or hosting guests, with a large central island offering additional seating and workspace. A beautifully appointed home office provides the perfect space for quiet work or study, enhancing the homes versatility. An elegant media room on the 2nd floor creates a private escape for movie nights or leisure, The convenience of a dedicated laundry room on the 2nd floor further elevates the home's practicality. A separate entrance to the unfinished basement offers limitless potential for expansion, whether as additional living space, a home gym, or even a revenue-generating rental unit. Exquisite Upgrades Overview: Investment of Over $80,000 in Premium Enhancements 69 Elegant Pot Lights: Strategically installed to create a warm and inviting ambiance. 2 Stylish Accent Walls: Featuring bespoke designs that serve as stunning focal points, enhancing the overall aesthetic. All-New Light Fixtures: A curated selection of sophisticated fixtures that elevate the interior design and provide optimal illumination. Refined Wallpaper and Lighting in the Powder Room: Tastefully chosen wallpaper paired with ambient lighting creates a luxurious sanctuary for guests. Wainscoting Wall Treatment: Beautifully detailed wainscoting that adds a touch of timeless elegance and architectural interest. Attached are digital measurements & floor plans for your convenience. (id:59911)
Sotheby's International Realty Canada
1187 Hobbs Drive
London South, Ontario
Welcome to this spectacular Custom Home Built by The Signature Homes situated in South East London's newest development, Jackson Meadows. This flagship model embodies luxury, featuring premium elements and meticulously planned upgrades throughout. Boasting a generous 2,503 square feet, above ground. The Home offers 4 Bedrooms with 4 Washrooms - Two Full Ensuite and Two Semi-ensuite. Main Level features Great Foyer with Open to Above Lookout that showcases beautiful Chandelier just under Drop down Ceiling. Very Spacious Family Room with fireplace. High End Kitchen offers quartz countertops and quartz backsplashes, soft-close cabinets, SS Appliances and Huge Pantry. Inside, the home is enhanced with opulent finishes which includes3 Accent Walls-1 in Family room and 2 in Master Bedrooms. Glass Railing for your luxurious experience. (id:59911)
RE/MAX Realty Services Inc.
28 Masters Crescent
Georgian Bay, Ontario
Your Dream Home awaits at the Residences of Oak Bay Golf & Marina Community on the shores of Georgian Bay. Spend your mornings on the neighbouring Golf links before heading out on the sparkling waters for a relaxing excursion, invigorating water sports, or hours of fishing enjoyment. This impressive end-unit townhome, backing onto the prestigious Oak Bay Golf Course, offers a lifestyle of tranquility and leisure. Conveniently located 2 minutes to Hwy 400 & 90 minutes to the GTA, 15 minutes to Mount St. Louis Moonstone, & close to OFSC Trails for your Winter Enjoyment too! As you step inside, you're greeted by an inviting open-concept layout integrating the kitchen, living & dining areas. The kitchen is a culinary haven boasting modern amenities and ample counter space, perfect for everyday living & entertainment. Adjacent to the main living area, a sunroom beckons, offering a tranquil retreat where you can unwind & relish the picturesque scenery, & sunsets over the golf course. (id:59911)
Right At Home Realty Brokerage
457 Trinity Church Road
Hamilton, Ontario
Charming Country Retreat with Modern Conveniences, Discover your dream home nestled in the peaceful countryside of Glanbrook, just minutes away from the Red Hill Parkway, offering quick and convenient access to all the amenities of city life. ,set on a generous 0.4-acre lot that backs onto serene open fields, offering a perfect blend of rural tranquility and urban convenience. Step inside to find a warm, inviting interior featuring a spacious kitchen with elegant granite countertops, complemented by stainless steel appliances and a gas stove ideal for culinary enthusiasts. The bright and airy living areas include a cozy gas fireplace in the lower family room, attached three-season sunroom/solarium, renovated with new windows in 2022 and equipped with its fireplace, provides a cozy retreat to relax and enjoy the scenic views all year round. Recent upgrades in 2023 include stunning landscaping and the installation of elegant patio stones, enhancing the outdoor space This home is ideal for family gatherings and entertaining, featuring a double-wide paved driveway that accommodates up to 8 cars, and an oversized 2-car garage, making it a dream The expansive outdoor area offers endless possibilities for relaxation and recreation. Located close to schools, shopping, and other essential services, this property provides the best of both worlds the serenity of country living with the convenience of city amenities. With ample space for children to play, room for gardening, and the potential to create your own backyard oasis. (id:59911)
RE/MAX Realty Services Inc.
8 - 215 Dundas Street E
Hamilton, Ontario
Spacious end unit townhouse close to the downtown area of Waterdown Village in theBohemian development by Branthaven. This Echo model offers a total of approx. 1974 sq. ft.of living space, a double garage with inside entry and a large 20' balcony. This townhousehas had many updates which includes a finished basement. There is a nice entrance foyerwith a double closet and a bedroom with double closet and ensuite bathroom. An open plandining area to the kitchen with all stainless steel appliances, an island, quartz counters,glass backsplash a walk-in pantry, tiled flooring and sliding doors to the large balcony. The livingroom has hardwood flooring and an electric fireplace. The upper level has two very largebedrooms both with ensuite bathrooms. There is also a laundry closet with a washer and dryeron the upper level. The basement has been finished and provides a recreation room with electricfireplace and mirrored closet, a small office and a bathroom. There is plenty of visitors parking. Don't miss out o this opportunity to own this special home! (id:59911)
Century 21 Wenda Allen Realty
7 Bocelli Crescent
Hamilton, Ontario
This stunning Summit Park home nestled on a quiet crescentperfect for your family! This 4-bedroom gem showcases resilient vinyl plank floors, an elegant oak staircase, pot lighting, and expansive windows that flood the space with natural light and Western exposure.Step inside to an inviting open-concept layout featuring a formal dining and living room, and open-concept design boasting an eat-in kitchen with a stylish breakfast bar. The family room, warmed by a cozy gas fireplace, is ideal for gatherings. The gourmet kitchen will impress with granite countertops with an undermount sink, striking subway tile backsplash, stainless steel appliances, ample, maple cabinetry and pots & pans drawers. The sun-filled breakfast area leads directly to the patio, perfect for morning coffee or al fresco dining.Upstairs, the primary retreat overlooks the backyard and boasts a spa-like ensuite and two walk-in closets (one can easily be converted back into a laundry room). Three additional spacious bedrooms provide ample room for a growing family.The backyard offers plenty of space for relaxation and play. Situated just minutes from scenic trails, conservation areas, top-rated schools, major highways (Red Hill Expressway & The LINC), shopping, cinemas, and dining, this home is the perfect blend of comfort and convenience. (id:59911)
Royal LePage State Realty
B - 630 Woodlawn Road E
Guelph, Ontario
Immerse yourself in nature with this stunning 2-bedroom condo on the edge of Guelph Lake Conservation Area. Boasting 1.5 bathrooms, a designated parking spot, and an open-concept design, this unit perfectly blends modern convenience with tranquil surroundings. Just a short walk or bike ride to Guelph Lake, its ideal for those who love the outdoors while staying close to city amenities like shopping, dining, schools, and parks. Enjoy the perfect balance of convenience and serenity in this exceptional home. Book your viewing today and experience the best of Guelph living! (id:59911)
Right At Home Realty
105 Court Drive
Brant, Ontario
Discover this stunning 4-bedroom, 4-bathroom detached home, built by Losani Homes, featuring a charming front stone and brick exterior. Double-door entry with an open foyer space. 9 ft ceiling height on the main floor for an airy feel. Hardwood floors in the living and family areas Delightful fireplace in the family room Modern Kitchen Fully upgraded with upper cabinets. Stylish backsplash and quartz countertops. Spacious primary bedroom with a large walk-in closet and a 5-piece ensuite. 2nd bedroom easily convertible to a private ensuite. 3rd and 4th bedrooms with a shared semi-ensuite. Upper Floor Laundry: Added convenience for daily chores. Two-car garage with additional space for four cars in the driveway. Numerous builder upgrades throughout the home. This home offers modern living in a prime location with high-end finishes and thoughtful design. (id:59911)
Homelife/miracle Realty Ltd
86 Glendale Drive
Tillsonburg, Ontario
Welcome to 86 Glendale Dr., nestled on a quiet, desirable street in a sought-after neighbourhood! This beautifully maintained home is located within walking distance to schools, shopping, and the vibrant downtown core, offering the perfect blend of convenience and tranquillity. Step inside to an open-concept main floor featuring a bright and spacious layout. The large kitchen boasts a stunning center island, big windows flood the space with natural light, and ample cabinetry for storage. Adjacent is a cozy living room with a sleek stainless steel fireplace, perfect for gatherings or relaxing evenings. Pot lights throughout the home add a modern touch and illuminate every corner beautifully. The main floor also includes the convenience of laundry and three generous bedrooms, including a master bedroom with direct access to a luxurious 5-piece bathroom. The fully finished lower level is bright and inviting, featuring large windows that fill the space with natural light. It offers incredible versatility with two additional bedrooms, a home office, and a game room with a wet bar, a small fridge, and a wine cooler entertainer's dream! Outside, you'll find beautifully landscaped front gardens and a private, fenced backyard perfect for outdoor living. The home is in excellent condition throughout and includes an attached garage with a door opener and a separate entrance to the lower level, offering additional potential for an in-law suite or rental opportunity. Don't miss the chance to make this exceptional property your home! (id:59911)
Ipro Realty Ltd
635138 Highway 10
Mono, Ontario
Paradise Awaits you......Modern finish, picturesque streams and ponds, in-law suite, full gym and a private primary suite all on 49.25 Acres * This Custom built 5+1 bedroom home sits on your own park like property. Custom Built Home built in 2021 w/Tarion new home Warranty. Drive down a long winding drive to home which is set back from the road for ultimate privacy. Over 5800 sq ft of living space perfect for a large family. Main floor features vaulted ceiling in kitchen and Great room, 4 bedrooms and laundry. Massive Custom Kitchen with banquette island, 48" gas range and 48" Refrigerator, beverage fridge and built in pantry. Hardwood Floors and Wood Trim Thru-out, Each bedroom has a walk in closet and ensuite bath. Second floor master suite with vaulted ceilings with access to a large patio. Home equipped with GENERAC generator and EV charger. New underground 400 AMP electrical service to property, 200 amp to home, 200 amp remaining for potential Outdoor building (drawings previously approved by NVCA)Client Remarks **EXTRAS** Premium JennAir Appliances : 48 inch Fridge, 48 inch Range Stove, 48 inch Exhaust fan, built in Microwave oven, beverage fridge, Basement Fridge, Stove & built in Microwave/exhaust fan, 3 washers, 3 dryers, Generac generator, EV charger (id:59911)
Right At Home Realty
121 Marconi Court
London East, Ontario
Discover Your Dream Home! Step into unparalleled comfort with this stunning home featuring a double car garage. The open-concept main floor showcases a beautifully upgraded kitchen complete with quartz countertops, stainless steel appliances, and a spacious pantry for all your storage needs. The inviting family room, centered around a cozy fireplace, is perfect for memorable evenings with loved ones. Upstairs, the master bedroom offers a serene retreat with its private 3-piece ensuite bath, while three additional bedrooms share a well-appointed 3-piece bath. The unfinished basement provides endless possibilities to customize the space to your preferences. Conveniently located near HWY 401, Argyle Mall, and Clark High School, this property offers a perfect balance of accessibility and amenities. Don't miss out on the chance to make this exceptional house your home. (id:59911)
Homelife/miracle Realty Ltd
292 Fasken Court
Milton, Ontario
Stunning 3-Storey, 3-Bedroom, 4-Bathroom Semi in Milton's Sought-After Community! This 4-year-old, 2300 sq. ft. home is ideally located minutes from top schools, parks, recreation centers, the GO station, and all essential amenities. Enter the home to a bright & spacious foyer with garage and laundry access, leading to a cozy family room with a gas fireplace and walkout to a spacious, private, landscaped backyard perfect for outdoor relaxation. The open-concept living and dining area is filled with natural light, while the chefs kitchen features quartz countertops, stainless steel appliances, a Butlers Station, and a new custom wood slat island and kitchen faucet. The primary suite offers a large walk-in closet and 5-piece ensuite. With ample space for family and guests, this home is perfect for both everyday living and entertaining. Dont miss this exceptional property in Milton! Book your viewing today. (id:59911)
Homepin Realty Inc.
16 Silent Pond Crescent
Brampton, Ontario
Welcome to 16 Silent Pond Crescent, a meticulously upgraded and exceptionally maintained semi-detached home nestled in one of Bramptons most desirable, family-friendly communities. This spacious 4+1 bedroom, 4 bathroom residence offers over $120,000 in high-quality renovations that blend modern functionality with long-term energy efficiency, making it an ideal choice for growing families or savvy buyers seeking value and comfort.From the moment you arrive, you'll notice the attention to detail, starting with a new steel front door that enhances both security and curb appeal. Inside, the home is entirely carpet-free and features upgraded flooring throughout. A brand-new kitchen showcases contemporary cabinetry and finishes, perfectly suited for both everyday living and entertaining. The open-concept layout is thoughtfully designed to maximize living space and natural light.Additional major upgrades include a new roof, high-efficiency heat pump system, and energy-efficient windows helping to reduce utility costs and increase year-round comfort. The fully finished basement offers excellent versatility, ideal for extended family, guest accommodation, or a private home office.Located less than 100 meters from a serene community park and lake, and just minutes from Trinity Common Mall, Highway 410, public transit, and highly rated schools, this property combines peaceful surroundings with outstanding urban convenience. Every essential amenity is within easy reach, making daily errands and family life more manageable and enjoyable.This home is turn-key and ready to welcome its next owners. With its blend of modern upgrades, functional design, and unbeatable location, 16 Silent Pond Crescent presents a rare opportunity to own a truly move-in ready home in one of Bramptons top neighborhoods. (id:59911)
Right At Home Realty
114 - 15 La Rose Avenue
Toronto, Ontario
Welcome To This Stunning 3-Bedroom, 2-Bathroom Condo Located In The Desirable Neighbourhood In Etobicoke! This Spacious Unit Boasts An Open Floor Plan, Perfect For Entertaining And Everyday Living. You Can Enjoy Your Morning Coffee On Your Walk-Out Balcony. Key Features Are A Bright And Airy Living Space, Modern Kitchen With Sleek Appliances. Generous Bedrooms With Ample Closet Space. This Condo Also Has Two Beautifully Designed Bathrooms, Each Thoughtfully Laid Out For Comfort And Convenience. Enjoy the Fantastic Amenities Of The Building, Including, A Fitness Center, Pool, Tennis Courts, Games Room & Ample Visitor Parking. This Vibrant Neighbourhood Is Just Minutes Away From Public Transportations, Schools. Shops Parks, Place Of Worship, Humber River, Bike & Walk Trails. Don't Miss Out On This Incredible Opportunity To Own A Beautiful Condo In A Sought After Community! (id:59911)
Home Choice Realty Inc.
960 Rigo Crossing
Milton, Ontario
Your Ideal Family Home Awaits at 960 Rigo CrossingWelcome to 960 Rigo Crossing a warm, elegant, and highly functional home offering over 1,835 sq. ft. of living space above grade plus a beautifully finished basement with a 3pc bathroom. Nestled on a quiet, child-friendly street in the sought-after Willmott neighbourhood, this home is steps from 108-acre Community Park, scenic trails, the Milton Sports Centre, top-rated schools, dog parks, and all essential amenities.From the fully landscaped front yard to the extended concrete driveway and inviting covered porch, every detail of this home has been thoughtfully designed. Step inside to a bright main level featuring 9-ft ceilings, hardwood floors, and a versatile layout. The formal living room can easily used as a home office, playroom, or even a guest bedroom. A separate dining area and an impressive family room with a custom media unit make entertaining effortless.The modern, family-sized kitchen boasts granite countertops, a walk-in pantry, tall cabinetry, and a generous breakfast area with walk-out access to a private, interlocked patio and a lovingly maintained backyard.Upstairs, youll find three spacious bedrooms, including a serene primary bedroom with an updated ensuite, a walk-in closet, and a secondary double closet. The main bathroom has also been tastefully updated, and a second-floor laundry room adds daily convenience.The finished basement, accessible via the garage, offers a large recreation space and bar ideal for entertaining, creating an in-law suite, or adding a potential secondary dwelling.With parking for three cars in the driveway , a vibrant community setting, and walking distance to Sobeys Plaza, Milton Hospital, and both public and Catholic elementary schools, 960 Rigo Crossing is the perfect place to plant roots and grow. (id:59911)
RE/MAX Real Estate Centre Inc.
868 Millworks Crescent
Mississauga, Ontario
Beautiful Fully Furnished All Inclusive House for Rent House with Spacious 3 Bedrooms & 2.5 Bathrooms. It comes with Tons of Upgrades such as Interlock Driveway, Beautiful Entry Door, Stone Walkway To Backyard, Stone Patio, Brick Bbq, Gas Bbq Connection, Door To Garage, Foyer With Closet. Amazing Modern Open Concept with Living/Dining Combined, Family Room With Brick Fireplace And W/O To Yard, Kitchen, S/S Fridge And Gas Stove, Primary Room With 2Pc Ensuite, Common Bath With Separate Shower. (id:59911)
RE/MAX Real Estate Centre Inc.
1147 Avondale Drive
Oakville, Ontario
Welcome To This Charming, Rarely Offered, Corner Townhouse Unit Located In The Family Oriented Neighbourhood Of Iroquois Ridge North & Being Mins From Excellent Schools, Parks, Grocery Stores, Iroquois Ridge Community Centre & All Major Hwy's! Offering Approx 1,800 Sq Ft Of Finished Interior Space, This Beautiful Home Boasts An Open Concept Layout W/ Lg Windows Welcoming An Abundance Of Natural Light, An Upgraded Spacious Kitchen W/ Breakfast Nook, Subway Tile Backsplash & B/I S/S Appliances. The Combined Living & Dining Rooms W/ Direct Access To The Private Deck/Backyard & Encircled By Beautiful Mature Trees Is Perfect For Indoor/Outdoor Entertainment. Cozy Up In The Private Family Rm W/ Stone Gas Fireplace, Hardwood Flrs, Pot Lights & Lg Window. Step Into Your Spacious Primary Bedroom W/ A Walk-In Closet & Upgraded 3Piece Ensuite And Enjoy Some R&R After A Long Day Of Work. Down The Hall Are 2 More Spacious Bedrooms W/ Their Own Design Details That Share A 4-Piece Bath. (id:59911)
Anjia Realty
16 Ripplewood Road
Toronto, Ontario
Mid-Century Reverie. Welcome, Frank Lloyd Wright fans and architecture mavens: This masterpiece of a home is a rare find and available for only the second time since it was built for Hockey Hall of Famer Joe Primeau in the 1950s. Nestled in an exclusive Edenbridge enclave, 16 Ripplewood was designed by Canadian architect, (Frank Lloyd Wright Architecture School Taliesin trained) Gardiner Cowan and features a split layout over 4 sprawling levels, vaulted ceilings and large windows throughout. The original architecture and style have been enhanced through a million-dollar renovation and landscaping (Flattery Design), which combines Mid-Century with Scandinavian and Japanese minimalist design and features. Gorgeous, Warm, Heated Hard Wood Floors Throughout. Vaulted ceilings on the main floor with light cascading through the picture windows with custom electric blinds; nights spent relaxing in the spacious living room with the glow from the fireplace; a jaw-dropping kitchen with integrated appliances, quartz counters and backsplash, a separate wet-bar/prep area and a dream amount of storage space. Four spacious bedrooms with customized storage, primary with a deck overlooking the spectacular greenery of the neighbourhood, perfect for your morning coffee; an above-grade family room with a gas fireplace; large finished basement; multiple walk-outs to the private, beautifully landscaped tranquil yard with a fire pit just waiting for someone to make smores; double car garage with a private circular drive for 6 additional cars are just a few of the many remarkable features we love. Gather, host, entertain, and simply enjoy. The perfect marriage of function and aesthetics beckons the discerning buyer. Sometimes, we come across a house so special and memorable that it truly earns the often overused moniker of dream home but 16 Ripplewood is available and waiting for its next story. This rare blend of pedigree, style, and character make this a truly special home. (id:59911)
Sage Real Estate Limited
34 Greenbriar Road
Brampton, Ontario
Welcome to 34 Greenbriar Road in Brampton. A beautifully maintained semi-detached home offering the perfect combination of space, function, and location. With four spacious bedrooms, one full bathroom on the upper level, and another full bathroom in the basement, this home is an excellent choice for growing families or multi-generational living. Step inside to a warm and inviting main floor featuring a sun-filled living room framed by a large bay window, creating a bright and airy space ideal for entertaining or relaxing. The kitchen is practical and well-appointed, with plenty of cabinetry, counter space, and a glass-tile backsplash. A walkout from the kitchen leads to a large wooden deck overlooking the fully fenced backyard, a perfect space for summer barbecues, morning coffee, or simply unwinding in your private outdoor retreat. Upstairs, four generous bedrooms provide flexibility for family members, guests, or a home office setup, all serviced by a full bathroom. The basement is partially finished with a second full bathroom already in place, offering even more potential for a recreation room, gym, or rental conversion. Located in a quiet, family-friendly neighborhood, this home is just minutes from everyday conveniences. You're within walking distance of top-rated schools like Greenbriar Senior Public School and Chinguacousy Secondary, with parks and playgrounds nearby. Bramalea City Centre, grocery stores, and transit options including Brampton Transit and the Bramalea GO Station are all just a short drive away, making commuting and shopping incredibly convenient. 34 Greenbriar Road is a well-loved home full of opportunity, ideal for large families, first-time buyers, or investors seeking a move-in-ready property in a fantastic Brampton location. Come and see all the potential it has to offer. (id:59911)
Real Broker Ontario Ltd.
610 Nairn Circle W
Milton, Ontario
Welcome to this stunning, spacious home nestled in a safe, family-friendly neighbourhood with almost 2400 sq. feet of total living space, offering versatility, modern comfort and plenty of room for everyone. This beautifully maintained property features 3 bathrooms, this home creating a fresh & inviting ,atmosphere throughout. Each room exudes a sense of quality and care, making this property truly move-in ready. This home offers breathtaking views of the escarpment, showcasing the changing beauty of all four seasons. It provides the perfect blend of nature and city living, with convenient access to nearby walking and hiking trails. Located within walking distance to parks, grocery store, gas station and other amenities. Conveniently located within walking distance to schools, a community centre, and the library, this home is the perfect choice for families looking for space & style, Don't miss out on this fantastic opportunity to embrace a lifestyle where stunning natural surroundings meet urban accessibility. The basement is not included, Will be leased to single person and bills will be shared 70/30 Percent. This house is backing on to a Ravine, great for privacy. (id:59911)
Century 21 Green Realty Inc.
3 Citronella Lane
Brampton, Ontario
WOW!!!!! PRIME LOCATION Discover this Fully Upgraded 5-bedroom detached home in one of the most sought-after neighborhoods, featuring LEGAL SECOND DWELLING and a perfect blend of space, style, and functionality. Highlights include Double door entry, a large relaxing porch, porcelain tiles, Gleaming floors, pot lights, a gourmet kitchen with stainless steel Appliances and pantry, Spacious Family room with fireplace, and a main floor den/office. The second floor offers a luxurious primary suite with a 6-piece ensuite Total three Fully upgraded full baths on Second floor. California shutters, Two separate laundry Area For Main and Basement, Separate Rec area with Full bath in the basement for owner use, 200 AMP Electric Panel and a concrete wraparound backyard. Custom Shed for extra storage With a double car garage and 4-car driveway ,no sidewalk, Total 6 Car Parkings. Close to School/Bus stop / Park and All other Amenities, A Must see Property***MOTIVATED SELLERS*** (id:59911)
Century 21 People's Choice Realty Inc.
38 Eldomar Avenue
Brampton, Ontario
Fabulous Detached Fully Renovated Modern Raised Bungalow on a prime corner lot! This bright and spacious home features a stunning upgraded kitchen with stainless steel appliances, sleek cabinetry, and modern finishes. Enjoy comfort year-round with high-efficiency Lennox furnace and central air conditioning. Beautiful maple hardwood floors flow throughout the home, complemented by newer lighting, window coverings, and an elegant stone fireplace. The upgraded washroom adds a touch of luxury, while the walk-out to a fenced yard and side deck offers perfect space for entertaining. In-ground sprinkler system keeps your lawn lush, and the large driveway provides ample parking. Separate entrance to the lower level offers potential for in-law suite . Great curb appeal, thoughtful renovations, and move-in ready condition make this home a rare find! Don't miss this exceptional opportunity to own a stylish, modern bungalow in a sought-after location! (id:59911)
RE/MAX Excellence Real Estate
16 Gordon Drive
Brampton, Ontario
Welcome to this stunning, fully renovated designer detached home in downtown Brampton .This Beauty offers the perfect blend of luxury and functionality, featuring a legal 3 bedroom apartment for added income potential. The entire home is adorned with durable waterproof laminate flooring, combining elegance with practicality. An inviting open-concept layout is illuminated by sleek pot lights, creating a warm and modern ambience. A striking accent wall adds a bold statement, elevating the homes stylish aesthetic. The gourmet kitchen is a true showpiece, featuring beautiful tiles, quartz countertops, and contemporary cabinetry, perfect for both cooking and entertaining. Spacious bedrooms with large windows provide abundant natural light, while the designer bathrooms showcase high-end finishes for a spa-like experience. The fully finished 3 bedroom legal apartment mirrors the quality and craftsmanship of the upper levels, making it ideal for extended family or rental income. Every detail, from the upgraded lighting to the premium finishes, has been thoughtfully selected to create a sophisticated yet comfortable living space. Backyard features great size and gazebo to enjoy all seasons. Roof was installed in 2024 .Electrical panel has also been upgraded. Brand new driveway is cherry on cake. This move-in-ready masterpiece is a rare find don't miss your chance to call it home! Central Location close to all amenities. (id:59911)
Homelife Real Estate Centre Inc.
75 - 400 Bloor Street
Mississauga, Ontario
Meticulously maintained, beautiful 3 bedroom townhome featuring 11' Cathedral ceiling in the living room with a picturesque window/walk-out to a stunning serene patio + garden oasis, together with a raised separate open concept dining room.an entertainers delight. Extensively renovated t/o all solid wood 4-panel shaker-style doors w metal hardware, crown moulding, pot lights with dimmer control, smooth ceiling finish, all broadloom + parquet replaced, slate accent wall with solid barn wood beam mantle + wrought iron railings in dining room. Elegant kitchen complete with stainless steel appliances, cabinetry soft close mechanism, large porcelain tiled + B/I excess storage unit. Enjoy a king-sized large primary bedroom spanning entire width of the home with built-in California closets. Bathrooms updated in a neutral décor to compliment rest of home. Cozy + comfortable recreation room is wired for surround sound + noise dampening insulation. Boasts exceptional pride of ownership don't miss it! (id:59911)
Toronto Real Estate Realty Plus Inc
171 Binder Twine Trail
Brampton, Ontario
//Legal 2nd Dwelling Basement Apartment// 4 Bedrooms Sun-Filled Stone Elevation House In Demanding Brampton Location!! Separate Living, Dining & Family Rooms! Freshly Painted* Family Size Kitchen With S/S Appliances!! Hardwood Floor In Main Floor & Laminate In Bedrooms! [Carpet Free House] Oak Staircase! Walk/Out To Backyard From Breakfast Area! 4 Good Size Bedrooms! Master Bedroom Comes With 4Pc Ensuite & Walk/In Closet* 2 Set Of Laundry Pairs!! Legal Finished Basement With 2 Bedrooms, Full Washroom, Kitchen & Separate Entrance [2nd Dwelling Certificate Is Attached] Very Central Location!! House Shows 10/10. Must View House* (id:59911)
RE/MAX Realty Services Inc.
854 Yates Drive
Milton, Ontario
Welcome to 854 Yates Drive, a stunning 4+1 bedroom, 5-bathroom home nestled in one of Milton's most sought-after neighborhoods. This park-facing house is excellent for families with school-aged kids and ensures you will always have privacy. Thoughtfully designed and extensively upgraded, this property epitomizes functionality and elegance. This spacious residence offers bright sunlit rooms, open concept living with large windows, filling the home with ample amounts of natural light. The main floor features two separate living areas and an upgraded modern open kitchen with a waterfall quartz top Island. Upstairs, you'll find four brightly lit bedrooms. The primary suite boasts a spa-esque ensuite washroom and walk-in closet. A second ensuite makes this property truly unique. Two further rooms share a fully upgraded 3rd washroom with built-in laundry, offering convenience and comfortability for the whole family. The fully finished basement is split into two portions a legal 1-bedroom apartment, which can be used to generate extra income, and an additional large living space for hosting guests, accommodating extended family or making it your own fortress of solitude. There is an additional laundry in the basement exclusive to Tenants . Stepping outside to a wood patio and a backyard shed for extra storage, the backyard ambiance is perfect for outdoor gatherings and hosting friends and family. Parking is easy with a two-car garage and space for four additional vehicles in the driveway. With lots more additional features such as hot & cold bidets, 200A Electric panel, charging port in the garage. The house is ready to move in. Located close to top-rated schools, parks, shopping, and major highways, this home offers the perfect blend of comfort, convenience, and investment potential. School Report from HoodQ is available. Don't miss this incredible opportunity to own a beautiful home in a prime Milton location! (id:59911)
Royal LePage Signature Realty
1292 Napier Crescent
Oakville, Ontario
Nicely laid out 4+1 bedroom semi-detached bungalow in the sought-after College Park community. Situated on a premium 120-foot deep lot, this well-laid-out home offers exceptional potential for family living or investment. Ideally located just steps from St. Michael Catholic Elementary School, Montclair Public School, and White Oaks Secondary School, it delivers both comfort and convenience. The finished basement provides additional living space This property is being sold as is, offering a unique opportunity to add personal touches or explore future enhancements. Enjoy nearby amenities including Sheridan College, Oakville Place, scenic parks and trails, and Oakville Golf Club, with quick access to the QEW and GO Train for easy commuting. Don't miss this chance to own in the established and family-friendly College Park neighborhood. (id:59911)
RE/MAX Real Estate Centre Inc.
3360 Laburnum Crescent
Mississauga, Ontario
Welcome to this tastefully renovated home that features timeless hues with designer stucco.The beautiful double doors are your entry to a lifetime of memories. With over 2900 sqft ofliving space the large family room features a cathedral ceiling, large windows, and a gasfireplace. A separate living space and a formal dining space are great for social gatherings.The open-concept eat-in kitchen with a separate breakfast area, an oversized granite countertop is perfect for family gatherings. New Asphalt Driveway(2025), 6 Car parking and abundant street parking for family and guests. The backyard includes a large yard, gazebo, and a stone table for endless summer fun for the family. Wrought iron railing stairs lead you to the upper level with 3bedrooms, and a 4th office/bedroom. This home has a growing family's needs covered. The primary bedroom with a 4 Pc Ensuite features a skylight. The upper level also features modernand upgraded bathrooms. The finished basement exudes an open-concept theme, including a large recreational space, an upgraded bathroom, and an additional bedroom. Upgrades include new bathrooms (2022), new furnace (installed in 2022), new air conditioner (installed in 2022), automated blinds and potlights throughout the interior and exterior of the home. All that with a convenient location that is five minutes from all major shopping areas, Highway 401, 407/403. (id:59911)
RE/MAX Real Estate Centre Inc.
49 Elite Road
Caledon, Ontario
Cream of the crop in Caledon, this meticulously upgraded 4-bedroom residence is arguably the finest in its enclave. Set on nearly 4 acres of manicured grounds, it offers a rare combination of luxury, privacy, and thoughtful design. With approximately 2,630 sq ft above grade and a fully finished walk-out basement, the home has been extensively enhanced by the current owners and continues to evolve with care and intention. Inside, crown mouldings, custom outside lighting, and generous living spaces reflect pride of ownership. A covered side deck overlooks the inground pool, fenced yard, lush lawns, and forest creating a seamless indoor-outdoor lifestyle. The fourth bedroom has been transformed into an elegant walk-in dressing room, easily reverted if desired. All bedrooms are spacious, complete with walk-in closets, while the updated primary ensuite adds a modern touch of comfort. The walk-out finished legal basement features a full gym, office space, abundant natural light perfect for extended family, guests, or rental income. Key upgrades include a 36-zone alarm system with 9 security cameras, a 20 kW standby generator, 12-zone irrigation system, variable flow well system, and automated gates.This is a unique opportunity to own a move-in-ready estate that balances refined upgrades with the tranquility of rural living perfect for those who value space, sophistication, and peace of mind. (id:59911)
RE/MAX Premier The Op Team
25 - 2275 Credit Valley Road
Mississauga, Ontario
Mere Posting., Welcome to this beautifully upgraded, move-in ready townhouse in the heart of family-friendly Erin Mills! Featuring over $100K in premium upgrades (full list available at property), this meticulously maintained home offers a spacious, open-concept layout with 3 bedrooms, 2 full bathrooms, 2 powder rooms, a finished basement, and ample storage. Enjoy a modern kitchen, cozy living and dining areas, and a private patio perfect for entertaining. Includes Garage + 1 additional parking spot. Located in a top-ranked school district (John Fraser, Gonzaga, Credit Valley) with nearby daycares. Steps to Erin Mills Town Centre, Credit Valley Hospital, GO & Mi-Way transit. Community amenities include outdoor pool with lifeguard, snow removal, and landscaping. Quick access to Hwy 403, parks, and trailsideal for families and first-time buyers! (id:59911)
Century 21 Property Zone Realty Inc.
18 Carter Drive
Brampton, Ontario
Welcome to one of the most stunning fully renovated, 3 bedroom semi-detached backsplit home in Brampton! Step into a newly redesigned kitchen featuring elegant high-end countertops, a modern backsplash, and a cozy eat-in area. The main floor boasts new ceramic flooring and a dedicated dining space. A beautifully upgraded powder room adds a touch of luxury and convenience to the main floor. Upstairs, the spacious open-concept living room flows seamlessly with the dining area, enhanced by pot lights, fresh paint, and large. Custom closets are present in both the primary and secondary bedrooms. The 4-piece bathroom is beautifully renovated. The lower-level family room includes a wood-burning fireplace and an accent wall. The spacious backyard have side door entrance access where you can relax on the deck or by the fish pond in the evenings. A partially finished basement is present, connected to the laundry area. Located beside a park ,close to all amenities, library, plaza and Much More! (id:59911)
RE/MAX Excellence Real Estate
2256 Sheffield Drive
Burlington, Ontario
Welcome to this bright and inviting 3+1 bedroom bungalow in a quiet, family-friendly neighbourhood - just a short walk to schools, parks, and trails. The main level features a spacious living room filled with natural light, a dedicated dining area, and an updated kitchen with direct access to the beautiful backyard. There are 3 bedrooms on the main floor, including a primary bedroom with a convenient two-piece ensuite. The fully finished basement provides an ideal space for a family room, home gym, or entertaining area, and includes an additional bedroom - perfect for guests or a private office. The large laundry room has plenty of extra storage space. Step outside to a fully fenced and beautifully landscaped backyard with mature trees, complete with a large deck that's perfect for summer gatherings or quiet evenings outdoors. Recent updates include a new roof shingles (2023), and a furnace and air conditioner (2019). Don't miss this opportunity! (id:59911)
RE/MAX Escarpment Realty Inc.
12 Hewitt Avenue
Toronto, Ontario
Welcome to 12 Hewitt Avenue, a beautifully designed and extensively renovated family home in one of Toronto's most walkable and desirable neighbourhoods. Designed by Fluid Living, this home blends thoughtful architecture with high-end designer finishes to create a truly special living experience. Fully renovated above grade in 2018, including a carefully integrated two-storey addition, this home offers generous space and modern functionality. The basement was professionally underpinned and renovated around 2023, featuring soaring 9-foot ceilings, radiant heated floors throughout the basement, main floor, and primary bathroom, a steam shower, spacious home gym, and a built-in sound system.Custom millwork and extensive built-in storage are seamlessly integrated throughout, complemented by solid core doors, custom office-grade finishes, multiple side gates, and a thoughtfully designed backyard.The professionally landscaped front and back yards were completed in 2023 with in-ground irrigation, adding to the homes curb appeal and outdoor enjoyment. Additional highlights include a cozy fireplace, a very large shed, and a generous layout that stands out in the neighbourhood.Located within the highly sought-after Howard Park Junior Public School catchment, with Humberside Collegiate Institute as the local French Immersion secondary school, this home offers excellent educational options. Nestled steps from High Park and within walking distance to Roncesvalle's Villages vibrant shops, cafes, and amenities, the location perfectly balances quiet, family-friendly living with urban convenience. Commuters will appreciate being less than a 10-minute walk to both the UP Express (8 minute ride to Union Station) and the Bloor subway line, offering quick access to downtown Toronto.This is a rare opportunity to own a thoughtfully designed, high-quality home in one of the city's most coveted communities. (id:59911)
Sotheby's International Realty Canada
221 Ellis Crescent
Milton, Ontario
Welcome to this beautifully maintained all-brick home offering 2,105 square feet of thoughtfully designed living space, plus approximately 500 square feet in the finished basement. Situated on a quiet crescent and backing onto a tranquil pond, this home combines peaceful surroundings with unbeatable convenience. From the moment you arrive, you'll be greeted by a landscaped front yard and a welcoming front porch, the perfect spot to enjoy your morning coffee or unwind in the evening on this quiet, family-friendly street. Step inside to discover a bright open-concept layout with 9-foot smooth ceilings and hardwood floors throughout the main level. The spacious living room features a cozy gas fireplace, perfect for relaxing or entertaining. At the heart of the home, the renovated kitchen shines with quartz countertops, a stylish backsplash, and stainless-steel appliances, making it a true chefs delight. Upstairs, you'll find four generously sized bedrooms & 2 full bathrooms, including a huge primary suite with ensuite boasting a glass shower and soaker tub. The finished basement offers additional living space, ideal for a rec room, home office, or gym. Step outside to your private backyard retreat, where you'll enjoy an interlock patio perfect for summer BBQs, outdoor dining, or simply relaxing without looking at homes behind. Located just steps from Lions Park, with its splash pad, playground, and sports fields, this home is also close to schools, Milton Common Shopping Centre, and the GO Station, offering the perfect balance of family-friendly amenities and commuter convenience. Dont miss this rare opportunity to own a home that has it all: location, layout, and lifestyle! (id:59911)
RE/MAX Real Estate Centre Inc.
18 Norton Crescent
Halton Hills, Ontario
Fabulous family friendly location! This desirable 3-bedroom, 2-bathroom bungalow is situated on a large pie shaped lot with separate over-sized garage and is just steps to the Public School with access via a cat-walk directly across from the home perfect for families with young children. Loved by the current owners for 30 years this home is in need of some refreshing but with some vision and hard work it could be transformed into a beauty. The main level offers a spacious sun-filled living room, eat-in kitchen, 3 good-sized bedrooms and a 4-piece bathroom. The lower level adds to the living space with large rec room featuring a toasty gas fireplace and bar area. A 3-piece bathroom and loads of storage/utility space complete the level. Nicely landscaped front and back yards, a large driveway with parking for 4 cars (5 in total with garage) and a separate entrance to the basement (in-law potential) all add to the allure. Walking distance to schools, shops, parks and more. (id:59911)
Your Home Today Realty Inc.
72 Normandy Place
Oakville, Ontario
Enjoy comfort, privacy, and charm in this beautifully updated two-story townhouse, perfectly situated with a south-facing backyard that backs onto a large greenspace/park. Ideal for those seeking a cozy retreat with modern touches, 72 Normandy is nestled on a quiet cul-de-sac just steps from the vibrant restaurants and shops on Kerr Street. This beautifully maintained two bedroom home offers the perfect blend of convenience and natural surroundings. The main level features an open-concept layout featuring a inviting kitchen with a new stainless steel fridge and dishwasher, as well as a cozy dining and living area. From here, walk out to your new deck complete with a snazzy new awning - perfect for relaxing on sunny afternoons in the shade or entertaining guests with a view overlooking the park. Upstairs, you'll find a spacious primary bedroom featuring a walk-in closet and a three-piece ensuite bath to complete the personal retreat space. An additional bedroom and a recently renovated four piece main bathroom, compliment this space, while featuring a skylight that allows an abundance of natural light to the second floor. The walk-out basement extends the living area with a cozy family room, complete with a two-piece bathroom and access to a private patio that seamlessly blends both indoor and outdoor living on every level. With traditional charm and thoughtful updates throughout, this home is move-in ready and full of character. A brand new heat pump provides efficient heating and cooling. Whether you're relaxing indoors or enjoying the outdoors, youll love the easy lifestyle this townhouse has to offer. (id:59911)
Sutton Group Quantum Realty Inc.
54 Amethyst Circle
Brampton, Ontario
Wow! This is a must see, an absolute show stopper East facing. Freshly Painted, Approx 2000 Sq.Ft. 4+1 bedroom, 4 bathroom. Semi- Detached home located in Gore Rd & Cottrelle Blvd. This home has very practical layout with Separate family and living room, gourmet Kitchen with new stainless steel appliances and breakfast area Walkout to the extra deep backyard. Totally Carpet free Home with Hardwood Flooring on Main floor and upper level, Quartz Countertop , Pot lights and Upgraded light fixtures. 1 Bedroom finished Basement with Separate Entrance & there is no home at the back and extra deep lot So you can enjoy your full privacy ,bbq, and family get together. Extra long inter locked driveway which can fit up to four cars. good size porch finished with natural stone and glass railings. Walking distance to Gore Meadows Rec Centre. Temple, Plaza, Schools and Transit and Minutes Away from Hwy 427 & Hwy 407. Freshly Painted and Move-In Ready Home is a True Gem that you won't want to miss. Come and fall in Love with this Beauty! (id:59911)
Intercity Realty Inc.
46 Van Stassen Boulevard
Toronto, Ontario
Welcome to the Kind of Neighbourhood You Thought Only Existed in Movies. This 3-bedroom, 2-bathsemi-detached gem isn't just a house it's part of a real-deal community. Think kids playing outside till the streetlights come on, neighbours who actually know each other, & summer block parties that turn into traditions. Inside, the main floor flows beautifully with open-concept living, pot lights, hardwood, & lots of natural light. Downstairs, the newly finished basement(with brand new laminate and pot lights!) features a full bath & adds bonus space for movie nights, guests, or a home office. Outside? You've got parking for at least 4 cars, two sheds including a bonus workshop with its own garage door and a backyard that's big enough to host a crowd. Just steps from Humber River, you're surrounded by forested trails, towering trees, and peaceful green space perfect for walking, biking (13km trails!), or simply breathing it all in. Walk to 2 excellent playgrounds, top-notch schools like Humbercrest & Warren Park, Loblaws, Baby Point, & enjoy the perks of Baby Point Club membership. This is where community, connection, and comfort come together and where you'll feel right at home. (id:59911)
Royal LePage Signature Realty
3309 Sunningdale Gardens
Oakville, Ontario
Rare 50 Ft Frontage Premium Lot In The Prestigious Preserve! Experience 6,200 SF Of Luxury Living (4,599 SF Above Grade + 1,600 SF Finished Basement) In One Of Oakville's Most Exclusive Neighbourhoods, Located On A Quiet Street, Steps From Top-Rated Schools, Neyagawa Woods, Spyglass Pond & George Savage Park. Built With Premium Craftsmanship Throughout, This 4+3 Bedroom, 6 Bathroom Masterpiece Features A Legally Finished Basement With Separate Entrance, Ideal For Airbnb Or Multi-Generational Living. $$$ Spent On Upgrades Including Full Stamped Concrete Front Yard, Backyard & Walkways. Inside You're Greeted By A Grand Spiral Staircase With Custom Pickets, Wide-Plank Hardwood Flooring, Soaring 10 Ft Ceilings On Main, 9Ft On Upper & 9FT Basement Levels. The Main Floor Offers A Separate Office Perfect For Working From Home. Combined Living/Dining Room, Spacious Family Room With Gas Fireplace & Walkout To A Beautiful Patio. The Heart Of The Home Is The Chef's Kitchen, Featuring High-End Wolf And JennAir Appliances, Built-In Coffee Station, Warming Drawer, Extended Cabinetry, Hidden Pantry & A Large Island For Hosting Friends Or Enjoying Quiet Family Time. Upstairs Boasts 4 Very Spacious Bedrooms, Each With Ensuite, Plus A Loft Sitting Area & Private Balcony Adding Luxury And Flexibility - Use It As A Reading Nook, Study Zone, Or Lounge Space. Luxurious Primary Retreat With His/Her Walk-In Closets & Spa-Like 5-Piece Ensuite, And Access To Additional Private Balcony Overlooking Your Backyard. Legal Basement With 2 Bedrooms, Full Kitchen, Laundry, Make It Turn-Key Airbnb Ready With The Option Of Its Furniture Included In Sale. Basement Also Features Separate 1 Bedroom/Media Room For Personal Use. A True Showstopper Home Offering Income Potential, Elegant Design, And Unmatched Functionality. Extras: Top Of The Line Appliances (Wolf & JennAir), 2 Washer/Dryers, Basement SS Kitchen Appliances (Stove, Fridge, Dishwasher), All Window Coverings/Drapes, All Elfs. (id:59911)
Ipro Realty Ltd.
255 Buick Boulevard
Brampton, Ontario
Welcome to 255 Buick Blvd a beautifully designed residence nestled in the highly sought-after community of Northwest Brampton. This elegant detached home offers 4 spacious bedrooms and 3.5 bathrooms, with approximately 2,739 sq. ft. of well-appointed living space.The main level radiates warmth with engineered hardwood flooring and a cozy gas fireplace in the family room. The formal living and dining rooms are enhanced with hardwood floors and pot lights, creating an inviting space for entertaining. The upgraded kitchen features rich cabinetry, a pantry, stainless steel appliances, and quartz countertops throughout, including a large island with a breakfast bar. Stained oak stairs lead to the upper level.Upstairs, the primary bedroom offers laminate flooring, a walk-in closet, and a luxurious 5-piece ensuite. The additional bedrooms are equally well-appointed with laminate floors, closets, and large windows.The finished basement with vinyl flooring and a separate entrance provides added functionality and potential. Additional highlights include zebra blinds throughout, built-in ceiling speakers, and a thoughtfully landscaped backyard featuring a spacious wood deck, a 12x10 ft gazebo, and a 7x7 resin garden shed.Located just 5 minutes from Mount Pleasant GO Station, this home combines comfort, style, and convenience. (id:59911)
Executive Real Estate Services Ltd.
252 Vintage Gate
Brampton, Ontario
Stunning 4-Bedroom Detached Home in Prime Brampton Location!Welcome to this beautifully maintained 2600 sq ft detached double-car garage home located in one of Bramptons most sought-after, family-friendly neighborhoods. This spacious property offers the perfect blend of comfort, functionality, and outdoor enjoyment ideal for growing families and entertainers alike.Step inside to find gleaming hardwood floors throughout the main level, with thoughtfully designed separate living, dining, and family rooms, providing ample space for both formal gatherings and relaxed family time. The gas fireplace adds a warm touch to the cozy family room.The bright and inviting kitchen opens to a stunning private backyard oasis, featuring a built-in Napoleon BBQ, stone patio, and a 15-ft remote-controlled power awning all backing onto a tranquil school yard with southern exposure for all-day sun. The composite deck board(2025) and composite-railed front porch enhance both curb appeal and durability.Upstairs, the expansive primary bedroom boasts a walk-in closet and a fully upgraded ensuite bathroom offering a luxurious retreat.Other 3 bedrooms are great in size and offer perfect blend of comfort and functionality .Basement was recently finished and can act as a perfect relaxing spot to spend time with friends/family. Additional features include a fully fenced backyard, large garage with extra storage space, and proximity to top-rated schools, GO Station, grocery stores, and shopping centres.Notable Upgrades include Furnance (2023),Water Heater (2021) , windows and roof (2017), AC (2013) ,Primary bedroom ensuite (2025), Napolean Fire place(Basement).This home is a rare find offering space, privacy, and convenience all in one exceptional package. Don't miss your opportunity to make it yours! (id:59911)
Royal LePage Certified Realty
5 Summershade Street
Brampton, Ontario
Welcome to this stunning, well-maintained home offering 3,085 sqft of luxurious living space above grade (Per Builder) & (4,436 ) Per MPAC Of Finished Living Space. This spacious gem boasts 9-foot ceilings on the main floor and a grand double door entry that leads you into a thoughtfully designed layout with Combined living/dining, separate family, and office Room. The family room features a cozy gas fireplace, and the oak staircase adds timeless elegance. The chef's kitchen is perfect for entertaining, and the master suite is a true retreat, complete with a 5-piece ensuite featuring a Jacuzzi tub and his and her closets. All the bedrooms are generously sized, making this home ideal for growing families. Enjoy the convenience of three full washrooms on the second floor, as well as a loft/study area Or That 5th Bedroom All That Is Needed Is Double Door. The 2nd-floor laundry adds another layer of convenience to your daily routine. The finished basement is a true bonus with a wet bar, 2 additional bedrooms, a 3-piece washroom, and a spacious Rec room perfect for entertaining or family gatherings (Plumbing & Electrical rough in has been completed for a Kitchen. Outside, youll find an upgraded driveway offering 6-car parking and a covered front porch, ideal for enjoying quiet evenings. Backyard Oasis has its own man made Fish pond, Located in a high-demand area, this home is close to top-rated schools, parks, plazas, public transit, and major highways, making it the perfect place for convenience and comfort. Don't miss the opportunity to make this dream home your reality! Three rooms are virtually staged (id:59911)
RE/MAX Gold Realty Inc.
18 Alabaster Drive
Brampton, Ontario
A lovely exposed aggregate concrete walkway, steps and porch welcome you to this nicely updated 3-bedroom, 2.5-bathroom home in sought-after North Brampton location. A convenient enclosed front entry and a spacious foyer with views to the eye-catching staircase set the stage for this well-designed home. The main level offers a combined living and dining room with stylish laminate flooring and walkout to the deck, patio and yard. The eat-in kitchen features tasteful ceramic tile flooring, neutral white cabinetry with glass display cabinets, quartz counter, attractive mosaic backsplash, great cupboard space (3 pantries) and stainless-steel appliances. A powder room and laundry complete the level. A spacious mid-level family room adds to the living space and enjoys laminate flooring; a toasty electric fireplace set on brick backdrop/hearth and large bay window overlooking the street. The upper level offers 3 good-sized bedrooms, all with laminate flooring and great closet space, the primary with a nicely updated 4-piece bathroom. Wrapping up this level is the beautifully updated 3-piece bathroom. An unfinished basement awaits your design. A concrete walkway from the front of the home to the yard, a concrete patio and freshly painted deck all add to the enjoyment. Great location. Close to schools, parks, shops, transit and more. (id:59911)
Your Home Today Realty Inc.
2151 1 Side Road
Burlington, Ontario
Welcome to your own slice of paradise nestled on a picturesque hill, where breathtaking panoramic views greet you every day. This charming country home is more than just a house; it's an invitation to a lifestyle marked by tranquility, comfort, & the joys of rural living, all while being just moments away from town amenities. Step inside & be enchanted by the spacious & airy layout that flows seamlessly from room to room. With four generously sized bedrooms, there's ample space for family members & guests alike. Imagine waking up to the gentle sounds of nature & soaking in the morning light that floods each room through large windows, making every day feel like a retreat. The heart of this home is its beautifully updated kitchen ('15), ideal for culinary enthusiasts & family gatherings. Sleek countertops, & plenty of storage make this kitchen as functional as it is beautiful. Picture yourself hosting dinner parties or enjoying casual breakfasts overlooking your stunning views. Adjacent to the kitchen, the main floor family room serves as a cozy haven for relaxation & entertainment. Whether you're curling up with a good book, enjoying movie nights, or hosting game nights with friends, this inviting space is sure to be the heart of your home. Say goodbye to parking woes! With not one, but TWO garages, there's plenty of room for vehicles, hobbies, and additional storage. Whether you're an avid DIYer or simply need space for tools and toys, you'll find the perfect home for your passions here. The expansive unfinished basement offers limitless potential to create your dream space! Whether you envision a home gym, a playroom for children, or a cozy movie theater, the possibilities are as vast as the surrounding landscape. Embrace the best of both worlds with this home's proximity to local amenities. Enjoy the serenity of country living while having shops, restaurants, and services just a short drive away. It's the lifestyle you've always dreamed of! (id:59911)
RE/MAX Real Estate Centre Inc.
16 Upshall Drive
Brampton, Ontario
Beautiful 4 + 2 bedroom 4 washroom detached home in Vales of Castlemore neighborhood in Brampton. Spacious layout, luxurious finishes. Spacious formal living and dining rooms. Bright family room with cozy gas fireplace. 2 bedrooms finished basement with separate entrance. Brand new upgraded kitchen. Fully renovated washrooms. Second family room o 2nd level. Prime location close to top-rated schools, parks, shopping, and public transit, offering convenience. This home is truly a gem, offering a perfect combination of luxury, practicality, and prime location. (id:59911)
RE/MAX Gold Realty Inc.
586 Matisse Place
Mississauga, Ontario
Immaculate Detached ((3 Bdrm w/ 4W/R)) ((1 Bdrm Finished Bsmt w/ Separate Entrance)) Hardwood + 9 Ft Ceiling + Pot Lights On Main Floor// Broadloom on 2nd Level + Bsmt// Lots of Natural Lights//Open Concept// Spacious Family Room W/ Fireplace// Large Eat-In Kitchen w/ W/O to Yard// Spacious Master Bdrm W/ 4 Pcs Ensuite + W/I Closet// All Good Size Bedroom// 2 Separate Laundry// Access to Garage// Fenced Yard// Concrete in Backyard & Sides of the House// Close To Hwy 401& 407, St Marcellinius Sec School, Mississauga Sec School, Heartland Centre, Grocery, Banks and all other amenities// (id:59911)
Century 21 People's Choice Realty Inc.
