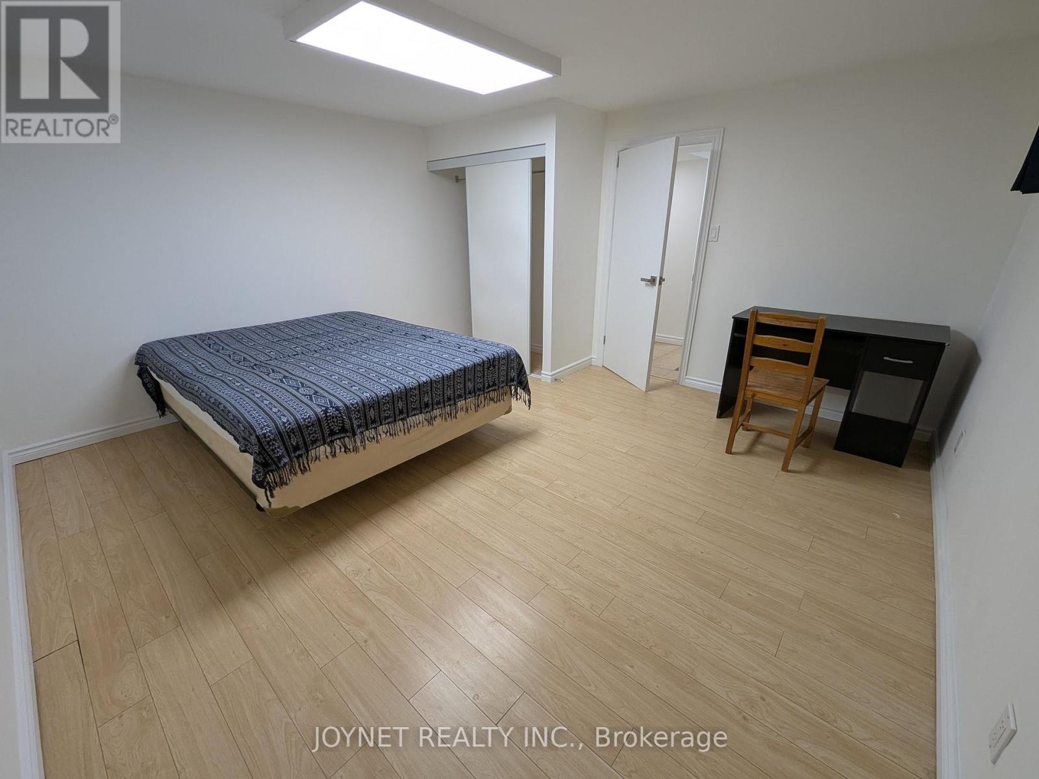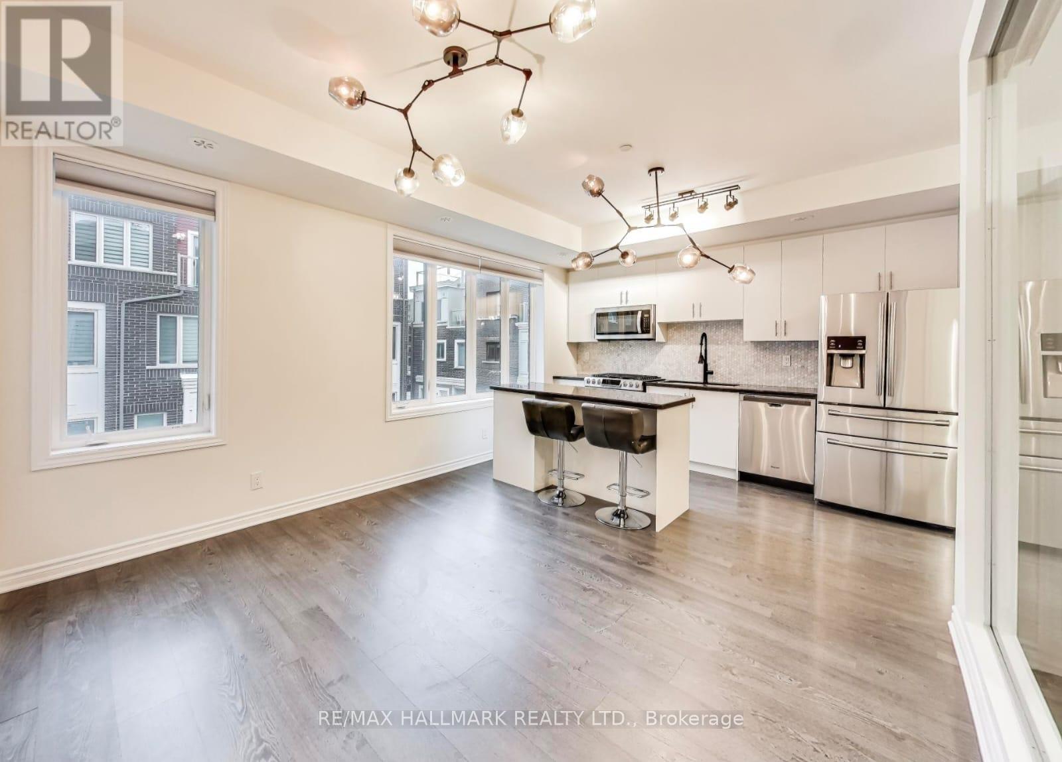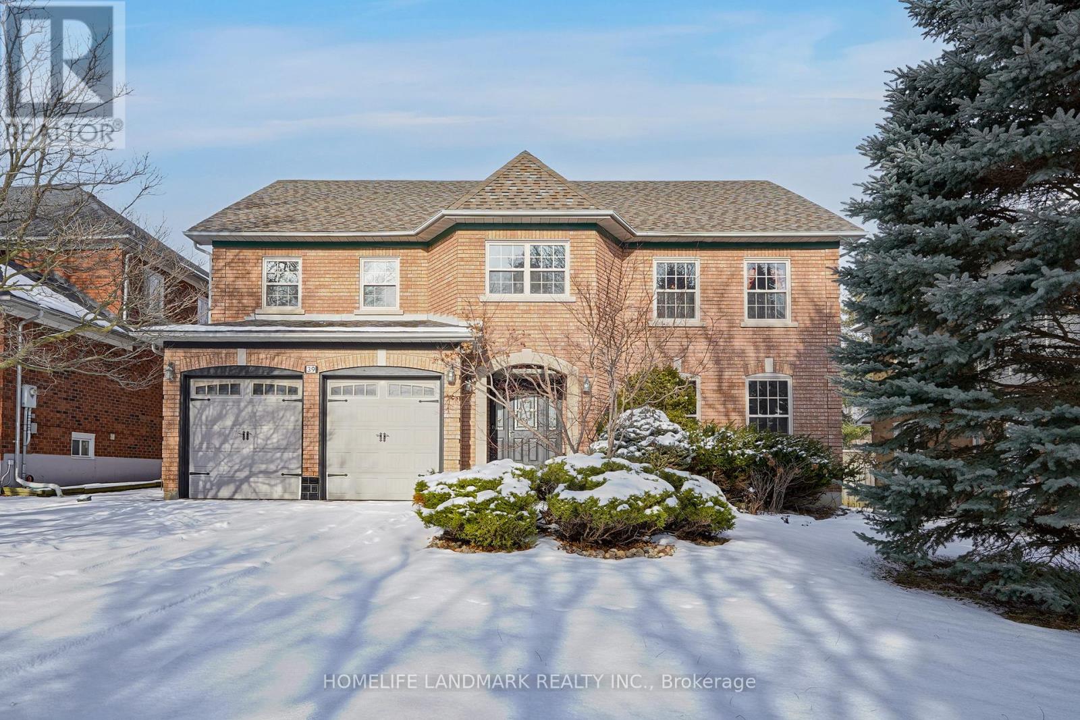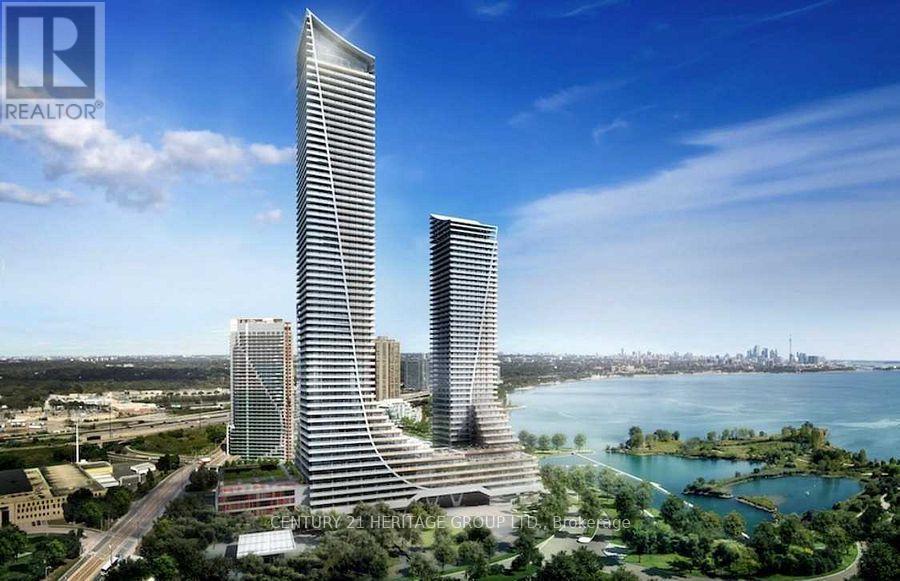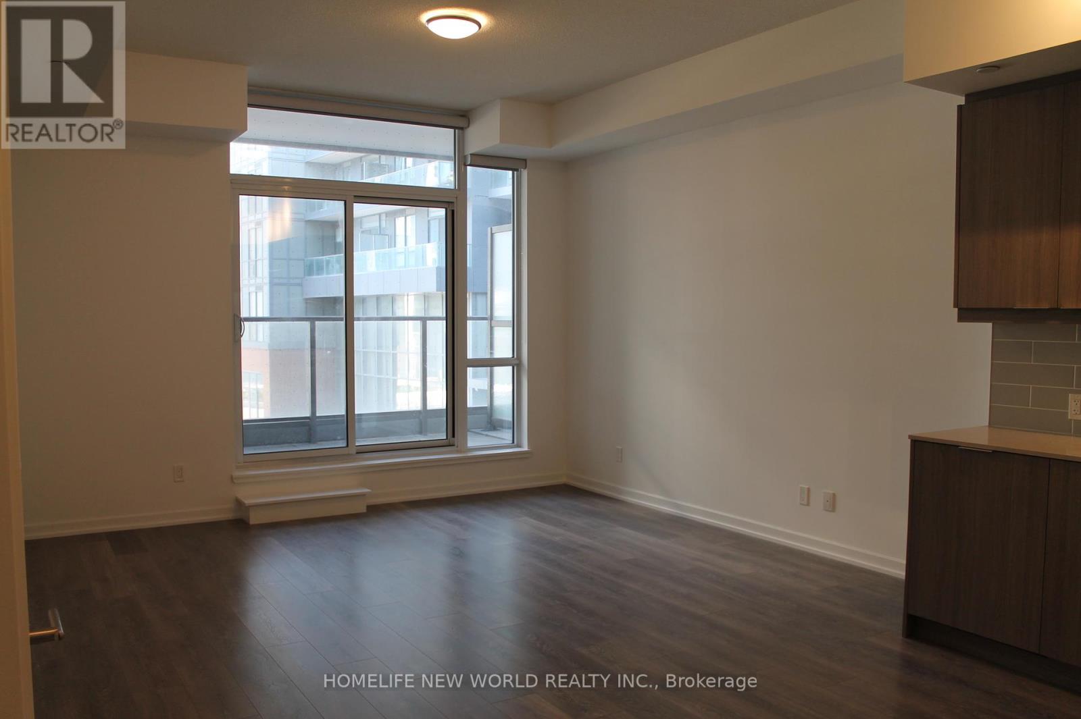Shared 2nd Bedroom - 47 Caracas Road
Toronto, Ontario
### **Spacious Newly Renovated 2nd Bedroom for Rent Steps to Bessarion Subway!** **Location:** Lower Floor | **Type:** Private Bedroom | **Availability:** Immediate **Prime Location & Convenience** **Just 300m (5-min walk) to Bessarion Subway Station** Easy access to transit **Close to top amenities:** Library, gym, swimming pool, IKEA, Canadian Tire, YMCA **Near beautiful East Don River trails** Perfect for nature lovers **Room & Suite Details** **Private 2nd bedroom with window 153" x 163" (170+ sq. ft.)** **Includes a built-in closet (27" x 62")** for extra storage **Shared kitchen & washroom** with the landlord and one other tenant **Spacious common areas**, including a **249 sq. ft. hallway** **Important Notes:** **No smoking, no pets** Seeking a **professional or student tenant** **Utilities are shared** with the landlord and another tenant **No dedicated parking space available** **Landlord lives upstairs with a 5-year-old child and a dog** Some daytime noise may be heard from above **Friendly and secure neighborhood!** Dont miss this fantastic rental opportunity. **Contact for more details or to schedule a viewing!** for detail video, you can check https://youtube.com/watch?v=KvRVmtEJaqg (id:54662)
Joynet Realty Inc.
30 Brent Stephens Way
Brampton, Ontario
Welcome Home! This amazing gem in North Brampton has everything your growing family could need and want! Situated on a premium lot and built in 2019, your new home features 4 full-sized bedrooms, large enough for even the biggest of families. A dream of a primary bedroom awaits that features enough room for even the biggest of beds, a walk-in closet that will be the envy of all your friends and a 5-piece ensuite bathroom with full soaker tub to wash away all your stress. The main floor is ideal for any family: huge open concept kitchen with ample prep space for your family's best chef and their many assistants, full breakfast bar so you can watch over the little ones as they finish up their homework, separate space for a full kitchen table, and I haven't even gotten to the living room! A massive living room can be configured in so many different ways, you'll be amazed! The untouched basement awaits with a full side, separate entrance. Your new neighbourhood features a full park, literally across the street. A new school is being built just minutes from your front door, with daycare as well. You're minutes from the highway for commuters. Just around the corner from a community center, shopping, and so much more. You won't want to miss this opportunity to get into an amazing home, with a neighbourhood you'll love for years to come. (id:54662)
Right At Home Realty
22 - 85 Eastwood Park Gardens
Toronto, Ontario
Discover this stunning, move-in-ready 3-bedroom townhome in the vibrant Minto Long Branch community! Boasting 1,264sq. ft. of modern, thoughtfully designed living space. This unit features a rare third bedroom with a large window, perfect for a home office, guest room, or nursery. Enjoy entertaining on your expansive 347 sq ft rooftop terrace, complete with a convenient BBQ gas line, waterline, plantar box and a pergola with a removable shade and sofa for seamless outdoor gatherings. The kitchen showcases a sleek granite island, premium backsplash, high arc faucet, Samsung gas stove and wide french door fridge with waterline. Custom window coverings and modern lighting fixtures add to the elegant aesthetic. Other features include builder-upgraded stairs/railing, engineered flooring, granite bathroom countertops, and a primary suite glass shower with hexagon tiles. Located just steps from the lake, trendy restaurants, boutique shops, parks, and public transit, including the GO Train, this home offers the perfect blend of urban convenience and serene lakeside living. This exceptional unit is a rare find schedule your showing today! (id:54662)
RE/MAX Hallmark Realty Ltd.
39 Montclair Road
Richmond Hill, Ontario
Nestled on a secluded street in the heart of Bayview Hill, this prestigious renovated detached home sits on a premium lot with a professionally landscaped front and backyard, mature trees, an interlocking driveway and walkway, and no sidewalk. Inside, hardwood floors flow throughout, with the upper level featuring four spacious bedrooms, all with custom closet organizers. The modern kitchen boasts a large granite center island, stainless steel appliances, and a generous breakfast area. The finished basement offers an entertainment area, gym, wet bar, guest room, and a 3-piece bathroom, with a separate entrance and service staircase for added convenience. Located in the top-rated Bayview Secondary School district with its prestigious IB program, this home is within walking distance to parks, schools, supermarkets, restaurants, and community centers with tennis courts and an indoor swimming pool, while also providing easy access to highways for seamless commuting. (id:54662)
Homelife Landmark Realty Inc.
1618 - 30 Shore Breeze Drive
Toronto, Ontario
Fully Upgraded Corner Suite With Wrap-Around Windows And A Stunning Southeast Unobstructed View. This Beautiful Unit Features A Great Split Bedroom Layout, Hardwood Floors, Stainless Steel Appliances, And A 300 Sqft Wrap-Around Balcony. 1 Parking Spot And 2 Lockers Included. (id:54662)
Century 21 Heritage Group Ltd.
72 - 2178 Fiddlers Way
Oakville, Ontario
Welcome to a gorgeous well maintained executive end-unit townhouse nestled in a prestigious Oakville neighborhood.Very bright and spacious living, this home features a modern open-concept design with eat-in kitchen, stainless steel appliances, and a breakfast area. The great room is filled with natural light, highlighted by a beautiful bay window, while the formal dining room showcases rich hardwood floors, perfect for hosting. The large master bedroom offers a walk-in closet and a luxurious 4-piece ensuite with a separate shower and soaker tub. The main floor includes a cozy family room with a walkout to the fully fenced backyard, as well as a convenient laundry room with direct access to the garage. With a prime location close to schools, parks, shopping, and local amenities, this end-unit townhouse is the perfect combination of elegance and comfort. Road maintenance fees are $90.20, Don't miss this incredible opportunity and schedule your viewing today. (id:54662)
Prime One Realty Inc.
33 - 1 Leggott Avenue E
Barrie, Ontario
Built by Mason Homes, this modern freehold end unit is a must see in South Barrie. Modern upgrades throughout. The Ground floor features a private bedroom with 4-pc ensuite that is ideal for guests/family or can be used as a private office.The Main floor is open concept and an entertainers dream. The kitchen has upgraded cabinets, high-end stainless steel appliances with gas range, granite countertops and a spacious pantry. The dining is combined with kitchen and has a walkout to private terrace with natural gas BBQ. Large living room with surrounding windows and endless ways to rearrange furniture and steps to powder room. The top floor has the Master bedroom with renovated 4-pc ensuite, custom organizer his/her closets. Complete privacy Split layout to Spacious 2nd bedroom with 4-pc ensuite and Laundry room for easy access. Upgraded basement is perfect for an In-law suite, recreational room or gym. Includes kitchenette with Stainless steel appliances and washer/dryer. This home is upgraded with Smart Locks, nest Thermostat, & Garage Door opener. This townhome has a sought after two car garage and 2 car driveway for a total of 4 parking spots with ample space for storage.This community of 38 units surrounds a children's playground and provides owners with visitors parking. Conveniently Located just minutes from highway 400, GO Station, public transit, beach/lake. Perfect for young families as walking distance to public/catholic schools. All amenities within reach which include retail plazas, Costco, Walmart, parks and restaurants. This townhome is a first homebuyers dream that shouldn't be missed! (id:54662)
International Realty Firm
202 - 32 Forest Manor Road
Toronto, Ontario
Experience Luxury Living at The Peak Condos! Nestled in the prestigious Emerald City community, this stunning residence offers breathtaking, unobstructed views in one of Midtown Torontos most coveted locations. Featuring soaring 10-foot ceilings and a sleek, open-concept kitchen, the space is bathed in natural light, creating a bright, airy ambiance with modern finishes. Enjoy unparalleled conveniencejust steps from the subway/TTC, Fairview Mall, top-rated schools, a public library, and a community center, with seamless access to Hwy 401/404. The Peak Condos also offers world-class amenities, including a 24-hour concierge, party room, indoor pool, gym, theatre, yoga/dance studio, and a serene outdoor garden. Elevate your lifestyle in this exceptional urban retreat! (id:54662)
Homelife New World Realty Inc.
172 Summerset Drive
Barrie, Ontario
Welcome to this charming, well-maintained 2-storey home located in a peaceful, family-friendly neighbourhood. Directly across from a welcoming elementary school, perfect for families with young children. This home offers convenience with easy access to Highway 400 only minutes away. while living in a peaceful, family-friendly neighbourhood.Step inside to a bright and airy interior with 3 spacious bedrooms and 2.5 bathrooms, offering ample room for your growing family. The open-concept main floor features a living area that flows seamlessly into the dining room, creating a perfect space for family gatherings and entertaining.The finished walk-out basement is a true highlight, with an unobstructed view of the peaceful forested oasis. The basement is versatile and can be transformed into a cozy rec room, home office, extra bedroom, or play area. Outdoors, enjoy the peaceful setting with the newly built deck, perfect for relaxing or entertaining while taking in the views of the tranquil forest. (id:54662)
Benchmark Signature Realty Inc.
16 Briarwood Road
Markham, Ontario
Must See! Location! Location! Beautiful and sun-filled home in prestigious Unionville in the center of Markham. An elegant community that perfectly integrates humanities and nature. Premium 60*151 lot (lot area 9060 sqft). Spacious and functional layout approx 4700 sqft finished living space (3150 sqft+ bsmt). Soaring ceiling in the hallway with extra windows make for more natural lights. Freshly painted walls! Stain Steels appliances in the kitchen. New renovated basement with a large recreation room, extra bedroom and exercise room(2021). Extra large backyard with clear view. Professional landscaping/patios in both front and back yard(2021). Top school zone: Unionville High School and William Berczy P.S. Steps to public transit bus, Toogood pond park, Main Street, library. Minutes to 404 / 407 and Markville mall. New window blinds. Furnace (2021). Air conditioner (2021), Hot water tank (2021). Humidifier (2021). Windows (2021), Roof (2015). $$$ Spent. (id:54662)
Homelife Golconda Realty Inc.
14 16 Th Avenue
South Bruce Peninsula, Ontario
This all-stone family dream home is only two years old and located right on the ridgeline in the coveted community of Mallory Beach, near Georgian Bay on the South Bruce Peninsula. With over 2,500 square feet, this home offers luxurious living on the escarpment. The home is a modern 4 bedroom bungalow + loft, 3 bathroom with plenty of parking. Upon entry, youre presented with a jaw-dropping 25ft long hall with 3 large and spacious bedrooms as well as a large 4-piece bath area. The master bedroom is located on the other side of the home with a walk-in closet and private ensuite bathroom including a soaker tub and the loft includes a 2-piece bathroom. At the end of the hall is a huge living room with 8ft sliding doors leading into a beautiful, private backyard, as well as a modern kitchen with white cabinets, granite countertops, a large island with extra cabinet space and stainless-steel appliances. Throughout the home are 8ft doors, incredible 10ft ceilings with energy-efficient LED lighting and large windows that fill the space with natural light throughout the day. Other features include a conveniently located mud room/laundry room as well as 200 amp service, ready for a electric vehicle charger or hot tub. Upgrades built also include forced air heating with 2 gas furnaces, 2 AC units and 2 owned water heaters (gas and electric), a water softener, a drilled well plus an additional 2000 liters cistern in the basement. Basement itself is over 2000 sq ft, unfinished with 9ft ceilings, large windows and a separate side entrance. Satellite high-speed internet installed on the property could support 20 users at the same time. The property could also be the perfect investment as a vacation rental home in a popular tourist area close to Colpoys Bay and the Bruce Trail and an extended drive to Sauble Beach (30 min) and Tobermory and Bruce Peninsula National Park/the Grotto (1 hour). (id:54662)
Century 21 Green Realty Inc.
314 Jemima Drive
Oakville, Ontario
One of the best priced freehold Townhome's in Oakville! Located on a quiet street and move-in ready. This gorgeous home has been upgraded and meticulously maintained. It offers an open concept design with spacious appointed living space. Featured throughout is luxury laminate flooring with oak stairs and spindles, upgraded light fixtures and California shutters. The great room opens to the formal dining area with walkout to your private, large west facing balcony which offers additional enjoyment of outside living space and beautiful afternoon sun.The modernized white kitchen is complete with new stainless steel appliances, granite counters, under cabinet lighting and an accent wall. Open view and plenty of lights when you prepare cooking in the kitchen. The primary bedroom on the upper level features an updated ensuite bath with marble counters and a sizeable glass shower. An additional bedroom, built-in office nook with Quartz counters and a 4-piece main bath completes the upper level. The single car garage is finished with epoxy floors, has an EV outlet, and provides convenient inside access to the main level with an upgraded laundry room with tub and quality washer & dryer. Great location with many amenities nearby including parks, trails, schools, shopping and easy access to 403/407/QEW. (id:54662)
Royal LePage Signature Realty
