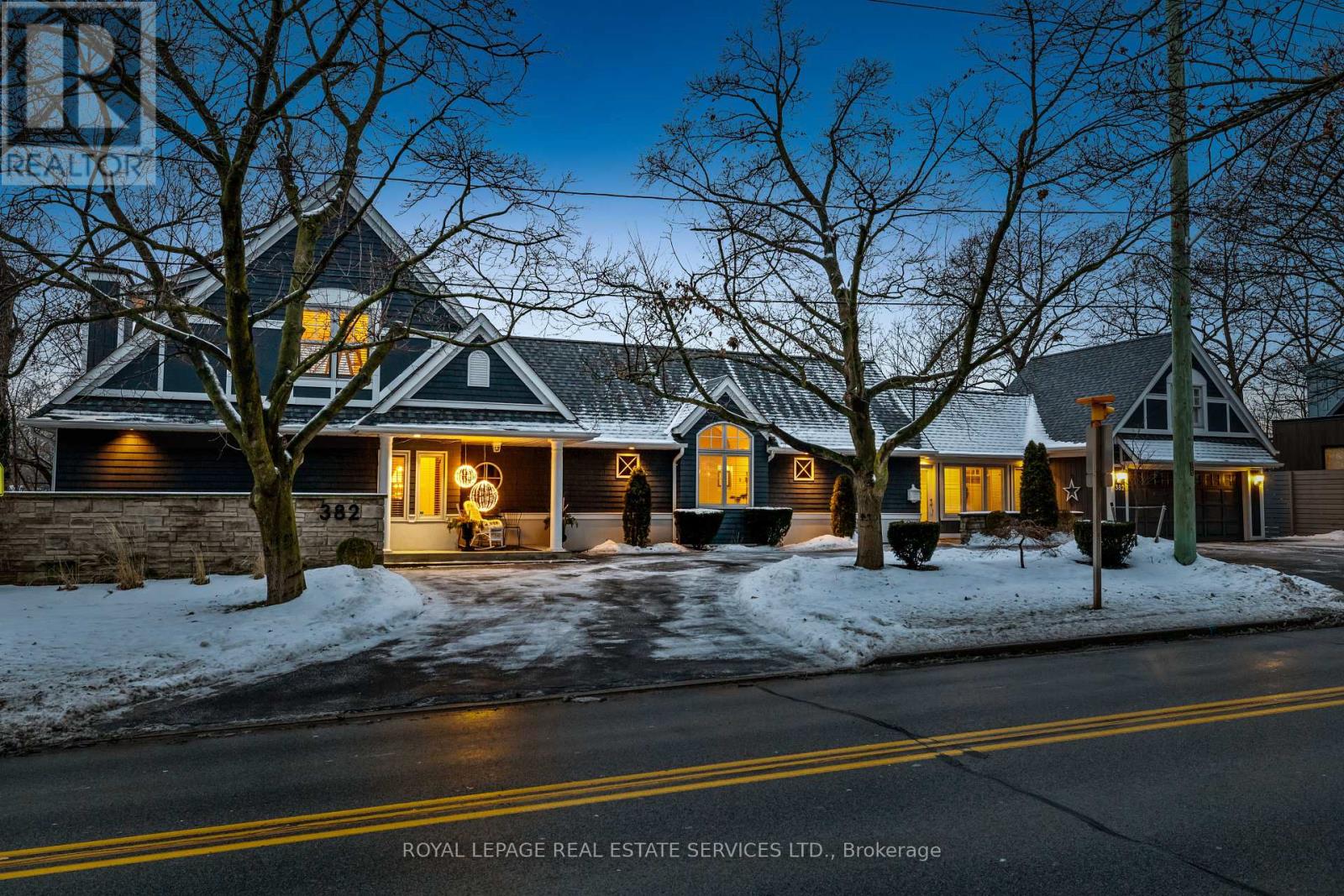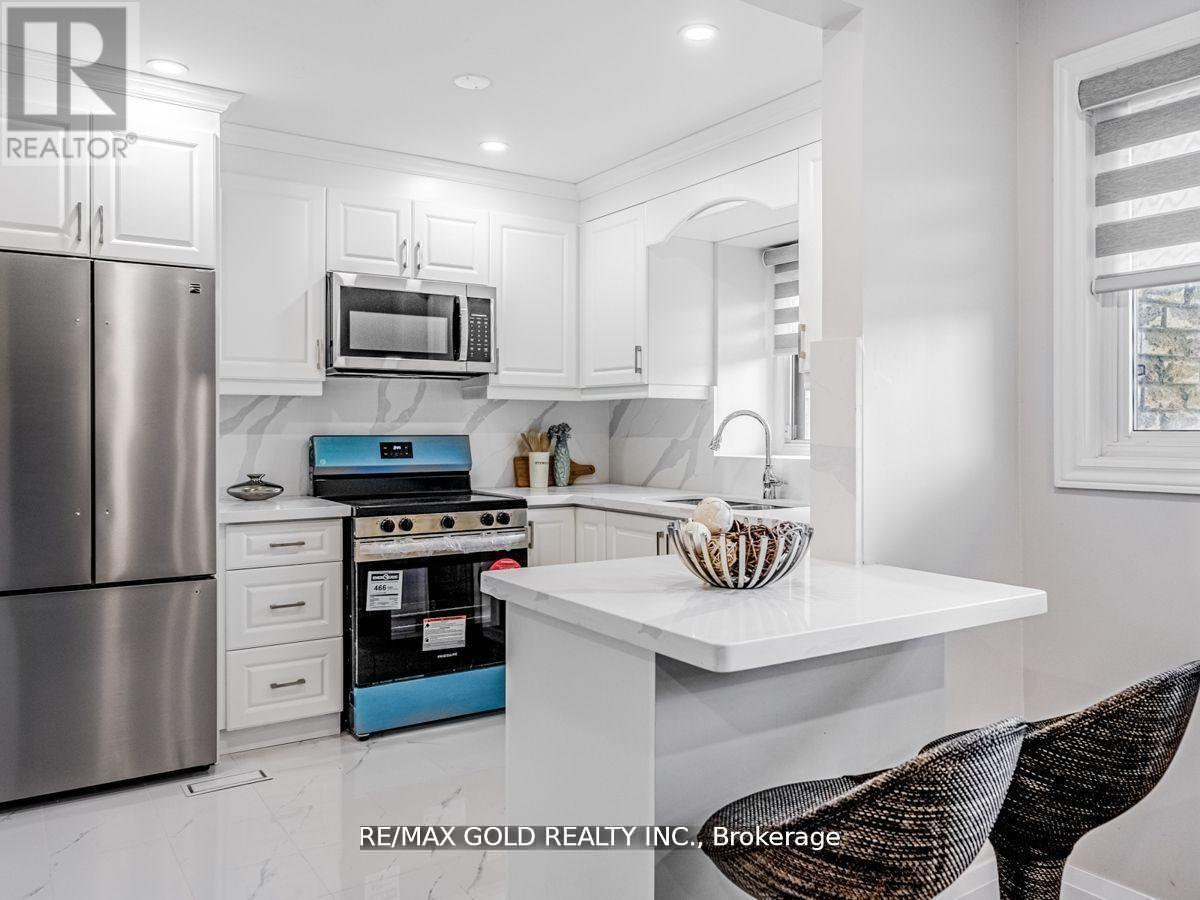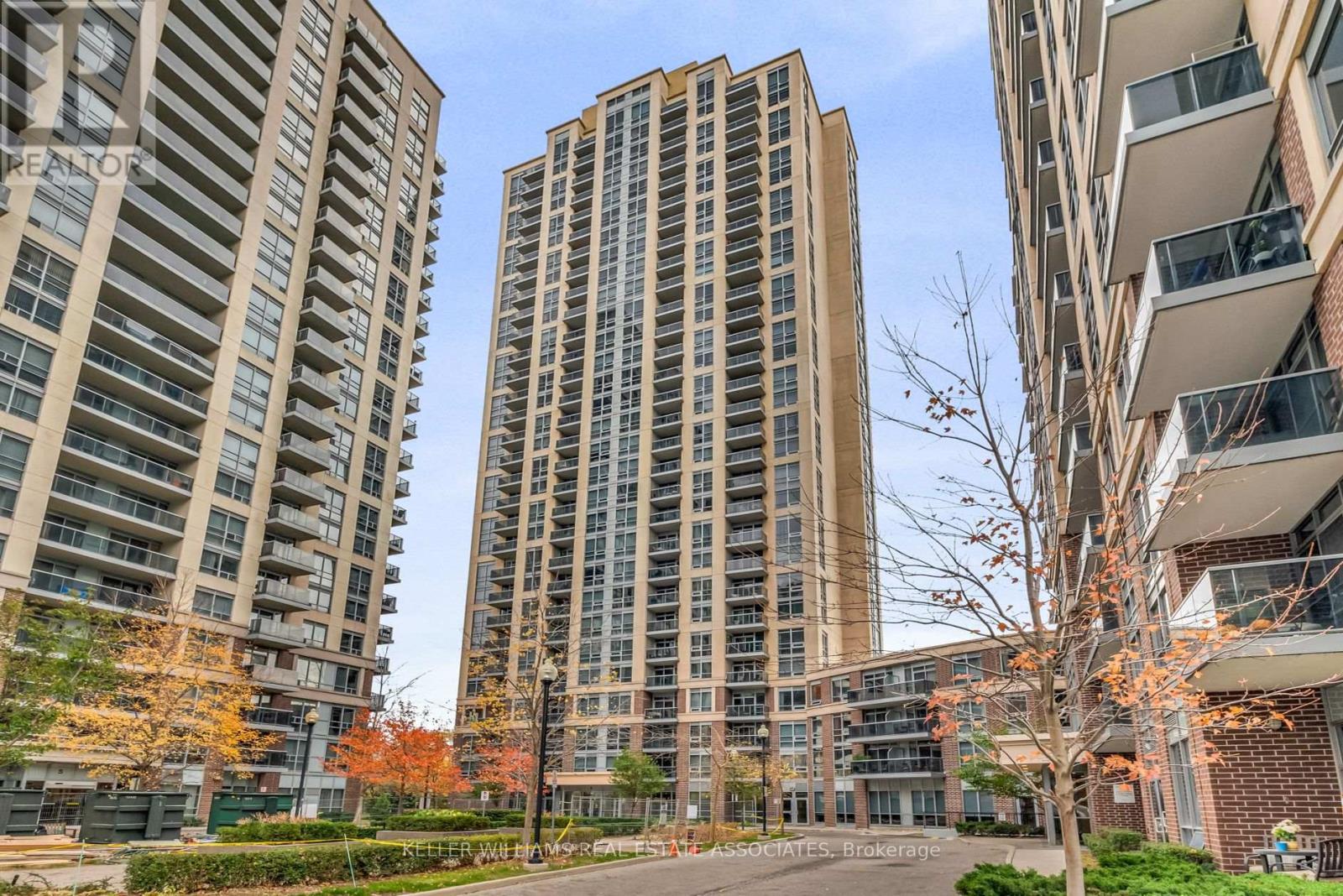382 Trafalgar Road
Oakville, Ontario
Exquisite New England-inspired Lofted Bungalow with breathtaking views and unmatched privacy on 16 Mile Creek. This one-of-a-kind waterfront retreat offers coveted riparian rights and a private dock, perfect for embracing Oakville's scenic waterway. In winter, skate or ski on the frozen creek, or enjoy snowy vistas from your sunlit living room. Summer invites boating, swimming, and fishing, with easy paddling access to Oakville Harbour and Lake Ontario. This home feels like Muskoka in Oakville. A meticulous 2016 renovation elevated every inch, showcasing rich hand-scraped oak flooring, custom millwork, solid wood doors, and elegant tray ceilings. The expansive 1,700 sq. ft. deck, complete with a hot tub oasis, integrated fire table, and motorized awnings, leads to a Wolf PVC waterside deck with a floating dock, kayak launch, and swim ladder. Glass-encased staircases with helical pier construction are a visual masterpiece. Enjoy year-round water access, immersing you in natures beauty. Inside, every detail exudes sophistication. The living rooms floor-to-ceiling windows showcase the ravine's beauty, with mesmerizing sunset views and a gas fireplace with a live-edge mantel. The chef's kitchen features a leathered Taj Mahal quartzite island, Wolf and Miele appliances, and a seamlessly integrated Sub-Zero fridge. Heated floors extend throughout, including the spa-like primary ensuite with marble floors, a rain shower, and a double vanity. The lower level impresses with a linear gas fireplace, built-in bar, and sliding doors to the deck. A unique concrete-lined storage room, affectionately called the Bomb Shelter, offers versatility. This extraordinary home combines modern luxury, architectural excellence, and a stunning natural setting, making it one of Oakvilles most spectacular properties, just steps from downtown and the GO train. (id:54662)
Royal LePage Real Estate Services Ltd.
28 Melville Avenue
Toronto, Ontario
Welcome to 28 Melville Avenue, a spectacular detached home nestled in a fantastic family-friendly neighborhood. This one-of-a-kind residence is truly bespoke, offering 4 bedrooms + a family room, a legal basement suite, and a dbl-car garage. Step inside to a stunning main floor featuring soaring ceilings, an ideal open-concept layout, and floor-to-ceiling windows that flood the space with natural light. Thoughtfully designed for modern living, it boasts an elegant living & dining room, and a stunning modern kitchen - a masterpiece of design and craftsmanship. The chef's kitchen features premium appliances, full height custom cabinetry, luxurious stone countertops, and a spacious center island with a dramatic waterfall edge and bistro-style seating for four. Additional highlights include custom built-in shoe and coat storage, a stylish powder room, and premium engineered oak hardwood in a classic herringbone pattern. A seamless walkout to the deck and garden completes this stunning space. The custom-designed staircase serves as a breathtaking focal point, seamlessly blending artistry and function. The 2nd level offers a luxe-primary suite with dbl closets, a spa-like ensuite with dbl sinks and heated floors. 2 additional queen-sized bedrooms, a beautifully appointed hall bath, and a convenient 2nd-floor laundry complete this level. The 3rd-floor is bathed in natural light from an expansive skylight and features a beautiful family room with W/O to a private deck. A 4th queen-sized bedroom with its own ensuite makes this floor a serene retreat. The legal basement suite is a true standout, offering 700+ Sq.ft. of bright, well-designed living space inclusive of a spacious living room, eat-in kitchen, queen size bedroom, lots of windows & storage, spa-bath, ensuite laundry and premium appliances. At the rear, the dbl-car garage makes this home ideal for modern living. (id:54662)
Royal LePage/j & D Division
803 - 220 Forum Drive
Mississauga, Ontario
A lovely intimate building away from crowded Square One core, yet close to highways and amenities. 1 Bus to subway. Bright south facing unit with an unobstructed view. Very functional layout with no wasted space. Laminate floors. Gourmet kitchen with granite counter, undermount sink, stainless steel appliances. Ideal for single or professional couple. Includes 2 parking spaces and 1 locker. Note: Vacant listing photos taken prior to current occupancy. Minimum 1 year lease. Available March 1, 2025. Tenant pays hydro and tenant insurance. No pets. No smoking. Landlord May Interview. Any false misrepresentation on application will be reported. (id:54662)
Royal LePage Terrequity Realty
Ph05 - 2220 Lake Shore Boulevard W
Toronto, Ontario
Welcome to PH05 at Westlake Condos, an elegant 1-bedroom + den, 1-bathroom suite in the heart of Etobicokes vibrant waterfront community. This luxurious penthouse offers modern living with premium features and breathtaking views and 10 ceilings.Designed for comfort and style, with a spacious living and dining area perfect for entertaining.stainless steel appliances, quartz countertops.A bright primary bedroom with ample closet space and a versatile den ideal for a home office or extra storage.Enjoy panoramic views of Lake Ontario and the city skyline. Resort-style amenities including a fitness center, indoor pool, sauna, party room, and rooftop terrace. This suite combines convenience, luxury, and an unbeatable location, perfect for urban professionals or couples. (id:54662)
Royal LePage Signature Realty
114 - 36 Zorra Street
Toronto, Ontario
This stunning 2-bedroom, 2-bathroom condo. corner unit comes with Parking Spot and Locker, a main floor townhouse feel, Separate outside door and outside patio, , 9 ft ceilings. Offers a perfect blend of modern design, functionality, and convenience. Located in the heart of Etobicoke, this condo provides easy access to all amenities and attractions the city has to offer. ...Features spacious Living Area that seamlessly open to sleek & stylish Gourmet Kitchen, Heated Washroom Flooring Access to a range of amenities including, fitness centre, outdoor pool with luxurious cabanas, bbq area and much more... (id:54662)
RE/MAX Gold Realty Inc.
38 John Carroll Drive
Brampton, Ontario
This stunning detached home offers the perfect blend of luxury and functionality, featuring 4 spacious bedrooms in the main living area and a fully legal 3-bedroom basement apartment with separate entrance ideal for rental income or multi-generational living. The main floor boasts a formal living and dining room, a private office, a cozy family room, and an expansive kitchen with high-end stainless steel appliances and sleek granite countertops. With no carpet throughout, the home showcases beautiful hardwood floors that add to its upscale charm. The second floor is home to a luxurious primary bedroom complete with a 5-piece ensuite and a generous walk-in closet. Three additional full bathrooms on this level ensure convenience and comfort. Outside, enjoy a fully landscaped yard, a massive driveway, and a double car garage with a double-door entry. This meticulously upgraded home is designed for modern living, offering both style and practicality at every turn. (id:54662)
RE/MAX President Realty
606 - 110 Marine Parade Drive
Toronto, Ontario
Act now on this gorgeous 1+1 condo apt with a lake view. One of three levels that are allowed a BBQ on its own terrace with gas hookup. Parks, lake, and trails just across the street making it your very own paradise in the city. Complete with an open concept design and an actual Den that you can use as a Den with a modern glass wall and glass door. Cook to your delight in the modern looking kitchen with backsplash, undermounted lighting and lots of storage space. The unit also comes with an updated bathroom(2024), a smart toilette, ensuite laundry as well as a large bedroom including walk-in closet with built in shelving. **EXTRAS** Owner locker beside parking, light fixtures, BBQ (natural gas), bed baseboard (attached to wall), shelving, appliances including dishwasher, stove, fridge, microwave, washer, dryer and smart thermostat. (id:54662)
Royal LePage Meadowtowne Realty
1267 Cumnock Crescent
Oakville, Ontario
Immerse yourself in an unrivalled realm of sophistication at this custom-built luxury estate in South East Oakville. Every aspect of this home, from the meticulously landscaped gardens to the grand entrance crowned by a cedar-ceiling front patio, exudes refined opulence. Upon entering, the rich glow of American Cherry hardwood floors guides you to a gourmet chef's kitchen, masterfully equipped with top-of-the-line appliances. The Muskoka room, a serene retreat, invites you to relax and embrace the beauty of nature. The main level seamlessly blends convenience with luxury, featuring a junior primary suite, a well-appointed mudroom, and a dedicated laundry area. Ascend to the upper level, where the primary suite enchants with a spa-inspired ensuite and serene bay window views. Three additional bedrooms and a charming loft complete this level, offering ample space and comfort. The lower level is an entertainer's paradise, showcasing a sophisticated wet bar, a plush lounge, and a sixth bedroom, perfect for guests. Outdoors, a stone patio, sauna, state-of-the-art BBQ, and a sparkling saltwater pool are surrounded by lush gardens, creating an idyllic setting for both relaxation and social gatherings. With its prime location near top-tier schools and exclusive amenities, this estate epitomizes the pinnacle of luxury living, offering an exquisite blend of elegance, comfort, and convenience. (id:54662)
Royal LePage Real Estate Services Ltd.
60 - 2605 Woodchester Drive
Mississauga, Ontario
This stunning, fully renovated three-bedroom, four bathroom townhouse is a true gem. No expense has been spared in the upgrades everything is brand new and never lived in since the renovations. Highlights include a modern kitchen with sleek quartz countertops and backsplash, brand-new stainless steel appliances, and stylish pot lights. Laminate and porcelain tiles, Enjoy the luxury of a hardwood staircase, designer paint, and wide baseboards that add a touch of elegance to every room. The spacious layout features a bright living room, formal dining room, a cozy den, and a bonus basement room ideal for an office or entertainment area. Plus, all windows come with brand-new zebra blinds for added privacy and style. The unit also includes ample storage space, garage-covered underground parking spot at the basement entrance with No snow cleaning...New air conditioner, Condo fee includes water, convenient access to nearby amenities, Tim Hortons, UTM, shopping centers, and a bus stop are all just steps away. This is a prime location with everything you need right at your doorstep.. (id:54662)
RE/MAX Gold Realty Inc.
1004 - 3 Michael Power Place
Toronto, Ontario
Welcome to the sun-filled 1+1 bedroom suite at the stylish Palais at Port Royal Place! This bright and efficiently designed suite offers great south-facing views of the downtown skyline and Lake Ontario. Situated in the highly sought-after southern building of the Michael Power Place complex, this unit features quality finishes, including granite countertops and stainless steel appliances, perfect for modern living. Located in a prime location, you're just a short and enjoyable walk from the Islington Subway, Kipling GO Station, and the vibrant shops and restaurants of Islington Village.The building offers an impressive array of top-tier amenities, including: indoor pool, expansive fitness and aerobics centre, saunas, a chic party lounge room with a gourmet kitchen and cozy fireplace. There's a boardroom and a theatre. 24-hour concierge provides building security. There is ample visitor parking for having guests over. Discover a lifestyle of comfort, convenience, and sophistication in this exceptional suite your next home awaits! (id:54662)
Keller Williams Real Estate Associates
12 Howard Drive
Oro-Medonte, Ontario
Tucked away on a premium lot, just a short stroll from Lake Simcoe, this stunning 5,200 sq. ft. Tudor-style executive home offers the perfect blend of luxury and tranquillity. From the moment you step inside, the elegant kitchen, designed with a great working layout, along with warm hardwood floors and refined finishes, sets the tone for a home that has been meticulously maintained. The spacious eat-in kitchen, with its vaulted ceiling and stone fireplace, creates a welcoming space ideal for family gatherings. A formal living and dining room, complemented by a cozy family room featuring a second stone fireplace and a walkout to the yard, make this home both grand and inviting. Outside, your private oasis awaits. A sun-drenched saltwater pool with a new pump, heater, and recently replaced liner offers the perfect retreat on warm summer days. Surrounded by mature trees, this backyard paradise is as peaceful as beautiful. With five bathrooms, a primary and jack and jill ensuite bedrooms, and a fully finished basement with a wet bar, there is no shortage of space for family and entertaining. Recent upgrades, including a new furnace, A/C, and professionally painted exterior, mean all that's left to do is move in and enjoy.If you're searching for a home that exudes elegance, comfort, and convenience, look no further. This is more than a houseits a lifestyle. (id:54662)
RE/MAX Hallmark Chay Realty
10 Chaucer Crescent
Barrie, Ontario
The perfect home to get you into the real estate market! Attention first-time home buyers, 10 Chaucer Crescent is the one you've been waiting for. Located in Barrie's Sunnidale area close to shopping, dining, the beautiful Sunnidale Park, great schools, and public transit. This bright home has a great layout offering a spacious main floor with separate living room and dining room spaces with walk-out to the rear yard as well as an eat-in kitchen with side entry to the driveway. Upstairs you'll find 3 bedrooms as well as a full 4pc bath. The lower level offers up an opportunity to add additional living space with an open rec room and spacious utility/storage area just waiting for your vision and design to make it your own! The fully fence rear yard is the perfect place for kids and/or pets to play with a stone patio and a great-sized grassy area. You don't want to let this one pass you by, make sure and book your showing today! (id:54662)
RE/MAX Hallmark Chay Realty











