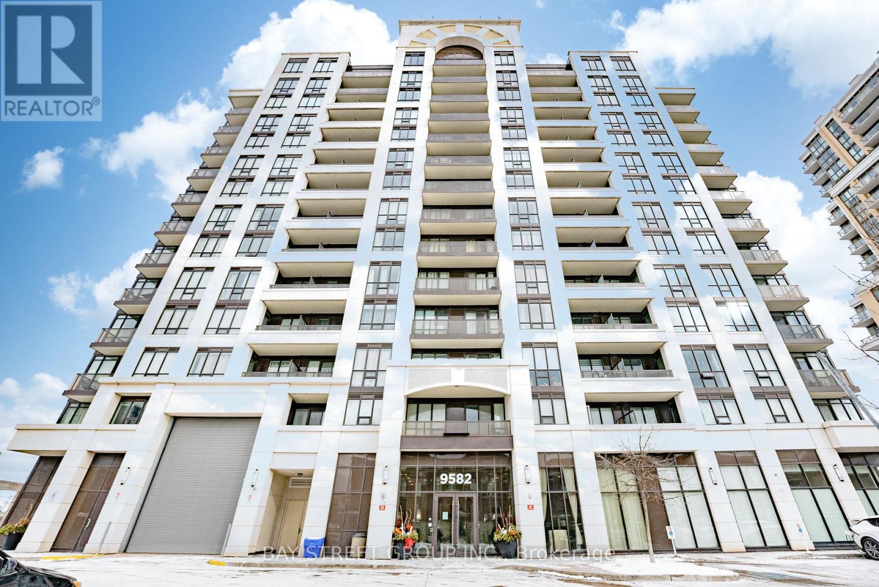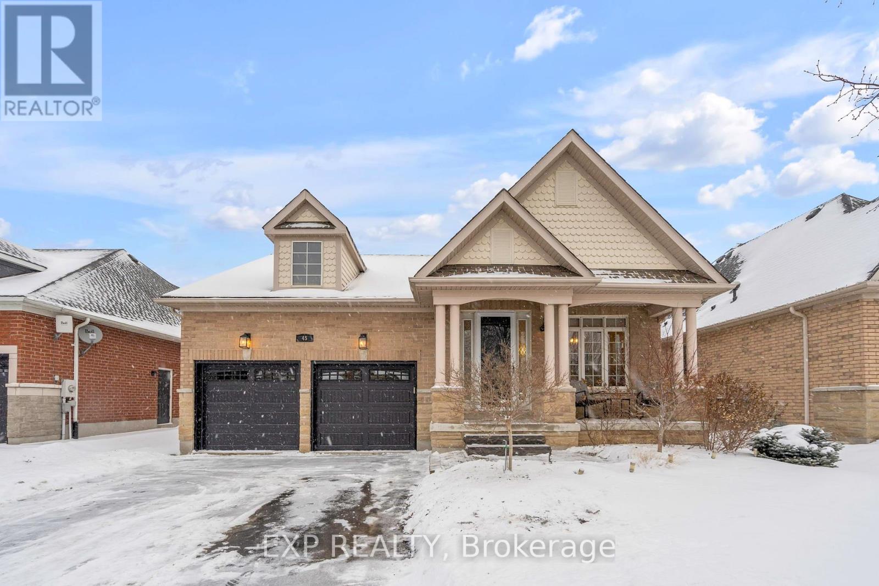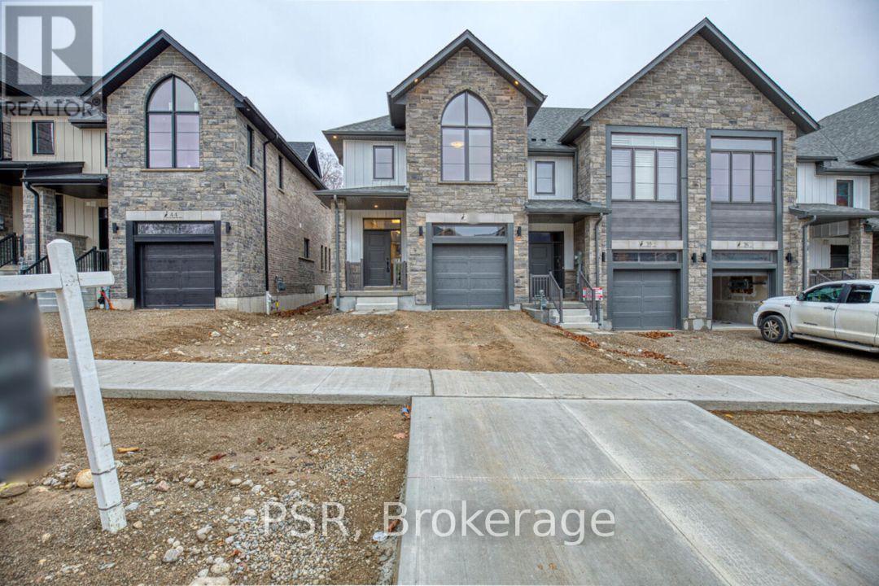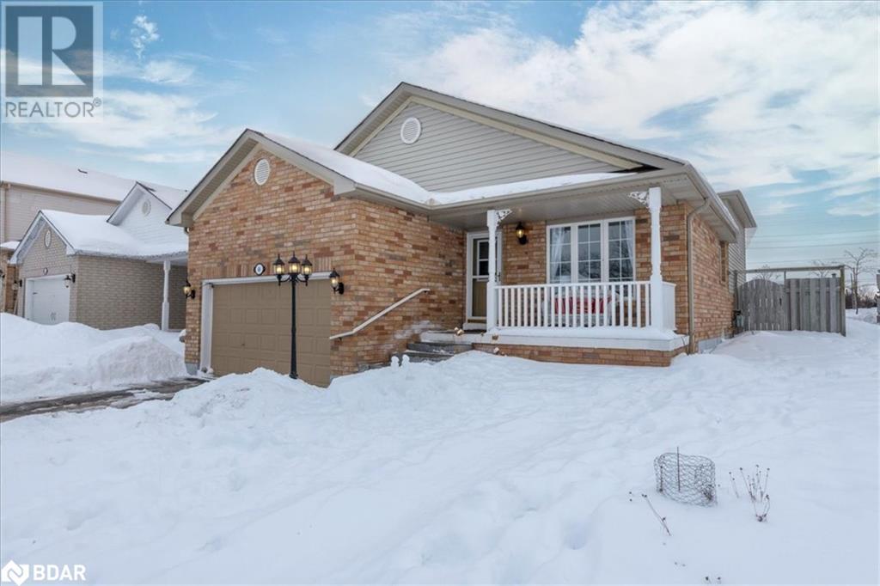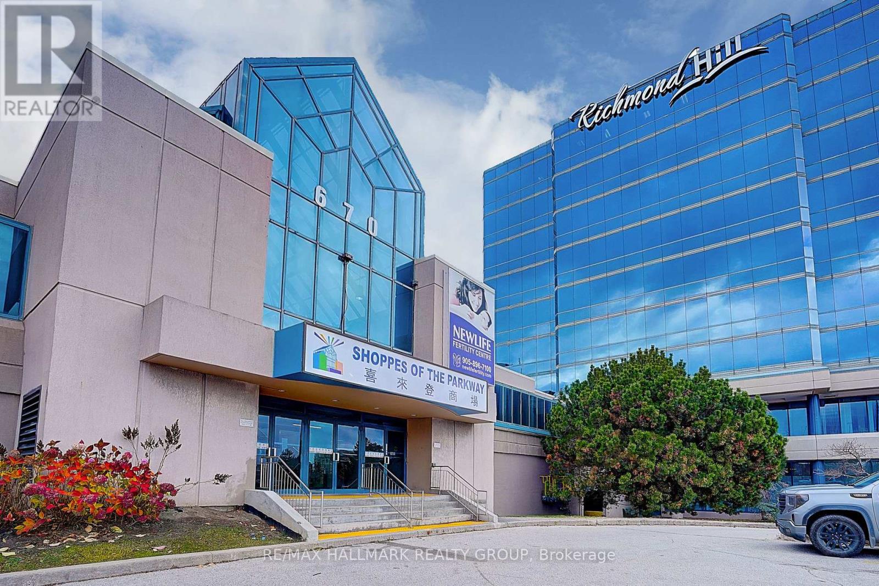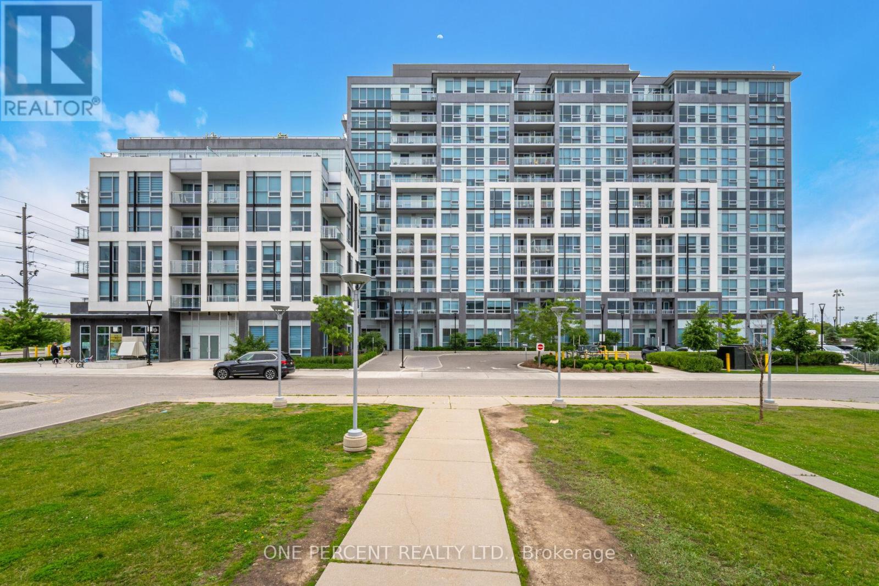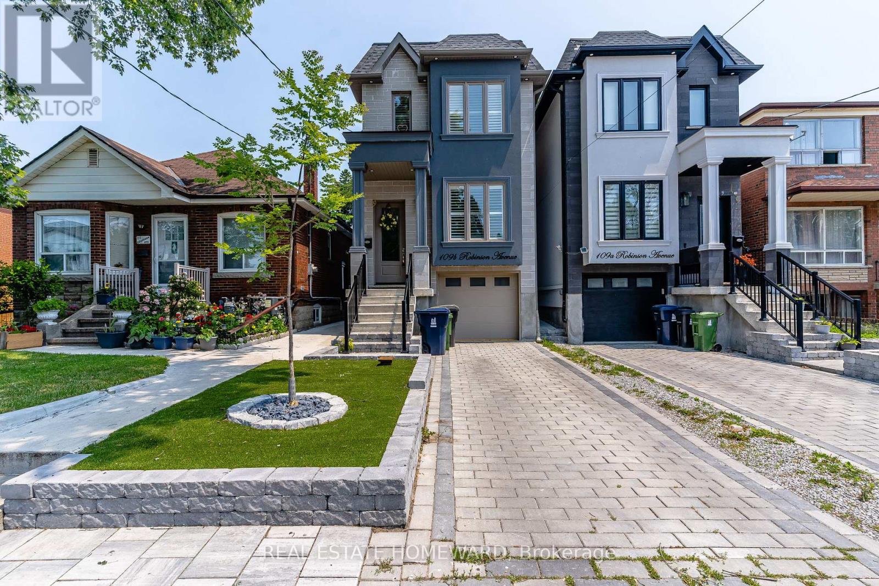1001 - 9582 Markham Road
Markham, Ontario
Welcome To Art House Condos By FLATO Developments, Perfectly Situated For Effortless Commuting.This 1-Bedroom Unit With Parking Features A Functional 580 Sq. Ft. Open-Concept Layout With 9' Ceilings And Unobstructed Views From Both The Living And Bedroom. The Modern Kitchen Boasts Stone Countertops, Full-Size Stainless Steel Appliances, And Ample Cabinet Space, Flowing Seamlessly Into The Bright Living Area, Which Leads To A Private Balcony Where You Can Enjoy Stunning Sunset Views. The Spacious Primary Bedroom Easily Accommodates A King-Size Bed With Room For A Desk, Perfect For Working From Home, And Is Complete With Floor-To-Ceiling Windows And A Walk-In Closet.Ideally Situated Right Across From Mount Joy GO Station, Steps To Shoppers Drug Mart, The Home Depot, Grocery Stores, Restaurants, Parks, And Shopping. Minutes To Markville Mall, Markham Stouffville Hospital, Highway 407, As Well As Top-Ranked Schools. (id:54662)
Bay Street Group Inc.
704 - 8110 Birchmount Road
Markham, Ontario
Prime Location Downtown Markham Nexus South By Remington. Largest 1+1 720 Sq Ft Facing West With Terrance. 2 Full Baths, Den Can Be Used As 2 Bedroom. 9 Ft Ceiling. Modern Kitchen With Stainless Steel Appliances And Granite Counter. Surrounded By Many Amenities: Viva, Go Station, Cineplex, Future York University, Markham Pan Am Centre, Restaurants, Goodlife Etc. Minutes To Hwy 7 & 407. 24 Hrs Concierge. > (id:54662)
RE/MAX Atrium Home Realty
10 Emily Charron Lane
Richmond Hill, Ontario
Corner unit !!! 3-Storey Treasure Hill ultra-modern Corner Unit Townhouse with stunning natural light. 3 bedroom +1 bedroom, 3 bathroom, double car garage. Located in the heart of Richmond Hill, this ultra-convenient yet quiet area is within walking distance to supermarkets, parks, restaurants, Viva/YRT bus stops, all the luxuries of living close to Yonge Street. (id:54662)
Bay Street Group Inc.
615 - 60 Shuter Street
Toronto, Ontario
(Flexible closing.. Feb 18/flex closing/30-60 day closing ok) Welcome To Fleur Condo by Menkes, East Exposure facing Quiet Street. This Functional One bedroom + Den (Study/Home office or 2nd bedroom large enough to fit a Queen bed + desk) . with access to a Large Walk-in Closet/Laundry. Primary Bedroom with large double closet & Large Window Featuring Modern Kitchen W/ Built-In Appliances. Luxury Amenities: Bbq Area, 24Hr Concierge, Gym, Yoga, Guest Suites, Party Rm, Outdoor Terrace. Walking Distance To Toronto Metropolitan University, George Brown, U Of T, Eaton Center, Yonge-Dundas Square, City Hall, Groceries, Shops, Restaurants, And Hospitals. Steps Away From Subway, Minutes To Financial District Etc. (id:54662)
Right At Home Realty
7 Cornerside Way
Whitby, Ontario
DOUBLE GARAGE PLUS DOUBLE CAR DRIVEWAY TOWNHOME. Absolutely Stunning 4-Bedroom Freehold Townhouse in the High-Demand Area of Brooklin. This gorgeous townhouse features an open-concept layout with numerous upgrades, including hardwood flooring throughout. The modern, upgraded kitchen boasts tall cabinets, a granite countertop, a spacious center island, and 9' ceilings on the second floor.The primary bedroom includes a walk-in closet and a 4-piece ensuite washroom. Conveniently located just 2 minutes from Highway 407, close to Brooklin Town Centre Shopping Mall, restaurants, banks, parks and groceries, etc. The University of Ontario Institute of Technology (UOIT) is within proximity. Durham College is also in the area.This amazing townhome offers both style and accessibility. (id:54662)
RE/MAX Imperial Realty Inc.
17 Frankdale Avenue
Toronto, Ontario
Welcome To 17 Frankdale Ave, A Semi-Detached Nestled In The Heart Of Danforth Village, East York! Great Location! 10 Mins Walk To Greenwood Station, 10 Mins Drive To DVP, Close To Michael Garron Hospital, Bus Stops, Schools, Community Centre, Restaurants, Cafes, And More. Everything You Need Is Nearby! Step Into A Welcoming Foyer That Flows Into A Sunlit Breakfast Area And A Designer Poggenpohl Kitchen Featuring Custom Light Fixtures, A Bold Red Murano Tile Backsplash, High-End High-Ended S/S Appliances And Refinished Hardwood Floors (2025). Gas Fireplace In Living Room On Slate Feature Wall Boasts A Cozy Atmosphere. Walk Into Your Office Adorned With Antique Doors And A Floor To Ceiling Sliding Door That Walk Out To The Backyard. Custom Industrial Style Open Staircase With Solid Oak Treads And Hardwood Floors Throughout The House. On The 2nd Floor, You'll Find Three Spacious Bedrooms With Cathedral Ceilings And Two Luxurious Bathrooms. Primary Bedroom With Wall-To-Wall Closet System And 5 Pc Ensuite Bathroom Including Air Tub, Bidet, Radiant Heated Floor, Velux Operable Skylight And Murano Glass Pendant Lights. Separate Entrance To The Basement With Newly Renovated 4 Pc Bath With Tiled Floor. **EXTRAS** Main Kitchen Appliances (Miele Venthood, Gas Stovetop, Dishwasher, Oven and Steam Oven; Liebherr Refrigerator), Bosch Washer and Dryer, Electrical Light Fixtures, Window Coverings, Teak Wet Bar, Bose Built-in Audio/Visual System (id:54662)
Bay Street Integrity Realty Inc.
1215 Jim Brewster Circle
Oshawa, Ontario
Stunning 4-Bedroom Ravine Townhome with Walkout Basement Prime Oshawa Location! Discover this beautifully upgraded, modern 4-bedroom, 3.5 bathroom townhome in the sought-after Eastdale community of Oshawa. Nestled against a scenic ravine, this home offers a finished walkout basement and stylish, high-end finishes throughout. Enjoy the convenience of being just minutes from top-rated schools, shopping, dining, and essential amenities. Easy access to Hwy. 401 and Hwy 407 makes commuting effortless. All The Utilities Included For $500 Monthly (Heat, Hydro, Water, Plus Rogers Cable and High Speed Internet for 1 Year) for a total lease of $3,800. Credit and Employment History To Be Validated. (id:54662)
RE/MAX Real Estate Centre Inc.
905 Crowsnest Hollow
Pickering, Ontario
Brand New, Never Lived in Brighgt & Spacious Double Cars Garage 3 Bedroom Plus Den Luxury Townhome, Practical Layout, Den Can Use Be 4th Bedroom Or Office In Ground Floor. Hardwood Floors & Large Windows That Fill The Home With Natural Light. Open Concept & Ultra Efficient Kitchen With Centre Island & Breakfast/ Dinning Area. Modern Kitchen with Stainless Steel Appliances. Direct Access To Huge Balcony For BBQ. Just Minutes From Hwy 407, Whitevale Golf Club, Seaton Walking Trail, Shops, Restaurants. Close to HWY 401, Pickering Town Centre, School, & Go Station. (id:54662)
Homelife New World Realty Inc.
408 - 8 York Street
Toronto, Ontario
Experience the best of urban living in Torontos vibrant Waterfront with this stunning freshly painted, 1-bedroom, 1-bath condo, featuring brand new flooring throughout. Enjoy a spacious terrace with breathtaking views, ideal for both relaxation and entertaining. This home offers the perfect balance of comfort and convenience, complemented by top-tier amenities such as a Fitness Room, indoor and outdoor pools, a billiards/media room, a party room, a BBQ rooftop terrace, and more. Located in the heart of the Harbourfront, youll be steps from Union Station, the TTC, Sugar Beach, and a variety of dining spots, cafes, and grocery stores like Farm Boy and St. Lawrence Market. With iconic attractions like the Distillery District, CN Tower, Ripleys Aquarium, Scotiabank Arena, the Martin Goodman Trail, and Billy Bishop City Airport nearby, this is the ultimate place to call home. Dont miss your chance to live in this exceptional unit! **EXTRAS** Tenant to pay for Hydro, Cable, Internet, and Tenant Insurance. (id:54662)
Royal LePage Real Estate Services Ltd.
912 - 120 Varna Drive
Toronto, Ontario
Luxurious Yorkdale Condo. Sun-Filled W/ Functional Layout. Featuring: Spacious Living/Dining, Floor To Ceiling Windows, Oversized Balcony, 2 Beds+2 Baths, Modern Kitchen, Large Closets... Steps To Yorkdale Mall, Subway, Ttc & Restaurants. Close To Allen Rd., Hwy 401 And Downtown. 24 Hr Security/Concierge. (id:54662)
Real One Realty Inc.
103 Adair Avenue S
Hamilton, Ontario
Immaculately maintained & updated home in Glenview East! This 1285 sq. ft. gem offers an open-concept living room and kitchen, a finished basement, and a versatile rear addition perfect for an office, studio, or extra living space to suit your lifestyle. With three living areas in total,this home provides incredible flexibility. The modern kitchen is designed for entertaining, featuring granite countertops, a live-edge breakfast bar,a glass mosaic tile backsplash, sleek cabinetry with a pantry, and stainless steel appliances all with an open view of the living area. The main bathroom has been stylishly updated with 12x24 tiles with mosaic detail, a modern vanity, and updated light fixtures. Throughout the home,easy-to-maintain laminate flooring adds warmth and convenience. The home includes three bedrooms, with one currently being used as a spacious dining room (easily converted back). The finished basement boasts a large recreation room and bar, complete with a reclaimed brick and barnwood backdrop ideal for movie nights and entertaining. The partially finished portion offers tons of storage, a bright laundry room, anda roughed-in bathroom. The sunlit rear addition features many windows and sliding doors leading to a deck and patio perfect for outdoor relaxation. The professionally landscaped, fully fenced backyard is a dream for kids, pets, and BBQ lovers, with perennial gardens, a 7x15vegetable plot, and a tool shed. A beautiful mature tree provides the perfect mix of sun and shade in the summer. Additional highlights include a 20' wide tandem driveway, a 10x12 shed with hydro, and big-ticket updates already taken care of: roof (2012), furnace (2012), windows (2012& 2020), hot water heater (owned, 2018), and foundation parging (2020). Located close to walking trails, amenities, transit, and highway access. (id:54662)
Stonemill Realty Inc.
45 Aberfoyle Mill Crescent
Puslinch, Ontario
Welcome to the Meadows of Aberfoyle! Discover a hidden gem in one of Puslinch's best-kept secrets. This exceptional detached bungalow is nestled in a prestigious community of 55 private executive homes, offering charm, tranquility, and a sense of sophistication. Backing onto 16 acres of conservation land with serene walking trails, picturesque ponds, and even a mini putting green, this community is perfect for those seeking a relaxed yet refined lifestyle. Despite its peaceful atmosphere, its just under 10 minutes to grocery stores, restaurants, shops, and convenient access to the 401. Step into this thoughtfully designed home with 9-foot ceilings and an open-concept layout that seamlessly blends style and function. Main level with spacious bedrooms, while the fully finished basement offers a versatile rec space with a gas fireplace, bar and an additional two bedrooms perfect for guests or extended family. The Chefs Kitchen is a standout feature, sure to impress any culinary enthusiast. A large island provides ample space for meal prep and hosting, the gas stove, complete with a pot filler, makes cooking a breeze. Elevate your mornings with the built-in Miele coffee station say goodbye to Starbucks when you can craft the perfect macchiato from home! The living room is a cozy retreat with a gas fireplace and a walkout to the patio. Step outside to enjoy the outdoor living with a covered hot tub for winter relaxation and a gas BBQ for summer gatherings.Some recent updates include brand new garage doors, new dishwasher and microwave, beautifully renovated 5 piece bathroom and upgraded flooring throughout the main level. Be sure not to miss the convenient mudroom with garage access. Don't miss your chance to experience the charm and exclusivity of The Meadows of Aberfoyle. Schedule your private showing today! **EXTRAS** 9 Foot Ceilings, Gas Fireplace, New garage doors, Hot Tub and Pergola, Gas BBQ Line Outside, Extended Driveway parking for 4 cars, Ecobee Thermostat (id:54662)
Exp Realty
Lot A5 Rivergreen Crescent
Cambridge, Ontario
OPEN HOUSE TUES & THURS 4-7PM, SAT & SUN 1-5PM at the model home / sales office located at 41 Queensbrook Crescent, Cambridge. Explore the exquisite features of this Westwood Village Phase 2 end unit, where luxury meets functionality. Enjoy enhanced exterior elevations and a modern garage door aesthetic, along with 9 ft. ceilings on the main floor for an airy ambiance. The kitchen boasts quartz countertops, 36"" upper cabinets, and an extended bar top, perfect for culinary enthusiasts and entertaining alike. Relax in the great room adorned with engineered hardwood or laminate flooring, while ceramic tiles grace the foyer, washrooms, and laundry areas. Retreat to the spa-like en-suite bathroom featuring a glass shower and double sinks, offering ultimate comfort and style. Additional highlights include a basement rough-in for a three-piece bathroom, air conditioner, high-efficiency furnace, and a heat recovery ventilation system for year-round comfort and efficiency. **EXTRAS** Room dimensions per builder's floorplans. Lot size per Builder's site map. Postal code and zoning are subject to change as they are TBD. Taxes not yet assessed. This Property is to be built. The photos are of previous Ridgeview Model Home. (id:54662)
Psr
Lot 17 Tbd Rivergreen Crescent N
Cambridge, Ontario
OPEN HOUSE TUES & THURS 4-7PM, SAT & SUN 1-5PM at the model home / sales office located at 41 Queensbrook Crescent, Cambridge. Introducing The Langdon, Elevation A, a stunning 1800 sq. ft. home located in the desirable Westwood Village community. This home offers 4 spacious bedrooms and 2.5 beautiful bathrooms, providing ample space for family living. The carpet-free main floor features a 9-foot ceiling and a large kitchen equipped with quartz countertops, an extended breakfast bar, a pantry, and plenty of counter space. The generous living room and dining room are perfect for entertaining. Upstairs, you'll find 4 generously sized bedrooms, including a large primary bedroom with a private ensuite and a walk-in closet. Bedroom #2 also boasts the convenience of a walk-in closet. This home is designed to provide comfort and functionality, making it an ideal choice for those seeking a blend of style and practicality. (id:54662)
Psr
Lot 23 Tbd Rivergreen Crescent
Cambridge, Ontario
OPEN HOUSE TUES & THURS 4-7PM, SAT & SUN 1-5PM at the model home / sales office located at 41 Queensbrook Crescent, Cambridge. Introducing the exceptional Bungloft at Westwood Phase 2(Community), a masterpiece of modern living spanning 1984 sqft. This meticulously designed home boasts a main floor master bedroom with a luxurious 4-piece ensuite, complemented by an additional bedroom on the second floor. From enhanced exterior elevations to 9 ft. ceilings on the main floor, this residence exudes sophistication and functionality. Modern garage door aesthetics and exterior LED pot lights elevate its curb appeal, while inside, quartz countertops, 36"" upper cabinets, and an extended kitchen bar top define the gourmet kitchen. Engineered hardwood or laminate flooring graces the spacious great room, while ceramic tiles adorn the foyer, washrooms, and laundry areas. The primary ensuite features a glass shower and double sinks, epitomizing comfort and convenience. With a basement rough-in for a three-piece bathroom, air conditioning, furnace, and a ventilation system, this home ensures year-round comfort and efficiency **EXTRAS** Room dimensions per builder's floorplans. Lot size per Builder's site map. Postal code and zoning are subject to change as they are TBD. Additional lot premiums may apply. (id:54662)
Psr
185 Mountainash Road
Brampton, Ontario
(Airport/ Sandalwood). Beautiful CORNER Home built on 63 feet EXTRA WIDE LOT ** 2 Master Bedrooms with own W/I Closets & Washrooms ** Double Door Entry. Welcoming FOYER. 9'ft HIGH ceilings, Hardwood Floors. Freshly Painted. Lots of Sunlight. Spacious Living/ Dining for guests & Separate Family Room. Eat-in Kitchen. OAK stairs. 2nd floor offers 4 oversized sized Bedrooms/ 3 FULL Washrooms. Basement divided in 2 portions ** Recreation room for owner's personal use plus ** RENTABLE Basement Apartment with LEGAL side entrance (id:54662)
RE/MAX Realty Services Inc.
906 - 1415 Dundas Street E
Oakville, Ontario
Welcome to this brand new 1 Bedroom plus Den, 9th floor condo with an east facing view. This unit has never been lived in, comes with 1 parking space and 1 storage locker. Some features are low maintenance luxury vinyl flooring, granite counter tops throughout, open concept eat-in Kitchen/Living room, walk-in glass shower and closet organizers. The den can be used as an office or living space with the dining area next to the sliding doors out to the balcony. Your laundry is neatly tucked away in a closet for your convenience. Building amenities include a beautiful party room and roof top terrace for the time when you have extra guests to entertain. An onsite gym means you dont have to leave the building or pay extra to get a great workout. Situated on the upper east side of Oakville, this location gives you the opportunity to venture into Mississauga either by car or by transit. Sheridan College is but a few minutes down Trafalgar Road. Shops and restaurants are just a short walk away at the corner of Trafalgar and Dundas. (id:54662)
Ipro Realty Ltd.
249 Hansen Road N
Brampton, Ontario
Top 5 Reasons to Buy this house: **#1. Professionally Renovated with All New Modern Kitchen & SS Appliances (main), Hardwood Stairs, Wooden Floors, Paint, Bathroom (main), Light Fixtures.** **#2. Very Practical, Open Concept Layout for modern living with lots of natural sunlight offering 5 Bedrooms (3 Bedrooms Upstairs and 2 Bedrooms Downstairs) ** ** #3. Comes with a 2 Balcony's to enjoy the sun and watch kids play in the lovely backyard** #4. EAST Facing Lot, House located near ALL Amenities (Grocery, Malls, Highway, Schools, Parks, Transit) ** #5. Walk-Out Basement through garage, with waterproof vinyl flooring, very spacious bathroom and bedroom** Don't miss out on this one ! (id:54662)
RE/MAX Gold Realty Inc.
1102 - 70 High Park Avenue
Toronto, Ontario
Pristine Reno! 2 Bedroom, 2 Baths W/Parking, Locker, 100Sf Balcony & Unobstructed View Of Urban Tree Canopy, Sunsets, Historical Homes & Churches. 9' Ceilings, Stainless Steel Appliances, Granite, Newer Laminate Wood Floor and Appliances, New Upgraded HVAC & Thermostat, Added Built In Storage. Quiet, Clean, Friendly Boutique Condo, Resting On Columns Over Historical Church Facade W/Terrazzo Marble Foyer. Visitors Parking, Billiards Lounge, Grand Formal Party Rm, Theatre Rm, Gym, Oasis Backyard With BBQ .Walk To Subway, Junction, Bloor West Village, Roncy, Great Shops, Library, Grocers, Restaurants & 400 Acre High Park Forest, Zoo, Playground, Hike, Run, Bike Trails, Fish, Swim, Skate, Ski, Curling, Solitude, Tennis, Nature & Athletic Clubs (id:54662)
Royal LePage Real Estate Services Ltd.
68 Draper Crescent
Barrie, Ontario
This charming detached 3-bedroom, 2-bathroom freehold backsplit home at 68 Draper Crescent in Barrie, Ontario, offers a bright and spacious living environment. The property features a newly renovated kitchen and updated flooring on the main level, enhancing its appeal. The main floor includes a living room and a modern kitchen, while the upper level houses two bedrooms and a bathroom. The lower level offers a family room, an additional bedroom, and a second bathroom, and the finished basement offers additional living space. The fully fenced backyard provides privacy and space for outdoor activities. Conveniently located near amenities, Highway 400, and the GO Station, this home is ideal for families or first-time buyers seeking a well-maintained property in a desirable area (id:54662)
Royal LePage First Contact Realty Brokerage
1149 Montrose Abbey Drive
Oakville, Ontario
This 4+1 Bedroom Executive Home Is Located On A Quiet, Family Friendly Street In Glen Abbey. It Backs On To Glen Oak Creek Trail And Features A Private, Fenced-In, Pool Sized Ravine Lot With Gas BBQ Hook-up. The Home Is Comfortably Sized At 2,608 Sq.Ft. Above Ground With A Total Living Space Of 3,912 Sq.Ft.. The Partially Finished Basement Is Spacious With An Extra Bedroom, Roughed-in Bathroom Waiting For Your Finishing Touch. Close To Parks, Trails And Exceptional Schools Including Highly Ranked Abbey Park High School. A Short Drive To QEW/403, Monastery Bakery and the Trafalgar Hospital. Upgrades Include Hardwood Flooring, Premium Appliances, Quartz Kitchen Counter, Kitchen Cabinets, Washrooms and All Windows. Roof, Soffits and Eaves (2019), R60 Roof Insulation (2024), High-Efficiency Furnace & A/C (2014), Patio Door (2024), HWT (2024). (id:54662)
RE/MAX Aboutowne Realty Corp.
313 - 556 Marlee Avenue
Toronto, Ontario
Brand new 1 bedroom plus den 2-bathroom condo in the desirable Yorkdale-Glen Park neighborhood, open-concept layout enhances the flow between the kitchen, dining, and living areas, creating a bright and airy atmosphere. The primary bedroom w/ spacious ensuite, while the versatile den can easily function as a home office, guest room, or cozy retreat, private terrace, perfect for relaxing or entertaining, just steps from Glencairn Station and minutes from Yorkdale Mall, York University, Downsview Park, and major highways, this location ensures effortless connectivity and a vibrant urban lifestyle (id:54662)
West-100 Metro View Realty Ltd.
28 Native Landing
Brampton, Ontario
Look no further! Don't miss this gem in the neighborhood. Location location welcome to this 28 Native Landing a family home, where elegance meets function punctuality. Upon entry, a welcoming hallway leads to a cosy family room perfect for intimate gatherings. Beyond the open concept, kitchen and dining room Area await designed for both daily living and entertaining. I send it to the upper level to discover a grand bedroom, offering a serene retreat. Three additional spacious bedrooms, provide ample space for family and guests with the with one featuring a private en suite bathroom in total the upper floor both two well appointed bathrooms. The main level includes a stylish powder room for guests. The fully finished basement is versatile space complete with a comfortable bedroom and additional rec room suitable for various uses a modern kitchenette and a full bathroom. This area is ideal for extended family and guests. Don't miss this opportunity. (id:54662)
RE/MAX Realty Services Inc.
107 Fairwood Place W
Burlington, Ontario
This link home is located in the sought after Aldershot south neighbourhood. With its 3 bedrooms, 1.5 bathrooms plus a unique vanity with sink in the primary bedroom's walk in closet, this home presents a wonderful opportunity to create a space with your own personal touches. The main floor features an inside entry to the garage, a bright living and dining room that leads to a spacious outdoor area with a covered deck and fully fenced yard. This prime location is perfect for commuters with its close proximity to the Aldershot GO station & all major highways and is steps away from the lake, local schools, community pool, Royal Botanical Gardens, Hidden Valley Park, Lasalle Park and so much more! Don't miss your opportunity to get into the Burlington market! (id:54662)
Keller Williams Edge Realty
7282 Terragar Boulevard
Mississauga, Ontario
Very rare 5-bedroom offering in highly sought-after area of Lisgar * Pride of ownership; meticulously maintained family home boasts many recent renovations * Widened interlock brick driveway enough for 3 cars along with a spacious 2-car garage * Amazing layout provides functionality, space, and sunlight in all areas of the home * New floors, newer paint, new lighting throughout first floor * Fully renovated kitchen and breakfast nook look out to the back yard * Appliances only 2 years old, washer and dryer new * 2nd floor includes rare 5 bedrooms, all functional, with plenty of natural light * Large, finished basement could easily be an in-law suite and includes a family room area, gym area, study area, 2nd kitchen, huge storage space, and cold room * Huge fenced deck in back yard with plenty of seating, with a remote-controlled awning and gas for bbq * Gorgeous flowers in back yard and around home during Spring/Summer * Very safe and family friendly area, with great neighbours * Quick walk to all amenities (schools, parks, stores, etc..) * Go Train, 401, 407, and 403 a few minutes away * Property and area have everything you could possibly want in a great family home * Put this as a ""must-see"" on your list! **EXTRAS** Major reno's in 2022: widened interlock-brick drive-3 cars wide, full kitchen and bathroom reno's, hdwd floors, electric fireplace (10 colours) in family room, remote-control awning in yard. Sprinklers in front/back. High efficiency furnace (id:54662)
Century 21 Leading Edge Realty Inc.
2506 - 4065 Brickstone Mews
Mississauga, Ontario
Spacious 2 Bed + Den 2 Full Bath Corner Suite in the middle of Mississauga City Centre w/ lots of natural sunlight. Newly Renovated w/ Wood Floors, Paint, Modern Light Fixtures throughout. This modern suite boasts 1000+ Sqft w/ Balcony, Spacious Living Area W/Large Kitchen (tons of storage), Granite Counters, Floor To Ceiling Windows W/panoramic views. Unit includes Washer/Dryer, Stainless Steel Fridge, Stove, B/I Over the range Microwave, Dishwasher. 1 Parking Space (high level P2, near elevators), 1 Large Locker (highest level, near elevators). Walking distance to Square One, Sheridan college, Go Bus Terminal, Celebration Square, Various diverse restaurants, Public library. Amenities Incl Rooftop Garden, Pool, Gym, Sauna, Yoga Studio, Party Room, BBQs. **EXTRAS** 1 Parking Space (high level P2, near elevators), 1 Large Locker (highest level, near elevators), Stainless Steel Fridge, Stove, B/I Over the range Microwave, Dishwasher. Washer & Dryer. (id:54662)
Right At Home Realty
2198 Charnwood Drive
Burlington, Ontario
Welcome to a true gem in Headon Forest! This spacious, one-owner home offers family sized space on an oversized lot backing onto peaceful greenspace and steps from Ireland Park. Boasting one of Costain Homes' largest models, this 5 bedroom property (with a main-floor den/bedroom option) features 3.5 baths, including a functional laundry bath perfect for pet care or accessibility. The hardwood-floored main floor offers a stylish dining room with built-in shelving, a massive eat-in kitchen, and a family room with custom cabinetry and a gas fireplace. Upstairs, retreat to the grand principal suite with a sitting area, a spa-like ensuite featuring a step-up tub, separate shower, and double sinks. Three additional bedrooms and a double-sink main bath complete the upper level. The outdoor space shines with mature trees, Rain tree irrigation system, a large deck, and perennial gardens, creating an oasis in the city. Close to parks, schools, and urban conveniences, this home is the perfect blend of style and location. (id:54662)
RE/MAX Escarpment Realty Inc.
472 Samford Place
Oakville, Ontario
Welcome to 472 Samford Pl in Bronte East, Oakville prime opportunity to rent! This 60x125 ft lot includes complete plans and surveys, ready for city submission, with options to customize before approval. A beautifully designed 3-bed, 2.5-bath bungalow by Bronzite Homes features an open-concept layout, floor-to-ceiling windows, a custom kitchen with stainless steel appliances, and wide plank flooring throughout. **EXTRAS** All existing S/S appliances (id:54662)
Kingsway Real Estate
209 - 1 Center Street E
Richmond Hill, Ontario
CORNER UNIT - Direct Access to Yonge St. Minutes Walk To Shops On Yonge Street - Mill Pond Park - Richmond Hill Performing Arts Centre - Many Outdoor Opportunities. New Laminate Troughout, Fresh Painting , New counter top and Vaniety. Property Is Vacnet and Available For Fast Closing .Gas and Water is Included , Tenant Pay only own Electercity bill .Tenant and Tenant Agent Should Verify All Measurements. **EXTRAS** Frdige,Stove, Range hood, Dishwashre, Washer and DryerBrokerage Remarks (id:54662)
Keller Williams Empowered Realty
321 - 25 Austin Drive
Markham, Ontario
Luxurious, One-of-a-Kind Condo Now Available! This stunning 2-bedroom, 2-bathroom condo has been fully renovated with high-end finishes, offering modern elegance and resort-style living. Exceptional Features: Custom kitchen with built-in appliances, pantry & stained glass entry doors Spacious, open-concept living with pot lights, crown molding & gas fireplace High-end laminate flooring throughout Sunroom opened up for seamless flow Spa-like ensuite with a step-in tub & newly renovated bathrooms. Custom B/I wall unit w/ gas fireplace. Covered solarium with beautiful tree-top views. Resort-Style Amenities: Pristine pool & hot tub | Tennis court | Fitness room Games & gathering rooms | Walking trails & pond Prime Location! Transit at your doorstep | Mall & medical offices across the street. A rare opportunity to own this immaculate, move-in-ready condo. Live the resort lifestyle all year round! (id:54662)
Century 21 Leading Edge Realty Inc.
12 - 670 Highway 7 Road E
Richmond Hill, Ontario
Current tenant will leave. Rental option $2500 net rent + TMI. Restaurant Property for Sale: A 423-square-foot food court unit located in the Shoppes of the Parkway, adjacent to the Sheraton Hotel in the heart of Richmond Hill town center. This property benefits from extensive underground parking shared with the hotel, with additional outdoor parking available. Conveniently accessible from City Hall and directly connected to the food court, this space offers high visibility and foot traffic. The current tenant, a Korean fried chicken restaurant, has a lease that ends in two months. Tenants will move out on or before April 30 2025. This is a prime opportunity to start your own restaurant or lease the space for a strong return on investment. The unit is equipped with a commercial hood fan and a sprinkler system. (id:54662)
RE/MAX Hallmark Realty Group
3578 Concession Rd 4
Adjala-Tosorontio, Ontario
Discover the perfect opportunity to own 18 acres of beautiful, vacant land in the highly sought-after area of Loretto! This property offers a unique chance to build your dream home in a peaceful, rural setting, while being just minutes away from the vibrant town of Alliston for all your amenities. With endless possibilities, this expansive parcel of land can be transformed to suit your vision whether you're looking to create a private estate, start a hobby farm, or hold the land as a future investment in a rapidly growing area. The location offers the best of both worlds: a serene countryside atmosphere, combined with easy access to local shops, schools, healthcare, and other essential services. This is a rare opportunity to own a large piece of land in a high-demand area that promises both lifestyle and long-term value. Whether you're planning to build, develop, or invest, this property is the perfect canvas for your next venture. (id:54662)
RE/MAX West Realty Inc.
98 Dorian Drive
Whitby, Ontario
Welcome Home! Very Rare Opportunity To Purchase Developer's Own Home! 2 Year New, Corner Lot, End-Unit 3+1 Bedroom, 4 Bathroom Executive Townhome In Whitby! Situated On The Largest Corner Lot, This Home Is Also The Largest Model Home In The Community! This Heathwood Homes Custom Built Home Is One-Of-A-Kind W Over 100K In Upgrades Off Country Lane! Huge Kitchen W Breakfast Bar, Extra Pantry, S/S Appliances, Canopy Venthood, Upgraded Quartz Countertops, & Undermount Sinks & Lighting. Great Rm W Electric Fireplace & W/O To Deck. Lrg Dining Rm, Perfect For Entertaining! Zen Primary W 5-Pc Ensuite W Dbl Vanity (Undermount Sinks) W Quartz Countertops, Soaker Tub, Frameless Glass Custom Shower, W/I Closet, & 2nd Closet. Great 2nd & 3rd Bedrooms W Lrg Closets & Windows. Modern 4-Pc Bath. Study Niche, Perfect For An Office! 4th Bedroom On Main Level W 4-Pc Ensuite Bath & W/I Closet. Lrg Laundry Rm W Upper Cabinets, Coat Closet, & Direct Entrance To Garage. 9-Foot Ceilings, Stunning Hardwood Floors, Wrought-Iron Pickets, Smooth Ceilings, Countless Pot Lights, & Upgraded Ceramics Throughout. Coffered & Waffle Ceilings. Huge Front Veranda. Stove & Bbq Gasline Rough-In. Cat5 Electrical. Steps To Great Schools, Parks, Heber Down Conservation Area, Shopping, Restaurants, & Highways 401 & 407. Spacious, Very Bright, & Filled W Sunlight! Fantastic School District-Robert Munsch P.S. & Sinclair S.S. (id:54662)
RE/MAX Hallmark Realty Ltd.
Bsmt - 59 Wye Valley Road
Toronto, Ontario
Basement only, Beautiful newly renovated detached bungalow on 40 x131 Feet corner lot, bright kitchen with stainless new appliances, separate entrance basement, every room has a window, Walk to beautiful Dorset Park. Close to Grocery stores, public transport, school. Easy commute to downtown & major highways. Share 40% of Utility bill. (id:54662)
Master's Trust Realty Inc.
Main - 59 Wye Valley Road
Toronto, Ontario
Main floor only, Beautiful newly renovated detached bungalow on 40 x131 Feet corner lot, bright kitchen with stainless new appliances, separate entrance basement, every room has a window, Walk to beautiful Dorset Park. Close to Grocery stores, public transport, school. Easy commute to downtown & major highways. Share 60% of utility bill. (id:54662)
Master's Trust Realty Inc.
850 Lockhart Road
Barrie, Ontario
Attention Developers, Invetors and Renovators and First Time Buyers!!!!! Potntial Severance in Future, Lot of Development around . Delightful detached Side Split . This truly one-of-a-kind home is perfect for growing families who enjoy a rural setting, while remaining close to lot of new development, transit, schools and all amenities. Notable features include: Fabulous layout with spacious principal rooms filled with natural light and a bright open concept kitchen; generous bedrooms ; large family room and walk-out to gorgeous private back yard with and mature trees. All this and more, in the perfect country setting, just a short drive to the South Barrie GO Station - commuters' delight!The Property is being listed and shall be sold in its present and Where Is, As Is condition, with no warranties or representations made by the Seller or the Listing Brokerage regarding the condition of the Property, masurment, taxs and its fixtures, or any included chattels. The Buyer acknowledges and agrees that they shall have the opportunity to conduct their own due diligence, including but not limited to inspections, assessments, and investigations, prior to closing. The Seller shall not be required to make any repairs, replacements, or improvements to the Property. The Buyer accepts full responsibility for the Property's condition as of the closing date.seller is Realtor (id:54662)
Keller Williams Empowered Realty
34 Allison Lane
Midland, Ontario
OPEN HOUSE SAT & SUN FEB 15 & 16TH FROM 12-2PM This newly built 2-bedroom, plus den, 2.5-bathroom Townhome in the sought-after Seasons on the Lake community offers approximately 1280 square feet of finished living space with attached garage plus unfinished basement to expand on more living space or extra storage. The main level features a bright open-concept layout, with new appliances, quartz countertops and a two piece bathroom. Upstairs on the second level you'll find the two bedrooms, two bathrooms which one is an ensuite and a bonus den area. Situated near Little Lake's shoreline, Walmart, restaurants, and shops, this townhouse offers a convenient and comfortable lifestyle in a desirable location. (id:54662)
Keller Williams Experience Realty Brokerage
Keller Williams Experience Realty
2459 Saw Whet Boulevard
Oakville, Ontario
Built By Fernbrook In Sought After Glen Abbey Encore. Fantastic New Development On The Old Saw Whet Golf Course. This Stunning Home Offers 3 Bed & 3 Bath, Up Floor Laundry, Oak Stairs, Iron Stair Baluster, Maple Hardwood Floor & Tiles, Two-Tone Kitchen Cabinet (White) & Central Island (Light Grey), Built-In Microwave, Quartz and Stone Counters, Double Sink in Primary Suite, Plenty Of Upgraded Spotlights, Customized Wood California shutters, Drapes, Garage Access To Backyard, Spacious Basement with Cold Room. Quick Access To Highway & Go Station. (id:54662)
Real One Realty Inc.
2101 Tovell Drive
Oakville, Ontario
Gorgeous Freehold Executive 3 Bedroom 2.5 washroom Town home with a Finished basement. No Condo/Road Fees! Beautifully Finished & Offering 2,280 Sf Of Living Space. Inside Entry From the Garage. Gourmet Kitchen With newer High tech Stainless steel Appliances Including New Gas Stove & a Large Servery/Pantry. Granite Counter top, Marble Back splash & Under Cabinet Lighting. Bright Living Room Walks Out To An Oversize 2 Tier Deck & Numerous mature Trees for privacy. Bright Bedrooms All have Large custom built in Closets.Both upper washrooms are 4 Piece with separate Bathtub & Shower.Spacious Bright Master Suite Has A Large Walk In Closet W/Organizers.Finished Basement with a Large Family size media and rec Room. Family and Kid friendly neighborhood use the path to walk to school, Soccer field and park. Close to top ranked high schools and a French immersion school in Oakville. Mins To the New Oakville Hospital and stores. Upgraded High efficiency Furnace and AC with a whole home humidifier and Google nest thermostat.Insulated garage door in 2024.New High tech Gas stove (2025),Fridge (2025), Dishwasher 2022, Pot lights and switches 2025 (id:54662)
One Percent Realty Ltd.
1013 - 1050 Main Street E
Milton, Ontario
Stunning 681 Sq. Ft 1+Den & 2 Full Bath Condo In An Excellent Location Of Milton! Generous-Sized Den With A Glass Sliding Door Can Be Used As A Second Bedroom Or Office. Spacious Living Room With An Open Balcony And Panoramic Views Of The Escarpment & City. Open Concept Modern Kitchen With Stainless Steel Appliances, Granite Countertop, A Breakfast Bar And Backsplash. Primary Bedroom With Mirrored Door Closet & 4-Piece Ensuite. Walking Distance To Go Station, Shopping, Grocery Stores, Schools, Parks, Cafes, Restaurants, Public Transit, And Minutes To The Hospital, Major Highways 401 & 407. Top Notch Amenities Include 24-Hour Concierge/Security, Visitor Parking, Outdoor Pool & Hot Tub, Gym, Yoga Room, Library, Bike Storage, Rooftop Top Terrace W/ Barbeque Area, Party Room W/Chefs Kitchen And More! Don't Miss This Move-In-Ready Gem! Book Your Visit Today! (id:54662)
One Percent Realty Ltd.
275 Peak Point Boulevard
Vaughan, Ontario
Previously Builder's Model Home: Gorgeous 4 Bedroom, 4-Bath Detached W/ Double-Car Garage On A Premium Corner Lot Fronting Onto Pond! Loaded With Upgrades Including: 9-Feet Ceiling on the Main Floor, Casement Windows Throughout, Under-Cabinet Lighting, Granite Counters, Pantry, California Shutters, Hardwood Floors, Gas Fireplace, Designer Drapes. Large Master Suite With 5-Piece Bath & Walk-In Closet! Finished Basement W/ Huge Rec Room & Bath. Stunning Landscaping W/ Tiered Pattern Concrete, BBQ With Gas Line. Roof (2022); Sod (2021) & More. Walk To Bus, Minutes To Go Train, Recreation Centres, Schools, Daycare...Etc.. (id:54662)
Homelife Landmark Realty Inc.
109b Robinson Avenue
Toronto, Ontario
This home is a show stopper with a backyard oasis complete with hot tub, pavilion and extended deck with Glass Railings for your relaxation and comfort, the home consists of 4 bedrooms, 3 and a half baths, primary bedroom boasts 4 Pc ensuite with closet organizers , hardwood throughout with sky light, Premium Kitchen with stainless steel appliances and gas stove top, Finished basement with Rec Room, bedroom and 4 pc bath, California Shutters Throughout, Front and back artificial grass. (id:54662)
Real Estate Homeward
128 Summer Street
Oshawa, Ontario
Discover An Exceptional Opportunity With This Premium Triplex At 128 Summer St. This Versatile Property Features 3 Self-Contained Units Each With A Private Entrance For Ultimate Privacy And Flexibility. The Basement Level Offers A Comfortable 1-Bedroom Suite With A 3-Piece Bathroom, A Cozy Family Room And A Private Kitchen - The Private Thermostat Controls Temperature On This Level. Flooring Was Upgraded In 2018. New Egress Window Installed In 2018. New Utility Room Sump Pump Installed 2024. The Main Level Impresses With 2 Large Bedrooms, A Spacious Living Room, A 4-Piece Bathroom And Its Own Full Kitchen - The Private Thermostat Controls The Temperature On This Level. Flooring Was Upgraded In 2018. The Expansive Second Floor Boasts 3 Bedrooms, A 4-Piece Bathroom, A Generous Sized TV Room, A Private Kitchen, And A Deck Overlooking The Backyard. This Level Also Enjoys Its Own Separate Thermostat. Flooring Was Upgraded In 2024, New Deck Posts & Stairs In 2024. To Make This An Ideal Home And/Or Investment Property, Additional Upgrades Include - A Brand New Boiler System In 2022 - All Windows On The Property Were Installed Either 2018 Or 2024 - The Driveway Was Re-Paved In 2023. Whether You Choose To Live In One Unit While Renting The Others, Accommodate A Multigenerational Family, Or Capitalize On A High-Income Investment, This Property In The Heart Of Oshawa Is A Rare Find. (id:54662)
Housesigma Inc.
513 - 386 Yonge Street
Toronto, Ontario
Aura Condos, Canada's Tallest 78 floors Building, Located In The Heart Of The City, Underground Access To Subway, Eaton Centre & Shops, Steps To Major Theatres, Shopping & Restaurants, Near to Major Universities & Hospitals, State Of The Art Amenities inc. 5th Floor Rec Room & Roof Top Garden Terrace With Stunning Lobby & Park 600+ sq. ft one bedroom loft with powder room on lower level. walk in closet. (id:54662)
Right At Home Realty
3011 - 5 St Joseph Street
Toronto, Ontario
Luxurious 1+Den In Heart Of Downtown, High End Finishes, 9 Ft Ceilings, Built-In Appliances, Floor To Ceiling Windows, Large Den With Sliding Door And Window, Can Be Used As 2nd Bedroom, Bright And Spacious, High Floor W/ Unobstructed View, Close To Everything, Subway, Eaton Centre, University, Retail, Restaurants And All Amenities. **EXTRAS** For Tenant's Use: Fridge, Stove, Dishwasher, Dryer, Washer. Please Submit With Offer Rental Application, Credit Report W/ Credit Score, Employment Letter. $300 Key Deposit. No Pets And Non Smokers. (id:54662)
Elite Capital Realty Inc.
403 - 480 Queens Quay W
Toronto, Ontario
A rare opportunity to live in this remarkable building designed by Arthur Erickson, legendary Canadian Architect best known for Roy Thompson Hall. Enjoy unparalleled space inside this 2570 sqft 3 bed 3 bath home with panoramic views of the lake overlooking the Tranquil Music Garden and Marina. The staff will make you feel like royalty with the personalized service from the 24/7 concierge and management staff. King's Landing features all the amenities you've come to expect like an indoor saltwater pool and whirlpool, sauna, rooftop terrace with BBQ's, outdoor tennis courts, fully equipped gym, party room and golf swing practice range. Need to get around or getaway? Streetcars to union at your door, Billy Bishop airport just minutes away, you'll forget you have a car! Loblaws, Longos, Shoppers Drug Mart and Farm Boy all just down the road. Enjoy the prestige and convenience of this ideal home at Harbourfront. Many recent updates including Fresh Paint, New LED Potlights, New Kitchen Appliances and all new toilets. Available March 1, 2025, Dogs are welcome, see Pet Policy attached. *Some photos digitally staged. (id:54662)
Keller Williams Portfolio Realty
2908 - 125 Blue Jay Way
Toronto, Ontario
Bright and luxtury 2 Bedroom and 2 Washroom plus Den, One parking spot, Corner Unit in High demand entertainment district and the Heart of Downtown toronto, facing North and east, 24 Hour concierge, Private indoor Pool, Party room, Lounge. (id:54662)
Aimhome Realty Inc.
2302 - 72 Esther Shiner Boulevard
Toronto, Ontario
Concord Park Space Tango 2 Building, 1 Bedroom + Den, Penthouse Unit With 10 Ft Ceiling, New Paint And Floor, South View To CN Tower, Close To Highway 401, Go Train Station, TTC Bessarion And Leslie Stations, 1 Parking Space Close to Elevator, Locker Behind Parking Space, **EXTRAS** Fridge, Stove, Dishwasher, Exhaust Hood, Washer And Dryer, Window Coverings (id:54662)
Homelife Excelsior Realty Inc.
