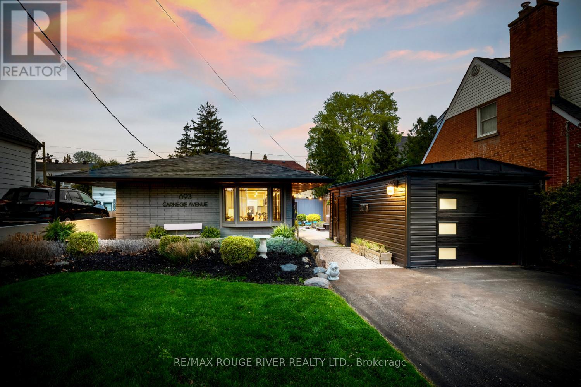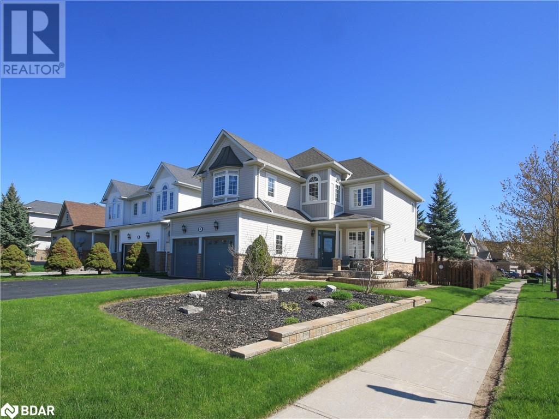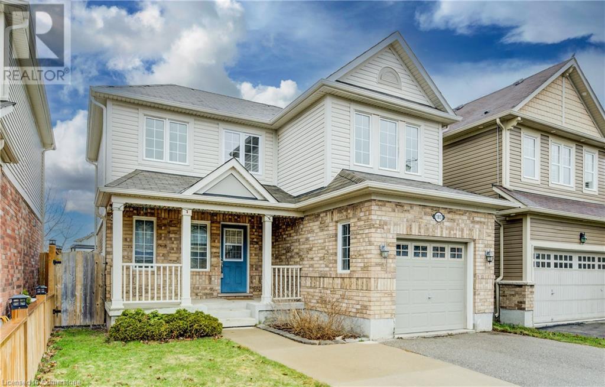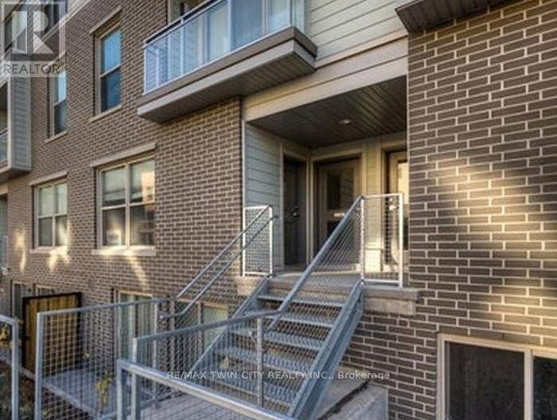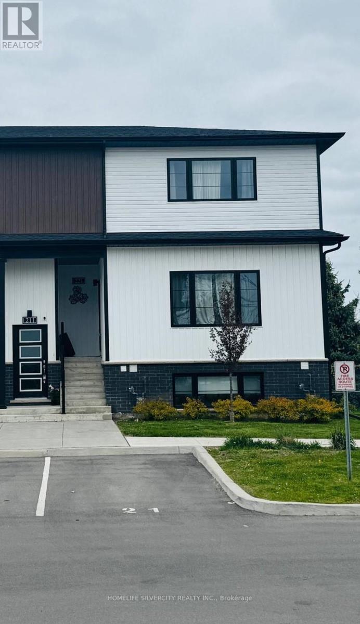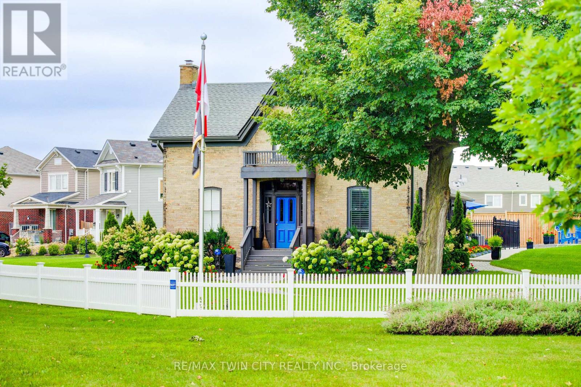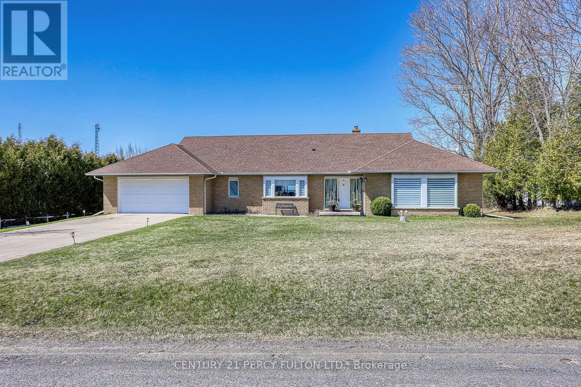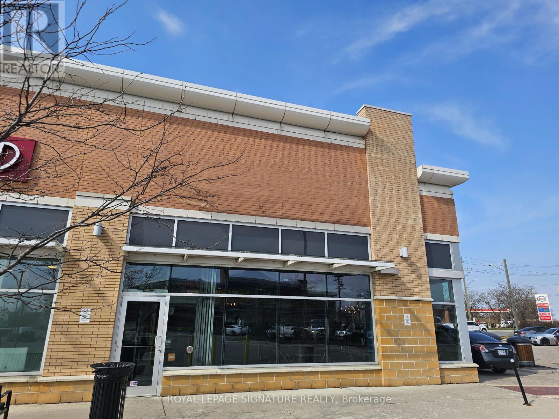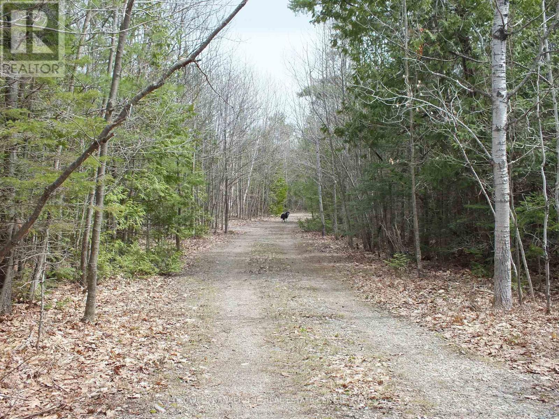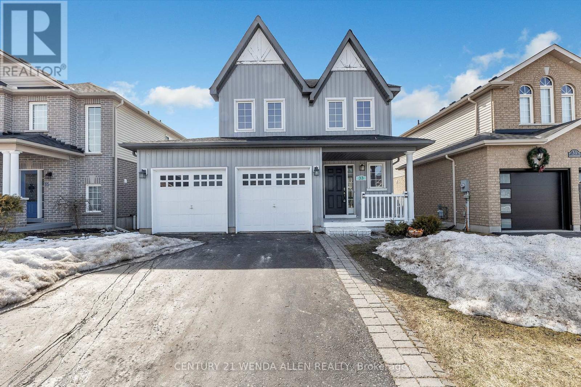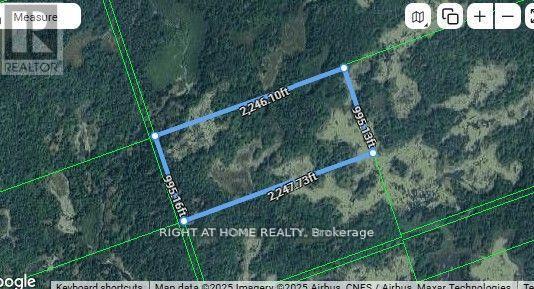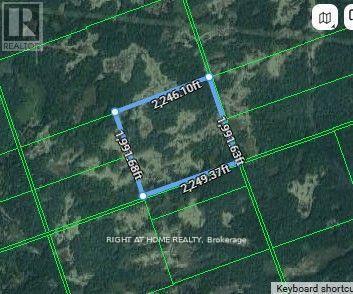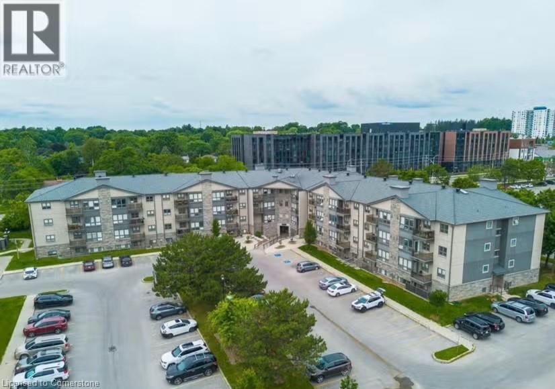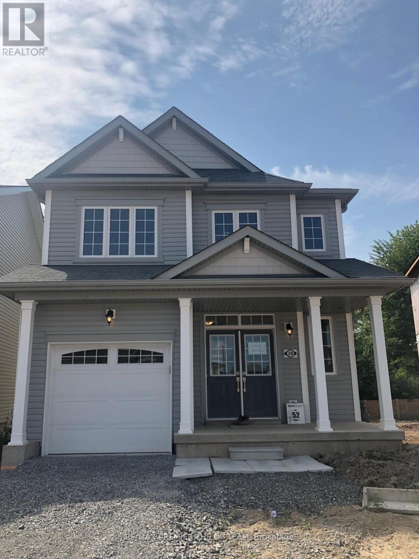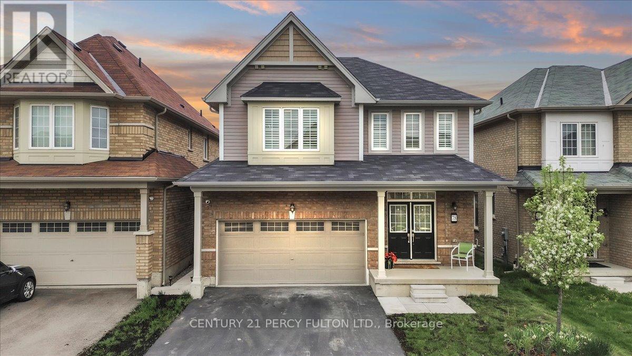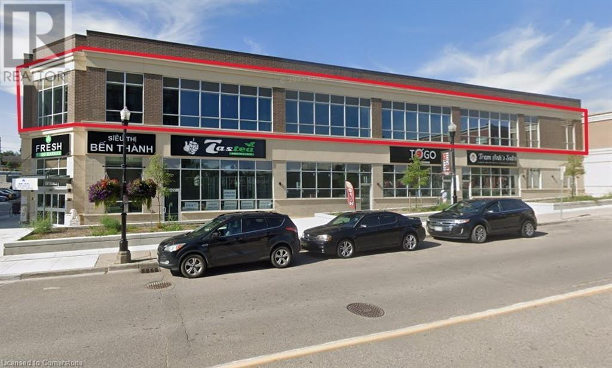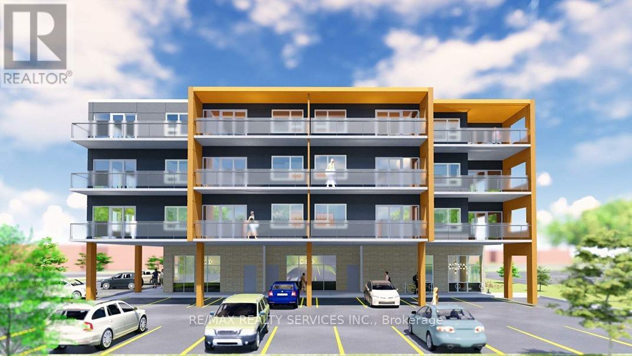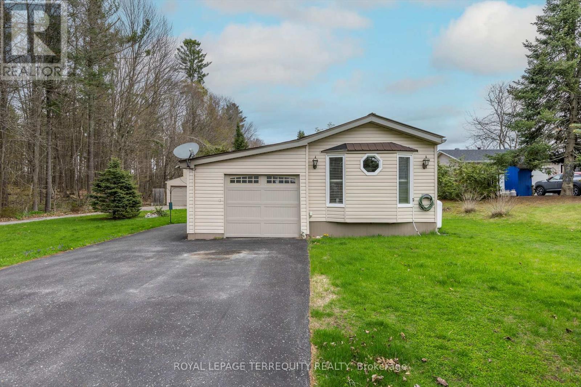693 Carnegie Avenue
Oshawa, Ontario
Wow... this lovingly renovated 1950s California Ranch Style Bungalow offers the best of both worlds modern loft-style living in a fully detached home! Why settle for a condo when you can enjoy privacy, space, and style all on one level? Step inside to a bright and airy open-concept living room and kitchen, where hardwood floors and natural light create a warm, inviting atmosphere. The renovated kitchen features polished concrete counters, deep farmhouse sink, subway tile backsplash, s/s appliances, built-in oven, sleek s/s exhaust hood, countertop gas stove and b/idishwasher. A spacious custom pantry adds both function and flair.The primary bedroom retreat includes its own sliding glass door, a stylish open-concept walk-in closet, and a spa-inspired 3-piece ensuite with heated floorsperfect for comfort and relaxation year-roundDesigned for easy living, this home is ideal for empty nesters, first-time buyers, or anyone with mobility needswith no stairs, no basement, and everything on one accessible level. Bring the outside in with three sliding glass doors and walls of windows lining the entire side of the house, creating seamless flow into a private, fenced-in courtyard. Whether you're entertaining or unwinding, your outdoor sanctuary awaits complete with low-maintenance golf turf and a relaxing Jacuzzi spa. Additional highlights include:Drive-thru garage with attached studio or workshop space Private front entrance with striking curb appeal thoughtful upgrades throughout Don't miss this rare opportunity to own a stylish, move-in ready oasis in a truly unique and functional space. (id:59911)
RE/MAX Rouge River Realty Ltd.
246 Wellington Street E
Barrie, Ontario
ENDLESS POSSIBILITIES - GREAT LOCATION, SPACIOUS LOT, IN-LAW SUITE POTENTIAL! Welcome to 246 Wellington Street East, a bungalow in downtown Barrie that offers a solid foundation for those with vision and creativity. This home sits on a spacious 66 x 165 ft lot, providing ample room to develop, expand, or customize the space to suit your needs, with the potential to add a garden suite. The main floor features an open-concept kitchen, dining, and living area, ready for transformation. With three bedrooms on the main floor and two additional bedrooms in the basement, there’s plenty of room for growth. The finished basement also offers in-law suite potential with a separate entrance. Separate laundry on each floor and an upgraded electrical system add convenience. Situated close to parks, schools, shops, and restaurants and just a quick drive to Kempenfelt Bay, waterfront parks, and trails. This property is an excellent opportunity for contractors and investors seeking a project. With a carport plus driveway parking for 3 vehicles, this #HomeToStay is ready to be transformed into something truly special! (id:59911)
RE/MAX Hallmark Peggy Hill Group Realty Brokerage
86 Penvill Trail
Barrie, Ontario
SPACIOUS FAMILY LIVING WITH IN-LAW POTENTIAL IN ARDAGH! Step into something truly special with this stunning 2-storey home, tucked away on a quiet, desirable street in Barrie’s coveted Ardagh neighbourhood! Bursting with over 3,150 finished square feet of bright, beautifully designed living space, this home offers an unmatched lifestyle for families, professionals, and those seeking in-law potential. From the moment you walk in, you’ll be captivated by the soaring ceilings, pot lights, and airy open-concept layout that flows effortlessly from room to room. The kitchen presents rich cherry cabinets, gleaming granite countertops, stainless steel appliances, stylish backsplash, and a sunlit breakfast area that walks out to your very own backyard escape. Backing onto lush greenery with no direct neighbours behind, the private, fenced yard hosts a deck, gazebo, fire pit, and shed - made for making memories. Enjoy the convenience of a main floor laundry room and an attached double-car garage with inside entry. Upstairs, the spacious primary suite offers a 3-piece ensuite and walk-in closet, while the finished basement is a major bonus with a separate entrance, kitchen, living room, bedroom, bathroom, storage, and in suite laundry - offering excellent in-law potential with completely separate living quarters. With excellent schools, transit, trails, and golf just minutes away, this #HomeToStay truly has it all! (id:59911)
RE/MAX Hallmark Peggy Hill Group Realty Brokerage
47 Birkhall Place
Barrie, Ontario
Meticulously maintained by the original owners, this stunning home sits on a beautifully landscaped corner lot with stone walkways and a fenced yard. Located in a family-friendly neighborhood, youll enjoy easy access to schools, parks, and a libraryperfect for an active, vibrant lifestyle.Step into the sun-filled eat-in kitchen, complete with built-in appliances, skylights, and a walkout to a private patioideal for morning coffee or outdoor gatherings. The main floor boasts timeless features like hardwood and ceramic floors, elegant columns, rounded corners, knock-down ceilings, and built-in niches that add charm and character. The family room, with its cozy fireplace and custom built-in shelving, is the perfect spot to relax or entertain.Upstairs, the expansive master suite offers a true retreat with a sitting area, dressing room, updated ensuite bath, built-in shelving, and a fireplace. Enjoy the luxury of stepping out onto your private deck for moments of tranquility surrounded by nature.The finished basement offers incredible versatility, featuring a large rec room with a fireplace, a home office, and a 3-piece bath perfect for hosting guests, working from home, or relaxing with family.This home is more than a place to liveits a lifestyle of comfort, elegance, and thoughtful design. With its impeccable features and prime location, this is an opportunity you dont want to miss! (id:59911)
Royal LePage First Contact Realty Brokerage
29 Gilbert Avenue
Toronto, Ontario
Bright, spacious, and fully turn-key! This beautifully updated Detached 3-bedroom, 3-bathroom home combines modern finishes with exceptional style. The renovated kitchen features stainless steel appliances, a large island ideal for cooking and entertaining, and soaring ceilings that create a light, airy vibe. Pot lights throughout the main floor add a sleek, modern finish. The primary bedroom includes a private balcony for your own peaceful escape. A finished basement offers a versatile space with an additional room or office, full bath, rec area, and ample storage perfect for guests, working from home, or extra living space. Additional highlights include main-floor laundry, a newer roof and extra deep lot with a rare detached 2-car garage off the lane (laneway house potential)with extra storage space. Located just steps from St. Clair West with restaurants, shops, and TTC at your doorstep. This is city living at its best! (id:59911)
Property.ca Inc.
2103 - 71 Simcoe Street
Toronto, Ontario
Opportunity Knocks! Spacious 3-Bed, 2-Bath, 1,725 sq. ft. suite in a New York-style boutique building with only 87 units. Located in the heart of the Entertainment and Financial Districts. Just steps to the PATH, St. Andrew subway station, world-class dining, and shopping with a Walk Score of 100! Enjoy top-tier amenities including a media/party room, gym, and a fantastic 24-hour concierge. If you're looking for the space of a home with the convenience of a condo, this could be Home. - Lease includes all utilities heat, water, hydro, & AC. Unit also available for sale MLS# C12135535 (id:59911)
Royal LePage Terrequity Realty
183 Garth Massey Drive
Cambridge, Ontario
DETACHED 2-STOREY HOME LOCATED 2 MINUTES TO HWY 401 AND FINISHED TOP-TO-BOTTOM! Welcome to 183 Garth Massey Dr located in North Galt. This bright 2 storey detached home features 3-bedrooms, 1.5-bathrooms and offers 1,700 sqft of finished living space. Located in a highly sought-after area, this home is just moments away from highways, shopping, schools, and scenic trails. Step inside to find a spacious and carpet-free main level, featuring an open layout that maximizes natural light throughout. The inviting living room flows seamlessly into the dining space, creating the perfect environment for both relaxation and entertaining. The kitchen includes a fridge, stove and dishwasher and overlooks the living room. Sliding doors off the dining room lead you to the rear patio with a fully fenced yard—ideal for enjoying outdoor activities, gardening, or hosting gatherings with friends and family. The finished basement adds even more living space, perfect for a home office, media room, or play area. Upstairs, you’ll find three generously sized bedrooms, including a primary bedroom with a shared 4 pc bathroom. This home is ready to move in and make your own, offering convenience, comfort, and a fantastic location. Don’t miss your chance to call this one your new home! (id:59911)
RE/MAX Twin City Realty Inc. Brokerage-2
10 - 106 Court Drive
Brant, Ontario
Welcome to this beautiful two-story townhouse boasting three bedrooms and 2.5 bathrooms, available for lease. With its thoughtfully designed layout, spacious rooms, and ample storage, this residence offers both comfort and convenience. Situated in a prime location, just minutes away from the 403 highway, and surrounded by an array of amenities, this townhouse offers the perfect blend of accessibility and lifestyle. Across the road, you'll find everything you need, including a doctor's office, pharmacy, hardware store, pet store, barber shop, Tim Hortons, and more, ensuring that daily errands are a breeze. The main floor impresses with its 9-foot ceilings and stylish vinyl plank flooring. The main bedroom is a sanctuary of comfort, complete with a walk-in closet and an ensuite washroom, offering privacy and convenience. Two additional bedrooms share a well-appointed main bathroom, providing ample space for family or guests. For added comfort and efficiency, this townhouse includes an Energy Recovery Ventilator (ERV) and a water heater, both available for rental. Don't miss the opportunity to make this exceptional townhouse your new home. Schedule a viewing today and experience the perfect combination of modern living and convenience. Pictures were taken befroe the current tenants moved in. (id:59911)
RE/MAX Real Estate Centre Inc.
53 Keba Crescent
Tillsonburg, Ontario
Located in the prestigious Northcrest Estates in Tillsonburg, this impressive 3,000 square foot home offers luxury and comfort throughout. It features a bright home office, a spacious great room with 17-foot ceilings and large windows, and a separate dining area with cathedral ceilings that opens to a deck and a beautiful backyard. The modern kitchen is perfect for anyone who loves to cook, with soft-close drawers, a built-in garbage center, a pantry, stylish backsplash, elegant lighting over the island, and a breakfast bar combining practicality with style. Upstairs, you'll find three spacious bedrooms. The primary suite includes a walk-in closet and a luxurious ensuite bathroom. One of the other bedrooms features a custom-built bench with storage, adding a unique and functional touch. This residence is not just a house, but a sanctuary where every detail has been meticulously curated to offer an unparalleled living experience. The home's design thoughtfully incorporates an open hallway overlooking the lower level, creating an airy and expansive atmosphere. Additionally, the convenience of a main floor laundry room with a bench seat providing practicality and ease (id:59911)
Save Max Empire Realty
53 Keba Crescent
Tillsonburg, Ontario
Welcome to 53 Keba Crescent, located in the desirable Northcrest Estates community of Tillsonburg! This well maintained home features 3 spacious bedrooms on the upper level and an additional bedroom in the fully finished basement. The stunning great room boasts a soaring 17-foot open-to-above ceiling, creating a bright and airy living space. The main floor also includes a dedicated office perfect for working from home in comfort. Enjoy the modern open-concept (id:59911)
Save Max Empire Realty
T101 - 62 Balsam Street
Waterloo, Ontario
Welcome to 62 Balsam Street, Waterloo a rare and exceptional opportunity to own a fully furnished, turn-key investment property in one of the city's most vibrant and high-demand areas. Ideally located just a short walk from both the University of Waterloo and Wilfrid Laurier University, this beautifully maintained home is perfectly suited for student rentals or young professionals seeking convenience and community. The property features four generously sized bedrooms and three full bathrooms, offering ample space and comfort for all occupants. Every room is thoughtfully furnished with a double bed and mattress, study desk, and chair, making it move-in ready from day one. The interior is carpet-free throughout and has been freshly painted, creating a clean and modern living environment. The spacious kitchen is equipped with granite countertops, a fridge, stove, dishwasher, and microwave, as well as a cozy breakfast area for casual dining. The open-concept living and dining area provides the perfect space for relaxing or entertaining guests. Additional features include in-unit laundry with a washer and dryer, high-speed internet availability, and access to underground parking, which is available for lease starting at $195 per month. Situated close to major amenities such as public transit, shopping centers, restaurants, and entertainment options, this home offers unmatched convenience for tenants and strong rental income potential for investors. Whether you're expanding your real estate portfolio or entering the market for the first time, this property presents an incredible investment opportunity in the heart of Waterloo. (id:59911)
RE/MAX Twin City Realty Inc.
4 - 900 Doon Village Road
Kitchener, Ontario
Welcome to your dream home in the heart of Pioneer Park, Kitchener! This stunning semi-detached bungalow has it allboasting an open-concept layout with beautifully updated hardwood floors and freshly painted throughout. The chefs kitchen is a true masterpiece, ready to impress with modern finishes and plenty of space to create culinary delights. Enjoy the convenience of main-floor laundry and relax on the upper sundeck, complete with a retractable awning and natural gas line for effortless BBQs. With 3 spacious bedrooms, 3 elegant bathrooms, and a fully finished walkout basement featuring a covered patio and yard access, this home is perfect for families and entertainers alike. The backyard oasis also offers an outdoor TV hookup, making it the ultimate spot for game nights or movie marathons under the stars. Plus, with a 2-car garage, theres plenty of room for vehicles and storage. Dont miss your chance to own this beautifully updated bungalowschedule your showing today! (id:59911)
Real Broker Ontario Ltd.
T101 - 62 Balsam Street
Waterloo, Ontario
Welcome to 62 Balsam Street, Waterloo where location truly makes all the difference. Just steps from both the University of Waterloo and Wilfrid Laurier University, this beautifully maintained and fully furnished property is ideal for university students or young professionals looking for convenience, comfort, and community. Available to lease now. Each bedroom is furnished with a double bed and mattress, study desk, and chair, and the entire unit has been freshly painted and is ready for move-in. The spacious and well-equipped kitchen features granite countertops, a fridge, stove, dishwasher, and microwave, along with a cozy breakfast area. The large living and dining space offers plenty of room for relaxing or entertaining. High-speed internet is included, while tenants are responsible for gas and hydro. The unit also includes a laundry room with a washer and dryer for added convenience. This is a legal four-bedroom student housing unit with one person per room. Additionally, underground parking is available for lease at $195 per month starting May 1st, 2025. With close proximity to shopping, transit, and restaurants, 62 Balsam Street is a fantastic opportunity for those seeking a well-located, move-in ready space in the heart of Waterloo. (id:59911)
RE/MAX Twin City Realty Inc.
211 - 4263 Fourth Avenue
Niagara Falls, Ontario
Welcome to living in this 2-bedroom, 1.5-bath corner stacked condo, just 2 years new and ideally located in vibrant North Niagara Falls. With its stylish design and functional layout, this low-maintenance home offers the perfect blend of comfort and convenience for professionals, small families, students, or investors. Step inside to find a sun filled open concept main level featuring generous windows, sleek finishes, and a modern kitchen that flows into the living and dining space. The primary bedroom delivers plenty of storage, while the second bedroom works perfectly as a guest room or office. Additional perks include in suite laundry, 1.5 updated bathrooms, and your own surface parking space. Located close to shopping, transit, parks, and just minutes to the University of Niagara Falls. Don't miss your chance to own in one of Niagara's most convenient and growing communities and book your showing today! (id:59911)
Homelife Silvercity Realty Inc.
920 Orr Court
Kitchener, Ontario
ICONIC CENTURY HOME MEETS MODERN LUXURY IN THIS 2/3 ACRE URBAN OASIS! Welcome to the Robert Orr Farmhouse, a masterfully restored 1881 gem nestled in the heart of the scenic Rosenberg subdivision. Surrounded by picturesque walking trails and a neighborhood display honoring its unique role in Waterloo Regions story, this one-of-a-kind residence effortlessly blends classic architecture with carefully considered modern upgrades. Charming original features like the curved staircase, stained-glass accents, and oversized baseboards are beautifully complemented by modern comforts including a chef-inspired kitchen with quartz countertops, premium appliances, coffee bar, walk-in pantry/mudroom, and access to a bright and spacious 3-season sunroom. Thoughtfully designed bathrooms offer custom tilework and quartz vanities, and the upper-level laundry room adds everyday convenience. Significant infrastructure upgrades provide peace of mind, including 200 AMP electrical service, new HVAC, plumbing, roofing, eaves, and repointed masonry. A standout feature is the fully detached coach houseideal for multigenerational living, a home-based business, or potential rental income (pending city approval). Complete with its own HVAC, 100 AMP service, bathroom, bedroom, living area, and a main-floor space ready for a kitchen, it also includes a finished basement perfect for a gym, studio, or recreational retreat. Step outside to a resort-style backyard oasis featuring a 15' x 32' smart-controlled pool by Tim Goodwin, a professional-grade putting green, gas firepit, RV parking, invisible pet fencing, and a new irrigation system, all surrounded by mature maple trees. Located just steps from the expansive RBJ Schlegel Park offering sports fields, playgrounds, and a planned recreation centre this extraordinary property delivers a rare blend of character, luxury, and lifestyle. A unique opportunity to own a timeless home with a modern soul. (id:59911)
RE/MAX Twin City Realty Inc.
9714 Corkery Road S
Hamilton Township, Ontario
CUSTOM BUILT APPROX 2500 SQ FT ON MAIN FLOOR ALL BRICK 3 BEDROOM BUNGALOW WITH A SPECTACULAR VIEW OF RICE LAKE, AS YOU ENTER YOU WILL BE GREETED BY A LARGE FOYER THAT LEADS INTO A FULLY OPEN CONCEPT HOME WHICH IS PERFECT FOR ENTERTAINING LARGE GATHERINGS .THIS HOME WAS RENOVATED IN 2024 NEW FLOORINGS, KITCHEN, WASHROOMS, WOOD BURNING FIREPLACE FACING . THE MASTER BEDROOM BOAST A PROPANE FIREPLACE ALONG WITH A RENO 5 PCS ENSUITE. THE MAIN FLR LAUNDRY ROOM LEADS INTO A DOUBLE WIDTH AND DOUBLE DEPTH GARAGE THAT HOLDS UP TO 4 LARGE VEHICLES ALONG WITH SOME OF YOUR TOYS , PARTIAL FINISHED BASEMENT, THERE ARE 2 WALKOUT FROM THE MAIN ROOM TO THE DECK AND ALSO ANOTHER ONE FROM MAIN BEDROOM.THIS IS A MUST SEE HOME IN A GREAT RURAL SETTING> NO DISAPPOINTMENT HERE..... VERY FLEXIBLE CLOSING (id:59911)
Century 21 Percy Fulton Ltd.
10 Manitou Drive
Kitchener, Ontario
Modern and turnkey Quick Service Restaurant (QSR) available for rebranding in a prime location in Kitchener-Waterloo. This is an almost brand new QSR that is available for conversion into a different concept, cuisine, or franchise in an excellent location and plaza. This location is avery popular area right off the highway and services the south of Kitchener, Waterloo and Cambridge. The property is in the Fairway Plaza among AAA tenants like LCBO, TD Bank, FoodBasics + Dollarama. Excellent location expertly laid out for QSR. 2,080 sq ft space with Gross Rent of 9,530 including TMI with 4 + 5 + 5 remaining. Great business for a hands on owner and an excellent opportunity for growing and emerging brands. Please do not go direct or speak to staff or ownership. Rent incentive may be available to a qualified buyer. (id:59911)
Royal LePage Signature Realty
2 - 85 Gage Avenue
Kitchener, Ontario
This Stacked Townhouse Offers A Beautiful Open-Concept Living Room, Creating A Spacious And Inviting Feel. Featuring 2 Bedrooms And 1.5 Bathrooms, This Home Is Located In A Highly Desirable Area. The Main Level Is Bright, Versatile, And Includes Two Balconies One With Direct Access From The Living Room And The Other From The Primary Bedroom. The Kitchen Is Combined With A Large Living Area And Includes A Quartz Countertop And More Thoughtful Upgrades Througho (id:59911)
RE/MAX West Realty Inc.
88 Warner Lane
Brantford, Ontario
Welcome to 88 Warner Lane, in the heart of the family friendly community of West Brant! This adorable detached brick home offers 3 bedrooms, 2.5 bathrooms and a large backyard that your family is going to love.Enter from the cozy front porch into a large, bright dining space. Steps away is a modern kitchen with sleek black appliances and breakfast bar. There's plenty of cabinet and counter space here - plus many upgrades! The counters, tile backsplash, upgraded faucet, stainless steel hood vent and two-toned flip cabinets are all part of the "My Home" upgrade package. A good sized dining space to entertain is next with sliding patio doors leading outside to your huge backyard.Your living room offers plenty of space for cozy movie nights next to the gas fireplace. A two-piece bathroom completes this level. Upstairs you'll find a large primary suite with 4 pc ensuite including a large soaker tub and separate shower. Two additional bedrooms, another 4pc bathroom and a bonus space is available to enjoy. With many updates and a fenced backyard, this is a great place to call home! (id:59911)
Revel Realty Inc.
4049 Bonneau Line
Chatham-Kent, Ontario
Welcome To 4049 Bonneau Line In Tilbury, Ontario A Rare Opportunity To Acquire A Fully Operational Provincial Abattoir (Slaughterhouse) And Butcher Shop, Complete With A Small Retail Storefront. Set On A Generous 1-Acre Property, This Strategically Located Facility Is Just Minutes From Highway 401, Offering Convenient Access To Western Ontarios Bustling Markets. This Sale Includes The Land, Building, And Specialized Zoning Essential For Abattoir Operations, But Please Note That The Business Itself Is Not Included. With The Necessary Zoning Already In Place, This Property Is Ideal For Buyers Looking To Enter Or Expand In The Abattoir/Slaughterhouse Industry, Providing A Ready-To-Use Setup That Supports Growth And Local Economic Contributions. Don't Miss This Exceptional Opportunity To Secure A Unique Asset Within A High-Demand Sector. (id:59911)
Century 21 Best Sellers Ltd.
177 Whittington Drive
Hamilton, Ontario
Welcome to 177 Whittington Road, a stunning executive lease opportunity in the heart of Ancaster. Built in 2022, this expansive 3,100 sq ft home offers a harmonious blend of contemporary design and functional luxury.Step inside to discover an open-concept main floor that seamlessly connects the living and dining areas, perfect for both entertaining and everyday living. The gourmet eat-in kitchen is a chef's dream, featuring granite countertops and ample space for culinary creations. Adjacent to the kitchen, the family room invites relaxation with its cozy gas fireplace, creating a warm ambiance for gatherings.Upstairs, each of the four generously sized bedrooms boasts its own ensuite bathroom and walk-in closet, providing privacy and comfort for all residents. A spacious sitting area on the second floor offers a versatile space for a home office, reading nook, or play area.Situated in a vibrant neighborhood, this home is just minutes away from top-rated schools, shopping centers, and entertainment venues. Golf enthusiasts will appreciate the proximity to the prestigious Hamilton Golf & Country Club, renowned for its world-class 27-hole course and rich history . (id:59911)
RE/MAX Escarpment Realty Inc.
99 Cope Street
Hamilton, Ontario
Charming 1.5 storey home in desirable North Hamilton. Welcome to this well maintained and thoughtfully updated 1.5 storey home, ideally situated in a lovely north Hamilton neighbourhood. Bursting with character and charm, this light and bright residence has been freshly painted throughout in modern neutral tones, creating a warm and inviting atmosphere. The updated kitchen offers a stylish and functional space for cooking and entertaining, while the renovated bathrooms add comfort and convenience. Enjoy the ease of main floor laundry and the flexibility of a fully finished basement perfect for a family room, home office or potential in-law suite. With its finished top to bottom layout, this home is move in ready. The shared driveway offers 1 car parking. Updated furnace, a/c, and shingles. Don't miss this opportunity to own a beautiful home in a vibrant, well established community close to amenities, transit and more. (id:59911)
Royal LePage State Realty
N/a Dial Road Nw
Central Manitoulin, Ontario
Acreage, 76.98 acres of Manitoulin Island. Mature Trees (maple, Cedar, Oak, Birch, Pine). Gravel drive gated. Two hunt stands with wheelchair access. One Room cabin with wheelchair ramps and generator. Trails, trails and more trails. Vegetable garden and fruit bushes, fenced. Access to Windfall Lake across the street with boat ramp. Great fishing for Bass, Pickerel and Pike. Boating and swimming. (id:59911)
Coldwell Banker The Real Estate Centre
88 Chestnut Avenue
Hamilton, Ontario
Entire Home for Rent! This fully renovated home blends modern finishes with functional upgrades in a prime central location. Featuring a brand-new kitchen with sleek cabinetry, GE stove, Broan exhaust hood, Samsung dishwasher, and Samsung washer & dryer, this home is move-in ready and designed for comfort! Enjoy vinyl flooring throughout, a high-efficiency Lennox furnace and A/C, and a Rinnai tankless water heater. The second floor includes a redesigned primary bedroom with a walk-in closet/home office and a fully reconfigured, modern 4-piece bathroom. Outside, the home boasts new siding, four new windows, a refinished front porch and rear deck, front parking, and laneway access. The fully fenced backyard offers privacy and space to enjoy. Located steps from Tim Hortons Field, Jimmy Thompson Memorial Pool, Bernie Morelli Rec Centre, schools, shopping, and transit this is a fantastic opportunity in the heart of Hamilton Centre. (id:59911)
Rock Star Real Estate Inc.
33 Gunsolus Road
Kawartha Lakes, Ontario
Welcome to 33 Gunsolus rd! This home is located in a quiet neighbourhood. Featuring many updates such as new shingles '25, carpet, paint, furnace and a/c '24, fridge '24. A new dishwasher is being installed. Dining room with Walk out to deck and backyard. Prime bedroom with 4pc ensuite and walk in closet. Close to shopping and schools. Move in ready and a quick closing is available! (id:59911)
Century 21 Wenda Allen Realty
0b Flinton Road
Tweed, Ontario
50 Acres of Untouched Wilderness for Adventure Seekers, Hunters, and Nature Enthusiasts! Embrace the ultimate escape with this expansive 50-acre property, perfect for those who crave adventure and tranquility. Nestled behind 1071 Flinton Rd, this pristine land offers a blank canvas for your wildest dreams whether you're into hunting, off-grid living, or simply immersing yourself in nature. Access is truly off the beaten path, as the property is reachable only via unopened road allowances, with no existing trails or direct access. This seclusion makes it an ideal haven for those seeking privacy and a true backcountry experience. Surrounded by natural beauty, this land is a rare opportunity to own a slice of untouched wilderness. Explore the possibilities and let your imagination run wild! (id:59911)
Right At Home Realty
96 Reistwood Drive
Kitchener, Ontario
LOCATION : YOU CAN'T JUST MISS ! This 2020 built FREEHOLD townhouse offers everything you need and more; with 3 Bedrooms , 4 Bathrooms and a Finished Basement that adds extra space that can be used as a rec room, home office, or even a guest suite. Modern Kitchen with quartz counters, backsplash, Living room with hardwood floors and a fireplace, a nice backyard to enjoy your BBQ's or a place for the kids to play. Located within WALKING DISTANCE to RBJ Sports Stadium, Shopping Plaza (Longos, Starbucks, RBC & Scotia bank etc.), Parks, YMCA and Schools, its perfect for families, sports lovers, and anyone who enjoys having everything nearby. The home faces NORTH-EAST direction, which means you'll enjoy plenty of natural sunlight throughout the day, especially in the mornings & evenings. It is RARE to find a house this new, this bright, and this well-located. Don't miss your chance to make it yours Book your private showing today! (id:59911)
Royal LePage Platinum Realty
3171 Lotus Common Unit# 53
Burlington, Ontario
Beautifully designed modern townhouses in this newly developed enclave of Burlington in Alton village. Desirable townhouse design and layout with that executive feel, this home has 3 stories, 2 large bedrooms and 2.5 bathrooms. Large entryway also has convenient and safe garage access. High end finishes throughout this open concept design include quartz counters, stainless steel appliances and a primary suite including ensuite bath. Home includes in-suite laundry as well as large balcony off of the dining room and tons of natural light from large windows. You won’t be disappointed with the layout and design of your cozy yet modern new home in Alton Village! (id:59911)
Shaw Realty Group Inc.
Shaw Realty Group Inc. - Brokerage 2
0a Flinton Road
Tweed, Ontario
100 Acres of Untouched Wilderness for Adventure Seekers, Hunters, and Nature Enthusiasts! Embrace the ultimate escape with this expansive 100-acre property, perfect for those who crave adventure and tranquility. Nestled behind 1071 Flinton Rd, this pristine land offers a blank canvas for your wildest dreams whether you're into hunting, off-grid living, or simply immersing yourself in nature. Access is truly off the beaten path, as the property is reachable only via unopened road allowances, with no existing trails or direct access. This seclusion makes it an ideal haven for those seeking privacy and a true backcountry experience. Surrounded by natural beauty, this land is a rare opportunity to own a slice of untouched wilderness. Explore the possibilities and let your imagination run wild! (id:59911)
Right At Home Realty
37 - 1924 Cedarhollow Boulevard
London North, Ontario
END UNIT!! Meticulously Maintained "Auburn Built" Townhome Backing Onto Greenspace! Enjoy over $33,000 in builder upgrades in this bright and modern family home, perfectly positioned as an end unit for maximum natural light. Wake up to beautiful sunrises with east exposure and unwind with stunning west-facing sunsets. This spacious family home features 3 bedrooms, 4 bathrooms, and a fully finished basement with a recreation room that can easily be converted into a 4th bedroom. The main floor boasts engineered hardwood flooring and a contemporary kitchen complete with quartz countertops, a breakfast bar, stainless steel appliances, display cabinet, valance lighting, and ceramic tile backsplash. Relax by the cozy electric fireplace. Upstairs, the large primary bedroom showcases oversized windows, a 3-piece ensuite, and an expansive walk-in closet. A stylish open-concept den includes a built-in deskperfect for a home office or study area. The finished basement features two large windows, a laundry closet, and plenty of storage. Step outside from the family room onto your private deck overlooking serene greenspace, your private retreat!! (id:59911)
Ipro Realty Ltd.
43 Applewood Drive
Trent Hills, Ontario
Nestled in one of Campbellford's most sought-after neighbourhoods, 43 Applewood Drive offers the perfect combination of small-town charm and modern living. This well-maintained home is ideal for families, retirees, or anyone looking to enjoy the peaceful lifestyle of Trent Hills. Step inside to discover a bright and spacious layout featuring 3+1 bedrooms and 3 bathrooms; a welcoming living area with gas fireplace and large windows that flood the space with natural light, and a thoughtfully designed kitchen complete with pot drawers, breakfast island, valance lighting, crown moulding and ample cabinetry. The formal dining area is perfect for hosting family dinners or entertaining guests. The lower level has a large recreation room with a patio walkout to the backyard; Extra bedroom and den that could be used as an extra bedroom or office plus 3pc bathroom. Enjoy the outdoors? The beautifully landscaped backyard is your private oasis featuring a 2-tier composite deck, perfect for summer barbeques or morning coffee. Located just minutes from downtown Campbellford, you're close to schools, shops, Trent Rriver, and the renowned Ranney George Suspension Bridge. With its warm community atmosphere and scenic surroundings, this home truly has it all. Extras: Roof (2019), Furnace (2020), Motorized awning (2020), AC (2022), Water Softener (2024), HRV, CVAC (2022); 2-tier composite deck; huge storage under upper deck; All new siding & insulation; New lower patio door; 2 sheds; Landscaped front; concrete walkway (front & back); oversized double car garage with storage loft; Gas line for BBQ under upper deck; freshly painted & all new lights (id:59911)
Cindy & Craig Real Estate Ltd.
7250 Silver Creek Circle
London South, Ontario
Welcome to Luxury Living in One of London's Most Prestigious Neighbourhoods! Discover this newly built custom estate, masterfully crafted by a premier builder and surrounded by a community of upscale, architecturally distinctive homes. This residence offers timeless elegance, thoughtful design, and modern sophistication throughout. Step into an expansive open-concept living and dining area, flowing seamlessly into a designer kitchen equipped with high-end appliances, custom cabinetry, and a striking centre island. A large mudroom with a walk-in pantry sits conveniently beside the kitchen, perfect for everyday functionality with a touch of luxury. Enjoy natural light all day through the dramatic floor-to-ceiling staircasewindow, creating an airy, inviting atmosphere. A private office, located away from the main living space, provides the ideal work-from-home sanctuary. Upstairs, the primary suite features a luxurious 5-piece ensuite and oversized walk-in closet. The second bedroom includes its own en-suite and walk-in, while the third and fourth bedrooms share a well-appointed full bath. Sitting on a 53 x 121 ft lot, this home includes a walk-out to a landscaped garden and an unspoiled basement ready for your custom vision. Every inch of this home is designed with purpose, no wasted space, only elevated living. Move-in ready and surrounded by luxury, this is the address you've been waiting for. (id:59911)
RE/MAX Realtron Yc Realty
31 Portage Road
Kawartha Lakes, Ontario
Absolutely Stunning 1.36 Acre Waterfront Compound Located on the Shores of the Trent Severn Waterway! This Property is a Whopping 594.60 Ft Deep x 136.22 Ft on the Water! About 1.5 Hours & 5 Locks to Lake Simcoe Where You Can Explore All The Trent System Has To Offer Right From Your Very Own Dock! This Very Unique Home Was Built In 2002, It Offers An Attached 2 Car Garage with 4 Garage Doors & Also a Huge 25 x 35 Heated Shop With A Lean To on Each Side For Loads Of Covered Storage, Double Driveway Entrance Off Of Portage Rd & Very Privately Set Well Back, The Main Floor Consists Of A Large Eat In Kitchen Open To Dining Room & Living Room, Walk Out To The Heated Sun Room W/Expansive Views Of The Water, Primary Bedroom With Double Closet & 2 Full Baths Finish Off The Main Level. Lower Level Offers 3 Good Sized Bedrooms And An Office Area. Full Laundry Room Plus Another Full Bath. Great For Family Staying Over Or Entertaining!! Step Outside To Your Very Own Waterfront Oasis Complete With Interlock Patio Leading To Your Armour Stone Lined Waterside Pergola & Firepit Area! Enjoy The Use Of Your Very Own Boat Launch & Amazing Shore Wall With Year Round Permanent Dock & Plenty Of Boat Mooring + Swim Ladder, Dive Right In Off Of Your Dock or Throw a Line Out, This Is A One Of A Kind Property That Rarely Changes Hands, 30 Mins To The 404 & Easy Access to The City, Don't Miss It!! (id:59911)
RE/MAX Country Lakes Realty Inc.
61 Lake Avenue N
Hamilton, Ontario
Incredibly private, surrounded on two sides by beautiful Warden Park, and a detached garage conversion? This is the kind of unique house you've been searching for! 61 Lake Ave N has been extensively renovated over the years with high quality construction. Entering the home from the side door, you're welcomed into the back addition with a dedicated foyer. The main living space resides at the back of the home, with an open concept floor plan and beautiful views of the landscaped backyard and the mature trees of the park behind. The kitchen is incredibly spacious, with a large center island, upgraded appliances, granite countertops & bar seating. A formal dining space, with backyard access, and living room provide just the right amount of space for both everyday and entertaining. Towards the front, you'll enter the original portion of the home, which has been completely re-done. Three spacious bedrooms all offer potlights, large windows, and wall-to-wall wardrobe systems for superior storage. The spa-like bathroom features a separate vanity area, stand alone tub and glass shower. The full laundry room includes a sink, countertop for folding, and cabinetry to store all your cleaning supplies. The basement here has been thoughtfully raised to provide enough height for exceptional storage space. But what really sets this home apart is what you'll find out back. The large detached garage has been converted into additional living and storage space (while still retaining concrete flooring underneath for potential to convert back to a garage). Equipped with 100amp electrical, gas heat, and running water! Currently including a 233 sq ft finished room overlooking the back garden w/potlights, laminate flooring & ceiling fan, plus a spa room offering sauna and shower, a large storage room, and a workshop. Whether you need a bit more living space, separate office, fitness area, or hope to create a multi-generational or income-producing unit, you'll find incredible potential here! (id:59911)
Keller Williams Edge Realty
43 Page Street
St. Catharines, Ontario
This detached home in St. Catharines is the affordable starter you've been looking for! Extensively renovated in 2020, with a fenced yard, large back deck, and plenty of parking. As you step into the home, you'll notice the modern finishes, hardwood flooring, and inviting open layout. The kitchen is the star of the show, with white cabinetry, quartz countertops, gold hardware, and a breakfast bar. The dining and living room both feature large windows facing the front porch, and the living room includes a stone feature wall with an electric fireplace. Towards the back of the home, you'll find two spacious bedrooms and a modern 4-piece bathroom. At the very back, you'll find a super functional laundry/mud room. Easily access the side door to the driveway, basement, or the back deck from this room! With plenty of storage here, a coat closet, and sliding doors to the deck, you may find you don't even need to use your front entry. Upstairs, the loft functions as a primary bedroom with enough room for a small home office! Headed outside, the backyard gives you everything you could ask for in a little house. Plenty of space for gardens, grass for kids and pets to play. The basement remains unfinished, providing exceptional room for storage. For a small house, this one packs a punch! (id:59911)
Keller Williams Edge Realty
81 June Callwood Way
Brantford, Ontario
Beautiful 3 bedroom freehold townhome (no maintenance fees) with 2.5 bath in the heart of sought after west Brant Community. This Losani Built, bright and spacious modern home (westbrook model) 1582 sqft. It has an open concept layout main floor with 9' ceilings, Laminate Flooring Throughout Great room with walkout to backyard, gourmet kitchen with brand new stainless steel appliances and quartz counters! Primary bedroom on 2nd level cones with A W/I closet and 4 piece Ensuite! 2 other good size bedrooms share the main bath. Laundry on 2nd Level . Tenants pays for all utilities. (id:59911)
RE/MAX Professionals Inc.
15 Jacksway Crescent Unit# 318
London, Ontario
Young Professionals Attention - Enjoy urban convenience and comfort in this inviting space located in most desirable Masonville London area. The third floor, large 2 bedroom 1,5 bath apartment with a fireplace and private balcony is recently renovated with new flooring and kitchen. It's conveniently located near the University of Western Ontario, University Hospital, and walking distance to Masonville Mall. It is central located 1.4 km from University Hospital, 2.36 km from the university entrance on Richmond St., and 1.4 km from the university entrance on Western Rd. Welcome to your cozy retreat in Masonville Gardens! This condo offers the perfect blend of comfort and convenience. Situated steps away from Masonville Mall and within walking distance to Western University, and fits to every lifestyle needs. There are two fitness rooms in the complex, as well as shared laundry on each floor which is free to use. (id:59911)
Royal LePage Wolle Realty
220 Esther Crescent
Thorold, Ontario
Motivated Seller! Beautiful newly built detached home in Thorold with immediate access to Hwy 406 and just minutes to Niagara Falls, St. Catharines, Brock University, Niagara College, Niagara Premium Outlets, and the U.S. border. This bright, modern home features 3 spacious bedrooms including a primary suite with walk-in closet and ensuite bath. Upgraded finishes throughout, open-concept layout with plenty of natural light, second-floor laundry, attached garage, and private driveway. All appliances included. Move-in ready and perfect for families, professionals, or investors! (id:59911)
RE/MAX Premier The Op Team
78 Cooke Avenue
Brantford, Ontario
Welcome to this Upgraded 4 Bedroom, Double Garage, 3 Baths Home in Highly Desirable West Brantford. Upgrades includes Hardwood Flooring California Shutters and Stairs with Metal Railing. Eat In Kitchen with Granite Counters , Island with Breakfast bar and High End S/S Appliances. Large Formal Dining Rm. Family friendly neighborhood . Close to Shopping, Transit ,Schools and ALL convenient Amenities. Large Backyard for kids to play, plant a garden and BBQ Parties. (id:59911)
Century 21 Percy Fulton Ltd.
50 Barlow Place
Brant, Ontario
Welcome to 50 Barlow Place, a beautifully maintained and thoughtfully upgraded 3-bedroom, 3+1 bathroom home located in the heart of Paris, Ontario. Built in 2019 with a fully finished basement completed in 2022, this bright and spacious open-concept home offers 2800sq. ft. of finished living space. The main floor features a large kitchen with a stylish tile backsplash (2022), an oversized island with a built-in sink and ample cabinet space, stainless steel appliances, and a reverse osmosis drinking system. The living area is highlighted by fresh paint (2024), updated pot lights, and custom window treatments, creating a warm and modern ambiance. Upstairs, you'll find three generous bedrooms and a versatile loft space, perfect as a children's play area, homework zone, or extra office. The fully finished basement includes a full bathroom, a cozy fireplace, a custom wine-style bar, and a dedicated office space, ideal for working from home or managing household tasks. Step outside to a beautifully landscaped backyard with a stamped concrete patio, gas BBQ hookup, and a shed with electricity perfect for summer gatherings or a quiet evening under the stars. Conveniently located just minutes from nearby plazas for everyday shopping and dining, and just a short stroll Dawdy Park, Woodslee Linear Park, and Watts Pond Trail, this home offers the perfect blend of nature, comfort, and community. Stylish, functional, and family-friendly50 Barlow Place is ready to welcome you home! (id:59911)
Revel Realty Inc.
387 King Street E Unit# 201a
Kitchener, Ontario
Newly built 2nd floor retail space for lease available immediately! Unspoiled space ready for your architectural touch! 14 foot ceilings, lots of windows, Elevator, Adequate parking,62 Residential units, Divisible to 2000 sqft, 4000 sqft, 6000 sqft, 8000 sqft and 10489 sqft. Main floor tenant B&T Super market. Steps to public transport and LRT. Average daily traffic count is 12,405. Please see the Sales brochure. Please contact to Angel Christian at [email protected] for any queries. (id:59911)
Realty Executives Edge Inc.
182 Glennie Avenue
Hamilton, Ontario
This lovely 3-bedroom (2+1), 2-full bath, all-brick bungalow has been lovingly cared for, nicely updated, and is truly move-in ready! Offering over 1,600 square feet of living space (approx. 900 square feet above grade), this home is situated on a generous 40 x 106 lot at the end of a quiet, family-friendly court. The inviting open-concept main floor features a spacious living room with stylish vinyl floors & a bright bay window. The oversized kitchen has been tastefully updated with modern tile flooring, quartz counters, tile backsplash, and an undermount sink. The dining room (addition) offers plenty of space to host family and friends with bright windows and a side door walk-out to the backyard. Two nicely appointed bedrooms with upgraded flooring & a renovated 4-piece bath. The lower level adds an additional 730 sq. ft. of very usable living space with ample ceiling height (6'8" in the rec room, 6'7" in the bedroom). Finished in 2024, featuring vinyl floors, generously sized windows, and pot lights, giving it a bright and inviting vibe. Spacious rec room, additional space for a kids play area/small office, a 3rd bedroom with a bright window and closet, a walk-in pantry/storage, cold room, and a beautifully renovated 3-pce bath (2023). Oversized utility/laundry has plenty of storage space, making this home as practical as it is charming. Outside, the home boasts fantastic curb appeal with manicured lawns and garden, and a private aggregate concrete driveway (2021) that allows for ample parking and extends seamlessly to the fully fenced backyard and connects to a beautifully finished patio area, perfect for summer barbecues and outdoor gatherings. Enjoy a strong sense of community and the convenience of easy access to a wide range of amenities, including parks, schools, shopping, a rec centre, and more. Excellent location for commuters, with quick access to transit, the Red Hill Valley Parkway, the Linc, and the QEW. (id:59911)
RE/MAX Real Estate Centre Inc.
387 King Street E Unit# 103a
Kitchener, Ontario
Newly built Ground floor retail space fronting on King St. E. for lease available immediately! Great Street exposure! Unspoiled space ready for your architectural touch! Adequate parking, 62 Residential unit. Main floor tenant B&T Super market. Steps to public transport and LRT. Average daily traffic count is 12,405. Please see the Sales brochure. Please contact to Angel Christian at [email protected] for any queries. (id:59911)
Realty Executives Edge Inc.
16 Billington Crescent
Hamilton, Ontario
A truly Rare Find on a Premium huge lot! This meticulously maintained 3+2 bedroom, 2-full bath raised ranch offer's incredible value in this price range. The heart of the home is the main level, defined by its gleaming hardwood floors and abundance of natural light. The spacious living and dining areas are perfect for entertaining family and friends, offering for gatherings of any size. Three well-sized bedrooms grace the main floor, each featuring ample closet space and bright windows. This ensures everyone has a comfortable and private retreat. The family-sized eat-in kitchen is a chef's delight, equipped with stylish oak cupboards granite countertops, easy-to-clean ceramic floors and backsplash, and a charming 3-panel bow window with a ledge, providing the perfect spot to display your cherished plants and heirlooms. The lower level expands the living space significantly, offering a cozy recreation room complete with a wet bar ideal for movie nights or casual entertaining. Two additional bedrooms provide flexibility for a home office, guest rooms, or hobby spaces. A convenient 3-piece bath with a shower completes the lower level. Recent updates ensure peace of mind, including new shingles installed in 2022, a durable concrete drive, and some newer downspouts and eavestroughs. The location is unbeatable. Situated just minutes from parks, Malls, schools, and with easy highway access, this home offers unparalleled convenience to all amenities, making daily life a breeze. This raised ranch offers everything you could want at this price point! (id:59911)
RE/MAX Escarpment Realty Inc.
1989 Ottawa Street S Unit# 29d
Kitchener, Ontario
BACKING ONTO EBYWOODS TRAIL. This gorgeous 2 bedroom, 2 baths upgraded stacked townhouse offers the perfect blend of comfort, convenience, modern finishes and a functional layout. This unit faces the FOREST for added privacy and is extremely quiet. Open concept main level features high end laminate flooring, pot lighting, beautiful kitchen w/island, quartz countertop, glass backsplash, stainless appliances, powder room and bonus storage room. Bright living room with sliders to stunning view of mature trees. Upper level offers stackable washer/dryer, full bathroom w/ceramic flooring, lighting in the closets and the Primary bedroom has its own private balcony overlooking the greenspace. Parking is conveniently located at the front entry door, bonus playground and pond for kids, close to highway, trails, shopping, and plaza. Don't miss this opportunity to own this move-in ready condo in a vibrant, growing community. (id:59911)
Peak Realty Ltd.
473-475 Carlton Street
St. Catharines, Ontario
Prime Location With Modern Design !! Approved 24 Units Multi Residential Development Site Across The Lester B. Pearson Park And St. Catharines Kiwanis Aquatics Centre With 17 Units - 2 Bedroom & 7 Units - 1 Bedroom, 29 Parking Spaces. Minutes From St Alfreds Church, The Grantham Library, Jubilee Place Retirement Complex, Walmart Supercenter, No Frills, Queen Elizabeth Way. Close To University And Colleges, Public Transit, Restaurants. (id:59911)
RE/MAX Realty Services Inc.
473-475 Carlton Street
St. Catharines, Ontario
Prime Location With Modern Design !! Approved 24 Units Multi Residential Development Site Across The Lester B. Pearson Park And St. Catharines Kiwanis Aquatics Centre With 17 Units - 2 Bedroom & 7 Units - 1 Bedroom, 29 Parking Spaces. Minutes From St Alfreds Church, The Grantham Library, Jubilee Place Retirement Complex, Walmart Supercenter, No Frills, Queen Elizabeth Way. Close To University And Colleges, Public Transit, Restaurants. (id:59911)
RE/MAX Realty Services Inc.
65 Chandos Street
Havelock-Belmont-Methuen, Ontario
Looking for the Perfect Retirement Spot?! Take a Look at this Mobile Home in Sama Park - Minutes from Havelock and Marmora. Located Just off Highway 7. Spacious Bedroom, 2 Baths, Larger Kitchen Plus Airy Sunroom With Propane Fireplace. Well Landscaped Lot At Edge Of Wooded Area. Very Private Setting - And As An Added Feature, A Double Car Garage With A Second Storey!! 2 Hours From the GTA (id:59911)
Royal LePage Terrequity Realty
