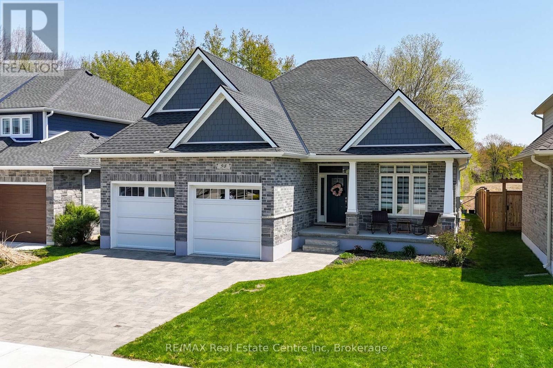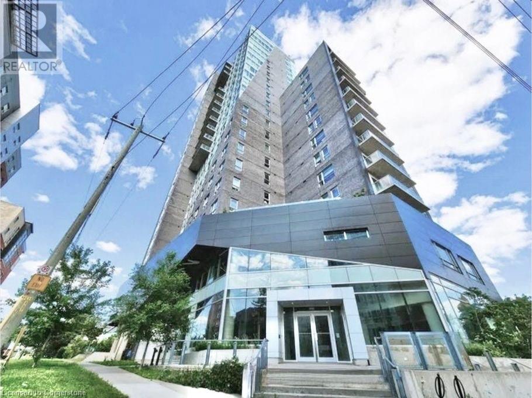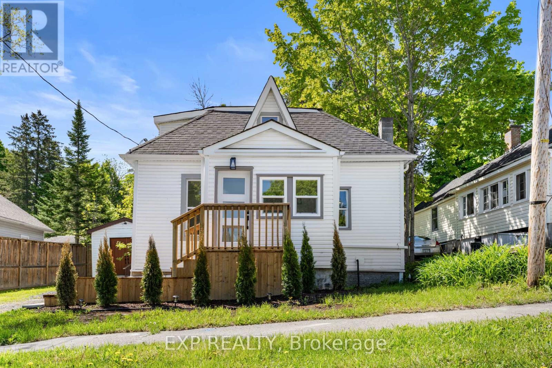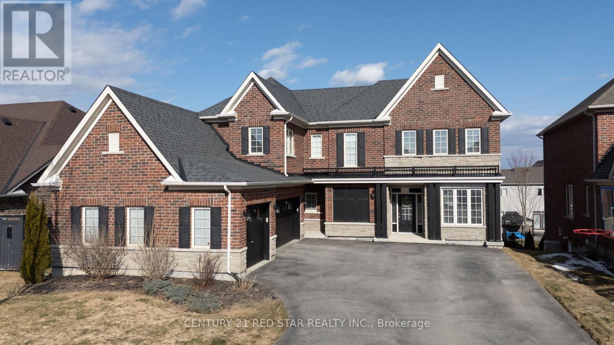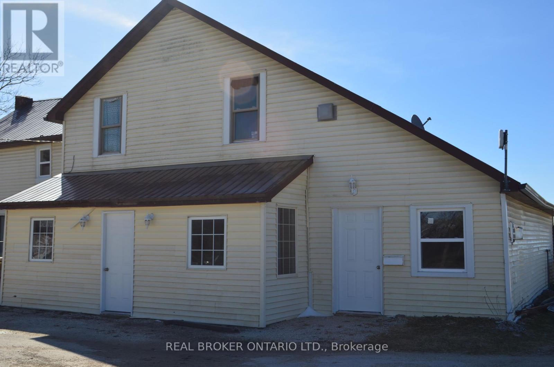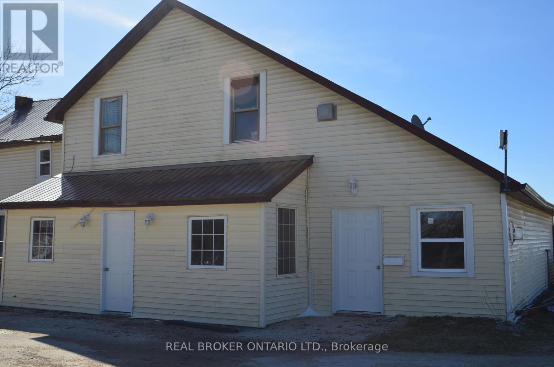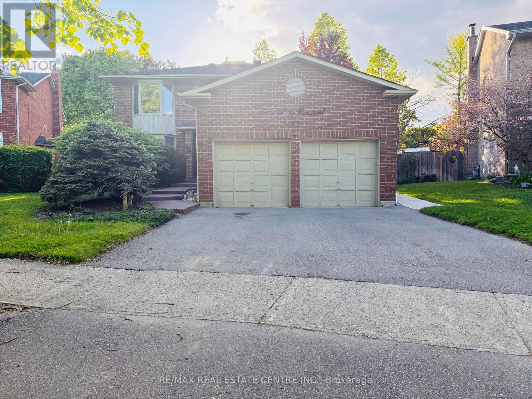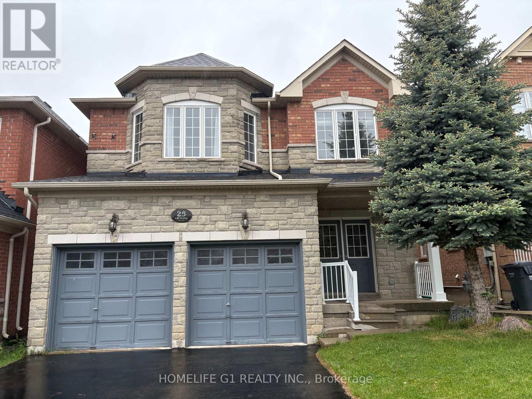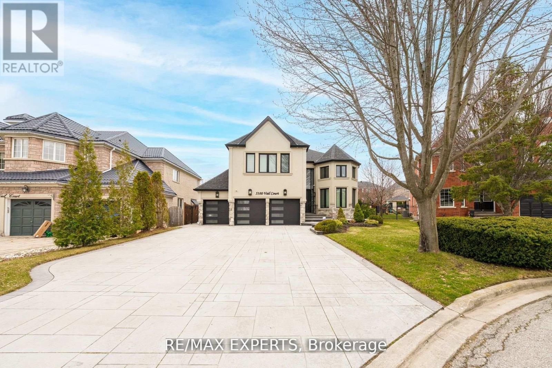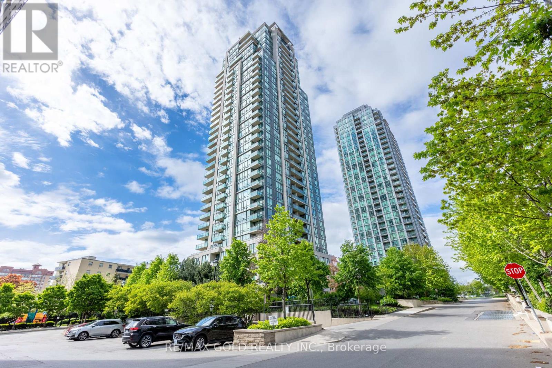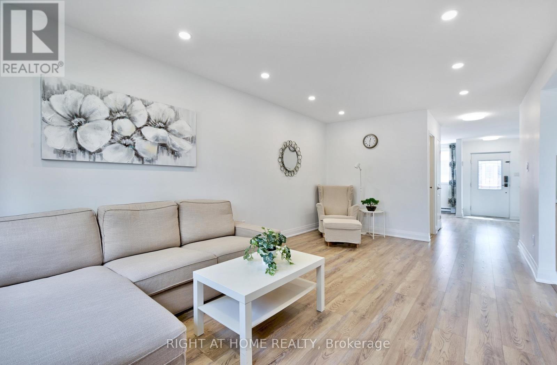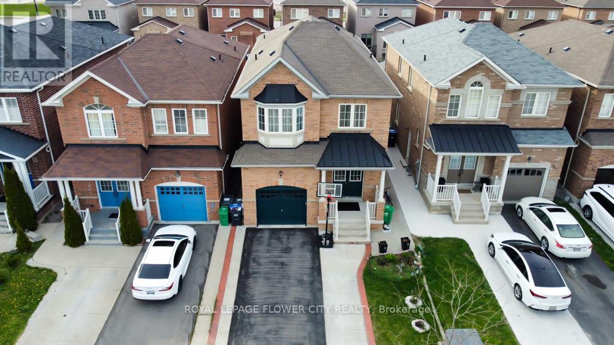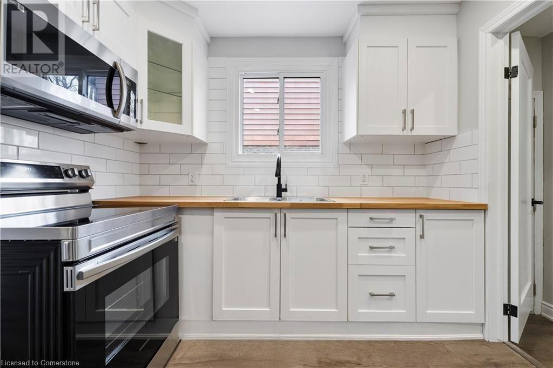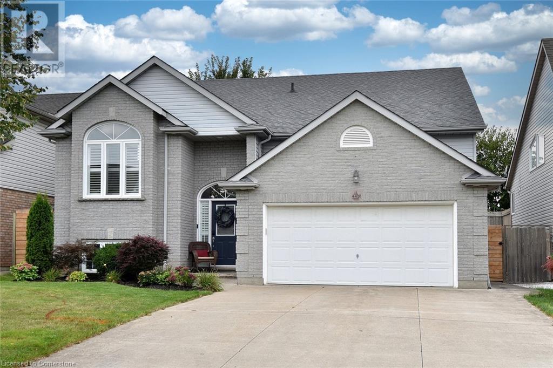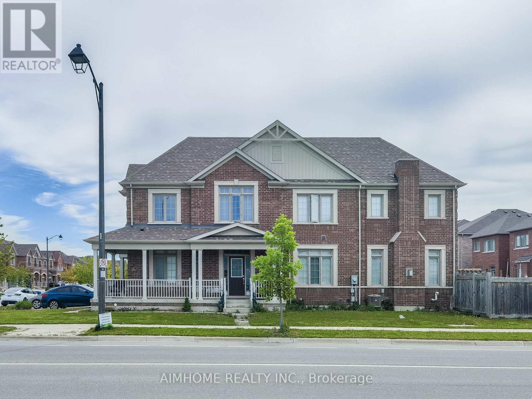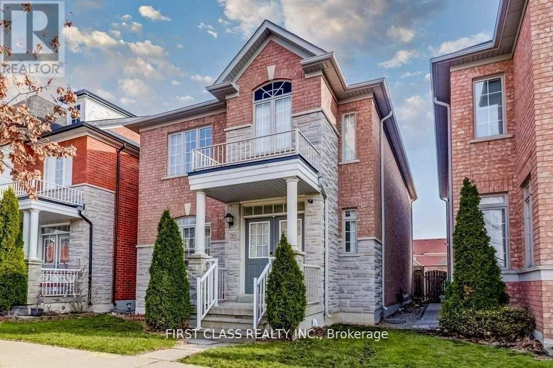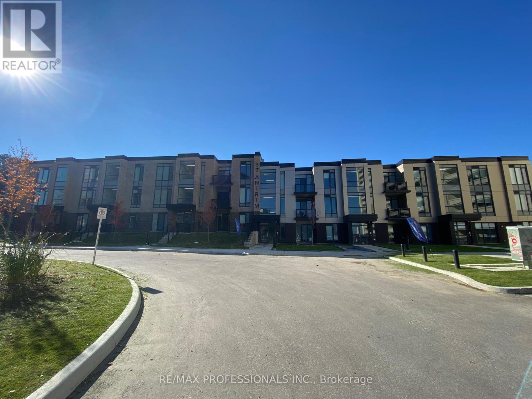618 - 87 Peter Street
Toronto, Ontario
Available April 15th. Water and Gas Included + Ensuite Laundry. This One Bedroom + Large Den (Can Be A 2nd Bedroom) (6.16 feet 8.25 feet) Menkes built In The Heart Of The Entertainment District. Features Open Concept Living And A Functional Layout. Laminate Flooring Thru-Out, Floor To Ceiling Windows With Balcony, Quartz Kitchen Counters. Plenty Of Closet Space. 24 Hrs Concierge, Step To Ttc, Close To Cn Tower, Financial District, Rogers Centre, Restaurants & Shops. (id:59911)
Right At Home Realty
98 Mill Pond Crescent
Thames Centre, Ontario
This stunning 5 year old executive bungalow is better than new! Fully landscaped premium 50x115 lot with peaceful views on a quiet street. Loaded with upgrades and high-end finishes from top to bottom this home is sure to please even the most discerning buyer. Main floor features 9' ceilings (including 10' tray ceiling in family room), hardwood floors and an open concept layout; great for entertaining. A bright and airy entryway leads to a great room with gas fireplace open to the kitchen and dining space. Chefs kitchen has a large island, stainless steel appliances (gas range), granite countertops and a walk-in pantry. 3 separate sets of doors lead to a partially covered composite deck with peaceful views spanning the entire width of the home; you'll love the indoor/outdoor living! King sized primary bedroom has 5pc ensuite (glass shower and soaker tub), his & hers separate walk-in closets. Convenient laundry/mud room gives access to oversized double garage (epoxy coated floor). Fully finished lower level consists of huge rec room and 2 generous sized bedrooms with egress windows, 4pc bath and utility room with storage. Minutes to all amenities and quick access to the HWY 401. Dont settle for dust and uncertainty with new construction, just unpack and relax. (id:59911)
RE/MAX Real Estate Centre Inc
2992 County Rd 7 Road
Prince Edward County, Ontario
2 Lots, 7 acres. This stunning rural retreat offers breathtaking panoramic water views. Combining the charm of countryside living with plenty of space for guests, extended family, or even more could be developed here! Extremely private retreat sits at the end of a private winding driveway up to the Main house, which has a north-facing (water facing) 30 ft deck the width of the house, positioned to show off the Panoramic water views of Lake Ontario, East of Adolphus Reach. Spectacular sunrise and sunsets. Ample parking for more than 6 cars in the circular drive or use attached garage. The Main House has dramatic vaulted ceilings and panoramic views of The Reach, with sunlight pouring in the numerous windows. Large kitchen and living room anchor this two-bedroom main house, with both an ensuite off primary bedroom, and a 2nd 3-piece bathroom near the second bedroom. Steps out your front door is a (stylistically) matching but separate Annex house. Two upstairs bedrooms and a 3 piece bathroom with tiled shower are in The Annex. Downstairs in The Annex is also a full sized washer and dryer, storage, and garage parking spot. The third building off the circular drive is a drive-through workshop (roll in and out easily on your john deere) with garage door, windows, workbench and everything you need to get the honey-do list completed with ease. This 7 acre offering is actually 2 separate pins - both with RR2 zoning - allowing up to 2 residences on each individual pin. So enjoy your 2 large lots, or separately develop new buildings on the (now) vacant lot (subject to permits - buyer to do their due diligence). Whether you're seeking a peaceful escape or the perfect spot to entertain, this idyllic location provides an unbeatable backdrop for every season. EXTRAS: Separate detached 3-season 232 sq ft workshop. Separate Annex House has a 437 sq ft Garage (w opener & remote) and fullsize washer and dryer. Standalone garden shed on circular drive. (id:59911)
Harvey Kalles Real Estate Ltd.
158 King Street North Street Unit# 1705
Waterloo, Ontario
*FULL FURNISHED *One Year 12 months Lease Only*Move in ASAP*!!High Demand Location 5 Yrs New Condo With 2 Bedrooms & 2 Baths. Bright & Spacious Corner Unit With Large Windows. 865 S.F. Facing West & North W/ Unobstructed City View. 9' Ceiling. Laminate Flooring Throughout. Modern Kitchen W/ Quartz Counter Top & S/S Appl. Extended Kitchen Cabinets W/ Valance. Glass Shower In 2 Baths. Steps To Park & Public Transit. Close To Wilfrid Laurier University & University Of Waterloo. (id:59911)
Homelife Landmark Realty Inc Brokerage 103b
88 Rand Street S
Hamilton, Ontario
Discover 88 Rand Street a beautifully maintained 2-storey home offering the perfect blend of comfort and functionality. With over 2,200 sq ft of living space, this 4-bedroom, 2.5-bath property is ideal for growing families or anyone seeking extra room to spread out. Step inside to find gleaming hardwood floors, tasteful finishes, and sun-filled spaces throughout. The main floor features a stylish open-concept layout, seamlessly connecting the living and dining areas ideal for hosting guests. The gourmet kitchen is sure to impress, boasting stainless steel appliances, quartz countertops, a striking tile backsplash, and a walk-in pantry for added storage. A convenient powder room and a rear entrance complete the main level. Upstairs, the spacious primary bedroom includes a generous closet, while three additional bedrooms and a contemporary 4-piece bathroom provide plenty of room for family or guests. The fully finished basement adds even more space, with a versatile rec room (or additional bedroom), complete with wainscoting, a built-in bar, and a full 3-piece bath. Step outside to enjoy your private, fully fenced backyard retreat featuring a deck, patio, and mature trees for added privacy. The detached two-car garage (with 100-amp service) is perfect for a workshop, home gym, or man cave. While the home could benefit from new windows, its unbeatable location more than makes up for it walking distance to schools, Valley Park, public transit, and all the amenities you need. Don't miss out on this opportunity book your private tour today! (id:59911)
Exp Realty
1414 - 460 Columbia Street W
Waterloo, Ontario
Welcome to The Laurels! A brand-new, first-of-its-kind building offering unique rental living in Waterloo's most sought-after community of Laurelwood. Featuring meticulously designed interiors, a purpose-built aesthetic, and a warm, welcoming atmosphere that greets you every time you come home. At The Laurels, we focus on the most important wants and needs of our residents and it shows. In-suite Washer/Dryer, Gorgeous High-Rise Views, Large Closets for all your storage needs, High Ceilings for a spacious open feel, Window Coverings included, High-End Mill work and Brushed Nickel Hardware, Porcelain Floor Tile and Quartz Countertops, Stainless Steel Appliances, Spacious Balcony to enjoy your surroundings! **EXTRAS** Fitness Room: Stay active without leaving home, Party Room: Perfect for hosting gatherings, Parking: Garage parking available ($140/month), Storage Lockers: Extra space for your belongings, Bike Storage: Convenient for cycling enthusiasts (id:59911)
Aimhome Realty Inc.
15 Duncan Street E
Huntsville, Ontario
Discover the charm of this fully renovated 2+1 bedroom, 2-bathroom home nestled in the heart of Huntsville, one of the most picturesque towns in the region. This move-in ready property offers: 1) Modern upgrades, including new vinyl flooring, kitchen with quartz countertops, brand-new appliances, updated bathrooms, new gas furnace, electric water heater (owned), air conditioning and electrical panel. 2) Newly built front and back decks, fresh siding, updated shingles and new windows. 3) A prime location, just minutes from downtown Huntsvilles vibrant shops and restaurants. 4) Close proximity to the Muskoka River, Arrowhead Provincial Park, and endless outdoor recreational opportunities. 5) Convenient access to schools, community amenities, and Hwy 11 for easy commuting (id:59911)
Exp Realty
Bachelor - 250 King Street W
Hamilton, Ontario
Welcome to 250 King St W Bachelor unit ideally located in the highly sought-after Central South neighborhood. Boasting excellent visibility, this versatile space presents a prime opportunity for a variety of uses. Just steps from a wide range of amenities and offering convenient access to public transportation, it ensures exceptional accessibility and lifestyle convenience for both residents and tenants. The unit also includes one rear parking space, adding everyday practicality. Whether you're looking for a smart investment or a personal urban retreat, this is a fantastic opportunity in a thriving, high-demand area. (id:59911)
Exp Realty
109 Stocks Avenue
Southgate, Ontario
Discover this beautifully upgraded 3-bedroom, 2.5-bath end-unit townhouse located in the heart of Dundalks fast-growing Edgewood Greens community. Offering 1,820 square feet of thoughtfully designed living space, this modern home features an open-concept layout filled with natural light and soaring 9-feet ceilings. The natural oak staircase and elegant oak railings add warmth and character, while the upgraded large basement window, rough-in for a 3- piece bathroom, and cold cellar provide potential for additional living space. The stylish kitchen includes a stainless steel double sink and flows seamlessly into the spacious living and dining areas, perfect for everyday living and entertaining. Enjoy the convenience of an upper-level laundry room, central air conditioning, and a built-in garage with an automatic door opener. This rare end unit also offers five parking spots with a 1.5-car garage and a four-car driveway, providing ample room for multiple vehicles or guests. Additional rough-ins for central vacuum and a security system add to the homes future-ready appeal. Situated in a master-planned community that continues to grow and thrive, this home is close to parks, schools, and essential amenities. With a Tarion Warranty included and optional furniture available, this move-in-ready home offers excellent value in one of Dundalks most desirable neighborhoods. Don't miss this opportunity book your private showing today. (id:59911)
Homelife Silvercity Realty Inc.
16 Mitchell Crescent
Mono, Ontario
Every Elegant Detail In This Home Has Truly Been Thought Out To Stand The Test Of Time On One Of The Quietest Streets In The Neighbourhood. This Magnificent 4 + 1 Bedroom Property Is Situated On A Premium 63ft x 125ft Lot With NO Sidewalk So You Can Park Up To 10 Cars (3 In Garage), That Features A Newly Finished WALKOUT Basement With In-Law Suite, With Pot Lights & Full Sized Windows For Abundant Natural Light. Almost 3000sqft (2995sqft as per mpac) Of Luxury Living Above Grade PLUS An Open Concept 1400sqft Finished Basement With A 2nd Kitchen Makes This Home An Entertainers Dream Or Great For A Multi-Family Living Situation. The Main Floor Boast Gleaming Hardwood Floors, Wainscotting, Separate Living Room Perfect For Those Work From Home Days As An Office, Leave As A Livingroom Or Use As A Kids Playroom, Dining, Great Room With Fireplace & A Chefs Kitchen With An Oversized Gas Stove, Oversized Island & Large Breakfast Area That Leads Out To Your Oversized Deck - Seamlessly Carrying Inside Living Outside. The 2nd Floor Has 4 Large Bedrooms And A Primary Bedroom With A Spa Like Upgraded Ensuite. This Home Truly Is Move In Ready, Close To Schools, Downtown Orangeville, Trails At Island Lake, Hockley Valley Resort & So Much More! (id:59911)
Century 21 Red Star Realty Inc.
2 - 633785 63 Road
Grey Highlands, Ontario
Enjoy country living with modern comforts in this renovated main-floor 1-bedroom apartment, tucked away in a quiet rural location. This charming unit includes all utilities, on-site laundry, and two dedicated parking spots for your convenience. Step outside and take in the open skies with access to a large shared yard, perfect for relaxing or enjoying the outdoors. A great mix of comfort, space, and simplicity. 8 Minutes to Duntroon and less than 20 minutes to Collingwood, Creemore and Stayner. (id:59911)
Real Broker Ontario Ltd.
6 - 633785 63 Road
Grey Highlands, Ontario
Escape to the tranquility of country living in this renovated main-floor one-bedroom apartment. Nestled in a scenic rural setting, this cozy unit offers the perfect location to call home. Enjoy the convenience of on-site shared laundry access, two dedicated parking spaces, and all utilities included--no extra bills to worry about! Step outside to take in the open air and relax in the expansive shared yard while enjoying the peaceful countryside. 8 Minutes to Duntroon, and less than 20 minutes to Collingwood, Creemore and Stayner. (id:59911)
Real Broker Ontario Ltd.
93 State Street
Welland, Ontario
A perfect home for the whole familyor families. This solid all-brick 4-bedroom, 2-storey residence offers plenty of space for large or extended households. The main floor features a generous dining area ideal for hosting family gatherings, while all four bedrooms are conveniently located on the second floor.With a high basement that already includes a shower and toilet, there's excellent potential to create an accessory unit or in-law suite, offering income-generating rental possibilities or additional living space. A detached garage off Kent adds extra functionality, and the inviting front porch provides the perfect place to relax.Ideally situated just minutes from downtown, schools, shopping, the farmer's market, the Canal, and morethis is a home with room to grow, income potential, and unbeatable convenience. (id:59911)
Exp Realty
109 Lake Street
St. Catharines, Ontario
its a Freehold Solid 4 Plex building-Fully Renovated* This Is A Two Bed Room With Dining And Living Room Fully Renovated Apartment Is Available For Lease. Downtown Area * New Vinyl Waterproof Flooring * All S/S Appliances. New Kitchen Cabinets* New Vanities, Faucets, Sinks & Lights *Coin Laundry At The Premises . (id:59911)
RE/MAX Atrium Home Realty
165 Trentside Lane
Quinte West, Ontario
"PRIME WATERFRONT" Discover your own piece of paradise with this beautiful waterfront property! Breathtaking views are yours to behold everyday of the year. Situated on one of the wider parts of Trent River, you feel like you're on the lake. Tucked off Trentside Lane, this detached 5 bedroom home offers the perfect blend of tranquility and convenience. On the main and upper floor of this home, you'll find bright and spacious layouts with two full kitchens and two fully functional living spaces your family will enjoy for years to come. Outside, is an entertainer's dream, complete with a huge deck, a covered porch, a beach, a private dock for your boat, a fire pit perfect forrelaxing or hosting gatherings and yes, your very own western saloon. Steps to the hiking and biking trails, 10 minutes to the 401, 10 min to Trenton, 25 min to Belleville and an hour and a half from the Greater Toronto Area. On the Trent Severn Waterway, go as far as you like in your boat and start living the dream! (id:59911)
RE/MAX Hallmark Realty Ltd.
355 18th St W
Owen Sound, Ontario
Welcome to this Beautiful 3 bed 2 Full bath house is located on a Quiet street closer to Kelso Beach, Parks, marina, walking trails and other amenities of life. Situated on a generous Fenced lot (40 by 158 Feet) that helps you enjoy the benefits of a larger outdoor space while conveniently close to other amenities of life. The open concept Living space allows for a lovely flow and practicality. Storage Shed in the backyard that can be used as a storage or a small workshop. Bright open concept Eat-in Kitchen with updated cabinetry. Perfect for first time buyers or Investors alike! Updated Flooring, No Carpets. Bright and Functional. Move in Ready!! **EXTRAS** Stainless Steel Fridge, Stove, Microwave. Hot Water Tank Owned. Great Location. The Siding and Metal Roof was done in 2020. (id:59911)
Ipro Realty Ltd.
92 - 1050 Shawnmarr Road
Mississauga, Ontario
Welcome to this bright and comfortable townhouse with three + one bedrooms, a finished basement, located in a unique, quiet, and green neighborhood near the lake and parks. New modern kitchen with a built-in smart sink system, a reverse osmosis system, and ceiling lighting making it suitable for any taste. The bright, open-concept living and dining area,filled with natural light, offers a perfect space for your whole family to enjoy and use comfortably. Finished basement with access through the garage and a 4-piece washroom is very convenient to use. Despite having two designated parking spots in the garage, its size allows for parking up to three cars, depending on their dimensions. The uniqueness of the neighborhood lies in its proximity to central Port Credit with amazing restaurants, cozy cafes, city amenities, and waterfront of the lake, parks, and overall safety, offering great advantages for its residents. The Best Lorne Park Schools! (id:59911)
Royal Team Realty Inc.
44 Barr Crescent
Brampton, Ontario
Located on a premium pie-shaped lot in the prestigious White Spruce Estates, this stunning 4-bedroom, 2.5-bath detached home offers style, comfort, and space for the whole family. Nestled in a quiet and sought-after neighborhood, this home features a double car garage, a grand two-storey foyer, and a breathtaking Scarlet O'Hara staircase bathed in natural light from a massive skylight above.Enjoy the elegance of rich strip hardwood floors on the main level and dark maple hardwood upstairs. The thoughtfully designed layout provides bright and airy living spaces, ideal for both entertaining and everyday family living.Perfectly located just steps from parks, top-rated schools, scenic trails, and the lake, and only minutes to Highway 410, public transit, shopping centers, and all major amenities.This is your chance to lease a truly remarkable home in one of Bramptons finest communities. Dont miss out schedule your viewing today!!!!!! The home was previously staged, and the photos shown are from a previous listing. (For Reference Only.) Basement not included (id:59911)
RE/MAX Real Estate Centre Inc.
58 - 3100 Fifth Line W
Mississauga, Ontario
Welcome to 3100 Fifth Line W.#58 Located in the Beautiful Neighborhood of Erin \\mills, a suburban Paradise! Bright spacious , best layout, 3 bedroom and a fully functional recreational room in basement. Gorgeous wood fireplace, clean, cosy and beautiful. Safe community. Surrounding with plenty of walking and biking trails, parks and close to high ranked shcools (id:59911)
Century 21 Percy Fulton Ltd.
45 Core Crescent
Brampton, Ontario
Charming 5-Level Side-Split in Prime Peel Village... Welcome to 45 Core Cres. Nestled on a quiet crescent in the highly sought-after Peel Village, this lovingly maintained home is perfect for the entire family. Steps from top-rated schools, parks, transit, and amenities, and just 5 minutes to Downtown Brampton, major highways, the local farmers market, and Peel Village Golf Course, this location truly has it all! Inside, you'll be greeted by a spacious foyer with ample storage leading into a bright den with a cozy gas fireplace and walkout, perfect as a secondary living space or an additional bedroom. Up the stairs, the main level boasts a beautiful kitchen with rich cabinetry, open to a formal dining room and an oversized living room with a massive bay window, flooding the space with natural light. A convenient powder room completes this level. On the upper level, you'll find four generous bedrooms, including a primary suite with a private 3-piece ensuite. The updated 4-piece main bathroom services the additional bedrooms. The Lower level offers a great open room with over sized window allowing tones of natural sunlight to pour through.. that can easily serve as a fifth bedroom, gym, playroom, or home office...The Basement level offers a large, functional living space with a wood fireplace, and tones of storage .Outside, the fully fenced backyard features a large deck with a walkout from the kitchen and an oversized out building perfect for storing equipment and outdoor gear. With parking for 6 vehicles (2 in the garage, 4 in the driveway), this home is ready to accommodate all your needs. Don't miss your chance to live in one of Brampton's most coveted communities. (id:59911)
RE/MAX Real Estate Centre Inc.
RE/MAX Realty Services Inc.
25 Oblate Crescent
Brampton, Ontario
Fully Renovated and amazing Layout Family home near Mississauga/Brampton border. Walkout Finished Basement, Very Large Windows. Upper-Level Features: New Kitchen Cabinets & Quartz Countertop ( 2023), New Roof( 2024), Updated Common Bathroom ( 2023), Modern Light Fixtures, Newer Stainless Steel Appliances, Freshly Painted, 9ft Ceiling on the main, All Hardwood Flooring, Double door entry, Extending Deck to enjoy Family parties, Stone and Brick Elevation. Close to HWY 401,407,410 and Sheridan College. Walking distance to: Main shopping plaza, transit, park, school. All I can say this is a one-of-a-kind property that your family deserves. (id:59911)
Homelife G1 Realty Inc.
19 Primo Road
Brampton, Ontario
Welcome to this Bright& Beautiful home in great location of Northwest Brampton. This 3+1 Bedrooms & 3.5 Baths, Freehold Corner Lot End Unit Townhouse(like semi) With Finished Basement, Located In Upper Mount Pleasant Area Offering Over 2,700 SQFT Of Living Space(2087 SQFT above grade as per MPAC) . This Modern & Spacious Home Features Large Foyer, 9 Ft Ceiling On The Main Level, Laminate Floors, Formal Living Room W/Lots Of Windows, Extended Kitchen Cabinets, Granite Counter Tops, 4 Stainless Steel Kitchen Appliances, Walk Out From Family & Dining Rooms To Large Yard. Oak Stairs To Upper Level, 9 Ft Ceiling, Double Door Into Impressive Primary Bedroom W/10 Ft Coffered Ceiling, Huge W/In Closet, 5 Piece Ensuite W/Soaker Tub, Upper Level Laundry, Other Bedrooms Are A Good Size. Finished Basement have 1 bedroom, 4 Piece Bath, Rec Area, Study room Laminate Floors, Pot Lights. 3 Car Park Entry From Garage To Home. Since it is end unit Separate entrance can be done for future rental. Within Walking Distance To Plaza, Schools, Parks, Public Transit, Shopping, Mt. Pleasant Go And Within Easy Access To All Points Of The GTA Via Highways 407, 410 & 401. (id:59911)
Royal LePage Flower City Realty
18 - 2460 Prince Michael Drive
Oakville, Ontario
Location, location, location! Discover a rare and luxurious opportunity in the prestigious Joshua Creek community. This beautifully updated townhome offers the feel of a spacious freehold with the ease of low-maintenance living. Nestled in a quiet, family-friendly enclave surrounded by multi-million dollar homes, this elegant residence has been freshly painted (2025) and features brand-new automatic window blinds (2025), refinished kitchen cabinetry (2025), and sleek pot lights throughout, adding modern sophistication throughout. The open-concept design boasts 9' ceilings, carpet-free interiors, and pristine living spaces ideal for professionals, couples, or families with young children. The gourmet kitchen includes granite countertops, stainless steel appliances, and a bright breakfast area with walkout to a private deck perfect for relaxing or entertaining. Upstairs, you'll find generously sized bedrooms, a 4-piece ensuite in the primary retreat, a spacious landing, and convenient second-floor laundry. A rare double car garage adds to the homes comfort and functionality. Located in a top-tier school district with access to the highly regarded Falgarwood Public School and both English and French Immersion programs at Iroquois Ridge Secondary School. Close to major highways, shopping, and minutes from the GO Station. This is refined, turn-key living in one of Oakville's most desirable neighborhood. (id:59911)
Home Standards Brickstone Realty
4110 - 38 Annie Craig Drive
Toronto, Ontario
Brand new Water's Edge condo, just steps from the lake, with an unobstructed view of the city from the 41th floor and a side view of lake. 9 ft ceilings, laminate floors. High-gloss white kitchen with quartz countertop and undermount lighting. Huge 4 pc bath accessible via extra wide door. Livingroom and the bedroom has sliding doors to the extra long balcony. Close to public transit on Lakeshore, Humber Bay Park and miles long trails, all the shopping at Parklawn and Lakeshore.24 gr security/ concierge, indoor pool, sauna, party room, billiard room, movie theatre, one parking spot and one locker included. (id:59911)
Sutton Group-Admiral Realty Inc.
5380 Vail Court
Mississauga, Ontario
Welcome To This Stunning 6-Bedroom, 6-Bathroom Detached Estate With A 3-Car Garage, Nestled In The Heart Of Mississauga's Prestigious Erin Mills. Crafted With Exceptional Attention To Detail, This Home Showcases A Custom-Designed Irpinia Kitchen Featuring A Waterfall Island, Sub-Zero Fridge, Wolf Stove, And A Walk-In Pantry-A True Chef's Dream. Every Inch Of This Residence Radiates Elegance, With Designer Lighting Throughout, Hand-Scraped Engineered Hardwood Flooring, And Philip Jeffries Designer Wallpaper On The Main Floor. The Fully Finished Entertainment-Ready Basement Boasts A 120-Inch Projector, Creating The Ultimate Home Theater Experience. Located Just Moments From Premier Amenities, Top-Rated Schools, And Major Highways, This Home Is Straight Out Of A Magazine. A Rare Offering That Blends Luxury, Comfort, And Convenience-Don't Miss Your Chance To Own This Extraordinary Property! (id:59911)
RE/MAX Experts
2006 - 3515 Kariya Drive
Mississauga, Ontario
Welcome to Eve Condos, located in the heart of Mississauga City Centre at 3515 Kariya Drive. Freshly Painted and Brand new Flooring !!!!!!Bright and spacious 2-bedroom, 2-bath condo features 9' ceilings, split layout, 2 large balconies, and walk-in closets in both bedrooms. South-facing floor-to-ceiling windows offer stunning high-level views of Lake Ontario and the downtown skyline. Parking space & storage locker are included with the suite. Take full advantage of fantastic building amenities featuring 24-hour concierge, visitor parking, GUEST SUITES, PARTY ROOM , meeting room, an indoor SWIMMING POOL, whirlpool, sauna, exercise room, GYM, outdoor BBQ & play area for kids. Located next to Kariya Park, SQUARE ONE, Sheridan College, Civic Centre, YMCA & Movie Theatres. Around the corner from Elm Drive public school, Cooksville GO train station & Hurontario LRT right outside the building. Easy access to major highways. Located near the upcoming HURONTARIO LRT, this condo offers strong future investment potential with enhanced transit access and increasing area value. (id:59911)
RE/MAX Gold Realty Inc.
197 - 2170 Bromsgrove Road
Mississauga, Ontario
Stunning beautiful fully renovated townhouse in the heart of Clarkson, where modern elegance meets everyday convenience. The entire home has been freshly painted with Benjamin Moore premium paint, complemented by elegant lighting, including designer pot lights in the living room, smooth ceilings, and LED lighting throughout. The gourmet kitchen boasts custom premium cabinets, sleek sintered stone countertops, and a full-height backsplash, while the bathrooms feature quartz countertops and premium vanities. Luxury laminate flooring flows seamlessly throughout, accented by modern baseboards, stylish new doors, and premium tile work in the kitchen, powder room, and bathrooms. Enjoy newer stainless steel appliances, a portable A/C unit, and a custom wooden staircase. Outside, your private oasis awaits with a fully fenced backyard and patio, perfect for entertaining. Additional perks include a keyless entry storm door, one underground parking spot, and a family-safe upper level with no vehicle access. Located just a 2-minute walk from Clarkson GO Station, top schools, Lake Ontario trails, and shops, this rare gem offers the perfect blend of luxury, comfort, and prime location ideal for families and professionals alike! Don't miss this great rare opportunity! (id:59911)
Right At Home Realty
142 Sahara Trail
Brampton, Ontario
Welcome to your ideal family home! Beautifully upgraded and thoughtfully maintained, this spacious 4-bedroom semi-detached home comes complete with a legal 1-bedroom basement apartment and parking for 5 vehicles-a rare find! Situated in a quiet, highly desirable neighborhood, the property boasts a premium oversized pie-shaped lot perfect for outdoor entertaining, gardening, or relaxing in your own private backyard oasis. Inside, you'll find a bright, open-concept main floor featuring a welcoming living and dining area, ideal for gatherings and celebrations. The large, sunlit family room with a cozy gas fireplace creates the perfect setting for winter nights with loved ones. Upstairs, discover four generously sized bedrooms, all filled with natural light and ample closet space. The primary suite offers a tranquil retreat with its own 4-piece ensuite, while the fully renovated 3-piece main bath adds both style and comfort for the rest of the family. The legal basement apartment offers a private side entrance, a spacious bedroom, and a cozy living area-providing excellent rental income potential or space for extended family, all with peace of mind. Recently painted and thoughtfully upgraded, this home reflects true pride of ownership and is completely move-in ready. Located just steps from parks, top-rated schools, and with quick access to major transit routes and amenities, this is a rare opportunity to own a home that offers space, style, and versatility. (id:59911)
Homelife Silvercity Realty Inc.
383 Wettlaufer Terrace
Milton, Ontario
Welcome to 383 Wettlaufer Terrace, Milton - A rare ravine trail lot in the coveted Scott neighbourhood! This beautifully maintained 5-Bedroom, 5-bathroom home offers over 3,100 sf of upgraded living space, backing onto a serene ravine trail with stunning pond and forest views. The open-concept layout features 9'ft ceilings on the main and upper floors, hardwood throughout, crown moulding and a custom chef's Kitchen with premium finishes. A main floor Den provides the perfect space for a home office or study. A private balcony adds a quiet outdoor escape while a spacious loft with soaring 12ft ceilings offers even more flexibility as a home office, playroom or potential 6th bedroom. The professionally finished basement is an entertainer's dream featuring oversized lookout windows, a 3-piece bath, gym area, large Rec Space and a 5th Bedroom with ample storage. Enjoy complete privacy with no rear neighbours and a beautifully landscaped backyard showcasing a cedar deck with sleek glass railings and views of the pond and forest. Conveniently located near top-rated schools, parks, trails, restaurants, shopping, the Mattamy Cycling Centre and more. (id:59911)
Ipro Realty Ltd.
8 Washburn Road
Brampton, Ontario
The Gore/ Castlemore High Demand Location. Introducing a rare Gem! This spacious 12-year-old Detached home features 4+2 bedrooms, 4 bathrooms, and nearly 3500 sqft of living space(2499 Sq ft above grade as per Mpac) including a rare legal basement apartment with a separate side entrance ideal for rental income! This gem sits on a 30x110ft lot and boasts a double door entry with a bright foyer and 2-pc powder room. The main level offers natural hardwood flooring, a cozy gas fireplace in the family room, and a kitchen with stainless steel appliances, backsplash, and modern cabinetry. The dining area walks out to a concrete backyard patio perfect for entertaining! Upstairs you'll find a hardwood staircase leading to 4 generous bedrooms, including a primary suite with 5-pc Ensuite and walk-in closet. The 2-bedroom legal basement is beautifully finished and income-generating. Close to all major amenities, Highways & school. Pot lights surrounding home outside gives an extraordinary look Separate entrance to basement (id:59911)
Royal LePage Flower City Realty
8059 Aintree Drive Unit# Upper
Niagara Falls, Ontario
Welcome to 8059 Aintree Drive, tucked into the heart of Niagara Falls family-friendly Ascot neighbourhood. This inviting upper-level unit in a peaceful duplex blends space, comfort, and charm...perfect for those seeking a serene place to call home. Inside, you'll find a bright, open-concept living and dining area ideal for relaxing or entertaining. The layout includes two well-sized bedrooms and a cozy third room thats perfect for a home office, nursery, or guest space. A clean, modern 4-piece bathroom and a recently updated kitchen with newer appliances and tasteful finishes make everyday living effortless. You'll also enjoy the convenience of your own private laundry area with in-unit washer and dryer. Additional upgrades such as a newer roof, furnace, electrical panel, and interior finishes provide both style and peace of mind. The oversized lot offers plenty of outdoor space, while two reserved driveway parking spots add practicality. This unit has its own private entrance and shares the property with a quiet downstairs tenant and their sweet elderly cat, adding to the home's calm, welcoming atmosphere. Located in a walkable neighbourhood surrounded by parks, schools, and family-friendly amenities, this is a place where community thrives. Just minutes from all that Niagara Falls has to offer, yet nestled in a pocket of peace. Available for lease starting August 1, 2025. Additional amount of $200 to be added to rent to include the cost for Heat, hydro, water, and water heater. (id:59911)
Exp Realty
4491 Connell Avenue
Niagara Falls, Ontario
This beautifully renovated raised bungalow blends luxury and comfort in every detail. The fully redesigned main level, completed in 2020, showcases rich natural walnut hardwood floors and vaulted ceilings that create a warm, open-concept living space. The chef’s custom kitchen features soft-close drawers, built-in pantries, and an 11-ft quartz island with waterfall edges—perfect for entertaining. A suite of premium appliances and California shutters enhance both function and style. LED pot lights on dimmers set the mood day or night. The primary suite offers a peaceful retreat with a large walk-in closet and a luxurious spa-like ensuite. The lower level boasts 9-ft ceilings, large above-grade windows, and ample space for relaxation or entertaining. It includes two spacious bedrooms, a sleek spa-inspired bathroom, and a large rec room with fireplace. The upgraded laundry room is thoughtfully finished with quartz counters, cabinetry, and a tiled backsplash. This versatile level easily suits multi-generational living or rental potential. Outside, enjoy a private backyard oasis accessible from both levels. A new covered deck overlooks a concrete patio surrounded by mature trees, blooming lilacs, and a vibrant Red Bud tree. The charming garden shed doubles as a tiki bar for summer gatherings. A gas BBQ line is conveniently located off the kitchen. With parking for four cars on a concrete driveway and no sidewalks to shovel, this home offers ease, elegance, and turnkey living. (id:59911)
RE/MAX Escarpment Realty Inc.
1457 Haws Crescent
Milton, Ontario
Here is the opportunity to own a 30 FT linked detached ( Attached Above Garage Only), built by Tiffany Park on a quite family crescent, Sun filled room features Stone/Brick elevation, 9 ft ceiling, hardwood on main level, oak stairs, gas fireplace in fam room. Modern kitchen, 5 PC master Ensuite W/Granite Counters, W/O balcony from 4th bedroom, second floor laundry, minutes to 401. NO side walk, allows 2 cars in the driveway , pot lights. Finished legal basement. Additional upgrades include indoor and outdoor pot lights, water softener installed, California shutters, Professionally paved walkway & Patio by Patterned Concrete (id:59911)
Homelife/miracle Realty Ltd
2106 Shore Lane
Wasaga Beach, Ontario
Unbeatable Beachfront Opportunity, A Renovators Dream or Builders Paradise! Location, Location, Location! This is your chance to own a rare and coveted slice of paradise on Brock's Beach, one of the few privately owned waterfront properties in the area. Imagine waking up to the gentle sound of waves and spending your days on soft, sun-drenched sand. This is your opportunity to live the beach lifestyle you've always dreamed of. This charming 2-bedroom + sunroom cottage is perfect for those looking to embrace a waterfront lifestyle, with potential to renovate or completely transform into your dream home. Whether you're looking to make improvements to suit your style or embark on a new build, the possibilities are endless! The Location is Nestled perfectly between the bustling Town of Collingwood with its renowned ski hills and the stunning Main Strip of Wasaga Beach, the worlds largest freshwater beach, this property offers both relaxation and adventure. Enjoy year-round access to skiing, beach days, outdoor activities, as well as being just a short drive from Shopping, Dining, Casino and Parks. Whether you're seeking peace and solitude or a vibrant community, this location has it all. Don't miss out on this incredible opportunity to own a piece of waterfront real estate in one of the most sought-after areas. (id:59911)
Exp Realty
52 Jewel House Lane
Barrie, Ontario
Welcome to 52 Jewel House Lane, located in the highly sought-after community of Innis-Shore. This stunning home offers over 2,300 square feet of comfortable living space. Boasting 4 generously sized bedrooms, this home is perfect for growing families or anyone in need of extra space. The modern kitchen features sleek appliances and an inviting eat-in area, perfect for enjoying family meals or entertaining guests. Step outside into the spacious backyard, with a stone stamped deck, garden shed and gazebo offering plenty of room for outdoor activities, gardening, or simply relaxing in your private retreat. The home is ideally situated in a peaceful neighborhood while still offering easy access to local amenities, schools, and parks. The house has been recently painted and pot lights added for a more up-to-date feel. This house will not be around for long! Easily build out a perfect entertaining basement or a 2-bedroom legal basement apt with a proposed side door entrance! OPEN HOUSE THIS WEEKEND SAT AND SUN 1 TO 3 PM (id:59911)
Royal LePage Platinum Realty
1 Briarfield Avenue
East Gwillimbury, Ontario
Welcome to Bright & Spacious 8-year-old freehold townhome in a highly sought-after new community. Enjoy an open-concept main floor with hardwood flooring, 9-foot ceilings, and a spacious kitchen featuring a modern central island. Convenient features include direct garage access from the main floor, walk-out to the backyard from the living room, rough-in for central vacuum and alarm system. The primary suite offers a 4-piece ensuite with a separate shower. Additional highlights include oak staircase, bright basement windows, and an unfinished basement offering endless possibilities. Extra-long driveway fits 2 cars with no sidewalk to obstruct parking. Ideally located near the GO train station, Highway 404, parks, Upper Canada Mall, Costco, Cineplex, and more. This home combines comfort, convenience, and potential. (id:59911)
Aimhome Realty Inc.
31 Donald Sim Avenue
Markham, Ontario
- Spacious, professionally landscaped front and backyard with full interlock paving- Freshly painted throughout the entire home- Cornell Village Public School is just a 3-minute walk from the house- Bill Hogarth Secondary School is only a 2-minute walk away- The home features high ceilings and an excellent layout- Includes a separate family room and a kitchen with a breakfast area- Primary suite offers a walk-in closet and a 4-piece ensuite- Fully finished basement provides additional living space- Equipped with a water softener and a humidifier for added comfort- Large double car garage with two additional driveway parking spaces (id:59911)
First Class Realty Inc.
41 Quetico Drive
Richmond Hill, Ontario
Stunning Semi On Best & Quietest Street In Demand Bayview Glen Community. Entertainers Delight, Open Concept W/ Gorgeous Newer Hardwood Floors In Living/Dining Rooms, Cozy 3 Sided Gas Fireplace, Large Kitchen W/ Centre Island, Breakfast Area, Huge Pantry, W/O To Oversized Yard. Rare 5-Pc Bath W/ Dble Sink On 2nd Floor, Ensuite Has Large Soaker Tub/Sep Shower, His/Her Walk-In Closets. Professionally Finished Basement W/ 4-Pc Bath, Bedroom/Den, Potlights. (id:59911)
Real One Realty Inc.
1801 - 15 Water Walk Drive
Markham, Ontario
Markham Downtown Core!!! 1 Bedroom With A Functional Layout And Big Closet. Mins To 407, 404, Go Train, Viva & Yrt public transit. Steps To Schools (York university new campus) , Restaurants, Super Market, Park, Movie Theaters, 1 Parking And 1 Locker Included. (id:59911)
Homelife New World Realty Inc.
61 Sonoma Boulevard
Vaughan, Ontario
RARE Opportunity in Sonoma Heights! Step into this newly renovated, freehold 2 bedroom, 2 bathroom townhouse located in a highly sought after community. Enjoy a stylish, modern interior with a bright and functional layout, complemented by a finished basement- ideal for a home office, entertainment space, or guest suite. The private backyard provides a serene outdoor retreat, perfect for relaxing or entertaining. With a two-car garage, ample storage, and no monthly maintenance fees, this property combines convenience and comfort. Don't miss this rare chance to own in Sonoma Heights at a fantastic price- this gem won't last long! (id:59911)
Exp Realty
67 Wozniak Crescent
Markham, Ontario
Stunning Luxury "Green Park" Family Home In The Prestigious Wismer Community! Rare Offered Premium 56.29 Ft Lot, Boasting 3,308 Sqft. $$$ Upgrades: 4 Spacious Bedrooms, Including 2 W/Private Ensuites. Soaring 9 Ft Ceilings On Main Flr And Impressive 17- Ft Ceiling In The Family Room Creates A Breathtaking Open Concept Living Space Filled W/Natural Light. Elegant Wrought Iron Glass Double Door Entrance W/ A Spacious Front Porch & Abundant Large Windows Surrounded. Renovated Chief's Gourmet Kitchen (2024) W/Ceiling- heights Cabinets ( Glass Insert), Crown Molding, Under-Cabinet Lighting, Quartz Countertops, An Over-Sized Center Island, S/S Appliances, Spacious Eat-In Breakfast Area, A Stylish Backsplash, Potlights , Chandeliers & Crystal Lights Features add a Refined & Cohesive Touch. Brand New Pre-Engineed Hardwood Flrs Throu-out, Solid Oak Staircases. A Custom Stylish Panelled Accent Walls Bring Depth & Contemporary Character to The Home. The Luxury Primary Bedrm Features 5 - Pcs Ensuite W/A Glass Shower & A Large Walk-in Closet. All Bathrms Includes Windows For Natural Ventilation. Thickened Thermal Insulation. Enjoy The Convenient of Direct Garage Access. No Side Walk Can Fits 4 Cars On Driverway. Double Car Garage, Interlocked Front & Backyard. Just A Short Walk To Top Ranked Donald Cousens P.S.(Gifted Program), John McCrae ES, San Lorenzo Ruiz Catholic ES, Bur Oak HS (Top Ten In Ontario), Brother André Catholic HS. Close To All Amenities: Supermarkets, Restaurants, Parks, Yrt, Mount Joy Go Station. Move In & Enjoy! (id:59911)
Real One Realty Inc.
239 Cindy Lane
Essa, Ontario
Rare Layout with Private, main floor In-Law Suite. This isn't your typical setup; this property stands out with a thoughtfully designed layout that includes a self-contained 1-bedroom suite with its own private entrance, fenced yard space, laundry, and even a separate driveway. No stacked units here; this rare layout provides valuable separation, privacy, and flexible living options. Whether you're looking to house family, create separation for guests, or explore future income potential, this unique setup opens the door to multiple possibilities.The main home features 4 bedrooms, an upgraded bathroom (2020), and updated flooring throughout most of the home (2020). Recent improvements include new windows (Main House/2020), garage door (2020), four ductless A/C units (2022), and roller blinds on all windows (except the main living room). Outside, the spacious yard is surrounded by mature trees, creating a private outdoor retreat where you can relax to the sound of birds, grow a vegetable garden, or entertain on the deck. There's also a fenced garden or dog run, a removable shed (2022), and a wooden playground (2023) for the kids. All of this is conveniently in the growing and tight-knit community of Angus and just minutes from parks, splash pad, baseball diamonds, schools, local shopping, CFB Base Borden, and more. Additional features include: 200 amp electrical service, central vac, and a layout thats hard to find; easy to appreciate. (id:59911)
Right At Home Realty
898 Stonehaven Avenue
Newmarket, Ontario
Exclusive enclave of Stonehaven among the finest homes in town | Stunning curb appeal with stone and brick design | Over 5500sqft of finished living space | Quiet location on mature premium sized property | Private and fully fenced backyard with tall trees, sun deck, patio and in-ground pool | Custom interlock pool deck, walkway and drive | Grand foyer with sunken entrance and custom french door entry | Upgraded with premium hardwood floors and marble tiling floor through out main level and bedroom area | Pot lights and tailored window coverings through out all levels | Bright and inviting kitchen space with stainless steel appliances, custom built cabinets, quartz counter tops, breakfast area and walkout to deck | Formal dining room with chandelier | Living room with fireplace and view of the backyard | Oversized windows adorn every room allowing for plenty of natural light | Second floor features five spacious bedrooms with two full ensuite bath | Primary 5pc ensuite with double vanity, separate shower, soaker tub, and walk-in closet | Second bedroom 4pc ensuite with custom vanity | Main bath 5pc with double sink | Lower level fully finished with recreation room, games room, additional bedrooms, and full sized kitchen | Upgraded with quartz counter tops and island with double sink and built-in wine rack | Lower level access from main stairs and separate stairs from main floor mud room area with side entrance and garage access | Huge double car garage with high ceilings and built in mezzanine storage | Qualifies for Stonehaven elementary school, Mazo De La Roche FI public school, and Newmarket high school | Steps to parks and walking trails | Your forever home! (id:59911)
Main Street Realty Ltd.
35 West Normandy Drive
Markham, Ontario
Over 2000sf 3-bedroom 2-car garage detached house in high demand Markham Location! , Brick & Stone Exterior, Bright & Spacious w/ Open Concept Layout. Double Front Door Entry. , 9-foot ceilings on main floor, granite countertops, open concept , Stainless Steel Appliances, newly laminate flooring throughout, interlocked backyard, new renovated basement entertainment area. Walking Distance To Schools, Hospital, Community Centre, Public Transit And Hwy7, Bus Terminal & 303 Express Bus To Finch Station (id:59911)
First Class Realty Inc.
1 Huckleberry Lane S
Markham, Ontario
Remarkable Home With Award Winning Architecture In The Heart Of Bayview Glen. Spectacular Blend Of Luxury, Comfort & Modern Living. A Grand Entrance. Over 9000 SqFt Of Welcoming Sun-Filled Layout Throughout. 15 Car Parking. Beautifully Landscaped. Elegant Entertaining Spaces- Engaging Family Room, Private Theatre, Wet Bar, Library, Elevator, Walk Up Basement To Huge Fenced Backyard. Very Tastefully Furnished With All Upscale & Designer Pieces Worth Of $400K Inclusive In Price. A Perfect Blend Of Art Showcasing Warm Lifestyle. All Customizations Done With Grander Looks & Convenience In Mind. Architectural Ceiling, Wall Treatments, Heated Flooring- Main Floor. A State Of The Art Custom Kitchen, Separate Chef's Prep Kitchen. Dynamic Prime Bedroom Suite Is A Sanctuary With Sitting Room, Dressing Room, Spa Bath, Snack Station, Coffee Bar. Finished Lower Level With Dedicated Wine Rooms For The Wine Connoisseur, Entertaining Recreation Room, Walk-out To Huge Backyard, Home Theatre Room, Exercise Room, Functional Exclusive Bar, Games Room, Sauna, Full Nanny Suite With Separate Kitchen. Nothing Spared To Imagination. List goes on...!! **EXTRAS** Close To The Bayview Golf And Country Club, One Of Canada's Top 100 Courses! Greenbelt & Creek! (id:59911)
RE/MAX Real Estate Centre Inc.
203 - 37 Antrim Crescent
Toronto, Ontario
Welcome to 37 Antrim Crescent rental suites! Unit 203 has 3 bedrooms 2 washrooms and is 1133 S.F. These low-rise walk-up suites offer in-suite laundry, stainless steel appliances, central air-conditioning and storage. The suites were all designed to allow for maximum natural light. The Antrim Community is situated just steps away from one of the city's premier shopping centers, Kennedy Commons boasts a diverse array of amenities, including the Metro grocery store, Chapters Book Store, LA Fitness, Dollarama, Wild Wing, Jollibee, and many more. Whether you're in the mood for a leisurely shopping spree or a delightful dining experience, this complex provides a convenient and bustling environment.For those who rely on public transportation, the TTC is conveniently located right at your doorstep, ensuring seamless connectivity to the citys transit network. Additionally, easy access to Highway 401 makes commuting a breeze for those with private vehicles.With schools, parks, transportation and shopping just steps away, you're sure to love the Antrim Community. **EXTRAS** Handicap friendly unit has Push Button on main door. 2 Indoor parking spots $125 each per month. Parking spots are optional. Lockers are available at extra cost. Tenants pay for utilities and parking. $500 move in credit towards rent for month 3. (id:59911)
RE/MAX Professionals Inc.
30 Balaclava Drive
Toronto, Ontario
Renovated gorgeous 4+1 Bedroom 3 washroom Family Home Located In Highly Desirable Birchmount/Lawrence Mcgregor Park, On A Great Quiet Street And Family Friendly Neighbourhood! Walking Distance To Winston Churchill High School And General Crerar Public School, Public Library And Park, Short Bus Ride To Kennedy Subway. Basement separate entrance with bedroom & washroom and kitchen, Live and Rent, pay less mortgage. Re-Shingles roof In 2022, Siding panel (2023) , Eaves 2010 (6'). window (2011), AC&Furance (2012), Electrical (200 Amp). The photos are from a prior staging. (id:59911)
Homecomfort Realty Inc.
307 - 37 Antrim Crescent
Toronto, Ontario
Welcome to 37 Antrim Crescent rental suites! Unit 307 has 2 bedrooms and 1 washroom and is 767 S.F. These low-rise walk-up suites offer in-suite laundry, stainless steel appliances, central air-conditioning and storage. The suites were all designed to allow for maximum natural light. The Antrim Community is situated just steps away from one of the city's premier shopping centers, Kennedy Commons boasts a diverse array of amenities, including the Metro grocery store, Chapters Book Store, LA Fitness, Dollarama, Wild Wing, Jollibee, and many more. Whether you're in the mood for a leisurely shopping spree or a delightful dining experience, this complex provides a convenient and bustling environment.For those who rely on public transportation, the TTC is conveniently located right at your doorstep, ensuring seamless connectivity to the citys transit network. Additionally, easy access to Highway 401 makes commuting a breeze for those with private vehicles.With schools, parks, transportation and shopping just steps away, you're sure to love the Antrim Community. 2 Indoor parking spots $125 each per month. Parking spots are optional. Lockers are available at extra cost. Tenants pay for utilities and parking. $500 move in credit applied towards 3rd months rent. (id:59911)
RE/MAX Professionals Inc.

